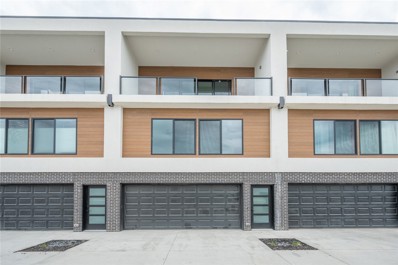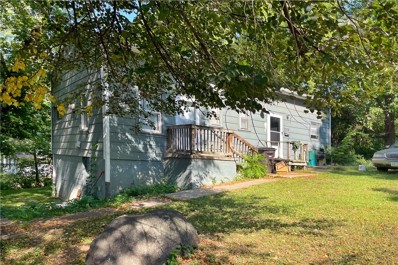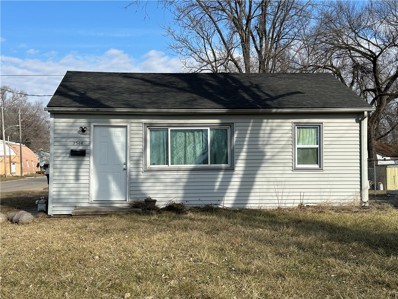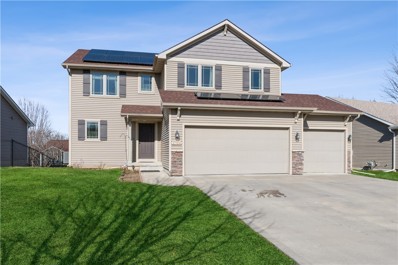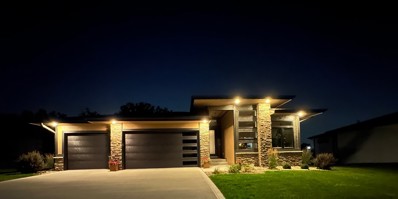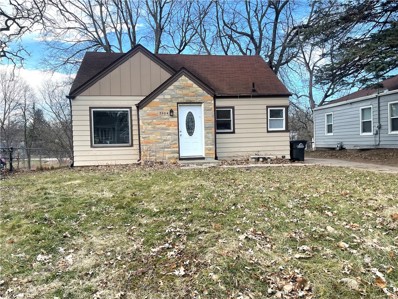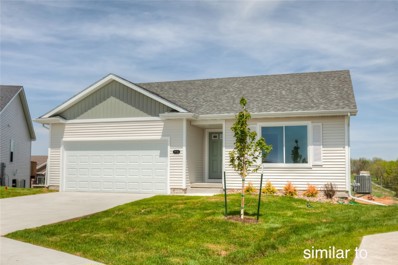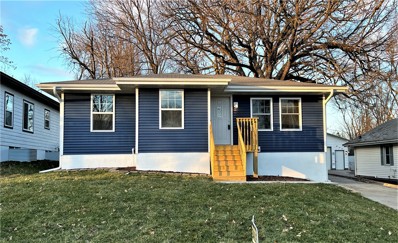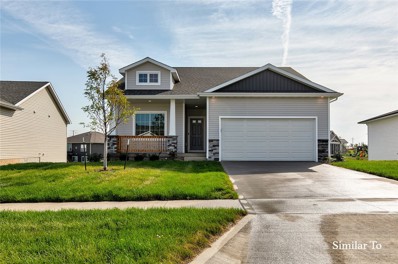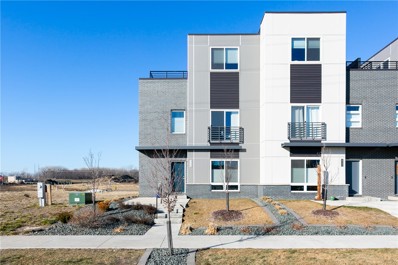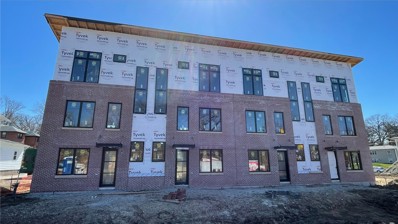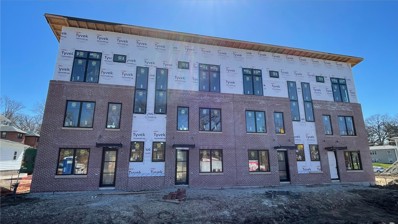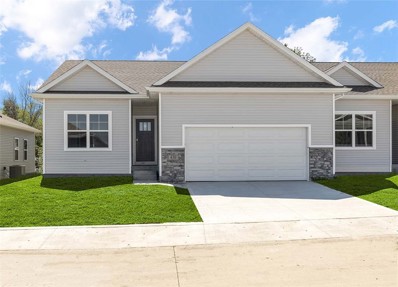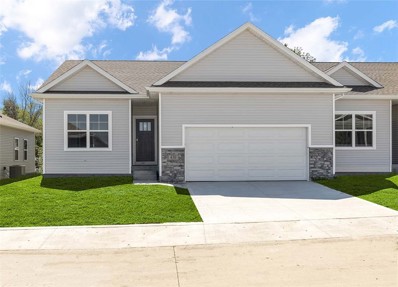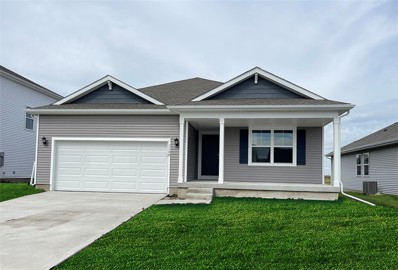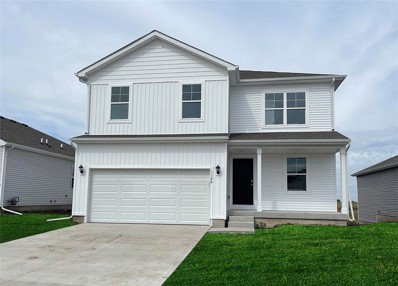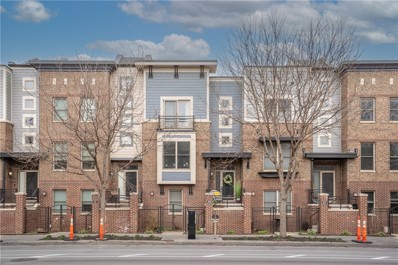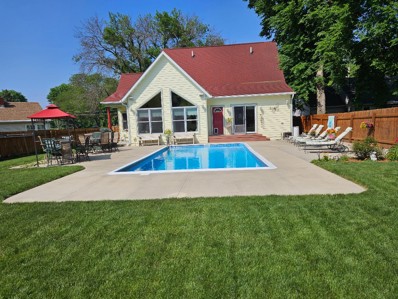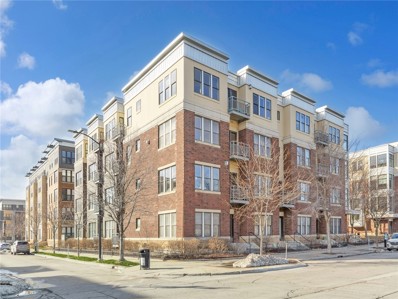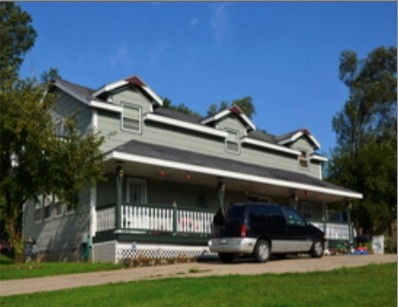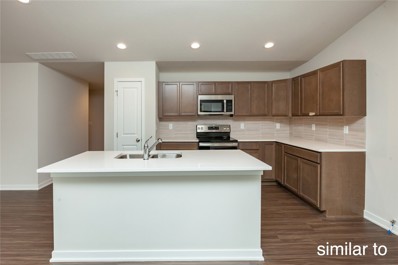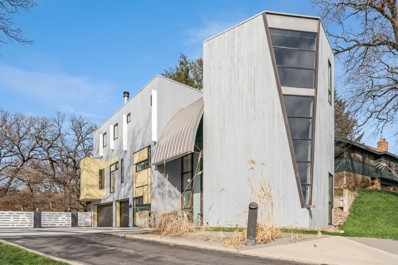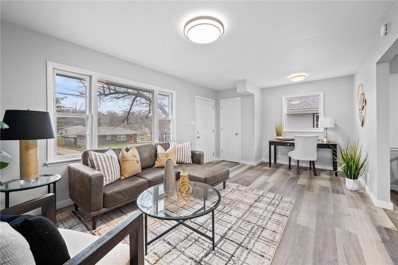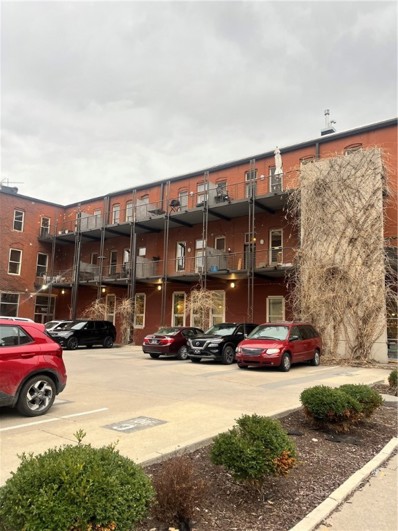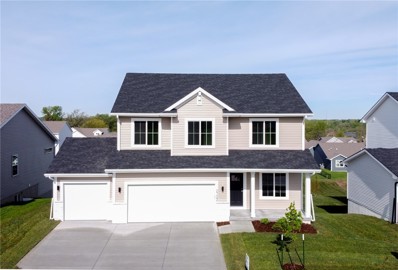Des Moines IA Homes for Sale
- Type:
- Condo
- Sq.Ft.:
- 1,386
- Status:
- Active
- Beds:
- 2
- Year built:
- 2023
- Baths:
- 3.00
- MLS#:
- 689353
ADDITIONAL INFORMATION
Most impressive views of the city you will find!! Sleek and modern in its design featuring full wet wall tiled bathrooms, accent lights on all floors, Quartz tops, floating sinks, touches of maple accents creating a true mid modern vibe. You simply have to see these! This is last unit available in phase 1. Phase 2 currently under constructions with end and middle units ready in 60 DAYS.
- Type:
- Duplex
- Sq.Ft.:
- 740
- Status:
- Active
- Beds:
- 2
- Lot size:
- 0.17 Acres
- Year built:
- 1900
- Baths:
- 2.00
- MLS#:
- 689224
ADDITIONAL INFORMATION
*Tenants require 24 hour notice for all showings. Calling all investors! Nice Union Park Duplex on quiet tree lined street. Each unit has one bedroom one bathroom with shared basement. Both units are leased and off street parking available. Looking to expand your portfolio? Seller is selling two other properties at 836 Cleveland Ave and 2335 E Walnut St in Des Moines that are both leased and up to date on rental certificates.
- Type:
- Single Family
- Sq.Ft.:
- 688
- Status:
- Active
- Beds:
- 2
- Lot size:
- 0.14 Acres
- Year built:
- 1955
- Baths:
- 1.00
- MLS#:
- 689266
ADDITIONAL INFORMATION
Introducing 2544 Vale St., where comfort meets convenience in this charming ranch-style home. Boasting 2 bedrooms and 1 bathroom, this property shines with a nice and clean interior, featuring updated electrical systems for modern living. With a long-time tenant eager to stay and a rental certificate already secured, this residence offers a seamless opportunity for investors seeking stable rental income. Don't miss your chance to invest in this well-maintained property and become part of the thriving Des Moines real estate landscape at 2544 Vale???????????????????????????????? St!
- Type:
- Single Family
- Sq.Ft.:
- 1,820
- Status:
- Active
- Beds:
- 4
- Lot size:
- 0.18 Acres
- Year built:
- 2014
- Baths:
- 3.00
- MLS#:
- 689213
ADDITIONAL INFORMATION
Great 4 bedroom, 3 bathroom two story home with 3 car garage in Easter Lake Estates! Awesome location in Des Moines near Easter lake and minutes to the interstate or downtown. 1,820 sq ft. Granite counter tops in the kitchen. Hardwood and tile floors. The kitchen has a large pantry plenty of cabinets and countertop space and all appliances are included. Gas fireplace. Spacious deck off the dining area. Partial finished lower level with daylight windows. Solar panels included. These will give you a significant reduction in your utility bills.
- Type:
- Single Family
- Sq.Ft.:
- 1,758
- Status:
- Active
- Beds:
- 4
- Lot size:
- 0.36 Acres
- Year built:
- 2019
- Baths:
- 3.00
- MLS#:
- 689218
ADDITIONAL INFORMATION
Better than new, custom 4-bedroom walkout ranch in Southwoods Estate neighborhood conveniently located just minutes from downtown and West Des Moines. Kitchen features a black travertine backsplash, large walk-in pantry with floating shelving & cabinets, quartz countertops, shiplap-trimmed hood, pot filler, gas range and oven, upgraded refrigerator with flex beverage drawer and water pitcher. The open layout flows into a living room with matching black stone fireplace, built-in cabinets, driftwood stained floating shelves and matching bespoke woodwork in tray ceiling. Downstairs features a large bar with quartz counters, large living space, bathroom and 2 bedrooms. 2x6 construction, solid core doors, built-in shelving in walk-in closets, upgraded LVP flooring throughout main common areas including the finished basement, carpet in bedrooms and tile flooring in all 3 full bathrooms. The master bath features a Delta Jetted Shower, double vanity and floating shelves for stylish storage. Heated garage has spigot & Klearvue cabinets w/slat wall panel for organization. Irrigation and professional landscaped lawn backs to community green space. Automated shades by Screen Innovations allow for abundant natural light during the day and complete privacy at night. Lutron automated switches allows you to control the lighting remotely from your phone. Hunter Douglas Vertiglide on both sliding doors to the large, covered deck with views of DSM skyline.Tax abatement through 2026.
- Type:
- Single Family
- Sq.Ft.:
- 1,021
- Status:
- Active
- Beds:
- 3
- Lot size:
- 0.16 Acres
- Year built:
- 1948
- Baths:
- 1.00
- MLS#:
- 689021
ADDITIONAL INFORMATION
Sellers offering $2,000 in credits Cute Beaverdale area Bungalow, new remodeled kitchen and bath! You will love the original hardwood through out, new vinyl lays over some of the high traffic areas. Primary bedrooms sit up in the newly finished attic space, great space away from the rest of the house you can truly relax in this room. New appliances throughout the kitchen stay with home. Downstairs has a semi-finished area where you can truly make it your own space wether it is a non-conforming bedroom or second living room /hang out area. 1 car garage with a 3 season room off the side. Make your move today to this nicely updated home with just a short walk to Ashby park!
- Type:
- Single Family
- Sq.Ft.:
- 1,433
- Status:
- Active
- Beds:
- 3
- Lot size:
- 0.16 Acres
- Year built:
- 2024
- Baths:
- 2.00
- MLS#:
- 688791
ADDITIONAL INFORMATION
This home is perfectly located within our Greens at Woodland Hills community, on the beautiful Woodland Hills Golf Course, just south of Ankeny. This Jasmine ranch offers open-concept living with a vaulted ceilings, kitchen with island and pantry and fireplace. Come explore this peaceful new home community where you have all the amenities of Ankeny at your fingertips and easy access to I-35 just down the road. Our exceptional quality homes come with a smart-home technology, passive radon system, 15-year basement waterproof warranty and a 1-year builder warranty. Hubbell Homes’ preferred lenders offer $1,750 towards closing costs. Not valid with any other offer and subject to change without notice.
Open House:
Sunday, 4/28 1:00-3:00PM
- Type:
- Single Family
- Sq.Ft.:
- 876
- Status:
- Active
- Beds:
- 3
- Lot size:
- 0.16 Acres
- Year built:
- 1973
- Baths:
- 1.00
- MLS#:
- 689097
ADDITIONAL INFORMATION
Welcome to this beautifully renovated 3 bedroom, 1 bathroom ranch home. It boasts recent upgrades including, but not limited to, new siding, windows, furnace, AC unit, water heater, flooring, kitchen cabinets, and stainless steel appliances. With its open floor plan, the living room seamlessly flows into the dining area and modern kitchen, making it perfect for both relaxation and entertaining. Outside, a spacious fenced yard awaits, offering ample space for outdoor activities. Located in a serene neighborhood close to schools, parks, and amenities, this meticulously remodeled home is the epitome of modern comfort and convenience – schedule a showing today and make it yours! All information obtained from seller and public records.
- Type:
- Single Family
- Sq.Ft.:
- 1,500
- Status:
- Active
- Beds:
- 3
- Lot size:
- 0.17 Acres
- Year built:
- 2024
- Baths:
- 2.00
- MLS#:
- 688790
ADDITIONAL INFORMATION
This home is perfectly located within our Greens at Woodland Hills community, on the beautiful Woodland Hills Golf Course, just south of Ankeny. Welcome to our Cedar ranch featuring a vaulted ceiling, kitchen with island and pantry and fireplace. Come explore this peaceful new home community where you have all the amenities of Ankeny at your fingertips and easy access to I-35 just down the road. Our exceptional quality homes come with a smart-home technology, passive radon system, 15-year basement waterproof warranty and a 1-year builder warranty. Hubbell Homes’ preferred lenders offer $1,750 towards closing costs. Not valid with any other offer and subject to change without notice.
- Type:
- Condo
- Sq.Ft.:
- 2,260
- Status:
- Active
- Beds:
- 3
- Lot size:
- 0.05 Acres
- Year built:
- 2019
- Baths:
- 3.00
- MLS#:
- 689087
ADDITIONAL INFORMATION
Like-new downtown townhome! Well-cared for and spacious 3 level townhome with HUGE rooftop patio. Enjoy living near Downtown, Grey's Lake and easily jumping on the bike path. Move in by summer and enjoy concerts at Grey's Lake amphitheater, just an easy walk away. The main level of this end unit features a living/dining area with fireplace and a large kitchen plus a powder room. The 2nd floor features a large master suite with a generous sized bathroom and closet, spacious laundry room, 2 more large bedrooms and a full bathroom. The 3rd level is amazing bonus space! Perfect for a tv room or a home office. Features a wet bar and access to the 900 SF rooftop patio!! Just imagine the entertaining you can do in the summer! 2 car garage is spacious enough for large trucks and/or SUVs. Several years left of tax abatement.
- Type:
- Condo
- Sq.Ft.:
- 1,683
- Status:
- Active
- Beds:
- 3
- Year built:
- 2024
- Baths:
- 3.00
- MLS#:
- 689073
ADDITIONAL INFORMATION
Located in Des Moines’ prestigious Waterbury neighborhood, residents of Waterbury Commons can enjoy a life of luxury, comfort and privacy, while also being part of a vibrant and engaging neighborhood. Waterbury Commons is conveniently located near award-winning restaurants, the Des Moines Art Center, theaters, and other cultural activities. The neighborhood’s canopy-covered streets lined with trees are ideal for walking, and nearby Gray’s Lake and Water Works Park offer running, cycling, and other recreational activities. Built by Platinum Development Company, with a sophisticated Chicago-inspired design, these homes feature premium quality and craftmanship including a waterfall edge Quartz countertop and full height backsplash, GE Profile appliances, Kohler plumbing fixtures, Shaw LVP floors, custom tile shower, custom closet, heated garage, large composite deck, and 2’x6’ construction. This development offers an exclusive number of 3-bed, 3-bath townhomes, each with its own attached 2-car garage. Take advantage of the 9-year tax abatement and maintenance free living with lawncare, snow removal, and exterior building maintenance all covered by the HOA. Modern living meets historic charm in these Waterbury townhomes! Call now to schedule your private virtual tour and discuss options to customize your unit today!
- Type:
- Condo
- Sq.Ft.:
- 1,683
- Status:
- Active
- Beds:
- 3
- Year built:
- 2024
- Baths:
- 3.00
- MLS#:
- 689072
ADDITIONAL INFORMATION
Located in Des Moines’ prestigious Waterbury neighborhood, residents of Waterbury Commons can enjoy a life of luxury, comfort and privacy, while also being part of a vibrant and engaging neighborhood. Waterbury Commons is conveniently located near award-winning restaurants, the Des Moines Art Center, theaters, and other cultural activities. The neighborhood’s canopy-covered streets lined with trees are ideal for walking, and nearby Gray’s Lake and Water Works Park offer running, cycling, and other recreational activities. Built by Platinum Development Company, with a sophisticated Chicago-inspired design, these homes feature premium quality and craftmanship including a waterfall edge Quartz countertop and full height backsplash, GE Profile appliances, Kohler plumbing fixtures, Shaw LVP floors, custom tile shower, custom closet, heated garage, large composite deck, and 2’x6’ construction. This development offers an exclusive number of 3-bed, 3-bath townhomes, each with its own attached 2-car garage. Take advantage of the 9-year tax abatement and maintenance free living with lawncare, snow removal, and exterior building maintenance all covered by the HOA. Modern living meets historic charm in these Waterbury townhomes! Call now to schedule your private virtual tour and discuss options to customize your unit today!
- Type:
- Single Family
- Sq.Ft.:
- 1,253
- Status:
- Active
- Beds:
- 3
- Lot size:
- 0.2 Acres
- Year built:
- 2024
- Baths:
- 3.00
- MLS#:
- 688921
ADDITIONAL INFORMATION
D.R. Horton, America’s Builder, presents The Jack Twin Home located in our Ruby Rose community. Located just on the Eastern edge of Des Moines, Ruby Rose is in a quiet neighborhood with all the benefits of an Urban Lifestyle! - 6 Year Tax Abatement! - The Jack presents 3 Bedrooms, 3 Bathrooms, and a 2-Car Garage. The Jack also features a Finished Basement providing nearly 1,900 SqFt of Total Living Space! The main living area offers an open floorplan with solid surface flooring throughout. The Kitchen has a convenient Corner Pantry, large Island (perfect for entertaining!) and beautiful Quartz Countertops. The Primary bedroom features a large Walk-In Closet and ensuite bathroom with a dual vanity sink. The Second Bedroom and additional full Bathroom on the main level is located at the front of the home providing privacy perfect for both guests and family members. Heading to the lower level you’ll find an additional Living Space and Third Bedroom along with a full bathroom and a large storage room! All D.R. Horton Iowa homes include our America’s Smart Home™ Technology and DEAKO® light switches. This home is currently under construction. Photos may be similar but not necessarily of subject property, including interior and exterior colors, finishes and appliances. Special financing is available through Builder’s preferred lender offering exceptionally low 30-year fixed FHA/VA and Conventional Rates. See Builder representative for details on how to save THOUSANDS of dollars!
- Type:
- Single Family
- Sq.Ft.:
- 1,253
- Status:
- Active
- Beds:
- 3
- Lot size:
- 0.12 Acres
- Year built:
- 2024
- Baths:
- 3.00
- MLS#:
- 688919
ADDITIONAL INFORMATION
D.R. Horton, America’s Builder, presents The Jack Twin Home located in our Ruby Rose community. Located just on the Eastern edge of Des Moines, Ruby Rose is in a quiet neighborhood with all the benefits of an Urban Lifestyle! - 6 Year Tax Abatement! - The Jack presents 3 Bedrooms, 3 Bathrooms, and a 2-Car Garage. The Jack also features a Finished Basement providing nearly 1,900 SqFt of Total Living Space! The main living area offers an open floorplan with solid surface flooring throughout. The Kitchen has a convenient Corner Pantry, large Island (perfect for entertaining!) and beautiful Quartz Countertops. The Primary bedroom features a large Walk-In Closet and ensuite bathroom with a dual vanity sink. The Second Bedroom and additional full Bathroom on the main level is located at the front of the home providing privacy perfect for both guests and family members. Heading to the lower level you’ll find an additional Living Space and Third Bedroom along with a full bathroom and a large storage room! All D.R. Horton Iowa homes include our America’s Smart Home™ Technology and DEAKO® light switches. This home is currently under construction. Photos may be similar but not necessarily of subject property, including interior and exterior colors, finishes and appliances. Special financing is available through Builder’s preferred lender offering exceptionally low 30-year fixed FHA/VA and Conventional Rates. See Builder representative for details on how to save THOUSANDS of dollars!
- Type:
- Single Family
- Sq.Ft.:
- 1,498
- Status:
- Active
- Beds:
- 3
- Lot size:
- 0.23 Acres
- Year built:
- 2024
- Baths:
- 2.00
- MLS#:
- 688917
ADDITIONAL INFORMATION
D.R. Horton, America’s Builder, presents the Hamilton located in our Ruby Rose community. Located just on the Eastern edge of Des Moines, Ruby Rose is in a quiet neighborhood with all the benefits of an Urban Lifestyle! - 6 YEAR TAX ABATEMENT - The Hamilton Ranch home includes 3 Bedrooms, 2 Bathrooms and a WALK-OUT Basement! As you make your way into the main living area, you’ll find an open Great Room featuring a cozy fireplace. The Gourmet Kitchen includes a Walk-In Pantry, Quartz Countertops and a Large Island overlooking the Dining and Great Room. The Primary Bedroom offers a large Walk-In Closet, as well as an ensuite bathroom with dual vanity sink and walk-in shower. Two additional Large Bedrooms and the second full Bathroom are split from the Primary Bedroom at the opposite side of the home. All D.R. Horton Iowa homes include our America’s Smart Home™ Technology as well as DEAKO® decorative plug-n-play light switches. This home is currently under construction. Photos may be similar but not necessarily of subject property, including interior and exterior colors, finishes and appliances. Special financing is available through Builder’s preferred lender offering exceptionally low 30-year fixed FHA/VA and Conventional Rates. See Builder representative for details on how to save THOUSANDS of dollars!
- Type:
- Single Family
- Sq.Ft.:
- 2,053
- Status:
- Active
- Beds:
- 4
- Lot size:
- 0.2 Acres
- Year built:
- 2024
- Baths:
- 3.00
- MLS#:
- 688915
ADDITIONAL INFORMATION
D.R. Horton, America’s Builder, presents the Bellhaven our Ruby Rose community. Located just on the Eastern edge of Des Moines, Ruby Rose is in a quiet neighborhood with all the benefits of an Urban Lifestyle! - 6 Year Tax Abatement! - The Bellhaven is a beautiful, open concept 2-story home that includes 4 Large Bedrooms, 2.5 Bathrooms and sits on a large corner lot. Upon entering the Bellhaven you’ll find a Study perfect for an office space. As you make your way through the Foyer, you’ll find a spacious and cozy Great Room complete with a fireplace. The Kitchen with included Quartz countertops is perfect for entertaining with its Oversized Island overlooking the Dining and Living areas. Heading up to the second level, you’ll find the oversized Primary Bedroom featuring an ensuite bathroom and TWO large walk-in closets. The additional 3 Bedrooms, full Bathroom, and Laundry Room round out the rest of the upper level! All D.R. Horton Iowa homes include our America’s Smart Home™ Technology as well as DEAKO® decorative plug-n-play light switches. This home is currently under construction. Photos may be similar but not necessarily of subject property, including interior and exterior colors, finishes and appliances. Special financing is available through Builder’s preferred lender offering exceptionally low 30-year fixed FHA/VA and Conventional Rates. See Builder representative for details on how to save THOUSANDS of dollars!
- Type:
- Condo
- Sq.Ft.:
- 2,058
- Status:
- Active
- Beds:
- 3
- Lot size:
- 0.03 Acres
- Year built:
- 2006
- Baths:
- 3.00
- MLS#:
- 688752
ADDITIONAL INFORMATION
Looking for maintenance-free living with all the entertainment and outstanding restaurants Downtown Des Moines has to offer? I have just the spot for you! Welcome to the Brownstones on Grand Ave! This 2 story +, 3 bed plus a flex space, 2.5 bath is an absolute gem! Lovingly cared for and maintained with upgrades galore! Special features include a Kinetico Reverse Osmosis whole house water filtration system, Technology By Design security system (door/window sensors), a Juliet balcony off the owners suite complete with a great view of the skyline and sunrises over the State Capitol, a fancy Moen master toilet with more bells and whistles than a NASA rocket, new appliances (including an induction range/oven) & a brand-new geothermal HVAC system installed 2023. No additional cost for the great views of our city skyline ;) Low dues cover your snow removal, exterior maintenance, and keep your home owners insurance at a minimum. Enjoy peace of mind with a 1-year AHS home warranty. All appliances stay for your convenience! These units don't come up for grabs often so don't miss this opportunity!
- Type:
- Single Family
- Sq.Ft.:
- 2,396
- Status:
- Active
- Beds:
- 5
- Lot size:
- 0.24 Acres
- Year built:
- 2010
- Baths:
- 4.00
- MLS#:
- 688831
ADDITIONAL INFORMATION
5 bd 3.5 ba 2396 sf, open floor plan, large kitchen with custom cabinets, quartz counter tops, mb has 2 vanities. Walk in shower,whirlpool tub,cathedral ceiling in great room and sun room, gas fireplace in great room and sun room. 16 by 32 inground pool and large patio. Crown molding in many rooms. Finished basement with wet bar, rec room ,large family room , bathroom and bedroom. Wraparound covered front porch, over sized driveway and 2 car heated garage. Surround sound outside,sun room, and great room. Beautiful landscaping,all appliances stay, washer and dryer negotiable. 2 sheds, leaf guard gutters, Separate hookup for generator, new air conditioner/microwave in 2021. Basement being used as airbnb, entire home has received energy star rating.
- Type:
- Condo
- Sq.Ft.:
- 1,483
- Status:
- Active
- Beds:
- 2
- Year built:
- 2002
- Baths:
- 2.00
- MLS#:
- 688813
ADDITIONAL INFORMATION
Waterfront living in downtown Des Moines! Completely renovated, high end condo filled with light & remarkable views of the Des Moines River, Red Pedestrian bridge & the golden dome of the Capital. This spacious 2 bedroom, 2 bathroom home has it all! Open concept with an eat-in kitchen & large center island. There is plenty of room for home office space, comfortable living room & dining area. The Primary suite is private & separate from the living areas. It features a large bath with gorgeous soaking tub, new vanity, mirrors & 2 large custom built-in closets. The 2nd bedroom is very generous in size & has access to the updated ¾ bath. 2 car underground parking! 2 balconies! An abundance of storage & closet space. This VERY special home is like new & move in ready!
- Type:
- Single Family
- Sq.Ft.:
- 1,936
- Status:
- Active
- Beds:
- 4
- Lot size:
- 0.3 Acres
- Year built:
- 1955
- Baths:
- 3.00
- MLS#:
- 688563
ADDITIONAL INFORMATION
This home is a must-see located on the south side of Des Moines. This home offers 4 bedrooms, additional room for an office or nursery, 3 bathrooms, large bedroom offers a balcony on the second floor, large front porch over looking the property and a 2 car detached garage for plenty of parking and storage. Schedule your showing today. Home is sold as is.
- Type:
- Single Family
- Sq.Ft.:
- 1,365
- Status:
- Active
- Beds:
- 3
- Lot size:
- 0.2 Acres
- Year built:
- 2023
- Baths:
- 2.00
- MLS#:
- 688246
ADDITIONAL INFORMATION
Welcome to Grover Woods! This community features over 10 home plans that features our newest Discovery Collection. NO HOA DUES! This Delaney SOG ranch provides open-concept living with three bedrooms and two bathrooms. Smart-home technology, passive radon system and more! Quick access to the interstate, Outlets of Des Moines, Adventureland, Bass Pro Shops, schools, Greenway Park, & more! Don't forget the 6-YEAR TAX ABATEMENT & a new bike & walking trailhead! Preferred Lenders offer $1750 in closing costs. Offer subject to preapproval. Not valid with any other offer and subject to change without notice.
$1,490,000
3515 Arapahoe Drive Des Moines, IA 50312
- Type:
- Single Family
- Sq.Ft.:
- 3,084
- Status:
- Active
- Beds:
- 4
- Lot size:
- 0.43 Acres
- Year built:
- 1990
- Baths:
- 4.00
- MLS#:
- 688292
ADDITIONAL INFORMATION
One of the Kind Contemporary Home in the Most Coveted South of Grand Neighborhood. Designed by an Award Winning Architect and Featured in Numerous Media Outlets, This Home Emotionally Transports You From Des Moines to the Hills of California. Unique and Spacious Four Bedroom, Four Bath Home with Spacious Owners Suite and Extra Space for Family and Friends. Entertain and Be Star Host with the Super Vaulted Living Room and Large Scenic Dining Room. Take the Party to the Deck and Outside with Multi Scenic Four Seasons Room and Built in Sauna and Hot Tub. The Home is Set on a Large Lot Nestled Amongst Mature Trees, Rolling Hills and Winding Streets. Schedule a Tour Today! All information obtained from Seller and public records.
- Type:
- Single Family
- Sq.Ft.:
- 912
- Status:
- Active
- Beds:
- 3
- Lot size:
- 0.2 Acres
- Year built:
- 1959
- Baths:
- 1.00
- MLS#:
- 688273
ADDITIONAL INFORMATION
Check out this completely updated home in the Des Moines NW neighborhood near Beaverdale! Want a basically new house in an established neighborhood? This is it! What's new in the house? Almost everything! You'll love the new kitchen with granite countertops and new stainless steel appliances! No projects needed, just move right in and enjoy! You'll love the location being close to all that the Des Moines metro has to offer. Plus added peace of mind with an Achosa Home Warranty.
- Type:
- Condo
- Sq.Ft.:
- 1,427
- Status:
- Active
- Beds:
- 2
- Year built:
- 1900
- Baths:
- 2.00
- MLS#:
- 688156
ADDITIONAL INFORMATION
Check out this gorgeous East Village condo that is walk friendly for work, play or anything downtown DSM! You will be in awe of the brick interior walls and the wood floors. Lots of character but also convenience. The building has a shared elevator, and this particular unit includes a parking space. Newer stainless steel appliances, updated kitchen, and plenty of space to live and entertain. Only two floorplans like #207 available in this building. Come explore all shops, dining and entertainment the East Village offers!
Open House:
Sunday, 4/28 1:00-4:00PM
- Type:
- Single Family
- Sq.Ft.:
- 2,163
- Status:
- Active
- Beds:
- 4
- Lot size:
- 0.32 Acres
- Year built:
- 2024
- Baths:
- 3.00
- MLS#:
- 687672
ADDITIONAL INFORMATION
** Spring into Savings!! $5000 incentive for buyer upgrade, rate buydown or closing costs. **. Destiny Homes presents the new and spacious Hansbury plan. The Hansbury features 4 bedrooms, 3 car garage, 2.5 baths and 2,163 sq ft of living space. The Hansbury WALK-OUT has everything; including ample entertaining space within the open concept kitchen/great room/dining. A sitting/office off the front entry with LVP flooring through-out the main floor. The Kitchen has quartz countertops, kitchen island, walk-in pantry and sliders to deck from dining area. Garage entry has drop zone and half bath. Upstairs the primary ensuite with huge bath area includes walk-in closet double vanities and walk-in shower. The 3 additional bedrooms, bathroom and laundry room are located on the upper level. The unfinished, walk-out Lower level is stubbed for future bath and finish. Energy Star Rated. Your Destiny Home Warranty includes a 2 year Door to Door, a 5 year Peace of Mind and a 10 year structural warranty included with every home. Southeast Polk Schools & ask about the Des Moines Tax Abatement! $2,000 in closing costs provided by preferred lender.

This information is provided exclusively for consumers’ personal, non-commercial use, and may not be used for any purpose other than to identify prospective properties consumers may be interested in purchasing. This is deemed reliable but is not guaranteed accurate by the MLS. Copyright 2024 Des Moines Area Association of Realtors. All rights reserved.
Des Moines Real Estate
The median home value in Des Moines, IA is $211,900. This is higher than the county median home value of $187,000. The national median home value is $219,700. The average price of homes sold in Des Moines, IA is $211,900. Approximately 55.09% of Des Moines homes are owned, compared to 36.7% rented, while 8.21% are vacant. Des Moines real estate listings include condos, townhomes, and single family homes for sale. Commercial properties are also available. If you see a property you’re interested in, contact a Des Moines real estate agent to arrange a tour today!
Des Moines, Iowa has a population of 214,778. Des Moines is less family-centric than the surrounding county with 29.95% of the households containing married families with children. The county average for households married with children is 34.82%.
The median household income in Des Moines, Iowa is $49,999. The median household income for the surrounding county is $63,530 compared to the national median of $57,652. The median age of people living in Des Moines is 33.9 years.
Des Moines Weather
The average high temperature in July is 85.8 degrees, with an average low temperature in January of 13.8 degrees. The average rainfall is approximately 35.8 inches per year, with 34 inches of snow per year.
