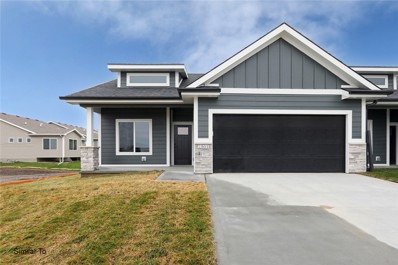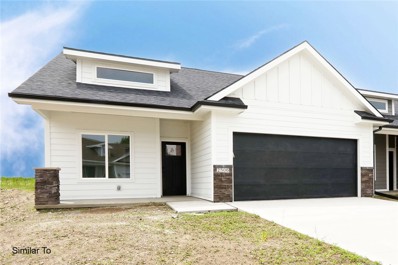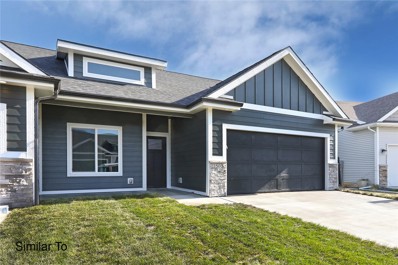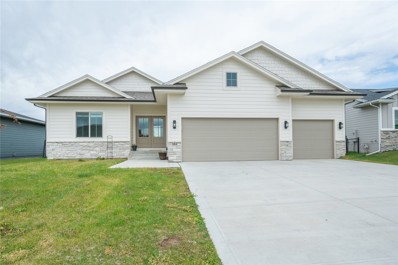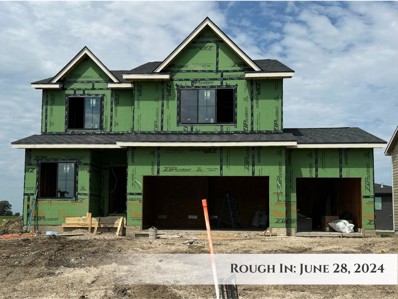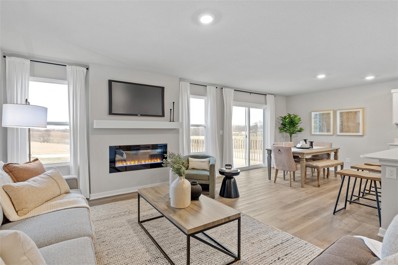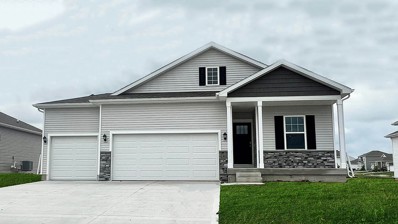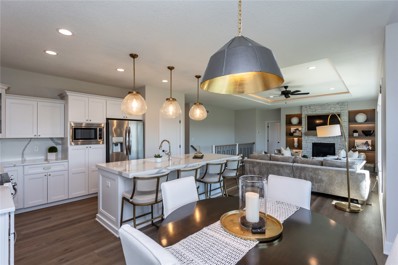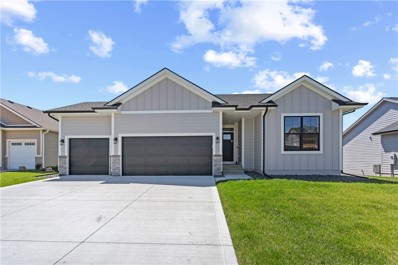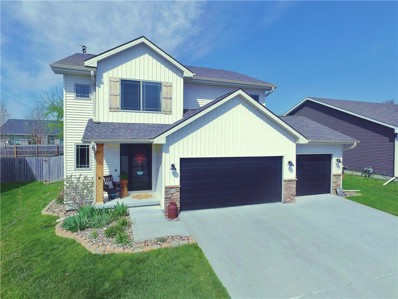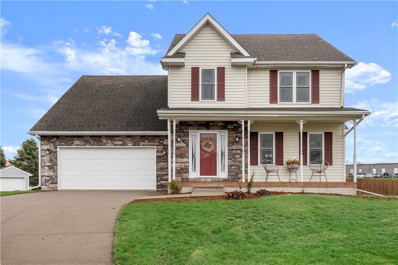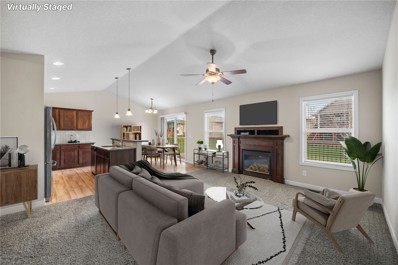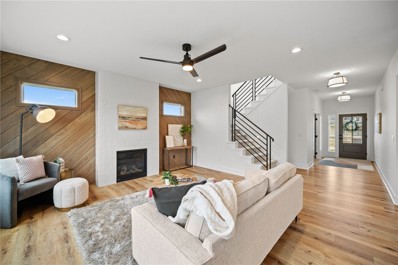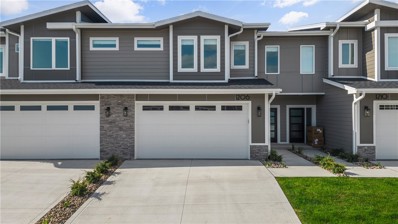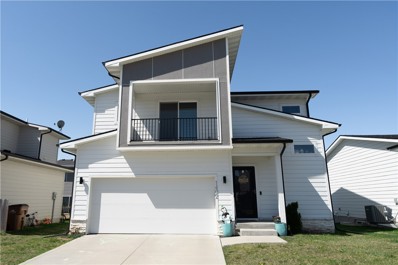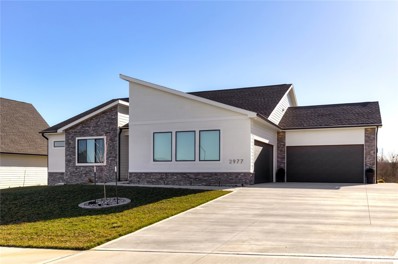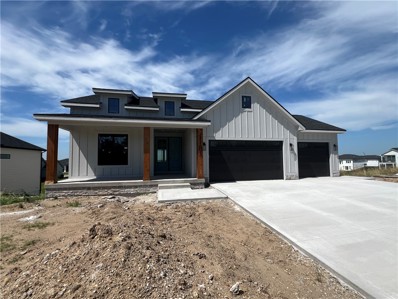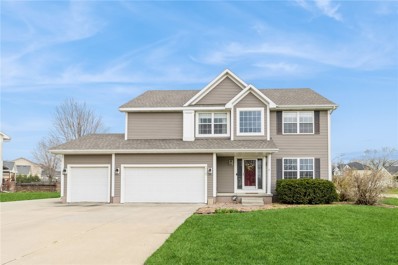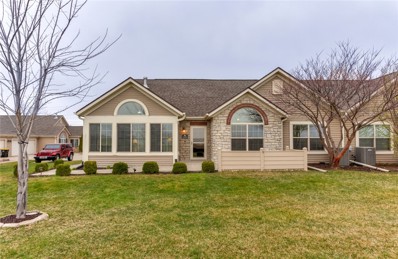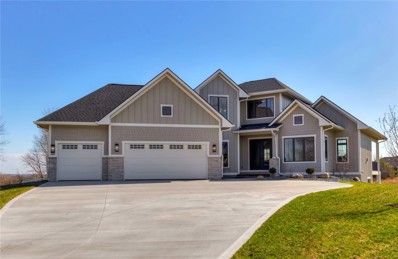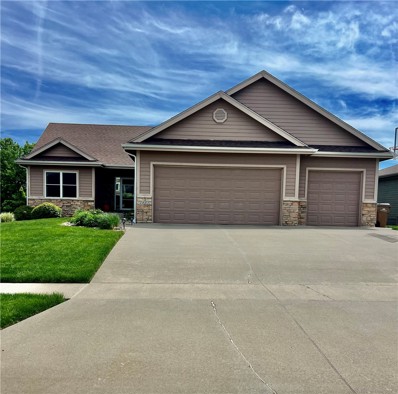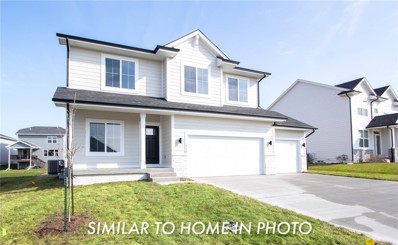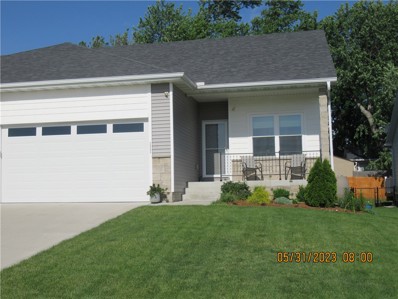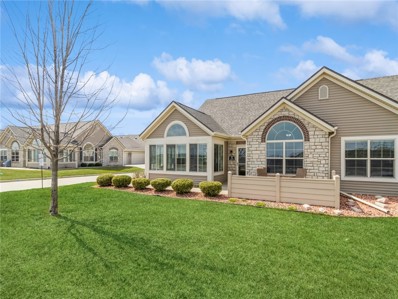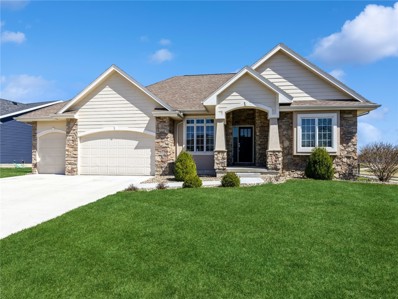Grimes IA Homes for Sale
$379,900
2408 NE 6th Street Grimes, IA 50111
- Type:
- Single Family
- Sq.Ft.:
- 1,378
- Status:
- Active
- Beds:
- 3
- Lot size:
- 0.06 Acres
- Year built:
- 2024
- Baths:
- 3.00
- MLS#:
- 694441
ADDITIONAL INFORMATION
Welcome home to Caymus Park! This beautiful bi-attached with ZERO entry home offers exactly what you?ve been waiting for: quality construction, stylish interior finishes & that stress-free home you deserve. The kitchen features quartz countertops, stainless steel appliances, & lots of cabinets as well as a walk in pantry! An open floor plan allows for easy entertaining showcasing a half stone fireplace and electric fireplace! The generous primary bedroom features an ensuite with walk-in shower & huge master closet. Not far from the primary closet is the laundry room. The second bedroom is right next to the second full bathroom with an abundance of storage space as well. Lower level is finished with a 3rd bedroom, bathroom, nice sized living room along with a bar. This HOA takes care of all yard work and snow removal for you. Close to all the amenities and HWY 141.
$339,900
2410 NE 6th Street Grimes, IA 50111
- Type:
- Single Family
- Sq.Ft.:
- 1,378
- Status:
- Active
- Beds:
- 2
- Lot size:
- 0.06 Acres
- Year built:
- 2024
- Baths:
- 2.00
- MLS#:
- 694444
ADDITIONAL INFORMATION
Welcome to Caymus Park! This inviting bi-attached home boasts quality construction and elegant interior finishes, offering the stress-free lifestyle you deserve. The kitchen is a culinary haven with quartz countertops, stainless steel appliances, ample cabinets, and a convenient walk-in pantry. Entertain effortlessly in the open floor plan, highlighted by a charming half stone fireplace and cozy electric fireplace. The spacious primary bedroom features an ensuite with a walk-in shower and a sizable closet. Adjacent to the primary bedroom, find the laundry room for added convenience. A second bedroom and full bathroom offer abundant storage space. The lower level presents endless possibilities for customization. Enjoy maintenance-free living with the HOA handling yard work and snow removal. Conveniently located near amenities and HWY 141.
$375,000
2414 NE 6th Street Grimes, IA 50111
- Type:
- Condo
- Sq.Ft.:
- 1,378
- Status:
- Active
- Beds:
- 3
- Lot size:
- 0.05 Acres
- Year built:
- 2024
- Baths:
- 3.00
- MLS#:
- 694314
ADDITIONAL INFORMATION
Welcome to Caymus Park! This bi-attached home offers quality construction and stylish finishes. The kitchen boasts quartz countertops, stainless steel appliances, and ample cabinets. Enjoy entertaining in the open floor plan with a half stone fireplace. The primary bedroom features an ensuite with a walk-in shower and a large closet. The laundry room is directly next to the primary closet. The lower level is finished with a 3rd bedroom, bathroom, and living room, with space for a wet bar. The HOA handles yard work and snow removal. Conveniently located near amenities and HWY 141.
$519,900
604 NE 15th Street Grimes, IA 50111
- Type:
- Single Family
- Sq.Ft.:
- 1,509
- Status:
- Active
- Beds:
- 4
- Lot size:
- 0.21 Acres
- Year built:
- 2021
- Baths:
- 3.00
- MLS#:
- 694292
ADDITIONAL INFORMATION
This spacious split bedroom ranch is one of the nicest floor plans built by KRM/Tanzanite! The inviting double door entry welcomes you with natural light beaming through into the generous sized living space, kitchen and a dreamy walk in pantry that was recently upgraded to a California Closet system. The primary suite has a beautiful accent wall with double vanity, tiled shower and complete with a California Closet system for optimum storage. Downstairs you find a large entertainment space complete with wet bar ready for a beverage fridge, two more guest rooms and large bathroom with ample storage found throughout. A quick walk to the school, parks, walking trail around the pond, the new library, and local ice cream shop make this an excellent location in this highly sought Grimes neighborhood!
- Type:
- Single Family
- Sq.Ft.:
- 2,260
- Status:
- Active
- Beds:
- 4
- Lot size:
- 0.2 Acres
- Year built:
- 2024
- Baths:
- 3.00
- MLS#:
- 694281
ADDITIONAL INFORMATION
Welcome to the KRM Custom Homes Simply Silver Berkeley Plan, located in the highly sought-after Biltmore West neighborhood. This three-story home offers spacious living areas. The main floor features an office, ideal for remote workers, a large kitchen with ample countertop space, and a well-designed pantry with a hidden microwave. Kitchen appliances include a refrigerator, dishwasher, and slide-in gas range. The inviting great room showcases a beautiful maple mantle with a floor-to-ceiling stone accent. Completing the main floor is a convenient half bath and a drop zone. The second floor comprises 4 bedrooms and 2 bathrooms. The primary suite invites you with a beautiful nook with floating shelves, primary bathroom boasts a stunning 3x5 tiled shower with a frameless glass door. The unfinished lower level is prepped for a future bar. Additional features include hardi siding, covered deck, city water meter, rounded drywall corners, raised and elongated stools, passive radon mitigation, BIBS system, Form-A-Drain, Advantek subflooring, and Zip system on the exterior. Quality craftsmanship shines through in every detail of this home. Don't miss out on the opportunity for no closing costs or origination fees when using the builder’s preferred lender.
- Type:
- Single Family
- Sq.Ft.:
- 1,498
- Status:
- Active
- Beds:
- 4
- Lot size:
- 0.22 Acres
- Year built:
- 2024
- Baths:
- 4.00
- MLS#:
- 693917
ADDITIONAL INFORMATION
D.R. Horton, America’s Builder, presents the Harmony. This spacious Ranch home is a new twist on our ever-popular Hamilton! The Harmony includes 4 Large Bedrooms and 3.5 bathrooms with a FINISHED Basement providing over 2,400 square feet of total living space. The Main Level Features 9ft Ceilings AND not only the Primary Bedroom but also a Second Ensuite Bedroom on the opposite end of the home with a full bathroom and large walk-in closet! There is a Half Bathroom outside of this Bedroom for convenience and privacy. In the main living area, you’ll find an open Great Room featuring a cozy fireplace. The Gourmet Kitchen includes a Walk-In Pantry, Tile Backsplash, and a Large Island overlooking the Dining and Great Room areas. Heading into the lower level, you’ll find an additional Living Space as well as TWO Large Bedrooms and the Third Bathroom. All D.R. Horton Iowa homes include our America’s Smart Home™ Technology and comes with an industry-leading suite of smart home products. Video doorbell, garage door control, lighting, door lock, thermostat, and voice - all controlled through one convenient app! Also included are DEAKO® decorative plug-n-play light switches with smart switch capability. This home is currently under construction. Photos may be similar but not necessarily of subject property, including interior and exterior colors, finishes and appliances.
- Type:
- Single Family
- Sq.Ft.:
- 1,606
- Status:
- Active
- Beds:
- 5
- Lot size:
- 0.22 Acres
- Year built:
- 2024
- Baths:
- 3.00
- MLS#:
- 693915
ADDITIONAL INFORMATION
D.R. Horton, America’s Builder, presents the Roland. This home includes 5 bedrooms, 3 full Bathrooms, and is located in our Waterford Pointe community nestled against the beautiful countryside in Urbandale. The Roland also offers a Finished Basement providing nearly 2500 sqft of total living space! In the main living area, you'll find 9ft ceilings and a large kitchen island overlooking the Dining area and Great Room. The Kitchen includes Quartz Countertops, tile backsplash & a spacious Pantry. The Primary bedroom is located at the back of the home and offers a large Walk-In closet as well as an ensuite bathroom with dual vanity sink and a walk-in, tiled shower. There are 2 Bedrooms and the 2nd Bathroom split from the Primary at the front of the home while the private 4th Bed can be found near the spacious Laundry Room – perfect for guests. In the Finished Lower Level, you'll find an additional living area as well as the 5th Bed and 3rd Full Bath! All D.R. Horton Iowa homes include our America’s Smart Home™ Technology as well as DEAKO® decorative plug-n-play light switches. This home is currently under construction. Photos may be similar but not necessarily of subject property, including interior and exterior colors, finishes and appliances. Special financing is available through Builder’s preferred lender offering exceptionally low 30-year fixed FHA/VA and Conventional Rates. See Builder representative for details on how to save THOUSANDS of dollars!
- Type:
- Single Family
- Sq.Ft.:
- 1,874
- Status:
- Active
- Beds:
- 5
- Lot size:
- 0.35 Acres
- Year built:
- 2021
- Baths:
- 3.00
- MLS#:
- 693955
ADDITIONAL INFORMATION
Modern meets traditional in this upgraded 5 bedroom (3 first level, 2 lower), 3 bathroom, 3000+ square foot walkout ranch built by Sapphire Point in just 2021. So lightly lived in by current owner that the home feels new without the added expense of buying new construction & adding fencing, landscaping and window treatments. Open kitchen/dining/living rooms offers warmth and sophistication with white cabinetry, brushed gold accents, upgraded 2" quartz countertop, custom light fixtures, stacked stone fireplace complimented by wood shelving, expansive, south-facing windows & enlarged covered deck with stairs to fully fenced backyard. The primary bath offers a soaking tub, beautifully tiled shower, dual vanities and an enviable sized closet that also leads to the first level laundry room. The lower level offers a perfectly cozy retreat with a room large enough for a sectional couch, additional dining table and full-size, classically designed wet bar. All this leads to a covered patio with hot tub (negotiable), and yard lined with five additional maturing trees planted by owner specifically to provide additional privacy. Full yard irrigation system installed. Seller paid TWO YEAR INTEREST RATE BUY-DOWN with acceptable offer (2% interest rate buy-down in Year 1, 1% interest rate buy-down in Year 2, market rate interest rate by Year 3 - with potential to refinance in first two years). Call for details and to schedule a tour of this impeccably designed ranch in Brentwood Estates.
- Type:
- Single Family
- Sq.Ft.:
- 1,526
- Status:
- Active
- Beds:
- 3
- Lot size:
- 0.21 Acres
- Year built:
- 2023
- Baths:
- 2.00
- MLS#:
- 693835
ADDITIONAL INFORMATION
Welcome to your new home! This custom-built resale, completed in 2023, awaits your ownership. Nestled on a peaceful cul-de-sac within the highly sought-after Grimes Heritage Elementary School district and just a mile from the Grimesplex, this split ranch-style residence offers 3 bedrooms and 2 baths. This home has high-end finishes throughout and boasts top-of-the-line Pella Windows, upgraded luxury vinyl plank (LVP) flooring, cathedral cabinets, and s/s kitchen appliances with quartz countertops. Enhanced electrical upgrades add to the home's appeal. Outside, landscaping's labor-intensive aspects are expertly handled, with gray trap rock and paver edging creating a beautiful, low-maintenance exterior. The lower level is primed for future expansion, with two daylight windows, 9' ceilings, and pre-plumbing for a wet bar. A comprehensive list of upgrades and pricing details is available upon request. All information provided has been sourced from the Seller and public records, ensuring transparency and accuracy. All information obtained from Seller and public records.
$410,000
816 NW Sunset Lane Grimes, IA 50111
- Type:
- Single Family
- Sq.Ft.:
- 1,726
- Status:
- Active
- Beds:
- 4
- Lot size:
- 0.18 Acres
- Year built:
- 2012
- Baths:
- 3.00
- MLS#:
- 693704
ADDITIONAL INFORMATION
This is an absolutely wonderful, one owner property since 2012. Featuring 4 spacious bedrooms - primary bedroom has a private bath with tile floors - 3 bathrooms, and I finished lower level with a wet bar. The kitchen is wonderful for entertaining, and boasts granite countertops and stainless steel appliances, most of them new. A beautiful new oversized cedar deck and pergola were just installed Last Summer, and have been great for relaxing evenings and quality time with guests. The home has been upgraded to LVP flooring on the main level, new light fixtures, new siding, a new furnace, new tankless water heater, water softener, new garage doors, and much more.
- Type:
- Single Family
- Sq.Ft.:
- 1,968
- Status:
- Active
- Beds:
- 4
- Lot size:
- 0.24 Acres
- Year built:
- 1999
- Baths:
- 3.00
- MLS#:
- 693664
ADDITIONAL INFORMATION
Indulge in comfort and convenience in this tranquil cul-de-sac home in Grimes. The expansive privacy fenced backyard with mature trees and a large deck beckons outdoor relaxation and gatherings. Inside, find four spacious bedrooms, including the ensuite with double sink vanities, nice size walk-in closet and a jet tub. For your convenience enjoy the second-floor laundry room and ample storage throughout the entire home. Hardwood floors grace the main level with an updated 1/2 bathroom and an adorable kitchen nook. The walk-out basement offers natural light, a wet bar, and extra family space perfect for hanging out. Other features include a new water heater 2023, newer windows, stainless steel appliances, fans in bedrooms, sump pump, water softener, a 24' deep garage and much more. This home has a prime location near parks, schools, the new Grimes Library and Saylorville Lake. Schedule your showing today and discover why this home is the perfect place to call your own. All information obtained from seller and public records.
$350,000
2417 NE Ewing Court Grimes, IA 50111
- Type:
- Single Family
- Sq.Ft.:
- 1,349
- Status:
- Active
- Beds:
- 4
- Lot size:
- 0.21 Acres
- Year built:
- 2012
- Baths:
- 3.00
- MLS#:
- 693301
ADDITIONAL INFORMATION
Check out this Greystone Homes resale home in Grimes! The Jackson Ranch Plan was designed to cater to any buyer's needs. W/ an open concept great room, the home offers 4 spacious bedrooms, 3 bathrooms & a convenient 2-car attached garage. The exterior showcases stone detailing and maintenance-free vinyl siding. Step inside to find an inviting layout seamlessly connecting the front bedrooms & bathroom to the family room w/ cozy gas fireplace. Next you'll find the kitchen, complete w/ granite countertops, center island & dining area that leads to an oversized deck through sliding glass doors. Retreat to the primary suite, including en-suite bathroom w/ granite vanity & large walk-in closet. The newly finished lower level extends your living space w/ a 4th bedroom, bathroom w/ shower, & a versatile flex space, perfect for a media room. Don't forget the unfinished storage/workshop space, water softener, & instant water heater! Don't miss your chance to make this home yours! All information obtained from seller and public records.
$660,000
1188 NW 28th Street Grimes, IA 50111
- Type:
- Single Family
- Sq.Ft.:
- 2,472
- Status:
- Active
- Beds:
- 5
- Lot size:
- 0.29 Acres
- Year built:
- 2023
- Baths:
- 5.00
- MLS#:
- 693537
ADDITIONAL INFORMATION
ASK ABOUT OUR INTEREST RATE BUY DOWNS WITH OUR PREFERRED LENDER! This Frampton Homes 2 story Harding plan provides over 3200sf of living space incl 5 bedrooms & 4.5 baths. You're greeted by the charming front porch w/wood accent ceiling as you walk up. Inside stained cabinetry paired w/gray & white accents keep things warm & inviting. Huge windows flood the home w/natural light. The open concept living room w/gas FP & wood accent wall opens to the dining room & kitchen w/tons of cabinetry, window over the sink, huge pantry & center island. A ½ bath is tucked near the mudroom that leads to the 3 car, fully insulated garage. And for work from home days, the office is located on the main floor! Stroll upstairs to find the HUGE primary suite w/amazing views, spa like bath w/soaker tub & tile shower, dual vanity & walk-in closet w/room for all seasons! No fighting to get ready at the same time-the 2nd BR has a private ¾ bath & beds 3 & 4 share a jack & jill bath w/dual vanity & private shower room. Laundry is conveniently located on this floor. Head to the lower level to enjoy the large wet bar & family room. The 5th bed & ¾ bath located in the lower level is perfect for guests or that teenager craving their own space. Just imagine enjoying your coffee or cocktail on the composite, screened & covered deck! Attention to detail goes beyond what you can see w/ZIP system house sheathing, 2x6 construction, fully insulated garage, triple zone HVAC, whole house humidifier & irrigation.
$304,900
1206 NW 2nd Street Grimes, IA 50111
- Type:
- Condo
- Sq.Ft.:
- 1,825
- Status:
- Active
- Beds:
- 3
- Year built:
- 2023
- Baths:
- 3.00
- MLS#:
- 693013
ADDITIONAL INFORMATION
Love where you live in this new modern townhome community! 44 West is Grimes's newest high-performance, low-maintenance, townhome community. These new, modern townhomes have all of the must-have details and options that today's homeowners are asking for to make their home a welcoming, relaxation point when they get home for the day. White shaker cabinets, quartz countertops, and luxury vinyl plank flooring throughout the main floor. Also, a fireplace, walk-in pantry, and open floor plan. The primary bedroom features a tiled shower, dual vanity, and a walk-in closet. This modern townhome features 2 additional bedrooms and a laundry room not just a closet on the second floor! The townhome comes complete with banded shades on the first floor and black-out roller shades for the bedrooms. Come see what 44 West has to offer you. All information obtained from seller and public records.
$324,900
1402 NE Polk Drive Grimes, IA 50111
- Type:
- Single Family
- Sq.Ft.:
- 1,614
- Status:
- Active
- Beds:
- 3
- Lot size:
- 0.08 Acres
- Year built:
- 2018
- Baths:
- 3.00
- MLS#:
- 692871
ADDITIONAL INFORMATION
Beautiful Destiny resale with 2x6 construction for better noise reduction and better insulation. This home is a open floor plan with many upper end builder features. Close to shopping, schools and restaurants. Do not miss out call today for your private showing.
- Type:
- Single Family
- Sq.Ft.:
- 2,111
- Status:
- Active
- Beds:
- 5
- Lot size:
- 0.32 Acres
- Year built:
- 2021
- Baths:
- 4.00
- MLS#:
- 692682
ADDITIONAL INFORMATION
Nestled within a serene, tree-lined setting, this immaculate ranch-style home offers over 3160+ sq ft of meticulously finished living space. It features an open concept floor plan with large windows, a chef's kitchen with included appliances, a walk-in pantry with area for coffee bar! The gorgeous family room has fireplace, custom shelves. Covered deck is maintenance free and looks over private backyard! The home includes five spacious bedrooms and 3.5 bathrooms. The primary suite boasts a double vanity bath and his and hers closets. Two more bdrms share a jack-n-jill bath, plus there is also a .5 bath for guests! Main floor laundry connects to the primary suite! Mudroom has bench with cubbies, drop zone desk for all the daily clutter! 4 stall garage is icing on the cake! The finished walkout basement includes a recreational space, wet bar, and access to a covered patio and tree lined backyard. Plus two more bdrms and another full bath! WOW! This property is a perfect blend of luxury and functionality! See it today!
$675,000
1185 NW 28th Street Grimes, IA 50111
- Type:
- Single Family
- Sq.Ft.:
- 1,756
- Status:
- Active
- Beds:
- 4
- Lot size:
- 0.28 Acres
- Year built:
- 2024
- Baths:
- 3.00
- MLS#:
- 692530
ADDITIONAL INFORMATION
Welcome to your dream Home! This Frampton Homes Gear plan w/modern farmhouse charm doesn't feel like all the rest with a unique floorplan & custom details that will have you falling in love from the second you lay eyes on it. You'll love the open floor plan flooded w/light from the oversized windows. The vaulted ceiling w/beam accent, stone FP surround & accent wall add character. The kitchen features a large island, soft-close cabinetry, quartz countertops, SS appliances & walk-in pantry w/tons of storage & custom barn doors adding charm & functionality. The slider leads to the composite deck where you can relax after a long day. Custom lighting & textured backsplash add more interest! The semi formal dining room adds great space for entertaining! Split bedrooms give each main floor BR a private feel. The primary suite incl a tray ceiling, walk-in closet w/custom organization & 5 piece bath w/dual vanity, soaker tub, tile shower & water closet w/floating shelves. The 2nd BR & full bath sit at the front of the home. The custom designed mudroom bench adds more visual interest & the laundry room completes this floor. The large fully insulated, 3 car garage w/8' insulated doors, quiet openers w/wifi & side access walk door is a must! The lower level incl a large family room w/2nd fireplace, wet bar, 2 BRs, ¾ bath & TONS of storage. A whole house humidifier & dual zone HVAC add to the energy efficiency of the home w/2x6 construction & irrigation to keep your yard looking great.
- Type:
- Single Family
- Sq.Ft.:
- 2,328
- Status:
- Active
- Beds:
- 5
- Lot size:
- 0.32 Acres
- Year built:
- 2000
- Baths:
- 4.00
- MLS#:
- 692583
ADDITIONAL INFORMATION
Welcome! This stunning home boasts recent renovations and upgrades for modern living. Step into the elegance of a 2017 kitchen/1st floor renovation featuring new cabinets, backsplash, lighting, and flooring. The bathrooms shine with new sinks and countertops. Enjoy the comfort of a 2021 2nd floor renovation with fresh flooring and updated bathrooms. Rest easy knowing the roof was replaced in 2022, along with a new water softener and water heater. Stay cool in the summer and cozy in the winter with a 2023 A/C and furnace upgrade. Enjoy Spring blooms on the beautiful, stamped back patio and big back yard. Shoot pool and relax in the nicely finished lower level. Don't miss this opportunity for a move-in ready dream home!
- Type:
- Condo
- Sq.Ft.:
- 1,869
- Status:
- Active
- Beds:
- 2
- Year built:
- 2011
- Baths:
- 2.00
- MLS#:
- 692427
ADDITIONAL INFORMATION
Such a delightful zero entry townhome located in a highly desired area. You will enjoy the warmth and beauty this two bathroom and two plus bedroom home has to offer. The warm neutral paint tone allows you to accent rooms with your favorite colors. Every room offers a vaulted ceiling adding to the spacious feel. The large open kitchen is a cook’s dream with ample maple cabinets, granite countertops and six-foot pantry; with sun tunnel for extra natural light. The master ensuite has a huge vanity area with dual sinks, private walk-in shower and large walk-in closet. Believe me when I say your guest will feel especially welcome with their own private bedroom and bathroom located just a few steps away from each other. Storage space is offered both on the main level and almost 100 additional finished storage above the garage. Don’t forget to check out the clubhouse with full exercise room, library, heated swimming pool for summer fun and club room offering several activities.
$1,249,900
11528 NW Brookefield Court Grimes, IA 50111
- Type:
- Single Family
- Sq.Ft.:
- 2,949
- Status:
- Active
- Beds:
- 6
- Lot size:
- 1.21 Acres
- Year built:
- 2023
- Baths:
- 5.00
- MLS#:
- 692425
ADDITIONAL INFORMATION
Presenting the stunning new 1.5 story Willow plan by Kimberley Development, situated on a 1.2 acre lot in the exclusive BrookeField Estates development. Offering 6 bedrooms with the primary suite tucked away on the main level, 2 upstairs, and 3 in the daylight lower level. The details speak for themselves with a unique open stairway, an arched entry into the great room, & extensive trimwork throughout. Open concept with vaulted ceilings and wood beams framing the gas fireplace & built-ins in the living room. The chef's kitchen has a large center island with seating & sink on the perimeter overlooking the backyard, gas range w/ custom hood vent, oversized built-in fridge & walk-in pantry. Sliders to the immense composite deck, partially covered to relax and enjoy the outdoors. The primary suite is your own spa-like retreat w/ a breathtaking vaulted ceiling fully trimmed in wood, soaker tub, tile shower, dual sink vanities & walk-in closet. A convenient home office off the front entryway. Large mudroom/drop zone off the garage with a separate laundry area w/ washer & dryer included! The finished daylight lower level boasts a spacious family room w/ plenty of room for a recreational area near the wet bar, 3 bedrooms & 2 baths. Easy access to Hwy 141 in close proximity to Grimes and all its awesome new amenities. Johnston school district. You just have to see it in person to get a true sense of all the fabulous details!
- Type:
- Single Family
- Sq.Ft.:
- 1,416
- Status:
- Active
- Beds:
- 5
- Lot size:
- 0.24 Acres
- Year built:
- 2008
- Baths:
- 3.00
- MLS#:
- 692377
ADDITIONAL INFORMATION
Welcome to this exceptional custom ranch house in Grimes, Iowa, boasting 5 bedrooms, 3 bathrooms, and an oversized 3-car garage! Step inside to discover an open and inviting layout, featuring a spacious living area highlighted by natural light and a cozy fireplace. The kitchen is equipped with custom hickory cabinetry, sleek countertops, and gorgeous black appliances. The master suite offers a a well-appointed en-suite bathroom, including a walk-in shower. Four additional bedrooms provide ample space for family and guests, while two more bathrooms ensure convenience and comfort for all. Outside, the oversized, 908 square foot, 3-car garage provides plenty of storage for vehicles, tools, and recreational equipment. Equipped with hot and cold water hook ups, this garage is heated, insulated and complete with epoxied flooring! Nestled in the charming community of Grimes, this home combines modern luxury with small-town charm. Don't miss your chance to make this stunning property your own – schedule a showing today!
- Type:
- Single Family
- Sq.Ft.:
- 2,163
- Status:
- Active
- Beds:
- 4
- Lot size:
- 0.24 Acres
- Year built:
- 2024
- Baths:
- 3.00
- MLS#:
- 692312
ADDITIONAL INFORMATION
Destiny Homes presents the spacious Hansbury plan. The Hansbury features 4 bedrooms, 3 car garage, 2.5 baths and over 2,100 sq ft of living space. This 2 story home has everything; including ample entertaining space within the open concept kitchen/great room/dining, LVP flooring, quartz countertops, tile backsplash, kitchen island, walk in pantry and mudroom. Bonus Office/ study off the main entry. The primary ensuite with tile walk-in shower, double vanity, walk-in closet. 3 additional bedrooms, bathroom and laundry room are located on the upper level. Hardie Color Plus Siding & stone exterior. Unfinished lower level has plenty of options for future finish and storage. Energy Star rated with a 2 year builder warranty. Striking the perfect balance between quality and efficiency, your path to homeownership starts right now! Ask about $2,000 in closing costs provided by preferred lender.
- Type:
- Condo
- Sq.Ft.:
- 1,321
- Status:
- Active
- Beds:
- 3
- Lot size:
- 0.13 Acres
- Year built:
- 2019
- Baths:
- 3.00
- MLS#:
- 692117
ADDITIONAL INFORMATION
Discover the perfect blend of comfort and charm in this inviting ranch-style home nestled in the heart of Grimes with no HOA Covenants or monthly fees!! Offering 3 bedrooms, 3 bathrooms, spacious living room, dining area, sunroom, pantry, main floor laundry, and a finished basement offering a bedroom, full bathroom. This finished space provides endless possibilities for customization, whether you're in need of a recreation room, home office, or fitness area. Outside, the beautifully landscaped backyard offers a retreat for outdoor entertainment and relaxation. Conveniently located in the desirable Dallas Center-Grimes Community School District and close to local amenities, parks, and shopping destinations, this home is a true gem. Don't miss the opportunity to make it yours – schedule your showing today! Investor friendly and motivated to sell!!
- Type:
- Condo
- Sq.Ft.:
- 1,915
- Status:
- Active
- Beds:
- 2
- Year built:
- 2013
- Baths:
- 2.00
- MLS#:
- 692308
ADDITIONAL INFORMATION
Welcome to this beautiful zero entry 2 bed, 2 bath ranch home. This home boasts over 1900 sq ft of beautiful living space. Vaulted ceiling, fireplace and neutral paint really set the beauty in this home. Tile floors except for carpet in bedrooms. Beautiful sunroom will give you plenty of enjoyment! Great office or formal dining room. Large open concept kitchen offers seating at the counter, cherry cabinets, granite countertops, above, under cabinet lighting, backsplash, wet bar area and pantry. Ample cabinets in this kitchen will surely please you! Stainless steel appliances in kitchen and washer and dryer are included! Master bedroom suite with dual vanities and walk in closet! Wonderful laundry/mud room plus extra storage room! Enjoy day or evenings at the clubhouse pool, exercise room or community area. 2 car garage offer lots of great storage cabinets and apoxy floors! This home has been very loved and well cared for!
- Type:
- Single Family
- Sq.Ft.:
- 1,599
- Status:
- Active
- Beds:
- 4
- Lot size:
- 0.32 Acres
- Year built:
- 2005
- Baths:
- 3.00
- MLS#:
- 692121
ADDITIONAL INFORMATION
Welcome to this stunning modern ranch in an inviting neighborhood. Step into the great room w/ 10 ft ceilings & a floor-to-ceiling stone fireplace. Kitchen boasts granite counters, 2 level stone island, vent above stove & eat-in area with cozy fireplace. Frml dining area for dinner parties. Large master has an ensuite bathroom with heated floors & large walk-in closet. Another bedroom on main & a 2nd full bathroom. Descend to the bsmt w/ 9ft ceilings, a 2nd family room w/ fireplace & wet bar, 2 more nice sized bedrooms & a 3rd full bathroom. Storage room for organization. Plenty of natural light through the daylight windows. 3 att garage offers a Tesla EV charger. Larger extended deck on back overlooks fully fenced yard w/apple, pear & cherry trees. There are flowering trees in both the front & back yards which are beautiful. Corner lot by bike trail. Close to Northbridge & Heritage Elementary Schools & new public library. Radon tested in 2016 & below 3 so no mitigation needed. Home also offers upgraded R60 insulation for energy efficiency, new driveway, water softener, whole home centralized humidifier & back-up sump pump for peace of mind. Welcome to luxury home living!

This information is provided exclusively for consumers’ personal, non-commercial use, and may not be used for any purpose other than to identify prospective properties consumers may be interested in purchasing. This is deemed reliable but is not guaranteed accurate by the MLS. Copyright 2024 Des Moines Area Association of Realtors. All rights reserved.
Grimes Real Estate
The median home value in Grimes, IA is $253,400. This is higher than the county median home value of $187,000. The national median home value is $219,700. The average price of homes sold in Grimes, IA is $253,400. Approximately 75.15% of Grimes homes are owned, compared to 23.77% rented, while 1.08% are vacant. Grimes real estate listings include condos, townhomes, and single family homes for sale. Commercial properties are also available. If you see a property you’re interested in, contact a Grimes real estate agent to arrange a tour today!
Grimes, Iowa 50111 has a population of 11,139. Grimes 50111 is more family-centric than the surrounding county with 45.12% of the households containing married families with children. The county average for households married with children is 34.82%.
The median household income in Grimes, Iowa 50111 is $92,250. The median household income for the surrounding county is $63,530 compared to the national median of $57,652. The median age of people living in Grimes 50111 is 34.2 years.
Grimes Weather
The average high temperature in July is 85 degrees, with an average low temperature in January of 12.2 degrees. The average rainfall is approximately 35.9 inches per year, with 39.3 inches of snow per year.
