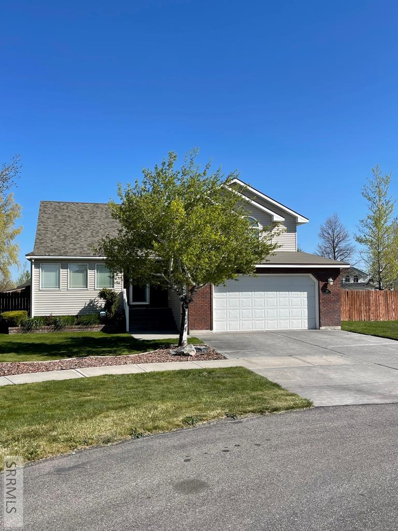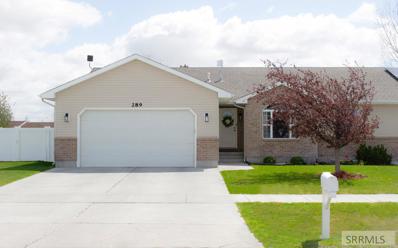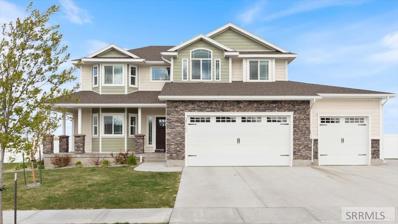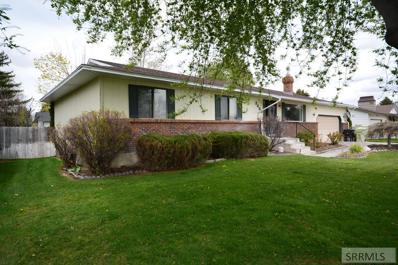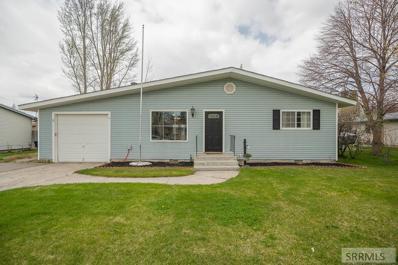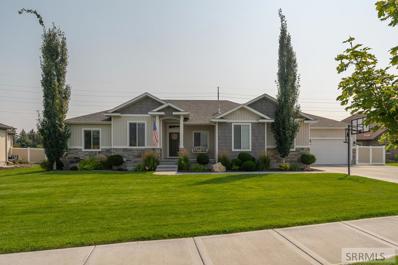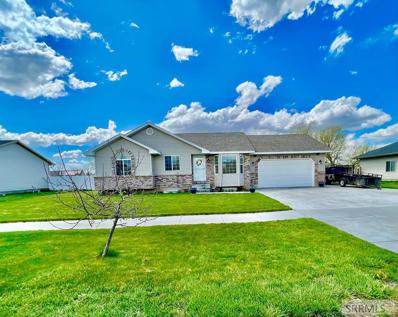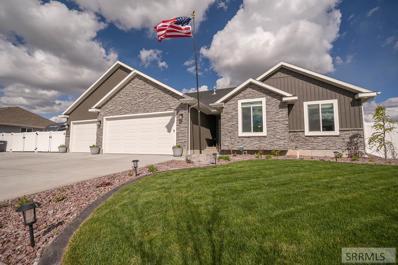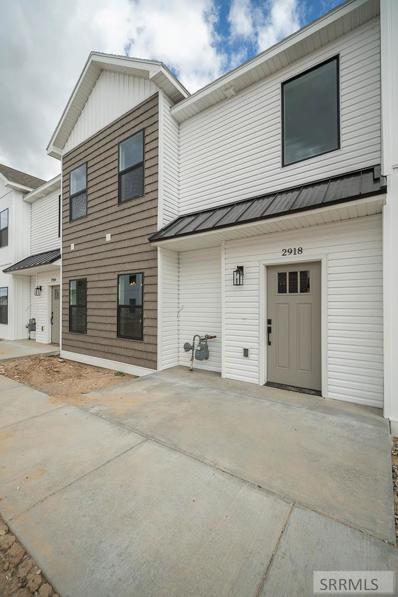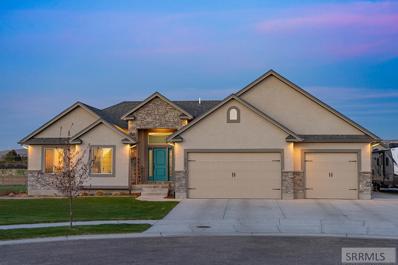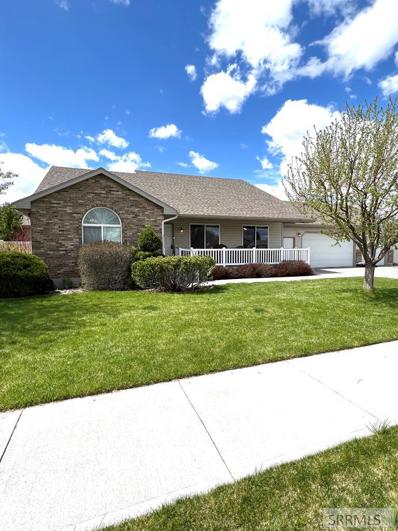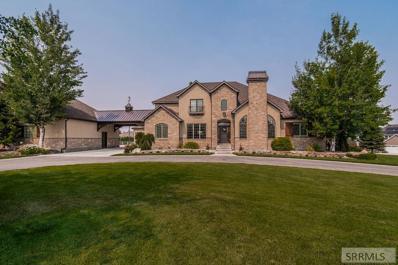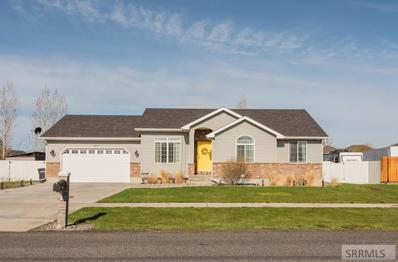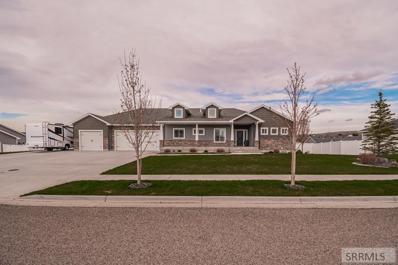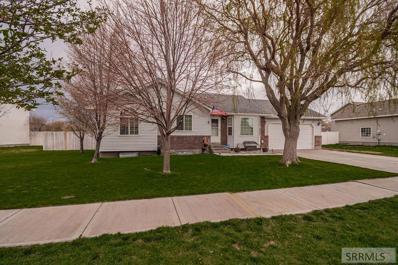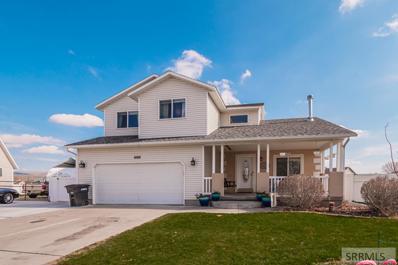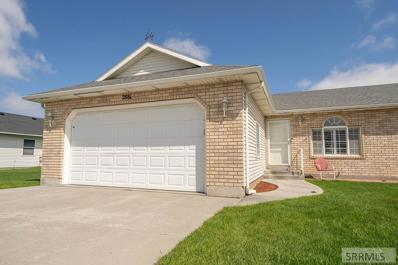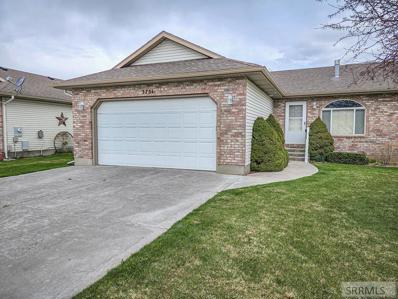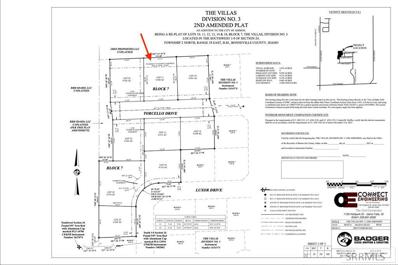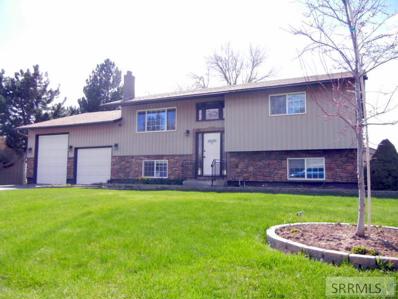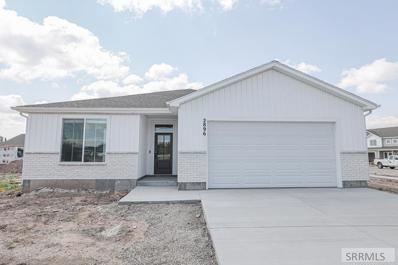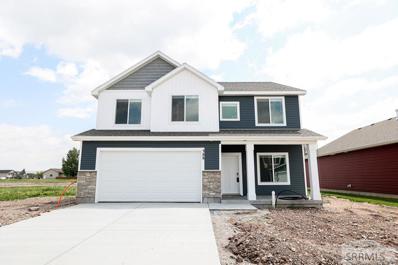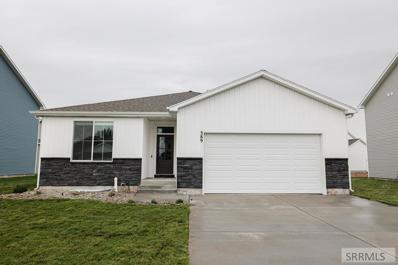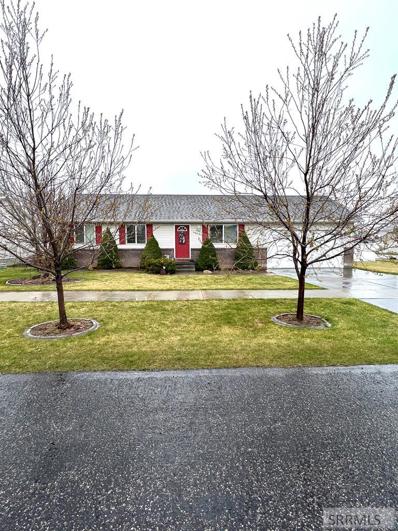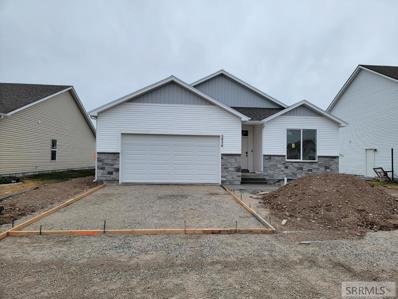Ammon ID Homes for Sale
- Type:
- Single Family
- Sq.Ft.:
- 2,249
- Status:
- Active
- Beds:
- 4
- Lot size:
- 0.36 Acres
- Year built:
- 2002
- Baths:
- 3.00
- MLS#:
- 2144188
- Subdivision:
- Centennial Ranch-Bon
ADDITIONAL INFORMATION
Upon entering this sweet home you'll be greeted with so much natural light, built in window seats, vaulted ceilings and unique architectural features that give this home a welcome vibe. You'll enjoy the light filled kitchen with brick accents, lots of cabinets, large pantry, breakfast bar and nook, 4BR/3BA, a formal living room, a huge family room with free-standing gas stove, laundry room and additional bonus space downstairs. Located in a quiet cul-de-sac, this south facing home sits on a spacious .36 acre lot with no HOA's! The huge back yard includes planter boxes, Italian plum trees, raspberry bushes and a brand new concrete slab for a garden shed. Fully fenced, home is surrounded by a large grassy lawn with mature flowers, trees and shrubs. Conveniently located near shopping, entertainment and recreation.
$410,000
289 S Ensign Drive Ammon, ID 83406
- Type:
- Condo/Townhouse
- Sq.Ft.:
- 2,900
- Status:
- Active
- Beds:
- 5
- Lot size:
- 0.18 Acres
- Year built:
- 2006
- Baths:
- 3.00
- MLS#:
- 2144138
- Subdivision:
- Centennial Ranch-Bon
ADDITIONAL INFORMATION
This beautiful townhome is located at 289 S Ensign Dr. this is a beautiful quiet neighborhood that is close to everything Idaho falls has to offer. The Kitchen has been updated to those beautiful white tones that everyone loves. The basement was finished 7 months ago and the whole home has a fresh coat of paint! All of these features are paired with vaulted ceilings and open layout with a big beautiful kitchen making this home one of a kind. It features 5 bedrooms and 3 full baths and two family room areas, 2 car garage and fenced yard it is the perfect size for any family. This property is under contract but accepting back up offers through July 24th please notify agent via phone for additional information
$679,000
4722 S Thunder Drive Ammon, ID 83406
- Type:
- Single Family
- Sq.Ft.:
- 3,253
- Status:
- Active
- Beds:
- 5
- Lot size:
- 0.48 Acres
- Year built:
- 2018
- Baths:
- 4.00
- MLS#:
- 2144106
- Subdivision:
- Mountain Bend Estates-Bon
ADDITIONAL INFORMATION
Better than New! This former Parade Home is in excellent condition and features an abundance of upgrades! Entering in through a two-story foyer complete with built-ins and a two-story brick wall, you will notice the upgraded millwork, lighting and trim. The kitchen features a farmhouse sink, automatic faucet, quartz countertops and a walk-in panty. Plumbed throughout this 5 bedrooms 3.5 bath home is surround sound and central vac. The primary suite features double vanities, a soaker tub, walk-in closet and a trey ceiling. Situated on a half of an acre, this home backs up to a retention pond giving 180 degrees of unobstructed sunset views while you sit outside under the large covered porch. Storage isn't an issue with a three car garage, an RV pad, and a large cold storage room. Homes like this don't come around very often, so schedule your showing now!
- Type:
- Single Family
- Sq.Ft.:
- 2,688
- Status:
- Active
- Beds:
- 5
- Lot size:
- 0.29 Acres
- Year built:
- 1984
- Baths:
- 3.00
- MLS#:
- 2144102
- Subdivision:
- Westwood-Bon
ADDITIONAL INFORMATION
Fantastic location with a nice well kept neighborhood. 5 minutes to Edward Movie theater, EIC, Mall and Hospitals, Features: newer Roof, Gas Furnace and A/C, Basement has a free standing gas fireplace, Large maintenance free Deck, Auto Sprinkler System, Fenced back yard, Mature and Nice manicured yard, Garden Spot with stand up boxes, 1 Apple and 1 Plum Tree, Metal Shed, Large 2 car Garage with lots of storage shelves and walk in dry Pantry, Walk in Pantry in Kitchen, Master Bathroom with walk in Shower, Appliances included: Range, Dishwasher Fridge, Microwave, Washer and Dryer.
$335,000
3715 E Vaughn Street Ammon, ID 83406
- Type:
- Single Family
- Sq.Ft.:
- 1,569
- Status:
- Active
- Beds:
- 4
- Lot size:
- 0.19 Acres
- Year built:
- 1977
- Baths:
- 1.00
- MLS#:
- 2144084
- Subdivision:
- Peterson Park-Bon
ADDITIONAL INFORMATION
Designed with your comfort in mind, the space-maximizing floor plan features a charming interior and comes complete with relaxed living spaces. A foodie's dream, this well-equipped completely modernized kitchen. Sized for spacious comfort, 4 well-proportioned bedrooms. An ideal playspace, the beautifully maintained backyard comes complete with a large patio and mature trees. Lovely and serene-the perfect spot to nurture your soul. Situated in a vibrant Bonneville County neighborhood. You're sure to love the active atmosphere with a park walking distances from your front door! In close proximity to great shopping, theaters and department stores. Every convenience is an easy drive away. See for yourself what this home has to offer. Call us today to arrange a showing.
- Type:
- Single Family
- Sq.Ft.:
- 3,594
- Status:
- Active
- Beds:
- 6
- Lot size:
- 0.58 Acres
- Year built:
- 2015
- Baths:
- 3.00
- MLS#:
- 2144044
- Subdivision:
- Bridgewater-Bon
ADDITIONAL INFORMATION
This gorgeous home in the Bridgewater Subdivision features 6 bedrooms, 3 bathrooms in an open concept floor plan, all on .575 acres. Enter the home to find a light and bright feel throughout that is very inviting. Right off the entry is a beautiful office space highlighted by a brick pattern accent wall. Continue into the large great room, complete with a cozy fireplace, and open access to the amazing kitchen, featuring a large island, granite counter tops, and custom cabinets. The dining nook features a huge picture window and access to the back yard. The master bedroom has an ensuite bathroom with a walk-in shower and jetted bathtub. The main floor also includes 2 more bedrooms, a full bath, mud room, and laundry room. Head downstairs for tons of space for playing games, movie nights, or watching the big game. You will also find 3 more bedrooms, a full bath, and a cold storage room. Outside you will find a fully-fenced, and beautifully landscaped yard, complete with a covered patio with hot tub hookups. Other features include a large 3-car garage, gas forced-air heat, central a/c, and a water softener. Don't miss your chance to own this fantastic home! Call and schedule your showing today!
- Type:
- Single Family
- Sq.Ft.:
- 2,484
- Status:
- Active
- Beds:
- 5
- Lot size:
- 0.29 Acres
- Year built:
- 2002
- Baths:
- 3.00
- MLS#:
- 2144033
- Subdivision:
- Centennial Ranch-Bon
ADDITIONAL INFORMATION
Location, Location, Location! This beautiful home is located in Centennial Ranch subdivision with low traffic, but SO close to everything in town! Upstairs you will find three bedrooms with two full baths, including the master bedroom/bathroom combo. The well-laid out kitchen features newer appliances (all included!), a pantry, and has a designated dining area with a sliding glass door to the backyard with large windows that brings in an abundance of natural light. The living room also has a large bay window and is separated from the kitchen. Downstairs features an additional two bedrooms, and another bathroom. Also downstairs you will find a large family room, and a laundry room with a washer and dryer (included as well). Brand new LVP flooring downstairs, a new roof and new siding in 2018, and brand new furnace in 2021. The large lot has an established lawn and trees, automatic sprinkler system, a 2 car garage, and a cement pad for an RV, shed and more. Come see us at an open house on Friday, May 13th from 11am-1pm or Saturday, May 14th from 2pm-4pm.
- Type:
- Single Family
- Sq.Ft.:
- 3,376
- Status:
- Active
- Beds:
- 5
- Lot size:
- 0.31 Acres
- Year built:
- 2020
- Baths:
- 3.00
- MLS#:
- 2143997
- Subdivision:
- Bridgewater-Bon
ADDITIONAL INFORMATION
Gorgeous new listing in the desirable Bridgewater subdivision! Your new home was built in 2020, and offers so many upgrades over new construction including fully fenced/landscaped yard with huge patio, fire pit, and playground area, massive RV pad and additional concrete trailer parking area, all situated on a 1/3 acre cul-de-sac lot. Stepping inside you are greeted with a formal entry featuring LVP flooring and shadow boxed trim walls which flows into your great room offering vaulted ceilings, a stunning gas fireplace, and full LVP flooring, as well as large windows that pour in natural light. Your bright new kitchen offers custom painted cabinetry, tile backsplash, gorgeous granite counters and high end WiFi enabled stainless steel appliances. You will also appreciate the walk-in pantry and spacious center island with farm house sink perfect for food prep, and also as a breakfast bar. There are 3 bedrooms and 2 full baths on the main level including the stunning master suite featuring recessed lights with tray ceiling, and your amazing bathroom dressed in tile and granite with double vanity, walk-in shower, and jetted tub. The fully finished basement provides you with a spacious family room, 2 additional bedrooms, and a full bath all finished with the same detail as the main!
$410,000
2918 Sunburst Drive Ammon, ID 83406
- Type:
- Condo/Townhouse
- Sq.Ft.:
- 1,774
- Status:
- Active
- Beds:
- 3
- Lot size:
- 0.08 Acres
- Year built:
- 2021
- Baths:
- 3.00
- MLS#:
- 2143967
- Subdivision:
- Village Green Town Homes
ADDITIONAL INFORMATION
Come on home and walk into your Gorgeous Brand New Luxury Townhome!! Everything in this home screams Luxury! From the spacious living room, open kitchen, walk-in pantry, stainless steel appliances, large dining area, modern light fixtures throughout, lvp flooring, and granite throughout, you will not be disappointed. The master bedroom is truly a master suite perfect to unwind from a busy day. Enjoy the spacious ensuite complete with a soak standing tub, stand alone shower, dual vanity, large walk-in closet, and a bonus vanity!! This home features a loft that can be whatever your heart desires and it's own dedicated laundry room, lots of storage throughout, and a full two car garage! You can't beat the community amenities which include: Common areas featuring a gas fire pit, gas grills, playground for the kids, dog park, and walking trails. It is conveniently located close to shopping and has everything you need. Come get your piece of Luxury living!
$675,000
4185 E Maizy Way Ammon, ID 83406
- Type:
- Single Family
- Sq.Ft.:
- 3,130
- Status:
- Active
- Beds:
- 6
- Lot size:
- 0.52 Acres
- Year built:
- 2018
- Baths:
- 3.00
- MLS#:
- 2143951
- Subdivision:
- Mountain Bend Estates-Bon
ADDITIONAL INFORMATION
This GORGEOUS home checks every box on your wish list! Set on a 1/2 acre cul-de-sac lot with NO backyard neighbors, in the boundaries of one of the area's highest rated elementary schools, and just a minutes drive to the best shopping and restaurants in Idaho Falls. Enjoy your amazing outdoor living with HUGE multi-level trex deck, while you sit in your hot tub and enjoy the mountain views. An RV parking area, giant garden spot, shed, and backyard garage door will finish checking all the boxes. Inside this beautiful 6 bed, 3 bath home you will find features such as a master suite with shower and tub, large walk in closet, whole house built-in surround sound, tankless water heater, central vacuum, and whole house water filter. In this kitchen you will find 3 ovens, a hidden walk in pantry with small appliance shelf and entrance to the laundry room with folding counter and tall built in shelf for basket storage that leads through to a mudroom with custom built-ins and a bench. Downstairs you will find a large family room with built-in double office/homework area and double doors to large bedroom/craft area with double closets, along with lots of other storage options. Why wait for the uncertainty of a new build when you can have a like new house ready to move in to?
$495,000
1266 Ross Avenue Ammon, ID 83406
- Type:
- Single Family
- Sq.Ft.:
- 3,728
- Status:
- Active
- Beds:
- 5
- Lot size:
- 0.42 Acres
- Year built:
- 2002
- Baths:
- 4.00
- MLS#:
- 2143947
- Subdivision:
- Briarwood Estates-Bon
ADDITIONAL INFORMATION
Home is currently under contract. Seller is seeking back up offers. FANTASTIC PRICE FOR SO MUCH HOUSE!! Beautiful eastside home. With over 3700 square feet this five bedroom, four bathroom home is all ready for a new owner. From the large front porch to the back covered patio this home is loaded with extras. The main floor boasts a formal living/dining area, and a nice family room with a gas fireplace to enjoy the winter days. The sizable master bedroom has a walk in closet and master bath with jetted tub and an oversized shower. Two more bedrooms, two baths, main floor laundry , plus a great kitchen and large pantries finish the main level. Downstairs is a spacious family room that could have a kitchenette, two great bedrooms, a bath and a large room that could be used as a game room, office, or another bedroom if needed. Located on a generous .42 acre lot full of nice trees and shrubs this completely fenced yard has auto sprinklers and there is plenty of room for an RV pad or a shop if desired. The 3 car garage is heated for the auto enthusiast to work in all winter long. This is great home full of nice features and is priced to sell quickly. Call today to take a look!
$1,400,000
1727 S Sage Hen Drive Ammon, ID 83401
- Type:
- Single Family
- Sq.Ft.:
- 7,832
- Status:
- Active
- Beds:
- 6
- Lot size:
- 1.07 Acres
- Year built:
- 2008
- Baths:
- 6.00
- MLS#:
- 2143933
- Subdivision:
- Quailridge Estates-Bon
ADDITIONAL INFORMATION
6 BED, 5 BATH, 7832 SQ. FT. CUSTOM BUILT HOME located in the prestigious subdivision of Quail Ridge!!! No expense was spared in the construction of this home! Buyers will immediately notice the custom wood and trim, the walnut hardwood flooring, attention to detail in the tile and high end cabinetry. Both the interior and exterior this home leaves one breathless! MAIN LEVEL FEATURES INCLUDE: Formal living room with custom ceiling detail and formal dining room. Grand entry that leads to spacious living room with picture windows, vaulted ceilings, Gas insert fireplace with built in surround shelving. The kitchen is every chefs dream with both a elec. oven and gas cook top/ oven. The kitchen also features a hidden refrigerator, walk in pantry, granite counter tops, prep sink and eat up bar! The master suite features access to beautiful covered deck, his and her closets and his and hers vanity. UPPER LEVEL FEATURES INCLUDE: Two bedrooms with Jack n Jill bath combo. LOWER LEVEL FEATURES INCLUDE: Three bedrooms, two full baths, theater room, wet bar, spacious family room and exercise room. EXTERIOR FEATURES INCLUDE: Tennis Court, Lap Pool, Covered Deck, Fire Pit, Outdoor Kitchen, Terraced Gardens, Four Stall Garage and Carport. This home is an absolute DREAM!
$449,900
648 S Holladay Drive Ammon, ID 83406
- Type:
- Single Family
- Sq.Ft.:
- 2,468
- Status:
- Active
- Beds:
- 5
- Lot size:
- 0.29 Acres
- Year built:
- 2005
- Baths:
- 3.00
- MLS#:
- 2143925
- Subdivision:
- Centennial Ranch-Bon
ADDITIONAL INFORMATION
**See the Home Movie Tour on YouTube by searching for the address. ** Cute, cute cute home with newer roof & siding must be seen! Open concept living with arched walkway, vaulted ceilings and recessed lighting usher you into this amazingly clean and bright home! Updated LVP flooring follows throughout the main level. Large windows allow for great natural light in the living spaces, while the kitchen boasts crisp white subway tile and Hi-Mac countertops, as well as large pantry & storage spaces! Down the hall is laundry, two good sized guest rooms, & the main floor bath with matching countertop. The oversized master also offers a private bath and a walk in closet with built in shelf storage. Downstairs the family room boasts a gas fireplace for cozy gatherings with friends or family. Surrounding the family room is a storage utility room with tankless water heater and a bonus room on one wing and two additional large guest rooms and full bath at the other! The oversized double garage can be connected with Bluetooth and offers built in shelving as well as a workbench and of course, access to the awesome backyard! The backyard is fully equipped with playset, jungle gym, trampoline and large sheds for more storage! You need to see this home!
$829,900
5899 Dry Ridge Lane Ammon, ID 83406
- Type:
- Single Family
- Sq.Ft.:
- 4,516
- Status:
- Active
- Beds:
- 5
- Lot size:
- 0.43 Acres
- Year built:
- 2018
- Baths:
- 4.00
- MLS#:
- 2143930
- Subdivision:
- Highland Springs-Bon
ADDITIONAL INFORMATION
SPECTACULAR HOME IN A COVETED AREA OF AMMON. Only 4 years old, this home is perfect in every way. Custom built with high end finishes. When you walk in the front door, there is a nice entry way that leads into the open concept living space with kitchen, dining, and living room with a beautiful fireplace and gorgeous shelving to highlight all your knick knacks. Beautiful granite make this kitchen a chef's dream. Off the kitchen is a nice sized covered deck with trex decking and below is an open patio. The pantry is huge and has easy access from garage for unloading the vehicle. The laundry room is a dream room with tons of storage with cabinets on every wall. Laminate flooring make this home easy to clean. In the downstairs walk-out basement you will find a large family area with an office nook, 3 more bedrooms, a bonus room which would make a great theatre room, one full bath and a half bath. There is a large storage room with an additional cold storage area that is extra large. All windows are guaranteed for life! 3 car garage with one side extra deep for all the toys and vehicles. Plus RV parking. Beautiful landscaping to finish off the beauty of this property makes this home ready for you to just bring your belongings and enjoy. Home has fiber
- Type:
- Single Family
- Sq.Ft.:
- 2,772
- Status:
- Active
- Beds:
- 6
- Lot size:
- 0.28 Acres
- Year built:
- 1998
- Baths:
- 3.00
- MLS#:
- 2143920
- Subdivision:
- Stonehaven-Bon
ADDITIONAL INFORMATION
HUGE PRICE REDUCTION! Come and see this six bedroom, three bath home that is on the market. New roof in 2019. New furnace 2019. New water heater 2022. New water softener 2022. Countertop and cabinets have been refurbished. Vinyl plank flooring upstairs. Cove window in welcome room. Master bedroom has a walk-in closet. Food pantry upstairs and downstairs. RV parking area outside with RV 110 plug. Fire pit in backyard. Backyard enclosed by wood and vinyl privacy fence. Established trees. Fiber internet. Stonehaven Subdivision in Ammon is a highly sought-after location, being within walking distance of Hillcrest High School, Sandcreek Middle School, and Ammon Elementary. Also a short walk away is Sandcreek Commons shopping center, which features popular locally-owned Broulim's grocery store and local restaurants, as well as Cabela's and Hobby Lobby.
- Type:
- Single Family
- Sq.Ft.:
- 2,932
- Status:
- Active
- Beds:
- 5
- Lot size:
- 0.38 Acres
- Year built:
- 2002
- Baths:
- 4.00
- MLS#:
- 2143895
- Subdivision:
- Eagle Pointe-Bon
ADDITIONAL INFORMATION
Huge price reduction!! Fantastic huge yard for family and friends to enjoy, in a quiet cul-de-sac. This beautiful 2 story home has room for EVERYONE both inside and outside. Beautiful front porch with a swing and a backyard deck for barbequing, with adjoining hot tub just off the deck. 5 bedrooms, 3 1/2 baths. The basement has a theater room, equipment included. NEW Changes and Up-dates through out this home, including New Water Heater, Water Softener and A/C Unit. Carpets and paint have also been updated. Come look at all the extras available in this home. Bring the gang and schedule a showing today.
- Type:
- Single Family
- Sq.Ft.:
- 1,289
- Status:
- Active
- Beds:
- 2
- Lot size:
- 0.14 Acres
- Year built:
- 1997
- Baths:
- 2.00
- MLS#:
- 2143878
- Subdivision:
- Trailwood Village-Bon
ADDITIONAL INFORMATION
Adorable 2 bedroom 2 bathroom townhome that's close to shopping and restaurants! As you walk in- you're greeted with a formal family room that's a great size! The kitchen is nearby with a very functional layout and a dining space. Off of the kitchen area is a living room that has a sliding door to the backyard that's an absolute oasis with a concrete patio, mature trees and vinyl fence. The majority of the flooring is a new hardwood that has a gorgeous gray stain color. 4 year old roof, 3 year old furnace and 3 year old AC unit are some of the perks this charmer has to offer! Call OR text the listing agent to schedule a showing! **Buyer to verify all information provided in this listing**
- Type:
- Condo/Townhouse
- Sq.Ft.:
- 2,770
- Status:
- Active
- Beds:
- 4
- Lot size:
- 0.14 Acres
- Year built:
- 2001
- Baths:
- 3.00
- MLS#:
- 2143708
- Subdivision:
- Briarwood Estates-Bon
ADDITIONAL INFORMATION
This is the LOW MAINTANANCE twin home you have been looking for! Not only is this home perfectly located in Ammon close to schools and shopping, but it also has SO MUCH SPACE inside! Entering the home is a front living room with a beautiful fireplace and tall vaulting ceilings. The kitchen has wonderful cabinet and counter space and is open to the dining area and an additional living space! The main floor master bedroom is gigantic and has it's very own master bathroom and a huge walk in closet. Additionally on the main floor is another bedroom, full bathroom, and the laundry/mud room! In the basement, there is another large living space 2 large bedrooms, an additional full bathroom, and a large storage room which could easily be turned into a fifth bedroom! The outside of this home is also amazing with a beautiful covered deck and stunning low maintenance landscaping surrounding the yard! Come and see it today!
- Type:
- Other
- Sq.Ft.:
- n/a
- Status:
- Active
- Beds:
- n/a
- Lot size:
- 0.34 Acres
- Baths:
- MLS#:
- 2143690
- Subdivision:
- Villas(The)-Bon
ADDITIONAL INFORMATION
FANTASTIC Single Family Lot. Custom Build Your DREAM HOME! Convenient location close to Shopping, Medical, Schools, Entertainment.
$399,000
3000 Meadow Lane Ammon, ID 83406
- Type:
- Single Family
- Sq.Ft.:
- 1,860
- Status:
- Active
- Beds:
- 4
- Lot size:
- 0.36 Acres
- Year built:
- 1972
- Baths:
- 2.00
- MLS#:
- 2143592
- Subdivision:
- Ammon-Bon
ADDITIONAL INFORMATION
Talk about nice! Now this is NICE! On over 1/3 acre with full automatic sprinklers on an unassuming quiet street. Ladies...this has an updated open kitchen with custom cabinets, huge center island with pull out drawers for pots and pans, laminate flooring and deck off the kitchen for those summer barbeques. And Guys, the oversized 2 or 3 car garage is INSULATED and HEATED with an extra tall garage door, fits most big trucks and an extra shop area with an overhead loft storage area, quick access from attached garage into the house. Convenient additional parking in front for guest with a basketball stand. Master bedroom accommodates a king bed, built in reading lights. 5.1 surround sound in wall speakers in daylight family rm. New roof 2018 with rain gutters, heating cable on roof, more storage under the deck with locked door. Maintenance free exterior with newer windows. Flood lights for the large fenced back yard with apple and pear trees. All appliances stay even the washer & dryer...move in ready!
$389,900
2896 N Curlew Drive Ammon, ID 83406
- Type:
- Single Family
- Sq.Ft.:
- 1,575
- Status:
- Active
- Beds:
- 3
- Lot size:
- 0.13 Acres
- Year built:
- 2021
- Baths:
- 2.00
- MLS#:
- 2143582
- Subdivision:
- Simplicity Subdivision-Bon
ADDITIONAL INFORMATION
Do you love the idea of new construction but hate the idea of putting in the yard? Not only will the landscape be installed upon completion of the home, it will also be maintained by the community. That way you know your landscape AND your neighbors landscape will always be maintained. The Fairview's welcoming entry flows into an open kitchen and family room. The smartly designed kitchen features a center island, granite countertops, and sizable pantry. Nestled off the family room is the beautiful master bedroom, enhanced by the oversized walk-in closet and large master shower! Seller to pay up to 2% in buyer closing costs, pre paids or rate buy down. The builder includes a comprehensive 2 year warranty! Call for a tour today! Estimated completion is June 30, 2022
$464,900
388 Victoria Ammon, ID 83406
- Type:
- Single Family
- Sq.Ft.:
- 2,487
- Status:
- Active
- Beds:
- 4
- Lot size:
- 0.13 Acres
- Year built:
- 2021
- Baths:
- 3.00
- MLS#:
- 2143579
- Subdivision:
- Simplicity Subdivision-Bon
ADDITIONAL INFORMATION
Do you love the idea of new construction but hate the idea of putting in the yard? Not only will the landscape be installed upon completion of the home, it will also be maintained by the community. That way you know your landscape AND your neighbors landscape will always be maintained. This Huntington plan welcomes you with an office located next to the entry door. You will find an elegant living room with gas fireplace, dining room, and kitchen with a center island. Make entertaining easy with a powder room located on the main floor. On your way up the stairs, you will notice the oversized window and the large flex room with plenty of windows providing natural light throughout the home. All 4 bedrooms are located upstairs, including the fabulous master suite with a spa-like bathroom and generously-sized walk-in closet. The laundry room, conveniently located on the second floor divides the master from the secondary bedrooms creating comfort and privacy. Attention to detail abounds throughout the open floor plan and carefully selected finishes. The builder includes a comprehensive 2 year warranty! Seller to pay up to 2% in buyer closing costs, pre paids or rate buy down! Ask about our preferred lender program! Call for a tour today! Estimated completion June 15, 2022!
$449,900
389 Victoria Ammon, ID 83401
- Type:
- Single Family
- Sq.Ft.:
- 3,150
- Status:
- Active
- Beds:
- 6
- Lot size:
- 0.13 Acres
- Year built:
- 2021
- Baths:
- 3.00
- MLS#:
- 2143569
- Subdivision:
- Simplicity Subdivision-Bon
ADDITIONAL INFORMATION
Come see this stunning new construction home with a FINISHED BASEMENT in Ammon's newest master planned community! Do you love the idea of new construction but hate the idea of putting in the yard? Not only will the landscape be installed upon completion of the home, it will also be maintained by the community. That way you know your landscape AND your neighbors landscape will always be maintained by a professional landscape company. Inside the home is all the right materials such as granite countertops, large master shower, soft close cabinets, larger windows to allow more natural light. The large patio is great for enjoying your beautiful yard and flower beds! As an added bonus Kartchner Homes offers a TWO (2) YEAR WARRANTY on your new home and the Common Area features BBQ grill, Fire Pit, Volleyball area, Playground and plenty of Walking Paths throughout! Seller to contribute up to 2% in buyer closing costs, pre paids or rate buy down! Ask about our preferred lender program for more savings!
$299,000
4162 Edgewood Circle Ammon, ID 83406
- Type:
- Single Family
- Sq.Ft.:
- 1,040
- Status:
- Active
- Beds:
- 3
- Lot size:
- 0.34 Acres
- Year built:
- 2001
- Baths:
- 1.00
- MLS#:
- 2143560
- Subdivision:
- Centennial Ranch-Bon
ADDITIONAL INFORMATION
Not a thing to do but move in and enjoy. This home has had so many upgrades including new carpet, paint, a newer roof, windows, patio cover and vinyl fencing plus an air conditioning unit. The extra large corner lot gives you tons of space for an RV pad or shop if one is desired. The fenced yard complete with a sprinkler system and a two car garage is a plus in this price range. The vinyl and brick make for a maintenance free exterior allowing the owner more free time to enjoy. One level living at it's best! This home should not last long. Hurry and call today for an appointment to see.
- Type:
- Single Family
- Sq.Ft.:
- 3,150
- Status:
- Active
- Beds:
- 3
- Lot size:
- 0.13 Acres
- Year built:
- 2021
- Baths:
- 2.00
- MLS#:
- 2143559
- Subdivision:
- Simplicity Subdivision-Bon
ADDITIONAL INFORMATION
Come see this stunning new construction home in Ammon's newest master planned community! Do you love the idea of new construction but hate the idea of putting in the yard? Not only will the landscape be installed upon completion of the home, it will also be maintained by the community. That way you know your landscape AND your neighbors landscape will always be maintained by a professional landscape company. Inside the home is all the right materials such as granite countertops, large master shower, soft close cabinets, larger windows to allow more natural light. The patio is great for enjoying your beautiful yard and flower beds! As an added bonus Kartchner Homes offers a TWO (2) YEAR WARRANTY on your new home and the Common Area features BBQ grill, Fire Pit, Volleyball area, Playground and plenty of Walking Paths throughout! Come see this home today! Estimated completion date June 6, 2022

Ammon Real Estate
The median home value in Ammon, ID is $225,200. This is higher than the county median home value of $194,300. The national median home value is $219,700. The average price of homes sold in Ammon, ID is $225,200. Approximately 72.45% of Ammon homes are owned, compared to 24.74% rented, while 2.82% are vacant. Ammon real estate listings include condos, townhomes, and single family homes for sale. Commercial properties are also available. If you see a property you’re interested in, contact a Ammon real estate agent to arrange a tour today!
Ammon, Idaho has a population of 14,998. Ammon is more family-centric than the surrounding county with 50.9% of the households containing married families with children. The county average for households married with children is 40.68%.
The median household income in Ammon, Idaho is $62,336. The median household income for the surrounding county is $54,150 compared to the national median of $57,652. The median age of people living in Ammon is 31 years.
Ammon Weather
The average high temperature in July is 80.6 degrees, with an average low temperature in January of 13.2 degrees. The average rainfall is approximately 13.8 inches per year, with 69.4 inches of snow per year.
