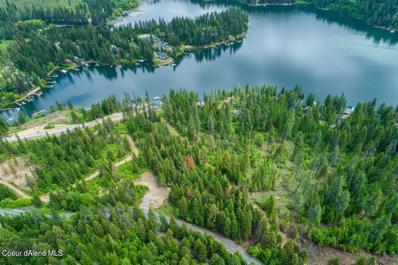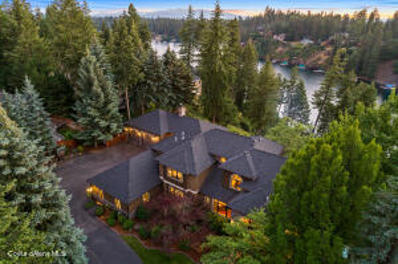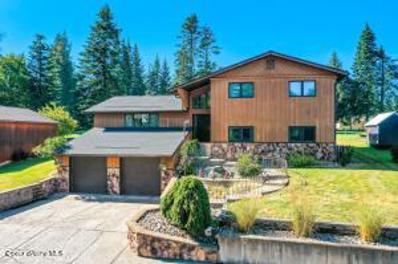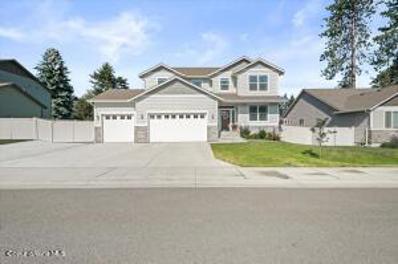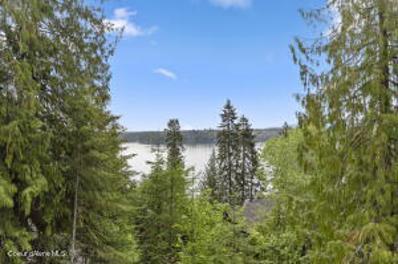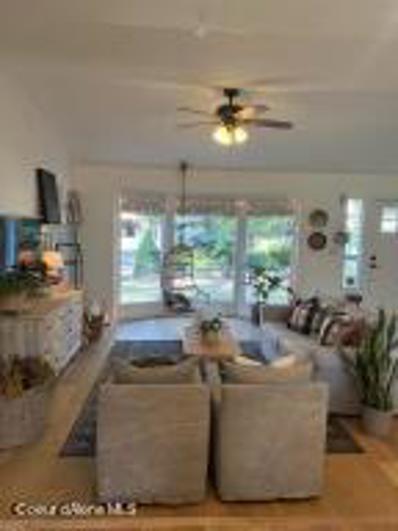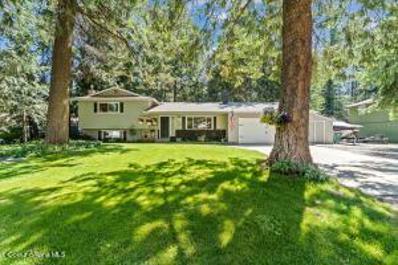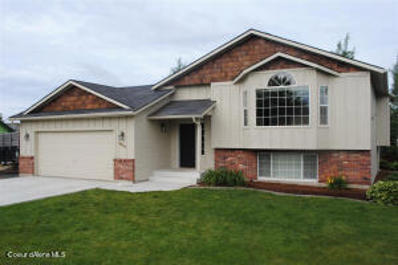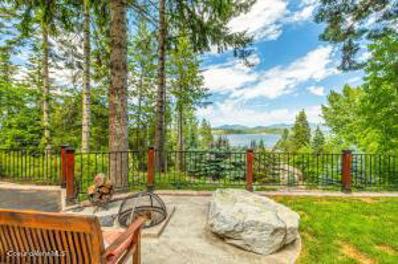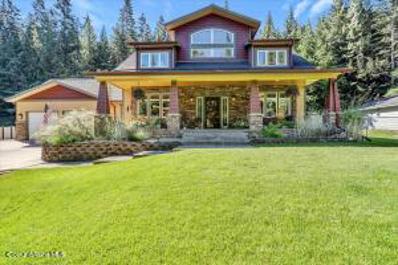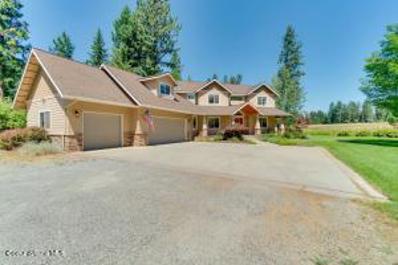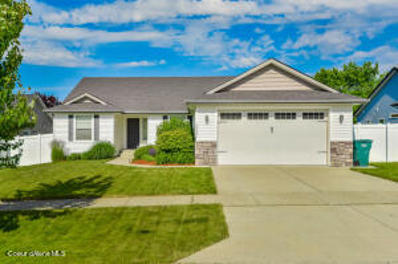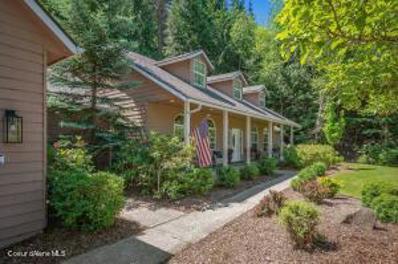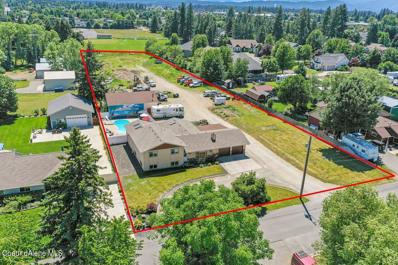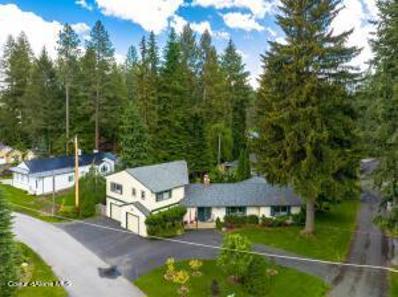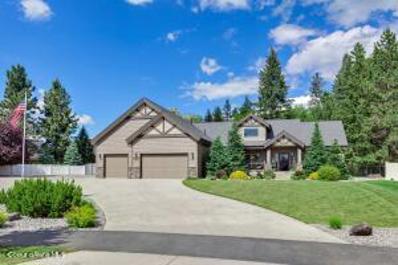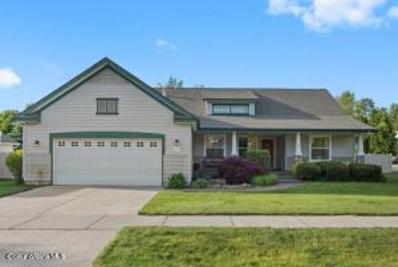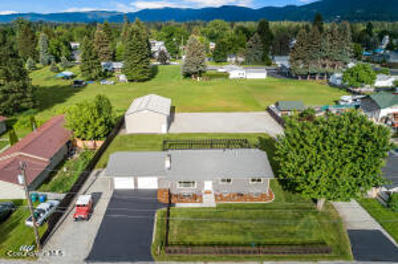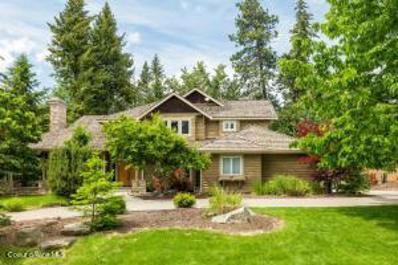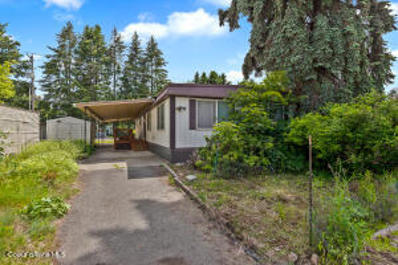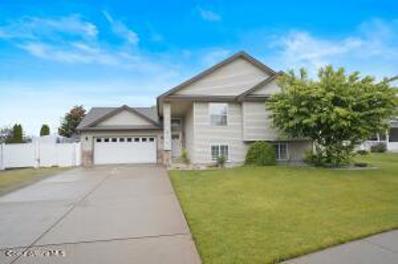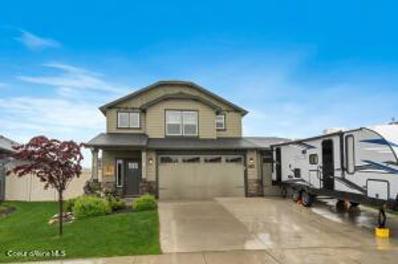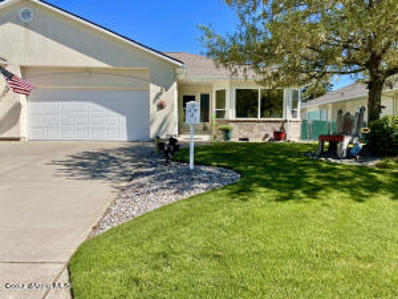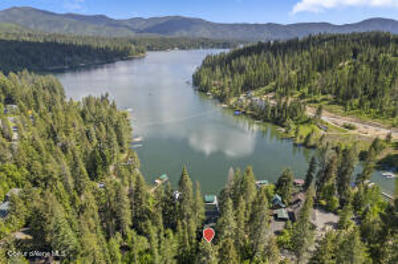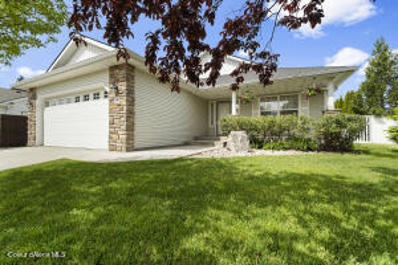Hayden ID Homes for Sale
$1,995,000
Nna E Hayden Lake Rd Lot 2 Hayden, ID 83835
- Type:
- Single Family
- Sq.Ft.:
- 3,641
- Status:
- Active
- Beds:
- 4
- Lot size:
- 1 Acres
- Baths:
- 4.00
- MLS#:
- 22-7738
- Subdivision:
- N/A
ADDITIONAL INFORMATION
Mountain Modern Stunner! Come join North Idaho's newest exclusive waterfront community!; Wildcat on Hayden Lake. This to-be-built home sits on a 1 acre secondary waterfront lot with beautiful mountain and filtered lake views! Only 10 minutes to the Hayden Lake Country Club and 8 min to HWY95. Come build your ultimate dream home! This private gated community's amenities will include; a community center featuring a gym, pickle-ball court, basketball court, beautiful great room, fire pit, PLUS a 13+ acre private park with walking trails. Live where you vacation and don't miss this rare opportunity to own your own piece of true North Idaho paradise. Price and details of this home may be changed based on buyer's preference.
- Type:
- Other
- Sq.Ft.:
- 5,545
- Status:
- Active
- Beds:
- 5
- Lot size:
- 5.5 Acres
- Year built:
- 1990
- Baths:
- 5.50
- MLS#:
- 22-7698
- Subdivision:
- Wrights Park
ADDITIONAL INFORMATION
YES, IT REALLY DOES EXIST! This remarkable, close-in, gated, 5+acre, secluded, lakefront estate features an elegantly awe-inspiring residence nestled in the banks of a serene bay on Hayden Lake. Only 2 minutes from the city of Hayden and 10 minutes from Coeur d' Alene. This property features 3 waterfront lots which may be subdivided & a larger dock built. Enjoy coveted western exposure and year-round sunsets from this beautifully appointed stone-accented home, offering 5,545 sf of fabulous interior living space complemented by lush, park-like grounds, showcasing mature trees and natural fauna. The house boasts a cozy formal dining & living room; a gourmet kitchen with a spacious light-filled butler's pantry, along with an open concept family room & kitchen with eating nook; all showcasing dramatic views of the stunning grounds to the lake.
- Type:
- Single Family
- Sq.Ft.:
- 3,584
- Status:
- Active
- Beds:
- 4
- Lot size:
- 0.26 Acres
- Year built:
- 1979
- Baths:
- 3.00
- MLS#:
- 22-7630
- Subdivision:
- Avondale On Hayden
ADDITIONAL INFORMATION
Off market
$839,900
11551 N Beryl Dr Hayden, ID 83835
- Type:
- Single Family
- Sq.Ft.:
- 3,193
- Status:
- Active
- Beds:
- 4
- Lot size:
- 0.2 Acres
- Year built:
- 2020
- Baths:
- 3.00
- MLS#:
- 22-7596
- Subdivision:
- Maple Grove
ADDITIONAL INFORMATION
Even better than NEW, Savannah plan, built in 2020. This 4 bedroom 3 bath3,193sf 2-story home is located in the quiet Maple Grove neighborhood! This homeoffers a 3 car garage with new shelving units with a paved access area for Boat/RVparking. Enjoy open concept living with new interior paints, huge granite kitchenisland, tiled mud-set 5' x 6' master shower with 2nd rain shower-head, gas fireplace, office with double doors & tile surround at family room, 9' ceilings on main floor, sink with full cabinets and dual zone HVAC. The home was recently installed with a whole house water softening and filtration system. A short commute to Avondale Golf Course and Hayden Lake Country Club. From the doorsteps of this home you can enjoy the beauty of Hayden and Hayden Lake.
$645,000
3378 Doe Run Ct. Hayden, ID 83835
- Type:
- Single Family
- Sq.Ft.:
- 1,280
- Status:
- Active
- Beds:
- 3
- Lot size:
- 0.54 Acres
- Year built:
- 2022
- Baths:
- 2.00
- MLS#:
- 22-7584
- Subdivision:
- N/A
ADDITIONAL INFORMATION
New Construction-To be built- Sold As is. Home in the Trees! Possible VRBO, Airbnb. Investors Take a Look! 3 bedrooms 2 bathrooms approx 1280 sq ft.,1 car garage 9'X12' door Metal roof, Fiber Cement Siding, Gas fireplace, A/C, open floor plan, recessed lighting, vaulted tongue and groove pine ceiling, 10' ceilings lower level, Quartz Countertops Trex Decks, Master bedroom and bathroom, One bedroom is non conforming No closet- Could be an office? Kitchen has custom Kraftsmaid cabinets, island, Lots of natural light and views of Hayden Lake, Close to Tobler's Marina, Boat House Restaurant, and Honeysuckle Beach.
- Type:
- Single Family
- Sq.Ft.:
- 1,595
- Status:
- Active
- Beds:
- 3
- Lot size:
- 0.23 Acres
- Year built:
- 1987
- Baths:
- 2.00
- MLS#:
- 22-7474
- Subdivision:
- Avondale On Hayden
ADDITIONAL INFORMATION
In a desirable neighborhood, on the Avondale Golf Course, this 1595 sf home is available for immediate possession. The property features a mature, fully fenced back yard, with a productive apple tree and lilacs, that create a scenic partition from the backdrop of the golf course, all on 0.23 Acres. Enjoy the peaceful view from the main deck or from the upper deck that extends from the master bedroom, totaling 302 sf of deck space to lounge on. There is plenty of room for a family, with 3 bedrooms, 2 full bathrooms, a bonus room that could easily be converted to an additional bedroom, as well as an attached double garage and RV parking. Roof replaced in August 2021. Tucked away in the pines, this private sanctuary is only 5 minutes from shopping and downtown Hayden. No HOA. Great schools within this district which include Hayden Meadow Elementary, Canfield Middle and Coeur D' Alene High school.
$624,900
12130 N Pinetree Rd Hayden, ID 83835
- Type:
- Single Family
- Sq.Ft.:
- 2,154
- Status:
- Active
- Beds:
- 3
- Lot size:
- 0.34 Acres
- Year built:
- 1977
- Baths:
- 2.00
- MLS#:
- 22-7306
- Subdivision:
- Pine View Estates
ADDITIONAL INFORMATION
Fantastic Location! Stunning is the only way to describe the setting of this home. The home is nestled amongst tall mature trees with a large front yard and huge rear yard with a garden area and lots of flowers. The rear yard is fully fenced and has an RV parking area that could be used to access a future shop in the back. The home has 3 bedrooms and 2 bathrooms in addition to both a living and family room. The kitchen & bathrooms have been remodeled.and new flooring throughout. The home has a newer high efficiency furnace and gas hot water heater. The basement is finished with large laundry room, storage and family room. The garage is oversized with built in work benches and has an additional area for storage that has a door for mower, atv, or golf cart.
$549,000
8659 N Rude St Hayden, ID 83835
- Type:
- Single Family
- Sq.Ft.:
- 2,311
- Status:
- Active
- Beds:
- 4
- Lot size:
- 0.22 Acres
- Year built:
- 1998
- Baths:
- 3.00
- MLS#:
- 22-7256
- Subdivision:
- Woodland Meadows
ADDITIONAL INFORMATION
Wonderful home nestled on a large lot in desirable Woodland Meadows! At over 2,300 sq ft, this home offers plenty of space inside and out. The main floor features a master bedroom suite, along with another bed & bath, an open concept with the kitchen with engineered oak flooring, looking out over the living room. The large deck is right off the dining room and offers plenty of room for entertaining. Downstairs you'll find a large family room along with two more bedrooms and a bath. The oversized 2 car garage is fully finished. Outside you'll appreciate the RV parking along with a fully fenced and sprinklered backyard. New roof installed 1 year ago. This home has a lot to offer. Schedule your private showing today.
- Type:
- Single Family
- Sq.Ft.:
- 1,918
- Status:
- Active
- Beds:
- 3
- Lot size:
- 0.32 Acres
- Year built:
- 1979
- Baths:
- 3.00
- MLS#:
- 22-7192
- Subdivision:
- Hayden Lk Honeysuckle Hills
ADDITIONAL INFORMATION
Welcome to Hayden Lake in North Idaho! Outstanding views of the lake abound at thisproperty! Located only minutes away from town, yet it feels like a world away. The naturalbeauty and serenity are truly a sight to behold. Whether or not you are in the updated kitchen,the cozy dining room, the spacious living room, or the family game room, you cannot escapethe absolutely amazing views of Hayden Lake! Enjoy entertaining guests while on one of thetwo decks or simply relaxing next to the fire pit. This is the home you have been waiting for!
$1,080,000
4728 E Hayden Lake Rd Hayden, ID 83835
- Type:
- Single Family
- Sq.Ft.:
- 3,082
- Status:
- Active
- Beds:
- 5
- Lot size:
- 0.56 Acres
- Year built:
- 2006
- Baths:
- 2.50
- MLS#:
- 22-6963
- Subdivision:
- Honeysuckle Hills
ADDITIONAL INFORMATION
EXCEPTIONAL PRICE FOR HAYDEN LAKE CHARMER! Nestled amongst pine trees, close to town and within walking distance to the Hayden Lake Marina, this custom craftsman boasts a Frank Lloyd Wright feel w/large expansive wood cased windows & skylights that bring the natural beauty of your surroundings inside. The dramatic floor to ceiling stone fireplace welcomes guests and separates the entry from the adjoining vaulted family room. An office/flex space and dining room allow for work and entertaining while a spacious main floor primary w/jetted garden tub beacons an escape. Upstairs 4 bright, cheery bedrooms (2 w/o closets are non-conforming) provide ample space for guests or crafts. SS appliances; granite; chef's kitchen; open rail staircase; radiant heat in home/garage; large, covered patio; RV & guest parking; wired for generator; landscaped w/garden spot; 12 x 16 shed; workshop... AND MUCH MORE! Attention to detail & carefully curated appointments speak class & pride of ownership.
$1,565,000
3969 E English Point Rd Hayden, ID 83835
- Type:
- Single Family
- Sq.Ft.:
- 4,278
- Status:
- Active
- Beds:
- 5
- Lot size:
- 2.9 Acres
- Year built:
- 2002
- Baths:
- 4.00
- MLS#:
- 22-6654
- Subdivision:
- N/A
ADDITIONAL INFORMATION
SELLER FINANCING available. Country feel, yet close to town 5 bedroom, 4 bath 4,278 sf two-story home on 2.90 level, wooded acres with a seasonal pond. NO CC&Rs or HOA. The parcel can be split in to two separate 1+ acre lots, both with room for their own home, accessory living unit & shop. An ideal set up for multi-generational living.The home offers main floor living with a Great Room concept, including wood burning fireplace with floor-to-ceiling stone, 18' vaulted ceiling with wood beam accents and a large window wall looking out to the rear yard. Hickory cabinets with granite countertops in the spacious kitchen. Upstairs includes 4 bedrooms, 2 baths and a Bonus Room. Exterior completely re-painted. See attached Feature Sheet for more details. See Documents for Seller Financing term sheet.
$599,000
10231 N Zenith St Hayden, ID 83835
- Type:
- Single Family
- Sq.Ft.:
- 1,826
- Status:
- Active
- Beds:
- 3
- Lot size:
- 0.22 Acres
- Year built:
- 2012
- Baths:
- 2.00
- MLS#:
- 22-6579
- Subdivision:
- Moonridge
ADDITIONAL INFORMATION
Amazing home! Gorgeous aggregate entry and hallway. Split bedroom design with large master suite complete with handicapped accessible shower. Additional room for formal dining, office, or den. Custom kitchen cabinets and pantry. 2 car garage. Central heat and Ac. Covered back patio to enjoy the fully fenced and landscaped yard with raised garden beds and sprinklers front and back.
$1,249,000
3502 E Tobler Rd Hayden Lake, ID 83835
- Type:
- Single Family
- Sq.Ft.:
- 2,711
- Status:
- Active
- Beds:
- 4
- Lot size:
- 2.02 Acres
- Year built:
- 2001
- Baths:
- 3.00
- MLS#:
- 22-6530
- Subdivision:
- Honeysuckle Hills
ADDITIONAL INFORMATION
Stunning Lake View Property! This beautiful lake view home sits on 2+ acres just steps away from the Hayden Lake Marina only a few minutes drive to shopping and all conveniences of Hayden & Coeur d' Alene. Tranquil, fully secluded backyard surrounded by old-growth forest includes hot tub, fire pit, large outdoor living space & fenced surround. Spend your mornings enjoying a cup of coffee on the front porch overlooking the lake, entertain friends & family on the spacious back patio & fall asleep each night to the sounds of the babbling brook which runs through the back of the property. This 4 bedroom, 3 bath home includes a spacious, lake view master bedroom with fireplace & jacuzzi tub, den, chef's kitchen & bonus room currently used as a gym/yoga room. The bonus room also includes an in-ground therapy pool (currently deactivated). Other notable features include a 2 car garage, shop, RV parking, shed & large drive way. Already Pre-Inspected! Spectacular family or vacation home!
$1,400,000
480 E Orchard Ave Hayden, ID 83835
- Type:
- Single Family
- Sq.Ft.:
- 3,297
- Status:
- Active
- Beds:
- 4
- Lot size:
- 2.39 Acres
- Year built:
- 1984
- Baths:
- 3.50
- MLS#:
- 22-6503
- Subdivision:
- Avondale
ADDITIONAL INFORMATION
ATTENTION BUILDERS/DEVELOPERS...fantastic home plus 6 ADDITIONAL, BUILDABLE LOTS already platted and approved by the city. You can get right to work developing these lots. There is so much potential with the property. The existing home has been nicely updated and includes 4 bedrooms, 3.5 bathrooms plus 2 living rooms, a theater room with bar area, a sun room off the master bedroom, an office, and a new roof in 2022. The master bedroom has a jetted tub and a walk-in, title shower. Outside, you will find a beautiful, in ground pool, hot tub, a nice water feature flowing into a pond stocked with Koi fish, and a 28ft x 44ft shop with a half bathroom, wood stove, and loft. There is also a 12ft x 44ft lean-to off the shop. Look at the plans that have already been approved with the City of Hayden. The existing home can be parceled off and remain on half an acre. The six additional lots are approximately 70ft x 105ft.
$1,090,000
1666 E Evergreen Dr Hayden Lake, ID 83835
- Type:
- Single Family
- Sq.Ft.:
- 2,693
- Status:
- Active
- Beds:
- 3
- Lot size:
- 0.29 Acres
- Year built:
- 1954
- Baths:
- 3.00
- MLS#:
- 22-6396
- Subdivision:
- Coeur D'Alene Country Club Homes
ADDITIONAL INFORMATION
Located in the Highly Desirable Hayden Lake Country Club Grounds. Great Location on a Large, Private, Beautifully Landscaped Site. Two SeparateLiving Quarters with a total of 2,693 Square Feet, 3 Bedrooms, & 3 Baths. Many upgrades, 2 Car Garage, Guest Parking & More! Walking Distance to the Hayden LakeCountry Club Clubhouse, Marina, and Golf Course.
$1,249,000
11432 N Cattle Dr Hayden, ID 83835
- Type:
- Single Family
- Sq.Ft.:
- 2,802
- Status:
- Active
- Beds:
- 3
- Lot size:
- 0.89 Acres
- Year built:
- 2005
- Baths:
- 2.50
- MLS#:
- 22-5952
- Subdivision:
- Rosenberger/Rockin R
ADDITIONAL INFORMATION
Incredible Craftsman Rancher on a rare .89 acre site in Rocking R with 2802 SF, 3 bedrooms & office, 2.5 baths. Boasting single level open design, master suite retreat and extra RV side parking plus a 3 car garage and room for a SHOP, a backyard oasis with a covered patio, jacuzzi, firepit, seasonal creek, and nature and wildlife sitings out your door. Gourmet kitchen with warming drawer, stainless appliances - many new in 2021 and new bathroom & flooring updates. You'll love the timeless floor plan and easy living right in the heart of Hayden on a private spot to call home.
$690,000
1171 W Clearview Ct Hayden, ID 83835
- Type:
- Single Family
- Sq.Ft.:
- 3,648
- Status:
- Active
- Beds:
- 6
- Lot size:
- 0.32 Acres
- Year built:
- 2005
- Baths:
- 3.00
- MLS#:
- 22-5929
- Subdivision:
- Summerglen
ADDITIONAL INFORMATION
Amazing Hayden location! This large, 6 bedroom/3 bath home comes with an enormous finished basement with room for all of your needs. In the home you'll find beautiful hardwood floors, main floor master suite, and lots of natural light. The fenced back yard is nicely landscaped and great for entertaining. Centrally located, this .32 acre corner lot is on a dead-end street & cul-de-sac so you won't get any through traffic. Easy access to Hwy 95 and all local amenities!
$749,500
9684 N Melrose St Hayden, ID 83835
- Type:
- Single Family
- Sq.Ft.:
- 2,464
- Status:
- Active
- Beds:
- 5
- Lot size:
- 0.5 Acres
- Year built:
- 1971
- Baths:
- 2.50
- MLS#:
- 22-5857
- Subdivision:
- Eastside
ADDITIONAL INFORMATION
Fully remodeled Rancher on a spacious half acre lot with a 30 x 50 shop in the City of Hayden! Kitchen recently remodeled with all new cabinets, entire house has new hardwood-look vinyl plank flooring and carpeting. New doors, trim and paint. New vinyl siding, new asphalt driveway, newly fenced. New Central Air Conditioning. Oversized 2-car attached garage. Lower level has a beautiful custom bathroom with jetted corner bathtub, separate shower and TV. Lower level also has 2 large bedrooms with egress windows, and office space, family room with wood stove and egress windows and new carpeting, doors and trim. Enjoy beautiful open views from the beautiful and inviting custom built 15' x 40' pergola with stamped concrete patio. Newly installed Navien Hot water on demand system. High speed fiber internet installed! No CC&Rs or HOAs! Perfect home for anyone needing tons of parking, a shop and a turn-key home for immediate occupancy!!
$1,455,000
2014 E Woodstone Dr Hayden, ID 83835
- Type:
- Single Family
- Sq.Ft.:
- 3,439
- Status:
- Active
- Beds:
- 4
- Lot size:
- 0.59 Acres
- Year built:
- 2001
- Baths:
- 4.00
- MLS#:
- 22-5764
- Subdivision:
- Forest Hills
ADDITIONAL INFORMATION
***BUYER INCENTIVE*** Seller willing to contribute up to $10,000 towards Buyer's Closing Costs or Interest Rate Buy Down. Welcome to Forest Hills, the most sought after gated community in North Idaho.The perfect blend of prestige and convenience. With 2 private gated entrances, golf cart path to Hayden Lake Country Club, a short walk to Honeysuckle Beach and boat launch, this location could not be more excellent! Enjoy all four seasons on the covered wrap-around front porch and well placed covered back deck. BBQ with family and friends in the spacious, fully fenced backyard. Opening the front door, you are greeted with soaring vaulted ceilings and a living room with a cozy gas fireplace. Working from home is not a problem with the sizable main floor office. The kitchen is expansive with 6 person seating at the breakfast bar. Huge master suite with walk-in closet, jetted tub, walk-in shower and private covered porch. Don't forget your boat, as the 3 car garage is 23' deep x 33' wide!
- Type:
- Manufactured Home
- Sq.Ft.:
- 1,488
- Status:
- Active
- Beds:
- 2
- Year built:
- 1971
- Baths:
- 2.00
- MLS#:
- 22-5720
- Subdivision:
- Sun Air Estates
ADDITIONAL INFORMATION
Welcome Home to Sun Aire Estates 55+ Community! Take a look at this 1488 sq ft, 2 bedroom (one master), 2 bathroom, double-wide that is all ready for you! Upon entry there is nice flow through the living room, dining room (with built-in's to display your favorite dining china) and kitchen area, plus has a pantry closet, too. All kitchen appliances, the refrigerator, and clothes washer & dryer are included with sale. Has nicer double pane windows and the carpets were recently cleaned. This home has N/G forced air heat furnace and an central A/C unit to keep you warm in the winter & cool in the Summer! Comes with covered carport entry, a covered rear deck, with ramp access to both, plus a 14x12 work shed with power, and a cozy/private side yard! Monthly park fees include water/sewer/garbage/snow removal and access to the Clubhouse (with exercise room, group kitchen, banquet facilities, library, and TV lounge). Easy to show...
- Type:
- Single Family
- Sq.Ft.:
- 2,438
- Status:
- Active
- Beds:
- 4
- Lot size:
- 0.23 Acres
- Year built:
- 2005
- Baths:
- 3.00
- MLS#:
- 22-5592
- Subdivision:
- Strawberry Fields
ADDITIONAL INFORMATION
MOVE IN READY. This home is stunning. Open floor plan, updated living and a very good size back yard. This is a very clean and newly remodeled home in the coveted neighborhood of strawberry fields. We have 2438 Sq Ft of living space, 4 bedrooms and 3 bathrooms and new flooring throughout. Big open deck to look over the back yard. Garage has a pull through garage door for easy access through to the back yard as well. The perfect canvas to design your ideal space. Come see this home! Easy to show and ready to sell!
- Type:
- Single Family
- Sq.Ft.:
- 1,743
- Status:
- Active
- Beds:
- 3
- Lot size:
- 0.15 Acres
- Year built:
- 2018
- Baths:
- 2.50
- MLS#:
- 22-5564
- Subdivision:
- Hayden North
ADDITIONAL INFORMATION
This beautiful, like new home, features an open floorplan with a gas fireplace, beverage/coffee bar, quartz counter tops (throughout), Stainless Steel Appliances & more! The master suite is complete w/dual sinks, soaking tub & walk-in closet! The fenced backyard includes manicured landscaping and covered patio. Plenty of space for your toys w/the oversized 3 car garage. Home is located across the street from the neighborhood park & has easy access to Hwy 95, you don't want to miss this one!
$425,000
987 W Woodlawn Dr Hayden, ID 83835
- Type:
- Condo
- Sq.Ft.:
- 1,387
- Status:
- Active
- Beds:
- 2
- Lot size:
- 0.09 Acres
- Year built:
- 1997
- Baths:
- 2.00
- MLS#:
- 22-5397
- Subdivision:
- Leisure Park/Village
ADDITIONAL INFORMATION
MOTIVATED SELLERS - WILL LOOK AT ALL OFFERS!!!!! Turn key ready on this immaculate condo. Very open and bright one level end unit home with beautiful laminate/LVP flooring through out, NO CARPET.AC and furnace serviced every year under this ownership. New roof in 2021. Great storage with linen solid shelving through out. Nice size kitchen semi open to living room and open to dining room. The 2 bedrooms are good sized and opposite ends of house. The master bath is all handicap ready and the guest bath is really a nice size which is perfect if you want double master sections of the house. The floor plan travels quite nice. Beautifully landscaped yard. Oversized garage with room for a little work area. Enjoy all of the Leisure Park activities or just enjoy living in the Leisure Park clean and maintained neighborhood close to all facilities.
$1,890,000
35053 E Hayden Lake Rd Hayden, ID 83835
- Type:
- Other
- Sq.Ft.:
- 2,650
- Status:
- Active
- Beds:
- 3
- Lot size:
- 0.56 Acres
- Year built:
- 1995
- Baths:
- 3.00
- MLS#:
- 22-5254
- Subdivision:
- Beverly Park
ADDITIONAL INFORMATION
The beautiful Hayden Lake Home is Year-Round - Spectacular setting and view, southern exposure. Home sits on two lots, almost at water's edge. Open kitchen (Gargoyle granite: Astoria finished) and living room including fireplace and high ceilings, additional living area downstairs. Double slip dock and large workshop under garage (approximate size of work shop is 23X18). Shed included as well. No need to worry about getting on a waiting list for a dock when you can just step out of your garden level walkout basement to your own dock. Kitchen was remodeled in 2021. Original house plans available. Sub zero refrigerator. Water heater is on demand gas.
$535,000
8941 N Fitzue Dr Hayden, ID 83835
- Type:
- Single Family
- Sq.Ft.:
- 1,722
- Status:
- Active
- Beds:
- 3
- Lot size:
- 0.19 Acres
- Year built:
- 2006
- Baths:
- 2.00
- MLS#:
- 22-5151
- Subdivision:
- Sunview Meadows
ADDITIONAL INFORMATION
THIS 'TURNKEY'' SINGLE-LEVEL 3 BDRM, 2BATH BEAUTY OFFERS THE PROMISE OF EASY LIVING! located in the desirable Sunview Meadows neighborhood, a tranquil pocket subdivision with little traffic, the home's location is within close proximity to arterial roads and support services. Interior highlights include a large kitchen, vaulted living area that flows out to a ''season stretching'' covered back patio, a good-sized master suite, plus a separate dining room that could also function as a den or office. The outdoor amenities are extensive -- open front porch, automatic sprinkler system, lovely landscaping, attached 2-car garage with storage space, as well as RV parking. One of the property's most unique features is the very private feel of the fully fenced backyard. The tasteful landscaping provides a buffer from views of neighboring properties--you're in a world of your own, yet minutes to everything! Owner financing terms available.

The data relating to real estate for sale on this website comes in part from the Internet Data Exchange program of the Coeur d’ Alene Association of Realtors. Real estate listings held by brokerage firms other than this broker are marked with the IDX icon. This information is provided exclusively for consumers’ personal, non-commercial use, that it may not be used for any purpose other than to identify prospective properties consumers may be interested in purchasing. Copyright 2024. Coeur d'Alene Association of REALTORS®. All Rights Reserved.
Hayden Real Estate
The median home value in Hayden, ID is $323,900. This is lower than the county median home value of $325,700. The national median home value is $219,700. The average price of homes sold in Hayden, ID is $323,900. Approximately 78.93% of Hayden homes are owned, compared to 17.76% rented, while 3.31% are vacant. Hayden real estate listings include condos, townhomes, and single family homes for sale. Commercial properties are also available. If you see a property you’re interested in, contact a Hayden real estate agent to arrange a tour today!
Hayden, Idaho 83835 has a population of 14,096. Hayden 83835 is more family-centric than the surrounding county with 31.11% of the households containing married families with children. The county average for households married with children is 29.89%.
The median household income in Hayden, Idaho 83835 is $57,355. The median household income for the surrounding county is $53,189 compared to the national median of $57,652. The median age of people living in Hayden 83835 is 40.7 years.
Hayden Weather
The average high temperature in July is 81.5 degrees, with an average low temperature in January of 25.4 degrees. The average rainfall is approximately 28.4 inches per year, with 29.6 inches of snow per year.
