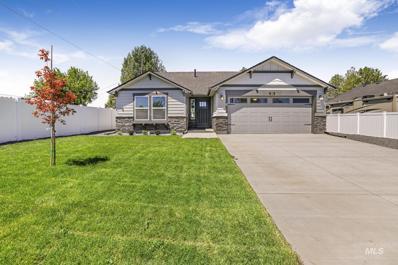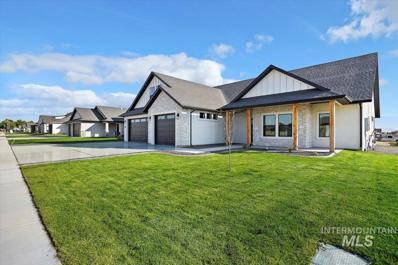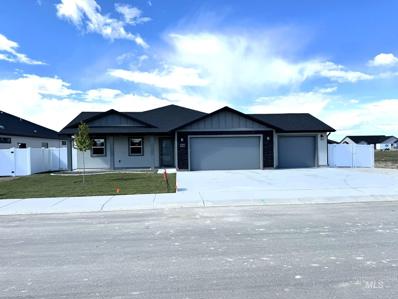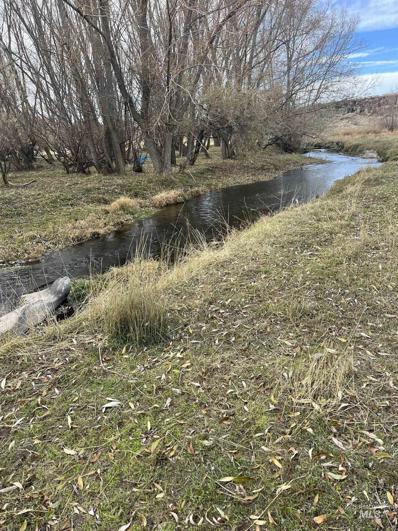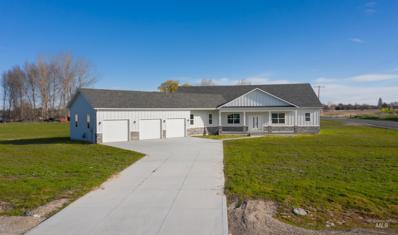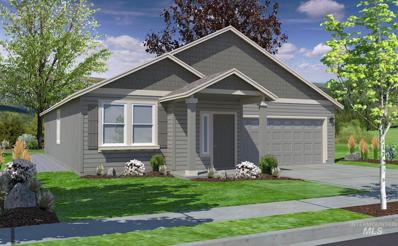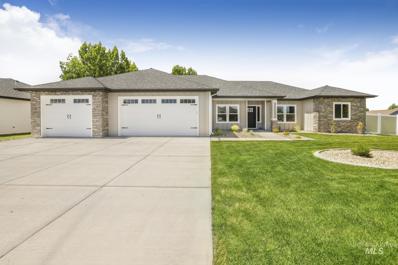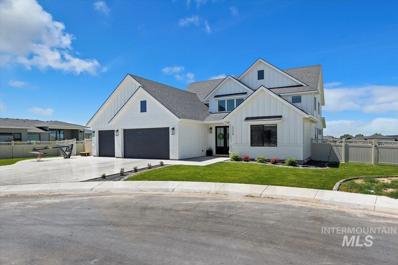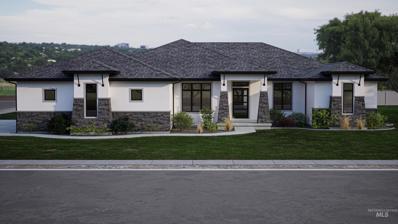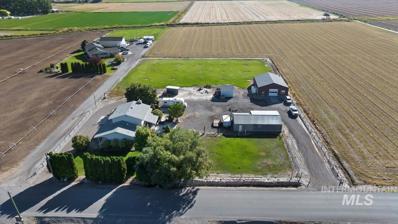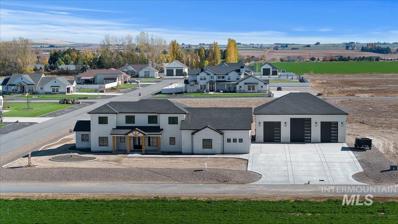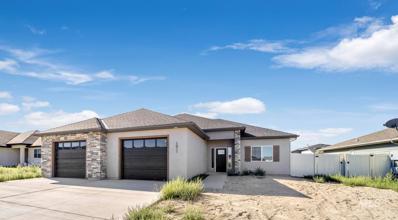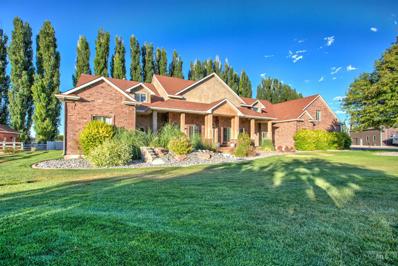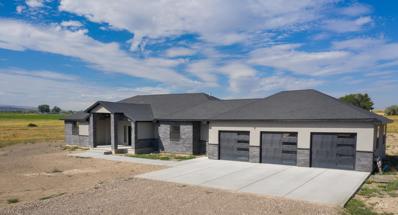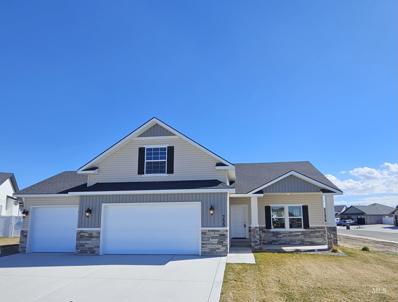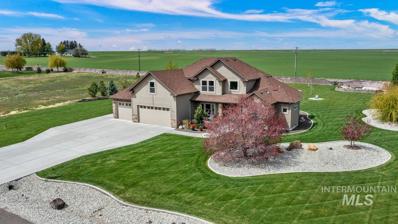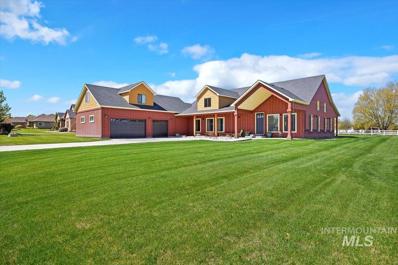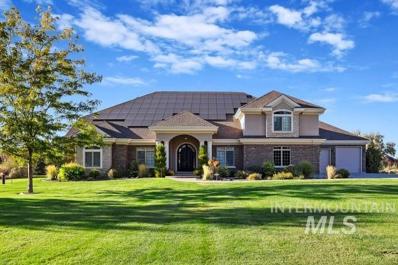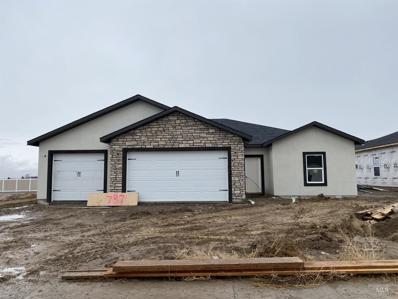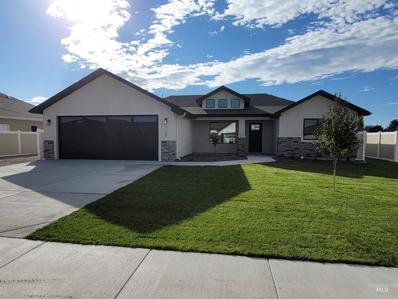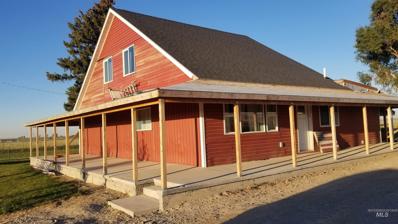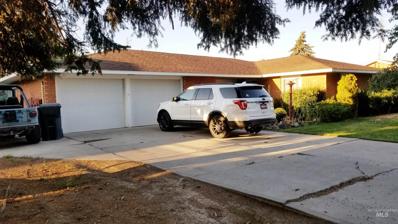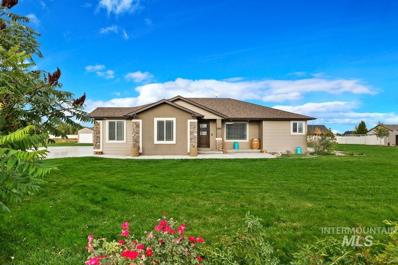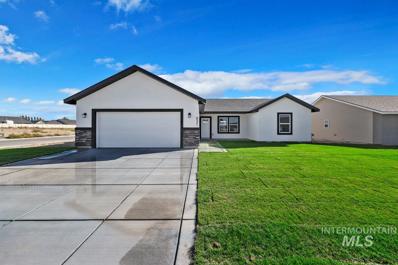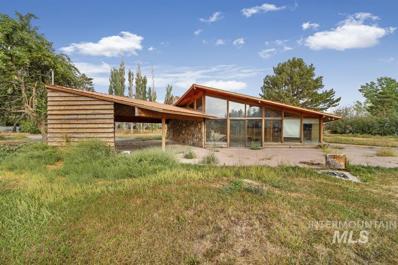Kimberly ID Homes for Sale
$364,990
190 Centennial Ct Kimberly, ID 83341
- Type:
- Single Family
- Sq.Ft.:
- 1,408
- Status:
- Active
- Beds:
- 3
- Lot size:
- 0.18 Acres
- Year built:
- 2024
- Baths:
- 2.00
- MLS#:
- 98896414
- Subdivision:
- Centennial Sub
ADDITIONAL INFORMATION
MAKE YOUR MOVE SAVINGS EVENT HAPPENING NOW – Contact Us To Learn More! (Ends 5/31/24)! Up to $30,000 to use towards rate buydown, closing costs, upgrades, and more! Please contact Community Manager for more information. The Edgewood offers a harmonious blend of comfort and practicality. With 1,408 square feet, it strikes the perfect balance between roominess and manageability. The award-winning kitchen features a large island and ample counter space, making it a culinary haven. Enjoy privacy in the separate main suite, complete with two spacious closets and a dual vanity ensuite. Two additional sizable bedrooms share a full bathroom. Plus, forget about the hassle of installing landscaping right after you move in - this Edgewood comes with full front and backyard landscaping included! Make The Edgewood your haven—a place where comfort meets efficiency.
$619,000
1109 Gem Ave Kimberly, ID 83341
- Type:
- Single Family
- Sq.Ft.:
- 2,754
- Status:
- Active
- Beds:
- 5
- Lot size:
- 0.2 Acres
- Year built:
- 2022
- Baths:
- 4.00
- MLS#:
- 98895911
- Subdivision:
- Heritage Farms
ADDITIONAL INFORMATION
Great value in this contemporary farm house, 4 bed, 3.5 bath, 2754 sq ft., split floor plan, build by Better Homes Construction. This home features white interiors, accented with wood tones shelves in the custom kitchen and the fireplace, quartz countertops through out, luxury vinyl plank, carpet, custom fireplace with mantle and stone work, hidden pantry, bonus room with closet and full bathroom, remarkable tile work and unique design, recirculating hot water pump and this home is way over insulated for Idaho winer days, oversized 3 car garage with storage space and much more. Call your favorite agent today to view this beautiful home.
$428,500
1014 Vista Avenue Kimberly, ID 83341
- Type:
- Single Family
- Sq.Ft.:
- 1,760
- Status:
- Active
- Beds:
- 4
- Lot size:
- 0.23 Acres
- Year built:
- 2024
- Baths:
- 2.00
- MLS#:
- 98894914
- Subdivision:
- Kimberly Meadows Sub
ADDITIONAL INFORMATION
Now includes FULL yard landscaping and fencing! Large modern kitchen and color selections with stainless appliances and gas range. 3 car garage and room for RV parking. Quartz/granite countertops, walk-in shower, acoustic/sound wall insulation. Fiber optic ready (CAT 6 to all bedrooms). Owner is a licensed real estate broker in the state of Idaho.
$1,100,000
3165 N 3600 East Kimberly, ID 83341
- Type:
- Farm
- Sq.Ft.:
- n/a
- Status:
- Active
- Beds:
- n/a
- Lot size:
- 41 Acres
- Baths:
- MLS#:
- 98894859
ADDITIONAL INFORMATION
Rock Creek Runs through it, 3 mini pivots, irrigation water, great site.
$775,000
3496 E 3618 N Kimberly, ID 83341
- Type:
- Other
- Sq.Ft.:
- 3,233
- Status:
- Active
- Beds:
- 4
- Lot size:
- 1.2 Acres
- Year built:
- 2022
- Baths:
- 4.00
- MLS#:
- 98891198
- Subdivision:
- Mill Creek Sub
ADDITIONAL INFORMATION
New construction on 1.20 +-acres lot with 3223 SQFT home with 4 bedrooms, 4 baths, 3 car climate controlled garage. Both Front and Back patio are covered. Lots of upgrades through out beautiful home. Sprinkler system has been installed and yard has been seeded for grass.
$399,990
731 Cheri Ct. Kimberly, ID 83341
- Type:
- Single Family
- Sq.Ft.:
- 1,574
- Status:
- Active
- Beds:
- 3
- Lot size:
- 0.16 Acres
- Year built:
- 2023
- Baths:
- 2.00
- MLS#:
- 98891161
- Subdivision:
- Parkvista Estates
ADDITIONAL INFORMATION
MAKE YOUR MOVE SAVINGS EVENT HAPPENING NOW – Contact Us To Learn More! (Ends 5/31/24)! Up to $25,000 to use towards rate buydown, closing costs, upgrades, and more! Please contact Community Manager for more information. The 1574 square foot Hudson is an efficiently-designed, mid-sized single level home offering both space and comfort. The open kitchen is a chef’s dream, with counter space galore, plenty of cupboard storage and a breakfast bar. The expansive living room and adjoining dining area complete this eating and entertainment space. The spacious and private main suite boasts a dual vanity bathroom, optional separate shower and an enormous closet. The other two sizeable bedrooms, one of which may be converted into a den or office, share the second bathroom and round out this well-planned home.
$460,000
710 Heidi Terrace Kimberly, ID 83341
- Type:
- Single Family
- Sq.Ft.:
- 1,881
- Status:
- Active
- Beds:
- 4
- Lot size:
- 0.25 Acres
- Year built:
- 2023
- Baths:
- 3.00
- MLS#:
- 98890975
- Subdivision:
- Parkvista Estates
ADDITIONAL INFORMATION
Stunning brand-new home nestled on a 0.251 of an acre corner lot, builder just installed TWO 12 FT (roughly) TREES IN BACKYARD! Your eyes will be immediately captivated by the lovely color palate, roof lines, & inviting front façade. The interior of this beautiful abode offers ample space between the open concept living, dining, & kitchen. With LVP flooring, rocked fireplace, custom cabinetry, granite countertops throughout, outstanding natural light, & wonderful finishes. The master suite is nestled on its very own private side of the home, with coffered ceiling, dual vanities, fantastic walk-in shower, large walk-in closet, & access to the laundry room. The built-in mudroom bench and hooks will check everyone's organization box! Enjoy the upcoming fall evenings relaxing on the spacious back patio. The corner lot offers room for RV parking and/or room for a garden!
$950,000
3604 N 3480 E Kimberly, ID 83341
- Type:
- Other
- Sq.Ft.:
- 3,937
- Status:
- Active
- Beds:
- 5
- Lot size:
- 1 Acres
- Year built:
- 2023
- Baths:
- 3.00
- MLS#:
- 98890851
- Subdivision:
- Mill Creek Sub
ADDITIONAL INFORMATION
FREE 35 x 30 SHOP!!! Riverfront Custom Homes has built an amazing home and is throwing in the shop. This 5 bedroom, 3 bath home is one of the most sought after floor plans that Riverfront builds. Stepping through the double front doors the entry gives way to two story tall ceilings with an impressive open rail system. To the right, off the entry, is a guest bedroom with a full bath or use it as an office. The family room, dining and kitchen fill with light from the massive windows and 3 pane sliding glass door. Stand at the kitchen sink and look out onto your one acre. Lite, custom cabinets with glass uppers that extend to the ceilings, under cabinet lighting, stainless steel appliances, a wall oven with built-in Microwave and quartz countertops make this kitchen a must have. The main level master suite boasts plenty of windows to let in the morning light,tiled floors, an oversized, tiled master shower and large closet. Three additional bedrooms and a double bonus room round off the upstairs. Pics similar.
$599,900
3711 N Kimberly, ID 83341
- Type:
- Single Family
- Sq.Ft.:
- 2,070
- Status:
- Active
- Beds:
- 4
- Lot size:
- 0.67 Acres
- Year built:
- 2023
- Baths:
- 3.00
- MLS#:
- 98890285
- Subdivision:
- 0 Not Applicable
ADDITIONAL INFORMATION
Welcome to Moriah Falls Subdivision with 0.5 Ac Lots. This is the newest subdivision located right outside the city limits of Kimberly. No where to be found with 0.5 ac Lots, every home will have well, septic, Rv parking area, ponds and much more. This home features one level, 4 bed , 2.5 bathrooms, fireplace, LVP flooring, stone and stucco exterior, 3 car oversized garage, custom Kitchen and much more. There is a still time to pick your own colors and materials so don't wait.
$650,000
3572 N 3300 E Kimberly, ID 83341
- Type:
- Other
- Sq.Ft.:
- 2,302
- Status:
- Active
- Beds:
- 4
- Lot size:
- 2.09 Acres
- Year built:
- 1978
- Baths:
- 3.00
- MLS#:
- 98889821
- Subdivision:
- 0 Not Applicable
ADDITIONAL INFORMATION
FANTASTIC ACREAGE! This solid built home is over 2,300sf on over 2 acres of irrigated land. New LVP flooring, new master bath shower, separate living room and family room, much more! Large shop is approx 1,920sf heated and insulated with a bathroom. 2nd shop is 1,300sf with 2 overhead doors. You won't find a shop like this one! Must see today!
$1,830,000
3876 N 3550 E Kimberly, ID 83341
- Type:
- Other
- Sq.Ft.:
- 6,161
- Status:
- Active
- Beds:
- 6
- Lot size:
- 1 Acres
- Year built:
- 2023
- Baths:
- 6.00
- MLS#:
- 98888780
- Subdivision:
- Eastern Sky
ADDITIONAL INFORMATION
New custom home with no detail overlooked! This home is built on an acre in the Eastern Sky subdivision, one of the most desirable communities in the MV. The main level has a large open living room and spacious custom kitchen, great for entertaining guests. Kitchen is a chef’s paradise with Signature appliances, side by side fridge/freezer, 11ft island and 2 dishwashers. The main floor master is spacious with spa-like master bath and heated tile floor. Master bath boasts large shower including a steam shower unit for the ultimate relaxation experience. Master also has two closets with a second laundry. Upstairs has 3 bedrooms, with two full bathrooms and a bonus room. Basement includes open living area, kitchenette, bedroom and full bathroom. House has tankless WH, butler’s pantry, and storage throughout. Separate 40x50 shop for all your toys, has 16 ft ceilings with three 14ft tall overhead doors, 220 power, heated, and full bathroom with shower. Landscaping included and set to be installed in April.
- Type:
- Single Family
- Sq.Ft.:
- 1,722
- Status:
- Active
- Beds:
- 3
- Lot size:
- 0.18 Acres
- Year built:
- 2023
- Baths:
- 2.00
- MLS#:
- 98888294
- Subdivision:
- Heritage Farms
ADDITIONAL INFORMATION
RV parking, a quality built home and a HUGE PRICE IMPROVEMENT! This custom home has everything you have been looking for. The all stucco/stone exterior and 3 car garage offer wonderful curb appeal. Walk into a unique curved entryway with wonderful natural light. Enjoy a beautiful custom island, custom hood, 2 tone cabinets and granite countertops. The primary bedroom offers a custom ceiling inlay and luxurious carpet. The primary bathroom offers dual vanity's and a 2 person tile shower. With access to the laundry room off of the primary walk in closet and the mud room you will enjoy the function of this floor plan. The mud room includes a custom rounded bench seat. The guest bathroom offers a tile shower surround and granite countertops. If you have been looking for custom features this could be the home for you. Home includes full vinyl fencing with an extended covered patio, RV gate, water softener, rain gutters, 220 RV power, EV charging outlet and hot tub outlet.
$1,400,000
3520 Addison Ave E Kimberly, ID 83341
- Type:
- Other
- Sq.Ft.:
- 6,348
- Status:
- Active
- Beds:
- 7
- Lot size:
- 3.49 Acres
- Year built:
- 2004
- Baths:
- 5.00
- MLS#:
- 98887431
- Subdivision:
- 0 Not Applicable
ADDITIONAL INFORMATION
This home, this beautiful magnificent home. Seven bedrooms five bathrooms, large shop, separate three-car garage, barn and attached three car garage. There's so much to talk about! Custom features throughout. Just shy of 6400square feet in living space & sitting on 3.49 acres. This home is special! The kitchen & great room living area is FAIRYTALE come to life. Bonus area with rock fireplace & kitchenette could be a cozy in-law suite. Covered outdoor living space is ready for gatherings galore in this beeeautiful PARKLIKE setting.Bring those horses, chickens & animals, there is no HOA. Fenced and cross fenced, irrigated pasture and quaint barn for any furfamily members you might have. The tree lined, picturesque and paved lane leads to this lovely home and a sizable 50x40 shop. This large shop possess 18 ft doors & can store an RV with ease. Check out the detached 30x40 three car garage. The attached three car garage provides ample parking. This extravagant home, in this park like setting, is a must see!
$670,000
3395 E Kimberly, ID 83341
- Type:
- Other
- Sq.Ft.:
- 2,856
- Status:
- Active
- Beds:
- 4
- Lot size:
- 1.01 Acres
- Year built:
- 2023
- Baths:
- 3.00
- MLS#:
- 98887401
- Subdivision:
- 0 Not Applicable
ADDITIONAL INFORMATION
Beautiful one-level custom home with high end upgrades throughout. Vaulted ceiling, custom walk-in showers and waterfall dual vanities in both bathrooms, butlers pantry, Wi-Fi friendly home, with Zone control heating and air, large over sized heated 3 car garage with 8 FT doors and much more. Please see doc tab with all listed by builder. Home offers large open feel great room with amazing fireplace for large families and gatherings and and also a comfortable outdoor oasis with covered for entertaining or relaxing.
$444,900
755 Sunnyridge Ct Kimberly, ID 83341
- Type:
- Single Family
- Sq.Ft.:
- 1,814
- Status:
- Active
- Beds:
- 4
- Lot size:
- 0.27 Acres
- Year built:
- 2023
- Baths:
- 3.00
- MLS#:
- 98887362
- Subdivision:
- Ridgeline
ADDITIONAL INFORMATION
READY TO MOVE IN NEW CONSTRUCTION - Welcome to your dream home at 755 Sunnyridge Ct E! This stunning 4-bedroom, 3-bathroom house offers a spacious and open concept layout, perfect for family gatherings and entertaining guests. The dual master vanities and luxurious granite countertops add a touch of elegance to the kitchen. Equipped with stainless steel appliances, cooking will be a delightful experience. Situated on a .27 acre corner lot, you'll have plenty of space to relax or play in the large backyard. With front landscaping already taken care of, you can simply move in and enjoy. The property also features a three-car garage, providing ample parking space for your vehicles. Don't miss out on this fantastic opportunity to own your dream home in a wonderful neighborhood.
$749,900
3971 N 3610 E Kimberly, ID 83341
- Type:
- Other
- Sq.Ft.:
- 2,914
- Status:
- Active
- Beds:
- 4
- Lot size:
- 1.31 Acres
- Year built:
- 2013
- Baths:
- 3.00
- MLS#:
- 98880783
- Subdivision:
- Horizon Crest Estates
ADDITIONAL INFORMATION
Your very own serene slice of Idaho! Nestled on a stunning 1.31 acre lot w/ unobstructed views of the Idaho sunsets & ag land. You will fall in love with the private front patio with views of the community pond, enjoy BBQing under the covered back patio, or watching the sunset by the backyard firepit. This immaculately maintained home will win your heart over as you walk through the grand entry & are welcomed by the wrought iron staircase & stunning wood flooring. The great room is centered around the floor to ceiling stone gas fireplace & opens to the chef's kitchen, holds custom cabinetry, double oven, & gas stove top. The master suite is an oasis w/ample natural light, soaker tub, & dual two person walk in tiled shower. In addition, the main floor features a surround sound system, wood encased windows, a roomy front office, & private guest wing. The garage holds an extra deep bay, storage & workspace! We cannot forget the Dual Zone HVAC!
$649,900
3997 N 3540 E Kimberly, ID 83341
- Type:
- Other
- Sq.Ft.:
- 3,624
- Status:
- Active
- Beds:
- 3
- Lot size:
- 1 Acres
- Year built:
- 2020
- Baths:
- 3.00
- MLS#:
- 98877286
- Subdivision:
- Canyon Meadows
ADDITIONAL INFORMATION
Welcome home! 3997 N 3540 E is nestled in a peaceful Kimberly just minutes to the heart of Twin Falls. This impeccably designed property offers the perfect blend of comfort, style, and functionality. The open concept layout seamlessly connects spacious living areas, gourmet kitchen, and dining space, making it ideal for both intimate gathering and entertaining guests. The custom-built two master bedrooms both with en suites offer luxurious sanctuaries complete with modern amenities and ample storage space. A standout feature is the bonus room which presents endless possibilities. Transform it into a home office, a game room for family fun or a cozy media room for movie nights. You’ll appreciate the extra deep 3-car garage, providing generous space for vehicles, storage, and hobbies. Outside the backyard is a picturesque setting that offers an oasis where you can relax, unwind, and savor the beautiful Idaho sunsets.
$1,600,000
4077 Sage Springs Circle Kimberly, ID 83341
- Type:
- Other
- Sq.Ft.:
- 6,845
- Status:
- Active
- Beds:
- 6
- Lot size:
- 1 Acres
- Year built:
- 2007
- Baths:
- 5.00
- MLS#:
- 98865253
- Subdivision:
- Hidden Lake
ADDITIONAL INFORMATION
Perfectly situated on an acre+ of beautifully landscaped grounds and behind the private gates of one of the most desirable communities in the Magic Valley, you will find an estate fit for royalty. With over 6,800 square feet of living space, an abundance of luxury, custom finishes and priceless views from every room, this property will wow you from the moment you arrive. On the main level you are greeted with a bright, open living area, grand staircase and spacious kitchen, well suited for entertaining guests & hosting large family gatherings. The main floor master suite boasts high ceilings, direct pool/spa access, a fireplace and a large ensuite bathroom. A second guest suite is also located on the main floor with the remaining 4 bedrooms, game room and bonus space upstairs. In addition to multiple indoor/outdoor living spaces, you will enjoy a fenced pool & spa area, huge 9-car garage with drive-through boat/RV doors, and a 21.6kW battery-ready solar system to keep your utility costs low.
$419,900
787 Heidi Terrace Kimberly, ID 83341
- Type:
- Single Family
- Sq.Ft.:
- 1,925
- Status:
- Active
- Beds:
- 4
- Lot size:
- 0.22 Acres
- Year built:
- 2023
- Baths:
- 2.50
- MLS#:
- 98864449
- Subdivision:
- Parkvista Estates
ADDITIONAL INFORMATION
$399,900
730 Irene Street Kimberly, ID 83341
- Type:
- Single Family
- Sq.Ft.:
- 1,514
- Status:
- Active
- Beds:
- 4
- Lot size:
- 0.26 Acres
- Year built:
- 2022
- Baths:
- 2.00
- MLS#:
- 98859699
- Subdivision:
- Parkvista Estates
ADDITIONAL INFORMATION
$430,000
3076 N 3600 E Kimberly, ID 83341
- Type:
- Other
- Sq.Ft.:
- 3,234
- Status:
- Active
- Beds:
- 5
- Lot size:
- 1 Acres
- Year built:
- 1950
- Baths:
- 2.50
- MLS#:
- 98859307
- Subdivision:
- 0 Not Applicable
ADDITIONAL INFORMATION
$385,000
605 Lincoln Kimberly, ID 83341
- Type:
- Single Family
- Sq.Ft.:
- 2,035
- Status:
- Active
- Beds:
- 4
- Lot size:
- 0.29 Acres
- Year built:
- 1966
- Baths:
- 2.00
- MLS#:
- 98859137
- Subdivision:
- Kimberly Larson 2nd Addition
ADDITIONAL INFORMATION
$450,000
3763 N 3720 E Kimberly, ID 83341
- Type:
- Other
- Sq.Ft.:
- 1,542
- Status:
- Active
- Beds:
- 4
- Lot size:
- 1.01 Acres
- Year built:
- 2016
- Baths:
- 2.00
- MLS#:
- 98859152
- Subdivision:
- Country Meadows
ADDITIONAL INFORMATION
$374,900
831 Trapper Peak Kimberly, ID 83341
- Type:
- Single Family
- Sq.Ft.:
- 1,566
- Status:
- Active
- Beds:
- 4
- Lot size:
- 0.19 Acres
- Year built:
- 2022
- Baths:
- 2.00
- MLS#:
- 98859027
- Subdivision:
- Heritage Farms
ADDITIONAL INFORMATION
$775,000
3625 N 3475 E Kimberly, ID 83341
- Type:
- Other
- Sq.Ft.:
- 4,342
- Status:
- Active
- Beds:
- 5
- Lot size:
- 7.8 Acres
- Year built:
- 1967
- Baths:
- 3.00
- MLS#:
- 98858746
- Subdivision:
- 0 Not Applicable
ADDITIONAL INFORMATION

The data relating to real estate for sale on this website comes in part from the Internet Data Exchange program of the Intermountain MLS system. Real estate listings held by brokerage firms other than this broker are marked with the IDX icon. This information is provided exclusively for consumers’ personal, non-commercial use, that it may not be used for any purpose other than to identify prospective properties consumers may be interested in purchasing. 2024 Copyright Intermountain MLS. All rights reserved.
Kimberly Real Estate
The median home value in Kimberly, ID is $238,000. This is higher than the county median home value of $192,100. The national median home value is $219,700. The average price of homes sold in Kimberly, ID is $238,000. Approximately 77.42% of Kimberly homes are owned, compared to 14.42% rented, while 8.16% are vacant. Kimberly real estate listings include condos, townhomes, and single family homes for sale. Commercial properties are also available. If you see a property you’re interested in, contact a Kimberly real estate agent to arrange a tour today!
Kimberly, Idaho 83341 has a population of 3,637. Kimberly 83341 is more family-centric than the surrounding county with 44.88% of the households containing married families with children. The county average for households married with children is 35.9%.
The median household income in Kimberly, Idaho 83341 is $49,987. The median household income for the surrounding county is $49,118 compared to the national median of $57,652. The median age of people living in Kimberly 83341 is 33.1 years.
Kimberly Weather
The average high temperature in July is 89.5 degrees, with an average low temperature in January of 21.4 degrees. The average rainfall is approximately 10.5 inches per year, with 27.2 inches of snow per year.
