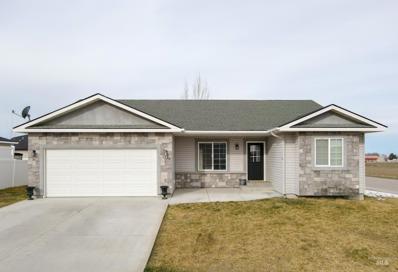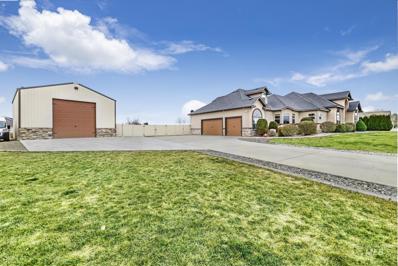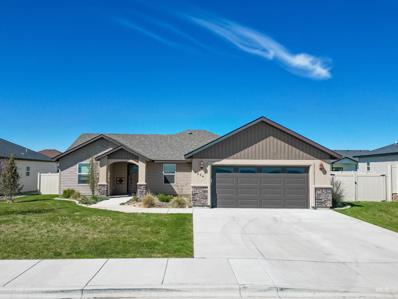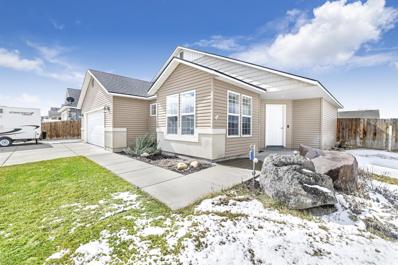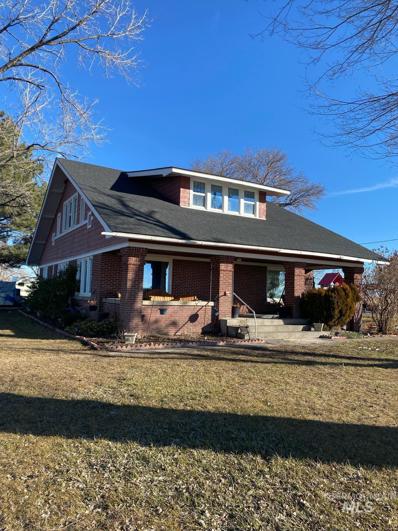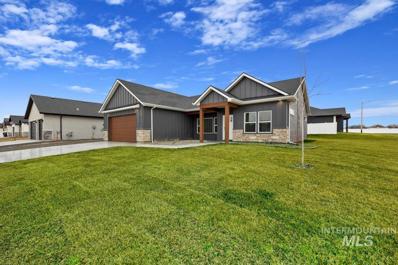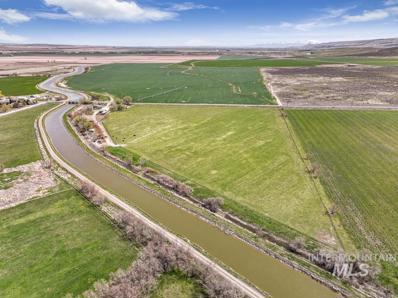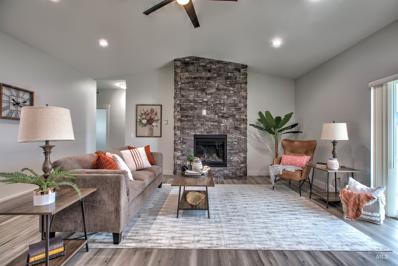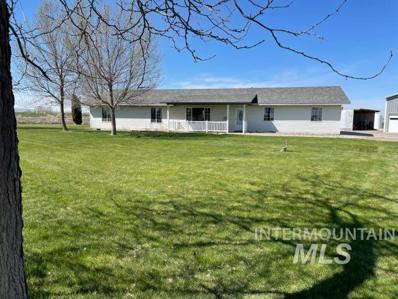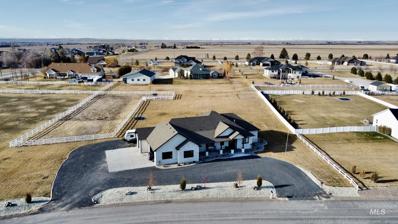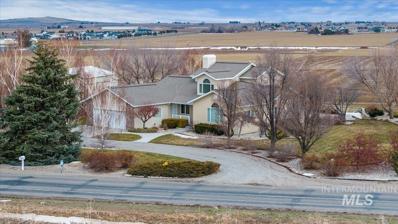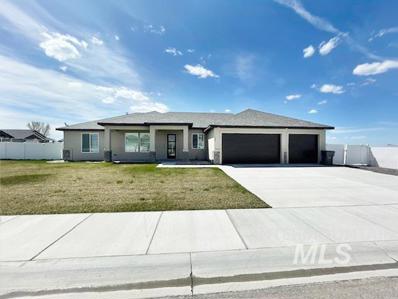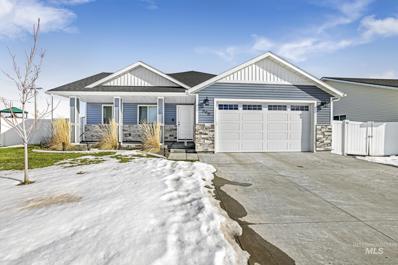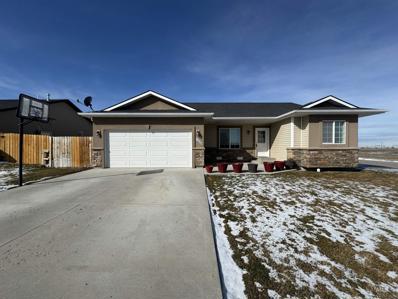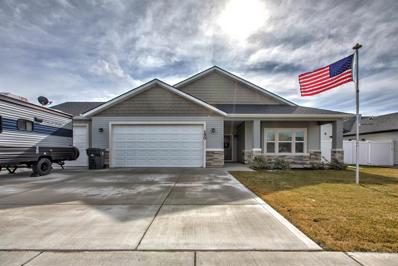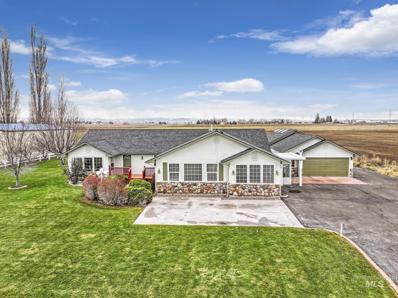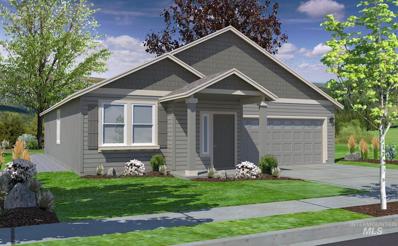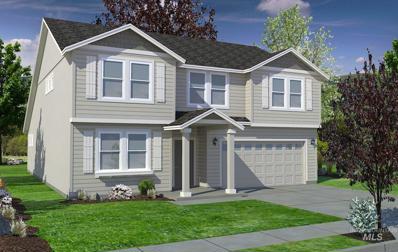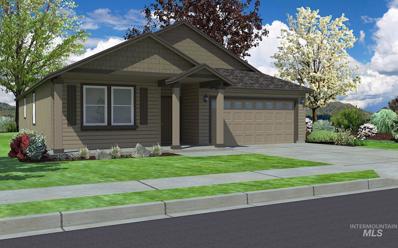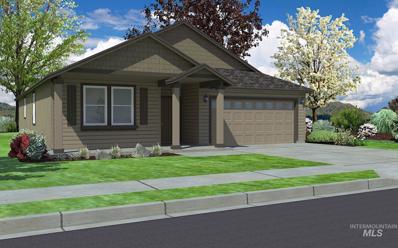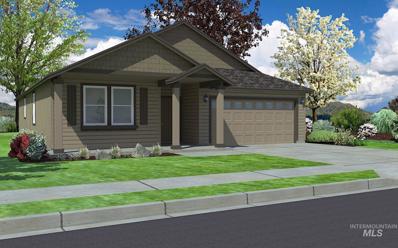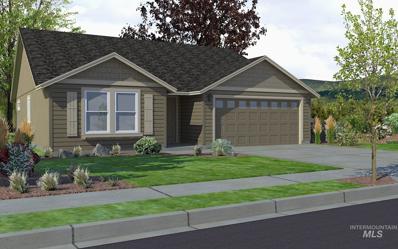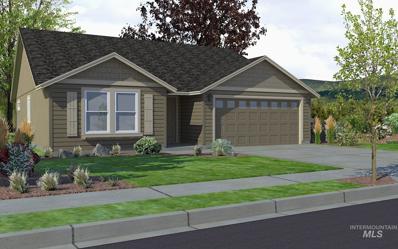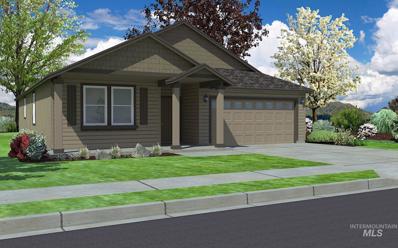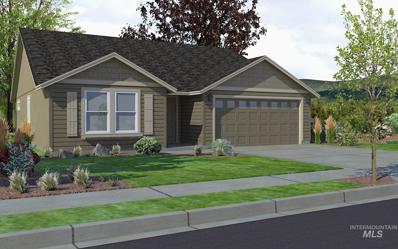Kimberly ID Homes for Sale
$339,000
1240 Sunset Lane Kimberly, ID 83341
- Type:
- Single Family
- Sq.Ft.:
- 1,448
- Status:
- Active
- Beds:
- 4
- Lot size:
- 0.19 Acres
- Year built:
- 2012
- Baths:
- 2.00
- MLS#:
- 98902858
- Subdivision:
- Kimberly Heights
ADDITIONAL INFORMATION
Welcome to Sunset Lane in Kimberly, Idaho! This charming 4 bed/2 bath home situated on a large corner lot is the perfect opportunity for first-time homebuyers seeking affordability without compromising on location or quality. Nestled in a highly desirable community just outside the thriving city of Twin Falls this property offers comfort, convenience, and value.
$760,000
3609 E 3880 N Kimberly, ID 83341
- Type:
- Other
- Sq.Ft.:
- 2,760
- Status:
- Active
- Beds:
- 4
- Lot size:
- 1 Acres
- Year built:
- 2009
- Baths:
- 3.00
- MLS#:
- 98902292
- Subdivision:
- Harrison View Estates
ADDITIONAL INFORMATION
40x30 SHOP! Natural Gas Country Home! Very well cared for home inside and out! Fenced parking area for trailers, toys, recreational vehicles, etc. * * * * * Nestled in a tranquil setting & centrally located only minutes to various recreational areas, towns, & freeway access. This dreamy residence offers the best of both worlds. Step inside this remarkable 4-bedroom, 3-bathroom home & be greeted by spacious rooms, walk-in closets, 2 gas fireplaces, & a spa-like master en suite, that radiates elegance & tranquility. * * * * * Step outside to discover an expansive covered patio w/ hot tub, private fenced yard and well-manicured and established landscaping, setting the stage for outdoor enjoyment & relaxation. * * * * * Shop built 2021 has 220 power, RV hookups & 14 ft doors providing ample space for projects & storage needs! * * * * * New Flooring and New water heater! Schedule a showing today!
- Type:
- Single Family
- Sq.Ft.:
- 1,792
- Status:
- Active
- Beds:
- 4
- Lot size:
- 0.22 Acres
- Year built:
- 2019
- Baths:
- 2.00
- MLS#:
- 98902291
- Subdivision:
- Heritage Farms
ADDITIONAL INFORMATION
Here is your chance to own an exceptional home! Built in 2019 by Kanner Creek, this single-level, split floorplan is ready to be yours. Featuring 4 bedrooms, this home is tastefully finished with upgrades that include: solid hardwood front door, soaker tub, walk-in tiled shower, granite countertops, LVP floors throughout, extra windows, skylight, and more! Not to mention the sprinklers, lawn, and landscape that is already finished and ready to enjoy... a huge value when looking for a newer home. Get ready for those summer bbq's in this very welcoming backyard that is just waiting to entertain you and your guests. With beautiful views of the mountains to the south, this home is a must see. RV parking too! Grab your favorite agent and schedule a showing before it's gone.
- Type:
- Single Family
- Sq.Ft.:
- 1,568
- Status:
- Active
- Beds:
- 3
- Lot size:
- 0.23 Acres
- Year built:
- 2007
- Baths:
- 2.00
- MLS#:
- 98902065
- Subdivision:
- Kimberly Meadows Sub
ADDITIONAL INFORMATION
This lovely house is located in the Kimberly Meadows neighborhood and comprises three bedrooms, two full bathrooms, and RV parking. The property has vinyl siding, and a covered patio, and is situated on a corner lot that is fully fenced. Additionally, the hot tub is included in the sale.
$599,990
3636 N 3600 Kimberly, ID 83341
- Type:
- Other
- Sq.Ft.:
- 3,959
- Status:
- Active
- Beds:
- 6
- Lot size:
- 2 Acres
- Year built:
- 1917
- Baths:
- 3.00
- MLS#:
- 98901495
- Subdivision:
- 0 Not Applicable
ADDITIONAL INFORMATION
Serene Country living at it's best, just minutes from Twin Falls. Stately Vintage Brick home on 2 acres with water shares, pasture, huge garden, fruit trees and mature shade trees abound. Bonus Recreational room or second primary bedroom above garage.
- Type:
- Single Family
- Sq.Ft.:
- 1,524
- Status:
- Active
- Beds:
- 3
- Lot size:
- 0.24 Acres
- Year built:
- 2023
- Baths:
- 2.00
- MLS#:
- 98901531
- Subdivision:
- Ridgeline
ADDITIONAL INFORMATION
This newly built home by Castle’s Custom Homes sits on a corner lot in the very desirable Ridgeline Subdivision. It offers an open, split floorplan and vaulted ceiling. Kitchen is equipped with gas range, microwave, dishwasher, island, ample cabinet space and a walk-in pantry. Master Suite has dual vanities and walk-in closet. It offers good size bedrooms in an open, split floor plan and a vaulted ceiling. It is fully landscaped with RV parking and turn-key ready for your new sanctuary.
$450,000
2971 N 3600 E Kimberly, ID 83341
- Type:
- Farm
- Sq.Ft.:
- 1,056
- Status:
- Active
- Beds:
- n/a
- Lot size:
- 25.21 Acres
- Baths:
- MLS#:
- 98901211
ADDITIONAL INFORMATION
Escape to tranquility in this rare gem nestled at the base of the South Hills. A spacious haven awaits you with over 25 acres of pristine land, complemented by shares of Twin Falls Canal Water.
$422,400
730 Satia Lane Kimberly, ID 83341
- Type:
- Single Family
- Sq.Ft.:
- 1,928
- Status:
- Active
- Beds:
- 4
- Lot size:
- 0.22 Acres
- Year built:
- 2022
- Baths:
- 2.00
- MLS#:
- 98901199
- Subdivision:
- Parkvista Estates
ADDITIONAL INFORMATION
Almost new construction but with a yard. Exterior of home includes the upgrade of stucco and rock. Inside you'll find a large main living area with a split bedroom design. Ample countertop and cabinet space in the large kitchen. Waterproof LVP flooring through the main living area with cozy carpet in the bedrooms. Custom, locally made, cabinets features soft close in both cabinets and drawers. Custom, low maintenance, Tyvarian in both hall bath and master shower. Undermount sinks throughout, with solid surface countertops. Beautiful and cozy fireplace with rock surround from floor to ceiling. Come see your new home!
$699,900
3555 N 3400 E Kimberly, ID 83341
- Type:
- Other
- Sq.Ft.:
- 1,960
- Status:
- Active
- Beds:
- 4
- Lot size:
- 5 Acres
- Year built:
- 1998
- Baths:
- 3.00
- MLS#:
- 98900998
- Subdivision:
- 0 Not Applicable
ADDITIONAL INFORMATION
Great home for family 4H projects with room for horses. Plenty of room in a 80' x 36' pole building that has a shop on the east side of the building with two double garage roll up doors. The east side of the pole barn is partitioned from the shop with a wood frame and sheet rock wall. The west side of the pole barn has partial concrete floor and gravel floor. There is a tall roll up garage door which allows for access from the west. A metal 56' x 26' building is located to the south of the pole barn and can be utilized for parking farm machinery or shelter for farm animals. There is a storage shed 10' x 8'. There are views to the North and South of mountains that are snow capped in the winter. Family Orchard.
$939,000
3708 E 3781 N Kimberly, ID 83341
- Type:
- Other
- Sq.Ft.:
- 4,108
- Status:
- Active
- Beds:
- 5
- Lot size:
- 1.58 Acres
- Year built:
- 2020
- Baths:
- 4.00
- MLS#:
- 98899481
- Subdivision:
- Northview Estates Hansen
ADDITIONAL INFORMATION
Exceptional custom farmhouse-style residence nestled in a beautiful country setting. Enjoy the open floor plan with high ceilings on the main level and a fully finished basement. The oversized three-car garage provides ample space for all your belongings. Additional features include a chicken coop, a fully equipped movie theater, and a fenced pasture perfect for horses. Revel in the serene ambiance of this quiet neighborhood while soaking in breathtaking views of the South Hills and Sawtooth Mountain Range.
$799,000
3772 N 3600 E Kimberly, ID 83341
- Type:
- Other
- Sq.Ft.:
- 3,705
- Status:
- Active
- Beds:
- 5
- Lot size:
- 1 Acres
- Year built:
- 1994
- Baths:
- 3.00
- MLS#:
- 98899425
- Subdivision:
- 0 Not Applicable
ADDITIONAL INFORMATION
Calling HOBBY GUY that needs a shop with no CCR's!! Large Cleary 40X30 shop (hold 6 cars) with one 14' RV door and one 8' door plus RV Parking and Bully Barn by shop. Magnificent home in the country on 1 acre with no close neighbors (Very Secluded). Great Access to Twin Falls, Kimberly, Freeway and South Hills. Mature landscaping-Park like with patio w/built in kitchen & firepit. This home has New plumbing throughout & 2 natural gas fireplaces. Central Vacuum, Steel siding and brick, Dual Septic, 2 living rooms plus theater/game room downstairs. Master suite with walk in closet, 2 sinks, corner tub and marble walk-in shower. Pella windows and Therma Tru doors. This is a nice home with everything a family could ever want. Well is 240 ft deep and static water at 120-140-Great Water. Apple tree, garden area. Extra insulation almost R50. Concrete in crawlspace area for lots of great storage. Laundry chute.
$479,000
1035 Blueridge Dr Kimberly, ID 83341
- Type:
- Single Family
- Sq.Ft.:
- 1,945
- Status:
- Active
- Beds:
- 3
- Lot size:
- 0.24 Acres
- Year built:
- 2022
- Baths:
- 2.00
- MLS#:
- 98899333
- Subdivision:
- Ridgeline
ADDITIONAL INFORMATION
Better than new! Includes grass, sprinklers, full fence and landscaping. All window coverings are included + surround sound wiring done. Exceptional home in Kimberly, boasting a modern simplistic flair on a generous 0.24-acre corner lot. Inviting LVP flooring welcomes you, while ample windows bathe the home in natural light. The open kitchen is a culinary delight, featuring stunning granite countertops, stainless steel appliances and a convenient island for casual dining. The primary bedroom boasts a recessed ceiling, two walk-in closets and a luxurious ensuite with dual vanities, a large soaker tub and a walk-in tiled shower. The spacious 3-car garage provides ample space for all your toys, complemented by a double gate with graveled driveway for additional storage along the side of the home. Unwind on the backyard covered patio, perfect for relaxing and entertaining friends and family.
- Type:
- Single Family
- Sq.Ft.:
- 1,677
- Status:
- Active
- Beds:
- 4
- Lot size:
- 0.22 Acres
- Year built:
- 2021
- Baths:
- 2.00
- MLS#:
- 98898410
- Subdivision:
- Ridgeline
ADDITIONAL INFORMATION
Welcome Home!! This new Kimberly Listing can be your haven in Kimberly, ID! This immaculate single-level home offers the perfect blend of comfort and style. Boasting 4 bedrooms and 2 baths, it's designed for easy living. The open floor plan seamlessly connects the living spaces, creating an inviting atmosphere. The kitchen is a chef's delight with modern appliances and ample counter space. Relax and unwind in the spacious master suite, complete with a well-appointed en-suite bath. Three additional bedrooms provide versatility for guest rooms, a home office, or a playroom. Enjoy the convenience of a dedicated laundry room. Step outside to a private backyard oasis, perfect for entertaining or simply enjoying Idaho's beautiful weather. This home is not just a dwelling; it's a lifestyle. Don't miss the opportunity to make it yours. Contact us for more details and to schedule a showing!
$349,900
1240 Lupine Lane Kimberly, ID 83341
- Type:
- Single Family
- Sq.Ft.:
- 1,448
- Status:
- Active
- Beds:
- 4
- Lot size:
- 0.18 Acres
- Year built:
- 2011
- Baths:
- 2.00
- MLS#:
- 98897997
- Subdivision:
- Kimberly Heights
ADDITIONAL INFORMATION
This delightful home featuring 4 bedrooms, 2 bathrooms is back on the market at no fault to the seller, and boasts a generous 1448 square feet of well-designed living space. Situated on a spacious corner lot, the property offers both privacy and a sense of openness. One of the standout features of this home is the recently added RV parking pad, providing a secure and convenient space for your recreational vehicle. The kitchen is equipped with a modern touch, featuring a newer dishwasher to make daily chores a breeze, and the inclusion of essential appliances such as the washer, dryer, microwave, oven, and dishwasher adds an extra layer of convenience to your daily life. On top of that the home was recently updated with a new furnace! This home is a must see so call and make an appointment today!
- Type:
- Single Family
- Sq.Ft.:
- 1,585
- Status:
- Active
- Beds:
- 3
- Lot size:
- 0.23 Acres
- Year built:
- 2019
- Baths:
- 2.00
- MLS#:
- 98897096
- Subdivision:
- Kimberly Meadows Sub
ADDITIONAL INFORMATION
Well cared for 3 bedroom, 2 bath single level home with attached 3 car garage. Floor plan includes split bedrooms, kitchen/dining that opens to living room, master bedroom/bath includes spacious walk-in closet. Fenced backyard, covered patio and storage shed.
- Type:
- Other
- Sq.Ft.:
- 2,582
- Status:
- Active
- Beds:
- 3
- Lot size:
- 1 Acres
- Year built:
- 1994
- Baths:
- 2.00
- MLS#:
- 98896938
- Subdivision:
- 0 Not Applicable
ADDITIONAL INFORMATION
Welcome to this exceptional 3-bedroom, 2-bathroom home, offering a spectacular view of the South Hills. Spread across 2582 square feet of single-level living space, this property features an attached SHOP, perfect for your creative projects or additional storage needs. It includes a flexible room that can be used for entertainment, hobbies, or a home office. The home is surrounded by well-maintained landscaping, adding to its curb appeal, with a private entrance gate for added privacy and security. Significant recent upgrades include a brand new roof installed in November 2023. This residence provides a peaceful living environment allowing you to enjoy the views of the South Hills. This home is a perfect blend of comfort, convenience, and nature in a relaxing setting.
$412,990
734 Cheri Ct. Kimberly, ID 83341
- Type:
- Single Family
- Sq.Ft.:
- 1,574
- Status:
- Active
- Beds:
- 3
- Lot size:
- 0.14 Acres
- Year built:
- 2024
- Baths:
- 2.00
- MLS#:
- 98896452
- Subdivision:
- Parkvista Estates
ADDITIONAL INFORMATION
MAKE YOUR MOVE SAVINGS EVENT HAPPENING NOW – Contact Us To Learn More! (Ends 3/31/24)! Up to $25,000 to use towards rate buydown, closing costs, upgrades, and more! Please contact Community Manager for more information. The 1574 square foot Hudson is an efficiently-designed, mid-sized single level home offering both space and comfort. The open kitchen is a chef’s dream, with counter space galore, plenty of cupboard storage and a breakfast bar. The expansive living room and adjoining dining area complete this eating and entertainment space. The spacious and private main suite boasts a dual vanity bathroom, optional separate shower and an enormous closet. The other two sizeable bedrooms, one of which may be converted into a den or office, share the second bathroom and round out this well-planned home.
$494,990
733 Cheri Ct. Kimberly, ID 83341
- Type:
- Single Family
- Sq.Ft.:
- 2,578
- Status:
- Active
- Beds:
- 4
- Lot size:
- 0.16 Acres
- Year built:
- 2024
- Baths:
- 3.00
- MLS#:
- 98896450
- Subdivision:
- Parkview Estates
ADDITIONAL INFORMATION
MAKE YOUR MOVE SAVINGS EVENT HAPPENING NOW – Contact Us To Learn More! (Ends 3/31/24)! Up to $25,000 to use towards rate buydown, closing costs, upgrades, and more! Please contact Community Manager for more information. Please contact Community Manager for more information. The Umpqua provides a dramatic space coupled with function and style in this impressive two-story home. The first floor is home to a large den, an open kitchen with ample counter space and cupboards storage, and breakfast bar. The dining room and expansive living room are made even more dramatic by the high, open ceilings. Located on the main floor, the spacious and private main suite features an impressive dual vanity bathroom with a separate shower, soaking tub and large closet. Upstairs, are three sizeable bedrooms with large closets and all share a central bathroom.
$449,990
732 Cheri Ct. Kimberly, ID 83341
- Type:
- Single Family
- Sq.Ft.:
- 1,979
- Status:
- Active
- Beds:
- 4
- Lot size:
- 0.14 Acres
- Year built:
- 2024
- Baths:
- 2.00
- MLS#:
- 98896447
- Subdivision:
- Parkvista Estates
ADDITIONAL INFORMATION
MAKE YOUR MOVE SAVINGS EVENT HAPPENING NOW – Contact Us To Learn More! (Ends 3/31/24)! Up to $25,000 to use towards rate buydown, closing costs, upgrades, and more! Please contact Community Manager for more information. At 1979 square feet, the Orchard is an efficiently-designed, mid-sized single level home offering both space and comfort. The open kitchen is a chef’s dream, with counter space galore and plenty of cupboard storage. The expansive living room and adjoining dining area complete this eating and entertainment space, with the added appeal of an optional desk or beverage center. The spacious and private main suite boasts a dual vanity bathroom, separate shower and an enormous closet. The other two sizable bedrooms, one of which can be converted into a den or office, share a second bathroom. An additional feature of this already spacious home is the optional fourth bedroom, which may be converted into a den or office as well.
$444,990
730 Cheri Ct. Kimberly, ID 83341
- Type:
- Single Family
- Sq.Ft.:
- 1,800
- Status:
- Active
- Beds:
- 3
- Lot size:
- 0.14 Acres
- Year built:
- 2024
- Baths:
- 2.00
- MLS#:
- 98896442
- Subdivision:
- Parkvista Estates
ADDITIONAL INFORMATION
MAKE YOUR MOVE SAVINGS EVENT HAPPENING NOW – Contact Us To Learn More! (Ends 5/31/24)! Up to $30,000 to use towards rate buydown, closing costs, upgrades, and more! Please contact Community Manager for more information. At 1800 square feet, the Orchard is an efficiently-designed, mid-sized single level home offering both space and comfort. The open kitchen is a chef’s dream, with counter space galore and plenty of cupboard storage. The expansive living room and adjoining dining area complete this eating and entertainment space. The spacious and private main suite boasts a dual vanity bathroom, separate shower and an enormous closet. The other two sizable bedrooms, one of which can be converted into a den or office, share a second bathroom.
- Type:
- Single Family
- Sq.Ft.:
- 1,979
- Status:
- Active
- Beds:
- 4
- Lot size:
- 0.2 Acres
- Year built:
- 2024
- Baths:
- 2.00
- MLS#:
- 98896439
- Subdivision:
- Centennial Sub
ADDITIONAL INFORMATION
MAKE YOUR MOVE SAVINGS EVENT HAPPENING NOW – Contact Us To Learn More! (Ends 5/31/24)! Up to $25,000 to use towards rate buydown, closing costs, upgrades, and more! Please contact Community Manager for more information. At 1979 square feet, the Orchard is an efficiently-designed, mid-sized single level home offering both space and comfort. The open kitchen is a chef’s dream, with counter space galore and plenty of cupboard storage. The expansive living room and adjoining dining area complete this eating and entertainment space, with the added appeal of an optional desk or beverage center. The spacious and private main suite boasts a dual vanity bathroom, separate shower and an enormous closet. The other two sizable bedrooms, one of which can be converted into a den or office, share a second bathroom. An additional feature of this already spacious home is the optional fourth bedroom, which may be converted into a den or office as well.
- Type:
- Single Family
- Sq.Ft.:
- 1,408
- Status:
- Active
- Beds:
- 3
- Lot size:
- 0.16 Acres
- Year built:
- 2024
- Baths:
- 2.00
- MLS#:
- 98896434
- Subdivision:
- Centennial Sub
ADDITIONAL INFORMATION
MAKE YOUR MOVE SAVINGS EVENT HAPPENING NOW – Contact Us To Learn More! (Ends 5/31/24)! Up to $25,000 to use towards rate buydown, closing costs, upgrades, and more! Please contact Community Manager for more information. The 1408 square foot Edgewood is a mid-sized home catering to those who value both comfort and efficiency in a single level home. An award-winning designed kitchen, featuring a breakfast bar and ample counter space, overlooks both the spacious living and dining rooms. The separate main suite affords you privacy and features two large closets in addition to a dual vanity ensuite. The two sizable bedrooms - one of which may be used as an optional den - share a full bathroom and complete this design-smart home plan.
- Type:
- Single Family
- Sq.Ft.:
- 1,408
- Status:
- Active
- Beds:
- 3
- Lot size:
- 0.16 Acres
- Year built:
- 2024
- Baths:
- 2.00
- MLS#:
- 98896431
- Subdivision:
- Centennial Sub
ADDITIONAL INFORMATION
MAKE YOUR MOVE SAVINGS EVENT HAPPENING NOW – Contact Us To Learn More! (Ends 5/31/24)! Up to $25,000 to use towards rate buydown, closing costs, upgrades, and more! Please contact Community Manager for more information. The 1408 square foot Edgewood is a mid-sized home catering to those who value both comfort and efficiency in a single level home. An award-winning designed kitchen, featuring a large island and ample counter space, overlooks both the spacious living and dining rooms. The separate main suite affords you privacy and features two large closets in addition to a dual vanity ensuite. The two sizable bedrooms - one of which may be used as an optional den - share a full bathroom and complete this design-smart home plan.
- Type:
- Single Family
- Sq.Ft.:
- 1,800
- Status:
- Active
- Beds:
- 3
- Lot size:
- 0.21 Acres
- Year built:
- 2024
- Baths:
- 2.00
- MLS#:
- 98896425
- Subdivision:
- Centennial Sub
ADDITIONAL INFORMATION
MAKE YOUR MOVE SAVINGS EVENT HAPPENING NOW – Contact Us To Learn More! (Ends 5/31/24)! Up to $25,000 to use towards rate buydown, closing costs, upgrades, and more! Please contact Community Manager for more information. At 1800 square feet, the Orchard is an efficiently-designed, mid-sized single level home offering both space and comfort. The open kitchen is a chef’s dream, with counter space galore and plenty of cupboard storage. The expansive living room and adjoining dining area complete this eating and entertainment space, with the added appeal of an optional desk or beverage center. The spacious and private main suite boasts a dual vanity bathroom, separate shower and an enormous closet. The other two sizable bedrooms, one of which can be converted into a den or office, share a second bathroom. An additional feature of this already spacious home is the optional fourth bedroom, which may be converted into a den or office as well.
$393,990
190 Centennial Ct Kimberly, ID 83341
- Type:
- Single Family
- Sq.Ft.:
- 1,408
- Status:
- Active
- Beds:
- 3
- Lot size:
- 0.18 Acres
- Year built:
- 2024
- Baths:
- 2.00
- MLS#:
- 98896414
- Subdivision:
- Centennial Sub
ADDITIONAL INFORMATION
MAKE YOUR MOVE SAVINGS EVENT HAPPENING NOW – Contact Us To Learn More! (Ends 5/31/24)! Up to $25,000 to use towards rate buydown, closing costs, upgrades, and more! Please contact Community Manager for more information. The 1408 square foot Edgewood is a mid-sized home catering to those who value both comfort and efficiency in a single level home. An award-winning designed kitchen, featuring a large island and ample counter space, overlooks both the spacious living and dining rooms. The separate main suite affords you privacy and features two large closets in addition to a dual vanity ensuite. The two sizable bedrooms - one of which may be used as an optional den - share a full bathroom and complete this design-smart home plan.

The data relating to real estate for sale on this website comes in part from the Internet Data Exchange program of the Intermountain MLS system. Real estate listings held by brokerage firms other than this broker are marked with the IDX icon. This information is provided exclusively for consumers’ personal, non-commercial use, that it may not be used for any purpose other than to identify prospective properties consumers may be interested in purchasing. 2024 Copyright Intermountain MLS. All rights reserved.
Kimberly Real Estate
The median home value in Kimberly, ID is $238,000. This is higher than the county median home value of $192,100. The national median home value is $219,700. The average price of homes sold in Kimberly, ID is $238,000. Approximately 77.42% of Kimberly homes are owned, compared to 14.42% rented, while 8.16% are vacant. Kimberly real estate listings include condos, townhomes, and single family homes for sale. Commercial properties are also available. If you see a property you’re interested in, contact a Kimberly real estate agent to arrange a tour today!
Kimberly, Idaho has a population of 3,637. Kimberly is more family-centric than the surrounding county with 46.68% of the households containing married families with children. The county average for households married with children is 35.9%.
The median household income in Kimberly, Idaho is $49,987. The median household income for the surrounding county is $49,118 compared to the national median of $57,652. The median age of people living in Kimberly is 33.1 years.
Kimberly Weather
The average high temperature in July is 89.5 degrees, with an average low temperature in January of 21.4 degrees. The average rainfall is approximately 10.5 inches per year, with 27.2 inches of snow per year.
