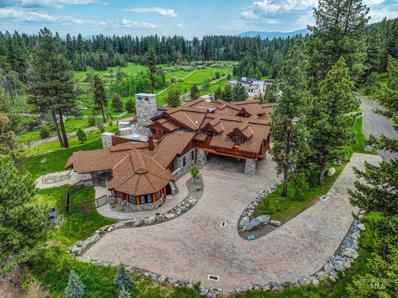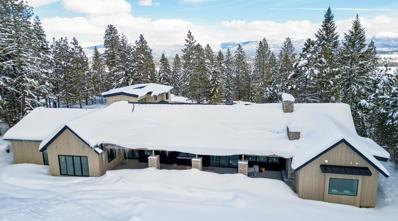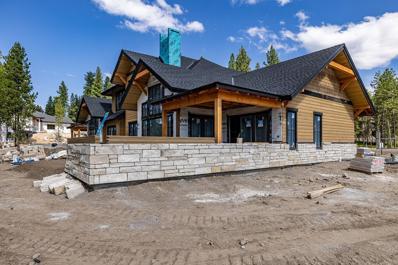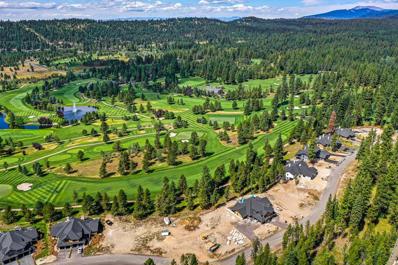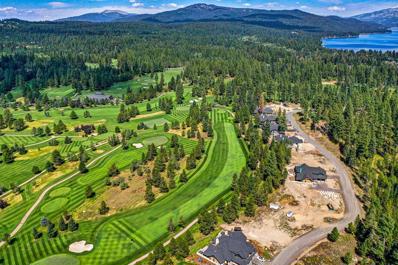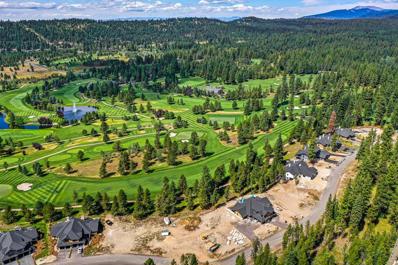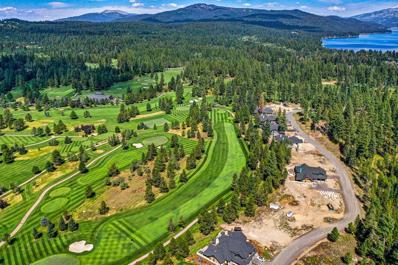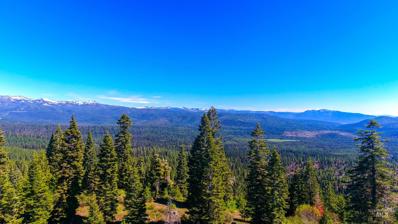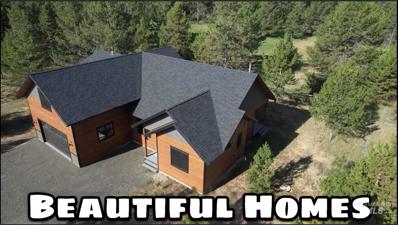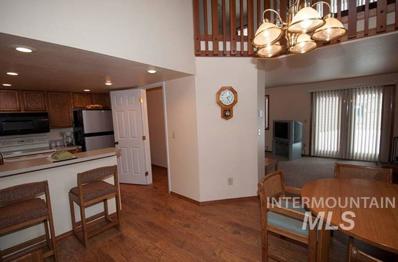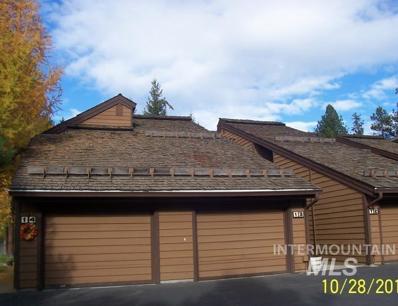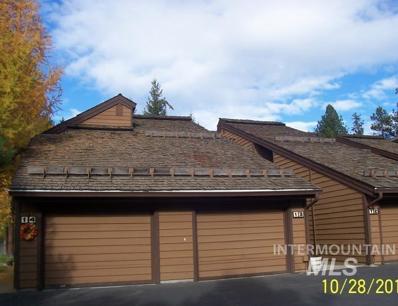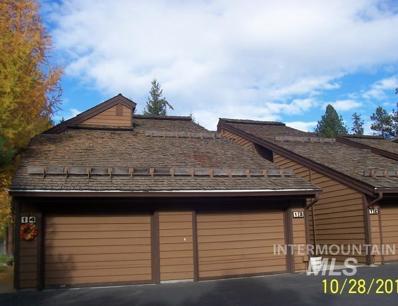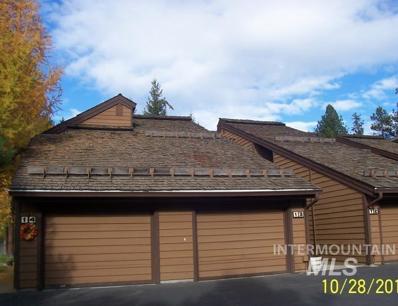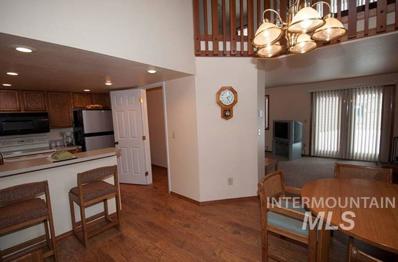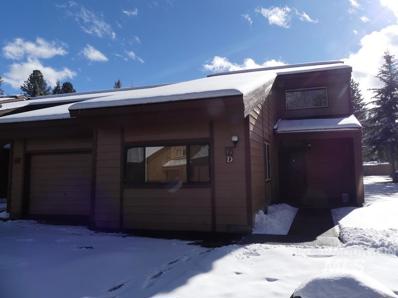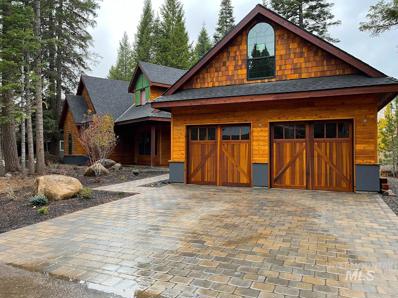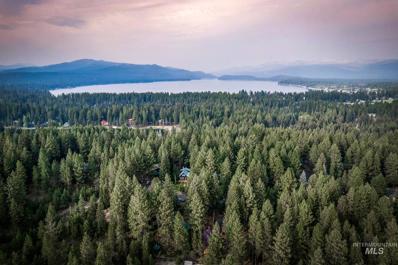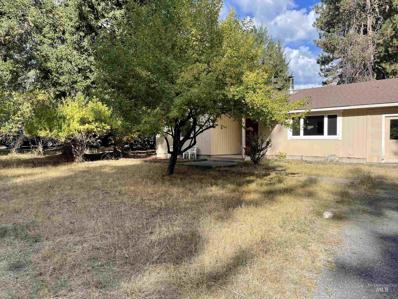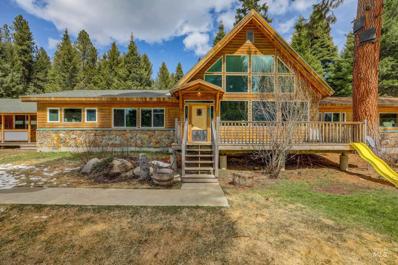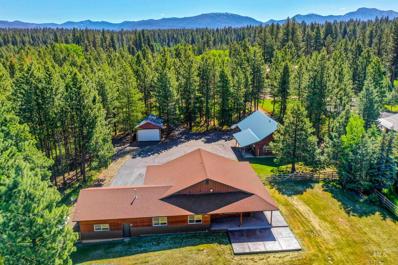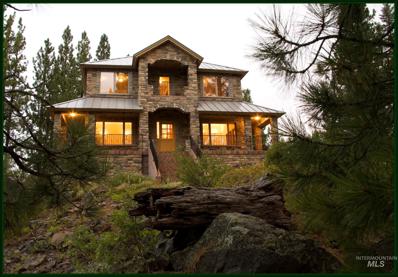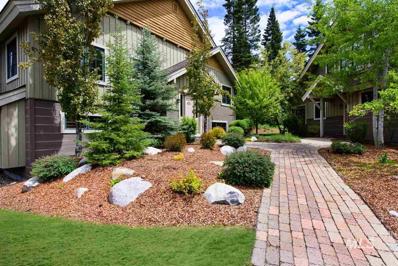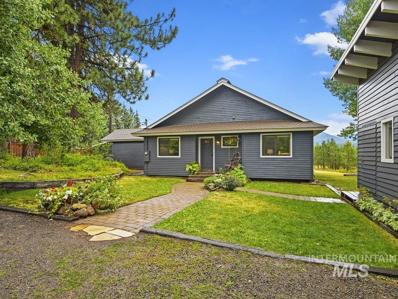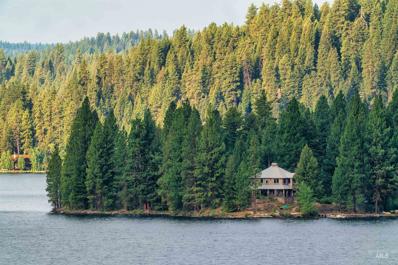McCall ID Homes for Sale
$13,900,000
4305 Song Sparrow Ct McCall, ID 83638
- Type:
- Other
- Sq.Ft.:
- 14,625
- Status:
- Active
- Beds:
- 10
- Lot size:
- 2 Acres
- Year built:
- 2020
- Baths:
- 12.00
- MLS#:
- 98881438
- Subdivision:
- Whitetail
ADDITIONAL INFORMATION
This 10-bedroom 13 bathroom stunning mountain escape situated on over two acres is professionally decorated throughout with custom high-end furnishings, carpets, bedding, draperies, flooring, marble and granite countertops, moldings, light fixtures and finishes. Two elaborate master suites, Chef's dream kitchen with state-of-the-art appliances including Wolfe gas cooktop, 4 ft side by side Sub Zero Fridge and freezer, two dishwashers, double ovens with large center granite island and attached formal dining room. Gorgeous main living area and bar off kitchen with slide window doors to capture the breathtaking views. Inviting covered outdoor patio with fireplace and lounge seating. All bedrooms are spacious. The charming bunk room sleeps seven and has two separate side-by-side showers. Downstairs rec room and bar with fridge, ice maker, butler's pantry is an alternative place for family gatherings with adjacent gym and sunk in Jacuzzi just outside. The entire home is accessible by a 3-floor elevator.
$5,400,000
5608 Appaloosa Trail McCall, ID 83638
- Type:
- Single Family
- Sq.Ft.:
- n/a
- Status:
- Active
- Beds:
- 5
- Lot size:
- 2.07 Acres
- Year built:
- 2024
- Baths:
- 7.00
- MLS#:
- 536795
- Subdivision:
- Whitetail Pud 2
ADDITIONAL INFORMATION
*Scheduled Completion April 15, 2024. The Dream Mountain Home you have been waiting for!! The looping driveway leads past towering pines and up to the elevated homesite for an impressive entrance. The estate home has been carefully designed for the mountain lifestyle with an oversized 3 car garage, ready for your outdoor toys or Sprinter van. The garage also offers a functional dog shower and adjacent workshop/ski storage room, that is just the perfect start to a spectacular, single-level designed family retreat! The open floor plan design offers private living with the primary suite at one end of the house, separate from the 4 other secondary bedrooms and games room. The over-sized bunk room is located above the garage and takes in sweeping views of the valley on either side. The chef's kitchen layout is extremely functional and inviting, with double pocketing windows over the sink, taking in the stunning westerly views. The large pantry and prep area are neatly tucked around the corner and hidden from sight with a second sink and dishwasher. With 3 fireplaces there is always a warm gathering spot for the entire family to catch the setting sun.
$2,279,000
370 Sunshine Drive McCall, ID 83638
- Type:
- Townhouse
- Sq.Ft.:
- n/a
- Status:
- Active
- Beds:
- 3
- Lot size:
- 0.35 Acres
- Year built:
- 2024
- Baths:
- 3.50
- MLS#:
- 536645
- Subdivision:
- The Fairways At Whitetail Club
ADDITIONAL INFORMATION
The Pencross' offers an inviting exterior appearance and is only rivaled by its interior space planning and details. These 2,912 square feet of exceptional design includes three spacious suites, powder room, mud room and full laundry room. Thermador appliances, custom cabinetry, rustic wood floorings and slab counter tops. Located on the Whitetail Golf course, these Townhomes are designed for the view and ground floor living. If quality is defined by attention to detail, then these are a must see. Available approximately July 1. 2024. Whitetail Club Membership is required.
$2,199,000
342 Sunshine Drive McCall, ID 83638
- Type:
- Townhouse
- Sq.Ft.:
- n/a
- Status:
- Active
- Beds:
- 3
- Lot size:
- 0.18 Acres
- Year built:
- 2024
- Baths:
- 3.50
- MLS#:
- 536644
- Subdivision:
- The Fairways At Whitetail Club
ADDITIONAL INFORMATION
The Pencross' offers an inviting exterior appearance and is only rivaled by its interior space planning and details. These 2,912 square feet of exceptional design includes three spacious suites, powder room, mud room and full laundry room. Thermador appliances, custom cabinetry, rustic wood floorings and slab counter tops. Located on the Whitetail Golf course, these Townhomes are designed for the view and ground floor living. If quality is defined by attention to detail, then these are a must see. Whitetail Club membership is required.
$2,199,000
340 Sunshine Drive McCall, ID 83638
- Type:
- Townhouse
- Sq.Ft.:
- n/a
- Status:
- Active
- Beds:
- 3
- Lot size:
- 0.23 Acres
- Year built:
- 2024
- Baths:
- 3.50
- MLS#:
- 536642
- Subdivision:
- The Fairways At Whitetail Club
ADDITIONAL INFORMATION
The Pencross' offers an inviting exterior appearance and is only rivaled by its interior space planning and details. These 2,912 square feet of exceptional design includes three spacious suites, powder room, mud room and full laundry room. Thermador appliances, custom cabinetry, rustic wood floorings and slab counter tops. Located on the Whitetail Golf course, these Townhomes are designed for the view and ground floor living. If quality is defined by attention to detail, then these are a must see. Whitetail Club membership is required.
$2,444,000
334 Sunshine Drive McCall, ID 83638
- Type:
- Townhouse
- Sq.Ft.:
- n/a
- Status:
- Active
- Beds:
- 4
- Lot size:
- 0.21 Acres
- Year built:
- 2024
- Baths:
- 4.50
- MLS#:
- 536639
- Subdivision:
- The Fairways At Whitetail Club
ADDITIONAL INFORMATION
The Bentgrass offers 4-bedroom suites, four and half baths, with a large family room, living room, two fire places, wet bar, custom cabinetry, slab counter tops, Thermador appliances, rustic wood flooring, covered out door living space, hot tub, and more. Located on the 12th hole of the Whitetail club golf course, offering a back yard view of Whitetail golf course. These Townhomes are designed for the view and ground floor living. If quality is defined by attention to detail, then these are a must see. Whitetail Club membership is required.
$2,444,000
332 Sunshine Drive McCall, ID 83638
- Type:
- Townhouse
- Sq.Ft.:
- n/a
- Status:
- Active
- Beds:
- 4
- Lot size:
- 0.19 Acres
- Year built:
- 2024
- Baths:
- 4.50
- MLS#:
- 536638
- Subdivision:
- The Fairways At Whitetail Club
ADDITIONAL INFORMATION
The Bentgrass offers 4-bedroom suites, four and half baths, with a large family room, living room, two fire places, wet bar, custom cabinetry, slab counter tops, Thermador appliances, rustic wood flooring, covered out door living space, hot tub, and more. Located on the 12th hole of the Whitetail club golf course, offering a back yard view of Whitetail golf course. These Townhomes are designed for the view and ground floor living. If quality is defined by attention to detail, then these are a must see. Whitetail Club membership is required.
$2,980,000
TBD1 Paddy Flat Road McCall, ID 83638
- Type:
- Ranch
- Sq.Ft.:
- n/a
- Status:
- Active
- Beds:
- n/a
- Lot size:
- 791 Acres
- Baths:
- MLS#:
- 98873196
ADDITIONAL INFORMATION
This 791.07 ± acre mountain timber property features excellent views. The entire north, east, and south property lines of this tract borders IDL & USFS lands which gives the property a much larger feel. Located approximately 17 miles outside of McCall, this property makes a perfect recreational retreat and allows for privacy while still being close to the comforts of town. The property has direct access off Paddy Flat road (Also known as NF-388). The road to the property, Paddy Flat Rd., which provides access to the property from Hwy. 55, is not snow plowed in the winter.
$999,000
215 Ashton Ln McCall, ID 83638
- Type:
- Other
- Sq.Ft.:
- 2,416
- Status:
- Active
- Beds:
- 3
- Lot size:
- 1.4 Acres
- Year built:
- 2023
- Baths:
- 3.00
- MLS#:
- 98869355
- Subdivision:
- Ashton Estates
ADDITIONAL INFORMATION
Brand NEW custom home on 1.4 acres GOLF COURSE FRONTAGE overlooking Jug Mountain Ranch 10th Hole. Open entertaining area, gourmet kitchen with pass-through window to covered deck of living room. Top of the line water filtration system, Marvin windows, stainless steel kitchen appliances, chipped edge granite countertops, knotty alder cabinets. Large bonus room with separate office area in addition to 3 bedrooms. Main floor master suite has private deck, walk-in closet, ensuite with soaking tub, separate walk-in shower, dual vanities and enclosed water closet. Home is located on a quiet culdesac with spectacular VIEWS and plenty of room to built a separate toy barn/shop. PRIVATE SEPTIC & WELL. Centrally located between McCall and Donnelly with access to endless recreational opportunities! SELLER IS ACCEPTING BACKUP OFFERS
- Type:
- Other
- Sq.Ft.:
- 1,000
- Status:
- Active
- Beds:
- 2
- Year built:
- 1981
- Baths:
- 3.00
- MLS#:
- 98866420
- Subdivision:
- Aspen Village
ADDITIONAL INFORMATION
2 Bedroom with one of the bedrooms in the loft area. Sleeps up to 6. Nice Winter Skiing & Snowmobling week right after Thanksgiving! 2023 HOA fee Paid and included in the price, get a FREE WEEK!! Could rent out or trade week for anywhere around the country. Great way to vacation in McCall and have all the amenities of home. 1 Queen Bed “Privacy Room” Upstairs 1 Queen Bed “Loft Room” Upstairs 1 Sofa Bed “Living Room” 1 Sofa Bed “Game Room” 2 full Baths “upstairs” one with shower, one with tub/shower. Pictures of are a similar unit. Very close to the golf course winter trails, and downtown McCall.
- Type:
- Other
- Sq.Ft.:
- 1,330
- Status:
- Active
- Beds:
- 3
- Year built:
- 1981
- Baths:
- 2.00
- MLS#:
- 98866361
- Subdivision:
- Aspen Village
ADDITIONAL INFORMATION
Nice 3 bedroom 2 bath condo 1330 sqft with garage. Week 8 prime winter week in February & possible Winter Carnival week starting in 2024 . Unit sleeps 8 comfortably, prime week would also be great for trading for other weeks around the world Easy walk to downtown McCall You can also bank the week with Aspen Village Time share and use it any other open time within the year! You can also use it on Nightly stays anytime during the year, great way to vacation in McCall. Photos are of similar unit, some furnishings & decor could be different. ,
- Type:
- Other
- Sq.Ft.:
- 1,330
- Status:
- Active
- Beds:
- 3
- Year built:
- 1981
- Baths:
- 2.00
- MLS#:
- 98866344
- Subdivision:
- Aspen Village
ADDITIONAL INFORMATION
Great Early Fall Week. Nice 3 bedroom 2 bath condo 1330 sqft with garage. Great fall week, enjoy the 2nd week in September perfect time for golfing, fishing & hunting or just enjoy the color changes without the summer crowds. Unit sleeps 8 comfortably, Nice week would also be good for trading for other weeks around the world through RCI. Easy walk to town & Ponderosa Park & Golf Course. You can also bank the week with Aspen Village Time share and use it any other open time within the year! You can also use it for possible Nightly stays anytime during the year, great way to vacation in McCall. Photos are of similar unit, some furnishings & decor could be different
- Type:
- Condo
- Sq.Ft.:
- 1,330
- Status:
- Active
- Beds:
- 3
- Year built:
- 1981
- Baths:
- 2.00
- MLS#:
- 98864164
- Subdivision:
- Aspen Village
ADDITIONAL INFORMATION
- Type:
- Condo
- Sq.Ft.:
- 1,330
- Status:
- Active
- Beds:
- 3
- Year built:
- 1981
- Baths:
- 2.00
- MLS#:
- 98863818
- Subdivision:
- Aspen Village
ADDITIONAL INFORMATION
- Type:
- Condo
- Sq.Ft.:
- 1,000
- Status:
- Active
- Beds:
- 2
- Year built:
- 1981
- Baths:
- 2.50
- MLS#:
- 98863652
- Subdivision:
- Aspen Village
ADDITIONAL INFORMATION
- Type:
- Condo
- Sq.Ft.:
- 1,000
- Status:
- Active
- Beds:
- 2
- Year built:
- 1991
- Baths:
- 1.50
- MLS#:
- 98862950
- Subdivision:
- Aspen Village
ADDITIONAL INFORMATION
$1,595,000
1051 Bitterroot Drive McCall, ID 83638
- Type:
- Single Family
- Sq.Ft.:
- 2,780
- Status:
- Active
- Beds:
- 4
- Lot size:
- 0.29 Acres
- Year built:
- 2022
- Baths:
- 3.50
- MLS#:
- 98862531
- Subdivision:
- Spring Mountain Ranch
ADDITIONAL INFORMATION
$489,900
293 Rio Vista Blvd McCall, ID 83638
- Type:
- Single Family
- Sq.Ft.:
- 816
- Status:
- Active
- Beds:
- 2
- Lot size:
- 0.32 Acres
- Year built:
- 1979
- Baths:
- 1.00
- MLS#:
- 98860908
- Subdivision:
- Rio Villa
ADDITIONAL INFORMATION
$549,000
310 Rio Vista Blvd McCall, ID 83638
- Type:
- Single Family
- Sq.Ft.:
- 1,292
- Status:
- Active
- Beds:
- 3
- Lot size:
- 0.33 Acres
- Year built:
- 1974
- Baths:
- 1.00
- MLS#:
- 98860798
- Subdivision:
- Rio Vista
ADDITIONAL INFORMATION
$1,650,000
1426 Whitetail McCall, ID 83638
- Type:
- Other
- Sq.Ft.:
- 4,356
- Status:
- Active
- Beds:
- 5
- Lot size:
- 3.31 Acres
- Year built:
- 1994
- Baths:
- 4.00
- MLS#:
- 98859962
- Subdivision:
- 0 Not Applicable
ADDITIONAL INFORMATION
$1,299,000
475 Ellis Road McCall, ID 83638
- Type:
- Other
- Sq.Ft.:
- 2,714
- Status:
- Active
- Beds:
- 4
- Lot size:
- 2 Acres
- Year built:
- 1999
- Baths:
- 3.00
- MLS#:
- 98859942
- Subdivision:
- West Place
ADDITIONAL INFORMATION
$3,777,750
1 Big Cougar Island McCall, ID 83638
- Type:
- Other
- Sq.Ft.:
- 2,344
- Status:
- Active
- Beds:
- 3
- Lot size:
- 2.31 Acres
- Year built:
- 1997
- Baths:
- 2.50
- MLS#:
- 98859265
- Subdivision:
- Target:Cougar Isl
ADDITIONAL INFORMATION
- Type:
- Townhouse
- Sq.Ft.:
- 2,000
- Status:
- Active
- Beds:
- 3
- Year built:
- 2003
- Baths:
- 3.00
- MLS#:
- 98858834
- Subdivision:
- Spring Mountain Ranch
ADDITIONAL INFORMATION
$829,900
1211 Elo McCall, ID 83638
- Type:
- Other
- Sq.Ft.:
- 1,606
- Status:
- Active
- Beds:
- 3
- Lot size:
- 2.2 Acres
- Year built:
- 1985
- Baths:
- 2.00
- MLS#:
- 98855111
- Subdivision:
- 0 Not Applicable
ADDITIONAL INFORMATION
- Type:
- Other
- Sq.Ft.:
- 2,344
- Status:
- Active
- Beds:
- 3
- Lot size:
- 14.21 Acres
- Year built:
- 1997
- Baths:
- 2.50
- MLS#:
- 98854614
- Subdivision:
- State Sub
ADDITIONAL INFORMATION

The data relating to real estate for sale on this website comes in part from the Internet Data Exchange program of the Intermountain MLS system. Real estate listings held by brokerage firms other than this broker are marked with the IDX icon. This information is provided exclusively for consumers’ personal, non-commercial use, that it may not be used for any purpose other than to identify prospective properties consumers may be interested in purchasing. 2024 Copyright Intermountain MLS. All rights reserved.
 All information deemed reliable but not guaranteed. All properties are subject to prior sale, change or withdrawal. Neither listing broker(s) or information provider(s) shall be responsible for any typographical errors, misinformation, misprints and shall be held totally harmless. Listing(s) information is provided for consumers personal, non-commercial use and may not be used for any purpose other than to identify prospective properties consumers may be interested in purchasing. Information on this site was last updated as of the date posted below. The data relating to real estate for sale on this website comes in part from the Internet Data Exchange program of the Mountain Central Association of REALTORS®. Real estate listings held by brokerage firms other than Xome Inc. may be marked with the Internet Data Exchange logo and detailed information about those properties will include the name of the listing broker(s). All rights reserved.
All information deemed reliable but not guaranteed. All properties are subject to prior sale, change or withdrawal. Neither listing broker(s) or information provider(s) shall be responsible for any typographical errors, misinformation, misprints and shall be held totally harmless. Listing(s) information is provided for consumers personal, non-commercial use and may not be used for any purpose other than to identify prospective properties consumers may be interested in purchasing. Information on this site was last updated as of the date posted below. The data relating to real estate for sale on this website comes in part from the Internet Data Exchange program of the Mountain Central Association of REALTORS®. Real estate listings held by brokerage firms other than Xome Inc. may be marked with the Internet Data Exchange logo and detailed information about those properties will include the name of the listing broker(s). All rights reserved.McCall Real Estate
The median home value in McCall, ID is $351,400. This is higher than the county median home value of $339,700. The national median home value is $219,700. The average price of homes sold in McCall, ID is $351,400. Approximately 16.58% of McCall homes are owned, compared to 12.79% rented, while 70.64% are vacant. McCall real estate listings include condos, townhomes, and single family homes for sale. Commercial properties are also available. If you see a property you’re interested in, contact a McCall real estate agent to arrange a tour today!
McCall, Idaho 83638 has a population of 3,115. McCall 83638 is more family-centric than the surrounding county with 25.8% of the households containing married families with children. The county average for households married with children is 21.02%.
The median household income in McCall, Idaho 83638 is $50,000. The median household income for the surrounding county is $54,015 compared to the national median of $57,652. The median age of people living in McCall 83638 is 43.4 years.
McCall Weather
The average high temperature in July is 83.7 degrees, with an average low temperature in January of 15.3 degrees. The average rainfall is approximately 22.2 inches per year, with 135.7 inches of snow per year.
