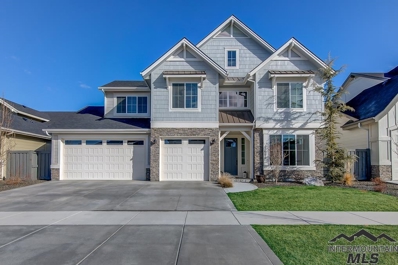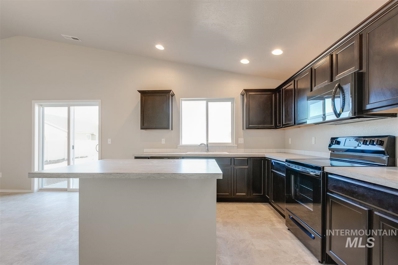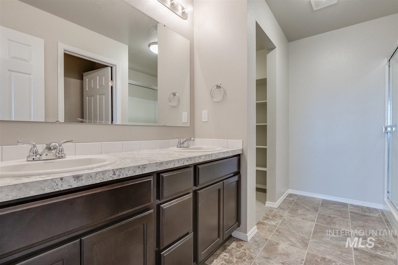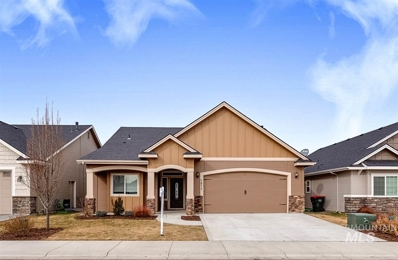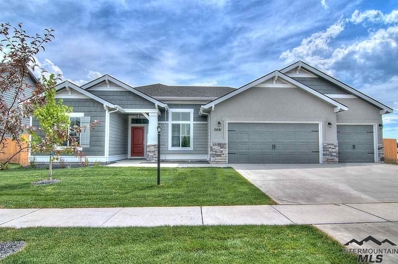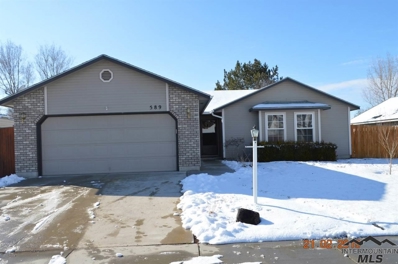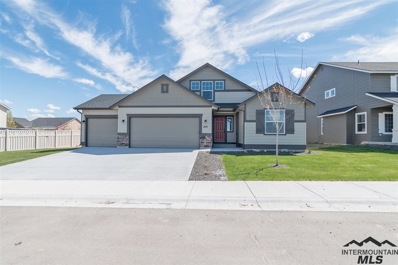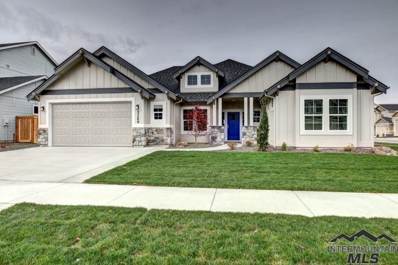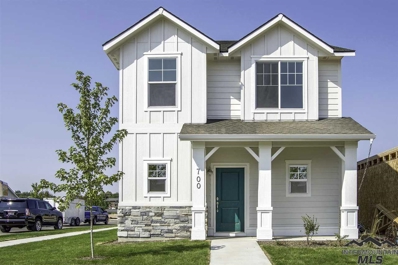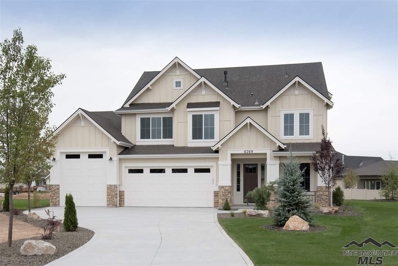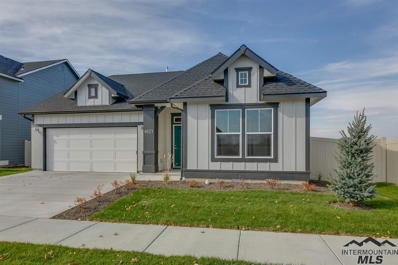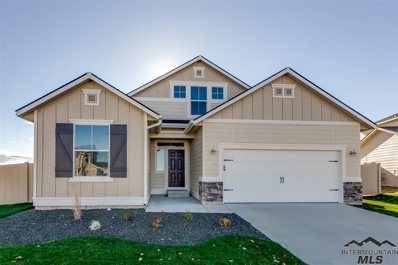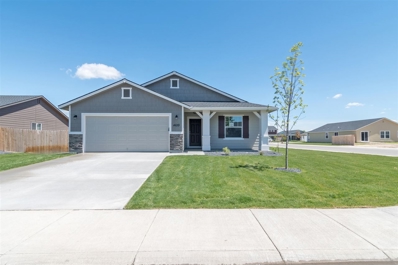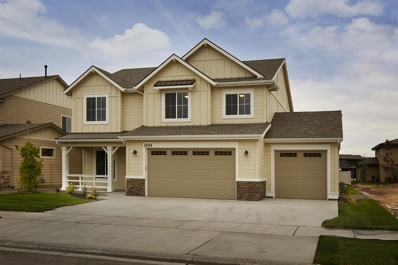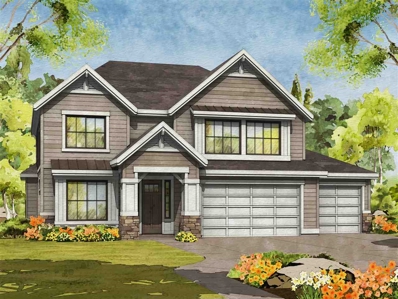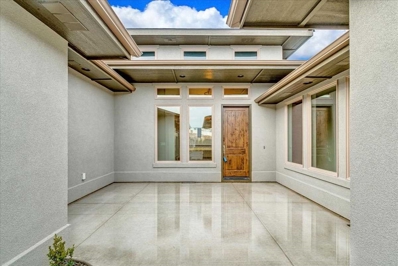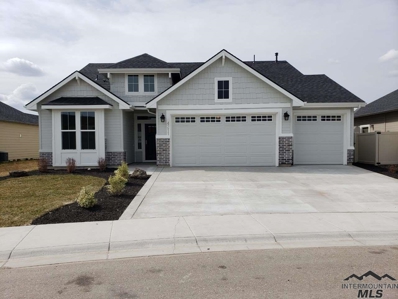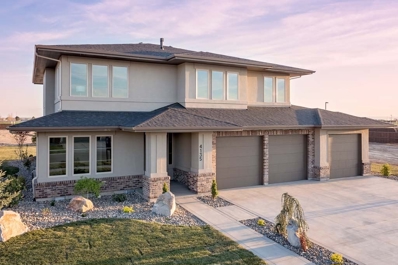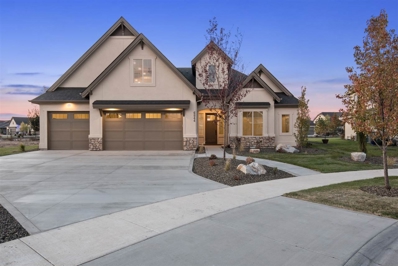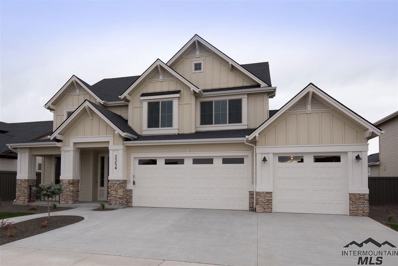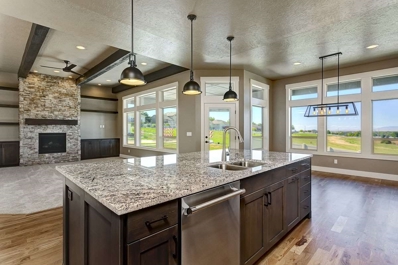Meridian ID Homes for Sale
$484,900
3688 E Lachlan St Meridian, ID 83642
- Type:
- Single Family
- Sq.Ft.:
- 3,250
- Status:
- Active
- Beds:
- 4
- Lot size:
- 0.17 Acres
- Year built:
- 2017
- Baths:
- 3.50
- MLS#:
- 98721944
- Subdivision:
- Century Farm
ADDITIONAL INFORMATION
Don't miss this spacious home with no rear neighbors in one of Meridian's most coveted subdivisions! This Brighton built, Century Farm stunner features 4 bedrooms, 3.5 baths, bonus rm, main floor den/office, reading loft, & light-filled living rm w/gas fireplace. The open kitchen shines w/ custom cabinets, Bosch SS appliances, granite countertops, tile backsplash, & walk-in pantry. Enjoy mountain views from your backyard or your beautiful master suite featuring dual vanity, walk in shower, & soaker tub.
- Type:
- Single Family
- Sq.Ft.:
- 2,025
- Status:
- Active
- Beds:
- 3
- Lot size:
- 0.15 Acres
- Year built:
- 2019
- Baths:
- 2.00
- MLS#:
- 98720581
- Subdivision:
- Chesterfield
ADDITIONAL INFORMATION
The new Harrison 2025 is the perfect spacious single living home you've been waiting for. A wide open living room that flows into your dining room and a view from the kitchen makes entertaining top notch. Not only do you have three bedrooms but an additional flex room for an office. The Harrison is sure to be your dream home come true. Price includes dual vanity, vinyl plank flooring, and many more features. RCE-923
- Type:
- Single Family
- Sq.Ft.:
- 1,694
- Status:
- Active
- Beds:
- 3
- Lot size:
- 0.14 Acres
- Year built:
- 2019
- Baths:
- 2.00
- MLS#:
- 98720580
- Subdivision:
- Chesterfield
ADDITIONAL INFORMATION
Welcome home to the new Bennett 1694, a single level dream home just waiting for you! Your master suite awaits with a walk in closet, while your two additional bedrooms and flex room are just around the corner. Entertain with ease in the open living room, dining, and kitchen or spill out onto your back patio for some fresh air to watch the sun set. Price includes dual vanity, vinyl plank flooring, and many more features. RCE-923.
$299,900
2677 S Marlow Way Meridian, ID 83642
- Type:
- Single Family
- Sq.Ft.:
- 1,843
- Status:
- Active
- Beds:
- 3
- Lot size:
- 0.12 Acres
- Year built:
- 2014
- Baths:
- 2.00
- MLS#:
- 98720390
- Subdivision:
- Larkspur
ADDITIONAL INFORMATION
Final Price Reduction. Home located close to the freeway. It has vaulted ceilings, luxury flooring, lush carpeting, and more. Off the entry you will find two private bedrooms tucked away with a full bathroom between them. Entering the Great Room you will see a cozy gas fireplace, and the kitchen has a huge granite topped island, with stainless steel appliances. The master bedroom is large, with plenty of room to relax. Enjoy the master bath, with a large soaker tub, AND walk in tile shower.
- Type:
- Single Family
- Sq.Ft.:
- 2,351
- Status:
- Active
- Beds:
- 4
- Lot size:
- 0.18 Acres
- Year built:
- 2019
- Baths:
- 2.00
- MLS#:
- 98720172
- Subdivision:
- Southridge Meridian
ADDITIONAL INFORMATION
The Pasadena 2351 offers single-level living with a multitude of feature options. Whether an expansive pantry, guest suite, or extra storage is what you need you can have it in your Pasadena home! price includes 3rd bay, sun valley wall texture, dual vanity, vinyl floors, granite, and more. RCE-923.
- Type:
- Single Family
- Sq.Ft.:
- 1,408
- Status:
- Active
- Beds:
- 3
- Lot size:
- 0.25 Acres
- Year built:
- 1994
- Baths:
- 2.00
- MLS#:
- 98719831
- Subdivision:
- The Landing
ADDITIONAL INFORMATION
Adorable & Affordable. Relax in the fully fenced backyard-No back neighbors. Open floor plan. Glass French Doors on what could be your Entertainment / TV / Office / Den. Home has fresh coat of interior paint, new carpet, updated light fixtures and real hardwood floors in Kitchen and Dinning room. Easy access to freeway.
- Type:
- Single Family
- Sq.Ft.:
- 1,848
- Status:
- Active
- Beds:
- 3
- Lot size:
- 0.2 Acres
- Year built:
- 2019
- Baths:
- 2.00
- MLS#:
- 98719543
- Subdivision:
- Southridge Meridian
ADDITIONAL INFORMATION
The Capri Bonus 1848! Wide halls lead you to the first two bedrooms bookending a luxurious bathroom featuring an extend vanity countertop. Price includes 3rd bay, upgraded cabinets, dual vanity, granite kitchen countertops, vinyl floors, and many more features. RCE-923
- Type:
- Single Family
- Sq.Ft.:
- 2,827
- Status:
- Active
- Beds:
- 3
- Lot size:
- 0.24 Acres
- Year built:
- 2019
- Baths:
- 3.00
- MLS#:
- 98718890
- Subdivision:
- Century Farm
ADDITIONAL INFORMATION
Another stunner by Todd Campbell Custom Homes! Large living spaces + modern open concept. Dream kitchen with huge island + double ovens + gorgeous custom cabinets. Great room with cozy fireplace + custom mantle. Main floor master with spa-like bathroom: Walk-in tiled shower + dual sinks + soaker tub. Spacious secondary bedrooms and den. Bonus upstairs has full bathroom-perfect office or guest room. Gorgeous mill work + molding. Full landscape + full fence. Walking distance to YMCA and pool. Photos similar
- Type:
- Single Family
- Sq.Ft.:
- 1,580
- Status:
- Active
- Beds:
- 3
- Lot size:
- 0.09 Acres
- Year built:
- 2019
- Baths:
- 2.50
- MLS#:
- 98718238
- Subdivision:
- Baraya
ADDITIONAL INFORMATION
Pop into the Piper 1580 and be amazed. Modern gives you a grand feeling without all the extra square footage. Extend your home to the outdoors beneath the covered patio while you entertain. Price includes vinyl plank flooring, dual vanity, granite, full kitchen backsplash, and many more features. RCE-923.
- Type:
- Single Family
- Sq.Ft.:
- 3,375
- Status:
- Active
- Beds:
- 5
- Lot size:
- 0.22 Acres
- Year built:
- 2019
- Baths:
- 4.50
- MLS#:
- 98717522
- Subdivision:
- Century Farm
ADDITIONAL INFORMATION
The Pacific is a spacious three level home that has it all five bedrooms, den, flex room off the kitchen, and third floor bonus room. Plenty of room to grow and space for everyone. The flex room is a great spot for crafts, homework, or a workout room. The third floor is a huge bonus room. The laundry room is conveniently located on the second floor with the bedrooms.Photo Similar Non-Standard Options May Be Shown. Interior specs shown are subject to change prior to completion date.
- Type:
- Single Family
- Sq.Ft.:
- 2,054
- Status:
- Active
- Beds:
- 3
- Lot size:
- 0.2 Acres
- Year built:
- 2019
- Baths:
- 2.00
- MLS#:
- 98716284
- Subdivision:
- Goldengrove
ADDITIONAL INFORMATION
Miramar 2054 Enter this beautiful home by the long entryway which leads to a wonderful kitchen opening up to a family room! Price includes vinyl floors, dual vanity, den, granite, full kitchen backsplash, stainless steel appliances, and many more features. RCE-923
- Type:
- Single Family
- Sq.Ft.:
- 1,848
- Status:
- Active
- Beds:
- 3
- Lot size:
- 0.15 Acres
- Year built:
- 2019
- Baths:
- 2.00
- MLS#:
- 98715866
- Subdivision:
- Normandy
ADDITIONAL INFORMATION
The Capri Bonus 1848 with personality where the kitchen and living room take center stage, starring plenty of space, windows and light, and an eat in nook with outdoor access. Wide halls lead you to the first two bedrooms bookending a luxurious bathroom. Includes dual vanity sink in master, vinyl floors, granite kitchen counter, and much more. Our homes are built with new high efficiency codes! RCE-92
$272,990
3825 W Farlam St. Meridian, ID 83642
- Type:
- Single Family
- Sq.Ft.:
- 1,699
- Status:
- Active
- Beds:
- 3
- Lot size:
- 0.12 Acres
- Year built:
- 2018
- Baths:
- 2.00
- MLS#:
- 98715068
- Subdivision:
- Chesterfield
ADDITIONAL INFORMATION
Coral 1699 is a spacious single level that has everything you need! From the kitchen opening up to the large living room, to the flex room that can be used for an office, play area, entertainment room. The sky's the limit! Price includes vaulted great room, covered front porch, 10x10 patio, kitchen island, vinyl floors, and more! RCE-923.
- Type:
- Single Family
- Sq.Ft.:
- 2,575
- Status:
- Active
- Beds:
- 4
- Lot size:
- 0.2 Acres
- Year built:
- 2018
- Baths:
- 2.50
- MLS#:
- 98714693
- Subdivision:
- Century Farm
ADDITIONAL INFORMATION
The Marquette by Brighton Homes. A spacious two level home with four bedrooms, a great media room for the family, a homework station, and a den. Choose from four beautiful elevations. Youâll love all of the extra storage space in the house and garage, and loads of natural light! Enjoy Bosch appliances and Kohler throughout, a Brighton standard. Energy Star Certified!Photo Similar Non-Standard Options May Be Shown. Interior specs shown are subject to change prior to completion date.
- Type:
- Single Family
- Sq.Ft.:
- 2,965
- Status:
- Active
- Beds:
- 4
- Lot size:
- 0.2 Acres
- Year built:
- 2018
- Baths:
- 2.50
- MLS#:
- 98714691
- Subdivision:
- Century Farm
ADDITIONAL INFORMATION
Brighton Homes Ballybunion floor plan! An inviting two-story floor plan that offers flexibility and style. This design features four bedrooms, a media room, and a utility room all on the upper level. The main level has a thoughtful layout with a huge pantry for gourmet cooking and a covered back patio for great entertaining! HERS rating of 66 and Energy Star certified! Photo Similar Non-Standard Options May Be Shown. Interior specs shown are subject to change prior to completion date.
- Type:
- Single Family
- Sq.Ft.:
- 3,093
- Status:
- Active
- Beds:
- 3
- Lot size:
- 0.33 Acres
- Year built:
- 2018
- Baths:
- 3.50
- MLS#:
- 98714503
- Subdivision:
- Caven Ridge Estates
ADDITIONAL INFORMATION
You'll love the "Tivoli with Casita" by Shadow Mountain Homes is MOVE-IN-READY. With a large Master Suite including a soaker tub and large walk in shower, guest suite with on suite bathroom and walk-in closet as well as a true Mother-in-Law Suite (Casita) with it's own acess into the courtyard, kitchenette, washer/dryer hookup, walk-in closet and bath. Large pantry off the impressive chef's kitchen with Thermadore cooktop, & stainless steal appliances.
- Type:
- Single Family
- Sq.Ft.:
- 2,091
- Status:
- Active
- Beds:
- 3
- Lot size:
- 0.15 Acres
- Year built:
- 2018
- Baths:
- 2.00
- MLS#:
- 98714053
- Subdivision:
- Bella Park
ADDITIONAL INFORMATION
Luxurious 3 bed,2 bath custom plan featuring extensive woodwork. Separate den w/ built in desk. Captivated by full quartz countertops. Plenty of sand & seal white oak hardwood, alder Kitchen cabinets , 5 burner gas cooktop, gas stone fireplace,tile bath floors, master tub & shower, 92% furn,low E windows, undermount sinks, covered patio, 3 car insul. painted garage w/ 8' doors, located across from sub park. Bella Park residents have access to Sub. pool, no back yard neighbors. full landscape & fence. BTVA.
- Type:
- Single Family
- Sq.Ft.:
- 3,220
- Status:
- Active
- Beds:
- 4
- Lot size:
- 0.2 Acres
- Year built:
- 2018
- Baths:
- 2.50
- MLS#:
- 98712196
- Subdivision:
- Century Farm
ADDITIONAL INFORMATION
The Augusta boasts space for the entire family, from the den and flex room on the main level, to the media room on the second level. The master bedroom suite includes a sitting area and large walk in closet. A spa like relaxing master bath includes an abundance of tile and granite. Bosch appliances and Kohler throughout, a Brighton standard. HERS score of 67! Now that's efficient! Photo Similar Non-Standard Options May Be Shown. Interior specs shown are subject to change prior to completion date.
- Type:
- Single Family
- Sq.Ft.:
- 2,935
- Status:
- Active
- Beds:
- 3
- Lot size:
- 0.2 Acres
- Year built:
- 2018
- Baths:
- 3.50
- MLS#:
- 98709072
- Subdivision:
- Century Farm
ADDITIONAL INFORMATION
Welcome to the Belmont by Brighton Homes! This plan includes a large master suite, complete with sitting room and spa like bathroom. It also includes a den off the entry, and an open great room, perfect for entertaining. The bonus room is a great spot for family movie night. Bosch stainless appliance package in the open kitchen. Plenty of storage and closet space throughout! Photos similar. Energy Star Certified and HERS rated at 64. Interior specs shown are subject to change prior to completion date.
- Type:
- Single Family
- Sq.Ft.:
- 3,575
- Status:
- Active
- Beds:
- 5
- Lot size:
- 0.22 Acres
- Year built:
- 2018
- Baths:
- 4.50
- MLS#:
- 98707651
- Subdivision:
- Century Farm
ADDITIONAL INFORMATION
The Pacific is a spacious three level home that has it all five bedrooms, den, flex room off the kitchen, and third floor bonus room. Plenty of room to grow and space for everyone. The flex room is a great spot for crafts, homework, or a workout room. The third floor is a huge bonus room. The laundry room is conveniently located on the second floor with the bedrooms.Photo Similar Non-Standard Options May Be Shown. Interior specs shown are subject to change prior to completion date.
- Type:
- Single Family
- Sq.Ft.:
- 3,178
- Status:
- Active
- Beds:
- 4
- Lot size:
- 0.21 Acres
- Year built:
- 2018
- Baths:
- 3.50
- MLS#:
- 98686460
- Subdivision:
- Oakwood Estates
ADDITIONAL INFORMATION
The "Ridgeline" by L2 Construction. Let us build you this masterpiece! This home has everything. 3 bedrooms downstairs WITH a tech room. Laundry room has tons of storage and opens up right to the master closet! Upstairs you'll find a 4th bedroom, full bath, and a big bonus room. Check out that garage! 35' RV bay that backs right up to a separate storage room! Tall ceilings, and beautiful standard options throughout really set this 2 story beauty apart. Price includes RV bay. Photos similar. To be built.

The data relating to real estate for sale on this website comes in part from the Internet Data Exchange program of the Intermountain MLS system. Real estate listings held by brokerage firms other than this broker are marked with the IDX icon. This information is provided exclusively for consumers’ personal, non-commercial use, that it may not be used for any purpose other than to identify prospective properties consumers may be interested in purchasing. 2024 Copyright Intermountain MLS. All rights reserved.
Meridian Real Estate
The median home value in Meridian, ID is $307,800. This is lower than the county median home value of $309,300. The national median home value is $219,700. The average price of homes sold in Meridian, ID is $307,800. Approximately 74.12% of Meridian homes are owned, compared to 23.16% rented, while 2.72% are vacant. Meridian real estate listings include condos, townhomes, and single family homes for sale. Commercial properties are also available. If you see a property you’re interested in, contact a Meridian real estate agent to arrange a tour today!
Meridian, Idaho 83642 has a population of 91,917. Meridian 83642 is more family-centric than the surrounding county with 37.73% of the households containing married families with children. The county average for households married with children is 35.29%.
The median household income in Meridian, Idaho 83642 is $64,375. The median household income for the surrounding county is $60,151 compared to the national median of $57,652. The median age of people living in Meridian 83642 is 35.7 years.
Meridian Weather
The average high temperature in July is 91.6 degrees, with an average low temperature in January of 23.7 degrees. The average rainfall is approximately 12.8 inches per year, with 14.3 inches of snow per year.
