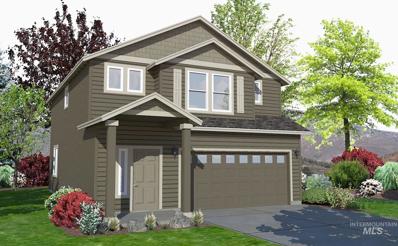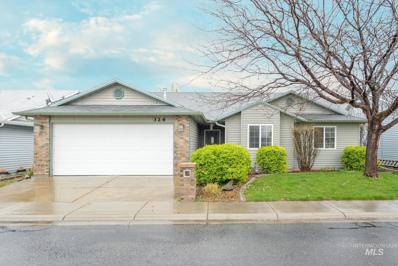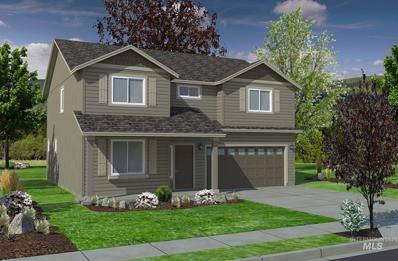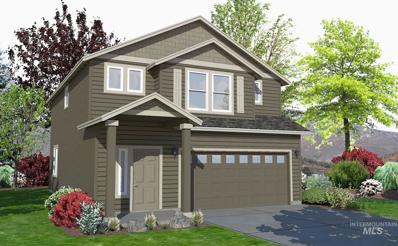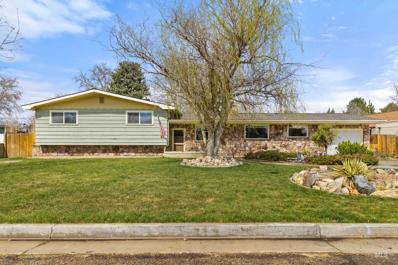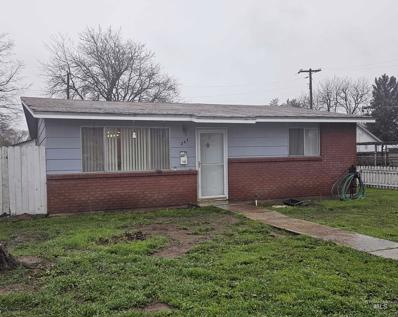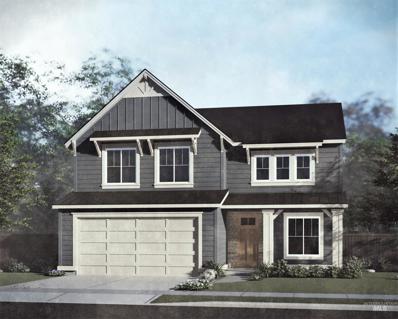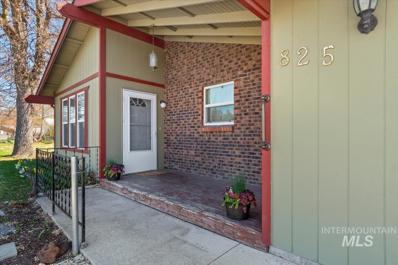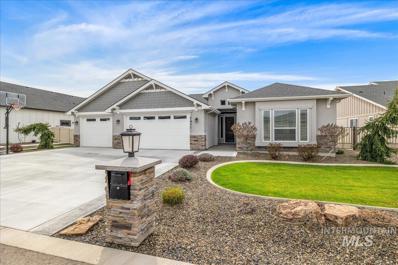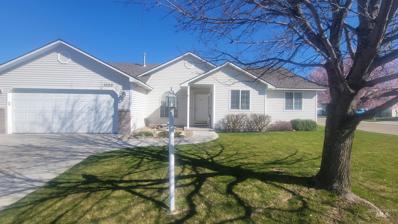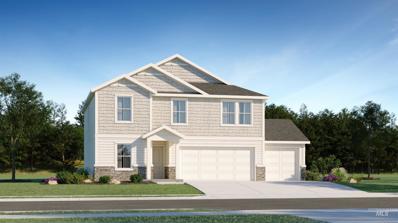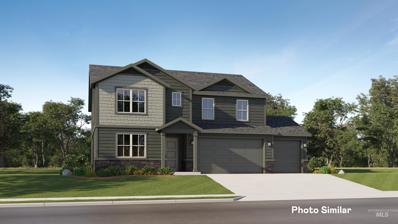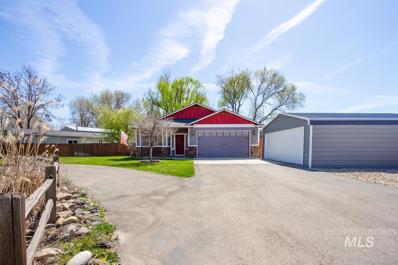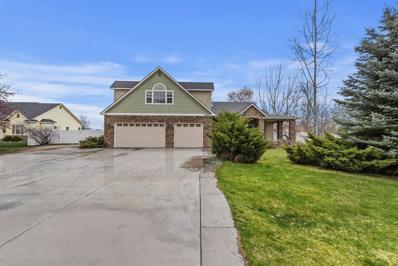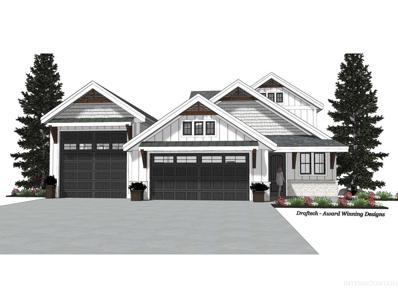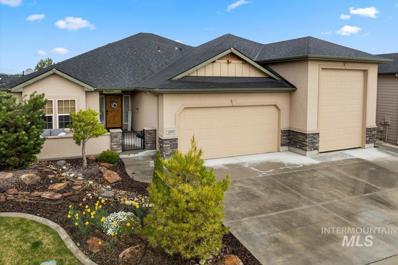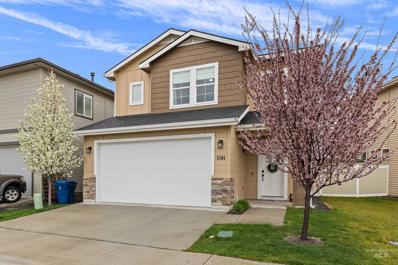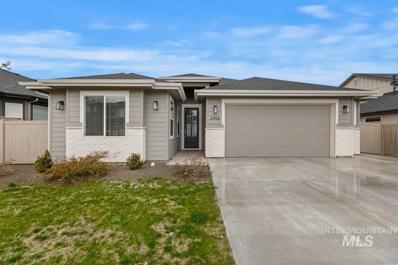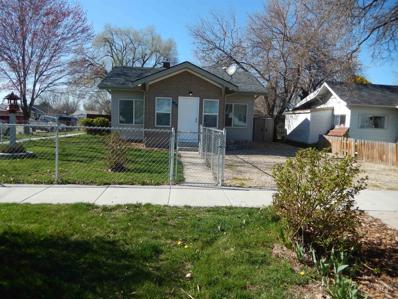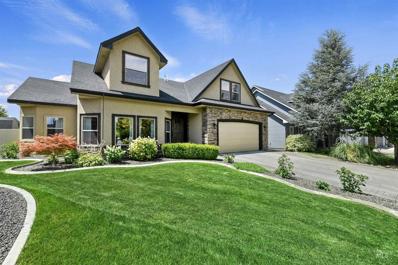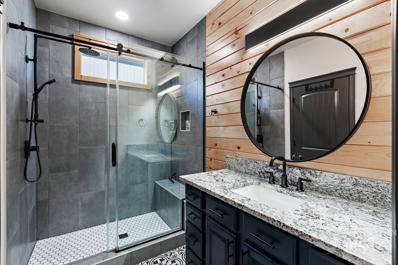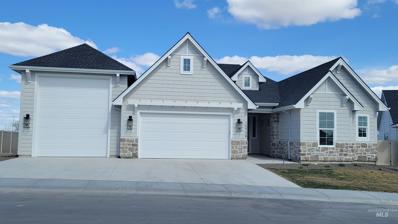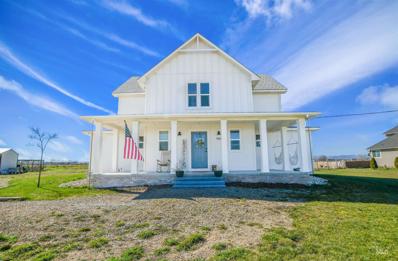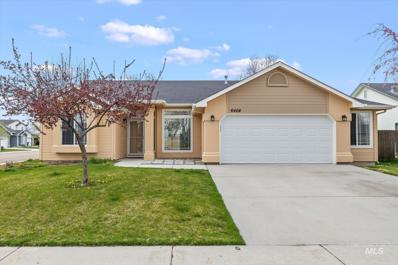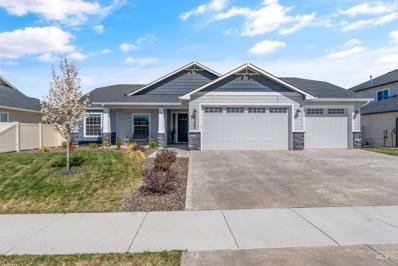Nampa ID Homes for Sale
- Type:
- Single Family
- Sq.Ft.:
- 1,743
- Status:
- Active
- Beds:
- 3
- Lot size:
- 0.14 Acres
- Year built:
- 2024
- Baths:
- 3.00
- MLS#:
- 98905958
- Subdivision:
- Maple Leaf
ADDITIONAL INFORMATION
The 1743 square foot Middleton combines luxury and space in a two-story home plan. The first floor features an expansive living room coupled with an adjoining dining room, both overlooked by an open kitchen that offers ample counter space and cabinet storage with a built-in pantry. Upstairs, the extravagant master suite has a luxurious dual vanity bathroom as well as a spacious walk-in closet. Complete with laundry room. Additional upgrades available to personalize and make this your own.
$307,000
326 N Westminster Nampa, ID 83651
- Type:
- Single Family
- Sq.Ft.:
- 1,534
- Status:
- Active
- Beds:
- 2
- Year built:
- 2004
- Baths:
- 2.00
- MLS#:
- 98905928
- Subdivision:
- Goldcrest Est
ADDITIONAL INFORMATION
Now is the time for you to enjoy the beautiful, gated, 55+ community of Goldcrest Estates. This lovely home boasts a large open kitchen/dining/family room space with vaulted ceilings and sky lights. A large master suite with a bay window, spacious bathroom and large walk in closet. Two additional rooms are flexible for your needs, a guest room, office or hobby room. HVAC unit new in 2018. Enjoy outdoor living on your private covered patio. There is a separate, large workroom at the end of the garage for your projects or additional storage. Goldcrest offers and in-door poor, clubhouse, exercise room, library, pickle ball court and a activity calendar to fill your every interest. RV parking is also available. $404.73 a month land lease.
- Type:
- Single Family
- Sq.Ft.:
- 2,211
- Status:
- Active
- Beds:
- 5
- Lot size:
- 0.14 Acres
- Year built:
- 2024
- Baths:
- 3.00
- MLS#:
- 98905959
- Subdivision:
- Maple Leaf
ADDITIONAL INFORMATION
At 2211 square feet, The Timberline is the perfect home for those in search of a brand new home that offers space and versatility in a two-story plan. The living and dining rooms share an impressive space overlooked by the open kitchen which features ample counter space and ample cabinet storage and a large pantry. Upstairs, the expansive main bedroom suite features an oversized closet plus walk-in closet and deluxe ensuite bath including soaking tub, stand-up shower with glass enclosure and dual vanity. The other three bedrooms are substantially sized with generous closets and share a central bathroom – with a dual vanity option. The Timberline new home plan is the perfect mixture of a smart design and a stylish package. Additional upgrades available to personalize and make your own.
- Type:
- Single Family
- Sq.Ft.:
- 1,395
- Status:
- Active
- Beds:
- 3
- Lot size:
- 0.14 Acres
- Year built:
- 2024
- Baths:
- 3.00
- MLS#:
- 98905955
- Subdivision:
- Maple Leaf
ADDITIONAL INFORMATION
The 1395 square foot Darrington combines luxury and space into a two-story home plan. The first floor features an expansive vaulted living room and adjoining dining room, both overlooked by an open kitchen that offers ample counter space and cabinet storage. Conveniently located half bathroom downstairs for ease of use and great for when entertaining. Upstairs you'll find 3 bedrooms, 2 bathrooms and the laundry closet. Lots of upgrade options available to personalize and make it your own .
$529,999
86 Ord Blvd. Nampa, ID 83651
- Type:
- Single Family
- Sq.Ft.:
- 2,978
- Status:
- Active
- Beds:
- 4
- Lot size:
- 0.32 Acres
- Year built:
- 1962
- Baths:
- 4.00
- MLS#:
- 98905937
- Subdivision:
- Piersall Park
ADDITIONAL INFORMATION
Welcome to 86 Ord Blvd, a captivating residence tucked away in the highly coveted locale of Nampa, offering an abundance of charm and designed for entertainment enthusiasts. This spacious multi-level home boasts an airy open-concept layout, encompassing a family room, a cozy living room with a fireplace, and a gourmet kitchen adorned with exquisite hickory cabinets, a built-in subzero fridge seamlessly integrated with matching paneling, luxurious granite countertops, upgraded backsplash, and a convenient dual oven setup.Step outside and indulge in leisurely afternoons within the expansive 16x40 covered patio overlooking the stunning 22,000-gallon in-ground pool, creating a serene oasis perfect for relaxation and gatherings. Additional highlights include a detached garage, RV parking accessible from the alley, and the added convenience of a community park right at your backdoor.Embrace the inviting ambiance of the family room's bar area, adding a touch of convenience to your entertaining endeavors
$279,900
247 Lone Star Rd Nampa, ID 83651
- Type:
- Single Family
- Sq.Ft.:
- 968
- Status:
- Active
- Beds:
- 2
- Lot size:
- 0.09 Acres
- Year built:
- 1965
- Baths:
- 1.00
- MLS#:
- 98905921
- Subdivision:
- Fairview Place
ADDITIONAL INFORMATION
Super cute, and affordably priced home on a large corner lot in the heart of Nampa! This single level home features two bedrooms and one bathroom that is in move-in ready condition. The inside has an open floor plan with low maintenance laminated flooring and ceiling fans. The outside offers a carport, storage shed and fenced yard. Located in a friendly, quiet neighborhood with no HOA’s and centrally located to all of Nampa and easy access to the freeway.
$499,800
18329 Arch Haven Way Nampa, ID 83687
- Type:
- Single Family
- Sq.Ft.:
- 2,440
- Status:
- Active
- Beds:
- 4
- Lot size:
- 0.14 Acres
- Year built:
- 2024
- Baths:
- 3.00
- MLS#:
- 98905996
- Subdivision:
- Arbor
ADDITIONAL INFORMATION
Welcome to the Banbury. This large two story home features open concept living on the main floor with a large kitchen island and dining area that leads to the patio. A large walk-in pantry with shelves provides ample storage. On the second level you will find four bedrooms, including the primary bedroom, and a media room with a closet. This home is full of Brighton standard finishes and design. 100% Energy Star Certified home.
$355,000
825 Davis Ave Nampa, ID 83651
- Type:
- Single Family
- Sq.Ft.:
- 1,461
- Status:
- Active
- Beds:
- 3
- Lot size:
- 0.21 Acres
- Year built:
- 1979
- Baths:
- 2.00
- MLS#:
- 98905814
- Subdivision:
- Poplar Place Su
ADDITIONAL INFORMATION
Welcome to this single level home with a charming covered front patio and convenient attached 2-car garage (oversized) + RV parking. NO HOA. Great neighborhood! Expensive updates have already been completed for you. Newer Roof, HVAC, Compressor, Hot Water Heater and easy clean/tilt windows. Refrigerator, washer & dryer and microwave are also included! Bonus room potential for 2nd living/tv area, custom mudroom, home gym or canning room. Beautiful sliding glass door opens to a large, covered patio - perfect area for building your dream outdoor kitchen. Huge backyard is fully fenced. Irrigation too! Plenty of grass for furry friends, firepit, magical wishing well, garden space and mature fruit trees. Need more storage space? The 400sf shed is also included and has an adorable covered porch. The shed could even be your new home office or ADU w/upgrades. Fantastic location – close to it all, including Lions Park, downtown and I-84 freeway. Sold As Is.
$785,000
7431 E Kyle Dr. Nampa, ID 83687
- Type:
- Single Family
- Sq.Ft.:
- 2,398
- Status:
- Active
- Beds:
- 3
- Lot size:
- 0.29 Acres
- Year built:
- 2020
- Baths:
- 2.00
- MLS#:
- 98905778
- Subdivision:
- Brittania Heights
ADDITIONAL INFORMATION
Beautiful, well-maintained single-level home on the county-line! 3 bedrooms + office! Custom built just 4 years ago with an open concept great room & split floor plan. The gourmet kitchen has stainless steel appliances including a gas range & convection oven, as well as granite countertops, a walk-in pantry, and lighted display boxes above the cabinets. The master bedroom has a walk-in closet with access to the laundry room, an ensuite with tile floors, a walk-in shower, and soaker tub. On the other side of the house are two more bedrooms with spacious closets & built-in shelving. The dedicated home office has floor-to-ceiling shelving so everything has a place. The three-car garage has extra space at the back of the third bay for a small shop. Overhead storage & built-in cabinets & shelving allow you plenty of space for toys & hobbies! Raised garden boxes are ready to be planted. Views of the Owyhee Mtns! OPEN HOUSE SATURDAY 4/6 11am-2pm
$364,900
1020 W Odessa Ct Nampa, ID 83686
- Type:
- Single Family
- Sq.Ft.:
- 1,310
- Status:
- Active
- Beds:
- 3
- Lot size:
- 0.18 Acres
- Year built:
- 1999
- Baths:
- 2.00
- MLS#:
- 98905741
- Subdivision:
- South Fork Ranch (Midland Park)
ADDITIONAL INFORMATION
This is a must see. Clean, wonderfully maintained and move in ready. Home is on a corner lot of a cul-de-sac road. It features vaulted ceilings, breakfast bar, two living spaces, and a walk in closet. Nice shed in back yard with a work bench.
- Type:
- Single Family
- Sq.Ft.:
- 2,116
- Status:
- Active
- Beds:
- 4
- Lot size:
- 0.2 Acres
- Year built:
- 2024
- Baths:
- 3.00
- MLS#:
- 98905895
- Subdivision:
- Sweetwater Glen
ADDITIONAL INFORMATION
Welcome to the Canyon Series, with Lennar's signature "Everything's Included"! The exteriors feature stone accents. Inside, the kitchen has stainless-steel appliances, quartz countertops, gourmet island, Shaker style cabinets with soft close, and convenient pull out recycle and trash bins. Owner’s suite has a walk in closet and dual vanity with quartz countertops. Luxury vinyl plank flooring looks beautiful in the kitchen, baths, and laundry room. Your front yard comes landscaped, and the back yard is fully fenced. Your home also comes with many energy efficient features and thoughtful touches like pre-plumed loop for a whole house water treatment system. Sweetwater Glen features green spaces with walking paths, a Tot Lot, a Club House, and community pool! Just minutes to the freeway, shopping, and dining!
- Type:
- Single Family
- Sq.Ft.:
- 2,542
- Status:
- Active
- Beds:
- 4
- Lot size:
- 0.3 Acres
- Year built:
- 2024
- Baths:
- 3.00
- MLS#:
- 98905915
- Subdivision:
- Terrace Falls
ADDITIONAL INFORMATION
The All Star Series from Lennar, sparkles with attention to every detail and feature in this luxury series. The 9 foot ceilings downstairs feel grand, as you enjoy your great room with fireplace and 8’x8’ sliding glass patio door out to your covered patio. The top of the line kitchen, features double ovens, gas cooktop, and spacious walk-in pantry, and gourmet island. The kitchen and baths have quartz countertops, with 36” high cabinets in the baths. Each room is wired for your favorite chandelier or ceiling fan and the kitchen island is pr-wired for 2 pendant lights. Other thoughtful designs include 6” baseboards, Ring video doorbell pro, High-efficiency features, pre-plumbed for a whole house water system, and 8 foot garage doors. All with the protection of the Lennar warranty! Terrace Falls offers room to roam around, with large estate size homesites, tot lot, and green spaces. Situated in southeast Nampa, you can see the mountains and open farmland, as you relax in your new luxury filled home.
$479,900
1801 E Iowa Nampa, ID 83686
- Type:
- Single Family
- Sq.Ft.:
- 1,566
- Status:
- Active
- Beds:
- 3
- Lot size:
- 0.27 Acres
- Year built:
- 2008
- Baths:
- 2.00
- MLS#:
- 98905906
- Subdivision:
- 0 Not Applicable
ADDITIONAL INFORMATION
Well keep home on over 1/4 acre with detached shop/Garage. This home has been very well cared for and waiting for a new owner. There are no CCR's to deal with. Easy access to all amenities, including the greenbelt less than 1/2 mile away. Updated gas heater and water heater, and gas cooking stove. Open concept has a spacious feel with large eating area and great room. Hardwood floors and upgraded carpet. Covered back patio with a full fence. Storage shed or playhouse. In the front there is RV parking and circular drive for extra parking.
$990,900
19292 Flora Road Nampa, ID 83687
- Type:
- Other
- Sq.Ft.:
- 4,364
- Status:
- Active
- Beds:
- 5
- Lot size:
- 1.2 Acres
- Year built:
- 2006
- Baths:
- 4.00
- MLS#:
- 98905892
- Subdivision:
- Rosedown
ADDITIONAL INFORMATION
Looking for Space this is it: 1.2 flat acre with a 3160 sq ft Shop. 66X40. Shop has 220 electricity, cement floors, loft, 1/2 bath & 2 garage doors 16w x 12 tall & 12w x 8 tall. Beautiful home with 3 levels of living. 4364 sq ft of finished space. Total sq ft 4664! Attached Garage is 884 sq ft! Storage & Space for every need. Look no further for that special property. You just found it. Upper bonus room has its own half bath & a closet & could be a 6th bedroom. There are 2 master suites, 2 laundry rooms, 2 pantries, 2 furnaces 2 a/c units! Features include granite countertops throughout, jetted tub, theater room, central vac, intercom system, big garage w/cabinets & x insulation, w/ additional basement stairs from garage. Backyard water feature, deck & gas stub for bbq. Homeowner is leaving a custom carved wood mantel that is gorgeous. Convenient location to all amenities; yet an open country feel. Don't miss out on this great opportunity! BTVA
$664,900
164 S Cedar Point Nampa, ID 83686
- Type:
- Single Family
- Sq.Ft.:
- 2,584
- Status:
- Active
- Beds:
- 4
- Lot size:
- 0.24 Acres
- Year built:
- 2024
- Baths:
- 3.00
- MLS#:
- 98905874
- Subdivision:
- Hardwood Estates
ADDITIONAL INFORMATION
New construction in the heart of Nampa. Gingrich Homes is offering this amazing home on one of the largest lots in the subdivision. 45' long RV garage with a 12x14 door, and time to make Buyer selections. Stunning finishes and custom touches is the hallmark of Gingrich Construction. Custom tile and shiplap accents. This home offers a main level master and office, upstairs bonus room with 2 more bedrooms with walk-in closets. Custom gas fireplace centered in the great room allows for open concept living. Covered patio and large fully landscaped yard offer virtual sq footage with outdoor living. With large garage, full RV, and extra driveway space, you have storage for all your toys. Bring buyers so they have time to customize! Centennial Elementary neighborhood, & close to Nampa High, and DT Nampa.
$669,000
2115 S Herron Dr. Nampa, ID 83686
- Type:
- Single Family
- Sq.Ft.:
- 2,047
- Status:
- Active
- Beds:
- 3
- Lot size:
- 0.18 Acres
- Year built:
- 2016
- Baths:
- 3.00
- MLS#:
- 98905786
- Subdivision:
- Herron Springs
ADDITIONAL INFORMATION
Breathtaking single-level masterpiece boasting not one, but two primary en suites, nestled elegantly alongside the 14th green of Red Hawk Golf Course! This sanctuary offers a trio of bedrooms and three full baths. Traverse across the stunning real hardwood floors, leading to a culinary haven adorned with magnificent granite countertops and island centerpiece. Enjoy the custom hood, gas range, a convection oven, stainless steel appliances, abundant cabinets and soft-close drawers. Relax and entertain in the spacious living area, with a gas fireplace. Discover the convenience of a second master suite, boasting a walk-in tiled shower. For the adventurer, a colossal RV garage awaits, boasting ample space (measuring 43 feet in length by 15 feet in width) with a 14-foot garage door and full RV hookups. Step onto the covered patio and bask in the breathtaking vistas of the manicured golf course, or unwind amidst the serenity of the landscaping, complete with a cozy gas fireplace and hottub. DONT' MISS THIS ONE!~
$399,900
1594 S Pilar Way Nampa, ID 83651
- Type:
- Single Family
- Sq.Ft.:
- 1,764
- Status:
- Active
- Beds:
- 3
- Lot size:
- 0.08 Acres
- Year built:
- 2019
- Baths:
- 3.00
- MLS#:
- 98905766
- Subdivision:
- Bella Commons
ADDITIONAL INFORMATION
Welcome home to this charming home nestled in the sought-after Bella Commons subdivision! Boasting over 1700 sq ft of living space, this meticulously maintained two-story offers both comfort and style. Situated in the heart of Nampa, this charming home built by Envision Homes offers the perfect blend of convenience and comfort. Just minutes away from a plethora of restaurants, locally owned businesses, and schools, enjoy easy access to everything this vibrant community has to offer. Do not miss out on this amazing opportunity!
- Type:
- Single Family
- Sq.Ft.:
- 1,924
- Status:
- Active
- Beds:
- 3
- Lot size:
- 0.15 Acres
- Year built:
- 2022
- Baths:
- 2.00
- MLS#:
- 98905745
- Subdivision:
- Heron Ridge
ADDITIONAL INFORMATION
Your Home Sweet Home is waiting... This charming single-level home boasts three spacious bedrooms, two bathrooms, and is conveniently located just two miles from Lake Lowell. With its open floor plan, ample natural light, and a cozy fireplace, it offers the perfect blend of comfort and style. The private, fenced in backyard features a patio for outdoor entertaining and enjoying the tranquil surroundings. Don’t miss the opportunity to make it yours!
$349,900
423 20th Ave S Nampa, ID 83651
- Type:
- Single Family
- Sq.Ft.:
- 1,664
- Status:
- Active
- Beds:
- 5
- Lot size:
- 0.07 Acres
- Year built:
- 1920
- Baths:
- 2.00
- MLS#:
- 98905723
- Subdivision:
- Interstate
ADDITIONAL INFORMATION
This home has been completely renovated from floor to ceiling. New appliances, kitchen cabinets with soft close drawers. HVAC, and mini splits, electrical, plumbing, insulation, upstairs windows, all flooring, paint, water heater, all fixtures, forced air heaters downstairs. The main floor includes a small bedroom or can be used as a large walk-in closet its 7x12. The basement includes three bedrooms these rooms DO NOT MEET EGRESS. Property includes wood shed with a/c unit, power, and workbench. Metal shed, underground sprinklers, area for RV or additional parking.
- Type:
- Single Family
- Sq.Ft.:
- 3,064
- Status:
- Active
- Beds:
- 4
- Lot size:
- 0.17 Acres
- Year built:
- 2005
- Baths:
- 3.00
- MLS#:
- 98905730
- Subdivision:
- Dallan Woods
ADDITIONAL INFORMATION
Beautiful, custom-built home by James Clyde in the highly desirable Dallan Woods community. Across from the community pool, clubhouse, & park. This lovely, move-in ready home shows pride of ownership throughout and offers numerous structural and finish upgrades. Home showcases both upstairs and downstairs living areas, as well as an oversized 4th bedroom or flex room; main floor office; a versatile sitting room/dining room w/floor to-ceiling custom shelving; a grand main-level owner suite with walk-in tile shower, soaker tub, & W-I-C; and a fantastic eat-in kitchen, featuring an expansive island with 3-sided breakfast bar, built-in Bosch refrigerator & convection cooktop, a wall oven combo with convection microwave, custom cabinetry, and granite counters. Excellent storage, too! Backyard is designed with R&R in mind and features two patios: a large covered patio & another patio with a built-in firepit open to the sky. Two 50-gal gas HWHs, & a HE furnace. Great walking paths, green space, & mature landscaping!
- Type:
- Single Family
- Sq.Ft.:
- 1,411
- Status:
- Active
- Beds:
- 3
- Lot size:
- 0.11 Acres
- Year built:
- 2006
- Baths:
- 2.00
- MLS#:
- 98905614
- Subdivision:
- The Ranch
ADDITIONAL INFORMATION
Welcome to the perfect blend of charm and investment potential! Nestled in a welcoming community, this residence offers a warm and inviting atmosphere. The hardwood flooring flows nicely into the well-designed floor plan seamlessly connecting the living area, kitchen and dining space, providing a practical layout for daily living and entertainment. The home features many high-end upgrades including newer exterior paint, solar panels, luxury flooring, modernized bathrooms, and a fully updated kitchen. The HOA maintains front yard care and with newly installed artificial turf in the back yard this allows you more time to enjoy the comfort of your home and not mowing lawns! Conveniently located near restaurants, shops, healthcare facilities, and freeway access all within minutes. With unparalleled comfort, convenience, and elegance, this home is sure to exceed all of your expectations.
- Type:
- Single Family
- Sq.Ft.:
- 2,323
- Status:
- Active
- Beds:
- 4
- Lot size:
- 0.58 Acres
- Year built:
- 2024
- Baths:
- 3.00
- MLS#:
- 98905650
- Subdivision:
- Osprey Estates
ADDITIONAL INFORMATION
Welcome to your slice of paradise in the prestigious Osprey Estates community, located in the heart of South Nampa. This gorgeous home crafted by Integrity Homes, is perfectly situated on a sprawling half-acre lot with no backyard neighbors, offering unparalleled privacy and tranquility. The spacious, open-concept great room adorned with soaring ceilings and an abundance of windows, allows natural light to illuminate every corner of the home. From sunrise to sunset, bask in the beauty of your surroundings from the comfort of your own sanctuary. Featuring an oversized RV garage (over 46' deep with 12'x14' door), this garage is a dream, providing ample space for all your toys/hobbies. Step outside to your east-facing backyard oasis, where mornings are greeted with gentle sunlight and evenings are spent under the starlit sky. Check out this beauty today! This home will be completed soon and is still under construction. Photos are of a similar home.
$800,000
9659 Deer Flat Rd Nampa, ID 83686
- Type:
- Other
- Sq.Ft.:
- 2,240
- Status:
- Active
- Beds:
- 4
- Lot size:
- 1.65 Acres
- Year built:
- 2018
- Baths:
- 3.00
- MLS#:
- 98905621
- Subdivision:
- 0 Not Applicable
ADDITIONAL INFORMATION
Nestled on a generous 1.65-acre parcel, this captivating modern farmhouse offers a rare blend of tranquility & convenience, where you can embrace the serenity of country living while still enjoying easy access to urban amenities. Spacious kitchen with beautiful white cabinetry, large island, stainless appliances, farmhouse sink, granite counters, and plenty of storage. Private main floor primary bedroom has ensuite bath and large walk in closet. Living room has amazing natural light and a gorgeous brick fireplace with beautiful built-ins on both sides. The expansive outdoor space presents endless possibilities for adding your dream workshop, livestock, pool, or a combination of everything you want to make it your own personal retreat. NO HOA's or CCR's!
$399,900
6464 E Crestley Dr Nampa, ID 83687
- Type:
- Single Family
- Sq.Ft.:
- 1,490
- Status:
- Active
- Beds:
- 3
- Lot size:
- 0.16 Acres
- Year built:
- 2001
- Baths:
- 2.00
- MLS#:
- 98905597
- Subdivision:
- Kensington Place
ADDITIONAL INFORMATION
This captivating 3 bedroom, 2 bath home is designed for comfort with a split-bedroom layout ensuring privacy. The residence features both a cozy family room and a separate living room adorned with vaulted ceilings, enhancing its spacious feel. The owner's suite is a peaceful retreat, complete with dual vanities and a walk-in closet. The oversized 2 car garage allows for extra space! Move-in ready and conveniently positioned near I-84, local shopping, and popular eateries, this home offers both ease of living and access to amenities. Make this warm and inviting house your new home today!
- Type:
- Single Family
- Sq.Ft.:
- 1,817
- Status:
- Active
- Beds:
- 3
- Lot size:
- 0.18 Acres
- Year built:
- 2021
- Baths:
- 2.00
- MLS#:
- 98905626
- Subdivision:
- Ridgevue Estates
ADDITIONAL INFORMATION
Experience Nampa living at its finest! Stunning single level floorplan by MRH Homes, with a spacious design and fabulous finishes in the newer Ridgevue Estates community. The model offers 3 bedrooms + office, and an OVERSIZED 3+ car garage. Enjoy a beautiful kitchen with an expansive island, cabinetry with soft close doors & pull outs, gas range, granite countertops + walk-in pantry. Other upgrades include granite countertops throughout, LVP floors, corner fireplace, custom blinds, covered front porch, covered back patio with extended stamped concrete, garage epoxy flooring, hand-troweled wall texture, 9' ceiling, 8' entry door, full gutters, and more. The property is fully fenced and landscaped, and sits on a prime south facing lot with no rear neighbors. Supreme location — easy freeway access, and moments to schools, shopping, dining & entertainment. Your new chapter begins here!

The data relating to real estate for sale on this website comes in part from the Internet Data Exchange program of the Intermountain MLS system. Real estate listings held by brokerage firms other than this broker are marked with the IDX icon. This information is provided exclusively for consumers’ personal, non-commercial use, that it may not be used for any purpose other than to identify prospective properties consumers may be interested in purchasing. 2024 Copyright Intermountain MLS. All rights reserved.
Nampa Real Estate
The median home value in Nampa, ID is $224,500. This is higher than the county median home value of $215,800. The national median home value is $219,700. The average price of homes sold in Nampa, ID is $224,500. Approximately 57.83% of Nampa homes are owned, compared to 36.96% rented, while 5.22% are vacant. Nampa real estate listings include condos, townhomes, and single family homes for sale. Commercial properties are also available. If you see a property you’re interested in, contact a Nampa real estate agent to arrange a tour today!
Nampa, Idaho has a population of 89,576. Nampa is more family-centric than the surrounding county with 38.63% of the households containing married families with children. The county average for households married with children is 38.12%.
The median household income in Nampa, Idaho is $43,058. The median household income for the surrounding county is $46,426 compared to the national median of $57,652. The median age of people living in Nampa is 31.4 years.
Nampa Weather
The average high temperature in July is 91.9 degrees, with an average low temperature in January of 22.6 degrees. The average rainfall is approximately 11.5 inches per year, with 9.3 inches of snow per year.
