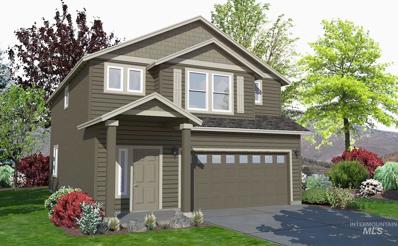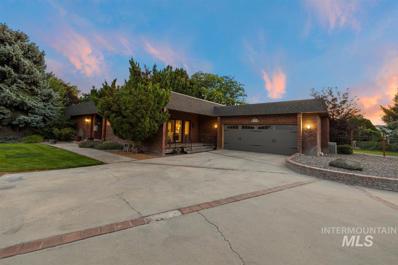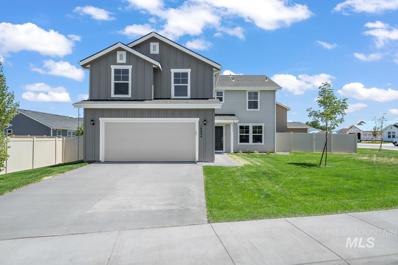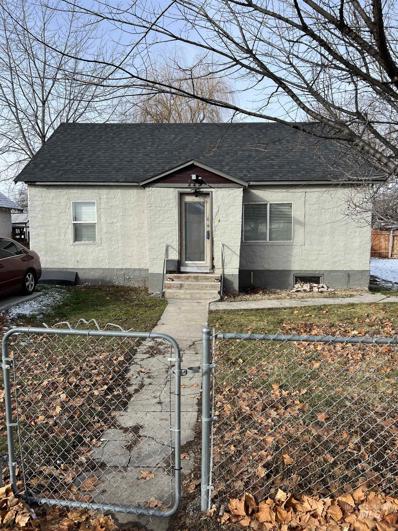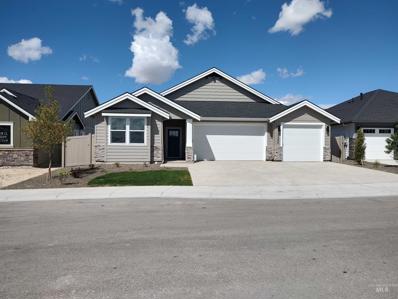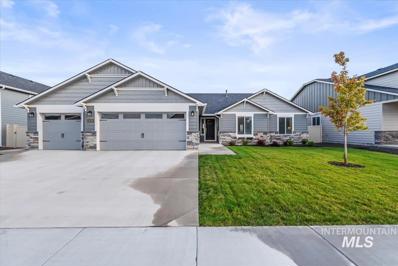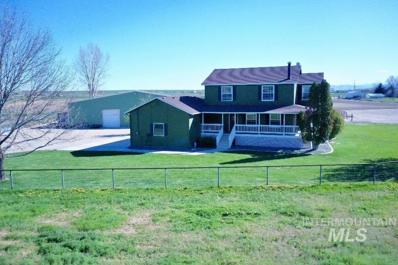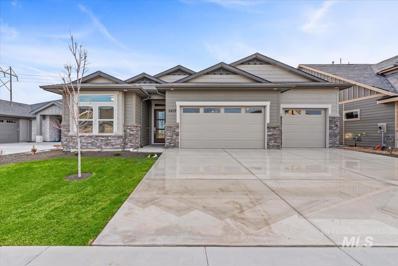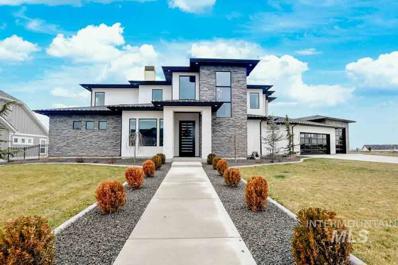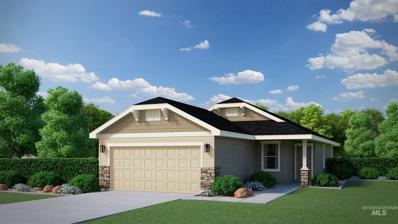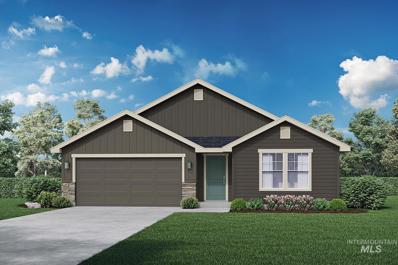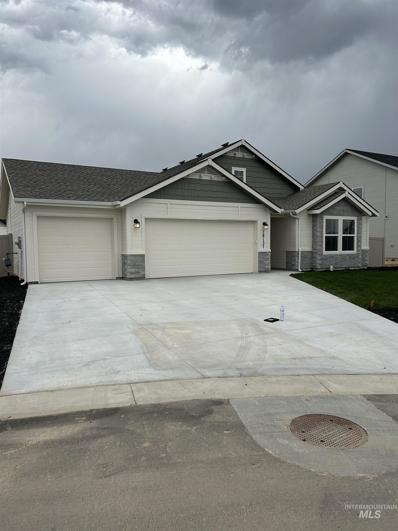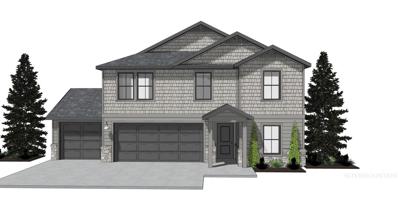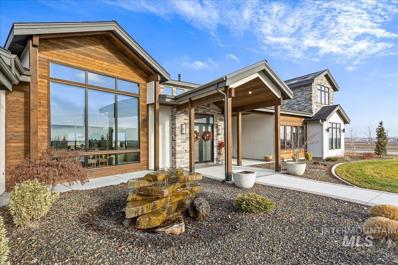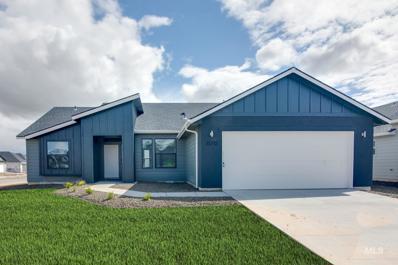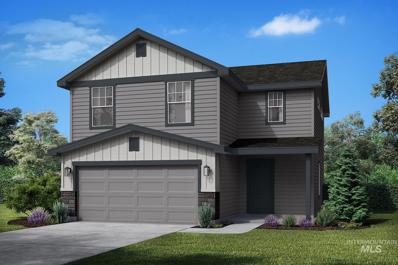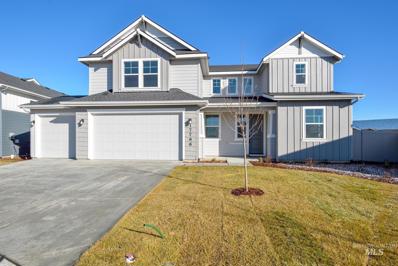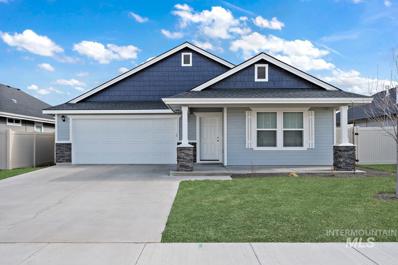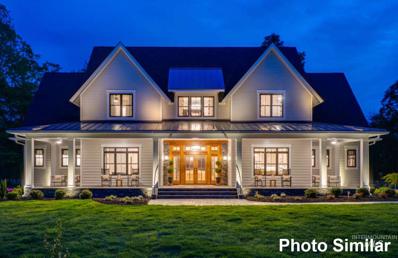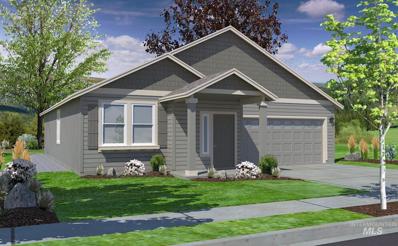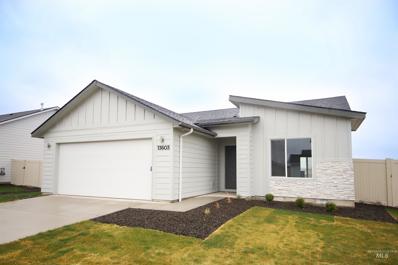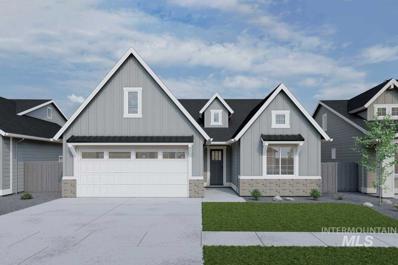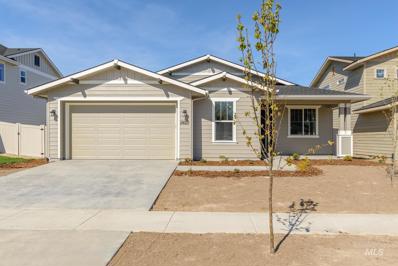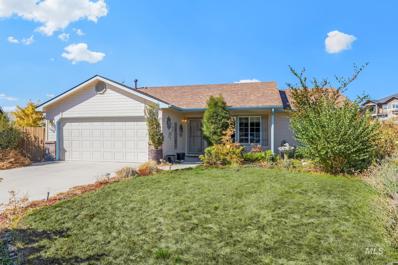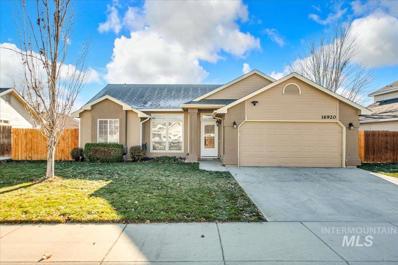Nampa ID Homes for Sale
$406,990
819 N Acer Loop Nampa, ID 83687
- Type:
- Single Family
- Sq.Ft.:
- 1,743
- Status:
- Active
- Beds:
- 3
- Lot size:
- 0.14 Acres
- Year built:
- 2024
- Baths:
- 3.00
- MLS#:
- 98897845
- Subdivision:
- Maple Leaf
ADDITIONAL INFORMATION
The 1743 square foot Middleton combines luxury and space in a two-story home plan. The first floor features an expansive living room coupled with fireplace and adjoining dining room, both overlooked by an open kitchen that offers ample quartz counter space and cupboard storage with a built-in pantry. Both kitchen and dining room finished with Mohawk laminate flooring. Upstairs, the extravagant master suite has a luxurious dual vanity bathroom with stand-up shower with glass enclosure, as well as an spacious walk-in closet. Complete with laundry room. Both garage and garage door comes insulated. Additional windows have been added to allow additional light into the home. Many more upgrades have been added.
$1,700,000
3115 S Happy Valley Rd Nampa, ID 83686
- Type:
- Other
- Sq.Ft.:
- 2,720
- Status:
- Active
- Beds:
- 3
- Lot size:
- 3 Acres
- Year built:
- 1980
- Baths:
- 3.00
- MLS#:
- 98897790
- Subdivision:
- 0 Not Applicable
ADDITIONAL INFORMATION
Beautiful home and an Amazing Machine Shop 65x50 with 3 Phase power on 2.82 acres in South East Nampa. This one of a kind home is a classic. It has the most amazing entertaining space in the huge living room and the open kitchen and dining areas with Hickory Engineered Hardwood flooring. Complete remodel was done in 2012. The kitchen has cherry cabinets, granite counter tops, stainless steel appliances including a electric convection oven with a gas cooktop. You will love the 11x11 Butler's pantry with a full farmhouse sink, RO unit and new cabinets. The Master Suite has a sliding door to the side yard, a walk in custom closet with built ins (2022), master bath with jetted tub and a tile shower. Two additional bedrooms plus an office and a mudroom make this a perfect home for all your needs. Enjoy the mature landscaping from your back deck. The insulated steel framed shop is ready for your heavy machine use, it has a hot water heater, sink, bathroom, washing machine, loft upstairs, gas heat, its own septic.
- Type:
- Single Family
- Sq.Ft.:
- 2,483
- Status:
- Active
- Beds:
- 5
- Lot size:
- 0.21 Acres
- Year built:
- 2024
- Baths:
- 4.00
- MLS#:
- 98897718
- Subdivision:
- Southern Ridge
ADDITIONAL INFORMATION
Up to 25K Promo with In-House Lender! Ends April 30th. See sales agent for details. The Maple Loft Signature Series Plus with Traditional elevation. The main level features an open living space including a generously sized great room, a spacious kitchen with an island and a large dining space. The flex room can be a dedicated home office or an additional bedroom. The upper level features a large primary suite with a walk-in closet. Two secondary bedrooms, an additional bathroom, a large loft with the option to be built as an additional bedroom, and the laundry complete the upper level. This home features a soaker tub with a separate shower in the primary bathroom, powder bathroom converted to full bathroom, flex area converted into a bedroom, super loft converted to a bedroom with a full bathroom, extended patio, upgraded cabinets and countertops, and a full vanity in the primary bath. Photos and tour are of a similar home. This home is HERS and Energy Star rated with annual energy savings!
$249,900
119 17th Ave North Nampa, ID 83687
- Type:
- Single Family
- Sq.Ft.:
- 1,504
- Status:
- Active
- Beds:
- 3
- Lot size:
- 0.16 Acres
- Year built:
- 1937
- Baths:
- 2.00
- MLS#:
- 98897773
- Subdivision:
- YoungS Add
ADDITIONAL INFORMATION
THIS CHARMING FIXER UPPER ALSO HAS THE POTENTIAL TO SPLIT LOTS AND BECOME A TOWNHOUSE OR DUPLEX. SEPARATE SEWER AND WATER CONNECTIONS ALREADY STUBBED TO PROPERTY (CITY HOOKUP FEES NOT YET PAID). THIS HOME HAS A LOT OF POTENTIAL. THERE IS A LOT OF FLEXIBLE SPACE THAT CAN BE USED IN A VARIETY OF WAYS.INVESTORS PAY ATTENTION TO THIS ONE.
$484,900
2246 W Egret St. Nampa, ID 83686
- Type:
- Single Family
- Sq.Ft.:
- 1,867
- Status:
- Active
- Beds:
- 3
- Lot size:
- 0.15 Acres
- Year built:
- 2023
- Baths:
- 2.00
- MLS#:
- 98897661
- Subdivision:
- Heron Ridge
ADDITIONAL INFORMATION
The home features a beautiful kitchen with quartz countertops, eat in kitchen island, stainless steel gas range, soft close cabinet drawer, a cozy fireplace, walk-in shower, LVP flooring, insulated 3 car garage. This property is located adjacent to Redhawk golf course, Gotts Point with the King Fisher walking path and non-motorized access to Lake Lowell for paddle boards, kayak, fishing and much more. Quality Construction by Armada Homes
- Type:
- Single Family
- Sq.Ft.:
- 1,816
- Status:
- Active
- Beds:
- 4
- Lot size:
- 0.19 Acres
- Year built:
- 2022
- Baths:
- 2.00
- MLS#:
- 98897617
- Subdivision:
- Lost River
ADDITIONAL INFORMATION
Welcome to a better than new single-level home where you can enjoy the perfect blend of style, functionality, plus UPGRADES GALORE!!! This 1816 square foot home is an entertainer’s dream home featuring 4 bedrooms, 2 baths, open concept where the kitchen includes a large island creating lots of counter space, quartz countertops, gas stove, and do not miss the oversized butler's pantry. The spacious master suite boasts a luxury bath with an individual shower adjoining the large master closet. Outside you will enjoy the expansive covered patio, creating the perfect place to relax and enjoy the sunsets. Fully fenced backyard, and no rear neighbors. Low cost irrigation water for your automatic sprinklers. Easy access to I-84. OVERSIZED 3-car garage with extra storage space is the icing on the cake!!!
$1,299,000
6851 Horse Heaven Lane Nampa, ID 83686
- Type:
- Other
- Sq.Ft.:
- 5,020
- Status:
- Active
- Beds:
- 7
- Lot size:
- 5.85 Acres
- Year built:
- 1991
- Baths:
- 6.00
- MLS#:
- 98897441
- Subdivision:
- 0 Not Applicable
ADDITIONAL INFORMATION
One of a kind property! 2 homes, a massive steel building all on 5.85 usable acres. The value of this property is best measured by its 4 main components. The main home, 4 bed, 3 ½ bath across 3,048 sqft. The walk out basement level featuring new flooring, counters, paint. Everything to completely remodel the kitchen can be negotiated. Main floor has possible 5th bedroom/office. The 2nd home built in 2017 features 1,972 sqft, 3 bed, 2 bath, wrap around porch, vaulted ceilings, open floorplan, large primary suite w/large bathtub, walk-in shower, dual vanities, walk-in closet. This home has own electric meter, septic system, and address. The shop is 90’x100’ with 5 roll up doors. Featuring an indoor riding arena w/sprinklers, 5 stalls w/automatic electric waterers, wash bay. On its own metered 200amp service. Two large rooms, of which one could be converted to a bathroom, equipped with septic & plumbing. The entire acreage is completely usable. Large outdoor arena, irrigated pasture, above ground pool.
$619,900
1419 W Ultar Dr Nampa, ID 83686
- Type:
- Single Family
- Sq.Ft.:
- 2,259
- Status:
- Active
- Beds:
- 3
- Lot size:
- 0.17 Acres
- Year built:
- 2023
- Baths:
- 3.00
- MLS#:
- 98897363
- Subdivision:
- Summit Ridge (Canyon Co)
ADDITIONAL INFORMATION
Single level plan with 4 car garage and no back neighbors! The Beaumont 4-8 by Schroeder Homes features three bedrooms, 2.5 baths plus convenient tech office. Grand entry hall with extensive trim work and detail including trey ceilings and columns with inset alcoves to display artwork. Double ovens, big island, spacious pantry, stained cabinets and beautiful granite counters make this kitchen a cook's dream. Great room has 11-foot ceilings and tall windows. Custom finish carpentry work around columns, doors and shadow boxes around the windows. Private owner's suite with access to the covered back patio and elegant trey ceiling. The ensuite bath features dual vanities, soaker tub and walk in tile shower. All bedrooms feature spacious walk in closets. 4 Car oversized garage with painted walls and ceiling, epoxy floors & 37' deep third bay. Full landscaping and HERS rated. Redhawk Golf Course and Lake Lowell recreation area are less than a mile away!
$1,600,000
1520 W Kamet Ct Nampa, ID 83686
- Type:
- Single Family
- Sq.Ft.:
- 4,597
- Status:
- Active
- Beds:
- 5
- Lot size:
- 0.58 Acres
- Year built:
- 2021
- Baths:
- 5.00
- MLS#:
- 98897307
- Subdivision:
- Summit Ridge (Canyon Co)
ADDITIONAL INFORMATION
Truly one of a kind and completely custom home in Nampa's newest luxury community of Summit Ridge. Impeccably constructed home with exceptional design features that create the perfect blend of open space and functionality. Sophisticated elegance shines through with high end finishes and incredible natural light throughout. Luxurious kitchen features clean modern lines & colors, HUGE island with mesmerizing quartz counters and ample seating, designer pendant lighting, high end Bosch stainless appliances, pot filler, AND cavernous walk-in butlers pantry. Spacious main level primary suite includes a lavish spa-like bath, fabulous shower and huge walk in closet. Dedicated theater room with multi level seating and projection screen. Upstairs has tons of space and family areas and a patio with amazing views. Absolutely incredible indoor basketball court with full HVAC! This home is truly impressive and has it ALL!
- Type:
- Single Family
- Sq.Ft.:
- 1,466
- Status:
- Active
- Beds:
- 3
- Lot size:
- 0.14 Acres
- Year built:
- 2023
- Baths:
- 2.00
- MLS#:
- 98897054
- Subdivision:
- Adams Ridge
ADDITIONAL INFORMATION
Up to 25K Promo with In-House Lender! Ends March 31st. See sales agent for details. The Ashton Signature Series Plus with Heritage elevation is a charming home with big impact. The open concept will allow all to gather, while the private primary suite provides a retreat away from the rest of the home. This home features a full vanity in the primary bathroom, upgraded cabinets and countertops, a kitchen island, and stainless-steel appliances. Photos are of a similar home. This home is HERS and Energy Star rated with annual energy savings!
- Type:
- Single Family
- Sq.Ft.:
- 2,009
- Status:
- Active
- Beds:
- 3
- Lot size:
- 0.14 Acres
- Year built:
- 2024
- Baths:
- 2.00
- MLS#:
- 98897042
- Subdivision:
- Adams Ridge
ADDITIONAL INFORMATION
Up to 25K Promo with In-House Lender! Ends April 30th. See sales agent for details. The Crestwood Signature Series Plus is a favorite! This home was truly made for entertaining – wow your guests with your never-ending kitchen island, enjoy quality time in the open yet cozy living room, and show off your gorgeous primary suite. And check out that tandem 2 car garage. This home also features a soaker tub with a separate shower, flex area converted into an office, and extended patio, upgraded cabinets and countertops, a full vanity in the primary bathroom, and stainless-steel appliances. Photos and tour are of a similar home. This home is HERS and Energy Star rated with annual energy savings!
- Type:
- Single Family
- Sq.Ft.:
- 1,903
- Status:
- Active
- Beds:
- 3
- Lot size:
- 0.2 Acres
- Year built:
- 2024
- Baths:
- 2.00
- MLS#:
- 98897025
- Subdivision:
- Sweetwater Glen
ADDITIONAL INFORMATION
HS 2401 – Plan 1903: Beautiful New Home by Lennar at Sweetwater Glen. Single-story living at its finest! This 3 bedroom, 2bathroom home features a modern open floorplan to maximize interior space. Kitchen showcases quartz countertops and with seating available at the island, opening up to the great Room for entertaining, formal dining room that is ideal for entertaining. The luxe owner’s suite at the back of home provides supreme privacy, a spacious bedroom, with spa-inspired bathroom containing a walk-in shower, dual vanities with quartz countertops, and a walk-in closet. Front yard landscaping with irrigation and full yard fencing is included, along with a 3 car garage. Topped with Builder’s new home warranty. Upon completion, this beautiful new community will come equipped with large open green spaces, gorgeous walking paths, nature themed playscape and community pool!
- Type:
- Single Family
- Sq.Ft.:
- 2,116
- Status:
- Active
- Beds:
- 4
- Lot size:
- 0.2 Acres
- Year built:
- 2024
- Baths:
- 3.00
- MLS#:
- 98897024
- Subdivision:
- Sweetwater Glen
ADDITIONAL INFORMATION
HS 2301 – Plan 2116: Beautiful New Home by Lennar at Sweetwater Glen. A spacious two-story home with a fantastic layout, featuring a versatile bedroom near the entry and an open concept floorplan consisting of a modern kitchen, Great Room and dining area. Upstairs are three additional bedrooms, including the luxe owner’s suite, which includes a spa-inspired bathroom and generous walk-in closet. A loft provides convenient shared living on the top level, the perfect place for an additional living area or study. You’ll find quartz countertops throughout, front yard landscaping with irrigation and a fully fenced yard with side gate, and three car garage. Topped with Builder’s new home warranty. Upon completion, this beautiful new community will come equipped with large open green spaces, gorgeous walking paths, nature themed playscape and community pool!
$1,875,000
13524 Hickory Ranch Dr Nampa, ID 83651
- Type:
- Other
- Sq.Ft.:
- 5,467
- Status:
- Active
- Beds:
- 5
- Lot size:
- 1.16 Acres
- Year built:
- 2021
- Baths:
- 5.00
- MLS#:
- 98896913
- Subdivision:
- Lone Star Ranch
ADDITIONAL INFORMATION
This exceptional residence boasts a spacious living area, a gourmet kitchen, and a luxurious main-level primary suite, alongside a welcoming guest suite. Also featured is a versatile office/den space, a sewing/flex room, and three additional bedrooms on the upper level. The design emphasizes natural light and openness, with plentiful windows enhancing the bright and welcoming atmosphere. The highlight is a splendid back patio, featuring a dual-sided fireplace that thoughtfully divides the space into distinct dining and lounging areas, perfect for entertaining. Situated in the picturesque Lone Star Ranch, the location offers a serene country ambience near Lake Lowell. Residents benefit from city water, natural gas, pressurized irrigation, individual septic systems, and fiber optic connectivity, ensuring a perfect blend of rural charm and modern amenities.
$397,990
15712 Bateleur Ave Nampa, ID 83651
- Type:
- Single Family
- Sq.Ft.:
- 1,600
- Status:
- Active
- Beds:
- 4
- Lot size:
- 0.19 Acres
- Year built:
- 2023
- Baths:
- 2.00
- MLS#:
- 98896922
- Subdivision:
- Peregrine Estates
ADDITIONAL INFORMATION
Promo $20,000 has been applied off the purchase price (NOW thru 4/30)! This brand new home located in vibrant Nampa, Idaho welcomes you with open arms. Enjoy the benefits of a single level, split-bedroom floor plan in the Kincaid 1600! With a large living room with airy 9’ ceilings and a kitchen & dining nook that all flows together, entertaining is the Kincaid's specialty. The well-appointed kitchen makes it easy to cook or host from with an island that overlooks the living room and dining nook. The kitchen includes NEW Greyloch soft close cabinets. An additional space downstairs has the potential to be a formal dining room or be converted to a 4th bedroom. The primary suite contains a large walk-in closet complete with linen closet and an en suite bathroom with dual vanities. Photos are of actual home!
- Type:
- Single Family
- Sq.Ft.:
- 1,700
- Status:
- Active
- Beds:
- 4
- Lot size:
- 0.14 Acres
- Year built:
- 2024
- Baths:
- 3.00
- MLS#:
- 98896818
- Subdivision:
- Adams Ridge
ADDITIONAL INFORMATION
Up to 25K Promo with In-House Lender! Ends March 31st. See sales agent for details. The Tamarack Loft Signature Series Plus with Country elevation is a stunning two-story home that was designed with quality time in mind. The first floor boasts a flowing sweeping layout, where you have views of the great room from your kitchen, allowing you to still be engaged with your family and friends. Upstairs you will find the laundry room right off the stairs making laundry day extremely easy. The spacious primary bedroom has a private bathroom and walk in closet. With two additional bedrooms, a full bathroom, and loft space upstairs, this home is perfect for your family. This home features the loft converted into a bedroom, an extended patio, upgraded cabinets and countertops, a full vanity in the primary bathroom, and stainless-steel appliances. Photos and tour are of a similar home. This home is HERS and Energy Star rated with annual energy savings!
- Type:
- Single Family
- Sq.Ft.:
- 2,392
- Status:
- Active
- Beds:
- 4
- Lot size:
- 0.32 Acres
- Year built:
- 2023
- Baths:
- 3.00
- MLS#:
- 98896765
- Subdivision:
- Silver Star
ADDITIONAL INFORMATION
"The Olivia". This amazing family friendly floor plan offers open flowing living space from the entry through the great room and kitchen. A guest room with full bath welcomes you right off the entry and provides a perfect space for guests or live in family. The open kitchen, dining space and great room over look the covered patio and offer plenty of entertaining space. The primary suite is upstairs with the other secondary bedrooms and offers a large walk in closet, dual sink vanity and separate soaker tub and tile shower. Convenient laundry space also located upstairs. 4 car garage. Home is ready for you to move in. Front and rear landscape is included. BTVAI
- Type:
- Single Family
- Sq.Ft.:
- 1,888
- Status:
- Active
- Beds:
- 4
- Lot size:
- 0.14 Acres
- Year built:
- 2024
- Baths:
- 2.00
- MLS#:
- 98896732
- Subdivision:
- Adams Ridge
ADDITIONAL INFORMATION
Up to 25K Promo with In-House Lender! Ends April 30th. See sales agent for details. The Brookfield Signature Series Plus with Craftsman elevation will fit your needs perfectly. The flex space off the kitchen is ready to be an office, bedroom, the possibilities are endless. The open kitchen and living room are warm and inviting. You’ll love relaxing in your private primary retreat, away from the chaos life can bring. This home features a soaker tub with a separate shower, flex room converted into a bedroom, an extended patio, a mud bench, upgraded cabinets and countertops, a full vanity in the primary bathroom, and stainless-steel appliances. Photos are of a similar home. This home is HERS and Energy Star rated with annual energy savings!
- Type:
- Single Family
- Sq.Ft.:
- 3,952
- Status:
- Active
- Beds:
- 4
- Lot size:
- 0.45 Acres
- Year built:
- 2023
- Baths:
- 4.00
- MLS#:
- 98896709
- Subdivision:
- Summit Ridge (Canyon Co)
ADDITIONAL INFORMATION
Welcome to your future home in Summit Ridge Estates, a two-story, 3,952 sq ft Modern Farmhouse on a half-acre corner lot. The home's exterior boasts gabled dormers, a stacked stone perimeter skirt, ample windows, and a side-entry three-car oversized garage with RV/Boat Bay. Enjoy the rear porch featuring an inviting fireplace. Inside, an open floor concept showcases a great room with an 11-foot step ceiling, a dining room with a decorative ceiling, a spacious kitchen with a large island and walk-in pantry, and a primary suite on the main level—upstairs houses three additional bedrooms and a loft-media space. Your dream home awaits at Summit Ridge Estates, promising comfort, style, and modern luxury. Photos Similar.
- Type:
- Single Family
- Sq.Ft.:
- 1,574
- Status:
- Active
- Beds:
- 3
- Lot size:
- 0.11 Acres
- Year built:
- 2024
- Baths:
- 2.00
- MLS#:
- 98896561
- Subdivision:
- Spyglass
ADDITIONAL INFORMATION
Make you Move Savings Event Happening Now!!!! - Save up to $25K - The 1574 square foot Hudson is an efficiently-designed, mid-sized single level home offering both space and comfort. The open kitchen is a chef’s dream, with counter space galore, plenty of cupboard storage and a breakfast bar. The expansive living room and adjoining dining area complete this eating and entertainment space. The spacious and private main suite boasts a dual vanity bathroom, optional separate shower and an enormous closet. The other two sizeable bedrooms, one of which may be converted into a den or office, share the second bathroom and round out this well-planned home. * For more information, visit us at our on-site trailer in Spyglass Ridge.
$384,990
13603 S Woodwind Ave Nampa, ID 83651
- Type:
- Single Family
- Sq.Ft.:
- 1,447
- Status:
- Active
- Beds:
- 3
- Lot size:
- 0.2 Acres
- Year built:
- 2023
- Baths:
- 2.00
- MLS#:
- 98896401
- Subdivision:
- Sonata Pointe West
ADDITIONAL INFORMATION
Promo $10,000 has been applied off the purchase price (NOW thru 4/30)! Feel enriched in your brand new home located in Nampa, Idaho! The Chandler 1447 is the perfect house for anyone who is looking for a cozy, comfortable atmosphere. The primary suite is situated at the rear of the home and contains an en suite bathroom and walk-in closet, perfect for a good night's sleep or a lazy weekend morning. The highlight of the house, however, is the large living/entertaining space. With an open floor plan, you'll have plenty of room to curl up with a book, watch a movie, host a dinner party, or just relax. The kitchen is equipped with all the modern amenities to rediscover the joy of cooking, including solid surface countertops and stainless steel appliances. The outdoor spaces are perfect for hosting barbeques on warm summer days or just enjoying a morning cup of coffee in the fresh air. Whether you're unwinding alone or with friends, the Chandler 1447 is the perfect place to do it. Photos are of actual home!
$484,900
10273 Loneleaf Dr. Nampa, ID 83687
- Type:
- Single Family
- Sq.Ft.:
- 2,060
- Status:
- Active
- Beds:
- 3
- Lot size:
- 0.17 Acres
- Year built:
- 2023
- Baths:
- 3.00
- MLS#:
- 98896230
- Subdivision:
- Arbor
ADDITIONAL INFORMATION
NOW OFFERING $15K TOWARDS RATE BUY DOWN! Welcome to Arbor! Located minutes from the Treasure Valley Marketplace, this highly sought after community offers unique floor plans featuring modern farmhouse and urban trends. The Chelsea built by Alturas Homes. This single story plan offers an open concept great room, 3 beds, and 2.5 baths. Full fencing and landscaping is included. Photos are actual.
$497,995
12625 S Averyon Way Nampa, ID 83686
- Type:
- Single Family
- Sq.Ft.:
- 1,852
- Status:
- Active
- Beds:
- 3
- Lot size:
- 0.17 Acres
- Year built:
- 2023
- Baths:
- 2.00
- MLS#:
- 98895970
- Subdivision:
- Carriage Hill West
ADDITIONAL INFORMATION
"The Reed". This modern home welcomes you with a spacious home office right off the entry. The open kitchen, dining space and great room over look the covered patio and offer the perfect space for entertaining. The large primary suite is tucked away for privacy and offers a large walk in closet, dual sink vanity and tile shower. Two secondary bedrooms, convenient laundry, and extended 2 car garage round out this gorgeous home. Front and rear landscape is included. BTVAI
$280,000
7908 Arlington Dr Nampa, ID 83687
- Type:
- Single Family
- Sq.Ft.:
- 1,202
- Status:
- Active
- Beds:
- 3
- Lot size:
- 0.25 Acres
- Year built:
- 1999
- Baths:
- 2.00
- MLS#:
- 98895745
- Subdivision:
- Milliken Height
ADDITIONAL INFORMATION
This open concept home lives large in a quiet, North Nampa neighborhood. The great room features vaulted ceilings & large picture windows creating abundant natural light plus bonus room. The kitchen features stainless appliances, pantry, and refrigerator included. A generous primary suite boasts a walk-in closet & ensuite bathroom. Large, fully fenced, lot with garden beds, mature shrubs, a water feature and a spacious deck. This is a short sale, it is not a foreclosure or bank owned.
- Type:
- Single Family
- Sq.Ft.:
- 1,542
- Status:
- Active
- Beds:
- 4
- Lot size:
- 0.15 Acres
- Year built:
- 2003
- Baths:
- 2.00
- MLS#:
- 98895711
- Subdivision:
- Kensington Place
ADDITIONAL INFORMATION
*Brand new roof just installed! Welcome home to this charming single level 4 bed, 2 bath, split bedroom home plus spacious bonus/family room. The home boasts a spacious open floor plan, breakfast bar, vaulted ceilings in living room and master bedroom with walk-in closet. Fantastic location in quiet, kid-friendly neighborhood close to Ford Idaho Center and Birch Elementary. Graveled RV parking and storage shed. Lovely backyard patio area perfect for entertaining.

The data relating to real estate for sale on this website comes in part from the Internet Data Exchange program of the Intermountain MLS system. Real estate listings held by brokerage firms other than this broker are marked with the IDX icon. This information is provided exclusively for consumers’ personal, non-commercial use, that it may not be used for any purpose other than to identify prospective properties consumers may be interested in purchasing. 2024 Copyright Intermountain MLS. All rights reserved.
Nampa Real Estate
The median home value in Nampa, ID is $224,500. This is higher than the county median home value of $215,800. The national median home value is $219,700. The average price of homes sold in Nampa, ID is $224,500. Approximately 57.83% of Nampa homes are owned, compared to 36.96% rented, while 5.22% are vacant. Nampa real estate listings include condos, townhomes, and single family homes for sale. Commercial properties are also available. If you see a property you’re interested in, contact a Nampa real estate agent to arrange a tour today!
Nampa, Idaho has a population of 89,576. Nampa is more family-centric than the surrounding county with 38.63% of the households containing married families with children. The county average for households married with children is 38.12%.
The median household income in Nampa, Idaho is $43,058. The median household income for the surrounding county is $46,426 compared to the national median of $57,652. The median age of people living in Nampa is 31.4 years.
Nampa Weather
The average high temperature in July is 91.9 degrees, with an average low temperature in January of 22.6 degrees. The average rainfall is approximately 11.5 inches per year, with 9.3 inches of snow per year.
