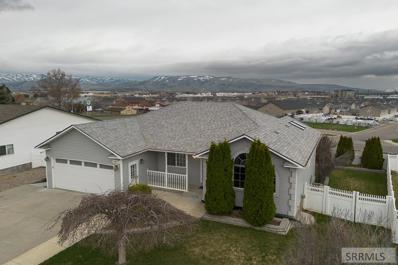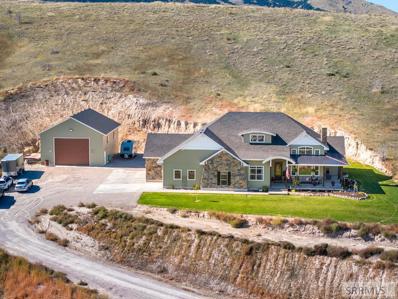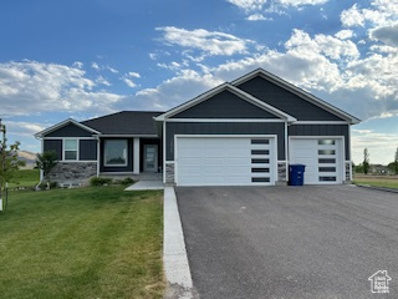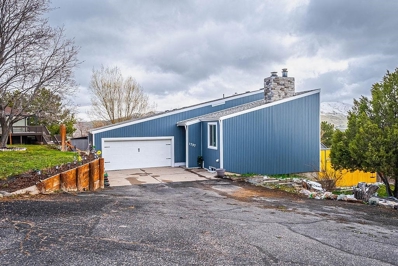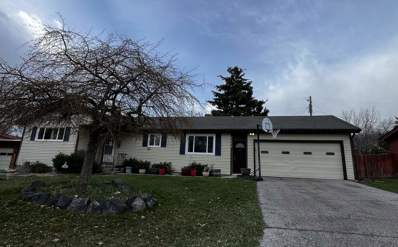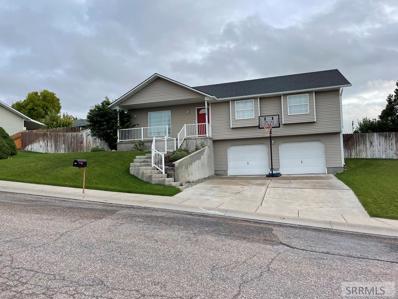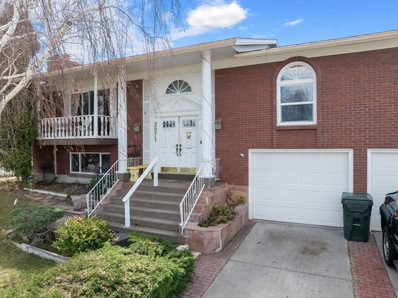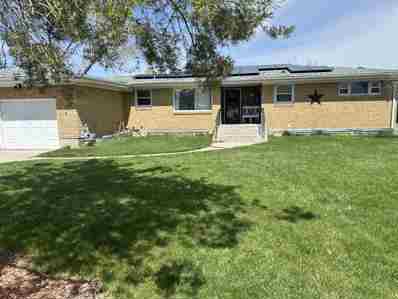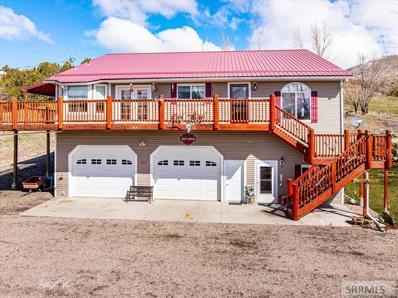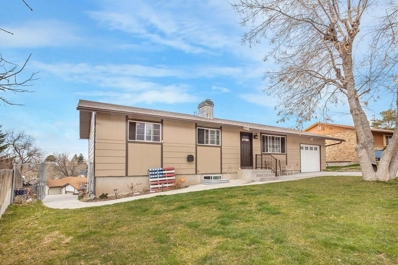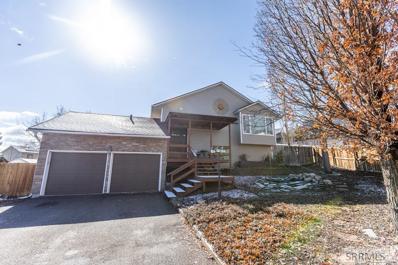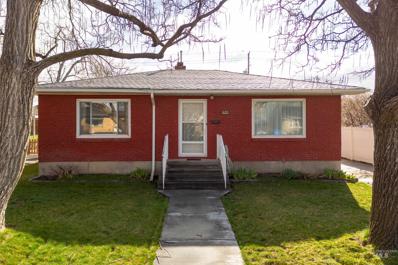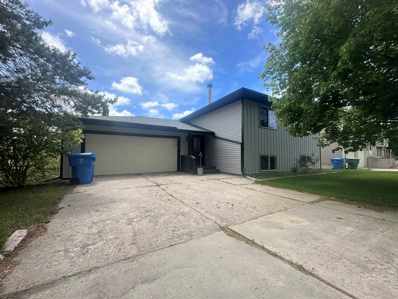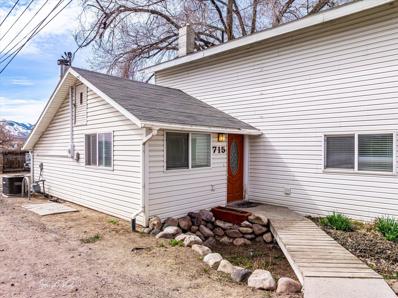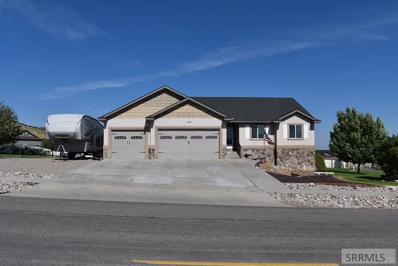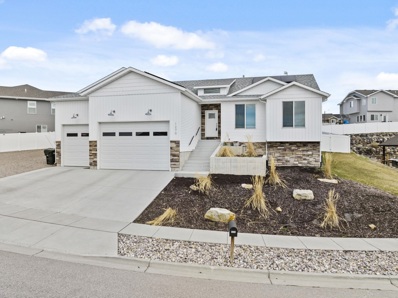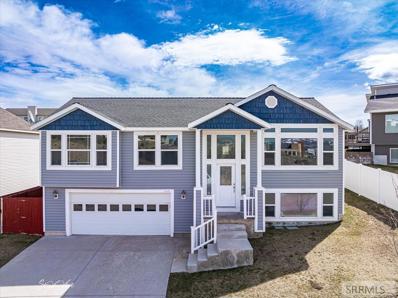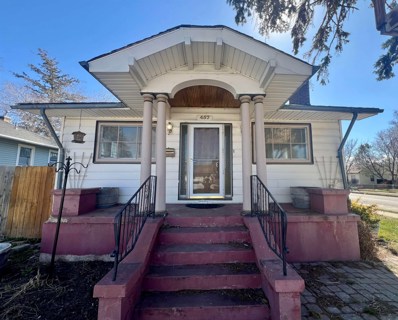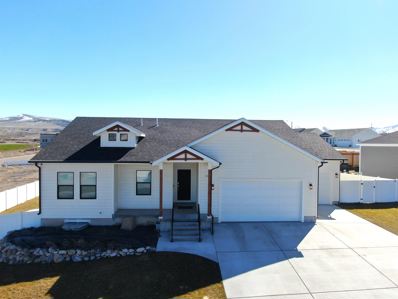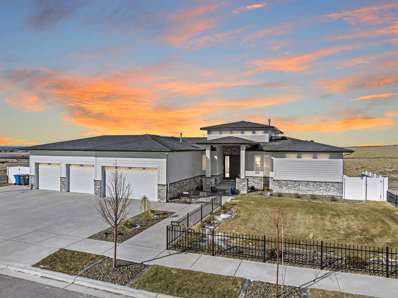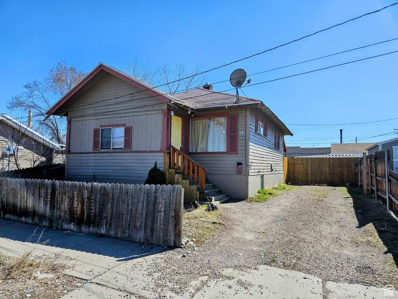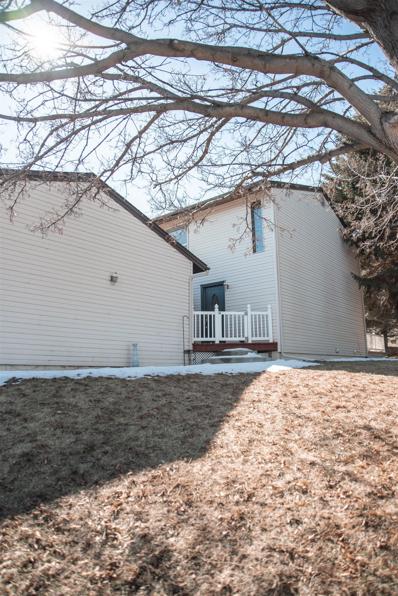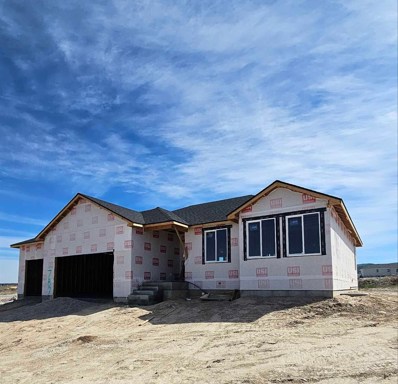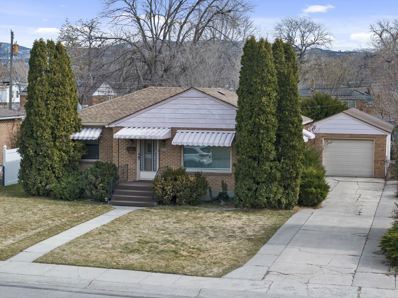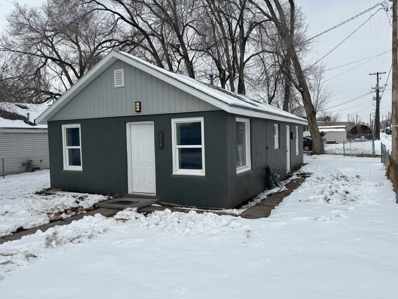Pocatello ID Homes for Sale
- Type:
- Single Family
- Sq.Ft.:
- 2,798
- Status:
- Active
- Beds:
- 4
- Lot size:
- 0.19 Acres
- Year built:
- 1998
- Baths:
- MLS#:
- 2164276
- Subdivision:
- Hiline Heights-Ban
ADDITIONAL INFORMATION
This newly updated 4-bedroom 3-bath ranch style home sits in the Hiline Heights subdivision just minutes away from Syringa elementary, several parks and a walking path. Come inside and you will be greeted by vaulted ceilings and beams of natural light from the skylights as well as new flooring, two attractively updated bathrooms and many more updates throughout. The spacious main floor master bedroom features a walk-in closet with natural light and a newly updated en-suite bathroom with a skylight. Two additional bedrooms are located on the main floor. Adjacent to the open living room is the kitchen adorned with an abundance of cabinets, counter space and natural light from 2 additional skylights. The laundry room with floor to ceiling storage cabinets leads you to the zero-maintenance deck from where you will be amazed at your view of the gate city sunsets. 2 additional patios in the backyard extend the living space to a nicely landscaped garden area and privately fenced backyard containing a 12'X8' shed with power. A unique feature of this home is its large basement bedroom with an en-suite bathroom and exterior entrance. The basement also features a family room with a gas fireplace, cold storage and more floor to ceiling cabinets. This home has numerous possibilities!
$1,299,900
2761 Ridgeview Pocatello, ID 83204
- Type:
- Single Family
- Sq.Ft.:
- 4,764
- Status:
- Active
- Beds:
- 5
- Lot size:
- 3.22 Acres
- Year built:
- 2021
- Baths:
- 3.00
- MLS#:
- 2164272
- Subdivision:
- Ridgeview Estates-Ban
ADDITIONAL INFORMATION
Welcome to your extraordinary hilltop retreat offering unparalleled panoramic views of the Portneuf Valley and the majestic mountains beyond. This custom-built masterpiece, spanning a generous 4,764 square feet, rests gracefully on a sprawling 3.22-acre lot, ensuring privacy, space, and a tranquil escape from the everyday hustle and bustle. Step inside, and you'll be greeted by a meticulously designed interior that radiates warmth and sophistication. Vaulted ceilings in the entry and living room create an airy and inviting ambiance, enhanced by a custom-built archway and expansive windows that flood the space with natural light. The heart of this home is the stunning kitchen, a chef's dream come true. It features custom cabinetry with charming brick wall accents, offering both functionality and aesthetic appeal. The spacious layout provides ample room for culinary creativity, and a walk-in pantry ensures your storage needs are met. This residence boasts a thoughtful five-bedroom, three-bathroom floorplan, including a luxurious master suite. Here, you'll find a spacious bedroom, a spa-like bathroom with a shower and soaker tub, and a generously sized walk-in closet, making this a true retreat within your home. https://listings.photojerry.com/sites/2761-ridgeview-ln-pocatello-id-83
$799,000
10869 CUMBERLAND Pocatello, ID 83202
- Type:
- Single Family
- Sq.Ft.:
- 3,828
- Status:
- Active
- Beds:
- n/a
- Lot size:
- 1.42 Acres
- Baths:
- MLS#:
- 1990900
- Subdivision:
- RIO ESTATE
ADDITIONAL INFORMATION
Amazing space inside and out. This beautiful home sits on over an acre and a half of beautiful land. 7 bedrooms and 3 baths spread across a spilt floor plan and fully finish basement. This is a must see. Schedule a showing today!
$414,000
1737 Lance Dr. Pocatello, ID 83204
- Type:
- Single Family-Detached
- Sq.Ft.:
- 1,822
- Status:
- Active
- Beds:
- 3
- Lot size:
- 0.55 Acres
- Year built:
- 1977
- Baths:
- 2.00
- MLS#:
- 575784
- Subdivision:
- Roads Ends
ADDITIONAL INFORMATION
VIEWS, VIEWS, VIEWS! Embark on a journey to discover Pocatello at its finest. Nestled in a sought-after neighborhood, this exquisite home offers prime proximity to prestigious golf courses and stunning mountain vistas from its spacious back deck, epitomizing the essence of Pocatello living. Situated on over half an acre of meticulously landscaped grounds, which features RV parking, this property exudes grandeur and tranquility. Recent upgrades, including new siding, windows, furnace, and AC unit, enhance its allure, promising both style and functionality. Step inside to find 3 bedrooms plus an office/den and 2 bathrooms. The home features fresh paint, new flooring, and light fixtures, with the kitchen boasting new countertops and an upgraded backsplash. Immerse yourself in comfort and sophistication, creating lasting memories in this haven of elegance. Welcome to Pocatello at its finest!
$375,000
4943 Cherokee Pocatello, ID 83204
- Type:
- Single Family-Detached
- Sq.Ft.:
- 2,463
- Status:
- Active
- Beds:
- 4
- Lot size:
- 0.2 Acres
- Year built:
- 1957
- Baths:
- 2.00
- MLS#:
- 575781
- Subdivision:
- Indian Hills
ADDITIONAL INFORMATION
Beautiful 4 bedroom, 2 bath ranch style home in the Indian Hills area. This home has a large lovely kitchen, dining area, and living room with fireplace upstairs. Perfect for entertaining! Lots of storage and built in china hutch and shelving. Original hardwood floors. A second front entrance leads into the mud room and main level laundry. 2 car attached garage. Spacious basement with wood pellet stove and oversized storage room. Established yard with mature trees, flowers, and raised garden beds. The homes private backyard is a tranquil space to relax or entertain. There is a bonus 'she-shed' art studio attached to the home that has a separate French door entrance. Concrete pad has electrical ready for a hot tub. New gas furnace with central air and water heater. New roof and windows. Close to elementary school, Edson Fisher nature area, and Riverside golf course. This home is cute, clean, and move in ready!
- Type:
- Single Family
- Sq.Ft.:
- 2,230
- Status:
- Active
- Beds:
- 3
- Lot size:
- 0.24 Acres
- Year built:
- 1993
- Baths:
- 3.00
- MLS#:
- 2164258
- Subdivision:
- Anderson-Ban
ADDITIONAL INFORMATION
Location location location! This charming 3 bed 2 1/2 bath home on a hill over looking Pocatello and Chubbuck all the way to the A.F. Reservoir. Close to I-15 parks, school and shopping. It offers great outside entertaining opportunities with a covered deck and a nice patio area. Established yard with mature trees and raised garden beds. Inside you'll find a cozy living room with a vaulted ceiling, gas fireplace and formal dining area with lots of natural light. This 1993 home offers a spacious master bed/bath and walk-in closet. Downstairs you'll find a spare room that can be an office/work space, game or play room whatever your imagination can dream up. The family room downstairs is great place to relax or have a movie night. Lots of storage space and it also has your cold storage area. This home has a new furnace, AC and water softener. 3 year old roof and newer water heater. Call to schedule your appointment today!
$399,900
2071 Ardella Dr Pocatello, ID 83201
- Type:
- Single Family-Detached
- Sq.Ft.:
- 2,296
- Status:
- Active
- Beds:
- 4
- Lot size:
- 0.21 Acres
- Year built:
- 1977
- Baths:
- 3.00
- MLS#:
- 575778
- Subdivision:
- Anderson
ADDITIONAL INFORMATION
Unique and Large split entry. This location offers large rooms and open main level. Sitting on a ridge with no back yard neighbors plus ther views this parcel offers with a fenced in (fence is newer) and landscaped yard with custom decking that has built in chair (lounge style) and one of a kind design leading to the enclosed gazebo which has covered bar, and billiard/gaming/relaxing area. (Decking area is needing updating). Interior is open kitchen and dining area with oversized living room leading to main level French doors onto balcony with valley views or choose to go out to the covered deck that offers mountain views and privacy. Both levels utilize gas fed fireplaces to enhance heating efficiency and the roof top solar panels supplement the power bill. Huge garage accesses a walk out having an enclosed separate green/potting room that then leads to the back yard. Must see in the Highland area.
$365,000
350 W Griffith Pocatello, ID 83201
- Type:
- Single Family-Detached
- Sq.Ft.:
- 2,766
- Status:
- Active
- Beds:
- 5
- Lot size:
- 0.3 Acres
- Year built:
- 1958
- Baths:
- 2.00
- MLS#:
- 575772
- Subdivision:
- Griffith Acres
ADDITIONAL INFORMATION
FULL BRICK HOME IN A CONVENIENT CENTRAL LOCATION! Spacious home with recent updates that include interior paint, flooring, kitchen and bathroom countertops, and stainless steel appliances. The main floor and basement both boast wood burning fireplaces that can help supplement the heat that the gas forced air system provides. You'll love the central air conditioning with warm weather approaching and the water softener helps ensure longer lasting plumbing fixtures. The large fenced yard is great for kids and/or pets to enjoy and the two sheds provide plenty of storage. All of the appliances are included, even the washer and dryer!
$499,900
4303 Garton Lane Pocatello, ID 83204
- Type:
- Single Family
- Sq.Ft.:
- 3,181
- Status:
- Active
- Beds:
- 2
- Lot size:
- 1.33 Acres
- Year built:
- 2008
- Baths:
- 3.00
- MLS#:
- 2164167
- Subdivision:
- None
ADDITIONAL INFORMATION
Beautiful Home built in 2008 sitting on a secluded 1.33 Acres only a few minutes drive to town , with gorgeous mountain views, an OVERSIZE 34' x 48' garage that could fit up to 6 cars, or a couple cars and abundance of recreational vehicles. With 220V electrical added for a welder or compressor. Enjoy country living from the vaulted ceiling great room featuring a burled wood built in dining table, a kitchen with a beautiful real wood breakfast bar , a large pantry. A primary bedroom with french doors that walk onto the large deck overlooking the south valley. A covered deck to the west for enjoying the evening sunsets. Plenty of room on this property to park your RV along with Trailers and toys. Room on the bottom floor to add a bedroom or two if needed. Home is on a private septic and well with a water softener and Ionizer.
- Type:
- Single Family-Detached
- Sq.Ft.:
- 3,080
- Status:
- Active
- Beds:
- 4
- Lot size:
- 0.21 Acres
- Year built:
- 1976
- Baths:
- 2.00
- MLS#:
- 575745
- Subdivision:
- East Ridge Estates
ADDITIONAL INFORMATION
This home is eagerly awaiting its new owners! With four bedrooms and two bathrooms, this stunning residence boasts all the upgrades you've been searching for. The kitchen shines with granite countertops, stainless steel LG appliances, and counter-to-cabinet backsplash throughout. Both bathrooms feature upgraded granite countertops and stunning tile flooring. Descend downstairs to discover the expansive master bedroom, complete with a bathroom, wood-burning stove, and a den that could be ideal for an additional closet. Downstairs, a spacious family room awaits, along with access to a generous workspace enclosure suitable for crafting, indoor work, or year-round recreation. Step outside the walkout basement to a covered patio and a fully fenced backyard, perfect for enjoying outdoor summer activities. Don't miss outâschedule your viewing today!
$425,000
1625 Gwen Drive Pocatello, ID 83204
- Type:
- Single Family
- Sq.Ft.:
- 2,710
- Status:
- Active
- Beds:
- 4
- Lot size:
- 0.39 Acres
- Year built:
- 1999
- Baths:
- 3.00
- MLS#:
- 2164152
- Subdivision:
- Hillside Place-Ban
ADDITIONAL INFORMATION
Spectacular split entry home in the desirable Hillside Place Subdivision in Pocatello! Welcome to 1625 Gwen Dr, located near several trekking & popular hiking spots, this property comes with some great upgrades including a new roof (2022), a new water heater (2023), fresh paint, new LVP flooring upstairs & downstairs, Alexa enabled lighting & a fabulous open deck that has some breathtaking views you just need to see. Leading up to the home is an extended driveway that ends at the attached 2-car garage. The exterior of the home is highlighted by a covered front deck & mature trees that provide great shade. Once inside, the split entry leads to the upper floor which features a great sized living room with a large front window for wonderful natural light, a dining/kitchen area with natural wood cabinets & tile flooring for easy cleaning, a large master bedroom with an attached full bathroom accented by a modern barn style door, a guest bedroom & a guest bathroom. The lower level hosts a wonderful family room with a corner gas stove. There are 2 good-sized bedrooms & an additional bathroom with a shower at the end of the hallway. Even better, this home has a large walk-in storage/ laundry room & a fabulous backyard with tons of space to play or relax & a designated garden area!
$279,500
628 Warren Ave Pocatello, ID 83201
- Type:
- Single Family
- Sq.Ft.:
- 1,768
- Status:
- Active
- Beds:
- 3
- Lot size:
- 0.14 Acres
- Year built:
- 1954
- Baths:
- 1.00
- MLS#:
- 98905501
- Subdivision:
- 0 Not Applicable
ADDITIONAL INFORMATION
Clean and maintained well this is a move in ready home. In a quite neighborhood near shopping, pharmacy, restaurants, and only 6 min from ISU. New roof, new paint in the kitchen and bath, new refrigerator, new stove, and the water heater only 5 yrs old. Close to all you need yet private. Nice size yard with full grown trees, garden area, full sprinkler system, garden shed, covered patio, fully manicured and shaded. Plenty of off street parking with an oversized detached garage and a carport. This home has been so well cared for don't miss out.
$379,900
1707 Glacier St. Pocatello, ID 83201
- Type:
- Single Family-Detached
- Sq.Ft.:
- 2,024
- Status:
- Active
- Beds:
- 3
- Lot size:
- 0.22 Acres
- Year built:
- 1979
- Baths:
- 3.00
- MLS#:
- 575740
- Subdivision:
- East Village
ADDITIONAL INFORMATION
Welcome to this stunning home boasting 2024 square feet of living space. With 3 bedrooms and 3 bathrooms, including a deluxe newly built master suite featuring a jetted tub and custom tile work, luxury awaits. New carpets throughout! The spacious 2-car garage offers convenience, while the fenced yard ensures privacy and security. Enjoy the comfort of new maintenance free siding, along with the efficiency of a gas furnace, tankless water heater and central air conditioning as well as a wood burning fireplace. The views from the living room windows and deck are absolutely stunning. This home offers a perfect blend of modern amenities and elegant touches for your utmost enjoyment and relaxation.
$315,000
715 E Cedar Pocatello, ID 83201
- Type:
- Single Family-Detached
- Sq.Ft.:
- 2,940
- Status:
- Active
- Beds:
- 3
- Lot size:
- 0.17 Acres
- Year built:
- 1932
- Baths:
- 2.00
- MLS#:
- 575678
- Subdivision:
- Park Add Fairview
ADDITIONAL INFORMATION
Update home with new vinyl windows, Vinyl siding, Master suite with a walk in shower and double shower head and built in sit. All electrical has been updated, newer updated plumbing through out the home. Can lighting in the home, Updated kitchen and bathroom, Wood burning stove in family room. Bedrooms have built in shelfs in the closet. Fenced yard, With sprinkler system, Gas Forced air and central air conditioning.
- Type:
- Single Family
- Sq.Ft.:
- 3,674
- Status:
- Active
- Beds:
- 6
- Lot size:
- 0.85 Acres
- Year built:
- 2008
- Baths:
- 3.00
- MLS#:
- 2164036
- Subdivision:
- City Creek Estates-Ban
ADDITIONAL INFORMATION
Beautiful views in South Pocatello, 6 bedrooms, 3 full baths, master bedroom has master bath & jetted tub, his & her sinks, separate shower, walk-in closet, kitchen with granite countertops, pantry, deep sinks, stainless steel appliances, breakfast bar, eat-in kitchen with patio doors that open up to your patio and well-landscaped backyard great for gatherings and entertaining. living room with fireplace, main floor laundry. The basement has daylight windows, and a small kitchen area could be a bar, or snack bar for entertaining in the large family room. Gas-forced air heat, center air conditioning, 3 car garage, RV parking, shed, plus room for your outside toys. What are you waiting for this is a turnkey property and ready for you to move in!! Call the listing agent today for your private showing.
- Type:
- Single Family-Detached
- Sq.Ft.:
- 3,200
- Status:
- Active
- Beds:
- 6
- Lot size:
- 0.27 Acres
- Year built:
- 2018
- Baths:
- 3.00
- MLS#:
- 575671
- Subdivision:
- Boulders
ADDITIONAL INFORMATION
Welcome to 1270 Dolostone. This beautiful home features tall vaults, custom 3 tone paint, and an oversized kitchen. Enjoy the convenience of being close to town the the relaxation of mountain views off your back patio. This home has many upgrades including custom cabinets and countertops, additional insulation value in the attic, solar panels to reduce monthly utility fees, a heated garage, Massive RV parking area with RV plug ins and additional storage in the garage. Don't miss the opportunity to own your own piece of Pocatello luxury!
- Type:
- Single Family
- Sq.Ft.:
- 1,852
- Status:
- Active
- Beds:
- 4
- Lot size:
- 0.19 Acres
- Year built:
- 2006
- Baths:
- 3.00
- MLS#:
- 2164006
- Subdivision:
- None
ADDITIONAL INFORMATION
Beautiful mountain views including endless sunsets with this centrally located newer home! Fall in love with the open concept kitchen & main living area connected seamlessly with 3 bed & 2 full bath on the main living floor as well as an additional full bathroom and an egressed home office ready to be a 4th bedroom in the basement! Large terraced back yard & electric box for hot tub hookup on back patio! Home ready to be shown anytime, call your realtors and come take a look!
$279,900
457 W Carson Pocatello, ID 83204
- Type:
- Single Family-Detached
- Sq.Ft.:
- 2,000
- Status:
- Active
- Beds:
- 6
- Lot size:
- 0.11 Acres
- Year built:
- 1925
- Baths:
- 2.00
- MLS#:
- 575652
- Subdivision:
- West Pocatello Townsite
ADDITIONAL INFORMATION
Unlock the potential of this classic home with a move-in-ready main floor boasting fresh paint throughout and stunning original hardwood floors. Modern appliances and ample storage await within the comfort of 3 bedrooms and a full bath. But the real allure lies beneath, where the unfinished basement offers a canvas for your imagination. Harness the power of dual meters to craft a separate apartment, tailor-made for rental income. Elevate your investment portfolio with the possibility of creating additional space for family or tenants. Conveniently located within a short distance to Raymond Park, schools, and a plethora of amenities. Don't miss out on the opportunity to make this gem your 'home sweet home', to create an investment property - or both!
$564,900
2610 Saunter Pocatello, ID 83201
- Type:
- Single Family-Detached
- Sq.Ft.:
- 3,499
- Status:
- Active
- Beds:
- 4
- Lot size:
- 0.22 Acres
- Year built:
- 2022
- Baths:
- 3.00
- MLS#:
- 575626
- Subdivision:
- The Crossings
ADDITIONAL INFORMATION
BETTER THAN NEW HOME WITH COMPLETE LANDSCAPING, VINYL FENCING WITH 10' WIDE DOUBLE DOOR GATE, AND A FULLY FINISHED BASEMENT! Step in an enjoy the vaulted ceilings that ascend over the kitchen, dining, and living room areas that blend seamlessly through the center of the home. The kitchen features an attractive island, quartz countertops, a pantry, stainless steel appliances, and is wired with outlets above the cabinets for ascent lighting. The extra large master bedroom has switches to turn off/on exterior light and is highlighted with a spacious walk-in closet and a bathroom that boasts double sinks, tub, separate shower, and commode room. The 3 car garage is plumbed for a gas heater and features a 50 amp 220 volt service for car charging, a 20 amp dedicated outlet for refrigerators, and hot and cold water. You'll love how the bedroom outlets are wired with USB sockets and how the finished basement boasts a kitchenette area that compliments the family room that is wired for surround sound and projection. You are sure to appreciate the custom blinds throughout the home including the blackout blinds in the bedrooms. Finally, you can always feel safe with the six camera 2056p security video surveillance system that encompasses home's perimeter.
$1,100,000
2672 Hartford Dr Pocatello, ID 83201
- Type:
- Single Family-Detached
- Sq.Ft.:
- 4,624
- Status:
- Active
- Beds:
- 4
- Lot size:
- 0.27 Acres
- Year built:
- 2021
- Baths:
- 4.00
- MLS#:
- 575608
- Subdivision:
- The Crossings
ADDITIONAL INFORMATION
Discover serenity in the Northgate community, where stunning sunsets and panoramic views of mountains and the American Falls Reservoir await. Lounge on the expansive 14 x 40 Trex decking, complete with an outdoor fireplace. Crafted by the current homeowner and builder, no detail was spared in this custom-built retreat. Enjoy premium features like double-thick insulation, metal railings, and granite ledges throughout. Experience modern comfort with on-demand hot water, fiber optic wired into the home and many automated features. Join the residents in this autonomous community, where essentials like grocery stores, hardware shops, and lending institutions will be with in a short distance. Indulge in leisure activities at the nearby Portneuf Wellness Complex, featuring concerts, paddle boarding, fishing, soccer fields, and playgrounds.
$219,500
317 CARSON Pocatello, ID 83204
- Type:
- Single Family
- Sq.Ft.:
- 1,344
- Status:
- Active
- Beds:
- n/a
- Lot size:
- 0.05 Acres
- Baths:
- MLS#:
- 1987020
- Subdivision:
- POCATELLO TOWNSITE
ADDITIONAL INFORMATION
Updated 3 bed 1 bath home with the possibility of a 4th bedroom, just needs a closet. Home has lots of updates with newer flooring and new paint throughout the home. Good sized bedrooms and spacious family room. Open parking area with a covered patio out the back door. Would make great student housing, being just a short drive from ISU and downtown Pocatello. Contact listing agent for more info and to schedule your showings. Make an offer
- Type:
- Condo/Townhouse
- Sq.Ft.:
- 2,352
- Status:
- Active
- Beds:
- 4
- Lot size:
- 0.06 Acres
- Year built:
- 1975
- Baths:
- 4.00
- MLS#:
- 575595
- Subdivision:
- Cedar Hills
ADDITIONAL INFORMATION
Come see this beautiful Condo in the desired South Pocatello area! You will love the recently renovated kitchen and half bath with granite counters! The main level is great for entertaining with plenty of space in the open kitchen and dining area and the well maintained back patio. Upstairs you will find three bedrooms and two full bathrooms. The master bedroom shines with his and her closets and a walk out balcony that overlooks the hillside. This home offers ample storage with even more room to entertain in the basement that includes a family room and spare bedroom. The homeowners have maintained the property beautifully and the HOA fees provide many great, hassle free benefits including the following: lawn care, snow removal, water, sewer, garbage and access to the clubhouse, pool, tennis court, basketball court, putting green and more! This home also includes Central Air and new Furnace recently installed in 2020! Come take a look and imagine the ease of life in this slice of paradise.
$499,000
787 Rustic Road Pocatello, ID 83201
- Type:
- Single Family-Detached
- Sq.Ft.:
- 3,060
- Status:
- Active
- Beds:
- 3
- Lot size:
- 0.3 Acres
- Year built:
- 2024
- Baths:
- 2.00
- MLS#:
- 575577
- Subdivision:
- Western Skies Division 2
ADDITIONAL INFORMATION
Welcome to this new construction spacious rambler. On the main level, you will find everything you need for single-level living. The open living space and convenient kitchen create a warm and welcoming atmosphere. The Optional basement offers a large, open family room with two large bedrooms and ample storage.
$317,500
960 Brennan Pocatello, ID 83201
- Type:
- Single Family-Detached
- Sq.Ft.:
- 2,084
- Status:
- Active
- Beds:
- 4
- Lot size:
- 0.24 Acres
- Year built:
- 1942
- Baths:
- 2.00
- MLS#:
- 575576
- Subdivision:
- Brennan-Cahoon
ADDITIONAL INFORMATION
Welcome home! New carpet, lots of light, fresh paint and new blinds great you. This centrally located brick home is nestled on a low traffic dead end street on a large lot with Ft Hall irrigation. Inside you will find beautiful hardwood floors in the main floor bedrooms. Fresh Paint in most of the home including kitchen cabinets, solid surface flooring in many rooms. The laundry is in the family room. There is forced air gas heat and central hair to keep you cozy. Outside you will will enjoy the covered patio and detached garage. Please remove shoe. This turn key home will not disappoint.
$234,000
324 E Humbolt Pocatello, ID 83201
- Type:
- Single Family-Detached
- Sq.Ft.:
- 942
- Status:
- Active
- Beds:
- 3
- Lot size:
- 0.08 Acres
- Year built:
- 1930
- Baths:
- 1.00
- MLS#:
- 575571
- Subdivision:
- Pocatello Townsite
ADDITIONAL INFORMATION
University area home that was reconfigured for an efficient open style floor plan. Home was completely redone on the inside: reframed, insulation, plumbing, electrical, appliances, HVAC, windows, doors, flooring. A fresh coat of paint on the exterior with new gables ends, and soffit & fascia.




The data relating to real estate for sale on this website comes in part from the Internet Data Exchange program of the Intermountain MLS system. Real estate listings held by brokerage firms other than this broker are marked with the IDX icon. This information is provided exclusively for consumers’ personal, non-commercial use, that it may not be used for any purpose other than to identify prospective properties consumers may be interested in purchasing. 2024 Copyright Intermountain MLS. All rights reserved.
Pocatello Real Estate
The median home value in Pocatello, ID is $155,400. This is lower than the county median home value of $176,600. The national median home value is $219,700. The average price of homes sold in Pocatello, ID is $155,400. Approximately 57.64% of Pocatello homes are owned, compared to 32.68% rented, while 9.68% are vacant. Pocatello real estate listings include condos, townhomes, and single family homes for sale. Commercial properties are also available. If you see a property you’re interested in, contact a Pocatello real estate agent to arrange a tour today!
Pocatello, Idaho has a population of 54,658. Pocatello is less family-centric than the surrounding county with 34.07% of the households containing married families with children. The county average for households married with children is 36.75%.
The median household income in Pocatello, Idaho is $42,979. The median household income for the surrounding county is $47,390 compared to the national median of $57,652. The median age of people living in Pocatello is 31.6 years.
Pocatello Weather
The average high temperature in July is 88.4 degrees, with an average low temperature in January of 18.2 degrees. The average rainfall is approximately 13 inches per year, with 58.7 inches of snow per year.
