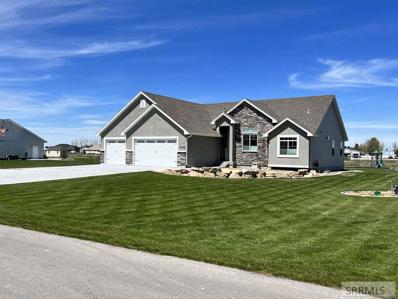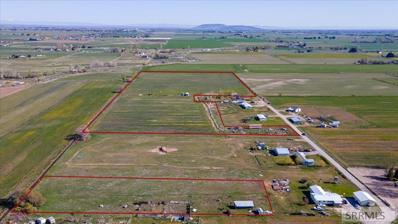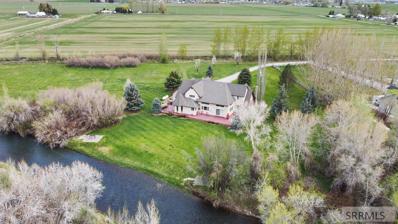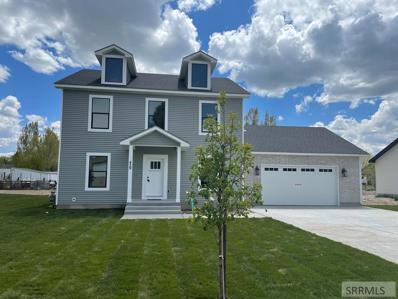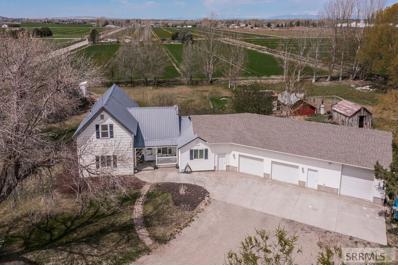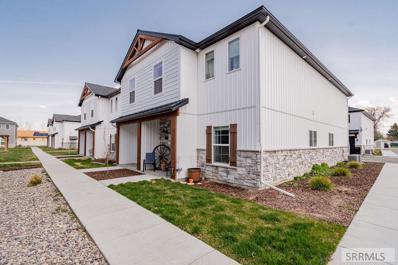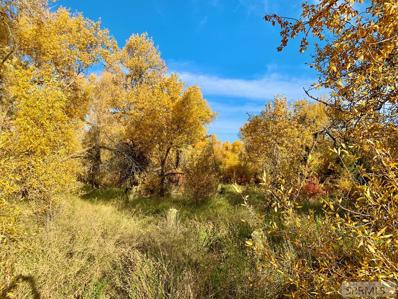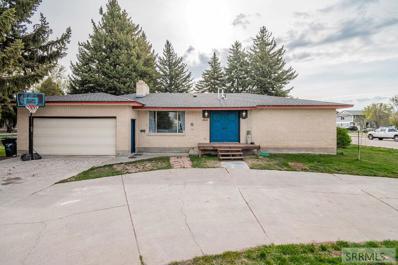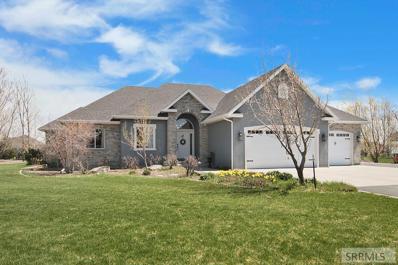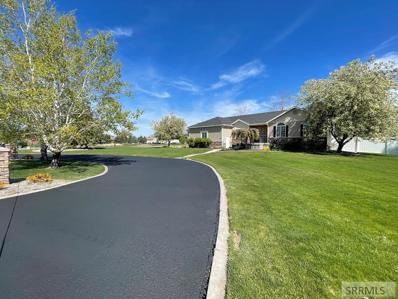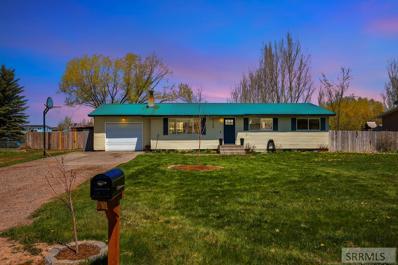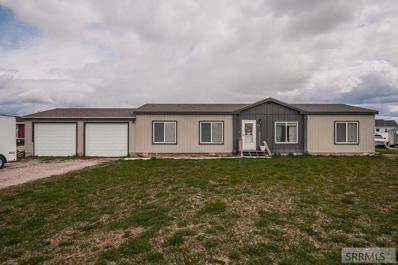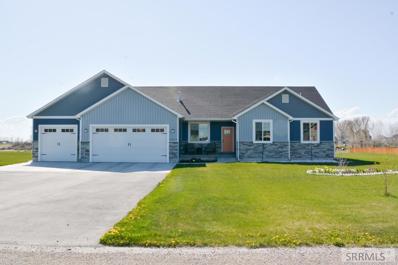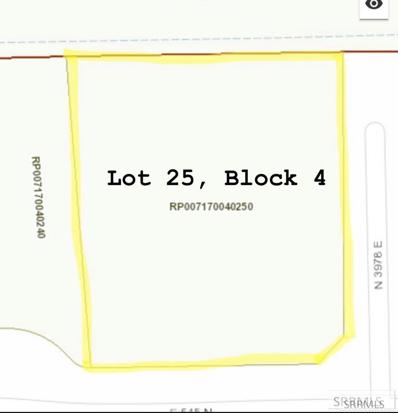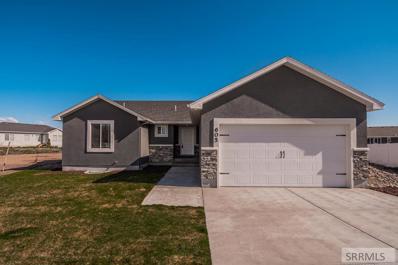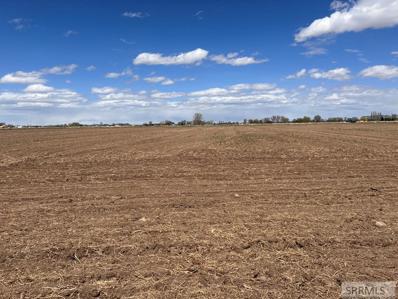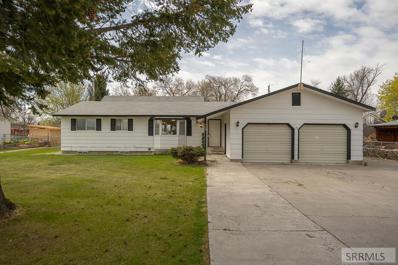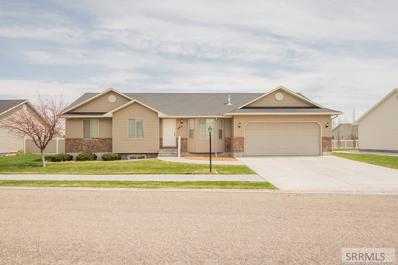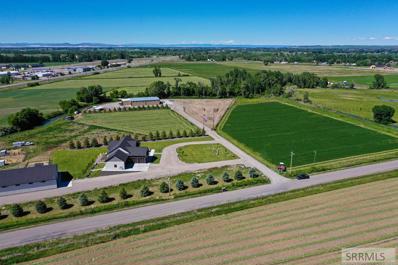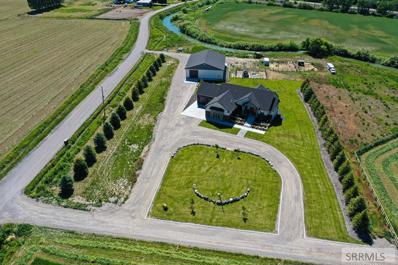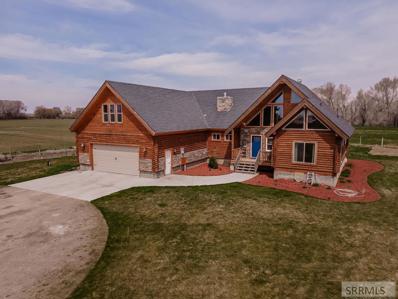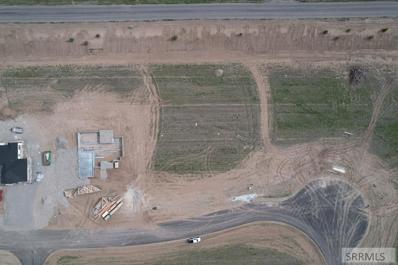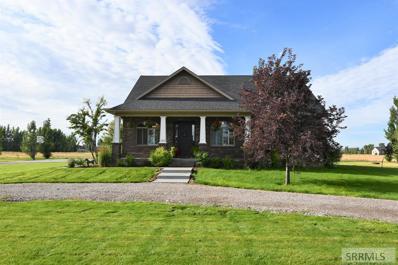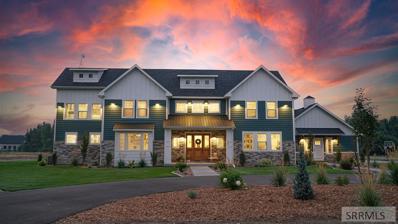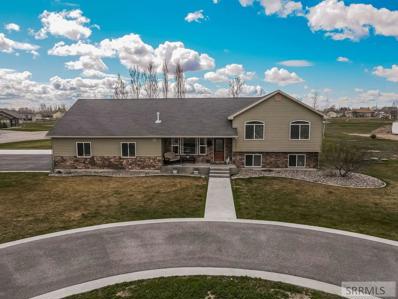Rigby ID Homes for Sale
$599,990
4155 E 74 N. Rigby, ID 83442
- Type:
- Single Family
- Sq.Ft.:
- 3,298
- Status:
- Active
- Beds:
- 5
- Lot size:
- 1 Acres
- Year built:
- 2020
- Baths:
- 3.00
- MLS#:
- 2144290
- Subdivision:
- Elk Ridge Estates-Jef
ADDITIONAL INFORMATION
Major price reduction, hurry before it's gone!! Better than new, move in and enjoy the summer playing outside instead of putting in a yard. Completely finished home with 5 bedrooms and 3 full baths. Grand entry with large vaulted ceilings and a coffered ceiling in master bedroom. Office/den off entry. Lvp flooring in high traffic areas, 3 tone paint throughout, quarts countertops, stainless steel appliances, gas range, fireplace, large jetted tub in master bathroom and a painted garage. Professionally landscaped 1 acre lot with plenty of room for a shop/Rv parking and large back yard patio. Fun backyard with a Lifetime swing set and basketball hoop are included along with an in ground trampoline. WiFi controlled sprinkler system. No HOA. Water filtration and softener system inc.
$285,000
Tbd N 3565 E Rigby, ID 83442
- Type:
- Other
- Sq.Ft.:
- n/a
- Status:
- Active
- Beds:
- n/a
- Lot size:
- 22.91 Acres
- Baths:
- MLS#:
- 2144270
- Subdivision:
- None
ADDITIONAL INFORMATION
Back on the market! ----This large parcel out in Rigby gives you the opportunity for animals, farming, and a whole lot of space to yourself. The possibilities are endless with no CC&Rs or HOA. One building right is available for your home in the country. The property cannot be further divided. As you can see in the pictures there is a 2 acre portion that is currently land locked. It is recorded as one legal description. They have a hand shake agreement in place with the neighbor for access. Sellers were up to the point of being ready to break ground on a new build but had a last minute life change. Now someone else has the opportunity for this steal of a deal. A survey was just completed & lines are freshly marked. This is a unique piece & I'd be happy to explain it to anyone that has ANY questions if they'd like to give me a call. My seller is motivated to sell.
$865,000
3841 E 530 N Rigby, ID 83442
- Type:
- Single Family
- Sq.Ft.:
- 3,348
- Status:
- Active
- Beds:
- 5
- Lot size:
- 4.17 Acres
- Year built:
- 1996
- Baths:
- 3.00
- MLS#:
- 2144251
- Subdivision:
- None
ADDITIONAL INFORMATION
A private waterfront oasis is calling you home. This 4.17-acres Rigby listing boasts an immaculate, well-cared for 5-bedroom home with over 3,330 sq. feet of living space. Located on the main floor, find this home's spacious study and living room which beams with natural light, custom cut out windows, and views of the Snake River. The natural light doesn't stop in the kitchen and neither does the custom finishes. This home's kitchen includes custom cabinetry, knobs, and tile backsplash. It also features white appliances, hardwood floor, and a touch of nostalgia with its breakfast bar's swinging chairs. Just off of the kitchen you'll enjoy gathering the family or hosting sit down dinners in the octagon formal dining room which also has views of the Snake River. The sunken-in master bedroom has its own fireplace and ensuite bathroom with jetted tub, walk-in closet, and access to the back deck. Upstairs find an amazing family room, perfect for a pool and air hockey table, or movie den. Also upstairs are 4 bedrooms, full bath, and bonus room. Attached to the home is a 2-bay garage with plenty of space for storage. Outside you can't beat the established landscaping, impeccable back deck, and seclusion from the city's hustle and bustle. Click VIRTUAL TOUR!
$559,000
429 N Boulder Rigby, ID 83442
- Type:
- Single Family
- Sq.Ft.:
- 3,188
- Status:
- Active
- Beds:
- 5
- Lot size:
- 0.27 Acres
- Year built:
- 2022
- Baths:
- 3.00
- MLS#:
- 2144238
- Subdivision:
- Pioneer Park Estates-Jef
ADDITIONAL INFORMATION
Gorgeous Idahome modern colonial house with a front portico on a cute city lot in Rigby! Brand new construction! Built in 2022. Great curb appeal with green siding, black exterior windows, and white washed brick on the garage with colonial carriage lighting fixtures! Gorgeous custom cabinets and quartz countertops. Upstairs has 2 standard bedrooms and full bath, as well as a gorgeous Master bedroom with huge windows & tall ceilings, letting in a lot of natural light. Walk-in Master closet and beautiful en-suite, which connects to laundry room. Main level has nice open family room with a cozy fireplace, dining room, & formal living room/office. Nice sized kitchen with huge eating island. Gorgeous butlers pantry cabinetry with tons of storage! Beautiful exposed brick wall! mud room with built in lockers/cubby. 1/2 bath, Full basement is unfinished, walls are framed. Will have 2 more bedrooms, 1 bath, utility room, storage under stairs, family room & gym room. Nice, large, 2 car attached garage with custom door. Great location in Pioneer Park Estates. Home will be landscaped before closing. Come see this today!
$499,000
3347 E 100 N Rigby, ID 83442
- Type:
- Single Family
- Sq.Ft.:
- 2,600
- Status:
- Active
- Beds:
- 4
- Lot size:
- 2.34 Acres
- Year built:
- 1910
- Baths:
- 3.00
- MLS#:
- 2144197
- Subdivision:
- None
ADDITIONAL INFORMATION
HOBBY FARM ON 2.34 ACRES WITH FARMHOUSE, AND SHOP! As you enter this home you are greeted by the formal dining room boasting a beadboard chair rail, thick door and window moldings, a chandelier, and a hidden storage behind a built-in bookshelf! Through the arched doorway is the beautiful living room offering generous natural light, high ceilings, a cozy fireplace with a custom surround, crown molding, and updated paint. White cabinets, granite countertops, a subway tile backsplash, a pantry, and a breakfast nook complete the kitchen. The master suite is a private oasis with its high ceilings, abundant closet space, and remodeled bathroom with tile floors, marble countertops, double vanity, and custom tiled tub/shower. A charming laundry-mudroom with original built-ins, a full bathroom with marble, and a large bedroom finish off the main floor. The upstairs houses two sizable bedrooms, (both with new paint and original built-ins) and a bathroom with custom tile. With two walls of built-in shelving, the basement provides ample storage. Additional features include a 2-car garage, an attached 22 x 24 shop with 3 Phase Power, new playhouse, 12 x 20 above ground pool, garden area, and a small barn. Apple trees, grapevines, convenient irrigation pipes/spigots, and chicken coop included.
$310,000
359 N 3rd W Unit 203 Rigby, ID 83442
- Type:
- Condo/Townhouse
- Sq.Ft.:
- 1,484
- Status:
- Active
- Beds:
- 3
- Lot size:
- 0.11 Acres
- Year built:
- 2019
- Baths:
- 3.00
- MLS#:
- 2144191
- Subdivision:
- Sweetwater-Jef
ADDITIONAL INFORMATION
Are you ready to live in Rigby? Well we've got the perfect townhouse for you. This home is located in the heart of Rigby. Its 3 Bedroom 2 bathrooms and features a very open floor plan on the main floor. The kitchen features blue cabinets, a large island, and granite countertops. The half bathroom is on the main floor making it easy to access for visiting guests along with a large pantry for extra kitchen storage. The upstairs features a very large master bedroom with a master bathroom suite. Not only that you'll also walk into a large master closet. Some of our favorite features of the master bathroom are the beautiful flooring and blue cabinets along with double vanity. Upstairs level offers two more bedrooms, a bathroom, and a laundry room
$154,900
Lot 31A 4456 E Rigby, ID 83442
- Type:
- Other
- Sq.Ft.:
- n/a
- Status:
- Active
- Beds:
- n/a
- Lot size:
- 1.04 Acres
- Baths:
- MLS#:
- 2144186
- Subdivision:
- Woodland Lake Estates-Jef
ADDITIONAL INFORMATION
Woodland Lake Estates, with its private gated entrance, is the ideal location for your luxury home. This land/lot is heavily wooded with mature trees to provide privacy and seclusion. You also have access to the beautiful shared private lake with waterfall, walking areas, and grassy common areas. Enjoy quick access to Idaho Falls or Rexburg and take advantage of local activities such as skiing, fishing, and hiking. Private well and septic are required.
$379,000
349 S 3rd W Rigby, ID 83442
- Type:
- Single Family
- Sq.Ft.:
- 2,509
- Status:
- Active
- Beds:
- 4
- Lot size:
- 0.31 Acres
- Year built:
- 1973
- Baths:
- 2.00
- MLS#:
- 2144173
- Subdivision:
- None
ADDITIONAL INFORMATION
This beautiful brick home in Rigby Proper has recently been updated with accent walls, new kitchen improvements with beautiful butcher block counters and is walking distance to everything! Sellers are now including a $3500 flooring allowance to finish flooring in the basement. Within a couple blocks from playgrounds, shopping and schools. New roof in 2021, zoned R2 Multi-family with possible earning potential as a rental. The main floor features a wood fireplace that will keep you nice and cozy in the winters. And a new gas furnace was installed in 2021 as well as the electrical has all been updated including GFCI's and LED lights almost everywhere. The kitchen is open to the living and dining areas. The separate laundry room is on the main floor. This home sits on a big corner lot right in the city. The huge fenced backyard can be accessed through the sliding glass door and large deck. The pine trees provide great shade in the summer months to come. Don't miss this one. Text or call Listing Agent or Owner to schedule showing. Jade: 208-520-2391
$675,000
258 N 4232 E Rigby, ID 83442
- Type:
- Single Family
- Sq.Ft.:
- 4,026
- Status:
- Active
- Beds:
- 4
- Lot size:
- 1.03 Acres
- Year built:
- 2007
- Baths:
- 3.00
- MLS#:
- 2144146
- Subdivision:
- Blackstone Estates-Jef
ADDITIONAL INFORMATION
A fantastically cared for home east of Rigby that sits on an acre with a 3-car garage. This 4 bed, 3 bath home of 4026 sq ft offers black walnut flooring thru-out the great room, granite counter tops, vaulted ceiling and built-in cabinets that surround the living room fireplace. The master suite has a sitting room with a central, see-thru fireplace, a double vanity, jetted tub, and separate stall shower. The main level also features an office/den area just off the entry as well as a sizable laundry room. The basement is entertainment central with a nice wet-bar, theater room with a 92 inch screen and large family room. The yard is fully landscaped and includes an RV pad, partially covered patio and new hot tub!
$625,000
3857 E 390 N Rigby, ID 83442
- Type:
- Single Family
- Sq.Ft.:
- 3,584
- Status:
- Active
- Beds:
- 6
- Lot size:
- 1.01 Acres
- Year built:
- 2004
- Baths:
- 3.00
- MLS#:
- 2144135
- Subdivision:
- Windermere Estates-Jef
ADDITIONAL INFORMATION
BACK ON THE MARKET, BUYER'S FINANCING FELL THROUGH. Come take a look at your new home! Sitting on just over an acre, this 3600 sq foot home offers six large bedrooms and three full bathrooms. The immaculate kitchen is super spacious with gorgeous knotty alder cabinets, offering ample room for prepping meals for your large gatherings. The master suite is also very roomy, with a large walk-in closet and bathroom with double sinks. Outside you'll find well-established landscaping, with a lush lawn, flower beds, and large trees, and there's a full sprinkler system to help keep it all green in the Idaho summer months. You have plenty of room to park your RVs on the pad that spans the back length of the property, and the 14x20 shop/shed gives you space to store your stuff. The asphalt RV pad and circular driveway both have a fresh coat of asphalt. Inside the three car garage there's even an EV charger! Call today for an appointment to see your new home!!
$399,000
3789 E 100 N Rigby, ID 83442
- Type:
- Single Family
- Sq.Ft.:
- 2,376
- Status:
- Active
- Beds:
- 5
- Lot size:
- 1.01 Acres
- Year built:
- 1975
- Baths:
- 3.00
- MLS#:
- 2144134
- Subdivision:
- Parkwood Acres-Jef
ADDITIONAL INFORMATION
Spacious 5 bedroom, 3 bath home located close to schools, parks, shopping, and everything in between! This home has updated laminate flooring throughout the entire main level. You will love spending time cooking up good food and conversations in this home's kitchen which is newly renovated with loads of cabinetry (perfect for storing all of your gadgets), stainless steel appliances and updated countertops. In the living room, stay cozy all winter long around the pellet stove with tile hearth and faux mantle! 3 of the 5 bedrooms, including the master bedroom and bathroom, are located on the main level and the 2 remaining bedrooms are located downstairs. Also downstairs, find the family room which comes with a fireplace, laundry room, and the room that you can't live without, the storage room! Soak up as much summer as possible in this property's amazing backyard which includes a ginormous paver patio, wood shed, and plenty of space to run around. Included with this property is water and electric hookups for the back half of the backyard.
$299,900
192 N 3966 E Rigby, ID 83442
- Type:
- Mobile Home
- Sq.Ft.:
- 1,560
- Status:
- Active
- Beds:
- 3
- Lot size:
- 0.51 Acres
- Year built:
- 2017
- Baths:
- 2.00
- MLS#:
- 2144071
- Subdivision:
- Morning View Acres Mobile Home-Jef
ADDITIONAL INFORMATION
This Rigby home is calling your name! Hard to find property in this price range with the ease of single-level living. You are welcomed into the living area, with a large picture window and LVP flooring. The adjacent kitchen offers tons of counter space, extra bar seating, and modern pendant lighting. The carefully considered floor plan puts the master suite on its own side of the home, equipped with a large walk-in closet and spacious, private bathroom. Two additional bedrooms and a full bathroom on the opposite side of the home. There is also a wonderful family room and eat in kitchen to enjoy. Oversized attached two car garage as well as an exterior shed on a sprawling half acre lot. Nice neighborhood near highway access makes it convenient to get wherever you need to go. Be sure to check out our 3D tour. Schedule you appointment today.
$525,000
427 N 3826 E Rigby, ID 83442
- Type:
- Single Family
- Sq.Ft.:
- 2,166
- Status:
- Active
- Beds:
- 3
- Lot size:
- 1.01 Acres
- Year built:
- 2018
- Baths:
- 3.00
- MLS#:
- 2144064
- Subdivision:
- Stony Brooke Estates-Jef
ADDITIONAL INFORMATION
Fantastic property! This beautiful home has over 2100 square feet of living space all on one level! Located in a nice established neighborhood just minutes from shopping and schools. You will find 3 Bedrooms, 2.5 Bathrooms with a Living Room, Family Room, and Office. The Kitchen is plumbed for a gas oven/range. There is Gas Forced Air heat with Central AC and a Gas Fireplace. The attached 3 Car Garage comes with an extra Deep Bay. This is a great well cared for home! Call for a private showing today!
$115,000
Tbd N 3978 E Rigby, ID 83442
- Type:
- Other
- Sq.Ft.:
- n/a
- Status:
- Active
- Beds:
- n/a
- Lot size:
- 1.01 Acres
- Baths:
- MLS#:
- 2144059
- Subdivision:
- Waterstone-Jef
ADDITIONAL INFORMATION
Come live in one of the most gorgeous and well established subdivisions in Jefferson county! Close to everything, this amazing development sits right next to Rigby Lake. Close to bike paths, swimming, camping, parks and the bike path into town, you can get the sprawling estate feel yet be close to it all! Lot 25 is nestled into a quiet cul-de-sac at the northern most section of the subdivision. 1 acre. It is on an outside corner providing 2 frontages for many uses. Paved roads and sidewalks, community areas including ponds, and a nesting place for deer.....this truly feels like coming home to a vacation!
$420,000
605 Boulder Rigby, ID 83442
- Type:
- Single Family
- Sq.Ft.:
- 2,734
- Status:
- Active
- Beds:
- 3
- Lot size:
- 0.31 Acres
- Year built:
- 2020
- Baths:
- 2.00
- MLS#:
- 2144048
- Subdivision:
- Cedar Meadows-Jef
ADDITIONAL INFORMATION
Practically brand-new home in Rigby! This Fall Creek Home is in a quiet cul-de-sac with 3 bedrooms and 2 baths! The Living room has vaulted ceilings making it feel like a grand entrance into the home. Great kitchen with a large walk-in pantry, stainless steel appliances, and an island overlooking the spacious living room. The main level includes 2 bedrooms and 1 bath along with a spacious master bedroom/bathroom with jetted tub and walk in closet. The unfinished basement isn't so unfinished with a partial room completed and completely framed for another family room, bathroom, and 3 more bedrooms! The garage has extra shelves and a work bench for those at home projects. The backyard has lots of potential to still design it how you would want. All you need to complete the sprinkler system are the sprinkler heads in the back. Come check this beautiful home out!
- Type:
- Other
- Sq.Ft.:
- n/a
- Status:
- Active
- Beds:
- n/a
- Lot size:
- 14.69 Acres
- Baths:
- MLS#:
- 2144043
- Subdivision:
- None
ADDITIONAL INFORMATION
Hard to find large lot for hobby farm. Looking for a larger lot in the Ririe Area? Do you need a place for horses or animals or parking of toys? With almost 14 3/4 acres there is enough room for your dream home and room for shed, barns, animals or what ever your imagination can dream of. This lot comes with 30 shares of water and a great delivery system. This lot is close to the South Fork of the Snake River with world class fly fishing. Close to ski resorts, lakes, and mountains for all your outdoor activities. A perfect place to build your dream home and experience all that Idaho has to offer. If you are looking for land and space this is perfect. The owner of this lot will own a 30' entry way into the property. Call for more information.
$390,000
4180 E 300 N Rigby, ID 83442
- Type:
- Single Family
- Sq.Ft.:
- 2,400
- Status:
- Active
- Beds:
- 4
- Lot size:
- 0.47 Acres
- Year built:
- 1975
- Baths:
- 2.00
- MLS#:
- 2144032
- Subdivision:
- Burgess-Jef
ADDITIONAL INFORMATION
Check out this spacious, well-kept home that is situated in Rigby on near 1/2 acre lot! The home features a backyard paradise, including a fully fenced yard, RV parking + hookups, workshop, and plenty of deck/patio space for entertaining. As a bonus, the property backs up to the canal for added scenic views and serenity to the property. The living room is spacious and has sight lines through the dining room french doors to the backyard. The kitchen has full set of appliances, shelf space, tons of cabinets, and an eat-in kitchen breakfast counter. Main floor laundry is located adjacent to the kitchen area, convenient for the main floor bedrooms. Down the hall, you'll find three guest bedrooms and hall bath. There is also a main floor master bedroom, equipped with its own private bathroom and two closets. Downstairs, the oversized family room allows for plenty of entertaining space. Additionally, there is a flex space that could be converted to another bedroom. An office/den leads to the utility room, with tons of room for storage. The possibilities and potential are endless with this home!
$429,900
462 N 4 W Rigby, ID 83442
- Type:
- Single Family
- Sq.Ft.:
- 2,848
- Status:
- Active
- Beds:
- 5
- Lot size:
- 0.28 Acres
- Year built:
- 2007
- Baths:
- 3.00
- MLS#:
- 2144026
- Subdivision:
- Pioneer Park Estates-Jef
ADDITIONAL INFORMATION
**See the Home Movie Tour on YouTube by searching for the address. ** Come see the cutest house in Rigby! Built in 2007, this home boasts all sorts of amazing features! The semi open layout gives you a privacy wall in the kitchen while keeping the space between the living room and dining open for visiting and entertaining! Vaulted ceilings with drop shelf wall tops showcase the living room centered by the gas fireplace while the bay window allows for just the right amount of light. The first guest room is just off the living room, the second guest room and the main guest bath are down the hall adjacent from the large master en-suite with walk in closet. The large kitchen offers bar seating at the peninsula counter with storage, beautiful cabinetry for your storage needs, a corner pantry, built in desk space and plenty of counter space. Across from the kitchen is the laundry area and double car garage access. Downstairs is the generously sized L-shaped family room. Just off the stairs is the third guest room behind the family room is a private hall with the fourth guest bedroom and the third full bath. Finally, you need to see the large partially fenced back yard, and just how well set from the neighbors you truly are for privacy! Check it out!
$1,595,000
603 N 4138 E Rigby, ID 83442
- Type:
- Single Family
- Sq.Ft.:
- 5,221
- Status:
- Active
- Beds:
- 6
- Lot size:
- 10.7 Acres
- Year built:
- 2020
- Baths:
- 4.00
- MLS#:
- 2144011
- Subdivision:
- Willow Rose Estates-Jef
ADDITIONAL INFORMATION
Comes with a separate 5 acre building lot!!!! Not a detail missed in this stunner! 6 bedroom 4 bathroom home sits on 10.7 acres. Inside you will love the open concept of the large kitchen and living room. Kitchen features top of the line appliances, huge center island, and large pantry. Just off of the entry way is an office and formal dining room. There is an amazing laundry room and mudroom just off the the almost 2,000 sq ft garage. Main level master suite has gorgeous shiplap ceiling. The master bathroom is like a spa with a large shower bathtub area. The master closet has built in cabinets and shelving. The basement has beautiful stained cement floors. There is an additional 4 bedrooms and two full baths in the basement. Off of the family room is a wet bar. The theater room features tiered seating and fun theater style carpet. There is a second laundry room so you don't have to carry laundry up and down stairs. This home has a 60X80 shop with three 14 ft doors and an office. Beautifully landscaped yard. The back deck overlooks the huge back yard and is a perfect place to watch the sunsets. Out of the walk out basement is a covered patio, pergola, and a fire pit. There is a fenced in area for small livestock and a loafing shed.
$1,395,000
603 N 4138 E Rigby, ID 83442
- Type:
- Single Family
- Sq.Ft.:
- 5,221
- Status:
- Active
- Beds:
- 6
- Lot size:
- 5.12 Acres
- Year built:
- 2020
- Baths:
- 4.00
- MLS#:
- 2144010
- Subdivision:
- Willow Rose Estates-Jef
ADDITIONAL INFORMATION
Not a detail missed in this stunner! 6 bedroom 4 bathroom home sits on over 5 acres of beautifully landscaped yard! Inside you will love the open concept of the large kitchen and living room. Kitchen features top of the line appliances, huge center island, and large pantry. Just off of the entry way is an office and formal dining room. There is an amazing laundry room and mudroom just off the the almost 2,000 sq ft garage. Main level master suite has gorgeous shiplap ceiling. The master bathroom is like a spa with a large shower bathtub area. The master closet has built in cabinets and shelving. The basement has beautiful stained cement floors. There is an additional 4 bedrooms and two full baths in the basement. Off of the family room is a wet bar. The theater room features tiered seating and fun theater style carpet. There is a second laundry room so you don't have to carry laundry up and down stairs. This home has a 60X80 shop with three 14 ft doors and an office. The back deck overlooks the huge back yard and is a perfect place to watch the sunsets. Out of the walk out basement is a covered patio, pergola, and a fire pit. There is a fenced in area for small livestock and a loafing shed. This home has so many beautiful details throughout home!
$645,000
4047 E 600 N Rigby, ID 83442
- Type:
- Single Family
- Sq.Ft.:
- 3,500
- Status:
- Active
- Beds:
- 4
- Lot size:
- 2.17 Acres
- Year built:
- 2006
- Baths:
- 3.00
- MLS#:
- 2144005
- Subdivision:
- None
ADDITIONAL INFORMATION
Open House Wednesday May 11th from 5-7 pm. If you like roomy and rustic this charming, 4 bedroom, 3 bathroom, 3500 square foot, move in ready home on over 2 acres of covenant free land with water rights is for you! Originally Built in 2006 this log home was moved to a new foundation and updated with a 1700 sqft stick built, log siding addition and 2 car garage in 2016. The home features beautiful beams, vaulted ceilings, and spiral staircase. Also, 2 laundry spaces, private well & septic, a full sprinkler system, spot for a garden, roomy kitchen with custom cabinets, pendant lighting above a massive eat-in counter, cute pantry, and stainless steel appliances, unfinished possible 3rd bedroom or bonus room, multiple storage areas, wood stove and gas fireplace, air conditioning and tankless water heater. Come see all this home has to offer!
$105,000
L8 B3 206 N Rigby, ID 83442
- Type:
- Other
- Sq.Ft.:
- n/a
- Status:
- Active
- Beds:
- n/a
- Lot size:
- 1.01 Acres
- Baths:
- MLS#:
- 2143980
- Subdivision:
- Moser Estates
ADDITIONAL INFORMATION
Here is the perfect lot for you to build your dream home! Located on over 1 acre, gives you lots of room and endless possibilities! This beautiful lot is located in Moser Estates. Power and natural gas stubbed to lot.
$699,900
3386 E 200 N Rigby, ID 83442
- Type:
- Single Family
- Sq.Ft.:
- 4,100
- Status:
- Active
- Beds:
- 5
- Lot size:
- 1 Acres
- Year built:
- 2008
- Baths:
- 4.00
- MLS#:
- 2143976
- Subdivision:
- Clearview Estates-Jef
ADDITIONAL INFORMATION
!!Open House!! Saturday September 24th from 1 pm-4 pm! Large and small animals permitted! Home has cute curb appeal, right when you pull up you love the covered porch! Inside the home has so much charm with arch ways, wood floors, 10 ft ceilings and 8 foot interior doors. Right off the entry way is a formal dining room and right across is an Office/Living Room. The great room has pretty corner gas fireplace with shiplap. The kitchen sits just off of the great room with hickory cabinets, breakfast bar, and lots of counter space. Out the kitchen door is a large deck and stairs going to the walk out basement. The master suite is just breath taking with extra tall cathedral ceilings. There are two walk in closets and the master bathroom has duel sinks, corner tub and separate shower. Main level has another bedroom and a very large main bathroom. The basement has 3 bedrooms, 2 large family room areas. There is a wood stove with beautiful stone surround. There is a wet bar and plenty of room for a fun game area and play area under the stairs. Every bedroom is oversized and the large basement bathroom has awesome walk in shower. Landscaped with fruit trees, huge garden area with separate sprinkler zone, RV Pad, swing set and basketball hoop.
$1,150,000
321 N 4440 E Rigby, ID 83442
- Type:
- Single Family
- Sq.Ft.:
- 5,340
- Status:
- Active
- Beds:
- 6
- Lot size:
- 2.57 Acres
- Year built:
- 2019
- Baths:
- 4.00
- MLS#:
- 2143969
- Subdivision:
- Riverbend Estates-Jef
ADDITIONAL INFORMATION
You'll fall in love with this eclectic craftsman at first glance! This gorgeous home is set on 2.57 acres of horse property. The prestigious River Bend Estates allows up to 2 horses. The subdivision is nestled along the river with trees and wildlife a plenty! Deer and moose frequent this quiet country neighborhood with plenty of space to bike and walk. This two story beauty has a stone and wood siding exterior to give it that upscale look. Throughout the main floor you'll find formal living spaces along with a large open great room containing the kitchen, informal dining area and family room. The mudroom is the perfect place to hang up those snow clothes with it's attached storage room and full bathroom. The kitchen boasts a massive island with African marble counter tops, custom cabinetry, Italian double oven range, open shelving, and custom lighting, just to name a few. The whitewashed rough cut timber beams add a stunning rustic touch to the great room. With touches of modern lighting, and unique design choices you won't find another house like this. The stunning accent walls of trim and wallpaper give this home it's designer appeal. While the main floor is set for entertaining, the upstairs is a kid's heaven! A must see to truly appreciate all of the details!
$549,900
3834 E 446 N Rigby, ID 83442
- Type:
- Single Family
- Sq.Ft.:
- 2,490
- Status:
- Active
- Beds:
- 4
- Lot size:
- 1 Acres
- Year built:
- 2007
- Baths:
- 3.00
- MLS#:
- 2143964
- Subdivision:
- Stony Brooke Estates-Jef
ADDITIONAL INFORMATION
You won't want to miss this charming home in Stony Brooke Estates. This open concept home boast lots of light that trickles throughout, as you enter the home you'll fall in love with the warmth of the distressed cherry wood cabinetry that frames the custom kitchen. Tons of amazing updates including: reclaimed trestlewood floors, double ovens, breakfast bar, dining area, mud room w/tons of storage options, tankless water heater and garage heater. Outside features asphalt circular driveway with concrete curbing, oversized RV pad, a huge patio with pergola, grass, trees, shrubs, flowers and exterior trim lighting. On one side of upper level you'll find the master suite w/bathroom and walk in closet, an additional two bedrooms and a full bathroom. On the opposite side of upper level you'll find the bonus room that offers a great deal of additional living space. The lower level welcomes you into a spacious family room w/gas fireplace and built in surround sound. You will also find an additional bedroom, bathroom and laundry room. This home is a must see in one of the areas nicest subdivisions near schools, shopping and entertainment.

Rigby Real Estate
The median home value in Rigby, ID is $254,600. This is higher than the county median home value of $232,800. The national median home value is $219,700. The average price of homes sold in Rigby, ID is $254,600. Approximately 47.09% of Rigby homes are owned, compared to 42.24% rented, while 10.68% are vacant. Rigby real estate listings include condos, townhomes, and single family homes for sale. Commercial properties are also available. If you see a property you’re interested in, contact a Rigby real estate agent to arrange a tour today!
Rigby, Idaho has a population of 4,018. Rigby is more family-centric than the surrounding county with 48.88% of the households containing married families with children. The county average for households married with children is 46.51%.
The median household income in Rigby, Idaho is $43,279. The median household income for the surrounding county is $58,055 compared to the national median of $57,652. The median age of people living in Rigby is 26.6 years.
Rigby Weather
The average high temperature in July is 87.2 degrees, with an average low temperature in January of 13.7 degrees. The average rainfall is approximately 14.4 inches per year, with 36.9 inches of snow per year.
