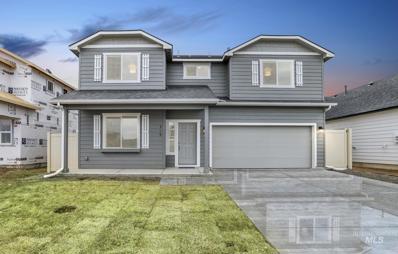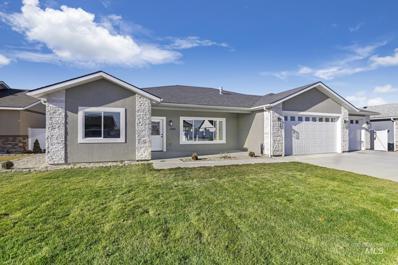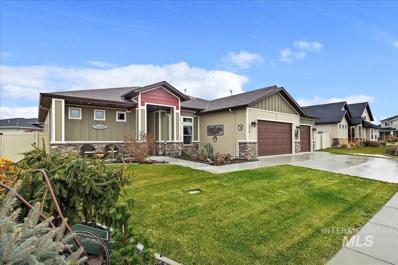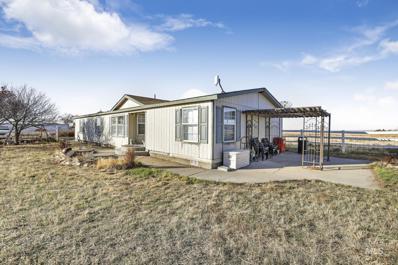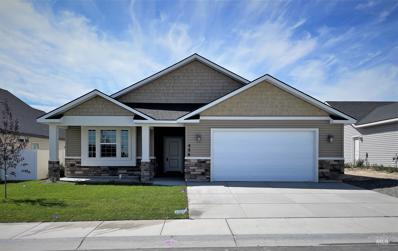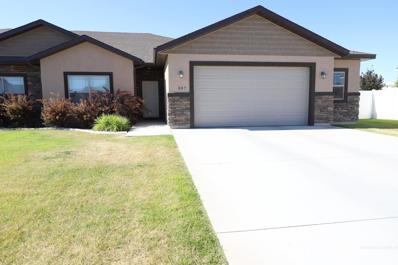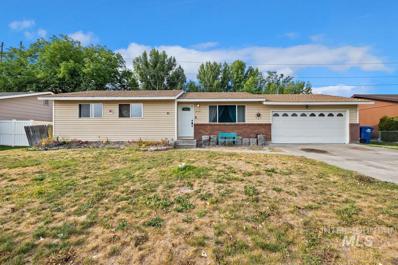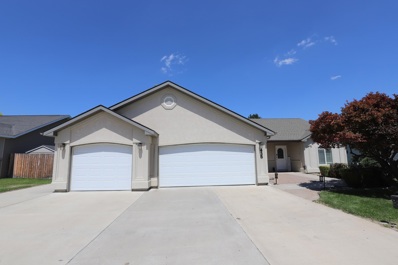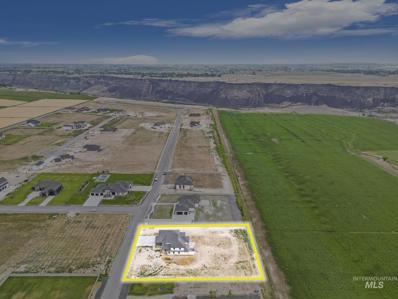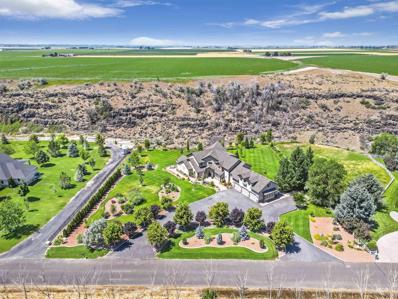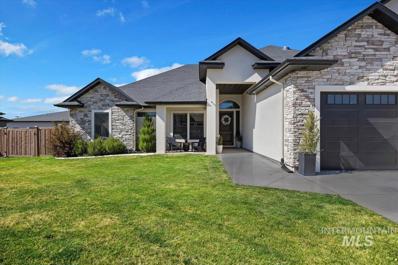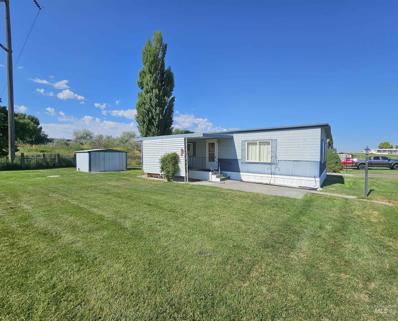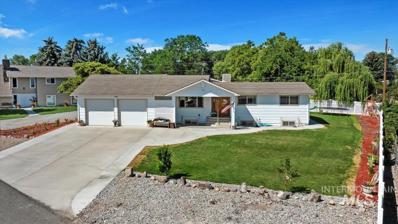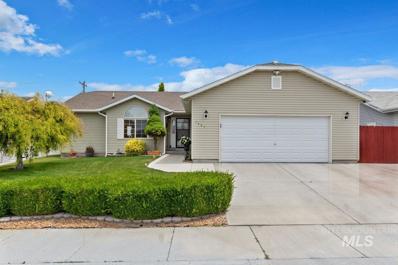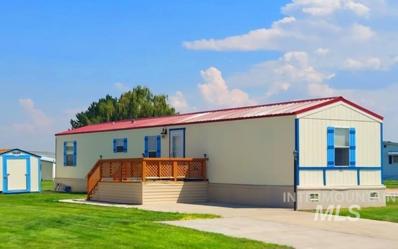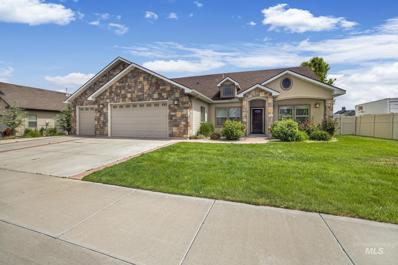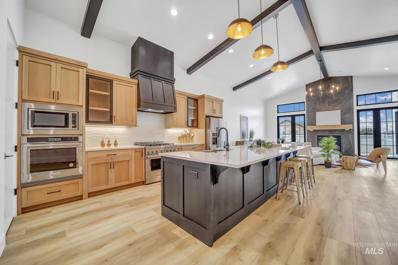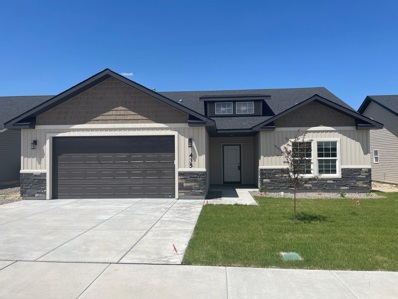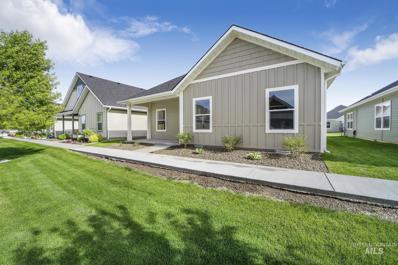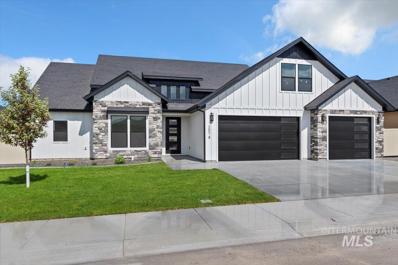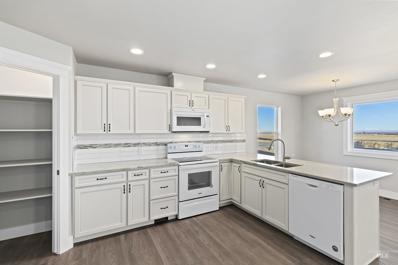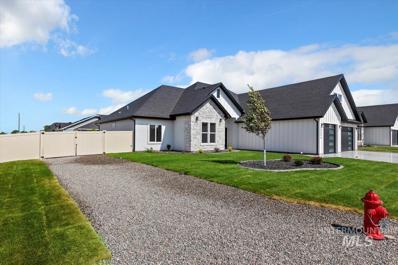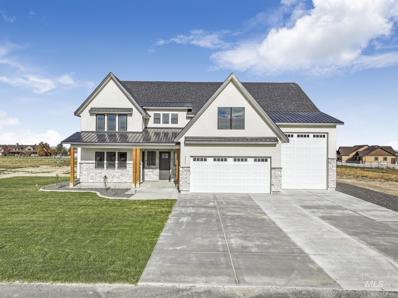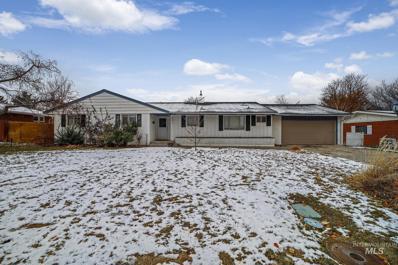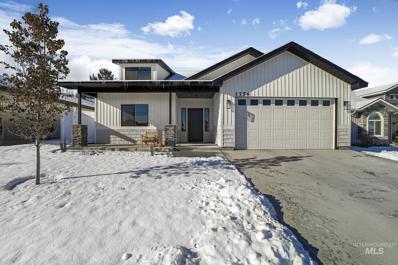Twin Falls ID Homes for Sale
$429,990
519 Upland Ave Twin Falls, ID 83301
- Type:
- Single Family
- Sq.Ft.:
- 2,211
- Status:
- Active
- Beds:
- 5
- Lot size:
- 0.1 Acres
- Year built:
- 2023
- Baths:
- 3.00
- MLS#:
- 98889597
- Subdivision:
- Kenyon Meadows
ADDITIONAL INFORMATION
MAKE YOUR MOVE SAVINGS EVENT HAPPENING NOW – Contact Us To Learn More! (Ends 5/31/24)! Up to $15,000 to use towards rate buydown, closing costs, upgrades, and more! Please contact Community Manager. At 2211 square feet, The Timberline is the perfect home for those in search of a brand new home that offers space and versatility in a two-story plan. The living and dining rooms share an impressive space overlooked by the open kitchen which features ample counter space, cupboard storage and a large pantry. The versatile formal living room space may be converted into an optional den or fifth bedroom - with or without a full bathroom addition. Upstairs, the expansive main bedroom suite features an oversized closet plus second closet and deluxe ensuite bath including soaking tub and dual vanity. The other three bedrooms are substantially sized with generous closets and share a central bathroom – with a dual vanity option. The Timberline new home plan is the perfect mixture of a smart design and a stylish package.
- Type:
- Single Family
- Sq.Ft.:
- 2,083
- Status:
- Active
- Beds:
- 4
- Lot size:
- 0.18 Acres
- Year built:
- 2023
- Baths:
- 3.00
- MLS#:
- 98889417
- Subdivision:
- Z Country Estates
ADDITIONAL INFORMATION
This unique house features a single level split floor plan, 4 bedrooms, 2.5 bathrooms, vaulted ceilings, 3 car fully insulated garage no steps from garage to laundry room, water softener (owned), kitchen appliances. Kitchen counters will be either granite/quartz, flooring will be luxury vinyl plank, carpet in bedrooms, tile in bathrooms, roll in shower in master bath (no steps), dual vanities, large closets, tons of storage. Full Stucco on exterior of the Home. Front and rear landscaping that includes sod, sprinkler system, garden area, and white vinyl fencing. Welcome to Z-Country Estates, Parade of Home's winner 2020, 2021 and 2022. Jon Zernickow, is creating another beautiful home! When you compare the upgrades to other homes in this price range you will find no comparison to this builder. Please see the doc file for upgrades that are included in all these homes. Pictures are of actual home. This home is complete and move in ready. Wider doors and no steps makes this home easy for mobility.
- Type:
- Single Family
- Sq.Ft.:
- 2,399
- Status:
- Active
- Beds:
- 3
- Lot size:
- 0.2 Acres
- Year built:
- 2018
- Baths:
- 2.00
- MLS#:
- 98888205
- Subdivision:
- Cedar Park
ADDITIONAL INFORMATION
Discover this stunning home. The gourmet kitchen features granite countertops and ample storage—perfect for the home chef. The master suite is a tranquil escape, boasting a soaking tub and large walk-in closet. A spacious laundry room offers a folding counter and craft desk, optimizing functionality. The garage is a craftsman’s dream with custom porcelain tiles, built-in storage, and dual workbenches. Outdoors, enjoy a low-maintenance yard complete with raised garden beds, fruit trees, and a handy storage shed. This home beautifully blends comfort, luxury, and practicality in one package.
$449,900
3150 N 3000 E Twin Falls, ID 83301
- Type:
- Other
- Sq.Ft.:
- 1,728
- Status:
- Active
- Beds:
- 3
- Lot size:
- 11.72 Acres
- Year built:
- 2000
- Baths:
- 2.00
- MLS#:
- 98888055
- Subdivision:
- 0 Not Applicable
ADDITIONAL INFORMATION
Beautiful acreage lot with lots of potential. No HOAs! Long private road/driveway for privacy with locked gate if needed. No easement on the driveway. Just under 12 acres with 10 water shares that come with property and head gate. Water shares come from Salmon River Canal Company. Can privately purchase water off shares from a list at Salmon River Canal Company. The private well has been drilled 600 FT deep. House has been well kept and is move in ready! Home sits on a foundation. Home owner was in the middle of building a pond on the property and was unable to finish it. The hole has already been dug for the pond. Last photo is outline of property. Gorgeous views of the city lights and of the south hills on the other side. Property comes with dry van that is hooked up to electricity. Also includes red shed and utility shed. Motorhome is negotiable. Property cannot be subdivided. TO BE SOLD AS IS. There are security cameras on property. Seller is MOTIVATED, bring in your offers!
- Type:
- Single Family
- Sq.Ft.:
- 1,556
- Status:
- Active
- Beds:
- 3
- Lot size:
- 0.15 Acres
- Year built:
- 2023
- Baths:
- 2.00
- MLS#:
- 98887313
- Subdivision:
- Sundance Sub
ADDITIONAL INFORMATION
READY TO MOVE IN - Welcome to 456 April Avenue! This charming 3-bedroom, 2-bathroom house is now available for sale. With a spacious size of 1556 sqft, this property offers plenty of room for comfortable living. The dual master vanities and stainless steel appliances add a touch of modern elegance to the home. The open concept design creates a seamless flow between the living, dining, and kitchen areas, perfect for entertaining family and friends. The front landscape adds curb appeal and enhances the overall charm of the property. Conveniently located, this house also comes with 2 parking spaces. Don't miss out on the opportunity to make this your dream home!
- Type:
- Townhouse
- Sq.Ft.:
- 1,657
- Status:
- Active
- Beds:
- 3
- Lot size:
- 0.17 Acres
- Year built:
- 2017
- Baths:
- 2.00
- MLS#:
- 98886872
- Subdivision:
- Canyon Trails Twin Falls
ADDITIONAL INFORMATION
Great opportunity on this single level, 3 bedroom, 2 bathroom townhouse, located in the Canyon Crest area. Close to Schools, St. Luke’s Medical Center, Restaurants, Shopping, the Canyon Rim Walking Path and more! Features include an open floor plan design with wide hallways and doors. Luxury vinyl plank flooring. Living room with gas insert. Kitchen with Granite counter tops, pantry, and large island with breakfast bar. Master suite with walk-in closet, bath off master with dual vanities. Energy efficient gas heat with central air. Fully fenced back yard, with fully automatic sprinkler system and raised flower/garden bed boarder. It’s a must-see home!
$335,000
444 Meadows Ln Twin Falls, ID 83301
- Type:
- Single Family
- Sq.Ft.:
- 2,114
- Status:
- Active
- Beds:
- 5
- Lot size:
- 0.34 Acres
- Year built:
- 1975
- Baths:
- 3.00
- MLS#:
- 98886120
- Subdivision:
- College Park
ADDITIONAL INFORMATION
Versatile plus POTENTIAL! This exceptionally located spacious 5 bedroom 3 bath home on .34 acre lot gives this home a HUGE backyard with large deck and shed. Walking distance to shopping, restaurants and schools. With some love and vision this gem could far exceed your dreams and goals for you future with lots of room and space.
- Type:
- Single Family
- Sq.Ft.:
- 1,716
- Status:
- Active
- Beds:
- 4
- Lot size:
- 0.19 Acres
- Year built:
- 2005
- Baths:
- 2.00
- MLS#:
- 98886200
- Subdivision:
- Canyon Trails Twin Falls
ADDITIONAL INFORMATION
Plenty of room for the whole family in this 4 bedroom, 2 bathroom, single level home. This home is located in the Canyon Trails Subdivision. Close to Schools, Hospital, Restaurants, Shopping, the Canyon Rim Walking Path and more! Features include an open floor plan with a poplar split bedroom design with office or 4th bedroom. Architectural arches and vaulted ceilings in great room and master bedroom. Gas fireplace in living room, breakfast bar and pantry in kitchen. Large master bedroom with walk-in closet. Master bath with separate vanities, water closet, shower and jetted tub. Energy efficient gas heat with central air. Back patio, mature landscaped yard with paver curbing, and a fully automatic sprinkler system. 3 car garage, RV parking area and 3 storage sheds. It’s a must-see home!
$1,110,000
4214 N 2754 East Twin Falls, ID 83301
- Type:
- Other
- Sq.Ft.:
- 3,426
- Status:
- Active
- Beds:
- 4
- Lot size:
- 1.01 Acres
- Year built:
- 2023
- Baths:
- 3.00
- MLS#:
- 98885753
- Subdivision:
- Riverbend Subdivision
ADDITIONAL INFORMATION
Step off of a farmhouse front porch area into a grand entryway with beautiful tile floors, custom trim, wood doors and a grand staircase. The stone fireplace and wood beams are the showcase of the living room. With plenty of natural light and an open concept design you will love the kitchen, hidden pantry and professional appliances. The dining room opens to the covered patio with a built in outdoor kitchen. Enjoy a large primary suite on the main level and en suite bathroom complete with dual vanities, soaking tub, gorgeous tile walk-thru shower and private outdoor zen garden area. Upstairs you will find 3 bedrooms, a large theater room and large bathroom. The main floor office could easily be converted into a 5th bedroom if desired. With great use of space in the kitchen and laundry room this home offers exceptional storage and an oversized garage and RV garage. Enjoy beautiful farmland views and a very desirable location. Truly a great luxury home.
$2,300,000
4187 Creek Mesa Dr Twin Falls, ID 83301
- Type:
- Other
- Sq.Ft.:
- 5,408
- Status:
- Active
- Beds:
- 4
- Lot size:
- 2.77 Acres
- Year built:
- 2016
- Baths:
- 4.00
- MLS#:
- 98885372
- Subdivision:
- Rock Creek Estates
ADDITIONAL INFORMATION
Did someone say windows? Light pours into this home from almost every room, and this amazing property, is the kind you see in the movie that features a beautiful outdoor wedding! This CANYON property has NO walking trail going through your yard it's completely private on just under 3 acres for you to enjoy, hangout on the deck, in the gazebo or sitting in the hot tub watching the sunset. Inside feels like you're at a luxury resort in the master bathroom and dressing area. Most all of the rooms enjoy the view. This house is just waiting for a new owner it has been completely repainted inside and a new suite was added above the garage that features a stunning bathroom that would make a fabulous Air B&B as it is separate from the rest of the house. Find yourself enjoying two balcony areas, a theater room, office and so much more. Call your favorite realtor for a private tour inside this gated community today as homes in this neighborhood rarely ever come up for sale.
- Type:
- Single Family
- Sq.Ft.:
- 2,833
- Status:
- Active
- Beds:
- 4
- Lot size:
- 0.25 Acres
- Year built:
- 2019
- Baths:
- 3.00
- MLS#:
- 98885330
- Subdivision:
- Canyon Villa Su
ADDITIONAL INFORMATION
Welcome to this luxury listing at 2125 Canyon Village Circle! This home boasts elegance and craftsmanship with high-quality finishes that elevate the living space. The great room has 14-foot ceilings that create an open and grand feel throughout the home. The kitchen is a cook’s delight with a commercial oven, over-sized custom cabinets, walk-in pantry and beautiful quartz countertops. The 4 bedrooms and 3 baths offer lots of space for family and guests. The master bath is a true oasis with large walk-in shower, tub and heated floors. A large 4-car garage (one tandem bay) provides ample storage and the RV parking provides a place for the toys. Unwind in the fully fenced backyard with a covered back patio, a private hot tub pad with hookups ready for your new spa and a second floor balcony with views of the Snake River canyon. This NE Twin Falls location is on a quiet cul-de-sac with easy access to picturesque canyon trails and close to shopping and amenities making everyday convenience a reality.
- Type:
- Other
- Sq.Ft.:
- 1,152
- Status:
- Active
- Beds:
- 2
- Year built:
- 1971
- Baths:
- 2.00
- MLS#:
- 98885221
- Subdivision:
- Lazy J Mobile Home Park
ADDITIONAL INFORMATION
Super cute home looking for a new owner. This home has 2 beds and 2 baths. It is very spacious. Open floor plan. Covered patio out front for those evening gatherings. Quiet community. Home backs up the Cheney dr. Matured trees behind home. Land is leased $650.00 a month also includes city water, sewer, trash and mowing. 55+ community
$489,900
3693 Sherman St Twin Falls, ID 83301
- Type:
- Single Family
- Sq.Ft.:
- 2,972
- Status:
- Active
- Beds:
- 5
- Lot size:
- 0.29 Acres
- Year built:
- 1972
- Baths:
- 3.00
- MLS#:
- 98885110
- Subdivision:
- 0 Not Applicable
ADDITIONAL INFORMATION
Quiet country feel on this .29 acre lot on a secluded cul-de-sac, south of Windmill Heights. Well built home with lots of custom feel. Main floor living room, expansive dining room area off large kitchen. Master bedroom and guest bath and 2 additional rooms. Spacious family room, 2 bedrooms with egress windows, and laundry in basement layout. Newer vinyl windows, lots of beautiful wood & built-in-storage, large bedrooms, and easy to maintain landscaping. Room to add RV parking on the South side of home. Very quiet, peaceful location, no traffic on the cul de sac. 15 minutes to Twin Falls.
- Type:
- Single Family
- Sq.Ft.:
- 2,155
- Status:
- Active
- Beds:
- 4
- Lot size:
- 0.19 Acres
- Year built:
- 2000
- Baths:
- 2.00
- MLS#:
- 98883420
- Subdivision:
- Magic Valley Ranch
ADDITIONAL INFORMATION
Welcome home to this outstanding vibrate home that shines pride of ownership throughout! Custom finished home sports spacious kitchen space, breakfast nook, open living room, formal dining area or 2nd sitting room. 4 bedrooms, 2 bathrooms with 5th bedroom possibility and additional second living recreation room. 2 car garage, Patio, RV parking, Bully Barn/Shop. So many possibilities to explore. So nicely decorated and all downstairs room have egress windows. Outside is like a private park PLUS the extra benefit of storage /shop and garden space.
- Type:
- Other
- Sq.Ft.:
- 924
- Status:
- Active
- Beds:
- 3
- Year built:
- 2012
- Baths:
- 2.00
- MLS#:
- 98882826
- Subdivision:
- Lazy J Mobile Home Park
ADDITIONAL INFORMATION
Immaculate split 3 bedroom plan, 2 full baths. The small bedroom is great as an office/hobby/den. Upscale metal roof, wood siding recently painted, large deck, some furniture included, nice lawn, back SW private corner of park overlooking CSI greenbelt. Over 55 community, new owners must apply to live in the park only AFTER negotiating with the seller for the purchase, please. Make your offer subject to park approval. The park pays the water, sewer, garbage and mows weekly, and maintains a great lawn. The occupant must trim close-in where a riding mower doesn't reach. Space rent $650 mo. High walk rating to restaurants, retail, CSI events, gyms, great green belt for walking. Small locking shed included.
- Type:
- Single Family
- Sq.Ft.:
- 2,380
- Status:
- Active
- Beds:
- 3
- Lot size:
- 0.23 Acres
- Year built:
- 2011
- Baths:
- 3.00
- MLS#:
- 98880174
- Subdivision:
- Settlers Ridge
ADDITIONAL INFORMATION
Step into your new home in the Settler's Ridge subdivision. This property boasts 3 bedrooms and 2.5 bathrooms, offering ample space for comfortable living. The open great room concept invites you in with its warm and welcoming atmosphere. Hardwood floors grace the living area, enhancing the elegance of the home. Prepare to be impressed by the taste kitchen featuring granite countertops that add a touch of sophistication. Enjoy the convenience of natural gas heat, a cozy fireplace, and a patio gas hookup for the BBQ. This property goes above and beyond with its desirable amenities. With a large RV parking area and a 3.5 car garage, there is plenty of room for all your vehicles and storage needs. Experience the ease of cleaning with the included central vacuum toe kick and equipment. Looking for extra space? Look no further than the upper bonus room, providing versatility and flexibility to suit your lifestyle. Make this house your new home .
- Type:
- Single Family
- Sq.Ft.:
- 2,567
- Status:
- Active
- Beds:
- 2
- Lot size:
- 0.14 Acres
- Year built:
- 2023
- Baths:
- 4.00
- MLS#:
- 98873554
- Subdivision:
- Broadmoor
ADDITIONAL INFORMATION
THE NEXT GENERATION OF THE LANGFORD TOWNHOME is now for sale. Enjoy a lifestyle of easy living in this over 2500 sq ft of living space which offers 2 primary bedrooms en suite PLUS an upper level bonus room with a full bath to accommodate a 3rd bedroom. If the kitchen is important to you, it was to us as well. Kitchen Aid Professional appliances are installed in this floor plan with a kitchen island that just won't quit! Easy living will be yours as we fused modern transitional and contemporary design that will compliment your possessions beautifully.Lock up and leave for travel. Call for the opportunity to view this Townhome. It will not disappoint.
$374,900
435 Sierra Road Twin Falls, ID 83301
- Type:
- Single Family
- Sq.Ft.:
- 1,595
- Status:
- Active
- Beds:
- 3
- Lot size:
- 0.21 Acres
- Year built:
- 2023
- Baths:
- 2.00
- MLS#:
- 98873324
- Subdivision:
- Sundance Sub
ADDITIONAL INFORMATION
READY TO MOVE IN NEW CONSTRUCTION - Welcome to 435 Sierra Road, a charming house that offers comfort and style. This lovely home features 3 spacious bedrooms and 2 bathrooms, perfect for a growing family or those seeking extra space. With a two-car parking space, you can conveniently park your vehicles right at your doorstep. As you enter this beautiful property, you are greeted by a large entryway that sets the tone for the entire home. The open floor plan showcases hard surface flooring throughout the main living area, providing durability and easy maintenance. The stainless steel appliances in the kitchen add a touch of elegance while the dual master sinks in the bathroom offer convenience. Additionally, the front landscape adds curb appeal to this already stunning property. Don't miss the opportunity to make this house your dream home!
- Type:
- Single Family
- Sq.Ft.:
- 1,380
- Status:
- Active
- Beds:
- 2
- Lot size:
- 0.09 Acres
- Year built:
- 2023
- Baths:
- 2.00
- MLS#:
- 98871189
- Subdivision:
- Twin Falls Fieldstone Professional PUD
ADDITIONAL INFORMATION
Great NEWS Seller is giving $15K towards Buyers CC or Interest RATE Buy Down! This is a darling 2 bedroom, 2 bath home has a huge master suite. It features vaulted ceilings and a spacious living room with gas fireplace a large master bathroom with tile and granite. The house is light and bright! The master bath has dual vanities and a tile shower, the kitchen shines with white cabinets, granite counters and tile backsplash. Both bathrooms feature tile, granite and glass shower doors. Call your favorite realtor so you don't miss out on this great home!
- Type:
- Single Family
- Sq.Ft.:
- 2,766
- Status:
- Active
- Beds:
- 4
- Lot size:
- 0.2 Acres
- Year built:
- 2023
- Baths:
- 4.00
- MLS#:
- 98869499
- Subdivision:
- Canyon Trails Twin Falls
ADDITIONAL INFORMATION
One of the kind!! This MODERN farm great looking 2023 built home is Located in PRIME location, just minutes away from Canyon Rim in NW Twin Falls. Great looking curb appeal and entry features LVP floors, a gas fireplace with floor to ceiling stonework and natural light. Quartz and granite countertops, with custom white looking cabinets, an oversized island & top rated appliances, hidden pantry. The large master suite includes lots of natural light, a walk-in closet, dual bathroom vanities, walk-in shower & a soaking tub. Custom trim and tile work, beautiful mudroom, oversized 3 car garage. Home also have hot water circulation pump, Low- E windows, nice size back and side fully fenced and landscaped yard, full gutters, bonus room as a 5th bedroom or an office with full bathroom and closet. Owner carry financing available with discounted interest rate. Call for more information.
$729,900
2843 E 3500 N Twin Falls, ID 83301
- Type:
- Other
- Sq.Ft.:
- 1,840
- Status:
- Active
- Beds:
- 4
- Lot size:
- 1.94 Acres
- Year built:
- 2022
- Baths:
- 2.00
- MLS#:
- 98868983
- Subdivision:
- 0 Not Applicable
ADDITIONAL INFORMATION
ACREAGE/HORSE PROPERTY Welcome to this stunning brand new construction home located at 2843 East 3500 North. Situated on a spacious 1.93-acre lot, this house offers the perfect blend of modern luxury and rural charm. With 4 bedrooms and 2 bathrooms, there is plenty of space for the whole family. The finished basement provides additional living or entertainment areas. You'll love the hard surface flooring throughout the home and the custom tiled showers in the bathrooms. Outside, you'll find a stained wood deck with railing, perfect for enjoying the beautiful views. The property also includes a 24x13 detached heated shed with a basement and a 56x30 shop with 5 bays, overhead doors, and power. The landscaped front and back yards are equipped with sprinklers for easy maintenance. Don't miss out on this incredible opportunity! A 1-year builder warranty is included for added peace of mind.
$689,000
2090 Red Rock Twin Falls, ID 83301
- Type:
- Single Family
- Sq.Ft.:
- 2,894
- Status:
- Active
- Beds:
- 4
- Lot size:
- 0.25 Acres
- Year built:
- 2023
- Baths:
- 4.00
- MLS#:
- 98867590
- Subdivision:
- Canyon Trails Twin Falls
ADDITIONAL INFORMATION
Yes It is DONE! This great looking 2023 built home is Located in PRIME location, just minutes away from Canyon Rim in NW Twin Falls. Great looking curb appeal and entry features LVP floors, a gas fireplace with floor to ceiling stonework and natural light. Quartz and granite countertops, with distressed looking cabinets, an oversized island & top rated appliances, hidden pantry. The large master suite includes lots of natural light, a walk-in closet, dual bathroom vanities, walk-in shower & a soaking tub. Custom trim and tile work, beautiful mudroom, oversized 3 car garage, space for RV Parking on side of the house, fully fenced and landscaping yard. This home have hot water circulation pump, Pella windows, nice size back and side yard, full gutters, bonus room as a 5th bedroom or an office with full bathroom and closet. Owners financing available with discounted interest rate. Call for more info.
$1,095,000
2546 E 3759 N Twin Falls, ID 83301
- Type:
- Other
- Sq.Ft.:
- 3,941
- Status:
- Active
- Beds:
- 4
- Lot size:
- 1.25 Acres
- Year built:
- 2022
- Baths:
- 5.00
- MLS#:
- 98865543
- Subdivision:
- Elkhorn Estates
ADDITIONAL INFORMATION
Stunning new home located in the gated Elkhorn Estates on 1.251 acres. Trident Homes proudly presents this 4 Bed, 4.5 bath home with elegant master suite and gorgeous master bath. This floor plan also features a junior suite on the main floor. Main level bonus/flex room allows extra space for your needs. Designer island kitchen and walk in appliance pantry for the chef. 45' RV Bay with a 14' tall door for the adventurist/hobbyist and an extra garage for an indoor shop or extra garage or storage! Large covered patio.
$525,000
581 Cindy Drive Twin Falls, ID 83301
- Type:
- Single Family
- Sq.Ft.:
- 3,144
- Status:
- Active
- Beds:
- 4
- Lot size:
- 0.31 Acres
- Year built:
- 1959
- Baths:
- 3.00
- MLS#:
- 98864664
- Subdivision:
- 0 Not Applicable
ADDITIONAL INFORMATION
$440,000
1756 Gage Twin Falls, ID 83301
- Type:
- Single Family
- Sq.Ft.:
- 1,682
- Status:
- Active
- Beds:
- 3
- Lot size:
- 0.14 Acres
- Year built:
- 2021
- Baths:
- 2.00
- MLS#:
- 98864491
- Subdivision:
- Sundance Sub
ADDITIONAL INFORMATION

The data relating to real estate for sale on this website comes in part from the Internet Data Exchange program of the Intermountain MLS system. Real estate listings held by brokerage firms other than this broker are marked with the IDX icon. This information is provided exclusively for consumers’ personal, non-commercial use, that it may not be used for any purpose other than to identify prospective properties consumers may be interested in purchasing. 2024 Copyright Intermountain MLS. All rights reserved.
Twin Falls Real Estate
The median home value in Twin Falls, ID is $195,100. This is higher than the county median home value of $192,100. The national median home value is $219,700. The average price of homes sold in Twin Falls, ID is $195,100. Approximately 58.05% of Twin Falls homes are owned, compared to 35.91% rented, while 6.04% are vacant. Twin Falls real estate listings include condos, townhomes, and single family homes for sale. Commercial properties are also available. If you see a property you’re interested in, contact a Twin Falls real estate agent to arrange a tour today!
Twin Falls, Idaho has a population of 47,340. Twin Falls is more family-centric than the surrounding county with 36.73% of the households containing married families with children. The county average for households married with children is 35.9%.
The median household income in Twin Falls, Idaho is $46,283. The median household income for the surrounding county is $49,118 compared to the national median of $57,652. The median age of people living in Twin Falls is 32.7 years.
Twin Falls Weather
The average high temperature in July is 86.9 degrees, with an average low temperature in January of 20.8 degrees. The average rainfall is approximately 10.4 inches per year, with 12.8 inches of snow per year.
