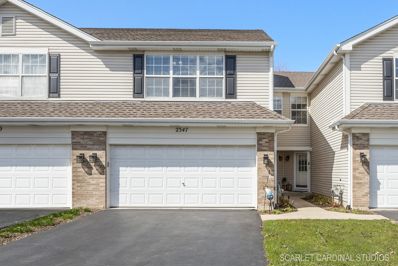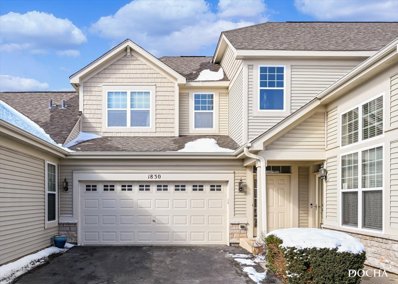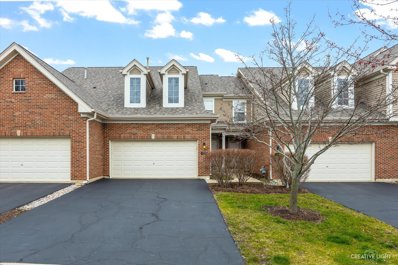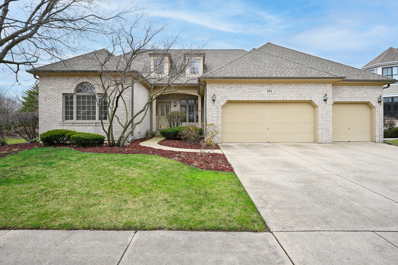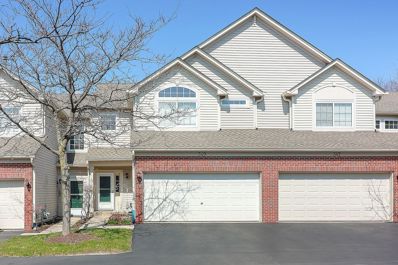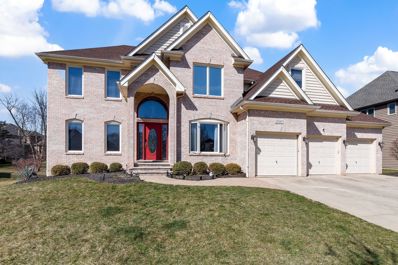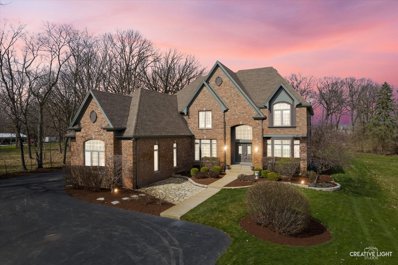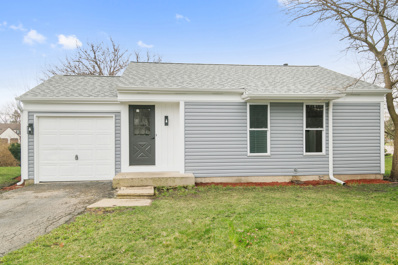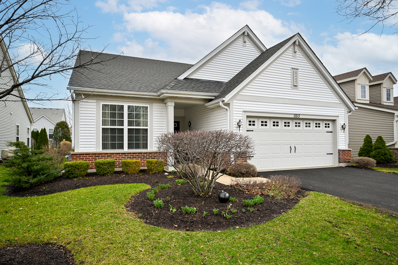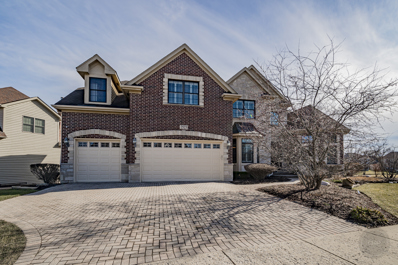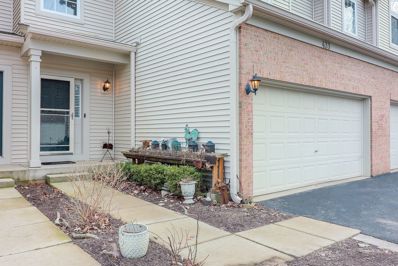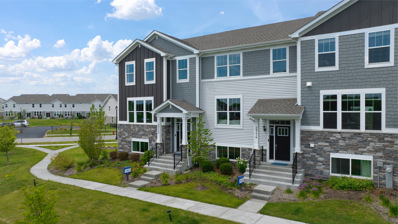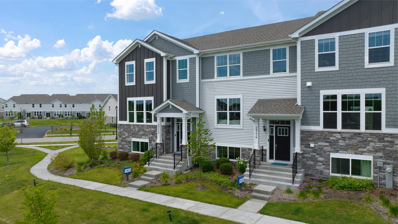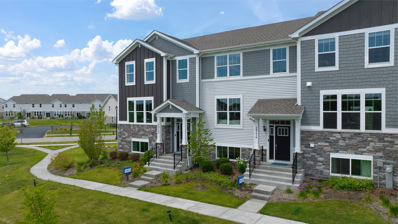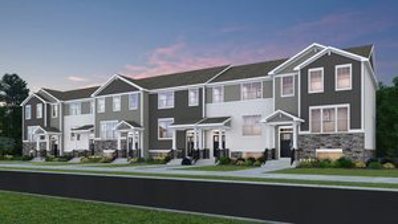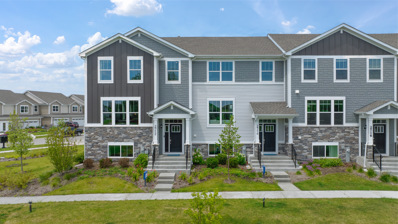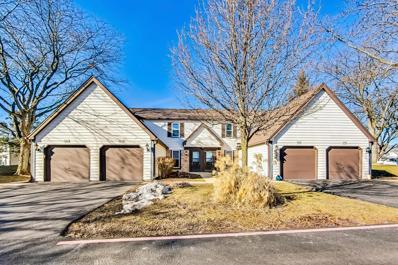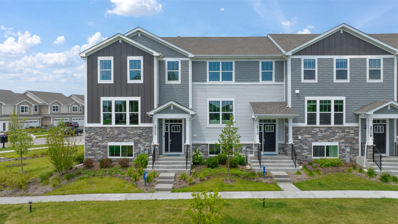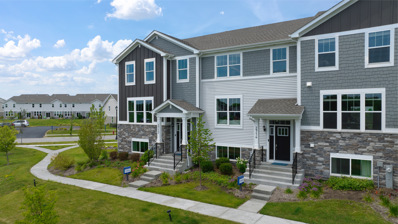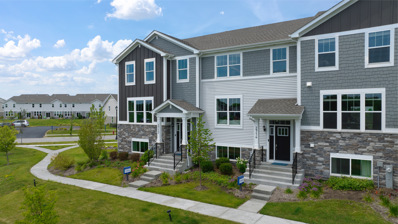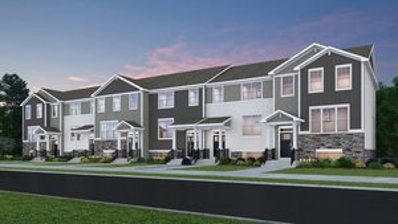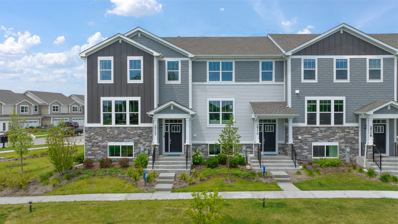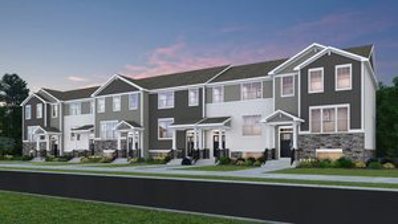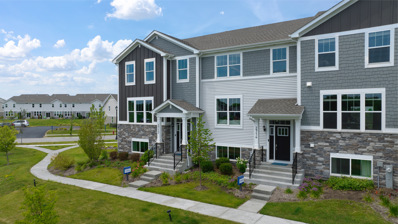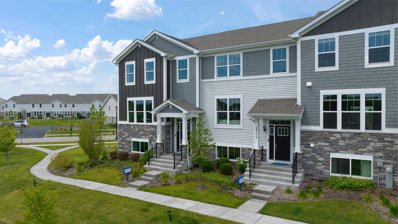Aurora IL Homes for Sale
- Type:
- Single Family
- Sq.Ft.:
- 1,668
- Status:
- Active
- Beds:
- 3
- Year built:
- 2002
- Baths:
- 3.00
- MLS#:
- 12011729
- Subdivision:
- Park Avenue
ADDITIONAL INFORMATION
Situated on a PREMIUM WOODED LOT, this impeccable townhome with an amazing OPEN FLOOR PLAN is ready for new owners. UPDATED GOURMET KITCHEN features quality white cabinetry, granite counters, tasteful backspash, newer stainless appliances & a phenomenal WALK-IN PANTRY. Living Room with COZY FIREPLACE flows into kitchen & dining room for easy entertaining. Relaxing patio backs to an incredible wooded lot that changes with the seasons. Spacious Main Bedroom with extended sitting area boasts vaulted ceiling, private primary bath & large walk-in closet. Convenient second level laundry, hall bath and two additional bedrooms complete second level. SO MUCH NEW! 2022: NEW REFRIGERATOR. 2021: COMPLETE KITCHEN RENOVATION, NEW STAINLESS APPLIANCES, FURNACE, WATER HEATER, FRESH PAINT & FLOORING THROUGHOUT. ACCLAIMED INDIAN PRAIRIE 204 SCHOOL DISTRICT. Close to multiple parks, Metra, expressways, walking trails, restaurants & shopping. WELCOME HOME!
$340,000
1830 Foxridge Court Aurora, IL 60502
- Type:
- Single Family
- Sq.Ft.:
- 2,100
- Status:
- Active
- Beds:
- 2
- Year built:
- 2006
- Baths:
- 2.00
- MLS#:
- 12022704
- Subdivision:
- Stonegate West
ADDITIONAL INFORMATION
BUYER FINANCING FELL THROUGH! Don't miss this beautiful townhome in highly desirable Stonegate West! Everything is NEW! New kitchen appliances, new luxury plank flooring, new quartz countertops, new furnace and A/C, new washer and dryer, new light fixtures and window treatments, new balcony decking-- it's all NEW! This gorgeous 2 bedroom 2 bathroom townhome features spacious vaulted ceilings, a wide open floor plan, and a ton of natural light! It has great space for entertaining, and the loft office space allows for easy work-from-home! Enjoy the oversized kitchen island, which makes meal prep a breeze! Step outside onto the balcony and enjoy the view on a warm summer day! The master bedroom is MASSIVE, with more than enough room for a sitting/reading space as well as all of your dressers and armoires. When you want to relax, head over to the clubhouse and pool. The clubhouse features an exercise room and party room and regularly has classes and events. Join the water aerobics class in the in-ground pool-- or just enjoy a relaxing soak. Walking trails are close by, as well as easy access to shops, restaurants, and the Metra. Never worry about exterior and lawn maintenance again-- the HOA takes care of everything for you. Buyer financing fell through, your second chance to grab this beautiful condo!
$330,000
1272 Church Court Aurora, IL 60502
- Type:
- Single Family
- Sq.Ft.:
- 1,560
- Status:
- Active
- Beds:
- 2
- Year built:
- 2008
- Baths:
- 3.00
- MLS#:
- 11943871
- Subdivision:
- Savannah Crossing
ADDITIONAL INFORMATION
A large 2 bedroom 2.5 bath townhome that has an attached 2 car garage and full basement. Tucked away, but so close to expressways. Private and quiet in Aurora with Batavia's school and park districts. You CAN have it all! The traditional layout is comfortable and functional. Large windows on the North side of the unit brighten the entire space. Gleaming hardwood floors are throughout the first floor. Coat closet and half bath for guests. Stainless steel appliances and tons of cabinet space in the kitchen. Sliding glass doors lead from the dining room to the patio. Outside is surrounded by mature landscaping making it so private and QUIET. Carpeted stairs, landing, and hallway lead to the UPSTAIRS LAUNDRY ROOM and full bathroom. The primary bedroom is huge with WALK-IN CLOSET + DOUBLE CLOSETS + LINEN CLOSET leading to the bright and big ensuite with double vanity. Second bedroom is a great size with ample closet space. FULL BASEMENT with egress window, large work/mechanical room, and TONS OF STORAGE SPACE. New AC 2020. Home has been beautifully maintained. 1560 square feet (not including the basement) means SPACE!**Unexpected job move out of state making the seller move**Inviting ALL Offers**
$700,000
994 Chadwick Court Aurora, IL 60502
- Type:
- Single Family
- Sq.Ft.:
- 2,987
- Status:
- Active
- Beds:
- 4
- Lot size:
- 0.3 Acres
- Year built:
- 1996
- Baths:
- 3.00
- MLS#:
- 12018514
- Subdivision:
- Stonebridge
ADDITIONAL INFORMATION
Stunning Stonebridge 2 story with rare 1st floor master suite and 3 car garage! First time on market. You will love this open and airy floor plan featuring a 2 story great room with a fireplace, an adjacent dining area perfect for entertaining, a luxury master suite complete with a fireplace, walk-in closet and spa like private bath, an additional first floor bedroom currently being used as an office, a chefs kitchen with loads of counter space, gas cook top and double ovens, a bright and spacious breakfast nook, first floor laundry, 2 additional 2nd floor bedrooms, a 2nd floor bonus room perfect for crafting or office space and an unfinished basement with endless possibilities. Outside features an expansive deck, inground sprinkler system and professional landscaping. See property brochure for the long list of updates and upgrades. Located on a quiet cul-de-sac, you are near shopping, restaurants, I88 and 2 Metra stations plus you are just steps from the grade school and middle school.
- Type:
- Single Family
- Sq.Ft.:
- 1,698
- Status:
- Active
- Beds:
- 3
- Year built:
- 2001
- Baths:
- 3.00
- MLS#:
- 12015972
- Subdivision:
- Abington Woods
ADDITIONAL INFORMATION
Multiple offers received. Highest and best called by 6pm on Monday 04/15/24.As you step into this two-story townhome, you'll be greeted by soaring ceilings. The spacious living and dining area seamlessly connects to the kitchen featuring Maple cabinets, Granite countertops, a breakfast bar, pantry closet, and access to the patio through sliding glass doors. The master bedroom boasts a cathedral ceiling, a walk-in closet with organizers, and an en-suite bathroom for your privacy. Upstairs, you'll find a second-floor laundry and two additional bedrooms. The property includes a 2-car garage, newer mechanicals, and appliances. Situated in a convenient location close to parks, shops, and within reach of the Metra, it's part of the acclaimed 204 school district. Schedule a visit to see its charm for yourself. Taxes will be lower with Homestead exemption.
$670,000
2586 Katie Court Aurora, IL 60502
- Type:
- Single Family
- Sq.Ft.:
- 3,589
- Status:
- Active
- Beds:
- 4
- Lot size:
- 0.25 Acres
- Year built:
- 1999
- Baths:
- 5.00
- MLS#:
- 12014402
- Subdivision:
- Ginger Woods
ADDITIONAL INFORMATION
Enjoy your beautiful new home in the prominent Ginger Woods subdivision! Nestled in the highly acclaimed Matea High School District 204, on a peaceful cul-de-sac, this home offers the perfect blend of serenity and convenience. Boasting 4 bedrooms, 3 full baths, and 2 half baths, this home provides ample space for families of all sizes. Recently painted with new light fixtures and stunning hardwood floors throughout, it exudes a sense of freshness and modernity. The gourmet chef's kitchen is a culinary masterpiece, featuring stainless steel appliances, a new cooktop stove, Newer Samsung Wall Oven (2023)and an exquisite center island. Gather around the wood-burning fireplace in the magnificent two-story family room, where beautiful crown molding and trim add to the inviting ambiance. Entertain guests in the formal living room and dining areas, or retreat to the master bedroom sanctuary, complete with a private en-suite and generous walk-in closet. The second bedroom also offers its own full bathroom, ensuring comfort and convenience for all. A dramatic catwalk overlooks the main living area, while the finished basement provides additional space for recreation and leisure. For remote workers, the first-floor den offers a private oasis with built-in shelving for optimal organization. Convenience meets functionality with first-floor laundry and a mudroom just off the 3-car garage. Plus, with the added bonus of a newer furnace installed in January 2022, comfort is guaranteed year-round. Located close to transportation, shopping, and easy highway access, this stunning home offers everything you need and more. Don't miss out on the opportunity to make this dream home your reality. Call today to schedule your private tour and experience the epitome of modern living!
$949,900
2086 Bilter Road Aurora, IL 60502
- Type:
- Single Family
- Sq.Ft.:
- 4,494
- Status:
- Active
- Beds:
- 4
- Lot size:
- 1.52 Acres
- Year built:
- 2008
- Baths:
- 4.00
- MLS#:
- 11989056
ADDITIONAL INFORMATION
Creating New Memories To Last A Lifetime! This Custom Executive Retreat Is Located In Highly Acclaimed Batavia District 101. With 4,494 Sq Ft, This Unique 2-Story Oasis Provides Endless Space With The Potential Of An Additional 2,200+ Sq Ft In The Deep Pour, Lower Level. The Rare And Private 1.52 Acre Lot Is A Nature Lover's Dream! Open Concept Floor Plan With So Much To Offer. Elegant Double Staircases. Highly Customized Details Include Brazilian Cherry Hardwood Floors, Extensive Crown Molding, And Custom Trim Work Throughout! Gravitate To The Gorgeous Chef's Kitchen! Granite Covers The Counters And Convenient Massive Breakfast Bar, Tons Of Custom Cabinetry, Italian-Made, Commercial Bertazzoni 6-Burner Stove/Oven With Stainless Hood. For The Cook, A Butler's Pantry With Wine Rack! Sun Room Overlooks The Tall Oaks. Vaulted Great Room With Picturesque Windows And Custom Bookshelves For The Avid Reader. The Fireplace Provides Ember Ambiance On Those Cool Nights. Work From Home? Enjoy A Private Den/Office With Access To The Outdoors Where The Entertainment Truly Begins! Formal Living And Dining Room Ready To Impress! Master Bedroom Retreat With Sitting Room And Private Balcony Overlooks The Tranquil Scenery. Stunning Tray Ceilings Elevate The Space. Massive Master Bath With Jetted Tubs, Dual Sinks, And Walk-In Shower. Your Dream Closet Awaits! Expansive Custom Tray Ceilings Can Be Found Throughout The Additional Bedrooms. An En Suite Bedroom! Multi Purpose Extended Loft. Two Convenient First And Second Floor Laundry Locations! Outdoor Gatherings Will Never Be Forgotten! A Pergola Covers The Well Thought Out Kitchen Which Includes A Tv, Grill, Fridge, Water, And Smoker. Cedar Enclosed, 8-Person Hot Tub With Tinted Windows. The Pergola Provides Shade Over The Covered Counter, Outdoor Tv. Keep Toasty With Two Outdoor Fireplaces. Drop A Pole In The Back Pond! The Exterior Landscaping Is Stunning And Lights Up The Night Skies. A 4-Car Garage Perfect For All Of Your Toys! 30 Year Shingles. Mechanicals Well Maintained. Exterior Freshly Painted 2022. Close To I-88, Shopping, And So Much More! Check Out The LOW Taxes! This Is Aurora's Best Kept Secret!
- Type:
- Single Family
- Sq.Ft.:
- n/a
- Status:
- Active
- Beds:
- 2
- Year built:
- 1984
- Baths:
- 1.00
- MLS#:
- 12002579
ADDITIONAL INFORMATION
Naperville 204 school district! Beautifully updated and ready for new owners! Light filled 2 bedroom, 1 bath and extended 1 car garage beauty! Gorgeous new kitchen with quartz countertops, white shaker style 40" cabinets, backsplash and all stainless appliances. All new Flooring, including new engineered hard wood flooring throughout. All new interior paint, fixtures and lighting. Tile bath surround, new vanity and fixtures. New tile floor. Living room with vaulted ceiling, and wall length sliding glass doors. Updated mechanicals: air conditioning unit installed 2016, 11 yr. old furnace and hot water heater 2020, Roof replaced in 7/28/2023, Gutters and siding 8/4/2023 and new flooring installed in living room in 2021. (info provided from previous seller). New garage door opener. large outdoor storage shed. Close to shopping, and a few minutes from the tollway. Please view the 3-D tour and schedule a private showing today! Floor plan in with photos.
$379,900
1153 Drury Lane Aurora, IL 60502
- Type:
- Single Family
- Sq.Ft.:
- 1,672
- Status:
- Active
- Beds:
- 2
- Year built:
- 2010
- Baths:
- 2.00
- MLS#:
- 11982938
- Subdivision:
- Carillon At Stonegate
ADDITIONAL INFORMATION
First time on market! Light, bright, open and airy ranch home in highly sought after Carillon of Stonegate, an active adult, 55+ and maintenance free community. It features an open plan kitchen with Maple cabinets and center island, a large dining and living area with cathedral ceilings perfect for entertaining, a den or office, a master suite with tons of closet space and it's own private bath, a secondary bedroom with a large walk in closet, a guest bath, a large laundry room, 2 car garage and a private patio. The community features so many activities with a clubhouse that includes meeting rooms, kitchen, library, exercise room, billiards room, gathering room, heated outdoor pool , tennis courts and so much more! Don't miss this rare opportunity!
- Type:
- Single Family
- Sq.Ft.:
- 3,898
- Status:
- Active
- Beds:
- 4
- Lot size:
- 0.25 Acres
- Year built:
- 2007
- Baths:
- 5.00
- MLS#:
- 11953951
ADDITIONAL INFORMATION
ONE OF THE NEWER HOMES IN THE AREA(2007 built)** CUSTOM BUILT BY OWNERS, THIS HOME HAS AN OPEN FLOOR PLAN, LARGE LOT AND VIEWS OF THE POND** A TOTAL OF 5831 SQ FT OF LIVING SPACE WITH MANY BUILDER UPGRADES AND A WALKOUT BASEMENT**DOUBLE DOOR ENTRY TO THE FOYER THAT IS FLANKED BY FORMAL LIVING AND DINING** LR HAS VAULTED CEIILING WITH BEAMS THAT GIVE IT A DISTICTIVE LOOK**FIRST FLOOR DEN HAS A REAL BRICK ACCENT WALL & POND VIEWS**LARGE KITCHEN WITH CUSTOM CABINETRY FROM BRAKUR, L-SHAPED ISLAND, THERMADOR APPLIANCES, WALKIN PANTRY & BREAKFAST AREA**RIGHT BEHIND THE KITCHEN IS A BONUS ROOM THAT CAN BE USED AS SUNROM/MEDITATION ROOM OR EXERCISE ROOM**TWO STORY FAMILY ROOM HAS AN ACCENTED FIREPLACE**FULL BATH ON MAIN FLOOR**3 FULL BATHS UPSTAIRS**MASTER BR HAS LARGE BATH WITH SHOWER JETS/TUB/DOUBLE UPGRADED VANITY & FULL CUSTOM BUILT WALKIN CLOSET**2ND & 3RD BEDROOMS SHARE A JACK N JILL *4TH BR HAS ENSUITE BATH**ALL BR's HAVE ELEVATED CEILINGS** 2ND FLOOR LAUNDRY WITH CABINETRY & SINK IS ANOTHER PLUS**FINISHED BASEMENT HAS A THEATRE ROOM, FULL KITCHEN WITH ALL SS APPLIANCES, CUSTOM CABINETRY, WINE CELLAR,5TH BEDROOM/WORKOUT ROOM,FULL BATH & LARGE OPEN RECREATION AREA**WALKOUT ACCESS WITH AN ENCLOSED PATIO IS ANOTHER UNIQUE FEATURE**CHERRY HARDWOOD FLOORING ON 1ST & 2ND FLOORS**3 CAR GARAGE HAS EPOXY FLOORS,CABINETS,EV CHARGING**FULLY PAID SOLAR PANELS**NEW MECHANICALS**CUSTOM ARCHITECTURAL SERIES WINDOWS**HUNTER DOUGLAS PLANTATION SHUTTERS/WINDOW TREATMENTS**CUSTOM 8 FT SOLID DOORS ON MAIN FLOOR** DIST. 204 SCHOOLS WITH METEA HS, CLOSE TO I-88, METRA & AFUN VIBRANT COMMUNITY**CUL-DE-SAC LOCATION**LOVINGLY MAINTAINED THIS HOME HAS A WARM WELCOME FEEL**
$335,000
433 Jamestown Court Aurora, IL 60502
- Type:
- Single Family
- Sq.Ft.:
- 2,502
- Status:
- Active
- Beds:
- 3
- Year built:
- 2002
- Baths:
- 3.00
- MLS#:
- 11981140
ADDITIONAL INFORMATION
Multiple offers received. Seller is asking highest and best due Monday March 4th 5pm. Welcome to this stunning townhome in the sought-after Abington Trace community, nestled within the highly regarded District 204 schools. Let me take you on a tour of this delightful home: Bedrooms: This townhome boasts 3 spacious bedrooms, providing ample space for your family or guests. Bathrooms: With 2.5 bathrooms, convenience is at your fingertips. Foyer: As you step inside, the spacious foyer greets you with its two-story ceilings, creating an open and inviting atmosphere. Custom Kitchen: The heart of this home is the custom kitchen, complete with an island that doubles as a sitting table. High-end appliances, including a $4000 refrigerator, make cooking and entertaining a pleasure. Entertainment Space: The finished basement offers versatility-entertain friends or use it as a playroom for the little ones. Master Retreat: The master bedroom features a full master bath for your relaxation. And don't miss the Huge walk-in closet-perfect for organizing your wardrobe. Outdoor Bliss: Sip your morning coffee on the patio, overlooking the serene pond. The view is simply breathtaking! Open Floor Plan: The layout of this townhome ensures that entertaining is a breeze. Whether it's a cozy gathering or a lively party, this space accommodates it all. Don't let this opportunity slip away-schedule a showing today and make this townhome your own!
$429,900
616 Wolverine Drive Aurora, IL 60502
- Type:
- Single Family
- Sq.Ft.:
- 1,764
- Status:
- Active
- Beds:
- 3
- Year built:
- 2024
- Baths:
- 3.00
- MLS#:
- 11990494
- Subdivision:
- Liberty Meadows
ADDITIONAL INFORMATION
NEW CONSTRUCTION!! Ready to move in August 2024! The Amherst Model has a beautiful kitchen with oversized island with breakfast bar, perfect for entertaining! The owners suite is generously sized, has a large walk in closet, and a private bathroom. The finished lower level provides a flex space for a rec room, office, or playroom. Also included are 9 ft main floor ceilings, white two panel doors, Shaw carpeting, Ring video doorbell, garage door opener with keypad, and a Honeywell smart thermostat. Enjoy peace of mind with the 10 year structural warranty. With close proximity to Route 59 and I-88, this community provides convenient access to Fox Valley Mall and Chicago Premium Outlet Mall for major retailers, restaurants and boutiques. Downtown Aurora is a ten-minute drive to offer a wealth of local dining and entertainment venues. Liberty Meadows is serviced by Young Elementary School, Granger Middle School and Metea Valley High School - all three schools rank within the top 15 percent of public schools in Illinois. Photos used in listing are from an alternate but similar Amherst Model.
$431,900
614 Wolverine Drive Aurora, IL 60502
- Type:
- Single Family
- Sq.Ft.:
- 1,764
- Status:
- Active
- Beds:
- 3
- Year built:
- 2024
- Baths:
- 3.00
- MLS#:
- 11990492
- Subdivision:
- Liberty Meadows
ADDITIONAL INFORMATION
NEW CONSTRUCTION!! Ready to move in August 2024! The Amherst Model has a beautiful kitchen with oversized island with breakfast bar, perfect for entertaining! The owners suite is generously sized, has a large walk in closet, and a private bathroom. The finished lower level provides a flex space for a rec room, office, or playroom. Also included are 9 ft main floor ceilings, white two panel doors, Shaw carpeting, Ring video doorbell, garage door opener with keypad, and a Honeywell smart thermostat. Enjoy peace of mind with the 10 year structural warranty. With close proximity to Route 59 and I-88, this community provides convenient access to Fox Valley Mall and Chicago Premium Outlet Mall for major retailers, restaurants and boutiques. Downtown Aurora is a ten-minute drive to offer a wealth of local dining and entertainment venues. Liberty Meadows is serviced by Young Elementary School, Granger Middle School and Metea Valley High School - all three schools rank within the top 15 percent of public schools in Illinois. Photos used in listing are from an alternate but similar Amherst Model.
$436,510
622 Wolverine Drive Aurora, IL 60502
- Type:
- Single Family
- Sq.Ft.:
- 1,764
- Status:
- Active
- Beds:
- 3
- Year built:
- 2024
- Baths:
- 3.00
- MLS#:
- 11981950
- Subdivision:
- Liberty Meadows
ADDITIONAL INFORMATION
Ready to move in August 2024! The Amherst Model has a beautiful kitchen with oversized island with breakfast bar, perfect for entertaining! The owners suite is generously sized, has a large walk in closet, and a private bathroom. The finished lower level provides a flex space for a rec room, office, or playroom. Also included are 9 ft main floor ceilings, white two panel doors, Shaw carpeting, Ring video doorbell, garage door opener with keypad, and a Honeywell smart thermostat. Enjoy peace of mind with the 10 year structural warranty. With close proximity to Route 59 and I-88, this community provides convenient access to Fox Valley Mall and Chicago Premium Outlet Mall for major retailers, restaurants and boutiques. Downtown Aurora is a ten-minute drive to offer a wealth of local dining and entertainment venues. Liberty Meadows is serviced by Young Elementary School, Granger Middle School and Metea Valley High School - all three schools rank within the top 15 percent of public schools in Illinois. Photos used in listing are from an alternate but similar Amherst Model.
$445,915
596 Wolverine Drive Aurora, IL 60502
- Type:
- Single Family
- Sq.Ft.:
- 1,894
- Status:
- Active
- Beds:
- 3
- Year built:
- 2023
- Baths:
- 3.00
- MLS#:
- 11975505
- Subdivision:
- Liberty Meadows
ADDITIONAL INFORMATION
NEW CONSTRUCTION!! Ready in October/November 2024! The Chatham Model has a modern kitchen with center island and breakfast bar that opens to the dining and living room. There are 3 bedrooms upstairs including the spacious owners suite with a generously sized walk in closet, private bath with quartz vanity top and glass shower door. The finished lower level can be used as a home office, play room or a rec room. Also included are 9 ft main floor ceilings, white two panel doors, Shaw carpeting, Ring video doorbell, garage door opener with keypad, and a Honeywell smart thermostat. Enjoy peace of mind with the 10 year structural warranty. With close proximity to Route 59 and I-88, this community provides convenient access to Fox Valley Mall and Chicago Premium Outlet Mall for major retailers, restaurants and boutiques. Downtown Aurora is a ten-minute drive to offer a wealth of local dining and entertainment venues. Liberty Meadows is serviced by Young Elementary School, Granger Middle School and Metea Valley High School - all three schools rank within the top 15 percent of public schools in Illinois. Photos used in listing are from an alternate but similar Chatham Model.
$470,820
598 Wolverine Drive Aurora, IL 60502
- Type:
- Single Family
- Sq.Ft.:
- 2,221
- Status:
- Active
- Beds:
- 3
- Year built:
- 2024
- Baths:
- 3.00
- MLS#:
- 11975490
- Subdivision:
- Liberty Meadows
ADDITIONAL INFORMATION
NEW CONSTRUCTION!! Ready in October 2024! Brand new Chelsea Model has a pretty kitchen with island and breakfast bar, and is open to the dining and living room. Aristokraft cabinets and GE stainless appliances. The master suite has a big walk in closet, beautiful private bath with a quartz vanity top and clear glass shower door. Finished lower level is perfect for a home office, play room or extra family room. Also included are 9 ft main floor ceilings, white two panel doors, Shaw carpeting, Ring video doorbell, garage door opener with keypad, and a Honeywell smart thermostat. Enjoy peace of mind with the 10 year structural warranty. With close proximity to Route 59 and I-88, this community provides convenient access to Fox Valley Mall and Chicago Premium Outlet Mall for major retailers, restaurants and boutiques. Downtown Aurora is a ten-minute drive to offer a wealth of local dining and entertainment venues. Liberty Meadows is serviced by Young Elementary School, Granger Middle School and Metea Valley High School - all three schools rank within the top 15 percent of public schools in Illinois. Photos used in listing are from an alternate but similar Chelsea Model.
- Type:
- Single Family
- Sq.Ft.:
- 1,008
- Status:
- Active
- Beds:
- 2
- Year built:
- 1982
- Baths:
- 2.00
- MLS#:
- 11975302
ADDITIONAL INFORMATION
- Offers due 2/8 - Charming Townhome in the Scenic Country Oaks Neighborhood! This delightful 2-bedroom, 1.5-bathroom townhome is primed for your enjoyment. Featuring a recently renovated eat-in kitchen boasting stainless steel appliances, a stylish glass backsplash, and 42" oak cabinets that add a touch of elegance. Step into the inviting great room, with a large sliding glass door leading to your private patio. Upstairs, features two spacious bedrooms adorned with new wood laminate flooring throughout. Conveniently located upstairs laundry, a true homeowner's delight. Abundant closet space and updated fixtures enhance the appeal of this home. Attached garage parking with additional guest parking. Nestled in the acclaimed school district 204, and just minutes away from Interstate 88, the Chicago Premium Outlets, restaurants, and scenic walking trails, this residence offers an ideal blend of comfort and convenience.
$466,900
618 Wolverine Drive Aurora, IL 60502
- Type:
- Single Family
- Sq.Ft.:
- 2,175
- Status:
- Active
- Beds:
- 3
- Year built:
- 2024
- Baths:
- 3.00
- MLS#:
- 11972477
- Subdivision:
- Liberty Meadows
ADDITIONAL INFORMATION
NEW CONSTRUCTION!! Ready in August 2024! Brand new Chelsea Model END UNIT has a pretty kitchen with island and breakfast bar, and is open to the dining and living room. Aristokraft cabinets and GE stainless appliances. The master suite has a big walk in closet, beautiful private bath with a quartz vanity top and clear glass shower door. Finished lower level is perfect for a home office, play room or extra family room. Also included are 9 ft main floor ceilings, white two panel doors, Shaw carpeting, Ring video doorbell, garage door opener with keypad, and a Honeywell smart thermostat. Enjoy peace of mind with the 10 year structural warranty. With close proximity to Route 59 and I-88, this community provides convenient access to Fox Valley Mall and Chicago Premium Outlet Mall for major retailers, restaurants and boutiques. Downtown Aurora is a ten-minute drive to offer a wealth of local dining and entertainment venues. Liberty Meadows is serviced by Young Elementary School, Granger Middle School and Metea Valley High School - all three schools rank within the top 15 percent of public schools in Illinois. Photos used in listing are from an alternate but similar Chelsea Model.
$435,900
588 Wolverine Drive Aurora, IL 60502
- Type:
- Single Family
- Sq.Ft.:
- 1,764
- Status:
- Active
- Beds:
- 3
- Year built:
- 2024
- Baths:
- 3.00
- MLS#:
- 11970504
- Subdivision:
- Liberty Meadows
ADDITIONAL INFORMATION
NEW CONSTRUCTION!! Ready to move in July 2024! The Amherst Model has a beautiful kitchen with oversized island with breakfast bar, perfect for entertaining! The owners suite is generously sized, has a large walk in closet, and a private bathroom. The finished lower level provides a flex space for a rec room, office, or playroom. Also included are 9 ft main floor ceilings, white two panel doors, Shaw carpeting, Ring video doorbell, garage door opener with keypad, and a Honeywell smart thermostat. Enjoy peace of mind with the 10 year structural warranty. With close proximity to Route 59 and I-88, this community provides convenient access to Fox Valley Mall and Chicago Premium Outlet Mall for major retailers, restaurants and boutiques. Downtown Aurora is a ten-minute drive to offer a wealth of local dining and entertainment venues. Liberty Meadows is serviced by Young Elementary School, Granger Middle School and Metea Valley High School - all three schools rank within the top 15 percent of public schools in Illinois. Photos used in listing are from an alternate but similar Amherst Model.
$431,240
624 Wolverine Drive Aurora, IL 60502
- Type:
- Single Family
- Sq.Ft.:
- 1,764
- Status:
- Active
- Beds:
- 3
- Year built:
- 2024
- Baths:
- 3.00
- MLS#:
- 11970555
- Subdivision:
- Liberty Meadows
ADDITIONAL INFORMATION
NEW CONSTRUCTION!! Ready to move in July/August 2024! The Amherst Model has a beautiful kitchen with oversized island with breakfast bar, perfect for entertaining! The owners suite is generously sized, has a large walk in closet, and a private bathroom. The finished lower level provides a flex space for a rec room, office, or playroom. Also included are 9 ft main floor ceilings, white two panel doors, Shaw carpeting, Ring video doorbell, garage door opener with keypad, and a Honeywell smart thermostat. Enjoy peace of mind with the 10 year structural warranty. With close proximity to Route 59 and I-88, this community provides convenient access to Fox Valley Mall and Chicago Premium Outlet Mall for major retailers, restaurants and boutiques. Downtown Aurora is a ten-minute drive to offer a wealth of local dining and entertainment venues. Liberty Meadows is serviced by Young Elementary School, Granger Middle School and Metea Valley High School - all three schools rank within the top 15 percent of public schools in Illinois. Photos used in listing are from an alternate but similar Amherst Model.
$453,415
592 Wolverine Drive Aurora, IL 60502
- Type:
- Single Family
- Sq.Ft.:
- 2,039
- Status:
- Active
- Beds:
- 3
- Year built:
- 2024
- Baths:
- 3.00
- MLS#:
- 11968252
- Subdivision:
- Liberty Meadows
ADDITIONAL INFORMATION
NEW CONSTRUCTION END UNIT!! Ready in October 2024! The end unit Chatham Model has a modern kitchen with center island and breakfast bar that opens to the dining and living room. There are 3 bedrooms upstairs including the spacious owners suite with a generously sized walk in closet, private bath with quartz vanity top and glass shower door. The finished lower level can be used as a home office, play room or a rec room. Also included are 9 ft main floor ceilings, white two panel doors, Shaw carpeting, Ring video doorbell, garage door opener with keypad, and a Honeywell smart thermostat. Enjoy peace of mind with the 10 year structural warranty. With close proximity to Route 59 and I-88, this community provides convenient access to Fox Valley Mall and Chicago Premium Outlet Mall for major retailers, restaurants and boutiques. Downtown Aurora is a ten-minute drive to offer a wealth of local dining and entertainment venues. Liberty Meadows is serviced by Young Elementary School, Granger Middle School and Metea Valley High School - all three schools rank within the top 15 percent of public schools in Illinois. Photos used in listing are from an alternate but similar Chatham Model.
$476,820
602 Wolverine Drive Aurora, IL 60502
- Type:
- Single Family
- Sq.Ft.:
- 2,175
- Status:
- Active
- Beds:
- 3
- Year built:
- 2024
- Baths:
- 3.00
- MLS#:
- 11965522
- Subdivision:
- Liberty Meadows
ADDITIONAL INFORMATION
NEW CONSTRUCTION!! Ready in October/November 2024! Brand new Chelsea Model END UNIT has a pretty kitchen with island and breakfast bar, and is open to the dining and living room. Aristokraft cabinets and GE stainless appliances. The master suite has a big walk in closet, beautiful private bath with a quartz vanity top and clear glass shower door. Finished lower level is perfect for a home office, play room or extra family room. Also included are 9 ft main floor ceilings, white two panel doors, Shaw carpeting, Ring video doorbell, garage door opener with keypad, and a Honeywell smart thermostat. Enjoy peace of mind with the 10 year structural warranty. With close proximity to Route 59 and I-88, this community provides convenient access to Fox Valley Mall and Chicago Premium Outlet Mall for major retailers, restaurants and boutiques. Downtown Aurora is a ten-minute drive to offer a wealth of local dining and entertainment venues. Liberty Meadows is serviced by Young Elementary School, Granger Middle School and Metea Valley High School - all three schools rank within the top 15 percent of public schools in Illinois. Photos used in listing are from an alternate but similar Chelsea Model.
$445,915
620 Wolverine Drive Aurora, IL 60502
- Type:
- Single Family
- Sq.Ft.:
- 2,039
- Status:
- Active
- Beds:
- 3
- Year built:
- 2024
- Baths:
- 3.00
- MLS#:
- 11965061
- Subdivision:
- Liberty Meadows
ADDITIONAL INFORMATION
NEW CONSTRUCTION END UNIT!! Ready in August 2024! The end unit Chatham Model has a modern kitchen with center island and breakfast bar that opens to the dining and living room. There are 3 bedrooms upstairs including the spacious owners suite with a generously sized walk in closet, private bath with quartz vanity top and glass shower door. The finished lower level can be used as a home office, play room or a rec room. Also included are 9 ft main floor ceilings, white two panel doors, Shaw carpeting, Ring video doorbell, garage door opener with keypad, and a Honeywell smart thermostat. Enjoy peace of mind with the 10 year structural warranty. With close proximity to Route 59 and I-88, this community provides convenient access to Fox Valley Mall and Chicago Premium Outlet Mall for major retailers, restaurants and boutiques. Downtown Aurora is a ten-minute drive to offer a wealth of local dining and entertainment venues. Liberty Meadows is serviced by Young Elementary School, Granger Middle School and Metea Valley High School - all three schools rank within the top 15 percent of public schools in Illinois. Photos used in listing are from an alternate but similar Chatham Model.
$429,900
572 Wolverine Drive Aurora, IL 60502
- Type:
- Single Family
- Sq.Ft.:
- 1,764
- Status:
- Active
- Beds:
- 3
- Year built:
- 2024
- Baths:
- 3.00
- MLS#:
- 11962691
- Subdivision:
- Liberty Meadows
ADDITIONAL INFORMATION
Ready to move in June 2024! The Amherst Model has a beautiful kitchen with oversized island with breakfast bar, perfect for entertaining! The owners suite is generously sized, has a large walk in closet, and a private bathroom. The finished lower level provides a flex space for a rec room, office, or playroom. Also included are 9 ft main floor ceilings, white two panel doors, Shaw carpeting, Ring video doorbell, garage door opener with keypad, and a Honeywell smart thermostat. Enjoy peace of mind with the 10 year structural warranty. With close proximity to Route 59 and I-88, this community provides convenient access to Fox Valley Mall and Chicago Premium Outlet Mall for major retailers, restaurants and boutiques. Downtown Aurora is a ten-minute drive to offer a wealth of local dining and entertainment venues. Liberty Meadows is serviced by Young Elementary School, Granger Middle School and Metea Valley High School - all three schools rank within the top 15 percent of public schools in Illinois. Photos used in listing are from an alternate but similar Amherst Model.
$429,900
578 Wolverine Drive Aurora, IL 60502
- Type:
- Single Family
- Sq.Ft.:
- 1,764
- Status:
- Active
- Beds:
- 3
- Year built:
- 2024
- Baths:
- 3.00
- MLS#:
- 11962687
- Subdivision:
- Liberty Meadows
ADDITIONAL INFORMATION
Ready to move in June 2024! The Amherst Model has a beautiful kitchen with oversized island with breakfast bar, perfect for entertaining! The owners suite is generously sized, has a large walk in closet, and a private bathroom. The finished lower level provides a flex space for a rec room, office, or playroom. Also included are 9 ft main floor ceilings, white two panel doors, Shaw carpeting, Ring video doorbell, garage door opener with keypad, and a Honeywell smart thermostat. Enjoy peace of mind with the 10 year structural warranty. With close proximity to Route 59 and I-88, this community provides convenient access to Fox Valley Mall and Chicago Premium Outlet Mall for major retailers, restaurants and boutiques. Downtown Aurora is a ten-minute drive to offer a wealth of local dining and entertainment venues. Liberty Meadows is serviced by Young Elementary School, Granger Middle School and Metea Valley High School - all three schools rank within the top 15 percent of public schools in Illinois. Photos used in listing are from an alternate but similar Amherst Model.


© 2024 Midwest Real Estate Data LLC. All rights reserved. Listings courtesy of MRED MLS as distributed by MLS GRID, based on information submitted to the MLS GRID as of {{last updated}}.. All data is obtained from various sources and may not have been verified by broker or MLS GRID. Supplied Open House Information is subject to change without notice. All information should be independently reviewed and verified for accuracy. Properties may or may not be listed by the office/agent presenting the information. The Digital Millennium Copyright Act of 1998, 17 U.S.C. § 512 (the “DMCA”) provides recourse for copyright owners who believe that material appearing on the Internet infringes their rights under U.S. copyright law. If you believe in good faith that any content or material made available in connection with our website or services infringes your copyright, you (or your agent) may send us a notice requesting that the content or material be removed, or access to it blocked. Notices must be sent in writing by email to DMCAnotice@MLSGrid.com. The DMCA requires that your notice of alleged copyright infringement include the following information: (1) description of the copyrighted work that is the subject of claimed infringement; (2) description of the alleged infringing content and information sufficient to permit us to locate the content; (3) contact information for you, including your address, telephone number and email address; (4) a statement by you that you have a good faith belief that the content in the manner complained of is not authorized by the copyright owner, or its agent, or by the operation of any law; (5) a statement by you, signed under penalty of perjury, that the information in the notification is accurate and that you have the authority to enforce the copyrights that are claimed to be infringed; and (6) a physical or electronic signature of the copyright owner or a person authorized to act on the copyright owner’s behalf. Failure to include all of the above information may result in the delay of the processing of your complaint.
Aurora Real Estate
The median home value in Aurora, IL is $179,500. This is lower than the county median home value of $279,200. The national median home value is $219,700. The average price of homes sold in Aurora, IL is $179,500. Approximately 60.54% of Aurora homes are owned, compared to 32.98% rented, while 6.48% are vacant. Aurora real estate listings include condos, townhomes, and single family homes for sale. Commercial properties are also available. If you see a property you’re interested in, contact a Aurora real estate agent to arrange a tour today!
Aurora, Illinois 60502 has a population of 200,946. Aurora 60502 is more family-centric than the surrounding county with 44.73% of the households containing married families with children. The county average for households married with children is 37.15%.
The median household income in Aurora, Illinois 60502 is $66,848. The median household income for the surrounding county is $84,442 compared to the national median of $57,652. The median age of people living in Aurora 60502 is 32.8 years.
Aurora Weather
The average high temperature in July is 83.9 degrees, with an average low temperature in January of 15.9 degrees. The average rainfall is approximately 38.4 inches per year, with 27.1 inches of snow per year.
