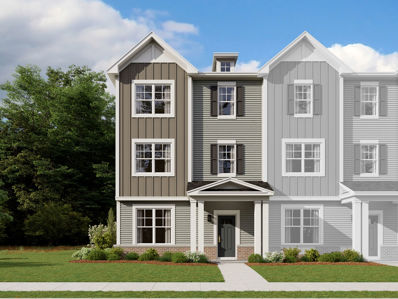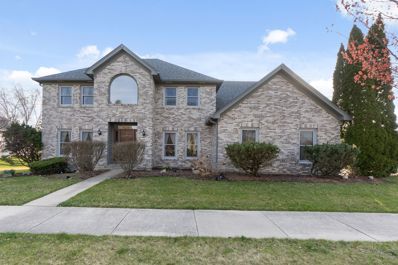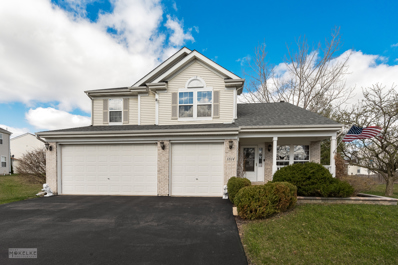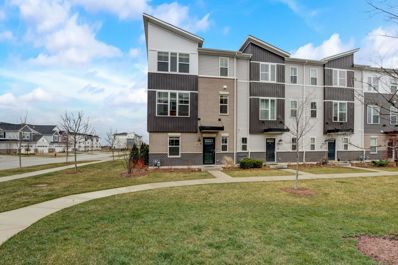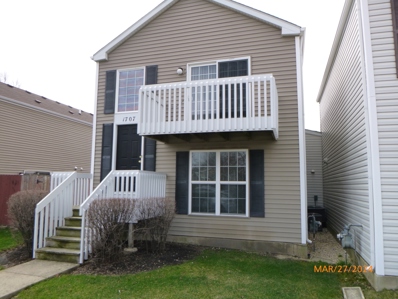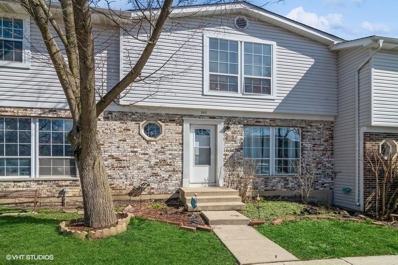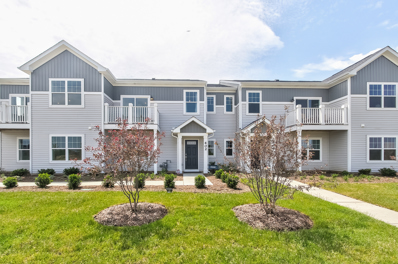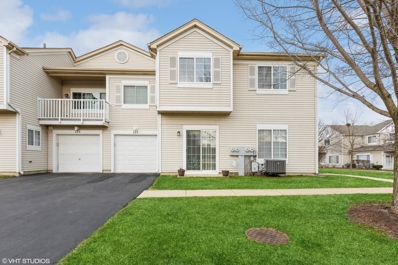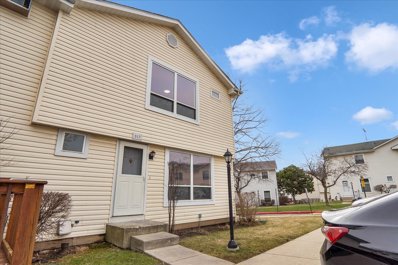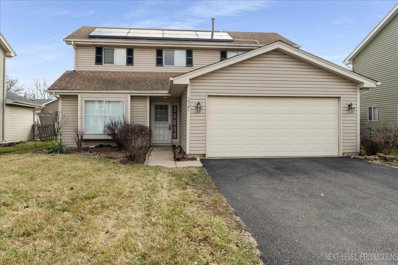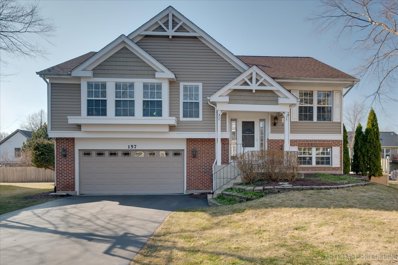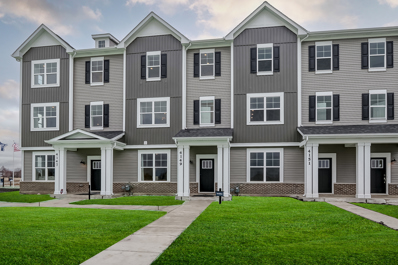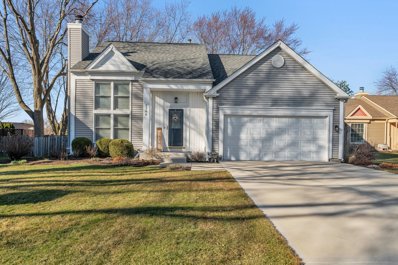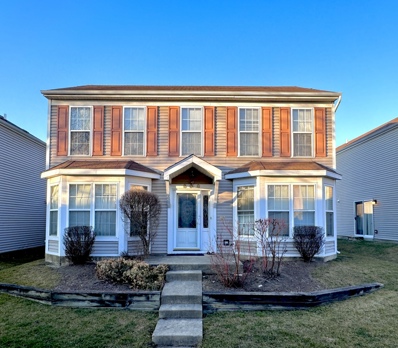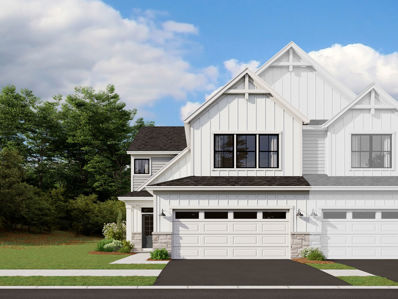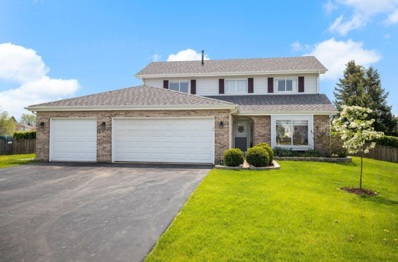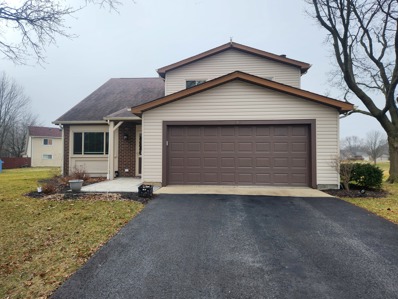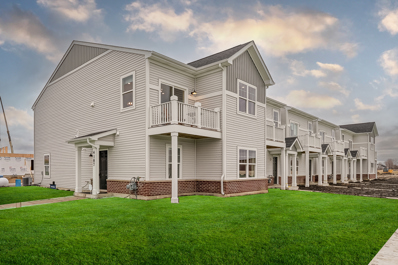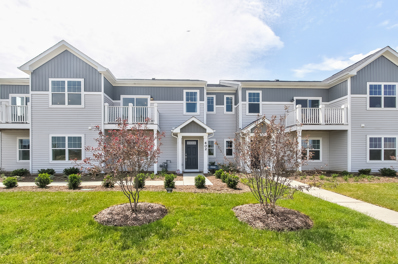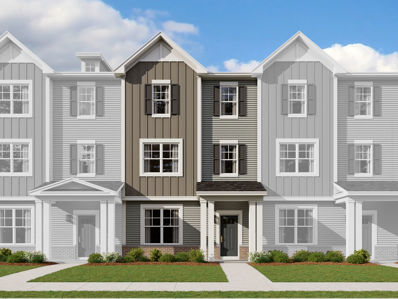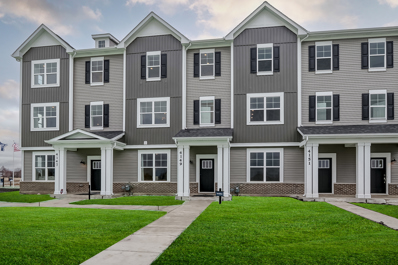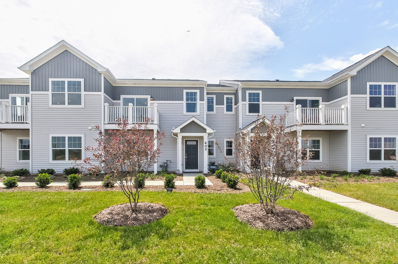Aurora IL Homes for Sale
- Type:
- Single Family
- Sq.Ft.:
- 2,328
- Status:
- Active
- Beds:
- 3
- Year built:
- 2024
- Baths:
- 3.00
- MLS#:
- 12017989
- Subdivision:
- Chelsea Manor
ADDITIONAL INFORMATION
Welcome to Better, Welcome to the Pearson! Lot 29.06
- Type:
- Single Family
- Sq.Ft.:
- 3,355
- Status:
- Active
- Beds:
- 4
- Year built:
- 1992
- Baths:
- 3.00
- MLS#:
- 12017206
- Subdivision:
- Oakhurst
ADDITIONAL INFORMATION
Welcome to your Dream Home! This elegant and spacious 4-bedroom, 2.1-bath house boasts a 3-car garage and a scenic view in the Oakhurst subdivision. The master bedroom is a true retreat, with a massive bedroom, a cozy sitting room, fireplace, walk-in closet, and a master bath for your relaxation. This is a True Master Suite. Step inside, and you'll be greeted by a grand foyer adorned with beautiful woodwork and built-in shelves and closets. The separate dining room is perfect for special family dinners. The kitchen is a delight, with a cozy eating area and an open flow into the huge, sunlit family room with lots of windows for natural light that features a magnificent Stone fireplace, ideal for gatherings and holidays. But the real treat is the attached TREX patio with pergola and a fantastic jacuzzi, always hot and ready for your enjoyment. 3 Car side load garage, sprinkler system The full unfinished basement offers endless possibilities, and you're just 4 min drive away from the Fox Valley Mall. Your dream home is waiting.
$410,000
1814 Clarendon Lane Aurora, IL 60504
- Type:
- Single Family
- Sq.Ft.:
- 2,640
- Status:
- Active
- Beds:
- 4
- Lot size:
- 0.28 Acres
- Year built:
- 2002
- Baths:
- 3.00
- MLS#:
- 12013823
- Subdivision:
- Natures Pointe
ADDITIONAL INFORMATION
Soaring ceilings flood this home with natural light providing a cheerful atmosphere for entertaining. This open and flowing floor plan with hardwood floors is just what you've been looking for. The formal living and dining rooms are perfect for large gatherings. Spacious & vaulted family room with fireplace offers great backyard views. The expansive kitchen is sure to be the main hang out with its center island, 42" cabinetry, stainless steel appliances and abundance of counterspace for all of your culinary needs. Have morning coffee in the breakfast/sunroom that opens to the patio and impressive fenced yard with shed. Work from home easily in the spacious 1st floor office/5th bedroom. 2nd floor features a stately primary suite with full luxury bath, 3 generous sized additional bedrooms, guest bath and a loft! The full basement is a blank canvas for your creative finishing ideas. The car buff in the family will surely enjoy the heated 3 car garage, big enough for all of your toys! Great location near a forest preserve, Rt 59 shopping and dining, I88 & Metra Train Station are just minutes away. This one does not disappoint!
$434,900
4205 Calder Lane Aurora, IL 60504
- Type:
- Single Family
- Sq.Ft.:
- 1,925
- Status:
- Active
- Beds:
- 3
- Year built:
- 2021
- Baths:
- 3.00
- MLS#:
- 12010506
- Subdivision:
- Gramercy Square
ADDITIONAL INFORMATION
Wow! West facing end unit and practically new! Don't wait on new construction, this 3 bedroom townhouse is only 3 years old and ready for you NOW! Off the spacious entry is sunny bonus room- perfect for a den/rec room, home office, or gym. Head up to the second level to the heart of the home. You'll find a large family room which flows seamlessly into the spacious kitchen- this is THE PLACE for entertaining! The gorgeous kitchen has 42" white cabinets, subway tile backsplash, stainless steel appliances, and a massive quartz island. Don't miss the walk-in pantry! The dining area has a gorgeous custom built-in for additional storage. Off the dining area is the balcony- great for grilling and enjoying a drink. On the third level is the primary suite with a large walk-in closet and en-suite bathroom with a double bowl sink and glass-enclosed shower. Down the hall are two additional bedrooms each with closet organizers, and another full bathroom. Home has been professionally painted throughout. Ideal location within highly desirable school district #204 and minutes from Costco, Whole Foods, restaurants and shopping. For commuters, this is less than 4 miles from the Rt. 59 Metra station and has quick access to i-88. Don't miss out, this home does not disappoint!
- Type:
- Single Family
- Sq.Ft.:
- 1,380
- Status:
- Active
- Beds:
- 3
- Year built:
- 2005
- Baths:
- 2.00
- MLS#:
- 12010992
ADDITIONAL INFORMATION
Excellent opportunity to own a three-bedroom townhome in Aurora's Hometown community to live in, or as a rental investment. The home features hard flooring throughout and has been freshly painted. Additional property features include a fenced-in side yard for outdoor space, an attached two car garage, and a private balcony from the living room sliding door. Excellent location close to schools. The community has much to offer including shops, park and playground area.
$219,000
303 Driftwood Lane Aurora, IL 60504
- Type:
- Single Family
- Sq.Ft.:
- 1,224
- Status:
- Active
- Beds:
- 3
- Year built:
- 1983
- Baths:
- 2.00
- MLS#:
- 11996869
ADDITIONAL INFORMATION
Welcome to your dream townhome in the vibrant Spring Lake community of Aurora, IL! Just minutes from Fox Valley Shopping Mall and Route 59's bustling eateries and shops. This 2-story gem boasts 3 beds, 1.5 baths, and 2 exterior parking spaces with ample street parking for guests. Enjoy the bright, open floor plan, eat-in kitchen, and a finished basement adaptable to your lifestyle. Turn-key living awaits you here!
- Type:
- Single Family
- Sq.Ft.:
- 1,468
- Status:
- Active
- Beds:
- 3
- Year built:
- 2024
- Baths:
- 3.00
- MLS#:
- 12005608
- Subdivision:
- Chelsea Manor
ADDITIONAL INFORMATION
Welcome to better, Welcome to the Stewart! Lot 34.05
- Type:
- Single Family
- Sq.Ft.:
- 1,145
- Status:
- Active
- Beds:
- 2
- Year built:
- 1997
- Baths:
- 2.00
- MLS#:
- 12000895
- Subdivision:
- Heather Glen
ADDITIONAL INFORMATION
Welcome home to Heather Glen of Oakhurst! 2 Bedroom and 1.5 Bathroom Condo move in ready! The home has an open layout on the main level with tons of natural light. The bedrooms are located upstairs on the second level and the primary room has a walk-in closet. Award winning Naperville School District 204. Close to RT. 59 Shopping and Metra Station. Minutes to I-88. Come take a look today! Showings from 9:00 AM -5:00 PM please schedule one hour in advance.
$259,900
317 Peppertree Lane Aurora, IL 60504
- Type:
- Single Family
- Sq.Ft.:
- 1,152
- Status:
- Active
- Beds:
- 3
- Year built:
- 1983
- Baths:
- 2.00
- MLS#:
- 11999305
- Subdivision:
- Springlake
ADDITIONAL INFORMATION
Welcome Home to this Completely Updated, End Unit 3 Bedroom Townhome with Full Finished Basement in the Desirable Springlake Subdivision. From the moment you walk in, you will Enjoy all of the Updates with all of Today's Trends and will be able to see that it is Truly Move-In Ready. Enjoy the Spacious, Open Concept Living Room with New Gleaming Flooring. The Bright Kitchen has Updated White Cabinetry with Black Matte Handles, abundant Counters, Newer Appliances, Recessed Lighting, a breakfast bar, and a Walk-In Pantry. Both Bathrooms have been newly updated with New Vanities, Plumbing Fixtures, Flooring, Tub, Toilet, Mirrors & Lighting. This home has a beautiful refinished solid wood stairway leading you to the spacious three bedrooms on the 2nd floor, each has brand new sleek looking Lighting. All three levels have just been Painted throughout. You will Love the Oversized Window in the Master Bedroom. The Full Finished Basement offers another Family Room to gather or a work from home space. It has a bright shop Lighting, a Spectacular Walk-In Closet and a Laundry Room with new solid Flooring, an Abundance of Additional Cabinetry, and Newer High-End Washer & Dryer. Walk out the Newer Sliding Glass Doors to Enjoy the Outside or Entertain from the newer Expanded Wood Deck. There are two assigned parking spaces 2A right outside the front door. Brand New Roof in March 2024! This home is located in HIGHLY RATED & ACCLAIMED SCHOOL DISTRICT 204 and is Close to Everything. The Eola Rec Center, Eola Library and Seasonal Farmers Market are just minutes away. This home is steps from Spring Lake, which is stocked with fish, where you can fish, kayak, canoe or just enjoy the neighboring Spring Lake Park, Frontenac Park, the Waubonsie Valley Trail - Known for their Walking and Biking Trails and Playgrounds. Enjoy the convenience of WALKING DISTANCE to the Fox Valley Mall and all of the area Restaurants, Stores and Conveniences of the Vibrant Rt 59 Corridor. COMMUTER'S DREAM - You are just minutes to the Metra Train Station and easy access to all Highways. LOW TAXES AND HOA FEES, Do not miss the impressive opportunity to call this place your home! No rentals allowed by HOA!
- Type:
- Single Family
- Sq.Ft.:
- 1,626
- Status:
- Active
- Beds:
- 3
- Year built:
- 1979
- Baths:
- 3.00
- MLS#:
- 11999750
- Subdivision:
- Green Hills
ADDITIONAL INFORMATION
MOVE RIGHT INTO THIS MODERN STYLE REMODELED CHARMING 2 STORY 3 BEDROOM 2.5 BATH HOME LOCATED IN THE MUCH SOUGHT-AFTER SCHOOL DIST 204 IN GREEN HILLS SUBDIVISION IN AURORA. 2020 ROOF INSTALLED ENERGY EFFICIENT SOLAR PANELS. NEWELY PAINTED NEW DOORS UPDATED BATHROOMS, KITCHEN WITH BREAKFAST EATING AREA NEW CABINETS WITH MODERN BACKSPLASH QUARTZ COUNTERTOPS STAINLESS STEEL APPLIANCES MODERN LIGHT FIXTURES READY FOR ANY DECOR SCHEME NEW FLOORING THROUGH OUT. OPEN LIVING ROOM FLOORPLAN . NICE SIZE FAMILY ROOM WITH DOUBLE DOOR OUTSIDE ACCESS TO BACK EXTERIOR DECK. SECOND LEVEL MASTER BEDROOM WITH NEW CARPET, ATTACHED BATHROOM, LARGE WALK IN CLOSET, CEILING FAN 2 ADDITIONAL 2ND FLOOR BEDROOMS, SEPARATE BATHROOM IN THE HALLWAY MAIN LEVEL LAUNDRY ROOMWITH TILE FLOORING, WASHER AND DRYER INCLUDED AND STORAGE SPACE.2 CAR ATTACHED GARAGE WITH OPENER AND TRANSMITTER. 22X15 2-TIER BACK YARD DECK WITH ROOM FOR GRILL AND PATIO FURNITURE. 1ST FLOOR HALF BATHROOM, CENTRAL AIR, SECURITY SYSTEM FOR WHOLE HOUSE, NEW WATER HEATER IN 2020 - THIS HOME HAS IT ALL! CLOSE TO AREA SCHOOLS AND WALKING DISTANCE TO COMMUNITY PARK. EASY ACCESS TO OGDEN AVENUE FOR CONVENIENT SHOPPING AND RESTAURANTS. CALL TODAY TO SCHEDULE YOUR SHOWING!
$475,000
157 Wildberry Court Aurora, IL 60504
- Type:
- Single Family
- Sq.Ft.:
- 2,798
- Status:
- Active
- Beds:
- 4
- Lot size:
- 0.13 Acres
- Year built:
- 1991
- Baths:
- 3.00
- MLS#:
- 11990058
- Subdivision:
- Laurel Ridge
ADDITIONAL INFORMATION
Situated in Aurora and proudly served by the award-winning School District 204, 157 Wildberry Ct offers an unparalleled blend of educational excellence and residential luxury. This meticulously designed home caters to those who appreciate the finer aspects of modern living while prioritizing a top-tier education for their family. Upon entering, the expansive open-concept floor plan unfolds, revealing a living room, dining area, and a kitchen that is nothing short of a chef's dream, all with luxury laminate flooring. Huge windows and cathedral ceilings make this space feel so bright and airy. The kitchen is outfitted with top-of-the-line appliances, recessed lighting, an exquisite backsplash, and a generous island, standing as the heart of the home where families can gather, share meals, and create memories. The elegance of the main level is complemented by three serene bedrooms, each offering a tranquil retreat for peaceful nights and restful mornings. Venture to the lower level to discover a spacious recreation room, warmed by a chic fireplace and enhanced by sliding glass doors that open directly to a secluded hot tub, offering a private haven for relaxation. This level also houses the fourth bedroom, providing versatility for guests or an ideal space for a home office. The home's exterior is equally impressive, featuring a meticulously landscaped backyard with a two-tier deck and a refreshing pool, creating an idyllic setting for outdoor entertainment or quiet moments of relaxation. Living here extends beyond the confines of this exquisite home, placing you in a community where education is paramount, and family life is enriched by the opportunities that come with residing in a district known for its educational prowess. 157 Wildberry Ct is more than a residence; it's a place where your family's academic and lifestyle aspirations come to fruition. Envision your family thriving in a home where every detail has been thoughtfully curated for comfort, style, and the pursuit of happiness. Full list of updates included under "Additional Information". This residence invites you to imagine life in a setting where luxury meets the promise of a brighter future, all within the embrace of Aurora's distinguished School District 204. Welcome to the next chapter of your life at 157 Wildberry Ct, where dreams of a fulfilling, sophisticated lifestyle become reality.
- Type:
- Single Family
- Sq.Ft.:
- 2,104
- Status:
- Active
- Beds:
- 3
- Year built:
- 2024
- Baths:
- 3.00
- MLS#:
- 11990034
- Subdivision:
- Chelsea Manor
ADDITIONAL INFORMATION
Welcome to Better, Welcome to the Madison! Lot 29.03
$370,000
3266 Salem Court Aurora, IL 60504
- Type:
- Single Family
- Sq.Ft.:
- 1,568
- Status:
- Active
- Beds:
- 2
- Year built:
- 1986
- Baths:
- 2.00
- MLS#:
- 12001757
- Subdivision:
- Pheasant Creek
ADDITIONAL INFORMATION
Seller stated it is time for this 2 story home located in Pheasant Creek subdivision to have a new home owner. Come check out this meticulous 2 bedroom home with a loft (that can be converted into a third bedroom). Enjoy relaxation time in the living room (painted in 2019) with the gas fireplace. Many updates have been done to the home. Kitchen was updated in 2019 with Quartz countertops and 42' cabinetry and with soft close drawers. Can exit out to the backyard concrete patio through the sliding door. Full bathroom remodels downstairs 2019 and upstairs 2014. As you proceed upstairs you will notice that the carpet is newer (2021). Master bedroom has a walk in closet with shelving that will stay. Loft also has a walk in closest that can be used as extra storage. Unfinished basement that gives you options. Don't forget to check out the 2 car garage with a coated floor with dry wall. Other updates: Furnace/humidifier 2008, Water softener 2022, Water heater December 2023, concrete patio 2018, driveway 2022, sump pump 2022, roof 2017 with a full tear off. This is a turn key ready to move in home. **Seller will have to have a reverse contingency and possible lease back/post possession**
$260,000
898 Symphony Drive Aurora, IL 60504
- Type:
- Single Family
- Sq.Ft.:
- 1,728
- Status:
- Active
- Beds:
- 3
- Year built:
- 2001
- Baths:
- 3.00
- MLS#:
- 11983240
- Subdivision:
- Hometown
ADDITIONAL INFORMATION
NEW ROOF IS COMING IN 2025, already paid by seller!!! Seller will offer a $5,000 credit for upstairs carpet. Updates Galore! Check out this beautiful 1728 sf home. Highlighted by open concept first floor and laminate floors on the living, dining, and family room, this place is a paradise for creativity. Two amazing bay windows light up the dinning and living areas. Granite countertops, full appliances, gorgeous tile backsplash and tile floor are a few things that make this kitchen a chef's choice, sliding doors connect you to a fenced concrete patio. As you head upstairs you're met with a spacious master bedroom, equipped with a large walk in closet and a large bathroom on suite. Lastly, you'll have two guest rooms that share a full bathroom. Close to shopping, restaurants, and I-88, this home is perfectly located. You don't pay water and sewer. Hurry, this dream home will not last long!
- Type:
- Single Family
- Sq.Ft.:
- 2,025
- Status:
- Active
- Beds:
- 3
- Year built:
- 2024
- Baths:
- 3.00
- MLS#:
- 11981341
- Subdivision:
- Chelsea Manor
ADDITIONAL INFORMATION
Welcome to Better, Welcome to the Campbell! Lot 15.01
$400,000
1572 Bryan Court Aurora, IL 60504
- Type:
- Single Family
- Sq.Ft.:
- 1,626
- Status:
- Active
- Beds:
- 3
- Lot size:
- 0.24 Acres
- Year built:
- 1993
- Baths:
- 2.00
- MLS#:
- 11981080
ADDITIONAL INFORMATION
It is an amazing house!! Culdesac lakefront lot, 3 car garage, New kitchen and baths! Soler panels save on electricity. This 2-story house has many, many newers, including roof, solar panels, gutters, soffits, siding, garage doors, driveway, furnace/AC, water heater, appliances, flooring, and more! Sitting in a cozy backyard you can enjoy a beautiful view of the pond. 2 story foyer/entry, a great room layout, a quiet neighborhood, and all schools are good
- Type:
- Single Family
- Sq.Ft.:
- 1,347
- Status:
- Active
- Beds:
- 3
- Lot size:
- 0.26 Acres
- Year built:
- 1979
- Baths:
- 3.00
- MLS#:
- 11975229
- Subdivision:
- Georgetown
ADDITIONAL INFORMATION
Welcome to this beautiful, completely rehabbed home. There are all new wood and laminate floors throughout. New kitchen with custom cabinets, all stainless steel appliances, new bathrooms, and more. It has been totally redone. You will love the beautiful stone patio with recessed lighting lining the perimeter walls. Profession landscaping includes newly planted perennials surrounding the home. There is nothing to do but move in. Very convenient to 204 schools, shopping, Metea station, Rt 59, I88.
- Type:
- Single Family
- Sq.Ft.:
- 1,577
- Status:
- Active
- Beds:
- 2
- Year built:
- 2024
- Baths:
- 2.00
- MLS#:
- 11974265
- Subdivision:
- Chelsea Manor
ADDITIONAL INFORMATION
Welcome to the Talman at Chelsea Manor! If you're looking for a two-story townhome with two bedrooms, two bathrooms, and a two-car garage, then you've come to the right place. The first floor is home to a spacious laundry room, a flex room, and a two-car garage. Use the flex room as a study, a workout room, or a place for your pets to play. When you arrive on the second floor, you'll find the kitchen, the breakfast area, and the family room-this is truly the heart of the home! Invite your guests to gather around the kitchen island. Guests will love the open-concept space with a deck off the breakfast area. The owner's suite, a second bedroom, and a full hallway bathroom are located down the hall from the kitchen. This floorplan is great for first-time buyers or those downsizing. *Photos are of a model home, not subject home* Broker must be present at clients first visit to any M/I Homes community. Lot 36.06
- Type:
- Single Family
- Sq.Ft.:
- 1,468
- Status:
- Active
- Beds:
- 2
- Year built:
- 2024
- Baths:
- 2.00
- MLS#:
- 11974145
- Subdivision:
- Chelsea Manor
ADDITIONAL INFORMATION
Welcome to Chelsea Manor! Our newest townhome community. We are proud to introduce the Stewart at Chelsea Manor! This two-story townhome floorplan has two bedrooms, two bathrooms, a second-floor deck, and a two-car garage. As you enter the foyer, you'll first notice the flex room. Use this space as a home office, a workout room, or a secondary living space. The main floor is also home to the laundry room, a coat closet, and the two-car garage. When you arrive on the second floor, the kitchen, family room, and deck are ready for you to enjoy! Gather guests around the island and share laughter over the dinner prepared in your stylish kitchen. Your spacious family room is the perfect place to watch your new favorite shows or curl up with a new book. Continue down the hallway from your main living space and you'll come across a full bathroom and both bedrooms. Your roomy owner's bedroom has a large closet and attached bathroom. This floorplan is great for first-time homebuyers or those downsizing. *Photos and Virtual Tour are of a model home, not subject home* Broker must be present at clients first visit to any M/I Homes community. Lot 36.05
- Type:
- Single Family
- Sq.Ft.:
- 2,104
- Status:
- Active
- Beds:
- 3
- Year built:
- 2024
- Baths:
- 3.00
- MLS#:
- 11961156
- Subdivision:
- Chelsea Manor
ADDITIONAL INFORMATION
Welcome to Better, Welcome to the Madison! Lot 29.02
- Type:
- Single Family
- Sq.Ft.:
- 2,104
- Status:
- Active
- Beds:
- 3
- Year built:
- 2024
- Baths:
- 3.00
- MLS#:
- 11957759
- Subdivision:
- Chelsea Manor
ADDITIONAL INFORMATION
Welcome to the Madison, one of two floorplans in our Towne Square Collection! This elevation includes three bedrooms, two-and-a-half bathrooms, a two- car garage, and a second-floor balcony. As you enter the foyer of Madison, you'll be met by the lower level flex room. Make your way up to the main floor where you will enjoy entertaining guests. You'll be in awe of the kitchen island that's fit for a beautiful brunch spread. Parallel to the kitchen island is an extensive wall of cabinetry. You'll be surprised by the available storage space-with a kitchen like this, organizing has never been easier or more efficient! The dining room is conveniently located near the kitchen and has the space to comfortably seat approximately four to six people. Tucked away from the dining room, you'll find a large walk-in pantry that'll great for staying stocked up with all of the cooking essentials. Located off of the kitchen, the great room is wonderful for both hosting parties and enjoying a relaxing night with the family. During the warmer months, walk onto your balcony and enjoy the evening with your favorite beverage! The powder room completes the main floor and provides access and convenience for future homeowners. The Madison's second floor holds three bedrooms, including the owner's suite. The impressive owner's bedroom can easily fit a king-size bed and also has an en-suite bathroom and a huge walk-in closet. Each of the secondary bedrooms has space for a queen-size bed and includes a generous-sized closet. These bedrooms are also down the hallway from the owner's suite, providing privacy for everyone. Completing the second floor is the laundry room, which is conveniently tucked away with ample storage space *Photos and Virtual Tour are of a model home, not subject home* Broker must be present at clients first visit to any M/I Homes community. Lot 30.05
- Type:
- Single Family
- Sq.Ft.:
- 1,468
- Status:
- Active
- Beds:
- 2
- Year built:
- 2023
- Baths:
- 2.00
- MLS#:
- 11911910
- Subdivision:
- Chelsea Manor
ADDITIONAL INFORMATION
Welcome to Chelsea Manor! Our newest townhome community. We are proud to introduce the Stewart at Chelsea Manor! This two-story townhome floorplan has two bedrooms, two bathrooms, a second-floor deck, and a two-car garage. As you enter the foyer, you'll first notice the flex room. Use this space as a home office, a workout room, or a secondary living space. The main floor is also home to the laundry room, a coat closet, and the two-car garage. When you arrive on the second floor, the kitchen, family room, and deck are ready for you to enjoy! Gather guests around the island and share laughter over the dinner prepared in your stylish kitchen. Your spacious family room is the perfect place to watch your new favorite shows or curl up with a new book. Continue down the hallway from your main living space and you'll come across a full bathroom and both bedrooms. Your roomy owner's bedroom has a large closet and attached bathroom. This floorplan is great for first-time homebuyers or those downsizing. *Photos and Virtual Tour are of a model home, not subject home* Broker must be present at clients first visit to any M/I Homes community. Lot 34.04


© 2024 Midwest Real Estate Data LLC. All rights reserved. Listings courtesy of MRED MLS as distributed by MLS GRID, based on information submitted to the MLS GRID as of {{last updated}}.. All data is obtained from various sources and may not have been verified by broker or MLS GRID. Supplied Open House Information is subject to change without notice. All information should be independently reviewed and verified for accuracy. Properties may or may not be listed by the office/agent presenting the information. The Digital Millennium Copyright Act of 1998, 17 U.S.C. § 512 (the “DMCA”) provides recourse for copyright owners who believe that material appearing on the Internet infringes their rights under U.S. copyright law. If you believe in good faith that any content or material made available in connection with our website or services infringes your copyright, you (or your agent) may send us a notice requesting that the content or material be removed, or access to it blocked. Notices must be sent in writing by email to DMCAnotice@MLSGrid.com. The DMCA requires that your notice of alleged copyright infringement include the following information: (1) description of the copyrighted work that is the subject of claimed infringement; (2) description of the alleged infringing content and information sufficient to permit us to locate the content; (3) contact information for you, including your address, telephone number and email address; (4) a statement by you that you have a good faith belief that the content in the manner complained of is not authorized by the copyright owner, or its agent, or by the operation of any law; (5) a statement by you, signed under penalty of perjury, that the information in the notification is accurate and that you have the authority to enforce the copyrights that are claimed to be infringed; and (6) a physical or electronic signature of the copyright owner or a person authorized to act on the copyright owner’s behalf. Failure to include all of the above information may result in the delay of the processing of your complaint.
Aurora Real Estate
The median home value in Aurora, IL is $179,500. This is lower than the county median home value of $279,200. The national median home value is $219,700. The average price of homes sold in Aurora, IL is $179,500. Approximately 60.54% of Aurora homes are owned, compared to 32.98% rented, while 6.48% are vacant. Aurora real estate listings include condos, townhomes, and single family homes for sale. Commercial properties are also available. If you see a property you’re interested in, contact a Aurora real estate agent to arrange a tour today!
Aurora, Illinois 60504 has a population of 200,946. Aurora 60504 is more family-centric than the surrounding county with 44.73% of the households containing married families with children. The county average for households married with children is 37.15%.
The median household income in Aurora, Illinois 60504 is $66,848. The median household income for the surrounding county is $84,442 compared to the national median of $57,652. The median age of people living in Aurora 60504 is 32.8 years.
Aurora Weather
The average high temperature in July is 83.9 degrees, with an average low temperature in January of 15.9 degrees. The average rainfall is approximately 38.4 inches per year, with 27.1 inches of snow per year.
