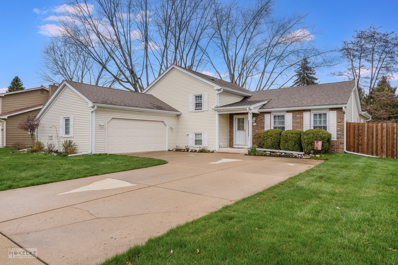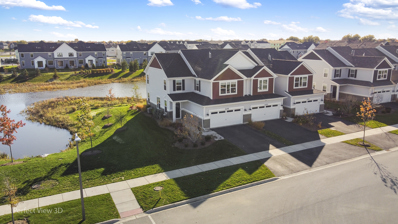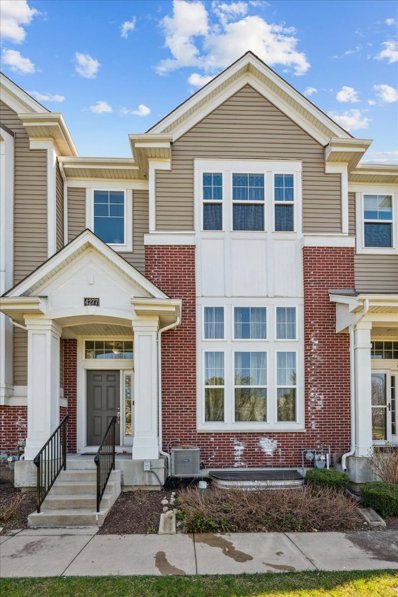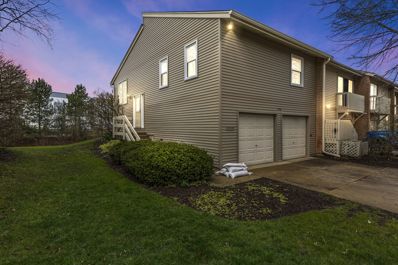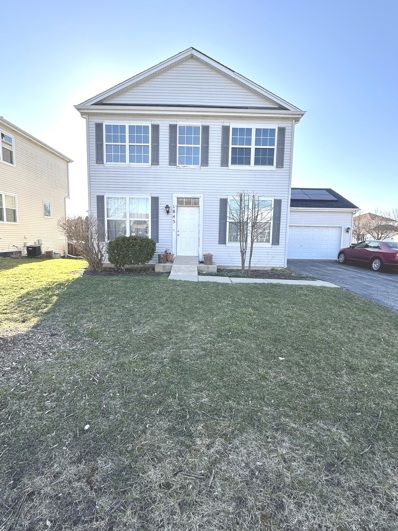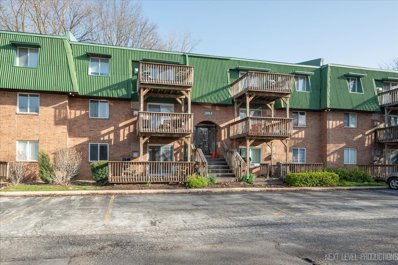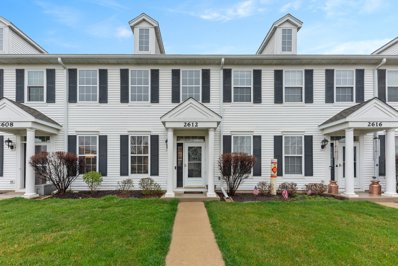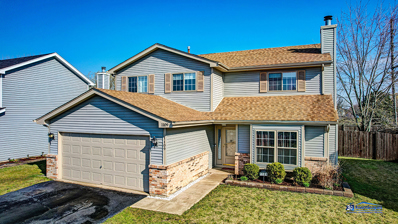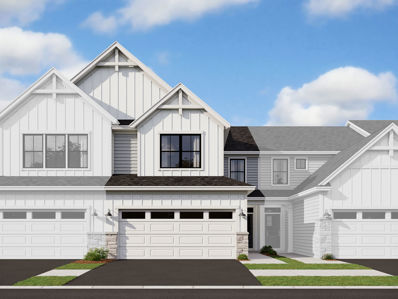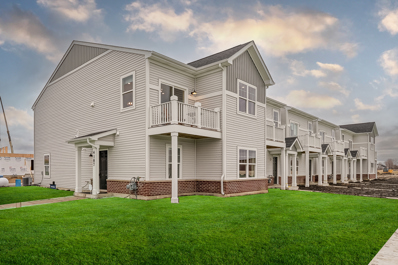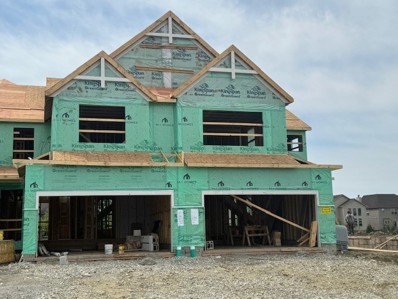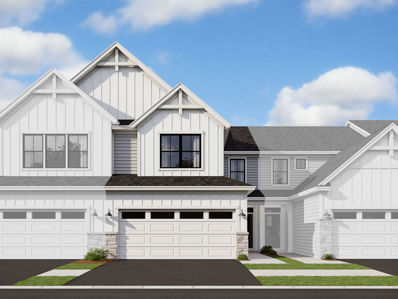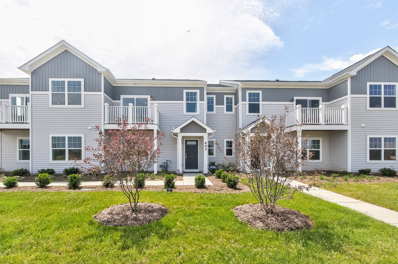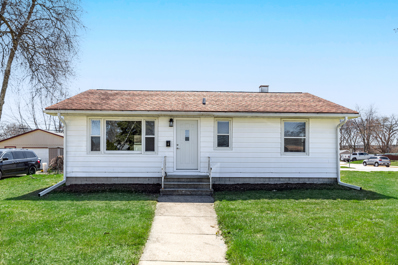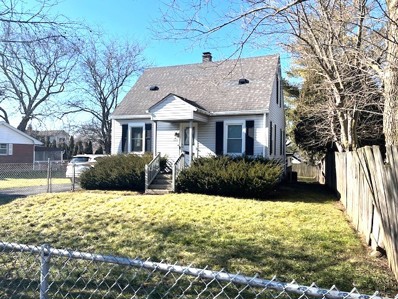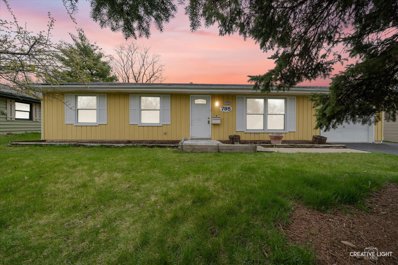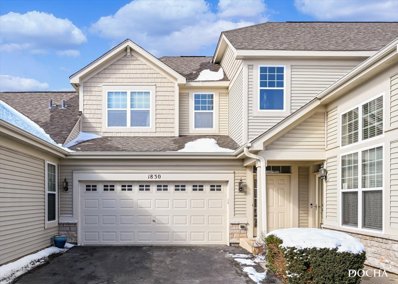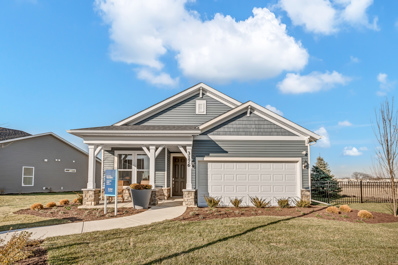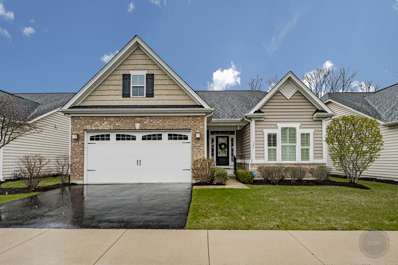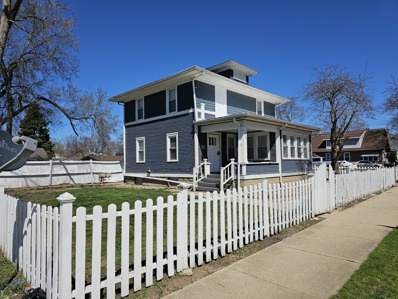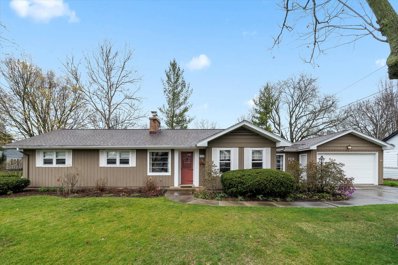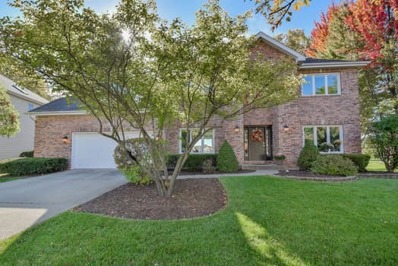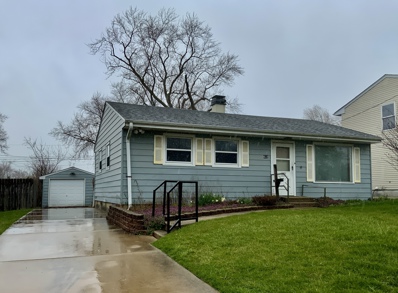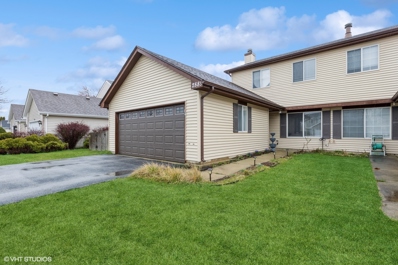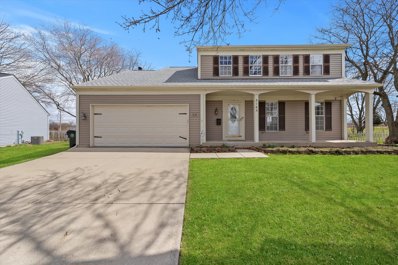Aurora IL Homes for Sale
$360,000
770 Donna Avenue Aurora, IL 60505
- Type:
- Single Family
- Sq.Ft.:
- 2,508
- Status:
- Active
- Beds:
- 3
- Lot size:
- 0.26 Acres
- Year built:
- 1979
- Baths:
- 4.00
- MLS#:
- 12021584
- Subdivision:
- Konen
ADDITIONAL INFORMATION
Great location, fantastic layout, excellent condition, I know you are going to love this home! From the concrete driveway that leads to the truly oversized 2.5 car Garage and the porch covered front door surrounded by established landscaping with perennial flowers starting to bloom, the pride of ownership is easily noticed and appreciated. An adorable and functional Foyer welcomes you into the home. This entire level was freshly painted in 2022, just had new vinyl flooring/baseboard/shoe molding installed in 2023, and includes the original Living Room (currently used as a formal Dining Room but can be utilized however makes you happy), the updated Kitchen highlighted by Granite countertops/stainless steel appliances/stone subway tile backsplash, the traditional Dining Room, and a fabulous Great Room addition that entails a convenient Half-Bathroom that is not usually found in this style of home plus sliding glass door access to the massive concrete patio in the large, fully fenced yard (over $10,000 in cedar stained privacy fence from 2019)! The lower-level showcases even more living space in an impressive Family Room large enough for multiple purposes and could potentially be used for a related living situation since it has a full Bathroom (step-in shower), extra square footage in the Laundry/Utility Room/Mudroom that directly connects to the Garage with a service door to the exterior. The upper-level houses all 3 Bedrooms, the private Master Bathroom featuring a step-in shower, and an additional full Bathroom (#4!) to service the secondary Bedrooms. Recent upgrades include a new furnace in 2023, water heater in 2019, sump pump backup battery system in 2019, radon mitigation system in 2018, etcetera! Please read the photo comments for additional information (click directly on the photo to access the enlarged picture with verbiage below it).
$499,998
4195 Irving Road Aurora, IL 60504
- Type:
- Single Family
- Sq.Ft.:
- 2,064
- Status:
- Active
- Beds:
- 2
- Year built:
- 2020
- Baths:
- 3.00
- MLS#:
- 12022712
ADDITIONAL INFORMATION
This beautifully maintained end unit townhome will not disappoint. The home has all the updates and upgrades and sits on a premium lot with water views on 2 sides. When you enter into the foyer the wow factor of the open concept is stunning, from the custom millwork in the living room to the gorgeous kitchen with the sprawling island with seating to the upgraded wrought iron railings. All the upgraded stainless steel appliances will stay. The back splash, under counter lighting and the quartz countertops add to the luxury feel of the space. Upstairs you will find a large family room with custom built in shelving. The primary bedroom has a walk in closet with custom closet organizers and a primary bath that feels like a spa. A second BR with dual closets and another full bath round out the upstairs. Outside enjoy those water views under the gazebo. All custom window treatments and custom closet organizers stay. All in District 204 schools. Why wait to build? This one truely shows like a model home!!
$469,000
4277 Liberty Street Aurora, IL 60504
- Type:
- Single Family
- Sq.Ft.:
- 2,150
- Status:
- Active
- Beds:
- 3
- Year built:
- 2016
- Baths:
- 3.00
- MLS#:
- 12025447
- Subdivision:
- Lehigh Station
ADDITIONAL INFORMATION
Welcome to Lehigh Station Highly desired community ,This Lovely NORTH FACING 3 Bed and 2.5 Bath home Features Gleaming Hardwood Floors, Stainless Steel Appliances, Finished Bonus Room, and Upgraded Luxury Master Bath! Lehigh Station is located within walking distance of the Metra BNSF Station and accessibly near I-88, Route 59 and Shopping. Award-winning 204 Naperville schools. !!! Welcome to this exceptional property! Currently the home occupied by an qualified tenant leased until June 30, 2025,rented @ $2800. Tenant is flexible to vacate or continue the lease as per the new Owner. So open for both home occupants and Investors!!!
$240,000
1530 Elder Drive Aurora, IL 60506
- Type:
- Single Family
- Sq.Ft.:
- 1,449
- Status:
- Active
- Beds:
- 3
- Year built:
- 1972
- Baths:
- 2.00
- MLS#:
- 12025063
ADDITIONAL INFORMATION
Welcome to 1530 Elder Dr, Aurora. This charming residence offers the perfect blend of comfort and convenience. Boasting 3 bedrooms and 2 updated baths. Open living space with fresh paint throughout, New Vinyl Plank flooring throughout the lower level and some great custom build in storage cabinets in the garage. A new entry door will welcome you to the staircase up to a spacious and inviting living area. The adjacent updated kitchen is open for entertainment, featuring modern appliances, ample counter space, and plenty of storage for all your culinary needs. Outside, the deck offers a relaxing retreat with no residential neighbors right behind you and spring will bring a green wall of foliage. Conveniently located near schools, parks, shopping centers, and commuter routes, this home offers easy access to everything Aurora has to offer. With its desirable location, spacious interior, and charming features, 1530 Elder Dr is ready to welcome you home. Don't miss out on the opportunity to make this lovely residence yours. Schedule a showing today and experience the magic of 1530 Elder Dr firsthand!
Open House:
Friday, 4/26 8:30-11:00PM
- Type:
- Single Family
- Sq.Ft.:
- 2,002
- Status:
- Active
- Beds:
- 3
- Year built:
- 2004
- Baths:
- 3.00
- MLS#:
- 12018351
- Subdivision:
- Natures Pointe
ADDITIONAL INFORMATION
THIS BEAUTIFUL HOME SITTING CORNER LOT IN NATURE'S POINTE HAS A GREAT OPEN FLOOR PLAN! 2 STORY LIVING ROOM! NICE OFFICE SPACE,NOW USING AS GUEST ROOM WITH DOUBLE DOOR! VERY SPACIOUS LIVING ROOM COMPLETE WITH A FIRE PLACE. ALL APPLIANCES IN THE KITCHEN STAY AND IT HAS AN EAT-IN AREA WITH SLIDE DOOR OPEN TO BRICK PAVER PATIO. CONVENIENT 2ND FLOOR LAUNDRY. MASTER BATHROOM WITH DOUBLE SINKS...FULL, UNFINISHED BASEMENT.
- Type:
- Single Family
- Sq.Ft.:
- 786
- Status:
- Active
- Beds:
- 1
- Year built:
- 1984
- Baths:
- 1.00
- MLS#:
- 12023178
ADDITIONAL INFORMATION
2003 Tall Oaks Dr Unit 1B in Aurora is a charming 1 Bed/1 Bath Condo with Private Office This 786 sq ft ground-level condo emerges as a sanctuary of comfort and privacy. With its thoughtful layout and proximity to lush woods, the residence presents a unique blend of convenience and natural beauty, offering a serene retreat from the hustle and bustle of everyday life. Upon entering, one is greeted by a spacious open-concept living area, bathed in natural light, which seamlessly extends onto a private deck. This inviting space, enhanced by updated flooring, creates a warm, cohesive atmosphere that is both welcoming and stylish. The heart of the home, a kitchen adorned with pristine white cabinets, provides a bright and cheerful setting for culinary exploration, boasting ample storage and prep space. A generously sized bedroom and full bathroom offer comfort and convenience, while an additional room presents a wealth of possibilities. This bonus space, perfect for a home office, craft area, or extra storage, adapts to the evolving needs of its inhabitants, ensuring a blend of functionality and personal expression. One of the home's most delightful features is its ground-level deck, complete with an attached gas grill. The inclusion of in-unit laundry facilities further exemplifies the condo's commitment to convenience, streamlining daily tasks and affording residents more time to savor the pleasures of home and community. Situated moments away from shopping, dining, and entertainment. Plus the monthly HOA covers all utilities except electric and TV/Internet. Come check this out today.
- Type:
- Single Family
- Sq.Ft.:
- 1,192
- Status:
- Active
- Beds:
- 2
- Year built:
- 2004
- Baths:
- 2.00
- MLS#:
- 12020603
- Subdivision:
- Washington Square
ADDITIONAL INFORMATION
Impeccable townhome with thoughtfully designed open floor plan is sure to impress! Sun drenched TWO-STORY LIVING & DINING ROOMS boast a cozy fireplace & gleaming hardwood floors. Whip up a snack in your gourmet kitchen featuring granite counters & stainless appliances. Coat & pantry closets, paired with built-in shelving in your two car garage, provide ample storage. Follow stunning oak railings up to your Primary Suite with vaulted ceiling, walk-in closet & private entrance to shared full bath, another spacious bedroom, convenient 2nd level laundry & loft perfect for home office. Newer Roof, A/C, water heater, fridge, garbage disposal, washer, garage door opener & more. Close to multiple parks, walking paths, Metra, expressways, restaurants & shopping. Acclaimed Oswego 308 School District. WELCOME HOME!
$332,500
1109 Flint Court Aurora, IL 60506
- Type:
- Single Family
- Sq.Ft.:
- 1,750
- Status:
- Active
- Beds:
- 4
- Lot size:
- 0.25 Acres
- Year built:
- 1995
- Baths:
- 3.00
- MLS#:
- 12016706
- Subdivision:
- Indian Trail West
ADDITIONAL INFORMATION
WELCOME to 1109 Flint Ct in the desired Indian Trail West Subdivision. The home is bright, clean, well-maintained, and ready for your tour. Arrow Wood Park is only a 6 min walk from the home and provides Biking/Hiking paths, picnic area, playground, baseball diamonds and soccer fields. Located conveniently nearby are schools, Restaurants, Grocery/Markets, 5 Golf Courses, Cinemas, Ascension Mercy Hospital, Aurora West Forest Preserve, Blackberry Farm, and many other points of interest. The yard is large, fenced in with a brick paver patio, and ready for your enjoyment and entertaining. In preparation for sale the Owners have thoroughly cleaned and repainted the interior of the home, maintained the exterior of the home and landscape, as well as performed the annual maintenance check on both the HVAC system and Hot Water Heater. This home is MOVE-IN ready! (Age of mechanicals/appliances and improvements made are available under Additional Documents.) SHOWING AVAILABILITY will initially be limited to April 11th - 15th due to the Owner's unique work shift schedule. If needed, another block of time will be arranged later.
- Type:
- Single Family
- Sq.Ft.:
- 1,781
- Status:
- Active
- Beds:
- 3
- Year built:
- 2024
- Baths:
- 3.00
- MLS#:
- 12024042
- Subdivision:
- Chelsea Manor
ADDITIONAL INFORMATION
Welcome to the Braeden, one of our most popular floorplans! This home includes three bedrooms, two-and-a-half bathrooms, a basement with rough-in and a two-car garage. As you enter your front door, you have a spacious foyer that feels even larger thanks to the nine-foot ceilings and open site line to the rest of the main floor. This home is full of "wow" factors. From the stunning kitchen that overlooks the large great room to the breakfast area with a view of the patio, you'll never want to leave. The walk-in pantry combined with ample cabinet space makes this kitchen a chef's dream. When it's time to unwind, head upstairs to your relaxing living spaces. The owner's suite is spacious enough to hold a king-size bed and a seating area, making it a true retreat! Your owner's en-suite includes a tiled shower, dual sink vanity, linen closet and walk-in closet. With the large second-floor laundry room, you can do laundry without ever leaving upstairs. This floor also includes the secondary bedrooms and a hall bathroom. Rounding out this home is a full basement with a rough-in for a future bathroom. *Photos and Virtual Tour are of a model home, not subject home* Broker must be present at clients first visit to any M/I Homes community. Lot 12.03
Open House:
Saturday, 4/27 5:00-10:00PM
- Type:
- Single Family
- Sq.Ft.:
- 1,577
- Status:
- Active
- Beds:
- 3
- Year built:
- 2024
- Baths:
- 3.00
- MLS#:
- 12024117
- Subdivision:
- Chelsea Manor
ADDITIONAL INFORMATION
Welcome to the Talman at Chelsea Manor! If you're looking for a two-story townhome with three bedrooms, three bathrooms, and a two-car garage, then you've come to the right place. The first floor is home to a spacious laundry room, third bedroom with attached full bathroom, and a two-car garage. When you arrive on the second floor, you'll find the kitchen, the breakfast area, and the family room- this is truly the heart of the home! Invite your guests to gather around the kitchen island. Guests will love the open-concept space with a deck off the breakfast area. The owner's bedroom has its own attached full bathroom and the second bedroom utilizes a full hallway bathroom. This floorplan is great for first-time buyers or those downsizing. *Photos and Virtual Tour are of a model home, not subject home* Broker must be present at clients first visit to any M/I Homes community. Lot 34.01
- Type:
- Single Family
- Sq.Ft.:
- 2,025
- Status:
- Active
- Beds:
- 3
- Year built:
- 2024
- Baths:
- 3.00
- MLS#:
- 12024068
- Subdivision:
- Chelsea Manor
ADDITIONAL INFORMATION
Welcome to the Campbell! This spacious home will surely exceed your expectations. This Campbell home includes three bedrooms, two-and-a-half bathrooms, a basement with rough-in and a two-car garage. Take a look inside! Open and full of light, the great room is surrounded by windows, and at over 25 feet deep, you couldn't ask for a better open-concept design. A large kitchen with plenty of cabinetry and counter space will allow you to be the executive chef in your new home. A large kitchen pantry, a powder room, and an oversized two-car garage are all included on the first floor. When you're ready to call it a night, walk into your large owner's suite with its own en-suite bathroom and a huge walk-in closet. The en-suite bathroom is equipped with a dual sin vanity, tiled shower and large soaking tub. In the hallway, you'll find the second-floor laundry room behind double doors as well as a full bathroom, and the secondary bedrooms. Rounding out this home is a full basement with a rough-in for a future bathroom. *Photos and Virtual Tour are of a model home, not subject home* Broker must be present at clients first visit to any M/I Homes community. Lot 18.04
- Type:
- Single Family
- Sq.Ft.:
- 1,781
- Status:
- Active
- Beds:
- 3
- Year built:
- 2024
- Baths:
- 3.00
- MLS#:
- 12024018
- Subdivision:
- Chelsea Manor
ADDITIONAL INFORMATION
Welcome to the Braeden, one of our most popular floorplans! This home includes three bedrooms, two-and-a-half bathrooms, a basement with rough-in and a two-car garage. As you enter your front door, you have a spacious foyer that feels even larger thanks to the nine-foot ceilings and open site line to the rest of the main floor. This home is full of "wow" factors. From the stunning kitchen that overlooks the large great room to the breakfast area with a view of the patio, you'll never want to leave. The walk-in pantry combined with ample cabinet space makes this kitchen a chef's dream. When it's time to unwind, head upstairs to your relaxing living spaces. The owner's suite is spacious enough to hold a king-size bed and a seating area, making it a true retreat! Your owner's en-suite includes a tiled shower, dual sink vanity, linen closet and walk-in closet. With the large second-floor laundry room, you can do laundry without ever leaving upstairs. This floor also includes the secondary bedrooms and a hall bathroom. Rounding out this home is a full basement with a rough-in for a future bathroom. *Photos and Virtual Tour are of a model home, not subject home* Broker must be present at clients first visit to any M/I Homes community. Lot 12.02
- Type:
- Single Family
- Sq.Ft.:
- 1,468
- Status:
- Active
- Beds:
- 3
- Year built:
- 2024
- Baths:
- 3.00
- MLS#:
- 12024155
- Subdivision:
- Chelsea Manor
ADDITIONAL INFORMATION
We are proud to introduce the Stewart at Chelsea Manor! This two-story townhome floorplan has three bedrooms, three bathrooms, a second-floor deck, and a two-car garage. As you enter the foyer, you'll first notice the main floor bedroom with attached full bathroom. This is a perfect guest room or in-law-suite. The main floor is also home to the laundry room, a coat closet, and the two-car garage. When you arrive on the second floor, the kitchen, family room, and deck are ready for you to enjoy! Gather guests around the island and share laughter over the dinner prepared in your stylish kitchen. Your spacious family room is the perfect place to watch your new favorite shows or curl up with a new book. Continue down the hallway from your main living space and you'll come across the owner's bedroom with en suite bathroom with a dual sink vanity and tiled shower. The secondary bedroom utilizes a full hallway bathroom. This floorplan is great for first-time homebuyers or those downsizing. *Photos and Virtual Tour are of a model home, not subject home* Broker must be present at clients first visit to any M/I Homes community. Lot 34.03
- Type:
- Single Family
- Sq.Ft.:
- 900
- Status:
- Active
- Beds:
- 3
- Lot size:
- 0.16 Acres
- Year built:
- 1955
- Baths:
- 1.00
- MLS#:
- 12023563
ADDITIONAL INFORMATION
Welcome to this beautifully renovated (2024) conveniently located corner lot with a 900 square feet. 3 bed, 1 bath ranch located off S Pleasure and N Fordham. Magnificent location! Less than a .5 miles to West Aurora High School, Jefferson Middle School, and Mc Cleery Elementary School. This turn-key home features extensive upgrades including: brand NEW windows, NEW electrical, UPDATED Plumbing, NEW A/C unit (10 year parts warranty included), FRESH paint, NEW doors & trim, RENOVATED bathroom, RENOVATED kitchen (NEW cabinetry, NEW quartz countertops, backsplash, NEW stainless steel appliances, waterproof laminate), RESURFACED hardwood floors (bedrooms, hall, living room), Additional room in the full basement!! Freshly groomed landscaping alongside the 2 car garage. DON'T MISS IT!!
$215,000
1215 Howell Place Aurora, IL 60505
- Type:
- Single Family
- Sq.Ft.:
- n/a
- Status:
- Active
- Beds:
- 3
- Year built:
- 1939
- Baths:
- 1.00
- MLS#:
- 12023198
ADDITIONAL INFORMATION
GREAT LOCATION WALKING DISTANCE TO PHILLIPS PARK. Single Family Home Featuring Bright Kitchen with Newer Counter Tops. All Appliances Stay; Refrigerator, Stove and Dishwasher. Sun Filled Living Room. 3 Bedrooms, Master Bedroom upstairs and 2 bedrooms on the 1st level. 1 Full Bath upstairs. Plus a Full Finished Basement with a Full Size Washer and Dryer. 2 1/2 Car Garage and Shed. Huge Deck. Extra Long Driveway. Water Seepage in the South/East Corner of the Basement. Property SOLD AS IS Sorry No FHA Loans
$229,900
795 Laurel Drive Aurora, IL 60506
- Type:
- Single Family
- Sq.Ft.:
- 1,400
- Status:
- Active
- Beds:
- 3
- Lot size:
- 0.19 Acres
- Baths:
- 1.00
- MLS#:
- 11989400
ADDITIONAL INFORMATION
#AdorableRanch - Check out this awesome ranch home in Aurora that has so much potential! Offering 3BR/1BA and a nice layout - enjoy ultra-convenient one-level living. The owners have converted the garage into a bonus space, but the buyer could convert it back if desired. This home offers a screened three-season porch which would be a great place to read a book. Outside, there is a storage shed and a nice yard. Perfectly situated in a nice location that is minutes to dining, schools, shopping, transit, and more! Don't miss an opportunity to make this gem your own; schedule a showing today. The home is being sold AS-IS and is an estate, the seller prefers a quick close.
$340,000
1830 Foxridge Court Aurora, IL 60502
- Type:
- Single Family
- Sq.Ft.:
- 2,100
- Status:
- Active
- Beds:
- 2
- Year built:
- 2006
- Baths:
- 2.00
- MLS#:
- 12022704
- Subdivision:
- Stonegate West
ADDITIONAL INFORMATION
BUYER FINANCING FELL THROUGH! Don't miss this beautiful townhome in highly desirable Stonegate West! Everything is NEW! New kitchen appliances, new luxury plank flooring, new quartz countertops, new furnace and A/C, new washer and dryer, new light fixtures and window treatments, new balcony decking-- it's all NEW! This gorgeous 2 bedroom 2 bathroom townhome features spacious vaulted ceilings, a wide open floor plan, and a ton of natural light! It has great space for entertaining, and the loft office space allows for easy work-from-home! Enjoy the oversized kitchen island, which makes meal prep a breeze! Step outside onto the balcony and enjoy the view on a warm summer day! The master bedroom is MASSIVE, with more than enough room for a sitting/reading space as well as all of your dressers and armoires. When you want to relax, head over to the clubhouse and pool. The clubhouse features an exercise room and party room and regularly has classes and events. Join the water aerobics class in the in-ground pool-- or just enjoy a relaxing soak. Walking trails are close by, as well as easy access to shops, restaurants, and the Metra. Never worry about exterior and lawn maintenance again-- the HOA takes care of everything for you. Buyer financing fell through, your second chance to grab this beautiful condo!
- Type:
- Single Family
- Sq.Ft.:
- 1,623
- Status:
- Active
- Beds:
- 2
- Year built:
- 2024
- Baths:
- 2.00
- MLS#:
- 12022383
ADDITIONAL INFORMATION
Welcome to Lincoln Prairie, our newest 55+ community. It's all about the lifestyle. We did it first, we do it best! On site amenities include a 16,000 sq. ft. center boasting an indoor and outdoor pool, fitness center, social rooms, billiards and bocce ball and more! Plus, you can shop, dine, play and explore, all within minutes from your new home. We take care of your lawn and snow removal, so you have more time to enjoy life. Our stunning ranch homes all feature open concept living with the privacy you want. THIS HOME IS TO BE BUILT. The Scenic Series present the Vista, a gorgeous one level home with an open concept plan. This home comes with 9' first floor ceilings, enhanced vinyl plank flooring and luxury carpeting. You will love preparing meals in your gourmet kitchen with SS appliances, an oversize island with pendant lights and a tile backsplash. More kitchen storage in your pantry! Enjoy your morning coffee in your bright airy sunroom. Your owner's bedroom suite is tucked away from the great room, so you have complete privacy and has a large walk-in closet. Your luxury bath has a double bowl quartz countertop and glass door shower. The second bedroom is convenient to a second full bath. You also have a fully sodded homesite plus a landscaping package. You can select from many exciting finishes and colors to customize your new home. Homesite 43. THIS HOME IS TO BE BUILT. LOT PREMIUM MAY APPLY.
- Type:
- Single Family
- Sq.Ft.:
- 1,750
- Status:
- Active
- Beds:
- 2
- Lot size:
- 0.17 Acres
- Year built:
- 2015
- Baths:
- 2.00
- MLS#:
- 12022060
- Subdivision:
- Stonegate West
ADDITIONAL INFORMATION
Gorgeous Stonegate West home on premium lot backing to pond & open area. Upgraded throughout including new wood laminate flooring 2023, plantation shutters, deluxe kitchen with granite island, fabulous yard with paver patio, attached gas grill, professional landscaping, barn door on utility room, 9' ceilings throughout, coffered ceiling in master bedroom, and much more! Stonegate West offers pool, clubhouse, and much more for a low monthly fee of $200.
$249,900
706 George Avenue Aurora, IL 60505
- Type:
- Single Family
- Sq.Ft.:
- 1,526
- Status:
- Active
- Beds:
- 3
- Year built:
- 1900
- Baths:
- 2.00
- MLS#:
- 12022140
ADDITIONAL INFORMATION
A must see! Great 3 bedroom/2 bathroom home ! Spacious rooms, spacious yard, plus a full basement, with 2 rec rooms !! ! Priced to sell! NEW PAINT THROUGHOUT, FULL BASEMENT WITH 2 RECREATIONAL ROOMS, HARDWOOD FLOORS, DEN ON FIRST FLOOR. A MUST SEE, BRING YOUR CLIENTS BEFORE IS GONE.(TO BE SOLD AS IS.)
- Type:
- Single Family
- Sq.Ft.:
- 2,033
- Status:
- Active
- Beds:
- 3
- Year built:
- 1952
- Baths:
- 2.00
- MLS#:
- 12021316
ADDITIONAL INFORMATION
Welcome home to this charming west Aurora ranch which has been lovingly maintained by one proud, long-time owner. Tucked onto a quiet street in the highly desirable Aurora University area this lovely home awaits. Nice layout with over 2000 square feet of living space. At the entrance of the home is the beautiful living room with a cozy fireplace and big picture windows overlooking the front and back yards. Separate dining room leads into the kitchen with Corian countertops. Fantastic family room with a second fireplace and beautiful beamed ceiling. Stroll into the sunroom with your favorite beverage and watch the days turn to night. Or, head outside to enjoy your fenced backyard from the large paver patio. Three roomy bedrooms, two full bathrooms. Oversized attached 2.5 car garage. Huge potential in the unfinished basement almost plumbed for another bathroom. Many recent improvements include a brand new roof in 2023! Ideal location just blocks from AU, Aurora Country Club, Freeman Elementary, shopping and more. Seller is offering a $5000 credit for you to add your touches and make this lovely home YOUR dream come true!
$740,000
782 Inverness Drive Aurora, IL 60504
- Type:
- Single Family
- Sq.Ft.:
- 3,055
- Status:
- Active
- Beds:
- 4
- Year built:
- 1995
- Baths:
- 4.00
- MLS#:
- 12020601
- Subdivision:
- Oakhurst
ADDITIONAL INFORMATION
This Extraordinary Oakhurst Beauty with breathtaking views of Waubonsie Lake has been fully renovated from top to bottom. New open floorplan featuring all new and enlarged windows/sliders for best views of your lake. 10' ceilings w 2-story vaulted family room. Chef's Dream Kitchen w Custom Cabinetry, Enlarged Island and butcher slab, 2 Kitchenaid ovens, wolf range, professional sized Refrigerator/Freezer, 168 Bottle dual zoned temperature-controlled wine fridge, and more! Spa master bath and designer walk in closet. Dual HVAC Systems. Open Deep Pour Basement with two bedrooms, full bath, large living areas, AND full-sized storage room. Extra large concrete patio for your lake viewing pleasure. Stellar location in Award Winning District #204 and 2 blocks to Steck elementary. Path Walk to pool, soccer fields, tennis courts, WVHS, and Eola Community Center. This is the Home you've been waiting for!!
$189,900
622 Oakwood Avenue Aurora, IL 60505
- Type:
- Single Family
- Sq.Ft.:
- 1,056
- Status:
- Active
- Beds:
- 3
- Year built:
- 1956
- Baths:
- 1.00
- MLS#:
- 12020988
ADDITIONAL INFORMATION
**Multiple offers - highest and best due April 8th at 5pm** Ready for new owner. Come take a look and see all the potential in this 3 bedroom home on a crawl. (needs updating and repairs). 1 car detached garage, large fenced yard. Close to parks, school, metra and major transportation routes. Don't miss out on the opportunity to make this home yours. Property to be sold "AS-IS"
$269,900
2885 Dorothy Drive Aurora, IL 60504
- Type:
- Single Family
- Sq.Ft.:
- 1,232
- Status:
- Active
- Beds:
- 3
- Year built:
- 1992
- Baths:
- 2.00
- MLS#:
- 12007399
ADDITIONAL INFORMATION
*** MULTIPLE OFFERS RECEIVED - SELLER IS CALLING FOR HIGHEST AND BEST DUE BY SUNDAY, 4/7, AT 6:00 *** Ready and waiting for a new owner! Light and bright duplex with serene pond view! New flooring in living room with fireplace and dining room. Updated kitchen includes granite counters, backsplash and extra pantry cabinets. Check out the custom storage area with a "Narnia" entrance through the the first floor hall closet. Oversized primary bedroom has his/her closets. Updated baths feature ceramic flooring, ceramic tub and new vanities. Enjoy summer fun with a generous sized wrap around patio and large fenced yard overlooking a pond that allows for catch and release fishing for residents. Other outstanding features include white doors and trim ~ painted interior in all of today's colors ~ patio gazebo. Nothing here to do but move in and enjoy!!
$409,000
3143 Portland Court Aurora, IL 60504
- Type:
- Single Family
- Sq.Ft.:
- 2,122
- Status:
- Active
- Beds:
- 4
- Lot size:
- 0.27 Acres
- Year built:
- 1987
- Baths:
- 2.00
- MLS#:
- 12011112
- Subdivision:
- Pheasant Creek
ADDITIONAL INFORMATION
Discover the epitome of suburban elegance at 3143 Portland Ct, Aurora, IL 60504. Nestled within a serene cul-de-sac, this meticulously crafted haven exudes a captivating blend of modern luxury and timeless charm. Upon entry, natural light dances effortlessly through each room, gracefully accentuating the elegant hardwood floors that guide you seamlessly from the welcoming living spaces to the sun-soaked dining room, family room, and sunroom. Settle in beside the cozy fireplace on chilly evenings, enveloped in warmth and ambiance, creating an inviting space for relaxation and cherished gathering. The heart of this abode lies within its updated kitchen, where sleek appliances (2022).Recent renovations, including fresh siding (2022), a new roof with gutters (2023), and an updated furnace, ensure not only aesthetic appeal but also peace of mind and comfort for years to come. Beyond the threshold, a sprawling backyard awaits, offering an expansive canvas for outdoor leisure and recreation.Conveniently situated amidst the vibrant pulse of Aurora, yet nestled in a tranquil enclave, this residence transcends mere accommodation; it embodies an invitation to savor the finer moments of life. Welcome to 3143 Portland Ct, where every nuance is thoughtfully crafted to captivate and inspire your senses.


© 2024 Midwest Real Estate Data LLC. All rights reserved. Listings courtesy of MRED MLS as distributed by MLS GRID, based on information submitted to the MLS GRID as of {{last updated}}.. All data is obtained from various sources and may not have been verified by broker or MLS GRID. Supplied Open House Information is subject to change without notice. All information should be independently reviewed and verified for accuracy. Properties may or may not be listed by the office/agent presenting the information. The Digital Millennium Copyright Act of 1998, 17 U.S.C. § 512 (the “DMCA”) provides recourse for copyright owners who believe that material appearing on the Internet infringes their rights under U.S. copyright law. If you believe in good faith that any content or material made available in connection with our website or services infringes your copyright, you (or your agent) may send us a notice requesting that the content or material be removed, or access to it blocked. Notices must be sent in writing by email to DMCAnotice@MLSGrid.com. The DMCA requires that your notice of alleged copyright infringement include the following information: (1) description of the copyrighted work that is the subject of claimed infringement; (2) description of the alleged infringing content and information sufficient to permit us to locate the content; (3) contact information for you, including your address, telephone number and email address; (4) a statement by you that you have a good faith belief that the content in the manner complained of is not authorized by the copyright owner, or its agent, or by the operation of any law; (5) a statement by you, signed under penalty of perjury, that the information in the notification is accurate and that you have the authority to enforce the copyrights that are claimed to be infringed; and (6) a physical or electronic signature of the copyright owner or a person authorized to act on the copyright owner’s behalf. Failure to include all of the above information may result in the delay of the processing of your complaint.
Aurora Real Estate
The median home value in Aurora, IL is $320,038. This is higher than the county median home value of $236,500. The national median home value is $219,700. The average price of homes sold in Aurora, IL is $320,038. Approximately 60.54% of Aurora homes are owned, compared to 32.98% rented, while 6.48% are vacant. Aurora real estate listings include condos, townhomes, and single family homes for sale. Commercial properties are also available. If you see a property you’re interested in, contact a Aurora real estate agent to arrange a tour today!
Aurora, Illinois has a population of 200,946. Aurora is more family-centric than the surrounding county with 42.45% of the households containing married families with children. The county average for households married with children is 39.24%.
The median household income in Aurora, Illinois is $66,848. The median household income for the surrounding county is $74,862 compared to the national median of $57,652. The median age of people living in Aurora is 32.8 years.
Aurora Weather
The average high temperature in July is 83.9 degrees, with an average low temperature in January of 15.9 degrees. The average rainfall is approximately 38.4 inches per year, with 27.1 inches of snow per year.
