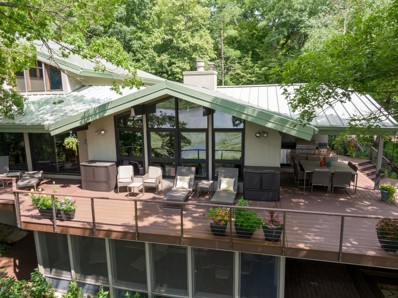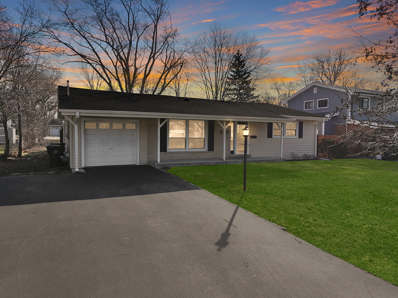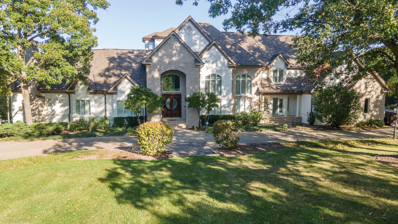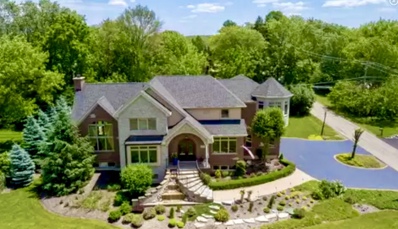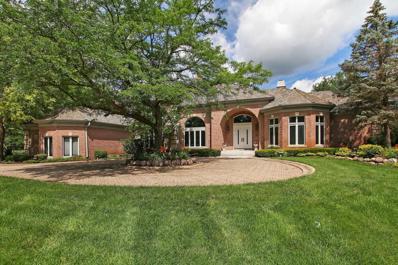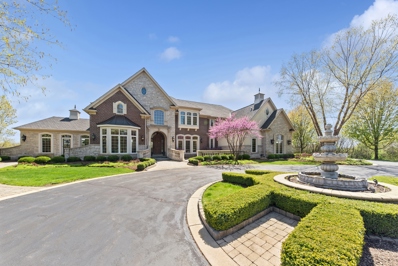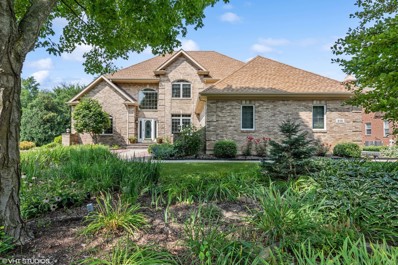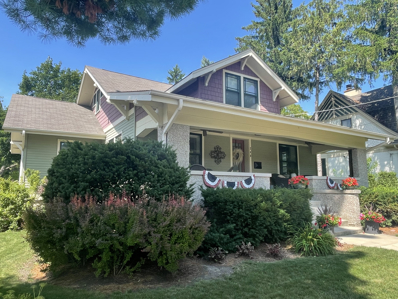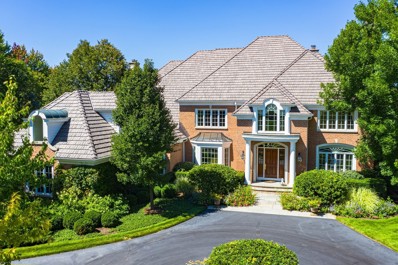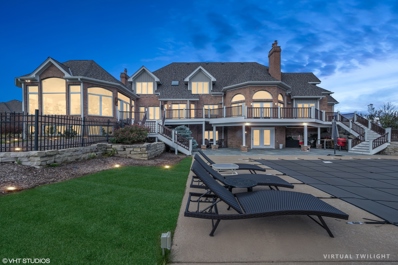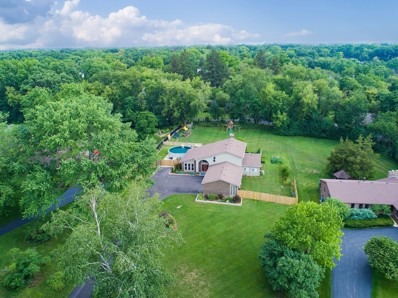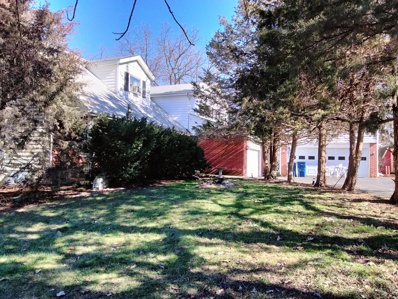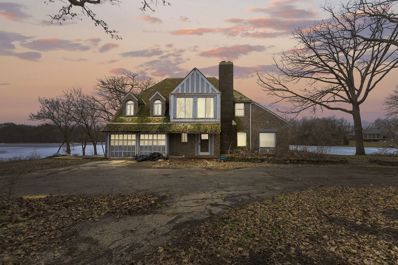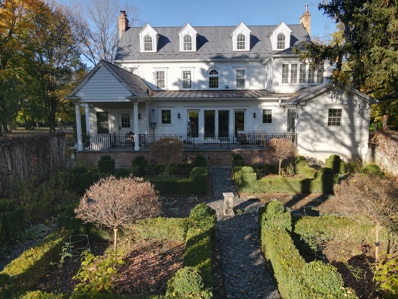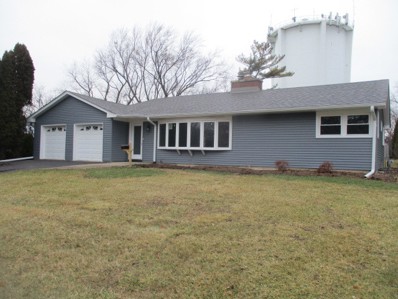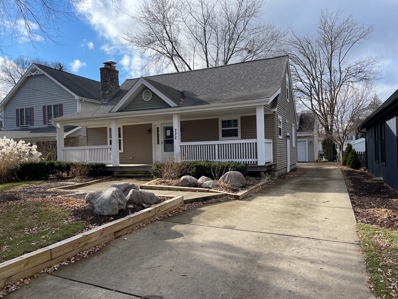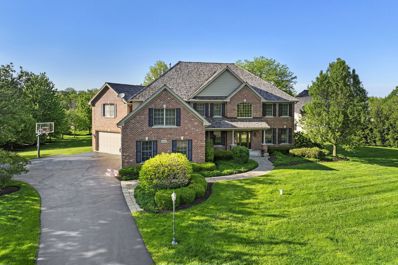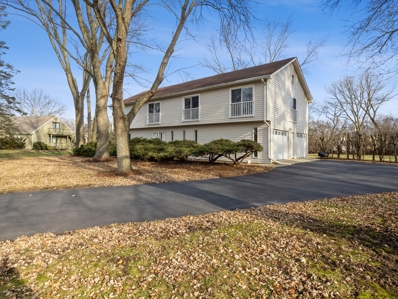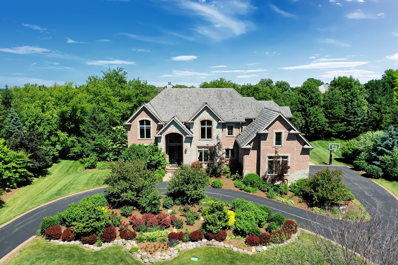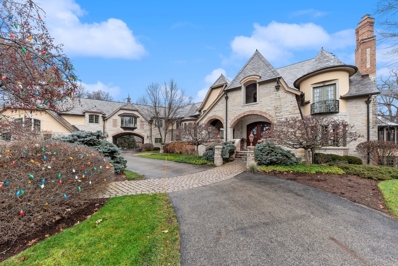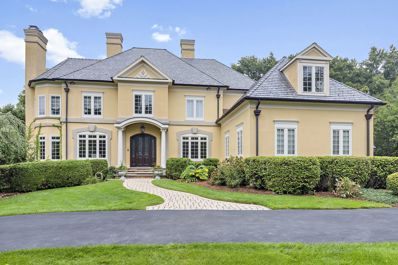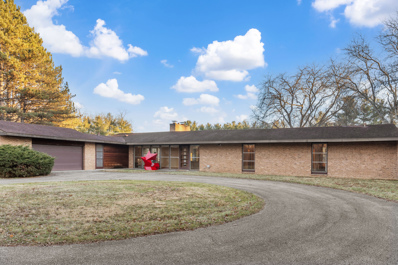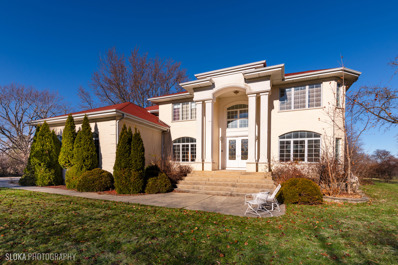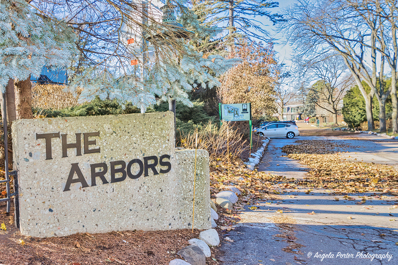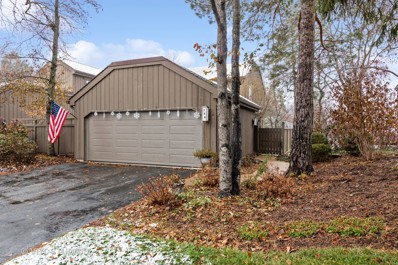Barrington IL Homes for Sale
- Type:
- Single Family
- Sq.Ft.:
- 6,803
- Status:
- Active
- Beds:
- 3
- Lot size:
- 8.99 Acres
- Year built:
- 1973
- Baths:
- 5.00
- MLS#:
- 11988916
- Subdivision:
- Biltmore
ADDITIONAL INFORMATION
Lakefront living at its absolute finest! Steeped in style, serenity, sustainability...this woodland wonder in North Barrington's exclusive Biltmore enclave is unlike any home you've ever seen. There's an opportunity to commune with nature in nearly every room of this sprawling bespoke build, situated on Honey Lake, a 66-acre glacial lake. From a private beach with 250 ft of lake frontage and boat slip to the pristine deck and oversized windows spanning the entire rear of the home, this property was designed to showcase the breathtaking views of its 2 acres of land, which extends another 5.8 acres into the lake (one of the villages few homes with lake rights). The property is certified as an environmentally responsible landscape by 2 conservation organizations and encompasses a restored woodland with 100+ year old oaks, established rain gardens, shoreline buffer strip and a rare sedge meadow. Lush foliage and an elegant custom crafted wood door greet you at the front entrance, leading into the main level of this two-story modern Prairie home (completely rebuilt in 2004). Mid-century vibes with eye-catching design are found throughout the home, including an art deco-inspired red bronze staircase and warm wood tones. The massive first-floor primary suite features a unique floor-to-ceiling pillar fireplace and separate living room - perfect for winding down at the end of the day. The spa-like ensuite bath boasts a double-vanity, steam shower, separate soaking tub and HUGE closet with built-ins and island, plus access to a separate laundry room with hanging bars and cabinetry. On the other side of the foyer, the office's two-story ceilings and windows on two sides allow you to work from home while basking in your forested surroundings. The dining room with built-in bar is ready to host your dinner parties, and beyond, the DeGiulio-designed kitchen has Neff custom cabinetry with huge granite island and countertops, Sub-Zero fridge and separate refrigerators/crispers, Wolf double ovens and cooktop, custom stainless steel pulls, appliance garage with abundant storage and bamboo floors. The adjacent family room is a rustic mid-century retreat that leads to an expansive deck with fully appointed outdoor kitchen, and a swim spa with hot tub. The rambling lower level includes a recreation room with fireplace, billiard room/4th bedroom, game room/bonus room, full bathroom and full second kitchen - a perfect setup for house guests, in-law or an au pair (warning: They may not want to leave!). A walkout to a lower-level screened porch and patio offers yet another spot for taking in the gorgeous natural setting, while indoors, radiant heated floors on the lower and most of the main level maintain cozy warmth year-round. Up the sweeping main staircase to the second level, two bedrooms with ensuite baths also each have sizeable closets, with one room enjoying the home's fourth fireplace - this one with a pass-through view of the lake via a sunroom on the opposite side. Additionally, there's a 3-car garage, 4-zone HVAC, metal lifetime roof, and NEW custom-built bridge on the private driveway leading to the house. Live out your childhood summer camp dreams by taking your electric pontoon boat (*included* with the home!) around Honey Lake, roast s'mores around your fire pit, or fish, canoe, kayak or paddleboard through the lily pads at your leisure. A slice of heaven that's also convenient to shopping, dining, entertainment, with convenient access to expressways and O'Hare. Don't wait - the Malibu Dreamhouse has nothing on this property...if Barbie lived in Barrington, she'd make an offer today!
- Type:
- Single Family
- Sq.Ft.:
- 1,800
- Status:
- Active
- Beds:
- 3
- Year built:
- 1964
- Baths:
- 2.00
- MLS#:
- 11982820
ADDITIONAL INFORMATION
Welcome to your dream home in Downtown Barrington! This charming 3-bedroom, 2-bathroom updated ranch sits gracefully on an oversized double lot, offering both space and convenience. Just a short distance to the town center and train station, this location ensures you're always connected to the heart of Barrington. Step inside and be greeted by the inviting ambiance of the living room, dining room, and family room - perfect for entertaining or simply unwinding with loved ones. The generous-sized, fully updated kitchen boasts Corian countertops and a large separate dining area, making it a culinary haven for any home chef. And let's not forget - the kitchen was newly remodeled, ensuring modern elegance and functionality. As you look out, you'll find yourself captivated by the sprawling backyard, complete with a deck - ideal for hosting summer barbecues or enjoying peaceful mornings with a cup of coffee. Storage won't be an issue with a crawl space that's a generous 4 feet deep, providing ample room for all your belongings. Plus, with newer appliances including a water heater, furnace, and AC, you can move in with peace of mind. Not to mention, the roof is brand new, offering years of worry-free living. Retreat to the primary bedroom, which features a full bath for added convenience. Two additional nicely sized bedrooms ensure space for the whole family or guests. Escape the hustle and bustle of busy streets - this gem is nestled away from Dundee Road, offering tranquility without sacrificing proximity to amenities.
$2,900,000
10 Old Hart Road Barrington Hills, IL 60010
- Type:
- Single Family
- Sq.Ft.:
- 11,844
- Status:
- Active
- Beds:
- 5
- Lot size:
- 5.03 Acres
- Year built:
- 1998
- Baths:
- 9.00
- MLS#:
- 11986947
ADDITIONAL INFORMATION
This remarkable remodeled masterpiece in Barrington Hills is set on 5+ waterfront acres The setting is unmatched by any standard and features a private beach with stocked lake, lakeside firepit, inground pool, 2 sided outdoor fireplace with pergola, outdoor riding arena and fenced pastures with a run-in shed. This is your at-home vacation retreat- to enjoy every day, for a weekend or Summer compound! A grand Great Room is stunning in design and grandeur and is the focal point of the 10,000 + square feet of living space with an opulent elevator giving easy access to each level. The Primary Bedroom Suite is conveniently located on the first floor encompassing it's own wing of the home. A multi-tray ceiling, cozy fireplace and full wall of sliding doors accesses your own private deck overlooking the pool. The walk-in closet is extremely spacious and the luxury bath rivals the best of spa showers with oversized rainfall head, large seat, hand-held & body sprayers; the soaker tub is delightful and radiant heated floor adds a warming touch. Every bathroom in the home has been remodeled and the updated Kitchen is stunning! A vaulted ceiling with skylights adds drama to this gathering space with fireplace and large breakfast area. Elegant custom touches throughout with every imaginable Kitchen feature! The two-sided fireplace adds the perfect ambience for family meals in the winter and the sweeping water views with rolling hills is the perfect balance of living with nature. Every bedroom has access to a bathroom and the bedrooms are extensive in size with ample closet space and gorgeous views. There is a first floor office with water views and a 2nd floor Library with built-in bookcases featuring a rolling ladder & doors to a private terrace. A 2nd floor band room or play room for the kids is perfect space for gatherings along with the convenience of a 2nd floor laundry room. A gorgeous 3rd floor retreat will charm everyone - a whole level of the home fashioned after a log cabin is complete with a powder room, game area, bar with stone accents, pool table area and a fabulous Northwoods cabin feel - huge in design with a deck and phenomenal vistas. This is the perfect man-cave, kids hangout & party room which will ensure fun family memories for years to come. Not to be outdone, there is a full finished walk-out Lower Level which accesses the extensive paver patio leading to the inground pool. This level is complete with a full professional grade exercise room, stone fireplace in the Rec Room, a spa bathroom complete with a large steam shower and separate sauna. The game room area walks out to the pool and there are French doors to more luxury space that is sun-drenched with a powder room as well. There is an additional laundry room on this level and the other wing has 2 additional rooms accessing another full bath-perfect for extended stay visitors. It will be hard to find another home with a setting like this that is unmatched. The features and the time consuming work that has gone into making these 5 acres feel like a resort at home are as follows: multi level decks, gazebo, inground pool surrounded with paver patios, private beach, huge custom lakeside firepit area with built in stone bench seating, meandering paver walkways to an upper outdoor gathering area with enormous 2-sided stone fireplace, elevated picnic table area viewing the sand riding arena, two separate fenced pastures at the North and South ends of the property, a run-in shed, paver driveways, multi-point fenced access areas and a garden. This estate has two separate gated entry areas with a circular driveway. Location cannot be beat - minutes to Barrington High School, downtown and the metra. An oasis with convenience. You can find a full list of all the new improvements to the home under "additional information".
$1,179,000
1175 Division Street Barrington, IL 60010
- Type:
- Single Family
- Sq.Ft.:
- 3,750
- Status:
- Active
- Beds:
- 4
- Lot size:
- 0.49 Acres
- Year built:
- 2007
- Baths:
- 5.00
- MLS#:
- 11984502
ADDITIONAL INFORMATION
Extravagant traditional home with architectural details inspired by modern Victorian style. Epitome of luxury is two story foyer with curved staircase set to the side for flowless transition between the rooms. Cohesive design of all the rooms on main floor leading to over 20 feet high ceilings in living room complemented with wood/gas burning fireplace. Massive picture windows bringing tons of natural light inside. Additional 1650 sq feet lower level area added to original footage of the house. Meticulously curated kitchen with center island serving as of focal point of entertainment area.3 car attached garage with injected design of oversized door for accessible storage of boat/recreational vehicle. Nested in prime location distinguished by easy accessibility to surrounding parks and places of entertainment. Secluded back yard equipped with wooden deck, waterfall providing quiet retreat during warm days. Variety of architectural details which is living testament to opulence of the house
$1,399,000
8 Woodhaven Drive South Barrington, IL 60010
- Type:
- Single Family
- Sq.Ft.:
- 10,498
- Status:
- Active
- Beds:
- 5
- Lot size:
- 1.19 Acres
- Year built:
- 1993
- Baths:
- 7.00
- MLS#:
- 11974084
ADDITIONAL INFORMATION
Upon entering the elegant foyer of this South Barrington home, you will be struck by the architectural design that features volume ceilings, sophisticated lighting, and massive windows that reach the ceiling and flood the home with natural light and beautiful views. Enjoy relaxing in the family room and viewing the stars and night sky through the upper windows. When originally built, this CUSTOM HOME was showcased in a Chicago newspaper. The floor plan is open and flowing between the living room and dining room and between the family room, kitchen, and breakfast room. Beautiful hardwood floors. The kitchen completely remodeled! This gourmet kitchen is designed using today's contemporary color scheme, quartz countertops, middle island and a peninsula. Gorgeous lighting, custom cabinetry, high end stainless steel Subzero and Wolf appliances, an island with sink and breakfast bar seating, plus room for your dining table. Beautiful fireplaces in the family room, living room and master bedroom. The main floor guest bedroom makes a perfect in-law arrangement with full bathroom. The main floor includes a spacious library, large laundry room, and a master bedroom suite with fireplace, marble tile, double sinks, a separate vanity, walk-in linen and clothes closets. The huge deck is accessible from the kitchen, family room, living room and master bedroom, offering views of the gorgeous yard with vegetable garden, which backs to a conservancy and pond. The yard sprinkler system is fed from a pump in that pond. Upstairs is a large loft area that features built-ins, a fire place and plenty of space for a media center. The loft overlooking the family room and kitchen has exceptional views of the backyard, pond, and conservancy. Three bedrooms on the second level are freshly painted with lovely grey hues. One of the bedrooms is ensuite with full bath, and the other two share a unique Jack 'n Jill bath that has 2 separate vanity sections; the only shared features are the tub and shower. The lower level walk out is a complete home within the home, with heated floors. A family room with fireplace, and a full kitchen with high end stainless steel appliances, including a full size Sub-Zero frig, Viking range and oven, Bosch dishwasher, bar with seating, microwave, ice maker, extra freezer drawers and food warmer. Plus, a recreation room, exercise room with heated carpeted floor, full bath with heated marble floor with sauna/steam shower, another half bath, and expansive storage space. The walk-out doors lead to a fabulous patio shaded underneath the deck that has lots of space for outdoor seating, BBQ and back yard play! The whole house has a wired audio system that can be heard and controlled in every room, including the deck and patio. Perfect home for entertaining, and the central vacuum system is an appreciated feature for this large 3-level home! Oversize heated 4 car garage with epoxy floors. Sought after District 220 schools, and convenient access to shopping, restaurants, Metra and expressway travel. This is an ideal multi-generational home for family living and entertaining. Resort living right at home!
- Type:
- Single Family
- Sq.Ft.:
- 9,575
- Status:
- Active
- Beds:
- 5
- Lot size:
- 2.61 Acres
- Year built:
- 2006
- Baths:
- 8.00
- MLS#:
- 11982454
ADDITIONAL INFORMATION
Looking for Private and Serene yet minutes from Town? This Gorgeous custom designed home perfectly situated on a 2.6 landscaped site with southern exposure, elevated patio's with stone fire pit and terraced steps to expansive rear yard will capture your heart. Step through the arched Front Door into the two story Foyer with Limestone floors and an elegant custom iron staircase. To your left French doors lead to Living/Music room with custom crown molding and to the right the expansive formal Dining roam with stunning crystal chandelier, intricate molding and French Doors that step out an entertaining private paver patio. Perfect for warmer weather entertaining. Soaring two Story Great Room with Boxed beam ceiling, impressive stone two sided open fireplace and expansive windows overlooking your fabulous rear yard. Custom milled two story Library appointed with built-in bookcases,French doors to a private paver patio and a window wall overlooking views of the rear yard kitchen sitting area. A Chef's dream Kitchen is appointed with professional appliances that have all the right names plus Walk in pantry, Butler's Pantry,Stone fireplace with Hearth area and Breakfast area that walks out to patio. Service Hall has custom storage cabinets with with first floor washer and dryer. Second Floor is appointed with Master bedroom suite with sitting area, fireplace and huge 3 room walk in closets. 3 ensuite bedrooms with walk in closets & private baths. Convenient Second floor laundry room with custom cabinets. Walkout Lower level is an entertainment and spa dream. Exercise room is attached to area with steam shower, sauna, & full bath with changing area. Fifth bedroom with ensuite bath. Comfortable second family room with French doors to rear yard, two sided fireplace & billiards area. Custom bar appointed with Wine Refrigerator, SubZero refrigeration/freezer drawers and 2 burner warming area. Full theater Room to watch full screen movies. Great storage rooms with built in shelving, lightening rod system for protection, natural gas back up generator, Custom cherry flooring first & second floor, Heated four car garage with extra deep parking area and eight foot tall doors. Extensive landscaped island at front entry. Rear patio near kitchen has large multiple areas that could entertain large group gatherings.
- Type:
- Single Family
- Sq.Ft.:
- 3,343
- Status:
- Active
- Beds:
- 4
- Lot size:
- 0.61 Acres
- Year built:
- 1996
- Baths:
- 4.00
- MLS#:
- 11921521
- Subdivision:
- Carriage Trail
ADDITIONAL INFORMATION
Simply stunning custom home situated on a premium lot in sought after Carriage Trail subdivision. A two-story foyer welcomes you to a bright, spacious layout with the main level boasting a sun-soaked living room, formal dining room and dedicated office perfect for work from home days. The heart of the home features a chef's delight kitchen with Kitchen Aid appliances, white Ultra Kraft cabinetry, walk-in pantry and large island. Lovely breakfast area provides picturesque views of the rear yard and sliders to the rear patio. The adjacent family room is the perfect gathering space with cozy fireplace, custom entertainment center and French doors to the screened porch. Grab your favorite book, a cup of tea and curl up in this charming room with three walls of windows offering serene views. Upstairs you will find a fabulous primary suite with fireplace, large walk-in closet and luxe bath with Jacuzzi tub, skylight and separate oversized shower! Completing this well-appointed level are three spacious secondary bedrooms with one ensuite bath that has been updated and a large hall bath. Fabulous finished lower level is sure to be a hit with all ages with large recreation/game room, playroom and huge unfinished area plumbed for a bath and ready to finish to your specifications! There is so much to love in this beautiful home that has been meticulously maintained including 9-ft first floor ceilings, custom red oak millwork, two laundry areas and 3 car attached garage with interior stairs to the lower level! Private rear yard with large patio and sprawling rear lawn offers plenty of space to play, relax and enjoy picture perfect views of the lush landscaping. Ideally located with walking path to Roslyn Road School and just minutes to Metra, Village amenities, shopping, and restaurants. Welcome Home!
- Type:
- Single Family
- Sq.Ft.:
- 2,400
- Status:
- Active
- Beds:
- 4
- Lot size:
- 0.2 Acres
- Year built:
- 1921
- Baths:
- 3.00
- MLS#:
- 11961511
- Subdivision:
- Barrington Village
ADDITIONAL INFORMATION
Introducing an architectural beauty in the heart of the Village of Barrington just steps away from schools, shopping, coffee shops, restaurants, and the Metra. With a welcoming front porch, this home offers a perfect blend of modern elegance and timeless charm. As you step inside, you will be greeted by an inviting open floor plan featuring gorgeous updates and hardwood floors throughout. The bright kitchen flows with a large eating area and charming hearth room. You will enjoy entertaining and hosting as you gather around the table in the separate dining room and then relax in the family room with a glass of wine and your favorite show. The primary bedroom is on the main level and boasts a luxurious ensuite bath. The other three bedrooms are located on the second level along with a loft space and full bath. The finished basement provides tons of storage and additional living space to accommodate all of your needs. The fully fenced in yard is the perfect oasis year round and features a paved patio area, fire pit and gazebo. Other highlights to note: renovated down to the studs in 2002, two car detached garage, Hardie board siding. Embrace the convenience of strolling to the Village's array of offerings - award-winning schools, charming restaurants, boutique shops, and festive parades. Don't miss out on the opportunity to make this exceptional property your own. Sellers need May 31st closing date or be able to lease back.
- Type:
- Single Family
- Sq.Ft.:
- 11,804
- Status:
- Active
- Beds:
- 5
- Lot size:
- 0.95 Acres
- Year built:
- 1994
- Baths:
- 7.00
- MLS#:
- 11949782
- Subdivision:
- Wynstone
ADDITIONAL INFORMATION
Welcome to this stunning home in the Wynstone Golf community of North Barrington, Illinois. Wynstone offers many amenities. A gated entrance, ponds for fishing, wetlands, woodlands, impeccable landscaping with themed decor for each season. The Club at Wynstone offers golf, tennis, swimming, dining, concerts, and many other activities. This exquisite residence, (nearly 12,000 square feet) with its impeccable design, and many top-of-the-line features, has an enviable location on the third hole fairway of the Jack Nicklaus signature golf course. You can exit right out the walk-out basement to enjoy the yard, course and custom paver patio. The centerpiece of the community is the spectacular golf course, that is ranked as one of the "Best courses in Illinois" by Golf Digest. The community occupies 750 acres of rolling terrain, and 120 acres of lakes and ponds.The home has five full, and two half bathrooms, 5 bedrooms. There is a 4 car attached (epoxy floor sealed, radiant heat) garage. This home provides ample space for comfortable living and entertaining. The open floor plan creates a seamless flow throughout the main level, while the two-story Great Room, with gorgeous stone fireplace, adds a touch of grandeur to the space. A wonderful view can be had from the upstairs hallway to peak into the Great Room and the 2 story foyer.There is a beautiful, custom finished mahogany first floor library, perfect for working from home. In fact, all of the mill work in the home is positively craftsman executed. This impeccably maintained residence offers stone and wood floors. Upstairs you'll find four bedrooms with ensuite bathrooms, generous closets, and neutral decor, and even a bonus room. The lower level offers an in-law arrangement (as well as a kitchen) which is perfect for multi-generational living. Beyond the walls of this magnificent home, you'll find a wealth of exterior features that enhance the overall appeal. Don't miss the beautiful screened-in porch and elevated views.(Very large deck with "Trex like" floorboards.) From the professionally landscaped grounds to the gorgeous location, every detail has been carefully considered to create a serene and inviting atmosphere. This one owner home offers a lifestyle that is second to none. There are many improvements to the home that are detailed on the feature sheet. One shining example is the DaVinci roof, (2021). Enjoy the scenery that this premier location offers, along with the tranquility and beauty of the surrounding natural landscape. Make this exceptional property your own, and experience the epitome of luxury living in North Barrington's Wynstone community. There are special social or full golf membership opportunities for The Club at Wynstone, associated with this home.
$1,249,900
265 Honey Lake Court Barrington, IL 60010
- Type:
- Single Family
- Sq.Ft.:
- 8,500
- Status:
- Active
- Beds:
- 4
- Lot size:
- 2.22 Acres
- Year built:
- 1991
- Baths:
- 5.00
- MLS#:
- 11941237
- Subdivision:
- Grassmere Farms
ADDITIONAL INFORMATION
Your dream home sits on 2.2 acres with 8,500 square feet of finished living space! Resort living with in ground swimming pool and minutes away from Stores, shops and restaurants. Over $300,000 in improvements have been done in the past 2 years: new roof, new deck with lights built in the stairs and railing, new driveway, a majority of the hardwood floors are brand new, 2 bathrooms completely updated, updated kitchen, all new pool equipment, updated electric, three new chimney stainless steel inserts. As you step through the front door you will be greeted by a grand foyer followed by a great room with soaring ceilings and a unique motorized chandelier. The main level boosts hardwood floors throughout, spacious living room, formal dining room, and office. Three car garage with new epoxy floors. Kitchen is the heart of the home with big island and breath taking views. The kitchen opens to updated family room which is connected to a sun room with high ceilings and heated floors. The second floor includes 4 bedrooms, 3 bathrooms (2 are completed remodeled), and also new hardwoods floors. Enormous primary bedroom that includes spacious sitting area, huge walk-in closet and a generously sized bathroom. Finished walk out basement which includes a bar, full sized kitchen, game room/fifth bedroom. Perfect space for entertaining. The basement also includes new hardwood floors plus a custom made wall to wall entertainment center. Once you open the doors from the basement you are met with a covered stone patio which extends to the swimming pool. This full walkout lower level is perfect for hosting friends and family. This home has everything you are looking for and more. Come see it in person to appreciate everything it has to offer!
- Type:
- Single Family
- Sq.Ft.:
- 3,180
- Status:
- Active
- Beds:
- 5
- Lot size:
- 0.93 Acres
- Year built:
- 1974
- Baths:
- 3.00
- MLS#:
- 11979124
- Subdivision:
- Barrington Harbor Estates
ADDITIONAL INFORMATION
This stunning home offers the perfect blend of luxury and comfort. Step into the inviting open floor plan where vaulted ceilings create an airy and spacious atmosphere with beautiful hardwood floors running throughout the main level. Entertaining is a breeze with the large living room that flows seamlessly into the dining room. The heart of the home features a light-filled kitchen with breakfast bar and inviting eating area with sliders to the patio, perfect for al fresco dining. The family room, complete with a cozy fireplace, opens up to the kitchen, forming the ideal hub for family gatherings. And don't miss the charming sunroom, adorned with shiplap accent walls and two sliders to the rear yard creating a tranquil space to soak in the beauty of the surrounding landscape. A luxurious first floor primary suite provides comfort and convenience. Venture to the second floor, where four generously sized bedrooms and hall bath await. Downstairs the large rec/game room with bar area and ample storage space is a hidden gem. Situated on a nearly one-acre lot, this residence is your own private retreat with paver patio and sprawling lawn offering ample space for play and relaxation. Fabulous three car heated garage! Barrington Harbor Estates is an active neighborhood on the Fox River with river rights, private park, community dock with available boat slips and tons of activities. Located in award winning District 220 and offering easy access to two Metra stations in either Barrington or Fox River Grove. Your dream home awaits!
- Type:
- Single Family
- Sq.Ft.:
- 3,550
- Status:
- Active
- Beds:
- 4
- Lot size:
- 0.92 Acres
- Year built:
- 1969
- Baths:
- 4.00
- MLS#:
- 11978130
ADDITIONAL INFORMATION
Welcome to 28386 W. Main St. Barrington! This custom home with a coach house is on nearly one acre of land! This unique home offers generous room sizes and a pond with a beach & dock. The coach home offers just over 500 SF of additional living space with a kitchenette, full bathroom, and balcony with partial pond view: great for in-laws, nanny, guest quarters, or an office. Sweeping circular driveway, large covered front porch, and an expansive rear deck that extends the entire rear length of the home, boasting serene views of the pond and adjacent horse property. The large master suite leads to a balcony overlooking the pond. Private master bathroom, plentiful closets, and a bonus room for additional storage, office, or nursery. Cozy up to the fireplace in the spacious family room with pond views via the patio door that leads to the expansive rear deck. Partially finished basement with a wet bar is ready for your ideas. This home is offered as an estate sale and is ready for a full cosmetic rehab. Siding, roof, foundation and mechanicals appear to be in good shape. Solid home!
$1,999,900
71 Hawthorne Road Barrington, IL 60010
- Type:
- Single Family
- Sq.Ft.:
- 4,214
- Status:
- Active
- Beds:
- 7
- Lot size:
- 10.68 Acres
- Year built:
- 1955
- Baths:
- 3.00
- MLS#:
- 11969171
ADDITIONAL INFORMATION
Welcome to the chance of a lifetime! This sprawling 10.679 acre estate on the only peninsula in Keene lake will be yours after decades of being loved by its current owners! You can build the most extravagant home in all of Barrington, because this lot will match your wildest dreams! 71 Hawthorne road is the epitome of opulence. As you enter the secluded driveway, you are greeted by Keene lake to your left, shimmering in all of its beauty. Once you come upon the property, you are left speechless with 270 degree panoramic water views sprinkled with homes valued in excess of $15,000,000! This land has the most gentile slope, the most beautiful mature trees placed just perfectly to accentuate the most pristine glistening waters of Barrington! 71 Hawthorne road offers incredible options to any buyer-renovate the current 4000+ square foot home and coach home that boasts 7 bedrooms and 3 bathrooms to be your paradise, expand the current home to be a sprawling 20,000 square foot home, or even rebuild the entire property with no stone left unturned- no dream is too big for this exclusive, once in a lifetime opportunity. This peninsula property is not to be missed. The second you arrive, you will never want to leave. don't delay, make this your oasis today! Concerned about how to start the build process? Reach out to me to get connected with an incredible builder who is ready to start construction on your future lavish home!
- Type:
- Single Family
- Sq.Ft.:
- 5,791
- Status:
- Active
- Beds:
- 4
- Lot size:
- 4.87 Acres
- Year built:
- 1929
- Baths:
- 6.00
- MLS#:
- 11976204
ADDITIONAL INFORMATION
Old Barrington introduces a prominent estate dating back to 1929, where maintaining the renowned architecture has been at the forefront of 5 previous generations from the bookkeeper of a well-known mob boss to the previous owners who maintained the home in its original state. The finest appointments continue to be preserved and, in many ways, improved! Proudly stated on just short of 5 acres with a sprawling circle drive. Upon arrival guests are greeted with stately columns reaching 3-stories tall while complimented by a bluestone porch. The charming entry opens to an expansive staircase while leading the way to an exquisite living room. The living room is finished with a brick fireplace accented by windows on each side and French door access to the porch. The living room brilliantly overshadows a beautiful music room tucked in the corner with inspiring views of the Yard. Just outside the music room are beautiful French doors leading to a state-of-the-art vaulted kitchen. The kitchen showcases exposed beams, 42" custom inset cabinets with soft close, glass facade and dove tail features, soap stone counters, Wolf range, Wolf double oven, coffee bar, beverage fridge, expansive breakfast bar with built-in extensions creating additional workspace, and pendant lighting. The breakfast bar overlooks French door access to a bluestone patio with views of a stunning English garden! The kitchen also offers a spectacular walk-in pantry. On the opposite side of the kitchen are rounded French doors that follow the roof line while entering an elegant dining setting. The dining room is filled with natural light shining in from 2 sets of French doors one of which leads to a charming screen porch. The dining room maximizes space with corner built-ins and a separate hallway leading to a back staircase and phenomenal den. The den is peaceful in design with soaring built-ins, space for seating and access to the yard. The main floor also offers hardwood floors throughout, a powder room, mud room with built-ins and soap stone counters. The second floor is equally as impressive with 2 suites each generous in size. 1 of 2 suites is the primary suite with an abundance of natural light, a walk-in closet with custom organizers, attached reading room with panoramic views of the paddocks and a remarkable new master bathroom! The master bathroom is finished with custom vanities, free standing tub and a spacious frameless glass shower. The 3rd floor offers the remaining 2 guest suites each with hardwood floors. Full partially finished lower level with a speak easy design, bar, powder room, and an amazing laundry room with penny tile and a dog wash bay. The outdoor entertaining is endless with an English garden manicured to perfection, gazebo, an outdoor fireplace, 2 paddocks, a 9-car garage and/or a 6-car garage with 4 stall barn and a 2nd floor for storage. Separate 2-car garage wide enough to accommodate 3 daily drivers. Near shops, restaurants, Metra station and night life!
- Type:
- Single Family
- Sq.Ft.:
- 1,297
- Status:
- Active
- Beds:
- 3
- Lot size:
- 0.25 Acres
- Year built:
- 1956
- Baths:
- 2.00
- MLS#:
- 11966855
ADDITIONAL INFORMATION
Come and see this freshly updated ranch home with full unfinished basement located in Barrington just 1 mile from the Metra Station. Everything is ready for you! Outside, this home has a new roof, siding, windows, and landscaping. Inside is all new flooring, lighting, updated kitchen with white shaker cabinets, granite counters, and SS appliances, 2 updated bathrooms, refinished hardwood flooring, and the trim and doors are all new as well! Want more? The furnace, AC, electric, plumbing, and more are all new also! The full unfinished basement has vinyl plank flooring and is ready for your ideas. Additionally outside there are two sheds outside offering space for additional storage. This is a Fannie Mae Homepath property.
- Type:
- Single Family
- Sq.Ft.:
- 1,598
- Status:
- Active
- Beds:
- 2
- Lot size:
- 0.17 Acres
- Year built:
- 1943
- Baths:
- 3.00
- MLS#:
- 11966379
- Subdivision:
- Barrington Village
ADDITIONAL INFORMATION
Come and make this updated 1940's bungalow styled home in the Barrington Village your next home!!! All the conveniences of a modern home yet with all the charm of yester year. Open and flowing floor plan is perfect for today's lifestyles as the kitchen has open and un-interrupted views of the living room with wood burning fireplace and the dining room makes entertaining and day to day living so pleasurable. On the main floor is a bedroom with a full bath while on the upper level is the primary suite with an oversized walk-in closet and custom private bath with 2 person shower!!! Finished lower level offers 2 more potential bedrooms, laundry room, utility room and a 3rd full bath!!! Options are endless here!!! Best feature is the oversized 3.5 car heated garage with finished upper level that is perfect game room or at home office. You will not want to miss this stunning home available to move into immediately!!!
- Type:
- Single Family
- Sq.Ft.:
- 4,558
- Status:
- Active
- Beds:
- 4
- Year built:
- 2005
- Baths:
- 5.00
- MLS#:
- 11962693
- Subdivision:
- Heritage Estates
ADDITIONAL INFORMATION
Experience the pinnacle of executive living with this Michael Graft custom home. This captivating brick home seamlessly blends timeless elegance with modern comfort, setting the stage for a lifestyle of unparalleled luxury. Step through the grand entrance into a world of sophistication, where the formal living and dining spaces create an ideal setting for elegant entertaining. The heart of the home is a culinary masterpiece chef's dream kitchen featuring top-of-the-line appliances and a layout designed for seamless hosting. The kitchen overlooks the two-story family room, adorned with a soaring fireplace that adds a touch of grandeur. Work from home in your lovely first-floor den. Indulge in the lap of luxury within the fabulous owner's suite, designed to be a true retreat for relaxation. The owner's bath is a spa-inspired haven, ensuring that every day begins and ends on a high note. Bedroom two offers a spacious along with a private bathroom. Additional comfort awaits with a thoughtfully designed Jack and Jill bathroom, perfect for accommodating both family and guests. The private unfinished basement is a canvas for customization, allowing you to tailor the space to suit your unique needs and preferences. Step outside onto the expansive deck, an idyllic space for hosting gatherings or savoring quiet moments surrounded by nature. As an added bonus, Lake Barrington's hiking trails are just a stone's throw away, offering a perfect escape into the breathtaking outdoors. More than just a residence, this home is a lifestyle. Don't let this opportunity pass you by. 28302 Gray Barn Lane is not just a home; it's the epitome of an executive living in Barrington. Schedule your showing today and embark on the journey to call this exquisite property your own!
- Type:
- Single Family
- Sq.Ft.:
- 1,784
- Status:
- Active
- Beds:
- 5
- Lot size:
- 1.9 Acres
- Year built:
- 1976
- Baths:
- 3.00
- MLS#:
- 11944061
- Subdivision:
- South Barrington Green
ADDITIONAL INFORMATION
Impressive in looks and value, this South Barrington home is an absolute must-see! This home underwent a complete $396K renovation from 2016-2022 and is in pristine condition. 11 Walnut Lane offers peace of mind with a new roof, furnace, air conditioning unit, and driveway, to the brand-new insulation, drywall, electrical, and new flooring throughout including epoxy floors in the basement and garage. The gorgeous kitchen was completely remodeled and all bathrooms have been thoughtfully updated as well. Not to mention, the garage and sunroom were also rehabbed. This home has it all...Don't miss the opportunity to make it yours!
$1,999,999
1410 W Newcastle Court Inverness, IL 60010
- Type:
- Single Family
- Sq.Ft.:
- 7,721
- Status:
- Active
- Beds:
- 6
- Lot size:
- 0.98 Acres
- Year built:
- 2012
- Baths:
- 6.00
- MLS#:
- 11963250
- Subdivision:
- Glencrest
ADDITIONAL INFORMATION
If you're tired of seeing these huge "McMansions" with their Tuscan & Mediterranean themes, brown cabinetry, honey oak flooring, black granite and grape motifs, then it's time to explore this newly updated luxury home. Say goodbye to settling for someone else's outdated design choices. This home is already modern and luxurious. Don't settle for anything less than your dream home - make it a reality in this magnificent property. You won't have wait and hassle of building a new home from scratch, you can enjoy the benefits of a brand new home, without the wait time and potential for construction delays. This is an opportunity to skip the headache of construction and move right into a beautifully built home. Six bedrooms, including one on the first floor, and 6 full bathrooms plus a half bath? A grand 2-story foyer leading to a spacious living room and separate formal dining room? An open layout design of the great room, breakfast area, kitchen, butler's pantry, and sunroom ready to entertain to your heart's content? On the 1st level, you can have a library/home office/den and still have a 1st-floor bedroom ensuite with a full bathroom. You definitely can S-P-R-E-A-D-O-U-T... Perfect for multiple work at home stations. The Full walkout basement features a wet bar, wine cellar, another bedroom and full bathroom a fully equipped 2nd kitchen and an area for a workout room!!! The backyard offers breathtaking views of lush greenery flowering every month from March to November like clockwork. Imagine endless entertainment in the two-tier paved patio. Own an electric car? The oversized 3-car garage is already equipped for not just one but two electrical cars! All these with a property tax of $16,761.26! Enjoy all the quaintness of the Inverness community along with Barrington's vibrant shopping, diverse restaurants, etc. This home location is in renowned Barrington School District #220. So close to all of life's conveniences: expressways, Metra train station, downtown Barrington & Palatine, and the Inverness Country Club. Make this luxurious home yours and experience the ultimate in comfort and style. The possibilities are endless - come and envision your dream home today!
- Type:
- Single Family
- Sq.Ft.:
- 14,092
- Status:
- Active
- Beds:
- 5
- Lot size:
- 1.92 Acres
- Year built:
- 2005
- Baths:
- 8.00
- MLS#:
- 11958524
- Subdivision:
- Wynstone
ADDITIONAL INFORMATION
This home seamlessly combines timeless classic architecture with modern interior design elements, creating a harmonious blend of styles that offers both elegance and functionality. The property features artisan details, showcasing craftsmanship and attention to detail throughout the home. With a vast living space of 14,000 square feet, this residence provides plenty of room for various activities and luxurious living. The grand two story foyer with iron staircase and limestone floors leads you to the formal living room with a fireplace offers a sophisticated and inviting space for more intimate gatherings. The formal dining room provides an elegant setting for special occasions, with veranda access for a seamless indoor-outdoor experience. The grand family room is open to the kitchen and breakfast room, creating a spacious and connected living area for family gatherings and everyday living. The hearth kitchen is equipped with top-of-the-line commercial-grade appliances, ensuring a high level of functionality and performance. The kitchen features culinary double islands, providing ample space for meal preparation, entertainment, and is complemented by a comfortable sitting area and a designated breakfast room, creating a welcoming and functional space for meals and relaxation. There are 5 spacious bedrooms and 5 full bathrooms and 3 half bathrooms, ensuring convenience and comfort for everyone in the household. 6 fireplaces are strategically placed throughout the house, adding warmth, ambiance, and a touch of classic character. Convenience is key with separate laundry rooms on both the first and second floors, making household chores more manageable. Stay active and fit with a dedicated exercise room and an indoor sport court features a viewing area with a beverage bar and a half bath, creating a perfect space for entertainment and relaxation. The lower level includes a gathering room with a full bar and fireplace, offering a cozy and stylish space for socializing. Enjoy leisure time in the billiards room and gaming area, providing entertainment options for residents and guests. A screened-in porch with a cozy fireplace with views of the golf course, water and wetlands allows you to enjoy the outdoors while staying protected from the elements.
$1,499,000
28 Deverell Drive North Barrington, IL 60010
- Type:
- Single Family
- Sq.Ft.:
- 8,664
- Status:
- Active
- Beds:
- 5
- Lot size:
- 0.93 Acres
- Year built:
- 1992
- Baths:
- 6.00
- MLS#:
- 11942732
- Subdivision:
- Wynstone
ADDITIONAL INFORMATION
28 Deverell marries quality craftsmanship and exquisite architecture as one incredible final product all within the confines of Wynstone's gated luxury community! A sophisticated all-stucco design prominently set on just under an acre of powerful presence. Hosting special events or lavish gala's is made proper with meticulously maintained grounds and a sprawling circle drive to an exquisite entrance. Stunning porcelain tile and Brazilian cherry hardwood floors sweep around the elegant 2-story foyer while unfolding to a remarkable living room. The living room showcases expansive windows and a stunning fireplace with an open concept to an elegant dining room. The dining room is exquisite with custom built-ins, recessed lighting, gorgeous French doors to the deck and convenient access to the kitchen. The kitchen is a culinary chefs dream with custom 42" white cabinets, granite counters paired well with travertine floors, center island prep space, separate breakfast bar easily accommodating seating for 4 or more guests, Wolf 6-burner range and griddle, Sub-Zero fridge with freezer drawers, Bosch dishwasher and beverage cooler. The kitchen is brilliant with a generous breakfast room open to a sitting area on one side of the room and on the opposing side is a pantry and built-in desk area. Adjacent to the breakfast room is a remarkable family room with multi-tiered tray ceilings, Brazilian cherry floors, stunning fireplace and incredible views of the yard. The main floor also offers a distinguished office with cherry wainscotting, 2 powder rooms, laundry/mud room with built-in locker system and a back staircase to an equally impressive second floor. The second floor is finished with Brazilian cherry floors in each of the spacious 4 bedrooms and 3 full bathrooms. 1 of 4 bedrooms is a remarkable primary suite with a separate turret sitting area surrounded by windows and access to a spectacular primary bathroom with double vanities, Jacuzzi tub, shower with multiple heads, heated floors and a walk-in closet with custom organizers. The remaining bedrooms feature a private guest suite with single vanity, shower and heated floors and a Jack and Jill arrangement for the last 2 bedrooms to share. The Jack and Jill bathroom is complete with gorgeous tile selection, heated floors, custom vanity, shower and separate tub. A full finished walkout lower level with bar overlooks the billiard room featuring tray ceilings, recessed aquarium and access to the patio. Adjacent to the recreation area is a phenomenal media room with a beautiful fireplace and enough space to accommodate a sprawling sectional. On the opposing side of the lower level is a mini kitchen, incredible guest room with access to the patio, full updated bathroom with additional access to patio, gym/craft room and 2 spacious storage rooms with tile floors. 3-car attached garage! A stunning private yard with foliage creates your own private sanctuary, with an amazingly large deck leading to a remarkable bluestone patio complimenting the outdoor fireplace and pergola. Join the renowned Jack Nicklaus golf course, play tennis, dine at the club house and enjoy the park! New Davinci roof and gutters!
- Type:
- Single Family
- Sq.Ft.:
- 2,440
- Status:
- Active
- Beds:
- 3
- Lot size:
- 5 Acres
- Year built:
- 1955
- Baths:
- 2.00
- MLS#:
- 11946542
ADDITIONAL INFORMATION
Meadow Hill, the ultimate address with a mature tree lined street leading to the unveiling of an exemplified Frank Lloyd Wright inspired design. The brilliant mind of Wright believed in creating harmony with the environment, a philosophy known as "organic architecture." Wright was the pioneer of bringing the outside in and this concept was perfected in this design. A long winding drive through 5 magnificent acres brings guests to a roundabout where they are introduced to a masterful work of art. The front entry is lined with windows from floor to ceiling giving the effect of a gallery while unfolding to a stunning living room with tranquil views of the yard in a panoramic fashion. The living room is a showpiece in itself with a gorgeous fireplace, vaulted ceilings and enough space to decorate as desired. On the opposing side of the living room is a gorgeous family room complimented by a charming fireplace and floor to ceiling glass off the back of the home. The views are endless and carry from the family room to the breakfast area and galley kitchen. The kitchen showcases 36" solid cabinets, Corian counters and an unparalleled vibe! Adjacent to the kitchen is a generous laundry room with access to an oversized 2.5 car attached garage. On the opposing side of the home are 3 spacious bedrooms and 2 full bathrooms. The primary vaulted suite is located in the back of the home with glass surroundings and unbelievable views! Common wall to the primary bedroom serves well as the primary bathroom finished with double vanities, sunk-in tub and separate shower. The 2 remaining bedrooms each share incredible views of the yard and benefit from a full hallway bathroom conveniently located between the 2 rooms. The shared bathroom offers double vanities and a shower/tub. Unfinished lower level with potential for recreation area, media and so much more. ******************************************************************************************************** ******************************************************************************************************** Additional Information..... This is the only single-level ranch home offered for sale on 5 acres in Barrington Hills that is larger than 1,800 square feet..... The extraordinary, highly elevated land is 10 feet higher than the street to the east and 30 feet higher than the street to the west..... About 125 evergreens stand 75-feet tall along the perimeter of the land, which is ideal if you desire to build a barn or provide for your favorite sports from golf-to-tennis-to-volleyball and more..... Floor-to-ceiling windows in every room fill each room with natural light and you with joy..... You must walk through this work of art to fully appreciate it.************************************************************************************************************* Bonuses for buyer..... Iron gates at the beginning of the driveway are a custom-made replica of gates Wright designed for the Johnson Wax Estate in Wisconsin.....4 gorgeous custom-made large stained-glass windows in the family room are replicas of the windows Wright designed for his Unity Temple in Oak Park......
- Type:
- Single Family
- Sq.Ft.:
- 3,928
- Status:
- Active
- Beds:
- 5
- Lot size:
- 1.4 Acres
- Year built:
- 2006
- Baths:
- 4.00
- MLS#:
- 11947272
ADDITIONAL INFORMATION
Prime location, convenient to I-90, Lake Cook Rd and Barrington High School and Metra. Over an acre of sheltered Private land, only two homes on this private drive. 4 Spacious bedrooms on the 2nd floor, Master suite offers two walk-in closets in tandem. Staircase leading to Full, unfinished, English basement available to be finished for your future needs. First floor 5th bedroom with adjacent full bathroom. 4 Full bathrooms total. High Ceiling family room (20ft) with fireplace. Separate dining room features tray ceiling and spacious formal living room. Two story foyer with grand, open staircase. Huge, sun-filled windows to let in all the natural light. "U" shaped kitchen with center island an abundance of cabinets and plenty of work space. Butler pantry and breakfast table space with views and access to the deck. Kef Surround sound system installed during framing. This home offers many positive qualities, makes this home a "MUST SEE"!
- Type:
- Single Family
- Sq.Ft.:
- 1,080
- Status:
- Active
- Beds:
- 2
- Year built:
- 1973
- Baths:
- 1.00
- MLS#:
- 11939712
- Subdivision:
- Arbors At Barrington
ADDITIONAL INFORMATION
Desirable Barrington Condo in the Arbors Community!! Close to several parks. Walking distance to down-town Barrington. Yes, you can bring your pets (weight limit 35lbs) to enjoy 2bed 1 bath condo with patio, stainless steel appliances, in-unit washer dryer. In addition, enjoy the cozy wood burning fireplace along with your new community clubhouse access and fitness center.
- Type:
- Single Family
- Sq.Ft.:
- 2,371
- Status:
- Active
- Beds:
- 4
- Year built:
- 1976
- Baths:
- 5.00
- MLS#:
- 11938182
- Subdivision:
- Lake Barrington Shores
ADDITIONAL INFORMATION
Enjoy all the amenities of Lake Barrington Shores living in this fabulous townhome with living space on three levels! A private courtyard welcomes you, leading to this light and bright home with a great floor plan offering flexibility for you lifestyle including a main floor primary suite with step-in shower allowing for one-level living. Open concept living and dining room is perfect for entertaining or step outside to the patio for al fresco dining in the summer. Kitchen with stainless steel appliances, granite counters, pantry cabinet and sweet eating area with sliders to the exterior makes meal time a delight! Upstairs you will find two spacious secondary bedrooms with one having ensuite access to the shared hall bath. Finished English basement is a great hangout with large family/rec room, full bath, laundry and 4th bedroom which can flex as an office. Oversized, two car attached garage with pull down stairs to attic and direct entry into home! Conveniently located near the marina, golf course clubhouse, and activity center. Lake Barrington Shores is a private, 24-hour security, gated community with 100-acre lake, beach, marina with kayaks, canoes and sailboats, tennis/paddle/pickleball courts, shuffle board and bocce courts. The remodeled activity center includes an indoor & outdoor pool and spa, fitness center, library, lounge, ballroom & more. Enjoy nature with access to the nearby 37-acre private forest preserve and a 3-mile walking/biking path around the lake. Pursuant to short sale, property being conveyed AS-IS.


© 2024 Midwest Real Estate Data LLC. All rights reserved. Listings courtesy of MRED MLS as distributed by MLS GRID, based on information submitted to the MLS GRID as of {{last updated}}.. All data is obtained from various sources and may not have been verified by broker or MLS GRID. Supplied Open House Information is subject to change without notice. All information should be independently reviewed and verified for accuracy. Properties may or may not be listed by the office/agent presenting the information. The Digital Millennium Copyright Act of 1998, 17 U.S.C. § 512 (the “DMCA”) provides recourse for copyright owners who believe that material appearing on the Internet infringes their rights under U.S. copyright law. If you believe in good faith that any content or material made available in connection with our website or services infringes your copyright, you (or your agent) may send us a notice requesting that the content or material be removed, or access to it blocked. Notices must be sent in writing by email to DMCAnotice@MLSGrid.com. The DMCA requires that your notice of alleged copyright infringement include the following information: (1) description of the copyrighted work that is the subject of claimed infringement; (2) description of the alleged infringing content and information sufficient to permit us to locate the content; (3) contact information for you, including your address, telephone number and email address; (4) a statement by you that you have a good faith belief that the content in the manner complained of is not authorized by the copyright owner, or its agent, or by the operation of any law; (5) a statement by you, signed under penalty of perjury, that the information in the notification is accurate and that you have the authority to enforce the copyrights that are claimed to be infringed; and (6) a physical or electronic signature of the copyright owner or a person authorized to act on the copyright owner’s behalf. Failure to include all of the above information may result in the delay of the processing of your complaint.
Barrington Real Estate
The median home value in Barrington, IL is $421,100. This is higher than the county median home value of $242,800. The national median home value is $219,700. The average price of homes sold in Barrington, IL is $421,100. Approximately 65.26% of Barrington homes are owned, compared to 24.61% rented, while 10.13% are vacant. Barrington real estate listings include condos, townhomes, and single family homes for sale. Commercial properties are also available. If you see a property you’re interested in, contact a Barrington real estate agent to arrange a tour today!
Barrington, Illinois 60010 has a population of 10,455. Barrington 60010 is less family-centric than the surrounding county with 35.92% of the households containing married families with children. The county average for households married with children is 38.63%.
The median household income in Barrington, Illinois 60010 is $111,528. The median household income for the surrounding county is $82,613 compared to the national median of $57,652. The median age of people living in Barrington 60010 is 42.6 years.
Barrington Weather
The average high temperature in July is 84.1 degrees, with an average low temperature in January of 17.6 degrees. The average rainfall is approximately 38.2 inches per year, with 34.8 inches of snow per year.
