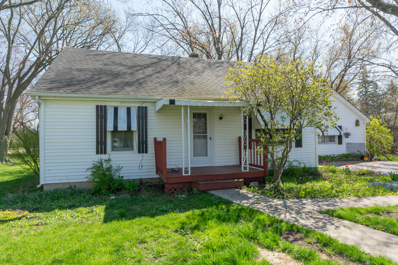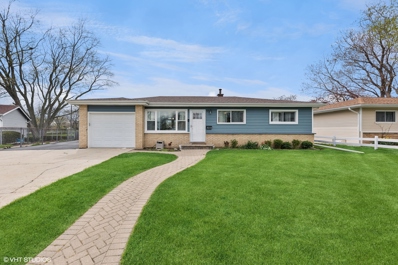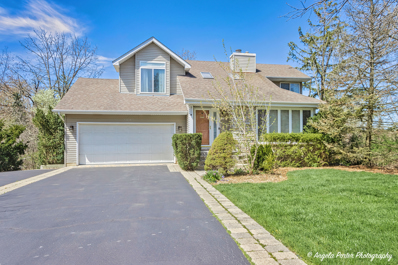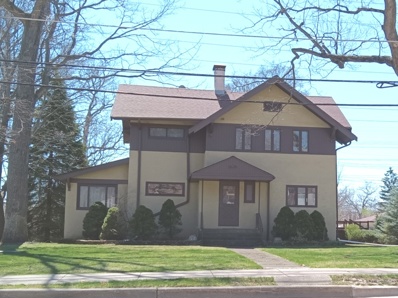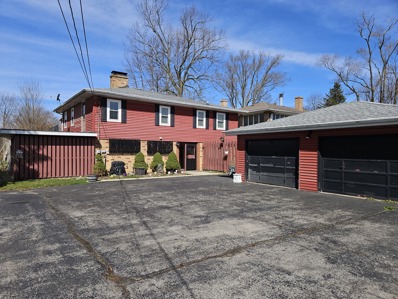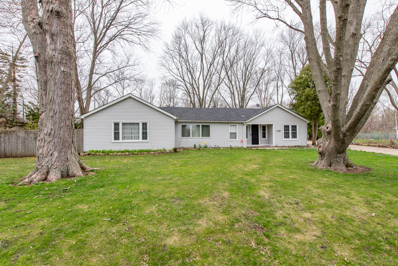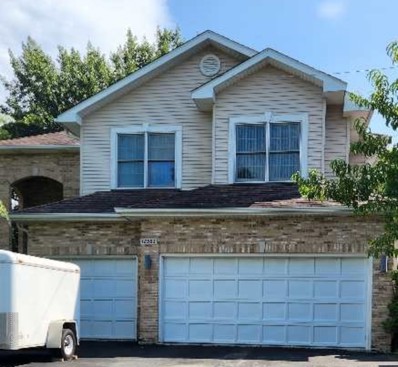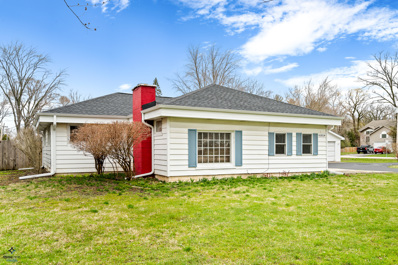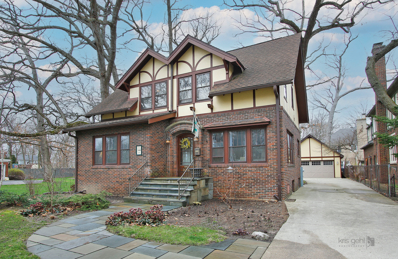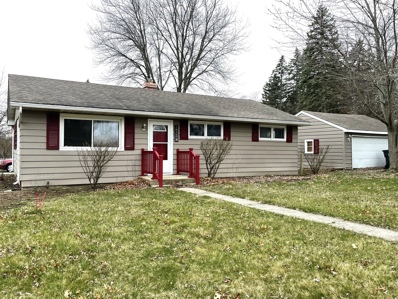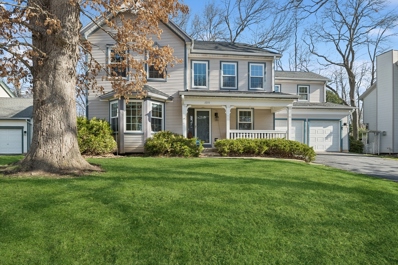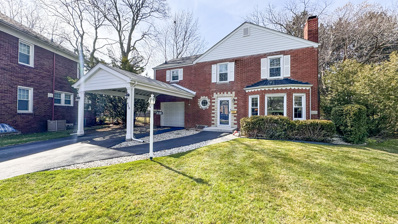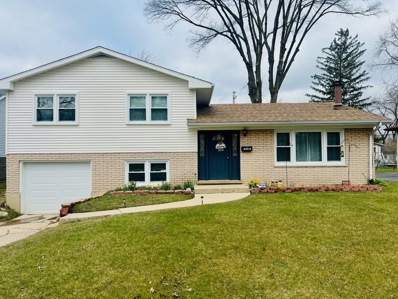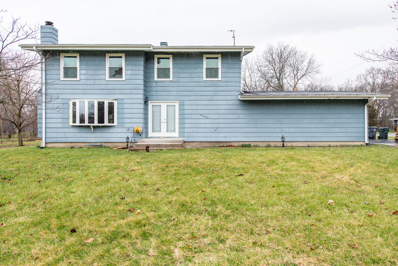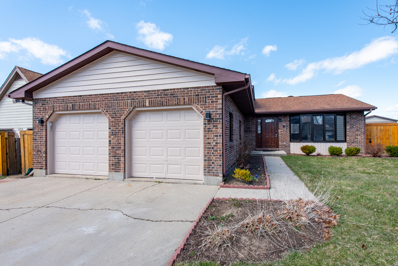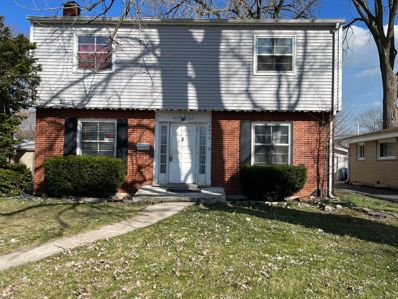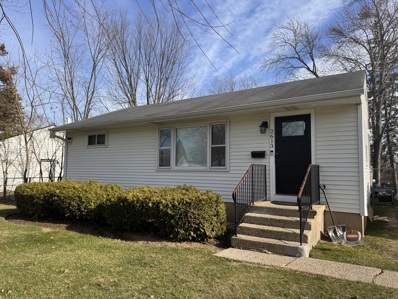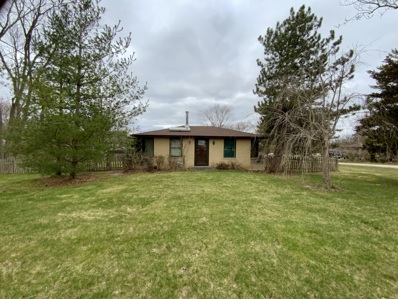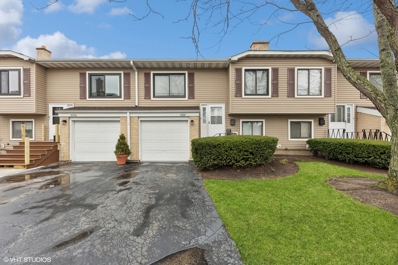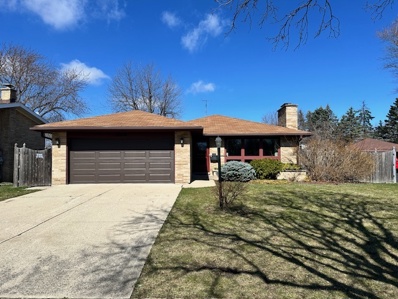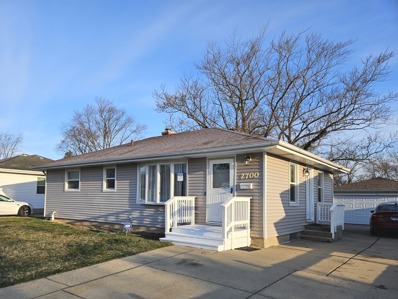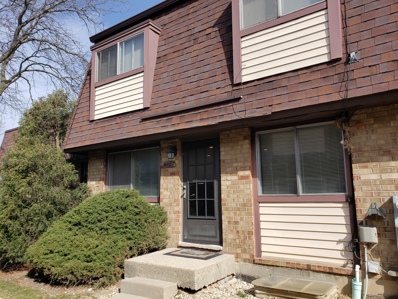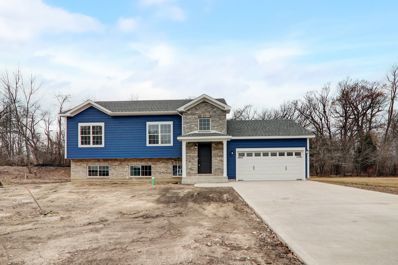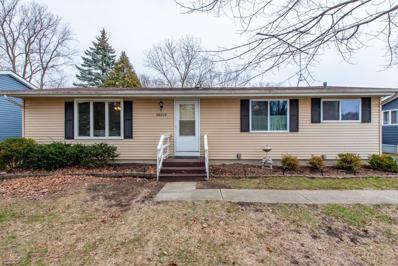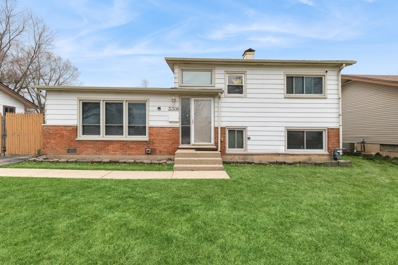Waukegan IL Homes for Sale
- Type:
- Single Family
- Sq.Ft.:
- 1,975
- Status:
- NEW LISTING
- Beds:
- 4
- Lot size:
- 0.37 Acres
- Year built:
- 1948
- Baths:
- 2.00
- MLS#:
- 12039594
ADDITIONAL INFORMATION
Welcome to your charming new residence in Beach Park, a home that perfectly combines comfort with convenience. Nestled on a corner lot, this property offers ample outdoor space for all your family activities and gardening projects. The layout includes a main living area plus an in-law suite, ensuring privacy and comfort for everyone. The main section boasts two cozy bedrooms on the ground floor, complemented by a loft and an additional bedroom upstairs, all featuring hardwood flooring that extends into the living room. The kitchen features modern updates including newer cabinets, countertops, flooring, and appliances. The addition is a highlight, offering a spacious living/family room with vaulted ceilings - the perfect spot for gatherings or a tranquil retreat. Outside, the long parking pad accommodates multiple vehicles with potential space for a 2-3 car garage addition. Storage is plentiful, including an outdoor shed for all your tools. Situated in a prime location, this home is just moments from major roads, shopping, dining, and entertainment options. Enjoy easy access to the Great Lakes Navy Base, the Wisconsin border, and the stunning shores of Lake Michigan. Discover all the delights of Beach Park living in this delightful home that's ready to welcome you.
$269,000
3210 Twyford Road Waukegan, IL 60087
- Type:
- Single Family
- Sq.Ft.:
- 1,056
- Status:
- NEW LISTING
- Beds:
- 3
- Lot size:
- 0.24 Acres
- Year built:
- 1963
- Baths:
- 2.00
- MLS#:
- 11962797
ADDITIONAL INFORMATION
Welcome to your new oasis of comfort and style! This captivating ranch-style home offers the epitome of single-level living, featuring 5 bedrooms, 2 baths, and a wealth of desirable amenities. Step inside to discover a haven of natural light and warmth, as this bright and sun-filled home welcomes you with its stunning hardwood flooring and updates throughout. Continue into the heart of the home, where the recently renovated kitchen awaits with its beautiful wood cabinetry, stainless steel appliances. With plenty of cabinet storage, you'll find organizing kitchen essentials a breeze. Adjacent to the kitchen, the dining room invites with its light-filled ambiance and sliding doors that lead out to the rear deck and large yard, seamlessly blending indoor and outdoor living. The open-concept design facilitates smooth conversation flow, as the dining room seamlessly transitions into the living room, creating an ideal space for entertaining guests or simply enjoying quality time with loved ones. Venture down the hallway just off the dining room to discover three of the bedrooms, including the primary, as well as an updated bathroom. For additional living space, head downstairs to the finished basement, where you'll find two additional bedrooms and a full bath, perfect for accommodating guests or creating a private retreat. The basement also features a larger-sized laundry room, adding practicality to this versatile space. Parking is a breeze with both an attached 1-car garage and a hard to find additional detached 2-car garage, offering ample space for vehicles, storage, or hobbies. Step outside into the spacious fenced-in backyard, complete with a charming wooden deck, where you can bask in the beauty of nature or host outdoor gatherings in privacy and style. There's also a large newer shed for all of your storage needs. Conveniently located near schools (with access directly from the backyard to H.R. McCall Elementary), the amazing Bevier Park and walking trails, and shopping, this home offers easy access to everyday amenities and services, ensuring a lifestyle of comfort and convenience.
- Type:
- Single Family
- Sq.Ft.:
- 2,654
- Status:
- Active
- Beds:
- 3
- Year built:
- 1998
- Baths:
- 4.00
- MLS#:
- 12035216
ADDITIONAL INFORMATION
Spectacular 2 Story Home with Gurnee School District. This Beautiful home features high volume ceiling with skylights in living room, providing lots of natural light, fireplace adds a cozy touch. Large Kitchen with newer stainless steel appliances, combined with Dining Area and Sliding door that opens up to rear deck, overlooking spacious backyard and wooded lot. Master Bedroom with Full Bath, and 3BR, (Third Bedroom is a FLEX ROOM, converted to Bedroom, and can easily be deconverted) 3.5 Baths. The Full-finished Walkout Basement with full bath offers additional living space. 2 car attached garage, Lovely natural Landscape with wooded privacy surrounding this home. Wonderful corner lot with exceptional curb appeal. "Home Located in Unincorporated / Gurnee With Warren Township with (only) Waukegan address". SOLD BEFORE PROCESSING.
- Type:
- Single Family
- Sq.Ft.:
- 2,388
- Status:
- Active
- Beds:
- 3
- Year built:
- 1925
- Baths:
- 3.00
- MLS#:
- 12028669
ADDITIONAL INFORMATION
ONE OF A KIND....YOU WILL MARVEL AT ALL THE OAK AND HARDWOOD ATTRIBUTES THIS HOME HAS... 1ST FLOOR: DOUBLE STAIRCASE, LARGE LIVINGROOM WITH STOVE INSERT AND ADJOINING LIBRARY, UPDATED GALLEY KITCHEN WITH SEPARATE EATING AREA, LARGE FORMAL DININGROOM WITH CHANDELIER, WINE CLOSET, POWDER ROOM...2ND FLOOR: FULL BATH, 2 SPACIOUS BEDROOMS, MASTER SUITE WITH BATH, DRESSINGROOM (COULD BE NURSERY), BALCONY, CEDAR CLOSETS ... FULL WALK-UP ATTIC (UNFINISHED)... FULL BASEMENT WITH BATH, LAUNDRY AND ADD'L ROOMS POSSIBLE. NEW FURNACE 2023; NEWER ELECTRIC; NEWER ROOF; LARGE DOUBLE LOT WITH CIRCULAR DRIVE, 2 CAR GARAGE, LUSH VEGITATION. PROPERTY AND APPLIANCES BEING SOLD 'AS-IS'... CASH OR CONVENTIONAL ONLY
- Type:
- Single Family
- Sq.Ft.:
- 1,206
- Status:
- Active
- Beds:
- 4
- Lot size:
- 0.36 Acres
- Year built:
- 1955
- Baths:
- 2.00
- MLS#:
- 12028618
- Subdivision:
- Bonnie Brook
ADDITIONAL INFORMATION
#HoleinOne! Welcome to your dream home nestled in the heart of North Waukegan, offering the perfect blend of serenity and convenience. This beautiful hillside property backs onto the 10th Fairway of the renowned Bonnie Brook Golf Course, providing breathtaking views and a tranquil ambiance. As you step inside, you'll be greeted by a spacious, finished, walkout basement, offering ample room for entertainment or relaxation. With 4 bedrooms and 2 full baths, there's plenty of space for the whole family to spread out and unwind! Two generously sized screened porches beckon you to enjoy stunning sunrises and sunsets, creating the ideal setting for an al fresco morning coffee or evening cocktails in the cool breeze. The large eat-in kitchen boasts stainless steel appliances and panoramic views of the golf course, making mealtime a delight. Recent upgrades including a newer furnace, updated fixtures, newer flooring throughout the Kitchen & Living Room, AC, roof, and windows to ensure your comfort and peace of mind. Privacy is paramount with the addition of a new fence installed in 2020, making the yard a safe place to romp and play for the pets and kiddos. Parking is never an issue with a large driveway and a 2-car garage providing ample space for vehicles, toys, and storage. Located just minutes from shopping, dining, bars, the iconic Genesee Theater, trendy ArtWauk, the Great Lakes Naval Station, and so much more! Explore nearby parks, forest preserves, and beaches, where endless summer festivals and outdoor adventures await. Don't miss your chance- Schedule your tour today and make this exceptional property YOUR OWN Home Sweet Home!
- Type:
- Single Family
- Sq.Ft.:
- 1,596
- Status:
- Active
- Beds:
- 3
- Year built:
- 1953
- Baths:
- 1.00
- MLS#:
- 12026182
ADDITIONAL INFORMATION
Great Ranch country cozy setting, 3 bedrooms, 1 Bathroom ample kitchen w/ white cabinets counter butcher block, stove and refrigerator and dishwasher 3 years old, back of the house has sliding door leading to hot tub is 2 years old, the following improvements have 5 years old: most windows are newer,electric water heater,electric thru thre house,all walls insulated w/recycle blue jean,spray foam insulation in the atic, all doors,siding.roof 3 years old. Enjoy this home!
- Type:
- Single Family
- Sq.Ft.:
- 2,344
- Status:
- Active
- Beds:
- 4
- Lot size:
- 0.37 Acres
- Year built:
- 2000
- Baths:
- 3.00
- MLS#:
- 12024259
ADDITIONAL INFORMATION
Remarkable home!! First time on the market!! Grand home wih 4 bedrooms and 4.5 baths. Hardwood flooring throughout house. Grand foyer with sitting area. Kitchen with ample cabinet space with eating area. Seperate dining area with living space. Family room with cozy fireplace for the cold days. Home is on 1/3 acre. Enjoy the 4 fruit trees. Plenty of space for the outdoor enjoyment.
- Type:
- Single Family
- Sq.Ft.:
- 1,310
- Status:
- Active
- Beds:
- 3
- Lot size:
- 0.46 Acres
- Year built:
- 1952
- Baths:
- 1.00
- MLS#:
- 12022008
ADDITIONAL INFORMATION
Discover the comfort of this one-level home situated on a generous corner lot that's nearly half an acre. The open layout includes a spacious living room with a nook perfect for an office desk, leading into the kitchen with a stylish center island, ample counter space, stainless-steel appliances, and new flooring, connecting seamlessly to the dining area. This welcoming home features three bedrooms and one bathroom, complemented by a laundry area equipped with a modern washer and dryer. The 2023 updates bring a fresh look with new roof, gutters, and fascia making the exterior sharp and worry-free. The newly-coated circular driveway leads to a spacious detached two-car garage, offering additional storage space. And in the backyard, you'll find a private, fenced-in area that's great for pets or play; there's also a special spot for your green garden. The property provides ample space for setting up an outdoor games area, lounging and enjoying barbecue on the large patio, or spending enjoyable evenings around the grand-sized fire pit. Come see if this super-cozy Beach Park ranch feels like your next home!
- Type:
- Single Family
- Sq.Ft.:
- 1,778
- Status:
- Active
- Beds:
- 3
- Lot size:
- 0.17 Acres
- Year built:
- 1925
- Baths:
- 2.00
- MLS#:
- 12022281
- Subdivision:
- Greenwood Park
ADDITIONAL INFORMATION
This absolutely charming brick tudor home on one of Waukegan's prettiest streets can now be yours! The sellers have loved this home for many years, raised their family here, but now is time to pass on to the next lucky owners! You will be impressed as you enter the beautiful curved-top solid wood door into a spacious foyer boasting lovely wood details & a convenient coat closet for your guests. An arched opening leads to the spacious living room w/wood-burning fireplace, built-in bookcases, sconces for ambient lighting, wide cove moldings, 7" baseboards - very nice! This opens to a bright & sunny front office or den, great spot for a home office, and all of it with beautiful hardwood flooring. Wander back thru the foyer to French doors and the large formal dining room, walls of windows, and a great spot for entertaining family & friends! There is a surprise butler's pantry off the center hall with lovely glass front upper cabinets. The kitchen has Corian counters, 42" cabinets, all stainless steel appliances, and room for a cafe, pub table or portable island if more work space is needed. Don't miss the updated powder room just off the back hallway. Wander back up the gorgeous staircase to a large upper hallway and the 3 ample-sized bedrooms. Bedroom 2 is now used as an office w/several sets of built-in bookcases (Please note if buyer does not want them sellers will remove, repairing the walls behind be4 closing). The main full bath was completely remodeled & expanded just 1-1/2 yrs ago with deep free-standing soaker tub, Turkish porcelain tile surround, granite counter sink - a sharp room! Walk-up attic stairs lead to extra storage or a cute play area for the kids. Basement is large, clean and ready for your use as a rec room, man-cave, craft room, lots of storage so you choose. Laundry room with washer, dryer and slop sink. Enjoy summer entertaining on the spacious back deck and the pretty yard, recently professionally landscaped! The newer 2 car garage has pull-down stairs for storage, the driveway is concrete, the heat is gas forced-air with CENTRAL AIR (not always found in a vintage home!) & newer just 6 yrs, newer hot water heater 3 yrs -- Many fine and charming features in this home, and nice location close to schools, Bowen Park, Lyons Wood Forest Preserve, beautiful Waukegan Beach and the Historic Genesee Theatre for nearby live entertainment. See this one soon!
- Type:
- Single Family
- Sq.Ft.:
- 1,040
- Status:
- Active
- Beds:
- 3
- Lot size:
- 0.47 Acres
- Year built:
- 1955
- Baths:
- 1.00
- MLS#:
- 12019409
ADDITIONAL INFORMATION
This home is on a large, corner lot attractively situated near the Illinois Beach State Park and its beaches and walking/biking trails. The corner lot features two driveway access points to the home and two-car garage. The backdoor opens into a convenient mudroom/laundry room. The kitchen has well-maintained cabinets and offers clear sight lines to the large living room space. The living room features sizable windows allowing light into the space. From the living room, the hallway flows naturally into the bedroom and bathroom area for an ideal layout. This is a great opportunity for a homebuyer to enter the market at an affordable price point or for an investor to add-value to a home. Selling AS IS.
- Type:
- Single Family
- Sq.Ft.:
- 3,185
- Status:
- Active
- Beds:
- 6
- Lot size:
- 0.26 Acres
- Year built:
- 1996
- Baths:
- 3.00
- MLS#:
- 11972250
- Subdivision:
- Country Lane
ADDITIONAL INFORMATION
Gurnee D56 Schools! This home has 5 Bedrooms on the second floor, and a 6th Bedroom on the main floor. There is also a full bathroom on the main floor. Do you need a home with 2 Office spaces - covered! Do you need space for an in-law - covered! Whatever your family needs - it's covered! Located in the sought after Victorian front porch styled neighborhood of Country Lane at Wadsworth Lake Subdivision. A medium sized neighborhood full of charm - not even two blocks down the street is a neighborhood park with playground, walking trail, basketball half-court, and a baseball/kickball field, and we haven't even stepped inside yet! Great open floor plan with a huge 2-story wall of windows in the Family Room providing that beautiful view every hour of every day. There is a main floor Office with French Doors, and the possibility of a second office (or Bedroom) off the Family Room. The lovely bay window in the Living Room provides extra space and lots of light. In the fenced back yard is a deck with a screened gazebo that will stay with the home. This home has what every buyer is looking for. Smartly positioned between Gurnee and Kenosha, you'll not only love everything about this neighborhood, but you'll also love that it is within walking distance to the DesPlaines River Trail, there are sidewalks and streetlights, and there is a fishing pond in the neighborhood. Activities of Country Lane Include Block Party, Halloween Parade, Easter Egg Hunt, Puzzle Sharing, Garage Sale, and More - you'll love everything this tucked away neighborhood has to offer! Convenient access to the tollway, Route 41, Gurnee, the lakefront, and Wisconsin. This just may be the ONE! Sooo much for the money! Don't delay - come out and see it today!
- Type:
- Single Family
- Sq.Ft.:
- 2,036
- Status:
- Active
- Beds:
- 4
- Lot size:
- 0.12 Acres
- Year built:
- 1935
- Baths:
- 3.00
- MLS#:
- 12019158
ADDITIONAL INFORMATION
Charming northside 4-bedroom brick beauty on beautiful Glendenning Place offers modern comfort and classic style. Enjoy hardwood floors, two cozy fireplaces, and a renovated kitchen with stainless steel appliances. Four large bedrooms with abundant closet space. The basement features a family room with a stylish bar, pool table, and great storage space. Outside, relax on the updated entertainment patio featuring a fireplace surrounded by lush landscaping, mature trees, and a fenced in yard. This home has been well maintained, with all updated windows and a new carport and driveway. This home is perfect for comfortable suburban living. The lot size is 8,667 sqft per tax records.
- Type:
- Single Family
- Sq.Ft.:
- 1,032
- Status:
- Active
- Beds:
- 3
- Year built:
- 1964
- Baths:
- 2.00
- MLS#:
- 12017530
ADDITIONAL INFORMATION
- Type:
- Single Family
- Sq.Ft.:
- 2,046
- Status:
- Active
- Beds:
- 3
- Year built:
- 1977
- Baths:
- 3.00
- MLS#:
- 12016889
ADDITIONAL INFORMATION
Nestled on a generous 3/4-acre corner lot, this delightful three-bedroom residence welcomes you with its French door entryway and classic appeal. Step inside to discover a warm and inviting ambiance, featuring a large living room boasting a picturesque bay window and a cozy wood-burning fireplace, perfect for gatherings with loved ones. The main level offers an eat-in kitchen, ideal for casual meals, while sliding doors off the dining room beckon you to the outdoor deck, perfect for al fresco dining and entertaining. Convenience meets functionality with the laundry room located just off the attached two-car garage. Ascend the stairs to the second floor, where three oversized bedrooms await, each providing ample closet space. The luxurious master suite boasts a private bath and a spacious walk-in closet, ensuring a peaceful retreat. This home boasts newer windows throughout, providing abundant natural light and energy efficiency. The furnace and AC are a mere two years old, offering modern comfort and reliability. For those with a creative vision, an unfinished basement with egress windows presents an opportunity for personalized expansion and customization. Outside, the property delights with a powered shed, perfect for storing tools and outdoor equipment, ensuring both functionality and organization. Don't miss the chance to make this charming property your own, offering a blend of comfort, style, and potential for future growth!
- Type:
- Single Family
- Sq.Ft.:
- 2,464
- Status:
- Active
- Beds:
- 3
- Year built:
- 1987
- Baths:
- 2.00
- MLS#:
- 12014712
- Subdivision:
- Oak Crest
ADDITIONAL INFORMATION
Ready to move in Quad Level in the Gurnee school district! Main level has hardwood floors, Bay window in living room, Wonderful kitchen with Granite countertops, breakfast bar, stainless steel appliances, brick textured walls, and an eating area. Lower level family room with an updated bathroom. Upstairs, three bedrooms, and bathroom. In the basement, Rec room, a room that can be used as an office, and another bedroom with closet and egress window. Whole house vacuum cleaner, central air, central humidifier, central air cleaner, Ceiling fans, Sky-light in bathroom, Deck, Shed, and fence. Deep two car attached garage, and on a Cul-de-sac. Easy to show.
- Type:
- Single Family
- Sq.Ft.:
- 1,568
- Status:
- Active
- Beds:
- 3
- Lot size:
- 0.13 Acres
- Year built:
- 1960
- Baths:
- 2.00
- MLS#:
- 12009557
- Subdivision:
- Kren And Datos
ADDITIONAL INFORMATION
Charming 1568 sqft 3 bedroom 1.5 bath Raised Ranch in the desirable North side of Waukegan. Huge living room with hardwood floors, Large eat in kitchen. Formal dining room. Huge master bedroom with loads of closet space plus 2 additional good size bedrooms. Lower family room with wet bar prefect for entertaining. 4 car detached garage. Needs a little TLC.
$207,500
2613 Illini Road Waukegan, IL 60087
- Type:
- Single Family
- Sq.Ft.:
- 864
- Status:
- Active
- Beds:
- 3
- Lot size:
- 0.16 Acres
- Year built:
- 1954
- Baths:
- 2.00
- MLS#:
- 12007875
ADDITIONAL INFORMATION
Welcome to your charming ranch-style home in Waukegan! This adorable residence boasts 3 bedrooms and one and half baths, perfect for cozy living. Step inside to discover recent updates including a renovated kitchen, refreshed bathroom, a new furnace, air conditioning, and a water heater, ensuring modern comfort and convenience. With its inviting layout and convenient location, this home offers a wonderful opportunity for relaxed living. Don't miss your chance to make this delightful abode yours!
- Type:
- Single Family
- Sq.Ft.:
- 900
- Status:
- Active
- Beds:
- 2
- Lot size:
- 1.29 Acres
- Year built:
- 1948
- Baths:
- 1.00
- MLS#:
- 12007539
ADDITIONAL INFORMATION
Gurnee schools 2 Bedroom Brick Ranch on 1.3 acre lot! Eat in Kitchen with newer SSteel Appliances included. Large Living room with Skylights, Hardwood floors, and Wood burning stove/FP. 2 good sized Bedrooms. Full partially finished Basement with 3rd Bedroom and Family room. Laundry room Washer/Dryer included, and lots of storage space. Newer Furnace and a/c, built-in humidifier. Mechanics dream garage for hobby enthusiast with 5 Car Bays combined! 2.5 Car Garage 24X32 plus 2-3 Car Garage/Shop 25X30 overhead door in front, and 8' overhead door in back with gas furnace/space heater! House with a huge Yard on a 122 X 462 level lot. A must see! PROPERTY SOLD "as-is" ** NO REGULAR SHOWINGS ALLOWED. VIEWING IS ONLY DURING TIMES PROVIDED ON AGENT REMARKS. *H&B called for Monday at 12 noon - seller will decide on Tuesday.
- Type:
- Single Family
- Sq.Ft.:
- 1,570
- Status:
- Active
- Beds:
- 3
- Year built:
- 1976
- Baths:
- 2.00
- MLS#:
- 12007338
ADDITIONAL INFORMATION
This 3 bed 2 bath townhome has been meticulously renovated with all the bells and whistles, ensuring a contemporary and stylish living experience. From the moment you step inside, you'll be greeted by sleek finishes and modern amenities that elevate the space to new heights of luxury. The kitchen is truly the heart of this home, boasting top-of-the-line appliances, granite countertops, and custom cabinetry. Every detail has been carefully selected to create a space that's both functional and visually stunning. Whether you're a culinary enthusiast or simply enjoy gathering with loved ones, this kitchen is sure to impress. Both bathrooms have been completely updated with designer fixtures, elegant tilework, and luxurious finishes. Situated in the sought-after Gurnee School District, this townhome offers access to top-rated schools, making it an ideal choice for families. Additionally, the surrounding area boasts a wealth of amenities, including shopping centers, restaurants, parks, and entertainment options, ensuring that you'll never have to travel far for anything you need.
$229,900
2608 Brnot Avenue Waukegan, IL 60087
- Type:
- Single Family
- Sq.Ft.:
- 1,164
- Status:
- Active
- Beds:
- 2
- Year built:
- 1962
- Baths:
- 2.00
- MLS#:
- 12006067
ADDITIONAL INFORMATION
Highly sought after Nor-Waukee Highlands all brick Ranch! House needs some TLC to make it just right! Anderson windows installed 7 years ago, all new High end Pella exterior doors, full house generator, hardwood floors in bedrooms and hallway, 2 fireplaces, built in maple cabinetry in hallway, radiant heat and central A/C, large work shed with electric, garden, fiberglass deck, new oversized gutters with drain tiles. Being Sold AS IS! No FHA loan!
- Type:
- Single Family
- Sq.Ft.:
- 1,040
- Status:
- Active
- Beds:
- 2
- Lot size:
- 0.18 Acres
- Year built:
- 1962
- Baths:
- 2.00
- MLS#:
- 11996964
- Subdivision:
- Mcaree Highland Estates
ADDITIONAL INFORMATION
#RanchDreamRetreat! Nestled on a beautiful block in North Waukegan, this stunning ranch home is a true gem waiting to be discovered. Step inside to find an updated kitchen that will leave you speechless! Picture-perfect stainless steel appliances shine against the backdrop of new, gleaming granite countertops, making meal prep an absolute joy. And don't forget to pull up a stool at your custom breakfast bar, where mornings are sure to start off right with a hot cup of coffee! This adorable home features two spacious bedrooms, an inviting eating area, bright living room, and an extra-large kitchen perfect for entertaining friends and family. Downstairs, the full basement offers endless possibilities, partially finished and awaiting your personal touch to transform it into your ultimate space. But that's not all! Recent upgrades include new paint, plush carpeting, a convenient garage door opener with keypad access, and updated fixtures throughout, ensuring both style and comfort in every corner. Tons of closets, storage space, and a generous garage is ready to house all of your tools and toys- Keeping everything organized has never been easier! Location? You couldn't ask for better! Situated just moments away from parks, schools, groceries, and dining options, you'll also enjoy easy access to the vibrant downtown scene of Waukegan. Indulge in the cultural delights of the renowned Genesee Theater, ArtWauk, or unwind at your choice of bars and venues. Plus, with North Beach and Six Flags nearby, all sorts of endless summer fun await! With both Milwaukee and Chicago just an hour away, for double the excitement or a stress-free commute, this home truly offers the best of both worlds. Don't miss out on this incredible opportunity to own your very own piece of paradise. Schedule your showing today before it's too late!
- Type:
- Single Family
- Sq.Ft.:
- 920
- Status:
- Active
- Beds:
- 2
- Year built:
- 1978
- Baths:
- 2.00
- MLS#:
- 12002682
- Subdivision:
- Hickory Hills
ADDITIONAL INFORMATION
!!RARE FIND!!! Wonderful opportunity to own this rarely available 2-story brick townhome style condo in beautiful Hickory Hills subdivision!!! Gurnee schools!!! It is perfect for the first time home buyer - even an investor looking to lease out. 2nd floor is featuring master bedroom w/built in bench & walk in closet - good size 2nd bedroom - 1st floor offers front foyer - open living room w/recessed lights - separate dining room w/ceiling fan - fully appliance eat in kitchen w/double sink - granite countertops - breakfast bar - pantry closet Full finished basement offers office W/ceiling fan - 2nd full bathroom w/stand up shower - laundry/utility room w/laundry sink - washer & dryer - great space for storage. There is sump pump - gas forced air - A/C & 100 AMPs circuit breaker box. Property goes with one assigned parking space & one unassigned parking space. It is close to Village Park w/playground - Osprey Lake - Forest Preserve - Des Plaines River - trails - Six Flags Great America - stores - malls & restaurants!!! Do not wait and schedule your appointment with your real estate agent today!!!
- Type:
- Single Family
- Sq.Ft.:
- 2,500
- Status:
- Active
- Beds:
- 4
- Year built:
- 2024
- Baths:
- 3.00
- MLS#:
- 12000324
ADDITIONAL INFORMATION
EXCLUSIVE NEWLY BUILT HOME ALERT! This impeccable 2500 sq ft residence is located in the quiet cul-de-sac in the Lyons Woods Estates awaits your arrival! an open floor plan with vaulted ceilings and stylish partial Brick siding, this home gives out a modern elegance. Step into luxury with a stunning open concept kitchen featuring Quartz countertops, designer white cabinets, and a spacious island - perfect for both culinary and entertaining guests. The kitchen seamlessly flows into the dining area and living room, providing the ultimate space for relaxation and gatherings. Discover comfort with 4 generously sized bedrooms and 3 luxurious full bathrooms. Plus, the lower level gives us an inviting entertainment room, ideal for hosting gatherings or just to enjoy with your family. Escape to the private backyard and enjoy the tranquility it offers, providing the perfect retreat from the outside world. Don't miss the opportunity to make this your dream home! Schedule your showing today before it's too late!
- Type:
- Single Family
- Sq.Ft.:
- 1,104
- Status:
- Active
- Beds:
- 3
- Lot size:
- 0.19 Acres
- Year built:
- 1980
- Baths:
- 1.00
- MLS#:
- 12000623
ADDITIONAL INFORMATION
This Beach Park one story ranch style home is waiting for you!! All new laminate flooring in the living room and bedrooms. 3 very nice sized bedrooms with great closet space!! Bathroom has been updated with gorgeous walk in shower. Kitchen has lots of storage and all the appliances stay!! Full unfinished basement for extra storage and laundry. Detached garage is over sized, 30 x 24. City water and sewer. All electric heat. This home is part of an estate, AS-IS contracts only please.
- Type:
- Single Family
- Sq.Ft.:
- n/a
- Status:
- Active
- Beds:
- 3
- Lot size:
- 0.18 Acres
- Year built:
- 1960
- Baths:
- 2.00
- MLS#:
- 12000470
ADDITIONAL INFORMATION
Highest and Best offers due by April 4 @ 500pm. Exceptional home, Large eat-in kitchen,3 bedrooms, 2 full baths,relaxing living room with hardwood flooring, full finished english basement, fenced in back yard. 2 card detach garage. close to shopping area


© 2024 Midwest Real Estate Data LLC. All rights reserved. Listings courtesy of MRED MLS as distributed by MLS GRID, based on information submitted to the MLS GRID as of {{last updated}}.. All data is obtained from various sources and may not have been verified by broker or MLS GRID. Supplied Open House Information is subject to change without notice. All information should be independently reviewed and verified for accuracy. Properties may or may not be listed by the office/agent presenting the information. The Digital Millennium Copyright Act of 1998, 17 U.S.C. § 512 (the “DMCA”) provides recourse for copyright owners who believe that material appearing on the Internet infringes their rights under U.S. copyright law. If you believe in good faith that any content or material made available in connection with our website or services infringes your copyright, you (or your agent) may send us a notice requesting that the content or material be removed, or access to it blocked. Notices must be sent in writing by email to DMCAnotice@MLSGrid.com. The DMCA requires that your notice of alleged copyright infringement include the following information: (1) description of the copyrighted work that is the subject of claimed infringement; (2) description of the alleged infringing content and information sufficient to permit us to locate the content; (3) contact information for you, including your address, telephone number and email address; (4) a statement by you that you have a good faith belief that the content in the manner complained of is not authorized by the copyright owner, or its agent, or by the operation of any law; (5) a statement by you, signed under penalty of perjury, that the information in the notification is accurate and that you have the authority to enforce the copyrights that are claimed to be infringed; and (6) a physical or electronic signature of the copyright owner or a person authorized to act on the copyright owner’s behalf. Failure to include all of the above information may result in the delay of the processing of your complaint.
Waukegan Real Estate
The median home value in Waukegan, IL is $126,500. This is lower than the county median home value of $242,800. The national median home value is $219,700. The average price of homes sold in Waukegan, IL is $126,500. Approximately 42.78% of Waukegan homes are owned, compared to 49.16% rented, while 8.06% are vacant. Waukegan real estate listings include condos, townhomes, and single family homes for sale. Commercial properties are also available. If you see a property you’re interested in, contact a Waukegan real estate agent to arrange a tour today!
Waukegan, Illinois 60087 has a population of 87,999. Waukegan 60087 is less family-centric than the surrounding county with 33.9% of the households containing married families with children. The county average for households married with children is 38.63%.
The median household income in Waukegan, Illinois 60087 is $48,551. The median household income for the surrounding county is $82,613 compared to the national median of $57,652. The median age of people living in Waukegan 60087 is 31.5 years.
Waukegan Weather
The average high temperature in July is 80.3 degrees, with an average low temperature in January of 15.5 degrees. The average rainfall is approximately 36 inches per year, with 43.8 inches of snow per year.
