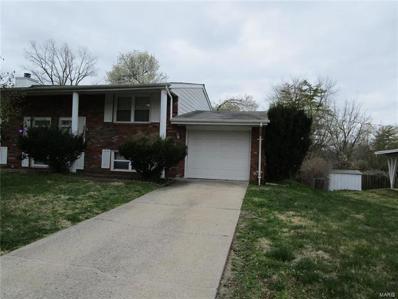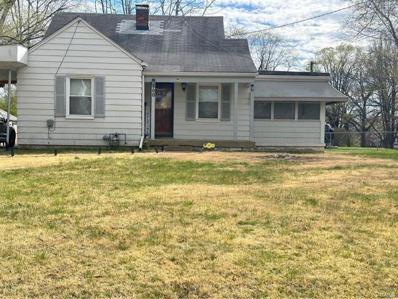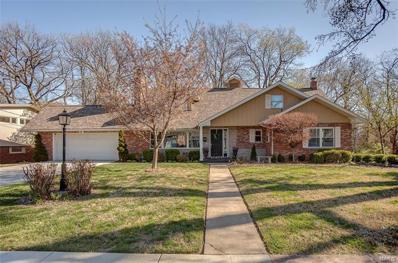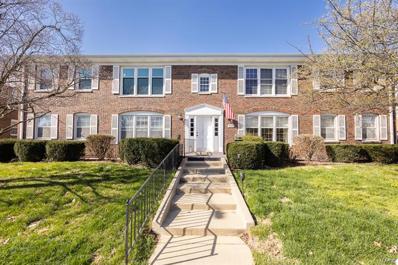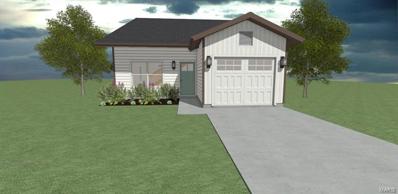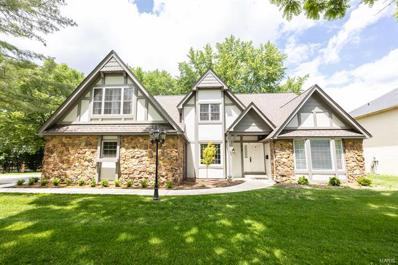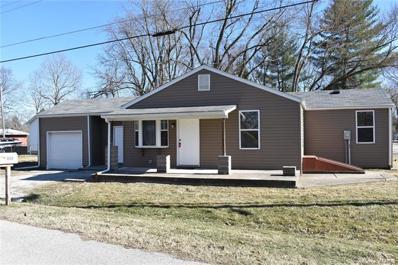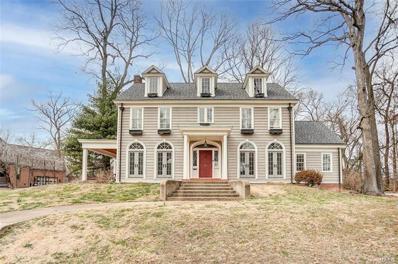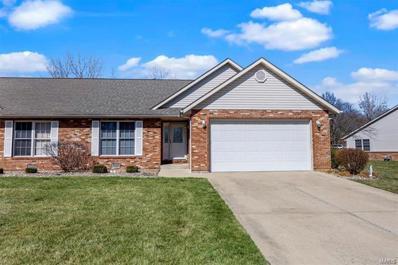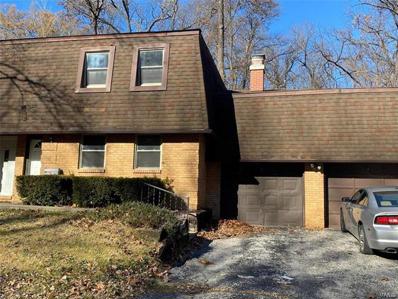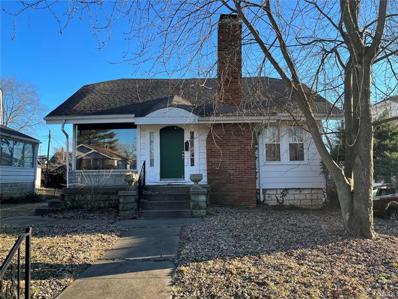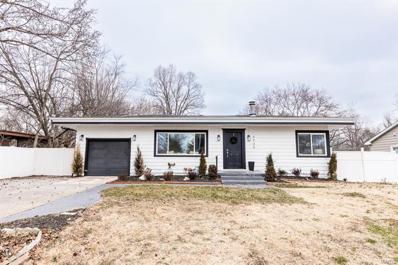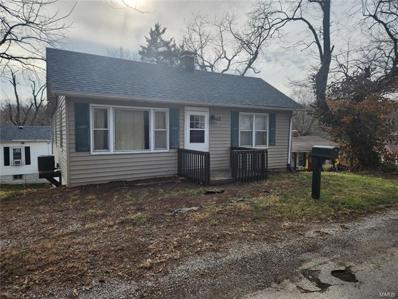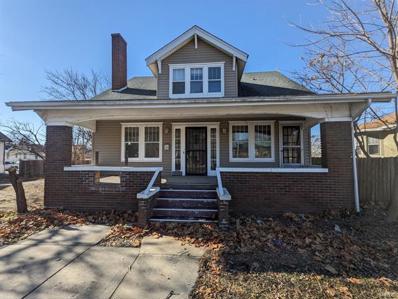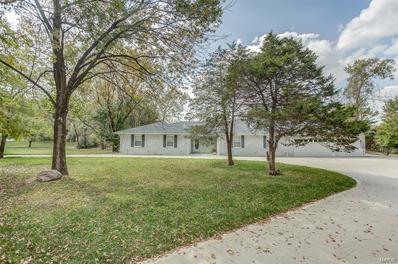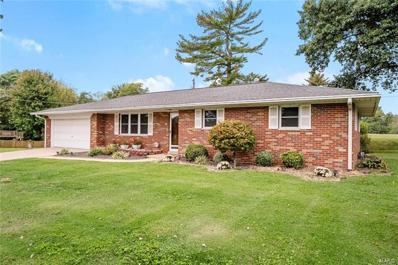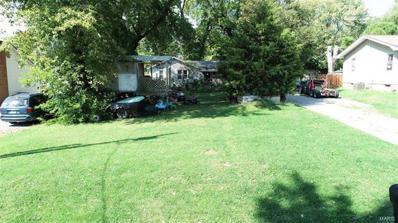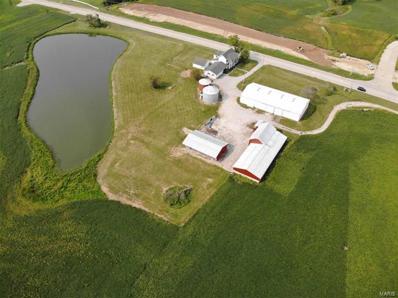Belleville IL Homes for Sale
- Type:
- Single Family
- Sq.Ft.:
- 1,360
- Status:
- Active
- Beds:
- 3
- Lot size:
- 0.1 Acres
- Year built:
- 1965
- Baths:
- 2.00
- MLS#:
- 24017690
- Subdivision:
- Signal Hill Park
ADDITIONAL INFORMATION
2 Story 1/2 Duplex Property Located on a Cul-De-Sac. Enter into the foyer and you enter down into the open Great Room with large windows and great size storage. Continue into the Dining Room and Kitchen! Dining Room has sliding doors onto the Screened Porch with Utility Closet with extra shelves for more storage. This level also includes a half bath. Kitchen has ample counter space and cabinets. Closet for a stackable washer/dryer. As you go upstairs, you will find 3 nice sized bedrooms with large closets and a full bathroom. The bedrooms all have original hardwood floors. Fenced in backyard and a one car garage. Call to see this unit today!
- Type:
- Single Family
- Sq.Ft.:
- n/a
- Status:
- Active
- Beds:
- 2
- Lot size:
- 0.24 Acres
- Year built:
- 1941
- Baths:
- 1.00
- MLS#:
- 24018227
- Subdivision:
- Harmony Heights
ADDITIONAL INFORMATION
Cash-flowing rental, conveniently located in Belleville near schools, restaurants, and public transportation. Large lot. Tenant occupied, please DO NOT DISTURB. Prefers to sell “as-is”. Attention investors! Add to your portfolio. Seller offering a 10k Buyer credit.
- Type:
- Single Family
- Sq.Ft.:
- 3,818
- Status:
- Active
- Beds:
- 3
- Lot size:
- 0.46 Acres
- Year built:
- 1955
- Baths:
- 4.00
- MLS#:
- 24016253
- Subdivision:
- Oak Knoll
ADDITIONAL INFORMATION
Amazing opportunity to own a massive sprawling ranch on a quiet, sleepy, brick street in West Belleville. This home features extensive upgrades top to bottom and is perfectly ready to move in. The open-concept first floor is flooded with light and the private woods are visible from every window. This home boasts a first-floor primary suite, complete with a dressing room and a lovely en suite. The first floor also features a living and dining area, a remodeled kitchen, a bonus eating/sitting area, and a 4-season family room overlooking the private backyard. Multiple deck areas lead to the level backyard that is bordered by woods. The finished basement is a gorgeous walkout-an entertaining dream complete with a wet bar. The second floor of this amazing home showcases a second master bedroom with a massive sitting area, and a large third bedroom with a full bath. Large updates include: roof 2018, AC 2023, Furnace 2020, Hot water heater 2022, Kitchen 2022, Driveway and sidewalks 2023.
- Type:
- Single Family
- Sq.Ft.:
- 1,496
- Status:
- Active
- Beds:
- 3
- Lot size:
- 0.2 Acres
- Year built:
- 1967
- Baths:
- 2.00
- MLS#:
- 24016059
- Subdivision:
- Colonial Village
ADDITIONAL INFORMATION
This stunning main-level unit offers the ultimate blend of comfort, convenience, and luxury. Overlooking a picturesque golf course, every day begins with breathtaking views. Step inside to discover three spacious bedrooms and two modern bathrooms, providing ample space for relaxation and rejuvenation. Recent upgrades including a new furnace, new air conditioner, and new carpet ensure optimal comfort and efficiency. With the convenience of a washer and dryer in-unit, laundry day becomes a breeze. Plus, enjoy the added perks of a garage and storage room, providing ample space for your belongings. Don't miss out on the opportunity to call this dream condo your own – schedule a viewing today!
- Type:
- Other
- Sq.Ft.:
- 1,200
- Status:
- Active
- Beds:
- 3
- Lot size:
- 0.27 Acres
- Baths:
- 3.00
- MLS#:
- 24016416
- Subdivision:
- French Quarter
ADDITIONAL INFORMATION
Welcome Home! Don't miss this opportunity for new construction at an affordable price. This beautiful To Be Built home has 3 bedrooms and two and a half baths. Living room with vaulted ceiling that opens to the kitchen. You can step outside and you will find the large patio to enjoy your tree lined backyard. The primary bedroom with ensuite is on the main floor, along with the laundry room. Upstairs you have bedroom 2 and 3 that share a spacious hall bathroom Buyer to verify all info.
- Type:
- Single Family
- Sq.Ft.:
- 3,864
- Status:
- Active
- Beds:
- 5
- Lot size:
- 0.37 Acres
- Year built:
- 1986
- Baths:
- 4.00
- MLS#:
- 24014761
- Subdivision:
- Oak Hill Estates
ADDITIONAL INFORMATION
YOU WILL LOVE THIS BEAUTIFUL 1 1/2 STORY HOME LOCATED IN THE OAK HILL SUBDIVISION! The entire home has been recently updated from top to bottom! The main level offers luxury vinyl plank flooring throughout and a spacious layout. The eat-in kitchen offers new cabinets, stone countertop, tile backsplash and stainless appliances that are included! Right off the kitchen is a formal dining room as well, perfect for entertaining! The spacious family room is open to the kitchen and features a gas fireplace and coffered beamed ceiling. The primary bedroom is on the main level and has a beautiful bathroom w/ tiled shower, dual sinks and a walk-in closet. Upstairs you will find three ample sized bedrooms, one which has an attached bonus room and would be perfect for a teen or kids play space. The lower level is nicely finished with a second family room/rec space, another bathroom and still plenty of space for storage. Other features include NEW lighting, fresh paint, newly poured patio & more.
$132,900
600 Penn Street Belleville, IL 62223
- Type:
- Single Family
- Sq.Ft.:
- n/a
- Status:
- Active
- Beds:
- 2
- Year built:
- 1949
- Baths:
- 1.00
- MLS#:
- 24013469
- Subdivision:
- Penns 2nd Sub
ADDITIONAL INFORMATION
***AGENT OWNED*** Discover the perfect blend of style, comfort, and community in this Newly renovated 2-bedroom, 1-bathroom , 1 Car Garage home. This property has been thoughtfully updated to meet the needs of modern living. With its prime location, and recent updates this home is ready to welcome its new owners. Whether you’re a first-time homebuyer, a growing family, or looking to downsize, this property offers an exceptional living experience in Belleville. Don’t miss out on the opportunity to make this beautifully renovated house your new home. Highlights: - Newer Water Heater - Newer HVAC System - Roof is a few years old - Mud room/ Laundry Room - Vanity in Garage not included. - *Awaiting bathroom mirror to be installed. - *Garage finish to be completed within next week. - *Will be professionally cleaned. Seller is offering a Home Warranty from AFC $475.00 Seller is willing to pay $2,000.00 toward buyer closing cost.
- Type:
- Single Family
- Sq.Ft.:
- n/a
- Status:
- Active
- Beds:
- 5
- Lot size:
- 0.74 Acres
- Year built:
- 1931
- Baths:
- 4.00
- MLS#:
- 24012367
- Subdivision:
- Oak Knoll
ADDITIONAL INFORMATION
Charming, historical colonial in super private setting! Tucked back along the woods on a quiet brick street, this home boasts all the charm of a historic home but modernized with all your must have amenities! Featuring 5 bedrooms and 4 bathrooms, this home has plenty of space! The master bedroom is the one of your dreams complete with a massive en suite and ample walk in closet. The remaining bedrooms are also large. The first floor is an entertaining dream: updated kitchen with stainless appliances, granite, farm sink, and handcrafted Amish cabinetry opens to hearth room off the kitchen; separate formal living and dining areas and even a drop zone for all the stuff. The work has been done- Pella doors and windows; updated, gorgeous bathrooms and bonus work areas are plentiful here. The unfinished basement boasts a woodworking shop area. Radiant heat coupled with forced heat/air makes this home economical as well! New roof 2024. 24 hour notice with preapproval for showings.
Open House:
Sunday, 4/28 6:00-8:00PM
- Type:
- Single Family
- Sq.Ft.:
- 2,360
- Status:
- Active
- Beds:
- 3
- Lot size:
- 0.28 Acres
- Year built:
- 2002
- Baths:
- 3.00
- MLS#:
- 24011232
- Subdivision:
- Prairie Village
ADDITIONAL INFORMATION
BOM, BUYER FINANCING ISSUE. Immaculate, move in ready, & maintenance free villa ready for new buyer! 3-bedroom, 3 bath home features open floor plan, soaring vaulted ceilings, & hard wood flooring in living area. Spacious living room features gas fireplace & windows that over-look tree lined backyard. Two well sized bedrooms accessible from living room w/ primary bedroom featuring ensuite, beautiful tray ceiling & large walk-in closet. Eat in kitchen offers plenty of counter space & cabinet storage, provides access to laundry room which leads to two-car garage with custom cabinetry for additional storage. Find a lovely deck off of kitchen looking out along backyard. Downstairs includes additional family room, walkout to covered patio, third bedroom, full bath, & additional storage. Updates include:new roof & AC (2018), dishwasher (2019), refrigerator (2023) & microwave (2024). HOA maintains grass cutting, leaf & snow removal, landscaping, & annual gutter cleaning for carefree living!
- Type:
- Single Family
- Sq.Ft.:
- 1,854
- Status:
- Active
- Beds:
- 2
- Lot size:
- 0.26 Acres
- Year built:
- 1989
- Baths:
- 2.00
- MLS#:
- 24010571
- Subdivision:
- 43-45 Nottingham Condo
ADDITIONAL INFORMATION
Plenty of space for the price & a nice deep garage as well! Open floor plan with living room and dining room combination. Pass through opening between kitchen and dining room for "keep you together views." The kitchen appliances will remain but seller does not warranty them. Main floor laundry area with electric hookups by main floor bathroom with shower. Extra storage under stairs. The upper level includes 2 nice sized bedrooms with generous closets (2 in each room). The master bedroom to the rear of the home has a private entrance to the upper level bathroom. The bathroom includes a dual vanity, tub/shower combo and linen storage. There is an upper level family room with access off the kitchen. Nice sized room with a window view of the side yard. FP is non-functional. There is a deck and patio off the kitchen for your private entertaining or morning coffee! Note: the lot size provided is from the county; it is not a split lot. Selling AS IS.
- Type:
- Single Family
- Sq.Ft.:
- 1,650
- Status:
- Active
- Beds:
- 2
- Lot size:
- 0.17 Acres
- Year built:
- 1928
- Baths:
- 1.00
- MLS#:
- 24009595
- Subdivision:
- Woodside 1st Add
ADDITIONAL INFORMATION
Located of W. Main Street and just minutes from the popular Signal Hill area, cosmetic repairs needed only to restore the property to full potential. Beautiful and intact hard wood flooring located throughout the home. The large living room features a brick wood burning fireplace and is accompanied by a lovely sun room with large windows offering ample natural lighting. Modest updates are need to restore the kitchen and bathroom which are in great condition. Two bedrooms are located on the first level and includes a finished attic space, possible office/den. Large and dry basement perfect for an elaborate workout space, laundry room and additional entertaining space. There is a large backyard space awaiting fencing for additional privacy and partially finished garage and shed below. Update the garage space or convert back into a full garage. Some plumbing repairs are needed.
$205,000
6905 W C Street Belleville, IL 62223
- Type:
- Single Family
- Sq.Ft.:
- 1,563
- Status:
- Active
- Beds:
- 4
- Lot size:
- 0.22 Acres
- Year built:
- 1952
- Baths:
- 2.00
- MLS#:
- 24001026
- Subdivision:
- Lakewood Place 3rd Add
ADDITIONAL INFORMATION
Step into luxury with this beautifully renovated 4-bed, 2-bath haven in an established neighborhood. Revel in the elegance of hardwood floors gracing the living room, seamlessly flowing into a chic dining area and a fully remodeled kitchen boasting stainless steel appliances, custom tile, and gold accents and hardware. Adjacent is a delightful three-seasons room, offering serene views of the landscaped backyard, primed for a vibrant spring garden. The full basement unveils a lower-level bathroom, two spacious bedrooms with egress windows, a laundry room, a cozy living space, and ample storage. With an attached garage and a freshly painted exterior, this residence exudes both charm and functionality. Furniture is available for purchase. Occupancy has been passed. Conveniently situated near Main Street, the Interstate, Shopping, and Scott AFB, this home invites you to experience a harmonious blend of comfort and style. $1500 allowance will be given to buyers.
- Type:
- Single Family
- Sq.Ft.:
- 1,110
- Status:
- Active
- Beds:
- 3
- Lot size:
- 0.21 Acres
- Year built:
- 1932
- Baths:
- 1.00
- MLS#:
- 23075217
- Subdivision:
- Manila A Sub
ADDITIONAL INFORMATION
SELLER WATERPROOFING BASEMENT. WILL HAVE LIFETIME WARRANTY ON WORK AND 3 YEAR WARRANTY ON SUMP PUMP. Charming 3 bedroom Ranch with full walkout lower level. Sits on large corner lot. Full unfinished lower level could easily put in more living space. Updates include Plumbing, Electric, newer roof (Approx. 2015, Newer HVAC (approx 2018). Split bedroom plan. Has large eat in kitchen with appliances that stay. This home is a a real charmer for a great price. Could use some light cosmetics to make it your own. ( Some Flooring, Paint already taken into consideration in price) Seller is including Home Warranty from Americas Preferred (565 value). Close to Interstate, Shopping and public transportation. Not a high traffic area. Make this your next home.
- Type:
- Single Family
- Sq.Ft.:
- 1,124
- Status:
- Active
- Beds:
- 3
- Lot size:
- 0.16 Acres
- Year built:
- 1922
- Baths:
- 2.00
- MLS#:
- 23074840
- Subdivision:
- Ogle Place 1st Add
ADDITIONAL INFORMATION
Come take a look at this charming 3 bedroom 2 bath home! Covered front porch greets you as you approach the home. Upon entry you immediately notice the character. Stain glass windows, arched entries, original trim and hardwoods. Living room has brick fireplace with built-ins. Dining room has spacious window bench. Main floor bedroom and bath. 2 more bedrooms and bath upstairs with surprise bonus room. Unfinished basement. Before making an offer Buyer and/or buyer agent should verify all MLS data.
$610,000
109 Pecan Lane Belleville, IL 62223
- Type:
- Single Family
- Sq.Ft.:
- 4,076
- Status:
- Active
- Beds:
- 3
- Lot size:
- 3.47 Acres
- Year built:
- 1988
- Baths:
- 4.00
- MLS#:
- 23065523
- Subdivision:
- Midwest Estates
ADDITIONAL INFORMATION
Nestled on 3.47 acres, this lakefront ranch seamlessly combines luxury, comfort, and natural beauty. 3 beds, 4 baths, and a 3-car garage provide ample room for family and guests. Mature trees offer a sense of tranquility, giving you privacy and a peaceful atmosphere. The heart of this home is the wide-open floor plan, featuring 2 gas fireplaces and a wall of windows that floods the space with natural light and year-round views. The master suite is a true retreat, boasting a spacious walk-in closet and a huge walk-in shower. The private backyard paradise is complete with an inground saltwater pool, a hot tub, and a firepit patio. It's the perfect place to unwind and entertain, whether enjoying a summer BBQ or a cozy evening by the fire. Fishing is permitted, offering endless opportunities steps from your door. For horse enthusiasts, a 3-stall horse stable is a convenient addition. This is an idyllic location for animal lovers and outdoor enthusiasts alike.
$245,000
12 Dunn Drive Belleville, IL 62223
- Type:
- Single Family
- Sq.Ft.:
- 1,244
- Status:
- Active
- Beds:
- 3
- Lot size:
- 0.54 Acres
- Year built:
- 1961
- Baths:
- 2.00
- MLS#:
- 23059506
- Subdivision:
- Dunn Meade Sub
ADDITIONAL INFORMATION
DOUBLE LOT. Millstadt Schools. Meticulously maintained, all-brick ranch home - a true gem with 3 beds and 1.75 baths, sitting on just over half an acre. The eat-in kitchen features a convenient breakfast bar, a double sink, and a pantry to meet all your culinary needs. As you enjoy your meals, gaze out the windows to capture views of Elmwood golf course. Boasting three generously sized bedrooms, each have original hardwood floors. The Primary ensuite bathroom has a vanity and walk in shower, there is also a full shared bathroom off of the hallway. The oversized garage hosts the laundry area and leads to the full unfinished basement. Don't miss the chance to make this timeless property your own! The possibilities for the additional lot are endless! Home has passed occupancy inspection and is ready for it's new owner!
- Type:
- Single Family
- Sq.Ft.:
- n/a
- Status:
- Active
- Beds:
- 2
- Year built:
- 1955
- Baths:
- 1.00
- MLS#:
- 23056447
- Subdivision:
- Villa Hills 5th Add
ADDITIONAL INFORMATION
Great Opportunity to own this single-family home oozing with potential. This home was built in 1955 and features 2 bedrooms and 1 bathroom, with plenty of living space.
- Type:
- Farm
- Sq.Ft.:
- 3,244
- Status:
- Active
- Beds:
- 3
- Lot size:
- 7.65 Acres
- Year built:
- 1849
- Baths:
- 2.00
- MLS#:
- 22056186
- Subdivision:
- Not In A Subdivision
ADDITIONAL INFORMATION
Motivated Seller!One-of-a-Kind property boasts Country living with City convenience! Approx. 7.65 acres of prime land (changeable) includes a stately 3200 sq. ft. house w/inviting front porch, 4 outbuildings including a Martin, 54' x 112.5' pole barn & 1 grain silo. The classic brick home is move-in ready. The center hall has wood flooring & is flanked by the Living room w/ built-ins and Dining room. The equipped Kitchen has a huge island, built-in desk & plenty of cooking/eating space. The main level, showcasing crown molding also has an office that can double as a bedroom, a huge rec. room w/ample closets & a spacious laundry room inclusive of a full bath, washer & dryer. Upstairs find 2 bedrooms, a bonus room w/closets & spacious full bath w/dual vanity. 2 car attached garage plus additional garage nearby. Walk outside-Patio w/fire pit, semi-fenced yard & approx. 1 acre Lake! City water. High speed cable-2020. Roof-2015. Main Furnace-2021, A/C Condenser-2018, Rec Room A/C coil-2017.

Listings courtesy of MARIS MLS as distributed by MLS GRID, based on information submitted to the MLS GRID as of {{last updated}}.. All data is obtained from various sources and may not have been verified by broker or MLS GRID. Supplied Open House Information is subject to change without notice. All information should be independently reviewed and verified for accuracy. Properties may or may not be listed by the office/agent presenting the information. The Digital Millennium Copyright Act of 1998, 17 U.S.C. § 512 (the “DMCA”) provides recourse for copyright owners who believe that material appearing on the Internet infringes their rights under U.S. copyright law. If you believe in good faith that any content or material made available in connection with our website or services infringes your copyright, you (or your agent) may send us a notice requesting that the content or material be removed, or access to it blocked. Notices must be sent in writing by email to DMCAnotice@MLSGrid.com. The DMCA requires that your notice of alleged copyright infringement include the following information: (1) description of the copyrighted work that is the subject of claimed infringement; (2) description of the alleged infringing content and information sufficient to permit us to locate the content; (3) contact information for you, including your address, telephone number and email address; (4) a statement by you that you have a good faith belief that the content in the manner complained of is not authorized by the copyright owner, or its agent, or by the operation of any law; (5) a statement by you, signed under penalty of perjury, that the information in the notification is accurate and that you have the authority to enforce the copyrights that are claimed to be infringed; and (6) a physical or electronic signature of the copyright owner or a person authorized to act on the copyright owner’s behalf. Failure to include all of the above information may result in the delay of the processing of your complaint.
Belleville Real Estate
The median home value in Belleville, IL is $75,700. This is lower than the county median home value of $98,700. The national median home value is $219,700. The average price of homes sold in Belleville, IL is $75,700. Approximately 49.39% of Belleville homes are owned, compared to 35.21% rented, while 15.4% are vacant. Belleville real estate listings include condos, townhomes, and single family homes for sale. Commercial properties are also available. If you see a property you’re interested in, contact a Belleville real estate agent to arrange a tour today!
Belleville, Illinois 62223 has a population of 42,283. Belleville 62223 is less family-centric than the surrounding county with 26.67% of the households containing married families with children. The county average for households married with children is 26.84%.
The median household income in Belleville, Illinois 62223 is $42,406. The median household income for the surrounding county is $51,103 compared to the national median of $57,652. The median age of people living in Belleville 62223 is 36.6 years.
Belleville Weather
The average high temperature in July is 90.7 degrees, with an average low temperature in January of 23 degrees. The average rainfall is approximately 42.6 inches per year, with 11.8 inches of snow per year.
