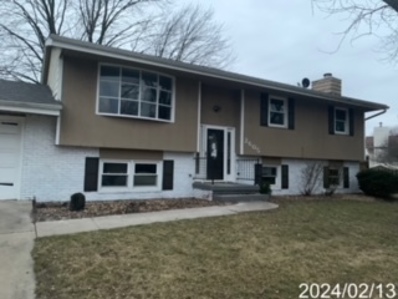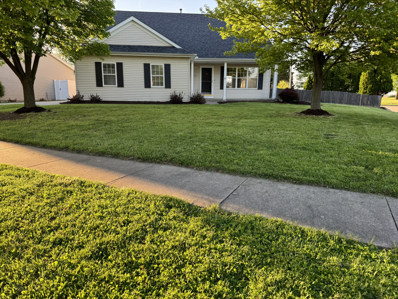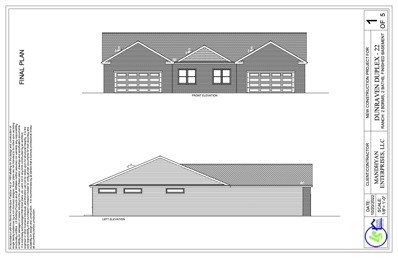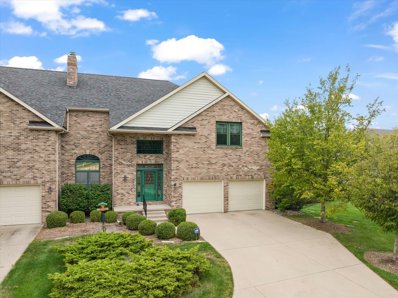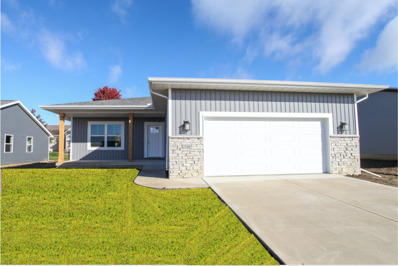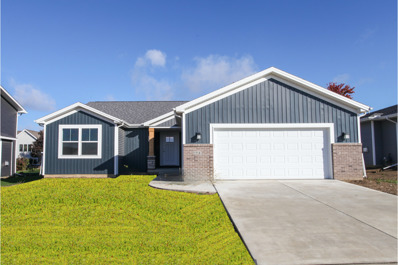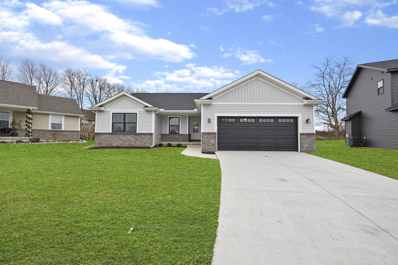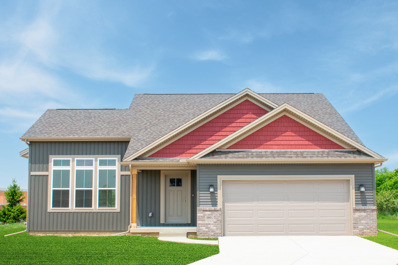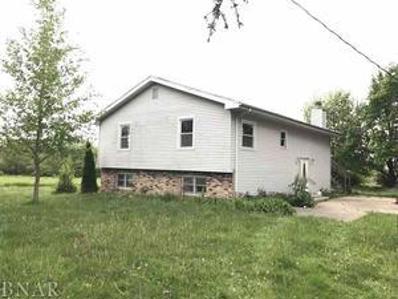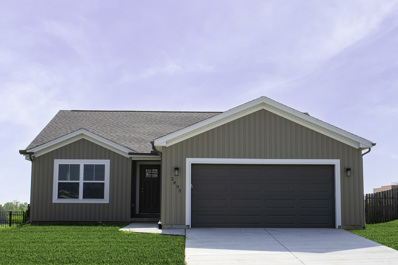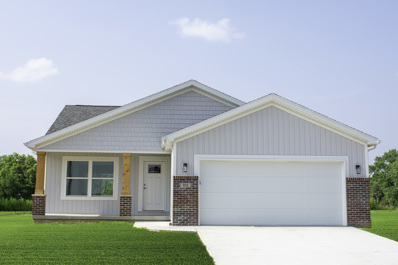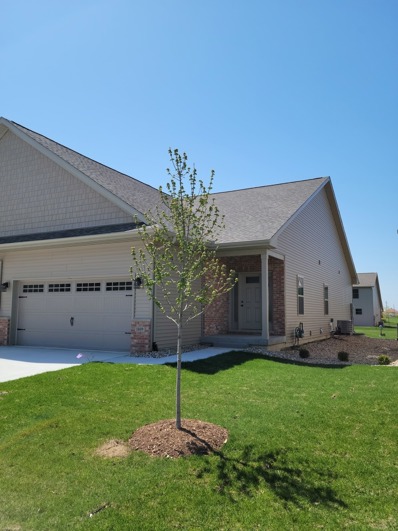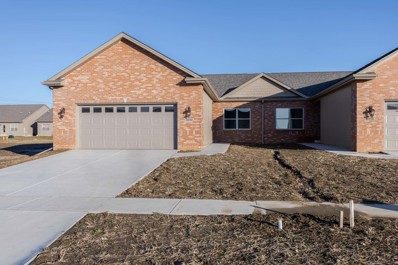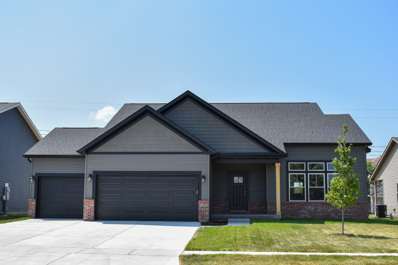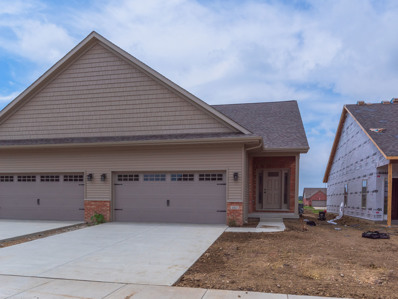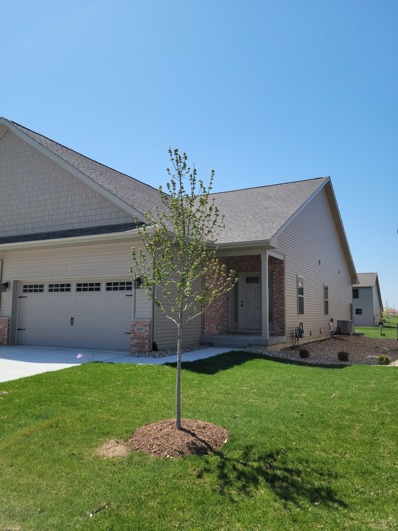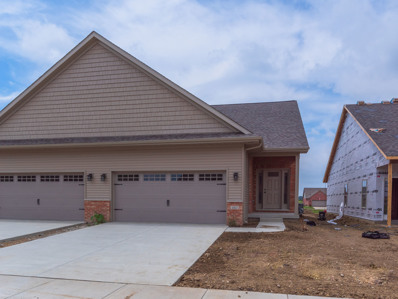Bloomington IL Homes for Sale
- Type:
- Single Family
- Sq.Ft.:
- 1,215
- Status:
- Active
- Beds:
- 4
- Lot size:
- 0.26 Acres
- Year built:
- 1975
- Baths:
- 3.00
- MLS#:
- 11984661
- Subdivision:
- Not Applicable
ADDITIONAL INFORMATION
This property has been repaired. 4 bedroom, 2.5 bath with fireplace. Deck on the rear with privacy. This property is eligible under the Freddie Mac First Look Initiative through 03/19/2024. HIGHEST AND BEST OFFER DUE 2/26/2024
- Type:
- Single Family
- Sq.Ft.:
- 2,836
- Status:
- Active
- Beds:
- 4
- Year built:
- 1997
- Baths:
- 3.00
- MLS#:
- 11983881
ADDITIONAL INFORMATION
FANTASTIC LOCATION!! 2 of the 4 bedrooms have walk-in closets. Master bedroom is located on the 1st floor, and the other 3 bedrooms are located on the 2nd floor. Part of the basement is finished(28'x16') and ready for whatever you desire it to be. The home has had many updates, including a brand-new AC, new roof in 2017, new laminate floor, brand new kitchen and brand-new appliances, new LED lighting, new carpet in master bedroom, fresh paint throughout the home. You will not be disappointed!!
- Type:
- Single Family
- Sq.Ft.:
- 3,259
- Status:
- Active
- Beds:
- 2
- Year built:
- 2024
- Baths:
- 3.00
- MLS#:
- 11982691
- Subdivision:
- Dunraven
ADDITIONAL INFORMATION
Build to suit! Contact us to get the construction started as soon as possible. Choose the color of cabinets, flooring and paint and personalize it to your taste. You can be in your brand new home by the start of the schools in August 2024. Located in Dunraven subdivision, East of Bloomington with a club house, neighborhood pool, and adjacent to a golf course. This one of a kind 3 bedroom and 3 bathroom ranch is a Quality construction with top of the line material throughout. Open floor plan, West facing with lots of natural light. Main floor features 9' and 10' ceilings with gorgeous eat-in kitchen with quartz countertops, stainless steel appliances and hood vented outside, large family room with a fireplace and unique two 6' sliding doors, 2 bedrooms and 2 full baths, Primary suite with beautiful spa like bathroom and a large walk-in closet. There is No carpet on the main floor. Lower level partially finished with the 3rd bedroom, 3rd full bath and a large family room. The $130 monthly fee offers the use of the club house, neighborhood pool, exercise room, lawn care and snow removal. Call to start the construction for you! Photos are of similar units just sold!
- Type:
- Single Family
- Sq.Ft.:
- 4,200
- Status:
- Active
- Beds:
- 4
- Year built:
- 1998
- Baths:
- 5.00
- MLS#:
- 11978743
- Subdivision:
- Hawthorne Ii
ADDITIONAL INFORMATION
Spacious 4 bedroom 4.5 Bath home on a beautiful quiet culdesac in tranquil Hawthorne II. First Floor Master, this zero-lot home is one of a kind. Complete with open concept, vaulted ceilings and impressive Great Room with gas fireplace. New roof 2023 (entire structure). Updated appliances with a open layout for entertaining. 2023 Stained back deck. New Paint 2023 throughout entire interior. Main floor laundry as well as optional lower level laundry. Walk out basement with gorgeous grounds.
- Type:
- Single Family
- Sq.Ft.:
- 1,616
- Status:
- Active
- Beds:
- 3
- Year built:
- 2024
- Baths:
- 2.00
- MLS#:
- 11975232
- Subdivision:
- Hershey Grove
ADDITIONAL INFORMATION
Fabulous floor plan hits the Hershey Grove new construction market. Welcome "The Litchfield XL" plan, which features a sweet hip roof and nice sized front porch to accent a sharp exterior appeal! Interior features a large family room, sizable dinette space that walks out to a covered Patio, and the kitchen is built to entertain with its large quartz island and seating for 5! Enjoy 3 big bedrooms on this nice ranch floor plan and the master suite has a nice walk-in closet and grand tiled shower. Main floor laundry/mud room with built-in drop zone & a deep 2 car garage. Basement with rough in for full bath and egress for future bedroom. 2x6 construction, LED puck lighting throughout, and plenty of other energy efficient features to make easy budget living after you move in. 1-year builder's warranty provided with the home, so come check out what we have to offer you today! Home is now complete
- Type:
- Single Family
- Sq.Ft.:
- 1,616
- Status:
- Active
- Beds:
- 3
- Year built:
- 2024
- Baths:
- 2.00
- MLS#:
- 11975191
- Subdivision:
- Hershey Grove
ADDITIONAL INFORMATION
Welcome "The Gossamer" floor plan to Hershey Grove. You will love the flow of this ranch plan that features a beautiful open kitchen/greatroom area and split Bedrooms to give plenty of space and privacy for the master suite. Walk in closet in master and beautiful tiled shower. Kitchen has upgraded features you will want: soft close cabinets, quartz counter tops, tiled backsplash, SS appliances and and walks out to an awesome covered back patio! 2x6 exterior construction, LED puck lights for superior energy efficiency and light quality, USB port plugs situated throughout, Wifi programable thermostat, high efficiency HVAC, MyQ garage door remote access from smart phones... All up to date efficient building quality! Home is now complete
- Type:
- Single Family
- Sq.Ft.:
- 1,674
- Status:
- Active
- Beds:
- 3
- Year built:
- 2023
- Baths:
- 2.00
- MLS#:
- 11897457
- Subdivision:
- Wittenberg Woods
ADDITIONAL INFORMATION
Beautiful new construction Ranch in Wittenberg by Jodi Construction! Spacious 3-bedroom, 2-bath with open floor plan. Cathedral ceilings make the space feel light and airy. Large primary bedroom with en-suite bath. Attached two-car garage.
- Type:
- Single Family
- Sq.Ft.:
- 3,253
- Status:
- Active
- Beds:
- 3
- Year built:
- 2023
- Baths:
- 3.00
- MLS#:
- 11865318
- Subdivision:
- Cedar Ridge
ADDITIONAL INFORMATION
Welcome the "Myra" Plan to Cedar Ridge! Enjoy large family room with beautiful fireplace and modern mantel. Exposed rod stair well accents the family room. The kitchen has custom soft close cabinets, SS appliances, quartz counter-tops, tiles backsplash, pantry, and large dinette space. Large main floor laundry room with easy access from master suite. Master suite features massive walk-in closet and you will love the master bath...loads of room in tile shower and vanity top space. 3 Large bedrooms up with oversized 2 car garage. 2x6 exterior construction, LED puck lights for superior energy efficiency and light quality, USB port plugs situated throughout, Wifi programable thermostat, high efficiency HVAC, MyQ garage door remote access from smart phones... All modern up to date efficient building quality! All info deemed accurate but not warranted and subject to builders discretionary changes and product availability. Home is Complete
- Type:
- Single Family
- Sq.Ft.:
- 2,400
- Status:
- Active
- Beds:
- 3
- Lot size:
- 0.82 Acres
- Year built:
- 1979
- Baths:
- 1.00
- MLS#:
- 11770901
- Subdivision:
- Not Applicable
ADDITIONAL INFORMATION
Great location! .819 acres. 3 bedrooms and one bathroom. Full ready to finish basement. Roof 8 years old, 2 year old well pump. Lots of potential. No close neighbors. Located in County not City limits. As with most country properties the lot line begins in the center of the road.
- Type:
- Single Family
- Sq.Ft.:
- 2,908
- Status:
- Active
- Beds:
- 3
- Year built:
- 2023
- Baths:
- 2.00
- MLS#:
- 11762983
- Subdivision:
- Cedar Ridge
ADDITIONAL INFORMATION
Welcome "The Village XL" floor plan to Cedar Ridge. You will love the flow of this ranch plan that features a beautiful open kitchen with vaulted great room. Walk in closet in master and beautiful tiled shower. Kitchen has upgraded features you will want: soft close cabinets, quartz counter tops, tiled backsplash, SS appliances, massive walk in pantry and and walks out to an awesome covered back patio! 2x6 exterior construction, LED disk lights for superior energy efficiency and light quality, USB port plugs situated throughout, Wifi programable thermostat, high efficiency HVAC, MyQ garage door remote access from smart phones... All up to date efficient building quality! Home is now complete
- Type:
- Single Family
- Sq.Ft.:
- 2,844
- Status:
- Active
- Beds:
- 3
- Year built:
- 2023
- Baths:
- 2.00
- MLS#:
- 11762967
- Subdivision:
- Cedar Ridge
ADDITIONAL INFORMATION
Fabulous new floor plan hits Cedar Ridge new construction market. Welcome "The Litchfield" plan, which features a nice sized front porch to accent a sharp exterior appeal! Interior features a large family room, sizable dinette space that walks out to a covered patio, and the kitchen is built to entertain with its large quartz island and seating for 5! Enjoy 3 nice sized bedrooms on this ranch floor plan and the master suite has a nice walk-in closet and grand tiled shower. Main floor laundry/mud room with drop zone & a 22' deep garage. Enjoy USB ports in the kitchen and in the master by where your night stands would go, along with TV/electrical outlets already in the wall for easy wall mounting of your flat screens in all your expected locations. 2x6 construction, LED puck lighting throughout, and plenty of other energy efficient features to make easy budget living after you move in. 1-year builder's warranty provided with the home, so come check out what we have to offer you today! Home is now Complete
- Type:
- Single Family
- Sq.Ft.:
- 2,512
- Status:
- Active
- Beds:
- 2
- Year built:
- 2022
- Baths:
- 2.00
- MLS#:
- 11762113
- Subdivision:
- Dunraven
ADDITIONAL INFORMATION
Welcome to Dunraven Subdivision! Pool, Clubhouse with Fitness Room, Family Room with fireplace, snow and lawn care $130 a month. Beautiful New Construction open floor plan Ranch. 2 Bedrooms and 2 full baths on main level. Beautiful Kitchen with White cabinets, quartz countertops, stainless steel appliances, tiled backsplash and walk in pantry. Mudroom with built in lockers, large storage space. Master suite with tiled shower, vanity with quartz tops. Family Room with gas fireplace. Full basement with bath rough in, Egress window and great space to finish. Fully sodded yard with irrigation. Days on market reflect start of construction
- Type:
- Single Family
- Sq.Ft.:
- 3,259
- Status:
- Active
- Beds:
- 2
- Year built:
- 2023
- Baths:
- 3.00
- MLS#:
- 11754623
- Subdivision:
- Dunraven
ADDITIONAL INFORMATION
Open, bright and beautiful 3 bedroom, 3 bathroom home in desirable Dunraven Subdivision. Raised ceilings (9 and 10 ft), open functional floor plan, clean and modern aesthetic. Eat in kitchen with quartz countertops and SS appliances (including hood vented to the outside). Large family room with 10ft ceilings, fireplace and two 6 ft sliding patio doors which provide an abundance of natural light throughout out the main level. Primary suite with walk in closet and spa inspired primary bath. Additional main level bedroom, full bathroom and main level laundry. No carpet on main floor. Full partially finished basement with oversized family room, 3rd bedroom and 3rd full bathroom. Enjoy maintenance free living with landscaping and snow removal taken care of. Use of neighborhood pool, club house, exercise room included in monthly HOA fee. Similar unit can be shown at 1912 Dunraven. *Information deemed reliable but not guaranteed*
$450,000
1725 Eide Road Bloomington, IL 61704
- Type:
- Single Family
- Sq.Ft.:
- 3,676
- Status:
- Active
- Beds:
- 4
- Year built:
- 2023
- Baths:
- 3.00
- MLS#:
- 11716825
- Subdivision:
- Hershey Grove
ADDITIONAL INFORMATION
Welcome the "Myra 2.0" Plan to Hershey Gorve! Enjoy large family room with beautiful fireplace and modern mantel. Exposed rod stair well accents the family room. The kitchen has custom soft close cabinets, SS appliances, quartz counter-tops, tiles backsplash, pantry, and large dinette space. Large main floor laundry room with easy access from master suite. Master suite features massive walk-in closet and you will love the master bath...loads of room in tile shower and vanity top space. 3 Large bedrooms up with oversized 3 car garage. 2x6 exterior construction, LED puck lights for superior energy efficiency and light quality, USB port plugs situated throughout, Wifi programable thermostat, high efficiency HVAC, MyQ garage door remote access from smart phones... All modern up to date efficient building quality! All info deemed accurate but not warranted and subject to builders discretionary changes and product availability. Home is Complete
Open House:
Sunday, 5/5 6:00-8:00PM
- Type:
- Single Family
- Sq.Ft.:
- 2,512
- Status:
- Active
- Beds:
- 2
- Year built:
- 2022
- Baths:
- 2.00
- MLS#:
- 11683092
- Subdivision:
- Dunraven
ADDITIONAL INFORMATION
New Construction open floor plan Ranch. 2 Bedrooms and 2 full baths on main level. Beautiful Kitchen with White cabinets, quartz countertops, stainless steel appliances, tiled backsplash and walk in pantry. Mudroom with built in lockers, large storage space. Master suite with tiled shower, vanity with quartz tops. Family Room with gas fireplace. Full basement with bath rough in, Egress window and great space to finish. Fully sodded yard. Days on market reflect start of construction.
- Type:
- Single Family
- Sq.Ft.:
- 2,512
- Status:
- Active
- Beds:
- 2
- Year built:
- 2022
- Baths:
- 2.00
- MLS#:
- 11434162
- Subdivision:
- Dunraven
ADDITIONAL INFORMATION
New Construction open floor plan Ranch. 2 Bedrooms and 2 full baths on main level. Beautiful Kitchen with White cabinets, quartz countertops, stainless steel appliances, tiled backsplash and walk in pantry. Mudroom with built in lockers, large storage space. Master suite with tiled shower, vanity with quartz tops. Family Room with gas fireplace. Full basement with bath rough in, Egress window and great space to finish. Fully sodded yard. Clubhouse and Pool. Pictures are of a similar completed plan. Days on market reflect start of construction.
- Type:
- Single Family
- Sq.Ft.:
- 2,512
- Status:
- Active
- Beds:
- 2
- Year built:
- 2022
- Baths:
- 2.00
- MLS#:
- 11434159
- Subdivision:
- Dunraven
ADDITIONAL INFORMATION
New Construction open floor plan Ranch. 2 Bedrooms and 2 full baths on main level. Beautiful Kitchen with White cabinets, quartz countertops, stainless steel appliances, tiled backsplash and walk in pantry. Mudroom with built in lockers, large storage space. Master suite with tiled shower, vanity with quartz tops. Family Room with gas fireplace. Full basement with bath rough in, Egress window and great space to finish. Fully sodded yard. Clubhouse and Pool. Pictures are of a similar completed plan. Days on market reflect start of construction.


© 2024 Midwest Real Estate Data LLC. All rights reserved. Listings courtesy of MRED MLS as distributed by MLS GRID, based on information submitted to the MLS GRID as of {{last updated}}.. All data is obtained from various sources and may not have been verified by broker or MLS GRID. Supplied Open House Information is subject to change without notice. All information should be independently reviewed and verified for accuracy. Properties may or may not be listed by the office/agent presenting the information. The Digital Millennium Copyright Act of 1998, 17 U.S.C. § 512 (the “DMCA”) provides recourse for copyright owners who believe that material appearing on the Internet infringes their rights under U.S. copyright law. If you believe in good faith that any content or material made available in connection with our website or services infringes your copyright, you (or your agent) may send us a notice requesting that the content or material be removed, or access to it blocked. Notices must be sent in writing by email to DMCAnotice@MLSGrid.com. The DMCA requires that your notice of alleged copyright infringement include the following information: (1) description of the copyrighted work that is the subject of claimed infringement; (2) description of the alleged infringing content and information sufficient to permit us to locate the content; (3) contact information for you, including your address, telephone number and email address; (4) a statement by you that you have a good faith belief that the content in the manner complained of is not authorized by the copyright owner, or its agent, or by the operation of any law; (5) a statement by you, signed under penalty of perjury, that the information in the notification is accurate and that you have the authority to enforce the copyrights that are claimed to be infringed; and (6) a physical or electronic signature of the copyright owner or a person authorized to act on the copyright owner’s behalf. Failure to include all of the above information may result in the delay of the processing of your complaint.
Bloomington Real Estate
The median home value in Bloomington, IL is $158,500. This is higher than the county median home value of $145,000. The national median home value is $219,700. The average price of homes sold in Bloomington, IL is $158,500. Approximately 56.24% of Bloomington homes are owned, compared to 36.55% rented, while 7.21% are vacant. Bloomington real estate listings include condos, townhomes, and single family homes for sale. Commercial properties are also available. If you see a property you’re interested in, contact a Bloomington real estate agent to arrange a tour today!
Bloomington, Illinois 61704 has a population of 78,426. Bloomington 61704 is more family-centric than the surrounding county with 36.14% of the households containing married families with children. The county average for households married with children is 35.25%.
The median household income in Bloomington, Illinois 61704 is $64,503. The median household income for the surrounding county is $64,573 compared to the national median of $57,652. The median age of people living in Bloomington 61704 is 34.1 years.
Bloomington Weather
The average high temperature in July is 86.2 degrees, with an average low temperature in January of 15.1 degrees. The average rainfall is approximately 38.7 inches per year, with 19.9 inches of snow per year.
