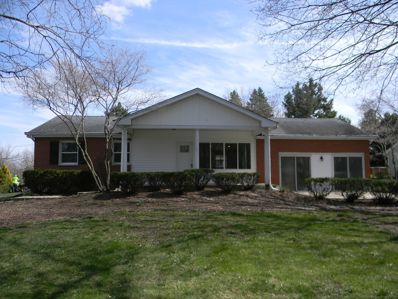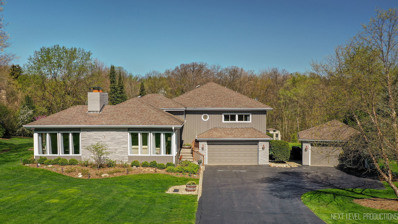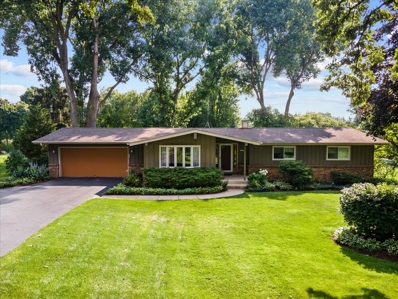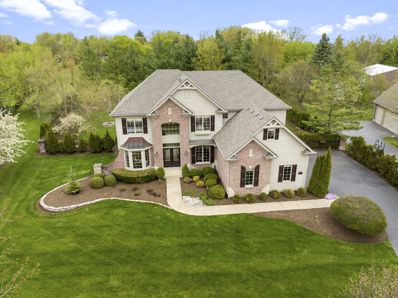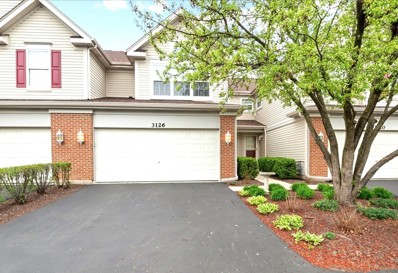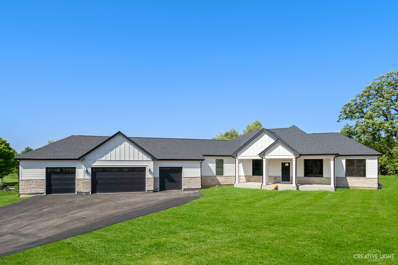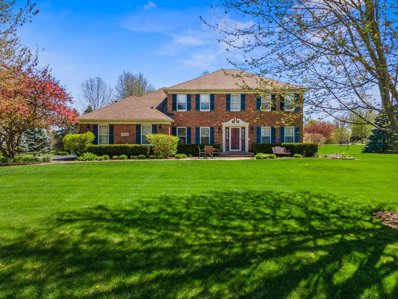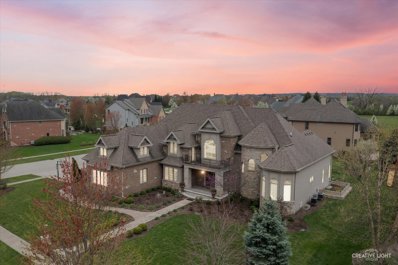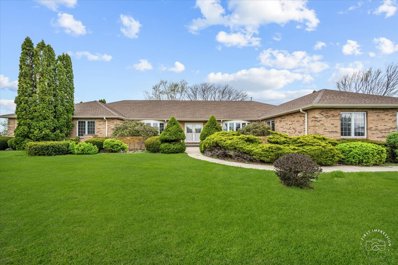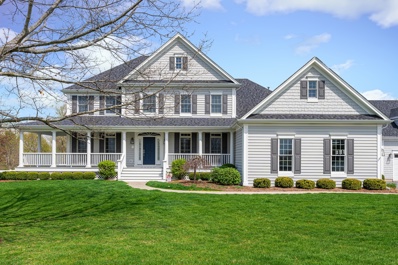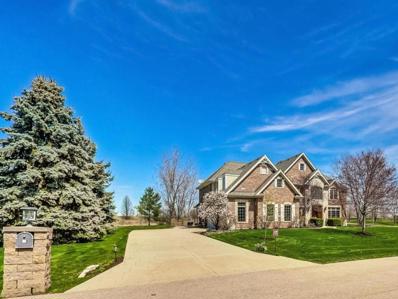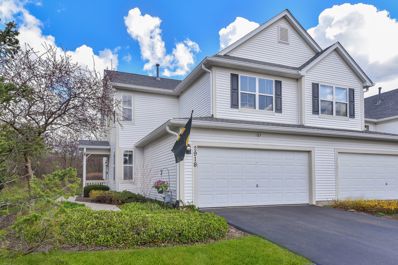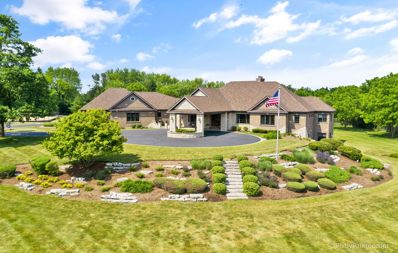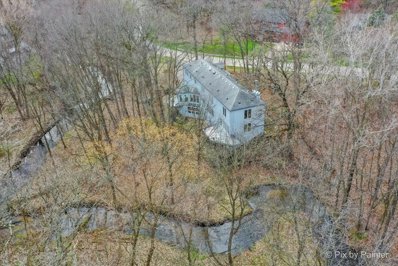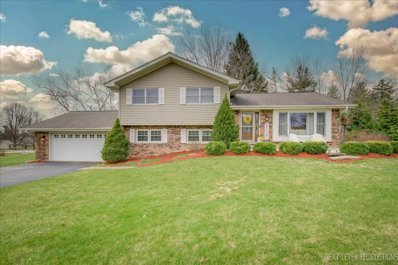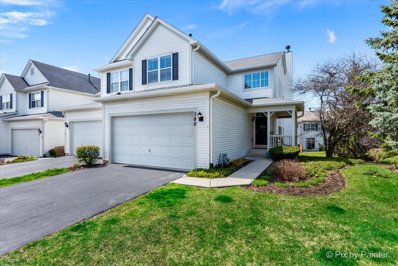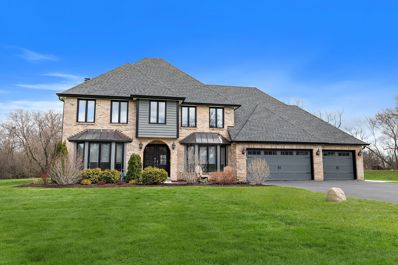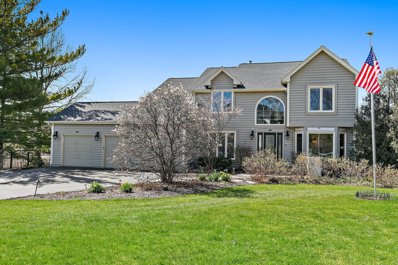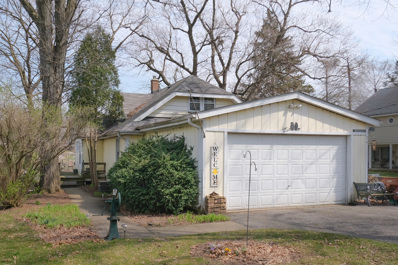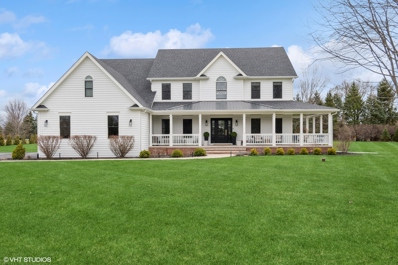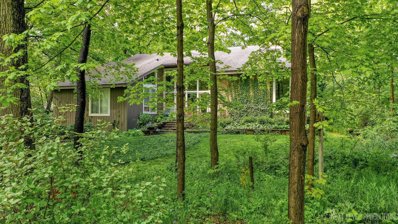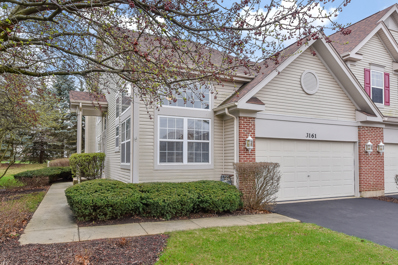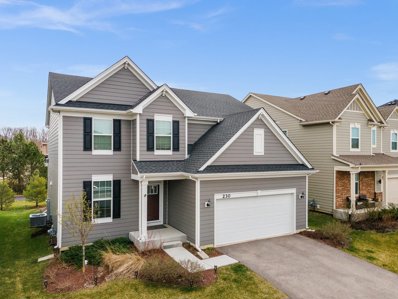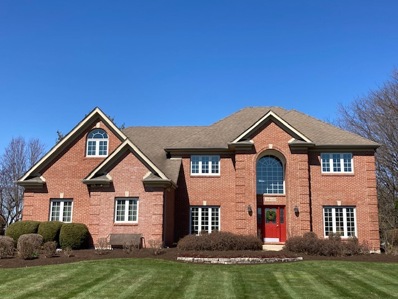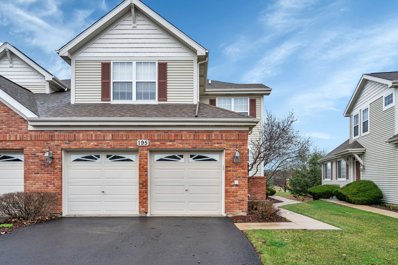Saint Charles IL Homes for Sale
- Type:
- Single Family
- Sq.Ft.:
- 1,680
- Status:
- NEW LISTING
- Beds:
- 3
- Lot size:
- 0.45 Acres
- Year built:
- 1962
- Baths:
- 4.00
- MLS#:
- 12040290
ADDITIONAL INFORMATION
Welcome to your dream family home! This newly remodeled 4-bedroom, 4-bathroom gem is nestled in a quiet, family-friendly neighborhood, offering the perfect blend of comfort and convenience. From the moment you step inside, you'll be captivated by the attention to detail and the inviting atmosphere that this home exudes. The open-concept design seamlessly connects the living, dining, and kitchen areas, making it the ideal space for entertaining family and friends. High ceilings and large windows flood the home with natural light, creating a warm and inviting ambiance. Large lot almost a half an acre! You'll enjoy the convenience of top-rated schools, parks, shopping, and dining options just minutes away. What's more, downtown St. Charles and all it has to offer, including vibrant shops, restaurants, and cultural attractions, are just a stone's throw from your front door.
Open House:
Saturday, 4/27 4:00-6:00PM
- Type:
- Single Family
- Sq.Ft.:
- 4,508
- Status:
- NEW LISTING
- Beds:
- 5
- Lot size:
- 1.04 Acres
- Year built:
- 1963
- Baths:
- 5.00
- MLS#:
- 11995428
- Subdivision:
- River Grange Lakes
ADDITIONAL INFORMATION
LOOKING FOR A SEPARATE IN-LAW OR GUEST SUITE WITH PRIVATE ENTRANCE? THIS FABULOUS HOME HAS IT! In Fact This Home Has It ALL! In-Ground Pool, Peaceful Waterfall, Sunroom with HotTub, 4+ Car Garage, 4.1 Baths, Nature Views, GORGEOUS Master Suite-WOW! 4500 S.F Of Resort-Style Living On 1+ AC Of Paradise Minutes From Downtown St Charles. FORMAL LIVING RM AND DINING RM w/Hardwood Floor and Double-Sided Stone Wood Burning Fireplace. Sunny KITCHEN w/WHITE Cabinets, Hardwood Floor, High End Stainless Steel Appliances, Solid Surface Counter w/ Integrated Sink & Dining Area w/SGD to 3rd Deck. Private & Luxurious MASTER SUITE w/PRIVATE DECK, BATH w/Double WICs, ClawFoot Tub, Large Glass Shower and Heated Floors. BEDROOM 2 w/Private Deck Makes Perfect Home Office! Bedrooms 2-4 Have Hardwood Floors and Ample Closet Space. Inviting FAMILY RM w/Bar, Beverage Refrigerator, 2nd Fireplace, Built-In Entertainment Center, Surround Sound, Access To Sunroom w/Hot Tub, Access To Pool Area & Back Yard. FULL BATH w/Private Entry From Pool. IN-LAW APARTMENT or Guest Suite Is Exceptional Living Space Featuring 2nd Kitchen, Living Rm, 2nd Laundry Rm, Full Bath, 5th BR, Separate Entry Plus Pool Access. FINISHED BASEMENT Features Recreation Rm, Office, Laundry Room and Storage Areas. 4+ Car Garage (Attached 2 Car Heated Garage Plus Additional Detached 2 Car Garage). Gorgeous and Private Yard Features Large Shed/Chicken Coop, Volley Ball Area, Fire Pit with Large Seating Area, Numerous Trees and Beautiful Landscaping. NUMEROUS UPDATES: HVAC, Water Heaters, Home Fully Re-Wired, Professional Landscaping, Driveway, Pool Resurfaced (2022), New Pool Equipment (2023), Decking, Hall/Pool Baths, Hardwood Floors on 1st, In-Law & Master Suite Addition & More! Wonderful Country Setting within minutes of Randall Road Shopping/Restaurant Corridor and Metra Train. Highly Rated St Charles District 303 Schools and St Charles Library.
- Type:
- Single Family
- Sq.Ft.:
- 2,041
- Status:
- NEW LISTING
- Beds:
- 3
- Lot size:
- 0.82 Acres
- Year built:
- 1972
- Baths:
- 3.00
- MLS#:
- 12035321
- Subdivision:
- Lake Charlotte
ADDITIONAL INFORMATION
All offers reviewed Saturday at 7 pm! Looking for a ranch nestled on one of the most INCREDIBLE wooded lots in St. Charles? This walk-out ranch is on .81 acre and is located in the popular Lake Charlotte subdivision. Very well maintained, and immaculate, with a desirable floor plan. Enjoy the fabulous 3-season vaulted sunroom with hardwood flooring, skylights, and tons of windows that allow the sunlight and moonlight in for late-night or early-morning coffee sipping! Family room with wall of casement windows, dining room, kitchen with breakfast bar, desk area, and pantry closet! 3 bedrooms, 1 1/2 baths on main floor. The finished walkout basement boasts a recreation room with office space and a full bath. The 25 x 26 workshop is perfect for multiple uses! Enjoy the professional landscaping, large shed, perennials, gardens, deck, and brick paver patio--plan your summer parties and start making your memories in this lovely home! Incredible location right across from Otter Cove Aquatic Waterpark, James O. Breen Park, District Soccer and Football Fields---near the Great Western Trail, Bike Trails, Forest Preserves, and Disc Golf Course. A few minutes to downtown St. Chares & Geneva, Fox River, and Lafox Metra Station!
$1,050,000
3818 Grand View Court St. Charles, IL 60175
- Type:
- Single Family
- Sq.Ft.:
- 4,334
- Status:
- NEW LISTING
- Beds:
- 4
- Lot size:
- 0.61 Acres
- Year built:
- 2003
- Baths:
- 5.00
- MLS#:
- 12009341
- Subdivision:
- Tradition
ADDITIONAL INFORMATION
Walk into luxury living in the highly sought-after Tradition of St. Charles subdivision. Positioned on a sprawling .61-acre lot, this exceptional residence was built by John Hall in 2003, offering a harmonious blend of elegance and comfort, enveloped in abundant natural light and thoughtful design. Step into the grandeur of the great room, where a magnificent two-story window floods the space with warmth and illumination throughout the day. The open floor plan seamlessly connects the living areas, accentuated by extensive crown molding and freshly painted walls that exude sophistication at every turn. Indulge your culinary passions in the upgraded kitchen, featuring newer appliances and new backsplashes that compliment the rich cabinetry and granite countertops. Every detail has been meticulously curated, from the Kohler fixtures to the refined touches throughout the home. The main level includes a formal dining room with butlers pantry, office, and powder room. Upstairs you will be greeted with 4 bedrooms and 3 full baths, along with a convenient 2nd floor laundry room. The spacious primary suite with en suite bath overlooks the private backyard, allowing beautiful sunsets to encapsulate this space. Outside, a new brick paver patio awaits, surrounded by the privacy of arborvitae trees, creating a serene retreat for alfresco dining and leisurely evenings under the stars. Beyond the patio, the meticulously landscaped and fenced yard beckons with its lush greenery and tranquil ambiance, offering a picturesque backdrop for every occasion. Prepare to be enchanted by the resort-like amenities awaiting in the backyard oasis. Lounge by the sparkling in-ground pool and built in hot tub, adorned with Diamond Brite finishing, a new efficiency pump, lights, and bubblers. The finished English basement offers multiple spaces for hobbies or gathering with loved ones, the full bath adds convenience for guests or extended family. Whether it's movie nights near the fireplace or workouts in the home gym, this versatile space offers endless possibilities. With its unparalleled combination of timeless elegance, modern amenities, and meticulous upgrades -including a new roof in 2023, this exceptional property sets a new standard for chic suburban living in St. Charles. Don't miss your chance to make this exquisite residence your own - schedule your showing today and prepare to be captivated by the unparalleled beauty and charm that awaits.
- Type:
- Single Family
- Sq.Ft.:
- 1,994
- Status:
- NEW LISTING
- Beds:
- 3
- Year built:
- 2002
- Baths:
- 3.00
- MLS#:
- 12025271
- Subdivision:
- Renaux Manor
ADDITIONAL INFORMATION
This is it! Impressive 3-bedroom Cardamon model situated on a quiet cul-de-sac. This unit features updated kitchen and bathrooms, a stunning fully finished basement, and recently applied fresh paint throughout. A gas log fireplace graces the living room, complemented by a shiplap wall. Beautiful hardwood flooring enhances the elegance of the first floor. The kitchen is equipped with stainless steel appliances, granite countertops, and seamlessly flows into the dining room. The removal of the den/office enhances the open-concept layout. The primary bedroom has bath with a separate shower, vaulted ceilings, and a spacious walk-in closet. Two more bedrooms and another full bath complete the upstairs both with walk in closets. Basement was professionally finished with a large rec room with wet-bar and also a storage room. Close to Randall Rd. and all that St. Charles has to offer. Very well cared for home but owner would like to sell As-Is and is including an Achosa Home Warranty. Roof is 2 years old.
- Type:
- Single Family
- Sq.Ft.:
- 2,706
- Status:
- NEW LISTING
- Beds:
- 3
- Lot size:
- 1.61 Acres
- Year built:
- 2024
- Baths:
- 3.00
- MLS#:
- 12036820
- Subdivision:
- Sunset Views
ADDITIONAL INFORMATION
AMAZING opportunity to build this masterfully designed custom home on one of the most spacious lots Sunset Views Subdivision has to offer, fully living up to it's name with one of the best, unobstructed, sunset views around. This nearly 3,000 sq. ft. beautifully-bright, open concept home boasts a gourmet kitchen with top of the line appliances, luxury amenities and modern finishes. Endless possibilities await in the 2,724 sq ft deep pour basement.
- Type:
- Single Family
- Sq.Ft.:
- 3,930
- Status:
- NEW LISTING
- Beds:
- 4
- Lot size:
- 1.14 Acres
- Year built:
- 1992
- Baths:
- 4.00
- MLS#:
- 12035643
- Subdivision:
- Arbor Creek
ADDITIONAL INFORMATION
Discover your dream home in the coveted Arbor Creek neighborhood of St. Charles. This exquisite 4BR/3.1BA brick front two-story home, stands proudly on a spacious, landscaped lot adorned with mature trees. This property is equipped with a convenient 3-car sideload garage, charming paver front patio, expansive backyard deck, cozy firepit, and a functional shed with electricity. Step inside to find elegant hardwood floors and plush new carpeting, along with meticulous trim detail and beautifully updated bathrooms. The living spaces include a serene living room, a formal dining room, and an updated kitchen featuring fresh paint, recessed lighting, quartz countertops, stainless steel appliances, and a stylish tile backsplash. The family room boasts a beamed cathedral ceiling and a floor-to-ceiling masonry fireplace with gas logs, built-ins, and a door leading to the deck. A first-floor home office offers hardwood floors and built-in bookcases. The second floor hosts four bedrooms, including a luxurious master suite with a tray ceiling, walk-in closet, and deluxe bath complete with a double bowl vanity, whirlpool tub, separate shower, and skylight. The full finished basement adds a wet bar and full bathroom for additional convenience and entertainment options. Modern amenities include a smart doorbell and a comprehensive security system, ensuring both comfort and peace of mind in this stunning home.
- Type:
- Single Family
- Sq.Ft.:
- 5,601
- Status:
- Active
- Beds:
- 5
- Lot size:
- 0.46 Acres
- Year built:
- 2009
- Baths:
- 5.00
- MLS#:
- 12024581
- Subdivision:
- Fox Mill
ADDITIONAL INFORMATION
Wow! This beautiful custom brick home stands out amongst the rest! Great curb appeal! Long sidewalk approach leads to the covered front porch entryway! Grand 2-story foyer with huge 1/2 round window! Gorgeous winding oak staircase with decorative wrought iron spindles! Warm inviting living room with crown molding, wainscoting and double French doors leading to the patio! Separate formal dining room with wainscoting, crown molding and extra recessed lighting! Tucked away office with crown molding and recessed lighting! Cozy family room with beautiful stone fireplace, custom built-ins wine/beverage fridge, crown and tons of natural light! Absolute gourmet kitchen with granite countertops, custom cabinetry, stainless steel appliances, center island, breakfast bar, tile backsplash and eating area with layered vaulted ceiling with crown! Convenient 1st floor laundry room with built-in storage cubbies and direct access to exterior! Large 1st floor master bedroom with towering vaulted ceilings and private spa bath with upgraded walk-in shower, separate vanities and dream tub surrounded by large beautiful windows! 2nd floor bedroom suite with separate sitting area, private bath and direct access to the secluded deck! Gracious size secondary bedrooms with direct access to bathrooms! Large loft perfect for sitting/study area! Awesome recently completed $150k finished basement with rec room, media area, exercise room, music/flex room, den/beauty salon room, extra storage! The possibilities are endless to make it what you want! Incredible new backyard patio with fireplace completes the package! This grand home awaits you! Great schools! Great subdivision!
- Type:
- Single Family
- Sq.Ft.:
- 4,372
- Status:
- Active
- Beds:
- 3
- Lot size:
- 2.67 Acres
- Year built:
- 1990
- Baths:
- 3.00
- MLS#:
- 11995476
- Subdivision:
- Prairie Creek
ADDITIONAL INFORMATION
Nestled on a sprawling nearly 3-acre lot in the serene, unincorporated area of Campton Hills/St. Charles, this exquisite custom-built ranch offers unparalleled privacy and opportunity. With a generous footprint of over 4,000 sq feet on the main level plus a full, unfinished basement ready for your personal touch, this home is a perfect blend of size, style, and potential. The residence features three generously-sized bedrooms, with the flexibility to expand up to five bedrooms. The heart of this home is the open-plan kitchen and living area, seamlessly connected to a large dining room accompanied by a full-service butler's pantry, perfect for entertaining guests. The kitchen offers a large island with ample storage and seating with an attached eat-in kitchen space. The back patio faces west allowing for views of stunning sunsets and expansive green spaces for outdoor activities and evening barbeques. This property is not just a house but a potential dream home for those looking to imprint their personal style in a space brimming with character and potential. An amazing opportunity awaits to make this exceptional property your own.
$1,199,000
41w070 Brown Road St. Charles, IL 60175
- Type:
- Single Family
- Sq.Ft.:
- 3,920
- Status:
- Active
- Beds:
- 6
- Lot size:
- 2.12 Acres
- Year built:
- 2000
- Baths:
- 6.00
- MLS#:
- 12031635
ADDITIONAL INFORMATION
Gorgeous Custom Built approx. 5,140 SF Savana Home offers $500k + in Renovations, Additions & More! If you're looking for lots of space this is your perfect home! This 2 Story, 6 Bedroom, 6 Bath home includes an amazing in-law arrangement & Private 700 SF Office Suite/Studio Space ('21). 3 Full Kitchens = Main Floor Remodeled Kit. ('16), In-Law Suite Kitchen & A Kitchen in the Newer Office/Man Cave Over the Garage('21)! *** Kitchens include a total of 4 Refrigerators * 3 Ovens * 3 Microwaves * Granite Counters * Custom Cabinets *** MAIN LEVEL offers a Family Rm, Office/Den, DR, 1st Floor Bedroom/Library with HW Floors & Built-In Book Shelving Units, Full Bathroom on 1st Floor * Recoated 3" Oak Flooring (Last Week, Custom Mudroom & Laundry Room * SECOND FLOOR has 4 BR's * 3 Full Baths = 2nd BR private on-suite ('17) * Hall Bath * Master On-Suite & Large Master California Closet * IN-LAW SUITE in Lower Level offers Full Kit., BR, Den, BA, FR, Fireplace & Laundry RM * UTILITIES include 2 A/C ('21 & '22) * 4 Furnaces = Main Level, Lower Level, Garage & Suite in Garage * 3 Water Heaters ('21 & '22, 2 main house, 1 detached garage) * 2 Fireplaces * All this Set On 2+ Acres of Outdoor Paradise including a Sport Court, In-Ground Heated Fiberglass 18x38 Pool with Winter Cover & Summer Built-In Cover ('18), Outdoor Grill, Fire Pit, Maintenance Free Decks ('21), Railing & Gazebo ('22), 20 KW Generator ('17), Newer Roof & Gutters ('22), Exterior Painted ('22), New Shutters ('22), Landscaping ('17), Overhead Garage Doors ('21 & '22), Side Entry Doors ('22), Epoxy Coated Attached 3 Car Garage ('23), Newer $9K Well Pump ('23), Under-Ground Dog Fence * Whole House Alarm System with 6 Security Cameras = 2 Ring & 4 Comcast Connected to Police Notification*With Comcast Service* & A Picturesque Wrap Around Porch, 5+ Car Garage (Detached 2+ Car is Heated) & Top Rated St. Charles Schools Dist. 303! **Driveway Being Seal Coated Monday**
- Type:
- Single Family
- Sq.Ft.:
- 7,305
- Status:
- Active
- Beds:
- 4
- Lot size:
- 1.27 Acres
- Year built:
- 2005
- Baths:
- 5.00
- MLS#:
- 12031210
- Subdivision:
- Silver Glen Estates
ADDITIONAL INFORMATION
Introducing 36W720 Whispering Trail, a breathtaking custom brick home situated on 1.3 acres in the prestigious Silver Glen Estates. With every feature meticulously chosen to enhance your living experience, this is where your highest expectations are not just met, they are exceeded! As you step through the front door, your gaze is immediately drawn to the soaring two-story family room, jaw-dropping floor to ceiling stone fireplace, segmental arched windows & gorgeous bifurcated staircase. Designed with a deep appreciation for quality craftsmanship, the exceptional millwork is abundant throughout, adding a touch of grandeur to each room. The stained oak crown moulding, trim, casing & wainscoting create a rich tapestry of woodwork, further accentuated by custom oak columns and six-panel doors that exude a sense of solidity and grace. Formal dining room and front living room also feature tray ceilings. Bright & airy office with coffered ceilings, double fireplace, huge closets and adjacent full bathroom could be a fantastic in-law or guest suite! Chef's kitchen centers around oversized granite island with ample seating & storage, providing the perfect stage for entertaining. Complemented by a SS deluxe GE appliance package that includes double wall ovens & gas range. Look down to admire the travertine inlays that punctuate the kitchen floor- leading into a sunny breakfast nook, a space that is as functional as it is beautiful. French doors lead out to a covered porch and stamped concrete patio. The second story master suite, a true sanctuary with a den sitting area & fireplace, features a spa bathroom, jacuzzi, double vanities, skylights, walk-in closets designed to impress & more! Completing the second story are three generous-sized bedrooms, each with vaulted ceilings. Two bedrooms share a jack-and-jill bath with double sinks and separate shower, while the third bedroom enjoys an ensuite bath. Finished basement boasts two additional bedrooms, full bathroom, rec room, expansive storage, second laundry option, separate stairwell leading to garage and brick fireplace. So many options! The gorgeous brick and stone exterior bespeak a stately charm, while the three-car garage offers ample space for vehicles and storage. The entire property was thoughtfully designed to maximize your uninterrupted views, where every season paints a new portrait of nature. The seamless blend of indoor and outdoor living space invites you to unwind, entertain and indulge in the peace that only this kind of seclusion can offer. St. Charles is renowned for its vibrant community, boasting top-tier schools, eclectic dining and unique shopping experiences. The arts and cultural scene is thriving, and outdoor enthusiasts will revel in the proximity to trails, parks, and the scenic Fox River. This is the one!!! WELCOME HOME!
- Type:
- Single Family
- Sq.Ft.:
- 1,897
- Status:
- Active
- Beds:
- 3
- Year built:
- 2003
- Baths:
- 3.00
- MLS#:
- 12029352
- Subdivision:
- Harvest Hills
ADDITIONAL INFORMATION
Gorgeous End Unit in Harvest Hills with updates throughout! Walk in to a bright and open space; the living room is great for entertaining and relaxing and opens to the kitchen and eating area. The kitchen has beautiful granite countertops, stainless steel appliances, and has a closet pantry space. Make your way upstairs to the three bedrooms and two full Bathrooms! Master Suite with private bathroom featuring a walk-in shower, soaker tub, and a huge walk-in closet. Spacious additional bedrooms with generous closet space and full bathroom. 2nd Floor Laundry Room. Two Car Garage. Private Patio that backs to Open Space! Literally nothing to do but move right in! Furnace (2022) Roof (2019) Washer (2022) Dryer (2023) Dishwasher (2022) Disposal (2021) Minutes from dining and entertainment along Randall Road and Sports Fields and Otter Cove Aquatic Park!
$3,795,000
36w918 Crane Road St. Charles, IL 60175
- Type:
- Single Family
- Sq.Ft.:
- 8,000
- Status:
- Active
- Beds:
- 4
- Year built:
- 2008
- Baths:
- 8.00
- MLS#:
- 11889258
ADDITIONAL INFORMATION
Heart of St. Charles, you will not find over 7 acres and incredible custom built home with additional barn. Everything is met with this home, from Geo-thermal system, 8000 sq/ft "toy" barn that can fit 16 cars or multiple RV's, along with the 8000 sq/ft sfh on two levels!! Custom build with incredible attention to detail. Outdoor sand volleyball court, pool, putting green and much more!! Highly sought after RANCH with primary suite on the main level!! This home truly has EVERYTHING to offer! Huge finished barn with impressive wood bar/rec room, every persons dream work area, PLUS two baths! PERFECT for entertainment, car storage, events, you name it!! With beautiful hardwoods through-out, simply gorgeous kitchen with top of line appliances and stone fireplace to enjoy from all angles with highly desired open floor plan~ Attention to craftsmanship and detail will make you fall in love! Walkout basement offers workout room, another beautiful custom bar, wine room, doggy bath, and MORE entertainment space done to the 9's! Just when you though it couldn't get any better, outside you have an in-ground pool with Trex patio, and an additional covered seating area with kitchen! Each and every little thing was done in the highest quality and you will be wow'd from start to finish!!!! "OFFERED FURNISHED WITH EXCLUSIONS"
- Type:
- Single Family
- Sq.Ft.:
- 3,176
- Status:
- Active
- Beds:
- 3
- Lot size:
- 0.66 Acres
- Year built:
- 1988
- Baths:
- 3.00
- MLS#:
- 12028221
- Subdivision:
- The Windings Of Ferson Creek
ADDITIONAL INFORMATION
CAPTIVATING SUN FILLED MODERN CONTEMPORARY HOME IS LOCATED IN THE WINDINGS OF FERSON CREEK AND TUCKED IN THE WOODS WITH A WINDING CREEK PASSING THROUGH AND AN ABUNDANCE OF WILDLIFE CREATES A SANCTUARY OF TRANQUILITY WHILE BLURRING THE LINES BETWEEN INDOOR AND OUTDOOR LIVING. IMAGINE WAKING UP TO THE GENTLE MURMUR OF THE CREEK AND THE SYMPHONY OF BIRDSONG. LARGE WINDOWS STRATEGICALLY PLACED BATHE THE INTERIOR IN NATURAL LIGHT, CREATING A SEAMLESS CONNECTION WITH THE SURROUNDING NATURE. THE MAIN FLOOR ALLOWS FOR EASY ENTERTAINING AND ENJOYING THE OUTDOORS, WHILE THE SECOND FLOOR PROVIDES A PRIVATE HAVEN FOR REST AND RELAXATION AND A FINISHED WALKOUT LOWER LEVEL WITH INVITING ENTERTAINMENT ZONE AND STUNNING VIEWS. OPEN AND AIRY 17' LOFTED GREAT ROOM WITH A WARM FIREPLACE, BONUS SPACE FOR A HOME OFFICE, AND FRENCH DOORS TO A LOW MAINTENANCE COMPOSITE DECK WITH A MODERN CABLE RAIL WIRE DESIGN AND SERENE VIEWS OF THE WINDING CREEK & WILDLIFE ~ A FORMAL DINING ROOM FEATURES A UNIQUE CURVED WALL THAT ADDS A TOUCH OF ARCHITECTURAL INTRIGUE TO THIS MODERN HOME ~ THE HEART OF THIS HOME IS UNDOUBTEDLY THE UPDATED KITCHEN, SEAMLESSLY BLENDING FUNCTIONALITY WITH SLEEK AESTHETICS, BREAKFAST BAR ISLAND, WALL OF CABINETS WITH ROLL OUT DRAWERS, A BUFFET SERVING COUNTER, SOFT CLOSE CABINETS, GRANITE COUNTERS, STAINLESS APPLIANCES, 5 BURNER JENN-AIR RANGE, DOUBLE OVEN WITH MICROWAVE / CONVECTION OVEN, QUITE BOSCH DISHWASHER, DEEP BLANCO SPLIT SINK, A DEDICATED BREAKFAST ROOM WITH TURRET CEILING AND WALL OF WINDOWS AND DOOR TO DECK PERFECT FOR OUTDOOR DINING AND HAS A BUILT-IN GAS GRILL + TRANQUIL SETTING TO LISTEN TO THE GENTLE RUSH OF WATER FLOWING OVER ROCKS ~ A GRAND STAIRCASE LEADS TO A 2ND ENTRANCE AND FEATURES THE MOST INCREDIBLE GALLERY WALL PERFECTLY CRAFTED TO SHOWCASE AN ART COLLECTION WAITING TO BE FILLED WITH BEAUTY AND STORIES. ESCAPE TO THE 2ND FLOOR "MEZZANINE" STYLE PRIMARY SUITE (THAT CAN BE EASILY ENCLOSED FOR ADDED PRIVACY) PRIVATE BATHROOM WITH DOUBLE SINKS, DEEP SOAKING TUB, SEPARATE ZERO THRESHOLD GLASS SHOWER, IMPRESSIVE TOTO TOILET WITH SEAT WARMER, BIDET, AUTO COVER & DEODORIZER ~ 2 ADDITIONAL BEDROOMS AND A FULL BATHROOM COMPLETE THE 2ND FLOOR ~ IN THE LOWER LEVEL YOU WILL FIND A WONDERFUL FAMILY ROOM WITH A WET BAR, WINE ROOM, B&W BUILT IN CEILING SPEAKERS, HIGH CEILINGS, DOOR TO YARD, LARGE FLOOR TO CEILING WINDOWS, STORAGE ROOM AND BONUS ROOM THAT COULD BE PERFECT FOR A FUTURE 4TH GUEST BEDROOM, HOBBY ROOM, OR ENDLESS POSSIBILITIES ~ 1ST FLOOR LAUNDRY ROOM WITH DEEP UTILITY SINK, PLETHORA OF CABINET STORAGE, AND 1/2 GUEST BATHROOM ~ 2 1-2 CAR ATTACHED SIDE LOAD GARAGE WITH 240 VOLT WALL CHARGER FOR AN ELECTRIC CAR + HYDRAULIC DOOR OPENER, HOT/COLD WATER FAUCET ~ PUBLIC WATER / SEWER SERVICE ~ CENTRAL VAC SYSTEM, DUAL ZONE HVAC WITH NEST THERMOSTAT, DEEP POUR BASEMENT, BUILT IN GRILL WITH GAS LINE, PELLA WINDOWS WITH BUILT-IN ROLLAWAY HIDDEN SCREENS, NEWER KITCHEN WINDOWS, HOT WATER HEATER 2017, HVAC DUAL UNITS 2013 / 2012, TEAR OFF ROOF REPLACEMENT WAS DONE AROUND 2008 TO 2013, UNSURE OF EXACT AGE ~ ENJOY YEAR ROUND NEIGHBORHOOD EVENTS, A SLEDDING HILL, HIKING AND BIKING TRAILS, ACCESS TO THE GREAT WESTERN TRAIL, FISHING POND, TENNIS COURT, CLUBHOUSE AND COMMUNITY POOL + LOCATED IN BURLINGTON SCHOOL DISTRICT #301. JUST MINUTES TO RANDALL ROAD SHOPPING AND DINING, LAFOX & RT. 64 DINING, GROCERY STORE ON RT. 47 + NEARBY ELBURN METRA STATION. A PERFECT PLACE TO CALL HOME.
- Type:
- Single Family
- Sq.Ft.:
- 1,990
- Status:
- Active
- Beds:
- 3
- Lot size:
- 0.95 Acres
- Year built:
- 1978
- Baths:
- 3.00
- MLS#:
- 12007282
- Subdivision:
- Wideview
ADDITIONAL INFORMATION
Multiple Offers Received. Please Bring In Clients Highest and Best by Sunday Evening. Thank You. Nestled on almost an acre lot in the beautiful countryside of St. Charles, this warm inviting, sunlit, well cared for updated 3 bedroom 2.5 bath, split level home offers a peaceful country setting, but close enough to everything the lovely Fox Valley area has to offer. As you enter through the front door, you will be greeted by beautifully maintained cherry hardwood floors in both the living room and dining room featuring vaulted ceilings, recessed lighting and newly installed modern farmhouse light fixtures. The large dining room flows seamlessly to both the spacious updated kitchen and huge multi-tiered deck. Kitchen features include updated white cabinets, stainless steel appliances, ceramic tile floooring, newly installed can lights, pantry closet and ample counter space. The recently expanded deck features a tastefully done built in pool to provide plenty of fun for family and friends to enjoy during those hot summer days. That is not all. A strategically placed 20 x 12 shed with a 20 x 12 leanto is currently used for storing various items such as lawn equipment, toys and pool supplies. It also could easily be converted to an entertainment hub with TV, music, possibly a bar to enjoy a peaceful hangout area by the pool. Seven GFCI electrical outlets have been recently installed for an easy transition. The lot also features a newer backyard fence and playset to add to the family fun and safety of our furry friends. There is a 2.5 attached car garage which has been newly wired with updated electrical. The driveway was recently widened for addtional parking and easy acces. Back inside you have 3 spacious bedrooms on the upper level all with newer ceiling fans with lights. The master bedroom features 2 closets for plenty of storage and its own master bath. There is also an updated hall bath with a granite countertop, dual sinks and newer tile flooring. The upstairs has been updated with white colonist raised panel doors, newly painted trim and molding and a new modern farmhouse light fixture. The large walkout lower level family room is perfect for family gatherings or entertaining and features plenty of natural sunlight. Additionally, a floor to ceiling brick fireplace will keep you warm & cozy during those long winter evenings. There is also a bright cheery laundry room with a newer washer and dryer adjacent to the family room for convenience and ease of use. The 30 weight architectural shingle roof was replaced in 2015. Additional mechanical dates will be coming soon upon further evaluation. All of this minutes away from the nearby award winning St. Charles schools, bike and walking trails, parks, downtown shopping, restaurants, and of course the local Costco store. Be sure to take advantage of the nearby Fox River and all of its activities. Hurry this one is a keeper. Bring Your Ranch Buyers. Not Many Stairs.
- Type:
- Single Family
- Sq.Ft.:
- 1,868
- Status:
- Active
- Beds:
- 2
- Year built:
- 2000
- Baths:
- 3.00
- MLS#:
- 12020785
- Subdivision:
- Harvest Hills
ADDITIONAL INFORMATION
Welcome to a truly move-in ready, beautifully updated, sunny 2-story townhome in the coveted Harvest Hills neighborhood! Current owners have upgraded almost every inch of this gorgeous end-unit! Grand, 2-story vaulted ceilings in the living room spill sunlight in! All new luxury vinyl plank flooring throughout the main level with all new white baseboards. All white, extra tall, 42" kitchen cabinets with farmhouse-style pulls have been professionally painted. Brand new subway tile backsplash and stunning quartz countertops! New stainless steel appliances. The kitchen is open to a cozy family room with a beautifully refinished stone fireplace with gas starter. First floor laundry room with added cabinets for storage! Prepare to be surprised with the space upstairs! All new plush carpet throughout and a spacious loft currently being used as a home office is large enough for a loveseat and desk! The primary suite has been completely re-worked for maximum function and comfort. The stunning full primary bath has an added door for privacy. All new tile and quartz countertops with double sinks. Large, walk-in closet and attic access allow for maximum storage! Another full bath down the hall has the same new tile and quartz counters. Second bedroom is upstairs down the hall. Head downstairs to the true show-stopper for entertaining...neutral, new, plush carpet leads you to the finished, walk-out basement! Tons of space for another family room, play room, exercise room, game room, or all of the above! HUGE bar area complete with quartz countertops and a beverage fridge provide no need to head back up for refreshment! Patio access for outdoor enjoyment! All this and still 2 extra storage rooms with shelving. Attached 2-car garage. Excellent location just minutes from summer fun at Otter Cove waterpark, grocery stores, and shopping nearby. Award-winning school district. HVAC brand new in 2019, new ejector and sump pumps. Washer & dryer 8 years old. 309 Tower Hill Drive has everything you need to settle down in St. Charles!
- Type:
- Single Family
- Sq.Ft.:
- 4,690
- Status:
- Active
- Beds:
- 4
- Lot size:
- 1.25 Acres
- Year built:
- 1987
- Baths:
- 4.00
- MLS#:
- 12025939
ADDITIONAL INFORMATION
Please call or text LA to set up a showing. This immaculate 4 bed, 3.5 bathroom home has so much to offer! Located in the highly sought-after D303 school district. Amazing curb appeal with New driveway columns, retention walls, driveway and brick walkway. New roof and cedar siding! Walk into this home and has hardwood floors throughout! Kitchen offers Subzero fridge, and Viking stove! Granite counter-tops and backsplash. Entire house has been freshly painted! Family room offers new modern fireplace with completely redone chimney. New doors, ceiling fans, and light fixtures. Every single outlet has been replaced and over 100 new cann lights were installed. Upstairs offers all hardwood and vinyl floors. The master suite is complete with cathedral beamed ceilings, 2 large walk-in closets, and a spa like bathroom. Full finished basement with stunning new marble epoxy floors! Offers full entertainment with living space, full bathroom, home gym and more. New tankless water heater. Step outside to your private backyard through kitchen or sunroom with new sliding door that leads you to a trek deck and over 3000SF of a new concrete patio! New playset! 3 car garage which is heated/AC. New garage doors and with side mounted openers. There is so much more list but its a must see in person! One of a kind property.
- Type:
- Single Family
- Sq.Ft.:
- 3,090
- Status:
- Active
- Beds:
- 5
- Lot size:
- 1.8 Acres
- Year built:
- 1990
- Baths:
- 4.00
- MLS#:
- 12024473
- Subdivision:
- La Fox Woods
ADDITIONAL INFORMATION
Located in Campton Hills highly sought after La Fox Woods, this spectacular and spacious custom home has it all! Step inside to beautiful wood floors throughout the main level with vaulted ceilings and tons of natural light from the oversized windows. Recently remodeled kitchen features all newer appliances and gorgeous granite countertops with a breakfast area that leads you to the deck that is perfect for entertaining. The second level has 3 freshly carpeted bedrooms including the master which has its own private patio that connects to the main deck along with its own full bathroom, remodeled shower and a walk-in closet. The fully finished walk-out basement could be considered its own in law suite with a living area, full kitchen, 2 bedrooms and also a newly remodeled full washroom and brand new carpeting. Take a step outside to the screened in porch area which is perfect for enjoying the peaceful backyard and nature preserve that lines the back of the property. The backyard is also surrounded with beautiful fruit trees, a vegetable garden and chicken coop! You can't ask for much more in a house! Call this one home today!
- Type:
- Single Family
- Sq.Ft.:
- 1,224
- Status:
- Active
- Beds:
- 4
- Year built:
- 1930
- Baths:
- 2.00
- MLS#:
- 12018897
- Subdivision:
- Novak Park
ADDITIONAL INFORMATION
Don't let this rare opportunity slip away-seize the chance to own a slice of riverside paradise. Bring your decorating ideas and a little sweat-equity to make this one a keeper! So much potential! Located in the desirable neighborhood of Novak Park. #FoxRiver-front property that's close to town and yet still a peaceful, country-like feel. Please note that the first-floor bathroom is completely gutted. Home is being sold AS IS.
- Type:
- Single Family
- Sq.Ft.:
- 3,700
- Status:
- Active
- Beds:
- 5
- Lot size:
- 1.3 Acres
- Year built:
- 2005
- Baths:
- 4.00
- MLS#:
- 12020846
- Subdivision:
- Hunters Hill
ADDITIONAL INFORMATION
Nestled on a sprawling 1.3-acre private lot, this stunning 5-bedroom, 4-bathroom home boasts impeccable design and top-of-the-line finishes throughout. From the moment you step inside, you'll be greeted by the sophisticated elegance and attention to detail that defines this remarkable residence. As you enter through the dramatic two-story foyer, adorned with Duchateau European white oak hardwood floors throughout, you're immediately drawn into the expansive family room, featuring a striking floor-to-ceiling fireplace and an abundance of natural light streaming in through the oversized windows. The open floor plan seamlessly connects to the gourmet kitchen, a chef's dream with its custom cabinetry, quartz countertops, custom backsplash, and high-end stainless steel Viking & Kitchen aid appliances. Entertain guests in the gracious living room / dining room, or step through sliding glass doors to easily access an outdoor oasis, 1,050 SF of Unilock stone pavers with custom firepit, where multiple seating areas overlook the expansive lawn, creating the perfect setting for gatherings and relaxation. Additionally, the main level features a convenient mudroom, which also serves as a butler's pantry, equipped with side by side washer/dryer, additional full size refrigerator, sink, and ample storage space. Completing the main level is a den/office with coffered ceilings, ideal for remote work or quiet relaxation, the 5th bedroom, and a fully updated bathroom with a luxurious walk-in shower, ensuring both comfort and convenience for you and your guests. Upstairs, retreat to the luxurious primary suite, complete with a massive ensuite bathroom featuring a freestanding tub, glass walk-in shower, and dual vanities with plenty of storage. Two expansive walk-in closets, including an additional side by side w/d conveniently located on second level, provide unparalleled convenience and storage space. The second level also includes another generous bedroom with a gorgeous ensuite bathroom and two additional bedrooms sharing a jack-and-jill bathroom with dual vanities. The full basement, boasting 9-foot ceilings, offers endless potential for additional living space and customization to suit your needs and preferences. With all-new flooring, lighting, paint, and numerous custom features throughout, as well as Ecobee thermostats, Ring cameras this exceptional home offers the ultimate blend of luxury, comfort, and functionality. Complete with a gorgeous wrap-around porch and attached 3-car heated garage with extensive ceiling height. Don't miss your chance to make this extraordinary property your own and experience the epitome of upscale living in a serene community in highly desired 303 school district with easy access to highway, grocery stores, etc.
- Type:
- Single Family
- Sq.Ft.:
- 3,742
- Status:
- Active
- Beds:
- 5
- Year built:
- 1976
- Baths:
- 5.00
- MLS#:
- 11997827
- Subdivision:
- The Windings Of Ferson Creek
ADDITIONAL INFORMATION
Welcome to the epitome of contemporary luxury in the highly sought-after Windings of Ferson Creek designed by local architect! This exquisite 5-bedroom, 3 and 2 half-bathroom home spans almost 3800 square feet. Step inside to discover a clever and unique architectural design that seamlessly integrates with it's natural surroundings. The 2 story foyer overlooks the front area of mature trees and natural plantings and bulbs from both levels. The fabulous open floor plan invites you in, offering gorgeous views from every angle, while the modern kitchen is a chef's dream with it's newer convection wall oven, induction cooktop, stylish wet bar and quartz counters flowing seamlessly into the family room where a two-sided floor to ceiling fireplace creates a cozy ambiance shared with the stunning living room making it perfect for entertaining or family gatherings. Step outside onto the full length deck, complete with multiple seating areas and pergola where you can relax and enjoy summer evenings surrounded by shade trees. Luxury meets convenience with two master suites. The main floor suite beckons with its spacious layout, vaulted ceiling, sitting area, gas fireplace and walk in closet creating a serene haven for relaxation. The ensuite bath rivals a spa retreat with it's spacious shower, warming towel bars, double sinks and quartz counters. Upstairs, another master suite awaits, offering privacy and comfort alongside its own inviting fireplace. Indulge in the epitome of comfort and style as you unwind in either of these beautifully appointed spaces. Whether you prefer the convenience of the main floor or the seclusion of the upper level, each suite promises a retreat-like experience with its own fireplace, perfect for cozy evenings and peaceful mornings. Car enthusiasts and woodworkers will appreciate the attached 2.5-car garage, 2 car deep, heated and air conditioned with an additional area for workshop. Ample storage with a bonus room with half bath and already roughed in for shower for a fourth full bathroom. All this nestled on wooded half acre creating a serene and peaceful atmosphere. Enjoy all that the Windings has to offer, clubhouse, community pool, tennis court and fishing pond. Great Western trail for biking is nearby. Burlington school district #301. Just minutes from Randall Rd and vibrant St. Charles dining and shopping. Floor plans in with photos.
- Type:
- Single Family
- Sq.Ft.:
- 1,770
- Status:
- Active
- Beds:
- 3
- Year built:
- 1999
- Baths:
- 3.00
- MLS#:
- 12015217
- Subdivision:
- Renaux Manor
ADDITIONAL INFORMATION
Looking for a first floor primary bedroom? This 3 bedroom, 2.5 bathroom, end-unit townhome has one! The main level welcomes you into the foyer with vaulted ceilings. Just off the foyer is the combined dining/living room with a gas-log fireplace, and custom window treatments. The eat-in kitchen offers plenty of space for cooking and even features a pantry for additional storage. The first floor primary suite has 2 closets and a private bath with a walk-in shower & separate tub, a linen closet and dual sinks. A powder room and a separate laundry/mudroom are right off the attached 2-car garage. Upstairs, are 2 additional bedrooms, one of which has a huge walk-in closet. The 2 upstairs bedrooms share a hallway bathroom with dual sinks and a linen closet. The finished basement offers plenty of additional space for entertaining and hobbies. There is additional storage in the crawlspace. Outside, is a spacious deck, the perfect spot for enjoying your morning coffee. Enjoy the convenience of being close to all the shopping on Randall Road and just a short drive to all that downtown St. Charles has to offer.
- Type:
- Single Family
- Sq.Ft.:
- 2,297
- Status:
- Active
- Beds:
- 3
- Lot size:
- 0.12 Acres
- Year built:
- 2020
- Baths:
- 3.00
- MLS#:
- 12016230
- Subdivision:
- Anthem Heights
ADDITIONAL INFORMATION
Discover your dream home in the serene Anthem Heights neighborhood of St Charles, IL. This newer 3BR/2.1BA residence is perfectly situated, offering proximity to lush parks, the vibrant aquatic park, and the scenic LeRoy Oakes Forest Preserve. The bustling Randall Rd corridor is just a stone's throw away, ensuring a plethora of shopping and dining options. Boasting a 2-car attached garage, this property is not just a home, but a statement of lifestyle. The professional landscaping greets you upon arrival, leading to an inviting front porch. Step into a private backyard paradise featuring a new stamped concrete patio with cozy sitting walls - an ideal setting for relaxation or entertaining. Inside, the open floorplan seamlessly integrates modern living with classic elegance. The modern neutral decor is punctuated by updated lighting, setting a tone of understated sophistication. Entertain guests in the formal dining room or unwind in the spacious living room, which opens to an eat-in kitchen. This culinary haven is equipped with luxury vinyl plank flooring, an island with a breakfast bar, stainless steel appliances, quartz countertops, a new tile backsplash, and a slider to the patio. The updated powder room adds convenience, while the first-floor home office provides a perfect workspace. Upstairs, the 2nd-floor loft area offers additional versatility. Retreat to the master suite, complete with a tray ceiling and a luxury bath featuring a double bowl vanity. Practicality is paramount with a convenient 2nd-floor laundry and a full basement for additional space. This Anthem Heights home is more than a residence; it's a canvas for your life's next chapter, blending modern amenities with natural beauty, all in a coveted location. Welcome to your new home, where every detail is designed for your comfort and enjoyment.
- Type:
- Single Family
- Sq.Ft.:
- 3,900
- Status:
- Active
- Beds:
- 4
- Year built:
- 1993
- Baths:
- 4.00
- MLS#:
- 12013685
- Subdivision:
- Red Gate Ridge
ADDITIONAL INFORMATION
Owners are downsizing from this SPECTACULAR, warm and inviting home with over 5500 sq ft of living space! Inviting farmhouse kitchen opens to an adjacent sunroom and huge family room with a two-story brick fireplace. Master w/additional built-in closets, separate room offers possibilities such as exercise or desk space, fabulous bath w/ 7-foot soaker tub. Fully finished deep pour basement with full bath and two extra rooms w/large closets that could be 5th and 6th bedrooms. Home is meticulously maintained, remodeled and upgraded w/new windows, exterior paint, fully refinished wood flooring with German hard coat seal, all new carpet. Stunning curb appeal with pristine landscaping on 1.25 acre mature tree lot, featuring an expansive back patio, gazebo w/electricity for outdoor movies, fire pit and cafe light pergola, all so perfect for entertaining and unwinding!
$349,000
195 Birch Lane St. Charles, IL 60175
- Type:
- Single Family
- Sq.Ft.:
- 2,110
- Status:
- Active
- Beds:
- 2
- Year built:
- 2006
- Baths:
- 3.00
- MLS#:
- 12006508
ADDITIONAL INFORMATION
This Stafford model home, with all the bells and whistles, offers an open floor plan, vaulted ceilings, stainless steel appliances, an island in the kitchen, and granite, cherry cabinetry. Family room boasts a two-sided gas fireplace and plenty of natural light. The entire first floor is accented with bullnozed corners. The 2nd floor has a large loft area, perfect for an office, recreation, a sitting area or to be converted to a 3rd bedroom. The master suite is complete with separate shower, jetted soaking tub, double bowl vanity and a large walk-in closet. The spacious 2nd bedroom has an adjacent full bathroom. Floor guard in garage. All appliances will stay. Deck overlooks conservation area. Access to the Great Western Trail, a 17 mile path for hiking, cycling, and cross-country skiing. Unfinished basement roughed in for a 4th bathroom. Top rated school district 303.


© 2024 Midwest Real Estate Data LLC. All rights reserved. Listings courtesy of MRED MLS as distributed by MLS GRID, based on information submitted to the MLS GRID as of {{last updated}}.. All data is obtained from various sources and may not have been verified by broker or MLS GRID. Supplied Open House Information is subject to change without notice. All information should be independently reviewed and verified for accuracy. Properties may or may not be listed by the office/agent presenting the information. The Digital Millennium Copyright Act of 1998, 17 U.S.C. § 512 (the “DMCA”) provides recourse for copyright owners who believe that material appearing on the Internet infringes their rights under U.S. copyright law. If you believe in good faith that any content or material made available in connection with our website or services infringes your copyright, you (or your agent) may send us a notice requesting that the content or material be removed, or access to it blocked. Notices must be sent in writing by email to DMCAnotice@MLSGrid.com. The DMCA requires that your notice of alleged copyright infringement include the following information: (1) description of the copyrighted work that is the subject of claimed infringement; (2) description of the alleged infringing content and information sufficient to permit us to locate the content; (3) contact information for you, including your address, telephone number and email address; (4) a statement by you that you have a good faith belief that the content in the manner complained of is not authorized by the copyright owner, or its agent, or by the operation of any law; (5) a statement by you, signed under penalty of perjury, that the information in the notification is accurate and that you have the authority to enforce the copyrights that are claimed to be infringed; and (6) a physical or electronic signature of the copyright owner or a person authorized to act on the copyright owner’s behalf. Failure to include all of the above information may result in the delay of the processing of your complaint.
Saint Charles Real Estate
The median home value in Saint Charles, IL is $425,100. This is higher than the county median home value of $236,500. The national median home value is $219,700. The average price of homes sold in Saint Charles, IL is $425,100. Approximately 94% of Saint Charles homes are owned, compared to 4.65% rented, while 1.35% are vacant. Saint Charles real estate listings include condos, townhomes, and single family homes for sale. Commercial properties are also available. If you see a property you’re interested in, contact a Saint Charles real estate agent to arrange a tour today!
Saint Charles 60175 is more family-centric than the surrounding county with 42.87% of the households containing married families with children. The county average for households married with children is 39.24%.
Saint Charles Weather
