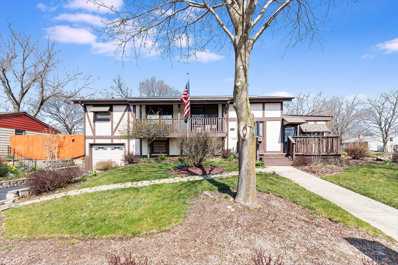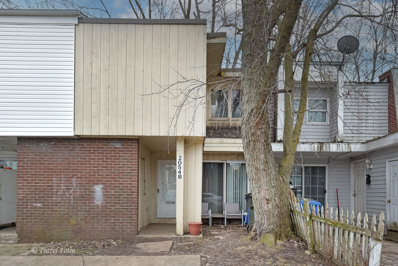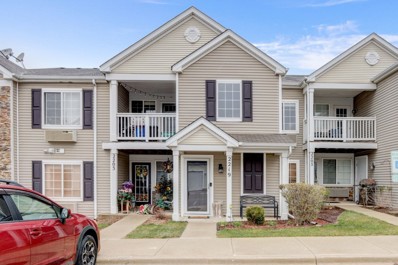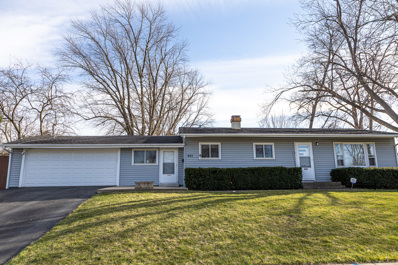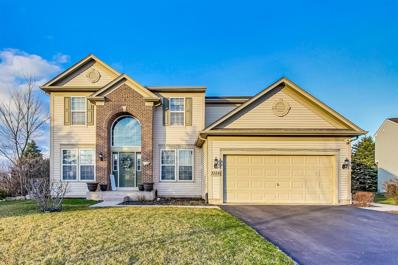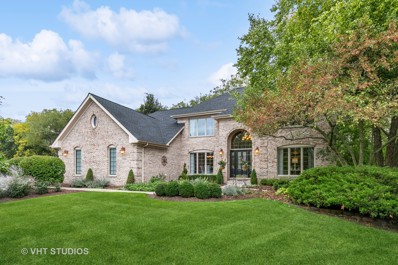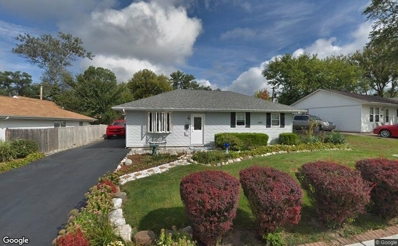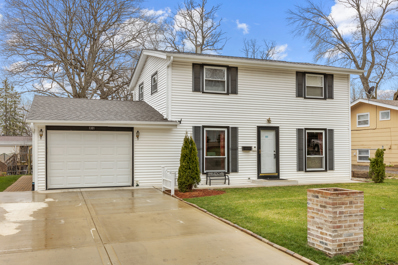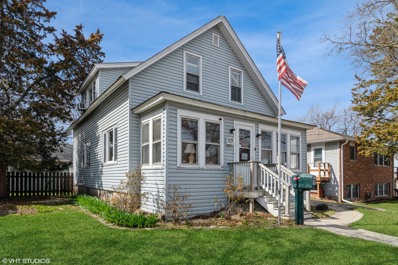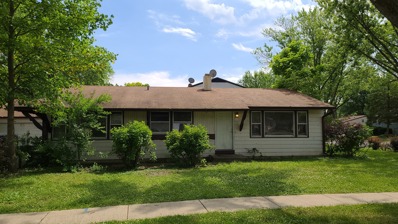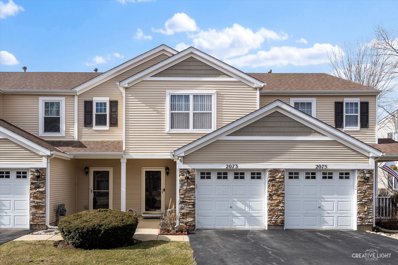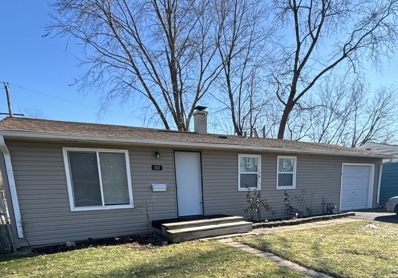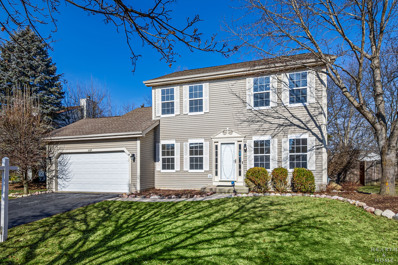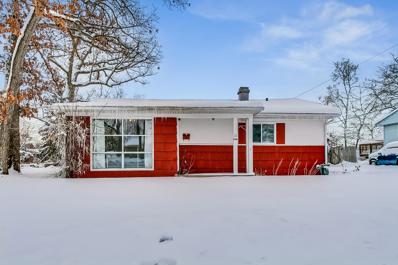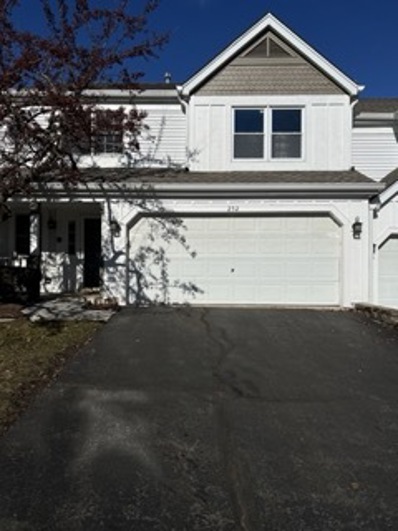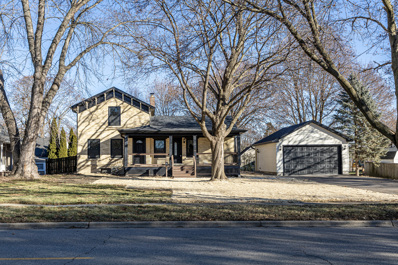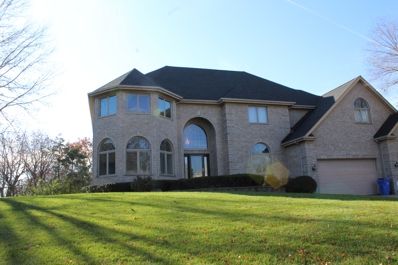Carpentersville IL Homes for Sale
- Type:
- Single Family
- Sq.Ft.:
- n/a
- Status:
- Active
- Beds:
- 3
- Year built:
- 1963
- Baths:
- 3.00
- MLS#:
- 12014875
ADDITIONAL INFORMATION
Move in ready! Come and take a look at this beautiful home in Carpentersville! This is a 3 bedroom, 2.5 bath home, that has a finished basement! One of the great features to this home is that it comes with solar panels that will SAVE your money on your electric bill! This is a lovely, updated home with brand new carpet, fresh paint, and stainless-steel appliances in the kitchen! The bedrooms are very nicely sized, bathrooms are beautifully updated, and the basement has a full-size bar perfect for hanging out and entertaining guest! There is a nice deck in the backyard that is perfect for having some BBQ's or enjoying some sun while you drink your morning coffee. There is plenty of storage space under the deck, in the garage and there is a shed in the yard as well! Located near schools, shopping, and entertainment! Book your showing today!
- Type:
- Single Family
- Sq.Ft.:
- 800
- Status:
- Active
- Beds:
- 3
- Year built:
- 1965
- Baths:
- 1.00
- MLS#:
- 12006300
- Subdivision:
- Morningside
ADDITIONAL INFORMATION
Come see this 3 bedroom, 1 bath two-story town home with NO HOA fees! Conveniently located right off route 25/68 not far from I-90. Hardwood floors throughout first floor and in all 3 bedrooms. New roof in 2017 and new water heater in 2018. Great starter home that needs the right finishing touches. Sold "as-is."
- Type:
- Single Family
- Sq.Ft.:
- 883
- Status:
- Active
- Beds:
- 1
- Year built:
- 2004
- Baths:
- 1.00
- MLS#:
- 11997312
- Subdivision:
- Silverstone Lake
ADDITIONAL INFORMATION
Welcome to your cozy oasis in Silverstone Lake! This unbelievably charming condo, situated on the second floor, will capture your heart the minute you step in the door. The home features fresh paint and newer carpeting throughout, as well as vaulted ceilings in the living room and dining area that add a touch of spaciousness and elegance to the space. In the kitchen, you'll find modern updates including a newer refrigerator, faucet, and disposal. The primary bedroom boasts its own vaulted ceiling, along with a convenient walk-in closet, providing plenty of storage space for your wardrobe and belongings. Step outside onto the private balcony from the living room, where you can enjoy your morning coffee or unwind after a long day. Plus, with a storage closet on the balcony, you'll have plenty of room to store outdoor essentials. Exterior maintenance is seamlessly taken care of by the HOA, ensuring that you can enjoy a worry-free lifestyle and focus on the comforts of your charming condo. Don't miss your chance to make this delightful condo your own - schedule a showing today! View the Virtual 3D Tour to preview the home easily.
- Type:
- Single Family
- Sq.Ft.:
- 1,160
- Status:
- Active
- Beds:
- 3
- Year built:
- 1957
- Baths:
- 2.00
- MLS#:
- 12012933
ADDITIONAL INFORMATION
Original owner!!! This beauty has been well kept by the original owner. So much to offer here: New Heating and Air conditioning, New Hot water heater, New Stove, Back-up Battery for Sump Pump, Newer Carpet, Above ground Heated Pool for you to enjoy this summer. All Appliances Stay! Hurry to make you appointment today.
- Type:
- Single Family
- Sq.Ft.:
- 2,506
- Status:
- Active
- Beds:
- 4
- Lot size:
- 0.24 Acres
- Year built:
- 2006
- Baths:
- 3.00
- MLS#:
- 12006440
ADDITIONAL INFORMATION
Welcome to the magnificent Wilshire Model home located in the Winchester Glen Subdivision! This amazing house sits on almost a quarter acre and has lots of great features. As you enter through the formal entryway, natural sunlight floods the space, creating a warm and inviting atmosphere. The home features a formal living room, dining room, and a separate family room area that overlooks the beautiful kitchen. The kitchen is equipped with stone countertops, a spacious island, glass backsplash, stainless steel appliances, a range hood, walk-in pantry, and a custom-built beverage area completed with butcher block countertops and a beverage fridge. Main level also features a separate room that can be converted in an office or playroom. Upstairs, you'll find 4 bedrooms. The master suite features a sitting area, ample closet space, and a full bathroom with a shower, soaking tub, and double sinks. The semi-finished basement boasts a custom epoxy glazed floor, adding to the home's charm and appeal. Step outside through the sliding glass door to discover your very own, fully fenced backyard oasis, completed with a concrete stamped patio. Don't miss the opportunity to see this incredible property for yourself. Schedule a showing today-you won't be disappointed!
- Type:
- Single Family
- Sq.Ft.:
- 3,304
- Status:
- Active
- Beds:
- 5
- Lot size:
- 0.65 Acres
- Year built:
- 1999
- Baths:
- 3.00
- MLS#:
- 12009627
- Subdivision:
- Spring Acres Hills
ADDITIONAL INFORMATION
Step into elegant estate living on this exclusive and private cul-de-sac location backing to 24 acres of Private Conservation area. This stately home rests on a 2/3 acre offering a peaceful retreat, while only minutes from Randall Rd. shopping, restaurants Metra, and Interstate 90 and within HD Jacobs High School/D300. Enter the 2-story foyer flanked by a formal library or office with French doors, and a generous formal dining room. As you move past the foyer you are invited to an open floor plan well-designed for entertaining and viewing the breathtaking views of the forested backyard. The gourmet kitchen is a culinary dream! This spacious kitchen is equipped for the serious cook and host, with Corian countertops and new marble backsplash, luxury stainless steel appliances including Thermador range with grill, Sub-Zero refrigerator/freezer, and newer Bosch dishwasher. An oversized center island with seating provides entertaining space, in addition to the eat-in kitchen, which flows into the 2-story great room with wet bar/bar fridge. This spacious, vaulted great room blends seamlessly with nature and is saturated in natural light offered by skylights and a wall of windows with two sets of double doors leading to the backyard. Relax and unwind as you warm up with the floor-to-ceiling brick fireplace with gas assist, flanked by built-in bookcases for your entertaining and media center needs. Additionally, the first floor offers a 5th bedroom bedroom/office with an adjacent full bath, permitting plenty of room for a large family, or for further gathering space and entertaining. The second level of this home is connected by way of a beautifully designed wood staircase with Juliet balcony, and offers three full bedrooms and two additional full baths. Hardwood floors extend throughout, except for the expansive primary suite with its plush new carpet for personal luxury and comfort. The primary suite is a true retreat, featuring vaulted ceilings, sitting room with gas fireplace, a bonus room currently used as an exercise room, large walk-in closet, and luxury bath with heated floors, whirlpool tub, and separate shower. A true haven! The finished basement affords further space for potential guest quarters, media room or other flexible uses. A generous crawl space allows for all your storage needs, in addition to a utility/workbench area with task lighting. Additional features of this home include a three-car side-load garage with a brand new epoxy floor, with beautifully landscaped backyard with patio. Make this magnificent home yours and start enjoying all that it has to offer!
- Type:
- Single Family
- Sq.Ft.:
- 960
- Status:
- Active
- Beds:
- 3
- Year built:
- 1956
- Baths:
- 1.00
- MLS#:
- 12003994
ADDITIONAL INFORMATION
Welcome home to this immaculate, extremely well cared for home, located in Barrington School District! Kitchen boast beautiful wood laminate floors, granite tops, stove new 2023 - Newer washer and dryer, conveniently located and combined with pantry. Bath remodeled 2019 Roof new 2023, and new siding and soffit and facias in 2000 ~ huge exterior deck 2000 ~ large completely fenced in back yard plus a shed! Homeowner has planted beautiful flowers that bloom year after year! Super deep driveway can easily accommodate 6 cars that lead to a fully heated, garage with dormer for extra storage, finished flooring plus a huge bar and a refrigerator !! Great for outside entertaining!! Move in and nothing to do but enjoy
- Type:
- Single Family
- Sq.Ft.:
- 1,344
- Status:
- Active
- Beds:
- 4
- Lot size:
- 0.14 Acres
- Year built:
- 1960
- Baths:
- 2.00
- MLS#:
- 12008514
ADDITIONAL INFORMATION
AMAZING 4 BEDROOM 2 STORY HOME * 4 BEDROOOM UPSTAIRS * NEWER DOUBLE WIDE CEMENT DRIVEWAY * 30 X 15 HUGE 1.5 CAR GARAGE * NEWER ROOF * NEWER ELECTRIC BOX W/ MAST HEAD * BEAUTIFUL BRICK WORK AROUND THE HOME & BACK YARD * LARGE KITCHEN W/ 2 SEPARATE PANTRIES * SERVICE DOOR FROM BACK OF THE GARAGE * CURB APPEAL IS OFF THE CHARTS * THIS HOME IS VBERY RARE IN THE PRESIDENT SECTION *
- Type:
- Single Family
- Sq.Ft.:
- 1,296
- Status:
- Active
- Beds:
- 4
- Lot size:
- 0.16 Acres
- Year built:
- 1911
- Baths:
- 2.00
- MLS#:
- 12005350
ADDITIONAL INFORMATION
Great location just off the Fox River trail with so much to offer. This 4-bedroom home has plenty of charm, but will also need a buyer willing to provide a lot of TLC. Updated items of note: Detached garage offers over 500 sq ft with gas heater & separate office room. Newer laminate flooring (2023) in dining and living room, beautiful wood built-in and original wood trim and doors, hardwood flooring on 2nd floor, 2 full bathrooms, roof 18 years, furnace 5 years, water heater 10 years. No central A/C, plaster walls, fuse boxes and some known seepage in basement when it rains. Upstairs was previously a 2nd flat, and still has plumbing for a kitchen. Full basement with tool room and root cellar. Priced to move, photos and showings will be available beginning 3/18 or 3/19. Please look through photos with your client before scheduling a showing. Property conveyed as-is.
- Type:
- Single Family
- Sq.Ft.:
- 1,242
- Status:
- Active
- Beds:
- 4
- Year built:
- 1968
- Baths:
- 2.00
- MLS#:
- 12006557
ADDITIONAL INFORMATION
4 bedroom ranch freshly painted, 1.1 baths fenced yard 2 + car garage. C/A stilling finishing up and cleaning to be done.
- Type:
- Single Family
- Sq.Ft.:
- 1,148
- Status:
- Active
- Beds:
- 2
- Year built:
- 2003
- Baths:
- 2.00
- MLS#:
- 11991105
- Subdivision:
- Silverstone Lake
ADDITIONAL INFORMATION
SOLD DURING PROCESSING.
- Type:
- Single Family
- Sq.Ft.:
- 975
- Status:
- Active
- Beds:
- 3
- Year built:
- 1969
- Baths:
- 1.00
- MLS#:
- 11990511
ADDITIONAL INFORMATION
Three bedroom ranch home in Carpentersville recently painted with one full bath. The home has a nice living room with new Laminate flooring with a large picture window. Traditional kitchen with ample cabinetry and counter space. The backyard is perfect for those summer BBQ's. 1 car attached garage with a long driveway. This is so much home for an excellent price. This will not last. Show and sell!!!
- Type:
- Single Family
- Sq.Ft.:
- 1,744
- Status:
- Active
- Beds:
- 4
- Lot size:
- 0.2 Acres
- Year built:
- 1995
- Baths:
- 3.00
- MLS#:
- 11983002
- Subdivision:
- Providence Point
ADDITIONAL INFORMATION
Welcome home to this spacious 4 bedroom, 2.1 bathroom home in Providence Point! Discover the added bonus of a partially finished basement, offering a versatile space for a home office, gym, or entertainment area while still having tons of storage space. Fenced-in yard. All of the, above grade, living space was just fully painted, this home is a blank canvas ready for your personal touch. Located in an incredible spot near Randall Road, you'll enjoy the convenience of nearby shopping, dining, entertainment options and it's in District 300 schools!Furnace 2019 New Ac in 2021, Hot water heater 2020, Fresh paint 2024 Patio door 2024, Newer Garage door and the Simply safe security stays with the home! Don't miss this great opportunity! Please schedule showings today! Multiple Offers. Highest and best due by midnight Wednesday Feb 28th.
- Type:
- Single Family
- Sq.Ft.:
- 1,184
- Status:
- Active
- Beds:
- 4
- Year built:
- 1955
- Baths:
- 2.00
- MLS#:
- 11961967
ADDITIONAL INFORMATION
Freshly updated 4 Bedroom 2 Bath split level with large addition that includes a family room and 2 bedrooms. Large 1.5 car garage. Long driveway with enough room for 3 cars. Updated kitchen with Granite Countertops and Stainless Steal Appliances. All new Floors throughout. Freshly painted. Tons of storage. New Washer and Dryer. Home being sold "As Is". Great location close to shopping, public transportation, Fox River and access to expressways.
- Type:
- Single Family
- Sq.Ft.:
- 1,677
- Status:
- Active
- Beds:
- 3
- Year built:
- 1995
- Baths:
- 3.00
- MLS#:
- 11964973
ADDITIONAL INFORMATION
Welcome to a charming townhome in a friendly pool/clubhouse community with covered front porch and 3 generously sized bedrooms, 2.5 bathrooms, this cozy Spring Point Townhome is an outstanding choice. Enjoy beautiful, light color plank floors throughout the main level and a cozy wood burning fireplace in the living room for those relaxed evenings. The kitchen features stainless steel appliances, Upstairs, three spacious bedrooms await, including a primary bedroom with vaulted ceilings and an en-suite bathroom boasting double sinks and a soaker tub. Take advantage of forest preserve trails, nearby dining, shopping, and easy freeway access. Exterior maintenance, including landscaping and the roof, is covered by the Homeowners Association. You'll also love the proximity to shopping, restaurants, and grocery stores, as well as the quick 6-minute drive to I-90. Priced affordably at $267,000, this townhome offers comfort and convenience in one package. Reach out today to schedule a viewing!
Open House:
Saturday, 4/27 2:00-9:00PM
- Type:
- Single Family
- Sq.Ft.:
- 1,866
- Status:
- Active
- Beds:
- 3
- Year built:
- 1850
- Baths:
- 2.00
- MLS#:
- 11948063
ADDITIONAL INFORMATION
Step into history with modern luxury in this beautifully remodeled, detached home, boasting 3 bedrooms ,2 bathrooms , and 1866 square feet of elegant living space. Originally built in 1850 , this home has been completely updated to meet contemporary needs without losing its timely charm. Enjoy the warmth of the fireplace set against high ceilings and hardwood flooring that runs throughout the property .the all-new kitchen ,equipped with modern appliances, seamlessly blends into the spacious new living room, perfect for entertaining or relaxing. Both bathrooms are fully updated. providing a serene retreat within your own home. Step outside onto the brand new porch or look out through brand new windows. The property feature a new roof, new gutters and a new water heather, ensuring peace of mind for years to come. Added to these a new asphalt driveway leads to a pristine new garage with concrete floor and 2 garage door openers. Encased in a classic all- brick exterior, every inch of this home has been thoughtfully updated. Don't miss the chance to own a piece of history artfully combined with the comforts of modern living . Contact us now to schedule a showing and see the remarkable transformation for your self.
- Type:
- Single Family
- Sq.Ft.:
- 4,389
- Status:
- Active
- Beds:
- 5
- Year built:
- 1996
- Baths:
- 6.00
- MLS#:
- 11926289
ADDITIONAL INFORMATION
Gorgeous 2-story brick home siting in 1/2 acre lot backing to a large wooded area offering privacy and tranquility. 5 bedrooms, 4 full bathrooms, 3 car garage and a full finished walkout basement with second kitchen and bath. There is no shortage of space for relaxation and entertainment in the huge backyard with its own deck, screened porch and patio. All of these in the sought after subdivision of Spring Acres Hills!


© 2024 Midwest Real Estate Data LLC. All rights reserved. Listings courtesy of MRED MLS as distributed by MLS GRID, based on information submitted to the MLS GRID as of {{last updated}}.. All data is obtained from various sources and may not have been verified by broker or MLS GRID. Supplied Open House Information is subject to change without notice. All information should be independently reviewed and verified for accuracy. Properties may or may not be listed by the office/agent presenting the information. The Digital Millennium Copyright Act of 1998, 17 U.S.C. § 512 (the “DMCA”) provides recourse for copyright owners who believe that material appearing on the Internet infringes their rights under U.S. copyright law. If you believe in good faith that any content or material made available in connection with our website or services infringes your copyright, you (or your agent) may send us a notice requesting that the content or material be removed, or access to it blocked. Notices must be sent in writing by email to DMCAnotice@MLSGrid.com. The DMCA requires that your notice of alleged copyright infringement include the following information: (1) description of the copyrighted work that is the subject of claimed infringement; (2) description of the alleged infringing content and information sufficient to permit us to locate the content; (3) contact information for you, including your address, telephone number and email address; (4) a statement by you that you have a good faith belief that the content in the manner complained of is not authorized by the copyright owner, or its agent, or by the operation of any law; (5) a statement by you, signed under penalty of perjury, that the information in the notification is accurate and that you have the authority to enforce the copyrights that are claimed to be infringed; and (6) a physical or electronic signature of the copyright owner or a person authorized to act on the copyright owner’s behalf. Failure to include all of the above information may result in the delay of the processing of your complaint.
Carpentersville Real Estate
The median home value in Carpentersville, IL is $246,500. This is higher than the county median home value of $236,500. The national median home value is $219,700. The average price of homes sold in Carpentersville, IL is $246,500. Approximately 65.45% of Carpentersville homes are owned, compared to 29.44% rented, while 5.11% are vacant. Carpentersville real estate listings include condos, townhomes, and single family homes for sale. Commercial properties are also available. If you see a property you’re interested in, contact a Carpentersville real estate agent to arrange a tour today!
Carpentersville, Illinois has a population of 38,280. Carpentersville is more family-centric than the surrounding county with 46.66% of the households containing married families with children. The county average for households married with children is 39.24%.
The median household income in Carpentersville, Illinois is $61,489. The median household income for the surrounding county is $74,862 compared to the national median of $57,652. The median age of people living in Carpentersville is 30.4 years.
Carpentersville Weather
The average high temperature in July is 83.9 degrees, with an average low temperature in January of 14.1 degrees. The average rainfall is approximately 37.7 inches per year, with 28.3 inches of snow per year.
