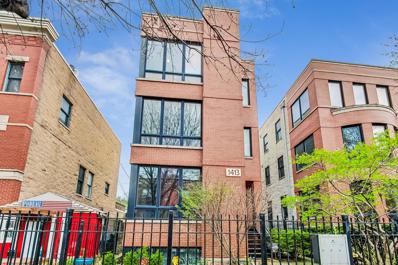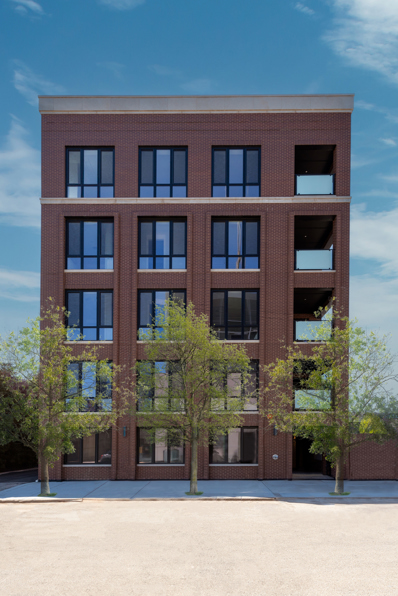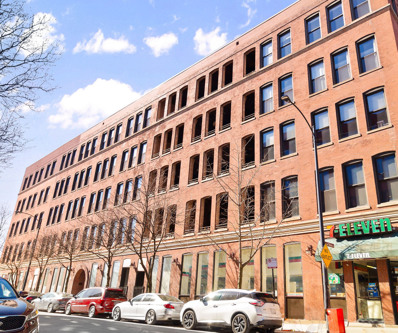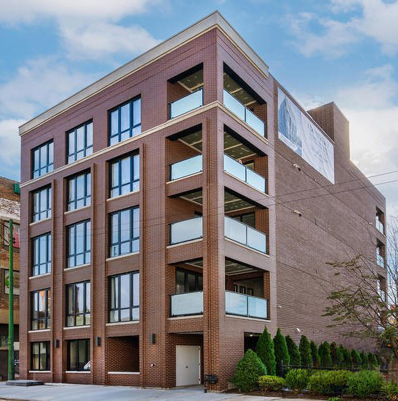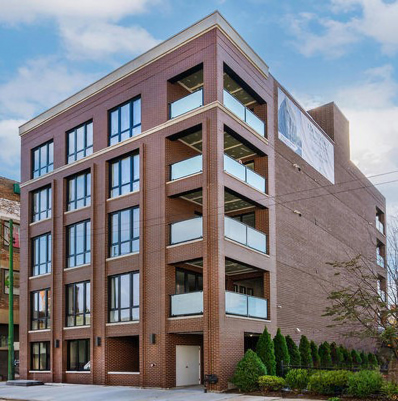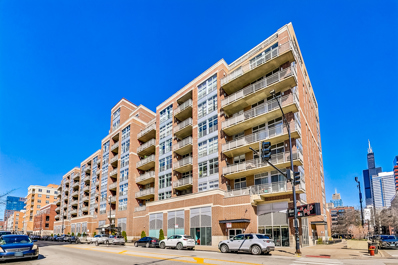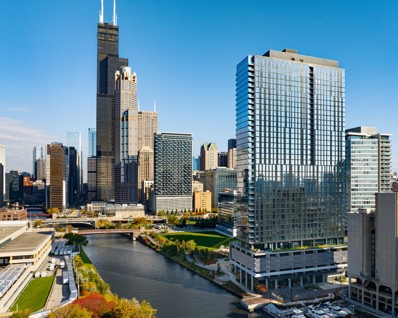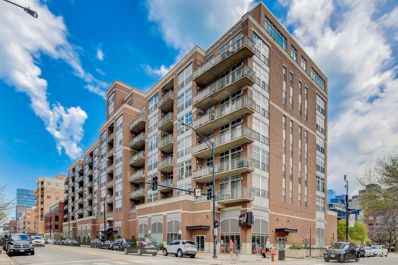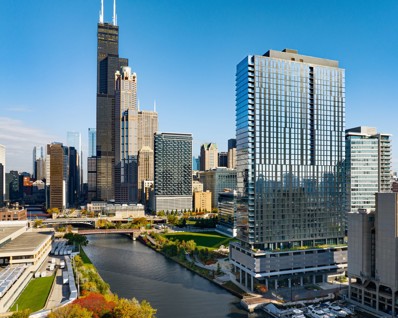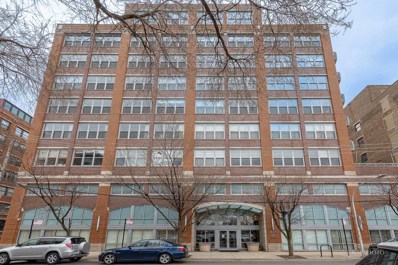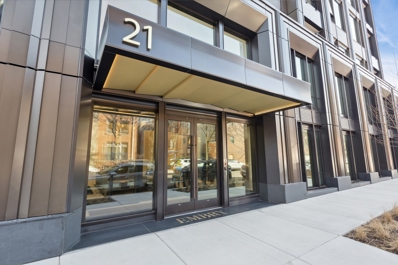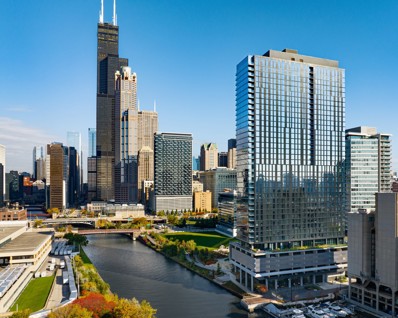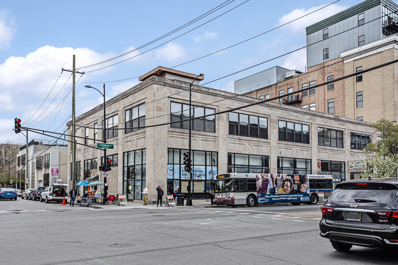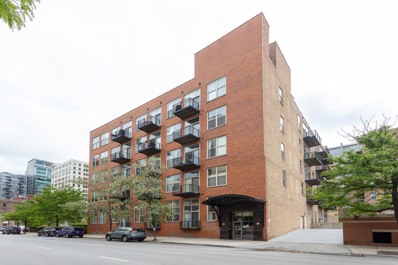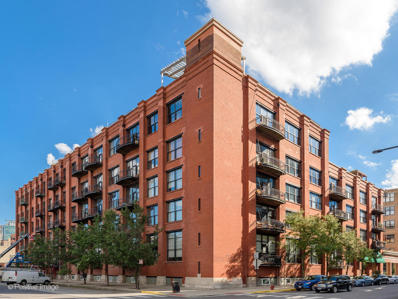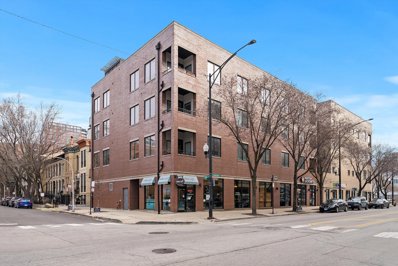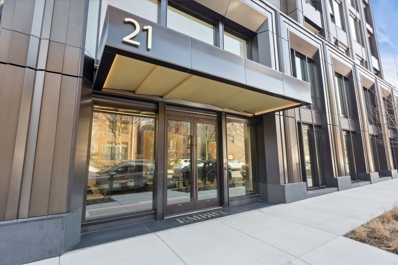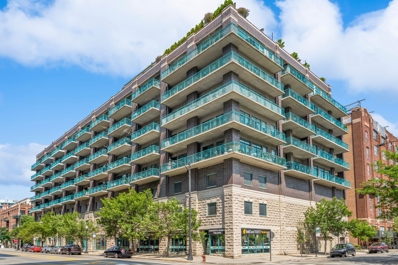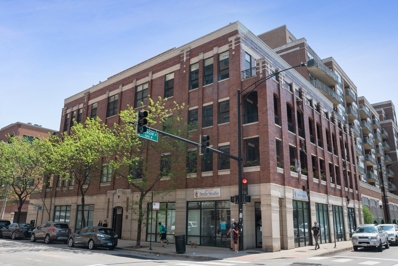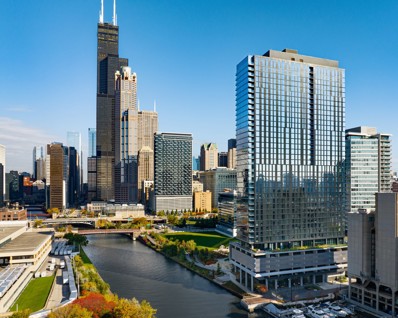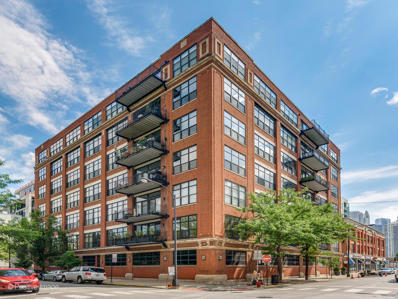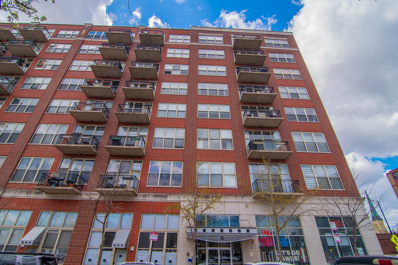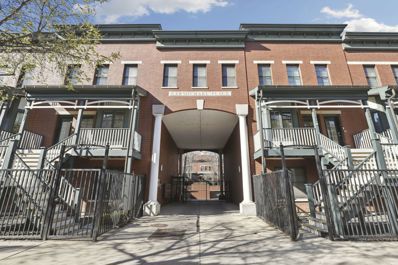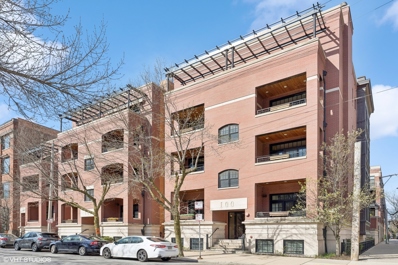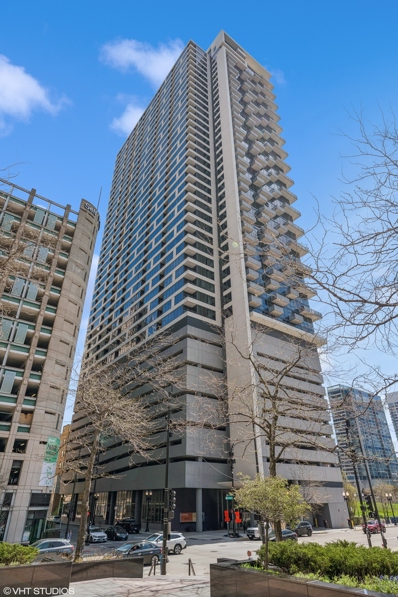Chicago IL Homes for Sale
- Type:
- Single Family
- Sq.Ft.:
- 1,300
- Status:
- Active
- Beds:
- 2
- Year built:
- 2004
- Baths:
- 2.00
- MLS#:
- 12032750
ADDITIONAL INFORMATION
Introducing this charming two-bedroom, two-bathroom condo nestled in the heart of Little Italy, just steps away from the vibrant Taylor Street. This delightful residence boasts a spacious 1300 sq ft floor plan flooded with natural light, showcasing quality finishes and beautiful solid oak hardwood floors throughout. The open kitchen is a chef's dream, featuring stainless steel appliances, oversized cabinets, granite countertops, and a breakfast bar perfect for casual dining. The living room is adorned with a cozy wood-burning fireplace and dramatic floor-to-ceiling windows, creating a warm and inviting ambiance. Additionally, there's a bonus space adjacent to the living/dining area, ideal for a home office, catering to the modern professional's lifestyle. The primary suite offers a tranquil retreat with an attached bath and a private deck, providing a serene outdoor escape. Convenience is key with in-unit laundry and a garage space included. Situated in a prime location, this home is just moments away from the Blue Line, Highway, UIC Medical District, and Roosevelt shopping, offering the best of city living at your doorstep. Ample additional storage in the basement and no rental restrictions make this condo a versatile and appealing investment opportunity.
- Type:
- Single Family
- Sq.Ft.:
- 4,099
- Status:
- Active
- Beds:
- 4
- Year built:
- 2023
- Baths:
- 3.00
- MLS#:
- 12033672
ADDITIONAL INFORMATION
BEST VALUED PENTHOUSE WITH PRIVATE ROOFTOP DECK IN THE WEST LOOP! Tucked away on a quiet side street in the heart of the vibrant West Loop, this stunning new construction 4 bedroom/2.1 bathroom penthouse condo spans two levels and features a 1,000 square foot private rooftop deck with incredible city views, an elevator and attached 2-car heated garage parking. Developed by seasoned builder PLD Homes, this residence offers sophisticated design and a high level of craftsmanship throughout. Upon entering, you're greeted by a wide-open floor plan flooded with natural light and 35 ft wide interiors. An ideal layout for entertaining and family living, you'll find a 4th bedroom/office, powder room, covered terrace, sprawling island, separate dining area, full wetbar and expansive living room with western exposure and floor-to-ceiling windows. Chef's kitchen with custom cabinetry, panel-ready high-end Thermador appliances, quartz counters and designer tile backsplash. Upstairs on the second floor is the primary bedroom featuring a large walk-in closet, private terrace, gorgeous bathroom with soaker tub, steam shower and heated floors. 2 bedrooms with built-out closets, a full bathroom and separate storage round out the second floor as well as a proper laundry room. Interior private access up to the top floor which has a wetbar and leads out to an expansive private rooftop deck with sunset and 360 degree city views! This building is an ideal setup that offers privacy/intimacy, but has features and conveniences found in a high rise. Just steps to some of the best restaurants in the city as well as retail, spas, parks and nightlife.
- Type:
- Single Family
- Sq.Ft.:
- 1,780
- Status:
- Active
- Beds:
- 2
- Year built:
- 1910
- Baths:
- 2.00
- MLS#:
- 12033549
ADDITIONAL INFORMATION
Here's your chance to live in the highly sought after Green Street Lofts! Extra large, bright and sunny, 2 bedroom, 2 bath timber loft. 1,780sq ft with 12.5 ft beamed ceilings & exposed brick. Wide spread, open floor plan. Kitchen with ample cabinet space and large island with granite countertop. Large primary bedroom featuring and walk in closet and rehabbed ensuite bathroom. Generously sized 2nd bedroom is perfect for a home office. In-unit full size washer/dryer combo. New LED lighting. Central A/C. Walk to some of the best restaurants in the city, UIC & the blue line. Indoor deeded parking spot available, but sold separately.
- Type:
- Single Family
- Sq.Ft.:
- 3,532
- Status:
- Active
- Beds:
- 5
- Year built:
- 2023
- Baths:
- 4.00
- MLS#:
- 12033683
ADDITIONAL INFORMATION
Located in the heart of the West Loop on a quiet side street, this stylish new construction 5 bedroom/4 bathroom condo spans two levels and features an elevator and attached 2-car heated garage parking. Developed by seasoned builder PLD Homes, this residence offers sophisticated design and a high level of craftsmanship throughout. Upon entering, you're greeted by a wide-open floor plan flooded with natural light and 35 ft wide interiors. An ideal layout for entertaining and family living, you'll find a sprawling 15 ft long island, separate dining area and expansive living room that leads to a functional 22x7 covered terrace with folding Nanawall doors seamlessly blending interior and exterior living. Designer kitchen with custom cabinetry, panel-ready high-end Thermador appliances, quartz counters, and a wetbar with oversized wine fridge and excess storage. Tucked away in the corner on this floor is a sizable bedroom which could also function as an office/play room and full bathroom. Upstairs on the second floor is the primary bedroom featuring a large walk-in closet, private terrace, gorgeous bathroom with soaker tub, steam shower and heated floors. 3 bedrooms with built-out closets and 2 full bathrooms round out the second floor as well as a proper laundry room, mudroom and additional entrance into the unit. This building is an ideal setup that offers privacy/intimacy, but has features and conveniences found in a high rise. Just steps to some of the best restaurants in the city as well as retail, spas, parks and nightlife.
- Type:
- Single Family
- Sq.Ft.:
- 5,288
- Status:
- Active
- Beds:
- 5
- Year built:
- 2023
- Baths:
- 4.00
- MLS#:
- 12033676
ADDITIONAL INFORMATION
BEST VALUED PENTHOUSE WITH PRIVATE ROOFTOP DECK IN THE WEST LOOP! Tucked away on a quiet side street in the heart of the vibrant West Loop, this stunning new construction 5 bedroom +den/office and 4 bathroom penthouse condo spans two levels and features a 1700+ square foot private rooftop deck with incredible city views, an elevator and attached 3-car heated garage parking. Developed by seasoned builder PLD Homes, this residence offers sophisticated design and a high level of craftsmanship throughout. Upon entering, you're greeted by a wide-open floor plan flooded with natural light and 35 ft wide interiors. An ideal layout for entertaining and family living, you'll find a 5th bedroom, office/den, powder room, covered terrace, sprawling island, separate dining area, full wetbar and expansive living room with western exposure and floor-to-ceiling windows. Chef's kitchen with custom cabinetry, panel-ready high-end Thermador appliances, quartz counters and designer tile backsplash. Upstairs on the second floor is the primary bedroom featuring a large walk-in closet, private terrace, gorgeous bathroom with soaker tub, steam shower and heated floors. 3 bedrooms with built-out closets, a full bathroom and separate storage round out the second floor as well as a proper laundry room. Interior private access up to the top floor which has a wetbar/office setup and leads out to an expansive private rooftop deck with sunset and 360 degree city views! This building is an ideal setup that offers privacy/intimacy, but has features and conveniences found in a high rise. Just steps to some of the best restaurants in the city as well as retail, spas, parks and nightlife.
- Type:
- Single Family
- Sq.Ft.:
- n/a
- Status:
- Active
- Beds:
- 2
- Year built:
- 2002
- Baths:
- 2.00
- MLS#:
- 12031062
ADDITIONAL INFORMATION
Welcome to the Chicago Lifestyle, where the West Loop's vibrant pulse meets contemporary living in this 2 bed/2 bath concrete loft condo. This urban sanctuary on high offers an unimpeded westward vista, ensuring your living spaces are bathed in the golden hues of the setting sun. The grandeur of the voluminous interiors is accentuated by a soaring ceiling, underscored by sleek hardwood floors and framed by expansive windows. The heart of the home, a well-appointed kitchen, stands ready to inspire your culinary exploits, transitioning effortlessly into an inviting living area. Here, an elegant fireplace provides warmth and ambiance, while modern finishes remind you of the city's pulse just beyond your door. The balcony, your private overlook, remains a hidden gem awaiting your personal touch to create an alfresco oasis. Retreat to the primary bedroom where serenity and storage coalesce, offering a spacious walk-in closet, and an en suite bath adorned with a dual vanity and a discreet linen closet - a luxury in urban living. Bedroom does fit a king size bed and nightstands. Additionally, the unit's A/C and Heating system, replaced in 2023 and 2017 respectably, promises year-round comfort with the efficiency of new technology. The unit also features a fully enclosed 2nd bedroom that is perfect for a guest room or office. Nestled in a high-rise, this low-amenity building focuses on essentials, featuring a 24-hour doorman and included cable and internet in the HOA, allowing for lower monthly fees without sacrificing the luxury of convenience. The West Loop is a tapestry of cultural threads, home to acclaimed restaurants, trendy boutiques, and verdant parks. With transportation a mere whisper away, including the blue and green lines, and Mariano's for your daily needs, the West Loop offers an unmatched cosmopolitan experience. A district renowned for its schools and the electric buzz of Fulton Market, every day is an opportunity to explore and indulge. This condo is more than a home; it's a lifestyle choice for those seeking to marry the excitement of downtown proximity with the comfort of modern, spacious living. Parking is an extra $30k.
- Type:
- Single Family
- Sq.Ft.:
- 1,159
- Status:
- Active
- Beds:
- 2
- Year built:
- 2023
- Baths:
- 2.00
- MLS#:
- 12029958
ADDITIONAL INFORMATION
SOLD BEFORE PRINT. Experience sophisticated urban living like never before at The Reed, a brand-new luxury riverfront development in Chicago's Southbank neighborhood. Designed for exceptional lifestyles - this sustainable development by Lendlease, designed by Perkins + Will, offers first class amenities, sleek industrial-led design, direct Riverwalk and park access and stunning views. Thoughtfully curated, premier amenities with a focus on wellness include a dedicated fitness club with outdoor terrace, strength and motion studios, weekly fitness classes, massage room, salon, interactive sports simulator and media room. Additional private amenities that are the definition of next-level living include serene co-working and study spaces, upscale kitchen with private dining, plush lounges, 15,000 SF outdoor amenity deck, complete with a pool and cabanas, patio lounge with fire pits, open-air kitchen and grilling area with al fresco dining spaces. Residence 2405 features floor to ceiling windows, wide-plank hardwood flooring, spa-like baths and custom kitchen with sleek cabinetry, quartz counters, tile backsplash and Bosch panel appliances. Full-service building including 24-hr door staff, in-unit package service, drop-off dry cleaning services and more. Secure, indoor parking available. Condos delivering now and model residences now available for viewing by appointment daily!
- Type:
- Single Family
- Sq.Ft.:
- n/a
- Status:
- Active
- Beds:
- 1
- Year built:
- 2002
- Baths:
- 1.00
- MLS#:
- 12030485
ADDITIONAL INFORMATION
West Loop prime location with GARAGE PARKING INCLUDED IN THE PRICE. This beautiful home gets tons of light with west-facing floor-to-ceiling windows. Extra-large balcony with space for seating, grilling and container gardening. In-unit washer/dryer. Custom fireplace and open layout make the home inviting. Concrete loft construction. Hardwood floors refinished in 2024. The entire unit was just repainted. Storage cage included. 24-hr door staff and on-site management. This unit is well maintained and move-in ready! Walk to Fulton Market nightlife or Greektown restaurants. Bartelme Park is around the corner with a dog park, farmer's market on Saturdays, and kids play park. Target, Mariano's and Whole Foods are just blocks away. Close to public transportation. Well-run building with over $2.5M in reserves.
- Type:
- Single Family
- Sq.Ft.:
- 1,219
- Status:
- Active
- Beds:
- 2
- Year built:
- 2023
- Baths:
- 2.00
- MLS#:
- 12031714
ADDITIONAL INFORMATION
Experience sophisticated urban living like never before at The Reed, a brand-new luxury riverfront development in Chicago's Southbank neighborhood. Designed for exceptional lifestyles - this sustainable development by Lendlease, designed by Perkins + Will, offers first class amenities, sleek industrial-led design, direct Riverwalk and park access and stunning views. Thoughtfully curated, premier amenities with a focus on wellness include a dedicated fitness club with outdoor terrace, strength and motion studios, weekly fitness classes, massage room, salon, interactive sports simulator and media room. Additional private amenities that are the definition of next-level living include serene co-working and study spaces, upscale kitchen with private dining, plush lounges, 15,000 SF outdoor amenity deck, complete with a pool and cabanas, patio lounge with fire pits, open-air kitchen and grilling area with al fresco dining spaces. Residence 2703 features floor to ceiling windows, wide-plank hardwood flooring, spa-like baths and custom kitchen with sleek cabinetry, quartz counters, tile backsplash and Bosch panel appliances. Full-service building including 24-hr door staff, in-unit package service, drop-off dry cleaning services and more. Secure, indoor parking available. Condos delivering now and model residences now available for viewing by appointment daily!
- Type:
- Single Family
- Sq.Ft.:
- 1,185
- Status:
- Active
- Beds:
- 2
- Year built:
- 2003
- Baths:
- 2.00
- MLS#:
- 12033038
ADDITIONAL INFORMATION
Welcome home to your perfectly-located 2 bed/2 bath condo in the heart of Chicago's vibrant West Loop! This stunning corner residence was professionally redesigned by an architect to offer a custom layout, boasting a spacious and efficient open floorplan, complemented with new finishes and thoughtful lighting, that is perfect for both entertaining and everyday living. As you step inside, you will be greeted by the warmth of hardwood floors that flow seamlessly throughout the space. The enormous living area is an inviting retreat, ideal for relaxation or gathering with friends and family. Whip up culinary delights in the updated kitchen, complete with modern appliances, sleek countertops, and ample cabinet space. Enjoy casual meals at the kitchen island or host formal dinners in the adjacent dining area. Appreciate beautiful summer days on TWO large balconies that offer plenty of convenient outdoor space. Both bedrooms are fully enclosed and bright, with ample exterior windows and walk-in closets for all your storage needs. The primary bedroom boasts an upgraded en suite bathroom with a luxurious double vanity, while an additional full bathroom ensures convenience for guests. Chores are a breeze with the added comfort of in-unit laundry. Natural light floods the interior from every angle, thanks to the abundance of windows that adorn the walls in each room. With 10 ft ceilings adding to the airy sensibility, this home feels truly expansive. Outside of your private oasis, the well-managed building offers a range of luxurious facilities, including a roof deck with grills and skyline views, fitness room, business center, bike room, private storage, and 24-hour doorperson. Located in the highly desirable West Loop, this condo puts you within walking distance of the Blue Line, several bus routes, and multiple highways, making commuting a breeze. Plus, say goodbye to the hassle of street parking with the included garage parking space. Enjoy leisurely strolls to nearby Mary Bartelme Park, top-rated Skinner School, or explore the plethora of acclaimed restaurants and entertainment options that dot the area. Don't miss your chance to own this exceptional home!
$2,599,000
21 N May Street Unit 502 Chicago, IL 60607
- Type:
- Single Family
- Sq.Ft.:
- 3,557
- Status:
- Active
- Beds:
- 4
- Year built:
- 2023
- Baths:
- 4.00
- MLS#:
- 12032880
ADDITIONAL INFORMATION
EMBRY, THE FASTEST-SELLING LUXURY DEVELOPMENT IN CHICAGO, IS OVER 80% PRE-SOLD WITH CONSTRUCTION COMPLETE AND CLOSINGS UNDERWAY! Located in the absolute heart of the West Loop by Sulo Development, Embry is a collection of 58 residences with interiors imagined by Kara Mann. Each residence at Embry offers superior craftsmanship with impeccable features including elegant herringbone entry foyers, arched doorways, Atelier Jouvence fireplaces, Bovelli cabinetry, Lefroy Brooks fixtures, and Miele, Wolf, and Subzero appliances. Embry is a masterpiece of architectural design offering keyed elevator access to each residence, spacious floor plans, massive outdoor living rooms and the best views in the West Loop. Embry offers a collection of lifestyle amenities inclusive of an open-air fire pit oasis, an indoor/outdoor fitness center with putting green, and a luxe owner's lounge. A double-height lobby with 24-hour door staff creates a sense of arrival that is unmatched in the West Loop. Incredibly spacious 4 + den residence with 3,557 total interior sq ft +addl 287 sqft of covered terrace with east views. Photos from model unit with same layout as 502. Ready for occupancy and 1 year warranty on all remaining Developer units.
- Type:
- Single Family
- Sq.Ft.:
- 625
- Status:
- Active
- Beds:
- 1
- Year built:
- 2023
- Baths:
- 1.00
- MLS#:
- 12027314
ADDITIONAL INFORMATION
Experience sophisticated urban living like never before at The Reed, a brand-new luxury riverfront development in Chicago's Southbank neighborhood. Designed for exceptional lifestyles - this sustainable development by Lendlease, designed by Perkins + Will, offers first class amenities, sleek industrial-led design, direct Riverwalk and park access and stunning views. Thoughtfully curated, premier amenities with a focus on wellness include a dedicated fitness club with outdoor terrace, strength and motion studios, weekly fitness classes, massage room, salon, interactive sports simulator and media room. Additional private amenities that are the definition of next-level living include serene co-working and study spaces, upscale kitchen with private dining, plush lounges, 15,000 SF outdoor amenity deck, complete with a pool and cabanas, patio lounge with fire pits, open-air kitchen and grilling area with al fresco dining spaces. Residence 3311 features floor to ceiling windows, wide-plank hardwood flooring, spa-like bath and custom kitchen with sleek cabinetry, quartz counters, tile backsplash and Bosch panel appliances. Full-service building including 24-hr door staff, in-unit package service, drop-off dry cleaning services and more. Secure, indoor parking available. Condos delivering now and model residences now available for viewing by appointment daily!
- Type:
- Single Family
- Sq.Ft.:
- 1,175
- Status:
- Active
- Beds:
- 2
- Year built:
- 1978
- Baths:
- 2.00
- MLS#:
- 12032703
ADDITIONAL INFORMATION
Gorgeous 2 bed/2 bath updated penthouse located in boutique concrete loft building near the West Loop! Amazing open floor plan with HUGE East facing windows flooding the unit with natural light! Unit features: Soaring tall 14ft+ ceilings, two spacious bedrooms with ample closet space, new wood laminate flooring throughout, new kitchen with stainless steel appliances, quartz countertops, white kitchen cabinetry and bonus pantry with built-in wine fridge, exposed brick in living and primary bedroom area, In-unit washer and dryer, 2 updated full bathrooms including new vanities and flooring. RENTAL AND PET FRIENDLY BUILDING! Walking distance to Union Park & Skinner Park, United Center, public transportation, nightlife, shopping and the West Loop! Unit has roof rights as well above the unit! Recent updates include: Exterior tuckpointing/sealing in 2023. New windows (2020) New LVT Flooring throughout (2022) Brand new HVAC (2021) New Dryer (2022). Easy rental parking options in close vicinity starting around $100! **ENTRANCE ON THE CORNER OF ASHLAND & ADAMS AT 1600 W ADAMS!
ADDITIONAL INFORMATION
Great loft 1bed/1bath, with high ceilings, super location. Unit features an open floor plan, maple kitchen, white appliances, white countertops. Nice size living area, hardwood floors, in-unit washer and dryer lots of closet space. Building offers workout room, rooftop deck. Close to expressway, union station, restaurants, close to everything! No parking with this unit but plenty of options in the building and next door.
- Type:
- Single Family
- Sq.Ft.:
- 1,500
- Status:
- Active
- Beds:
- 2
- Year built:
- 1910
- Baths:
- 2.00
- MLS#:
- 12026457
ADDITIONAL INFORMATION
Experience urban sophistication in this gorgeously renovated 2 bed, 2 bath timber loft overlooking the vibrant Randolph Street in the heart of West Loop. The bright and oversized space is an entertainer's dream with soaring 13" ceilings, gorgeous light oak wood floors, impeccable light fixtures and a huge open floor plan. The kitchen dazzles with large eat-in island, amazing storage, beautiful quartz counters and backsplash. Hosting dinner parties is effortless with the oversized open dining and living, while the cozy living space, anchored by a statement fireplace, invites relaxation. The luxurious primary suite is a sanctuary unto itself, boasting an ensuite bathroom with a cool stone shower. The versatile second bedroom, which can easily be closed off, offers flexibility as a home office or guest retreat, complete with an impressive walk-in closet previous owners have used as a den. Relish in city living from the comfort of your private balcony, where you can soak in the energy of the bustling neighborhood. Second full bathroom and true laundry room with new washer dryer complete this dream home. Located mere steps away from the renowned restaurant row,'upscale boutiques, parks, and public transit, this loft offers the ultimate urban lifestyle. Parking available.
- Type:
- Single Family
- Sq.Ft.:
- 1,450
- Status:
- Active
- Beds:
- 3
- Year built:
- 2012
- Baths:
- 2.00
- MLS#:
- 12031077
ADDITIONAL INFORMATION
Gorgeous and luminous, this three-bedroom, two-bathroom corner unit bathed in southwest sunlight offers a captivating view of Madison Row from its elevated position in a charming boutique building with an elevator. Step inside to discover a welcoming foyer leading to expansive windows, elegant hardwood floors, lofty ceilings, and recessed lighting throughout. The well-designed space includes a separate dining area, perfect for entertaining, as well as a designated nook for a desk. Relax or entertain on the recessed balcony, enjoying the fresh air and cityscape views. The kitchen is a chef's dream, featuring sleek Copat Italian cabinetry, quartz countertops, top-of-the-line Bosch appliances, a sizable island, contemporary backsplash, and a convenient wine fridge. Each of the three bedrooms offers privacy with enclosed spaces and ample natural light streaming in through the windows. The master bathroom is a luxurious retreat with marble tile accents, a dual vanity, and elegant frameless glass doors. Added convenience comes in the form of an included indoor parking space. Located in the vibrant West Loop neighborhood, this residence is just steps away from Skinner West Elementary, Skinner Park, popular cafes like Starbucks and Nohea Cafe, as well as gourmet grocers such as Mariano's and Whole Foods. Enjoy easy access to the bustling Fulton Market District, trendy dining spots, and cultural attractions, making this an exceptional opportunity to embrace city living at its finest.Take a 3D Tour, CLICK on the 3D BUTTON & Walk Around. Watch a Custom Drone Video Tour, Click on Video Button!
$2,299,000
21 N May Street Unit 301 Chicago, IL 60607
- Type:
- Single Family
- Sq.Ft.:
- 3,557
- Status:
- Active
- Beds:
- 4
- Year built:
- 2023
- Baths:
- 4.00
- MLS#:
- 12031776
ADDITIONAL INFORMATION
EMBRY, THE FASTEST-SELLING LUXURY DEVELOPMENT IN CHICAGO, IS OVER 80% PRE-SOLD WITH CONSTRUCTION COMPLETE AND CLOSINGS UNDERWAY! Located in the absolute heart of the West Loop by Sulo Development, Embry is a collection of 58 residences with interiors imagined by Kara Mann. Each residence at Embry offers superior craftsmanship with impeccable features including elegant herringbone entry foyers, arched doorways, Atelier Jouvence fireplaces, Bovelli cabinetry, Lefroy Brooks fixtures, and Miele, Wolf, and Subzero appliances. Embry is a masterpiece of architectural design offering keyed elevator access to each residence, spacious floor plans, massive outdoor living rooms and the best views in the West Loop. Embry offers a collection of lifestyle amenities inclusive of an open-air fire pit oasis, an indoor/outdoor fitness center with putting green, and a luxe owner's lounge. A double-height lobby with 24-hour door staff creates a sense of arrival that is unmatched in the West Loop. Incredibly spacious 4 + den residence with 3,557 total interior sq ft +addl 287 sqft of covered terrace with east views. Photos from model unit. Ready for occupancy and 1 year warranty on all remaining Developer units.
- Type:
- Single Family
- Sq.Ft.:
- 2,500
- Status:
- Active
- Beds:
- 3
- Year built:
- 2001
- Baths:
- 3.00
- MLS#:
- 12031682
ADDITIONAL INFORMATION
Picture-perfect with a prime West Loop location and high-end finishes, this 3 bed/3 bath penthouse loft is a combined two units with an epic outdoor footprint: 1,500 square feet of private, wraparound terrace with professional landscaping by Scott Byron & Associates. Designed by Jolie ID, the modern floor plan begins with a statement foyer that features Italian marble tile by Kelly Wearstler from Ann Sacks and built-in, backlit walnut display shelves and cabinetry. The open-concept living/dining room flaunts high ceilings and Michigan natural oak plank flooring, plus ample space for a large sectional and a dining table for 6-10 people. The chef's kitchen features white Shaker cabinetry, marble countertops with a waterfall edge and counter seating, a Viking/Bosch appliances suite, and a walk-in butler's pantry with a U-Line wine cabinet. A spacious family room reveals a world-class 7x2 Marantz rack & surround sound entertainment center, a low-profile gas fireplace, and a full wet bar with marble/walnut countertops. This designer home comes complete with two, gorgeous secondary bedrooms: The first presents custom closets and connectivity to a guest bath with an RH vanity and Kohler fixtures, while the second doubles as a WFH office that's primed for Podcasting with custom shelving and cabinetry, a built-in Murphy bed/couch, walnut pocket doors, and a beautiful ensuite bath. The primary bedroom boasts a custom, walk-in closet, a designated workout nook, and a spa-like ensuite bath with a dual vanity and a standalone Fleurco soaking tub. But back to that spectacular terrace... With six access points spread across every room, the expansive L-shaped terrace offers unlimited lounging/entertaining scenarios and features 20 self-irrigating planters, perennial landscaping, and unobstructed skyline views. Additional callout amenities and details include a stacked laundry center with LG washer/dryer, designer lighting throughout from Lightology, cohesive custom storage via California Closets including a hallway of coat closets, Lutron translucent and opaque shades, a Sonus/Sonance integrated indoor-outdoor sound system, outdoor lighting by Lightscapes, whole-home Savant controls, and two garage parking spaces. One block from Mary Bartelme Park for the Green City Market and summer movie nights, not to mention two blocks from shopping and dining along Randolph Street and minutes from the Loop and Riverwalk, 910 W. Madison St., unit 904E, is a custom condo for the homeowner who wants turnkey design and one-of-a-kind outdoor living. (Outdoor furniture remains for purchaser for immediate use of the terrace this season; indoor furnishings negotiable!)
- Type:
- Single Family
- Sq.Ft.:
- 1,450
- Status:
- Active
- Beds:
- 2
- Year built:
- 2007
- Baths:
- 2.00
- MLS#:
- 12031861
ADDITIONAL INFORMATION
HARDWOOD FLOORS HAVE JUST BEEN SANDED & REFINISHED! Spacious and sunny condo in a boutique elevator building located in the heart of the West Loop! Perfect for entertaining with a large living/ dining room area which opens to a huge covered terrace with Trex deck (installed 2020) that spans the entire length of the unit. Features of this unit include hardwood floors thru-out, 9' 7" ceilings, crown molding, and in-unit washer/dryer. The kitchen has 42" white cabinets, newer stainless steel appliances, quartz countertops and breakfast bar. Primary bedroom has a walk-in closet and large bathroom with double-sinks, whirlpool tub and oversized shower with a bench and body sprays. Generous-sized 2nd bedroom and bath. One parking space in attached, heated garage included in the price. Pet friendly building. The Brooklyn Boulders across the street is located in a building designated as a historical landmark so you won't have to worry about new buildings coming in and blocking your view. Super location - steps from Mary Bartelme Park & dog park, close to transportation, grocery stores, Target and Fulton Market!
- Type:
- Single Family
- Sq.Ft.:
- 760
- Status:
- Active
- Beds:
- 1
- Year built:
- 2023
- Baths:
- 1.00
- MLS#:
- 12019110
ADDITIONAL INFORMATION
Experience sophisticated urban living like never before at The Reed, a brand-new luxury riverfront development in Chicago's Southbank neighborhood. Designed for exceptional lifestyles - this sustainable development by Lendlease, designed by Perkins + Will, offers first class amenities, sleek industrial-led design, direct Riverwalk and park access and stunning views. Thoughtfully curated, premier amenities with a focus on wellness include a dedicated fitness club with outdoor terrace, strength and motion studios, weekly fitness classes, massage room, salon, interactive sports simulator and media room. Additional private amenities that are the definition of next-level living include serene co-working and study spaces, upscale kitchen with private dining, plush lounges, 15,000 SF outdoor amenity deck, complete with a pool and cabanas, patio lounge with fire pits, open-air kitchen and grilling area with al fresco dining spaces. Residence 2407 features floor to ceiling windows, wide-plank hardwood flooring, spa-like baths and custom kitchen with sleek cabinetry, quartz counters, tile backsplash and Bosch panel appliances. Full-service building including 24-hr door staff, in-unit package service, drop-off dry cleaning services and more. Secure, indoor parking available. Condos delivering now and model residences now available for viewing by appointment daily!
$1,245,000
850 W Adams Street Unit 7B Chicago, IL 60607
- Type:
- Single Family
- Sq.Ft.:
- 2,507
- Status:
- Active
- Beds:
- 2
- Year built:
- 1925
- Baths:
- 2.00
- MLS#:
- 12031602
ADDITIONAL INFORMATION
Welcome to the West Loop loft you've been dreaming of! This stunning penthouse, top floor condo boasts 30' vaulted concrete ceilings, exuding the sophistication of NYC right in the heart of an unbeatable location. Crafted with modern elegance and meticulous attention to detail, this home offers an exceptional open layout, perfect for chic gatherings. Enjoy not one, but two private outdoor spaces - a balcony off the living area, plus a sprawling private roof deck offering breathtaking city views. The primary bedroom suite is a retreat in itself, featuring a dedicated office nook, double walk-in closets, and a luxurious primary bathroom. Ascend the architectural catwalk to discover the second bedroom, a versatile space ideal for guests, an office, or a cozy media room, complete with a charming wood-burning fireplace. Nestled in the prime West Loop neighborhood, adjacent to Mary Bartelme Park, this home also includes a storage attic and a convenient laundry/utility room. Garage parking space is available for an additional 40K. Don't miss the chance to own this one-of-a-kind masterpiece!
- Type:
- Single Family
- Sq.Ft.:
- 1,050
- Status:
- Active
- Beds:
- 2
- Year built:
- 2002
- Baths:
- 2.00
- MLS#:
- 11998883
ADDITIONAL INFORMATION
2 bed/2 bath loft in prime West Loop location with amazing city views! Enjoy hardwood floors throughout the living space, complemented by a cozy fireplace in the living room. Kitchen features granite countertops, stainless steel appliances, and a breakfast bar. Primary bedroom with ensuite bathroom with double vanity and walk-in closet. The second bedroom has been thoughtfully enclosed, providing additional privacy and versatility. Step out onto the private balcony to savor breathtaking eastward panoramic views. Washer/dyer in unit! Building amenities include door-staff, bike room, & elevator. Garage parking included! Close to public transit, Skinner Park, Fulton Market & Randolph Street. Investor friendly building.
- Type:
- Single Family
- Sq.Ft.:
- 1,900
- Status:
- Active
- Beds:
- 2
- Year built:
- 2000
- Baths:
- 2.00
- MLS#:
- 12023727
- Subdivision:
- Carmichael Place
ADDITIONAL INFORMATION
Best and final due Monday April 22 by 8pm. NO escalation clauses. Stunning courtyard facing, 2 floors up, corner unit townhouse with private rooftop (37'x17') in coveted gated Carmichael Place community! This unit not only has 2 large bedrooms but also a very large den off the primary bedroom, perfect for an office with tons of natural light! The unit is completely remodelled with high end finishes throughout, large open kitchen with dark cabinets and beautiful quartz countertops, open concept to the living room. In unit full size laundry in hall. Primary bedroom ensuite bathroom has a double vanity, separate tub and shower and skylights! This unit is move in ready! Includes an attached 1 car garage parking space accessible through the unit. Also access the private rooftop via your internal staircase! Building has Butterfly intercom system. Prime West Loop Location near Fulton Market, Randolph Row, Skinner Elementary School, Marianos, Whole Foods, Target, Mary Bartelme Park! Tons of restaurants, cafes, spas, fitness facilities, shops around the corner ! Very well maintained and well run association. Free street parking for a 2nd car on Monroe. Wine Fridge As-Is. Decking on Roof As-Is. Patio Furniture, larger grill and storage on the roof conveyed with the property. Sellers need a July 2nd closing date.
- Type:
- Single Family
- Sq.Ft.:
- 1,800
- Status:
- Active
- Beds:
- 3
- Year built:
- 2009
- Baths:
- 2.00
- MLS#:
- 12027740
ADDITIONAL INFORMATION
LOCATION! LOCATION! LOCATION! INCREDIBLE 3 Bed/2 Bath with STUNNING CITY VIEWS directly across from Mary Bartelme Park in the heart of WEST LOOP!!!! This gorgeous, sun-filled home features high ceilings, desired OPEN kitchen/living room/dining room layout, beautiful white oak floors throughout, cozy fireplace and a private balcony right off the living room that is the perfect place to grill this summer. Upgraded Chef's kitchen boasts custom built CEILING HEIGHT cabinetry, breakfast bar, quartz countertops, brand new backsplash, SS appliances and tons of storage. ENORMOUS primary suite with professionally organized walk-in closet. Luxurious primary bathroom features dual vanity, quartz countertops, oversized walk-in shower, separate soaking tub, beautiful finishes and lots of storage. 2 additional spacious bedrooms and a bathroom down the hall. PRIME West Loop location!!! Directly across from the Mary Bartelme Park and just steps to Restaurant Row, Soho House, Hot Fulton Market restaurants and nightlife, boutiques, coffee shops, workout studios, Target, Whole Foods, Mariano's, the EL and 90/94 access. SKINNER SCHOOL DISTRICT! 1 garage parking spot included in the price.
- Type:
- Single Family
- Sq.Ft.:
- 750
- Status:
- Active
- Beds:
- 1
- Year built:
- 2009
- Baths:
- 1.00
- MLS#:
- 12027327
ADDITIONAL INFORMATION
Welcome to urban luxury living at its finest! This stunning 1-bedroom, 1-bathroom condo loft situated on the 27th floor boasts breathtaking south-facing skyline views from its private balcony, making it a haven for both relaxation and entertainment. Upon entering, you'll be greeted by newer flooring and trim that exude modern elegance, creating a seamless flow throughout the space. The open-concept layout seamlessly connects the living, dining, and kitchen areas, offering a perfect setting for hosting gatherings or enjoying quiet evenings at home. The kitchen features sleek countertops, stainless steel appliances, ample cabinet space. The bedroom is a peaceful retreat with natural light and a spacious closet, providing ample storage. The bathroom is beautifully appointed with modern fixtures and a soaking tub/shower combo. This condo is located in a sought-after building known for its prime location in the heart of downtown Chicago's Loop. Residents enjoy easy access to an array of dining, shopping, entertainment, and cultural attractions, including Millennium Park, the Art Institute of Chicago, and the Theater District. For added convenience, the building offers Security with a doorman, and 24 hr maintenance/engineer, parking garage(rentable or can purchase if availble) ensuring hassle-free parking in the city. Additionally, residents can take advantage of the Amazon room and Tide lockers, providing a seamless and secure way to receive packages and manage laundry services. HOA's include everything but electricity! Don't miss this opportunity to own a piece of urban paradise in one of Chicago's most coveted neighborhoods. Schedule your private tour today and experience luxury living at its best!


© 2024 Midwest Real Estate Data LLC. All rights reserved. Listings courtesy of MRED MLS as distributed by MLS GRID, based on information submitted to the MLS GRID as of {{last updated}}.. All data is obtained from various sources and may not have been verified by broker or MLS GRID. Supplied Open House Information is subject to change without notice. All information should be independently reviewed and verified for accuracy. Properties may or may not be listed by the office/agent presenting the information. The Digital Millennium Copyright Act of 1998, 17 U.S.C. § 512 (the “DMCA”) provides recourse for copyright owners who believe that material appearing on the Internet infringes their rights under U.S. copyright law. If you believe in good faith that any content or material made available in connection with our website or services infringes your copyright, you (or your agent) may send us a notice requesting that the content or material be removed, or access to it blocked. Notices must be sent in writing by email to DMCAnotice@MLSGrid.com. The DMCA requires that your notice of alleged copyright infringement include the following information: (1) description of the copyrighted work that is the subject of claimed infringement; (2) description of the alleged infringing content and information sufficient to permit us to locate the content; (3) contact information for you, including your address, telephone number and email address; (4) a statement by you that you have a good faith belief that the content in the manner complained of is not authorized by the copyright owner, or its agent, or by the operation of any law; (5) a statement by you, signed under penalty of perjury, that the information in the notification is accurate and that you have the authority to enforce the copyrights that are claimed to be infringed; and (6) a physical or electronic signature of the copyright owner or a person authorized to act on the copyright owner’s behalf. Failure to include all of the above information may result in the delay of the processing of your complaint.
Chicago Real Estate
The median home value in Chicago, IL is $223,000. This is higher than the county median home value of $214,400. The national median home value is $219,700. The average price of homes sold in Chicago, IL is $223,000. Approximately 38.87% of Chicago homes are owned, compared to 48.34% rented, while 12.79% are vacant. Chicago real estate listings include condos, townhomes, and single family homes for sale. Commercial properties are also available. If you see a property you’re interested in, contact a Chicago real estate agent to arrange a tour today!
Chicago, Illinois 60607 has a population of 2,722,586. Chicago 60607 is less family-centric than the surrounding county with 25.68% of the households containing married families with children. The county average for households married with children is 30.49%.
The median household income in Chicago, Illinois 60607 is $52,497. The median household income for the surrounding county is $59,426 compared to the national median of $57,652. The median age of people living in Chicago 60607 is 34.1 years.
Chicago Weather
The average high temperature in July is 84.3 degrees, with an average low temperature in January of 19.5 degrees. The average rainfall is approximately 38.2 inches per year, with 37.1 inches of snow per year.
