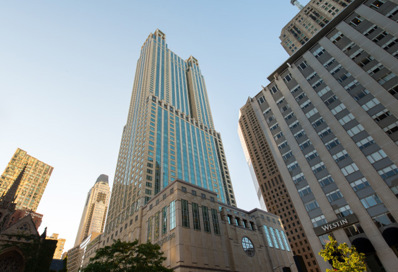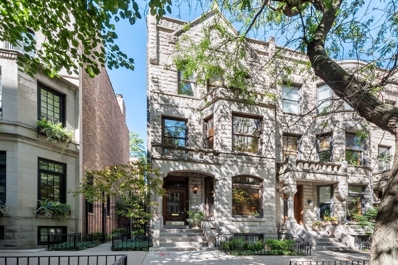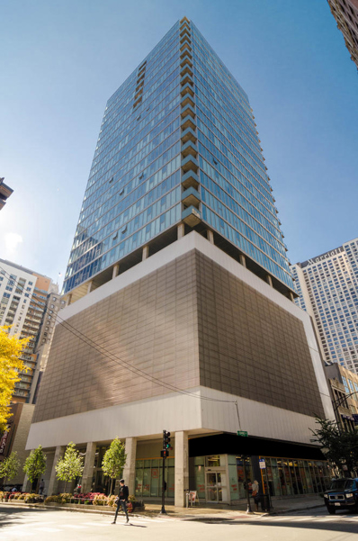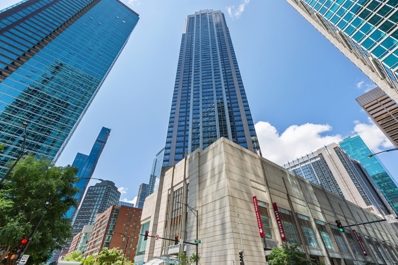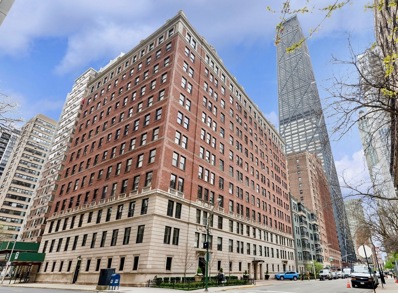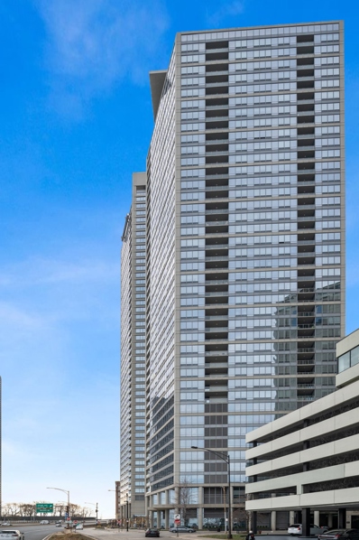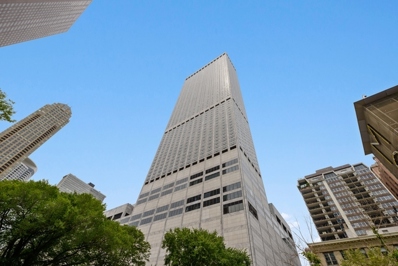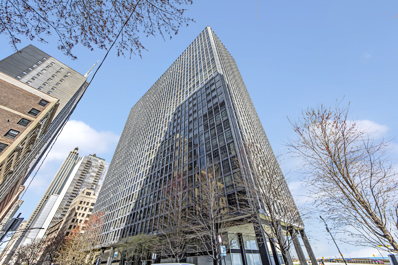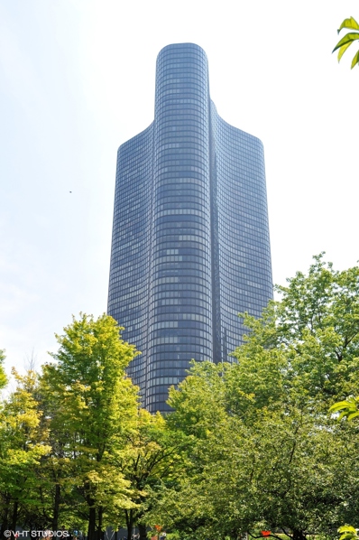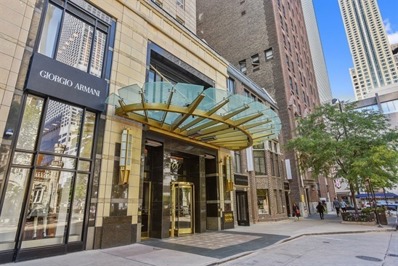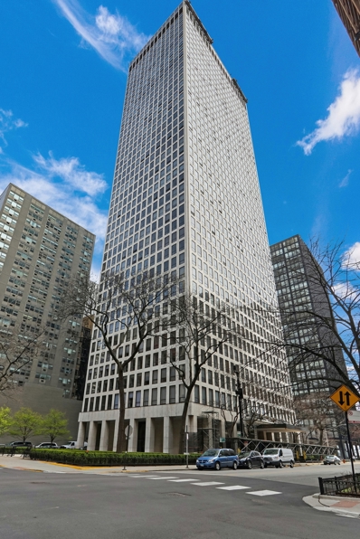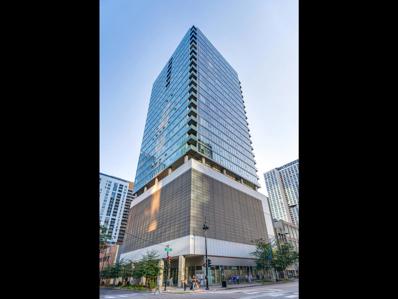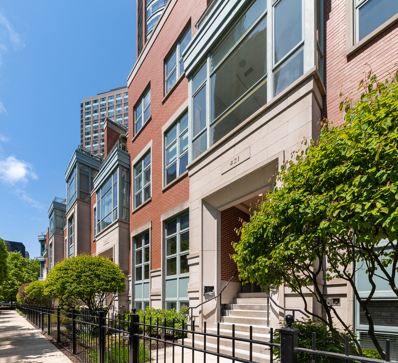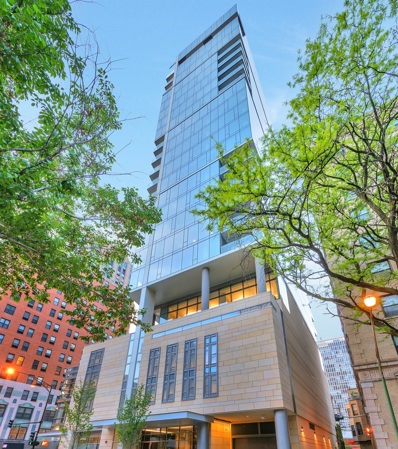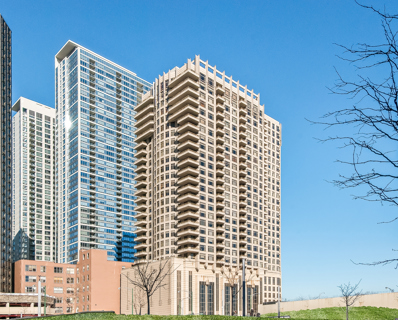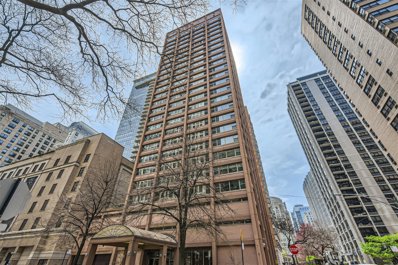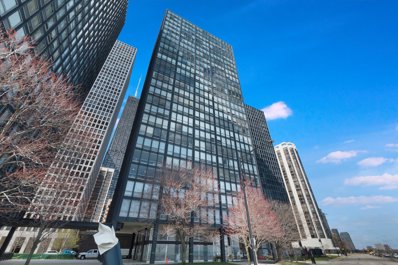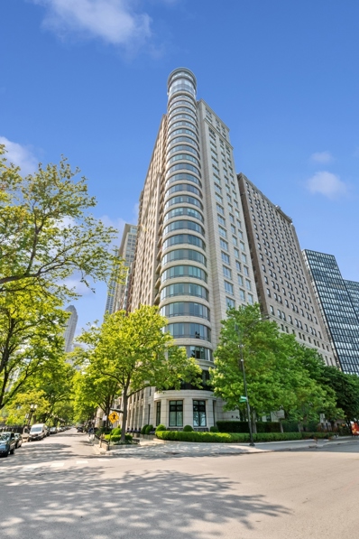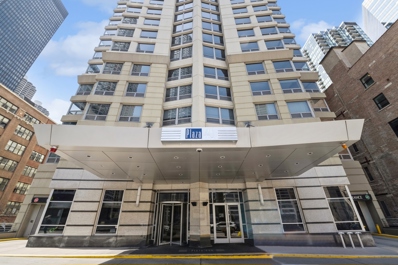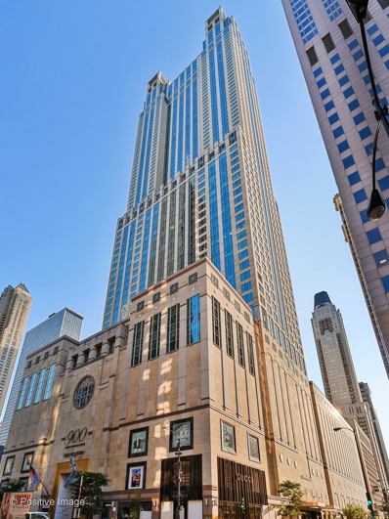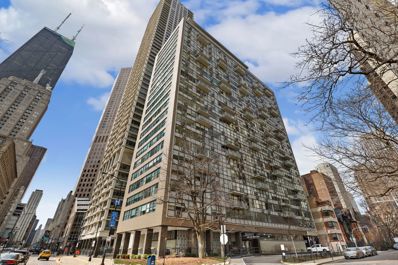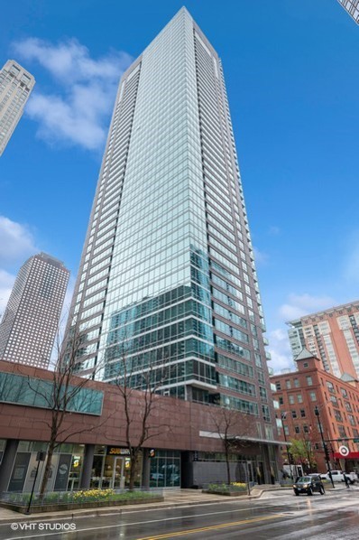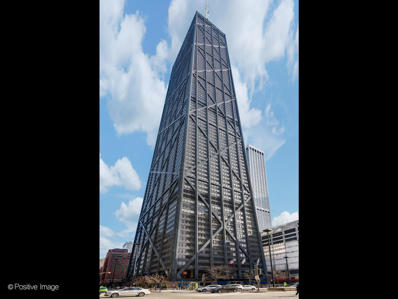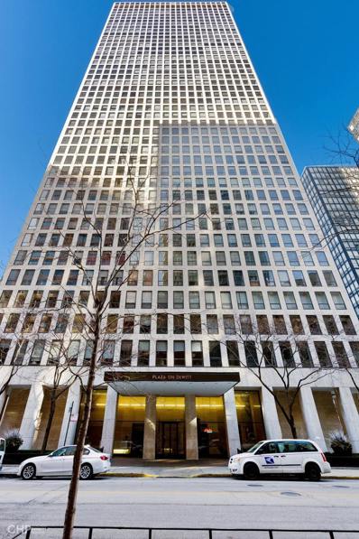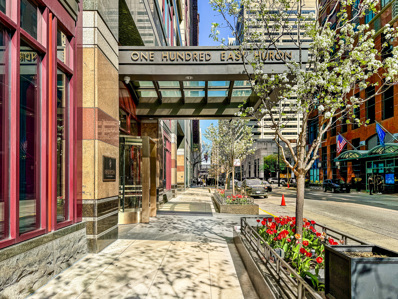Chicago IL Homes for Sale
- Type:
- Single Family
- Sq.Ft.:
- 2,058
- Status:
- Active
- Beds:
- 2
- Year built:
- 1989
- Baths:
- 2.00
- MLS#:
- 12035672
ADDITIONAL INFORMATION
Indulge in the ultimate luxury living experience perched above the Four Seasons Hotel, where this 2-bedroom, 2-bathroom home has been completely transformed by interior designer Michael Richman. Enjoy iconic Lake Michigan and skyline views from this preferred east-facing, meticulously renovated space, finished with the materials and craftsmanship we've come to expect in a home of this caliber. A welcoming foyer, complete with oversized walk-in closet, leads to sprawling living and dining rooms, featuring white oak hardwood flooring, custom millwork, built-in's anchoring both ends, all accented with steel & resin LED columns creating an atmosphere of sophistication and style; motorized blinds, and A/V automation included. The eat-in kitchen, with custom banquette, delivers gleaming cabinetry and ample pantry space, complimented with a striking backsplash, and outfitted with SubZero and Wolf appliances. A full-size laundry room is sited conveniently behind kitchen. The expansive primary suite continues the vision, including dual walk-in closets, and a lavish Nero Marquina marble spa-bath with steam shower and separate soaking tub, dual sinks with Dornbracht fixtures, heated floors, and linen closet. The spacious second bedroom boasts a custom closet armoire, chic second bathroom, also with heated flooring. Outstanding services include 24-hour door staff, and access to the Four Seasons dining, spa, pool, and fitness center, along with room service. On-site valet or self-parking available. Welcome home to the premier Magnificent Mile location where everything a world-class city like Chicago has to offer, is right out your front door.
$2,150,000
50 E Cedar Street Chicago, IL 60611
Open House:
Saturday, 5/18 3:30-5:00PM
- Type:
- Single Family
- Sq.Ft.:
- 5,000
- Status:
- Active
- Beds:
- 5
- Year built:
- 1898
- Baths:
- 6.00
- MLS#:
- 12035461
ADDITIONAL INFORMATION
Sensational location and amazing, unexpected outdoor space like nothing you have seen in the city! This timeless Romanesque designed single family home was built in 1892 by important architect L. Gustav Hallberg. Entering the home through the wood paneled vestibule into the central foyer with 12-foot ceilings, hardwood floors, and access to all the spacious rooms on the first floor. The double living rooms have matching detailed gas fireplaces, large south facing windows that bring in generous natural light. The sitting room has a gorgeous pocket door as you enter into the stunning dining room with wood paneling, fireplace, gold leaf ceiling and hidden bar. Truly a gracious space for entertaining. The light filled eat in cook's kitchen features a spacious island and granite countertops. But the prime feature is the bank of windows overlooking the beautiful views of the expansive backyard and patio. Totally unexpected. The grand staircase with original wood paneling leads up to the second floor where you are greeted to the Music room/library with built in bookcases, featuring antique ornamentation and framed by a dramatic architectural arch from Thailand. The Primary suite features a fireplace, two walk in closets and spacious primary bath. Large family room with fireplace, built in bookcases, overlooks tree-lined Cedar Street. A second full bathroom, laundry and wet bar complete this floor. Stairs to the third floor has an amazing skylight and leads to four large bedrooms, two full baths, and two additional fireplaces. (The house has a total of 7 gas fireplaces.) Lower level offers office space, one bedroom apartment with kitchenette, full bath, and a private entrance to Cedar Street. This unique space is ideal for a home office, separate quarters for a nanny or adult family member. The lower level also features a cedar closet, abundance of storage and additional laundry. The backyard is like nothing else, gorgeous professionally landscaped garden and patio with pergola and gazebo . You will feel like you are on a European vacation in this is spectacular outdoor space. This special home is located on the tree lined Cedar Street which is just steps to the lake, high end shopping and dining. A prime, easy-access deeded parking spot across the street conveys with the house.
- Type:
- Single Family
- Sq.Ft.:
- n/a
- Status:
- Active
- Beds:
- 1
- Year built:
- 2008
- Baths:
- 1.00
- MLS#:
- 12026193
ADDITIONAL INFORMATION
Uber chic style in a sophisticated, sleek, one bedroom residence designed for modern living. Ultra cool unit features expansive living/dining area with east-facing views, refinished gray tone bamboo flooring, Euro kitchen with slate-gray Alno cabinetry, Subzero, Gaggenau appliances including a new Bosch microwave and Miele dishwasher, primary bedroom with tons of organized closets, lux black slate/marble bath with re-built (2024) custom shower and lighted mirror, in-unit laundry with Bosch washer/dryer (2021), floor-to ceiling 10' glass windows with black out drapery, ambient and high-end designer pendant lighting, upgraded Legrand Adorne light switches/plug-ins and striking custom wallpaper. ($30,000 in unit upgrades.) Upscale amenities include 24hr doorstaff, fitness center, indoor pool, sundeck, locker rooms/sauna, and EV charging station. Fantastic location near Whole Foods, AMC movie theater, Northwestern, Michigan Avenue shopping, restaurants and the beach/lakefront. One heated garage parking space and storage locker INCLUDED.
- Type:
- Single Family
- Sq.Ft.:
- 920
- Status:
- Active
- Beds:
- 1
- Year built:
- 2001
- Baths:
- 1.00
- MLS#:
- 12023355
ADDITIONAL INFORMATION
Contemporary Styled one bedroom in the heart of Streeterville. Enjoy of 920 sq ft of living space in this north west facing one bedroom condo. The large living dining room allows for a comfortable living/relaxing area as well as a dining table. Large open kitchen with breakfast bar and abundant cabinet space allows for artful cooking. Enjoy the large stone window seats for plants or seating areas. The the light filled bedroom offers a walk-in closet and allows for a full suite of furniture, and place for a desk. Freshly painted and in move in condition. The full-service building features and Exercise Room, Door Staff, Entertainment Suite and Lush Sundeck. Convenient location, steps to Target, Walgreen's, Movie Theaters, Whole Food and the Lake Front. Well Managed building with over $4.6M in reserves. Rental Parking Available for 310.00 per month
- Type:
- Single Family
- Sq.Ft.:
- 2,300
- Status:
- Active
- Beds:
- 4
- Year built:
- 1923
- Baths:
- 3.00
- MLS#:
- 12034685
ADDITIONAL INFORMATION
Step into the timeless elegance of this 1923 vintage cooperative apartment building, nestled in the heart of Streeterville, just off Chicago's Magnificent Mile. Steeped in history yet infused with modern luxury, this stunning residence offers a harmonious blend of classic charm and contemporary convenience. This spacious home boasts exquisite features, including a gracious reception hall, leading to a charming living room with gas fireplace which creates a cozy ambiance perfect for gatherings or a quiet evening. The formal dining room awaits, resplendent with a dazzling crystal chandelier, setting the stage for elegant dinner parties and memorable celebrations. The heart of the home lies in its new chef's kitchen, equipped with top-of-the-line Viking and Thermador appliances, has space for a cafe table. Whether you're a seasoned chef or an aspiring gourmet, this kitchen is sure to inspire your culinary adventures. The butler's pantry offers additional counter space and storage and also contains the full size side by side washer and dryer. The large primary bedroom suite is a private oasis with good light and copious closets. The travertine tiled primary bathroom features a large walk-in shower. The second bedroom suite is currently outfitted as a media room with a full wall of built-in bookcases. The third bedroom has been set up as an office with built-in bookcases offering a quiet sanctuary for work or study. With its timeless charm, modern amenities including a new space pack air-conditioning system, and prime location, this vintage cooperative apartment is more than just a home-it's a lifestyle. Experience luxury living in a residence that seamlessly blends classic elegance with contemporary comfort. The apartment has two large rooms in the first floor storage section. Rental parking is available just across the street.
- Type:
- Single Family
- Sq.Ft.:
- 1,691
- Status:
- Active
- Beds:
- 2
- Year built:
- 2008
- Baths:
- 3.00
- MLS#:
- 12009457
ADDITIONAL INFORMATION
Rarely Available! Welcome to this spacious southwest corner unit boasting an abundance of natural light and ample space for entertainment. This exceptional residence features the largest 2BD/2.1bth floor plan, with both bedrooms enjoying ensuite baths, encompassing almost 1,700 square feet of luxurious living space complemented by an 80-square-foot south-facing balcony. Situated on a high enough floor to surpass neighboring buildings, this unit offers breathtaking views of the lake, harbor, and city skyline. The thoughtfully designed split-bedroom floor plan is accentuated by numerous windows, providing panoramic vistas, extra closets for storage convenience, and a dedicated laundry room with additional space for organization. Indulge in a lifestyle of opulence within this full-amenity building, which caters to modern-day needs and desires. Residents can enjoy access to a club-quality fitness center, community rooms equipped with full-service kitchens, rooftop sun decks, and a tranquil sculpture garden. Additional amenities include a business center, dry cleaners/valet services, bike storage, and private storage units. With the lakefront as your literal front yard, outdoor enthusiasts will appreciate the convenience of the pedway to Ohio Street beach and Olive Park located just outside the building. Pet-friendly policies extend a warm welcome to furry companions weighing up to 40 pounds. Parking is available for purchase at $60,000, completing the package of luxury and convenience offered by this exceptional property.
- Type:
- Single Family
- Sq.Ft.:
- 1,775
- Status:
- Active
- Beds:
- 2
- Year built:
- 1975
- Baths:
- 2.00
- MLS#:
- 12031265
ADDITIONAL INFORMATION
You'll call this recent renovation beautiful when you see it in person! High floor available for this - 1775 square foot - 2-bedroom, north facing floor plan with a modern, inspired design at The Residences of Water Tower. You will become mesmerized, in every room, by the unforgettable and peaceful, scenic, postcard views of Lake Michigan and its expansive northern shoreline from oversized windows. Your new home offers large room sizes a gracious entry foyer, hardwood floors, and 9 foot ceilings. The exquisite integrated custom kitchen with Quartzite Natural Stone Custom Countertops and Backsplash features a working island with seating, Wolf and Subzero appliances, and exterior venting exhaust over the induction cooktop. Your large primary suite enjoys an oversized walk in professionally custom organized closet and a spa inspired luxurious marble bath. Your generous sized laundry room with side by side washer/dryer has an in-unit trash chute, and rear door to add ease and practicality to your home. Appreciate having lots of additional closets, an elegant marble guest bath, a new humidification system plus a huge walk in storage area assigned to your residence. And, And living above the - 2021 renovated - exclusive Ritz Carlton Hotel offers all the coveted amenities- concierge, room service, spa, fitness, indoor pool- to offer that resort like living environment, every day. On site valet or self- parking options available to residents and their guests. Dogs welcome too! LOW HOA FEE. RESERVES: $25M. No rental cap.
- Type:
- Single Family
- Sq.Ft.:
- 1,130
- Status:
- Active
- Beds:
- 2
- Year built:
- 1955
- Baths:
- 2.00
- MLS#:
- 12026147
- Subdivision:
- Mies Van Der Rohe
ADDITIONAL INFORMATION
Welcome to city living in Streeterville's premier neighborhood in the iconic Mies Van De Rohr glass high rise. This 2 bedroom/2 bathroom condo features floor to ceiling windows with stunning views of the lake from every room. The kitchen and both bathrooms have been completely renovated. The seller created an open floor plan with all white kitchen cabinets, SS appliances, new lighting and oversized marble island with seating for 4+ for easy entertaining. Both bathrooms have been updated with all white tile, cabinets, mirrors/ lighting and heated floors in the primary. Hardwood floors throughout. Building amenities include 24 hr doorman, onsite management/engineering/maintenance staff; bike room, commissary, receiving room, dry cleaners, tailor and common laundry room. Residents can enjoy the Sundeck with gorgeous views of the Lake and Navy Pier. Garage parking available for $300/month. Quiet residential neighborhood near lakefront biking and running paths, Oak Street Beach and Olive Park Beache, close to Lake Shore Park with tennis/pickleball, 1/4 mile track; Northwestern Campus/Hospitals, walking distance to Michigan Ave's Magnificent Mile and Oak Street luxury shopping and restaurants. Building has over $4mm in reserves. This is a NO dog building but cats are welcome.
- Type:
- Single Family
- Sq.Ft.:
- 1,100
- Status:
- Active
- Beds:
- 1
- Year built:
- 1968
- Baths:
- 1.00
- MLS#:
- 12033838
- Subdivision:
- Lake Point Tower
ADDITIONAL INFORMATION
NEW!!! Lake Front Living at its best. This large 1BED+1BATH (1100 sqft) is a rare high floor unit on the 53rd floor with stunning Lake Michigan & Navy Pier views. Enjoy the beautiful sunrises off the LAKE or the Navy Pier fireworks from the comfort of your living room. This is a bright and airy floor plan with the perfect white kitchen that flows seamlessly from the dining area and breakfast bar seating. The living is enormous and perfect for entertaining or a nice retreat from the hussle and bussle. This home has an abundance of closets throughout (3 closets), A Floor-to-Ceiling storage locker is included and located on the same floor as the unit. This is a pet friendly building. Parking available. Walk or bike along Lake Michigan, enjoy restaurants, and shops on Michigan Ave, easy public transportation, Convenient grocery stores all with-in steps from your door. This is truly a full amenity building with 24-hr door staff, health club, indoor & outdoor pool, 2.5 acre park with a BBQ area, business center, grocery store, and much more.
- Type:
- Single Family
- Sq.Ft.:
- 2,052
- Status:
- Active
- Beds:
- 2
- Year built:
- 2000
- Baths:
- 3.00
- MLS#:
- 12034026
ADDITIONAL INFORMATION
Experience Luxury at Park Hyatt Residences. Nestled within a five-star hotel, this exquisite 2-bedroom, 2.5-bath residence offers a unique opportunity. It features a stunning private terrace with large sliding doors that extend from the living room, creating an ideal space for relaxation and entertainment. This is one of only two units in the entire building boasting such a design. Recently completely renovated, the unit showcases meticulous attention to detail. The open floor plan is perfect for hosting, complemented by a state-of-the-art gourmet kitchen. Enjoy refined living with beautiful designer finishes including all-marble bathrooms, 4-inch oak floors, high ceilings, a sophisticated sound system, motorized blinds throughout, and custom built-ins. Residents gain access to the unparalleled amenities of the 5-star Park Hyatt Hotel, including room service, a swimming pool, a health club, and the renowned Nomi restaurant. Located within walking distance to premier shopping, dining, and cultural venues. Furnishings, excluding artwork, are available for purchase, offering a seamless move-in experience. Discover the pinnacle of luxury urban living-schedule your viewing today. Parking available for an additional $120k.
- Type:
- Single Family
- Sq.Ft.:
- 850
- Status:
- Active
- Beds:
- 1
- Year built:
- 1965
- Baths:
- 1.00
- MLS#:
- 12033969
- Subdivision:
- Plaza On Dewitt
ADDITIONAL INFORMATION
Experience luxury living in this fabulous one-bedroom, one-bath condo boasting chic original design elements that seamlessly blend comfort and style. The dining room sets the scene for sophisticated gatherings, while the expansive living room provides ample space for entertaining, accompanied by breathtaking city vistas. Retreat to the generously sized primary bedroom, offering abundant storage solutions. Nestled in the sought-after Streeterville area, convenience awaits with a plethora of shops, dining establishments, and parks just steps away. Revel in front-row views of spectacular fireworks displays, the iconic color-changing Ferris Wheel, and the thrilling Air & Water Show, all from the comfort of home. The Plaza on Dewitt elevates your lifestyle with resort-style amenities, including a 24-hour doorman, rooftop sundeck, outdoor pool, fitness center, restaurant, salon, and a recently remodeled party room. Optional garage parking is available for lease. Rentals prohibited at this time.
- Type:
- Single Family
- Sq.Ft.:
- 1,740
- Status:
- Active
- Beds:
- 3
- Year built:
- 2008
- Baths:
- 3.00
- MLS#:
- 12034094
ADDITIONAL INFORMATION
A contemporary 3bedroom with a private terrace and parking in Streeterville's one-of-a-kind glass tower designed by renowned Brininstool+Lynch. Located on the prime SE corner, the modern layout offers exceptional light and city views from walls of windows that soar to 11' ceilings. The sleek design features exposed concrete, Brazilian cherry floors throughout, Italian-made Alno cabinets, top brand kitchen appliances, and honed granite counters. The three bathrooms outfitted with marble and honed stone and high-end cabinetry. Abundant storage including two large walk-ins in the primary bedroom. Large in-unit laundry room. Boutique full-service building with an exercise room, sauna, sundeck and indoor pool. Two dogs permitted and there is no weight limit. The building has a rental cap, and currently there is a wait-list. A second garage space offered for $35,000.
$2,350,000
421 E North Water Street Chicago, IL 60611
- Type:
- Single Family
- Sq.Ft.:
- 3,766
- Status:
- Active
- Beds:
- 4
- Year built:
- 2004
- Baths:
- 4.00
- MLS#:
- 12026506
ADDITIONAL INFORMATION
Newly renovated, this exceptional Riverview rowhome is ideally located on the north side of the Chicago River, offering magical south views -- both day and night! This move-in-ready home includes newly refinished hardwood floors, beautiful new carpet, and fresh paint throughout (spring 2024). As part of the RiverView Condominium Association, it offers the best of both worlds: the privacy of townhome living and the robust amenities of a financially sound, professionally managed luxury condominium with full-time door and maintenance staff, a state-of-the-art fitness center, an indoor pool, entertainment facilities, and attached garage parking. Distinguishing features include a top-quality eat-in kitchen, four bedrooms, including a luxurious full-floor primary suite, an office with a balcony overlooking the river, a family room, and a huge rooftop terrace with a barbeque grill. Other features include a laundry room with side-by-side washer-dryer, custom closets, ample storage, and bonus storage in the condominium building. The price includes TWO PRIME DEEDED GARAGE SPACES accessible from within the building. In addition, the association has a program to facilitate guest parking. This 5-star location offers convenient access to lakefront recreation, the Chicago Riverwalk, the Magnificent Mile, the Northwestern Hospital campus, Columbia and Chicago Yacht Clubs, Millennium Park, the Loop, and the best of city living!
$2,000,000
4 E Elm Street Unit 6S Chicago, IL 60611
- Type:
- Single Family
- Sq.Ft.:
- 3,486
- Status:
- Active
- Beds:
- 3
- Year built:
- 2016
- Baths:
- 4.00
- MLS#:
- 12033846
ADDITIONAL INFORMATION
4 East Elm - Boutique living at its finest with only 35 units in the best Gold Coast locale! This home has been thoughtfully designed with entertaining in mind, offering an open layout and high-end finishes throughout. Private elevator entry into your half floor, 3,500 square foot home. Enjoy dramatic, floor-to-ceiling windows throughout, 10' ceilings, and fabulous southern views down Rush Street. The open living and dining room is a wonderful space for relaxing or entertaining. This space has beautiful hardwood floors and the walls of floor to ceiling windows showcase exceptional city views. The kitchen features sleek cabinetry and top-of-the-line appliances. A large center island is great for meal prep or casual dining. The kitchen is open to a spacious family room. This residence boasts three ensuite bedrooms, including the primary suite, plus a den or office. The sensational primary suite has access to the south-facing terrace, dual custom walk-in closets, and a gorgeous marble bath. 4 E Elm offers twenty-four-hour door staff, an outdoor pool and spa, theater room, spacious club lounge, a large landscaped sun terrace, and a state-of-the-art fitness center. Two prime side by side garage parking spaces are available for $75K each. Enjoy all of the fabulous shopping and dining that the Gold Coast has to offer, steps outside of your front door!
- Type:
- Single Family
- Sq.Ft.:
- 2,452
- Status:
- Active
- Beds:
- 2
- Year built:
- 2005
- Baths:
- 3.00
- MLS#:
- 12000172
- Subdivision:
- Streeterville
ADDITIONAL INFORMATION
Exceptional total gut renovation in the most desirable tier at 530 N. Lake Shore! Enjoy lake views from every window and two private balconies - one at each end of the combination living/dining room! Upgrades include gleaming hardwood floors with a distinctive chevron pattern in the main living area and primary suite, Lutron lighting, motorized blinds, custom closets, and central humidification. A showstopper, everything is integrated and out of sight in the open kitchen with stylish white lacquer, a GE French door refrigerator, a Miele induction cooktop, oven, and dishwasher, a Franke undermount sink, and deep pantry cabinets. The spacious island provides ample workspace and breakfast bar seating. Watch the boats sail by from the comfort of the primary bedroom suite. Designed to blend seamlessly into the harlequined patterned walls, full-height doors in the dressing hall open to expansive closets, including a spacious custom walk-in with custom lighting. The marble bath includes a fabulous walk-in shower wrapped in marble slabs and frameless glass. The second bedroom also has an exquisite marble en suite bath. The bedroom is separated from a den (formerly a third bedroom) by oversized doors hinged at the floor and ceiling. The den includes a built-in desk and a second door to the home's south balcony. Other features include a powder room and laundry room with a full-size side-by-side GE washer/dryer. You must see it to believe it! TWO garage spaces and storage are INCLUDED in the price. 530 N. LSD is in an ideal location near Michigan Avenue, Navy Pier, Ohio Street Beach, the Lakefront Trail, and downtown. Building amenities include a fantastic landscaped roof deck with barbeque grills, firepits, and shaded dining tables, a rooftop lounge and catering kitchen, a fitness center, and 24-hour door staff.
- Type:
- Single Family
- Sq.Ft.:
- 1,650
- Status:
- Active
- Beds:
- 3
- Year built:
- 1965
- Baths:
- 2.00
- MLS#:
- 11987450
ADDITIONAL INFORMATION
Spacious, Sunny corner-unit with views of the lake from every room, in the heart of Streeterville. The "01" tier is the largest 3 Bed 2 bath floor plan with connected living room, family room and dining room. The original 3 bedroom floor plan was reconfigured into a 2 bedroom (adding a Family Room) and can easily be converted back to 3 beds. Primary ensuite bedroom has a full wall of closets with built in organizer. Large kitchen with ample cabinets. Recent building rennovations include the rooftop deck and exercise facility. The unit also has separate storage. Prime Streeterville location near the beach, lakefront, Michigan Ave, bike paths, tennis courts, world-class dining, shopping, entertainment and Northwestern & Lurie Children's Hospital. Assessments include heat, A/C, gas, cable, internet, doorman, exercize facility and water. Parking can be leased in building for $195/mo. Pet friendly, rentals allowed after 2 years.
- Type:
- Single Family
- Sq.Ft.:
- 745
- Status:
- Active
- Beds:
- 1
- Year built:
- 1951
- Baths:
- 1.00
- MLS#:
- 12033443
- Subdivision:
- Mies Van Der Rohe
ADDITIONAL INFORMATION
Prime Southeast corner 1-bedroom/1-bathroom residence in the landmarked co-op designed by Mies van der Rohe. Boasting captivating wraparound views of Lake Michigan, Navy Pier, and the city skyline, this unit is flooded with natural light. The spacious living room features floor-to-ceiling windows and glass block accent walls, creating an airy ambiance. White Kitchen. The bathroom shines with its brilliant white finish, jetted tub, and thick glass door. Unit include solar blinds throughout and custom recessed lighting. Ample closet space and Berber carpeting add to the appeal. Situated in prestigious Streeterville, this residence offers proximity to fine dining, luxury shopping, cultural attractions, and esteemed educational/medical institutions. Don't miss the chance to experience this mid-century modern gem firsthand. TAXES INCLUDED IN ASSESSMENTS.
- Type:
- Single Family
- Sq.Ft.:
- 4,308
- Status:
- Active
- Beds:
- 4
- Year built:
- 2004
- Baths:
- 4.00
- MLS#:
- 11905326
ADDITIONAL INFORMATION
Welcome to an extraordinary 4-bedroom (3 bedroom + office/den) ultra luxury condo that sets the standard for opulent living. 840 N Lake Shore Dr is an iconic building designed by award winning architect Lucien Lagrange and is known for its stately architecture, unparalleled views and premier location. This particular residence is a 1 of 1 floor plan that is unlike any other "01" unit in the building. It was customized, designed and well thought out to allow for great flow and lives like a single-family home in the sky. Bright Lake Michigan views can be seen from the moment you walk through the door. Pass through the foyer and into the living room where you'll find a cozy, inviting space complete with built-ins, a fireplace and dining area. The family room boasts the best seat in the house with a wall of windows and panoramic views overlooking the Lake, Navy Pier, the park and the city. Move from the living/family room into the kitchen that features custom cabinetry, stone countertops, high-end appliance package, breakfast nook, walk-in pantry, built-in bar and south facing balcony ideal for grilling. The kitchen flows directly into the 4th bedroom that has been opened up and repurposed into a den/library with plenty of shelving and storage. The bedroom configuration features 2 ensuite bedrooms and a primary bedroom with tranquil views, his and hers walk-in closets and primary bath with separate double vanity, water closet, soaking tub and free-standing shower. Full size laundry room with side-by-side washer/dryer and storage. Two parking spaces included in addition to a separate storage locker. 840 N Lake Shore Dr is a prestigious building that offers 24/7 door staff/security, fitness room, wine storage and on site management.
- Type:
- Single Family
- Sq.Ft.:
- 1,100
- Status:
- Active
- Beds:
- 2
- Year built:
- 1992
- Baths:
- 2.00
- MLS#:
- 12028909
- Subdivision:
- Plaza 440 Private Residences
ADDITIONAL INFORMATION
LOCATION! LOCATION! PLAZA 440 IS LOCATED IN HEART OF RIVER NORTH. IT OFFERS FULL AMENITIES WITH FITNESS CENTER, INDOOR POOL, SAUNA, WHIRPOOL, SUN DEC, PARTY/COMMUNITY ROOM, AND 24 HR DOORMAN. THESE 2 BEDROOMS, 2 BATHROOM UNIT IS EQUIPPED WITH IN-UNIT WASHER AND DRYER, GENEROUS SIZE ROOMS WITH AMPLE CLOSET SPACES AND FLOOR TO CEILING WINDOWS. PRIMARY SUITE WITH BIG WALK-IN CLOSET AND ENSUIT BATHROOM. SECOND BEDROOM ALSO HAS VERY GENEREROUS IN SIZE WITH AMPLE CLOSET SPACE. YOU WILL ENJOY WALK TO RIVER WALK, THEATHER DISTRIC, SHOPPING NEAR MICHIGAN AVENUE AND ALL THE RESTAUENTS. YOU CAN EXPERIENCE THE BEST CHICAGO HAS TO OFFER FROM YOUR NEW HOME! PRIME FIRST FLOOR PARKING SPACE IS SALE FOR ADDITIONAL $28,000
- Type:
- Single Family
- Sq.Ft.:
- 3,834
- Status:
- Active
- Beds:
- 3
- Year built:
- 1989
- Baths:
- 4.00
- MLS#:
- 12033267
ADDITIONAL INFORMATION
Luxury boutique living at The Residences at 900! This prime A tier, perfectly appointed 3800+ square foot home offers fabulous east views of the lake and city through expansive floor to ceiling windows. Great for entertaining, the wide-open living room has space for multiple seating areas as well as a separate dining room for formal gatherings. The spacious eat-in kitchen features Snaidero cabinetry and all stainless top end appliances, and a separate butler's pantry that also offers access to the powder room. A truly luxurious primary suite features a spa like bath with dual sinks, separate tub and shower, a sensational walk-in closet, and a separate attached office, nursery or exercise room. There are two additional bedroom suites with attached baths. A grand foyer entry plus a true laundry room complete this luxurious home. 77 Walton offers twenty-four-hour door staff, an on site engineer, concierge service and a beautiful garden on the 10th level. Access to 4 Seasons workout room. This location cannot be beat with high end shopping and dining right outside of your front door! Valet or self park available for all residents. All Four Seasons amenities available to owner.
- Type:
- Single Family
- Sq.Ft.:
- n/a
- Status:
- Active
- Beds:
- 2
- Year built:
- 1954
- Baths:
- 2.00
- MLS#:
- 12032975
ADDITIONAL INFORMATION
Luxury living at its finest! Welcome to the highly regarded condominiums at 1000 N Lake Shore. Enter into this corner, end-unit with jaw dropping panoramic views of Lake Michigan and the city. This expansive floor-plan allows for tons of flexibility with dedicated dining room, huge living room, true chef's kitchen and two expansive bedrooms. As you enter the front foyer you are greeted with hardwood floors, an updated kitchen with white cabinets and black accented hardware, and granite countertops. The second bathroom is updated with newer tile work while the primary suite has an attached bathroom. The unit is complete with a fresh paint job and new carpet installed. This professionally managed building with healthy reserves features 24/7 door staff, a shared roof deck, additional storage, on-site engineers, heated valet parking available to rent that includes a weekly car wash. The prime Gold Coast location cannot be beat with easy access to all the great restaurants, bars, and shopping that Michigan Ave has to offer as well as accessibility to Oak Street beach, public transportation and all the great restaurants on Rush Street.
Open House:
Sunday, 5/19 4:00-6:00PM
- Type:
- Single Family
- Sq.Ft.:
- 1,464
- Status:
- Active
- Beds:
- 2
- Year built:
- 2008
- Baths:
- 2.00
- MLS#:
- 12027939
- Subdivision:
- Parkview Condominiums
ADDITIONAL INFORMATION
Pristine and ready to move-in! Welcome home to this beautiful 2 bedroom Streeterville residence with spectacular lake, river and city views. Located in the sought after "02" tier, this spacious 1464 sq. ft. corner apartment is the largest 2 bedroom/2 bath at Parkview Condominiums. This wonderful city home features 9' ceilings and panoramic floor-to-ceiling windows throughout, cherry hardwood floors in the main living areas, in-unit washer/dryer, and an open kitchen complete with cherry cabinets, granite counters, and stainless steel appliances. Enjoy breathtaking Lake Michigan vistas from the spacious living/dining room and adjoining balcony that overlook Bennet Park -- a beautifully landscaped two-acre garden adjoining Parkview with 2 dog runs, a children's playground and walking trails. Truly an oasis of serenity in the heart of the city! Wake up to early morning sunrises from your spacious primary suite complete with walk-in closet and spa-like bath featuring double sink vanity, jetted bathtub and separate glass shower. A second oversized bedroom with an ensuite full bath for privacy is down the hall. Parkview is a Non-Smoking and Pet Friendly building. It features a full slate of luxurious amenities for residents, including outdoor pool, state-of-the-art fitness center, 24/7 door staff, on-site management, Hospitality Suite, Theatre Room, receiving room, dry cleaner, bike room and connected public garage for guests. One deeded garage parking space and one storage cage are included. Ideal location that's just steps to lakefront beaches and bike trails, Navy Pier, River Walk, Michigan Avenue shopping and dining, AMC Theatre, Whole Foods, Target and plenty of public transit options.
- Type:
- Single Family
- Sq.Ft.:
- 1,796
- Status:
- Active
- Beds:
- 3
- Year built:
- 1970
- Baths:
- 3.00
- MLS#:
- 12032822
ADDITIONAL INFORMATION
Iconic John Hancock Residence no angles and never lived in- Luxury Living at Its Pinnacle -Experience unparalleled luxury in this 3-bedroom, 2.5-bathroom residence nestled on the 88th floor of the iconic John Hancock building, one of the most sought-after addresses in Chicago. This home is a masterpiece, ensuring a unique and flawless living space. As you step inside, be greeted by an absolutely impeccable, home that exudes sophistication and style. The upgraded kitchen is a culinary haven, complemented by luxurious baths and an abundance of closet space, offering both elegance and functionality. Immerse yourself in natural light, as this residence is completely sun-drenched, providing outstanding southeast views that stretch beyond the cityscape. Every detail is thoughtfully designed to create an atmosphere of opulence and comfort. The John Hancock building goes beyond the extraordinary with a full suite of services, including on-site dry cleaners, a grocery store, a state-of-the-art exercise room, and a 50' indoor pool. Elevate your lifestyle with the convenience and amenities that come with living in this iconic landmark. Seize the opportunity to call this unparalleled residence your home. Schedule your private viewing now and step into a world of luxury and refinement at the pinnacle of Chicago living.
- Type:
- Single Family
- Sq.Ft.:
- n/a
- Status:
- Active
- Beds:
- n/a
- Year built:
- 1963
- Baths:
- 1.00
- MLS#:
- 12032595
ADDITIONAL INFORMATION
Peaceful studio condominium featuring views of the lake and of renowned Mies van der Rohe architecture. Parquet wood floors throughout, dishwasher and microwave, walk-in closet, and a breakfast bar. World class building full of amenities: excellent gym, outdoor pool, spectacular sundeck with thrilling views, laundry, package receiving, onsite management and maintenance, a party room, garage, and more. Brilliant location that is walking distance to the lake front, a park with tennis courts and a track, Northwestern University, Museum of Contemporary Art, Magnificent Mile, beaches, an abundance of restaurants and cafes, all manner of public transportation, and more.
- Type:
- Single Family
- Sq.Ft.:
- 4,000
- Status:
- Active
- Beds:
- 3
- Year built:
- 1990
- Baths:
- 4.00
- MLS#:
- 12017150
ADDITIONAL INFORMATION
With generous living and outdoor space, this sophisticated 4,000 sqft duplex with a 1,100 sqft terrace lives like a single-family home with world-class views and all the conveniences of a luxury condominium building. Finely finished throughout, the main level has an open floor plan that includes large living and dining rooms, a cozy library/office, a state-of-the-art eat-in kitchen, and a fully outfitted laundry room. Upstairs are three spacious bedrooms and three full baths, including a fabulous primary suite with dual walk-in closets and a spa bath. 100 Huron was built as a luxury condominium; amenities include professional door and maintenance staff, on-site management, a sundeck with barbeque grills, an indoor lap pool, a state-of-the-art fitness center, recreation and meeting rooms, a dry cleaner, and valet garage parking. This exceptional residence is ideally located on Chicago's Magnificent Mile, steps from the city's finest shopping, dining, culture, and medical facilities.


© 2024 Midwest Real Estate Data LLC. All rights reserved. Listings courtesy of MRED MLS as distributed by MLS GRID, based on information submitted to the MLS GRID as of {{last updated}}.. All data is obtained from various sources and may not have been verified by broker or MLS GRID. Supplied Open House Information is subject to change without notice. All information should be independently reviewed and verified for accuracy. Properties may or may not be listed by the office/agent presenting the information. The Digital Millennium Copyright Act of 1998, 17 U.S.C. § 512 (the “DMCA”) provides recourse for copyright owners who believe that material appearing on the Internet infringes their rights under U.S. copyright law. If you believe in good faith that any content or material made available in connection with our website or services infringes your copyright, you (or your agent) may send us a notice requesting that the content or material be removed, or access to it blocked. Notices must be sent in writing by email to DMCAnotice@MLSGrid.com. The DMCA requires that your notice of alleged copyright infringement include the following information: (1) description of the copyrighted work that is the subject of claimed infringement; (2) description of the alleged infringing content and information sufficient to permit us to locate the content; (3) contact information for you, including your address, telephone number and email address; (4) a statement by you that you have a good faith belief that the content in the manner complained of is not authorized by the copyright owner, or its agent, or by the operation of any law; (5) a statement by you, signed under penalty of perjury, that the information in the notification is accurate and that you have the authority to enforce the copyrights that are claimed to be infringed; and (6) a physical or electronic signature of the copyright owner or a person authorized to act on the copyright owner’s behalf. Failure to include all of the above information may result in the delay of the processing of your complaint.
Chicago Real Estate
The median home value in Chicago, IL is $223,000. This is higher than the county median home value of $214,400. The national median home value is $219,700. The average price of homes sold in Chicago, IL is $223,000. Approximately 38.87% of Chicago homes are owned, compared to 48.34% rented, while 12.79% are vacant. Chicago real estate listings include condos, townhomes, and single family homes for sale. Commercial properties are also available. If you see a property you’re interested in, contact a Chicago real estate agent to arrange a tour today!
Chicago, Illinois 60611 has a population of 2,722,586. Chicago 60611 is less family-centric than the surrounding county with 25.68% of the households containing married families with children. The county average for households married with children is 30.49%.
The median household income in Chicago, Illinois 60611 is $52,497. The median household income for the surrounding county is $59,426 compared to the national median of $57,652. The median age of people living in Chicago 60611 is 34.1 years.
Chicago Weather
The average high temperature in July is 84.3 degrees, with an average low temperature in January of 19.5 degrees. The average rainfall is approximately 38.2 inches per year, with 37.1 inches of snow per year.
