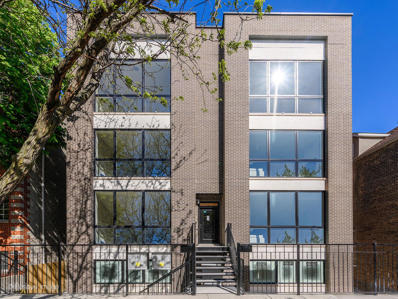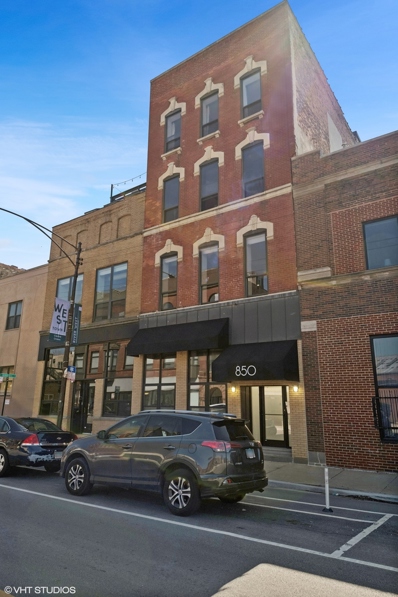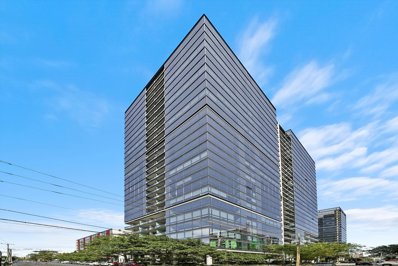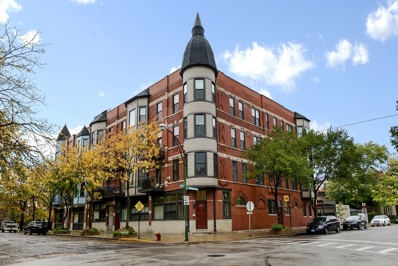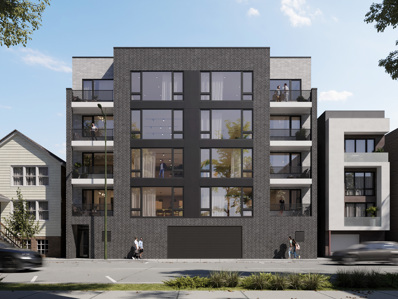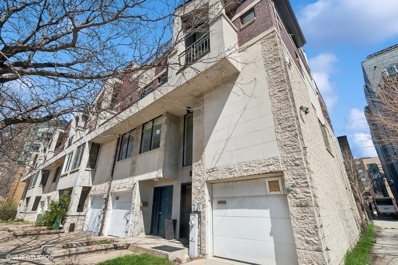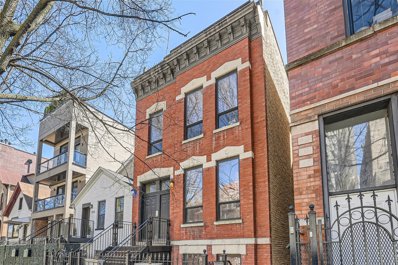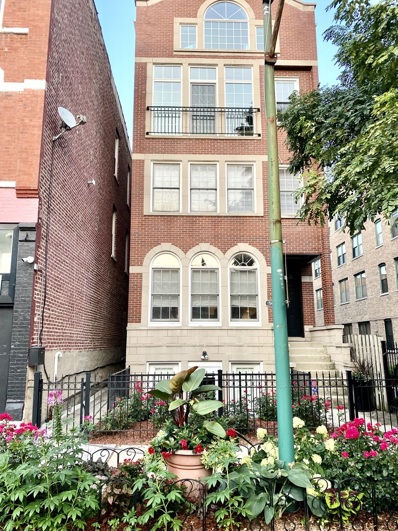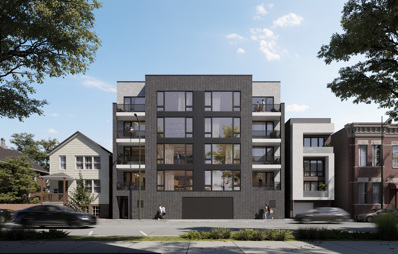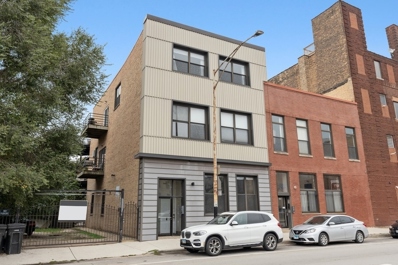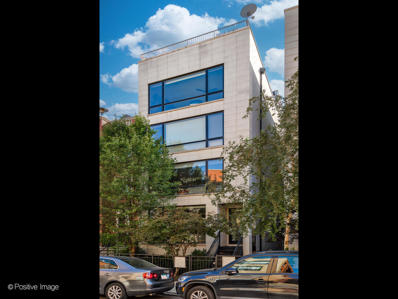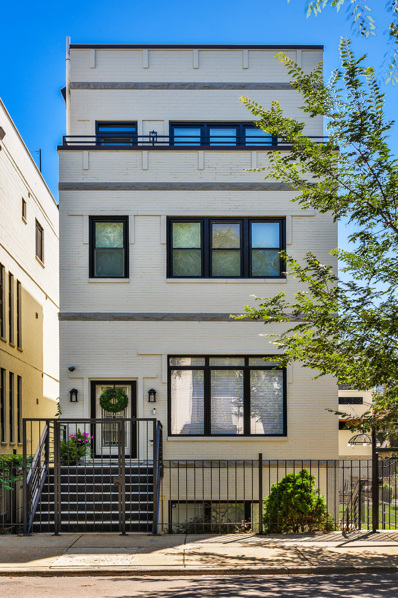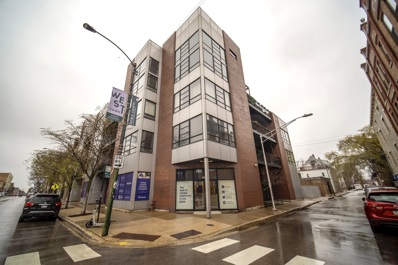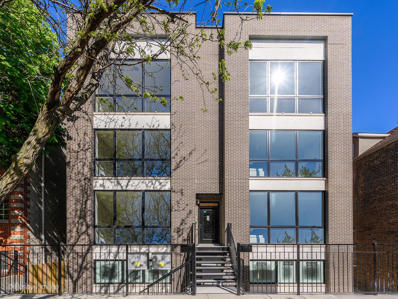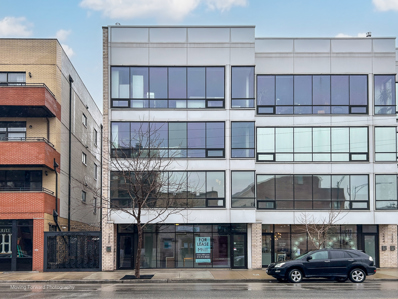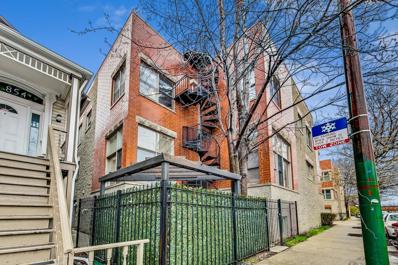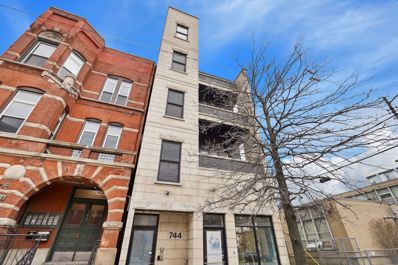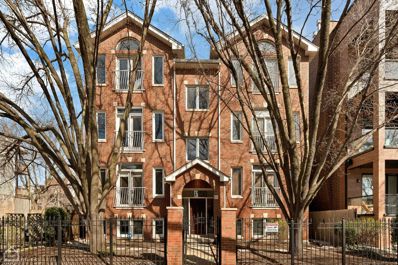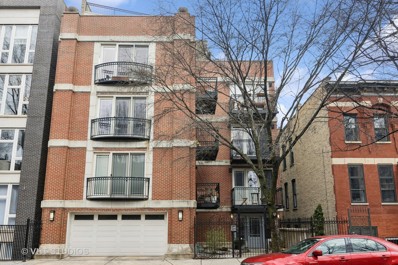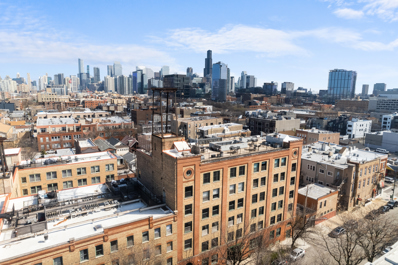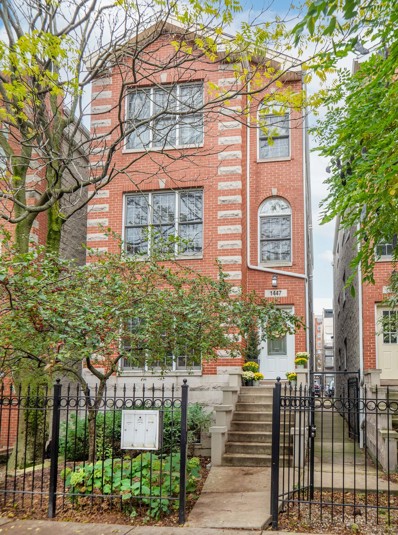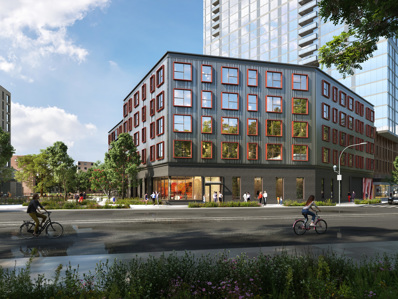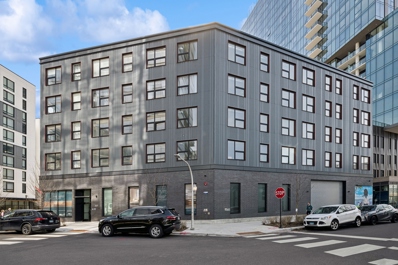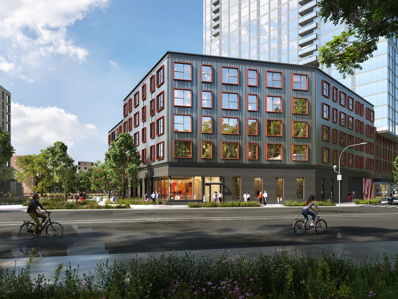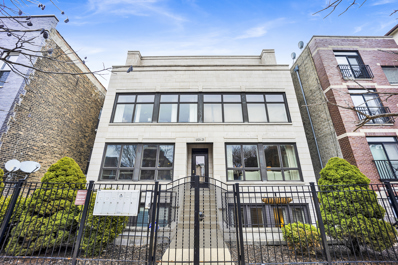Chicago IL Homes for Sale
- Type:
- Single Family
- Sq.Ft.:
- n/a
- Status:
- Active
- Beds:
- 2
- Year built:
- 2024
- Baths:
- 2.00
- MLS#:
- 12030649
ADDITIONAL INFORMATION
The wait is finally over! SECOND FLOOR UNITS ARE READY FOR OCCUPANCY! PICTURES ARE IN. HURRY BEFORE THEY ARE GONE! Wicker Park's six newest luxury condos are here and ready to impress! This 2 bed 2 bath condo is nothing short of magnificent! A REAL chef's kitchen complete with custom cabinetry to the ceiling, waterfall edge quartz counters, exquisite lighting/hardware, top-of-the-line Thermador appliances, highlighted by the showstopper massive custom quartz island perfect for gatherings (seats 5-6). The sun-filled living room is an absolute masterpiece with soaring ceilings, floor-to-ceiling windows, stone fireplace, REAL wide plank white oak hardwood flooring, and custom built-in shelving and cabinetry. The massive primary bedroom comes with a walk-in closet and a gorgeous spa bathroom with a steam shower, double sink vanity, and radiant heated floors. Full size washer/dryer included. One garage parking spot is included. Unbelievable A++ location close to public transit, interstate, boutique shops, and restaurants, with every bell and whistle already included. Spring 2024 delivery, buyer can still customize some finishes. Garage rooftop deck available for additional cost.
- Type:
- Single Family
- Sq.Ft.:
- 1,925
- Status:
- Active
- Beds:
- 2
- Year built:
- 1909
- Baths:
- 2.00
- MLS#:
- 12026667
ADDITIONAL INFORMATION
Rare offering with this stunning, modern and luxurious duplex loft penthouse in River West! This 1,925 sq ft, 2 bed 2 bath condo definitely has the cool factor with smart and luxurious amenities (inside and out) making it a true standout. Step inside to discover a sprawling open floor plan with soaring ceilings and hardwood floors throughout. The chef's kitchen, which underwent a renovation in 2017, features sleek black cabinets, high-end stainless steel appliances, quartz countertops and breakfast bar. The open kitchen/dining/living area is expansive and offers plenty of room for a full dining table and large seating area which is enhanced by a cozy fireplace. The entire top floor is an expansive primary suite that is a retreat unto itself. Spanning over 900 sq ft, it includes a sitting area with a fireplace, a luxury bathroom oasis that was updated in 2023, a massive walk-in closet with marble countertops and walks out to a private deck. The second bedroom, located on the main floor is large enough for multi-purpose use, whether that's a bedroom and office or an additional recreation space, the possibilities are endless. The 2nd bedroom/flex room also walks out to a private deck. There is a full bathroom on the 1st floor which was tastefully renovated in 2023. Outdoor living is taken to new heights with three private decks totaling 1,825 sf, including a massive rooftop deck spanning over 1,100 sq ft with unobstructed panoramic city views. These spaces are equipped with high-end outdoor speakers and LED string lights, included in the sale. Additionally, the vast majority of outdoor furniture is included in the sale (inquire for more detail). This home is decked out with smart features and technology galore. HUE lights throughout the interior, LiftMaster MYQ Smart garage door opener, and Butterfly exterior access system to name a few. Sonos sound bar, amps, nest cameras and Simplisafe security system are all included in the sale. Additional highlights include a private, heated one-car garage and two large storage cages in the common basement. With its unique layout, luxury amenities, and unmatched outdoor space, this condo offers a truly exceptional living experience. The location provide incredible access to highway, blue line, and some of the most sought after neighborhoods in Chicago. This is a must see, don't miss this opportunity to own this one of a kind home!
- Type:
- Single Family
- Sq.Ft.:
- 1,436
- Status:
- Active
- Beds:
- 2
- Year built:
- 2010
- Baths:
- 2.00
- MLS#:
- 12029688
ADDITIONAL INFORMATION
Welcome to urban oasis of world class architecture. This stunning corner unit condo offers the epitome of modern living with its spacious 2 bedrooms, 2 bathrooms, 10ft tall ceilings, floor to ceiling windows and large terrace! Step into this expansive 1436-square-foot living space, featuring an open floor plan and floor-to-ceiling windows that flood the rooms with an abundance of natural light, creating an inviting and airy ambiance throughout. The primary bedroom has stunning views of the city and a huge walk-in closet! The primary bathroom is equipped with dual vanity sinks, a luxurious tub, and shower. Enjoy skyline views from the expansive terrace. In-unit washer and dryer, hardwood floors in kitchen and living room, stainless steel appliances. Building amenities include doorman, elevator, fitness room and storage. PS 25K. Pet friendly building!
ADDITIONAL INFORMATION
Sprawling DUPLEX UP, two bed/two and a half bath condo at Ohio/Armour in popular West Town. Approximately 1700 square feet of space, 23ft wide from wall to wall, 2 private concrete balconies (each 13' x 5') create a generous and comfortable floorplan. 2400 square foot shared roof top deck with panoramic views, including dramatic view of Chicago's downtown skyline. Primary suite features two 9' closets, fireplace, and private balcony. Ensuite features honed double vanity, stone and glass stand up shower, and separate jacuzzi tub. Kitchen features expansive peninsula with 10' breakfast bar. All stainless steel appliances, and wine chiller. Powder room on first floor is perfect when entertaining. Full-sized side-by-side washer and dryer on same level as bedrooms. This home has generously-appointed storage within the unit, as well as a massive private storage space on basement level. Garage parking, with gated access, is included in sale price. Be immersed in the best of West Town at this centralized locale. 0.5 miles to Ashland El and 0.7 miles to Chicago El.
- Type:
- Single Family
- Sq.Ft.:
- n/a
- Status:
- Active
- Beds:
- 3
- Year built:
- 2024
- Baths:
- 2.00
- MLS#:
- 12023468
ADDITIONAL INFORMATION
Introducing a collection of 8 new luxurious condominiums, soon to grace Chicago's vibrant West Town neighborhood. Nearing completion, these exquisite homes are the epitome of modern living and comfort; with elevator access and garage parking included. Step into these residences, and you'll be greeted by hardwood floors throughout, oversized windows and a top of the line designer kitchen. The kitchen boasts a large eat-in island, custom Scavolini cabinetry with soft-close drawers, integrated modern appliances, and premium quartz countertops. Bathrooms are equally impressive, with custom vanities and designer porcelain tile. The master bathroom provides radiant heated flooring, complemented by a spacious spa inspired walk-in rain shower and double vanity. Each residence includes a high efficiency furnace, smart thermostat and in unit laundry for added comfort and convenience. Imported European tilt and turn windows offer natural light throughout. Individual balconies accompany each unit, providing a personal oasis amidst the bustling neighborhood. Set in the heart of West Town, you'll find yourself immersed in a community known for its tree-lined streets, art galleries, music venues, charming boutiques, and a plethora of restaurants and coffee shops, all within reach. These soon-to-be-available luxury condominiums are a dream come true for those seeking the ultimate Chicago living experience.
- Type:
- Single Family
- Sq.Ft.:
- 2,592
- Status:
- Active
- Beds:
- 3
- Year built:
- 2000
- Baths:
- 5.00
- MLS#:
- 12027267
ADDITIONAL INFORMATION
Beautifully appointed fee-simple townhome located in the highly desirable River West area. This spacious end unit features 3 bedrooms, 4.1 bathrooms, and four levels of living space. The two-story living room features dramatic floor-to-ceiling windows, fireplace, and access to a private deck and patio. Chef's kitchen with marble countertops, high-end Wolf/Sub Zero appliances, and a convenient built-in office nook. The primary bedroom includes vaulted ceilings, a private balcony, and a grand ensuite bathroom with marble tiles/counter tops, massive walk in shower, air jet tub and water closet. The spacious penthouse bonus room boasts a wet bar with beverage cooler, full bath and generous composite roof deck with breathtaking city views. Attached one-car garage and a great location just off Milwaukee Avenue. Enjoy easy access to the Blue Line, shopping, dining, entertainment, nightlife, and the expressway. ***PROPERTY IN RECEIVERSHIP COURT ORDERED SALE***
- Type:
- Single Family
- Sq.Ft.:
- 1,500
- Status:
- Active
- Beds:
- 2
- Year built:
- 1890
- Baths:
- 2.00
- MLS#:
- 11994974
ADDITIONAL INFORMATION
Welcome to your new home sweet home in Noble Square, tucked away on a peaceful street. This well-maintained 2-bed, 2-bath duplex down epitomizes urban sophistication, boasting over 1500 square feet of pure charm! Just a hop, skip, and a jump away from the Division blue line stop, this thoughtfully designed residence offers a seamless fusion of style, comfort, and convenience. Step inside to discover a layout designed for modern living, with two distinct living spaces spread across separate floors. The main level invites you in with its bright and airy living/dining area, complete with a bonus office nook. The well-appointed kitchen boasts ample cabinet space and convenient in-unit laundry. Downstairs, the lower level beckons with a spacious family room, ideal for movie nights or casual gatherings. Further work from home space or workout space lies at the base of the spiral staircase. Retreat to the master suite, featuring an ensuite bath adorned with double sinks and a luxurious walk-in shower-your own private oasis after a long day. Not to mention the sizable walk-in-closet. Hardwood floors adorn both levels, adding warmth and character throughout. Plus, enjoy the convenience of a shared rooftop deck, perfect for soaking in the summer sun with friends and family. With easy access to Ashland and Milwaukee buses, as well as the 90/94, exploring the city has never been easier. Don't miss out on the opportunity to make this urban retreat your own-schedule your showing today!
- Type:
- Single Family
- Sq.Ft.:
- 2,500
- Status:
- Active
- Beds:
- 4
- Year built:
- 2002
- Baths:
- 3.00
- MLS#:
- 12026064
ADDITIONAL INFORMATION
Bright & spacious 2 story duplex condo in West Town. 4 bedroom, 3 bathrooms, with extra loft and 2 private decks. Incredible layout make this place very special. Everything has been redone within the past few years. Additional loft makes great family room. Condo features very high cathedral ceilings and skylights throughout. 2nd floor Master bedroom features private bathroom. Cathedral ceilings & skylights. Private deck with a downtown view and separate entrance from outside. Large bedrooms all have their own bathrooms. Completely updated kitchen with top-of-the-line Stainless Steel Appliance and modern island. Plenty of sunlight. 2 HVAC units have been just replaced in 2021. 2 tandem parking spaces. Walking distance to Blue and Green Line.
Open House:
Saturday, 5/11 4:00-5:30PM
- Type:
- Single Family
- Sq.Ft.:
- n/a
- Status:
- Active
- Beds:
- 3
- Year built:
- 2024
- Baths:
- 2.00
- MLS#:
- 12023474
ADDITIONAL INFORMATION
Only two units remaining! Introducing a collection of 8 new luxurious condominiums, soon to grace Chicago's vibrant West Town neighborhood. Currently under construction, these exquisite homes are the epitome of modern living and comfort; with elevator access and garage parking included. Step into these residences, and you'll be greeted by hardwood floors throughout, oversized windows and a top of the line designer kitchen. The kitchen boasts a large eat-in island, custom Scavolini cabinetry with soft-close drawers, integrated modern appliances, and premium quartz countertops. Bathrooms are equally impressive, with custom vanities and designer porcelain tile. The master bathroom provides radiant heated flooring, complemented by a spacious spa inspired walk-in rain shower and double vanity. Each residence includes a high efficiency furnace, smart thermostat and in unit laundry for added comfort and convenience. Imported European tilt and turn windows offer natural light throughout. Individual balconies accompany each unit, providing a personal oasis amidst the bustling neighborhood. Set in the heart of West Town, you'll find yourself immersed in a community known for its tree-lined streets, art galleries, music venues, charming boutiques, and a plethora of restaurants and coffee shops, all within reach. These soon-to-be-available luxury condominiums are a dream come true for those seeking the ultimate Chicago living experience.
ADDITIONAL INFORMATION
THE WOW FACTOR IS WHAT YOU WILL THINK WHEN YOU ENTER THIS VERY COOL AND RECENTLY GUT REHABBED CONDO/LOFT. THE OWNER DID A REALLY GREAT JOB WITH THE REHAB AND IT WAS FINISHED IN 2020. THE KITCHEN IS PERFECT TO COOK AND ENTERTAIN IN. THE UNIT IS HUGE AND YOU WILL LOVE ALL THE SPACE AND HIGH CEILINGS. THERE ARE MULTIPLE ENTERTAINING AREAS. THE MASTER BEDROOM IS OVERSIZED WITH A VERY LARGE BATHROOM WHICH INCLUDES A SEPARATE SHOWER AND SOAKER TUB, DID I MENTION THE HUGE WALK IN CLOSET?! THE CONDO HAS THREE BEDROOMS AND TWO FULL BATHS. DID I TELL YOU HOW MUCH SPACE THE UNIT HAS? IT REALLY HAS TO BE SEEN TO BELIEVE. IT LIVES LIKE A SINGLE FAMILY HOME. THE UNIT ALSO INCLUDES ONE PARKING SPOT AND HAS OUTDOOR SPACE TO ENTERTAIN. LOCATED IN WICKER PARK NEIGHBORHOOD AND HAS EASY WALK OUT THE DOOR ACCESS TO BARS AND RESTAURANTS. THERE IS MULTIPLE EASY ACCESS TO HIGHWAY AND ALSO TRAINS. SCHEDULE A TIME TO SEE THIS ONE AND YOU WILL FALL IN LOVE WITH IT!
Open House:
Saturday, 5/11 8:00-9:30PM
- Type:
- Single Family
- Sq.Ft.:
- 2,117
- Status:
- Active
- Beds:
- 3
- Year built:
- 2012
- Baths:
- 3.00
- MLS#:
- 12014023
- Subdivision:
- East Village
ADDITIONAL INFORMATION
Live Your Best Urban Life in this sleek duplex down oasis with rare attached heated garage access! This stunning & spacious 3-bedroom, 3-bathroom condo is in the heart of booming Noble Square/West Town. Unleash your inner chef with this culinary dream kitchen! Quartz countertops and a stunning waterfall island with room for ample seating. High-end stainless steel appliances, including a coveted wine/beverage cooler. The main level living area makes this home perfect for entertaining with a cozy gas fireplace, expansive floor-to-ceiling windows that allow in natural light, a generous size dining space open to the kitchen and living room, and Sonos Speakers throughout. The luxurious primary suite on the main level offers a private sanctuary after a long day. A custom-built walk-in closet and a spa-like bathroom with dual sinks, a separate shower featuring a body spray and overhead rainfall, and whirlpool tub for ultimate relaxation. Step outside the primary suite where you'll find a partially covered patio with artificial turf and ultimate privacy. The main level also boasts a second bedroom and a full bathroom. Descend to the tastefully finished lower level for additional living space, a full bathroom, and a family room ready for movie nights with its surround sound system. The third bedroom is multifunctional to fit your needs with a walk-in closet and built-in murphy bed. Dedicated laundry area with a side-by-side LG washer/dryer and storage shelves, plus direct heated garage access with additional storage. Get ready to be wowed by the expansive, shared rooftop deck - soon to be your favorite outdoor spot that is perfect for soaking in the unbeatable city views and sunsets. The best of Noble Square/West Town is right at your doorstep! Explore the offerings of Eckhart Park, steps from trendy restaurants and stores off of Chicago Ave/Division St, and several grocery options nearby. Many public transportation options to choose from, between the CTA blue line (Chicago and Division stops) and several bus routes. Hitting the road is also a breeze with convenient access to the highway. Don't miss this incredible opportunity to live in a luxurious and spacious duplex-down condo in a vibrant and exciting neighborhood! *AGENT RELATED TO SELLER*
$2,249,000
1115 W Chestnut Street Chicago, IL 60642
- Type:
- Single Family
- Sq.Ft.:
- n/a
- Status:
- Active
- Beds:
- 5
- Lot size:
- 0.11 Acres
- Year built:
- 2008
- Baths:
- 5.00
- MLS#:
- 11902803
ADDITIONAL INFORMATION
Marvel at the stunning transformation of this impeccably renovated single-family home nestled on a sprawling double lot in charming residential West Town pocket neighborhood. Boasting 5 bedrooms, 4.1 baths, and a host of luxurious amenities, this four-story residence offers a walk-out recreation room, 4-car parking, and a professionally landscaped outdoor haven complete with a lush side yard and a sport court. Inside, discover SK Interiors' exquisite design touches, from wide plank wood flooring to a sleek white kitchen featuring Orchard Hill cabinetry, quartz counters with full backsplash and Viking/Subzero appliances. Fabulous comfortable great room features extensive storage cabinetry with butlers pantry and exposed shelves, beverage center and closet systems flanking 90 inch TV. This home features a highly adaptable layout, showcasing three generously sized bedrooms on the third level, as well as a luxurious primary king-size bedroom suite on the top floor. The primary suite boasts elegant wallpaper, a designer chandelier, and an impressive walk-in closet with a marble island and chandelier. The attached spa-like bathroom offers a double vanity, freestanding tub, and expansive steam shower with body sprays and a bench for added comfort. Step into your own private outdoor sanctuary, where dreams come to life amidst a sprawling grassy irrigated yard adorned with mature trees and bushes. Exciting update: a state of the art sport court system with netting. Entertain guests on the spacious concrete patio featuring a stone outdoor kitchen complete with a built-in grill and stone fire pit table. Additional amenities include an extra storage room, lighted pergola canopy, and a fantastic roof with amazing city views. Plus, there's a fourth car parking spot conveniently located on the concrete pad. The sellers have just added two brand-new furnace systems, updated the audiovisual setup with new TVs, revamped the kitchen, replaced flooring and windows, and enhanced lighting throughout the house. Additionally, they've upgraded the powder room with dreamy new fixtures and much more! Situated in a highly convenient residential neighborhood, just two blocks from the L train, highways, restaurants, and shops-all within the Ogden school district, the location is a walker's paradise. The outdoor spaces here are truly extraordinary, providing the ultimate wow factor. With everything completed, you can move right into this fully gated urban oasis. Property is broker owned.
- Type:
- Single Family
- Sq.Ft.:
- 1,400
- Status:
- Active
- Beds:
- 2
- Year built:
- 2004
- Baths:
- 2.00
- MLS#:
- 12021912
ADDITIONAL INFORMATION
This stunning 2-bedroom, 2-bathroom penthouse condo in an elevator building is move-in ready and boasts a private 600 sq ft rooftop deck, perfect for creating your urban oasis. The true star of this penthouse is the expansive private rooftop deck, redone just last year. This blank canvas awaits your personal touch - choose your favorite stain color and create your dream outdoor space. The nearly panaromic city views will leave you speechless! Enjoy the iconic John Hancock building from the east-facing balcony off the bedroom and hallway. The living room windows showcase the impressive Willis Tower and cityscape, while the rooftop deck offers panoramic views of the north side. Step inside and be wowed by the 19-foot living room ceiling, creating an incredibly spacious and airy feel. Large south-facing windows drench the living room in natural sunlight, making it a bright and inviting space. Built in 2004, the condo has undergone several key updates to ensure your comfort and enjoyment. A new A/C unit installed in 2020 and a new furnace blower in 2023 guarantee year-round temperature control. Energy-efficient fiber frame windows were added to the bedrooms and west wall in 2015, while fresh paint and brand new bedroom carpet contribute to a modern feel. For peace of mind, a new roof was installed over the bedrooms in 2021. This incredibly convenient location puts everything you need at your fingertips. Just 3 blocks from the Blue line station, you can explore the entire city with ease. Coffee lovers will appreciate having a coffee shop right on their doorstep, and with numerous eateries within walking distance, you'll never be far from a delicious meal. Don't miss this opportunity to own a piece of the city and experience penthouse living at its finest! Motivated seller!!!
- Type:
- Single Family
- Sq.Ft.:
- n/a
- Status:
- Active
- Beds:
- 4
- Year built:
- 2024
- Baths:
- 4.00
- MLS#:
- 12021868
ADDITIONAL INFORMATION
New construction duplex-down condominiums by one of the best developers in Chicago! The duplexes are still under construction (pictures are of the 3rd-floor model unit), which gives you some time to customize finishes. The units are absolutely stunning, and buyers are sure to fall in love! Lives like a single family with four large bedrooms and 3.5 bathrooms. This gorgeous home has two private outdoor spaces, including a massive private covered terrace (not pictured) off the family room for the ultimate year-round entertaining! Breathtaking chef's kitchen with custom-built cabinetry to the ceiling, matte black hardware, 3" quartz countertops with waterfall edge, and a top-of-the-line integrated appliance package. Gorgeous spa primary bath with a massive steam shower, separate soaking tub, double sink vanity with LED mirror and matte black hardware, and radiant heated floors. Custom lighting package, floor-to-ceiling stone fireplace, 5 in. wide plank oak hardwood flooring throughout, and stunning custom millwork finish this home. Lower level flooring completely heated throughout! One garage spot included as well. Unbelievable A++ location! Every bell and whistle already included. Please note: Pictures are of the 3rd-floor model unit.
- Type:
- Single Family
- Sq.Ft.:
- n/a
- Status:
- Active
- Beds:
- 2
- Year built:
- 2015
- Baths:
- 2.00
- MLS#:
- 12016007
ADDITIONAL INFORMATION
Welcome to this wonderful 2-bed/2-bath condo located in the highly sought-after Noble Square/East Village. South-facing windows in the open concept living area provide tons of natural light, extra-wide (27ft) open floorplan with floor to ceilings windows equipped with remote controlled window treatments. Living room has gas fireplace with glass fire rocks & built-ins plus dedicated dining area. Gorgeous kitchen with floor to ceiling cabinetry, quartz counters/backsplash, Bosch appliances including cooktop with hood, wine fridge & built-in coffee/espresso maker. Master suite has walk-in closet & lux spa-like bath with floating vanity, jetted tub, steam shower with body sprays, Toto electronic washlet & heated floors. Other features include two balconies, newer washer/dryer, built-in speakers, NEST and so on...; Private garage deck connected to the balcony has durable composite decking and a nice pergola; one garage spot with Tesla fast charger is included. A+ location, walking distance to CTA train, restaurants and shops! Easy to access freeway, Eckhart Park (with field house & pool) just across the street. Contact me today to schedule a showing or use the virtual tour for a preview.
- Type:
- Single Family
- Sq.Ft.:
- 2,100
- Status:
- Active
- Beds:
- 3
- Year built:
- 1998
- Baths:
- 3.00
- MLS#:
- 12002406
ADDITIONAL INFORMATION
Unicorn alert! Sun-filled and expansive 3 bed / 3 bath townhome with 2 car parking and three outdoor spaces in booming River West! This corner unit with multiple exposures lives like a single family home with all of the low maintenance benefits of an attached unit at a fraction of the price. With pristine oak hardwood floors on all above-grade levels, the generous living area welcomes you to soaring 13-foot ceilings, a cozy wood-burning fireplace, and double-height windows that bathe the space in natural light. The chef's kitchen offers extensive counter space, combined dining area, generous island with seating, storage galore, new/newer SS appliances, as well as an adjacent 15-foot balcony. The primary suite delights with two separate walk-in closets and a luxurious ensuite that includes a steam shower, jacuzzi, and double vanity. The second bedroom, conveniently located on the same level as the primary, features an updated bathroom with a sleek glass shower. The lower level features the third bedroom, currently used as a living space/recreation room with high ceilings and an updated bathroom. The ideal work from home space is the private top floor office/den, encased in windows that reveal breathtaking views that welcome you to the private rooftop with a brand new rubber membrane ready for your personal build-out. A ground-level, fenced-in stone patio with pergola provides a perfect sanctuary for pet owners. Storage is abundant throughout. Parking is effortless with a 2 car arrangement that includes an attached garage and exterior parking pad. Recent upgrades include a newer high-end furnace, A/C, tankless water heater, and washer and dryer. The exterior was sealed in 2020 and the home was just professionally painted throughout. All of the big ticket items have been taken care of for years of worry-free living ahead. The home is a fee simple property with low assessments in a well-ran HOA. Most of the furniture is separately negotiable. Very close proximity to the expressway, downtown, West Town, CTA Blue Line, buses and the vibrant corner of Milwaukee/Chicago/Ogden Ave.
- Type:
- Single Family
- Sq.Ft.:
- 650
- Status:
- Active
- Beds:
- 1
- Year built:
- 2005
- Baths:
- 1.00
- MLS#:
- 12020974
ADDITIONAL INFORMATION
Welcome home to this beautifully remodeled 1-bedroom condo with a PRIVATE ELEVATOR entrance, TWO OUTDOOR SPACES, and ATTACHED GARAGE parking in booming River West! Nestled in the heart of the city's vibrant scene, this gorgeous home offers a lifestyle of luxury and convenience. Your very own private elevator opens directly into the foyer of this stunning home which boasts an open-concept floor plan, high ceilings, wide plank floors, and amazing natural light that creates an airy and inviting atmosphere throughout. The kitchen is a chef's dream, featuring white shaker cabinets, quartz counters, subway tile backsplash, and an island with a breakfast bar. Two private outdoor spaces provide a tranquil oasis for you to unwind and soak in the urban energy. Relax and sip your morning coffee on the private balcony off of the spacious primary bedroom, or host a barbecue on the terrace off of the main living area. The primary bedroom features a walk-in closet, offering ample storage for your wardrobe and personal belongings. Enjoy the convenience of in-unit laundry and a very rare attached garage parking spot with abundant overhead storage - making commuting a breeze! River West is a dynamic, thriving, and rapidly-appreciating community known for its lively atmosphere and accessibility. Enjoy quick and easy access to the expressway and the CTA Blue Line only 1/2 block away - a true commuter's paradise! Dining and entertainment options abound, with tons of amazing restaurants, coffee shops, boutiques, galleries, and nightlife nearby and in neighboring West Loop and West Town. Don't miss the opportunity to experience the best of what River West has to offer and make this fabulous home your own! A preferred lender offers a reduced interest rate for this listing.
- Type:
- Single Family
- Sq.Ft.:
- 2,400
- Status:
- Active
- Beds:
- 2
- Year built:
- 1997
- Baths:
- 3.00
- MLS#:
- 12017528
ADDITIONAL INFORMATION
This beautifully updated 3 bed, 3 bath duplex condo, with bonus office space/playroom, has been meticulously maintained and offers the space & location you are looking for in the popular River West neighborhood. Upon entering, you are welcomed by a functional and spacious open floorplan. A sun-drenched living room with a gas fireplace flows into a thoughtfully laid out dining room, making this an ideal entertaining space. The adjoining kitchen with white shake cabinets, high end appliances and beautiful stone detailing is sure to impress. Laundry room is conveniently located off the kitchen with brand-new washer and dryer, full bathroom with unique tile work & floating tub, 2nd bedroom with ample closet space, and grand primary suite with a large walk-in closet & spa like bath complete the main level. An additional lower level will be everyone's favorite gathering spot with a 2nd stone fireplace, wet bar & large open area...the design possibilities are endless. Another large bedroom, bonus office/play room, and full bathroom create spaciousness and privacy within this stunning condo. Don't forget about the sunny PRIVATE rear deck, garage parking spot, and above garage roof rights that are private to this unit. Easy access to loop, 90/94, amazing restaurants, parks, schools and short walk to Fulton Market/West Loop.
- Type:
- Single Family
- Sq.Ft.:
- 1,000
- Status:
- Active
- Beds:
- 1
- Year built:
- 2005
- Baths:
- 1.00
- MLS#:
- 12016306
ADDITIONAL INFORMATION
Welcome to this stunning 1 bedroom, 1 bathroom condo located in a boutique elevator building in a highly sought-after neighborhood. With 1,000 square feet of living space, this home offers a spacious open floor plan that is perfect for entertaining guests and relaxing after a long day. The primary bedroom is oversized with an expansive walk-in closet that provides plenty of space for a cozy retreat, while the remodeled bathroom adds a touch of luxury to your daily routine. Enjoy the convenience of Smart wired technology throughout the home, as well as a private balcony off of the living room where you can enjoy your morning coffee or unwind in the evening. Situated within walking distance to nearby shops, restaurants, and nightlife, this home offers the perfect blend of urban living and convenience. For those who rely on public transportation or need quick access to the highway, this location is ideal. With garage parking and a storage unit in the building, you'll have plenty of space for all of your belongings. Don't miss out on the opportunity to make this home yours and take advantage of the rooftop deck for stunning views of the city. Schedule a showing today and experience all that this amazing property has to offer.
- Type:
- Single Family
- Sq.Ft.:
- 2,000
- Status:
- Active
- Beds:
- 2
- Year built:
- 1884
- Baths:
- 2.00
- MLS#:
- 12016288
ADDITIONAL INFORMATION
Attention Investors, Rehabbers: We have access to one time construction loans that offer financing with no out of pocket costs at low interest rates for qualified investors and first time home buyers. One of only two combined units in this historic timber loft furniture factory make this a truly special find. Add the amazing rooftop deck (5000+sf) complete with grilling stations with ample sitting/entertaining areas, and 360 unobstructed views of the city and you"ll be doubly amazed! And the best news is that its walk to everything location is in the upscale West Town neighborhood home to the best selection of fabulous shops and restaurants that Fulton Market, River North, Six Corners, West Loop and Chicago Ave. have to offer. Can't forget to mention easy access to the Chicago Blue Line, Ashland Green and Pink Lines, I 90/94 and I 290. This is the perfect opportunity for those looking to maximize their ultimate city living experience. Don't need to give up your cars, either. Two owned parking spots (#44,54) in a private, gated parking lot right outside the building come with the condo as well as two storage areas and bike racks in the building for resident use. Secure access to the building at all times. This two bedroom, 2 bath condo is filled with sunlight via twelve windows that flank its eastern exposure. For those preferring higher than 9' ceilings , there are two extra feet of exposed timbered and brick ceiling space to be uncovered. The open/loft concept space is easily converted to a more traditional floor plan by adding two walls to make the bedroom areas more private. The large walk in closet in the larger bedroom is easily reconfigured for even additional walk in space. There is also the opportunity to combine the two separate utility areas into one, giving more square footage to a reconfigured master bath. See 3D floor plans in both MLS virtual tour and Additional Documents. In unit laundry with full sized washer and dryer, large kitchen/dining island, hardwood floors, and exposed brick and timber throughout. Stainless steel appliances, lots of storage. Two separate entrances to unit, with bedrooms on opposite sides of great room area make this floor plan ideal for everyone to have their own privacy. Active association with healthy reserves.
- Type:
- Single Family
- Sq.Ft.:
- 2,200
- Status:
- Active
- Beds:
- 3
- Year built:
- 2000
- Baths:
- 3.00
- MLS#:
- 12007616
ADDITIONAL INFORMATION
Welcome to 1447 West Walton Street, Unit 1. This updated home features 3 bedrooms, 3 bathrooms and two living areas across two floors of living space. Pass through the cozy front room to be greeted by a beautifully expanded kitchen with a wood block island and granite counters. Adjacent is an eat-in dining area for gatherings and dinner parties. Two more bedrooms reside on this level, including the primary bedroom and its newly renovated ensuite bathroom with double sinks, new tile floors, and an enlarged shower. Another bedroom and renovated bath complete this floor. Head downstairs to a large family room, an oversized third bedroom with massive walk-in closet, and another refreshed full bathroom. This move-in ready home has refinished hardwood floors, new carpets, and fresh paint. Enjoy the convenience of in-unit laundry, central AC, and space for two cars with on-site tandem parking. Located in a prime West Town location, this residence offers the best of city living.
- Type:
- Single Family
- Sq.Ft.:
- 1,153
- Status:
- Active
- Beds:
- 4
- Year built:
- 2023
- Baths:
- 2.00
- MLS#:
- 12019831
ADDITIONAL INFORMATION
Construction is complete at The Seng with only 4 residences remaining! The Seng offers rarely available affordable condominium residences introduced in partnership with the Chicago Housing Trust, whose mission is to provide equitable, attainable, and stable homeownership for Chicagoans. Located at the intersection of several of Chicago's most sought-after neighborhoods, The Seng features 34 two, three, and four-bedroom new construction residences just steps from North Avenue shopping, Old Town, Lincoln Park, Wicker Park, and Bucktown. Residences are thoughtfully crafted with modern finishes, high ceilings, and large windows that fill each home with abundant natural light. Indoor parking, bike storage, a state-of-the-art park just outside the building, ample public transportation options, and endless retail shops are all within walking distance. The Seng is unlike anything else available in the city and offers a truly rare opportunity to own beautiful new construction at an affordable price in one of Chicago's most convenient neighborhoods. The Seng residences are sold at below-market pricing to those who qualify. All applicants must be income-eligible, mortgage ready, and certified by Chicago Housing Trust prior to placing an offer and executing a contract. Please contact us for further information and to learn more about this wonderful opportunity!
- Type:
- Single Family
- Sq.Ft.:
- 993
- Status:
- Active
- Beds:
- 3
- Year built:
- 2023
- Baths:
- 2.00
- MLS#:
- 12019827
ADDITIONAL INFORMATION
Construction is complete at The Seng with only 4 residences remaining! The Seng offers rarely available affordable condominium residences introduced in partnership with the Chicago Housing Trust, whose mission is to provide equitable, attainable, and stable homeownership for Chicagoans. Located at the intersection of several of Chicago's most sought-after neighborhoods, The Seng features 34 two, three, and four-bedroom new construction residences just steps from North Avenue shopping, Old Town, Lincoln Park, Wicker Park, and Bucktown. Residences are thoughtfully crafted with modern finishes, high ceilings, and large windows that fill each home with abundant natural light. Indoor parking, bike storage, a state-of-the-art park just outside the building, ample public transportation options, and endless retail shops are all within walking distance. The Seng is unlike anything else available in the city and offers a truly rare opportunity to own beautiful new construction at an affordable price in one of Chicago's most convenient neighborhoods. The Seng residences are sold at below-market pricing to those who qualify. All applicants must be income-eligible, mortgage ready, and certified by Chicago Housing Trust prior to placing an offer and executing a contract. Please contact us for further information and to learn more about this wonderful opportunity!
- Type:
- Single Family
- Sq.Ft.:
- 1,040
- Status:
- Active
- Beds:
- 3
- Year built:
- 2023
- Baths:
- 2.00
- MLS#:
- 12019816
ADDITIONAL INFORMATION
Construction is complete at The Seng with only 4 residences remaining! The Seng offers rarely available affordable condominium residences introduced in partnership with the Chicago Housing Trust, whose mission is to provide equitable, attainable, and stable homeownership for Chicagoans. Located at the intersection of several of Chicago's most sought-after neighborhoods, The Seng features 34 two, three, and four-bedroom new construction residences just steps from North Avenue shopping, Old Town, Lincoln Park, Wicker Park, and Bucktown. Residences are thoughtfully crafted with modern finishes, high ceilings, and large windows that fill each home with abundant natural light. Indoor parking, bike storage, a state-of-the-art park just outside the building, ample public transportation options, and endless retail shops are all within walking distance. The Seng is unlike anything else available in the city and offers a truly rare opportunity to own beautiful new construction at an affordable price in one of Chicago's most convenient neighborhoods. The Seng residences are sold at below-market pricing to those who qualify. All applicants must be income-eligible, mortgage ready, and certified by Chicago Housing Trust prior to placing an offer and executing a contract. Please contact us for further information and to learn more about this wonderful opportunity!
- Type:
- Single Family
- Sq.Ft.:
- 2,000
- Status:
- Active
- Beds:
- 3
- Year built:
- 2006
- Baths:
- 3.00
- MLS#:
- 11998542
ADDITIONAL INFORMATION
Introducing a captivating 3 bedroom, 2.5 bathroom duplex nestled on the cozy edge of Wicker Park! The entire main level boasts an open concept living space, accentuated by 10' ceilings and tall windows that flood the area with natural sunlight. Gather around the gas fireplace with a stone mantle in the inviting living area, or enjoy meals in the adjacent dining area adorned with a modern light fixture. The chef's kitchen is a culinary haven, featuring top-of-the-line Viking, Bosch, and Jenn-Air stainless steel appliances, a convenient island with a breakfast bar, and elegant granite countertops. The lower level serves as a private bedroom wing, offering a spacious primary suite with its own private terrace. Indulge in the luxurious en suite bathroom, complete with a jacuzzi tub, massage spray shower with a rain head, and heated floors. This level features another guest bedroom and an office with French doors open to yet another private terrace, providing a serene outdoor retreat. Conveniently located near public transit, highway access, and all that Wicker Park has to offer, this duplex offers the perfect blend of luxury, comfort, and urban convenience. Don't miss the opportunity to make this your new home!


© 2024 Midwest Real Estate Data LLC. All rights reserved. Listings courtesy of MRED MLS as distributed by MLS GRID, based on information submitted to the MLS GRID as of {{last updated}}.. All data is obtained from various sources and may not have been verified by broker or MLS GRID. Supplied Open House Information is subject to change without notice. All information should be independently reviewed and verified for accuracy. Properties may or may not be listed by the office/agent presenting the information. The Digital Millennium Copyright Act of 1998, 17 U.S.C. § 512 (the “DMCA”) provides recourse for copyright owners who believe that material appearing on the Internet infringes their rights under U.S. copyright law. If you believe in good faith that any content or material made available in connection with our website or services infringes your copyright, you (or your agent) may send us a notice requesting that the content or material be removed, or access to it blocked. Notices must be sent in writing by email to DMCAnotice@MLSGrid.com. The DMCA requires that your notice of alleged copyright infringement include the following information: (1) description of the copyrighted work that is the subject of claimed infringement; (2) description of the alleged infringing content and information sufficient to permit us to locate the content; (3) contact information for you, including your address, telephone number and email address; (4) a statement by you that you have a good faith belief that the content in the manner complained of is not authorized by the copyright owner, or its agent, or by the operation of any law; (5) a statement by you, signed under penalty of perjury, that the information in the notification is accurate and that you have the authority to enforce the copyrights that are claimed to be infringed; and (6) a physical or electronic signature of the copyright owner or a person authorized to act on the copyright owner’s behalf. Failure to include all of the above information may result in the delay of the processing of your complaint.
Chicago Real Estate
The median home value in Chicago, IL is $223,000. This is higher than the county median home value of $214,400. The national median home value is $219,700. The average price of homes sold in Chicago, IL is $223,000. Approximately 38.87% of Chicago homes are owned, compared to 48.34% rented, while 12.79% are vacant. Chicago real estate listings include condos, townhomes, and single family homes for sale. Commercial properties are also available. If you see a property you’re interested in, contact a Chicago real estate agent to arrange a tour today!
Chicago, Illinois 60642 has a population of 2,722,586. Chicago 60642 is less family-centric than the surrounding county with 25.68% of the households containing married families with children. The county average for households married with children is 30.49%.
The median household income in Chicago, Illinois 60642 is $52,497. The median household income for the surrounding county is $59,426 compared to the national median of $57,652. The median age of people living in Chicago 60642 is 34.1 years.
Chicago Weather
The average high temperature in July is 84.3 degrees, with an average low temperature in January of 19.5 degrees. The average rainfall is approximately 38.2 inches per year, with 37.1 inches of snow per year.
