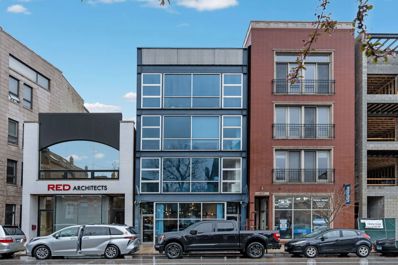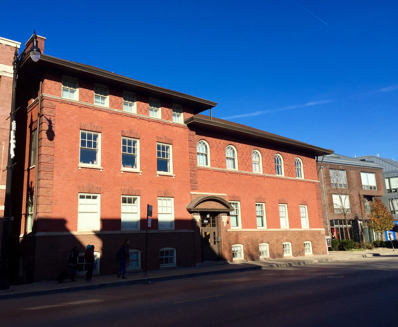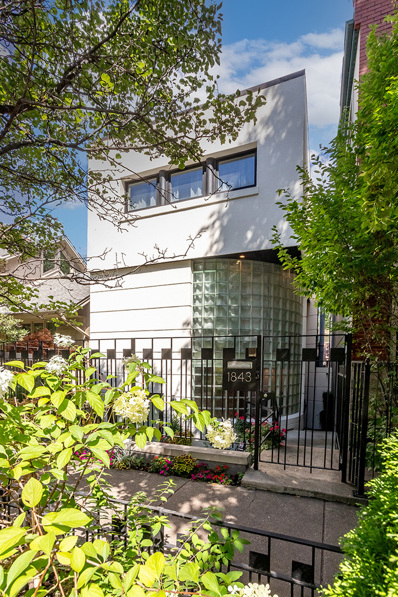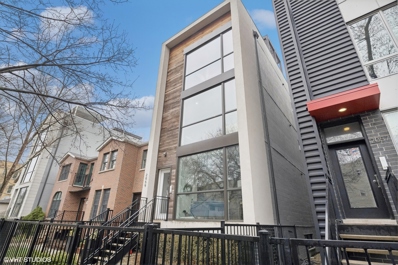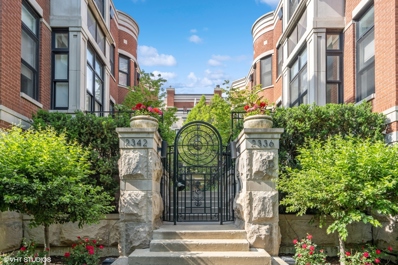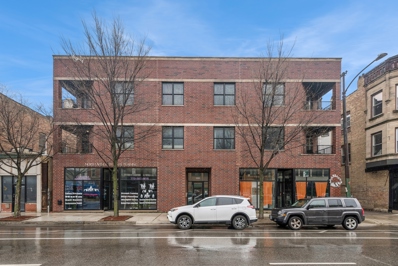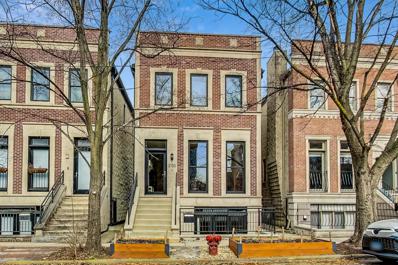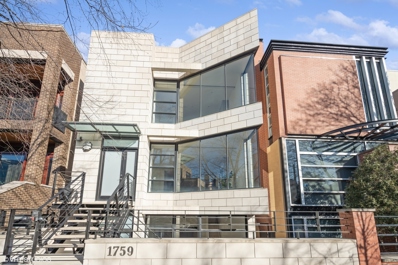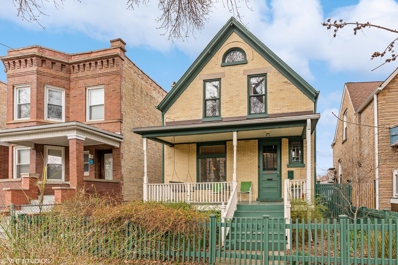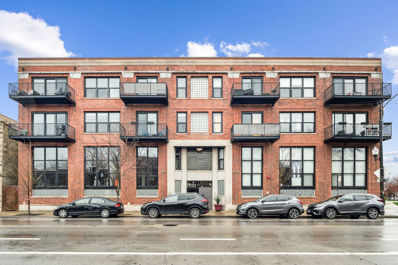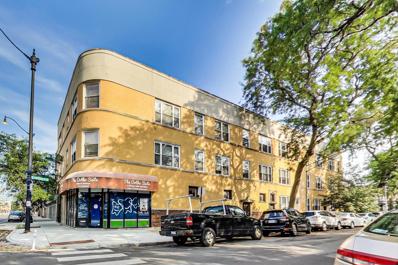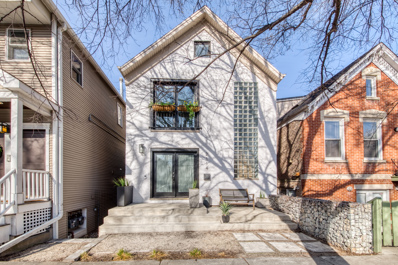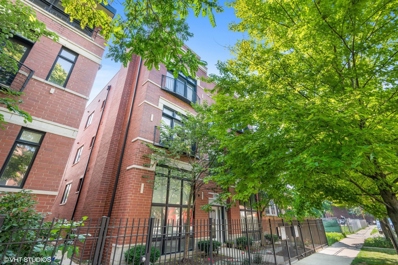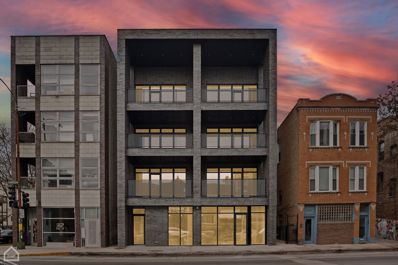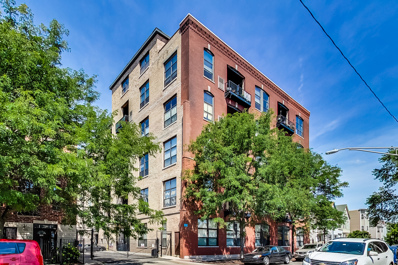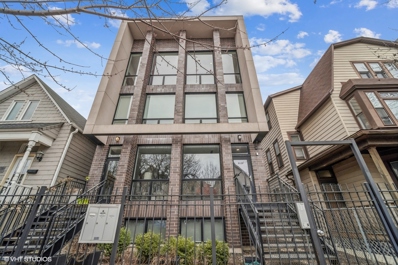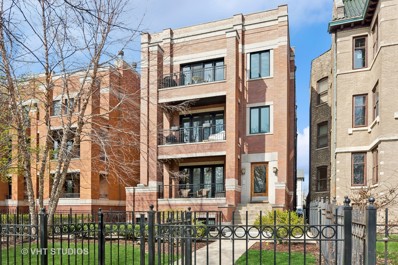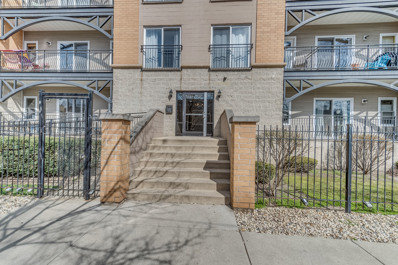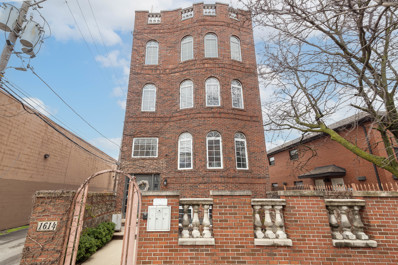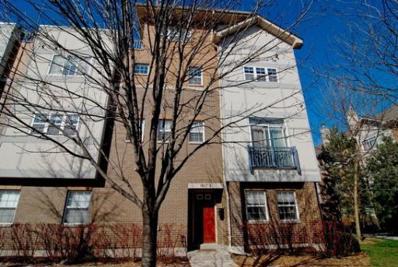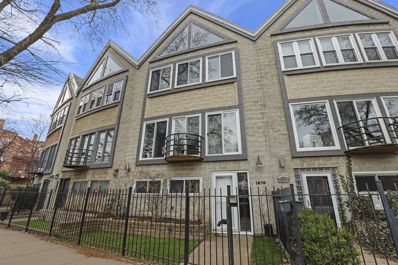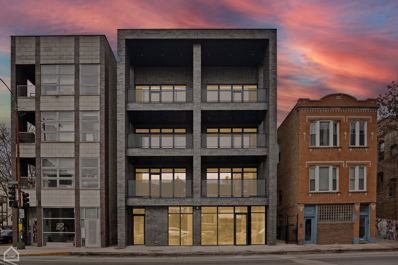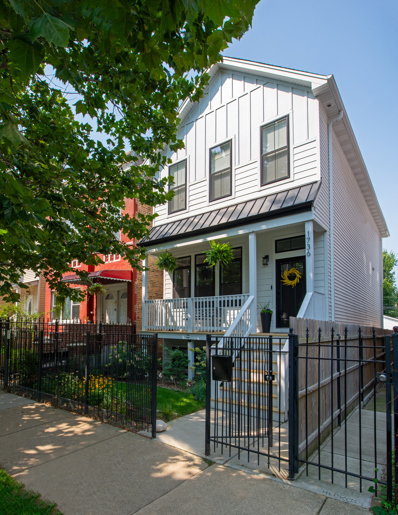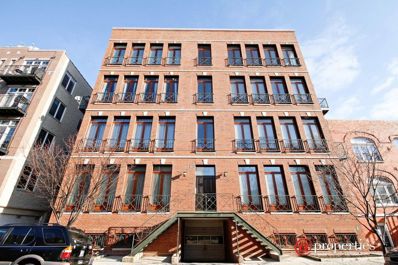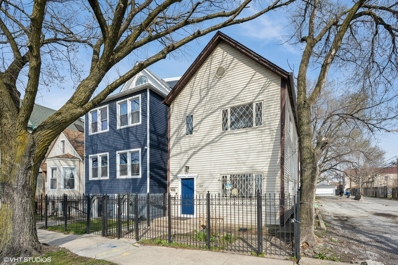Chicago IL Homes for Sale
Open House:
Saturday, 5/4 4:00-6:00PM
- Type:
- Single Family
- Sq.Ft.:
- n/a
- Status:
- Active
- Beds:
- 2
- Year built:
- 2001
- Baths:
- 2.00
- MLS#:
- 12023894
ADDITIONAL INFORMATION
Welcome to this outstanding 2 bed/ 2 bath penthouse unit in the heart of Bucktown! As you step inside the home you are met with great floor to ceiling windows that allow the unit to be flood with natural lighting. This open kitchen / dining and living space is perfect for hosting guests or having family over. Hardwood flooring throughout including updated lighting fixtures make this home worth while. Your kitchen has upgraded stainless steel appliances and an abundance of cabinet and counter top space. Bathrooms are both updated and there is not much else to do at this property except move in. Both of the bedrooms allow access to a spacious deck with stunning views but not only this you have private roof rights ensuring this property does not lack exterior space. In unit washer/dryer and large walk in closets allow convenience into your world. A parking space is included in the price. Located just steps away from fabulous restaurants, stores, and amenities, and with easy access to the expressway and public transportation, this penthouse unit offers the ideal blend of luxury and comfort. Don't miss your chance to make this your new home!
- Type:
- Single Family
- Sq.Ft.:
- 1,900
- Status:
- Active
- Beds:
- 3
- Year built:
- 2007
- Baths:
- 3.00
- MLS#:
- 12021977
ADDITIONAL INFORMATION
Gorgeous 20' cathedral ceilings define the living space in this unique and charming home. Located on the southeast corner of the building, this second-floor duplex-up has beautiful vintage windows that let in plenty of natural light. The living area is defined by exposed brick walls and a gas fireplace with marble surround. Hardwood floors run throughout the home. The kitchen feature granite countertops, stainless appliances, and a custom backsplash made from reclaimed wood in a herringbone pattern. There is a powder room conveniently located on the first floor. Also on the first floor, the primary bedroom has an en-suite bathroom and a custom walk-in closet. The bathroom features a double sink and a large standing shower with a rainforest showerhead and multiple body sprays. Upstairs are two large bedrooms, a second full bathroom, and a back hall space that can be used for a small office or exercise space. Newer side-by-side washer and dryer in-unit. New microwave 2023. Central heat and AC. Assigned, gated parking space included. 2150 W North is a well-managed historic building in a vibrant neighborhood with dining, shopping, nightlife a few steps away. It's a short 2 blocks to the Blue Line or the 606/Bloomingdale Trail. Don't miss this truly unique property!
$1,349,900
1843 N Hoyne Avenue Chicago, IL 60647
- Type:
- Single Family
- Sq.Ft.:
- n/a
- Status:
- Active
- Beds:
- 3
- Year built:
- 1990
- Baths:
- 3.00
- MLS#:
- 12017054
ADDITIONAL INFORMATION
Stunning modern home in a prime Bucktown location! The 3 bedroom, 2.1 bath home was recently renovated with a ton of upgrades. The kitchen boasts Fisher/Paykel/Viking appliances, a large island with breakfast bar, and a sizable dining area. A modern glass fireplace warms the room, making for perfect entertaining that opens to your second terrace in the back, beautifully tiled in porcelain pavers. Tons of cabinets and pantry storage. Radiant heated Italian porcelain main level floors & Brazilan cherry hardwood throughout the rest of the house. Large 3rd level Master bedroom features a huge walk-in closet. A luxury Master bath offers a Kohler digital shower, jetted tub with skylight, double sinks & another private sun deck. The 2nd floor bedrooms are large and sunny, with floor to ceiling glass block windows in one, and another opening to another outdoor oasis. Laundry on second floor. Roofs, skylights redone in 2019, decks in 2022, structural garage roof deck added in 2022. Heated two car attached garage. Masonry/tuckpointing/full exterior waterproof painting in 2022. Just steps from all that Bucktown and Wicker Park have to offer, and Damen Blue Line.
- Type:
- Single Family
- Sq.Ft.:
- 1,200
- Status:
- Active
- Beds:
- 2
- Year built:
- 2015
- Baths:
- 2.00
- MLS#:
- 12019805
ADDITIONAL INFORMATION
Pristine and modern, this flawless Logan Square condo in an intimate 3-unit building on a quiet tree-lined street is close to everything! Abundant natural light flows from floor-to-ceiling windows in the gracious living space. An open floorplan combines the living, dining, and kitchen spaces creating a comfortable place to live and the perfect space to entertain. The kitchen features sleek, flat panel cabinets, quartz countertops, Bosch appliances, and a breakfast bar with seating for four. The primary suite has a spacious bedroom, walk-in closet, and a spa-like ensuite bath with heated floors, steam shower, and dual vanity. 2nd bedroom and full bath with tub/shower. Other highlights include: oak hardwood floors, 8' interior doors, and in-unit laundry. A large deck is located off the back of the residence, perfect for grilling, dining, and relaxing. A spacious storage unit and one garage parking space included in the price. Ideally located within close proximity to the 606, Milwaukee Corridor, restaurants, shops, and public transportation.
- Type:
- Single Family
- Sq.Ft.:
- 4,655
- Status:
- Active
- Beds:
- 4
- Year built:
- 2002
- Baths:
- 5.00
- MLS#:
- 12022109
- Subdivision:
- Wabansia Row
ADDITIONAL INFORMATION
Multiple offers received. HIGHEST and BEST due by 7PM on Sunday, April 14th. This exceptional 4700 square foot corner Wabansia Row home nestled in the vibrant heart of Bucktown offers the spaciousness and comfort reminiscent of a Single Family Home. Boasting luxurious appointments and spanning 4 floors, it also features a convenient 2-car attached garage. The main floor presents an expansive living room complete with a fireplace and custom built-ins, a generous dining room, and a Chef's kitchen equipped with top-of-the-line SubZero, Viking, and Bosch appliances. Additionally, there's a butler's pantry with a wet bar and built-in breakfast bar, a cozy family room adjacent to the kitchen, a balcony with a gas line for your grilling needs, and a powder room. Ascending to the second level, you'll find two inviting bedrooms along with a spacious master suite with sitting area/office featuring a walk-in closet and a spa-like bathroom with a Jacuzzi tub and separate shower. Laundry facilities are also conveniently located on this level. The penthouse level features exceptional natural light, a stunning family room, office, gym, wet bar, a fourth bedroom, a full bath, and an amazing rooftop deck, perfect for entertaining guests. The upper levels of the home include several options to set-up your home office(s). Descend to the lower level to discover a versatile entertainment area for adults and children alike with its surround sound system, large screen TV, and wonderful built-ins for incredible storage. Additionally, there's a wine room, a mudroom, and another powder room on this level. Throughout the home, you'll appreciate the beautiful custom millwork, built-ins, and sound system wiring. Nestled in the prime Bucktown area, it's a dream location just steps away from shopping, restaurants, the Blue Line, and the 606 trail.
- Type:
- Single Family
- Sq.Ft.:
- n/a
- Status:
- Active
- Beds:
- 2
- Year built:
- 2013
- Baths:
- 2.00
- MLS#:
- 12020270
ADDITIONAL INFORMATION
Within a boutique, elevator building, this newer WEST BUCKTOWN residence is turn-key and gleaming. Upon entry, you are taken by the great natural light thanks to large windows galore. It's not your cookie-cutter Chicago layout but instead offers an extra wide living room and a coveted split two bedroom two bath floor plan suitable for so many lifestyles. The comfortable family room is anchored by sliding doors that lead to your private covered balcony to enjoy fresh air and absorb the city vibrancy. Inside, it's serene and quiet. You will adore your open concept flow, rich hardwood floors carried throughout the home paralleled by great ceiling heights. The kitchen is rocking with a big quartz island, oversized espresso wood cabinetry and stainless steel appliances (brand new fridge). Designated dining area is ready for your 8 seater table to host parties or simply love life working from home. Primary suite is BIG with a walk-in closet, attached bath with dual vanity, great sized walk in shower with sprayers all lined in alluring porcelain tile. The second bedroom easily accommodates a queen bed. In unit laundry completes the show! Garage parking included! Wildly walkable location - close to 606 Trail, luscious Humboldt Park, Damen and Western blue line stops, some of Chicago's most notable cuisine, shops, spas, gyms, parks, nightlife, Logan Square, 6 Corners and so much more. The best city lifestyle awaits! Low assessments, proactive healthy association with new security system! Investor and pet friendly.
$1,375,000
2130 W Churchill Street Chicago, IL 60647
- Type:
- Single Family
- Sq.Ft.:
- n/a
- Status:
- Active
- Beds:
- 4
- Year built:
- 1996
- Baths:
- 4.00
- MLS#:
- 12021932
ADDITIONAL INFORMATION
BUCKTOWN: PRIME LOCATION - STUNNING SINGLE-FAMILY HOME!! Located on an ideal Bucktown block steps from The 606 Trail. This fabulous south facing single family home has been extensively updated for today's style. The desirable open concept layout, 4 bed, 3.5 bath home has 4 outdoor spaces, amazing light, and plenty of storage! The kitchen is a home chef's dream, every detail carefully planned & executed. Renovated in 2018, the oversized Caesarstone waterfall island comfortably seats four allowing the chef and guests to gather. The Miele clean touch steel induction range, Miele dishwasher & GE counter depth refrigerator transform daily cooking into a joyous event. The kitchen opens to a lovely family room which passes to the back deck and full garage deck with pergola for a seamless transition to outdoor living. Beautiful maple hardwood floors flow throughout the first and second levels. The staircase set in the center of the home creates an extra wide living space. The flexible layout allows for multiple seating opportunities and great gathering areas. The second level offers three generously sized bedrooms with vaulted ceilings and spectacular light. The primary suite is exquisite with a spacious spa like bath with skylights. The two secondary bedrooms share a lovely hall bathroom. Second floor laundry provides the ultimate function. The lower level was refinished in 2023 including the new gas fireplace w/remote and creation of a separate office/gym space by the front sliding doors (separated by glass doors which still allow plenty of light throughout the downstairs). Two car garage. New MARVIN windows and glass doors (2018); new roof (2017) and custom-built CALIFORNIA CLOSETS (2018) throughout entire home, Exterior decks painted (2024). Walk to Churchill & Ehrler Parks, Pulaski school, Damen blue line and all that Bucktown has to offer!
$1,950,000
1759 N Wilmot Avenue Chicago, IL 60647
- Type:
- Single Family
- Sq.Ft.:
- 6,500
- Status:
- Active
- Beds:
- 4
- Year built:
- 2006
- Baths:
- 6.00
- MLS#:
- 12021622
ADDITIONAL INFORMATION
Bucktown single family residence steps to the 606 on a 30 foot extra-wide and long (132 feet) lot with a 3 car garage with a private gated alley. This sophisticated 6,500 sqft home seamlessly combines contemporary design with classic charm, creating an inviting and luxurious living space with 4 beds, 4.2 baths and 6 outdoor areas. Nestled on a quiet tree-lined dead end street, this home is ideally situated for those seeking the perfect blend of convenience and style. Eat-in kitchen with stainless steel appliances, beverage fridge and breakfast bar with easy access to the large deck over the garage with views of the 606 and a nice sized yard space too. Impressive dining space with soaring 20 foot ceilings, grand custom light fixture, large windows overlooking a courtyard with a beautiful red maple tree. Large formal living room and entry with a fireplace overlooking the street with expansive windows. Primary suite has a walk-in professionally organized closet, private outdoor area, plenty of space for a king size bed and a 2-way fireplace that can be seen from the bathtub and the bedroom area. Third floor has a bedroom, bath, entertaining area, steam room, and another deck with room for a hot tub. Lower level has a family room, wine room or workout area and a large office and separate entrances from both front and back of the home. Newly refinished floors, and freshly painted. Enjoy easy access to vibrant city life, trendy Damen shopping district, incredible dining, and public transit.
ADDITIONAL INFORMATION
Welcome to this charming single-family cottage nestled in the heart of Logan Square! Boasting 3 bedrooms and 2 bathrooms, this meticulously maintained home has been cherished by its owners for over three decades. As you approach, you're greeted by a beautifully landscaped yard and a charming front porch, complete with a cozy swing-a perfect spot to enjoy warm days and evenings. Inside, discover an impressive blend of character and modern updates, including hardwood floors, original woodwork, stained glass window and a spacious dining room adorned with built-in bookshelves and the original built-in hutch. The updated kitchen is accompanied by a cozy sitting room that overlooks the screened-in porch and backyard. The second floor is complete with three inviting bedrooms and a full bath. The finished basement, equipped with waterproofing and a sump pump, offers a versatile space with a full bathroom and laundry area. Over the years, the owners have added a gas fireplace in the living room, replaced the roof and siding, finished the basement with waterproofing and sump pump, remodeled the kitchen, updated electric and windows, added front and rear wood fences and added a spacious screened in porch. The home features central heat and AC and a tankless water heater. Outside, the backyard oasis beckons with ample space for relaxation and gardening and features an irrigation system. Perfectly situated in Logan Square, this home offers easy access to the neighborhood's vibrant dining scene, the Blue Line stop, Sunday Farmer's Market, Palmer Square, the 606 and the 90/94 expressway.
- Type:
- Single Family
- Sq.Ft.:
- 900
- Status:
- Active
- Beds:
- 1
- Year built:
- 1925
- Baths:
- 1.00
- MLS#:
- 12018559
ADDITIONAL INFORMATION
Welcome to this spacious 1bd/1ba sun-drenched industrial style loft with soaring ceilings and exposed timber and brick throughout! Located in St. George Lofts, a boutique all brick building just one block from the California Blue Line stop and within walking distance of all that Milwaukee Avenue has to offer, this loft has it all! Highlights include an open modern kitchen that gets a ton of natural light from the South facing floor to ceiling windows, refinished hardwood floors, high ceilings, very nicely sized bedroom with oversized closet, updated bathroom, fresh paint, and in-unit laundry. Additionally, this unit comes with one indoor heated parking spot! Plenty of storage throughout the home with large closets in the bedroom and hallway. Well managed building with $156,000 in reserves and no planned projects! Prime location for commuters and those that love walking to all that Logan Square has to offer. Easily accessible by bus and train as well as the interstate. Schedule your showing today!
ADDITIONAL INFORMATION
Ideal Logan Square location. Explore this charming 2-bedroom condominium, showcasing hardwood flooring throughout, elegant granite kitchen countertops, and sleek stainless steel appliances. The spacious, open layout invites abundant natural light to illuminate the space. Wondering about laundry? It's conveniently in-unit. Central heating and air conditioning promise year-round comfort. The semi-private rear porch provides an excellent spot for outdoor relaxation and hosting guests. Additionally, this unit includes a bonus storage room. Living here, you'll find yourself within walking distance of Chicago's trendiest restaurants, cafes, the California Blue Line station, and the 606 trail. Tenant willing to move out earlier.
$1,095,000
2114 N Hoyne Avenue Chicago, IL 60647
- Type:
- Single Family
- Sq.Ft.:
- 2,400
- Status:
- Active
- Beds:
- 4
- Baths:
- 3.00
- MLS#:
- 12007163
- Subdivision:
- Bucktown
ADDITIONAL INFORMATION
Single family in the heart of Bucktown! This dramatic home on three levels features an open floorplan with spacious four bedrooms and an office. Kitchen with KitchenAid, Bosch appliances including a 6 burner professional cooktop. Space for large dining table, French doors that lead to the yard for entertaining. Primary top floor bedroom offers vaulted ceiling, ensuite bathroom with large shower and jetted tub, generous closet space. Basement for extra storage. Two car garage (EV ready) w/option to add rooftop deck. Located walking distance to Pulaski school and Holstein Park. Easy access to 90/94, CTA Blue Line, public transportation, Midtown Athletic Club, 606 Trail and local restaurants and shops. Opportunity to own a home in the price of local condos. Won't last long!!
- Type:
- Single Family
- Sq.Ft.:
- n/a
- Status:
- Active
- Beds:
- 4
- Year built:
- 2006
- Baths:
- 3.00
- MLS#:
- 12015878
ADDITIONAL INFORMATION
Expansive 4-bedroom, 3-bathroom duplex home in intimate six-unit, brick building in the heart of Logan Square! Once inside, you're greeted by an stretch of northeastern-facing windows illuminating the open-concept living area with wood burning fireplace. The kitchen, adorned with chic white cabinets and granite countertops, features stainless steel appliances and contemporary lighting - perfect for entertaining. The adjacent open space can serve as a formal dining area, a living room, or a versatile blend of both. The main floor features the Primary and second bedrooms, two full baths and private outdoor space. The primary bathroom showcases dual vanities, whirlpool tub, and a sleek glass shower enclosure. Descend to the lower level, where a sprawling family room awaits, complete with a wet bar, wine fridge, and a second cozy gas fireplace. Abundant storage closets line the hallway leading to the remaining guest bedrooms, another full bathroom and full size washer and dryer. One Exterior parking spot included. The outdoor space is complete with a common rooftop deck, offering breathtaking views of the city skyline. Centrally located in Logan Square, you are minutes to the vibrant dining scene, numerous coffee spots, the California Blue Line, easy access to 90/94, Sunday Farmer's Market and Palmer Square Park.
Open House:
Saturday, 5/4 4:00-5:30PM
- Type:
- Single Family
- Sq.Ft.:
- n/a
- Status:
- Active
- Beds:
- 3
- Year built:
- 2024
- Baths:
- 2.00
- MLS#:
- 12020250
ADDITIONAL INFORMATION
LAST PENTHOUSE!! 66.66% UNDER CONTRACT; 2 STUNNING HOMES REMAIN! Your search is over! Have you been searching for a luxury new construction boutique building with ELEVATOR in the perfect Bucktown location? Then treat yourself - come experience this first offering of six premium, expertly-designed and built condominium homes. Each of the six homes are sprawling 3 bedroom, 2 baths and includes a parking space in the attached heated garage and large private storage! Take the elevator to the foyer of your new home, shared only with you and one other neighbor per floor! Enter and be greeted with full wall of south-facing windows bathing your living room in natural light! Spacious living room with designated dining space and adjacent L-shaped kitchen embody today's desire for open-concept living! Optional gas fireplace with built-ins! Experience outdoor living on your entertainment-sized 18'X8' terrace! Each home has the terrace spanning the full width of the unit, immediately off the living room. Penthouse units have the highly-coveted, private roof deck space; your own personal oasis in the city with breathtaking views of the entire city! One special unit (2E) has an enormous yard-sized back deck over the garage for the outdoor space enthusiasts! Carefully curated with premium finishes; every inch demonstrates thoughtful quality! The kitchen is a dream, and a showstopper. Imported cabinetry in a warm, earthy wood-tone with quartz countertops exuding a rich, warm, calm quality. Thermador appliance package including interfaced panel fridge with soft-assist open & close feature, 36", six-burner, gas range! Large island with overhang for casual seating! Wide-plank flooring, 8' doors and soaring ceilings. Generous bedrooms with spacious, custom built closets. Even the closet doors and lever hardware are extraordinary! The primary suite is a true retreat. Quietly tucked away in the back, easily fitting king-size bed and furniture. The ensuite bath is pure elegance in finish and spa quality in design. Heated floors, steam shower and magazine-caliber freestanding soaking tub. Large walk-in closet! The building provides a welcoming lobby to greet you and your guests with custom lighting, tile flooring and stylish furniture. A large package room for all deliveries. Each home includes a fully-drywalled, private storage room. Pricing start at $799,000. UNBEATABLE location in the prime BUCKTOWN neighborhood for all the vibrant city feels within a stroll to the finest boutique shops, award-winning eateries, and two CTA blue line stations just a 5-minute walk away. Delivery will be early Spring 2024 (mid-May). Come see and pick your new home! Photos from staged model Unit 2W.
- Type:
- Single Family
- Sq.Ft.:
- n/a
- Status:
- Active
- Beds:
- 1
- Year built:
- 1904
- Baths:
- 1.00
- MLS#:
- 12019324
ADDITIONAL INFORMATION
Sleek loft condo with a private balcony. South facing home with huge windows and high ceilings. The place is flooded with light all day. Steps to the 606 trail. Large white kitchen with quartz counters, bar seating for 4, and pantry closet. Great storage. In-unit washer/dryer. Common rooftop deck. Gated parking is included and the building has a receiving room for packages. Pet-friendly, bike room, and roof deck. Walk to nightlife and amenities on Armitage.
- Type:
- Single Family
- Sq.Ft.:
- n/a
- Status:
- Active
- Beds:
- 2
- Year built:
- 2016
- Baths:
- 2.00
- MLS#:
- 12020144
ADDITIONAL INFORMATION
Rare opportunity to own a 2 bed 2 bath penthouse condo with an impressive private roof top deck in booming Logan Square! This bright and functional North facing unit features an extra wide floor plan with rich hardwood floors throughout, beautiful 10' floor to ceiling windows with custom window shades, and tall solid core 8' doors. The designer kitchen with breakfast bar offers top of the line Thermador appliances, quartz countertops, farmhouse sink with filtered water, and white shaker cabinetry. The primary bedroom suite has a large steam shower with waterfall showerhead, heated floors, floating double vanity, and a dream walk in closet. Take the stairs to the gorgeous rooftop deck with skyline views that features a huge pergola, outdoor TV, Sonos surround sound, and gas/water lines. Condo also comes with a secondary rear balcony, Tesla electric vehicle charger with dedicated circuit, CAT 5 ethernet, pre-wired for ceiling speakers, Whirlpool stackable laundry, and every closet with a custom buildout. PRIME location that is walking distance to bustling Milwaukee Avenue, California Blue Line, Palmer Square Park, and more.
- Type:
- Single Family
- Sq.Ft.:
- 2,016
- Status:
- Active
- Beds:
- 3
- Year built:
- 2006
- Baths:
- 3.00
- MLS#:
- 12011847
ADDITIONAL INFORMATION
A private entrance leads to this elegant light filled Duplex up/ Penthouse, on Logan Boulevard. With high ceilings, crown molding and tons of extra details, this open floorplan features a large" Heart of the Home" well-appointed kitchen with abundant cabinets, a double sink and stainless appliances. The large granite topped island provides additional storage and prep space...perfect for cooks who appreciate a "cooks flow" in the kitchen. The separate dining space can accommodate an oversized dining table with room for 6 plus diners while the adjacent bonus balcony has room for a grill. The living room with its gorgeous hardwood floors, marble surround gas fireplace, Juliette balcony providing fresh outdoor air, built in bookcases, additional hallway storage and discreetly contained Mechanical room enhance the overall livability of the main floor. On the 2nd floor, the oversized bright and light Primary Bedroom has an Ensuite bath with double sinks and huge walk-in shower. A wall of organizer closets and an adjacent laundry room with full size Washer and Dryer plus utility sink provide extra storage and convenience. Plenty of light comes in to the 2nd and 3rd bedrooms and the hallway thru 3/4 length windows, while the shared full-sized bath is conveniently located to provide both easy access and privacy. There is an additional bonus balcony on this floor as well as large hall closets, simple crown molding, and ceiling fans adding to this organized, and well thought out space. This elegant home is within walking distance of...well...most everything but...bonus...It also has 1 space for parking included in the price!
- Type:
- Single Family
- Sq.Ft.:
- 975
- Status:
- Active
- Beds:
- 2
- Year built:
- 2004
- Baths:
- 2.00
- MLS#:
- 11997505
ADDITIONAL INFORMATION
Your search for the perfect posh Chicago 2 bedroom 2 bath condo is here! Much-desired Logan Square location features your corner unit with South-facing balcony with a spectacular view of Chicago. Enjoy your Morning coffee and breakfast here or at your eat-in kitchen with large counter island, complete with lustrous stainless steel appliances and a brand new refrigerator freezer. Luxurious brand new hardwood flooring throughout this beautiful home, plus an In-unit washer and dryer for your convenience. Black out Blinds in the Bedrooms and Black Out Curtains in Living Room. Elevator building w/rooftop deck. Garage parking included. Abundant Free and easy Street Parking. A short walk to the Blue Line, the 606. Great restaurants abound in this coveted area. It's everything you want! Come visit today and make this much-loved home your new home today!
- Type:
- Single Family
- Sq.Ft.:
- n/a
- Status:
- Active
- Beds:
- 2
- Year built:
- 2002
- Baths:
- 2.00
- MLS#:
- 12018731
ADDITIONAL INFORMATION
Live on the Top Floor in this beautiful extra-wide 2 Bed / 2 Bath condo building with rooftop deck overlooking the city that is just steps away from the 606-Trail!! This extra-wide condo with east exposure has great living space, with an open concept kitchen, and a massive living & dining space with wood burning (gas starting) fireplace. Hardwood floors throughout, granite counters, breakfast bar for casual dining, 42" white cabinets with tons of cabinet space, and stainless steel appliances. Spacious bedrooms! The primary bedroom has an attached bath, dual vanities and shower w/ jet tub. Second bedroom great for guests, roommates or home office. Large laundry room with bonus utility sink and extra storage / pantry!. Great skyline views from rooftop deck (shared between 2nd and 3rd floor units), one garage parking space included in price completes this amazing home. Healthy and active association. Home sits on the border of Bucktown and Logan Square, steps to 606-Trail and just short walk to all the parks, restaurants, bars and Blue Line Western el-stop. Best of City Living!
- Type:
- Single Family
- Sq.Ft.:
- 2,800
- Status:
- Active
- Beds:
- 4
- Year built:
- 2003
- Baths:
- 4.00
- MLS#:
- 11979160
ADDITIONAL INFORMATION
Welcome to this rarely available, bright and spacious corner unit in prime Bucktown location! This expansive 4 bed, 3.5 bath townhouse stands as the largest unit in the complex, offering unparalleled space and comfort. The lower level contains a bedroom, bathroom, mudroom, and an attached 2 car garage. Going up to the second floor, you'll find a beautifully updated chef's kitchen with stainless steel appliances and natural stone countertops. Entertain effortlessly with a separate dining space, powder room and large living room. Upstairs, you'll find 3 bedrooms all on the same level, including the primary bedroom having an en suite bathroom and 2 walk in closets. The 4th level contains a large bonus room, incredible storage and a brand new private roof deck. With easy access to public transportation, commuting downtown or beyond is a breeze. Walk steps to the 606 for a nice bike ride or play at Lucy Flower Park. This townhouse offers convenience and comfortable living. Don't miss out on the opportunity to call this exceptional property home-schedule your showing today!
- Type:
- Single Family
- Sq.Ft.:
- 2,250
- Status:
- Active
- Beds:
- 3
- Year built:
- 1992
- Baths:
- 3.00
- MLS#:
- 12013831
ADDITIONAL INFORMATION
Welcome to your sanctuary! As you approach the home, let the anticipation build for the tranquil haven that awaits. Step into the welcoming private, fenced-in yard with low-maintenance turf and irrigation for your spring tulips. Experience the comforting embrace of radiant heated flooring throughout the entire first floor. The first floor features an enclosed king-size guest bedroom, a spacious closet, and a full bathroom. A custom queen-size Murphy bed with storage maximizes space, providing versatility for your lifestyle and visitors. Along with the convenience of a 1.5-car attached garage with a tandem exterior parking spot, the first floor of this townhouse can not be beaten! Enjoy abundant natural light throughout, with east-facing living room windows and west-facing kitchen windows. Oak floors grace the top two levels. Entertain on the expansive deck off the kitchen, complete with new composite decking and essential connections, gas, electricity, and water. Make memories in the eat-in kitchen, featuring granite counters, a double oven, and open cabinetry. The vast walk-in pantry provides ample storage for all your culinary essentials. Beautiful oak railing and open stairs guide you to the sunny office on the top floor, with a second Juliet balcony and overhead storage. The sexy primary bath with spa-like features includes a customizable 6-head Kohler DTV shower, built-in makeup vanity, inviting clawfoot tub, heated floors, and skylights. Unwind at the end of your day in the open-concept, sun-filled primary suite boasting high vaulted ceilings and a second fireplace. Crawl to Irazu and Small Cheval from your front door. Just a block away, you'll find the entrance to the 606, and the Western Blue Line stop is a quick 5-minute walk from your doorstep. Don't miss out on this dream home with no homeowner's association or additional monthly fees!
Open House:
Saturday, 5/4 4:00-5:30PM
- Type:
- Single Family
- Sq.Ft.:
- n/a
- Status:
- Active
- Beds:
- 3
- Year built:
- 2024
- Baths:
- 2.00
- MLS#:
- 12019733
ADDITIONAL INFORMATION
66.6% UNDER CONTRACT! 2 of 6 Homes Remain - come select yours! Warrantable financing available Your search is over! Have you been searching for a luxury new construction six-unit boutique building with ELEVATOR in the perfect Bucktown location? Treat yourself - come experience this first offering of six premium, expertly-designed and built condominium homes. Each of the six homes are sprawling 3 bedroom, 2 baths and includes a parking space in the attached heated garage and large private storage! Take the elevator to the foyer of your new home, shared only with you and one other neighbor per floor! Enter and be greeted with full wall of south-facing windows bathing your living room in natural light! Spacious living room with designated dining space and adjacent L-shaped kitchen embody today's desire for open-concept living! Optional gas fireplace with built-ins! Experience outdoor living on your entertainment-sized 18'X8' terrace! Each home has one terrace attached, spanning the full width of the unit, immediately off the living room. Penthouse units have the highly-coveted, private roof deck space; your own personal oasis in the city with breathtaking views of the entire city -1 Penthouse still available! Carefully curated with premium finishes and design selections to make it your own. The kitchen is a dream, and a show-stopper. Imported cabinetry in a warm, earthy wood-tone with quartz countertops of your choice - exuding a rich, calm quality. Thermador appliance package including interfaced panel fridge and 36" gas range! And a large island with overhang for casual seating! Wide-plank flooring, 8' doors and soaring ceilings. Generous bedrooms with spacious, built-out closets! The primary suite is a true retreat. Quietly tucked away in the back, easily fitting king-size bed and furniture. The ensuite bath is pure elegance in finish and spa quality in design. Heated floors, steam shower and magazine-caliber freestanding soaking tub. Large walk-in closet! The building provides a welcoming lobby to greet you and your guests with custom lighting, tile flooring and stylish furniture. A large package room for all deliveries. Each home includes a fully-drywalled, private storage room. Pricing start at $799,000. UNBEATABLE location in the prime BUCKTOWN neighborhood for all the vibrant city feels within a stroll to the finest boutique shops, award-winning eateries, and two CTA blue line stations just a 5-minute walk away. Delivery will be Mid Spring 2024. Come see and pick your new home! Photos from staged Unit 2W
- Type:
- Single Family
- Sq.Ft.:
- 2,800
- Status:
- Active
- Beds:
- 3
- Lot size:
- 0.1 Acres
- Year built:
- 2019
- Baths:
- 4.00
- MLS#:
- 12015705
ADDITIONAL INFORMATION
Better-than-new single family home on an oversized lot in the heart of vibrant Humboldt Park! This 4 bed, 3.5 bath modern farmhouse style home showcases luxurious finishes and an open-concept layout. The first floor exudes warmth and sophistication, featuring a cozy gas fireplace, elegant coffered ceilings, and an abundance of windows that flood the space with natural light. Gourmet chef's kitchen is adorned with an expansive 11-foot quartz island, high-end stainless steel appliances, and an exceptional amount of storage. This level is complete with a powder room and a chic barnyard track door leading to the thoughtfully designed mudroom. Ascending to the second floor, discover 2 generously sized bedrooms accompanied by a beautifully tiled full hall bathroom and convenient laundry room. The gracious primary suite boasts vaulted-ceilings, dual professionally organized walk-in closets, and an additional linen closet. An en-suite spa-like bathroom offers a dual vanity with quartz countertops and a massive walk-in shower. The lower level features an expansive family/ recreation room with a fully equipped wet bar, the 4th large bedroom, full hall bath, and a bonus utility room providing flexibility for an additional laundry center or workshop room. Outside offers exceptional entertaining and play space with a large wooden deck overlooking the sweeping 75-foot backyard and the two-car garage. Located within close proximity to the 606, public transportation, and all of Humboldt Park's fabulous shops and restaurants, this home embodies the ideal blend of comfort and convenience in urban living.
- Type:
- Single Family
- Sq.Ft.:
- 1,500
- Status:
- Active
- Beds:
- 2
- Year built:
- 2001
- Baths:
- 2.00
- MLS#:
- 12015576
ADDITIONAL INFORMATION
Sun-drenched condo steps away from the western blue line stop. Tons of nightlife and recent development in the area. Unit features in unit laundry, recently renovated master bathroom, fireplace, balcony, and deeded heated garage parking.
ADDITIONAL INFORMATION
Blocks away from the beautiful 606 entrance for an unbeatable price! Newly rehabbed single-family home with all the new bells & whistles you're looking for - your urban sanctuary awaits! With two floors, two beds, and two baths, hardwood floors throughout, high cathedral ceiling, plus stainless steel appliances, a washer & dryer, and an extra-long lot, this home offers modern convenience and comfort. So much outdoor space to enjoy with a 2nd floor balcony with unobstructed views along with a brand new back deck perfect for a morning coffee or afternoon cook out! See it for yourself & don't miss out - schedule a viewing today and experience urban living at its finest! Adjacent corner lot also available for sale! Owner is IL Licensed Realtor.


© 2024 Midwest Real Estate Data LLC. All rights reserved. Listings courtesy of MRED MLS as distributed by MLS GRID, based on information submitted to the MLS GRID as of {{last updated}}.. All data is obtained from various sources and may not have been verified by broker or MLS GRID. Supplied Open House Information is subject to change without notice. All information should be independently reviewed and verified for accuracy. Properties may or may not be listed by the office/agent presenting the information. The Digital Millennium Copyright Act of 1998, 17 U.S.C. § 512 (the “DMCA”) provides recourse for copyright owners who believe that material appearing on the Internet infringes their rights under U.S. copyright law. If you believe in good faith that any content or material made available in connection with our website or services infringes your copyright, you (or your agent) may send us a notice requesting that the content or material be removed, or access to it blocked. Notices must be sent in writing by email to DMCAnotice@MLSGrid.com. The DMCA requires that your notice of alleged copyright infringement include the following information: (1) description of the copyrighted work that is the subject of claimed infringement; (2) description of the alleged infringing content and information sufficient to permit us to locate the content; (3) contact information for you, including your address, telephone number and email address; (4) a statement by you that you have a good faith belief that the content in the manner complained of is not authorized by the copyright owner, or its agent, or by the operation of any law; (5) a statement by you, signed under penalty of perjury, that the information in the notification is accurate and that you have the authority to enforce the copyrights that are claimed to be infringed; and (6) a physical or electronic signature of the copyright owner or a person authorized to act on the copyright owner’s behalf. Failure to include all of the above information may result in the delay of the processing of your complaint.
Chicago Real Estate
The median home value in Chicago, IL is $223,000. This is higher than the county median home value of $214,400. The national median home value is $219,700. The average price of homes sold in Chicago, IL is $223,000. Approximately 38.87% of Chicago homes are owned, compared to 48.34% rented, while 12.79% are vacant. Chicago real estate listings include condos, townhomes, and single family homes for sale. Commercial properties are also available. If you see a property you’re interested in, contact a Chicago real estate agent to arrange a tour today!
Chicago, Illinois 60647 has a population of 2,722,586. Chicago 60647 is less family-centric than the surrounding county with 25.68% of the households containing married families with children. The county average for households married with children is 30.49%.
The median household income in Chicago, Illinois 60647 is $52,497. The median household income for the surrounding county is $59,426 compared to the national median of $57,652. The median age of people living in Chicago 60647 is 34.1 years.
Chicago Weather
The average high temperature in July is 84.3 degrees, with an average low temperature in January of 19.5 degrees. The average rainfall is approximately 38.2 inches per year, with 37.1 inches of snow per year.
