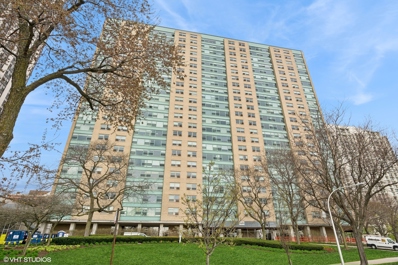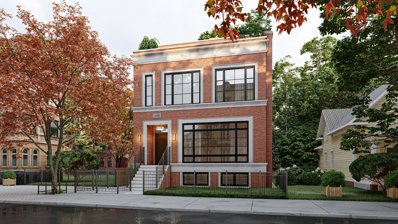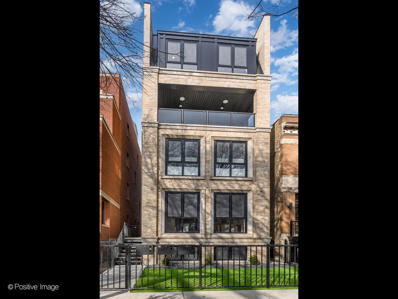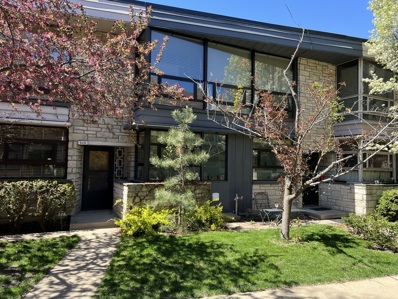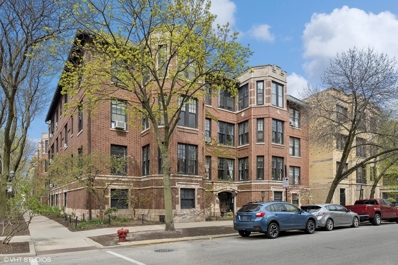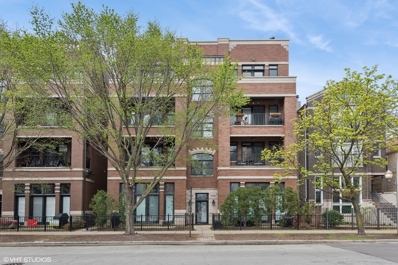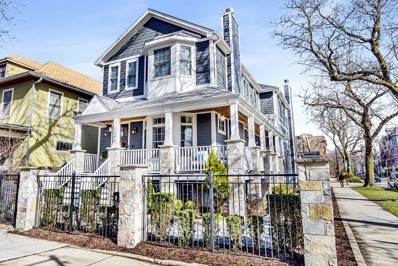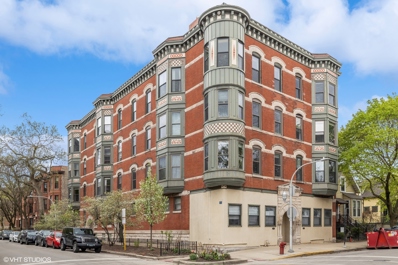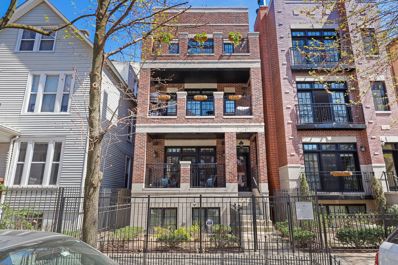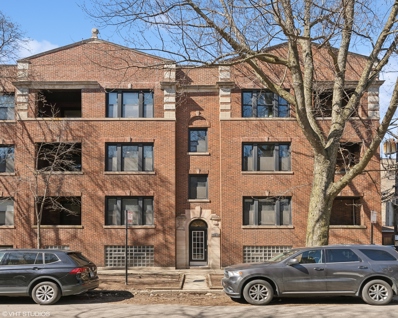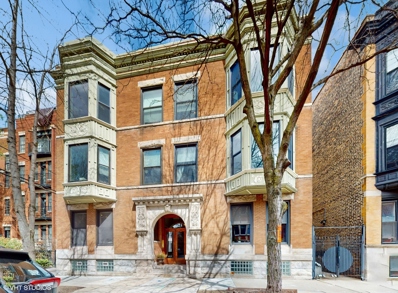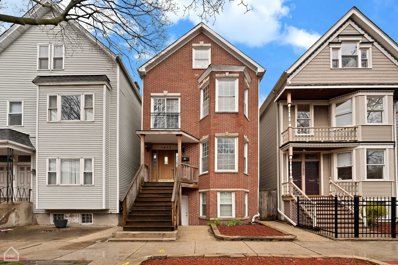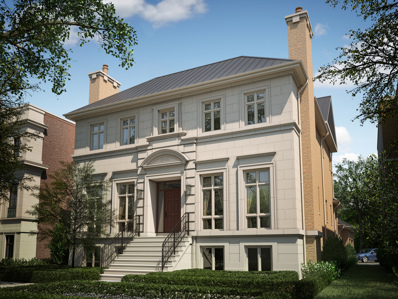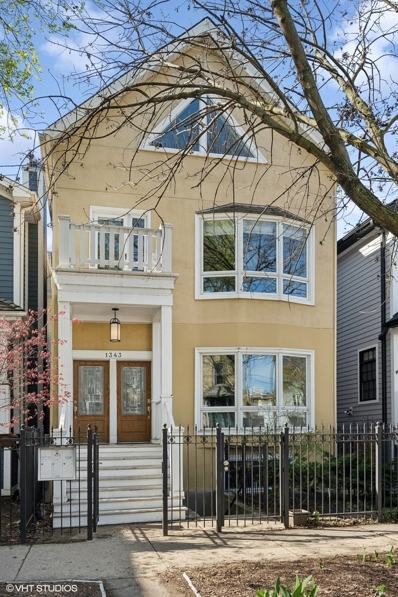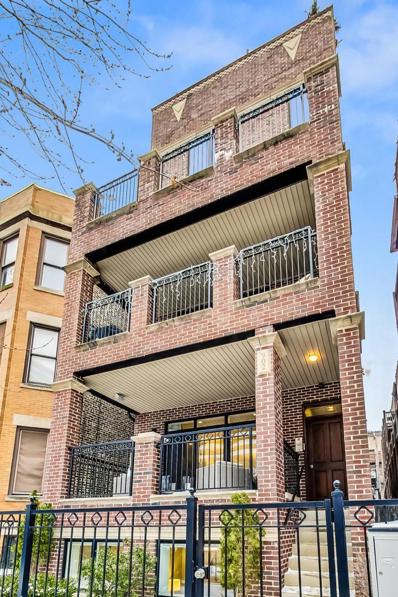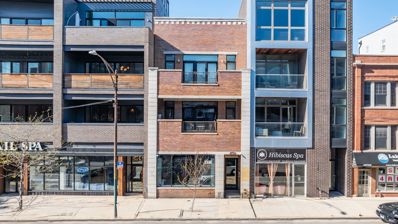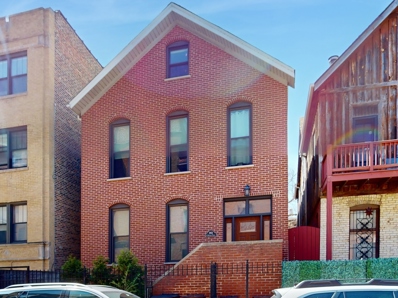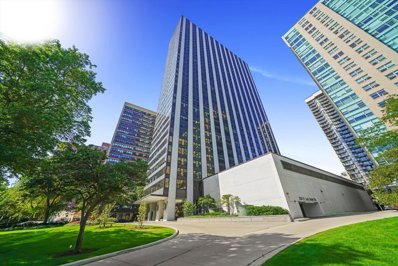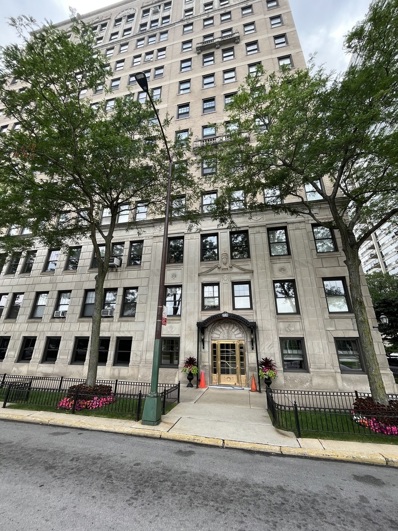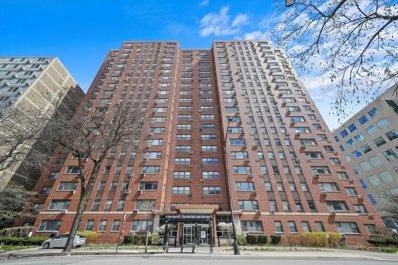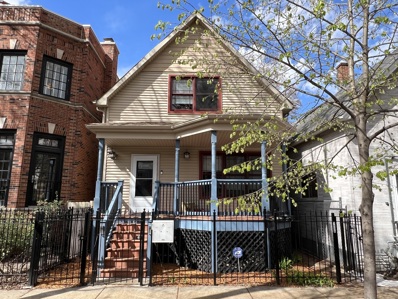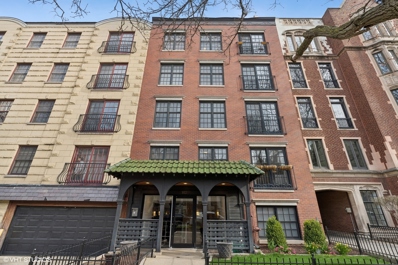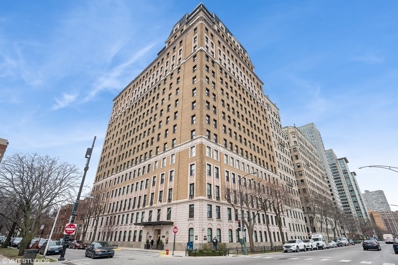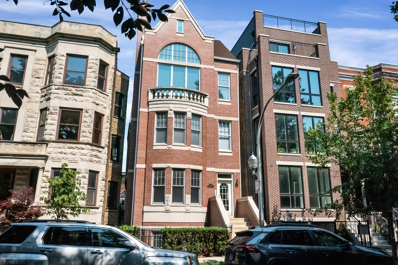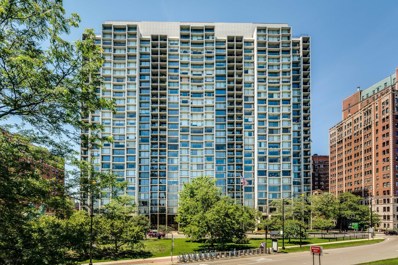Chicago IL Homes for Sale
- Type:
- Single Family
- Sq.Ft.:
- 1,450
- Status:
- Active
- Beds:
- 2
- Year built:
- 1954
- Baths:
- 2.00
- MLS#:
- 12035969
ADDITIONAL INFORMATION
Stunning east views of Belmont Harbor and the Lake and Park seen from this 1450 square foot 2 bedroom/2bathroom condo home located in desirable Lakeview East. This East/West exposure brings in plenty of natural light. Spacious home with generous sized bedrooms, living room and separate dining room as well as Generous closet space throughout the apartment. The custom pantry can accommodate a washer/dryer as the building allows in-unit W/D. There are two apartments per floor. The HOA includes all utilities. The heated garage is leased parking and a weekly car wash is included. 24 hour door staff. A truly concierge building with amenities that include a landscaped outdoor deck, library and card room. No pets allowed. Over $5 million in capital improvements. Great transportation at your doorstop.
$4,400,000
3504 N Janssen Avenue Chicago, IL 60657
- Type:
- Single Family
- Sq.Ft.:
- 6,965
- Status:
- Active
- Beds:
- 7
- Year built:
- 2024
- Baths:
- 8.00
- MLS#:
- 12008090
ADDITIONAL INFORMATION
Impeccable new construction 7 bedroom, 7.5 bath single-family home with extra-wide 6965 square foot floor plan coming soon to the Southport Corridor. Oversized 37.5' lot, fully enclosed yard with multiple outdoor entertaining spaces, and attached 3-car garage with finished interior. High-end fixtures and finishes, professional-grade appliances, design-forward interiors, custom ceiling details and casework, flexible living spaces. Open-concept living-dining area highlighted by floor-to-ceiling windows and a gas fireplace with modern surround. Custom self-supporting staircase creating a brightly lit link between all four levels of the home. Entertainer's kitchen equipped with Wolf/Sub-Zero appliances, custom shaker style rift cut white oak cabinetry, butler pantry with sink and wine cooler, prep kitchen/pantry with sink and second dishwasher, and large island with bar seating. Adjoining great room featuring a fireplace flanked by custom built-ins and access to the rear patio. Breakfast nook and mud room with built-in storage and walk-in closet + access to attached garage. Tremendous primary suite with spa-quality bath featuring steam shower, freestanding tub, heated flooring, two toilet rooms, and dual sinks, two walk-in closets, and private balcony. Three additional bedrooms, all with ensuite baths featuring heated flooring, and laundry room complete the second level. Third level includes lounge area with wet bar and beverage center, 5th bedroom/office, full bath with heated flooring, and two spacious outdoor entertaining areas including a front balcony and covered rear veranda with outdoor fireplace. Finished lower level includes a large family room with wet bar, second laundry room, two bedrooms, one with full ensuite bath, full guest bath, storage, and mechanicals. Radiant heated flooring throughout lower level, mudroom, garage and all bathrooms. House and garage fire sprinkler system. Fantastic neighborhood close to all your favorite Lake View and surrounding restaurants, shopping, entertainment, and more. Home is ready for a walkthrough, expected completion in mid May.
$1,225,000
716 W Aldine Avenue Unit 1 Chicago, IL 60657
- Type:
- Single Family
- Sq.Ft.:
- n/a
- Status:
- Active
- Beds:
- 4
- Year built:
- 2024
- Baths:
- 3.00
- MLS#:
- 12036571
ADDITIONAL INFORMATION
East Lake View outstanding and luxurious new construction duplex down built by very experienced builder- GB Construction. Attention to details and perfection in workmanship make this unit truly unique. Spacious 4 beds, 2.1 bath open floor plan with all bedrooms on one level and concrete between the units. Designer finishes through out with Chef's kitchen with custom cabinets, huge island, high end appliances, quartz counter tops, pantry with pull out drawers, designer tile backsplash and light fixtures. Custom built bath vanities, spa-like primary suite with primary bathroom with separate shower and free standing tub, double vanity, 2 walk in closets, radiant heated lower level floors, gas vented out fireplace in family room and dry bar in living room. Amazing European windows, gorgeous woodwork through out with newest design trends. Great outdoor space includes private garage roof deck. One spot in the garage is included in the price. Flexible, open layout and location make this unit perfect for entertaining and family lifestyle. Building is located on beautiful tree-lined street. Unit is completed and ready for possession.
$675,000
528 W Barry Avenue Chicago, IL 60657
- Type:
- Single Family
- Sq.Ft.:
- 1,900
- Status:
- Active
- Beds:
- 3
- Year built:
- 1949
- Baths:
- 3.00
- MLS#:
- 12036484
ADDITIONAL INFORMATION
Here's your chance to own an enormous 3-bedroom 2 1/2 bathroom townhome nestled in the heart of Lake View. This is an Estate sale of a beautiful residence that offers a perfect blend of modern convenience and classic charm. 1st floor offers a spacious living area, Eat-in-Kitchen, LR with fireplace, and DR. Abundant natural light, perfect for entertaining guests or relaxing with family. Fully equipped kitchen with stainless steel appliances, granite countertops and floors, and ample cabinet space. Hardwood floors throughout the home, adding warmth and character. Private outdoor patio and 2nd floor deck are ideal for enjoying the serene surroundings. Also includes a deeded parking space, in-unit washer and dryer, full finished basement and a beautiful courtyard! Prime location in Lake View, with easy access to shopping, dining, entertainment, and public transportation. Don't miss the opportunity to make this charming townhome your new home! Contact us today to schedule a private viewing.
- Type:
- Single Family
- Sq.Ft.:
- 1,000
- Status:
- Active
- Beds:
- 1
- Year built:
- 1917
- Baths:
- 1.00
- MLS#:
- 12032434
ADDITIONAL INFORMATION
Sensational top floor one bedroom in a beautiful vintage building in heart of East Lakeview. This spacious home boasts high ceilings and warm details throughout. Hardwood floors, terrific lighting, vintage character and a ton of natural light fill every room. Oversized living room with large west facing windows overlooking tree lined Pine Grove street can handle any oversized furniture and provide multiple seating areas. The adjacent dining room is great for entertaining and leads to kitchen with white cabinets and stainless appliances. A long gallery hall is great for artwork and provides nice separation for the spacious bedroom that easily accommodates a king bed. Nearby bath has been beautifully updated with marble mosaic tile floor and full marble surround and walk in shower with glass doors. You'll find an abundance of closets throughout the home providing great storage space. Small deck off kitchen gives access to common courtyard with seating and grills. Foyer area provides a warm welcome, and the spacious layout affords several options for a comfortable work from home environment. Oversized additional storage space as well as laundry room are downstairs. (may be possible to have in unit laundry installed) Walk to everything from this terrific location including countless restaurants, shopping, transportation, and the lakefront from this prime location.
- Type:
- Single Family
- Sq.Ft.:
- 1,300
- Status:
- Active
- Beds:
- 2
- Year built:
- 2006
- Baths:
- 2.00
- MLS#:
- 12033972
ADDITIONAL INFORMATION
O.H. Canceled! Chic meets convenience in this renovated 2 bed, 2 bath gem! Step inside to discover hardwood floors, elegant plantation shutters, and a modern kitchen. Both bedrooms offer attached bathrooms giving option for two functional en-suites. With side-by-side washer and dryer included, this home offers both style and functionality. East facing balcony, storage and parking included in price! Low assessments. Don't miss out on this perfect blend of comfort and sophistication!
$2,050,000
1900 W Fletcher Street Chicago, IL 60657
- Type:
- Single Family
- Sq.Ft.:
- 5,000
- Status:
- Active
- Beds:
- 6
- Lot size:
- 0.12 Acres
- Year built:
- 2013
- Baths:
- 6.00
- MLS#:
- 12032249
ADDITIONAL INFORMATION
Introducing Roscoe Village's newest gem-a magnificent 6 bed, 5.1 bath single-family home! Crafted by premier builder Denny Dev and clad in James Hardie board siding for durability and timeless elegance, this residence sits on an oversized corner lot. Step onto the lovely wrap-around porch and prepare to be enchanted by the luxurious details within. Enter the formal living room and dining room, where luxury abounds with coffered ceilings, high-end millwork, rich hardwood flooring, and an abundance of natural light streaming through Pella windows adorned with custom Hunter Douglas window treatments. The living room features a wood-burning fireplace, perfect for cozy Chicago winter nights, and a bay window offering serene views of the quiet residential street. French doors lead from the dining room to the porch, seamlessly blending indoor and outdoor living. The heart of the home lies in the luxury chef's kitchen, equipped with Subzero and Wolf appliances, quartzite counters, and a butler's pantry. The oversized island serves as a focal point and is open to the family room, where another wood-burning fireplace and built-ins await. Upstairs, discover the expansive primary suite with vaulted ceilings and his & hers custom walk-in closets. The luxurious en-suite bathroom boasts an oversized rain and steam shower, soaking tub, makeup vanity, and his and hers sinks. Three additional bedrooms, two bathrooms, and a laundry room complete the second level, providing a range of layout options. The fully finished lower level is an entertainer's dream, featuring new carpet, radiant heated floors, a wet bar, Eurocave wine cellar, and another fireplace. Two bonus bedrooms and two more bathrooms provide ample space for guests, and the laundry room boasts a brand new washer and dryer March 2024. Bonus features of this home include high-end Wi-Fi, Sonos surround sound throughout, and a home security system, ensuring convenience and peace of mind. All lighting is on a dimmer system, an expansive attic offers additional storage space, and the interior fireplaces are all gas-start, the upstairs two are wood-burning. Step outside to the gorgeous yard boasting a brick paver patio equipped with lighting, outdoor TV, a weather-proof high-end speaker system, and a stone wood-burning fireplace, creating an idyllic setting for outdoor gatherings. Access the 3-car garage directly from Wolcott-no need to navigate a Chicago alley. Sellers have lovingly invested $100-$150K in updates since their purchase in 2018! Directly across the street from Jahn Elementary and a 6 minute walk to Hamlin Park! Take a quick drive to Whole Foods, Trader Joe's, Marianos, Wild Fork, Beat Kitchen, Starbucks, yoga and fitness studios, shopping and so much more. Don't miss the opportunity to call this extraordinary residence your own-a perfect blend of luxury, comfort, and sophisticated living in the heart of Roscoe Village.
- Type:
- Single Family
- Sq.Ft.:
- 1,200
- Status:
- Active
- Beds:
- 2
- Year built:
- 1922
- Baths:
- 1.00
- MLS#:
- 12031465
ADDITIONAL INFORMATION
Perfect Lakeview 2 bedroom 1 bath top floor penthouse in outstanding vintage building. Fantastic sunny southwest exposure for abundant sunlight and true hardwood floors throughout. Extra large living room with bay window, functioning wood-burning fireplace and beautiful bar with marble counters, beverage cooler and glass fronted cabinets. Two spacious bedrooms (12 x 15 and 12 x 14!) are a rare find and both with large, organized closets. Chef's kitchen with 42" walnut cabinets, concrete counter tops, stainless steel appliances and pressed tin backsplash opens to expansive breakfast / dining room perfect for weekend waffles or game night! Covered rear deck and in-unit laundry complete this move-in ready home. Walk to Ann Sather, Pat's Pizza, Bittersweet Pastry and all Lakeview has to offer!
- Type:
- Single Family
- Sq.Ft.:
- n/a
- Status:
- Active
- Beds:
- 2
- Year built:
- 2014
- Baths:
- 2.00
- MLS#:
- 12030880
ADDITIONAL INFORMATION
SUNDAY OH IS CANCELED - Don't miss out on this fabulous, fully upgraded 2Br/2Ba penthouse with a private, 1,200sqft rooftop oasis - an entertainer's dream! As you enter this property, you will immediately notice updates and high end touches in every corner of the home - striking hardwood floors, immaculate millwork including wainscoting and a gorgeous coffered ceiling in the living room, designer lighting and fixtures throughout. The open concept living space is anchored by a fireplace with built-ins and has a large deck off the front, perfect for morning coffee and grilling when you don't want to go upstairs. This extra wide layout offers enough space for a full living room set, full dining room, plus bar stools. The kitchen has been upgraded with sleek gray cabinets, custom backsplash, modern range hood and custom pantry storage. This kitchen is also equipped with top of the line stainless steel appliances including a Sub-Zero refrigerator and Wolf range along with granite countertops. The primary suite boasts a spa-like marble bath featuring heated floors, a spacious steam shower, great natural light, and a custom organized walk-in closet. The 2nd bedroom is a flex space currently outfitted with a murphy bed and wall of custom storage ideal for a guest bedroom, or combo home-office space. The 2nd bath is off the hallway and outfitted with a tub/shower combo. Walk upstairs where you will find a built in desk and wine cooler to the real show-stopper - a private roof deck running the entire length of the building - the front portion used as a sitting and socializing area along with a full dining table, while the rear area has been turfed which is perfect for lounge furniture, a play area, or a spot for your furry friends. Laundry in unit with side by side layout with ample storage above. One garage parking space with extra storage completes this very special package. This all-brick building is situated in a prime Lakeview location on tree-lined Clifton Avenue, with everything you need just a short walk away. Enjoy immediate access to hundreds of shops, restaurants, and nightlife in Lakeview, Lincoln Park, and Southport Corridor; CTA Red/Purple/Brown Lines are just two blocks away; lakefront paths, Belmont Harbor, driving range, and parks just minutes from your front door.
- Type:
- Single Family
- Sq.Ft.:
- n/a
- Status:
- Active
- Beds:
- 2
- Year built:
- 1918
- Baths:
- 1.00
- MLS#:
- 12032742
ADDITIONAL INFORMATION
Ready for summer on Southport? You'll be perfectly poised to enjoy everything Lakeview has to offer in this beautiful, freshly painted 2-bedroom penthouse condo steps from everything, yet on a quiet one-way street. As you enter, the large and open living space flows perfectly into the open-concept kitchen complete with breakfast bar, stainless steel appliances, granite countertops and 42" cherry cabinetry. A large, west-facing balcony is conveniently located right off the living space, making it a great spot for grilling or enjoying your morning coffee. Both bedrooms are generously sized; the primary can easily accommodate a king-size bed + multiple dressers and the second bedroom comfortably fits a queen-size bed + desk or Peloton. This home is freshly painted and also includes in-unit laundry, TONS of storage space, as well as an additional storage unit in the basement. Easy permit street parking, with rental options nearby. Steps to all the shops and dining on Southport, and easy access to both Red and Brown lines.
ADDITIONAL INFORMATION
Welcome home to 810 W. Buckingham Pl., Unit 1W, a beautifully updated duplex down in the heart of Chicago's vibrant Northalsted / East Lakeview neighborhood and Nettlehorst School District! This stylish and sun-drenched 3-bedroom, 2.5-bathroom condo combines modern elegance with comfortable city living. This stunning residence boasts tons of updates spanning all 2100 sqft and includes: new kitchen, new bathrooms, new windows, many new appliances/mechanicals (fridge, dishwasher, water heater, washer, etc.), and new closet organizers. New, New, New! Enjoy the private deck space PLUS a common rooftop deck with jaw-dropping views! Amazing storage, TWO transferrable (leased) parking spaces, beautiful hardwood floors, a gorgeous fireplace, and IN-UNIT laundry -this home checks all the boxes. Spend your weekends exploring the nearby Belmont Harbor or taking a leisurely stroll along the picturesque lakefront, a short walk from the train and all this great city has to offer. Don't miss the opportunity to make 810 West Buckingham Place, Unit 1W your new home in Chicago. Schedule a showing today and experience the modern comfort and style of this fantastic home!
- Type:
- Single Family
- Sq.Ft.:
- 1,180
- Status:
- Active
- Beds:
- 2
- Year built:
- 2004
- Baths:
- 2.00
- MLS#:
- 12032227
ADDITIONAL INFORMATION
Charming English 2 bedroom 2 bath garden-level condo in Chicago's most sought-after neighborhood, Lakeview! You'll find a meticulously maintained space, freshly painted walls, and new luxury vinyl plank flooring that exudes modern elegance. The unit offers a king-size primary bedroom with an en-suite bathroom and a queen-size second bedroom, with a second bathroom right outside. The kitchen boasts top-of-the-line features, including luxurious granite countertops, rich cherry cabinetry, and sleek stainless steel appliances. Step outside, and you're greeted by the vibrant pulse of Southport Avenue, with its endless array of retail shops, dining options, and cultural attractions. Need to catch a game at Wrigley Field? No problem! A leisurely 12-minute stroll will have you at the iconic stadium's doorstep. In-unit washer-dryer and one exterior parking space are included in the price. Fantastic location, only a 6-minute walk to the Southport brown line, Whole Foods, Target, and much more. Investor-friendly and association allows Airbnb! Available furnished. See it today.
$5,750,000
3538 N Janssen Avenue Chicago, IL 60657
- Type:
- Single Family
- Sq.Ft.:
- 8,000
- Status:
- Active
- Beds:
- 6
- Year built:
- 2024
- Baths:
- 8.00
- MLS#:
- 12014650
ADDITIONAL INFORMATION
Rare opportunity to work with an award winning builder/architect team to design and build a custom home for your unique needs on a rarely available 50' x 124' lot perfectly located in the Southport corridor. Features top quality kitchens, opulent baths, elegant millwork & generous outdoor space. The rendering is for illustration purposes & can be modified to meet your style & desires. Delivery is approximately 12 months from permit.
- Type:
- Single Family
- Sq.Ft.:
- n/a
- Status:
- Active
- Beds:
- 3
- Year built:
- 1893
- Baths:
- 2.00
- MLS#:
- 12031094
ADDITIONAL INFORMATION
Welcome home! This beautiful 3 bedroom, 2 bathroom duplex up is looking for a new homeowner! Located on a quiet, tree-lined street in Lakeview, this condo truly lives like a single family home. The home was completely renovated in 2007 and now boasts a stunning designer, eat-in kitchen with high-end Viking & Bosch appliances, granite countertops and an open layout that makes it easy to host & entertain guests. Directly off the kitchen sits a family room and dining nook with access to a spacious deck (one of three private outdoor spaces). Additionally, the main level consists of a spacious living room with a cozy fireplace, dining room, a large bedroom and full bathroom (with heated floors!). Upstairs you'll find the sunny & spacious primary bedroom with vaulted ceilings, a generously sized bedroom, the second full bathroom (heated floors), in-unit laundry and a large deck! Additional features include hardwood floors throughout, ample storage, a PRIVATE 1-car garage and common backyard. You truly can't beat this location! Burley School district, blocks away from popular Southport Corridor, and close to all the restaurants, shops and entertainment Lakeview has to offer.
$1,075,000
902 W Barry Avenue Unit 1 Chicago, IL 60657
- Type:
- Single Family
- Sq.Ft.:
- 2,700
- Status:
- Active
- Beds:
- 4
- Year built:
- 2013
- Baths:
- 3.00
- MLS#:
- 12031750
ADDITIONAL INFORMATION
Indulge in luxury with this exquisite south-facing, all-brick four-bedroom duplex in the vibrant heart of Lakeview. Showcasing three outdoor spaces and a one-car garage, this meticulously maintained residence offers a spectacular full-floor garage roof deck. The first floor of this duplex is a haven for entertaining, featuring a spacious white chef's kitchen adorned with refinished custom Val Maple cabinetry, marble countertops, pendant lighting, subway tile backsplash, Wolf double ovens, a Sub-Zero fridge, Bosch dishwasher, a Wolf warming drawer below the double ovens, and an oversized marble island with extra storage and seating. The adjacent family room is a bright and inviting space with a coffered ceiling and an entertainment center. From the family room, step out onto the rear deck or ascend to the garage roof deck. The first-floor powder room is a stylish retreat, while the formal dining and living area with wainscoting provides a cozy ambiance with a gas wood-burning fireplace and direct access to the private, tree-lined full-width front deck-an idyllic setting for intimate outdoor gatherings. The lower level hosts all four bedrooms, two full bathrooms, and convenient side-by-side laundry, with radiant heated floors throughout. The primary suite is a luminous and tastefully appointed retreat, featuring dual organized walk-in closets. The primary ensuite bathroom is a lavish sanctuary with marble finishes, dual sinks, a jetted tub, and a steam/rain shower with invigorating body sprays.Ascend to the first level to discover the expansive private roof deck with a pergola, featuring gas and a fire pit-an ideal space to relish the outdoors in style. Secure home security, video and intercom entry ensure both convenience and security. The property offers ample in-unit storage and an additional large storage room.Perfectly situated near the beloved attractions of Lakeview, with easy access to the Brown and Red Line, restaurants, parks, and shopping, making this residence the epitome of urban living.
- Type:
- Single Family
- Sq.Ft.:
- 1,937
- Status:
- Active
- Beds:
- 3
- Year built:
- 2006
- Baths:
- 2.00
- MLS#:
- 12013676
ADDITIONAL INFORMATION
Fantastic opportunity to own this extra wide 3 bedroom / 2 bath condo just steps away from the Southport Corridor with garage parking and two private outdoor spaces. This home's extra wide layout and southern exposure offer you a spacious and open living room space with a gas fireplace, warm-tone wood flooring and large dining room space. Off the living room, step on to your private 22x8 terrace perfect for grilling and relaxing. A generously appointed and recently updated gourmet kitchen with sleek quartz countertops, stylish backsplash, and newly painted cabinets also boasts a Wolf range and Bosch dishwasher. The kitchen is capped off with a large eat-in countertop perfect for informal dining. Tucked away in the back of the condo, an enormous primary space gives you ample room to relax. The primary space features an impressive, giant walk-in closet and ensuite primary bath with double vanity, soaking tub and newly updated steam shower. A large private back patio provides a great spot for entertaining or gardening. Two spacious guest bedrooms, one with a Murphy bed, and a guest bathroom round out this exceptional space. The condo also comes with a garage space and a large walk in storage space. Literally steps away from Southport Ave. and the best of Lakeview. Fantastic opportunity to be steps away from some of the best Chicago has to offer.
- Type:
- Single Family
- Sq.Ft.:
- n/a
- Status:
- Active
- Beds:
- 4
- Year built:
- 1934
- Baths:
- 4.00
- MLS#:
- 12027565
ADDITIONAL INFORMATION
Welcome to your new sanctuary in Lake View East! This remarkable attached brick residence seamlessly combines the allure of a single-family home with the perks of urban living. With five generously proportioned bedrooms, and over 3,400 sq. ft. on four levels, this recently updated abode offers a harmonious blend of elegance, practicality, and an unbeatable location. Upon crossing the threshold, you'll be embraced by an atmosphere of warmth and welcome, accentuated by gleaming hardwood floors and abundant natural light streaming through expansive windows. The main level unfolds into an airy, open-concept space, encompassing a spacious family room, a welcoming dining area, and a newly renovated white kitchen boasting state-of-the-art appliances. Whether you're rustling up a quick breakfast or crafting a culinary masterpiece, this kitchen is sure to ignite your culinary passions. Venture upstairs to discover two luxuriously appointed bedrooms on the second floor, each featuring updated baths, ample walk-in closet space, and lofty ceilings. Ascend to the third floor, where two additional bedrooms await, offering even more flexibility and room to grow. The lower level of this home presents endless possibilities, with multiple configurations for a cozy movie den, a lively play area, or even a fifth bedroom to accommodate guests or loved ones. Whether you're hosting game nights with friends or indulging in movie marathons, this adaptable space is destined to become a cherished gathering hub. Step outside, and you'll find yourself immersed in the vibrant tapestry of Lake View and Lincoln Park. From chic boutiques and eclectic shops to renowned eateries and cozy cafes, everything you desire is just moments away. Spend leisurely weekends exploring the nearby parks and verdant green spaces, or take a tranquil stroll to the picturesque lakefront. This is your opportunity to claim ownership of an extraordinary home in one of Chicago's most sought-after neighborhoods. Don't let it slip away-schedule your private showing today and discover the epitome of urban living at 2850 Orchard!
- Type:
- Single Family
- Sq.Ft.:
- 1,650
- Status:
- Active
- Beds:
- 2
- Year built:
- 1963
- Baths:
- 2.00
- MLS#:
- 12027501
ADDITIONAL INFORMATION
INCREDIBLE UNOBSTRUCTED VIEWS OF BELMONT HARBOR & THE LAKE! FANTASTIC LARGE 1650 SQ.FT. 2 BEDROOM/2 BATHROOM HOME IN ONE OF LAKE SHORE DRIVE'S MOST WELL-RESPECTED MIDCENTURY BUILDINGS. UNIT FEATURES INCLUDE ALL GENEROUSLY PROPORTIONED ROOMS; HARDWOOD FLOORS; WHITE CHEF'S KITCHEN WITH STAINLESS STEEL APPLIANCES, QUARTZ COUNTERTOPS + TILE BACKSPLASH; ALL DESIGNER BATHROOMS WITH MASTER WALK-IN SHOWER; INCREDIBLE CLOSET/STORAGE SPACE THROUGHOUT. EXTREMELY QUIET & PRIVATE WITH ONLY (2) UNITS PER FLOOR/ELEVATOR TIER. TOP FULL AMENITY BUILDING OFFERS 24 HOUR DOOR STAFF, ONSITE MANAGER & ENGINEER, OUTDOOR POOL + SUNDECK, ROOFTOP DECK, FITNESS CENTER, BUSINESS CENTER, PLAY ROOM AND PARTY ROOM. ONSITE VALET RESIDENT & GUEST PARKING AVAILABLE. SORRY, NO PETS.
- Type:
- Single Family
- Sq.Ft.:
- 2,000
- Status:
- Active
- Beds:
- 2
- Year built:
- 1924
- Baths:
- 2.00
- MLS#:
- 12030721
ADDITIONAL INFORMATION
Complete renovation of a vintage beauty! Only two units off the elevator! Gracious layout. Hardwood floors throughout. Recessed lighting in each room. Architectural arches, nice foyer and galley. New heavy duty sound proof windows with gorgeous marina, park, bike trail and LSD views! Chef's kitchen. Bosch SS appliances plus LG washer/dryer combination, White quartz counters, large deep ss kitchen sink. New beautiful bathrooms. Stand up shower and a deep soaking tub. Unit enjoys through views east to west. Great morning and afternoon natural light. GFA/ Central air! Cable/WiFi is $76. a month
- Type:
- Single Family
- Sq.Ft.:
- n/a
- Status:
- Active
- Beds:
- 1
- Year built:
- 1952
- Baths:
- 1.00
- MLS#:
- 12030608
ADDITIONAL INFORMATION
1-bedroom PENTHOUSE condo flooded with sunlight boasts breathtaking VIEWS OF THE LAKE & HARBOR! Enjoy the kitchen featuring sleek white cabinets, stainless steel appliances, and a convenient breakfast bar. Maple laminate flooring flows seamlessly throughout the entire condo. Spacious bedroom with ample closet space and VIEWS for days! This full-amenity building offers a 24-hour doorman, on-site management, a landscaped patio with grilling area, storage, party and bike rooms, attached indoor heated valet parking, and guest parking. Conveniently located with a doorstep bus to downtown, and close proximity to the harbor, lakefront, golf course, shopping, and dining. An exceptional opportunity in an unbeatable location! Take a 3D Tour, CLICK on the 3D BUTTON & Walk Around.
$1,159,000
1938 W School Street Chicago, IL 60657
- Type:
- Single Family
- Sq.Ft.:
- 3,630
- Status:
- Active
- Beds:
- 3
- Year built:
- 2006
- Baths:
- 4.00
- MLS#:
- 12030482
ADDITIONAL INFORMATION
ROSCOE VILLAGE single family home with a rarely available income producing (legal) coach house. The main house is all new construction completed in 2008 with 5 bedrooms and 4 baths, spacious first floor with an open living room that flows into the kitchen and dining room, pantry and mud room. Main bedroom has en-suite tiled bath, walk-in closet and private outdoor deck overlooking the backyard. Natural light pours through the many Jeld-Wen wood windows. Each of the 3 floors of the front house are 1210 sq feet plus an insulated attic. The basement is currently leased as a two bedroom apartment with separate private entrance and can easily be converted back to the SFH as your family or needs grows. Enjoy the rental incomes. The "Grandfathered In" coach house features 1 bedroom and 2 bedroom apartments, both leased. Each unit has it's own in-unit laundry and central air and private outdoor space. Both buildings (front main house and coach house) are included in the sale of this unique and highly desirable property. Nearby schools include John Hope College Preparatory High School, Jahn Elementary School, and Lake View High School.
ADDITIONAL INFORMATION
Welcome to this cozy 1 bedroom + den/ office located in the highly coveted Lakeview East neighborhood, known for its family-oriented communities, easy access to the lake and luscious green parks. Upon entering, you'll be greeted by beautiful hardwood floors and tons of natural sunlight. Open the Juliette-style balcony door to let in the warm spring/ summer breeze. This south-facing layout includes a spacious dining and living area, plus a bonus den that can double as an office/ guest space. The galley-style kitchen features granite countertops and stainless-steel appliances, with easy access from the living/dining room and den. The bathroom includes a tub and leads to the large primary bedroom which includes two larger closets. You'll also enjoy the convenience of in-unit laundry. This boutique-style building offers peaceful living, along with a secure covered, assigned outdoor parking space and a storage locker on the first floor. Located between Lakeview and Lincoln Park, step outside to Broadway Street, where you'll find restaurants, bakeries, farmers markets, and shops including Mariano's, CVS, Target, Trader Joe's and easy access to public transportation.
- Type:
- Single Family
- Sq.Ft.:
- 2,500
- Status:
- Active
- Beds:
- 2
- Year built:
- 1927
- Baths:
- 2.00
- MLS#:
- 12014899
ADDITIONAL INFORMATION
Be wowed by this Northeast 2 bed + den, 2 bath corner co-op. This home has beautiful unobstructed views of the lake and marina. Upon entry, you will love all the architectural Groin details throughout. Original plaster walls and moldings, dramatic 10ft ceilings with original hardwood flooring refinished with natural waxed finish, arched ceilings and doorways... the charm is endless. Each room is spacious, elegant and bright. The living room is large enough to comfortably entertain family and friends. It features a decorative fireplace which can be converted to ventless. Head across the hall to the formal dining room which has western facing views. The dining room leads into the butlers pantry with ample kitchen storage. The vintage kitchen has been renovated seamlessly with new to not take away from the charm. Kitchen features brand new Bertazzoni stove and an integrated Fisher Paykel refrigerator/freezer. Off the kitchen you will find a large den/office space along with in unit laundry. Primary suite features a soaring west view, walk in closet and en-suite bathroom with the original claw foot tub. Second bedroom is also very large with stunning lake views. Hall bath was gutted and completed updated which include beautiful black and white mosaic marble flooring and subway tiles with glass seamless glass shower enclosure and brass finishes. New top of the line Pella aluminum clad windows with wood interior. Replaced Spring '22 Kitchen, bathrooms and laundry have all new plumbing and electrical. Radiator heat with SpacePac A/C. Currently being overhauled and updated. Loads of closets and storage space including walk-in closets, a cedar closet AND additional storage room in lower level of the building. Head one floor up to enjoy one of the best roof decks in the city with 360 degree views, grills, and lounge chairs. Other amenities include catering kitchen, exercise room, and 24-hour doorman.
- Type:
- Single Family
- Sq.Ft.:
- 1,450
- Status:
- Active
- Beds:
- 2
- Year built:
- 1997
- Baths:
- 2.00
- MLS#:
- 12029961
ADDITIONAL INFORMATION
Modernized Wrigleyville Condo: Your Urban Oasis Awaits Live the Wrigleyville dream! This stunning 2-bed, 2-bath condo puts you right in the heart of the action. Vintage charm meets modern design on a picturesque, tree-lined street - it's quintessential Chicago. Light-filled & Open-Concept: Step inside to a welcoming space bathed in natural light. Gleaming, newly refinished hardwood floors flow throughout the expertly designed open concept layout. The impressive living room seamlessly connects to the dining area and a gourmet kitchen that's ready to inspire your inner chef. Kitchen Goals: Whip up culinary masterpieces in your extra-wide kitchen with brand new stainless steel GE appliances, sleek 42-inch cabinets, and ample granite countertops. Cozy Comfort: Gather around the fireplace for those chilly nights, or unwind in your primary suite - a true haven with two closets and a private deck, perfect for morning coffee or evening relaxation. Soak away the day in the jetted tub. Flexible Space: The second bedroom offers versatility - a home office, guest room, or your personal creative zone - it has a spacious walk-in closet. Move-in Ready: Enjoy the peace of mind of brand new updates - water heater installed last summer and an LG washer/dryer tucked conveniently in the hallway closet. The community deck and your covered carport have also been recently revamped. Bonus: one of the lowest HOA payments you'll find! Location, Location, Location: This is where it gets exciting! Step outside to a world of trendy restaurants, stylish cafes, and lively bars. Catch a game or concert with a 4-minute walk to Wrigley Field (no parking hassle!). Explore the scenic Lakefront Trail, or hop on nearby buses and trains - you might not even need your car with such fantastic accessibility. Don't miss your chance! This condo offers easy elegance in the heart of the city. Embrace the vibrant energy of Wrigleyville and live your best life! BE SURE TO CHECK OUT THE 3D TOUR!
- Type:
- Single Family
- Sq.Ft.:
- n/a
- Status:
- Active
- Beds:
- 2
- Year built:
- 1966
- Baths:
- 2.00
- MLS#:
- 12025677
- Subdivision:
- Harbor House
ADDITIONAL INFORMATION
Have you ever dreamed of cozy mornings on your private balcony watching the sunrise over Lake Michigan? Welcome to this updated east facing corner unit at the iconic Harbor House! You will enjoy unobstructed views of Lake Michigan from the moment you step in the front door. The sunken living room has large east facing windows to gaze at the sailboats, and has a built-in gas fireplace. Step up to the dining room with access to the private balcony, all positioned to soak in the lake views! This rare corner unit has an additional window in the kitchen facing south, perfect for your thriving plants. The spacious kitchen has granite counters and lots of wood cabinets. The primary suite easily fits a king bed, and has 2 closets and an en-suite bathroom. The 2nd bedroom is spacious (easily fits a queen and a desk) and there is a 2nd full bathroom in the nearby hallway. Washer/dryer in the unit! Garage valet parking is available for rent, 24 hour doorstaff, on-site management, indoor pool with sun deck, and a large exercise room! Well managed building with very high reserves, no special assessments, and pets and rentals are allowed! Cross the street to the Lakefront Path, Lake Shore Drive, and the harbor. This lovely condo is close to convenient busses, and the many shops, restaurants and nightlife of East Lakeview!


© 2024 Midwest Real Estate Data LLC. All rights reserved. Listings courtesy of MRED MLS as distributed by MLS GRID, based on information submitted to the MLS GRID as of {{last updated}}.. All data is obtained from various sources and may not have been verified by broker or MLS GRID. Supplied Open House Information is subject to change without notice. All information should be independently reviewed and verified for accuracy. Properties may or may not be listed by the office/agent presenting the information. The Digital Millennium Copyright Act of 1998, 17 U.S.C. § 512 (the “DMCA”) provides recourse for copyright owners who believe that material appearing on the Internet infringes their rights under U.S. copyright law. If you believe in good faith that any content or material made available in connection with our website or services infringes your copyright, you (or your agent) may send us a notice requesting that the content or material be removed, or access to it blocked. Notices must be sent in writing by email to DMCAnotice@MLSGrid.com. The DMCA requires that your notice of alleged copyright infringement include the following information: (1) description of the copyrighted work that is the subject of claimed infringement; (2) description of the alleged infringing content and information sufficient to permit us to locate the content; (3) contact information for you, including your address, telephone number and email address; (4) a statement by you that you have a good faith belief that the content in the manner complained of is not authorized by the copyright owner, or its agent, or by the operation of any law; (5) a statement by you, signed under penalty of perjury, that the information in the notification is accurate and that you have the authority to enforce the copyrights that are claimed to be infringed; and (6) a physical or electronic signature of the copyright owner or a person authorized to act on the copyright owner’s behalf. Failure to include all of the above information may result in the delay of the processing of your complaint.
Chicago Real Estate
The median home value in Chicago, IL is $223,000. This is higher than the county median home value of $214,400. The national median home value is $219,700. The average price of homes sold in Chicago, IL is $223,000. Approximately 38.87% of Chicago homes are owned, compared to 48.34% rented, while 12.79% are vacant. Chicago real estate listings include condos, townhomes, and single family homes for sale. Commercial properties are also available. If you see a property you’re interested in, contact a Chicago real estate agent to arrange a tour today!
Chicago, Illinois 60657 has a population of 2,722,586. Chicago 60657 is less family-centric than the surrounding county with 25.68% of the households containing married families with children. The county average for households married with children is 30.49%.
The median household income in Chicago, Illinois 60657 is $52,497. The median household income for the surrounding county is $59,426 compared to the national median of $57,652. The median age of people living in Chicago 60657 is 34.1 years.
Chicago Weather
The average high temperature in July is 84.3 degrees, with an average low temperature in January of 19.5 degrees. The average rainfall is approximately 38.2 inches per year, with 37.1 inches of snow per year.
