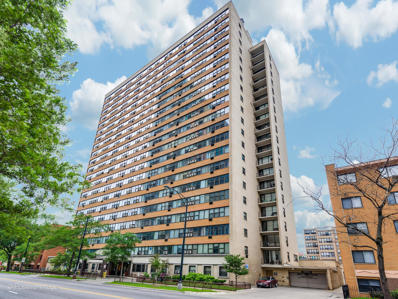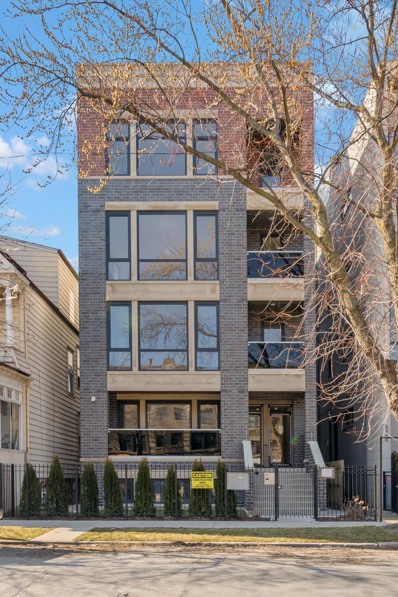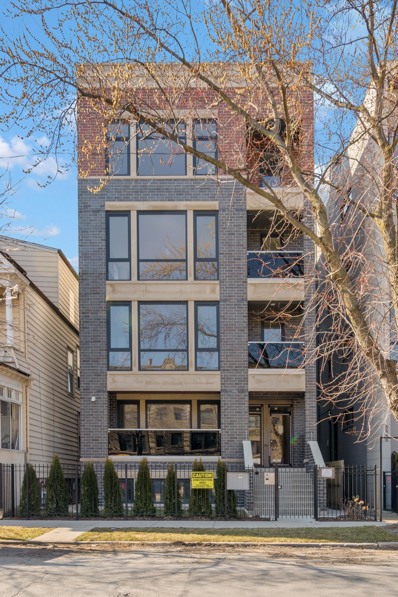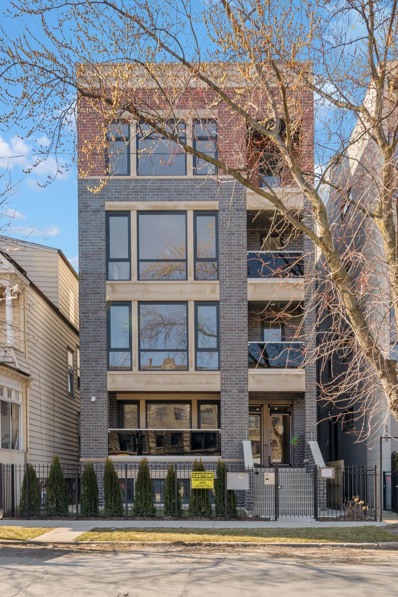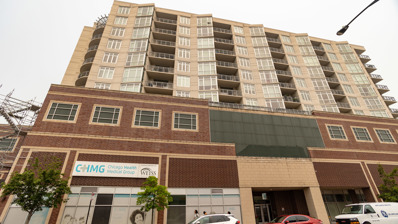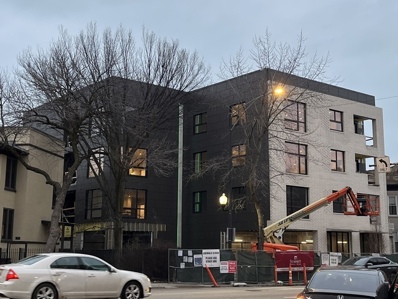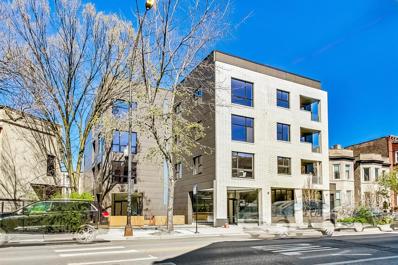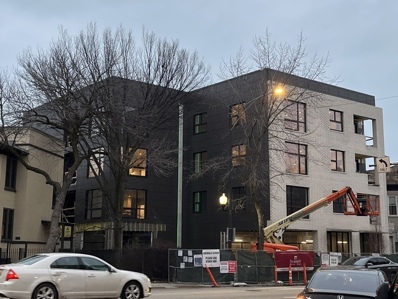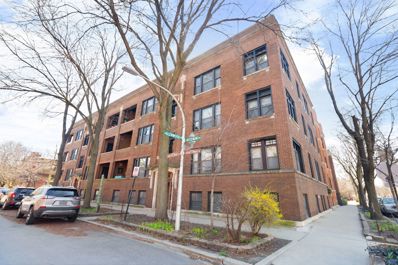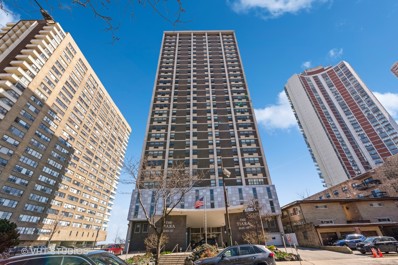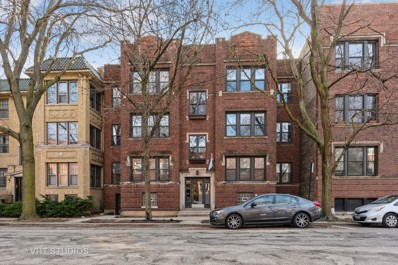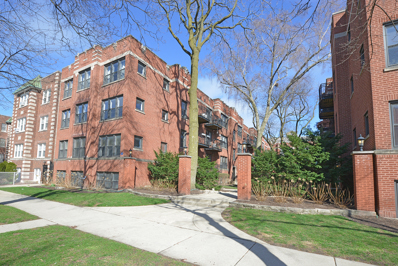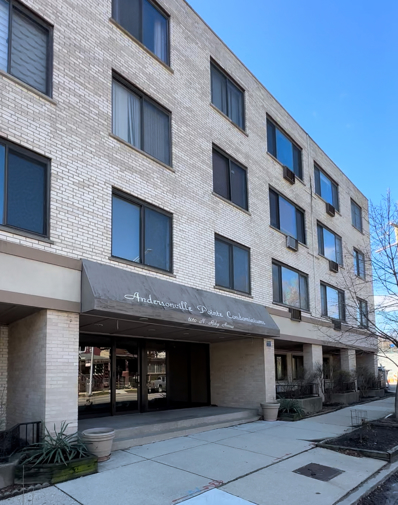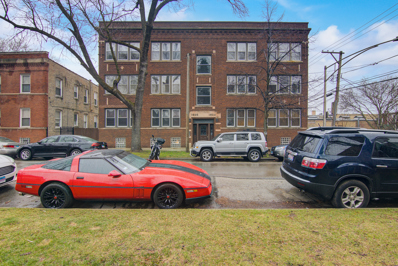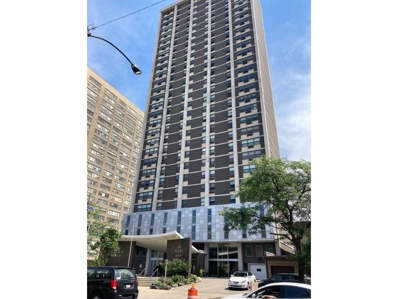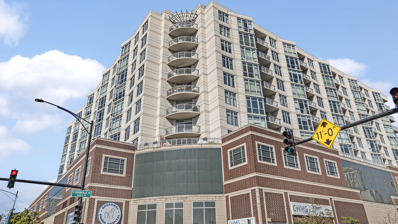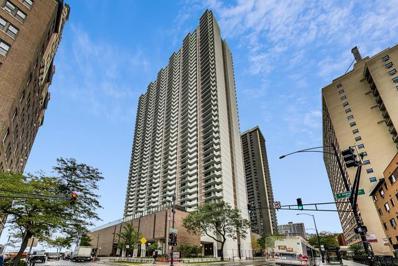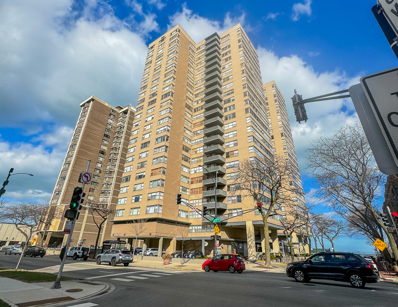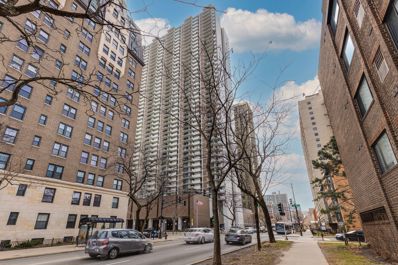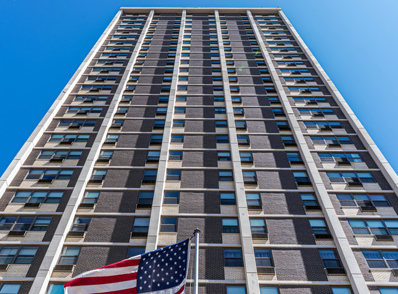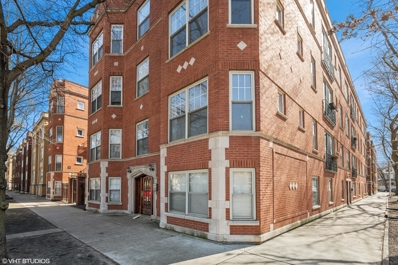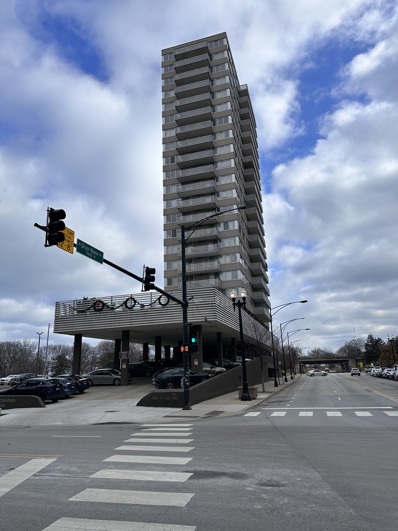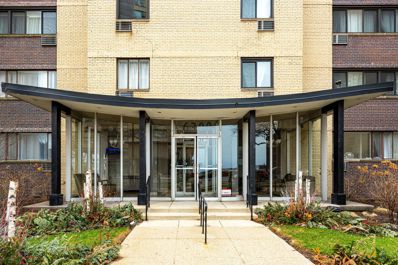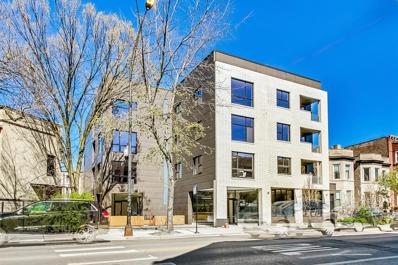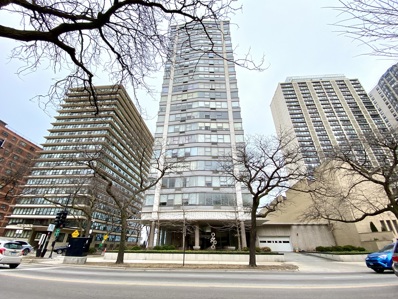Chicago IL Homes for Sale
- Type:
- Single Family
- Sq.Ft.:
- n/a
- Status:
- Active
- Beds:
- 1
- Year built:
- 1951
- Baths:
- 1.00
- MLS#:
- 12012199
ADDITIONAL INFORMATION
Situated in Edgewater, this freshly renovated one-bedroom unit has sunlit western exposure and offers easy access to the Lakefront. The kitchen features quartz countertops, maple cabinets, and new stainless appliances installed in 2019. Enjoy a spacious bedroom with an organized closet and a recently updated full bath. Building amenities include a door person, fitness room, bike room, and storage. Perfectly positioned near the lake, public transit, shopping, dining, and Loyola University. Building has rental parking available and is pet-friendly.
- Type:
- Single Family
- Sq.Ft.:
- 1,800
- Status:
- Active
- Beds:
- 3
- Year built:
- 2024
- Baths:
- 3.00
- MLS#:
- 12012938
- Subdivision:
- Andersonville
ADDITIONAL INFORMATION
Welcome to luxury living in Andersonville! This meticulously crafted 3-bedroom, 2.5-bathroom duplex epitomizes elegance and style. Boasting a spectacular rooftop deck offering breathtaking views of the city skyline, this residence promises unparalleled living. Step inside to discover a masterfully designed space, where every detail has been carefully curated by an acclaimed HGTV designer. The open layout creates an inviting atmosphere, perfect for entertaining guests or simply unwinding in style. Enjoy seamless indoor-outdoor living with a private balcony, ideal for savoring morning coffee or soaking in the vibrant neighborhood ambiance. Enjoy the luxury, European windows that blocks out most sounds from the street. Additionally, this exquisite property includes the convenience of one garage parking spot, ensuring hassle-free city living. Andersonville was recently voted one of Chicago's best neighborhoods, residents will delight in easy access to an array of dining, shopping, and entertainment options. With its prime location and impeccable design, this duplex offers a rare opportunity to experience the epitome of luxury living the city. Low HOA fees, pets and rentals allowed.
- Type:
- Single Family
- Sq.Ft.:
- 1,800
- Status:
- Active
- Beds:
- 3
- Year built:
- 2024
- Baths:
- 3.00
- MLS#:
- 12012936
- Subdivision:
- Andersonville
ADDITIONAL INFORMATION
Welcome to luxury living in Andersonville! This meticulously crafted 3-bedroom, 2.5-bathroom duplex epitomizes elegance and style. Boasting a spectacular rooftop deck offering breathtaking views of the city skyline, this residence promises unparalleled living. Step inside to discover a masterfully designed space, where every detail has been carefully curated by an acclaimed HGTV designer. The open layout creates an inviting atmosphere, perfect for entertaining guests or simply unwinding in style. Enjoy seamless indoor-outdoor living with a private balcony, ideal for savoring morning coffee or soaking in the vibrant neighborhood ambiance. Enjoy the luxury, European windows that blocks out most sounds from the street. Additionally, this exquisite property includes the convenience of one garage parking spot, ensuring hassle-free city living. Andersonville was recently voted one of Chicago's best neighborhoods, residents will delight in easy access to an array of dining, shopping, and entertainment options. With its prime location and impeccable design, this duplex offers a rare opportunity to experience the epitome of luxury living the city. Low HOA fees, pets and rentals allowed.
- Type:
- Single Family
- Sq.Ft.:
- 1,800
- Status:
- Active
- Beds:
- 3
- Year built:
- 2024
- Baths:
- 2.00
- MLS#:
- 12012928
- Subdivision:
- Andersonville
ADDITIONAL INFORMATION
Welcome to luxury living in Andersonville! This meticulously crafted 3-bedroom, 2 bathroom condo epitomizes elegance and style. Boasting a spectacular garage rooftop deck offering great entertaining space and lovely views, this residence promises unparalleled living. Step inside to discover a masterfully designed space, where every detail has been carefully curated by an acclaimed HGTV designer. The open layout creates an inviting atmosphere, perfect for entertaining guests or simply unwinding in style. Enjoy seamless indoor-outdoor living with a private balcony, ideal for savoring morning coffee or soaking in the vibrant neighborhood ambiance. Enjoy the luxury, European windows that blocks out most sounds from the street. Additionally, this exquisite property includes the convenience of one garage parking spot, ensuring hassle-free city living. Andersonville was recently voted one of Chicago's best neighborhoods. Residents will delight in easy access to an array of dining, shopping, and entertainment options. With its prime location and impeccable design, this condo offers a rare opportunity to experience the epitome of luxury living the city. Low HOA fees, pets and rentals allowed.
- Type:
- Single Family
- Sq.Ft.:
- n/a
- Status:
- Active
- Beds:
- 1
- Year built:
- 2008
- Baths:
- 1.00
- MLS#:
- 11910507
- Subdivision:
- Clarovista
ADDITIONAL INFORMATION
Welcome to The Granville, located in Edgewater. Rare 1 bedroom and 1 bath unit available. Steps from Loyola's campus and surrounded by plenty of shops, restaurants, and public transportation. The unit features hardwood floors, in-unit laundry, and a private balcony with partial lake views. Modern kitchen with black appliances. Unit comes with a storage locker. One deeded heated garage parking space available for an additional amount $$$$$. Building offers key fob entrance, on site management and daily janitorial service. Assessments include gas, parking, A/C, heat and water. Next to red line and walking distance to Whole Foods, LA Fitness, Target, and more. Sold as is. Schedule your tour today! This unit is part of the Chicago Housing Trust and is subject to income restrictions and other requirements. All buyers must meet the Chicago Housing Trust program requirements before writing an offer to purchase. Other requirements include: (1) Buyer must occupy the unit as prinicipal residence for as long as buyer owns the unit. (2) Buyer cannot own other residential property when the buyer purchases the unit;(3) Rental of the unit is not allowed.
- Type:
- Single Family
- Sq.Ft.:
- 1,460
- Status:
- Active
- Beds:
- 3
- Year built:
- 2023
- Baths:
- 2.00
- MLS#:
- 12011569
ADDITIONAL INFORMATION
50% SOLD NEW CONSTRUCTION READY NOW - ELEVATOR BUILDING - LARGE TERRACES - sophisticated luxury harmonizes with eco-conscious design. Island Kitchens, featuring sustainable millwork cabinetry finished in DecoTone, Silestone Blanco countertops, Cristallo glass tile backsplash. Premium Bosch appliances. Elevated laundry experience with the energy-efficient by Samsung. Bathrooms boasts custom vanities, Scandinavian ceramic countertops, a sleek curbless walk-in shower, equipped with Nebia by Moen fixtures, and a Jacuzzi soaker for moments of relaxation. The condo's ambiance is amplified with energy-conserving LED pendants and eco-centric Fossilized Bamboo flooring. Health is paramount; interiors are painted with Sherwin Williams No-VOC paint, and the common areas glisten with sustainable ReColor recycled paint. Safety is integral, emphasized by fire-rated entryways, and secure Dexter by Schlage hardware. The HVAC system promises efficiency, boasting an in-unit air handler, a Trane rooftop condenser, and an advanced air filtering mechanism. Each unit offers an outdoor sanctuary with a private balcony. Trailblazing 4.800 KW Windfree Solar rooftop system reduces HOA for common area utilities. Storage has been thoughtfully allocated with large personal lockers. The common hallways exude an eco-chic allure with design forward elements, and parking is seamlessly organized with dedicated spots and efficient bike racks. This building transcends being merely a residence; it stands as a beacon of eco-luxury living. You belong here.
- Type:
- Single Family
- Sq.Ft.:
- 1,460
- Status:
- Active
- Beds:
- 3
- Year built:
- 2023
- Baths:
- 2.00
- MLS#:
- 12011596
ADDITIONAL INFORMATION
50% SOLD - NEW CONSTRUCTION READY NOW - ELEVATOR BUILDING - LARGE TERRACES - sophisticated luxury harmonizes with eco-conscious design. Island Kitchens, featuring sustainable millwork cabinetry finished in DecoTone, Silestone Blanco countertops, Cristallo glass tile backsplash. Premium Bosch appliances. Elevated laundry experience with the energy-efficient by Samsung. Bathrooms boasts custom vanities, Scandinavian ceramic countertops, a sleek curbless walk-in shower, equipped with Nebia by Moen fixtures, and a Jacuzzi soaker for moments of relaxation. The condo's ambiance is amplified with energy-conserving LED pendants and eco-centric Fossilized Bamboo flooring. Health is paramount; interiors are painted with Sherwin Williams No-VOC paint, and the common areas glisten with sustainable ReColor recycled paint. Safety is integral, emphasized by fire-rated entryways, and secure Dexter by Schlage hardware. The HVAC system promises efficiency, boasting an in-unit air handler, a Trane rooftop condenser, and an advanced air filtering mechanism. Each unit offers an outdoor sanctuary with a private balcony. Trailblazing 4.800 KW Windfree Solar rooftop system reduces HOA for common area utilities. Storage has been thoughtfully allocated with large personal lockers. The common hallways exude an eco-chic allure with design forward elements, and parking is seamlessly organized with dedicated spots and efficient bike racks. This building transcends being merely a residence; it stands as a beacon of eco-luxury living. You belong here.
- Type:
- Single Family
- Sq.Ft.:
- 1,362
- Status:
- Active
- Beds:
- 3
- Year built:
- 2023
- Baths:
- 2.00
- MLS#:
- 12011620
ADDITIONAL INFORMATION
50% SOLD - NEW CONSTRUCTION READY NOW - ELEVATOR BUILDING - LARGE TERRACES - sophisticated luxury harmonizes with eco-conscious design. Island Kitchens, featuring sustainable millwork cabinetry finished in DecoTone, Silestone Blanco countertops, Cristallo glass tile backsplash. Premium Bosch appliances. Elevated laundry experience with the energy-efficient by Samsung. Bathrooms boasts custom vanities, Scandinavian ceramic countertops, a sleek curbless walk-in shower, equipped with Nebia by Moen fixtures, and a Jacuzzi soaker for moments of relaxation. The condo's ambiance is amplified with energy-conserving LED pendants and eco-centric Fossilized Bamboo flooring. Health is paramount; interiors are painted with Sherwin Williams No-VOC paint, and the common areas glisten with sustainable ReColor recycled paint. Safety is integral, emphasized by fire-rated entryways, and secure Dexter by Schlage hardware. The HVAC system promises efficiency, boasting an in-unit air handler, a Trane rooftop condenser, and an advanced air filtering mechanism. Each unit offers an outdoor sanctuary with a private balcony. Trailblazing 4.800 KW Windfree Solar rooftop system reduces HOA for common area utilities. Storage has been thoughtfully allocated with large personal lockers. The common hallways exude an eco-chic allure with design forward elements, and parking is seamlessly organized with dedicated spots and efficient bike racks. This building transcends being merely a residence; it stands as a beacon of eco-luxury living. You belong here.
- Type:
- Single Family
- Sq.Ft.:
- n/a
- Status:
- Active
- Beds:
- 2
- Year built:
- 1915
- Baths:
- 1.00
- MLS#:
- 12008221
ADDITIONAL INFORMATION
Check out this stunning top floor corner unit in Edgewater Glen! Sun pours in from both North and West exposures creating a bright and cozy vibe throughout the home. Two large bedrooms, separate living and dining rooms, as well as a sunroom and back porch provide a flexible and spacious layout. The kitchen features exposed brick, newer appliances, ample counter space and cabinets, and walk-in pantry. Recently remodeled bathroom with heated floor, gorgeous tile work, Kohler whirlpool tub, Robern mirror, and walk-in closet. This place oozes vintage charm with modern flair. A definite must see!
- Type:
- Single Family
- Sq.Ft.:
- 1,600
- Status:
- Active
- Beds:
- 2
- Year built:
- 1966
- Baths:
- 2.00
- MLS#:
- 12008717
- Subdivision:
- Tiara
ADDITIONAL INFORMATION
Sunrise and sunset at The Tiara. Amazing views from large balcony facing Lake Michigan. Uninterrupted view of the Lake, south to downtown and north to Evanston. Beautifully fully remodeled condo, wood laminate floors, new windows, new appliances. The building has had the lobby furniture, pool area, exercise room, sauna and bike room upgraded. Each apartment comes with one parking space included in the assessments, large storage space. 24 hour doorperson and limited guest parking in the driveway. Great transportation, express bus to Michigan Avenue #147 across the street and a couple of blocks west the Red Line. Surrounded by restaurants, outdoor activities, park and beaches. The building is 100% owner occupied, no rentals, only service dogs allowed with medical documentation, Cats OK.
- Type:
- Single Family
- Sq.Ft.:
- 1,290
- Status:
- Active
- Beds:
- 2
- Year built:
- 1920
- Baths:
- 1.00
- MLS#:
- 12003106
ADDITIONAL INFORMATION
This gracious high first floor condo on a lovely tree lined street in Edgewater Glen has loads of vintage charm. Hardwood floors and high ceilings throughout, you'll find a formal living room with fireplace, sunroom, large separate dining room, kitchen with plenty of cabinetry, SS appliances and black granite countertops, plus a family room! Outside your backdoor is a charming, private shared garden and patio area. Modern conveniences include in unit w/d and central a/c. Huge additional storage unit in the basement. Garage spot included in the price. Minutes away from restaurants, RedLine, shopping, and the lakefront.
- Type:
- Single Family
- Sq.Ft.:
- 977
- Status:
- Active
- Beds:
- 2
- Year built:
- 1922
- Baths:
- 1.00
- MLS#:
- 12000454
- Subdivision:
- Paulina Ridge Court
ADDITIONAL INFORMATION
We cordially invite you to experience the entirety of this 2nd floor North Andersonville 2 bedroom condo in 3D/virtual reality before seeing it in real life! Welcome home to your rehabbed and oversized 2 bedroom condo with private outdoor balcony space and leased parking. The condo conversion rehab was done in 2005/2006 and more recent improvements include a 2021 rehabbed kitchen, a 2022 bathroom and 2023 Hunter Douglas window treatments. The kitchen remodel included the new cabinetry, quartz counters, 2"x8" subway tiles, some lighting, and the sink/plumbing fixtures. The bathroom included the tilework, vanity, some light fixtures, the toilet, the black plumbing fixtures, and the vintage-looking mosaic flooring. The original oak and maple wood flooring throughout the unit was last refinished in 2006 and has many more years of good use remaining. This unit feels larger than other 2 bedroom units in the building because it has a separate dining room and a wider layout than others that recently sold. This is a corner unit so natural light is abundant on the west, south, and even on the north. On that southern end is your private balcony measuring approximately 8' x 5'. It is a quiet area of enjoyment and faces the courtyard, lined with mature trees. For those wanting more neighborhood action, you are steps away from the heart of Andersonville's restaurants, theaters, shops, and entertainment. Local, small shop options like Svea, Kopi, Hopleaf, Alley Cat, Piatto Pronto, Vincent, Brown Elephant, countless thrift & antique shops and even some theaters embody the very definition of community. Several grocery options are nearby including Jewel, Edgewater Produce, Mariano's and Whole Foods. Several CTA bus options are steps away and the new Peterson Metra stop, also steps away, is opening shortly! Those preferring to drive have Lake Shore Drive only 4 minutes away.
- Type:
- Single Family
- Sq.Ft.:
- 825
- Status:
- Active
- Beds:
- 1
- Year built:
- 1965
- Baths:
- 1.00
- MLS#:
- 12003773
ADDITIONAL INFORMATION
Welcome to this cozy 1-bedroom, 1-bathroom condo on the border of South Rogers Park and Andersonville! Enjoy a bright and sunny living space, with a recently renovated bath in 2023. This unit boasts an updated kitchen with modern appliances and and plenty of storage through out. Enjoy hosting guests in the large living/dining combo. Plus, there's the convenience of coin laundry and your own outdoor parking space. The location is a winner, with easy access to Lakeshore Drive and a new train station expected to be completed by mid-April just a few steps from your door, making your commute a breeze. Don't miss the chance to call this condo home, offering both comfort and a great neighborhood vibe!
- Type:
- Single Family
- Sq.Ft.:
- 1,350
- Status:
- Active
- Beds:
- 2
- Year built:
- 1913
- Baths:
- 1.00
- MLS#:
- 12001181
ADDITIONAL INFORMATION
Highest and Best offer due Sunday, March 17th by 5pm. The long-time owner is prepared to part with this charming, oversized 2-bedroom, 1-bathroom condo. Filled with vintage allure, and loads of natural light, it boasts original trim, doors, and molding. Recently refinished wood floors and newer windows add to its appeal. Enjoy 2 sunrooms, a spacious living room with a decorative fireplace, and a formal dining room. Additional storage is available in the basement, along with community laundry facilities. Perfectly situated just one block from Clark Street, this condo is near shopping, restaurants, and public transportation. Bring your designer or contractor and make this your new home!
- Type:
- Single Family
- Sq.Ft.:
- n/a
- Status:
- Active
- Beds:
- 2
- Year built:
- 1970
- Baths:
- 2.00
- MLS#:
- 12001972
ADDITIONAL INFORMATION
Enjoy beautiful open views of Lake Michigan from your private balcony. This fully renovated 2 bed/2 bath unit done tastefully in gray and white with brushed gold hardware comes with lots of storage. Two walk-in closets, wood floors a shower & tub and a breakfast bar are made for today's living. There is also a full sized caged storage area. The building boasts only 4 apartments per floor, a 24-hour doormen, an outdoor pool with sun/grill deck, updated fitness room, heated parking and laundry. Great location just steps to the running path, Lake Michigan Beaches, Granville Red Line stop and the #147 and 151 busses to downtown.
- Type:
- Single Family
- Sq.Ft.:
- 800
- Status:
- Active
- Beds:
- 1
- Year built:
- 2009
- Baths:
- 1.00
- MLS#:
- 11996346
- Subdivision:
- Clarovista
ADDITIONAL INFORMATION
Introducing a rare gem at The Granville! This spacious 1 bedroom, 1 bath unit boasts unobstructed East facing views, flooding the space with natural light through floor-to-ceiling windows. The living and dining combo area is both cozy and versatile, perfect for entertaining or setting up a home office. The updated kitchen seamlessly integrates into the living space, featuring granite countertops, ample cabinets, and modern appliances including a dishwasher. The generously sized primary bedroom easily accommodates a King-sized bed with room to spare, while the expansive bathroom offers a double vanity, granite counters, and a luxurious step-in tub with shower. You can also enjoy your morning coffee or bask in the sunrise on your private 13 x 5 balcony! This home comes with the added convenience of In-unit laundry and includes 1 indoor garage parking space. Plus, all your essential utilities including heat, gas, and water are covered in the assessments. Additional perks include a 6ft high assigned storage locker, Butterfly video access for security, on-site management and maintenance, secured bike room, and package receiving room. Located in a prime spot with a mere 1-minute walk to the Red Line, and within a 5-minute walk to Berger Park, Whole Foods, LA Fitness, Loyola, and Target. With Lake Shore just a 5-minute drive away, you'll have access to the best of city living. *Note: Owner/seller is a Licensed Illinois Broker.*
- Type:
- Single Family
- Sq.Ft.:
- 1,520
- Status:
- Active
- Beds:
- 2
- Year built:
- 1974
- Baths:
- 2.00
- MLS#:
- 12002336
- Subdivision:
- Malibu East
ADDITIONAL INFORMATION
Incredible opportunity to own a condo an oversized 2 bedroom unit in the Malibu East building in Edgewater. Fantastic kitchen was recently updated around 2020. Easily relax in either of the oversized bedrooms. Unit offers to soothing, full bathrooms. Sun-drenched living room with access to the balcony. Living spaces outside of the kitchen functional but in need updating. Workout facility, laundry, work spaces, and outdoor spaces all available to building residents. Conveniently located near food, transportation, shopping, schools, houses of worship.
ADDITIONAL INFORMATION
Gorgeous, unobstructed lake view and tons of natural light, large one-bedroom condo in move-in condition! Nicely updated kitchen with newer appliances & granite countertop; laminate floor throughout; large bedroom with lots of storage space. Unit is freshly painted with neutral colors. South & East exposure, so you have the complete lake & city view. Building has professional on-site management, 24-hr doorman, gym, party room, laundry room, and a fantastic rooftop sundeck. Conveniently located, steps away from Loyola, public transportation, dining, shopping. Pet-friendly building. Rentals allowed after 2 years of owner occupancy. On-site rental parking available.
- Type:
- Single Family
- Sq.Ft.:
- 1,469
- Status:
- Active
- Beds:
- 2
- Year built:
- 1970
- Baths:
- 2.00
- MLS#:
- 12000482
ADDITIONAL INFORMATION
Be prepared to be extremely impressed! This sensational and special updated unit has the most lovely lake views! You will love the spectacular open floor plan with a fabulous updated kitchen and large breakfast bar, Stainless steal appliances and generous counter space! The living room/ dining room have stellar views and a gorgeous fireplace. You will appreciate the spacious balconies with lake views! There are 2 beautifully updated bathrooms. The primary bedroom has a lovely walk in closet. This is a wonderful building with a billard's room, outdoor pool, tennis courts, massive party room, sauna, bike room, doorman, exercise room, sun deck, and more! More photos to come!
- Type:
- Single Family
- Sq.Ft.:
- 1,600
- Status:
- Active
- Beds:
- 2
- Year built:
- 1970
- Baths:
- 2.00
- MLS#:
- 11970665
- Subdivision:
- Tiara
ADDITIONAL INFORMATION
BUYER Financing fell through! LAKE VIEWS, LAKE VIEWS! The Tiara is the Grand Dame of the Sheridan Road strip! The condo has been updated with an environmentally "Green" tankless water heater with added storage. A brand new custom kitchen comes equipped with top-of-the-line stainless LG appliances, porcelain countertops, soft close custom cabinets and a 4 seater breakfast bar. The stunning Lake views are showcased through six windows, creating a captivating entrance into the home. The two new bathrooms feature beautiful flooring, sophisticated extra large showers, new lighting, and new plumbing. The entire unit has been updated with new drywall, insulation, paint, and electrical systems, ensuring a modern and comfortable living space. Grills are allowed on the balconies, providing a perfect setting for outdoor entertaining. The Tiara building has undergone extensive renovations, including new windows, balconies, a revamped lobby, renovated elevators, a new sauna, workout room, pool, and updated furniture. Residents can enjoy the convenience of a 24-hour doorman, indoor garage parking, and proximity to Thorndale beach and The Ardmore bike/walking trail. Additionally, the Waterfront Cafe offers a delightful dining experience, and the express bus stops right in front of the building. Please note that rentals are not permitted, and service dogs are allowed by law. Don't miss the opportunity to indulge in luxury lakeside living at the Tiara. Schedule a showing today and immerse yourself in the beauty and comfort of this exquisite condo.
- Type:
- Single Family
- Sq.Ft.:
- 1,250
- Status:
- Active
- Beds:
- 2
- Year built:
- 2004
- Baths:
- 2.00
- MLS#:
- 11996014
ADDITIONAL INFORMATION
This Edgewater 2 bedroom, 2 bath condo boasts a coveted Northeast-facing orientation offering picturesque views and abundant natural light. Step into luxury as you enter this elevated 1st-floor unit boasting 9-foot ceilings and bathed in natural light. The courtyard-facing balcony off the guest room/office beckons for morning coffees. Inside, discover spaciousness redefined with generously sized bedrooms adorned with cavernous closets, ensuring ample storage for all your needs. Hardwood floors throughout add a touch of elegance, while recent updates including a newer HVAC system, washer/dryer, and remodeled bathrooms elevate the living experience. This self-managed HOA building boasts a proactive and responsive board, ensuring your investment is well-cared for, including a brand new roof installed in summer 2023 with no special assessment on the unit. Plus, enjoy the convenience of included water and trash services, as well as pet-friendly policies. Located in a tranquil residential neighborhood yet mere moments from the vibrant pulse of the city, this condo offers easy access to public transportation, including the red line and multiple bus routes, making commuting a breeze. Dive into the rich cultural tapestry of the Loyola University community or explore the eclectic charm of nearby Andersonville shopping. With non-permitted parking readily available and the option for nearby parking space rentals, convenience is paramount in this urban haven. Come live on this beautiful tree line street located by numerous retails stores, dining, entertainment, the beach, and lakefront trails. Don't miss your chance to make this extraordinary condo your own - schedule your showing today and step into a lifestyle of comfort, convenience, and city living at its finest! Updates: Completely remodeled primary bathroom, Partially remodeled guest bathroom, Extra storage closet built (no other unit has this layout), Window treatments, Composite Shutters, Wireless/Remote-light fixtures/fans MULTIPLE OFFERS RECEIVED FINAL AND BEST DUE BY MONDAY 3/11 AT 5PM
- Type:
- Single Family
- Sq.Ft.:
- n/a
- Status:
- Active
- Beds:
- 1
- Year built:
- 1966
- Baths:
- 2.00
- MLS#:
- 11998447
ADDITIONAL INFORMATION
Opportunity awaits! Don't miss this 1 bed, 1.5 bath with a balcony and lake views in The Statesman! Unit gets southern exposure and the space is gracious, with plenty of room for a dining table and a living room sectional! Enjoy your morning coffee on the balcony while gazing at Lake Michigan. Walking distance to beach, restaurants, shopping, and public transit. Low assessments include heat, ac, cable, internet, laundry room. Rental parking available as well!
- Type:
- Single Family
- Sq.Ft.:
- 607
- Status:
- Active
- Beds:
- 1
- Year built:
- 1964
- Baths:
- 1.00
- MLS#:
- 11991835
ADDITIONAL INFORMATION
Charming junior 1-bedroom, 1-bathroom lakefront condo in the sought-after Edgewater neighborhood. The unit features a spacious combined living and dining area with a solid bedroom wall, offering the flexibility of open space or privacy as desired. The full kitchen boasts stainless steel appliances white cabinets, and a modern updated backsplash. Tons of closet space / storage in unit. The HOA assessment covers heat, water, and cable. Laundry facilities are conveniently located on the first floor in the common area. This property is ideally situated near restaurants, shopping, Loyola University, and transportation options. Parking is available for lease and assigned by the Board upon request, subject to availability after closing. Pets allowed, cats only. No rentals allowed. Enjoy the comfort and convenience of lakeside living!
- Type:
- Single Family
- Sq.Ft.:
- 1,188
- Status:
- Active
- Beds:
- 2
- Year built:
- 2023
- Baths:
- 2.00
- MLS#:
- 11998022
ADDITIONAL INFORMATION
50% SOLD - NEW CONSTRUCTION READY NOW - ELEVATOR BUILDING - LARGE TERRACES - sophisticated eco-conscious design. Island Kitchens, featuring sustainable millwork cabinetry finished in DecoTone, Silestone Blanco countertops, Cristallo glass tile backsplash. Premium Bosch appliances. Elevated laundry experience with the energy-efficient by Samsung. Bathrooms boasts custom vanities, Scandinavian ceramic countertops, a sleek curbless walk-in shower, equipped with Nebia by Moen fixtures, and a Jacuzzi soaker for moments of relaxation. The condo's energy-conserving pendants and eco-centric Fossilized Bamboo flooring. Health is paramount; interiors are painted with Sherwin Williams No-VOC paint, and the common areas glisten with sustainable ReColor recycled paint. Safety is integral, emphasized by fire-rated entryways, and secure Dexter by Schlage hardware. The HVAC system promises efficiency, boasting an in-unit air handler, a Trane rooftop condenser, and an advanced air filtering mechanism. Each unit offers an outdoor sanctuary with a private balcony. Trailblazing 4.800 KW Windfree Solar rooftop system reduces HOA for common area utilities. Storage has been thoughtfully allocated with large personal lockers. The common hallways exude an eco-chic allure with design forward elements, and parking is seamlessly organized with dedicated spots and efficient bike racks. This building transcends being merely a residence; it stands as a beacon of eco-luxury living. You belong here.
- Type:
- Single Family
- Sq.Ft.:
- 1,250
- Status:
- Active
- Beds:
- 2
- Year built:
- 1962
- Baths:
- 2.00
- MLS#:
- 11997626
ADDITIONAL INFORMATION
Open floor plan in this spacious corner unit with north, west, and lake views. Stainless/granite kitchen with glass backsplash, 42" cabinets, hardwood floors in the kitchen and living room. New lobby and new roof deck. Laundry in the building, bike room. Steps from Kathy Osterman Beach with fenced patio and gas grills. Walk-out access to the bike trail and park. Leased heated garage parking, valet or self park rental options available in the building, easy public transportation. Assessments include cable and internet. Per IL statute, buyer may be liable for up to 6 months of previous owner's HOA dues and fees. Investors can rent. No rental cap. Per the Property Manager, "there is no restriction on leasing other than providing the proper documentation."


© 2024 Midwest Real Estate Data LLC. All rights reserved. Listings courtesy of MRED MLS as distributed by MLS GRID, based on information submitted to the MLS GRID as of {{last updated}}.. All data is obtained from various sources and may not have been verified by broker or MLS GRID. Supplied Open House Information is subject to change without notice. All information should be independently reviewed and verified for accuracy. Properties may or may not be listed by the office/agent presenting the information. The Digital Millennium Copyright Act of 1998, 17 U.S.C. § 512 (the “DMCA”) provides recourse for copyright owners who believe that material appearing on the Internet infringes their rights under U.S. copyright law. If you believe in good faith that any content or material made available in connection with our website or services infringes your copyright, you (or your agent) may send us a notice requesting that the content or material be removed, or access to it blocked. Notices must be sent in writing by email to DMCAnotice@MLSGrid.com. The DMCA requires that your notice of alleged copyright infringement include the following information: (1) description of the copyrighted work that is the subject of claimed infringement; (2) description of the alleged infringing content and information sufficient to permit us to locate the content; (3) contact information for you, including your address, telephone number and email address; (4) a statement by you that you have a good faith belief that the content in the manner complained of is not authorized by the copyright owner, or its agent, or by the operation of any law; (5) a statement by you, signed under penalty of perjury, that the information in the notification is accurate and that you have the authority to enforce the copyrights that are claimed to be infringed; and (6) a physical or electronic signature of the copyright owner or a person authorized to act on the copyright owner’s behalf. Failure to include all of the above information may result in the delay of the processing of your complaint.
Chicago Real Estate
The median home value in Chicago, IL is $223,000. This is higher than the county median home value of $214,400. The national median home value is $219,700. The average price of homes sold in Chicago, IL is $223,000. Approximately 38.87% of Chicago homes are owned, compared to 48.34% rented, while 12.79% are vacant. Chicago real estate listings include condos, townhomes, and single family homes for sale. Commercial properties are also available. If you see a property you’re interested in, contact a Chicago real estate agent to arrange a tour today!
Chicago, Illinois 60660 has a population of 2,722,586. Chicago 60660 is less family-centric than the surrounding county with 25.68% of the households containing married families with children. The county average for households married with children is 30.49%.
The median household income in Chicago, Illinois 60660 is $52,497. The median household income for the surrounding county is $59,426 compared to the national median of $57,652. The median age of people living in Chicago 60660 is 34.1 years.
Chicago Weather
The average high temperature in July is 84.3 degrees, with an average low temperature in January of 19.5 degrees. The average rainfall is approximately 38.2 inches per year, with 37.1 inches of snow per year.
