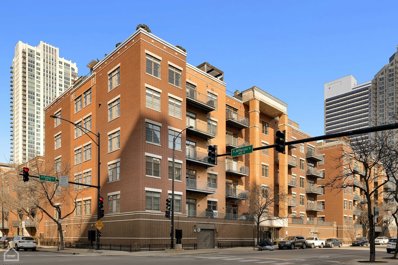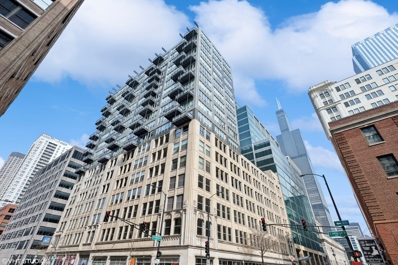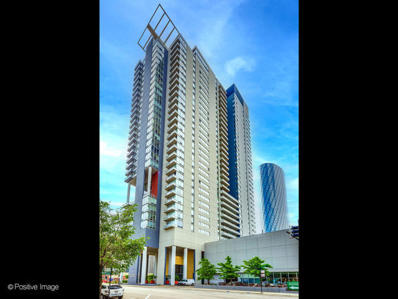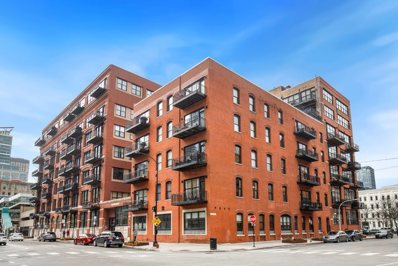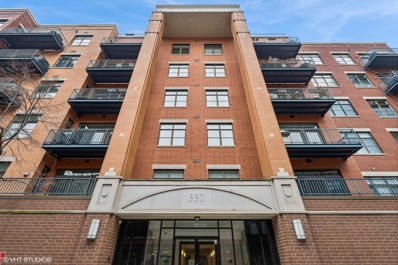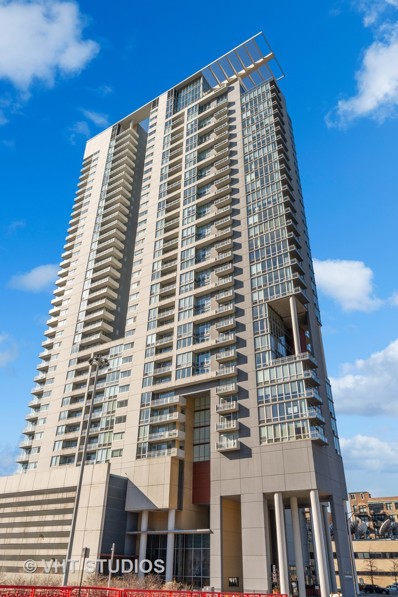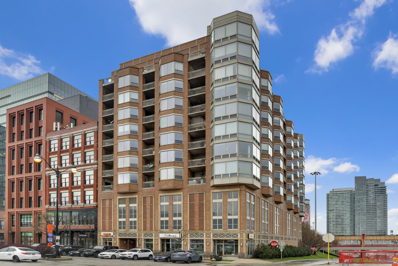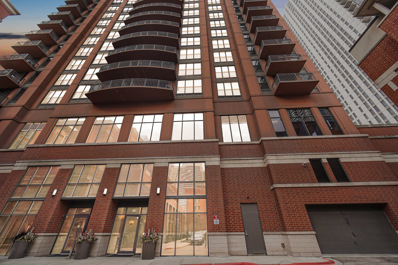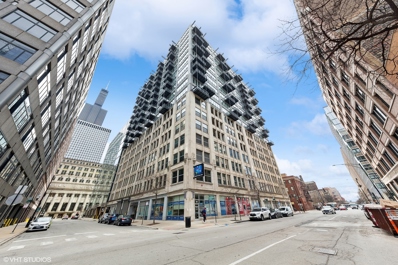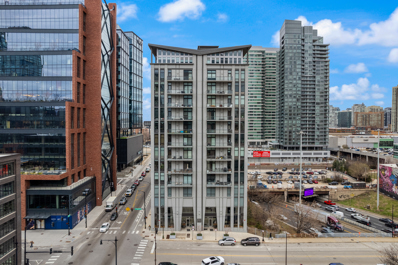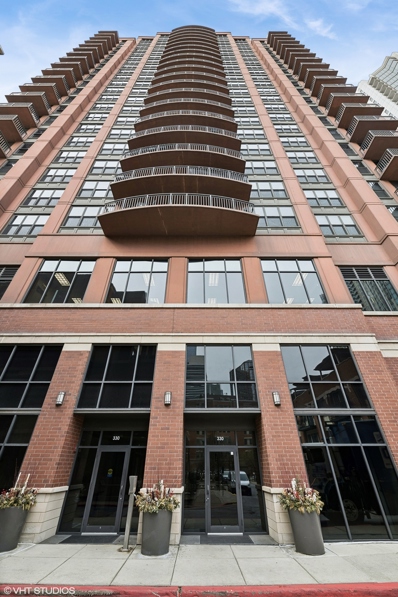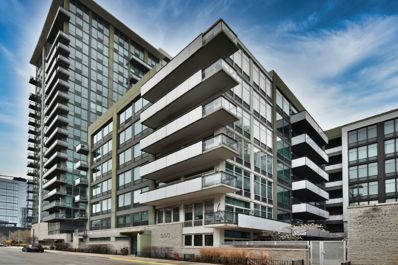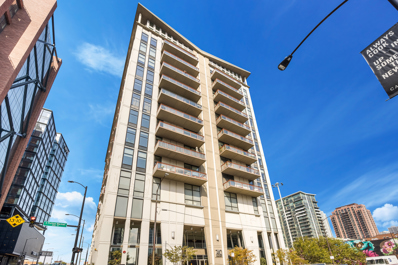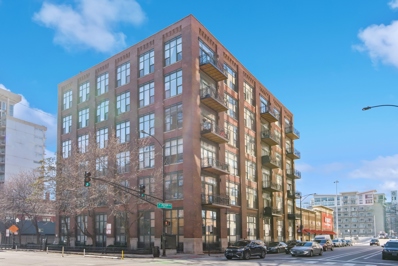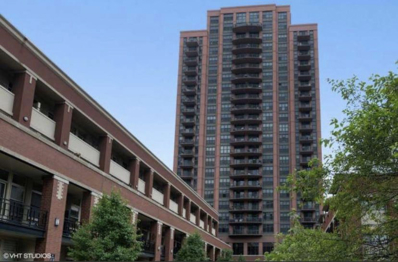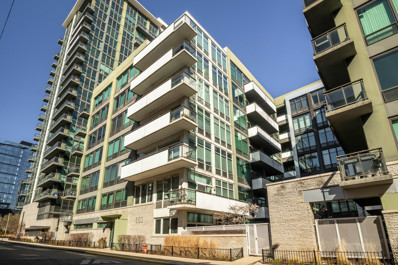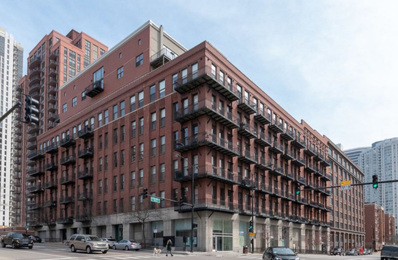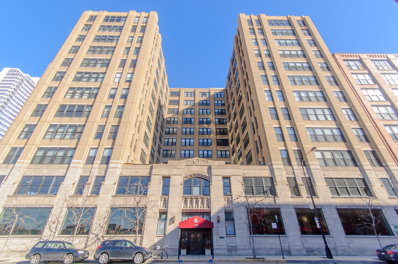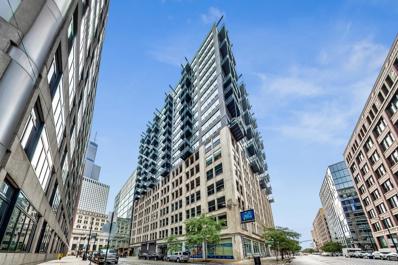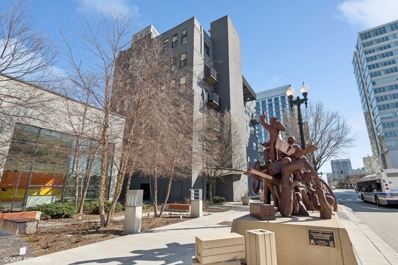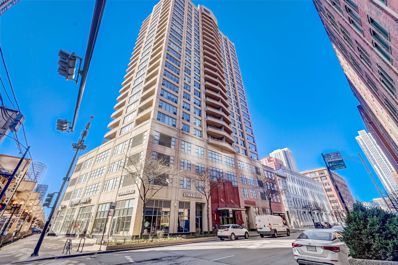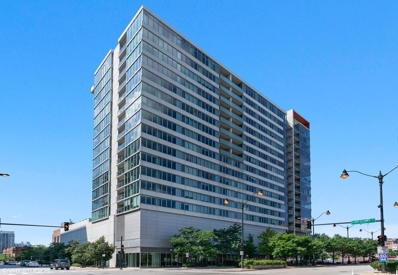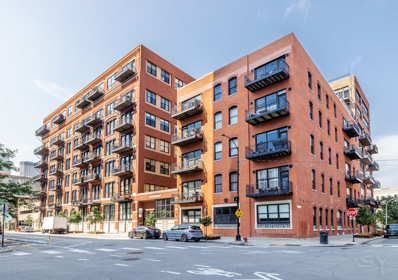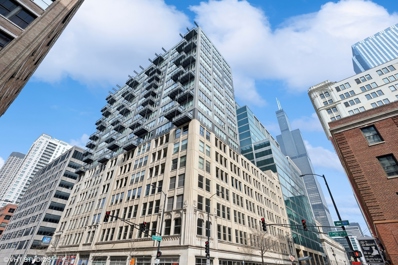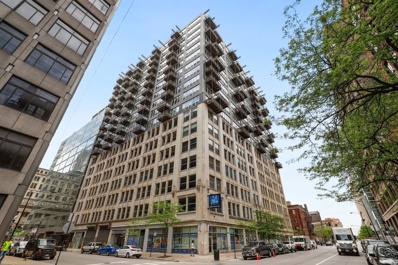Chicago IL Homes for Sale
- Type:
- Single Family
- Sq.Ft.:
- 1,300
- Status:
- Active
- Beds:
- 2
- Year built:
- 2000
- Baths:
- 2.00
- MLS#:
- 12022377
ADDITIONAL INFORMATION
Wonderfully renovated 2 bedroom / 2 bathroom condo in premium location - close to everything yet on a quiet street. South facing windows in both bedrooms and in the living space, high ceilings, gas fireplace. The photos show it all - new flooring, new kitchen, baths. Spacious main bedroom, beautiful ensuite bathroom, excellent walk-in closet. In unit laundry. High speed internet included in the rent. Available furnished as well. Parking included in the price. Enjoy easy access to all of the best that Chicago has to offer!
- Type:
- Single Family
- Sq.Ft.:
- 789
- Status:
- Active
- Beds:
- 1
- Year built:
- 2008
- Baths:
- 2.00
- MLS#:
- 12015327
ADDITIONAL INFORMATION
Welcome home to this highly sought-after Belgravia one-bedroom one and a half-bathroom home in Chicago's West Loop neighborhood. This stunning tower home, in the rarely available 02 tier, offers the perfect blend of modern luxury and convenience. Freshly painted throughout in March 2024. Stepping inside, the well thought out floorplan speaks for itself. Convenient half bath is located directly off the entry way on the right, and along the left wall, ample coat storage. Hardwood floors throughout the main living area and kitchen. Custom top-down/bottom-up window blinds installed throughout the home create the perfect atmosphere for privacy, whether relaxing or entertaining. Step out onto the spacious balcony off of the main living space for the perfect spot for al fresco dining, enjoying the sunshine, and taking in a fantastic view of Union Station and the Willis Tower to the east. The kitchen features stainless steel appliances, 42-inch cabinets, and elegant granite countertops. In the expansive primary bedroom, you'll find a spa-like bathroom with separate tub + shower and dual vanity. Primary bedroom also features a spacious walk-in closet + an additional closet. Newer in-unit washer/dryer (2022), Nest Thermostat, and lots of storage throughout the home for added convenience. Ideally located just one floor down from the unit, the common sundeck on the eighth floor provides grills, green space, seating, and lots of sunshine. Most favored by the building residents is the Q Room - an 11,000 sq ft space for entertainment, exercise, and everything in between. The Q room offers a bowling alley, bar, lounge, movie theater, exercise facility, game tables (ping pong, darts, billiards, and foosball), + Tide Laundry Lockers. Storage cages and huge common bike storage room are also on the Q room level. 24-hour door staff. Fantastic location with access to public transportation, I-90/I-94, half a block from Union Station, and a quick walk to Ogilvie. Easy access to the Loop, Fulton Market District + Restaurant Row on Randolph St, Greek Town, dog parks, Heritage Green Park, H Mart, Whole Foods, Mariano's and Walgreens. Prime second floor parking space available for an additional $30,000. Separate storage cage included in the price. Don't miss your chance to experience city living at its finest in this impeccably designed residence.
- Type:
- Single Family
- Sq.Ft.:
- 2,300
- Status:
- Active
- Beds:
- 3
- Year built:
- 2003
- Baths:
- 3.00
- MLS#:
- 12021266
- Subdivision:
- Skybridge
ADDITIONAL INFORMATION
SELLER OFFERING 1% (max $10k) CREDIT FOR RATE BUY DOWN. WATCH DRONE VIDEO! Incredible floor to ceiling panoramic city views in award winning, luxurious Skybridge; West Loop's premier high rise with amenities. This home is a completely customized (bought as raw space & built out in 2009), corner residence featuring eastern and southern exposures, 3 bedrooms, a rare 3 full bathrooms, wet bar, full sized laundry room, and two balconies. No details left to spare, this entertainer's dream boasts high-end, designer elements: foyer w/ Wave design custom wall, generous ceiling height, custom built-ins throughout, intricate moldings, high-end stone & tile, pristine engineered flooring and other modern fixtures. The owner purchased pre-construction and was able to make rare, costly & functional finishes included but not limited to: re-route gas lines for a dedicated laundry room with side-by-side W/D, a gas stove & dual zoned HVAC. This floor plan is ideal for hosting as it boasts a chef's kitchen with breathtaking city views, expansive granite countertops, custom cabinetry, a convenient pantry, and eat-in bar. All appliances are high-end stainless steel: Thermador upgraded gas cook-top w/hood (rare - almost every unit at Skybridge has electric stove tops), LG fridge, Thermador double oven with attachments, and warming drawer, top of the line, dual dishwasher, drawer microwave. The kitchen flows into your entertaining space seamlessly. This includes your open concept dining area and expansive family room with custom built ins, motorized shades, and a wet bar with wine fridge and secondary microwave. Floor to ceiling windows and dramatic balcony views will sooth and inspire. The primary bedroom features a designer walk-in closets and 2nd balcony. The spa-like primary bathroom has an oversized shower with body sprays, rain shower, handheld and shower head, and a high-end commode with bidet. Two additional bedrooms and two full bathrooms complete this spacious home in the sky. Split floor plan is perfect for guests the 3rd bed has an en-suite bath (in-law arrangement, nanny, guests). Situated in hot West Loop, with ease to the city's hottest restaurants, boutiques, clubs, transportation, schools, parks and culture. Skybridge offers incredible amenities to its' residents: 24 Hour Door Staff, maintenance & building manager on site, Whole Foods attached (with delivery for ease), penthouse fitness center & sundeck (massive) with grills, loungers and dining tables, separate storage locker, interior dog run, dry cleaner, Bike room. Two side-by-side parking spaces, one included in price & other an additional $35k.
- Type:
- Single Family
- Sq.Ft.:
- 1,150
- Status:
- Active
- Beds:
- 2
- Baths:
- 2.00
- MLS#:
- 11997693
- Subdivision:
- Clinton Street Lofts
ADDITIONAL INFORMATION
Gorgeous 2Bed/2Bath luxury timber loft in Fulton River District! Ground floor unit in historic district is a full renovation as a chic industrial loft featuring a stunning open kitchen with upgraded Bosch stainless steel appliances, granite & Italian Viareggio quartz countertops, replaced cabinetry, custom reclaimed wood shelving, and subway tile backsplash all the way to the soaring 14' & 16' ceilings. Unit features exposed brick, gas fireplace, refinished hardwood floors throughout, custom-made chandelier with new dimmable recessed LED ceiling lights, added 6' baseboards, added insulation in ceiling for sound proofing & put up new ceilings, new walls and arched window trims, new solar shades, Nest Thermostat, and in-unit washer/dryer. Both bathrooms are completely updated, one of them recently gutted including a glass shower with ceramic flooring and new vanity. Attached covered parking spot and additional storage included. Ideal location near the Loop, Metra, French Market, East Bank Club, and the best restaurants/nightlife the West Loop has to offer!
- Type:
- Single Family
- Sq.Ft.:
- n/a
- Status:
- Active
- Beds:
- 2
- Year built:
- 1999
- Baths:
- 2.00
- MLS#:
- 12019793
- Subdivision:
- Fulton Station
ADDITIONAL INFORMATION
Sunny, Spacious and South-facing! Enjoy chic and sophisticated living at Fulton Station. Flooded with natural light, this gorgeous condo offers skyline views from its lovely, large balcony. Inside, enjoy an extra wide great room with soaring ceilings, newer hardwood floors (2022), and a gorgeous fireplace, creating the ultimate living and entertaining space. The well-appointed kitchen boasts functionality and beauty, with high quality cabinetry, sparkling granite counters, and LG and Bosch appliances, several of which are newer (refrigerator - 2021, sink and disposal - 2019). The oversized primary suite features plenty of space to create a separate seating area or office space, along with a "to-die-for" walk-in closet! Both bathrooms provide a luxurious experience, with a large walk-in shower and soaking tub in the gorgeous, marble primary bath, and neutral finishes in the hall bath, which services guests and the second bedroom. The home features a newer, in-unit LG washer and dryer (2019), a Nest thermostat, and new Hunter Douglas custom remote-controlled blinds ($10K+) that allow you to create the perfect ambiance at any time of day. Enjoy ample storage throughout this home with a kitchen pantry, numerous spacious closets, and a separate storage unit on the ground floor. Enjoy easy access to an abundance of shopping options, as well as a diverse culinary scene. Whether you're commuting to work or exploring the city, getting around is a breeze with proximity to the Green Line and Metra. For outdoor enthusiasts, nearby parks and recreational areas provide opportunities for leisurely strolls, picnics, and outdoor activities. Immerse yourself in the cultural fabric of Chicago by visiting the East Bank Club, French Market, River Walk, Merchandise Mart and the Randolph Restaurant scene, all just a stone's throw away. Located in the heart of downtown Chicago, this home offers a luxurious living experience in a vibrant neighborhood. One heated, garage parking space (P38) is included!
- Type:
- Single Family
- Sq.Ft.:
- 2,187
- Status:
- Active
- Beds:
- 2
- Year built:
- 2002
- Baths:
- 3.00
- MLS#:
- 12020497
ADDITIONAL INFORMATION
Massive, rarely available combined 2 bed/2.1 bath 2,187 sq. foot unit at Skybridge. Large floor plan with two balconies and two corner exposures with sweeping east and southeast skyline views. Floor-to-ceiling windows in both bedrooms and dining room. Porcelain Italian Alfa tile in living/dining room. All rooms are oversized, particularly the bedrooms. Several large closets scattered throughout unit, including huge walk-in-closet in primary suite. Large storage cage also included in price. Two prime side-by-side second-floor parking spots available for $35,000 each. High amenity building with front-door staff, on-site property managers and custodial staff, on-site engineers, fitness center, bike room, package receiving room, Tide dry-cleaner drop-off, shared roof deck, and dog run. Monthly assessment includes everything except for electricity, providing access to a premium cable/fiber internet package. Prime West Loop location walkable to all that makes the neighborhood so sought-after as well as Skinner Elementary School. Be sure to check out 360 tour to get a full appreciation of this wonderful space.
- Type:
- Single Family
- Sq.Ft.:
- n/a
- Status:
- Active
- Beds:
- 3
- Year built:
- 2003
- Baths:
- 3.00
- MLS#:
- 12020094
ADDITIONAL INFORMATION
Welcome to this exquisite condo in the heart of the West Loop on Randolph Street, where city living is at its best! This stunning southeast facing residence with floor to ceiling windows boasts a ton of natural light, includes two private balconies, offering unparalleled views of the bustling West Loop and the iconic Chicago skyline. Step inside to discover an inviting open-concept layout, perfect for both entertaining and everyday living. The kitchen features a breakfast bar, quartz countertops, custom tile backsplash and stainless steel appliances and opens into your spacious living/dining room. The master suite is a serene sanctuary, complete with a beautiful en-suite bath with double vanity and separate soaking tub, walk-in closet, and access to one of the private balconies. The second bedroom is equally inviting, with an en-suite bath that ensures comfort and convenience for residents and guests alike. The 3rd bedroom has been converted to a dining area with a private separate office which allows for even more living space. Additional features include a new, high-end washer/dryer, smart light technology and a premier TANDEM heated parking space. With its prime location in the West Loop, you'll have the best of the city right at your doorstep, from acclaimed dining and trendy shopping to vibrant nightlife. Top rated Skinner elementary school district and easy access to the expressway and public transportation. Don't miss out on the opportunity to make this exceptional condo your own!
- Type:
- Single Family
- Sq.Ft.:
- 1,285
- Status:
- Active
- Beds:
- 2
- Year built:
- 2000
- Baths:
- 2.00
- MLS#:
- 12009519
ADDITIONAL INFORMATION
Rarely available 19th floor SW corner unit with stunning views of city. Primary BR has walk-in closet with built-in shelves, en suite bathroom with double sink and handicap accessible shower. Guest BR/office has French doors & features built-in custom book shelves which slide open to reveal pull-down Murphy bed. Stainless steel appliances & granite countertop in kitchen. Lots of windows & natural light. Kinzie Station Tower is a beautiful well-maintained building located in a quiet cul-de-sac, just north of Fulton Market in hot area of west loop. Amenities: 24hour Security/Door person, state of the art gym, on-site property manager & engineer, party room, sundeck. 3 blocks from CTA, 1/2 block from Jewel Osco. Garage parking space extra $30k.
- Type:
- Single Family
- Sq.Ft.:
- 765
- Status:
- Active
- Beds:
- 1
- Year built:
- 2009
- Baths:
- 1.00
- MLS#:
- 12000757
ADDITIONAL INFORMATION
Welcome to urban luxury living at 565 West Quincy Street, Unit 1017! This sleek 1-bed, 1-bath corner unit offers 765 sq ft of modern elegance. Enjoy city views from your private balcony or the common roof deck. With a doorman, gym, game room, and pet-friendly policy, this highrise has it all. Stainless steel appliances, granite counters, hardwood floors, in-unit washer/dryer, and central AC elevate your lifestyle. Embrace the vibrant city life in style! Building at rental capacity (30%) with a waitlist. Price includes parking space!
- Type:
- Single Family
- Sq.Ft.:
- 800
- Status:
- Active
- Beds:
- 1
- Year built:
- 2007
- Baths:
- 1.00
- MLS#:
- 12003448
ADDITIONAL INFORMATION
**Highest & Best Due By 6pm, Thursday, April 4th**Exceptional high-floor 1BR/1BA in upscale condo building in the heart of Fulton Market. Move-in condition with a remodeled kitchen featuring white cabinets, quartz countertops, backsplash, stainless appliances, large island for seating. Bathroom has an updated vanity. Fresh paint throughout in neutral colors. Floor-to-ceiling windows, private balcony with beautiful views. The wall in between the kitchen & bedroom was filled in with classic square transom glass, so it truly feels like a 1 bedroom unit vs lofted 1 bedroom. Closet organizers added. New HVAC and stove/oven. Modern roller shades throughout. 11' ceilings and concrete construction provide excellent sound proofing. 1 attached heated garage parking space included in price. Building amenities include: Door staff, Fitness center, Dog run, Bike room. Chicago's Restaurant Row, Fulton Market, CTA train station (Morgan) and I-90 access all right here!
- Type:
- Single Family
- Sq.Ft.:
- 1,300
- Status:
- Active
- Beds:
- 2
- Year built:
- 2000
- Baths:
- 2.00
- MLS#:
- 11946737
- Subdivision:
- Kinzie Station
ADDITIONAL INFORMATION
Show this first! It is a show stopper! Stunning 2 bedroom, 2 bath, natural light filled corner unit in the Fulton River District, one of the city's most desirable locations! This beautiful unit features a spacious, open concept floor plan enhanced by beautiful, modern light fixtures and lighting. The primary bedroom features a large closet with lots of storage, and a vanity ensuite, enhanced with a soaking tub for self care and relaxation. The wide open kitchen and living room ensure enough space for a dining table and extensive living room space to entertain guests. Step on to the balcony for breathtaking panoramic view of the city! That alone will have you enticed! Fabulous location, just minutes away from Fulton Market/West Loop restaurants, shops, and entertainment! This full amenity building, Kinzie Station, boasts 24 hour door staff, party room, fitness center, dry cleaners and Amazon Hub. For pet lovers, there is a grassy area dog run on side of the building. Innumerable ways to enjoy the great city of Chicago! Take a quick walk or ride to the incredible restaurants or indulge in the night life on Randolph Row and Fulton Market. Shop Jewel, Whole Foods, Marianos! Quick access to Expressways, Metra, EL (pink/ green/blue lines) Don't miss this opportunity!
- Type:
- Single Family
- Sq.Ft.:
- 730
- Status:
- Active
- Beds:
- 2
- Year built:
- 2005
- Baths:
- 2.00
- MLS#:
- 11994943
ADDITIONAL INFORMATION
Come see this modern two bedroom, two bathroom condo today. With in unit laundry, two fully enclosed bedrooms with closets, which is a rare find in this building. Floor to ceiling windows with a west facing balcony. The primary bathroom has upgraded subway tile and a soaking tub. Granite countertops, European style cabinets and stainless steel appliances in the kitchen. Hardwood floors throughout the living room, dining room and guest bedroom. The building is equipped with a video doorbell system for added security. Unit 502 is steps away from the rooftop terrace connecting to the fitness center, business center and recreation room with a full kitchen. Prime garage parking spot and storage are included in the sale. This is a perfect location for public transportation and access to the expressways. Great restaurants in walking distance. Jewel grocery store is located behind the building and there is a dog park right next to the building. The unit is leased until 4/30.
- Type:
- Single Family
- Sq.Ft.:
- 798
- Status:
- Active
- Beds:
- 1
- Year built:
- 2007
- Baths:
- 1.00
- MLS#:
- 12015659
ADDITIONAL INFORMATION
Welcome to this 1 bedroom, 1 bath in upscale loft building in highly sought out West Loop/Fulton Market area. This unit features 11 foot ceilings and open layout with gorgeous kitchen w/granite and stainless steel appliances. Upgrades include automatic floor to ceiling shades in bedroom, brand new in-unit W/D, customized closet, stainless steel appliances and customized storage entertainment center in bedroom. Private balcony off living room and bedroom. PARKING INCLUDED! Building has additional storage (full cage), bike room, door person and fitness center. Great West loop/Fulton Market District location. Minutes from Carnivale, Randolph Restaurant Row and Fulton Market.
- Type:
- Single Family
- Sq.Ft.:
- 1,100
- Status:
- Active
- Beds:
- 2
- Year built:
- 1887
- Baths:
- 1.00
- MLS#:
- 12011858
ADDITIONAL INFORMATION
Discover contemporary urban living in this chic 2-bed, 1-bath condo located in the vibrant West Loop. Featuring a wide, open layout with hardwood floors and abundant natural light, this home offers an incredible amount of functional space. Enjoy a kitchen with brand new appliances, spacious bedrooms, double-vanity in the bathroom, in-unit side-by-side laundry, and a private balcony. Plus a rooftop deck lit up by skyline views. With easy access to dining, shopping, and transportation, this condo presents an ideal opportunity for city living at its best.
- Type:
- Single Family
- Sq.Ft.:
- 865
- Status:
- Active
- Beds:
- 1
- Year built:
- 2000
- Baths:
- 1.00
- MLS#:
- 11995271
ADDITIONAL INFORMATION
Welcome to this completely renovated 1 bed/1 bath in the highly sought after Kinzie Station in Fulton Market! This sun-drenched unit has beautiful new flooring, in-unit washer and dryer, and a fully updated kitchen with new cabinetry and quartz countertops. The bathroom was just totally remodeled with high-end finishes in February 2022 and entire unit was freshly painted in 2023. The home boasts an open floor plan that creates the perfect home for entertaining, plus the living space boasts 9' floor to ceiling windows and a private balcony with gorgeous city views. This Kinzie Station condo is enhanced by a very well-managed, full-amenity building that includes a 24hr door staff, party room, large fitness room, storage locker, available guest parking, on-site dry cleaner and a gorgeous garden terrace at the building's South entrance. Monthly assessments include- fiber-optic Gigabit internet, HD cable TV, gas, heat, and AC. Just steps from Jewel-Osco, Starbucks, the Metra pink, green, and blue lines, Fulton River Park and some of the best restaurants and bars Chicago has to offer on Randolph Street, Chicago Riverwalk and in Fulton Market.
- Type:
- Single Family
- Sq.Ft.:
- n/a
- Status:
- Active
- Beds:
- 2
- Year built:
- 2007
- Baths:
- 2.00
- MLS#:
- 12010727
ADDITIONAL INFORMATION
Welcome to this prime location in the West Loop only blocks away to Chicago's dynamic dining destinations of Fulton Market and Randolph Street known as "Restaurant Row" where you can be sure to try a new dining spot every night! This modern 2-bedroom 2 bathroom unit offers floor to ceiling windows in the primary bedroom and dining/living room with access to a private balcony. The Primary bedroom features new flooring (2024), dual closets and ensuite bathroom with soaking tub. The second bedroom is fully enclosed with a wall to wall closet and is ideal for a guest-room, home office or in-home fitness room. European style espresso colored kitchen cabinets, stainless steel appliances, new garbage disposal (2024) and laundry in unit (2023). Separate storage space included. You also have access to several common building amenities including a hospitality space / clubhouse with a large outdoor terrace with grills, full kitchen, and entertainment area with TVS, shuffleboard area and sitting areas. Enjoy the property fitness center, on-site business center and outdoor park right next to the building! Excellent location offering the convenience of grocery stores (Jewel Osco, Marianos) fitness facilities (Studio Three, Pvolve, Train Momentum) and quick interstate access and close proximity to Loop, River North!
- Type:
- Single Family
- Sq.Ft.:
- 1,000
- Status:
- Active
- Beds:
- 1
- Year built:
- 1997
- Baths:
- 2.00
- MLS#:
- 12011683
ADDITIONAL INFORMATION
Outstanding loft with sunny south views in vibrant Fulton Market. This spacious loft has 14' ceilings, separate 10 x 12 bonus room across the hall, hardwood floors throughout, 1 1/2 bathrooms, gas fireplace, large south facing balcony, oversized windows, an in-unit washer/dryer and 2 generous sized closets. Features include an updated kitchen with new backsplash and quartz counters, stainless appliances, new lighting and even a wine refrigerator for entertaining! Use for the bonus room is adaptable to your own ideas such as an office, storage, exercise room, studio, etc. The Fulton Market area provides quick access to work, dining, bars, shops and nightlife. Building features include an exercise room, 24 hour door staff and bike storage. Great urban location close to the Metra, Ogilvie Center and transportation to all parts of city or suburbs. A heated garage space is available for 30K.
- Type:
- Single Family
- Sq.Ft.:
- 1,450
- Status:
- Active
- Beds:
- 2
- Year built:
- 1929
- Baths:
- 2.00
- MLS#:
- 12011201
ADDITIONAL INFORMATION
Discover the allure of this spacious 2 bedroom, 2 bath concrete loft at Haberdasher Square in the West Loop Gate community! Boasting an expansive 1450 SQFT of living space, this loft offers room for a full-size dining table, perfect for entertaining or enjoying cozy family dinners. With 12 ft concrete ceilings and original hardwood floors throughout, this home exudes character and charm. Closets galore provide ample storage space for your belongings, ensuring a clutter-free living environment. The large kitchen, complete with an island, seamlessly opens to the living room, creating a welcoming atmosphere for cooking and entertaining. Floor-to-ceiling windows flood the space with natural light, offering breathtaking views of the skyline and allowing for a sunny, cheerful ambiance. Retreat to the master bedroom, featuring a huge walk-in closet and a step-up bath with a soaking tub, providing the perfect sanctuary for relaxation and rejuvenation. Step outside to your private balcony or enjoy fresh air and sunshine on the shared building terrace and sun deck, where panoramic views of the city skyline await. Convenience is key with a prime indoor parking for 2 - tandem parking spot available for an additional $45k, ensuring hassle-free parking in the heart of the city. With a remarkable 99% Walk Score, 92% Transit Score, and 88% Bike Score, this location is a commuter's dream! Walk just 0.3 miles to reach the Blue Line & BNSF Northern Stop, providing easy access to public transportation. Easy access to the L Train system and Chicago Union and Metra stations. Plus, you're mere minutes away from a plethora of dining options, coffee shops, and retail stores, all within a 5-minute stroll from your doorstep. Enjoy the perks of full amenity living with 24-hour door staff, an exercise room, in-unit laundry, a hospitality room, outdoor grilling area, bike room, basketball court and more! For outdoor enthusiasts, both humans and furry friends alike, the nearest parks are just a stone's throw away. offering green spaces and recreational amenities for residents to enjoy. For your four-legged companions, is also nearby, providing a safe and spacious area for dogs to play and socialize. Nearby parks include Trio Apartments, West Wayman Street, D'Angelo Dog Park, Southbank Riverwalk, Fulton River Park, Mary Bartelme Park, Heritage Green Park and Printers Row Par. Don't miss out on this rare opportunity to experience the best of city living. Schedule your tour today and make this urban oasis your new home sweet home! *Virtual Staging
- Type:
- Single Family
- Sq.Ft.:
- 1,180
- Status:
- Active
- Beds:
- 2
- Year built:
- 2009
- Baths:
- 2.00
- MLS#:
- 12005969
ADDITIONAL INFORMATION
Bright West Loop 2BR 2BA corner unit has floor to ceiling windows with great split bedroom layout. Kitchen has brand new quartz counter tops & stainless-steel appliances with brand new oven and dishwasher. Brand new white oak 7" wide hardwood floors throughout. Spacious primary bedroom has ensuite with dual-vanity, marble countertops, large soaking tub & separate shower. Spacious balcony. In unit W/D. Spacious closet space. Brand new ceiling fans. Storage locker. Top notch amenities incl fitness room, bowling alley, billiards, ping pong & theater room. 8th floor outdoor deck. 24hr door person. Steps from dining, entertainment & transportation. Heated garage parking addl 30K.
- Type:
- Single Family
- Sq.Ft.:
- 2,887
- Status:
- Active
- Beds:
- 3
- Year built:
- 1904
- Baths:
- 3.00
- MLS#:
- 12006492
ADDITIONAL INFORMATION
Inspired design, remarkable detail and flawless execution are the hallmarks of this stunning timber loft duplex in the hot West Loop. Some 2,800 square feet of inspired living with soaring exposed timber ceilings, expansive walls of glass and innovative lighting. Daytime reveals a sunny disposition but at night it's downright sexy. Stunning wide open main level, gorgeous professional grade kitchen with massive island. Dramatic living room with fireplace / TV feature wall and oversized dining room with a stunning light fixture that is a piece of art unto itself. Juxtaposition of textures throughout...exposed brick, hardwoods, glass and steel. Sultry primary suite with resort luxury bath. Overall, there are three en-suite bedrooms or is the third an office, yoga studio or art room? Expansive balconies on two levels, heated parking included, and use of the rooftop deck with magnificent views. Walking distance to the best of West Loop and Fulton Market.
- Type:
- Single Family
- Sq.Ft.:
- 851
- Status:
- Active
- Beds:
- 1
- Year built:
- 2005
- Baths:
- 1.00
- MLS#:
- 11992919
ADDITIONAL INFORMATION
Property under contract before going on the market.
- Type:
- Single Family
- Sq.Ft.:
- 1,200
- Status:
- Active
- Beds:
- 2
- Year built:
- 2008
- Baths:
- 2.00
- MLS#:
- 11997931
ADDITIONAL INFORMATION
Live in the heart of the West Loop at R+D659 in this fantastic 2 bed 2 bath condo. This gorgeous concrete loft checks all the boxes. Both bedrooms are fully enclosed and have floor to ceiling south facing windows. This is the first resale of this highly upgraded 2 bed 2 bath condo on the 10th floor. The kitchen features 42" cabinets, white stone counter tops, stainless steel appliances and a large peninsula for counter seating. The kitchen overlooks the dining and living room which flow seamlessly out to the beautiful balcony overlooking the building pool below. The primary suite has plenty of space for a king size bed, a huge walk-in closet, and spa bath with separate soaking tub and shower and a huge vanity. Both bedrooms allow space for office areas in addition to the tech nook by the stacked washer dryer. Sunlight streams thru the south facing floor to ceiling windows with city views. Built in 2008, this full amenity building features 24 hour door staff, pool, workout room, and bike storage. Assessment includes basic cable, internet, pool, gym, dog run and 24/7 door staff (everything except electric). Indoor heated garage parking for one car additional $25K. Walk to all the amazing West Loop and Fulton Market bars, coffee shops, gyms and restaurants, shopping and have easy access to the highway and downtown.
ADDITIONAL INFORMATION
Must see corner light filled timber loft unit in prime location! Features include newly stained hardwood floors, granite & stainless steel kitchen w/ island, updated primary bath & powder room, custom closets, gas fireplace, in-unit washer-dryer, new heating and cooling system (2022) and an oversized balcony with East views. Lightology light fixtures throughout. The unit also has additional closet space & comes w/private storage locker. The building amenities include a common courtyard, fitness center, and dry cleaner. Perfectly located near the Loop, Ogilvie and Union Stations, Fulton River District dining, Randolph Row dining, and just a few blocks from the French Market. Garage parking spot additional $30,000.
- Type:
- Single Family
- Sq.Ft.:
- n/a
- Status:
- Active
- Beds:
- 2
- Year built:
- 2009
- Baths:
- 2.00
- MLS#:
- 11998520
ADDITIONAL INFORMATION
Welcome home to this highly sought-after Belgravia two-bedroom two-bathroom home In Chicago's West Loop neighborhood. This stunning sun-filled home offers the perfect blend of modern luxury and convenience. As you step inside, you'll be greeted by an abundance of natural light flooding through large windows, showcasing the meticulously designed space. Custom Levolor sheer window shades throughout the home create the perfect atmosphere for privacy, whether relaxation or entertaining. New luxury vinyl floors flow seamlessly throughout the open-concept living area, while the bedrooms are appointed with new carpeting. Step out onto the spacious balcony off of the main living space for the perfect spot to take in gorgeous west facing sunsets. The kitchen features stainless steel appliances, 42-inch cabinets, and elegant granite countertops. In the expansive primary bedroom, you'll find a spa-like bathroom with separate tub + shower and dual vanity. Primary bedroom also features two huge closets. The spacious second bedroom easily fits a queen bed and features custom built-out closets. In-unit washer/dryer and lots of storage throughout the home for added convenience. The common sundeck on the eighth floor provides grills, green space, seating, and lots of sunshine. Most favored by the building residents is the Q Room - an 11,000 sq ft space for entertainment, exercise, and everything in between. The Q room offers a bowling alley, bar, lounge, movie theater, exercise facility, game tables (ping pong, darts, billiards, and foosball), + Tide Laundry Lockers. Storage unit and huge common bike storage room are also on the Q room level. 24-hour door staff. Fantastic location with access to public transportation, I-90/I-94, half a block from Union Station, and a quick walk to Ogilvie. Easy access to the Loop, Fulton Market District + Restaurant Row on Randolph St, Greek Town, dog parks, Heritage Green Park, Whole Foods, Mariano's and Walgreens. Prime second floor parking space available for an additional $30,000. Don't miss your chance to experience city living at its finest in this impeccably designed residence.
- Type:
- Single Family
- Sq.Ft.:
- 1,050
- Status:
- Active
- Beds:
- 2
- Year built:
- 2009
- Baths:
- 2.00
- MLS#:
- 12004659
ADDITIONAL INFORMATION
Beautiful 2Bed/2Bath condo in ideal West Loop downtown location! Spacious unit features granite countertops with large breakfast bar, stainless steel appliances, hardwood floors, floor-to-ceiling windows with custom window treatments, in-unit washer/dryer, and private balcony off of living space with open views of the city, perfect for entertaining. Split bedroom floor plan features primary suite with double vanity, separate shower from soaking tub and double closets including a big walk-in customized closet. Assigned heated garage spot available for $30,000 additional. Extra storage included. Unbelievable building amenities include sun deck, 24hr door staff, as well as the 11,000 sq ft club with full kitchen & bar, bowling alley, ping pong, foosball, billiards, fitness center, movie theater, and party room. Ideal location with easy access to Union Station, CTA, highways, restaurants, bars, shopping, grocery stores including Marianos, Whole foods, HMart, and all the West Loop has to offer!


© 2024 Midwest Real Estate Data LLC. All rights reserved. Listings courtesy of MRED MLS as distributed by MLS GRID, based on information submitted to the MLS GRID as of {{last updated}}.. All data is obtained from various sources and may not have been verified by broker or MLS GRID. Supplied Open House Information is subject to change without notice. All information should be independently reviewed and verified for accuracy. Properties may or may not be listed by the office/agent presenting the information. The Digital Millennium Copyright Act of 1998, 17 U.S.C. § 512 (the “DMCA”) provides recourse for copyright owners who believe that material appearing on the Internet infringes their rights under U.S. copyright law. If you believe in good faith that any content or material made available in connection with our website or services infringes your copyright, you (or your agent) may send us a notice requesting that the content or material be removed, or access to it blocked. Notices must be sent in writing by email to DMCAnotice@MLSGrid.com. The DMCA requires that your notice of alleged copyright infringement include the following information: (1) description of the copyrighted work that is the subject of claimed infringement; (2) description of the alleged infringing content and information sufficient to permit us to locate the content; (3) contact information for you, including your address, telephone number and email address; (4) a statement by you that you have a good faith belief that the content in the manner complained of is not authorized by the copyright owner, or its agent, or by the operation of any law; (5) a statement by you, signed under penalty of perjury, that the information in the notification is accurate and that you have the authority to enforce the copyrights that are claimed to be infringed; and (6) a physical or electronic signature of the copyright owner or a person authorized to act on the copyright owner’s behalf. Failure to include all of the above information may result in the delay of the processing of your complaint.
Chicago Real Estate
The median home value in Chicago, IL is $223,000. This is higher than the county median home value of $214,400. The national median home value is $219,700. The average price of homes sold in Chicago, IL is $223,000. Approximately 38.87% of Chicago homes are owned, compared to 48.34% rented, while 12.79% are vacant. Chicago real estate listings include condos, townhomes, and single family homes for sale. Commercial properties are also available. If you see a property you’re interested in, contact a Chicago real estate agent to arrange a tour today!
Chicago, Illinois 60661 has a population of 2,722,586. Chicago 60661 is less family-centric than the surrounding county with 25.68% of the households containing married families with children. The county average for households married with children is 30.49%.
The median household income in Chicago, Illinois 60661 is $52,497. The median household income for the surrounding county is $59,426 compared to the national median of $57,652. The median age of people living in Chicago 60661 is 34.1 years.
Chicago Weather
The average high temperature in July is 84.3 degrees, with an average low temperature in January of 19.5 degrees. The average rainfall is approximately 38.2 inches per year, with 37.1 inches of snow per year.
