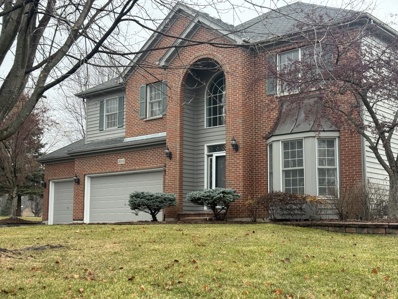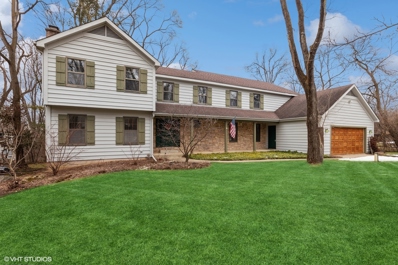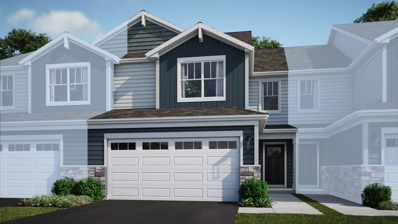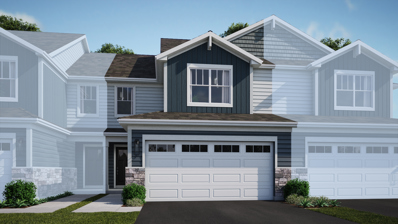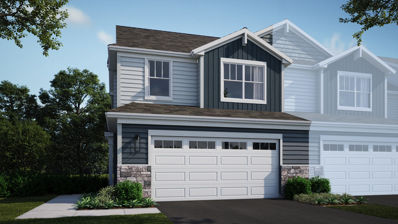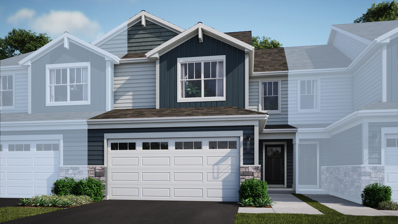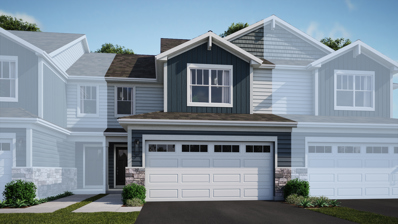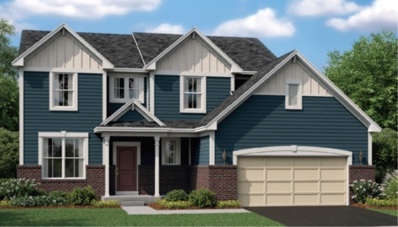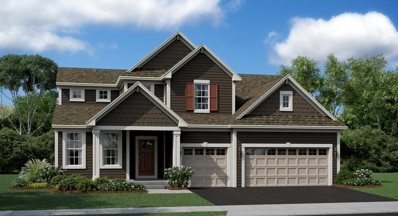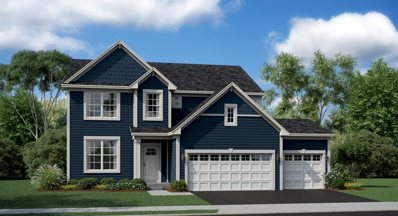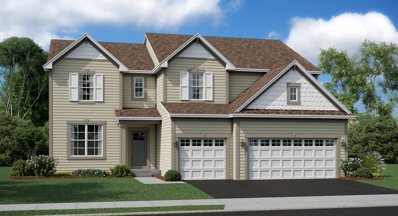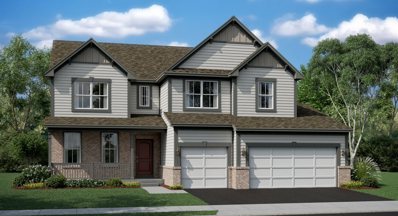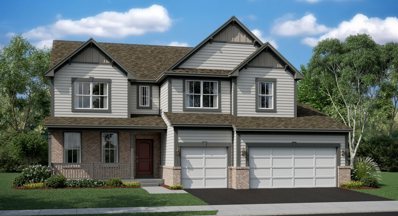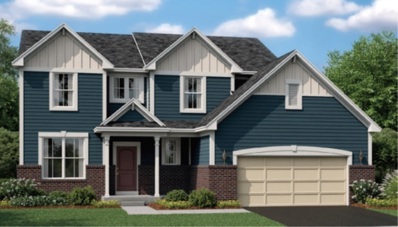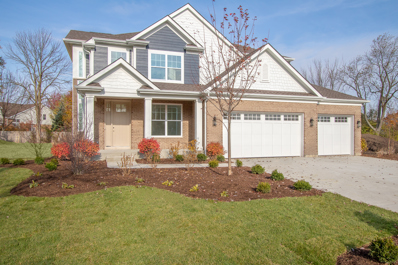Crystal Lake IL Homes for Sale
- Type:
- Single Family
- Sq.Ft.:
- 2,864
- Status:
- Active
- Beds:
- 5
- Lot size:
- 0.4 Acres
- Year built:
- 2001
- Baths:
- 4.00
- MLS#:
- 11948037
- Subdivision:
- Oak Grove
ADDITIONAL INFORMATION
Introducing the perfect entertainer's dream home! This stunning 5-bedroom, 3.5-bath home has everything you need to host unforgettable gatherings. Step inside and you'll be greeted by hardwood throughout with a 2-story foyer and main floor office, filled with natural light and elegant French doors. The professional painting done in 2021 gives the home a fresh and stylish look. The updated kitchen boasts new CAFE appliances, perfect for cooking up delicious meals while guests mingle in the adjacent living room, with a 2-story gas fireplace. Speaking of the living room, it features a built-in entertainment center and a built-in audio system for the ultimate movie night or dance party. The beautifully updated powder room adds a touch of luxury to your guests' experience. The main floor bedroom has been conveniently converted into a home gym. Upstairs, the large master retreat awaits, complete with a cozy seating area and an en-suite bathroom for your own private oasis. Additionally upstairs, there are 3 spacious bedrooms and a full bathroom with a dual vanity, ensuring comfort for everyone. No more hauling laundry up and down the stairs, as the 2nd-floor laundry room comes equipped with a new washer and dryer. The finished basement boasts a wet bar and a full bathroom, providing the perfect spot for entertaining or relaxing. A whole house water filtration system is also in place. This listing includes a 3-car garage with ample storage, perfect for all your vehicles and belongings. But that's not all! The garage also features an EV charger, so you can easily charge your electric vehicle at home. The LED lighting adds a modern touch and energy efficiency to the space. Step outside and enjoy the professionally landscaped yard, complete with a sprinkler system to keep it lush and vibrant. Additionally, outside the house, you'll find a new AC unit (installed 2023) and natural gas hook-up for your grill. Finally, the exterior paver patio and walkways provide the perfect spot to relax and enjoy the outdoors. This home truly has it all, combining functionality, convenience, and beauty in one amazing package! Broker Owned. SOLD AS-IS.
- Type:
- Single Family
- Sq.Ft.:
- 3,970
- Status:
- Active
- Beds:
- 4
- Lot size:
- 0.58 Acres
- Year built:
- 1982
- Baths:
- 4.00
- MLS#:
- 11902987
- Subdivision:
- Covered Bridge
ADDITIONAL INFORMATION
Welcome to this one-of-a-kind, custom-built home in the desirable Covered Bridge neighborhood. No small spaces here! A full 3,970 sq ft plus 1,881 sq ft finished English basement. With an expansive entry, cathedral ceilings, hardwood floors, and open concept layout that seamlessly integrates living, dining, and kitchen areas. This home boasts a generously sized open kitchen, 4 fireplaces strategically placed throughout the home, large bedrooms with ample closet space and a Primary Bedroom that is a sanctuary unto itself, featuring a fireplace, cathedral ceilings, and a walk-in closet. Descend into the expansive English Basement featuring wood panel stairs for elegance, an expansive family room with a fireplace, a fifth bedroom with large windows for abundant natural light, a wet bar for entertaining, and a wood-paneled office. This home has a dual HVAC system, with the A/C units 5 years old, hot water heater replaced in 2024, one of the 2 furnaces replaced in 2016. Step out to the over 1/2 acre yard and enjoy the mature trees and strawberry plants galore! Home needs updating, but don't miss the opportunity to make this one-of-a-kind home your own!
- Type:
- Single Family
- Sq.Ft.:
- 1,840
- Status:
- Active
- Beds:
- 3
- Year built:
- 2024
- Baths:
- 3.00
- MLS#:
- 11950432
ADDITIONAL INFORMATION
Welcome home to Woodlore Townes! A new construction Townhome Community by Lennar Homes. The Charlotte is a 3 bed/2.1 bath, 2 car garage 2 story home at 1,840 square feet which features an open concept great room, kitchen and dining room area with sliding glass door access to your outdoor patio. The kitchen is open to the dining room and great room to allow for easy living. Walk upstairs to the 2nd level and enjoy spacious bedrooms + the convenience of a 2nd floor full size laundry room. The primary suite features a huge walk-in closet + a primary bath In addition to an impressive primary suite, The Charlotte features a spacious 18x13 2nd bedroom. A Lennar home is always equipped with amenities, features and trending finishes to satisfy even the most discerning buyer. Photos are of model homes, interior finishes and options may be different. Builder is offering $10,000 in options incentive with use of Lennar Mortgage or cash sale. See sales office for incentive details/qualifications.
- Type:
- Single Family
- Sq.Ft.:
- 1,767
- Status:
- Active
- Beds:
- 3
- Year built:
- 2024
- Baths:
- 3.00
- MLS#:
- 11950411
ADDITIONAL INFORMATION
Welcome home to Woodlore Townes! A new construction Townhome Community by Lennar Homes. The Marianne model is an amazing 2 story, 3 bed/2.1 bath, 2 car garage design. At 1,767 square feet the flow allows for ease and flexibility featuring an open concept where the kitchen is open to the spacious great room and dining room with access unto the patio. A Lennar home is always equipped with amenities, features and trending finishes to satisfy even the most discerning buyer. Walk upstairs to the 2nd level and enjoy all the comforts of home featuring 3 spacious bedrooms + the convenience of a 2nd floor full size laundry room. The primary suite features a walk-in closet + a primary bath. Photos are of model homes, interior finishes and options may be different. Builder offering $10,000 incentive with use of Lennar Mortgage or cash. Call for more information on incentive requirements and qualifications.
- Type:
- Single Family
- Sq.Ft.:
- 1,717
- Status:
- Active
- Beds:
- 3
- Year built:
- 2024
- Baths:
- 3.00
- MLS#:
- 11950447
ADDITIONAL INFORMATION
Welcome home to Woodlore Townes! A new construction Townhome Community by Lennar Homes. This 1,717 sft Darcy END UNIT model is an amazing 2 story, 3 bed/2.1 bath, 2 car garage design. Walk into an open concept flow featuring a spacious foyer entry and allow your eye to immediately notice a beautiful trending center island kitchen ideal for ultimate use, function, enjoyment and entertainment. The kitchen is open to the dining room and great room to allow for easy living. A Lennar home is always equipped with amenities, features and trending finishes to satisfy even the most discerning buyer. Walk upstairs to the 2nd level and enjoy spacious bedrooms + a LOFT which is ideal for a home office, e-learning area, sitting room, playroom or flex space for whatever your lifestyle needs may be. The primary suite features a huge walk-in closet + a primary bat. Photos are of model homes, interior finishes and options may be different. Builder is offering $10,000 in options incentive with use of Lennar Mortgage or cash sale. See sales office for incentive details/qualifications
- Type:
- Single Family
- Sq.Ft.:
- 1,840
- Status:
- Active
- Beds:
- 3
- Year built:
- 2024
- Baths:
- 3.00
- MLS#:
- 11950439
ADDITIONAL INFORMATION
Welcome home to Woodlore Townes! A new construction Townhome Community by Lennar Homes. The Charlotte is a 3 bed/2.1 bath, 2 car garage 2 story home at 1,840 square feet which features an open concept great room, kitchen and dining room area with sliding glass door access to your outdoor patio. The kitchen is open to the dining room and great room to allow for easy living. Walk upstairs to the 2nd level and enjoy spacious bedrooms + the convenience of a 2nd floor full size laundry room. The primary suite features a huge walk-in closet + a primary bath In addition to an impressive primary suite, The Charlotte features a spacious 18x13 2nd bedroom. A Lennar home is always equipped with amenities, features and trending finishes to satisfy even the most discerning buyer. Photos are of model homes, interior finishes and options may be different. Builder is offering $10,000 in options incentive with use of Lennar Mortgage or cash sale. See sales office for incentive details/qualifications
- Type:
- Single Family
- Sq.Ft.:
- 1,767
- Status:
- Active
- Beds:
- 3
- Year built:
- 2024
- Baths:
- 3.00
- MLS#:
- 11950430
ADDITIONAL INFORMATION
Welcome home to Woodlore Townes! A new construction Townhome Community by Lennar Homes. The Marianne model is an amazing 2 story, 3 bed/2.1 bath, 2 car garage design. At 1,767 square feet the flow allows for ease and flexibility featuring an open concept where the kitchen is open to the spacious great room and dining room with access unto the patio. A Lennar home is always equipped with amenities, features and trending finishes to satisfy even the most discerning buyer. Walk upstairs to the 2nd level and enjoy all the comforts of home featuring 3 spacious bedrooms + the convenience of a 2nd floor full size laundry room. The primary suite features a walk-in closet + a primary bath. Photos are of model homes, interior finishes and options may be different. Builder is offering $10,000 in options incentive with use of Lennar Mortgage or cash sale. See sales office for incentive details/qualifications
- Type:
- Single Family
- Sq.Ft.:
- 2,446
- Status:
- Active
- Beds:
- 3
- Year built:
- 2024
- Baths:
- 3.00
- MLS#:
- 11938527
- Subdivision:
- Woodlore Estates
ADDITIONAL INFORMATION
This NEW home is UNDER CONSTRUCTION and READY FOR a MAY.,2024 delivery. The 2-story CHAGALL features 3 bedrooms plus loft, including a 1st-floor study, 2.5 baths and a 2-car garage. The kitchen features a walk-in pantry, lg. center island and overhang for seating, bfast/dining area. Conveniently located just off of Rte. 31, approx. 1/2 mile north of Rte. 176., it is within minutes to restaurants, retail, healthcare facilities, metra train and many parks. These "Everything's Included" homes have top-of-the-line features including quartz counters, upgraded cabinets and flooring, all SS appliances and 9 ft. 1st floor ceilings. PLUS they are Wi-Fi Certified, built with Smart Home Automation technology. This community is in CL Park District, Three Oaks Recreation Area, Crystal Lake Main Beach, Crystal Lake Library and TOP rated Prairie Ridge School. Home Site #283. **Very Desirable special financing incentives available through Lennar Mortgage. (exterior rendering for reference only)
- Type:
- Single Family
- Sq.Ft.:
- 2,760
- Status:
- Active
- Beds:
- 3
- Year built:
- 2024
- Baths:
- 3.00
- MLS#:
- 11938508
- Subdivision:
- Woodlore Estates
ADDITIONAL INFORMATION
This beautiful NEW home is UNDER CONSTRUCTION. It will be READY for a spring May/2024 DELIVERY. This 2-story RIVERA FLOOR PLAN is a E elevation and features 3 bedrooms plus loft, including a FIRST FLOOR OWNERS SUITE, a flex room, two-and-a-half bathrooms, plus a three-car garage. The entire first floor has luxury vinyl floors for easy maintenance lifestyle. It offers a full basement. Located in sought after Crystal Lake! Woodlore Estates, conveniently located just off of Rte. 31, approx. 1/2 mile north of Rte. 176., it is within minutes to restaurants, retail, healthcare facilities, metra train and many parks. These "Everything's Included" homes have top-of-the-line features including quartz counters, upgraded cabinets and flooring, all SS appliances and 9 ft. 1st floor ceilings. PLUS they are Wi-Fi Certified, built with Smart Home Automation technology. This community is in CL Park District and TOP rated Prairie Grove Elementary and Prairie Ridge School. Home Site #266. **ATTRACTIVE FINANCING INCENTIVES available using Lennar Mortgage. (exterior rendering is for reference only)
- Type:
- Single Family
- Sq.Ft.:
- 2,669
- Status:
- Active
- Beds:
- 4
- Year built:
- 2024
- Baths:
- 3.00
- MLS#:
- 11938498
- Subdivision:
- Woodlore Estates
ADDITIONAL INFORMATION
A JUNE/2024 DELIVERY for this beautiful NEW Home i sought after Woodlore Estates . A 2-story Monet floorplan home is currently being built just for you. It offers 4 bdrms. + a study, 3-Car garage and TOP RATED Prairie Ridge High School. You'll enjoy a quiet street and evenings on the front porch of this Monet model. This well loved OPEN floorplan has a modern kitchen, a wealth of space with a walk-in pantry, white 42" cabinetry, Quartz counters and oversized island. Conveniently located just off of Rte. 31, approx. 1/2 mile north of Rte. 176., it is within minutes to restaurants, retail, healthcare facilities, metra train and many parks. These "Everything's Included" homes have top-of-the-line features including quartz counters, upgraded cabinets and flooring, all SS appliances and 9 ft. 1st floor ceilings. PLUS they are Wi-Fi Certified, built with Smart Home Automation technology. This community is in CL Park District, and residents also enjoy Three Oaks Recreation Area, Crystal Lake Main Beach, Crystal Lake Library and more. Home site #297. **INCREDIBLE FINANCING INCENTIVES available using Lennar Mortgage. (exterior rendering is for reference only)
- Type:
- Single Family
- Sq.Ft.:
- 3,276
- Status:
- Active
- Beds:
- 4
- Year built:
- 2024
- Baths:
- 4.00
- MLS#:
- 11938473
- Subdivision:
- Woodlore Estates
ADDITIONAL INFORMATION
This NEW HOME in sought after Woodlore Estates is targeted for an May/2024 move in date. The popular 2-story RENOIR boasts 4 bdrms. plus loft, a 1st floor flex room (could be study or guest room) plus 3.5 bath and 3-car garage. The spacious kitchen has white shaker style cabinets, large center island, breakfast bar and walk-in pantry and iced white Quartz tops. The kitchen is OPEN CONCEPT to family room with a beautiful gas fireplace with mantle. The entire first floor offers water resistant, hard vinyl plank flooring. A super spacious 2nd floor laundry is a dream. Enjoy a full basement, with great finishing potential. Conveniently located just off of Rte. 31, approx. 1/2 mile north of Rte. 176., it is within minutes to restaurants, retail, healthcare facilities, metra train and many parks. These "Everything's Included" homes have top-of-the-line features including quartz counters, upgraded cabinets and flooring, all SS appliances and 9 ft. 1st floor ceilings. This community is in CL Park District and TOP RATED Prairie Grove Elementary and Prairie Ridge High Schools. HOMESITE#287 **Incredible special financing & incentives available only if using Lennar Mortgage.. (exterior rendering is for reference only)
- Type:
- Single Family
- Sq.Ft.:
- 2,865
- Status:
- Active
- Beds:
- 4
- Year built:
- 2023
- Baths:
- 3.00
- MLS#:
- 11938486
- Subdivision:
- Woodlore Estates
ADDITIONAL INFORMATION
Quick Move In NEW Construction 4 bdrm. home will be ready for its NEW residents in MAY, 2024. Situated on beautiful home site that backs to conservation, this 2-story spacious PICASSO floorpan is a serene haven in all seasons. The first floor features a double-height family room with gas fireplace and LVP tile floors, birch cabinetry and white Quartz tops in the kitchen, breakfast room, formal dining room and versatile study. Four bedrooms including the ample sized owner's suite are tranquil retreats. Plus a spacious 3-Car garage and expanded basement for all your storage needs. Conveniently located just off of Rte. 31, approx. 1/2 mile north of Rte. 176., it is within minutes to restaurants, retail, healthcare facilities, metra train and many parks. These "Everything's Included" homes have top-of-the-line features including quartz counters, upgraded cabinets and flooring, all SS appliances and 9 ft. 1st floor ceilings. This community is in CL Park District and TOP rated Prairie Grove and Prairie Ridge School. Home is being built on Site #285**INCREDIBLE FINANCING & INCENTIVES only if using Lennar Mortgage. (exterior rendering is for reference only)
- Type:
- Single Family
- Sq.Ft.:
- 2,865
- Status:
- Active
- Beds:
- 4
- Year built:
- 2024
- Baths:
- 3.00
- MLS#:
- 11938424
- Subdivision:
- Woodlore Estates
ADDITIONAL INFORMATION
Quick Move In NEW Construction 4 bdrm. home will be ready for its NEW residents in May, 2024. This 2-story spacious PICASSO floorpan is a serene haven in all seasons. The first floor features a double-height family room with gas fireplace and LVP tile floors, birch cabinetry and white Quartz tops in the kitchen, breakfast room, formal dining room and versatile study. Four bedrooms including the ample sized owner's suite are tranquil retreats. Plus a spacious 3-Car garage and expanded basement for all your storage needs. Conveniently located just off of Rte. 31, approx. 1/2 mile north of Rte. 176., it is within minutes to restaurants, retail, healthcare facilities, metra train and many parks. These "Everything's Included" homes have top-of-the-line features including quartz counters, upgraded cabinets and flooring, all SS appliances and 9 ft. 1st floor ceilings. This community is in CL Park District and TOP rated Prairie Grove and Prairie Ridge School. Home is being built on Site #268. **INCREDIBLE FINANCING & INCENTIVES only if using Lennar Mortgage. (exterior rendering is for reference only)
- Type:
- Single Family
- Sq.Ft.:
- 2,446
- Status:
- Active
- Beds:
- 3
- Year built:
- 2023
- Baths:
- 3.00
- MLS#:
- 11932244
- Subdivision:
- Woodlore Estates
ADDITIONAL INFORMATION
$5K Closing Cost Credit on this home if under contract by Sunday, 11/19/23*. This NEW home is UNDER CONSTRUCTION and READY FOR a MARCH, 2024 delivery. The 2-story CHAGALL features 3 bedrooms plus loft, including a 1st-floor study, 2.5 baths and a 2-car garage. The kitchen features a walk-in pantry, lg. center island and overhang for seating, bfast/dining area. Conveniently located just off of Rte. 31, approx. 1/2 mile north of Rte. 176., it is within minutes to restaurants, retail, healthcare facilities, metra train and many parks. These "Everything's Included" homes have top-of-the-line features including quartz counters, upgraded cabinets and flooring, all SS appliances and 9 ft. 1st floor ceilings. PLUS they are Wi-Fi Certified, built with Smart Home Automation technology. This community is in CL Park District, Three Oaks Recreation Area, Crystal Lake Main Beach, Crystal Lake Library and TOP rated Prairie Ridge School. Home Site #295. **Very Desirable special financing incentives available through Lennar Mortgage. (exterior rendering for reference only)
- Type:
- Single Family
- Sq.Ft.:
- 3,200
- Status:
- Active
- Beds:
- 4
- Lot size:
- 1 Acres
- Year built:
- 2021
- Baths:
- 4.00
- MLS#:
- 11207888
- Subdivision:
- Timberhill
ADDITIONAL INFORMATION
Build the home of your dreams! Proposed 3,200 square foot two-story home with quality finishes and custom features is fully customizable with the builder. Luxury living in the premier Timberhill estate setting near downtown Crystal Lake, shopping, dining, Metra, and more! Don't miss this opportunity to own a piece of prime property.


© 2024 Midwest Real Estate Data LLC. All rights reserved. Listings courtesy of MRED MLS as distributed by MLS GRID, based on information submitted to the MLS GRID as of {{last updated}}.. All data is obtained from various sources and may not have been verified by broker or MLS GRID. Supplied Open House Information is subject to change without notice. All information should be independently reviewed and verified for accuracy. Properties may or may not be listed by the office/agent presenting the information. The Digital Millennium Copyright Act of 1998, 17 U.S.C. § 512 (the “DMCA”) provides recourse for copyright owners who believe that material appearing on the Internet infringes their rights under U.S. copyright law. If you believe in good faith that any content or material made available in connection with our website or services infringes your copyright, you (or your agent) may send us a notice requesting that the content or material be removed, or access to it blocked. Notices must be sent in writing by email to DMCAnotice@MLSGrid.com. The DMCA requires that your notice of alleged copyright infringement include the following information: (1) description of the copyrighted work that is the subject of claimed infringement; (2) description of the alleged infringing content and information sufficient to permit us to locate the content; (3) contact information for you, including your address, telephone number and email address; (4) a statement by you that you have a good faith belief that the content in the manner complained of is not authorized by the copyright owner, or its agent, or by the operation of any law; (5) a statement by you, signed under penalty of perjury, that the information in the notification is accurate and that you have the authority to enforce the copyrights that are claimed to be infringed; and (6) a physical or electronic signature of the copyright owner or a person authorized to act on the copyright owner’s behalf. Failure to include all of the above information may result in the delay of the processing of your complaint.
Crystal Lake Real Estate
The median home value in Crystal Lake, IL is $222,100. This is higher than the county median home value of $207,300. The national median home value is $219,700. The average price of homes sold in Crystal Lake, IL is $222,100. Approximately 70.5% of Crystal Lake homes are owned, compared to 24.47% rented, while 5.04% are vacant. Crystal Lake real estate listings include condos, townhomes, and single family homes for sale. Commercial properties are also available. If you see a property you’re interested in, contact a Crystal Lake real estate agent to arrange a tour today!
Crystal Lake, Illinois 60012 has a population of 40,331. Crystal Lake 60012 is less family-centric than the surrounding county with 36.15% of the households containing married families with children. The county average for households married with children is 37.26%.
The median household income in Crystal Lake, Illinois 60012 is $83,746. The median household income for the surrounding county is $82,230 compared to the national median of $57,652. The median age of people living in Crystal Lake 60012 is 38.9 years.
Crystal Lake Weather
The average high temperature in July is 81.7 degrees, with an average low temperature in January of 11.9 degrees. The average rainfall is approximately 37 inches per year, with 35.5 inches of snow per year.
