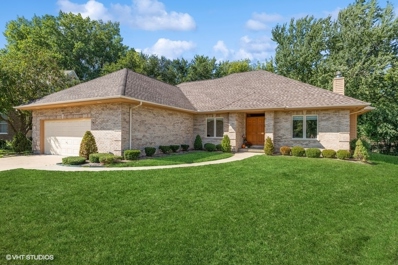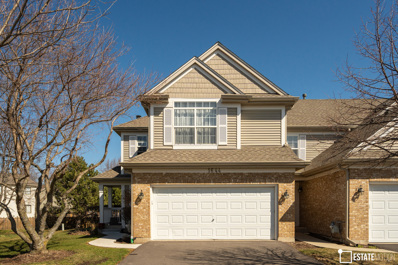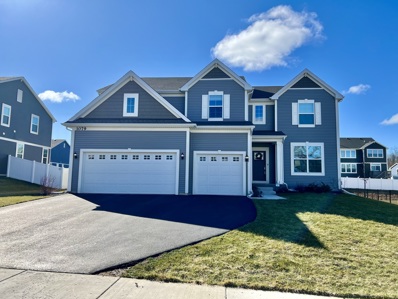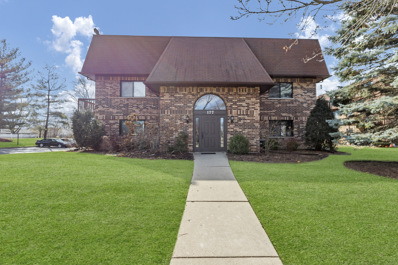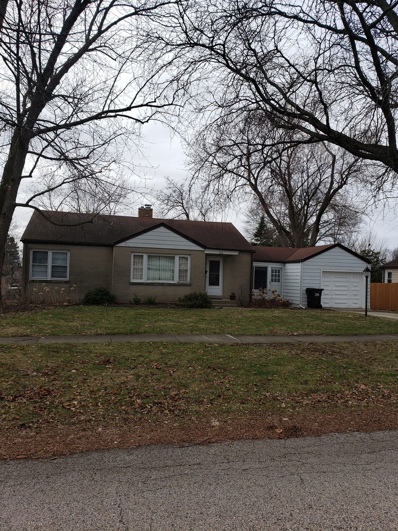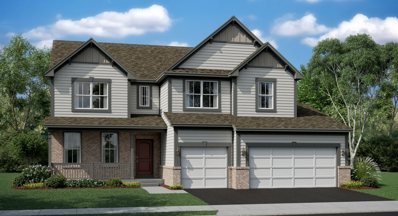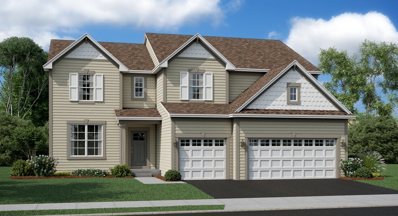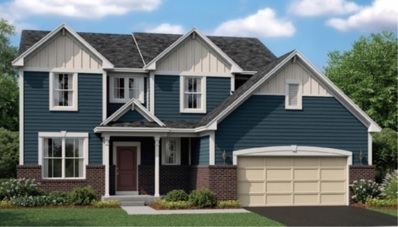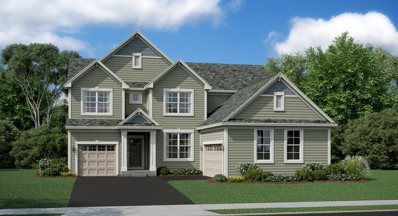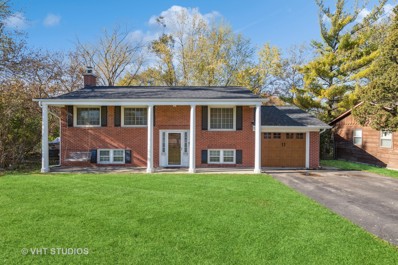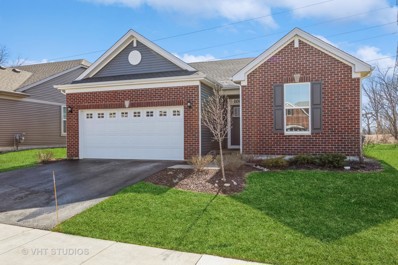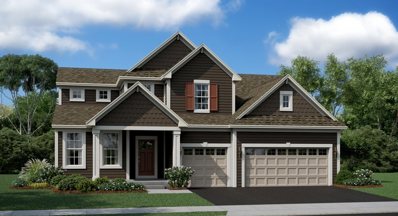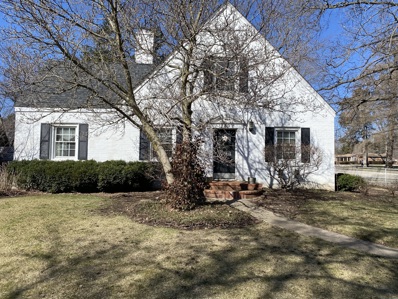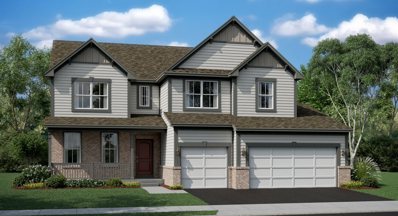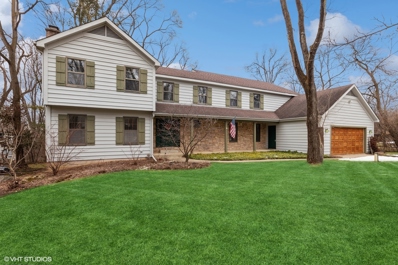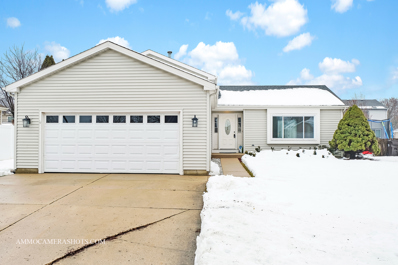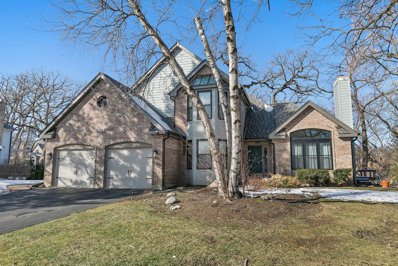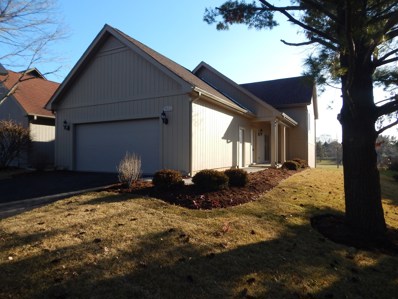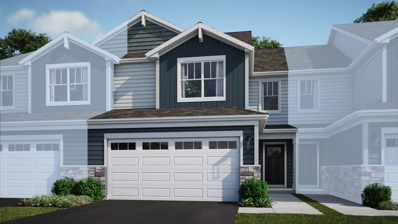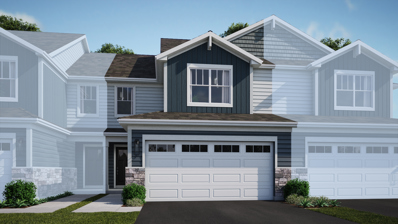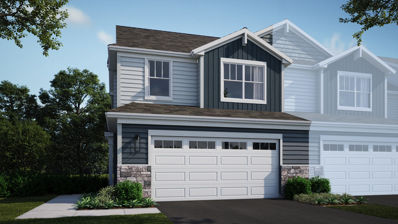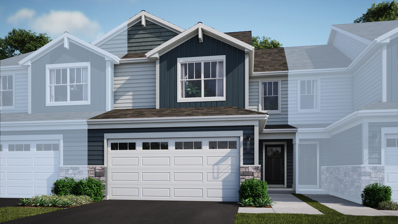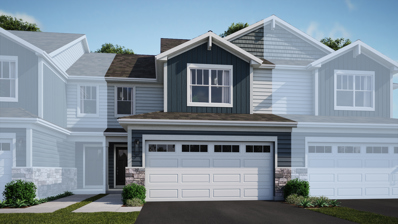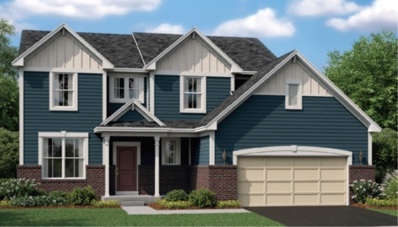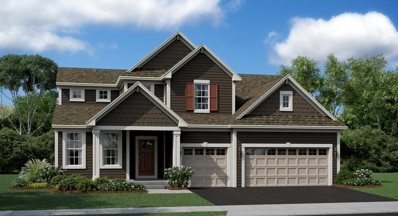Crystal Lake IL Homes for Sale
- Type:
- Single Family
- Sq.Ft.:
- 2,352
- Status:
- Active
- Beds:
- 3
- Lot size:
- 0.31 Acres
- Year built:
- 2005
- Baths:
- 2.00
- MLS#:
- 12002848
- Subdivision:
- Wedgewood
ADDITIONAL INFORMATION
Welcome to this stunning custom-built ranch nestled in the highly coveted Wedgewood neighborhood of Crystal Lake. This meticulously maintained home boasts pride of ownership from its original owners. With three spacious bedrooms, two bathrooms, and an open-concept layout, this residence offers the perfect blend of comfort and elegance. As you step inside, you'll be greeted by high ceilings and abundant natural light that illuminates the expansive living spaces. The airy design seamlessly connects the living room, dining area, and kitchen, creating an inviting atmosphere for gatherings and relaxation. The heart of this home is undoubtedly its huge kitchen, which is every chef's dream. Featuring ample counter space, top-of-the-line appliances, and custom cabinetry, it's the ideal space for culinary creativity and entertaining. Storage is never an issue with this property, thanks to the numerous storage areas throughout the home and basement which offers 2 entryways, one inside and one in the garage. The generously sized rooms provide plenty of space for comfortable living and accommodation. Situated on a peaceful cul-de-sac, this property offers tranquility and privacy. The backyard oasis backs onto a scenic walking trail that leads you to the Dole Mansion and Crystal Lake, perfect for outdoor enthusiasts and nature lovers alike. Don't miss the opportunity to make this exceptional home yours and experience the epitome of upscale living in Crystal Lake's premier neighborhood. Schedule your showing today and prepare to be impressed!
- Type:
- Single Family
- Sq.Ft.:
- 1,591
- Status:
- Active
- Beds:
- 2
- Year built:
- 2002
- Baths:
- 3.00
- MLS#:
- 11998777
ADDITIONAL INFORMATION
Welcome home to this spacious, open concept, end unit town home. The two story living room windows give tons of natural light! Loft on upper level can be used as an extra office space or lounge area. Minutes to Crystal Lake beach, recreation areas, parks, and shopping. Large unfinished basement ready for your ideas, roughed in plumbing, ready for an additional bathroom. Master suite with vaulted ceilings and large walk in closet as well as ensuite.
- Type:
- Single Family
- Sq.Ft.:
- 3,460
- Status:
- Active
- Beds:
- 4
- Lot size:
- 0.24 Acres
- Year built:
- 2022
- Baths:
- 4.00
- MLS#:
- 11999233
- Subdivision:
- Woodlore Estates
ADDITIONAL INFORMATION
AVAILABLE IMMEDIATELY FOR A FLEXIBLE OR QUICK CLOSE!!! Welcome and step into your 3,460sqft + full-basement home, a youthful two-year haven ready for immediate occupancy. Located in the coveted Woodlore Estates community, this outstanding 4-bedroom, 3.5-bath bi-level with 3-car garage exceeds expectations with distinctive updates setting it apart from standard builds and eliminating the need for a prolonged construction wait. Set against the backdrop of Woodlore Estates known for its impeccably landscaped appeal, this residence combines sophistication and comfort, offering you a ready-to-enjoy living experience. Upon entering you are greeted by an open-concept dining, family, and kitchen great space with many windows that flood the rooms with natural sunlight. Kitchen and lofty family-room is the heart of the home, the fully appointed expanded gourmet kitchen with oversized island & breakfast-bar seating, walk-in pantry, and eat-in area showcase white cabinets with white quartz countertops, single-bowl under mount sink, pendant lights, and stainless-steel GE appliances. Sliding glass patio doors leading to the backyard not only provide additional natural light but also create an ambiance of seamless indoor-outdoor living. During colder months, cozy up around the family-room fireplace which adds warmth while creating a focal point for gatherings. This well-designed space opens up to the dining area perfect for hosting dinner parties or enjoying meals with loved ones. The main floor tour concludes with the versatile multi-purpose room, a 2-panel double door space that can function as an office/study, media room, gym, or 5th bedroom. As you navigate to the 2nd floor you'll discover not only the sleeping quarters with 4 expansive bedrooms but also a versatile loft and dedicated laundry room. Among the bedrooms, two feature en-suites, all boast walk-in closets, and most are enhanced with ceiling fans. Primary suite stands out with ample space, a massive walk-in closet, and a private en-suite featuring a standalone luxury shower and double sink vanities. Guest bedroom ensures added privacy with its own en-suite, and the 2 additional bedrooms are adjacent to a full bathroom ideal for sharing. Laundry room equipped with GE front loader washer and dryer, matching pedestal storage drawers, sink, and plenty of space for folding clothes and storage offers convenience for laundry day. With direct sight-lines to the bedrooms, the versatile loft becomes a multifunctional area where you can enjoy quiet moments reading a book or catching up on your favorite TV show. Full unfinished basement of 1600+sqft await your finishing ideas. Additional Highlights include: Wi-Fi Certified, Smart Home Automation technology, Window Treatments throughout, 2021 GE Front Loader Washer & Dryer with Pedestal Storage, Whole House Humidifier, updated Kitchen Light Fixtures, upgraded Kitchen & Bath Cabinet and Drawer Hardware. Enjoy everything this location has to offer: Neighborhood Park and forthcoming Walking Trails located around the corner, close to Dining, Shopping, Metra Train Station, Crystal Lake Park District, ... and so much more.
- Type:
- Single Family
- Sq.Ft.:
- 1,085
- Status:
- Active
- Beds:
- 2
- Year built:
- 1980
- Baths:
- 2.00
- MLS#:
- 11989216
ADDITIONAL INFORMATION
Only Lots Of quick Life changes, Marriage, and 2 friendly dogs could tear this newer owner away from this Sharp 2 Story upper level condo home, with 1 Car Detached Garage! Since Owner bought this home its been Freshly painted todays tones in all rooms! They have refreshed the Kitchen, by having the cabinets painted, adding knobs , backsplash and epoxy on counters tops! Dining room with New Light fixture and Blinds has wood-laminate floors. Also Spacious Living room with New Ceiling Fan and wood-laminate floors! From Living room is sliding glass door with New window treatments to balcony. 1/2 Bath updated with new light fixture & Mirror! Upstairs Offers Large Master Bedroom with Lots of Closet Space New Ceiling Fan & Window treatments! 2nd Bedroom also very spacious with New Ceiling Fan and Blinds! Full Bath has been updated with New Cabinet, toilet light fixture and Mirror! Stackable Laundry in home. Storage Closet on 3nd Floor! storage area in the basement and garage. 1 Garage Spot parking! Closing needs to be after May 13th Your going to love this home!
- Type:
- Single Family
- Sq.Ft.:
- 1,081
- Status:
- Active
- Beds:
- 2
- Year built:
- 1951
- Baths:
- 1.00
- MLS#:
- 11997551
ADDITIONAL INFORMATION
Tremendous Potential For Those Looking To Put In Some Sweet Equity and make This House Into A Home! This 2 Bedroom 1 Bath all brick Ranch Home features hardwood floors in the 2 bedrooms, a living room and dining room, kitchen with large eating area. Off the kitchen is a breezeway/sunroom with one door to front yard and a 2nd door to backyard plus a door leading to the 1 car attached garage. In addition there is a full partially finished basement. Great location....Just Minutes to Downtown, Shopping, Dining, Shopping and Metra! Sold AS IS...Short Sale
- Type:
- Single Family
- Sq.Ft.:
- 2,865
- Status:
- Active
- Beds:
- 4
- Year built:
- 2024
- Baths:
- 3.00
- MLS#:
- 11995516
- Subdivision:
- Woodlore Estates
ADDITIONAL INFORMATION
Quick Move In NEW Construction 4 bdrm. home will be ready for its NEW residents in Aug/Sept.,2024. Situated on beautiful oversized home site , this 2-story spacious PICASSO floorpan is a serene haven in all seasons. The first floor features a double-height family room with gas fireplace and LVP tile floors, birch cabinetry and white Quartz tops in the kitchen, breakfast room, formal dining room and versatile study. Four bedrooms including the ample sized owner's suite are tranquil retreats. Plus a spacious 3-Car garage and expanded basement for all your storage needs. Conveniently located just off of Rte. 31, approx. 1/2 mile north of Rte. 176., it is within minutes to restaurants, retail, healthcare facilities, metra train and many parks. These "Everything's Included" homes have top-of-the-line features including quartz counters, upgraded cabinets and flooring, all SS appliances and 9 ft. 1st floor ceilings. This community is in CL Park District and TOP rated Prairie Grove and Prairie Ridge School. Home is being built on Site #264 **May qualify for financial incentives, only if using Lennar Mortgage. (exterior rendering is for reference only)
- Type:
- Single Family
- Sq.Ft.:
- 3,276
- Status:
- Active
- Beds:
- 4
- Year built:
- 2024
- Baths:
- 4.00
- MLS#:
- 11995505
- Subdivision:
- Woodlore Estates
ADDITIONAL INFORMATION
This NEW HOME in sought after Woodlore Estates is targeted for an Aug./Sept.,2024 move in date. The popular 2-story RENOIR boasts 4 bdrms. plus loft, a 1st floor flex room (could be study or guest room) plus 3.5 bath and 3-car garage. The spacious kitchen has white shaker style cabinets, large center island, breakfast bar and walk-in pantry and iced white Quartz tops. The kitchen is OPEN CONCEPT to family room with a beautiful gas fireplace with mantle. The entire first floor offers water resistant, hard vinyl plank flooring. A super spacious 2nd floor laundry is a dream. Enjoy a full basement, with great finishing potential. Conveniently located just off of Rte. 31, approx. 1/2 mile north of Rte. 176., it is within minutes to restaurants, retail, healthcare facilities, metra train and many parks. These "Everything's Included" homes have top-of-the-line features including quartz counters, upgraded cabinets and flooring, all SS appliances and 9 ft. 1st floor ceilings. This community is in CL Park District and TOP RATED Prairie Grove Elementary and Prairie Ridge High Schools. HOMESITE#260. **May qualify for financing & incentives available only if using Lennar Mortgage.. (exterior rendering is for reference only)
- Type:
- Single Family
- Sq.Ft.:
- 2,446
- Status:
- Active
- Beds:
- 3
- Year built:
- 2024
- Baths:
- 3.00
- MLS#:
- 11995489
- Subdivision:
- Woodlore Estates
ADDITIONAL INFORMATION
This NEW home is UNDER CONSTRUCTION and READY FOR a Aug/Sept.,2024 delivery. The 2-story CHAGALL features 3 bedrooms plus loft, including a 1st-floor study, 2.5 baths and a 2-car garage. The kitchen features a walk-in pantry, lg. center island and overhang for seating, bfast/dining area. Conveniently located just off of Rte. 31, approx. 1/2 mile north of Rte. 176., it is within minutes to restaurants, retail, healthcare facilities, metra train and many parks. These "Everything's Included" homes have top-of-the-line features including quartz counters, upgraded cabinets and flooring, all SS appliances and 9 ft. 1st floor ceilings. PLUS they are Wi-Fi Certified, built with Smart Home Automation technology. This community is in CL Park District, Three Oaks Recreation Area, Crystal Lake Main Beach, Crystal Lake Library and TOP rated Prairie Ridge School. Home Site #262. **May qualify for special financing incentives available through Lennar Mortgage. (exterior rendering for reference only)
- Type:
- Single Family
- Sq.Ft.:
- 2,970
- Status:
- Active
- Beds:
- 4
- Year built:
- 2024
- Baths:
- 4.00
- MLS#:
- 11995540
- Subdivision:
- Woodlore Estates
ADDITIONAL INFORMATION
MOVE in to this NEW CONSTRUCTION home on an OVERSIZED homesite with Full Basement, ready for a Aug./Sept., 2024 DELIVERY. A 2-story REMBRANDT boasts an open contemporary layout that includes 4 bdrms/3.5 bath/3-car garage. Enjoy a 1st floor study, a stunning kitchen with oversized island and walk-in pantry. Upstairs are three secondary bedrooms and a luxury owner's suite with dual walk-in closets. The layout features open concept throughout the family room, breakfast room and kitchen, a secluded study and formal dining room. Conveniently located just off of Rte. 31, approx. 1/2 mile north of Rte. 176., it is within minutes to restaurants, retail, healthcare facilities, metra train and many parks. These "Everything's Included" homes have top-of-the-line features including quartz counters, upgraded cabinets and flooring, all SS appliances and 9 ft. 1st floor ceilings. PLUS they are Wi-Fi built with Smart Home Automation technology. This community is in CL Park District and TOP rated Prairie Ridge School This floorpan can be seen in one of Woodlores decorated models. HOMESITE #318
- Type:
- Single Family
- Sq.Ft.:
- 1,277
- Status:
- Active
- Beds:
- 3
- Year built:
- 1964
- Baths:
- 1.00
- MLS#:
- 11992224
ADDITIONAL INFORMATION
Welcome to this stunning 3-bedroom, raised ranch nestled in a prime location within Crystal Lake. This recently rehabbed all-brick home exudes charm and elegance, featuring a timeless exterior and a host of modern upgrades. Step inside to discover the warmth of new hardwood flooring that graces the entire main level, creating a seamless and inviting atmosphere. The interior has been thoughtfully adorned with fresh paint throughout, accentuating the home's spacious layout and providing a blank canvas for your personal touch. The brand-new main level bathroom adds a touch of luxury, boasting contemporary fixtures and finishes for a spa-like experience. The newly carpeted lower level enhances the overall appeal of this home. This residence is not only visually appealing but also boasts significant structural upgrades. A new roof and chimney were installed in 2022, ensuring durability and peace of mind for years to come. Imagine enjoying the cozy ambiance of a crackling fire in your updated living space. Step outside onto the brand-new deck, a perfect spot for entertaining or simply unwinding in the fresh air. Whether you're hosting a barbecue or stargazing on a quiet evening, this deck provides a picturesque setting for outdoor enjoyment. Conveniently located in Crystal Lake, this home offers proximity to local amenities, restaurants, and parks, making it an ideal choice for families and those seeking a vibrant community. Don't miss the opportunity to make this beautifully updated raised ranch your new home - where comfort, style, and modern conveniences come together seamlessly.
- Type:
- Single Family
- Sq.Ft.:
- 1,464
- Status:
- Active
- Beds:
- 3
- Lot size:
- 0.17 Acres
- Year built:
- 2021
- Baths:
- 2.00
- MLS#:
- 11988531
- Subdivision:
- Andare At Woodlore Estates
ADDITIONAL INFORMATION
Welcome to your new home where comfort, convenience, and community come together in perfect harmony! Nestled within Andare at Woodlore Estates, a 55+ Active Adult Community, this charming 3 bedroom, 2 bath Ranch home invites you to experience a life of ease and relaxation. As you step inside, you'll be greeted by a neutral and inviting color palette that sets a warm tone throughout. The living room, with its vaulted ceilings, seamlessly connects to the kitchen and dining area, creating a perfect space for gatherings with loved ones. One of the highlights of this home is the sunroom, a tranquil oasis with windows on three sides that overlooks a serene premium wooded lot with mature trees. Kitchen is a chef's dream, featuring Aristocrat cabinetry, quartz countertops, a large island, pantry, and GE Profile stainless steel appliances. Primary suite offers a retreat-like feel with its walk-in closet and full bath, complete with quartz counters. Additional features include a laundry room and two more bedrooms, one of which could be used as a craft room or office/study, offering flexibility to suit your lifestyle. Quality craftsmanship is evident throughout, with modern amenities like a Wi-Fi Honeywell thermostat, Ring doorbell, Wi-Fi in every room, Schlage locks, and a 4' garage extension adding convenience and security. If you're ready to downsize and embrace maintenance-free living, look no further. The Andare Clubhouse is your gateway to a vibrant community, offering a fitness center, meeting room, gorgeous great room, outdoor patio with a fire pit, walking paths, bocce ball, pickleball courts, and a picnic pavilion. Plus, with included lawn care and snow removal services, you can truly savor every moment of your maintenance-free lifestyle. Enjoy this home's convenient location off Route 31 just North of Route 176 puts dining, shopping, healthcare facilities, the Metra Train Station, and the Crystal Lake Park District within easy reach. Don't miss out on the opportunity to experience the best in 55+ living. Contact me today for a private tour and start envisioning the life you deserve!
- Type:
- Single Family
- Sq.Ft.:
- 2,760
- Status:
- Active
- Beds:
- 3
- Year built:
- 2024
- Baths:
- 3.00
- MLS#:
- 11991616
- Subdivision:
- Woodlore Estates
ADDITIONAL INFORMATION
This beautiful NEW home has a FIRST FLOOR PRIMARY SUITE and situated on an oversized CORNER homesite. It will be available for its new homeowner this JUNE/2024. This 2-story RIVERA FLOOR PLAN is a E elevation with design select package and features 3 bedrooms plus loft, including a FIRST FLOOR OWNERS SUITE, a flex room, two-and-a-half bathrooms, plus a three-car garage and full basement. Located in sought after Crystal Lake! Woodlore Estates, conveniently located just off of Rte. 31, approx. 1/2 mile north of Rte. 176., it is within minutes to restaurants, retail, healthcare facilities, metra train and many parks. These "Everything's Included" homes have top-of-the-line features including quartz counters, upgraded cabinets and flooring, all SS appliances and 9 ft. 1st floor ceilings. PLUS they are Wi-Fi Certified, built with Smart Home Automation technology. This community is in CL Park District and TOP rated Prairie Grove Elementary and Prairie Ridge School. Home Site #301. **ATTRACTIVE FINANCING INCENTIVES available using Lennar Mortgage. (exterior rendering is for reference only)
- Type:
- Single Family
- Sq.Ft.:
- 3,255
- Status:
- Active
- Beds:
- 4
- Lot size:
- 0.4 Acres
- Year built:
- 1932
- Baths:
- 4.00
- MLS#:
- 11985101
ADDITIONAL INFORMATION
Double City Lot (0.4 acre) with fencing and recessed from house for added quiet and privacy. Uniquely located within walking distance from downtown Crystal Lake (Metra, schools, restaurants) and US RT 14 for convenience. Solid brick construction with old world architecture which includes cathedral ceilings, skylights, arch windows and two functioning wood fireplaces. Four large bedrooms with generous closets including two walk-ins! Abundant natural light. Open kitchen plan with granite island, new refrigerator, commercial oven and dishwasher. Full basement. Newer two zone heating. Rewired with new lighting fixtures. Two car garage with grandfathered drain. Two large private outdoor decks and pool. Pool has newer liner, heater, motor and tarp. Two 50 gallon water heaters. Gas line for BBQ ...and much more! Please note: Sold as is and fully furnished! 24 hour notice for appointments between 9-4 M-F only.
- Type:
- Single Family
- Sq.Ft.:
- 2,865
- Status:
- Active
- Beds:
- 4
- Year built:
- 2024
- Baths:
- 3.00
- MLS#:
- 11990343
- Subdivision:
- Woodlore Estates
ADDITIONAL INFORMATION
Quick Move In NEW Construction 4 bdrm. home will be ready for its NEW residents in MAY,2024. Situated on beautiful home site that backs to conservation, this 2-story spacious PICASSO floorpan is a serene haven in all seasons. The first floor features a double-height family room with gas fireplace and LVP tile floors, birch cabinetry and white Quartz tops in the kitchen, breakfast room, formal dining room and versatile study. Four bedrooms including the ample sized owner's suite are tranquil retreats. Plus a spacious 3-Car garage and expanded basement for all your storage needs. Conveniently located just off of Rte. 31, approx. 1/2 mile north of Rte. 176., it is within minutes to restaurants, retail, healthcare facilities, metra train and many parks. These "Everything's Included" homes have top-of-the-line features including quartz counters, upgraded cabinets and flooring, all SS appliances and 9 ft. 1st floor ceilings. This community is in CL Park District and TOP rated Prairie Grove and Prairie Ridge School. Home is being built on Site #255**INCREDIBLE FINANCING & INCENTIVES only if using Lennar Mortgage. (exterior rendering is for reference only)
- Type:
- Single Family
- Sq.Ft.:
- 3,970
- Status:
- Active
- Beds:
- 4
- Lot size:
- 0.58 Acres
- Year built:
- 1982
- Baths:
- 4.00
- MLS#:
- 11902987
- Subdivision:
- Covered Bridge
ADDITIONAL INFORMATION
Welcome to this one-of-a-kind, custom-built home in the desirable Covered Bridge neighborhood. No small spaces here! A full 3,970 sq ft plus 1,881 sq ft finished English basement. With an expansive entry, cathedral ceilings, hardwood floors, and open concept layout that seamlessly integrates living, dining, and kitchen areas. This home boasts a generously sized open kitchen, 4 fireplaces strategically placed throughout the home, large bedrooms with ample closet space and a Primary Bedroom that is a sanctuary unto itself, featuring a fireplace, cathedral ceilings, and a walk-in closet. Descend into the expansive English Basement featuring wood panel stairs for elegance, an expansive family room with a fireplace, a fifth bedroom with large windows for abundant natural light, a wet bar for entertaining, and a wood-paneled office. This home has a dual HVAC system, with the A/C units 5 years old, hot water heater replaced in 2024, one of the 2 furnaces replaced in 2016. Step out to the over 1/2 acre yard and enjoy the mature trees and strawberry plants galore! Home needs updating, but don't miss the opportunity to make this one-of-a-kind home your own!
- Type:
- Single Family
- Sq.Ft.:
- 2,430
- Status:
- Active
- Beds:
- 4
- Year built:
- 1990
- Baths:
- 3.00
- MLS#:
- 11965153
- Subdivision:
- Four Colonies
ADDITIONAL INFORMATION
Welcome to this cozy, charming, newly remodeled split level that offers a bright and cheerful atmosphere for a perfect, peaceful living existence. New carpet throughout all levels of home. Professionally painted entire interior of home. Hardwood floors on main level. Kitchen was extended 2 ft. allowing space for extra cabinets. Newer windows and sliding glass door off dining room to patio and large fenced yard. Family room in lower level with half bath also in lower level that can easily be converted to a full bath. Finished lower level ready for 4th bedroom, den, office, exercise room, etc. Great amount of storage space, spacious closets, and cement crawl. Neat and clean 2.5 -car garage. An abundant amount of natural light coming through on all levels of home. Located centrally in beautiful Crystal Lake in the heart of Four Colonies subdivision, near great schools and lovely parks. This immaculate property has everything to offer you and more!!!
- Type:
- Single Family
- Sq.Ft.:
- 2,474
- Status:
- Active
- Beds:
- 4
- Lot size:
- 0.55 Acres
- Year built:
- 1989
- Baths:
- 3.00
- MLS#:
- 11965114
ADDITIONAL INFORMATION
This real estate property is an ideal investment opportunity! Currently occupied by corporate long-term tenants, this Executive style home presents an attractive option for the savvy investor seeking a lucrative venture. Situated on a spacious half acre+ of land near all the amenities Crystal Lake has to offer. Downtown shops, restaurants, Raue Center, Farmer's Market, and 2 Metra stations. This home offers a unique blend of luxury and functionality. The interior boasts new 3/4" oak flooring, new kitchen cabinets with quartz countertops, new 2nd floor laundry, remodeled upstairs bathroom, freshly painted interior, a first floor bedroom that can be used as an office, finished basement with a bar and radon mitigation system, and new interior lighting ensuring a premium living experience. Exterior updates include new siding (LP), new windows with black exterior and white interior, new black gutters with screens, new garage doors, Roof is from 2022, and a shed for storage. Collect rent and build equity. Take a look Investors!
- Type:
- Single Family
- Sq.Ft.:
- 1,884
- Status:
- Active
- Beds:
- 2
- Year built:
- 2023
- Baths:
- 2.00
- MLS#:
- 11958158
- Subdivision:
- Prairie Ridge
ADDITIONAL INFORMATION
Rare New construction in the Prairie Ridge neighborhood! Photos are of another home same floor plan in the subdivision. 2 bedrooms with an office and 2 baths basement with private laundryroom, 2 car attached garage, concrete patio 10x10. many quality features that will make this a wonderful home. still time to choose colors! builder has another home to use as a model to see.
- Type:
- Single Family
- Sq.Ft.:
- 1,840
- Status:
- Active
- Beds:
- 3
- Year built:
- 2024
- Baths:
- 3.00
- MLS#:
- 11950432
ADDITIONAL INFORMATION
Welcome home to Woodlore Townes! A new construction Townhome Community by Lennar Homes. The Charlotte is a 3 bed/2.1 bath, 2 car garage 2 story home at 1,840 square feet which features an open concept great room, kitchen and dining room area with sliding glass door access to your outdoor patio. The kitchen is open to the dining room and great room to allow for easy living. Walk upstairs to the 2nd level and enjoy spacious bedrooms + the convenience of a 2nd floor full size laundry room. The primary suite features a huge walk-in closet + a primary bath In addition to an impressive primary suite, The Charlotte features a spacious 18x13 2nd bedroom. A Lennar home is always equipped with amenities, features and trending finishes to satisfy even the most discerning buyer. Photos are of model homes, interior finishes and options may be different. Builder is offering $10,000 in options incentive with use of Lennar Mortgage or cash sale. See sales office for incentive details/qualifications.
- Type:
- Single Family
- Sq.Ft.:
- 1,767
- Status:
- Active
- Beds:
- 3
- Year built:
- 2024
- Baths:
- 3.00
- MLS#:
- 11950411
ADDITIONAL INFORMATION
Welcome home to Woodlore Townes! A new construction Townhome Community by Lennar Homes. The Marianne model is an amazing 2 story, 3 bed/2.1 bath, 2 car garage design. At 1,767 square feet the flow allows for ease and flexibility featuring an open concept where the kitchen is open to the spacious great room and dining room with access unto the patio. A Lennar home is always equipped with amenities, features and trending finishes to satisfy even the most discerning buyer. Walk upstairs to the 2nd level and enjoy all the comforts of home featuring 3 spacious bedrooms + the convenience of a 2nd floor full size laundry room. The primary suite features a walk-in closet + a primary bath. Photos are of model homes, interior finishes and options may be different. Builder offering $10,000 incentive with use of Lennar Mortgage or cash. Call for more information on incentive requirements and qualifications.
- Type:
- Single Family
- Sq.Ft.:
- 1,717
- Status:
- Active
- Beds:
- 3
- Year built:
- 2024
- Baths:
- 3.00
- MLS#:
- 11950447
ADDITIONAL INFORMATION
Welcome home to Woodlore Townes! A new construction Townhome Community by Lennar Homes. This 1,717 sft Darcy END UNIT model is an amazing 2 story, 3 bed/2.1 bath, 2 car garage design. Walk into an open concept flow featuring a spacious foyer entry and allow your eye to immediately notice a beautiful trending center island kitchen ideal for ultimate use, function, enjoyment and entertainment. The kitchen is open to the dining room and great room to allow for easy living. A Lennar home is always equipped with amenities, features and trending finishes to satisfy even the most discerning buyer. Walk upstairs to the 2nd level and enjoy spacious bedrooms + a LOFT which is ideal for a home office, e-learning area, sitting room, playroom or flex space for whatever your lifestyle needs may be. The primary suite features a huge walk-in closet + a primary bat. Photos are of model homes, interior finishes and options may be different. Builder is offering $10,000 in options incentive with use of Lennar Mortgage or cash sale. See sales office for incentive details/qualifications
- Type:
- Single Family
- Sq.Ft.:
- 1,840
- Status:
- Active
- Beds:
- 3
- Year built:
- 2024
- Baths:
- 3.00
- MLS#:
- 11950439
ADDITIONAL INFORMATION
Welcome home to Woodlore Townes! A new construction Townhome Community by Lennar Homes. The Charlotte is a 3 bed/2.1 bath, 2 car garage 2 story home at 1,840 square feet which features an open concept great room, kitchen and dining room area with sliding glass door access to your outdoor patio. The kitchen is open to the dining room and great room to allow for easy living. Walk upstairs to the 2nd level and enjoy spacious bedrooms + the convenience of a 2nd floor full size laundry room. The primary suite features a huge walk-in closet + a primary bath In addition to an impressive primary suite, The Charlotte features a spacious 18x13 2nd bedroom. A Lennar home is always equipped with amenities, features and trending finishes to satisfy even the most discerning buyer. Photos are of model homes, interior finishes and options may be different. Builder is offering $10,000 in options incentive with use of Lennar Mortgage or cash sale. See sales office for incentive details/qualifications
- Type:
- Single Family
- Sq.Ft.:
- 1,767
- Status:
- Active
- Beds:
- 3
- Year built:
- 2024
- Baths:
- 3.00
- MLS#:
- 11950430
ADDITIONAL INFORMATION
Welcome home to Woodlore Townes! A new construction Townhome Community by Lennar Homes. The Marianne model is an amazing 2 story, 3 bed/2.1 bath, 2 car garage design. At 1,767 square feet the flow allows for ease and flexibility featuring an open concept where the kitchen is open to the spacious great room and dining room with access unto the patio. A Lennar home is always equipped with amenities, features and trending finishes to satisfy even the most discerning buyer. Walk upstairs to the 2nd level and enjoy all the comforts of home featuring 3 spacious bedrooms + the convenience of a 2nd floor full size laundry room. The primary suite features a walk-in closet + a primary bath. Photos are of model homes, interior finishes and options may be different. Builder is offering $10,000 in options incentive with use of Lennar Mortgage or cash sale. See sales office for incentive details/qualifications
- Type:
- Single Family
- Sq.Ft.:
- 2,446
- Status:
- Active
- Beds:
- 3
- Year built:
- 2024
- Baths:
- 3.00
- MLS#:
- 11938527
- Subdivision:
- Woodlore Estates
ADDITIONAL INFORMATION
This NEW home is UNDER CONSTRUCTION and READY FOR a MAY.,2024 delivery. The 2-story CHAGALL features 3 bedrooms plus loft, including a 1st-floor study, 2.5 baths and a 2-car garage. The kitchen features a walk-in pantry, lg. center island and overhang for seating, bfast/dining area. Conveniently located just off of Rte. 31, approx. 1/2 mile north of Rte. 176., it is within minutes to restaurants, retail, healthcare facilities, metra train and many parks. These "Everything's Included" homes have top-of-the-line features including quartz counters, upgraded cabinets and flooring, all SS appliances and 9 ft. 1st floor ceilings. PLUS they are Wi-Fi Certified, built with Smart Home Automation technology. This community is in CL Park District, Three Oaks Recreation Area, Crystal Lake Main Beach, Crystal Lake Library and TOP rated Prairie Ridge School. Home Site #283. **Very Desirable special financing incentives available through Lennar Mortgage. (exterior rendering for reference only)
- Type:
- Single Family
- Sq.Ft.:
- 2,760
- Status:
- Active
- Beds:
- 3
- Year built:
- 2024
- Baths:
- 3.00
- MLS#:
- 11938508
- Subdivision:
- Woodlore Estates
ADDITIONAL INFORMATION
This beautiful NEW home is UNDER CONSTRUCTION. It will be READY for a spring May/2024 DELIVERY. This 2-story RIVERA FLOOR PLAN is a E elevation and features 3 bedrooms plus loft, including a FIRST FLOOR OWNERS SUITE, a flex room, two-and-a-half bathrooms, plus a three-car garage. The entire first floor has luxury vinyl floors for easy maintenance lifestyle. It offers a full basement. Located in sought after Crystal Lake! Woodlore Estates, conveniently located just off of Rte. 31, approx. 1/2 mile north of Rte. 176., it is within minutes to restaurants, retail, healthcare facilities, metra train and many parks. These "Everything's Included" homes have top-of-the-line features including quartz counters, upgraded cabinets and flooring, all SS appliances and 9 ft. 1st floor ceilings. PLUS they are Wi-Fi Certified, built with Smart Home Automation technology. This community is in CL Park District and TOP rated Prairie Grove Elementary and Prairie Ridge School. Home Site #266. **ATTRACTIVE FINANCING INCENTIVES available using Lennar Mortgage. (exterior rendering is for reference only)


© 2024 Midwest Real Estate Data LLC. All rights reserved. Listings courtesy of MRED MLS as distributed by MLS GRID, based on information submitted to the MLS GRID as of {{last updated}}.. All data is obtained from various sources and may not have been verified by broker or MLS GRID. Supplied Open House Information is subject to change without notice. All information should be independently reviewed and verified for accuracy. Properties may or may not be listed by the office/agent presenting the information. The Digital Millennium Copyright Act of 1998, 17 U.S.C. § 512 (the “DMCA”) provides recourse for copyright owners who believe that material appearing on the Internet infringes their rights under U.S. copyright law. If you believe in good faith that any content or material made available in connection with our website or services infringes your copyright, you (or your agent) may send us a notice requesting that the content or material be removed, or access to it blocked. Notices must be sent in writing by email to DMCAnotice@MLSGrid.com. The DMCA requires that your notice of alleged copyright infringement include the following information: (1) description of the copyrighted work that is the subject of claimed infringement; (2) description of the alleged infringing content and information sufficient to permit us to locate the content; (3) contact information for you, including your address, telephone number and email address; (4) a statement by you that you have a good faith belief that the content in the manner complained of is not authorized by the copyright owner, or its agent, or by the operation of any law; (5) a statement by you, signed under penalty of perjury, that the information in the notification is accurate and that you have the authority to enforce the copyrights that are claimed to be infringed; and (6) a physical or electronic signature of the copyright owner or a person authorized to act on the copyright owner’s behalf. Failure to include all of the above information may result in the delay of the processing of your complaint.
Crystal Lake Real Estate
The median home value in Crystal Lake, IL is $340,000. This is higher than the county median home value of $207,300. The national median home value is $219,700. The average price of homes sold in Crystal Lake, IL is $340,000. Approximately 70.5% of Crystal Lake homes are owned, compared to 24.47% rented, while 5.04% are vacant. Crystal Lake real estate listings include condos, townhomes, and single family homes for sale. Commercial properties are also available. If you see a property you’re interested in, contact a Crystal Lake real estate agent to arrange a tour today!
Crystal Lake, Illinois has a population of 40,331. Crystal Lake is more family-centric than the surrounding county with 39.51% of the households containing married families with children. The county average for households married with children is 37.26%.
The median household income in Crystal Lake, Illinois is $83,746. The median household income for the surrounding county is $82,230 compared to the national median of $57,652. The median age of people living in Crystal Lake is 38.9 years.
Crystal Lake Weather
The average high temperature in July is 81.7 degrees, with an average low temperature in January of 11.9 degrees. The average rainfall is approximately 37 inches per year, with 35.5 inches of snow per year.
