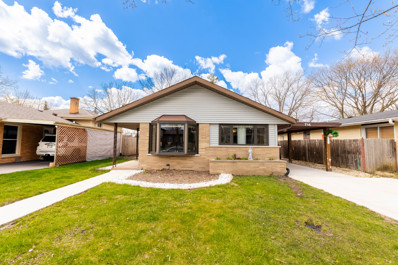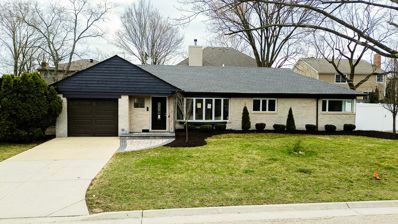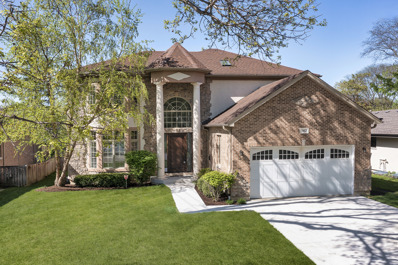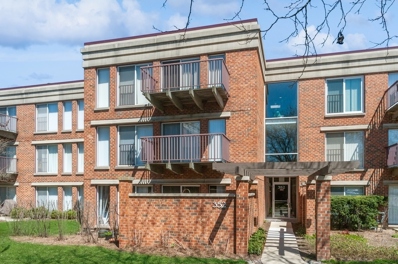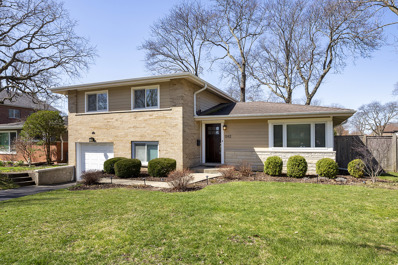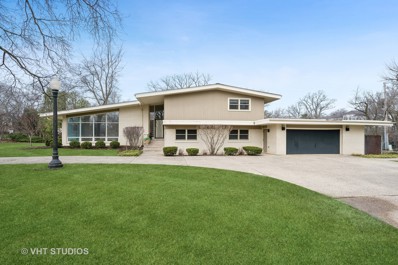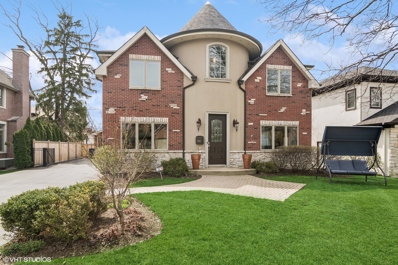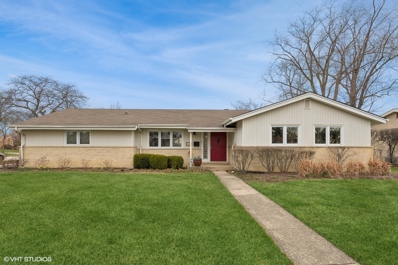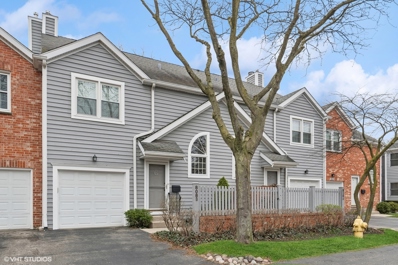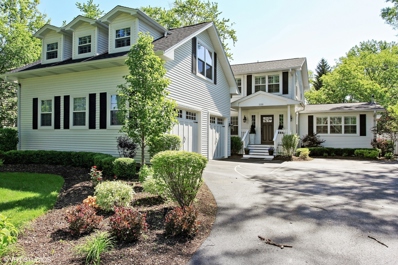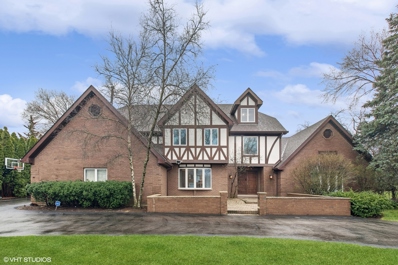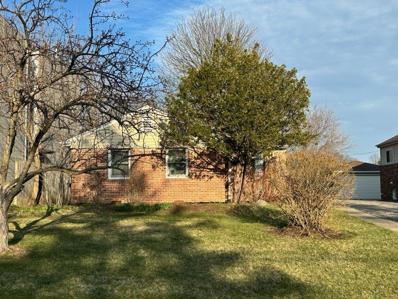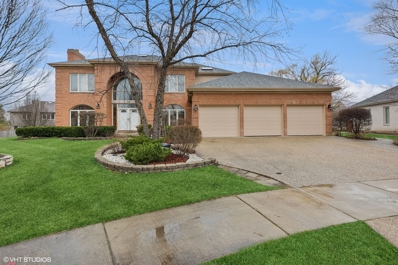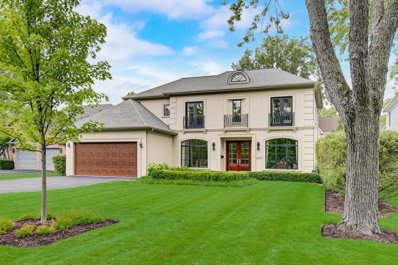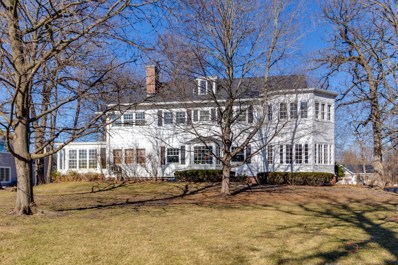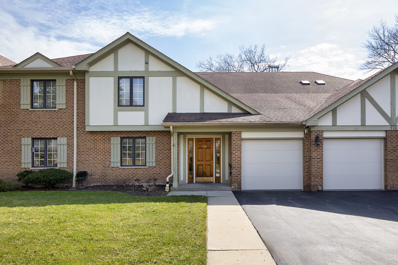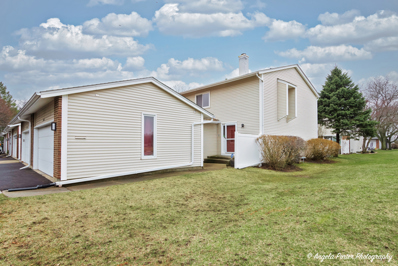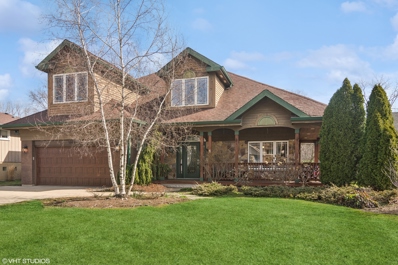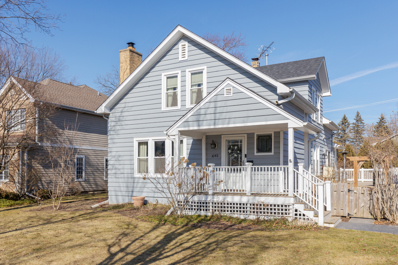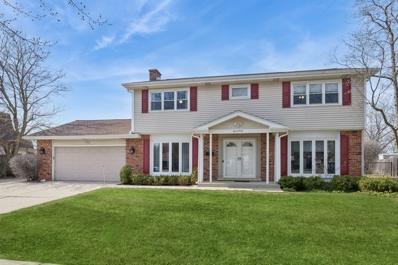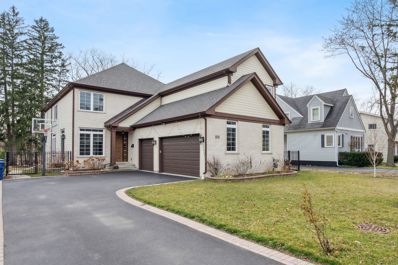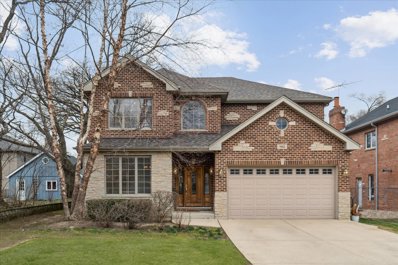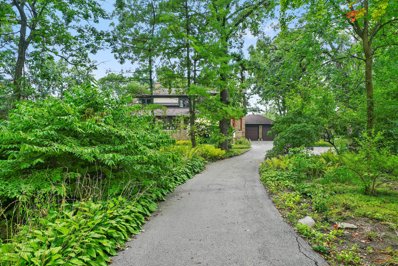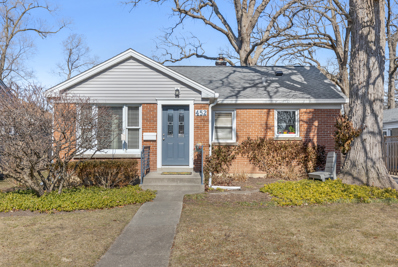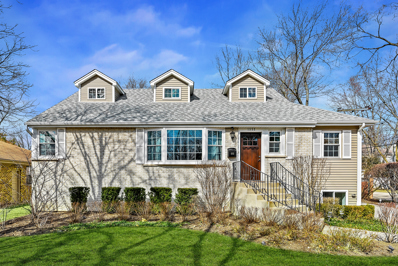Deerfield IL Homes for Sale
- Type:
- Single Family
- Sq.Ft.:
- 1,829
- Status:
- Active
- Beds:
- 3
- Lot size:
- 0.17 Acres
- Year built:
- 1959
- Baths:
- 2.00
- MLS#:
- 12028816
ADDITIONAL INFORMATION
Welcome to your dream home in the heart of Deerfield! This meticulously updated split-level gem offers modern living at its finest. As you step inside, you'll be greeted by the warmth of newly renovated kitchen and baths, boasting 42-inch cabinets, sleek granite countertops and stainless steel appliances. The main floor invites you in with its spacious, open layout, adorned with gleaming hardwood floors that lead you seamlessly from the inviting living area to the elegant dining space. Upstairs, discover three generously sized bedrooms, each adorned with the same beautiful hardwood floors, offering comfort and style at every turn. The lower level is the perfect retreat, featuring a large family room complete with a cozy fireplace and built-ins, creating an ideal space for relaxation and entertainment. A second full bathroom and a spacious laundry room add to the convenience and functionality of this home. Step outside into your own private oasis - the beautifully landscaped backyard awaits, offering a serene retreat for outdoor gatherings, gardening, or simply relaxing under the open sky. Updates abound, including a new roof, siding, and leaf-guard gutters replaced in 2014, along with newer furnace, hot water heater, and washer/dryer. Location couldn't be better - enjoy the convenience of walking to everything Deerfield has to offer, from charming downtown shops and restaurants to parks and the metra train which is only 2 min walking distance. Elementary education thrives at Walden Elementary, with an impressive 8/10 ranking, while Junior High students benefit from the enriching environment of Alan B. Shepard Junior High, rated 7/10. For high schoolers, the renowned Deerfield High School awaits, proudly holding a perfect 10/10 rating, solidifying its status as a top-rated institution. With such outstanding educational opportunities nearby, this home offers not just a place to live, but a foundation for academic success and future growth. Don't miss your chance to make this beautifully updated home yours!
- Type:
- Single Family
- Sq.Ft.:
- 1,336
- Status:
- Active
- Beds:
- 3
- Lot size:
- 0.19 Acres
- Year built:
- 1953
- Baths:
- 2.00
- MLS#:
- 12028092
ADDITIONAL INFORMATION
Welcome to your dream home in Deerfield, IL! This stunning detached single home has been meticulously renovated from top to bottom, offering a perfect blend of modern luxury and timeless charm. Fully gutted and remodeled this year, this home boasts unparalleled craftsmanship and attention to detail, making it a haven for those seeking both style and comfort. As you step inside, you'll be greeted by an inviting open layout that seamlessly flows from room to room. The newly added outdoor kitchen extends your living space, perfect for entertaining guests or simply enjoying warm summer evenings. The heart of the home lies in the custom indoor kitchen, featuring sleek stainless steel appliances, contemporary light fixtures, and ample cabinet storage space for all your culinary needs. Natural light floods the interior through big open windows, creating a warm and inviting atmosphere throughout. With three bedrooms and two full bathrooms, there's plenty of room for the whole family to spread out and relax. Each room is thoughtfully designed with ceiling fans and generous closet space, ensuring comfort and convenience at every turn. The laundry room is equipped with new washer and dryer, along with a convenient sink for added functionality. With the house being renovated with a brand new roof, all new electrical lines and fixtures and all new plumbing, you can sleep at night knowing that this home is practically brand new. Outside, the expansive backyard offers endless possibilities for outdoor enjoyment, with a brand new fence providing privacy and security. Newly landscaped with lush greenery, there's ample space to host gatherings, BBQs, or simply unwind and soak in the tranquility of your surroundings. Conveniently located with a one-car garage and a long driveway for extra parking, as well as having a double driveway that leads to the other side of the home for additional parking or storage. This home offers the perfect combination of luxury, convenience, and charm. Don't miss your chance to make this meticulously renovated home yours - schedule a showing today and experience Deerfield living at its finest!
$999,000
562 Warwick Road Deerfield, IL 60015
- Type:
- Single Family
- Sq.Ft.:
- 2,967
- Status:
- Active
- Beds:
- 5
- Year built:
- 2007
- Baths:
- 6.00
- MLS#:
- 12026999
ADDITIONAL INFORMATION
Look no further! Newer Construction in highly desirable NE Deerfield a stones throw away from sought-after Walden Elementary School. This 3800 sq ft home offers all the spacious luxurious living you deserve. This home offers 5 bedrooms and 5.5 baths, hardwood floors, grand high ceilings, and a convenient 1st floor bedroom with full bath, can also be enjoyed as a home office or mud room. The first floor offers a formal living room and dining room, spacious kitchen with Thermador and Bosch appliances, large eating area, and opens to a large family room with fireplace. Second level includes a plush owner's suite with generous his and her closets, separate shower and tub, and double vanities. Additional ensuite bedroom plus Jack and Jill bedrooms with adjoining bath. Convenient 2nd-floor laundry room. On the lower level, you will find a family/rec room and a bonus room perfect for a home gym, quiet office space or additional bedroom and full bath. All in a great in-town Deerfield location close to schools, parks, pools, library, train, shopping, and dining. Award-winning Deerfield Elementary Schools and Nationally Ranked Deerfield High School.
- Type:
- Single Family
- Sq.Ft.:
- 1,162
- Status:
- Active
- Beds:
- 2
- Year built:
- 1994
- Baths:
- 2.00
- MLS#:
- 12021518
ADDITIONAL INFORMATION
This top floor corner Coromandel 2 bedroom, 2 bathroom condo on the pond is flooded with natural light from all sides. The white eat-in kitchen has a new refrigerator, stove and microwave. The generously sized family room has huge windows and an outdoor balcony, perfect for watching the on- site swans. New roof, skylights, carpet and window treatments. The primary bedroom has a walk-in closet and an en-suite bathroom. Nothing to do but move in and start enjoying all of the many amenities that Coromandel has to offer: indoor and outdoor pool, fitness center, outdoor tennis courts, on site management, meeting/card room and lounge. 2 storage lockers and one indoor garage space come with this unit.The location of this condo provides easy access to nearby shopping, dining, and many entertainment options.
$529,000
1342 Kenton Road Deerfield, IL 60015
- Type:
- Single Family
- Sq.Ft.:
- n/a
- Status:
- Active
- Beds:
- 4
- Lot size:
- 0.2 Acres
- Year built:
- 1959
- Baths:
- 3.00
- MLS#:
- 11984176
- Subdivision:
- Northeast Deerfield
ADDITIONAL INFORMATION
Nestled in the tranquil Northeast Deerfield subdivision of Deerfield, this meticulously maintained home offers a blend of modern comfort and classic charm. Expanded in 2013, this residence boasts several upgrades, ensuring a lifestyle of ease and elegance. Approaching the home, the engineered wood siding adds to its timeless appeal. Stepping inside, you'll find a thoughtfully remodeled main level designed for both relaxation and practicality. The renovated kitchen serves as the heart of the home, featuring an open layout that seamlessly connects to the dining and living areas. Whether hosting gatherings or enjoying family meals, this space accommodates every occasion with ease. On the main level, there's also a versatile office space that can double as a fourth bedroom, along with a convenient full bath, providing flexibility for modern living. Upstairs, three inviting bedrooms offer peaceful retreats for rest and relaxation. The recently refinished hardwood floors throughout the upper level create a cohesive and welcoming atmosphere.The partial basement features a cozy family room, perfect for movie nights or casual gatherings, along with another half bath for added convenience. With freshly painted interiors, this home is ready for its new owners to make it their own. The warm and inviting atmosphere welcomes you to settle in and start anew. Situated in a sought-after neighborhood with a convenient walk-to-school location, this home offers tranquility and accessibility. Whether taking leisurely strolls or enjoying nearby amenities, this property is a rare find. Many newer mechanicals. 1 car attached garage. Plus a fantastic fenced yard with deck and a shed for all your extra gardening tools. Walden, Shepard and Deerfield schools. THIS PROPERTY IS UNDER AUDIO AND VIDEO SURVEILLANCE.
- Type:
- Single Family
- Sq.Ft.:
- 3,093
- Status:
- Active
- Beds:
- 5
- Lot size:
- 0.67 Acres
- Year built:
- 1961
- Baths:
- 4.00
- MLS#:
- 12001059
- Subdivision:
- Meadowbrook
ADDITIONAL INFORMATION
Amazing location on the prestigious Meadowbrook private lanes! Situated on a .67 acre corner lot, this spacious 5 bedroom, 3.1 bathroom home encompasses nearly 3200sf of living space. The inviting open layout of this home provides a bright and airy atmosphere. Kitchen features granite counters and peninsula, KitchenAid compactor, double oven, 36" Viking gas range with 5 burners, an abundance of cabinetry, pantry and access to the 2-level wood deck with dual staircases, making this a prime area for gathering and seamless indoor/outdoor entertaining. The office has built-in shelving and cabinetry and can easily be used as 6th bedroom (or maids/in-law suite), plus there's a full bathroom on this floor! The spacious primary suite has a fantastic California Closets walk-in closet with skylight and organizational system, patio door with access to roof (would make for an amazing rooftop deck!) and bathroom with skylight, double seashell sinks, storage vanities, 6ft soaking tub, marble floor and linen closet. A second full bathroom located on upper level has dual sinks, storage vanities, separate shower and bathtub. The lower level has a powder room with marble floor, rec room/great room, 8ft sliders to patio, reading or exercise nook area, and generous storage. The true haven is when you step outside, where you will enjoy a beautiful aggregate concrete deck and patios which are surrounded by mature trees and landscaping, tons of yard space, circular aggregate concrete driveway, 1/2 basketball court and more! Generac backup generator. New roof Nov 2023. Enjoy the serenity and tranquility of Park District land and woods across the street and walk to Deerspring pool, splash pool, volleyball, picnic area, tennis courts & playground, train and downtown!
- Type:
- Single Family
- Sq.Ft.:
- 3,116
- Status:
- Active
- Beds:
- 4
- Lot size:
- 0.21 Acres
- Year built:
- 2004
- Baths:
- 4.00
- MLS#:
- 12013167
- Subdivision:
- Woodland Park
ADDITIONAL INFORMATION
Welcome to this gorgeous residence nestled in the heart of Deerfield! Approach the home and be captivated by its enchanting curb appeal, inviting you into a world of luxury and comfort. The two-story foyer, sets the tone for the elegance that awaits within. The main level boasts an airy open floor plan seamlessly connecting the kitchen and family room, perfect for both everyday living and entertaining guests. Discover the convenience of a walk-in pantry and a butler's pantry leading to a spacious dining room. The main floor also features an office, full bath and mudroom. Ascend to the upper level and retreat into the luxurious primary suite, where tray ceilings accentuate the space and his and hers walk-in closets provide ample storage. Indulge in the opulence of the primary bath featuring heated floors, promising a pampering experience at every turn. Three additional bedrooms share an updated hall bathroom. Descend into the finished basement, where endless possibilities await. Whether used as a recreational space, a home gym, or an entertainment area, this versatile area boasts a full bath, adding to its appeal. Nestled within the coveted Walden/Shepard school district, this home is conveniently located near the train station, expressways, shopping and schools. Sellers will be replacing the roof next month. Experience the pinnacle of comfort, convenience, and sophistication in this breathtaking home that truly has it all.
$600,000
18 Ferndale Road Deerfield, IL 60015
- Type:
- Single Family
- Sq.Ft.:
- 2,035
- Status:
- Active
- Beds:
- 4
- Year built:
- 1964
- Baths:
- 3.00
- MLS#:
- 12006438
- Subdivision:
- Briarwood Vista
ADDITIONAL INFORMATION
Looking for a buyer who will love this home as much as the current sellers have! This meticulously maintained 4 bedroom, 2.5 bath RANCH, sits on 1/3 of an acre and checks off every box! Freshly painted with brand new carpeting enhances this move-in ready gem. The open floor plan provides a great flow for entertaining with a large kitchen (2 walk-in pantries), opening to both the dining room and family room. Expansive views of the enormous, fenced back yard, creates an oasis for BBQ's and outdoor entertaining, with 2 sets of sliding doors, allowing ample natural light into the home. The finished basement can easily accommodate a 5th bedroom, toys, games, TV room and tons of storage! Located in desirable Briarwood Vista, close to train, shopping and restaurants. The perfect home at the perfect price!
- Type:
- Single Family
- Sq.Ft.:
- 2,536
- Status:
- Active
- Beds:
- 2
- Year built:
- 1987
- Baths:
- 3.00
- MLS#:
- 12020637
- Subdivision:
- Chestnut Station
ADDITIONAL INFORMATION
Sunlit, stunning, and beautifully finished, this lovingly maintained townhome with a full basement in sought-after Chestnut Station is the one to buy! Ideally situated in a quiet location within the complex, this townhome offers spacious living areas and an open floor plan. As you enter, you'll be greeted by an elegant two-story foyer. Look down the hall with ample closets including a pantry and you'll see the spacious living room with modern fireplace and romantic bay window. Laying adjacent to the gracious dining room with French-door sliders to the rear patio, these rooms offer an open floor plan which includes the cook's kitchen. An elegant powder room and in-unit access to the garage and basement complete the main level. Upstairs you'll find a blissful primary suite with walk-in closet and luxurious bathroom with separate shower, whirlpool tub, double sinks and a light enhancing skylight. An additional bedroom with access to a full hall bathroom, and that all important in-unit laundry complete the second level. The exterior includes a rear patio and yard ideal for relaxing or al fresco dining and a lovely front porch that enhances the entry and is ideal for the garden enthusiast. Fantastic in-town location across from the train station and a stone's throw to downtown Deerfield or Maplewood Park. New windows 2023 and more updates in the drop down menu. This unit is in absolutely pristine condition. You won't be disappointed!
$1,100,000
1133 Cherry Street Deerfield, IL 60015
- Type:
- Single Family
- Sq.Ft.:
- 4,437
- Status:
- Active
- Beds:
- 4
- Lot size:
- 0.36 Acres
- Year built:
- 1940
- Baths:
- 4.00
- MLS#:
- 12015445
ADDITIONAL INFORMATION
Timeless beautifully appointed builder owned home with spectacular backyard in prime Woodland Park location! Incredible floor plan features updated kitchen with white cabinetry, stainless steel appliances, quartz counters, decorative glass tile backsplash and huge breakfast room that overlooks lush yard. The kitchen opens to a sunken family room, separate dining room and bar area. Office with private full bath (could be used as additional bedroom), living room, powder room, mud room and 2 car garage complete the main level. 2nd floor: primary suite with sitting room, walk-in closet and gorgeous primary bath. 2 additional bedrooms share a hall bath plus huge bonus room that could be used as an additional bedroom. Finished lower level recreation room and tons of storage. Unreal outdoor space with spacious deck, fire pit, grill and brick paver patio. Perfect location to town, train and parks. Also listed for rent.
$1,199,000
1515 Gordon Terrace Deerfield, IL 60015
- Type:
- Single Family
- Sq.Ft.:
- 5,200
- Status:
- Active
- Beds:
- 5
- Year built:
- 1985
- Baths:
- 6.00
- MLS#:
- 12017176
- Subdivision:
- Laurel Hill
ADDITIONAL INFORMATION
Move right into this stunning and expansive 5,200 square foot home, featuring five bedrooms up (+1 in basement) and 5.5 baths. Step into the two story foyer and be greeted by a grand staircase, gorgeous hardwood floors and open floorplan. The kitchen was renovated in 2014 and is a chef's dream offering an L-shaped butcher block island, stainless steel appliances, a tremendous amount of storage with walk in pantry, and sunlit breakfast area. The family room is perfect for entertaining as is the new outdoor patio with hot tub. On the main level, you'll also find a convenient first-floor office and a spacious laundry/mudroom. Upstairs, you'll discover an oversized primary suite boasting a spa-like bathroom and a dream closet. Three additional generously sized bedrooms and two full baths complete the second floor. The third level provides a private bedroom and bathroom retreat. The finished basement adds even more value to this exceptional home with a fantastic recreation area, bathroom, additional bedroom, and space for a home gym or flex area. Situated within walking distance to South Park Elementary and close to parks, pools, highways, restaurants, and more, this home offers the epitome of luxurious and convenient living.
- Type:
- Single Family
- Sq.Ft.:
- 1,050
- Status:
- Active
- Beds:
- 2
- Lot size:
- 0.16 Acres
- Year built:
- 1950
- Baths:
- 2.00
- MLS#:
- 12009489
ADDITIONAL INFORMATION
Nestled on a serene lot, this charming 2 bedroom (plus one in the basement) & 2 bathroom Deerfield residence offers the perfect blend of comfort and convenience. The cozy living room provides an ideal space for relaxation or entertaining guests. Open kitchen to family room with access to the back yard with a tranquil outdoor setting and direct access to beautiful Maplewood Park. Two bedrooms plus a bathroom on the main floor plus a finished basement with additional living space ideal for a family room, home gym, or recreation area plus spacious and convenient laundry area with additional storage. The two-car detached garage provides ample room for vehicles, outdoor gear, and more. Conveniently located near shopping, dining, top-rated schools, Metra stops, and major highways, this home offers the perfect combination of suburban tranquility and urban convenience. Property currently rented for $2400/mo. until 9/30/24.
$1,075,000
76 Bentley Court Deerfield, IL 60015
- Type:
- Single Family
- Sq.Ft.:
- 4,830
- Status:
- Active
- Beds:
- 5
- Year built:
- 1996
- Baths:
- 6.00
- MLS#:
- 11982630
- Subdivision:
- Bristol Estates
ADDITIONAL INFORMATION
Welcome to the epitome of luxury living in Bristol Estates! Sprawling across 4830 square feet, this residence greets you with high ceilings and exquisite hardwood floors, setting the tone for a blend of elegance and comfort. The open floor plan on the first floor seamlessly connects the Kitchen, Dining, and Living areas, creating a perfect space for both intimate family gatherings and grand entertaining. The gourmet Kitchen is a chef's dream, featuring pristine white cabinets, a generous center island, sub-zero refrigerator, and stunning granite countertops. The expansive Family room adjoins the Kitchen creating a haven of comfort and versatility, thoughtfully designed to accommodate the needs and desires of modern Family life including an expansive bar area featuring white cabinets for display and storage. Whether it's quiet evenings by the gas fireplace or lively gatherings with loved ones, this space is sure to be the heart of the home for years to come. Enjoy the sophistication of the formal Dining and Living rooms, complemented by an additional/second Family room on the first floor. A well-appointed Bedroom (perfect for an In Law or Nanny arrangement) or Office with a full bath, a convenient laundry room enhance the functionality of the main level. Ascend the bridal staircase to discover the opulent second floor. This custom-built masterpiece boasts 4 Bedrooms on the second floor, ensuring spacious and private retreats for the entire family. The primary suite is a true sanctuary, offering an oversized space with a gas starter/logs fireplace. The primary Bath is a spa-like retreat, featuring double sinks, a large soaking tub, and a walk-in shower. The second Bedroom has its own walk in closet and full en-suite bath. Two additional Beds share a spacious hall Bathroom. The finished Basement is a haven for entertainment and relaxation, featuring an exercise area, recreation space, and a bar area. Abundant storage options and an additional full Bathroom complete this lower level oasis. Whether you're hosting a summer barbecue, sipping your morning coffee, or stargazing on a quiet evening, this mature landscaped backyard with a custom brick paver patio offers a harmonious retreat where you can truly appreciate the beauty of outdoor living with the added luxury of privacy. Experience the pinnacle of luxury living in this meticulously crafted home where every detail has been thoughtfully designed. Close to shopping, area amenities, restaurants, daily METRA service to Chicago, O'Hare Airport and Highway 94.
$1,650,000
1340 Meadow Lane Deerfield, IL 60015
- Type:
- Single Family
- Sq.Ft.:
- 4,007
- Status:
- Active
- Beds:
- 4
- Year built:
- 2014
- Baths:
- 6.00
- MLS#:
- 12011854
- Subdivision:
- Woodland Park
ADDITIONAL INFORMATION
Experience luxurious modern living at 1340 Meadow Lane located in desirable Woodland Park neighborhood, a masterpiece crafted by renowned North Shore home builder Oxford Development. Step into an open and airy floor plan adorned with gleaming hardwood floors, oversized double-pane Pella windows, elegant moldings, designer light fixtures, and skylight, creating a bright and welcoming atmosphere throughout. The grand entry foyer sets the tone, leading to a formal dining room and a stunning library with hand-made custom built-ins and a beamed ceiling, perfect for both work and relaxation. Indulge your culinary desires in the spectacular kitchen featuring custom hand-made cabinetry, top-of-the-line countertops, a massive center island, and high-end appliances. Adjacent is a charming breakfast nook with custom banquette seating and panoramic windows. Unwind in the inviting family room with a cozy gas fireplace, built-in shelves, and dual sets of glass doors opening to the expansive patio, seamlessly blending indoor and outdoor living. Retreat to the main floor primary suite boasting his & hers walk-in closets and a spa-like bath with heated floor and hand-made cabinetry for ultimate relaxation. Convenience meets functionality with main floor laundry, a powder room, and ample storage options. The second floor offers three bedrooms, each with a private bathroom, and an additional laundry area for added convenience. Entertain effortlessly in the finished basement complete with a spacious rec room, bonus room, full bath, and a bedroom. Storage is abundant with five closets plus unfinished storage space. Outside, enjoy the serene brick paver patio, lush lawn, professional landscaping, and a fenced backyard, providing the perfect backdrop for outdoor gatherings. This home also features solid interior doors, a high-end alarm system with radio communication to central station, long-life roof, sound-proofing of the primary suite and main floor bathrooms, and a Generac whole-home generator. Located near Woodland Park, 1340 Meadow Lane offers easy access to shopping, dining, highways, and the Metra station, making it a coveted destination for discerning buyers seeking unparalleled luxury and convenience.
$1,299,000
1680 Hickory Knoll Drive Deerfield, IL 60015
- Type:
- Single Family
- Sq.Ft.:
- 4,604
- Status:
- Active
- Beds:
- 4
- Lot size:
- 1.5 Acres
- Year built:
- 1923
- Baths:
- 3.00
- MLS#:
- 11976215
ADDITIONAL INFORMATION
The gracious and iconic "Farmhouse on Hickory Knoll" is located on 1.5 acres on a dead-end street in the quiet unincorporated neighborhood of Deerfield and backing up to Bannockburn. The grandeur of this home is unparalleled in Deerfield and has been lovingly maintained and updated for today's buyer who wants a non-cookie cutter experience. There are 4 bedrooms that include sitting rooms, 2.5 baths, lovely eat-in kitchen overlooking deck, 3rd floor office/loft, 1st floor sunroom overlooking side and rear yards and 2 fireplaces. The home is flooded with loads of light even on the dreariest of days. Every room overlooks the professionally landscaped property which is a gardener's dream. Recent improvements include most rooms freshly painted, new roof and some siding replaced, gutters/downspouts, new skylights in 3rd floor office. What really makes it extra special are the low taxes and award winning Deerfield schools! Such a special home in a serene setting ready for owners to call it Home!
- Type:
- Single Family
- Sq.Ft.:
- 1,700
- Status:
- Active
- Beds:
- 3
- Year built:
- 1990
- Baths:
- 2.00
- MLS#:
- 12011020
ADDITIONAL INFORMATION
Sunny South facing rarely available one-level living ranch villa! This unit is nicely situated, set back off Waukegan Road yet blocks away from downtown Deerfield. Excellent proximity to shopping. The living and dining area are open and spacious with immaculate hardwood floors, abundant natural light, and a charming built-in wet bar for all your entertaining! From here, you can go outside through the French doors to enjoy your morning on the quaint private patio. A gourmet kitchen featuring granite countertops, gas range, and a bright breakfast area is just another fabulous perk. The grand primary suite will be where you retreat with a luxurious bathroom with a large vanity and, a walk-in shower. Second and third bedroom are also light and cheery, third bedroom could make a great den/home office. Your front and backyard are maintained-snow removal on driveways & walks included in the HOA makes for easy simple living. Attached 1 car garage with storage. This is a rare find in Deerfield and a must see!
- Type:
- Single Family
- Sq.Ft.:
- 2,358
- Status:
- Active
- Beds:
- 2
- Year built:
- 1976
- Baths:
- 4.00
- MLS#:
- 12004121
- Subdivision:
- Winston Park North
ADDITIONAL INFORMATION
Another GREAT townhome for your lifestyle. Discover the epitome of modern elegance in this stunning end unit townhome boasting picturesque pond views and an array of timeless updates. From the meticulously maintained interior to the serene outdoor spaces, every aspect of this home exudes comfort and sophistication. Step inside and be greeted by a wealth of upgrades, including a newer deck and windows installed in 2008, along with newer appliances such as dishwasher, furnace, and washer/dryer. The beautifully appointed kitchen showcases 42" maple cabinets, granite countertops, a tiled backsplash, and a spacious pantry, creating the perfect setting for culinary creativity. Hardwood floors grace the entire first floor and stairs, adding warmth and character to the living spaces. With 3.1 updated baths and a generously sized primary bedroom featuring a large walk-in closet with dressing area, this home offers both style and functionality. The full finished basement is an entertainer's dream, boasting a recreation room, an extra room suitable for a third bedroom (no windows) or office, and a full bath with a jacuzzi tub and shower-a welcoming retreat for guests and family alike. Parking is a breeze with the attached 2.5 car garage. Conveniently located close to shopping, restaurants, and scenic walking trails, this home offers the perfect blend of convenience and tranquility. Residents will appreciate the highly regarded Stevenson High School and D102 schools. Don't miss the opportunity to make this exquisite townhome your own and enjoy luxurious living at its finest. Schedule your showing today and experience the unparalleled beauty and comfort of this remarkable residence. HOA amenities include a clubhouse, outdoor pool and tennis courts.
- Type:
- Single Family
- Sq.Ft.:
- 3,478
- Status:
- Active
- Beds:
- 4
- Lot size:
- 0.35 Acres
- Year built:
- 1960
- Baths:
- 5.00
- MLS#:
- 12003064
ADDITIONAL INFORMATION
Welcome to this charming, expanded split-level home nestled in a serene neighborhood. With an open concept layout and abundant natural light, the main level seamlessly connects the living, dining, and kitchen areas, perfect for both daily living and entertaining. The second level features two bedrooms, bathroom and large laundry room. The large primary suite on the third floor features a spa-like bath, fireplace and large walk-in closet. The lower level offers versatile space for a family room or home office. The basement provides another flexible space to use as a movie room or play area, with custom millwork and a fireplace. Outside, enjoy the private backyard with lush landscaping and deck for outdoor gatherings. Conveniently located near schools, parks, and amenities, this home offers comfort, convenience and flexibility.
- Type:
- Single Family
- Sq.Ft.:
- 2,224
- Status:
- Active
- Beds:
- 3
- Year built:
- 1908
- Baths:
- 3.00
- MLS#:
- 12004391
ADDITIONAL INFORMATION
Home is where the heart is! Absolutely gorgeous, remodeled 3 bedroom, 3 bath 1908 farmhouse on double lot steps from the train station and downtown Deerfield. Home has been completed remodeled in last 5 years, beautiful white Shaker cook's kitchen with 36-inch Thermador range, large farm sink, island, inviting dry bar/ coffee station. Gleaming rich, dark walnut hardwood floors throughout with custom built oak staircase (2022). This warm and sunny home offers a Pottery Barn-inspired living room with new gas fireplace, formal dining room, cozy den and a spacious 2nd floor office that could be 4th bedroom. All new, 2-zoned HVAC (2022), roof (2020), electrical(2022), copper plumbing(2020), interior lighting and Danley 2.5-car garage. Two stunning 2nd floor luxurious bathrooms(2020,2022) will take your breath away. The extra-wide lot features endless recreation/entertaining opportunities! Inviting flagstone firepit area with plenty of seating is adjacent to a separate full-sun plot with custom built garden boxes along with an utterly charming wine sipping area underneath a grapevine trellis makes this yard one of the best in town! Tons of perennials in front and back, owners even hosted a beautiful wedding in large backyard! A rare opportunity of vintage charm combined with the updates for today's living. Preferred closing early May.
- Type:
- Single Family
- Sq.Ft.:
- 2,356
- Status:
- Active
- Beds:
- 4
- Lot size:
- 0.31 Acres
- Year built:
- 1976
- Baths:
- 3.00
- MLS#:
- 11985609
ADDITIONAL INFORMATION
Updated 4 bedroom/2.1 bath Clavinia colonial with great space and flow for entertaining! Updated neutral kitchen boasts stainless steel appliances including double oven, newer microwave, tons of cabinets, granite countertops and wonderful built-in table. Large family room w/gas fireplace. Dining room open to living room for all of your holidays and parties. Spacious laundry room complete with huge Costco closet! Upstairs are 4 large bedrooms; hardwood flooring is under carpet and both the hall and primary bathrooms were re-done in 2019. Basement has LVT flooring done within the last 5 years and boasts an office, rec room and storage; newer window wells and windows. New fence-2023, AC-2019, water heater-2018, furnace - 2023, roof and gutters-2020-22. Large fenced backyard! Garage refrigerator and outdoor grill included. Custom garage shelving offers additional storage. Amazing neighborhood close to schools, town, trains and tollway. Wilmot Elementary School and Caruso Junior High.
$1,799,000
1327 Greenwood Avenue Deerfield, IL 60015
- Type:
- Single Family
- Sq.Ft.:
- 4,021
- Status:
- Active
- Beds:
- 5
- Lot size:
- 0.41 Acres
- Year built:
- 2017
- Baths:
- 4.00
- MLS#:
- 11999136
ADDITIONAL INFORMATION
WELCOME TO THE EPITOME OF MODERN LUXURY LIVING IN THIS STUNNING DEERFIELD HOME, METICULOUSLY CRAFTED IN 2017. SITUATED ON AN EXPANSIVE NEARLY ONE-HALF ACRE PARCEL (300' DEEP LOT!), THIS RESIDENCE BOASTS OVER 5800 SQUARE FEET OF FINISHED LIVING SPACE, OFFERING A PERFECT BLEND OF SOPHISTICATION AND COMFORT. STEP INSIDE TO DISCOVER THE GRANDEUR OF THIS HOME, FEATURING 10-FOOT CEILINGS THROUGHOUT THE FIRST FLOOR, CREATING AN OPEN AND AIRY AMBIANCE. THE MAIN FLOOR SHOWCASES AN EXECUTIVE OFFICE, PROVIDING THE IDEAL SPACE FOR REMOTE WORK OR A QUIET RETREAT. THE HEART OF THIS HOME LIES IN ITS OPEN-CONCEPT LIVING AREAS, SEAMLESSLY CONNECTING THE GOURMET KITCHEN, DINING ROOM AND FAMILY ROOM WITH SOARING 2 STORY CEILINGS. THE KITCHEN IS A CHEF'S DREAM, EQUIPPED WITH HIGH-END APPLIANCES, CUSTOM CABINETRY, AND AN ISLAND, PERFECT FOR ENTERTAINING GUESTS OR ENJOYING FAMILY MEALS. GLEAMING HARDWOOD FLOORS FLOW EFFORTLESSLY THROUGHOUT, ADDING WARMTH AND SOPHISTICATION TO THE SPACE. ESCAPE TO THE SPACIOUS AND INVITING LIVING ROOM, WHERE LARGE WINDOWS ALLOW NATURAL LIGHT TO FLOOD THE ROOM, CREATING A BRIGHT AND CHEERFUL ATMOSPHERE. UPSTAIRS, THE LUXURIOUS PRIMARY SUITE AWAITS, COMPLETE WITH A SPA-LIKE ENSUITE BATHROOM AND AMPLE CLOSET SPACE WITH BUILT-IN CABINETRY. THREE ADDITIONAL GENEROUSLY-SIZED BEDROOMS AND WELL-APPOINTED BATHROOMS ENSURE THAT EVERYONE IN THE HOUSEHOLD ENJOYS THEIR OWN PRIVATE RETREAT. A FINISHED BASEMENT COMPLETES THE LIVING SPACE WITH A HOME THEATER, LARGE RECREATION SPACE AND FULLY EQUIPPED TURF AREA FOR SOCCER/SPORTING PRACTICE. PRACTICALITY MEETS LUXURY WITH A THREE-CAR GARAGE, ENSURING AMPLE SPACE FOR YOUR VEHICLES AND STORAGE NEEDS. THE HOME IS EQUIPPED WITH TWO HVAC SYSTEMS, PROVIDING OPTIMAL COMFORT AND EFFICIENCY YEAR-ROUND. STEP OUTSIDE TO THE EXPANSIVE BACKYARD, WHERE POSSIBILITIES ARE ENDLESS ON THIS NEARLY ONE-ACRE PARCEL. WHETHER YOU ENVISION A TRANQUIL OASIS, A VIBRANT GARDEN, OR A PLAY AREA FOR THE FAMILY, THE VAST OUTDOOR SPACE OFFERS THE CANVAS FOR YOUR DREAM OUTDOOR LIVING. PLENTY OF SPACE AND DESIGN IS SET FOR A FUTURE SWIMMING POOL. LOCATED IN THE HEART OF DEERFIELD, THIS HOME OFFERS THE PERFECT BALANCE OF SUBURBAN TRANQUILITY AND ACCESSIBILITY TO SHOPPING, RESTAURANTS, SCHOOLS, PARKS, LIBRARY AND PUBLIC TRANSPORTATION.
- Type:
- Single Family
- Sq.Ft.:
- 3,244
- Status:
- Active
- Beds:
- 4
- Lot size:
- 0.18 Acres
- Year built:
- 2006
- Baths:
- 5.00
- MLS#:
- 11997817
ADDITIONAL INFORMATION
Just what you've been looking for...Wonderful 4 bedroom (plus 1 bedroom in the basement), 4 1/2 bath all brick home built in 2006 by Kelly Builders and feeds to Walden Elementary School. Over 3200 square feet of fabulous living space with an inviting 2-story foyer leading to open living and dining rooms. Gourmet kitchen features custom maple wood cabinets, Wolf range with double ovens, Sub Zero refrigerator/freezer, island with seating, large pantry closet and generous eat-in area with door leading out to the yard with brick paver patio. Kitchen open to spacious family room with fireplace. The 2nd floor boasts a large primary suite with hardwood floors, large walk-in closet and luxurious bathroom with double sink vanities, make-up area, steam shower, separate tub, heated floors and toilet room. 3 additional generously sized bedrooms, one with an en-suite bath and the other 2 share hall bath with double sinks. Full basement with large rec area plus an additional bedroom and a full bathroom. Large 1st floor laundry/mud room right off the garage. Tankless water, new roof 10/23, new furnace 3/24, washer/dryer replaced 4 yrs ago and dishwasher replaced in 2020. Walk to parks, pools, train, farmer's market and all the wonderful amenities Deerfield has to offer. Welcome home!
$1,150,000
405 Deerfield Road Deerfield, IL 60015
- Type:
- Single Family
- Sq.Ft.:
- 4,060
- Status:
- Active
- Beds:
- 5
- Lot size:
- 0.9 Acres
- Year built:
- 1921
- Baths:
- 4.00
- MLS#:
- 11992196
ADDITIONAL INFORMATION
Nestled down a 220' private drive sits this exceptional home on a .9 acre beautifully landscaped lot, a truly one of a kind offering! Originally built in 1921 and meticulously renovated in 2005 and 2018, this property preserves its original architectural details while incorporating contemporary comforts. The exquisite foyer with elegant staircase leads to an inviting sunroom with views of the lush yard. Flowing from the sunroom through the French doors you will enter into the spectacular living room with fireplace and a wall of windows. The stunning chef's kitchen was remodeled with a thoughtful design and gorgeous quality finishes including European designer Leicht cabinetry, a high end Thermador appliance package, gorgeous quartzite counters and a large island with seating. Perfect for living and entertaining, the kitchen opens to the large, sun-lit dining room. The 1st floor is complete with a family room with 3 walls of windows, a fireplace and views of the backyard and pool, a main floor office, bedroom and full bath. The 2nd floor boasts a luxurious primary suite with spa-like bath, enormous walk-in closet and 3 additional spacious bedrooms and additional updated bath with large walk-in shower. The full basement offers an expansive rec room with exercise area, arts & crafts area, tv viewing and included vintage Brunswick pool table, 2 large storage rooms, a full bath with enormous steam shower and an entrance/exit with steps to the attached garage. Just as luxurious outside as in, the property offers a serene natural setting while close to conveniences. Adjacent to Briarwood country club, this home is adorned with lush perennial gardens, mature trees and plants offering privacy, and several patios and decks. The property's outdoor oasis is complete with an in-ground heated pool, expansive brick paver patio offering the perfect place to entertain or just relax and enjoy the day. Walking distance to award-winning Kipling school, the Metra train and downtown Deerfield with tons of great shopping and dining! Incredible opportunity - this very special home has only had 3 families live in the home in over 100 years, a testament to the quality of living, love and happiness this home brings!
- Type:
- Single Family
- Sq.Ft.:
- 1,760
- Status:
- Active
- Beds:
- 2
- Lot size:
- 0.15 Acres
- Year built:
- 1951
- Baths:
- 2.00
- MLS#:
- 11982914
ADDITIONAL INFORMATION
Finally... Adorable and affordable ranch home in Poet's Corner is move in ready! Pristinely maintained and many recent updates by current owner make this home such a value. New roof (2017) and new water heater (2021), copper pipes, newer windows and updated kitchen are some of the many features. Gleaming hardwood floors and light filled living room and dining area make the flexible space so bright and cheerful. Fabulous finished basement offers so much! 3rd bedroom with huge closet, spacious full bathroom with roomy shower, recreation room, spacious laundry room and additional storage space makes this cozy home live much larger than it looks. Detached garage offers plenty of space for car and additional storage. The backyard is a gardener's delight with many perennials, flowering bushes and a beautiful, raised garden bed. Deck and spacious area for outdoor fun and entertaining makes this yard extra special. Steps from town, train station, public pool, and top-notch schools. A commuter's dream or work from home and enjoy all that downtown Deerfield has to offer right outside your door! Low taxes too! Excludes primary bedroom chandelier.
$1,060,000
1332 Greenwood Avenue Deerfield, IL 60015
- Type:
- Single Family
- Sq.Ft.:
- 3,187
- Status:
- Active
- Beds:
- 5
- Lot size:
- 0.25 Acres
- Year built:
- 1952
- Baths:
- 5.00
- MLS#:
- 11990208
ADDITIONAL INFORMATION
Outstanding 2015 addition and renovation. This home truly has it all and rivals new construction. 5 bedrooms, 4.1 bathrooms, entirely updated with designer finishes. All hardwood throughout the main level. The entry foyer is flanked by the living and dining rooms. The living room is well sized with modern accents, gas fireplace with porcelain tile surround and wood mantle, crown molding and media closet. Dining room with fashionable lighting, porcelain tile accent wall and office nook. The kitchen is fantastic! White cabinetry with brown island accent, quartz countertops, mosaic backsplash, commercial sized frig and freezer, double ovens, 5 burner cooktop, beverage frig, and ice maker. The entry from the rear of the home has built in cubbies with ample storage. First floor master suite is quite the retreat with large walk-in closet, built in desk, bath with dual vanities, marble tile, large walk-in shower with rain shower, and jacuzzi tub. Ample sized additional bedroom on the main level with well appointed hall bath. The second floor provides a secondary master suite with walk-in closet and gorgeous bath with marble tile and walk-in shower. 2 additional bedrooms, hall bath, second floor laundry, and built-in cabinetry. The lower level expands the home dramatically and truly has it all! Built in wet bar with dishwasher, icemaker, and frig. Incredible recreation space, work out room, half bath, and ample storage space. The backyard provides great entertaining and recreation with large stamped concrete patio. 2 1/2 car garage was rebuilt during the renovation. All closets built out, newer mechanicals, high end finishes throughout, first and second floor laundry. Too much to list!


© 2024 Midwest Real Estate Data LLC. All rights reserved. Listings courtesy of MRED MLS as distributed by MLS GRID, based on information submitted to the MLS GRID as of {{last updated}}.. All data is obtained from various sources and may not have been verified by broker or MLS GRID. Supplied Open House Information is subject to change without notice. All information should be independently reviewed and verified for accuracy. Properties may or may not be listed by the office/agent presenting the information. The Digital Millennium Copyright Act of 1998, 17 U.S.C. § 512 (the “DMCA”) provides recourse for copyright owners who believe that material appearing on the Internet infringes their rights under U.S. copyright law. If you believe in good faith that any content or material made available in connection with our website or services infringes your copyright, you (or your agent) may send us a notice requesting that the content or material be removed, or access to it blocked. Notices must be sent in writing by email to DMCAnotice@MLSGrid.com. The DMCA requires that your notice of alleged copyright infringement include the following information: (1) description of the copyrighted work that is the subject of claimed infringement; (2) description of the alleged infringing content and information sufficient to permit us to locate the content; (3) contact information for you, including your address, telephone number and email address; (4) a statement by you that you have a good faith belief that the content in the manner complained of is not authorized by the copyright owner, or its agent, or by the operation of any law; (5) a statement by you, signed under penalty of perjury, that the information in the notification is accurate and that you have the authority to enforce the copyrights that are claimed to be infringed; and (6) a physical or electronic signature of the copyright owner or a person authorized to act on the copyright owner’s behalf. Failure to include all of the above information may result in the delay of the processing of your complaint.
Deerfield Real Estate
The median home value in Deerfield, IL is $570,000. This is higher than the county median home value of $242,800. The national median home value is $219,700. The average price of homes sold in Deerfield, IL is $570,000. Approximately 83.25% of Deerfield homes are owned, compared to 12.18% rented, while 4.57% are vacant. Deerfield real estate listings include condos, townhomes, and single family homes for sale. Commercial properties are also available. If you see a property you’re interested in, contact a Deerfield real estate agent to arrange a tour today!
Deerfield, Illinois has a population of 18,896. Deerfield is more family-centric than the surrounding county with 45.75% of the households containing married families with children. The county average for households married with children is 38.63%.
The median household income in Deerfield, Illinois is $142,621. The median household income for the surrounding county is $82,613 compared to the national median of $57,652. The median age of people living in Deerfield is 43.9 years.
Deerfield Weather
The average high temperature in July is 81.7 degrees, with an average low temperature in January of 14.6 degrees. The average rainfall is approximately 36.2 inches per year, with 39.5 inches of snow per year.
