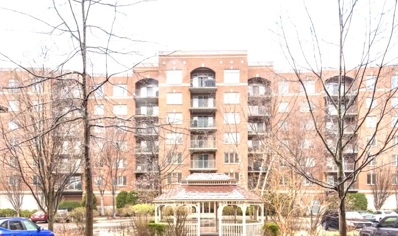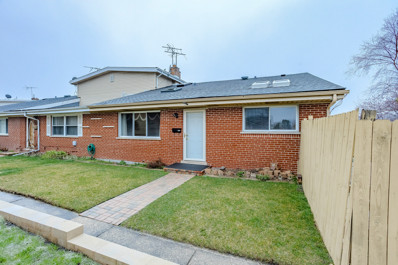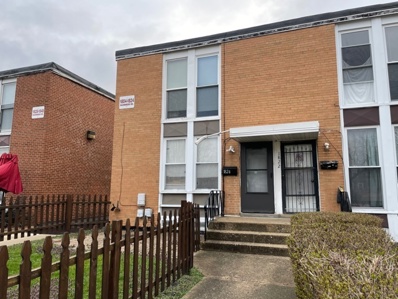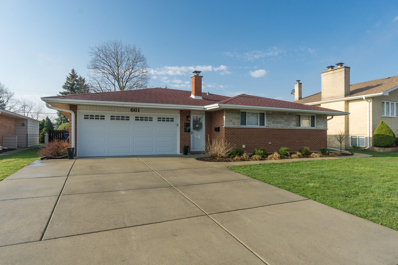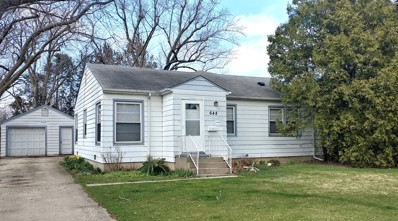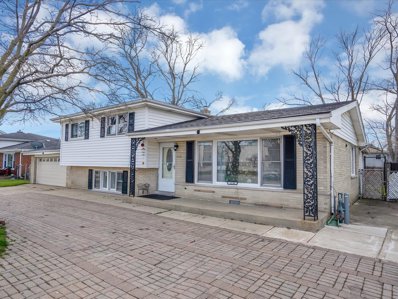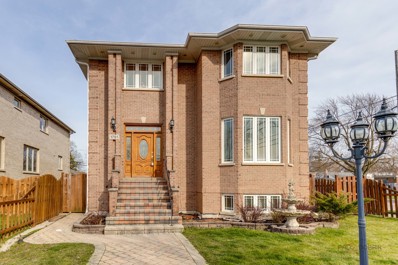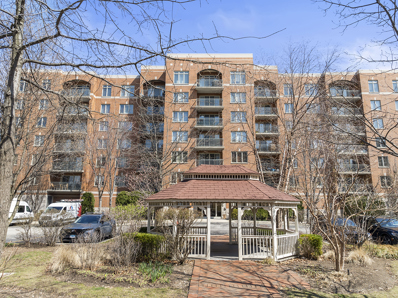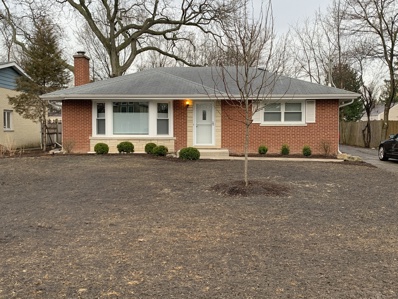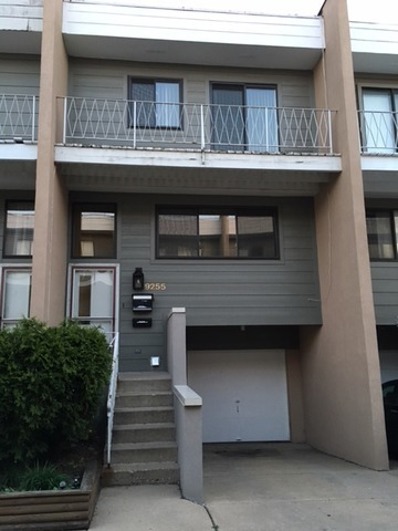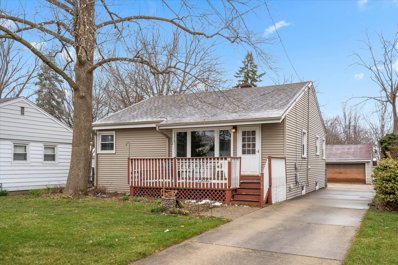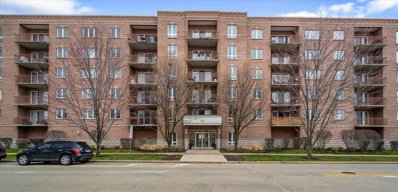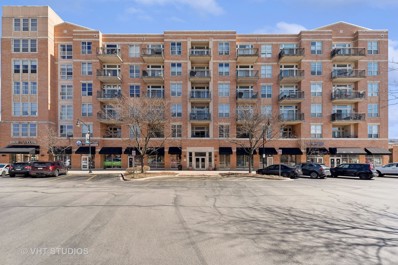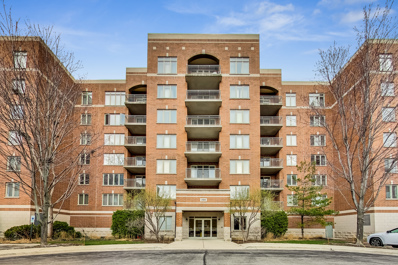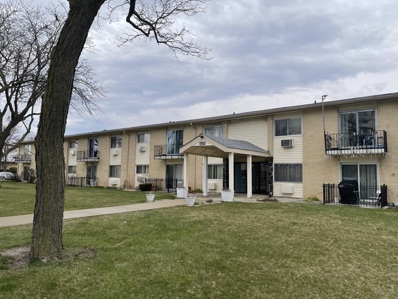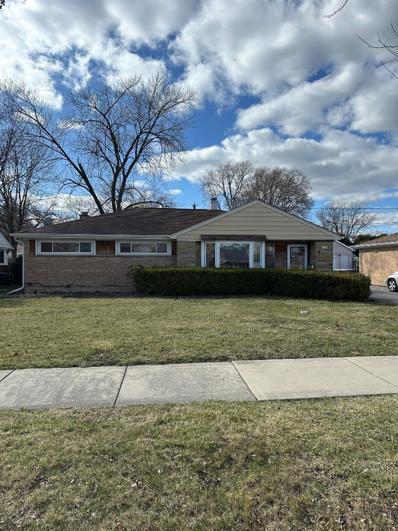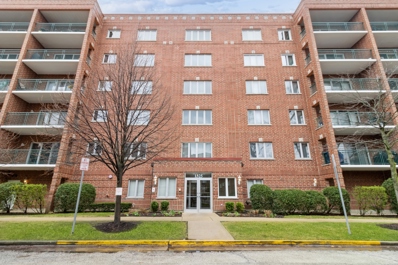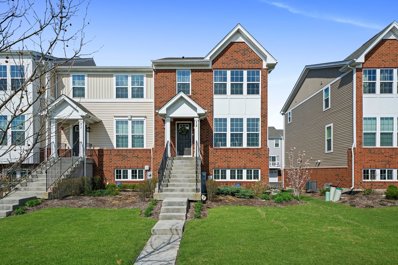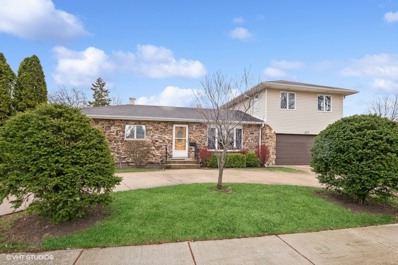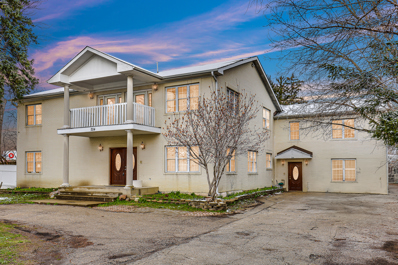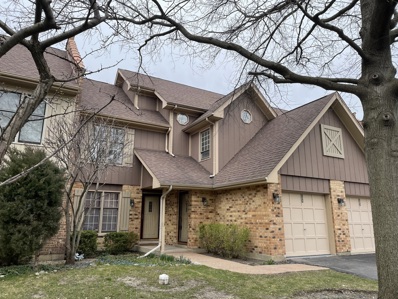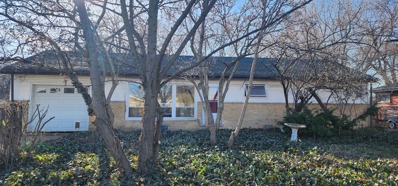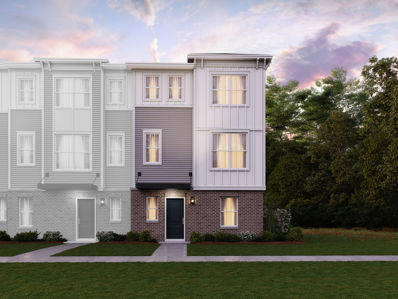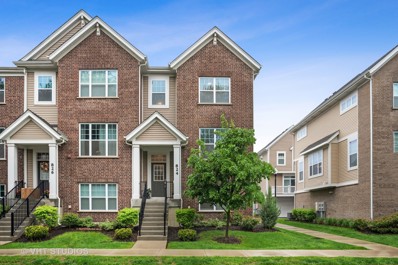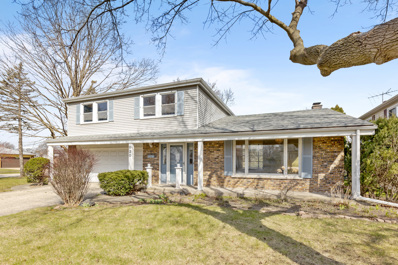Des Plaines IL Homes for Sale
Open House:
Saturday, 4/27 5:00-7:00PM
- Type:
- Single Family
- Sq.Ft.:
- 1,360
- Status:
- Active
- Beds:
- 2
- Year built:
- 2006
- Baths:
- 2.00
- MLS#:
- 12019962
- Subdivision:
- Stone Gate
ADDITIONAL INFORMATION
BEAUTIFUL AND SPACIOUS CORNER UNIT LOCATED IN HIGHLY DESIRABLE DOWNTOWN DES PLAINES. AMAZING STONEGATE SUBDIVISON LOCATED STEPS AWAY FROM THE HISTORIC DOWNTOWN AND NEAR THE METRA AND PACE BUS. GENEROUS SIZE KITCHEN OFFERS TABLE SPACE, GRANITE COUNTER TOPS, AND MODERN SS APPLIANCES. LIVING ROOM DINING ROOM COMBO OFFERS PLENTY OF ROOM FOR YOUR FAMILIES ENJOYMENT. LARGE BALCONY HAS NICE VIEWS. THE LUXURIOUS PRIMARY BEDROOM HAS ENSUITE AND A NICE SIZE WALK IN CLOSET. IN UNIT LAUNDRY ROOM IS A BONUS. SPOTLESS HEATED GARGAE WITH ONE PARKING SPACE AND A LARGER THAN NORMAL STORAGE UNIT. CONVENIENTLY LOCATED SECONDS FROM A VARIETY OF RESTAURANTS, BANKS, STORES AND LIBRARY. SO MUCH TO DO WITH IN A FEW MINUTES OF WALKING. ITS A MUST SEE!
- Type:
- Single Family
- Sq.Ft.:
- 1,684
- Status:
- Active
- Beds:
- 3
- Year built:
- 1962
- Baths:
- 2.00
- MLS#:
- 12016704
ADDITIONAL INFORMATION
Welcome to this inviting 3 bedroom, 2 bathroom home nestled in a sought-after neighborhood. From the moment you step inside, you'll be greeted by warmth and comfort. The spacious living area boasts ample natural light, creating a bright and airy atmosphere ideal for relaxation or entertaining guests. The adjoining kitchen is a chef's dream, featuring new modern appliances, plenty of cabinet space, and leads out into the backyard. Three floors of living space. Outside, you'll find a well-maintained fenced in yard, ideal for enjoying sunny days or hosting outdoor gatherings. Conveniently located near schools, parks, and shopping centers, this home offers the perfect blend of comfort and convenience. Don't miss your chance to make this charming property your own. Schedule a showing today!
- Type:
- Single Family
- Sq.Ft.:
- 1,152
- Status:
- Active
- Beds:
- 3
- Year built:
- 1960
- Baths:
- 3.00
- MLS#:
- 12020554
ADDITIONAL INFORMATION
Desirable end unit!! Come see this spacious , great 3 bedroom, 2.5 bath townhouse. Main floor features an open floor plan, bright living room, spacious kitchen with a place for a table, Three generous sized bedrooms and a full bathroom on the second level. Spacious partial finished basement for additional living space, office or den. Plenty of storage space. Private front patio perfect for entertaining. Pet friendly. Conveniently located. Parking space # 1824
- Type:
- Single Family
- Sq.Ft.:
- 1,440
- Status:
- Active
- Beds:
- 3
- Year built:
- 1962
- Baths:
- 3.00
- MLS#:
- 12016464
ADDITIONAL INFORMATION
Welcome to your new home sweet home! As you step inside this charming ranch-style abode, you'll immediately be greeted by a sense of warmth and comfort. The gleaming hardwood floors and freshly painted walls create an inviting ambiance, while the abundance of windows fills the space with natural light. Prepare to be wowed as you enter the updated kitchen, where modern convenience meets timeless elegance. With granite countertops, stainless steel appliances, and stylish white shaker cabinets, this kitchen is a chef's dream. Plus, its seamless connection to the family room makes it ideal for entertaining guests. The three-season room and expansive stamped concrete patio, perfect for enjoying the outdoors in any season. The fully finished basement, complete with a cozy bar area. With multiple entertaining spaces throughout the home, you'll always have the perfect spot to host gatherings. With four spacious bedrooms, three fully updated bathrooms, and a convenient laundry room, every aspect of this home has been thoughtfully designed for comfort and functionality. Outside, the newly landscaped front and backyard offer a picturesque setting for outdoor enjoyment, while the recently finished garage boasts a new door and motor, professional epoxy floor, and a radon mitigation system. With its impeccable condition and prime location, all you need to do is bring your belongings and move right in. Welcome home!
- Type:
- Single Family
- Sq.Ft.:
- 1,560
- Status:
- Active
- Beds:
- 3
- Year built:
- 1952
- Baths:
- 1.00
- MLS#:
- 12015917
ADDITIONAL INFORMATION
Spacious ranch with open and airy feeling offers 1560 square feet of desirable first floor living. Separate dining room with built-in corner cabinet. Kitchen offers oak cabinets and room for a large table. Microwave above stove does not work. Refrigerator replaced in 2020. Water heater about 5 years old. Washer only 2 years old. Furnace and AC are 4 years old and are being serviced professionally with changing seasons. Attic insulation was added about 4 years ago. Permanent chicken coop attached to the the end of the garage. Seller is leaving grass cutter and snow removal at no cost. Expansive lot is backing up to the most beautiful West Park. Easy access to I294, I90 and to O'Hare Airport. Real Estate and personal property is being sold "As Is" condition.
- Type:
- Single Family
- Sq.Ft.:
- 1,800
- Status:
- Active
- Beds:
- 3
- Lot size:
- 0.25 Acres
- Year built:
- 1967
- Baths:
- 2.00
- MLS#:
- 12016793
ADDITIONAL INFORMATION
Wow! Ideal location! Huge backyard with Gazebos, fenced & private. Circular driveway to park 10+ cars. Walk to Golf Mill & Public Transportation. Easy access to Express Roads. Pro Inside is fabulous and updated with golden oak hardwood. Bright and spacious living room and kitchen. Great updates like heating air-conditioning , garage door roof and more. Great Potential for Owner Occupy Or Investor. Opportunity knocks only once!! NO SUNDAY SHOWING!!
- Type:
- Single Family
- Sq.Ft.:
- 4,349
- Status:
- Active
- Beds:
- 6
- Year built:
- 2005
- Baths:
- 5.00
- MLS#:
- 12011487
ADDITIONAL INFORMATION
**Multiple Offer Received - Highest/Best Due By Sunday 4/7 at 7:00pm. Welcome to this luxurious and spacious home nestled in a prime location! Boasting six large bedrooms, this residence is perfect for homeowners seeking ample space and comfort. As you enter, you're greeted by an open living room and dining room. The office is conveniently located on the main level, offering a quiet and productive space for work or study. With five full bathrooms, including luxurious fixtures and finishes, convenience and comfort are prioritized throughout the home. The gourmet kitchen is a chef's dream, featuring top-of-the-line amenities such as a built-in refrigerator, built-in microwave, built-in oven, cooktop, range hood, and elegant granite countertops. This home also offers the convenience of two laundry rooms, ensuring efficiency in household chores. The family room exudes warmth with a cozy fireplace, perfect for gatherings and relaxation. Additionally, the basement recreation room boasts its own fireplace, providing an ideal space for entertainment and leisure. Step outside onto the deck, where you'll find the perfect spot for outdoor entertaining and enjoying the beautiful surroundings. The walk-out basement adds further convenience and accessibility to the outdoor space. Parking is a breeze with a three-car garage, providing ample space for vehicles and storage. Located close to schools, the park district, shopping centers, and the expressway, this home offers the convenience of easy access to amenities and transportation. This exquisite home offers a perfect blend of luxury, comfort, and convenience, making it an ideal choice for discerning homeowners seeking the ultimate living experience. Floor plans are available upon request.
- Type:
- Single Family
- Sq.Ft.:
- 1,572
- Status:
- Active
- Beds:
- 2
- Year built:
- 2007
- Baths:
- 2.00
- MLS#:
- 12015669
ADDITIONAL INFORMATION
BEAUTIFULLY UPDATED 2 BEDROOM / 2 BATH CONDO NOW AVAILABLE IN STONE GATE. CONVENIENTLY LOCATED NEAR DOWNTOWN DES PLAINES, THIS CONDO HAS SPACIOUS ROOMS SIZES AND A WONDERFUL OPEN FLOOR PLAN. KITCHEN/BATHS/APPLIANCES ALL NEW/NEWER. NEWER FLOORING THROUGHOUT. SPACIOUS 19X13 MASTER SUITE WITH FULL 13 X 6 MASTER BATH AND 10 X 5 WALK IN CLOSET! FRIDGE/WASHER/DRYER ALL NEW IN 2023. 1 GARAGE SPOT WITH LARGE 8X11X11 STORAGE SPACE. MOVE IN AND ENJOY EVERYTHING DOWNTOWN DES PLAINES HAS TO OFFER!!
- Type:
- Single Family
- Sq.Ft.:
- 1,014
- Status:
- Active
- Beds:
- 2
- Year built:
- 1960
- Baths:
- 2.00
- MLS#:
- 12016316
ADDITIONAL INFORMATION
Beautiful brick ranch on quiet street in Des Plaines. Stop paying rent and enjoy the benefits of having your own place with a beautiful private back yard. Or have it as a great investment property. Either way you win with options. Bay window, cove molding, hardwood floors in large living room. Adjacent dining room and kitchen. 2 beds/2 baths. Updates, refinished hardwood on main floor, neutral paint, kitchen has newer appliances & granite tops. 2 bedrooms have ceiling fans and generous closets. Newer heat, windows, doors and landscaping. Basement refinished with easy care vinyl floors and beautiful bathroom with shower. Recreation area with lots of space to entertain or relax, features wet bar and built in cabinets. Offers wonderful radiant heat and central air conditioning. Finished area for laundry, sink, cabinets and counters. 2 Car garage. Deck faces huge fenced in yard. So convenient! Close to 294, Golf Mill, restaurants, shops, Lutheran Gen. Hospital. Great schools. What more could you want? Great investment or move in. Currently tenant occupied. Estate sale being conveyed AS-IS.
- Type:
- Single Family
- Sq.Ft.:
- 2,000
- Status:
- Active
- Beds:
- 3
- Year built:
- 1978
- Baths:
- 2.00
- MLS#:
- 12012123
ADDITIONAL INFORMATION
MULTIPLE OFFERS RECEIVED! H&B BY 03/31 AT 2 PM. BEAUTIFUL 2 STORY TOWNHOUSE METICULOUSLY MAINTAINED , THE UNIT FEATURES: HARDWOOD FLOORS THROUGHOUT 1ST AND 2ND FLOOR, UPDATED KITCHEN WITH STAINLESS STEEL APPLIANCES. THIS TOWNHOUSE HAS TONS OF SPACE WITH A RECREATION ROOM IN THE BASEMENT, PLENTY OF PARKING SPACE AND STORAGE SPACE. IT'S A MUST SEE !
- Type:
- Single Family
- Sq.Ft.:
- 1,104
- Status:
- Active
- Beds:
- 3
- Year built:
- 1960
- Baths:
- 2.00
- MLS#:
- 11980844
ADDITIONAL INFORMATION
Great opportunity to own a three bedroom home near to shopping, restaurants and commute. Enter the home from relaxing front deck. Floor plan includes large family room with plenty of natural light, updated kitchen with pantry storage, three bedrooms (hardwood under the carpet!) and full bathroom. Finished basement includes a huge recreational space, another full bathroom and a large office space. Outside, large fenced in backyard and shed for additional storage. Oversized 2+ car garage.
- Type:
- Single Family
- Sq.Ft.:
- 1,321
- Status:
- Active
- Beds:
- 2
- Year built:
- 2002
- Baths:
- 2.00
- MLS#:
- 12015329
ADDITIONAL INFORMATION
Rarely available! Enjoy an A+ location in the heart of downtown Des Plaines with this sunny, spacious 2 BR/2 BA condo! This 4th floor corner unit provides an abundance of natural light with 2 walls of windows and lovely views throughout! Discover the perfect floorplan in this sun-filled space. As you step into the gracious foyer, you'll find a roomy coat closet, along with plenty of space for a welcoming bench or credenza! Moving toward the heart of the home, you'll find a fabulous kitchen with gleaming stainless steel appliances, gorgeous cabinetry, and generous counter space. A separate, sunny breakfast area opens to the private balcony, ensuring everyday meals feel special! Adjoining this magnificent space is a massive living room and formal dining room combo, with plenty of space for entertaining and hosting holiday gatherings. The split bedroom design smartly positions the second bedroom and guest bath in its own wing; while the oversized primary bedroom features a large en suite bathroom with beautiful walk-in shower (and bench), as well as a huge walk-in closet! An in-unit laundry room enhances the comfort and convenience of this home. This unit has been meticulously cared for and features new luxury vinyl flooring. The 1476 Perry building offers one of the best locations in downtown Des Plaines - proximate to everything you need without the congestion of the city center. Life at 1476 Perry enables you to walk everywhere: To the Metra train, to local shops and dining, to parks and to public transportation! Check every box in this elevator building as the unit also includes one garage parking spot (#20) and a storage locker too! Welcome home!
Open House:
Sunday, 4/28 7:00-9:00PM
- Type:
- Single Family
- Sq.Ft.:
- n/a
- Status:
- Active
- Beds:
- 2
- Year built:
- 2006
- Baths:
- 3.00
- MLS#:
- 11990215
- Subdivision:
- Metropolitan Square
ADDITIONAL INFORMATION
Rarely available end unit 2 level penthouse with 2 primary suites at Metropolitan Square in Des Plaines. The main level (on 6th floor) features living room with large windows to let natural light pour in throughout. The Primary bedroom & bath features a walk-in closet, double sinks, and separate shower. The kitchen includes a large center island, tons of storage, stainless steel appliances. and an adjacent eating area. You'll also find a half bath and washer/dryer combo on the main level, as well as balcony accessible from living room or kitchen. The second level features bedroom number two, a full bathroom, and an adjoining family room. If that wasn't enough, off the upper family room, enjoy the outdoors on the 22x15 private roof top terrace overlooking downtown Des Plaines. Fresh new paint throughout, and brand-new carpet in both bedrooms and the upper family room. Heated garage with two parking spaces. All of this in the heart of downtown Des Plaines, conveniently located near restaurants, shops, and all that the area provides.
- Type:
- Single Family
- Sq.Ft.:
- 1,875
- Status:
- Active
- Beds:
- 3
- Year built:
- 2006
- Baths:
- 2.00
- MLS#:
- 12001075
ADDITIONAL INFORMATION
This corner unit boasts generous space with 3 bedrooms, 2 full baths, and 2 tandem parking spots in a heated garage! Offering 1875 sq ft of living space, this condo showcases a meticulously designed kitchen featuring a roomy freestanding island accommodating 3 stools, stainless steel appliances, and Corian countertops. The primary ensuite is spacious, boasting a walk-in shower, double vanity, and walk-in closet. The other two bedrooms share a Jack and Jill style bathroom. Additionally, there's a full laundry room with side-by-side washer and dryer, along with a laundry sink. Positioned facing east towards the courtyard, this unit ensures a pleasant ambiance.
- Type:
- Single Family
- Sq.Ft.:
- n/a
- Status:
- Active
- Beds:
- 1
- Year built:
- 1970
- Baths:
- 1.00
- MLS#:
- 12014136
- Subdivision:
- Coventry Place
ADDITIONAL INFORMATION
AFFORDABLE, WELL-MAINTAINED UNIT IN AN EQUALLY WELL-MAINTAINED BLDG. SPACIOUS LIVING ROOM, BEDROOM, SLIDING GLASS DOORS FROM LIVING ROOM OPEN UP TO BALCONY WITH A VIEW OF THE NICE OPEN GREENERY OF THE BACK OF THE BLDG. 2 PARKING SPACES INCLUDED. ASSESSMENTS INCLUDE HEAT, GAS, WATER & PARKING. CONVENIENT LOCATION TO TRANSPORTATION, SHOPPING, RESTAURANTS. COME & SEE!
- Type:
- Single Family
- Sq.Ft.:
- 1,277
- Status:
- Active
- Beds:
- 3
- Lot size:
- 0.18 Acres
- Year built:
- 1953
- Baths:
- 2.00
- MLS#:
- 12015051
ADDITIONAL INFORMATION
Dont miss this great opportunity to own a beautiful single-family all brick home located in the Villas of Des Plaines.This exceptional home offers a classic interior and provides well-proportioned rooms and wood-burning fireplace. The inviting backyard includes a large patio. An ideal spot for easy summer living. Have you dreamed about suburban living for years? Your dream can be reality. In an idyllic location in a peaceful Maine Township neighborhood. Literally everything you need access to is just minutes from home. Avoid traffic headaches by accessing freeways many public transportation options within walking distance. Set in a highly rated school district. Don't miss out on owning this fabulous home. Want to know more? Call today. The home features 3 bedroom, 1.5 bathrooms, with a large family room with fire place and dry bar, windows and roof were replaced recently, and large back yard excellent for entertaining guests. Homes in area show lots of pride in ownership and are well-maintained. Fifteen-minute drive to O'Hare International Airport. Home priced to sell and in need of some TLC. Owner-occupants intending to use the property as principal residence are given priority over investors for first 30 days from listing date. Contact listing agent for additional questions.
- Type:
- Single Family
- Sq.Ft.:
- 1,495
- Status:
- Active
- Beds:
- 2
- Year built:
- 1997
- Baths:
- 2.00
- MLS#:
- 12009016
- Subdivision:
- Perry-laurel
ADDITIONAL INFORMATION
Welcome to Perry-Laurel condominiums in downtown Des Plaines. Close proximity to the train station and everything the downtown has to offer!!! This beautiful sunny condo features a massive floorplan with almost 1500 sq ft of living space. This unit offers LVP flooring through out, two large bedrooms and two full bathrooms with tons of closet space. The unit boasts a large living area with combined dining room looking out onto your own private balcony. In unit washer and dryer, heated garage parking space. The HOA fee covers everything except your electric bill. Make this gorgeous condo your own.
- Type:
- Single Family
- Sq.Ft.:
- 1,876
- Status:
- Active
- Beds:
- 3
- Year built:
- 2018
- Baths:
- 3.00
- MLS#:
- 12012690
- Subdivision:
- Buckingham Place
ADDITIONAL INFORMATION
Step into the epitome of contemporary living with this chic and move-in ready townhouse. Boasting 3 bedrooms, 2.5 bathrooms, and a 2-car attached garage, it's the ideal fusion of style and functionality. As you enter, the seamless integration of the main living areas welcomes you, accentuated by lofty 9-foot ceilings that amplify the sense of space and light. At the heart of the home lies the expansive kitchen, adorned with granite counters, a sprawling 9-foot island, and top-of-the-line stainless steel appliances. Entertaining is effortless as the kitchen flows gracefully into the dining room, while the adjacent family room beckons for cozy relaxation. Step out onto the balcony off the kitchen for alfresco dining or to savor the fresh air. Ascend to the second level where three generously sized bedrooms await. The master suite indulges with a walk-in closet and a private full bathroom, ensuring luxury and privacy. Another full bathroom serves the remaining bedrooms, while a convenient laundry closet completes this level. The lower level offers versatile living space, ripe for customization. Whether you envision a home office, media room, or personal gym, this adaptable area allows your imagination to soar. Ample storage closets abound, catering to your organizational needs. For utmost convenience, an attached 2-car garage awaits on the lower level, providing secure parking and additional storage. This townhouse is a true gem, marrying modern updates with a thoughtfully designed layout in a prime location. Situated just minutes from the Metra, interstate access, and downtown Des Plaines, it offers unparalleled convenience to shopping, dining, and entertainment. With O'Hare International Airport less than 20 minutes away, every destination is within easy reach.
- Type:
- Single Family
- Sq.Ft.:
- 2,741
- Status:
- Active
- Beds:
- 6
- Year built:
- 1959
- Baths:
- 3.00
- MLS#:
- 12013292
ADDITIONAL INFORMATION
Situated in sought after Des Plaines area, this rarely available 6 bedroom, 2.1 bath home offers a range of features. This home is also equipped with a 2.5 car attached garage along with an additional 2.5 car detached garage. Step inside to find a freshly painted interior in 2022, complete with solid 6-panel wood doors and hardwood flooring throughout. The main level boasts a large living room with hardwood floors and a fireplace perfect for relaxation. The family room features bamboo flooring and French doors leading to the spacious fenced in yard. The beautiful kitchen boasts solid wood cabinets, island, corian counters, plantation shutters, stainless steel appliances, and track lighting. 3 roomy bedrooms on the main level with generous closet space. 1 of the bedrooms include a updated en-suite half bath. The laundry room includes handy cabinets and a washer/dryer. The full hall bath has been beautifully remolded in 2022. On the 2nd floor, 3 additional bedrooms await with gleaming hardwood flooring and ample closet space. Full bath was beautifully remodeled in 2021. The full unfinished basement has many possibilities for finishing and customization, equipped with rough in plumbing for a bathroom. There is also a new sump pump installed. Both furnaces and AC condensers are about 10 years of age. Additionally, the property includes 2 newer hot water heaters. Outside, a 2.5 car attached garage with a newer door installed and an additional 2.5 detached garage provide ample parking spaces and storage. The circular driveway adds convenience, while the fully fenced backyard offers a brick paver patio for outdoor enjoyment. Don't miss out on this wonderful opportunity to own a spacious 6 bedroom home near shopping, dining, schools, and parks!
$799,999
204 Rand Road Des Plaines, IL 60016
- Type:
- Single Family
- Sq.Ft.:
- 5,176
- Status:
- Active
- Beds:
- 10
- Lot size:
- 0.71 Acres
- Year built:
- 2001
- Baths:
- 7.00
- MLS#:
- 12012805
ADDITIONAL INFORMATION
Discover the epitome of multi-generational living with this grand 10-bedroom, 5 full bathrooms & 2 half bathrooms, detached 2 car garage, home nestled on almost an acre of land. Designed with expansive living areas, this home offers a unique combination of communal spaces and private retreats, suitable for a large or extended family. The heart of the home features an inviting kitchen with ample cabinetry, modern appliances, and an open layout that extends to a spacious family room, perfect for gatherings and culinary delights. The adjacent dining area, with direct access to the outdoors, ensures that family meals are both convenient and enjoyable. Each bedroom is a sanctuary of peace, offering generous space for rest and relaxation. The versatile loft area serves as an additional living space, play area, or office, with views that inspire creativity and comfort. The dedicated laundry room adds to the convenience of daily chores. The large fenced backyard is perfect for outdoor activities and summer barbecues. This home is perfect for relatives or friends who want to live together while still maintaining their own privacy, or someone with a home business that requires a separate entrance and area for clients. Located near the bustling Mt Prospect area, this home is just steps away from a plethora of amenities, including fine dining, shopping, and entertainment options. The property's layout and secluded bedrooms can accommodate various living arrangements, making it a versatile choice for today's dynamic family structures. Schedule your tour today and envision the possibilities that this Des Plaines gem has to offer.
- Type:
- Single Family
- Sq.Ft.:
- 1,800
- Status:
- Active
- Beds:
- 2
- Year built:
- 1989
- Baths:
- 2.00
- MLS#:
- 11993322
- Subdivision:
- Beck Lake
ADDITIONAL INFORMATION
ABSOLUTELY GORGEOUS 2-STORY WITH BRAND NEW STAINLESS STEEL REFRIGERATOR, OVEN/RANGE, BUILT-IN MICROWAVE, DISHWASHER & SINK. NEW DESIGNER FAUCET, KITCHEN CABINETS & HARDWARE. FACE BRICK/GAS LOG FIREPLACE IN LIVING ROOM. BRAND NEW COUNTERTOPS, LIGHT FIXTURES & BLINDS THROUGHOUT INCLUDING CUSTOM CEILING FAN. ENTIRE HOME JUST PROFESSIONALLY PAINTED. NEW BATH VANITY (ANOTHER REFINISHED), MARBLE TOPS, MEDICINE CABINETS, TOWEL BARS & ACCESSORIES. BRAND NEW DESIGNER NEUTRAL CARPETING ON ALL STAIRS, UPSTAIRS LOFT AND STUDY/WALK-IN CLOSET. NEW VINYL PLANK FLOORING ON MAIN LEVEL LIVING & DINING ROOMS, KITCHEN & BOTH BATHROOMS PLUS BONUS ROOM/SITTING AREA TOO. PRIVATE BALCONY OVERLOOKING LAKE WITH FOUNTAIN. 1-CAR ATTACHED GARAGE WITH NEW REMOTE. LOW UTILITY BILLS. NO RENTALS ALLOWED.
- Type:
- Single Family
- Sq.Ft.:
- 1,196
- Status:
- Active
- Beds:
- 3
- Year built:
- 1961
- Baths:
- 2.00
- MLS#:
- 12012003
ADDITIONAL INFORMATION
Needs Renovation. 3 Bedroom, 2 Full Bathrooms, 1 Car Attached Garage. Large Living Room, Formal Dining Room. Ranch. Large Lot. Great location close to Highways, Shopping (Golf Mill Mall), Public Transportation, good Schools, Park, Recreation Facilities, Des Plaines Metra Station, Airport. As Is Condition.
- Type:
- Single Family
- Sq.Ft.:
- 1,925
- Status:
- Active
- Beds:
- 3
- Year built:
- 2024
- Baths:
- 3.00
- MLS#:
- 12011796
- Subdivision:
- Halston Market
ADDITIONAL INFORMATION
Welcome to Better, Welcome to the Ontario! Lot 1205
- Type:
- Single Family
- Sq.Ft.:
- 1,960
- Status:
- Active
- Beds:
- 3
- Year built:
- 2018
- Baths:
- 3.00
- MLS#:
- 12010330
- Subdivision:
- Lexington Pointe
ADDITIONAL INFORMATION
Highly sought after end unit townhome with 3 levels of living in convenient Des Plaines location. Large and spacious main level with open concept floor plan boasts beautiful hardwood floors and lots of natural light streaming in from the North, South and East. Extra-large and expansive living room and dining room. Wonderful Cooks kitchen with gorgeous mahogany 42" cabinetry, stainless steel appliances, granite countertops, eat-in island with undermount sink, gooseneck faucet fixture and overhead pendant lighting with sliding door access to oversized balcony perfect for entertaining. Convenient powder room/half bath on main level. 2nd levels boasts 3 total bedrooms. Primary bedroom with vaulted ceilings, large walk-in closet and beautiful updated ensuite bathroom with double vanity, step-in shower with glass doors, shower niche and custom floor to ceiling tile plus 2 sizable bedrooms, one currently used as an office. additional shared full bathroom and laundry. Spectacular lower level perfect for recreation room, play space, workout room, guest room, office or den/family room. Lots of storage throughout. Attached 2 car garage rounds out this wonderful home. Conveniently located and in close proximity to park/playground, schools, library, Metra, I-90 & 294 Expressways, town-center, restaurants and shopping. Short distance to O'Hare. Custom built by highly regarded and reputable Lexington Home Builders. This home has it all! Make it yours now!
- Type:
- Single Family
- Sq.Ft.:
- 2,086
- Status:
- Active
- Beds:
- 3
- Lot size:
- 0.23 Acres
- Year built:
- 1966
- Baths:
- 3.00
- MLS#:
- 12011400
ADDITIONAL INFORMATION
Welcome home to this 2,000+ square foot 3-bed, 2.1-bath split level home in the heart of Des Plaines! This home offers a sun-filled living room with dramatic vaulted ceilings; an open concept formal dining room; a large eat-in kitchen with floor to ceiling windows and loads of storage and counter space; a cozy family room with a stone fireplace and sliding doors to the private rear patio and a powder room; king-sized bedrooms including a Primary suite with a private bath; a partially finished basement; and attached 2-car garage. Prime location close to Downtown Des Plaines. This is a must see! Schedule a showing today. Sold strictly as-is. No survey.


© 2024 Midwest Real Estate Data LLC. All rights reserved. Listings courtesy of MRED MLS as distributed by MLS GRID, based on information submitted to the MLS GRID as of {{last updated}}.. All data is obtained from various sources and may not have been verified by broker or MLS GRID. Supplied Open House Information is subject to change without notice. All information should be independently reviewed and verified for accuracy. Properties may or may not be listed by the office/agent presenting the information. The Digital Millennium Copyright Act of 1998, 17 U.S.C. § 512 (the “DMCA”) provides recourse for copyright owners who believe that material appearing on the Internet infringes their rights under U.S. copyright law. If you believe in good faith that any content or material made available in connection with our website or services infringes your copyright, you (or your agent) may send us a notice requesting that the content or material be removed, or access to it blocked. Notices must be sent in writing by email to DMCAnotice@MLSGrid.com. The DMCA requires that your notice of alleged copyright infringement include the following information: (1) description of the copyrighted work that is the subject of claimed infringement; (2) description of the alleged infringing content and information sufficient to permit us to locate the content; (3) contact information for you, including your address, telephone number and email address; (4) a statement by you that you have a good faith belief that the content in the manner complained of is not authorized by the copyright owner, or its agent, or by the operation of any law; (5) a statement by you, signed under penalty of perjury, that the information in the notification is accurate and that you have the authority to enforce the copyrights that are claimed to be infringed; and (6) a physical or electronic signature of the copyright owner or a person authorized to act on the copyright owner’s behalf. Failure to include all of the above information may result in the delay of the processing of your complaint.
Des Plaines Real Estate
The median home value in Des Plaines, IL is $315,000. This is higher than the county median home value of $214,400. The national median home value is $219,700. The average price of homes sold in Des Plaines, IL is $315,000. Approximately 73.69% of Des Plaines homes are owned, compared to 22.12% rented, while 4.19% are vacant. Des Plaines real estate listings include condos, townhomes, and single family homes for sale. Commercial properties are also available. If you see a property you’re interested in, contact a Des Plaines real estate agent to arrange a tour today!
Des Plaines, Illinois has a population of 58,805. Des Plaines is more family-centric than the surrounding county with 33.46% of the households containing married families with children. The county average for households married with children is 30.49%.
The median household income in Des Plaines, Illinois is $67,415. The median household income for the surrounding county is $59,426 compared to the national median of $57,652. The median age of people living in Des Plaines is 43.2 years.
Des Plaines Weather
The average high temperature in July is 84.1 degrees, with an average low temperature in January of 16.5 degrees. The average rainfall is approximately 37.9 inches per year, with 36.3 inches of snow per year.
