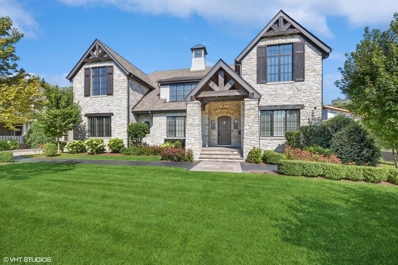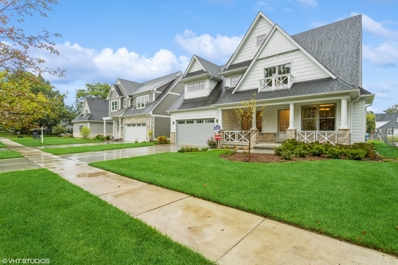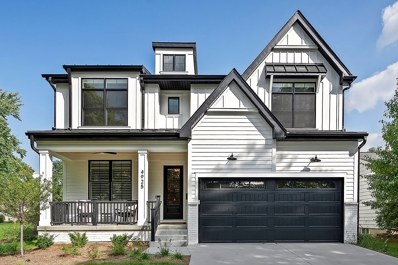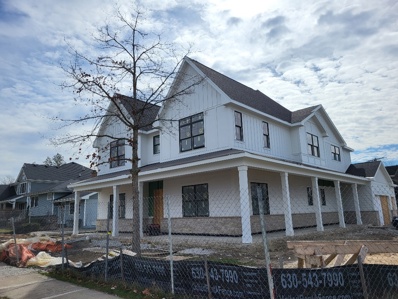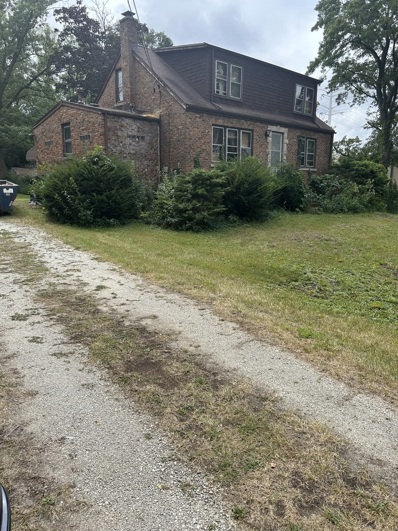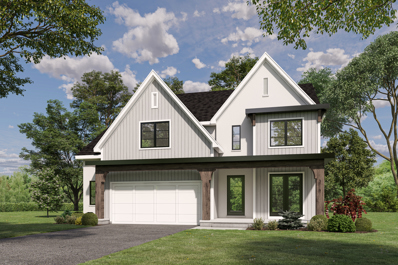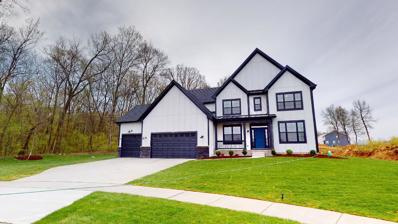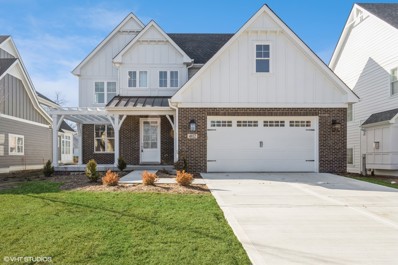Downers Grove IL Homes for Sale
$2,750,000
4429 Downers Drive Downers Grove, IL 60515
- Type:
- Single Family
- Sq.Ft.:
- 6,899
- Status:
- Active
- Beds:
- 4
- Year built:
- 2018
- Baths:
- 7.00
- MLS#:
- 11958674
ADDITIONAL INFORMATION
This stunning 5,441SF home, with an additional 1,458SF of finished basement space is located on a quiet street in highly desired NW Downers Grove. Built in 2018 by a coveted DG builder, you will truly appreciate the attention to detail at every turn including intricate moldings, stone fireplaces, custom built ins and gorgeous hardwood flooring. Exquisite craftmanship and design is beautifully showcased throughout the home. Four ensuite bedrooms including a stunning primary suite. Custom professional kitchen and butler pantry with Wolf and Sub Zero appliances. Jaw dropping sunroom with soaring ceiling, stone fireplace, and heated floors opens to the professionally landscaped yard offering tranquil views of the pond, firepit and lush plantings. This is truly an oasis you may never want to leave! Private first floor office boasts custom built ins and barn door creates a quiet retreat to work. Basement level with radiant heated floors offers a 5th bedroom, 5th full bath, exercise room and spacious rec room. The show stopping wine closet adds to the elegant yet comfortable feel of the home. Huge mudroom with built in lockers, pantry and half bath with access to the backyard and garages. Check out the indoor basketball court, conveniently located in a custom heated garage, which can easily house 2 to 3 additional cars! You are just minutes to downtown Downers Grove which features an array of unique shops and restaurants. The Metra train station makes commuting to the city a breeze. Easy access to major highways! Highly acclaimed District 58 schools and Downers Grove North High School! What are you waiting for? Welcome home!
- Type:
- Single Family
- Sq.Ft.:
- 3,920
- Status:
- Active
- Beds:
- 4
- Year built:
- 2023
- Baths:
- 4.00
- MLS#:
- 11959495
ADDITIONAL INFORMATION
LUXURY HOME BY MCNAUGHTON DEVELOPMENT FEATURES DESIRED OPEN FLOOR PLAN PERFECT FOR ENTERTAINING & LIVABILITY! THIS 4 BEDROOM, 3 1/2 BATH HOUSE FEATURES SPACAIOUS KITCHEN W/ BREAKFAST NOOK & LUXURY FAMILY ROOM W/ FIREPLACE. GLAMOROUS ENTRYWAY WITH DINING ROOM W/ ATTACHED BUTLER'S PANTRY AND STUDY W/ FRENCH DOORS. MUST HAVE MUD ROOM AND PANTRY. 8' DOORS, EXTENSIVE FLT PANEL MILLWORK PACKAGE & DECORATIVE CEILINGS THROUGHOUT W/ CUSTOM STAIR. LUXURY DESIGNER CUSTOM CABINETRY, QUARTZ TOPS, DESIGNER LIGHT FIXTURES & EXTENSIVE LV PRE-WIRE PACKAGE. FRONT COVERED PORCHES, & SUNROOM W/ REAR PATIO ACCESS. EXTENSIVELY LANDSCAPED, W/ SPRINKLER SYSTEM & LUXURY PATIO. FINISHED LOWER LEVEL WITH REC ROOM, BEDROOM, FULL BATHROOM & WALK-UP BAR. EASY ACCESS TO DOWNTOWN DOWNERS GROVE W/ 15 MINUTE WALK TO TRAIN STATION. 10 MINUTE WALK TO DESIRED PIERCE SCHOOL. THIS HOME HAS BEEN REDUCED FOR OUR SPRING SPECTACULAR: SALE PROMOTION THROUGH 5-12-24. ACT FAST, AS THIS PROMOTION ISN'T LONG! THE SPRING SPECTACULAR PROMOTION SHALL SUPERSEDE ANY PRIOR PROMOTIONS OFFERED ON THIS HOME.
$1,500,000
4605 Linscott Avenue Downers Grove, IL 60515
- Type:
- Single Family
- Sq.Ft.:
- 3,492
- Status:
- Active
- Beds:
- 4
- Year built:
- 2024
- Baths:
- 4.00
- MLS#:
- 11941823
ADDITIONAL INFORMATION
House is Framed & Insulation is starting! Estimated May '24 Completion. There is STILL TIME to make selections but the window is closing- Don't wait as this is a GREAT OPPORTUNITY. Luxury New Construction Home UNDER CONSTRUCTION IN PRIME Pierce Downer Downtown Location & Delivered by Seasoned Luxury Builder. Blocks to ALL the schools! 3 Blocks to Award Winning Schools; Pierce Downer Elementary, 1 Block to Herrick Middle, and 2 Blocks to Downers Grove North High School. Highly Sought After Neighborhood just 5 Blocks to the Amenities of Downtown Downers Grove with Main St Metra BNSF Express Train Station & 3 Blocks to Prince Pond Park. Construction HAS STARTED & customizations are available when securing early. All High-End features and upgrades included! 3,492 SF of above grade Living Space on a stunning private lot situated on a highly sought after street! Many Customizations are available (Interior & Exterior Selection Options) and all High End Finishes included. Buyer can select their colors, fixtures, countertops, tile, lighting and more (within builder allowance). Highest quality craftsmanship and the ideal open layout. 10 Ft Ceilings on the 1st Floor, 10ft Ceilings on the Second Floor or HIGHER, 4 Bedrooms, 4 Full Bathrooms, 1st Floor Office, Chef's Kitchen with Large Island, High End Appliances, High End Windows, Kitchen Cabinets Trimmed to the Ceiling with Accent Beams, Crown Molding, Custom Staircase, Custom Built-ins in Family Room and Mud Room, Custom Cabinetry, Upgraded Trim Package, High Ceilings on the second floor, and Incredible Deep Pour Basement roughed for future bathroom. This is the custom home opportunity you have been waiting for, FINANCED BY THE BUILDER. Modern finishes with high end details throughout; Hardie & LP Smart Siding, Zoned HVAC with 2 Separate Systems, Solid Core 2 Panel Doors, Extensive trim work with crown molding & detailed wall paneling, and High End Windows. Exquisite home features a large gourmet kitchen with Custom Stacked Cabinetry trimmed to the ceiling with accent beams, walk-in pantry with custom white shelving, Butler's pantry Dry-Bar pass through from the Kitchen to Dining Room with beverage refrigerator, grand island with breakfast bar, quartz countertops, high end appliances with wide scale Double Oven, and a FULL side by side fridge & FULL Freezer combo. This home is perfect for entertaining and every day enjoyment. Oversized crown moldings, solid white oak hardwood floors, and 1st floor FULL bath. Family room showcases a beautiful fire place, Coffered Ceiling, & built-in cabinetry with shiplap wall detail. First floor study with glass French doors. Luxurious Primary Suite features expansive custom walk-in closet, Hardwood floors, tray ceiling and stunning ensuite bathroom with marble tile & lavish spa soaking tub. 2nd floor includes laundry room with custom cabinetry & sink, & 3 additional large bedrooms all with ensuite baths, walk-in closets, and tray/vaulted ceilings. Mud room with built-ins and sink off the 2.5 car HEATED garage with 240V Service for a future Electric Vehicle charging station and house is Zoned HVAC with 2 Furnaces & 2 AC Units. Many Upgrades already included as this is a High Level Builder with an Incredible Standard for Building only the Best. High End Low E Insulated Aluminum Clad Windows, Low Maintenance Hardie Plank Fiber Cement Exterior Siding, Upgraded Zip System Construction, and Metal Accent Roof Feature. Photos are of a similar build and are an accurate representation of the details included. There is still time to make this your DREAM HOME! Photos & room dimensions are of recent previous builds in Downers Grove with similar layout & features. Welcome Home to Downtown Downers Grove Living! Lender pre-approval or proof of cash funds required for all showings and detailed spec sheet.
$1,999,000
505 Lincoln Avenue Downers Grove, IL 60515
- Type:
- Single Family
- Sq.Ft.:
- 6,000
- Status:
- Active
- Beds:
- 7
- Lot size:
- 0.26 Acres
- Year built:
- 2023
- Baths:
- 6.00
- MLS#:
- 11923512
ADDITIONAL INFORMATION
'HAPPY SPRING"..."HAPPY HOME"...""HAPPY BUYERS...Come SEE this GRAND "NEW CONSTRUCTION" 2-Story "GORGEOUS & GLAMOROUS" Home w/LP Siding, Stone Exterior, Underground Sprinkler System & Many Oversized Pella Windows to let the Sun Shine IN....ALL the "BELLS & WHISTLES" are "Included" inside & outside!! Time to Write your contract NOW so you can "Celebrate" your New Home & Upcoming 4th of July with a Party on your Covered Back Porch & BBQ on your 14 x 16 Paver Brick Patio...OR...watch Fireworks from your "MASSIVE" Wrap Around Covered Front & Side Porch w/STONE ACCENTS** ELEGANT & NUMEROUS Features Included Thru-out this 6,000 Sq Ft FINISHED LIVING SPACE located on a LARGE CORNER LOT in the Historic Town of Downers Grove** Award Winning DG NORTH HIGH SCHOOL District 99 & Lester Elementary & Herrick Middle School, as well as, St Joseph School are all Close by & Well-Received in this Community** HUMMER PARK located down the road w/covered BBQ Station & Plenty of Seating Area & FUN activities for All...SO MUCH OFFERED in this 7 BR, 5.1 Bath, FULL Finished Basement w/ 3 Car Attached Garage Home** Starting with 10'Ft CEILINGS with Recessed Lighting & Hardwood Floors ALL on MAIN 1st FLOOR. Also, a Favorable "1st Floor" Guest (6th) BR has FULL Bath & Deep Walk-In-Closet... ENJOY the BRIGHT Separate Dining Rm, & "OPEN FLOOR PLAN DESIGN" that completes the SPACIOUS Family Rm w/"FLIP SWITCH" Gas Starter Fireplace & Marble Hearth, Kitchen, & Breakfast Eating Area! This Modern, EXQUISITE KITCHEN complete w/Custom Designed Cabinets & Backsplash, ENORMOUS 8.5 ft Island w/Quartz Countertop & seating area, Walk-In Pantry, & an Additional Butler Pantry w/Undermount Wine Cooler... You will "APPRECIATE" ALL the "HIGH END SUB-ZERO/WOLF APPLICANCES", Oven-Double, Oven-Range, SubZero Refrigerator, Microwave, Dishwasher ** Off the Kitchen Breakfast Eating Area just SIT & RELAX out on the "PRIVATE COVERED PORCH". Mud Room with Spacious Cubbies, Closet, & Access to 3 Car Garage or WRAP Around Covered Porch w/Recessed Lighting in the Wooden Ceilings. Designer "OPEN STAIRCASE" Leads you to 2nd Floor w/9'Ft Ceilings, Spacious Hallway w/Hardwood Flooring, Laundry Rm w/sink, & 5 BR's!! Double Entry Doors to PRIMARY BedRm w/Hardwood Floors, including EXQUISITE Ensuite Luxury Bath w/ "Separate" Frameless Shower & "Separate" LAVISH SPA Soaking Tub, Dual Sinks, Modern Mirrors & Lights, along with "HUGE" Walk-in Closets!! BR 2 & 3 have "Jack & Jill" shared Roomy FULL Bath & BR 4 with PRIVATE En-suite & Large WIC, too!! Take advantage of the 5th BR which can be used as a Bonus Rm for many uses: Office/Study/Exercise Rm or Nursery!! The FULL FINISHED LOOK OUT BASEMENT is ENORMOUS & SPACIOUS w/10'Ft Ceilings & offers 7th BR, Full LUXURY Shower Bath, & Wet Bar Hook-Up..ready for your own designs.. Dual Zoning Heating & A/C. "CONVENIENTLY LOCATED" to DG town w/Metra Train, Quaint Shops, Coffee Houses, Fine Dining, Ice Cream Shops, Old World Tivoli Movie Theater, Music Festivals, Numerous Parks, & Close to Many Major Expressways!! "MUST HURRY" as Time is Ticking to Choose your Paint Colors ...NOW is the time to Contact Karen to set an appointment to WALK THRU THIS BEAUTIFUL "OPEN DESIGNED" FLOOR PLAN HOME.. Get ready to MOVE INTO YOUR "NEW HOME" SOON!! CALL TODAY FOR MORE DETAILS!!
- Type:
- Single Family
- Sq.Ft.:
- 1,491
- Status:
- Active
- Beds:
- 3
- Lot size:
- 2.8 Acres
- Year built:
- 1946
- Baths:
- 1.00
- MLS#:
- 11899275
ADDITIONAL INFORMATION
A unique opportunity awaits for the right buyer of this property located in north Downers Grove. The home is located on a 2.8 acre lot which is heavily wooded. Imagine the possibilities either with a gut rehab of the existing home or as beautiful new construction nestled in your private woods. The home was built in 1946 and has 3 bedrooms and one bath. As mentioned, it requires a gut rehab so be prepared for a renovation. This is an estate sale, property is being sold AS-IS. Sellers have had 2 professional appraisals completed tp determine value. These are available for serious buyers to review. A large oversized detached garage is also on the property
$1,700,000
1045 Grove Street Downers Grove, IL 60515
- Type:
- Single Family
- Sq.Ft.:
- 4,300
- Status:
- Active
- Beds:
- 4
- Year built:
- 2023
- Baths:
- 5.00
- MLS#:
- 11877177
ADDITIONAL INFORMATION
Outstanding opportunity to build your custom dream home just steps from town in Northwest Downers Grove! Located in highly sought after North DG school areas (Hillcrest, Herrick and Downers Grove North High School) this 62x161 lot is ideally positioned across the street from Fischel Park, just a few blocks from the Main Street Metra Station and steps from all that downtown Downers Grove has to offer! Brought to you by highly respected and locally rooted Platinum Home Builders this custom home build can be tailored to your exact wants and needs. Platinum Builders offers full design, implementation and building services. Rendering is for a 4,300 sq ft home but the possibilities are endless! Interior photos are from a previous build.
- Type:
- Single Family
- Sq.Ft.:
- 2,700
- Status:
- Active
- Beds:
- 4
- Lot size:
- 1 Acres
- Baths:
- 3.00
- MLS#:
- 11850000
ADDITIONAL INFORMATION
A wise fellow once said "A house is made of bricks and beams, and a home is made of hopes and dreams"... Here is your chance to make YOUR dreams a reality and build your forever home from the ground up with Rally Builders! Come see our Model and pick any of the 2 remaining extra large lots before they're gone! Bigger than most in the area! Each of our homes is built to perfection, as we are dedicated to providing the highest quality workmanship, the finest materials, and an entire team of people ready to guide you through the entire building process. These homes will be nestled in a gorgeous neighborhood in the heart of Downers Grove, voted one of America's Top 10 Friendliest Towns by Forbes and is in the Top 50 Greatest Places to Live in the nation, according to Livability. com! Known for its strong sense of community and excellent location for commuters, Downers Grove also offers excellent schools, parks/ recreation areas, shopping, dining, and much more! Each oversized home lot boasts gorgeous, mature trees and plenty of options to build the home of your dreams. Choose from several different models- or bring your own plans!- and enjoy the freedom to choose every single option your heart desires! Rally Builders proudly leads the market when it comes to included perks and luxuries in our new construction. Our distinctively designed homes are generously sized anywhere between 2500 and 4000 square feet, and offer brick elevations, maintenance-free siding, fully sodded lots, a Delta MS waterproofing system (wanna learn more about this cool feature? Look it up here! youtube. com/watch?v=C3ovP52M2S4), glued and screwed drywall (not something most folks think about when building a home but trust me, you want it!), designer fixtures and faucets, high quality cabinetry, recessed lighting, solid wood decks, Schlage hardware, Low-E easy clean/ tilting/ vinyl windows, luxuriously thick carpet and padding, walk-in closets, and so much more! There are also tons of additional options for you to choose from to customize your property, which can include: a 3 car garage, gourmet kitchen, first floor bedroom, private library, crown moldings, flooring upgrades (from luxury vinyl tile to hand scraped hardwood floors- You want it? We can do it!), skylights, custom wainscoting, fireplace, the list goes on and on! Rally Builders is a family-owned company who cares about each and every client that walks through our door. Our goal is to make sure that our homeowners are comfortable, informed, and excited to build their next home with us! Buying new construction is easier than you think, so give us a call to set up a time to meet and chat about how we can help your dreams of the perfect home become a reality! ** Pictures are of a model built for a previous buyer.
- Type:
- Single Family
- Sq.Ft.:
- 3,500
- Status:
- Active
- Beds:
- 4
- Year built:
- 2024
- Baths:
- 4.00
- MLS#:
- 11839387
ADDITIONAL INFORMATION
ONLY 2 LUXURY HOME BY MCNAUGHTON REMAIN IN THIS SUBDIVISION! HOME FEATURES DESIRED OPEN FLOOR PLAN PERFECT FOR ENTERTAINING & LIVABILITY! THIS 4 BEDROOM (1ST FLOOR MASTER), 3 1/2 BATH HOUSE FEATURES LAVISH KITCHEN W/ DINING ROOM/FAMILY ROOM COMBO AND STUDY WITH DECORATIVE CEILING AND FRENCH DOORS. MUST HAVE MUD ROOM AND PANTRY. 8' DOORS, EXTENSIVE PANEL MILLWORK PACKAGE & DECORATIVE CEILINGS THROUGHOUT. LUXURY DESIGNER CUSTOM CABINETRY, QUARTZ TOPS, DESIGNER LIGHT FIXTURES & EXTENSIVE LV PRE-WIRE PACKAGE. EXTENSIVELY LANDSCAPED, W/ SPRINKLER SYSTEM. EASY ACCESS TO DOWNTOWN DOWNERS GROVE W/ 15 MINUTE WALK TO TRAIN STATION. 10 MINUTE WALK TO DESIRED PIERCE SCHOOL. LIST PRICE SUBJECT TO CHANGE BASED ON FINAL SELECTION. THIS HOME HAS BEEN REDUCED FOR OUR SPRING SPECTACULAR: SALE PROMOTION THROUGH 5-12-24. ACT FAST, AS THIS PROMOTION ISN'T LONG! THE SPRING SPECTACULAR PROMOTION SHALL SUPERSEDE ANY PRIOR PROMOTIONS OFFERED ON THIS HOME.


© 2024 Midwest Real Estate Data LLC. All rights reserved. Listings courtesy of MRED MLS as distributed by MLS GRID, based on information submitted to the MLS GRID as of {{last updated}}.. All data is obtained from various sources and may not have been verified by broker or MLS GRID. Supplied Open House Information is subject to change without notice. All information should be independently reviewed and verified for accuracy. Properties may or may not be listed by the office/agent presenting the information. The Digital Millennium Copyright Act of 1998, 17 U.S.C. § 512 (the “DMCA”) provides recourse for copyright owners who believe that material appearing on the Internet infringes their rights under U.S. copyright law. If you believe in good faith that any content or material made available in connection with our website or services infringes your copyright, you (or your agent) may send us a notice requesting that the content or material be removed, or access to it blocked. Notices must be sent in writing by email to DMCAnotice@MLSGrid.com. The DMCA requires that your notice of alleged copyright infringement include the following information: (1) description of the copyrighted work that is the subject of claimed infringement; (2) description of the alleged infringing content and information sufficient to permit us to locate the content; (3) contact information for you, including your address, telephone number and email address; (4) a statement by you that you have a good faith belief that the content in the manner complained of is not authorized by the copyright owner, or its agent, or by the operation of any law; (5) a statement by you, signed under penalty of perjury, that the information in the notification is accurate and that you have the authority to enforce the copyrights that are claimed to be infringed; and (6) a physical or electronic signature of the copyright owner or a person authorized to act on the copyright owner’s behalf. Failure to include all of the above information may result in the delay of the processing of your complaint.
Downers Grove Real Estate
The median home value in Downers Grove, IL is $334,600. This is higher than the county median home value of $279,200. The national median home value is $219,700. The average price of homes sold in Downers Grove, IL is $334,600. Approximately 71.42% of Downers Grove homes are owned, compared to 23.44% rented, while 5.15% are vacant. Downers Grove real estate listings include condos, townhomes, and single family homes for sale. Commercial properties are also available. If you see a property you’re interested in, contact a Downers Grove real estate agent to arrange a tour today!
Downers Grove, Illinois 60515 has a population of 49,649. Downers Grove 60515 is less family-centric than the surrounding county with 35.2% of the households containing married families with children. The county average for households married with children is 37.15%.
The median household income in Downers Grove, Illinois 60515 is $85,546. The median household income for the surrounding county is $84,442 compared to the national median of $57,652. The median age of people living in Downers Grove 60515 is 43.1 years.
Downers Grove Weather
The average high temperature in July is 83.8 degrees, with an average low temperature in January of 14.7 degrees. The average rainfall is approximately 38.8 inches per year, with 28 inches of snow per year.
