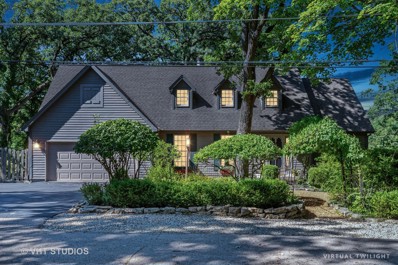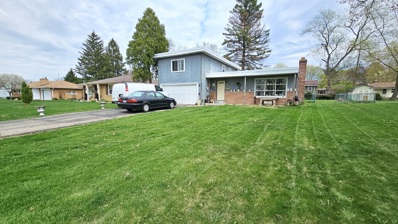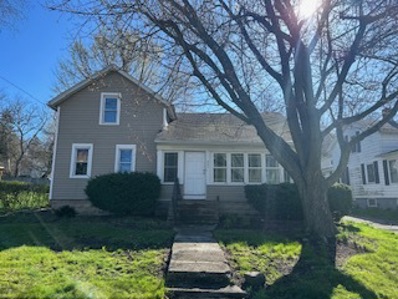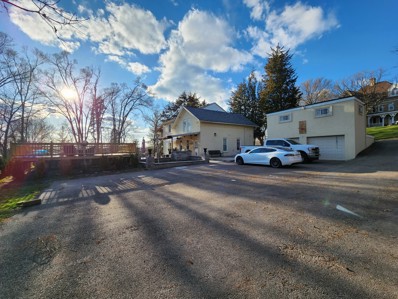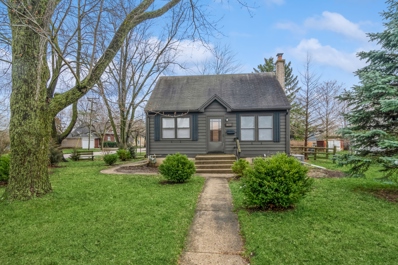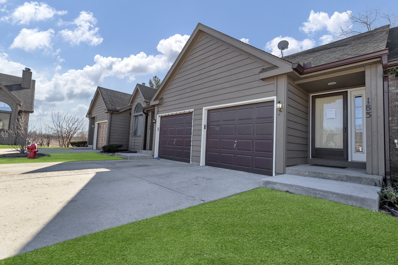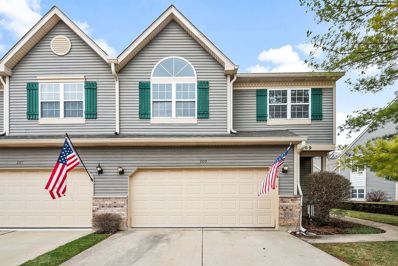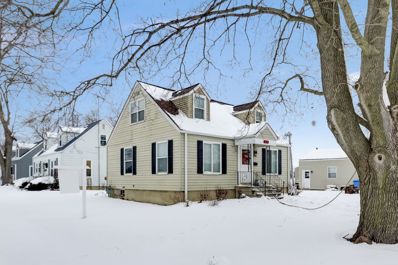East Dundee IL Homes for Sale
- Type:
- Single Family
- Sq.Ft.:
- 3,896
- Status:
- NEW LISTING
- Beds:
- 5
- Year built:
- 1987
- Baths:
- 3.00
- MLS#:
- 12043398
- Subdivision:
- Lakewood Estates
ADDITIONAL INFORMATION
Perched atop a hill you'll find a one of a kind gem tucked away in East Dundee showcasing treehouse views. This home's location is walking distance from East Dundee's historic downtown area loaded with parks, restaurants, nightlife and small shops. This home provides the setting for a serene, quiet, private and relaxing lifestyle with its unique wooded-lot setting. Provided with this property is a second attached lot which can be used to build an addition, a play ground, a pool or for another creative use by its new homeowner's. As you enter through the front door situated at the end of the front garden you will fall in love with the open-concept home's stunning living room tucked between dual staircases that lead to two separate upper levels, and the vaulted ceiling adorned with three windows. The living room is centered around a custom double sided fireplace and a gallery wall for photos or art. Once you walk through the large archway leading to the rest of the main level, you will find yourself in the formal dining room set next to the second side of the fireplace, followed by a cozy sunroom with panoramic floor to ceiling windows that overlook the rear wooded area at the base of the hill that this home is nestled into. Through the windows on either side of the sunroom you'll see two balconies, one of which has a staircase leading to the backyard and the other attached to the master suite. The sunroom ceiling has two skylights that display the lot's towering trees, playing into the treehouse-feel of this home on a hill. Attached to the dining room is the open-concept kitchen with windows overlooking the back yard, plenty of cabinet space, plenty of cabinet space, a skylight, breakfast bar and access to the back deck - perfect for dining al fresco. The rear-facing deck has stairs leading to the rest of the beautifully landscaped backyard area. Just steps from the kitchen you'll find the main level laundry with access to the 2-car garage, offering another main entry point into the home. The uniqueness of the lot's layout makes this one of the town's true hidden gems. This showstopper provides a first floor master suite that has two outdoor seating areas: a rear walkout deck with sweeping views of the forest, and a private outdoor seating area tucked behind greenery and near the home's water fountain that sits in the front garden and emanates relaxation. Moving to the second level using the east staircase, you will find two large bedrooms and a full bath. The bedrooms also boast views atop the hill overlooking the serene wooded rear of the home. The west staircase provides private access to a unique 2nd floor office space. The office spans the full width of the home bestowing multiple areas of sunlight with yet another skylight and ample space for multiple work stations. As the office is tucked from the main living space, it makes for a perfect work from home arrangement. Entering the lower level of the home you will notice two more full-sized bedrooms, a full bath, built-in cabinets and two rear entry points. One of these entry points walks out to the expansive back patio space which is uniquely set to host your gatherings or just spend quiet time with family among the luscious landscape. The second lower level entry point provides access into this home's screened in porch providing another wonderful space to entertain or just spend some time outside. Hurry to schedule your appointment as this home will not last long.
- Type:
- Single Family
- Sq.Ft.:
- 1,936
- Status:
- NEW LISTING
- Beds:
- 4
- Lot size:
- 0.28 Acres
- Year built:
- 1954
- Baths:
- 3.00
- MLS#:
- 12033997
- Subdivision:
- Bonnie Dundee Terrace
ADDITIONAL INFORMATION
Unique location with Lion Park located right across the street in desirable Bonnie Dundee Terrace. 4 bedrooms 2.5 baths wood burning fireplace located in living room. Great kitchen layout. Attached 2 car garage. Livingroom/diningroom and bedrooms all have individual a/c systems (units). Large fenced backyard. Great neighborhood with mature trees and close to everything you need. Property taxes have no exemptions. Walking distance to library, rec center and Dolphin Cove Aquatic Center. Close to I90, downtown Dundee, the Fox River, golf course and train station. Schedule your private tour today.
- Type:
- Single Family
- Sq.Ft.:
- 1,576
- Status:
- Active
- Beds:
- 4
- Lot size:
- 0.19 Acres
- Year built:
- 1906
- Baths:
- 2.00
- MLS#:
- 12027870
ADDITIONAL INFORMATION
Introducing an exceptional investment opportunity. This property, in need of some work, offering an opportunity for investors looking to make their mark in the real estate market. Located in historic East Dundee, this property offers endless potential. Whether a seasoned investor or a first-time buyer with a passion for renovation, this property is an ideal project to showcase your skills. Featuring 4 bedrooms and 2 bathrooms, this property provides a spacious layout. There is a main floor bedroom and main floor bath. Conveniently situated near schools, parks, shopping, and restaurants! Don't miss out on this extraordinary opportunity to turn this into a lucrative investment or a home for you! Home offered AS-IS to cash or conventional buyers.
- Type:
- Single Family
- Sq.Ft.:
- 2,272
- Status:
- Active
- Beds:
- 4
- Lot size:
- 0.42 Acres
- Year built:
- 1889
- Baths:
- 4.00
- MLS#:
- 12016043
ADDITIONAL INFORMATION
Indulge in luxury living steps away from downtown Dundee! This meticulously renovated 4-bedroom, 3.5-bath custom home boasts hardwood floors, a gourmet kitchen with granite countertops, and stunning spa-like baths. Entertain effortlessly with ample indoor and outdoor space, including a finished basement with a custom bar and kitchen, plus a rejuvenating sauna. Outside, relish in the custom landscape, pool, and new deck, while a 2-car garage with a gym upstairs adds extra convenience. Don't miss the chance to make this your dream home - schedule a showing today!
- Type:
- Single Family
- Sq.Ft.:
- n/a
- Status:
- Active
- Beds:
- 2
- Year built:
- 1949
- Baths:
- 1.00
- MLS#:
- 11991080
ADDITIONAL INFORMATION
Fantastic Corner Lot with oversized 2.5 car garage with flowering trees and blooming gardens. First floor bedroom and full bath with new shower. Modern kitchen with new flooriing throughout. Laundry in full basement that has plenty of storage and great potential for finishing. 2nd floor master and walk-in has large closet that could easily be converted to a nursery or other bedroom. Lots of updates - roof less than 10 years old, Furnace & AC approx 5 yrs old, HWH 2 years old, newer copper water service and sanitary line complete with clean-out, electric wiring all newewr (no knob & tube). Property being sold as-is, Quick close.
- Type:
- Single Family
- Sq.Ft.:
- 1,205
- Status:
- Active
- Beds:
- 2
- Year built:
- 1987
- Baths:
- 2.00
- MLS#:
- 12000635
ADDITIONAL INFORMATION
Welcome to this exquisite residence nestled amidst a charming community of 18 townhomes. Step inside to discover a haven of quality and comfort. The fully finished basement offers versatile space for relaxation or entertainment. Revel in the allure of new laminate flooring and modern appliances, enhancing style and functionality. Freshly painted walls invite you to make this house your home. Experience unparalleled living in this recently renovated property.
- Type:
- Single Family
- Sq.Ft.:
- 1,800
- Status:
- Active
- Beds:
- 2
- Year built:
- 1994
- Baths:
- 2.00
- MLS#:
- 11987757
- Subdivision:
- Dunridge Condos
ADDITIONAL INFORMATION
**MULTIPLE OFFERS RECEIVED. HIGHEST AND BEST DUE BY 5:30PM SATURDAY** Great split level end-unit in sought after Dunridge. This walk to town location makes it easy for you to enjoy all of the great shops and restaurants East and West Dundee have to offer. You will love the main floor styling with vaulted ceilings and a corner fireplace, a well planned kitchen with stainless steel appliances, dining space and access to the deck for peaceful morning coffee. The second level offers a loft, a good sized secondary bedroom and a beautiful full bath with a separate shower and jet tub. The master bedroom completes the second level and is also quite large with vaulted ceilings and a big walk-in closet with handy laundry chute. Down on the lower level you will find the family room with above grade windows with plantation shutters to let in lots of light, a second full bath and the laundry room. Don't miss the two ample storage areas and the attached 2-car garage. All of this plus fresh paint throughout and brand new carpet. Just move in and relax!
- Type:
- Single Family
- Sq.Ft.:
- 1,080
- Status:
- Active
- Beds:
- 4
- Lot size:
- 0.17 Acres
- Year built:
- 1946
- Baths:
- 1.00
- MLS#:
- 11985658
ADDITIONAL INFORMATION
Step into this inviting 4-bedroom, 1-bathroom home that has undergone beautiful updates, creating a modern and comfortable living space. From the moment you enter, you'll be greeted by a seamless blend of contemporary design and classic charm. The interior of the home is thoughtfully updated to meet modern standards while preserving its character. The updated kitchen is not just a functional space but also a stylish one, featuring the latest appliances and finishes. It's the heart of the home, perfect for both everyday meals and entertaining guests. Each of the four bedrooms is designed with comfort and style in mind, offering ample space for rest and relaxation. The updated bathroom boasts contemporary fixtures and a tasteful design. Beyond the interiors, this home also features updated flooring, lighting, and other modern conveniences to enhance the overall living experience. Whether it's new paint, flooring, or fixtures, the updates add a touch of sophistication to the home. The exterior of the property also showcase improvements, creating a curb appeal that is both inviting and well-maintained. This 4-bedroom home not only offers the practicality of additional space but also the aesthetic pleasure of a beautifully updated interior. Don't miss the opportunity to explore and appreciate the charm and comfort that this thoughtfully updated home provides. Come take a look and envision the possibilities of making it your own!


© 2024 Midwest Real Estate Data LLC. All rights reserved. Listings courtesy of MRED MLS as distributed by MLS GRID, based on information submitted to the MLS GRID as of {{last updated}}.. All data is obtained from various sources and may not have been verified by broker or MLS GRID. Supplied Open House Information is subject to change without notice. All information should be independently reviewed and verified for accuracy. Properties may or may not be listed by the office/agent presenting the information. The Digital Millennium Copyright Act of 1998, 17 U.S.C. § 512 (the “DMCA”) provides recourse for copyright owners who believe that material appearing on the Internet infringes their rights under U.S. copyright law. If you believe in good faith that any content or material made available in connection with our website or services infringes your copyright, you (or your agent) may send us a notice requesting that the content or material be removed, or access to it blocked. Notices must be sent in writing by email to DMCAnotice@MLSGrid.com. The DMCA requires that your notice of alleged copyright infringement include the following information: (1) description of the copyrighted work that is the subject of claimed infringement; (2) description of the alleged infringing content and information sufficient to permit us to locate the content; (3) contact information for you, including your address, telephone number and email address; (4) a statement by you that you have a good faith belief that the content in the manner complained of is not authorized by the copyright owner, or its agent, or by the operation of any law; (5) a statement by you, signed under penalty of perjury, that the information in the notification is accurate and that you have the authority to enforce the copyrights that are claimed to be infringed; and (6) a physical or electronic signature of the copyright owner or a person authorized to act on the copyright owner’s behalf. Failure to include all of the above information may result in the delay of the processing of your complaint.
East Dundee Real Estate
The median home value in East Dundee, IL is $300,000. This is higher than the county median home value of $236,500. The national median home value is $219,700. The average price of homes sold in East Dundee, IL is $300,000. Approximately 73.65% of East Dundee homes are owned, compared to 23.17% rented, while 3.18% are vacant. East Dundee real estate listings include condos, townhomes, and single family homes for sale. Commercial properties are also available. If you see a property you’re interested in, contact a East Dundee real estate agent to arrange a tour today!
East Dundee, Illinois has a population of 3,190. East Dundee is less family-centric than the surrounding county with 19.22% of the households containing married families with children. The county average for households married with children is 39.24%.
The median household income in East Dundee, Illinois is $67,632. The median household income for the surrounding county is $74,862 compared to the national median of $57,652. The median age of people living in East Dundee is 50.5 years.
East Dundee Weather
The average high temperature in July is 83.9 degrees, with an average low temperature in January of 14.1 degrees. The average rainfall is approximately 37.7 inches per year, with 28.3 inches of snow per year.
