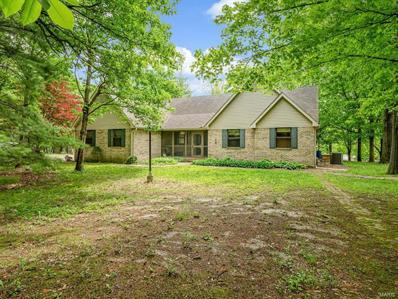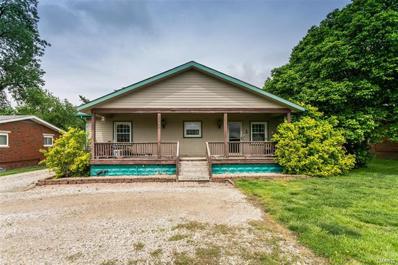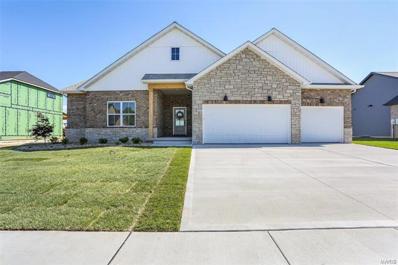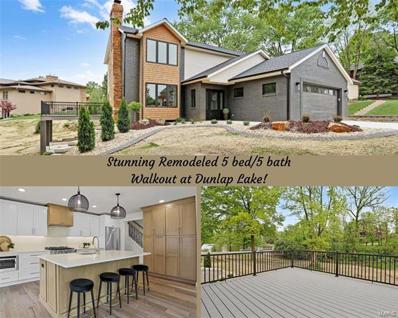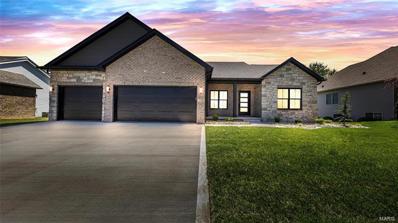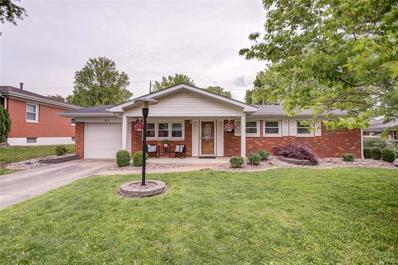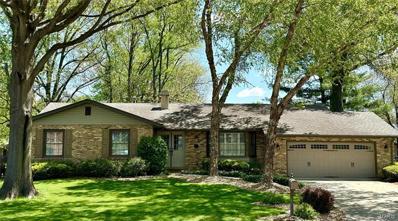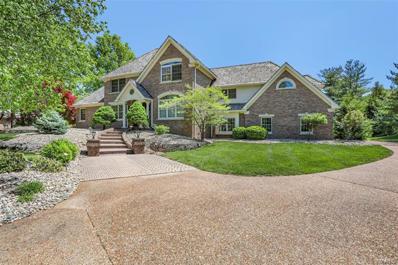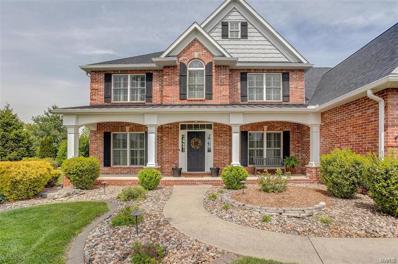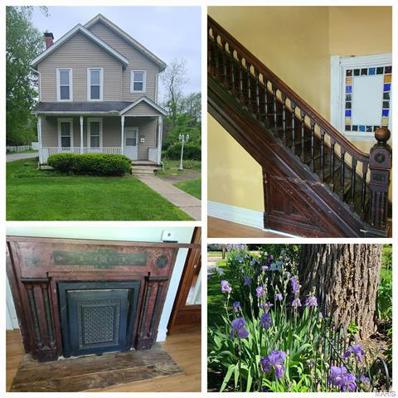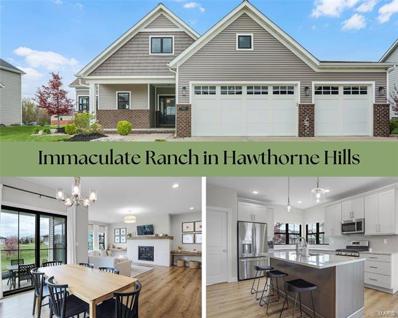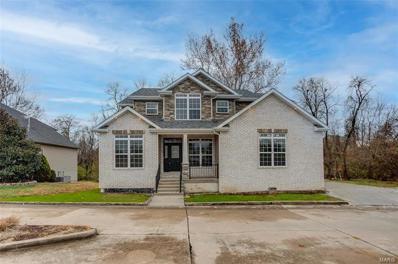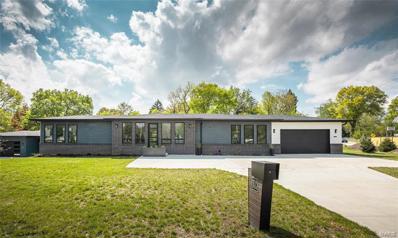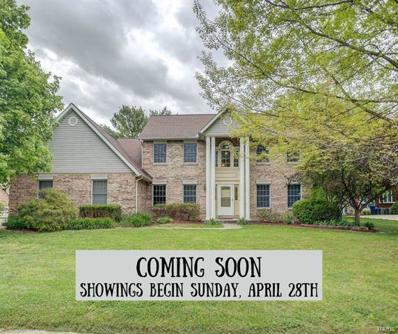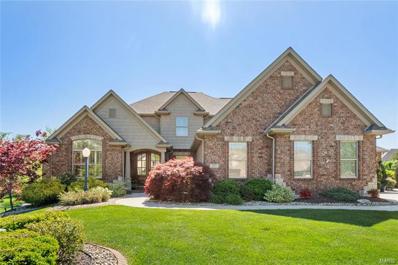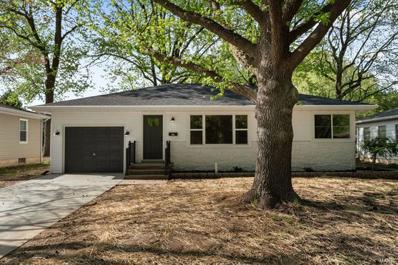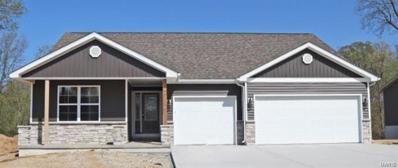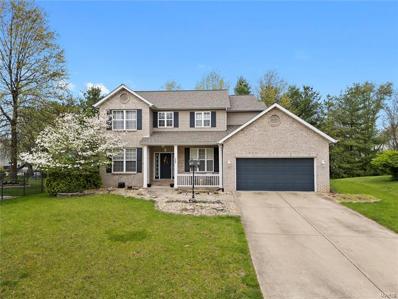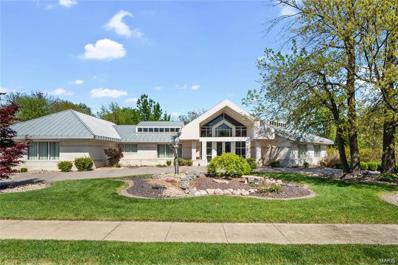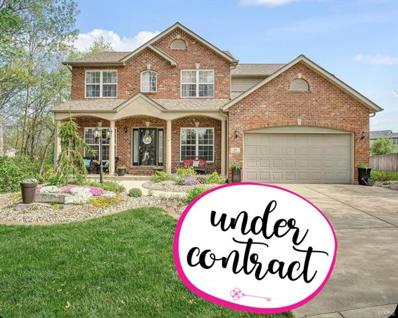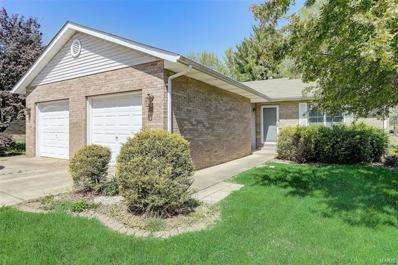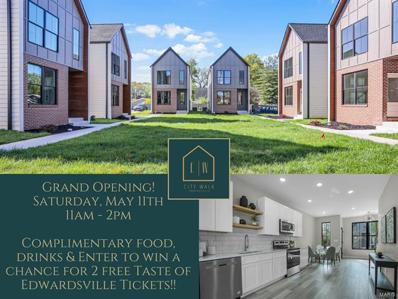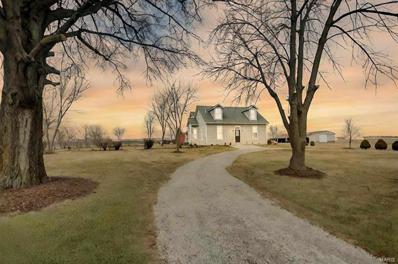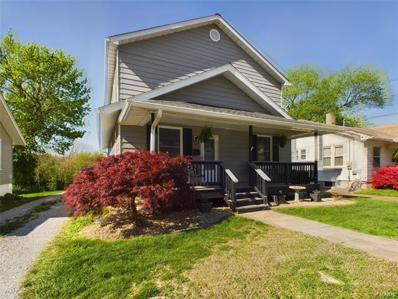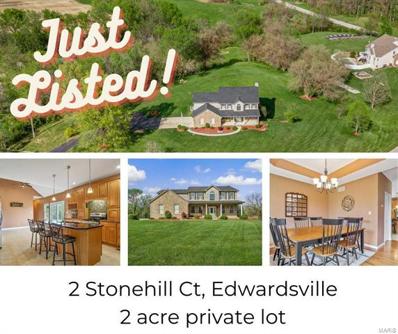Edwardsville IL Homes for Sale
- Type:
- Single Family
- Sq.Ft.:
- 4,406
- Status:
- NEW LISTING
- Beds:
- 5
- Lot size:
- 3.61 Acres
- Year built:
- 1992
- Baths:
- 3.00
- MLS#:
- 24027496
- Subdivision:
- N/a
ADDITIONAL INFORMATION
Come Check out this one of a kind home. With so much to offer. 5 Bedroom 3 Bathroom home on 3.61 Acres in Edwardsville. This home has Solar panels with a Battery back up. There is also 6 Sheds with plenty of space for storage and a Huge pole barn. The owner uses it for woodworking, the tools and wood are also negotiable. Complete attention to detail the owner hand built all the cabinets, Flooring, trim most of the doors and so much more as well as all the furniture which is also negotiable. He also custom made a Playground and a gazebo with plenty of trees and privacy you can make this your oasis in the city. The appliances are gas but they are also hooked up to a wood burning boiler system with over two years of wood stockpiled to make your utility bills virtually free. There is so much here to list with this custom made ranch home with over 4000 Square feet. Call your agent today to come take a tour.
- Type:
- Single Family
- Sq.Ft.:
- 1,646
- Status:
- NEW LISTING
- Beds:
- 3
- Lot size:
- 0.34 Acres
- Year built:
- 1928
- Baths:
- 3.00
- MLS#:
- 24026225
- Subdivision:
- Country Mdws
ADDITIONAL INFORMATION
3BR/3BA home on large lot is waiting for its new owner. Large living room has a gas fireplace. Kitchen features upgraded Hickory cabinets and solid surface countertops. All appliances stay. Two bedrooms on main floor, one with attached half bath. Basement has a 3rd bedroom with egress window and bathroom with tub and sink plus ample storage and a laundry room. Nice sunroom off back of house overlooks the fenced backyard with above ground pool and decking. Oversized two car garage has workshop in the back. HVAC is 4/5 years old per seller. House is being sold AS-IS.
- Type:
- Single Family
- Sq.Ft.:
- 3,061
- Status:
- NEW LISTING
- Beds:
- 4
- Lot size:
- 0.28 Acres
- Baths:
- 4.00
- MLS#:
- 24026920
- Subdivision:
- Ebbets Field Estates
ADDITIONAL INFORMATION
Welcome to your dream home! Nestled in convenient location close to all amenities & YMCA, this stunning new construction offers the epitome of modern living. Step inside to discover an inviting open floorplan that seamlessly blends functionality with elegance. The heart of this home is its spacious & airy layout, perfect for entertaining guests. The wide plank flooring adds a touch of sophistication while providing durability for everyday living. Every detail has been carefully curated, from the custom finishes, creating a space that exudes luxury at every turn. The gourmet kitchen is a chef's delight, featuring sleek countertops & ample storage space. Whether you're preparing a gourmet meal or enjoying a casual breakfast, this kitchen is sure to inspire your culinary creations. Relax & unwind in the sumptuous master suite, complete with a spa-like ensuite bath & generous closet space. 3 additional bedrooms offer versatility for guests, a home office, & more. Duplicate of MLS#24026613
- Type:
- Single Family
- Sq.Ft.:
- 3,319
- Status:
- NEW LISTING
- Beds:
- 5
- Lot size:
- 0.4 Acres
- Year built:
- 1988
- Baths:
- 5.00
- MLS#:
- 24023577
- Subdivision:
- Dunlap Lake Sub
ADDITIONAL INFORMATION
STUNNING, REMODELED & UPDATED home on 2 lots at Dunlap Lake! Main floor features Chef's delight kitchen w/custom soft-close cabinets, upgraded stainless apps, quartz countertops, spacious island, etc., living room w/fireplace, master suite w/custom walk-in closet, ensuite bath w/tile shower, dual vanities, granite, tile floors, 1/2 bath. 2nd floor boasts 4 large bedrooms, 2 full baths & convenient laundry room. Fabulous walkout lower level has spacious family/rec rooms w/2nd fireplace, wet bar w/granite, 4th full bath & storage space. Outside space is amazing w/spacious deck w/lake views, patio, & covered deck off of the kitchen for grilling, etc. Enjoy the fun activities on the 115 acre Dunlap Lake this summer! Fishing, swimming , slow boating , kayaking, etc! Walk directly across the street to Dunlap Lake common area W-3; seller has a permit for dock directly across street. Yard being hydro seeded when weather permits. Ask your favorite realtor for complete list of udpates!
- Type:
- Single Family
- Sq.Ft.:
- 2,925
- Status:
- NEW LISTING
- Beds:
- 4
- Lot size:
- 0.3 Acres
- Baths:
- 3.00
- MLS#:
- 24027330
- Subdivision:
- Ebbets Field Estates
ADDITIONAL INFORMATION
This latest offering from Spencer Homes is the epitome of luxurious modern living! Located on a private level lot in popular Ebbets Field, this new construction BEAUTY has everything you've hoped for! The open concept main floor is an entertainers DREAM featuring neutral LVP flooring, gas fireplace, living/dining areas, and a GORGEOUS kitchen with center island, solid surface counters, SS appliances, walk-in pantry and EXQUISITE tile backsplash. Relax after a long day in the main floor primary suite that features an oversized bedroom, walk-in closet and AMAZING bathroom with double vanity and tiled shower. Two add'l bedrooms, full bath & laundry make this home convenient for family living. Enter outside through the sliding door and envision your future outdoor entertaining space while relaxing on the covered patio. Extra FUNCTIONAL space is found in the lower level with its family room, bedroom, bath and AMPLE storage. Don't miss this SUPERB home at a SUPERB value!
- Type:
- Single Family
- Sq.Ft.:
- 1,764
- Status:
- NEW LISTING
- Beds:
- 3
- Lot size:
- 0.14 Acres
- Year built:
- 1960
- Baths:
- 2.00
- MLS#:
- 24027199
- Subdivision:
- Montclaire Fourth Addition
ADDITIONAL INFORMATION
Make this darling 3-bedroom, 2-bathroom mid-century ranch located in the popular Montclair Subdivision your new home!! This sweet home is located on a short, one block street, has a charming front porch, and a two-car tandem garage with two garage doors for your convenience. Recent updates include: Every room has been freshly painted, new LVP flooring has been installed upstairs and new carpeting downstairs, and almost all new lighting!! The kitchen has freshly painted cabinets, a new refrigerator and microwave w/ vent, the lower-level family room and bathroom have received a nice makeover, and the wiring has been brought up to code throughout the house!! New roof to be installed in the next two weeks!
- Type:
- Single Family
- Sq.Ft.:
- 2,274
- Status:
- NEW LISTING
- Beds:
- 3
- Year built:
- 1979
- Baths:
- 3.00
- MLS#:
- 24020607
- Subdivision:
- Montclaire Meadows
ADDITIONAL INFORMATION
Welcome to this meticulously maintained 3 BR/3 BA home in beautiful Montclaire Meadows! Inside, you'll find custom shutters, engineered wood flooring and freshly painted walls. The spacious living room features a gas fireplace and opens into a large dining area perfect for your family gatherings. The updated kitchen includes stainless steel appliances, solid surface countertops and custom island/pantry and cabinets. The main floor master suite boasts a master bath, walk in closet and second closet. Two generously sized bedrooms and full bath finish out the main floor. The newly finished basement features an additional family room, versatile area with custom made shelving, full bathroom and large storage room with newer washer and dryer (included). The screened porch is a peaceful spot for your morning coffee or unwinding in the evenings. The fenced backyard is park like and gorgeous! Two car oversized garage and whole house generator make this one owner home truly perfect. A must see!
- Type:
- Single Family
- Sq.Ft.:
- 4,730
- Status:
- NEW LISTING
- Beds:
- 4
- Lot size:
- 0.43 Acres
- Year built:
- 1995
- Baths:
- 5.00
- MLS#:
- 24026778
- Subdivision:
- North Oxfordshire
ADDITIONAL INFORMATION
Welcome to your dream home where luxury meets comfort. Situated on a spacious corner lot, it invites you into a world of refined living & exquisite design. As you step inside, you're greeted by vaulted ceilings creating an atmosphere of openness & sophistication. The main floor beckons w/ a sumptuous master suite, offering a tranquil retreat complete w/ spa-like master bath, where you can unwind in style after a long day. If you work from home or simply enjoy a quiet space to read, the office adorned w/ built-in bookcases provides the perfect sanctuary. The heart of the home lies in the expansive eat-in kitchen w/cozy fireplace. Whether you're hosting a dinner party or enjoying a casual meal, this is sure to impress! Outside, the allure of the private subdivision beckons, promising tranquility amidst lush greenery & manicured landscapes. Whether you're lounging on the patio or exploring the nearby trails, every moment spent in this idyllic setting feels like a luxurious escape.
- Type:
- Single Family
- Sq.Ft.:
- 4,700
- Status:
- NEW LISTING
- Beds:
- 4
- Lot size:
- 1.33 Acres
- Year built:
- 2007
- Baths:
- 5.00
- MLS#:
- 24017751
- Subdivision:
- Stone Cliff Manor
ADDITIONAL INFORMATION
Exquisite home, nestled in an executive neighborhood, offering unmatched luxury & comfort. Great room & hearth room are showstoppers w/floor-to-ceiling windows, flooding the home w/natural light & a see-through fireplace coupling warmth w/style. You'll love the practical touches, such as an open kitchen w/an abundance of seating/cabinetry & unique utilitarian stairs. Sought after amenities including a double oven, formal dining area, main floor primary suite w/two spacious closets & custom drop zone enhance the allure. Convenience is key w/a main floor office & separate laundry. Entertainment is never far, w/finished bonus rooms above the garage featuring a game room, office/home school option & non-conforming bedroom. Rounding out the upper level are 3 additional bedrooms & 2 baths. Lowel level offers a wet bar, workshop, work out room & putting green for the avid golfer. Beautiful backyard oasis w/pristine landscaping, in-ground pool & covered patio. Minutes to Interstate 55/70/270.
- Type:
- Single Family
- Sq.Ft.:
- 2,196
- Status:
- NEW LISTING
- Beds:
- 5
- Lot size:
- 0.45 Acres
- Year built:
- 1900
- Baths:
- 2.00
- MLS#:
- 24025196
- Subdivision:
- Not In A Subdivision
ADDITIONAL INFORMATION
From the moment you enter the driveway lined with gorgeous lilac and ivory Irises and rod iron fencing, you can't help but to fall in love. A large yard with plenty of room for events, family gatherings or additional flower gardens. Upon entering the home, you can't help but notice the craftmanship of the open staircase and the open-hearth fireplace. The main level consists of a large kitchen, pantry, dining room with fireplace, laundry, a primary bedroom, full bath and living room with open-hearth fireplace. The upstairs has four oversized bedrooms and a full bathroom. One of the bedrooms upstairs has a private stairwell and access to the deck above the oversized carport area. We advise to not use the deck or rear stairwell during tours. Need a large home, investment property or a nice venue? Call you favorite agent today for a private tour.
- Type:
- Single Family
- Sq.Ft.:
- 3,189
- Status:
- NEW LISTING
- Beds:
- 4
- Lot size:
- 0.24 Acres
- Year built:
- 2021
- Baths:
- 3.00
- MLS#:
- 24009128
- Subdivision:
- Hawthorne Hills
ADDITIONAL INFORMATION
Superb Quality & Craftmanship awaits you in this gorgeous, ranch in Hawthorne Hills. This home boasts a light & bright open floor plan w/stunning kitchen with granite countertops, stainless appliances, a breakfast bar and a walk-in custom pantry. Master suite with a walk-in closet & ensuite bath featuring ceramic surround tile shower, and dual vanities. Main floor laundry is oversized & has sink. Also conveniently located drop zone. All bedrooms feature walk-in closets. Enjoy your outside space in the fenced yard w/covered patio for grilling and relaxing. The fabulously finished lower level features 4th bedroom, bonus/office, 3rd full bath, spacious family room & abundant storage. This amazing neighborhood offers fiber optic high speed, "resort style" pool & pool house, 5 acre lake w/fountains, walking trail-size sidewalks & much more! Conveniently located to schools, shopping, YMCA, highway etc.
- Type:
- Single Family
- Sq.Ft.:
- 2,423
- Status:
- NEW LISTING
- Beds:
- 4
- Lot size:
- 0.33 Acres
- Year built:
- 2024
- Baths:
- 4.00
- MLS#:
- 24026318
- Subdivision:
- Goshen Road Estates
ADDITIONAL INFORMATION
You wont want to miss your opportunity to own this luxury home in the heart of Edwardsville. This 2 story home has so much to offer with over 2,423 finished square feet and has 4 bedrooms and 3.5 baths. 2 primary bedrooms on upper floor. Side entry 2 car garage. Main level has a great room with flex room adjacent, a drop zone, formal dining and a powder room. The great room features a beautiful fireplace. Large kitchen island, lots of cabinet space and granite counter tops with farmhouse sink. Your deck on the back is very private and has a stunning wooded view. 2nd floor laundry. Primary suite features a large walk in closet, bathroom has double sink vanity, shower and soaker tub. Basement has rough-in for bathroom, passive radon system, egress window, insulation blanket and lifetime waterproofing. 1 year full builder warranty, 10 year limited warranty included.
- Type:
- Single Family
- Sq.Ft.:
- 2,452
- Status:
- NEW LISTING
- Beds:
- 3
- Lot size:
- 0.67 Acres
- Year built:
- 2021
- Baths:
- 3.00
- MLS#:
- 24024467
- Subdivision:
- Dunlap Lake Sub
ADDITIONAL INFORMATION
103 Park Drive in Edwardsville Illinois lies within the Dunlap Lake subdivision, a unique quiet lake lifestyle in the heart of one of the Metro East's most bustling communities. The 3 bedroom 3 bathroom New Construction home signals both modern and contemporary design. The residence offers lake access including boat dock availability. The interior flow is open, complimenting the huge abundance of natural light provided by the home's dramatic windows. Kitichen, walk out lower level, including an additional family area will not disappoint.
- Type:
- Single Family
- Sq.Ft.:
- 2,790
- Status:
- Active
- Beds:
- 4
- Year built:
- 1993
- Baths:
- 3.00
- MLS#:
- 24024981
- Subdivision:
- Goshen Meadows
ADDITIONAL INFORMATION
Great location-Great neighborhood! This 4 bed/3 bath home has so much to offer. As you enter you are greeted by a two-story foyer with wood flooring. The light filled living room has a fireplace and access to the deck that overlooks the large backyard with trees and a patio. In the kitchen you will find granite counters, updated appliances (all included) and an attached screened in porch that would be perfect for a cup of coffee or a relaxing place to read a book. Main floor laundry is conveniently located off the kitchen (washer/dryer included). An oversized 2 car garage includes shelving for additional storage. In the master bedroom there is a vaulted ceiling, large master bath double sinks, separate tub & shower and very spacious closet. 3 additional bedrooms are also on the 2nd floor. Basement is unfinished and ready for you to finish to fit your needs. 2 additional rooms are already framed and even has look out windows. Subdivision pool is a quick walk! Home is being sold AS-IS.
$1,300,000
3390 Drysdale Court Edwardsville, IL 62025
- Type:
- Single Family
- Sq.Ft.:
- 4,850
- Status:
- Active
- Beds:
- 4
- Lot size:
- 1.37 Acres
- Year built:
- 2009
- Baths:
- 5.00
- MLS#:
- 24021306
- Subdivision:
- Ebbets Field
ADDITIONAL INFORMATION
This custom 1.5 Story home boasts an array of impressive features. The 2-story entry sets the tone, leading to a grand staircase that adds elegance to the space. The great room offers natural light, thanks to its abundance of windows. A deluxe stone fireplace provides warmth and a focal point. The kitchen is a chef’s dream, featuring rich cabinetry and high-quality finishes. The primary suite is designed for luxury, complete with a walk-in shower that pampers the owners. An additional bedroom suite & two bedrooms with a Jack-N-Jill bath are located on the upper level. The lower level is an entertainment haven, offering a bedroom, bath, media room, and wet bar. The top-of-the-line wine cellar adds sophistication. The backyard is truly spectacular. Majestic Salt Water Gunite Pool and Spa. Outdoor Fireplace, Wood-Burning Pizza Oven and Fire Pit. The landscape architect has carefully designed the outdoor space. Come view this exceptional property, it might just be your next dream home!
- Type:
- Single Family
- Sq.Ft.:
- 1,122
- Status:
- Active
- Beds:
- 2
- Lot size:
- 0.14 Acres
- Year built:
- 1957
- Baths:
- 1.00
- MLS#:
- 24024195
- Subdivision:
- Montclaire Third Add
ADDITIONAL INFORMATION
Welcome Home! Stunning, newly renovated home from top to bottom nestled in the heart of Edwardsville, walking distance from shops, restaurants, and parks. This is the perfect home to move into with no to-do list! With all new flooring, paint, cabinetry, granite countertops and appliances, this 2 bedroom, 1 bath is sure to stun! The kitchen boasts a 7 foot island with plenty of space for hosting and cooking. Also, an attached one car garage, large laundry room, 2 extra storage closets and a beautiful large front window letting in tons of natural light. Schedule your showing today to see this amazing home!
- Type:
- Other
- Sq.Ft.:
- 1,818
- Status:
- Active
- Beds:
- 3
- Lot size:
- 0.22 Acres
- Baths:
- 2.00
- MLS#:
- 24024366
- Subdivision:
- Hearthstone Place Ph 01
ADDITIONAL INFORMATION
This charming new construction ranch offering 4 BR's, 2 baths & a 3 Car Garage in Edwardsville and will be available this fall! You will instantly fall in love with the open living concept of this fabulous floor plan! The spacious kitchen overlooks your common areas featuring custom cabinetry plus a huge island w/ farmhouse sink. Your master suite showcases a huge walk-in closet along w/ a luxury master bath that includes dual vanity sink, marble shower & water closet! a full bath, laundry & 3 BR's complete the main level. Full unfinished basement w/ egress & bath rough in can expand your sq footage! So many upgrades including luxury plank vinyl, EV charger in the garage, soffit lights, & so much more! With more than 2000 sq ft of living space plus an incredible builder's warranty including lifetime waterproof basement, you won't want to miss out on this incredible opportunity! Comes with Builder Warranty, 10 year limited warranty and lifetime waterproofing for foundation.
- Type:
- Single Family
- Sq.Ft.:
- 3,238
- Status:
- Active
- Beds:
- 4
- Lot size:
- 0.26 Acres
- Year built:
- 2003
- Baths:
- 4.00
- MLS#:
- 24022612
- Subdivision:
- Vicksburg Commons 04
ADDITIONAL INFORMATION
OPEN HOUSE SUNDAY, MAY 05th FROM 12 UNTIL 2 .Introducing a stunning property in the heart of Edwardsville, IL! This remarkable 4-bed, 4-bath residence embodies luxury and comfort. Step into the updated kitchen featuring new luxury vinyl planks throughout the home with a finished basement. Enjoy the convenience of an attached 2-car garage, along with recent upgrades including a furnace replacement in 2023 and a roof less than 5 years old. Don't miss the chance to make this your haven.
- Type:
- Single Family
- Sq.Ft.:
- 5,413
- Status:
- Active
- Beds:
- 5
- Lot size:
- 0.75 Acres
- Year built:
- 2000
- Baths:
- 5.00
- MLS#:
- 24023499
- Subdivision:
- Country Club View
ADDITIONAL INFORMATION
Experience the pinnacle of contemporary living in this expansive 5-bedroom, 5-bathroom masterpiece, spanning over 5400 square feet of luxury! The stunning foyer sets the tone, with a stylish dining room and inviting sitting area on either side. Experience the perfect blend of comfort and elegance in this vaulted living room, featuring a gas fireplace and floor-to-ceiling windows that invite the outdoors in. Step into the future of kitchen design with these sleek and sophisticated modern blue cabinets, combining innovation and style for a space that's both on-trend and timeless. Enjoy the ultimate in convenience and comfort on the main level, with a luxurious master bedroom featuring an ensuite 5-piece bathroom, a private guest bedroom with full bath, convenient half bath, laundry, and guest quarters complete with a kitchenette. The partially finished walkout basement offers two bedrooms, a full bath, generous family room and tons of storage space or future square footage.
- Type:
- Single Family
- Sq.Ft.:
- 4,022
- Status:
- Active
- Beds:
- 4
- Lot size:
- 0.45 Acres
- Year built:
- 2003
- Baths:
- 4.00
- MLS#:
- 24020707
- Subdivision:
- Vicksburg Commons
ADDITIONAL INFORMATION
Welcome Home!! This 4 bed, 4 bath home in Vicksburg is sure to impress! The Gorgeous Heated Salt-Water Pool is ready for some summer fun! This home has been wonderfully updated, the kitchen has newer quartz countertops, SS Appliances and a large walk-in pantry! The main level also boasts a large living room w/ gas fireplace, an office, formal dining and powder room. The Upper Level comes complete with a Master Suite w/sitting room and an en-suite featuring a large bath w/ceramic & glass separate shower, dual vanities and soaker tub. The Walk-Out Lower Level is sure to please with a large family room, a bonus room, a full bath, wet bar with a dishwasher and mini-fridge and a second laundry area! This home has well maintained landscaping, an irrigation system, and mature trees that provide privacy in this desired cul-de-sac lot! Don’t miss this gem! Buyer to verify all accuracy of data as it’s compiled from multiple sources.
- Type:
- Single Family
- Sq.Ft.:
- 982
- Status:
- Active
- Beds:
- 2
- Lot size:
- 0.11 Acres
- Year built:
- 1991
- Baths:
- 2.00
- MLS#:
- 24022350
- Subdivision:
- Montclaire
ADDITIONAL INFORMATION
Welcome home to this charming two bedroom, two bath, duplex in the Montclaire subdivision. Step inside to discover new laminate flooring throughout the main level, creating a modern and inviting space. The bedrooms feature new carpet, adding cozy comfort to the living spaces. Don't miss out on the opportunity to make this duplex your new home sweet home!
Open House:
Saturday, 5/11 4:00-7:00PM
- Type:
- Single Family
- Sq.Ft.:
- 1,200
- Status:
- Active
- Beds:
- 2
- Year built:
- 2024
- Baths:
- 3.00
- MLS#:
- 24022470
- Subdivision:
- City Walk
ADDITIONAL INFORMATION
Nestled in a charming pocket neighborhood just steps away from all the fantastic amenities downtown Edwardsville has to offer, these new construction homes offer the perfect blend of modern aesthetics & convenient urban living. The striking exterior features a combination of board & batten, brick & siding, set against the backdrop of a lush common greenspace, ideal for impromptu gatherings w/ friends & neighbors. Inside, large windows fill the open floor plan w/ natural light, highlighting sleek tile, quartz counters & eye-catching fixtures. A patio off the main living area via a 3-panel slider invites outdoor relaxation. Upstairs, 2 bedrooms feature stunning ensuite baths; the primary bedroom boasting a 3-panel slider, stacked-tile shower & walk-in closet. Laundry is conveniently located upstairs. The unfinished lower level offers tons of potential. The low-maintenance design ensures you'll have more time to enjoy the things you love without the hassle of constant upkeep.
- Type:
- Single Family
- Sq.Ft.:
- 2,780
- Status:
- Active
- Beds:
- 4
- Lot size:
- 1.28 Acres
- Year built:
- 1910
- Baths:
- 2.00
- MLS#:
- 24021549
- Subdivision:
- N/a
ADDITIONAL INFORMATION
Discover the perfect blend of comfort & tranquility at 3752 Rock Hill Lane, Edwardsville, IL – your dream home awaits nestled on 1+ acres of land. This exquisite residence offers an unparalleled lifestyle w/ 4 BR, 2 BA & 2700+ sq ft of country living space. Step into elegance in the master ste, complete w/ a sunroom that promises serene mornings & peaceful evenings. Three add’l BRs on the main level ensures ample space for family & guests alike. Entertain in style in the formal DR or gather in the warmth of the FR, ea. space designed w/ your comfort in mind. Culinary enthusiasts will delight in the large, open kitchen, boasting modern updates from the last 2 yrs, making it a chef's dream. The detached pole barn provides add’l flexibility, whether for storage, hobbies, or as a workshop. Don't miss the chance to own this exceptional piece of property, where luxury meets comfort in the heart of Edwardsville and offers the tranquility of the countryside & the convenience of city amenities.
- Type:
- Single Family
- Sq.Ft.:
- 2,124
- Status:
- Active
- Beds:
- 4
- Lot size:
- 0.72 Acres
- Year built:
- 1950
- Baths:
- 2.00
- MLS#:
- 24022946
- Subdivision:
- Glen Heights Add/edwardsville
ADDITIONAL INFORMATION
This Home boasts Beautiful Updates & Modern Amenities while maintaining its 1950 Charm. Located in downtown Edwardsville- Close to Restaurants, Shopping, Hoppe Park, Watershed Nature Center, Nelson Elem, & bike trails- You can't beat the Location! This home sits on THREE oversized lots and has so much to offer! The spacious living room has coffered ceilings and large windows with beautiful trim. The spacious eat-in kitchen offers custom cabinetry, high ceilings, black SS Appliances, and an exposed brick chimney stack for added character. Main floor has an amazing custom made mud room to keep your life organized but could be converted to a bedroom if needed. Stairwell is tucked back by the kitchen and leads you to 3 bedrooms. Master has walk-in closet. 4th bonus room upstairs would be perfect for an office, reading room, etc. Partially fenced yard, 2 car garage, and an above ground pool! Home will be getting all new siding, roof, gutters and they will be similar in color to current.
- Type:
- Single Family
- Sq.Ft.:
- 4,309
- Status:
- Active
- Beds:
- 4
- Lot size:
- 2 Acres
- Year built:
- 2007
- Baths:
- 4.00
- MLS#:
- 24022898
- Subdivision:
- Emerald Hill Estates
ADDITIONAL INFORMATION
The best of both worlds! Amazing home on the outskirts of town. Impeccably maintained home boasts an idyllic setting on 2 sprawling acres of land. Perched atop a gentle hill, the meticulously landscaped yard and large covered porch greet you. This well-maintained, spacious home enjoys a masterful floor plan that includes a large kitchen, oversized laundry room & large owner’s suite. Newly-installed carpet on stairs & upstairs is just one of the things making this home move-in ready. Enjoy the tree-lined backyard with plenty of space for a pool, outdoor kitchen, playset or outbuildings. Summer is better with the large blackberry patch in rear of property. During the winter, cozy up to the energy-efficient pellet stove in the walkout basement. This beautiful property offers a rare opportunity to embrace a lifestyle, where the comforts of home are complemented by the beauty of nature, all within reach of Edwardsville amenities. Call your favorite agent today for a private showing.

Listings courtesy of MARIS MLS as distributed by MLS GRID, based on information submitted to the MLS GRID as of {{last updated}}.. All data is obtained from various sources and may not have been verified by broker or MLS GRID. Supplied Open House Information is subject to change without notice. All information should be independently reviewed and verified for accuracy. Properties may or may not be listed by the office/agent presenting the information. The Digital Millennium Copyright Act of 1998, 17 U.S.C. § 512 (the “DMCA”) provides recourse for copyright owners who believe that material appearing on the Internet infringes their rights under U.S. copyright law. If you believe in good faith that any content or material made available in connection with our website or services infringes your copyright, you (or your agent) may send us a notice requesting that the content or material be removed, or access to it blocked. Notices must be sent in writing by email to DMCAnotice@MLSGrid.com. The DMCA requires that your notice of alleged copyright infringement include the following information: (1) description of the copyrighted work that is the subject of claimed infringement; (2) description of the alleged infringing content and information sufficient to permit us to locate the content; (3) contact information for you, including your address, telephone number and email address; (4) a statement by you that you have a good faith belief that the content in the manner complained of is not authorized by the copyright owner, or its agent, or by the operation of any law; (5) a statement by you, signed under penalty of perjury, that the information in the notification is accurate and that you have the authority to enforce the copyrights that are claimed to be infringed; and (6) a physical or electronic signature of the copyright owner or a person authorized to act on the copyright owner’s behalf. Failure to include all of the above information may result in the delay of the processing of your complaint.
Edwardsville Real Estate
The median home value in Edwardsville, IL is $294,000. This is higher than the county median home value of $112,200. The national median home value is $219,700. The average price of homes sold in Edwardsville, IL is $294,000. Approximately 62.5% of Edwardsville homes are owned, compared to 30.03% rented, while 7.47% are vacant. Edwardsville real estate listings include condos, townhomes, and single family homes for sale. Commercial properties are also available. If you see a property you’re interested in, contact a Edwardsville real estate agent to arrange a tour today!
Edwardsville, Illinois has a population of 24,823. Edwardsville is more family-centric than the surrounding county with 37.09% of the households containing married families with children. The county average for households married with children is 29.92%.
The median household income in Edwardsville, Illinois is $72,832. The median household income for the surrounding county is $56,536 compared to the national median of $57,652. The median age of people living in Edwardsville is 29.6 years.
Edwardsville Weather
The average high temperature in July is 88.8 degrees, with an average low temperature in January of 22.3 degrees. The average rainfall is approximately 41.9 inches per year, with 12.1 inches of snow per year.
