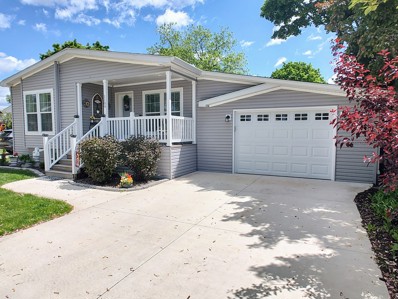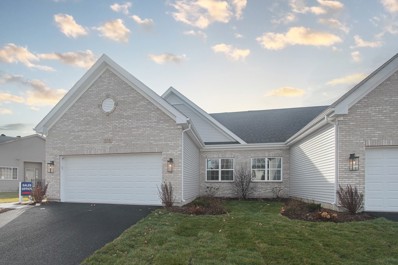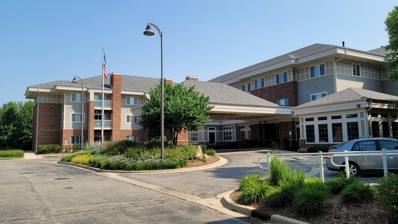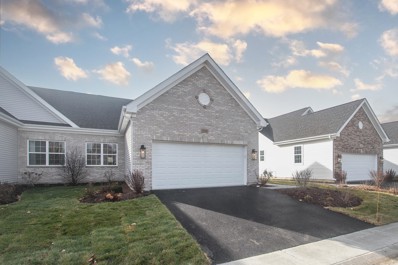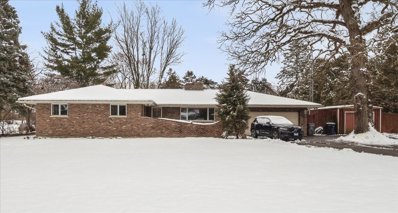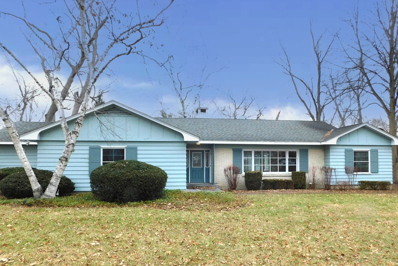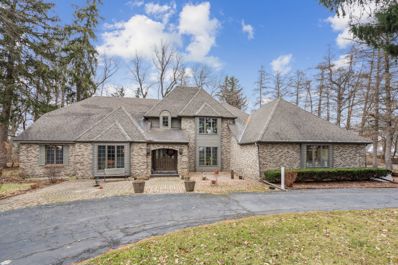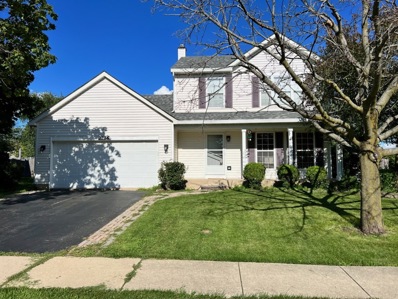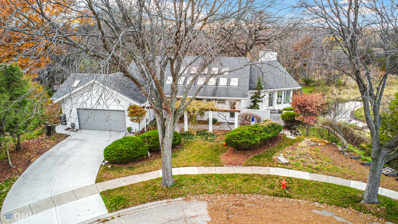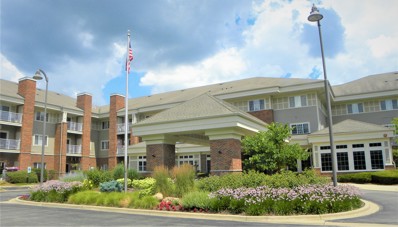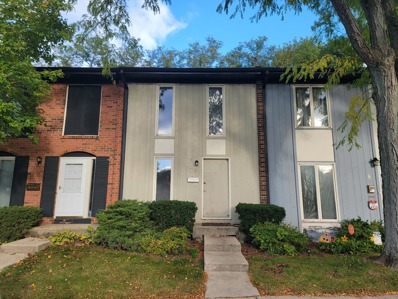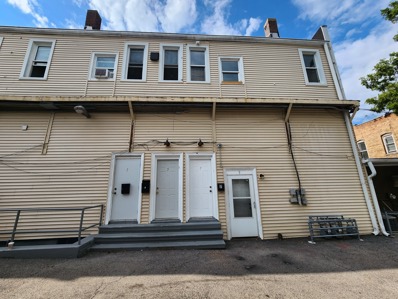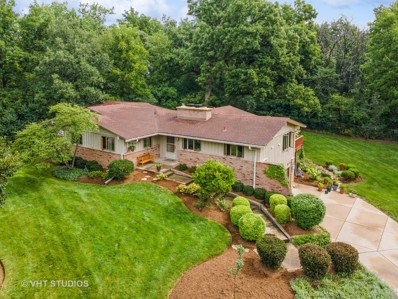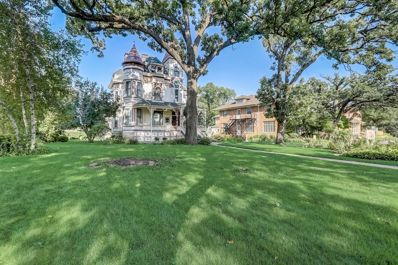Elgin IL Homes for Sale
- Type:
- Single Family
- Sq.Ft.:
- 1,478
- Status:
- Active
- Beds:
- 2
- Year built:
- 2021
- Baths:
- 2.00
- MLS#:
- 11986057
- Subdivision:
- Willow Lake Estates
ADDITIONAL INFORMATION
Experience year-round bliss on the picturesque Fox River in this stunning manufactured home located in Willow Lake Estates, an AGE-QUALIFIED (55+) COMMUNITY! Boasting 2 bedrooms plus a den and 2 full baths, this residence is designed to maximize views of the river! Step inside to find a seamless flow from the entry through the house, leading to sliding glass doors opening to the Trex composite deck. The den offers versatility and can easily be converted into a third bedroom if desired. The primary bedroom features a ceiling fan, a spacious walk-in closet, and a luxurious en-suite bath with double sinks. A second bath serves the additional bedroom and guests. Entertain effortlessly in the spacious great room, where the living room, kitchen, and dining area harmonize beautifully. The kitchen is equipped with stainless steel appliances, ample counter space, and cabinets galore. Gather around the island for casual meals or snacks! Outside, the deck provides the perfect spot to unwind, with a bar included for cocktail hours and various seating areas to soak in the breathtaking river views. The laundry room conveniently connects to the expansive dry-walled garage, offering plenty of storage, including a custom-made walk-in closet. Distinguished by real drywall-a rarity among older "mobile" homes in the area-this manufactured home exudes quality and sophistication. With everything just 2 years old, enjoy peace of mind and worry-free living for years to come. Don't miss out on this unparalleled opportunity to make every season special in your new Fox River haven! The monthly "HOA" lot rental fee includes lawn care, snow removal and access to the swimming pool, a private stocked lake, and a clubhouse with activities, a workout area and library. Sellers are offering a 2-month HOA fee credit! Close to I90, METRA stations, PACE, shopping & restaurants; you'll find everything you need just a short drive away. Please note that a lot rental application, credit & background check are required. NO RENTALS ALLOWED.
$389,000
570 Madison Lane Elgin, IL 60123
Open House:
Sunday, 5/12 5:00-8:00PM
- Type:
- Single Family
- Sq.Ft.:
- 1,367
- Status:
- Active
- Beds:
- 2
- Year built:
- 2024
- Baths:
- 2.00
- MLS#:
- 11972009
- Subdivision:
- Madison Homes
ADDITIONAL INFORMATION
NEW CONSTRUCTION RANCH DUPLEX WITH ENGLISH BASEMENT- Ranch Duplex , 2 bedroom and 2 full bath with 1,367 square feet of living space. Open concept floor plan with large eat in kitchen overlooking spacious family room and foyer. Private primary bedroom and en suite full bath with large walk in shower, private toilet room, double bowl and large walk in closet. Secondary bedroom/den and full hall bathroom. Generous laundry and mud room/back hall area. Large English/Lookout basement ideal for finishing for family functions and entertaining.
- Type:
- Single Family
- Sq.Ft.:
- 750
- Status:
- Active
- Beds:
- 1
- Year built:
- 2002
- Baths:
- 1.00
- MLS#:
- 11976322
- Subdivision:
- The Greens Of Elgin
ADDITIONAL INFORMATION
Amazing opportunity to get into The Greens of Elgin, a 55+ Senior Living Community, at a great price! One level living in this well maintained condo is available immediately and conveniently located near the elevator so NO STAIRS to deal with. The open floor plan includes all appliances and a newer washer/dryer and Heater/AC. Nothing to do but move in and enjoy from day one! There is a storage unit located in the basement. The reasonable assessments include a 20 meal plan as well as other amenities like light housekeeping. This secure building offers many planned activities to keep you young at heart. Enjoy the well stocked library room, music room with piano and quiet gathering room amongst the beautiful grounds along a winding creek. Don't delay on this 10+ premier living opportunity that will not last long at this price.
$422,931
560 Madison Lane Elgin, IL 60123
Open House:
Sunday, 5/12 5:00-8:00PM
- Type:
- Single Family
- Sq.Ft.:
- 1,367
- Status:
- Active
- Beds:
- 2
- Year built:
- 2023
- Baths:
- 2.00
- MLS#:
- 11967066
- Subdivision:
- Madison Homes
ADDITIONAL INFORMATION
NEW CONSTRUCTION RANCH DUPLEX WITH ENGLISH BASEMENT- Ranch Duplex , 2 bedroom and 2 full bath with 1,367 square feet of living space. Open concept floor plan with large eat in kitchen overlooking spacious family room and foyer. Private primary bedroom and en suite full bath with large walk in shower, private toilet room, double bowl and large walk in closet. Secondary bedroom/den and full hall bathroom. Generous laundry and mud room/back hall area. Large English/Lookout basement ideal for finishing for family functions and entertaining.
$409,000
1219 Forest Drive Elgin, IL 60123
- Type:
- Single Family
- Sq.Ft.:
- 1,900
- Status:
- Active
- Beds:
- 4
- Lot size:
- 0.55 Acres
- Year built:
- 1968
- Baths:
- 3.00
- MLS#:
- 11960740
- Subdivision:
- Century Oaks
ADDITIONAL INFORMATION
Charming ranch-style residence featuring four spacious bedrooms and three full bathrooms and a full massive unfinished basement. The living room becomes a cozy retreat with the gas fireplace, setting the stage for warm gatherings and serene moments. The dining room is a culinary haven equipped with both a gas fireplace and a convenient built-in gas grill. Step through the doors that lead to the screened patio, seamlessly blending indoor and outdoor living. The enormous, fenced backyard is perfect for entertaining or tranquil relaxation. This property offers the convenience of an attached two-car garage and a detached one-car garage which is also an ideal space for storage. Home also has recently installed solar panels. A cozy and functional home ready for new owners!!! Come see today!
- Type:
- Single Family
- Sq.Ft.:
- 2,459
- Status:
- Active
- Beds:
- 3
- Lot size:
- 1.24 Acres
- Year built:
- 1956
- Baths:
- 3.00
- MLS#:
- 11951616
ADDITIONAL INFORMATION
Welcome to your new home where luxury meets functionality in this stunning residence. Nestled in a sought-after location, this property boasts an array of features that will capture your heart. This meticulously maintained residence has been thoughtfully upgraded, boasting new carpet throughout and freshly painted interiors with 3 bedrooms and 2.5 bathrooms for spacious and comfortable living This property is a must see!
- Type:
- Single Family
- Sq.Ft.:
- 4,450
- Status:
- Active
- Beds:
- 4
- Lot size:
- 3 Acres
- Year built:
- 1988
- Baths:
- 7.00
- MLS#:
- 11925895
ADDITIONAL INFORMATION
A DREAM HOME Immerse yourself in the elegance and comfort of this palatial two-story single-family haven, nestled on a lush, private 3-acre lot at 984 W. Highland Ave, Elgin, IL 60123. From the moment you set foot on this exquisite property, situated on a tranquil cul-de-sac, your senses will be enveloped by its warm and inviting aura, drawing prospective homeowners into a world of classic sophistication and modern luxury. This marquee residence boasts an expansive 4,250 square feet of living space with an additional 1,545 square feet in the fully finished basement, crafting an impressive total of nearly 5,800 square feet of charm and functionality. With four generously sized bedrooms and four full bathrooms, this home offers comfortable living quarters for everyone, as well as ample space for guests. You'll be greeted by a grand foyer that leads into an open and airy layout, perfect for entertaining and daily enjoyment. The heart of the home is revealed in the gourmet kitchen, ideal for the home chef, featuring top-of-the-line appliances and custom cabinetry. The adjacent family room, complete with a cozy fireplace, provides a delightfully inviting space for those chilly evenings. The allure of this stunning property continues as you step out into the backyard oasis where a sparkling pool awaits, promising endless days of relaxation and entertainment. Those seeking a more intimate escape will savor the secluded hot tub, perfect for soothing soaks under the stars. Car enthusiasts will appreciate the separate 3-car garage, delivering not just functionality, but the assurance of security and additional storage. Moreover, the no HOA setting grants you the freedom to personalize your estate to your heart's content. For moments of retreat, the finished basement affords lavish additional living space, setting the stage for a home theatre, fitness center, or whatever your vision holds. This level of attention to detail ensures that every inch of this magnificent property contributes to the comfort and enjoyment of its residents. Woven into every corner of 984 W. Highland Ave is the promise of a life well-lived. This property is more than just a home; it's a sanctuary designed for those who appreciate beauty, privacy, and the finer things in life. Your idyllic retreat away from the hustle and bustle awaits - seize the opportunity to make it yours. Seller will help with to buy-down loan mortgage, real tree house complements this fabulous home, a quick car ride to numerous shops, restaurants, Randall Rd, like living in the country but with all the amenities of the City, and so much more! Make an appointment today. give us a call. OWNER IS A IL REAL ESTATE BROKER
- Type:
- Single Family
- Sq.Ft.:
- 1,751
- Status:
- Active
- Beds:
- 3
- Lot size:
- 0.27 Acres
- Year built:
- 1997
- Baths:
- 3.00
- MLS#:
- 11930677
- Subdivision:
- Woodbridge
ADDITIONAL INFORMATION
Buyers Could Not Obtain their Financing. Back on the Market!!! Nice established family neighborhood convenient to everything. Priced Reduced to Sell, Offered AS IS, make your dreams come true. Great home but needs some work has three bedrooms with 2. 1 baths with basement and large fenced yard. Attractive floor plan with a 2-story entrance, living room, family room, separate dining room and open concept eat-in kitchen with sliders to a sizeable deck and very private fenced yard with shed. Main level laundry and powder room. Upstairs is a spacious master will ensuite full bath and large wic, 2 additional bedrooms and another full bath. The basement offers tons of storage space or can be finished for additional living space. Attached 2 car garage. Fantastic location just blocks from shopping, restaurants, and minutes to I90 and the metra. This is a short sale so the bank will need to approve the sales price.
$525,000
2190 Jordan Court Elgin, IL 60123
- Type:
- Single Family
- Sq.Ft.:
- 3,240
- Status:
- Active
- Beds:
- 3
- Year built:
- 1992
- Baths:
- 3.00
- MLS#:
- 11925138
ADDITIONAL INFORMATION
Experience Resort Style Living with Excellent Vacation or Executive Rental Potential! One of a Kind Custom Home with Open Floor Plan and Woodland Creek Views. This Majestic Hillside Home sits at the end of a Cul-de-sac, in-between large old growth trees next to a Spring fed Creek with multiple views through large windows, balcony, Deck and multi-leveled terraces to maximize the view of Wildlife, Nature and Daylight. Just so many features! You are greeted by a large Vaulted Atrium with Powered Skylights housing your flora along the Large Beamed Trellis. Continue to then enjoy your Indoor Inground Swim Jetted and Heated Swimming Pool! Cozy up to 2 Fireplaces in the Family Room or the Master Bedroom. Walk out the lower level onto the Renovated Flag Stone Terrace. Enjoy 2 Bedrooms with each of their own on-suite bathrooms and walk-in closets with custom built-ins. Walk Barefoot on the Heated Floors in the lower level and Atrium. Take a soak in the Luxury offset Jacuzzi and enjoy the view in the Master Bedroom, or with a touch of a button lower the Custom Powered Blinds for Privacy in both lower Bedrooms. Main Floor Features: Bedroom, Full Bathroom with Marble tile, Atrium, Indoor Pool, Vaulted Ceilings with Custom built-in Speakers, Recessed Lighting, Eat-in Kitchen, Living & Family Room, Bonus Office Room with Sink and Cabinets, and a Huge Oversized 2 1/2 Car Heated Garage with a Workbench and a New (2022) Concrete Driveway! New (2023) Composite Balcony decking with Newer (2021) Sliding Glass Doors, Stainless Steel Kitchen Appliances, and a Tankless Instant Gas Water Heater! Every square foot is Heaven with a reading nook in every corner. Come feel the calming and serene effects of Daily Nature Therapy. This Masterpiece is a way of life that is a wonderful hosting experience and sure to bring Joy.
- Type:
- Single Family
- Sq.Ft.:
- 750
- Status:
- Active
- Beds:
- 1
- Year built:
- 2002
- Baths:
- 1.00
- MLS#:
- 11916822
- Subdivision:
- The Greens Of Elgin
ADDITIONAL INFORMATION
Secure 3rd floor end unit close to elevator @ 55+ community -The Greens of Elgin! Furnace / a/c / water heater - all new in 2023!! Fully applianced kitchen with stove, fridge, dishwasher / washer/dryer in unit Peaceful view of green space from your private patio. Monthly assessment affords you 20 dinner meals/mo. pay all utilities, weekly housekeeping & linen changes, social events and so much more! Extra storage in basement / garage for additional fee. Facility owned bus gives access to weekly shopping trips as well as entertainment trips. Common areas include community and sun rooms, library & exercise room. Elgin area offers many cultural and outdoor activities. On-site activities include arts/crafts, entertainment, games, movies, etc. This condo is also available for rent!
- Type:
- Single Family
- Sq.Ft.:
- 1,839
- Status:
- Active
- Beds:
- 2
- Year built:
- 1971
- Baths:
- 2.00
- MLS#:
- 11907278
ADDITIONAL INFORMATION
Welcome to this charming two-story townhome located in Elgin. This property is being sold as a short sale, offering a unique opportunity for those looking to invest or add their personal touch. Sold in as-is condition, including all contents inside, this townhome provides endless possibilities. Boasting two bedrooms and 2.5 baths, this spacious residence offers comfortable living spaces and ample natural light throughout. The full basement provides additional storage or potential for expansion. Step out onto the lovely deck and enjoy peaceful evenings overlooking the nearby park, creating a serene retreat right in your backyard. Convenience is key with this townhome, as it comes with two outside parking spots.Please note that this property is being sold as a short sale and is offered in as-is condition. Don't miss your chance to make this townhome your own - schedule a showing today and explore the endless possibilities it holds!
- Type:
- Single Family
- Sq.Ft.:
- 1,033
- Status:
- Active
- Beds:
- 3
- Year built:
- 1920
- Baths:
- 1.00
- MLS#:
- 11863005
ADDITIONAL INFORMATION
VERY NICE 3 BEDROOM APARTMENT LOCATED NEAR THE CASINO, SHOPING AREAS AND MAIN ROADS. CONDO HAS BEEN FRESHLY PAINTED WITH NEW FLOORIND AND APPLIENCES. READY TO MOVE IN AND ENJOY THE 9 FT HIGH CEILINGS. THIS WON'T LAST. BRING YOUR CLIENTS, THEY WOULD LOVE THIS PLACE.
$550,000
914 Forest Drive Elgin, IL 60123
- Type:
- Single Family
- Sq.Ft.:
- 2,088
- Status:
- Active
- Beds:
- 4
- Lot size:
- 0.62 Acres
- Year built:
- 1965
- Baths:
- 3.00
- MLS#:
- 11829524
- Subdivision:
- Century Oaks
ADDITIONAL INFORMATION
Looking for your own private oasis? Look no further~ Introducing this expansive ranch style home featuring a walk-out basement and an upgraded kitchen remodel. Three Bedrooms poised on the main level & one in the walk-out basement along with a full bathroom & lots of storage as well as a wet bar & bonus room. Nestled on a picturesque over a 1/2 acre lot, this property boasts a generous sized entertainment deck & patio. Master Suite adorns skylights & ensuite with separate tub, double sinks & shower. Lots of hardwood flooring & 2 Wood Burning Fireplaces. The serene pond and convenient commercial grade gas grill make for outdoor gatherings that will wow your guests. Other highlights are the convenient location of this property, which is situated near easy highway access, shopping centers, and the train station. Its proximity to these key amenities adds great value to accessing essential services, commuting, and leisure activities. Don't miss out on this incredible opportunity!
$650,000
214 S State Street Elgin, IL 60123
- Type:
- Single Family
- Sq.Ft.:
- 4,628
- Status:
- Active
- Beds:
- 8
- Year built:
- 1889
- Baths:
- 6.00
- MLS#:
- 11848245
ADDITIONAL INFORMATION
Welcome to 214 S State St, one of Elgin, IL's most prestigious historical homes, known as the Pelton Mansion. This Victorian gem was built in 1889 by Dr. Pelton and has only had two families as owners. Registered with the National Historic Society, it has been part of many Elgin National Historic Walk-throughs over the decades. The mansion features stunning architectural details, including stick style, clapboard siding, projecting gables, and sculptured chimneys in East Lake style. The interior boasts a beautiful array of woods, including carved oak, light birch, sycamore, knotty pine, birds-eye maple, yellow leaf pine, and gum wood. The home's original footprint remains intact, with only a few alterations, like the removal of the wall separating the reception parlors and the transformation of the solarium into a family room. Inside, you'll find 10-foot ceilings, a grand rounded staircase with exquisitely carved Victorian newel posts, and numerous original lighting fixtures, pocket doors, and casement windows. The three-level masterpiece features 8 bedrooms, 3 full bathrooms, 2 half bathrooms, 3 fireplaces, and a Pittsburgh toilet in the basement. The first level includes an enormous reception parlor with wood floors and a marble-surrounded fireplace. The dining room showcases a coffered ceiling, antique lighting, vintage wallpaper, and pocket doors leading to the former solarium. The kitchen and butler's pantry maintain their original charm, complete with vintage stove and fridge. The second level has several bedrooms, some of which could serve as primary suites, along with bathrooms and a powder room. The third level features more bedrooms, each with walk-in and suitcase closets. The home also includes a two-story carriage house with ample parking space for at least six cars, as well as an unfinished second level awaiting your creative touches.


© 2024 Midwest Real Estate Data LLC. All rights reserved. Listings courtesy of MRED MLS as distributed by MLS GRID, based on information submitted to the MLS GRID as of {{last updated}}.. All data is obtained from various sources and may not have been verified by broker or MLS GRID. Supplied Open House Information is subject to change without notice. All information should be independently reviewed and verified for accuracy. Properties may or may not be listed by the office/agent presenting the information. The Digital Millennium Copyright Act of 1998, 17 U.S.C. § 512 (the “DMCA”) provides recourse for copyright owners who believe that material appearing on the Internet infringes their rights under U.S. copyright law. If you believe in good faith that any content or material made available in connection with our website or services infringes your copyright, you (or your agent) may send us a notice requesting that the content or material be removed, or access to it blocked. Notices must be sent in writing by email to DMCAnotice@MLSGrid.com. The DMCA requires that your notice of alleged copyright infringement include the following information: (1) description of the copyrighted work that is the subject of claimed infringement; (2) description of the alleged infringing content and information sufficient to permit us to locate the content; (3) contact information for you, including your address, telephone number and email address; (4) a statement by you that you have a good faith belief that the content in the manner complained of is not authorized by the copyright owner, or its agent, or by the operation of any law; (5) a statement by you, signed under penalty of perjury, that the information in the notification is accurate and that you have the authority to enforce the copyrights that are claimed to be infringed; and (6) a physical or electronic signature of the copyright owner or a person authorized to act on the copyright owner’s behalf. Failure to include all of the above information may result in the delay of the processing of your complaint.
Elgin Real Estate
The median home value in Elgin, IL is $193,600. This is lower than the county median home value of $236,500. The national median home value is $219,700. The average price of homes sold in Elgin, IL is $193,600. Approximately 62.29% of Elgin homes are owned, compared to 30.87% rented, while 6.84% are vacant. Elgin real estate listings include condos, townhomes, and single family homes for sale. Commercial properties are also available. If you see a property you’re interested in, contact a Elgin real estate agent to arrange a tour today!
Elgin, Illinois 60123 has a population of 112,628. Elgin 60123 is more family-centric than the surrounding county with 39.87% of the households containing married families with children. The county average for households married with children is 39.24%.
The median household income in Elgin, Illinois 60123 is $63,655. The median household income for the surrounding county is $74,862 compared to the national median of $57,652. The median age of people living in Elgin 60123 is 34.1 years.
Elgin Weather
The average high temperature in July is 83.7 degrees, with an average low temperature in January of 13.4 degrees. The average rainfall is approximately 37.8 inches per year, with 29 inches of snow per year.
