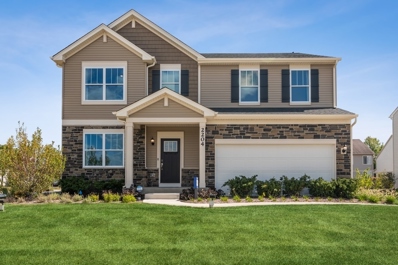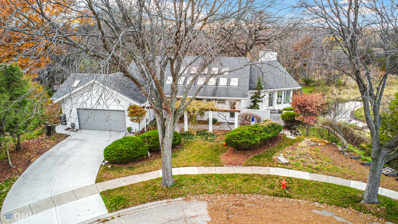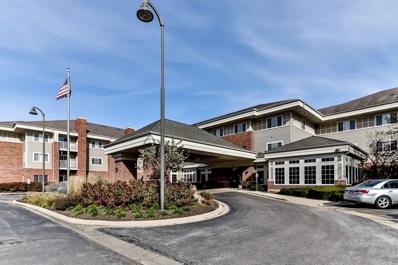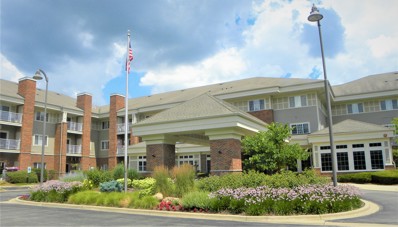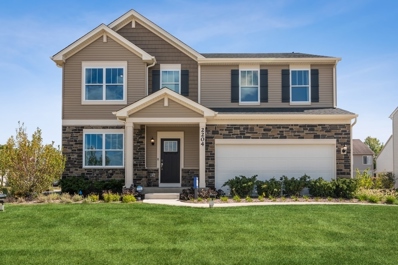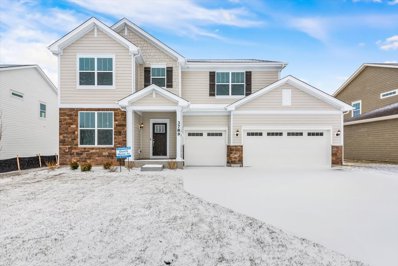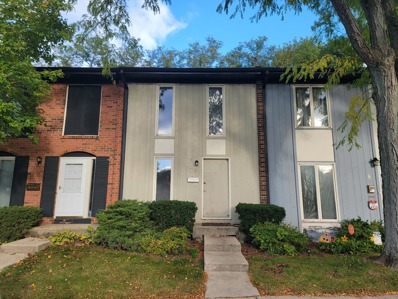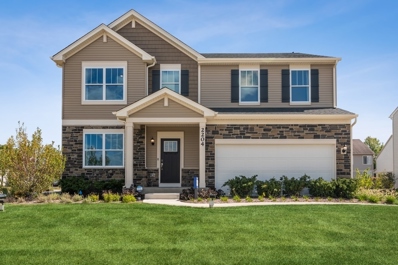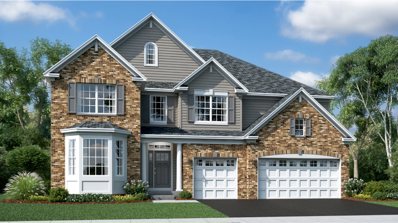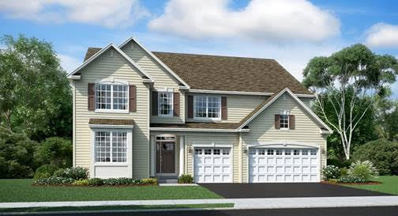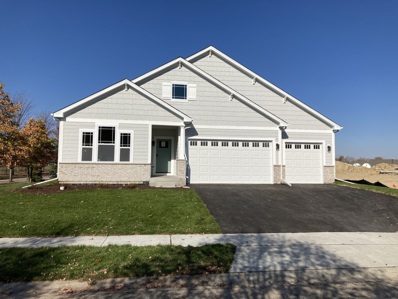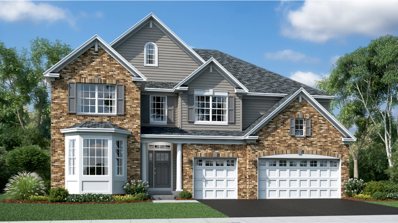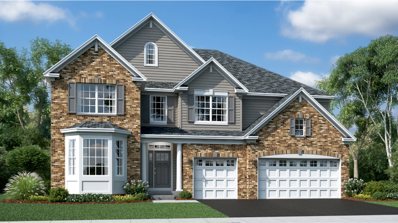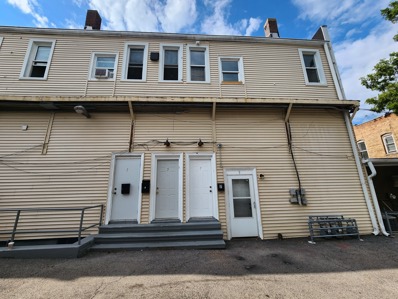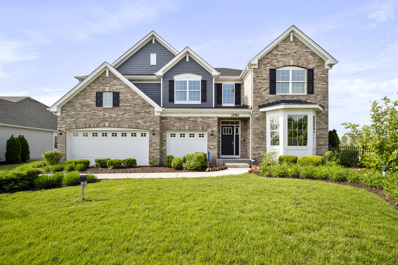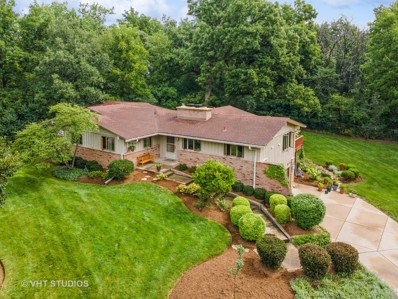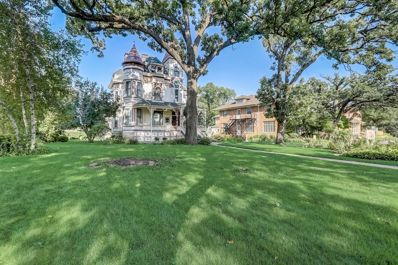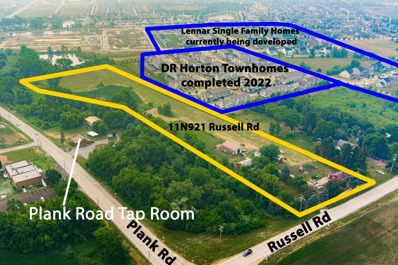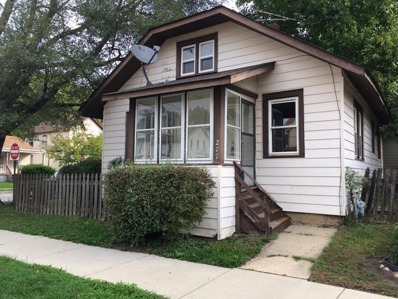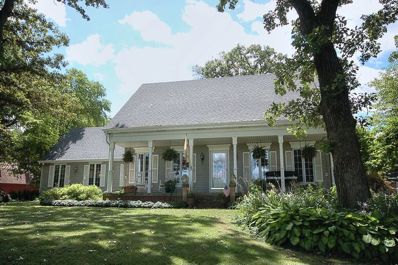Elgin IL Homes for Sale
$489,900
121 Hedgerow Drive Elgin, IL 60124
- Type:
- Single Family
- Sq.Ft.:
- 2,516
- Status:
- Active
- Beds:
- 4
- Baths:
- 3.00
- MLS#:
- 11931185
- Subdivision:
- Tall Oaks
ADDITIONAL INFORMATION
TALL OAKS PHASE 3 HORIZON SERIES! APRIL 2024 DELIVERY. TALL OAKS IS WELL SITUATED MINUTES FROM SHOPPING, DINING, ENTERTAINMENT, AND WELL REGARDED DIST. 301 SCHOOLS. BEAUTIFUL COMMUNITY FEATURES TENNIS COURTS, PARKS, AND PLAYGROUNDS. ALL HOMES ARE EQUIPPED WITH HARDIE BOARD SIDING, FULL BASEMENTS, RING DOORBELL TECHNOLOGY, AND MODERN FLOORPLANS. A COVERED PORCH LEADS INTO THE FIRST LEVEL OF THIS NEW TWO-STORY HOME, WHERE A VERSATILE LIVING ROOM CAN BE FOUND OFF THE FOYER WHILE THE FAMILY ROOM, DINING ROOM AND KITCHEN SHARE AN OPEN-CONCEPT DESIGN FOR SEAMLESS MODERN LIVING. UPSTAIRS, OWNER'S SUITE AND THREE SECONDARY BEDROOMS OFFER GREAT CLOSETS AND SECOND FLOOR LAUNDRY ROOM. THIS TOWNSEND FEATURES OUR DESIGNER PACKAGE WITH 42" WHITE CABINETRY, QUARTZ COUNTERTOPS, SS APPLIANCES, LUXURY VINYL PLANK FLOORING, ROUGH-IN BATHROOM IN BASEMENT, 2 CAR GARAGE, AND MORE. DON'T MISS THIS EXCITING OPPORTUNITY. PHOTOS ARE OF A SIMILAR FINISHED HOME - SOME FINISHES AND COLORS MAY VARY AND SOME DIMENSIONS MAY DIFFER WITH ELEVATION. OFFICE: 84 HEDGEROW DR. ELGIN
$525,000
2190 Jordan Court Elgin, IL 60123
- Type:
- Single Family
- Sq.Ft.:
- 3,240
- Status:
- Active
- Beds:
- 3
- Year built:
- 1992
- Baths:
- 3.00
- MLS#:
- 11925138
ADDITIONAL INFORMATION
Experience Resort Style Living with Excellent Vacation or Executive Rental Potential! One of a Kind Custom Home with Open Floor Plan and Woodland Creek Views. This Majestic Hillside Home sits at the end of a Cul-de-sac, in-between large old growth trees next to a Spring fed Creek with multiple views through large windows, balcony, Deck and multi-leveled terraces to maximize the view of Wildlife, Nature and Daylight. Just so many features! You are greeted by a large Vaulted Atrium with Powered Skylights housing your flora along the Large Beamed Trellis. Continue to then enjoy your Indoor Inground Swim Jetted and Heated Swimming Pool! Cozy up to 2 Fireplaces in the Family Room or the Master Bedroom. Walk out the lower level onto the Renovated Flag Stone Terrace. Enjoy 2 Bedrooms with each of their own on-suite bathrooms and walk-in closets with custom built-ins. Walk Barefoot on the Heated Floors in the lower level and Atrium. Take a soak in the Luxury offset Jacuzzi and enjoy the view in the Master Bedroom, or with a touch of a button lower the Custom Powered Blinds for Privacy in both lower Bedrooms. Main Floor Features: Bedroom, Full Bathroom with Marble tile, Atrium, Indoor Pool, Vaulted Ceilings with Custom built-in Speakers, Recessed Lighting, Eat-in Kitchen, Living & Family Room, Bonus Office Room with Sink and Cabinets, and a Huge Oversized 2 1/2 Car Heated Garage with a Workbench and a New (2022) Concrete Driveway! New (2023) Composite Balcony decking with Newer (2021) Sliding Glass Doors, Stainless Steel Kitchen Appliances, and a Tankless Instant Gas Water Heater! Every square foot is Heaven with a reading nook in every corner. Come feel the calming and serene effects of Daily Nature Therapy. This Masterpiece is a way of life that is a wonderful hosting experience and sure to bring Joy.
- Type:
- Single Family
- Sq.Ft.:
- 750
- Status:
- Active
- Beds:
- 1
- Year built:
- 2002
- Baths:
- 1.00
- MLS#:
- 11927023
- Subdivision:
- The Greens Of Elgin
ADDITIONAL INFORMATION
Rarely available, desired first floor unit at The Greens of Elgin! 55+ community with abundance of amenities including meals, workout room, chapel on-site, beauty salon, common area, dining space, loads of activities! Weekday cleaning services, linens and monthly maintenance included. Unit is clean, updated and ready for new resident! Highlights include proximity to north elevator, walkout patio with sliding glass door to woodsy views, parking on-site, in-unit laundry and accessible shower! Dogs welcome on first floor so bring your favorite companion!!
- Type:
- Single Family
- Sq.Ft.:
- 750
- Status:
- Active
- Beds:
- 1
- Year built:
- 2002
- Baths:
- 1.00
- MLS#:
- 11916822
- Subdivision:
- The Greens Of Elgin
ADDITIONAL INFORMATION
Secure 3rd floor end unit close to elevator @ 55+ community -The Greens of Elgin! Furnace / a/c / water heater - all new in 2023!! Fully applianced kitchen with stove, fridge, dishwasher / washer/dryer in unit Peaceful view of green space from your private patio. Monthly assessment affords you 20 dinner meals/mo. pay all utilities, weekly housekeeping & linen changes, social events and so much more! Extra storage in basement / garage for additional fee. Facility owned bus gives access to weekly shopping trips as well as entertainment trips. Common areas include community and sun rooms, library & exercise room. Elgin area offers many cultural and outdoor activities. On-site activities include arts/crafts, entertainment, games, movies, etc. This condo is also available for rent!
$539,900
117 Hedgerow Drive Elgin, IL 60124
- Type:
- Single Family
- Sq.Ft.:
- 2,516
- Status:
- Active
- Beds:
- 4
- Baths:
- 3.00
- MLS#:
- 11922266
- Subdivision:
- Tall Oaks
ADDITIONAL INFORMATION
TALL OAKS PHASE 3 HORIZON SERIES! APRIL 2024 DELIVERY. TALL OAKS IS WELL SITUATED MINUTES FROM SHOPPING, DINING, ENTERTAINMENT, AND WELL REGARDED DIST. 301 SCHOOLS. BEAUTIFUL COMMUNITY FEATURES TENNIS COURTS, PARKS, AND PLAYGROUNDS. ALL HOMES ARE EQUIPPED WITH HARDIE BOARD SIDING, FULL BASEMENTS, RING DOORBELL TECHNOLOGY, AND MODERN FLOORPLANS. A COVERED PORCH LEADS INTO THE FIRST LEVEL OF THIS NEW TWO-STORY HOME, WHERE A VERSATILE LIVING ROOM CAN BE FOUND OFF THE FOYER WHILE THE FAMILY ROOM, DINING ROOM AND KITCHEN SHARE AN OPEN-CONCEPT DESIGN FOR SEAMLESS MODERN LIVING. UPSTAIRS, OWNER'S SUITE AND THREE SECONDARY BEDROOMS OFFER GREAT CLOSETS AND SECOND FLOOR LAUNDRY ROOM. THIS TOWNSEND FEATURES OUR RARELY AVAILABLE DESIGNER SELECT PACKAGE WITH ELEVATED FINISHES THROUGHOUT INCLUDING 42" WHITE CABINETRY, UPGRADED QUARTZ COUNTERTOPS AND SS APPLIANCES, TILE BACKSPLASH, WIDE PLANK HARDWOOD FLOORING, ROUGH-IN BATHROOM IN BASEMENT, 3 CAR GARAGE, AND MORE. DON'T MISS THIS EXCITING OPPORTUNITY. PHOTOS ARE OF A SIMILAR FINISHED HOME - SOME FINISHES AND COLORS MAY VARY AND SOME DIMENSIONS MAY DIFFER WITH ELEVATION. OFFICE: 84 HEDGEROW DR. ELGIN
- Type:
- Single Family
- Sq.Ft.:
- 2,516
- Status:
- Active
- Beds:
- 4
- Baths:
- 3.00
- MLS#:
- 11922255
- Subdivision:
- Tall Oaks
ADDITIONAL INFORMATION
TALL OAKS PHASE 3 HORIZON SERIES! APRIL 2024 DELIVERY. TALL OAKS IS WELL SITUATED MINUTES FROM SHOPPING, DINING, ENTERTAINMENT, AND WELL REGARDED DIST. 301 SCHOOLS. BEAUTIFUL COMMUNITY FEATURES TENNIS COURTS, PARKS, AND PLAYGROUNDS. ALL HOMES ARE EQUIPPED WITH HARDIE BOARD SIDING, FULL BASEMENTS, RING DOORBELL TECHNOLOGY, AND MODERN FLOORPLANS. A COVERED PORCH LEADS INTO THE FIRST LEVEL OF THIS NEW TWO-STORY HOME, WHERE A VERSATILE LIVING ROOM CAN BE FOUND OFF THE FOYER WHILE THE FAMILY ROOM, DINING ROOM AND KITCHEN SHARE AN OPEN-CONCEPT DESIGN FOR SEAMLESS MODERN LIVING. UPSTAIRS, OWNER'S SUITE AND THREE SECONDARY BEDROOMS OFFER GREAT CLOSETS AND SECOND FLOOR LAUNDRY ROOM. THIS TOWNSEND FEATURES OUR DESIGNER PACKAGE WITH 42" WHITE CABINETRY, QUARTZ COUNTERTOPS, SS APPLIANCES, LUXURY VINYL PLANK FLOORING, ROUGH-IN BATHROOM IN BASEMENT, 3 CAR GARAGE, AND MORE. DON'T MISS THIS EXCITING OPPORTUNITY. PHOTOS ARE OF A SIMILAR FINISHED HOME - SOME FINISHES AND COLORS MAY VARY AND SOME DIMENSIONS MAY DIFFER WITH ELEVATION. OFFICE: 84 HEDGEROW DR. ELGIN
- Type:
- Single Family
- Sq.Ft.:
- 1,839
- Status:
- Active
- Beds:
- 2
- Year built:
- 1971
- Baths:
- 2.00
- MLS#:
- 11907278
ADDITIONAL INFORMATION
Welcome to this charming two-story townhome located in Elgin. This property is being sold as a short sale, offering a unique opportunity for those looking to invest or add their personal touch. Sold in as-is condition, including all contents inside, this townhome provides endless possibilities. Boasting two bedrooms and 2.5 baths, this spacious residence offers comfortable living spaces and ample natural light throughout. The full basement provides additional storage or potential for expansion. Step out onto the lovely deck and enjoy peaceful evenings overlooking the nearby park, creating a serene retreat right in your backyard. Convenience is key with this townhome, as it comes with two outside parking spots.Please note that this property is being sold as a short sale and is offered in as-is condition. Don't miss your chance to make this townhome your own - schedule a showing today and explore the endless possibilities it holds!
$492,780
85 Hedgerow Drive Elgin, IL 60124
- Type:
- Single Family
- Sq.Ft.:
- 2,516
- Status:
- Active
- Beds:
- 4
- Baths:
- 3.00
- MLS#:
- 11887652
- Subdivision:
- Tall Oaks
ADDITIONAL INFORMATION
**SOLD BEFORE PROCESSING** TALL OAKS PHASE 3 HORIZON SERIES! JANUARY 2024 DELIVERY. TALL OAKS IS WELL SITUATED MINUTES FROM SHOPPING, DINING, ENTERTAINMENT, AND WELL REGARDED DIST. 301 SCHOOLS. BEAUTIFUL COMMUNITY FEATURES TENNIS COURTS, PARKS, AND PLAYGROUNDS. ALL HOMES ARE EQUIPPED WITH HARDIE BOARD SIDING, FULL BASEMENTS, RING DOORBELL TECHNOLOGY, AND MODERN FLOORPLANS. A COVERED PORCH LEADS INTO THE FIRST LEVEL OF THIS NEW TWO-STORY HOME, WHERE A VERSATILE LIVING ROOM CAN BE FOUND OFF THE FOYER WHILE THE FAMILY ROOM, DINING ROOM AND KITCHEN SHARE AN OPEN-CONCEPT DESIGN FOR SEAMLESS MODERN LIVING. UPSTAIRS, OWNER'S SUITE AND THREE SECONDARY BEDROOMS OFFER GREAT CLOSETS AND SECOND FLOOR LAUNDRY ROOM. THIS TOWNSEND FEATURES OUR DESIGNER PACKAGE WITH 42" CABINETRY, QUARTZ COUNTERTOPS, SS APPLIANCES, LUXURY VINYL PLANK FLOORING, 2 CAR GARAGE, AND MORE. DON'T MISS THIS EXCITING OPPORTUNITY. PHOTOS ARE OF A SIMILAR FINISHED HOME - SOME FINISHES AND COLORS MAY VARY AND SOME DIMENSIONS MAY DIFFER WITH ELEVATION. OFFICE: 84 HEDGEROW DR. ELGIN
$614,370
1849 Marbella Drive Elgin, IL 60124
- Type:
- Single Family
- Sq.Ft.:
- 3,800
- Status:
- Active
- Beds:
- 5
- Year built:
- 2024
- Baths:
- 4.00
- MLS#:
- 11882811
- Subdivision:
- Ponds Of Stony Creek
ADDITIONAL INFORMATION
Sold before list. The curb appeal and interior flow of this home are favorites among the masses and you'll see why! Let the front elevation of the Newcastle Model, complete with James Hardie Board Siding and brick front carry you through the craftsman door and into the large and welcoming two-story foyer. Flanked along the sides of the entry, and working to bring you further into the home, you will find the front area has a connecting living and dining room space. Opening up from the main hall, you'll find your soon-to-be favorite spot in this home. The two-story family room connects by a wall of windows, openly flowing into the kitchen of your dreams! An abundance of 42" cabinetry covered in Quartz countertops, and an island that will fulfill all needs from entertaining a large group to small gatherings make up this functional space along with a full stainless steel appliance package including an oven, dishwasher, and microwave. Another amazing feature of this home is the first-floor bedroom and bath. A catwalk on the second floor overlooks the family room below, separates the owner's suite from the other three bedrooms, and allows for plenty of light to be brought to this level of the home. Additionally, on the second level, you'll find the owner's suite with a private entry office or study that divides the sleeping area from the attached owner's bath with a walk-in, upgraded deluxe shower bath, and a huge divided walk-in closet! Second-floor laundry, and full basement with rough-in plumbing for future finishing! This wonderful community offers a park, and splash pad and is part of the sought-after St. Charles Community School District 303 schools! Drive into the Ponds of Stony Creek and watch the magic being built at homesite 271. Please note photos are not of the actual home being built, but of another similar model to show potential, flow, and layout. Elevation pictures may vary as well.
$655,315
1851 Marbella Drive Elgin, IL 60124
- Type:
- Single Family
- Sq.Ft.:
- 3,800
- Status:
- Active
- Beds:
- 5
- Baths:
- 4.00
- MLS#:
- 11882454
- Subdivision:
- Ponds Of Stony Creek
ADDITIONAL INFORMATION
SOLD AT PRINT. Newcastle Model with upgraded designer select features including upgraded cabinetry with soft close and full overlay. Kitchen cabinets with crown, cabinet hardware, upgraded quartz, subway tile backsplash, GE Profile stainless steel appliance package, 5-1/4" white painted colonist trim, 5-1/4" crown in owners suite, 5' wood flooring in kitchen, powder and laundry room, ceramic tile in owners bath and laundry. Also added to this beautiful home is wood flooring on entire first floor, a full basement with rough in plumbing, a deluxe shower bath design, and an extra window at the breakfast area. Homesite 272 Photos are of a similar layout and some of the features may not be reflective of this home.
- Type:
- Single Family
- Sq.Ft.:
- 1,817
- Status:
- Active
- Beds:
- 3
- Lot size:
- 0.23 Acres
- Year built:
- 2022
- Baths:
- 2.00
- MLS#:
- 11871740
- Subdivision:
- Highland Woods
ADDITIONAL INFORMATION
Ready to move in new construction home! Former model home with premium finishes throughout, added fireplace, 3 car garage and deep pour basement. Walk in to the beautiful open living space of the Halsted, a gorgeous 1,817 square foot split-bedroom ranch. The Halsted has a beautiful long entry way leading to the massive great room and spacious eat-in-kitchen. Whether you have a dedicated dining space or you utilize the always popular, angled island, there is plenty of space for entertaining. The Halsted features a 3 car garage, offering plenty of space for your vehicles or storage. Boats, hobby cars, motorcycles, or just extra room for tinkering. Directly off the garage, you'll find a first floor laundry room alongside a mud room, providing the ultimate space for kicking off those muddy boots and tossing those soiled clothes directly into the laundry, no more tracking dirt throughout the house! Three bedrooms, two of which sit at the front of the home, while the master is situated in the rear of the home. The front two children/guest rooms, of equal size, share a hall bath and are spacious enough for room to grow. A tray ceiling, private bath and a spacious walk-in closet equip this master bedroom to be the perfect relaxing get-a-way after a long day. Homes built with smart home technology from Schlage, Honeywell and Chamberlain.
$662,180
1829 Limestone Drive Elgin, IL 60124
- Type:
- Single Family
- Sq.Ft.:
- 3,800
- Status:
- Active
- Beds:
- 5
- Baths:
- 4.00
- MLS#:
- 11871676
- Subdivision:
- Ponds Of Stony Creek
ADDITIONAL INFORMATION
Sold before list. LOADED and Luxurious!! The curb appeal and interior flow of this home are favorites among the masses and you'll see why! Let the front elevation of the Newcastle Model, complete with James Hardie Board Siding, carry you into the large and welcoming two-story foyer. Flanked along the sides of the entry, and working to bring you further into the home, you will find the front area has a connecting living and dining room space. Opening up from the main hall, you'll find your soon-to-be favorite spot in this home. The two-story family room, connected by a wall of windows, openly flows into the kitchen of your dreams! Enjoy an abundance of 42" cabinetry, Quartz countertops, and an over sized island with quartz counters that will fulfill all needs from entertaining a large group to small gatherings make up this functional space along with a full stainless steel appliance package including an oven, dishwasher, and microwave. Another amazing feature of this home is the first-floor bedroom and bath. A catwalk on the second floor overlooks the family room below, and separates the owner's suite from the other three bedrooms, and allows for plenty of light to be brought to this level of the home. Additionally, on the second level, you'll find the owner's suite with a private entry office or study that divides the sleeping area from the attached owner's bath with a deluxe walk-in shower, and a huge divided walk-in closet! Second-floor laundry, and full upgraded extra deep basement. This Newcastle Model has upgraded designer select features including upgraded cabinetry with soft close and full overlay. Kitchen cabinets with crown, cabinet hardware, upgraded quartz, subway tile backsplash, GE Profile stainless steel appliance package, 5-1/4" white painted colonist trim, 5-1/4" crown in owners suite, 5' wood flooring in kitchen, powder and laundry room, ceramic tile in owners bath and laundry. This home has additionally been upgrade to have hardwood flooring running throughout the first level. This wonderful community offers a park, and splash pad and is part of the sought-after St. Charles Community School District 303 schools! Drive into the Ponds of Stony Creek and watch the magic being built. Please note photos are not of the actual home being built, but of another similar model to show potential, flow and layout. Elevation pictures may vary as well. Homesite 161 March-May 2024 completion
$668,305
1866 Chandolin Lane Elgin, IL 60124
- Type:
- Single Family
- Sq.Ft.:
- 3,800
- Status:
- Active
- Beds:
- 5
- Baths:
- 4.00
- MLS#:
- 11869430
- Subdivision:
- Ponds Of Stony Creek
ADDITIONAL INFORMATION
Sold before list. The curb appeal and interior flow of this home are favorites among the masses and you'll see why! Let the front elevation of the Newcastle Model, complete with James Hardie Board Siding, and brick carry you the the upgraded craftsman door into the large and welcoming two-story foyer. Flanked along the sides of the entry, and working to bring you further into the home, you will find the front area has a connecting living and dining room space. Opening up from the main hall, you'll find your soon-to-be favorite spot in this home. The two-story family room, connected by a wall of windows, openly flows into the kitchen of your dreams! Enjoy an abundance of 42" cabinetry, Quartz countertops, and an island that will fulfill all needs from entertaining a large group to small gatherings make up this functional space along with a full stainless steel appliance package including an oven, dishwasher, and microwave. Another amazing feature of this home is the first-floor bedroom and bath. A catwalk on the second floor overlooks the family room below complete with upgraded fireplace, separates the owner's suite from the other three bedrooms, and allows for plenty of light to be brought to this level of the home. Additionally, on the second level, you'll find the owner's suite with a private entry office or study that divides the sleeping area from the attached owner's bath with a walk-in shower, garden bath, and a huge divided walk-in closet! Second-floor laundry, and full basement. This Newcastle Model has upgraded designer select features including upgraded cabinetry with soft close and full overlay. Kitchen cabinets with crown, cabinet hardware, upgraded quartz, subway tile backsplash, GE Profile stainless steel appliance package, 5-1/4" white painted colonist trim, 5-1/4" crown in owners suite, 5' wood flooring in kitchen, powder and laundry room, ceramic tile in owners bath and laundry. Also added to this beautiful home are the full basement, direct vent fireplace, laundry tub, and brick front. This wonderful community offers a park, and splash pad and is part of the sought-after St. Charles Community School District 303 schools! Drive into the Ponds of Stony Creek and watch the magic being built. Please note photos are not of the actual home being built, but of another similar model to show potential, flow and layout. Elevation pictures may vary as well. Homesite 258 March-May 2024 completion
- Type:
- Single Family
- Sq.Ft.:
- 1,033
- Status:
- Active
- Beds:
- 3
- Year built:
- 1920
- Baths:
- 1.00
- MLS#:
- 11863005
ADDITIONAL INFORMATION
VERY NICE 3 BEDROOM APARTMENT LOCATED NEAR THE CASINO, SHOPING AREAS AND MAIN ROADS. CONDO HAS BEEN FRESHLY PAINTED WITH NEW FLOORIND AND APPLIENCES. READY TO MOVE IN AND ENJOY THE 9 FT HIGH CEILINGS. THIS WON'T LAST. BRING YOUR CLIENTS, THEY WOULD LOVE THIS PLACE.
$672,770
1853 Marbella Drive Elgin, IL 60124
- Type:
- Single Family
- Sq.Ft.:
- 3,800
- Status:
- Active
- Beds:
- 5
- Baths:
- 4.00
- MLS#:
- 11860357
- Subdivision:
- Ponds Of Stony Creek
ADDITIONAL INFORMATION
Sold before list. The curb appeal and interior flow of this home are favorites among the masses and you'll see why! Let the front elevation of the New Castle Model, complete with brick and James Hardie Board Siding carry you into the large and welcoming two-story foyer. Flanked along the sides of the entry, and working to bring you further into the home, you will find this home has been appointed with the highly upgraded designer select package which includes, Upgraded cabinets with crown, cabinet hardware, upgraded quartz subway tile backsplash, 5" wide engineered hardwood flooring in kitchen foyer and powder bath, upgraded bathroom cabinetry with hardware, ceramic tiled shower with frameless glass door, transom window in owners shower, 5 1/4" white painted trim, 5 1/4" crown molding in owners suite, and prairie style rails with black knuckle balusters. The front area has a connecting living and dining room space. Opening up from the main hall, you'll find your soon-to-be favorite spot in this home. The two-story family room with direct vent fireplace and wood flooring, connected by a wall of windows, openly flows into the kitchen of your dreams! An abundance of 42" cabinetry with Quartz countertops, and an island that will fulfill all needs from entertaining a large group to small gatherings make up this functional space along with a full stainless steel appliance package including an oven, dishwasher, and microwave. Another amazing feature of this home is the first-floor bedroom and bath. A catwalk on the second floor overlooks the family room below, separates the owner's suite from the other three bedrooms, and allows for plenty of light to be brought to this level of the home. Additionally, on the second level, you'll find the owner's suite with a private entry office or study that divides the sleeping area from the attached owner's bath also upgraded with the garden owner bath designer select package along with with a walk-in shower and a huge divided walk-in closet! Second-floor laundry with laundry tub, and full and upgraded EXTRA DEEP basement with rough-in plumbing for future finishing! This wonderful community offers a park, and splash pad and is part of the sought-after St. Charles Community School District 303 schools! Drive into the Ponds of Stony Creek and watch the magic being built at homesite 273. Please note photos are not of the actual home being built, but of another similar model to show potential, flow and layout. Elevation pictures may vary as well.
$550,000
914 Forest Drive Elgin, IL 60123
- Type:
- Single Family
- Sq.Ft.:
- 2,088
- Status:
- Active
- Beds:
- 4
- Lot size:
- 0.62 Acres
- Year built:
- 1965
- Baths:
- 3.00
- MLS#:
- 11829524
- Subdivision:
- Century Oaks
ADDITIONAL INFORMATION
Looking for your own private oasis? Look no further~ Introducing this expansive ranch style home featuring a walk-out basement and an upgraded kitchen remodel. Three Bedrooms poised on the main level & one in the walk-out basement along with a full bathroom & lots of storage as well as a wet bar & bonus room. Nestled on a picturesque over a 1/2 acre lot, this property boasts a generous sized entertainment deck & patio. Master Suite adorns skylights & ensuite with separate tub, double sinks & shower. Lots of hardwood flooring & 2 Wood Burning Fireplaces. The serene pond and convenient commercial grade gas grill make for outdoor gatherings that will wow your guests. Other highlights are the convenient location of this property, which is situated near easy highway access, shopping centers, and the train station. Its proximity to these key amenities adds great value to accessing essential services, commuting, and leisure activities. Don't miss out on this incredible opportunity!
$650,000
214 S State Street Elgin, IL 60123
- Type:
- Single Family
- Sq.Ft.:
- 4,628
- Status:
- Active
- Beds:
- 8
- Year built:
- 1889
- Baths:
- 6.00
- MLS#:
- 11848245
ADDITIONAL INFORMATION
Welcome to 214 S State St, one of Elgin, IL's most prestigious historical homes, known as the Pelton Mansion. This Victorian gem was built in 1889 by Dr. Pelton and has only had two families as owners. Registered with the National Historic Society, it has been part of many Elgin National Historic Walk-throughs over the decades. The mansion features stunning architectural details, including stick style, clapboard siding, projecting gables, and sculptured chimneys in East Lake style. The interior boasts a beautiful array of woods, including carved oak, light birch, sycamore, knotty pine, birds-eye maple, yellow leaf pine, and gum wood. The home's original footprint remains intact, with only a few alterations, like the removal of the wall separating the reception parlors and the transformation of the solarium into a family room. Inside, you'll find 10-foot ceilings, a grand rounded staircase with exquisitely carved Victorian newel posts, and numerous original lighting fixtures, pocket doors, and casement windows. The three-level masterpiece features 8 bedrooms, 3 full bathrooms, 2 half bathrooms, 3 fireplaces, and a Pittsburgh toilet in the basement. The first level includes an enormous reception parlor with wood floors and a marble-surrounded fireplace. The dining room showcases a coffered ceiling, antique lighting, vintage wallpaper, and pocket doors leading to the former solarium. The kitchen and butler's pantry maintain their original charm, complete with vintage stove and fridge. The second level has several bedrooms, some of which could serve as primary suites, along with bathrooms and a powder room. The third level features more bedrooms, each with walk-in and suitcase closets. The home also includes a two-story carriage house with ample parking space for at least six cars, as well as an unfinished second level awaiting your creative touches.
$850,000
11n921 Russell Road Elgin, IL 60124
- Type:
- Single Family
- Sq.Ft.:
- 1,130
- Status:
- Active
- Beds:
- 2
- Lot size:
- 9.4 Acres
- Year built:
- 1974
- Baths:
- 2.00
- MLS#:
- 11823741
ADDITIONAL INFORMATION
9.39 ACRES THAT IS CURRENTLY BEING USED AS A FARM. THERE ARE TWO HOMES (1130 SQ.FT. AND 864 SQ.FT.) AND MULTIPLE OUT BUILDINGS AS WELL. HORSE BARN IS 30' BY 50' WITH A 16' DOOR AND SEVEN STALLS. FRONT OF PARCEL IS ZONED RESIDENTIAL AND THE REAR OF THE PROPERTY IS ZONED AGRICULTURAL. PRIMARY HOME INFORMATION INCLUDED IN THE LISTING SHEET, SECOND HOME 1130 SQ.FT HOME HAS 2 BEDROOMS - ONE BATH - AND FULL UNFINISHED BASEMENT. NOTE: BOTH HOMES ARE ON SEPARATE SEPTIC AND WELL SYSTEMS. THIS PROPERTY CAN ALSO BE SOLD AS A POTENTIAL DEVELOPMENT SITE. BOTH LENNAR AND DR HORTON BUILDERS HAVE NEW DEVELOPMENTS THAT ARE CONTINGUOUS WITH THIS PROPERTY - THE NORTHERN ADJACENT LOT IS 6.78 ACRES AND CURRENTLY FOR SALE - PLUS TWO RESIDENTIAL SITES TO THE SOUTH MIGHT CONSIDER SELLING AS WELL. THIS WOULD BE A TOTAL DEVELOPMENT SITE OF 19.49 ACRES. PRIME LOCATION WHERE ROUTE 120 - PLANK ROAD - AND RUSSELL ROAD MEET. CALL LISTING AGENT FOR ADDITIONAL DETAILS AND QUESTIONS.
$165,000
277 Center Street Elgin, IL 60120
- Type:
- Single Family
- Sq.Ft.:
- 747
- Status:
- Active
- Beds:
- 2
- Year built:
- 1925
- Baths:
- 1.00
- MLS#:
- 11819204
ADDITIONAL INFORMATION
Perfect starter home within close proximity to so many community amenities! Great corner location with covered front porch. 2 generous sized bedrooms with ceiling fans upstairs and a newer full bathroom.Newer paint, Updated appliances, white cabinets , new window treatments, full basement with room for an office or den. Smart home features, security system, nest thermostat, and doorbell. The home comes equipped with a Tesla charger installed and an all home surge protector! Great rental potential as well! 13 month platinum home warranty package included for peace of mind. Selling As-is.
$899,000
41 W 419 Plato Road Elgin, IL 60124
- Type:
- Single Family
- Sq.Ft.:
- 2,600
- Status:
- Active
- Beds:
- 4
- Lot size:
- 5.42 Acres
- Year built:
- 1992
- Baths:
- 4.00
- MLS#:
- 11791188
ADDITIONAL INFORMATION
Country living at its finest! Welcome to the 5.42ac Historic Rothlsberger homestead. Nestled among a canopy of towering Oak trees, this farm has a 1992-built home updated thruout &10 outbuildings. The HOME has 3 BR & 2 1/2 baths, gourmet kitchen, stainless appl, Labradorite stone counters, breakfast bar, custom cabinets, skylights, HW floors, vaulted ceilings, open layout, 1st floor master & more. The paver patio leads to the heated in-ground pool with heated cabana room w/Tiki decor & hot tub. The coach home features main level guest quarters & 2nd floor rec area. The STABLE features 10 matted stalls, tack room&direct access to 6 paddocks & pastures w/Oak fencing. The main barn also has hayloft w/2nd story access. Other buildings include 3 car htd garage w/wkshop, Coach house, Corn crib/storage barn, 1 car garage, pool garage (storage & pool eqp), charming Tiki cabana & milk house. All buildings w/new/newer roofs. Ample garage parking for 14+ cars. The outbuildings are in good condition, but are older, so this property is being sold as-is. There are several Income producing options with this property. Nicor heat--no propane. Zoned Farm. By appointment. All showings after 1:30 pm and during daylight hours only--48 hr notice please. ALL SHOWINGS ARE RESTRICTED TO PRINCIPAL BUYERS & THEIR AGENT ONLY. PLEASE NO LARGE GROUPS IN ATTENDANCE ON THE PROPERTY AT SHOWINGS.


© 2024 Midwest Real Estate Data LLC. All rights reserved. Listings courtesy of MRED MLS as distributed by MLS GRID, based on information submitted to the MLS GRID as of {{last updated}}.. All data is obtained from various sources and may not have been verified by broker or MLS GRID. Supplied Open House Information is subject to change without notice. All information should be independently reviewed and verified for accuracy. Properties may or may not be listed by the office/agent presenting the information. The Digital Millennium Copyright Act of 1998, 17 U.S.C. § 512 (the “DMCA”) provides recourse for copyright owners who believe that material appearing on the Internet infringes their rights under U.S. copyright law. If you believe in good faith that any content or material made available in connection with our website or services infringes your copyright, you (or your agent) may send us a notice requesting that the content or material be removed, or access to it blocked. Notices must be sent in writing by email to DMCAnotice@MLSGrid.com. The DMCA requires that your notice of alleged copyright infringement include the following information: (1) description of the copyrighted work that is the subject of claimed infringement; (2) description of the alleged infringing content and information sufficient to permit us to locate the content; (3) contact information for you, including your address, telephone number and email address; (4) a statement by you that you have a good faith belief that the content in the manner complained of is not authorized by the copyright owner, or its agent, or by the operation of any law; (5) a statement by you, signed under penalty of perjury, that the information in the notification is accurate and that you have the authority to enforce the copyrights that are claimed to be infringed; and (6) a physical or electronic signature of the copyright owner or a person authorized to act on the copyright owner’s behalf. Failure to include all of the above information may result in the delay of the processing of your complaint.
Elgin Real Estate
The median home value in Elgin, IL is $322,000. This is higher than the county median home value of $236,500. The national median home value is $219,700. The average price of homes sold in Elgin, IL is $322,000. Approximately 62.29% of Elgin homes are owned, compared to 30.87% rented, while 6.84% are vacant. Elgin real estate listings include condos, townhomes, and single family homes for sale. Commercial properties are also available. If you see a property you’re interested in, contact a Elgin real estate agent to arrange a tour today!
Elgin, Illinois has a population of 112,628. Elgin is more family-centric than the surrounding county with 41.19% of the households containing married families with children. The county average for households married with children is 39.24%.
The median household income in Elgin, Illinois is $63,655. The median household income for the surrounding county is $74,862 compared to the national median of $57,652. The median age of people living in Elgin is 34.1 years.
Elgin Weather
The average high temperature in July is 83.7 degrees, with an average low temperature in January of 13.4 degrees. The average rainfall is approximately 37.8 inches per year, with 29 inches of snow per year.
