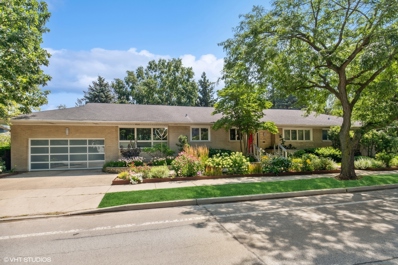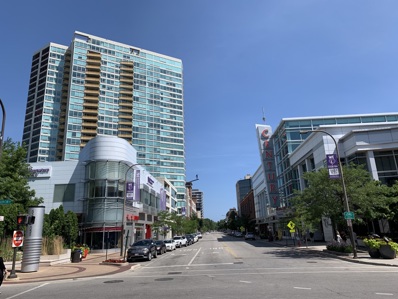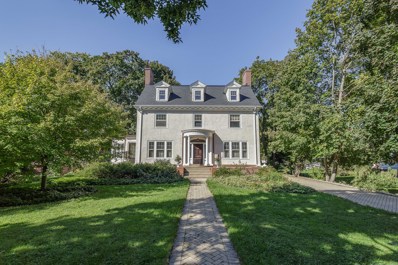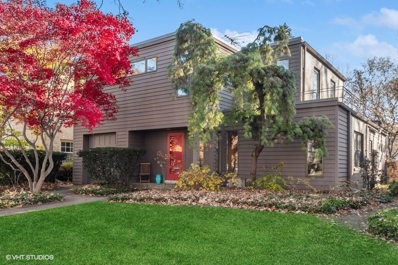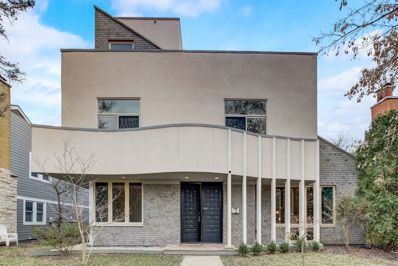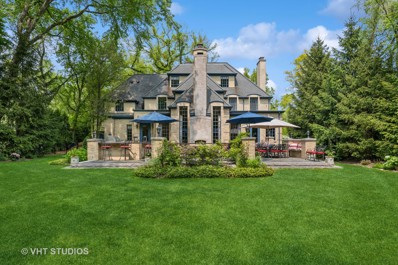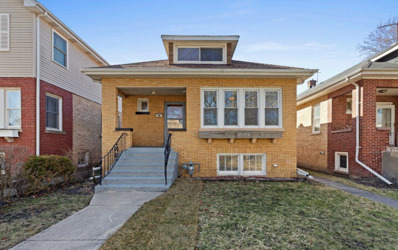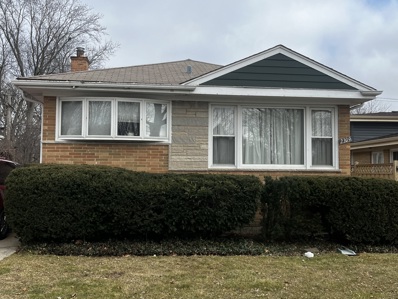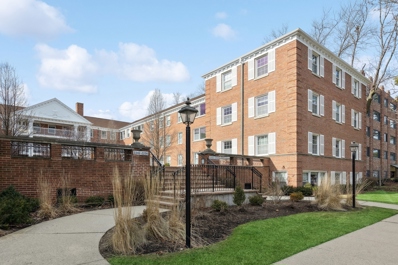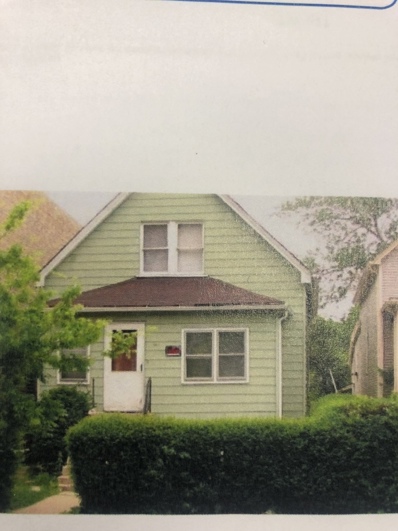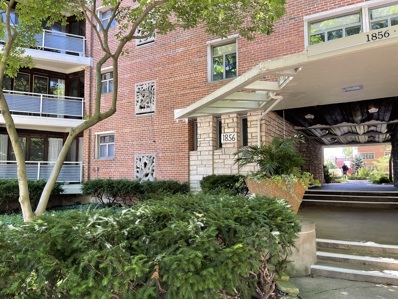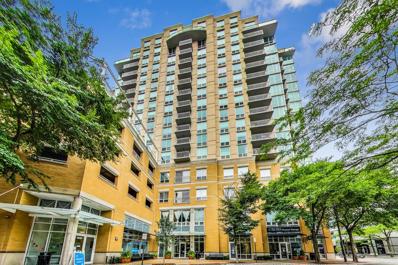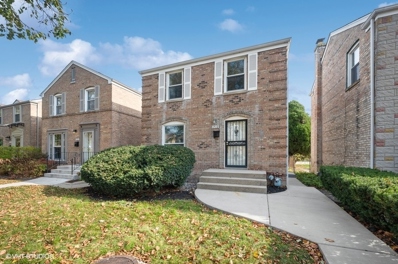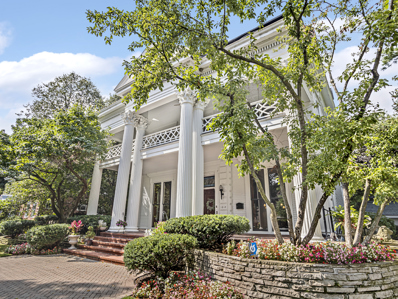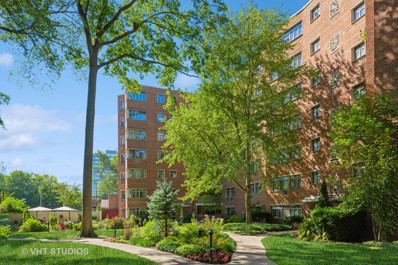Evanston IL Homes for Sale
$1,150,000
2921 Sheridan Road Evanston, IL 60201
- Type:
- Single Family
- Sq.Ft.:
- n/a
- Status:
- Active
- Beds:
- 3
- Lot size:
- 0.24 Acres
- Year built:
- 1954
- Baths:
- 3.00
- MLS#:
- 11998005
ADDITIONAL INFORMATION
Zen living in this ultra-chic Evanston ranch. Steps from the lake, this perfectly maintained private oasis oozes a relaxed vibe and easy living. The main floor, with floor-to-ceiling windows, overlooks the handsome deck and outdoor living spaces along with the breathtaking gardens. The floor plan includes an open living room with fireplace, dining area, and top-of-the-line cook's kitchen with prep sink, large island, high-end appliances, and plenty of workspace. The family room with custom built-in cabinetry is tucked away for more private living. The primary bedroom with an oversized luxe bathroom and plenty of closets opens to the private deck with garden views. 2 other roomy bedrooms share an updated hall bath. The incredible lower-level space includes a bedroom, full bath, rec room with fireplace, and loads of storage. This sought-after layout, along with an attached 2-car garage offers worry-free living along with a calming lifestyle.
- Type:
- Single Family
- Sq.Ft.:
- 1,323
- Status:
- Active
- Beds:
- 2
- Year built:
- 2003
- Baths:
- 2.00
- MLS#:
- 11997284
ADDITIONAL INFORMATION
Two bedrooms + 2 full baths in premiere Optima Views luxury condo building conveniently located in the heart of Evanston, a suburb North of Chicago. From the 22nd floor, floor-to-ceiling windows in every room provide spectacular views of Evanston & Lake Michigan. Upgrades include Italian ceramic tile in main room & hallway; natural cherry kitchen cabinets & pantry; granite countertops with under mount sink and bar seating; master bath with travertine countertop, frameless shower door, body jets; freshly painted bedrooms and bathrooms. Other amenities include private balcony, indoor heated parking attached to condo, storage locker, 24hr door staff, package notification, large 4th floor garden and sundeck, fitness room, pool, whirlpool hot tub, bike room. Condo location is a short walk to numerous shops, restaurants, Metra, CTA purple line, bus stops, beaches, and to the beautiful Northwestern University campus.
$1,400,000
2146 Orrington Avenue Evanston, IL 60201
- Type:
- Single Family
- Sq.Ft.:
- 5,283
- Status:
- Active
- Beds:
- 6
- Year built:
- 1910
- Baths:
- 5.00
- MLS#:
- 11987857
ADDITIONAL INFORMATION
Designed by architect M.J. Morehouse in 1910, 2146 Orrington is a stately Colonial that combines the beauty of historic, vintage detailing with intelligent updates for modern living. The home sits on an oversized, professionally landscaped lot perfectly situated near Lake Michigan, Northwestern, public transportation and downtown Evanston. The front of the home welcomes you with a portico over the center-entry doorway and a brick terrace that flanks the entire front exterior. The grandeur continues inside with high ceilings and a traditional foyer that allows immediate access to a formal dining room with French doors on one side and a spacious living room with wood burning fireplace on the other. An entertainer's delight, there are numerous indoor and outdoor spaces for relaxing and socializing. A sunlit sitting room adjoins the living room and exits onto the front terrace and the back deck, and is filled with floor-to-ceiling south, east and west-facing windows and beautiful millwork. There is also a warm wood paneled den that sits to the west of the living room. From the den, pass by a built-in hutch to access the large eat-in kitchen with custom cabinets, a cooktop island with additional seating and newer stainless steel appliances. A charming butler's pantry with glass front cabinetry, a prep sink and original plate warming radiator connects the kitchen and dining room and offers extra space for storage and entertaining. To the west of the kitchen enjoy an expansive heated sunroom that overlooks the massive landscaped yard and exits onto a spacious deck. On the second floor, the primary bedroom and two additional bedrooms open onto a large landing. The primary bedroom has two walk-in closets and ensuite bathroom, and the second bedroom has an ensuite bathroom as well. There is another bathroom off of the landing next to the third bedroom, and the third bedroom connects with an almost equally sized tandem room perfect for relaxing, socializing, working or studying. On the third floor, there is a large bedroom currently being used as a billiard room, two other bedrooms, a bathroom and an office. The owner has owned the home for over forty years and has taken excellent care of this historic gem, making numerous recent improvements including a tear off roof, new stucco on the home's exterior and copper gutters over the front entrance and south porch in 2022; renovation of the sunroom with new floor, windows and doors in 2021; replacement of several windows; addition of new bricks and tuckpointing around the foundation in 2021; replacement of the support beam beneath the den in 2021; new brick driveway in 2018; and numerous other updates. The garage and basement fireplace are being sold as-is. The home is not to be missed!
Open House:
Saturday, 5/18 5:00-7:00PM
- Type:
- Single Family
- Sq.Ft.:
- 2,421
- Status:
- Active
- Beds:
- 4
- Year built:
- 1939
- Baths:
- 3.00
- MLS#:
- 11980937
ADDITIONAL INFORMATION
Unexpectedly spacious and architecturally interesting, this SOLAR POWERED SMART HOME has achieved zero electric usage with the new solar panels and a whole home battery (2023) in case of an outage. Wonderful for entertaining inside or out, this Otto Schultz home flows easily throughout the first floor and inviting deck and yard. Featuring a new custom cook's kitchen (2022), formal living and dining rooms, first floor family room and cozy office there is plenty of versatile space with wonderful windows throughout to bring the outdoors in. The expanded primary suite has a private bathroom and walk-in organized closet with generous storage. Three additional bedrooms and a hall bath complete the second floor. A long list of improvements includes new roof, new high efficiency furnace and A/C, water heater, kitchen, freshly painted, solar panels & whole home battery. This rarely available completely smart home is equipped for remote monitoring (HVAC, lighting, water consumption, electrical consumption) so you can be worry free! See agent for full list of improvements and details. Situated on a tree lined street in northwest Evanston, within the Lincolnwood School district, with a long running block party and nearby Porter Park, this home has the location, space and community you are looking for.
$1,299,900
2737 Highland Avenue Evanston, IL 60201
- Type:
- Single Family
- Sq.Ft.:
- 5,409
- Status:
- Active
- Beds:
- 6
- Lot size:
- 0.28 Acres
- Year built:
- 2000
- Baths:
- 7.00
- MLS#:
- 11987441
ADDITIONAL INFORMATION
This stunning home offers a rare combination of space, style, and natural light. Designed with a modernist flair, the open concept layout features skylights throughout, creating a bright and airy atmosphere. Heated floors throughout, wood burning fireplace, two home offices, and a large laundry room or pantry. Gourmet kitchen is equipped with high-end appliances from Miele, Viking, Subzero as well as a Miele coffee/espresso system. The dining room is more than spacious and ideal for hosting large gatherings. The four seasons/sunroom and the kids play area add more space and charm to the first floor. The second-floor hosts all four bedrooms, each with its own en-suite. The primary bedroom features custom closets, shower, and a freestanding tub. Laundry room and linen closet also located on the second level. The third floor "Get Away Suite" houses the 6th bedroom, a full shower/steam room and opens onto one of three newer trex decks, perfect for outdoor entertaining. The finished lower level has a large recreation room and full bath, a wine room, and plenty of storage. The home is super close to Lovelace Park, Restaurants, Shopping and walking distance to Willard Elementary.
$2,199,000
2944 Grant Street Evanston, IL 60201
- Type:
- Single Family
- Sq.Ft.:
- 5,174
- Status:
- Active
- Beds:
- 5
- Lot size:
- 0.55 Acres
- Year built:
- 1930
- Baths:
- 6.00
- MLS#:
- 11926612
ADDITIONAL INFORMATION
Step into the elegant affluence of this timeless Hemphill on large half-acre lot! With high ceilings, steel-frame casement windows and wood floors throughout, this home is suffused in natural light and architectural interest. The main living level includes a dramatic living room with wood-burning fireplace and 10' ceilings, flowing to formal dining space, separate breakfast room and gourmet kitchen with quartz countertops, Viking range and SubZero refrigerator. The open and airy two-story family room was added in 1996 and features a large wood-burning fireplace, floor-to-ceiling french doors, vaulted ceilings, lighted stained glass panels and views of the extra-deep rear yard and entertaining terrace. Entertaining is a dream on the large 35' x 45' bluestone patio with limestone-faced wood-burning fireplace, a seven-person in-ground hot tub, and a gourmet outdoor kitchen complete with built-in gas grill, bar fridge, granite-topped bar and four gas supplies for adding outdoor heat lamps! The exceptional second floor is open and airy with a wide central hallway leading to generously sized bedrooms. The lovely primary suite is large enough for sleeping and a sitting area - plus two walk-in-closets and a serene step-down primary bathroom with radiant heat floors, dual vanities, steam shower and Jacuzzi tub. Also on the second floor is the en-suite bedroom with remodeled bath and easy access to rear stairs - perfect for guests or nanny. When work is the priority, this home is designed with two work-from-home offices - one on the main level and one on the second floor, both with built-in shelving and file drawers. The spacious 3rd floor bedroom, currently used as a play room and workout space, is light-filled with tree-top views of the expansive rear lot and has its own updated full bath. The basement boasts epoxy-coated floors, a climate-controlled wine room, laundry, large storage spaces and lots of finishing options. The amazing attached 4-car tandem heated garage is accessed by front drive with extra parking options. Numerous updates by current owners include the 2-story family room, updated kitchen, mudroom, guest suite and expanded garage, 400-amp electric service, Generac generator, CatV wiring, two SpacePak air conditioning zones both with new condenser units and air handlers, repainted dining room and much more. Ask agent for Feature Sheet for full details. Move into an upscale and comfortable lifestyle in a prime location with this extensively remodeled Hemphill home, originally built as a residence for Clarence Hemphill himself. No sign in front.
- Type:
- Single Family
- Sq.Ft.:
- 1,034
- Status:
- Active
- Beds:
- 2
- Lot size:
- 0.13 Acres
- Year built:
- 1924
- Baths:
- 2.00
- MLS#:
- 11986965
ADDITIONAL INFORMATION
Discover the potential of this charming nestled in the heart of Evanston's sought-after neighborhood. Located at 2034 Darrow Ave, this estate sale presents a rare opportunity for investors. This cozy 2 bedroom, 2 bath home offers a canvas to create your dream residence. Boasting hardwood floors, crown molding, three seasons room to enjoy your backyard view, a finished family room with access to a full bath, and a large upstairs space to create a relaxing master oasis or cozy guest room, and a large 2.5 garage, this property provides ample space for creative endeavors. Located in the heart of Evanston, the property offers easy access to a plethora of amenities, including schools, parks, shopping, dining, and entertainment options. Commuters will appreciate the proximity to public transportation and major thoroughfares, providing seamless access to downtown Evanston and beyond, this home offers both comfort and convenience. Don't miss the chance to restore this diamond in the rough to its former glory. Whether you're looking for an investment opportunity or a place to call home, 2034 Darrow Ave presents endless possibilities. Schedule a viewing today and unlock the potential of this potential gem. Property is being sold As-Is.
- Type:
- Single Family
- Sq.Ft.:
- 1,025
- Status:
- Active
- Beds:
- 3
- Year built:
- 1959
- Baths:
- 2.00
- MLS#:
- 11984320
ADDITIONAL INFORMATION
Charming 3-bedroom, 2-bathroom brick ranch home offering additional 2 bedrooms in a spacious, completed basement with hardwood floor throughout the home. This home boasts expansive laundry and utility rooms for added convenience. Enjoy the comfort of a large All-season room, seamlessly attached to the rear of the property. Perfect for relaxation or entertainment year-round. Ideally situated in northern Evanston. This location offers exceptional convenience, being just steps away from Old Orchard Mall and the Eden Expressway. Property is available for sale "as is."
- Type:
- Single Family
- Sq.Ft.:
- n/a
- Status:
- Active
- Beds:
- 2
- Year built:
- 1958
- Baths:
- 1.00
- MLS#:
- 11983185
ADDITIONAL INFORMATION
Light, bright two bedroom garden condominium well located in Orrington Elementary. Freshly painted with new carpet in the living room, the location is within walking distance of the El, Metra, NU's campus and athletic facilities, downtown, Noyes St. and Central St. business districts, Lighthouse Beach, Canal Shores, D & D Finer Foods, and so much more that northeast Evanston has to offer. Garage parking included. No pets and no rentals. This is a conveniently located two bedroom condominium, and easy to show.
ADDITIONAL INFORMATION
ESTATE SALE, AND BEING SOLD "AS IS". CALLING ALL INVESTORS WHO ARE LOOKING FOR A GREAT LOCATION AND PROPERTY IN NEED OF TOTAL REHABBING IN A HIGH BUSINESS TRAFFIC AREA LOCATED NEAR A SHOPPING MALL, MCDONALDS, BURGER KING, STARBUCKS, VALLI'S, GOODWILL, DUNKIN DONUTS, FITNESS CENTER, DANCE STUDIO AND VA MEDICAL FACILITY. THIS 3 BEDROOM, 1 BATH WITH BASEMENT IS WAITING FOR YOUR TOUCH. PROPERTY HAS SOME CITY VIOLATIONS. SOME VIOLATIONS WERE COMPLETED. NO ELECTRICTY, WATER OR HEAT, AND MUST BE SHOWN DURING DAY TIME.
- Type:
- Single Family
- Sq.Ft.:
- 1,200
- Status:
- Active
- Beds:
- 2
- Year built:
- 1903
- Baths:
- 1.00
- MLS#:
- 11951894
ADDITIONAL INFORMATION
Awesome Rehab opportunity at lovely Sherman Gardens! Terrific, bright 2 bedroom co-op. Very open floor plan is filled with natural light. Large balcony with serene treetop and downtown Evanston views. Amazing location, close to all the great shopping and dining in downtown Evanston, a short walk to the Foster Purple line, and minutes from the park, lake and Northwestern! The monthly assessment covers property taxes, heat, electricity, gas, water, exterior maintenance, scavenger, lawn care and snow removal-everything except phone and wifi. Heat is radiant in floors and ceilings. Extra storage included in the basement, coin laundry also in the basement and parking available nearby for lease. There is a balcony and a communal courtyard with a seating area. Building has a passenger elevator and a service elevator. Make no mistake, home needs your imagination to be brought back to vitality. Sold AS IS. Build sweat equity here and turn this unit into your amazing home. Flippers are not welcome by the COOP. COOP does not allow rentals.
- Type:
- Single Family
- Sq.Ft.:
- 1,584
- Status:
- Active
- Beds:
- 2
- Year built:
- 2002
- Baths:
- 2.00
- MLS#:
- 11954961
- Subdivision:
- Church Street Station
ADDITIONAL INFORMATION
Beautifully Remodeled Condo in the Incredible Church Street Station building! Perfectly located downtown Evanston, you have a .6 mile walk to a beach on Lake Michigan! Northwestern University is minutes away as well as are amazing restaurants, shopping & public transportation. This 2 Bedroom & 2 Full Bathroom has been completely renovated! New Flooring carried throughout home is stunning! Walking into home you will be in Awe at the amazing space. Kitchen is finished in White European Inspired Cabinetry giving you a seamless look! Quartz countertops and backsplash, stainless appliance suite, stainless sink with apron front, and large eating area that opens to your private balcony & breakfast bar for quick snacks. Custom millwork sliding doors expose your huge pantry with the microwave, beverage fridge, and additional storage closet. Living room is spacious and flows perfectly for a great entertaining space. Primary Bedroom room is finished in more custom sliding doors with handsome hardware, walk in closet with built in organizers and private full bathroom remodeled with classic white vanity, fixtures and marble floor & shower/tub surround. Bedroom 2 is extra large and includes an amazing floor to ceiling walk in closet for optimal storage! 2nd full bathroom is remodeled too offering years of enjoyment. In Unit Laundry Room & Cabinets, Foyer with Walk in Closet too! Separate Storage room just outside door into unit. Bike Storage as well. Unit comes with 2 assigned parking spots #39 & #64 - accessed from 3rd floor. Building is maintained wonderfully. 5th floor holds many of the amenities with an exercise room, indoor pool, expansive outdoor patio with landscaped area, tables and grill - it's just gorgeous!
- Type:
- Single Family
- Sq.Ft.:
- 1,100
- Status:
- Active
- Beds:
- 3
- Year built:
- 1947
- Baths:
- 2.00
- MLS#:
- 11931487
ADDITIONAL INFORMATION
This lovely sunny updated home offers 3 bedrooms, 2 full baths, and a lower-level rec room. A great condo alternative with no HOA fees and garage parking! Home features a new gut rehab kitchen, to the studs, (October '23) opens to the dining room, and includes all new stainless-steel appliances, new 42" cabinets, quartz countertops, recessed lighting, new flooring, etc. Both bathrooms were refreshed with upgraded vanities, lighting, medicine cabinets etc., (October, '23). Refinished Hardwood floors throughout. (Nov. '23). Newer Pella windows and doors, separate dining room, fenced yard, and a one-and-one-half car garage. The lower-level rec room offers a refurbished full bath, wet bar, new wall-to-wall carpeting, new lighting. Recently waterproofed by US Water Proofing with a 10-year transferrable warranty to the new owner. The entire home has been freshly painted and the windows professionally cleaned both inside and out. Located on a lovely street steps from Beck Park with walking and bike paths. The home is around the corner from the Skokie Northshore Sculpture Park with 80 pieces of art and several miles of additional biking and walking/running trails. Easy access by foot, car or bus to downtown and walk to Evanston Township High School and King Arts School. This home is an Estate Sale and being sold "As Is".
$1,650,000
1812 Asbury Avenue Evanston, IL 60201
- Type:
- Single Family
- Sq.Ft.:
- 7,659
- Status:
- Active
- Beds:
- 5
- Lot size:
- 0.63 Acres
- Year built:
- 1874
- Baths:
- 5.00
- MLS#:
- 11886219
ADDITIONAL INFORMATION
Magnificent 1874 Estate Home with almost 10,000 square feet (including basement) of living space on over 3/4 acre. Once in a generation opportunity to own this stunning home and grounds in premier designated Evanston landmark location originally built for the first president of the Evanston Village Board, John Gilbert. You are greeted by a brick front porch spanning the entire width of the house. Timeless details throughout including 8 total fireplaces: 1 wood burning, 2 gas and 5 decorative. Grand living room with 14' ceilings. Family room with gas fireplace. Formal dining room. The breakfast room off the kitchen overlooks the glorious, landscaped yard. Elegant primary suite with private bathroom. Three more generous bedrooms, bathroom, office, exercise room, large balcony and an open porch the entire width of the house complete the second floor. Expansive third floor has a recreation/play room, billiards room, living room, small kitchen, bedroom and bathroom. The lower level has a separate suite with kitchen/bedroom/living room, another bedroom, bathroom and separate entrance. Perfect guest suite or AirBnB. Stunning professional landscaping with built-in sprinkler system. Fabulous location-walk to downtown Evanston shopping, dining, entertainment & Metra and "el" train. Close to Northwestern University and Lake Michigan.
- Type:
- Single Family
- Sq.Ft.:
- 900
- Status:
- Active
- Beds:
- 2
- Year built:
- 1947
- Baths:
- 2.00
- MLS#:
- 11865687
ADDITIONAL INFORMATION
Great location and affordability! This 2 bedroom 1 and a half bath co-op unit in Sherman Gardens with a cozy southeast facing balcony is an efficiently economical delight to call home. All rooms overlook the lusciously planted courtyard, enjoying its beauty and solitude, while also being conveniently steps away from the heart of downtown, NU's campus, and a longer, yet comfortable walk to the lakefront. Community amenities and activities include a common patio, courtyard gardening, book discussion group, game nights, and more. Enjoy the wood laminate flooring with radiant heating to warm the toes in the winter. Three window AC units keep you cool on the hottest muggy summer days. One of the rarer corner layouts in the complex, this home boasts 1 1/2 baths, beyond the more common limit of 1. Bypass the need for the elevators or stairs since as a first floor home, it's so easy to come and go. Plenty of closets for clothing and storage. As a co-op, the monthly assessment includes property taxes as well as electricity, water, and heat - leaving only your internet / cable as separate living costs for utilities. On-site laundry in the basement accessible by elevator. Covered and uncovered assigned, gated and secured parking options available for lease from the association for a modest $70/mo. Cat friendly. All units must be owner-occupied. Schedule your viewing today.


© 2024 Midwest Real Estate Data LLC. All rights reserved. Listings courtesy of MRED MLS as distributed by MLS GRID, based on information submitted to the MLS GRID as of {{last updated}}.. All data is obtained from various sources and may not have been verified by broker or MLS GRID. Supplied Open House Information is subject to change without notice. All information should be independently reviewed and verified for accuracy. Properties may or may not be listed by the office/agent presenting the information. The Digital Millennium Copyright Act of 1998, 17 U.S.C. § 512 (the “DMCA”) provides recourse for copyright owners who believe that material appearing on the Internet infringes their rights under U.S. copyright law. If you believe in good faith that any content or material made available in connection with our website or services infringes your copyright, you (or your agent) may send us a notice requesting that the content or material be removed, or access to it blocked. Notices must be sent in writing by email to DMCAnotice@MLSGrid.com. The DMCA requires that your notice of alleged copyright infringement include the following information: (1) description of the copyrighted work that is the subject of claimed infringement; (2) description of the alleged infringing content and information sufficient to permit us to locate the content; (3) contact information for you, including your address, telephone number and email address; (4) a statement by you that you have a good faith belief that the content in the manner complained of is not authorized by the copyright owner, or its agent, or by the operation of any law; (5) a statement by you, signed under penalty of perjury, that the information in the notification is accurate and that you have the authority to enforce the copyrights that are claimed to be infringed; and (6) a physical or electronic signature of the copyright owner or a person authorized to act on the copyright owner’s behalf. Failure to include all of the above information may result in the delay of the processing of your complaint.
Evanston Real Estate
The median home value in Evanston, IL is $357,400. This is higher than the county median home value of $214,400. The national median home value is $219,700. The average price of homes sold in Evanston, IL is $357,400. Approximately 50.52% of Evanston homes are owned, compared to 39.34% rented, while 10.14% are vacant. Evanston real estate listings include condos, townhomes, and single family homes for sale. Commercial properties are also available. If you see a property you’re interested in, contact a Evanston real estate agent to arrange a tour today!
Evanston, Illinois 60201 has a population of 75,557. Evanston 60201 is more family-centric than the surrounding county with 37.49% of the households containing married families with children. The county average for households married with children is 30.49%.
The median household income in Evanston, Illinois 60201 is $74,901. The median household income for the surrounding county is $59,426 compared to the national median of $57,652. The median age of people living in Evanston 60201 is 36 years.
Evanston Weather
The average high temperature in July is 83.4 degrees, with an average low temperature in January of 17.7 degrees. The average rainfall is approximately 37.8 inches per year, with 38.2 inches of snow per year.
