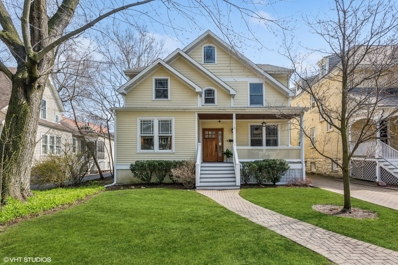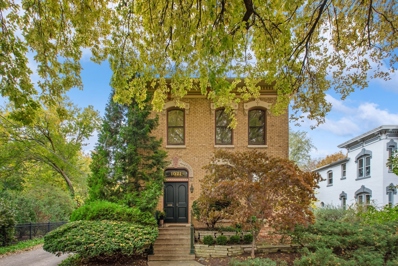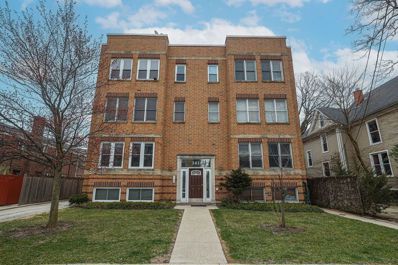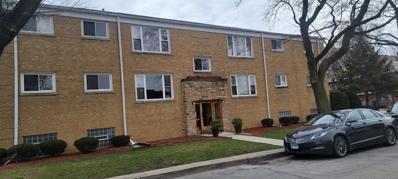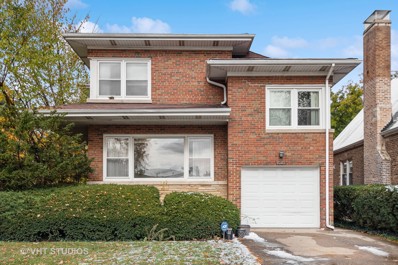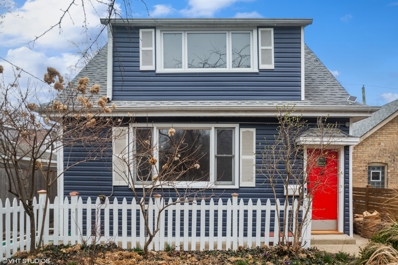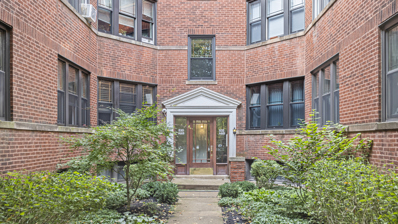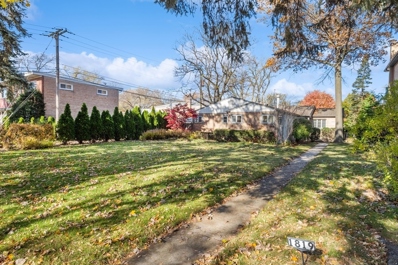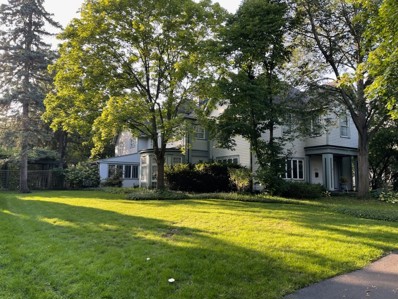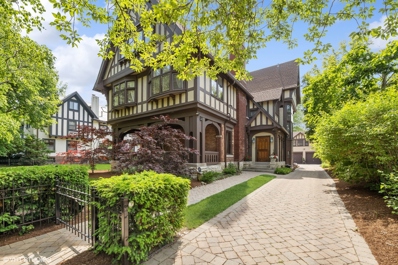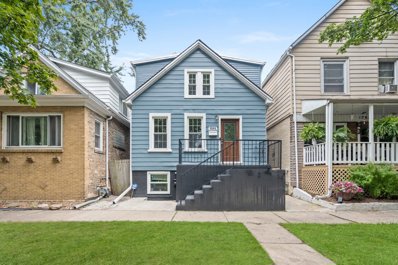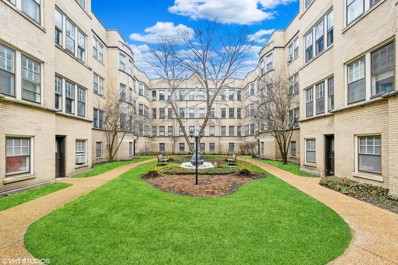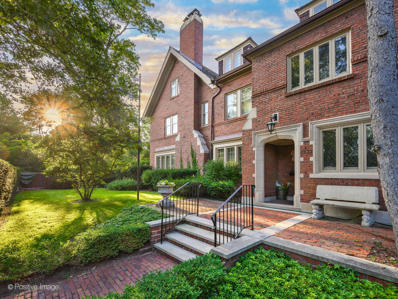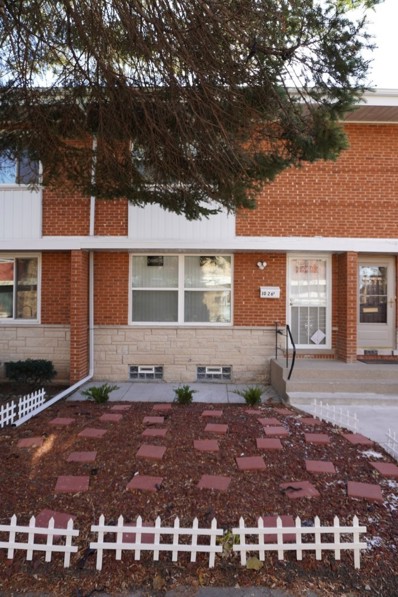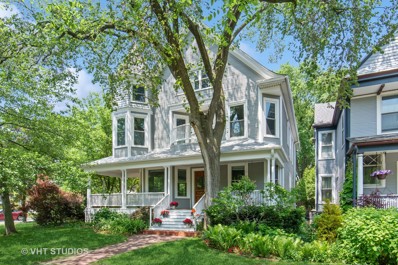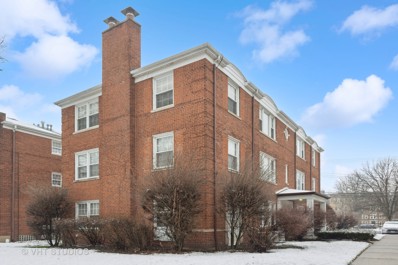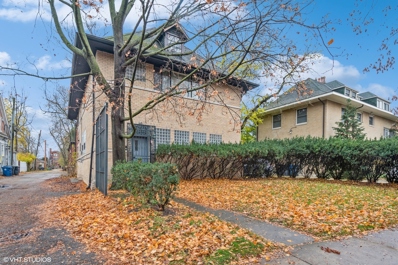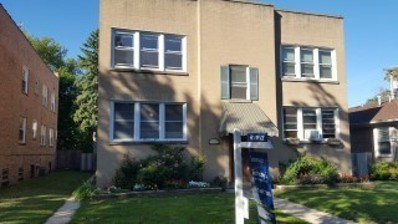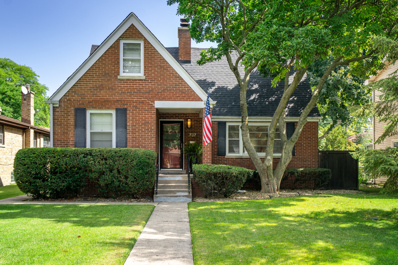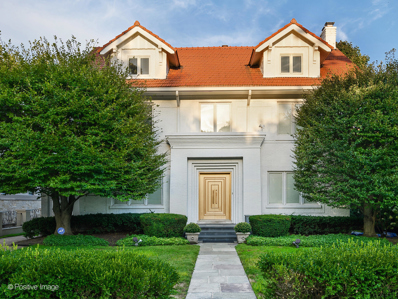Evanston IL Homes for Sale
$1,495,000
1119 Oak Avenue Evanston, IL 60202
- Type:
- Single Family
- Sq.Ft.:
- n/a
- Status:
- Active
- Beds:
- 5
- Year built:
- 2007
- Baths:
- 5.00
- MLS#:
- 11989655
ADDITIONAL INFORMATION
A rare find in Evanston! Newer construction home in fabulous walk-to location, beautiful and move-in ready! Fantastic floor plan with updated kitchen and family room open plan, 1st floor office that could be a bedroom (full bathroom on 1st floor), 3rd floor suite and huge dug-out basement with workout room (bedroom #6), full bathroom and 10ft ceilings. Sweet front porch, living room with gas fireplace, large office, dining room, great kitchen with stainless steel appliances new quartzite counters, custom cabinets, under counter lighting and big center island - great workspace with storage underneath. Full bathroom with walk-in shower completes 1st floor. 2nd floor with gorgeous primary, 2 walk-in closets, bath with double sink and walk-in shower. 3 big guest bedrooms and hall bath with double sink and large soaking tub/shower. 2nd floor bonus is the spacious and convenient laundry room. 3rd floor with bedroom, full bathroom, den area and office nook - Perfect space for teenage, guest or Au Pair suite. Spectacular basement with TV/family room area, gaming area, workout/exercise room (or bedroom #6) full bathroom and mechanical room with storage. Rear deck (19x14), nice yard, 2 car garage plus Tesla charging station. Located on a quiet tree-lined street that lives like a cul-de-sac and is just steps from beautiful Larimer Park. So walkable...Walk to elementary and middle schools (Washington and Nichols). Walk to Dempster St shops and restaurants including Union, Space and Trader Joe's. Walk to Main St shops too! Including La Principal, Wine Goddess and Sketchbook. Close to the Purple line El and 5 blocks to the Metra.
$1,650,000
1021 Lee Street Evanston, IL 60202
- Type:
- Single Family
- Sq.Ft.:
- 3,564
- Status:
- Active
- Beds:
- 5
- Year built:
- 1875
- Baths:
- 5.00
- MLS#:
- 12015526
ADDITIONAL INFORMATION
Welcome to this exquisite Italianate home, a true landmark in the heart of Evanston. Nestled on a sprawling park-like yard nearly 300 feet deep, this residence is a testament to elegance and architectural brilliance. Step inside the gracious living room adorned with a magnificent wood-burning fireplace and bay windows, while the separate dining room boasts built-in cabinetry and leaded glass windows, creating an ambiance of sophistication and charm. The kitchen is perfect for culinary enthusiasts, featuring hickory cabinets stained cherry, top-of-the-line appliances, abundant granite counter space. There is a convenient desk nook, making it the perfect addition to the kitchen space. Adjoining the kitchen is the breathtaking two-story family room addition, designed by the renowned architect, Cynthia Weese. Sunlight floods the space and offers views of the expansive backyard and two tiered cedar deck. Adjacent to the kitchen is a beautiful library with built-in cabinetry and a convenient half bath, completing the well-thought-out first floor layout. Ascending to the second floor, discover five bedrooms and two and a half baths. The large primary bedroom is a sanctuary unto itself, offering a wall of closets, a seating area with a bay window, and direct access to the luxurious primary bath, complete with a double sink and whirlpool tub for ultimate relaxation. The carpeted recreation room on the lower level boasts office space, ample storage, newer full bathroom, and glass block windows, making it an ideal space for guests. Meticulously maintained and updated by its long-time owners, this home exudes quality craftsmanship and attention to detail at every turn. Situated in the coveted Main Dempster Mile area, you'll enjoy the convenience of being close to shops, trains, and a plethora of great restaurants, making this residence the epitome of Evanston living at its finest. Don't miss the opportunity to make this exceptional property your own.
- Type:
- Single Family
- Sq.Ft.:
- 1,100
- Status:
- Active
- Beds:
- 2
- Year built:
- 1998
- Baths:
- 2.00
- MLS#:
- 12016178
ADDITIONAL INFORMATION
This is a nice newer and well maintained all brick building. The unit featured two spacious Bedrooms with two full Baths. Hardwood floor throughout. In-unit laundry with newer washer/dryer. A new refrigerator is added. New furnace and A/C installed in 2023. Deeded covered parking for 1 car included. Large private storage room included in the basement (storage #4). Incredible access to public transportation, shopping and restaurants. Rentals allowed. Easy to show!
- Type:
- Single Family
- Sq.Ft.:
- 900
- Status:
- Active
- Beds:
- 2
- Year built:
- 1954
- Baths:
- 1.00
- MLS#:
- 12012844
ADDITIONAL INFORMATION
AFFORDABLE 2 BEDROOMS CONDO WITH 2 PARKING SPOTS .** SUBJET TO SHORT SALE APPROVAL BY BANK***building has no reserves **** showings will be 04/25/24 between 11 and 12 ***
- Type:
- Single Family
- Sq.Ft.:
- 3,336
- Status:
- Active
- Beds:
- 5
- Year built:
- 1955
- Baths:
- 4.00
- MLS#:
- 12012947
ADDITIONAL INFORMATION
Welcome home! Very nice two-story home featuring lovely floors, bright and spacious living and dining room, great for entertaining. Main floor family room, updated kitchen with wood cabinetry, granite counters & island, half-bath. Second level has large master bedroom, three other bedrooms and hall bath. Fifth bedroom with full bath ideal for in-law arrangement, live-in help or someone working from home. Full basement with recreation paneled room, bar and full bath, laundry room, storage and walkout. 1-car attached garage; room for two cars with driveway. Excellent location near shopping, schools and transportation. Come take a look!!!
$455,000
1208 Dewey Avenue Evanston, IL 60202
- Type:
- Single Family
- Sq.Ft.:
- 1,400
- Status:
- Active
- Beds:
- 3
- Lot size:
- 0.12 Acres
- Year built:
- 1932
- Baths:
- 2.00
- MLS#:
- 11763903
ADDITIONAL INFORMATION
Welcome to 1208 Dewey Avenue or "HIDDEN HOUSE" as it has been called for its siting at the back of the lot shielded by the magnificent Magnolia tree, an array of perennial blooming shrubs, boxwoods and peonies, as well as a shady bluestone patio! This country cottage in cosmopolitan Evanston has been recently updated "from top to bottom" with new navy blue vinyl siding, refinished honey pine floors, an up-to-date, "step-saver" kitchen with Corian counters, dishwasher, stove, lighting and sustainable flooring. The 1st floor full bath boasts a glass box vented window, Marmoleum flooring and an Econo wall mounted space heater. The 2nd floor includes two bedrooms and a family room with a display window over looking the sunny patio and the landscaped yard The bedrooms are carpeted, the Primary bedroom features a "tete a tete" balcony! The basement/lower level benefits from a cordoned off space with a bathroom, new washer & dryer, glass block vented windows and storage shelves. The larger area, which might be used as another bedroom or guest suite, offers baseboard heating with its own thermostat, waterproofing and a sump pump-both with transferable warranties. The concrete parking space is conveniently located behind the house, just steps from the back door entry to the kitchen!
- Type:
- Single Family
- Sq.Ft.:
- 913
- Status:
- Active
- Beds:
- 2
- Year built:
- 1959
- Baths:
- 1.00
- MLS#:
- 12009513
ADDITIONAL INFORMATION
Gorgeous, Light filled Vintage 2-bedroom condo. This spacious unit features high ceilings and hardwood floors. Generous living room with decorative fireplace and built in bookshelves. Separate formal dining room. Bright kitchen, updated in 2018, with wood cabinets, quartzite countertops and black appliances. Desirable split bedroom floor plan. Lovely vintage courtyard building with laundry room, bike room and separate storage space in the basement. Seller currently rents a parking space directly behind the building. The parking space owner is willing to rent to the next unit owners for $90/month. Amazing SE Evanston location-steps to the South Blvd beach and Lakefront walking/running path. Walk to the "el" train. Close to Main Street shopping, dining, and entertainment including Sketchbook Brewpub, multiple coffee shops, many restaurants and Metra and "el" trains stop. Near Northwestern University and Lake Michigan, easy commute to the city.
- Type:
- Single Family
- Sq.Ft.:
- 2,000
- Status:
- Active
- Beds:
- 3
- Year built:
- 1952
- Baths:
- 2.00
- MLS#:
- 12009199
ADDITIONAL INFORMATION
Longtime owner of 55 years and is the 2nd owner since it was built in 1952! Perfect opportunity to own this one story ranch home which sits on a massive 56x201sf lot on a beautiful and quiet tree lined street within Evanston! Excellent layout and generous room sizes. Large living room with wood burning fireplace flows into a bright and spacious dining room. Floor to ceiling sliding glass doors open up to a patio and enormous backyard with a gorgeous maple tree set in back. Primary bedroom has ensuite with built-ins. Other features include a sunny eat-in kitchen, laundry area and a spacious sunroom surrounded by windows which lead to the enormous backyard. A one car garage is attached to the house which makes life easier without having to deal with the outdoor elements.
$1,500,000
1144 Asbury Avenue Evanston, IL 60202
- Type:
- Single Family
- Sq.Ft.:
- 8,614
- Status:
- Active
- Beds:
- 8
- Year built:
- 1872
- Baths:
- 7.00
- MLS#:
- 12003633
ADDITIONAL INFORMATION
Beautiful one of a kind home combines the elegance of the past with the modern amenities needed for today's living. Spacious 8614 square foot home on over 1/3 acre of land in the Ridge Historic District is nestled in a private, secluded section behind a fence of bushes. Entry hall with wonderful leaded windows welcomes you leading to an amazingly spacious living room with gorgeous crown molding, leaded windows, hardwood floors, woodburning/gas fireplace and a music room with grand piano and 2 harps. Large footprint allows for considerable room sizes which is seen in the formal dining room with a woodburning/gas fireplace and room for large seated dinner parties. Lovely architectural details are abundant throughout the home. Spacious kitchen with center island, granite and corian countertops designed by Carlson. Butler's panty has a working dumb waiter, glass doored cabinets, butcher block counter tops. New hardwood floor in family room has entertainment center with bookcases on two walls and door opening to patio overlooking wonderful professionally landscaped yard and garden as well as large side yard and 2-car garage. Second floor and third floor have 8 bedrooms, 4 of which have ensuite bathrooms. The full basement is unfinished. Fascinating history of the house is that due to polio epidemic of 1914, the owner, John Lindgren, built an open air school house so his daughter could teach the local children. A Chicago attorney, Edwin Ashcraft bought home in 1918 and soon remodeled the original Lindgren home using the well-known North Shore residential Architects Mayo and Mayo. He added a 3-car garage and later an apartment over the garage to make the coachhouse. He also redid the school house so that his son, who was a jazz musician and going to law school could live in it. Hi son, Edwin Ashcraft III, whose nickname was Squirrel, invited many musicians to come and jam together. The home became known as the Jazz House in the 1930s because many jazz musicians would come on Friday after their paid events were done and stay in the school house to jam all weekend. On Mondays they held major jazz events at the house drawing in many other musicians who could either participate or watch and listen. It was a way for musicians to meet other musicians and help each other prosper. The neighbors enjoyed the music. The home was known all over the country as a great place to hear Chicago jazz. That all ended with the advent of the Second World War. However, the memories still remain. In 1988 the majority of the land was sold to a developer, Raymond Chou, who subdivided the land in order to build 4 new homes on the grounds. The school house and coach house were retained by the seller. The current owners did a total renovation and restoration that took more than 1.5 years to complete when they purchased the home in 1989 and have continued to take care and improve as needed. This is a fabulous home in an ideal location, close to both Main Street and Dempster Street shopping and eating areas as well as short walk to schools, parks, transportation, both the "EL" and Metra at Main Street, and on to the lake. Truly a fabulous home with an amazing history.
$2,800,000
1012 Lake Shore Boulevard Evanston, IL 60202
- Type:
- Single Family
- Sq.Ft.:
- 7,326
- Status:
- Active
- Beds:
- 8
- Year built:
- 1894
- Baths:
- 6.00
- MLS#:
- 11981023
ADDITIONAL INFORMATION
This distinguished 3-story Tudor is an exquisite landmark sitting on almost 1/2 an acre of Evanston's lakefront historic district. The English half-timber structure is the oldest surviving home overlooking Lake Michigan in South Evanston. The refined and decorative elements will take your breath away - from the grand parlor, detailed millwork, original wood and limestone fireplace mantle, and stunning front portico where you can enjoy lake breezes and fully experience the season changes. Entertain in your spacious and welcoming living room with new solid oak floors, and gorgeous wood built-ins. Dine with friends in your elegant formal dining room with rich, detailed moldings and lovely french doors through which you will glimpse the blue of the lake. Create culinary greatness in your chef's kitchen and memories in your sunny family room. Bask in the sunshine of your lush back garden where you can rest and relax to the sounds of the fountain or grab a game of volleyball with friends. Upstairs the central gallery will lead you to the primary bedroom where you will wake up daily to enchanting lake views from your restored antique windows. Many spacious rooms will embrace your family's needs and allow for home-work space, guests, or lounging. The historical details will impress and delight you while you bathe in modern conveniences. Enjoy the bike paths and beaches right outside your front door. A quick walk to world-renowned Northwestern University, downtown Evanston, public transportation to downtown Chicago, and a short car ride to the prestigious North Shore Ravines. The home was built in 1894 for the owner of the Brass & Copper Foundry and later owned by the president of Illinois Steel Company. The charming back coach house was built in 1966 and is a wonderful rental opportunity or space for guests. The home was entered into the historic structures survey in 1972 and has been lived in and lovingly maintained by the same family for a 1/4 of a century. Now is your chance! See the 3D tour & video for more detail.
$430,000
1045 Dewey Avenue Evanston, IL 60202
- Type:
- Single Family
- Sq.Ft.:
- 1,200
- Status:
- Active
- Beds:
- 3
- Year built:
- 1909
- Baths:
- 2.00
- MLS#:
- 11985054
ADDITIONAL INFORMATION
Seller has just sweetened the deal on this stunning property! This home is not just a steal; it's a golden opportunity waiting to be grabbed.This lovely home boasts 3 bedrooms and 1 bathroom, with an additional in-law arrangement in the basement. The interior has been beautifully finished with new flooring, paint, and carpeting. The kitchen and bathroom have also been updated with new appliances and fixtures, all in a neutral and tasteful style. Enjoy the private yard from the nice deck off the back door. The walkout basement has been thoughtfully designed with 1 bedroom, 1 bathroom, and a full kitchenette setup, perfect for guests or extended family. The home has recently been painted inside and out. Three bedrooms upstairs have hardwood flooring under carpet. Newer roof & air conditioner only 2 yrs old. Bring us your best, let's talk, and let's make your Evanston dream come true!
- Type:
- Single Family
- Sq.Ft.:
- 1,433
- Status:
- Active
- Beds:
- 2
- Year built:
- 1920
- Baths:
- 2.00
- MLS#:
- 11976185
ADDITIONAL INFORMATION
Welcome to this sun-filled and expansive top-floor condo featuring 2 bedrooms and 2 bathrooms, including a luxurious primary suite. The updated kitchen boasts granite countertops, a breakfast bar, stainless steel appliances, and a stylish tile backsplash, perfect for casual dining. Relax in the living room with its charming decorative fireplace and marble surround. French doors open to a spacious dining room, ideal for hosting gatherings. Vintage charm abounds with spectacular crown molding throughout the space and original subway tile in both bathrooms. Situated in an unbeatable location, you'll enjoy easy walking access to the lakefront, the Purple Line, and the Metra, as well as an array of dining, entertainment, and shopping options along Main Street and Chicago Avenue. Nestled in a beautiful courtyard building, this condo also includes garage parking and storage for added convenience. Assessment includes heat.
$2,850,000
1233 Crain Street Evanston, IL 60202
- Type:
- Single Family
- Sq.Ft.:
- 7,889
- Status:
- Active
- Beds:
- 9
- Year built:
- 1909
- Baths:
- 7.00
- MLS#:
- 11980710
ADDITIONAL INFORMATION
A once-in-a-lifetime opportunity located in the heart of Evanston's Historic Ridge District! This house is more than a home; it's a piece of Evanston's rich history, offering a blend of architectural significance, elegant living, and comfort, all within approximately 8,000 square feet. Designed in 1909 by the renowned architect Ernest Mayo, with its unparalleled 1.04-acre lot, stunning grounds, and storied past, this historic property offers a unique chance to own the largest private residential property in Evanston. From the moment you enter this 9bd/5.2ba mansion, you'll be captivated by the stately foyer, complete with arched thresholds and decorated oak floors leading to a grand staircase that makes you feel as though you're walking through history as you rise to the second floor. The home features beautiful hardwood floors throughout, adding to the traditional feel. The expansive living room and intimate, wood-paneled library each have elegant gas fireplaces framed in stone. The sunroom features floor-to-ceiling windows, affording a breathtaking view of the largest outdoor living space in Evanston. The extra-large kitchen features clay tile floors, wood cabinets, 2-inch granite countertops, and top-of-the-line appliances, including a Viking cooktop and a 36-inch KitchenAid refrigerator. With its adjoining butler's pantry, this kitchen can accommodate even the most lavish dinner parties and gatherings. The kitchen-adjacent family and dining areas have impressive 11-foot ceilings that soar to over 18 feet, views of the formal English rose garden, with access to both the back patio and garden. The butler's pantry opens into a sunlit space with beautiful columns leading to an elegant formal dining room with a cozy fireplace. The second floor offers four bedrooms, two of which are ensuite, and two offices, including the ensuite primary bedroom, which features a beautiful fireplace, and connects to a roomy dressing room with a Juliet balcony overlooking the downstairs living room, and a separate walk-in closet. Originally designed as a ballroom, the third floor now includes four spacious bedrooms - one of which is ensuite with a walk-in closet - a half bathroom, and a dedicated 19'6" x 17'6" family room. The sprawling one-acre yard is a true marvel, boasting sweeping professionally landscaped picturesque grounds, a [insert dimensions] in-ground pool, and an award-winning formal English rose garden previously featured in Smithsonian Magazine. The historic cupola -also designed by Ernest Mayo - was rescued from the original Evanston Town Hall. With cozy seating areas, tranquil ponds, and a trellised garden, the yard makes for an enchanting setting for events, weddings, and private concerts. Adjacent to the rose gardens sits a detached three-car garage, crowned by a charming, 800-square-foot, one-bedroom coach house. Designed by Ken Hasslet and fully renovated in 2001, its cozy yet spacious layout presents possibilities as a guest residence, rental income, or both. This home has a few surprises that you have to see to believe. Fascinating details include a hidden passageway from the library to the kitchen stairwell disguised as a bookshelf, a butler's pantry off the first-floor kitchen, a wine cellar, and a hidden pathway leading from the foyer to the kitchen. Located in Evanston's Historic Ridge District, this home is just a short distance from Evanston's bustling downtown. Outdoor enthusiasts will appreciate the community's numerous nature paths, parks, and public beaches. The property is conveniently located near public transportation, Northwestern University, Dewey Elementary, Nichols Middle School, and Evanston Township High School. All of these amenities are within easy reach, and downtown Chicago is just a quick drive or train ride away.
- Type:
- Single Family
- Sq.Ft.:
- 1,094
- Status:
- Active
- Beds:
- 2
- Year built:
- 1958
- Baths:
- 3.00
- MLS#:
- 11975735
ADDITIONAL INFORMATION
Newly rehabbed spacious 2-Story Townhome with 2 bedrooms, 2.5 bath, New kitchen with all Stainless Steel Appliances, new bathrooms, living room and full finished basement with new flooring. Hardwood floors throughout the main floor and all bedrooms. The primary bedroom includes a large walk-in closet. Unit comes with an assigned parking spot.
$1,275,000
1221 Lee Street Evanston, IL 60202
- Type:
- Single Family
- Sq.Ft.:
- 4,485
- Status:
- Active
- Beds:
- 6
- Year built:
- 1904
- Baths:
- 5.00
- MLS#:
- 11972773
ADDITIONAL INFORMATION
Magnificent Queen Anne, surprisingly renovated in contemporary style, set on a lush corner lot in the heart of Evanston- a short walk to Washington and Nichols schools, Main & Dempster Street shopping districts and the Crown CC. The wrap-around front porch complete with a swing welcomes you to this 3 story spacious, sun filled home that is truly the best of significant architecture and modern design. The first floor boasts a double parlor living room with bay windows and a fireplace. Original pocket doors lead to the dining room with butler's pantry. It is a pleasure to cook and spend time in the ultra modern Modulnova designed kitchen with a large island, quartz countertops and breakfast area. All appliances are Miele including a convection oven, magnetic induction cooktop and hood, dishwasher, microwave and no touch faucet. The large family room is lined with bookshelves and a full bath and powder room complete the first floor. The second floor has space for everyone with 5 bedrooms, a tandem sitting room,2 full baths and a laundry room. The 3rd floor is an oasis with its dramatic vaulted ceilings and abundant light and includes the large primary suite with sitting room and reading area, spa-like bath, office with cozy window seat, kitchenette- including a beverage refrigerator,dishwasher, sink and microwave and a separate work out room overlooking the backyard. There is a full unfinished basement with decent ceiling height. The outdoor area has a private brick patio and garden, grassy yard and a 2 1/2 car garage with an electric car charging station. There is an extensive list of renovation dates that include a new roof,exterior paint, 220 amp electric,2 zone HVAC's , sump pump, water heater and more. Closing date is flexible, just move-in and enjoy this amazing home and community!
- Type:
- Single Family
- Sq.Ft.:
- 850
- Status:
- Active
- Beds:
- 2
- Year built:
- 1959
- Baths:
- 1.00
- MLS#:
- 11956408
- Subdivision:
- Parkside Condominiums
ADDITIONAL INFORMATION
**Please read entire remarks; Investor friendly 2 bedroom, 1 bathroom condo in a great south Evanston location! This easily accessible ground floor unit features oak hardwood floors, well appointed kitchen with espresso cabinets, granite countertops, stainless steel appliances and breakfast bar, central a/c and gas forced heat, jacuzzi tub, nice size bedrooms, extra storage and coin laundry in basement, back patio, and an assigned parking space included in the price. Space is number 11. Walking distance to Howard St. El, shops, bars, restaurants, and grocery. ***One entity owns 60% of the units so condo is non warrantable.*** Working on exploring financing options but please talk to your lender before showing. As-Is Sale. There was talk of deconversion in December but the majority of owners voted it down. Talks could resume in the future.
- Type:
- Single Family
- Sq.Ft.:
- 2,982
- Status:
- Active
- Beds:
- 3
- Year built:
- 1925
- Baths:
- 3.00
- MLS#:
- 11931113
ADDITIONAL INFORMATION
REHAB OPPORTUNITY!! Bring your decorating ideas to this charming and historically significant home located just three blocks from the beach in the Lakeshore Historical District. Surrounded by $2-3 million dollar homes, this solid brick three story home features 3 bedrooms and 2-1/2 baths with hardwood flooring throughout and a two car attached garage. Private side garden is great for relaxation and entertaining. Sold "As Is".
- Type:
- Single Family
- Sq.Ft.:
- 1,000
- Status:
- Active
- Beds:
- 2
- Year built:
- 1953
- Baths:
- 1.00
- MLS#:
- 11905559
ADDITIONAL INFORMATION
2 Bedroom 1 bath condo ready to make your home.
$559,000
737 Brown Avenue Evanston, IL 60202
- Type:
- Single Family
- Sq.Ft.:
- 2,117
- Status:
- Active
- Beds:
- 4
- Year built:
- 1952
- Baths:
- 2.00
- MLS#:
- 11886709
ADDITIONAL INFORMATION
This charming brick Cape Cod has been lovingly maintained inside and out. It sits on a large lot with a gorgeous backyard, a two-car garage, mature trees, and a deep-set front yard. The home features an inviting front door entry porch, a large living room with exposed brick wood-burning fireplace, a bright dining room, a cute kitchen, a three-season sunroom, pristine hardwood floors throughout the first and second floors, plaster ceilings, and walls, recessed lighting throughout, two bedrooms on the main level with full bath, two bedrooms on the second level with an additional large tandem room, a full bath, and a finished basement with a family room, a second woodburning fireplace and another bedroom. The backyard has a multi-level deck that accommodates a large dining table and umbrella, lounge chairs, a grill, and silver tub flower pots. The adjacent spacious brick paver patio is perfect for evening entertaining with casual leisure chairs around a chiminea.
$2,995,000
919 Edgemere Court Evanston, IL 60202
- Type:
- Single Family
- Sq.Ft.:
- 4,000
- Status:
- Active
- Beds:
- 6
- Lot size:
- 0.44 Acres
- Year built:
- 1911
- Baths:
- 4.00
- MLS#:
- 11810994
ADDITIONAL INFORMATION
One-of-a-kind opportunity to own your dream home or Summer getaway with unobstructed 70' of beautiful lake frontage with exclusive riparian rights! The thoughtfully designed entryway sets the stage for the spectacular interior, with loads of natural sunlight and expansive views of Lake Michigan. This private enclave located on Edgemere Court is one of only 9 homes on the waterfront, providing privacy, convenience, and ample space for all kinds of outdoor activities. The private lakeside deck, lake access with attached latter to conveniently tie up your jet ski and low tides complement the outdoor haven. Steel piling sea wall protects the property to the east as well as around both sides of the home to the west. The convenient location between Clark Square Park and Lee Street Beach and only 20 minutes from Chicago, makes for the ultimate North Shore living. Right outside the front gate, find a charming promenade to walk, bike, or run to the prestigious Northwestern University.


© 2024 Midwest Real Estate Data LLC. All rights reserved. Listings courtesy of MRED MLS as distributed by MLS GRID, based on information submitted to the MLS GRID as of {{last updated}}.. All data is obtained from various sources and may not have been verified by broker or MLS GRID. Supplied Open House Information is subject to change without notice. All information should be independently reviewed and verified for accuracy. Properties may or may not be listed by the office/agent presenting the information. The Digital Millennium Copyright Act of 1998, 17 U.S.C. § 512 (the “DMCA”) provides recourse for copyright owners who believe that material appearing on the Internet infringes their rights under U.S. copyright law. If you believe in good faith that any content or material made available in connection with our website or services infringes your copyright, you (or your agent) may send us a notice requesting that the content or material be removed, or access to it blocked. Notices must be sent in writing by email to DMCAnotice@MLSGrid.com. The DMCA requires that your notice of alleged copyright infringement include the following information: (1) description of the copyrighted work that is the subject of claimed infringement; (2) description of the alleged infringing content and information sufficient to permit us to locate the content; (3) contact information for you, including your address, telephone number and email address; (4) a statement by you that you have a good faith belief that the content in the manner complained of is not authorized by the copyright owner, or its agent, or by the operation of any law; (5) a statement by you, signed under penalty of perjury, that the information in the notification is accurate and that you have the authority to enforce the copyrights that are claimed to be infringed; and (6) a physical or electronic signature of the copyright owner or a person authorized to act on the copyright owner’s behalf. Failure to include all of the above information may result in the delay of the processing of your complaint.
Evanston Real Estate
The median home value in Evanston, IL is $357,400. This is higher than the county median home value of $214,400. The national median home value is $219,700. The average price of homes sold in Evanston, IL is $357,400. Approximately 50.52% of Evanston homes are owned, compared to 39.34% rented, while 10.14% are vacant. Evanston real estate listings include condos, townhomes, and single family homes for sale. Commercial properties are also available. If you see a property you’re interested in, contact a Evanston real estate agent to arrange a tour today!
Evanston, Illinois 60202 has a population of 75,557. Evanston 60202 is more family-centric than the surrounding county with 37.49% of the households containing married families with children. The county average for households married with children is 30.49%.
The median household income in Evanston, Illinois 60202 is $74,901. The median household income for the surrounding county is $59,426 compared to the national median of $57,652. The median age of people living in Evanston 60202 is 36 years.
Evanston Weather
The average high temperature in July is 83.4 degrees, with an average low temperature in January of 17.7 degrees. The average rainfall is approximately 37.8 inches per year, with 38.2 inches of snow per year.
