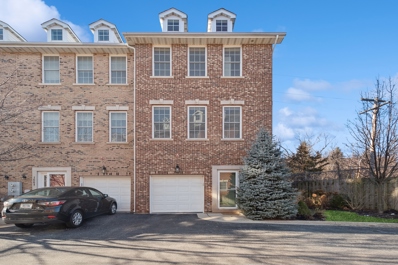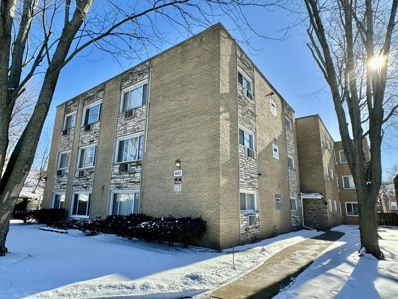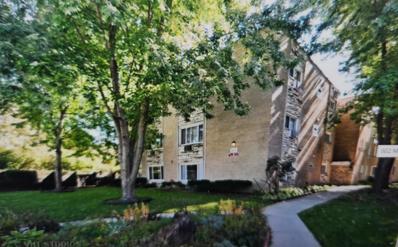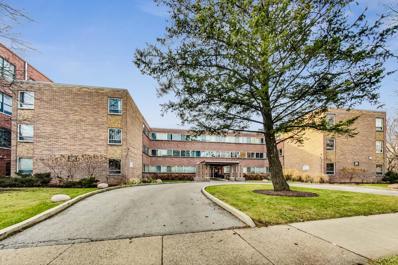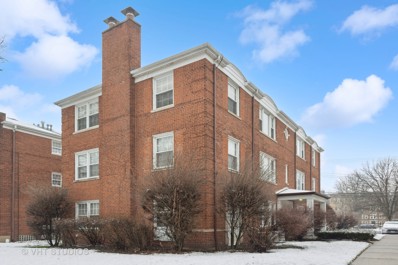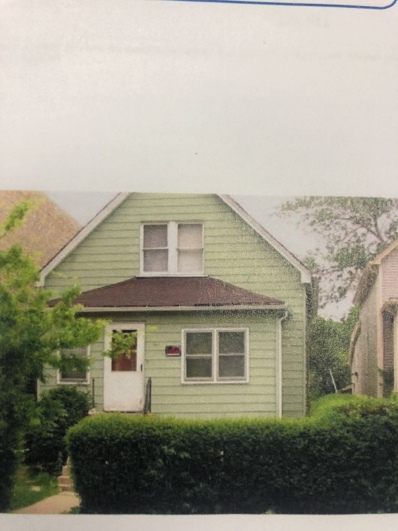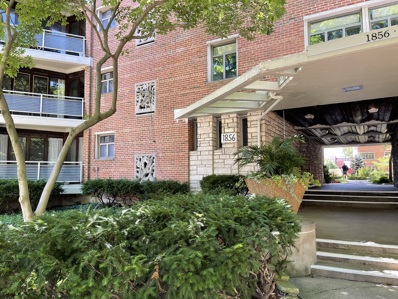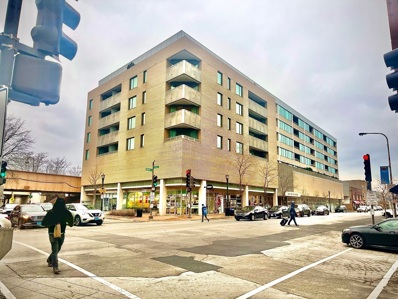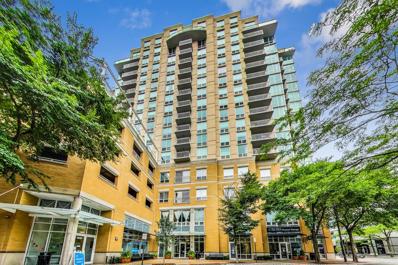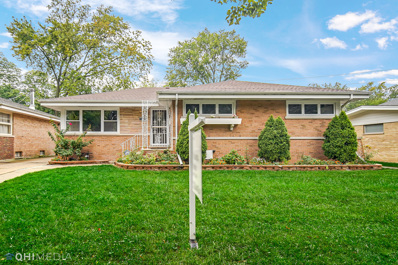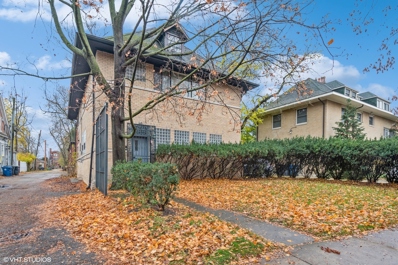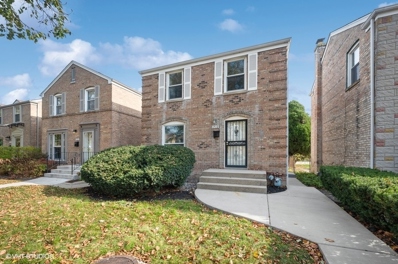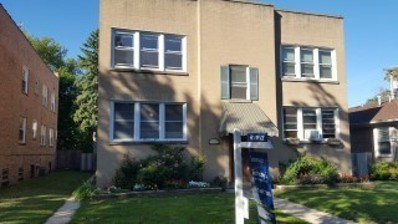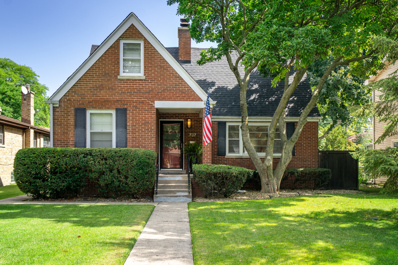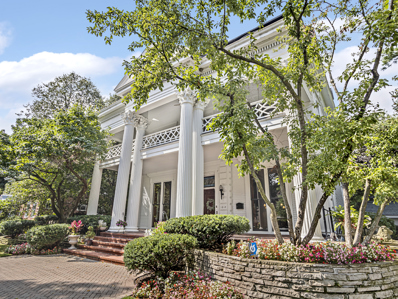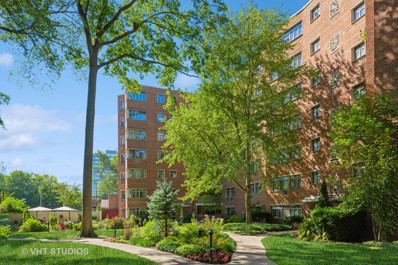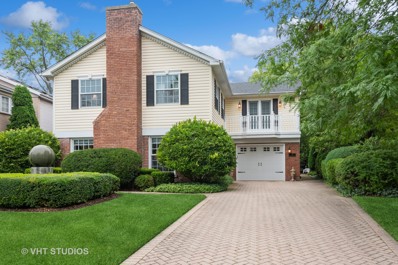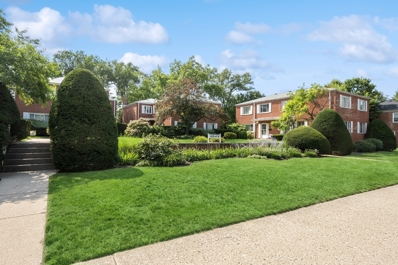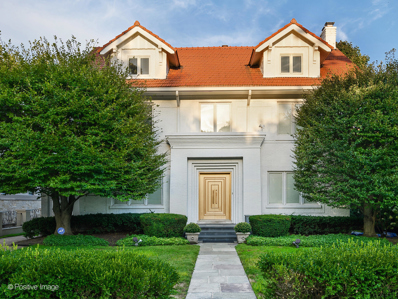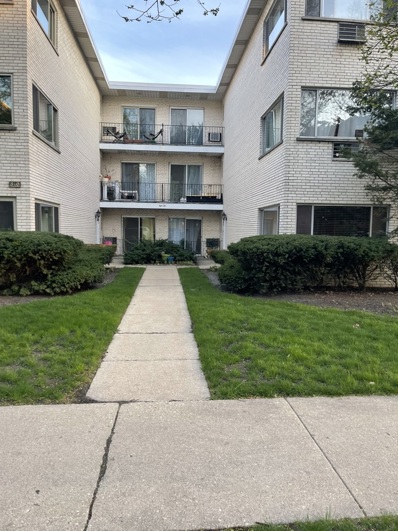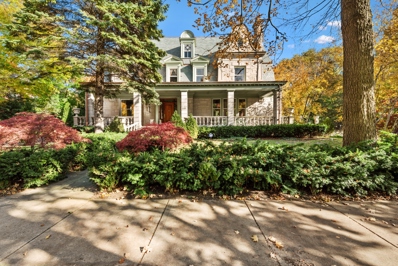Evanston IL Homes for Sale
- Type:
- Single Family
- Sq.Ft.:
- 2,010
- Status:
- Active
- Beds:
- 2
- Year built:
- 2008
- Baths:
- 3.00
- MLS#:
- 11971276
ADDITIONAL INFORMATION
Stylish & Sunny end unit Townhouse tucked away at Church Street Village * Quiet Location across from Mason Park and yet blocks from vibrant downtown Evanston; Lake Michigan; and METRA. The 1st Floor includes: Family Room, Laundry, 1 Car Garage, and your private fenced patio with a side garden. The 2nd level has high ceilings, hardwood floors, wide open floor plan. The great room opens to the kitchen w/Breakfast bar, granite counters, 42' maple cabinets, tons of counter space, new Frigidaire refrigerator, stainless steel appliances, and powder room. 3rd Level Has 2 Master Bedrooms Suites -- Both with Walk-In Closets. There is lots of natural light, geothermal HVAC, freshly painted completely ready for move-in.
- Type:
- Single Family
- Sq.Ft.:
- 850
- Status:
- Active
- Beds:
- 2
- Year built:
- 1962
- Baths:
- 1.00
- MLS#:
- 11964838
ADDITIONAL INFORMATION
This beautiful and cozy 2-bedroom condo is located across Elks Park. It has new floors, kitchen cabinets, and it has been recently painted. It includes a washer, a portable fast-dryer (Morus brand). Also, one assigned parking space, a laundry room in the building, and storage. Enjoy easy access to shopping and public transportation. Don't miss out on this amazing opportunity!
- Type:
- Single Family
- Sq.Ft.:
- 850
- Status:
- Active
- Beds:
- 2
- Year built:
- 1962
- Baths:
- 1.00
- MLS#:
- 11963754
ADDITIONAL INFORMATION
LOVELY MID MODERN BUILDING WITH PARK VIEWS (ELK PARK) OFF STREET PARKING SPOT (#9) BEHIND BUILDING. HARD WOOD FLOORS THROUGHOUT. WALK IN CLOSET IN PRIMARY. 2 AC UNITS, NICE LOW TAXES AND ASSESSMENTS WHICH INLUDE HEAT, WATER & GAS!! SUPER AFFORDABLE UNIT IN FANTASTIC LOCATION. ON SITE LAUNDRY, STORAGE, WALK TO WHOLE FOODS, WALGREENS,RESTAURANTS, METRA, PURPLE LINE, METRA BUS #205, NORTHERWESTERN & THE LAKE!!! ONSITE MAINTENANCE. THIS IS IT!!
- Type:
- Single Family
- Sq.Ft.:
- 925
- Status:
- Active
- Beds:
- 1
- Year built:
- 1963
- Baths:
- 1.00
- MLS#:
- 11962617
ADDITIONAL INFORMATION
Step into luxury and comfort with this magnificent condominium nestled in the sought-after locale of Evanston, IL. Perfectly designed with meticulous attention to detail, this one-bedroom, one-bathroom gem is a testament to refined living. Upon entering, you are greeted by a bright living room that serves as the heart of this cozy abode. Natural light dances across the elegant hardwood floors, creating a warm and inviting ambiance throughout. The carefully selected flooring extends seamlessly into the bedroom, adding a touch of sophistication to every corner. The spacious kitchen and breakfast room are a culinary enthusiast's dream. With ample counter space and modern amenities, this area is not only functional but also an aesthetic delight. Picture yourself enjoying morning coffee in this sunlit space, making it the perfect spot to start your day. A separate dining room awaits, providing an intimate setting for gatherings and creating memorable moments with friends and family. The thoughtful layout ensures a harmonious flow between the living, dining, and kitchen spaces. The entire floor is bathed in natural light, courtesy of an abundance of windows that frame scenic views of the surrounding area. Whether you're enjoying the sunrise in the morning or the city lights at night, the panorama from this condominium is nothing short of breathtaking. Practicality meets elegance with easy access to the storage and laundry room in the lower level. Convenience is at your fingertips, allowing for a clutter-free living space and efficient daily routines. Location is a key highlight of this property, with proximity to CTA ensuring seamless transportation options. Families will appreciate the convenience of being close to schools, and the proximity to Northwestern University adds an extra layer of appeal for academics and students alike. Evanston's vibrant atmosphere is right at your doorstep, with multiple restaurants, shopping destinations, and cultural attractions within easy reach. This condominium offers not just a home but a lifestyle-a perfect blend of sophistication, functionality, and prime location. Don't miss the chance to call this place your own. Immerse yourself in the luxury and convenience that this Evanston gem has to offer-a condominium that transcends the ordinary and redefines your living experience.
- Type:
- Single Family
- Sq.Ft.:
- 850
- Status:
- Active
- Beds:
- 2
- Year built:
- 1959
- Baths:
- 1.00
- MLS#:
- 11956408
- Subdivision:
- Parkside Condominiums
ADDITIONAL INFORMATION
**Please read entire remarks; Investor friendly 2 bedroom, 1 bathroom condo in a great south Evanston location! This easily accessible ground floor unit features oak hardwood floors, well appointed kitchen with espresso cabinets, granite countertops, stainless steel appliances and breakfast bar, central a/c and gas forced heat, jacuzzi tub, nice size bedrooms, extra storage and coin laundry in basement, back patio, and an assigned parking space included in the price. Space is number 11. Walking distance to Howard St. El, shops, bars, restaurants, and grocery. ***One entity owns 60% of the units so condo is non warrantable.*** Working on exploring financing options but please talk to your lender before showing. As-Is Sale. There was talk of deconversion in December but the majority of owners voted it down. Talks could resume in the future.
ADDITIONAL INFORMATION
ESTATE SALE, AND BEING SOLD "AS IS". CALLING ALL INVESTORS WHO ARE LOOKING FOR A GREAT LOCATION AND PROPERTY IN NEED OF TOTAL REHABBING IN A HIGH BUSINESS TRAFFIC AREA LOCATED NEAR A SHOPPING MALL, MCDONALDS, BURGER KING, STARBUCKS, VALLI'S, GOODWILL, DUNKIN DONUTS, FITNESS CENTER, DANCE STUDIO AND VA MEDICAL FACILITY. THIS 3 BEDROOM, 1 BATH WITH BASEMENT IS WAITING FOR YOUR TOUCH. PROPERTY HAS SOME CITY VIOLATIONS. SOME VIOLATIONS WERE COMPLETED. NO ELECTRICTY, WATER OR HEAT, AND MUST BE SHOWN DURING DAY TIME.
- Type:
- Single Family
- Sq.Ft.:
- 1,200
- Status:
- Active
- Beds:
- 2
- Year built:
- 1903
- Baths:
- 1.00
- MLS#:
- 11951894
ADDITIONAL INFORMATION
Awesome Rehab opportunity at lovely Sherman Gardens! Terrific, bright 2 bedroom co-op. Very open floor plan is filled with natural light. Large balcony with serene treetop and downtown Evanston views. Amazing location, close to all the great shopping and dining in downtown Evanston, a short walk to the Foster Purple line, and minutes from the park, lake and Northwestern! The monthly assessment covers property taxes, heat, electricity, gas, water, exterior maintenance, scavenger, lawn care and snow removal-everything except phone and wifi. Heat is radiant in floors and ceilings. Extra storage included in the basement, coin laundry also in the basement and parking available nearby for lease. There is a balcony and a communal courtyard with a seating area. Building has a passenger elevator and a service elevator. Make no mistake, home needs your imagination to be brought back to vitality. Sold AS IS. Build sweat equity here and turn this unit into your amazing home. Flippers are not welcome by the COOP. COOP does not allow rentals.
- Type:
- Single Family
- Sq.Ft.:
- 1,236
- Status:
- Active
- Beds:
- 2
- Year built:
- 2006
- Baths:
- 2.00
- MLS#:
- 11956373
ADDITIONAL INFORMATION
Beautiful, lake view, large end unit with two spacious bedrooms & two baths. Balcony with new flooring. Newer stainless steel appliances, in unit washer & dryer. Hardwood floor throughout main area, New upgraded carpets in bedrooms. Open living/dining/kitchen concepts. Very large kitchen island & tons of kitchen cabinets & drawers. Spacious master bedroom with custom built walk in closet & En suite bath, Second bedroom access to balcony with sliding doors. In unit newer front load washer & dryer with custom built shelving. Two car parking heated garage. Building is solid concrete making the unit a very private & quiet condo. Bike room storage, personal storage, gym room. Newly renovated lobby/mailroom. Located at the Main & Chicago crossection. Walking distance to tons of shops, restaurants, coffeeshops, Metra, EL & across street from NU shuttle. Location is Amazing.
- Type:
- Single Family
- Sq.Ft.:
- 1,584
- Status:
- Active
- Beds:
- 2
- Year built:
- 2002
- Baths:
- 2.00
- MLS#:
- 11954961
- Subdivision:
- Church Street Station
ADDITIONAL INFORMATION
Beautifully Remodeled Condo in the Incredible Church Street Station building! Perfectly located downtown Evanston, you have a .6 mile walk to a beach on Lake Michigan! Northwestern University is minutes away as well as are amazing restaurants, shopping & public transportation. This 2 Bedroom & 2 Full Bathroom has been completely renovated! New Flooring carried throughout home is stunning! Walking into home you will be in Awe at the amazing space. Kitchen is finished in White European Inspired Cabinetry giving you a seamless look! Quartz countertops and backsplash, stainless appliance suite, stainless sink with apron front, and large eating area that opens to your private balcony & breakfast bar for quick snacks. Custom millwork sliding doors expose your huge pantry with the microwave, beverage fridge, and additional storage closet. Living room is spacious and flows perfectly for a great entertaining space. Primary Bedroom room is finished in more custom sliding doors with handsome hardware, walk in closet with built in organizers and private full bathroom remodeled with classic white vanity, fixtures and marble floor & shower/tub surround. Bedroom 2 is extra large and includes an amazing floor to ceiling walk in closet for optimal storage! 2nd full bathroom is remodeled too offering years of enjoyment. In Unit Laundry Room & Cabinets, Foyer with Walk in Closet too! Separate Storage room just outside door into unit. Bike Storage as well. Unit comes with 2 assigned parking spots #39 & #64 - accessed from 3rd floor. Building is maintained wonderfully. 5th floor holds many of the amenities with an exercise room, indoor pool, expansive outdoor patio with landscaped area, tables and grill - it's just gorgeous!
- Type:
- Single Family
- Sq.Ft.:
- 1,470
- Status:
- Active
- Beds:
- 3
- Lot size:
- 0.2 Acres
- Year built:
- 1957
- Baths:
- 3.00
- MLS#:
- 11906925
ADDITIONAL INFORMATION
Fantastic opportunity to own a Sprawling ranch home. Nearly 2500+ total sqft of finished space on 2 levels!! 6 TOTAL bedrooms and 3 full baths that are ALL renovated!! TONS of upgrades in this home from top to bottom! OPEN Concept ranch home in a gorgeous location. East Facing home with incredible sunlight morning AND evening throughout the year! BRAND NEW ROOF installed in 2021!! Main level freshly painted with modern colors. Windows were all changed in 2012/2013. Beautifully finished hardwood floors and recessed can lights. Upgraded light fixtures. Upgraded kitchen with white cabinets, stainless steel appliances and hard counter tops. Bathrooms fully GUT renovated with high end material in 2022. STUNNING model house caliber bathroom with marble, stone and so much more. WOW. NO carpets in the entire house. All Hardwood floors on the main level. Basement is tiled. 6 total bedrooms - 3 bedrooms on the main level and 3 full bedrooms in the basement level. Furnace - 2017. ROOF 2021. Too many updates to list. LARGE backyard with a huge concrete patio. Home has a side driveway for parking. Garage can be added in the backyard with 2 way access. Low taxes for the size and space. EASY EASY access to the city, shopping, grocery and EVERYTHING Evanston, Skokie AND Chicago have to offer. Walking distance to public transit. GREAT WELL MAINTAINED HOME.
- Type:
- Single Family
- Sq.Ft.:
- 2,982
- Status:
- Active
- Beds:
- 3
- Year built:
- 1925
- Baths:
- 3.00
- MLS#:
- 11931113
ADDITIONAL INFORMATION
REHAB OPPORTUNITY!! Bring your decorating ideas to this charming and historically significant home located just three blocks from the beach in the Lakeshore Historical District. Surrounded by $2-3 million dollar homes, this solid brick three story home features 3 bedrooms and 2-1/2 baths with hardwood flooring throughout and a two car attached garage. Private side garden is great for relaxation and entertaining. Sold "As Is".
- Type:
- Single Family
- Sq.Ft.:
- 1,100
- Status:
- Active
- Beds:
- 3
- Year built:
- 1947
- Baths:
- 2.00
- MLS#:
- 11931487
ADDITIONAL INFORMATION
This lovely sunny updated home offers 3 bedrooms, 2 full baths, and a lower-level rec room. A great condo alternative with no HOA fees and garage parking! Home features a new gut rehab kitchen, to the studs, (October '23) opens to the dining room, and includes all new stainless-steel appliances, new 42" cabinets, quartz countertops, recessed lighting, new flooring, etc. Both bathrooms were refreshed with upgraded vanities, lighting, medicine cabinets etc., (October, '23). Refinished Hardwood floors throughout. (Nov. '23). Newer Pella windows and doors, separate dining room, fenced yard, and a one-and-one-half car garage. The lower-level rec room offers a refurbished full bath, wet bar, new wall-to-wall carpeting, new lighting. Recently waterproofed by US Water Proofing with a 10-year transferrable warranty to the new owner. The entire home has been freshly painted and the windows professionally cleaned both inside and out. Located on a lovely street steps from Beck Park with walking and bike paths. The home is around the corner from the Skokie Northshore Sculpture Park with 80 pieces of art and several miles of additional biking and walking/running trails. Easy access by foot, car or bus to downtown and walk to Evanston Township High School and King Arts School. This home is an Estate Sale and being sold "As Is".
- Type:
- Single Family
- Sq.Ft.:
- 1,000
- Status:
- Active
- Beds:
- 2
- Year built:
- 1953
- Baths:
- 1.00
- MLS#:
- 11905559
ADDITIONAL INFORMATION
2 Bedroom 1 bath condo ready to make your home.
$559,000
737 Brown Avenue Evanston, IL 60202
- Type:
- Single Family
- Sq.Ft.:
- 2,117
- Status:
- Active
- Beds:
- 4
- Year built:
- 1952
- Baths:
- 2.00
- MLS#:
- 11886709
ADDITIONAL INFORMATION
This charming brick Cape Cod has been lovingly maintained inside and out. It sits on a large lot with a gorgeous backyard, a two-car garage, mature trees, and a deep-set front yard. The home features an inviting front door entry porch, a large living room with exposed brick wood-burning fireplace, a bright dining room, a cute kitchen, a three-season sunroom, pristine hardwood floors throughout the first and second floors, plaster ceilings, and walls, recessed lighting throughout, two bedrooms on the main level with full bath, two bedrooms on the second level with an additional large tandem room, a full bath, and a finished basement with a family room, a second woodburning fireplace and another bedroom. The backyard has a multi-level deck that accommodates a large dining table and umbrella, lounge chairs, a grill, and silver tub flower pots. The adjacent spacious brick paver patio is perfect for evening entertaining with casual leisure chairs around a chiminea.
$1,650,000
1812 Asbury Avenue Evanston, IL 60201
- Type:
- Single Family
- Sq.Ft.:
- 7,659
- Status:
- Active
- Beds:
- 5
- Lot size:
- 0.63 Acres
- Year built:
- 1874
- Baths:
- 5.00
- MLS#:
- 11886219
ADDITIONAL INFORMATION
Magnificent 1874 Estate Home with almost 10,000 square feet (including basement) of living space on over 3/4 acre. Once in a generation opportunity to own this stunning home and grounds in premier designated Evanston landmark location originally built for the first president of the Evanston Village Board, John Gilbert. You are greeted by a brick front porch spanning the entire width of the house. Timeless details throughout including 8 total fireplaces: 1 wood burning, 2 gas and 5 decorative. Grand living room with 14' ceilings. Family room with gas fireplace. Formal dining room. The breakfast room off the kitchen overlooks the glorious, landscaped yard. Elegant primary suite with private bathroom. Three more generous bedrooms, bathroom, office, exercise room, large balcony and an open porch the entire width of the house complete the second floor. Expansive third floor has a recreation/play room, billiards room, living room, small kitchen, bedroom and bathroom. The lower level has a separate suite with kitchen/bedroom/living room, another bedroom, bathroom and separate entrance. Perfect guest suite or AirBnB. Stunning professional landscaping with built-in sprinkler system. Fabulous location-walk to downtown Evanston shopping, dining, entertainment & Metra and "el" train. Close to Northwestern University and Lake Michigan.
- Type:
- Single Family
- Sq.Ft.:
- 900
- Status:
- Active
- Beds:
- 2
- Year built:
- 1947
- Baths:
- 2.00
- MLS#:
- 11865687
ADDITIONAL INFORMATION
Great location and affordability! This 2 bedroom 1 and a half bath co-op unit in Sherman Gardens with a cozy southeast facing balcony is an efficiently economical delight to call home. All rooms overlook the lusciously planted courtyard, enjoying its beauty and solitude, while also being conveniently steps away from the heart of downtown, NU's campus, and a longer, yet comfortable walk to the lakefront. Community amenities and activities include a common patio, courtyard gardening, book discussion group, game nights, and more. Enjoy the wood laminate flooring with radiant heating to warm the toes in the winter. Three window AC units keep you cool on the hottest muggy summer days. One of the rarer corner layouts in the complex, this home boasts 1 1/2 baths, beyond the more common limit of 1. Bypass the need for the elevators or stairs since as a first floor home, it's so easy to come and go. Plenty of closets for clothing and storage. As a co-op, the monthly assessment includes property taxes as well as electricity, water, and heat - leaving only your internet / cable as separate living costs for utilities. On-site laundry in the basement accessible by elevator. Covered and uncovered assigned, gated and secured parking options available for lease from the association for a modest $70/mo. Cat friendly. All units must be owner-occupied. Schedule your viewing today.
$1,199,900
73 Williamsburg Road Evanston, IL 60203
- Type:
- Single Family
- Sq.Ft.:
- 6,400
- Status:
- Active
- Beds:
- 5
- Lot size:
- 0.17 Acres
- Year built:
- 1950
- Baths:
- 4.00
- MLS#:
- 11866134
- Subdivision:
- Williamsburg Village
ADDITIONAL INFORMATION
Welcome Home! This stunning 6000+ sq. ft. home in secluded Williamsburg Village has been meticulously renovated by long time owners. With two additions this home now offers 5 bedrooms and 3 1/2 baths. The floor plan has a fantastic flow with an open concept making it an entertainers dream! The main level is home to the formal Living Room with fireplace and tons of light from the South facing windows. The Foyer leads to the formal Dining Room and custom Bar area with beautiful built-ins, temperature controlled wine storage and dishwasher. Immediately adjacent is the spacious Family Room that over looks the tranquil backyard. This flows directly into the Breakfast Room and open Kitchen with easy access to the patio. The chefs Kitchen was renovated to include custom cabinetry, granite counters, spacious center island, and high end stainless appliances. The second level offers a gorgeous Primary Suite with a cozy seating area and fireplace, generous closet space, a secondary laundry and it opens to a tandem bedroom which is currently used as an office. The Primary Bath has a relaxing steam shower and dual sinks. There are 3 additional bedrooms and an expanded hall bath on this level. The Lower Level is 75% finished and home to an office, wine cellar, seating area with fireplace, main laundry, storage and more. The additional 25% has electrical and HVAC roughed in and is ready for you to make it your own. This home is filled with special touches throughout including rich hardwood floors, custom millwork, four gas fireplaces, custom lighting, Pella architect series windows and more. Step outside into the private oasis with manicured lawns, paver walks and patio, beautiful hardscape, mature plantings, landscape lighting and speakers plus an inground sprinkler system. You will not be disappointed! There is an extra wide 2 car attached tandem heated garage and room for four or more in the paver driveway. This wonderful community hosts several fantastic neighborhood events throughout the year including a 4th of July parade, Halloween trick or treating and more. Conveniently located near shopping, restaurants, parks, schools and transportation.
$330,000
412 Asbury Avenue Evanston, IL 60202
- Type:
- Single Family
- Sq.Ft.:
- 1,370
- Status:
- Active
- Beds:
- 3
- Year built:
- 1967
- Baths:
- 2.00
- MLS#:
- 11835170
ADDITIONAL INFORMATION
Don't miss this lovely 3-bedroom townhouse facing a landscaped courtyard. The unit includes a large living room with separate dining room. The updated kitchen features stainless appliances with stylish black/white tile. Three good-sized bedrooms upstairs with full bath. Hardwood floors throughout. Half-bath off the kitchen. Large family room on the lower level provides great space for family activities. Utility room has access to outside. Patio with pavers in rear. Two parking spaces included off the alley. New roof and newer furnace/air. Move-in condition. Self-managed association with $160. monthly assessment. Rentals allowed.
$2,995,000
919 Edgemere Court Evanston, IL 60202
- Type:
- Single Family
- Sq.Ft.:
- 4,000
- Status:
- Active
- Beds:
- 6
- Lot size:
- 0.44 Acres
- Year built:
- 1911
- Baths:
- 4.00
- MLS#:
- 11810994
ADDITIONAL INFORMATION
One-of-a-kind opportunity to own your dream home or Summer getaway with unobstructed 70' of beautiful lake frontage with exclusive riparian rights! The thoughtfully designed entryway sets the stage for the spectacular interior, with loads of natural sunlight and expansive views of Lake Michigan. This private enclave located on Edgemere Court is one of only 9 homes on the waterfront, providing privacy, convenience, and ample space for all kinds of outdoor activities. The private lakeside deck, lake access with attached latter to conveniently tie up your jet ski and low tides complement the outdoor haven. Steel piling sea wall protects the property to the east as well as around both sides of the home to the west. The convenient location between Clark Square Park and Lee Street Beach and only 20 minutes from Chicago, makes for the ultimate North Shore living. Right outside the front gate, find a charming promenade to walk, bike, or run to the prestigious Northwestern University.
- Type:
- Single Family
- Sq.Ft.:
- 1,200
- Status:
- Active
- Beds:
- 2
- Year built:
- 1968
- Baths:
- 1.00
- MLS#:
- 11777069
ADDITIONAL INFORMATION
$1000 BONUS TO BUYER'S AGENT IF YOU BRING IN A GOOD OFFER AND CLOSE THE DEAL. Amazing 2 bedroom and 1 bath well maintain by owner, nice kitchen this beautiful condo is located in Evanston close to restaurants, groceries stores and lot more waiting for you don't miss out. THIS UNIT IS NEWLY UPDATED IT COMES WITH LARGE STORAGE IN BASEMENT. SELLER MAY ALSO GIVE SOME CREDIT TOWARDS CLOSING
$3,159,990
1101 Forest Avenue Evanston, IL 60202
Open House:
Sunday, 4/28 6:00-8:00PM
- Type:
- Single Family
- Sq.Ft.:
- 8,840
- Status:
- Active
- Beds:
- 5
- Lot size:
- 0.45 Acres
- Year built:
- 1896
- Baths:
- 7.00
- MLS#:
- 11738978
ADDITIONAL INFORMATION
Located on one of the best blocks in Evanston, this majestic mansion is a real showpiece. Constructed out of massive solid block limestone and concrete, it was wholly restored in 2003. The mansion boasts over 8000 square feet of living space, a brand new slate roof, and a matching coach house with servant's quarters. This never-before-on-the-market home is a must-see! Inside, the mansion is equipped with a vast designer eat-in kitchen, complete with the best materials, electronics, appliances, and an adjacent family room. The formal living room, dining room, and grand foyer all have beautiful inlaid hardwood floors, wainscoting, and original solid carved pocket doors. The library and sunroom have also been restored to their original beauty. The stunning staircase in the grand foyer leads to the second level, where you'll find a double grand foyer or a concierge office. From there, winding hallways lead to an enormous primary bedroom suite and additional bedrooms and baths. All rooms are fitted with the best materials and finished to the same high standards. The mansion boasts several fireplaces, a huge hot tub, a separate sauna, and a separate shower adjacent to a substantial finished workout room. Mechanically, there is over 700 amp service, and plumbing, heating, and air conditioning are all replaced. The builder and engineer who restored this home spared no expense and used primarily commercial-grade materials. The coach house was built similarly, with servant's quarters or a three-bedroom condo that could earn income to help pay the taxes. It has three bedrooms, two baths, hardwood floors, updated windows, and a new slate roof. This is truly a must-see property, ready for you to call it home!


© 2024 Midwest Real Estate Data LLC. All rights reserved. Listings courtesy of MRED MLS as distributed by MLS GRID, based on information submitted to the MLS GRID as of {{last updated}}.. All data is obtained from various sources and may not have been verified by broker or MLS GRID. Supplied Open House Information is subject to change without notice. All information should be independently reviewed and verified for accuracy. Properties may or may not be listed by the office/agent presenting the information. The Digital Millennium Copyright Act of 1998, 17 U.S.C. § 512 (the “DMCA”) provides recourse for copyright owners who believe that material appearing on the Internet infringes their rights under U.S. copyright law. If you believe in good faith that any content or material made available in connection with our website or services infringes your copyright, you (or your agent) may send us a notice requesting that the content or material be removed, or access to it blocked. Notices must be sent in writing by email to DMCAnotice@MLSGrid.com. The DMCA requires that your notice of alleged copyright infringement include the following information: (1) description of the copyrighted work that is the subject of claimed infringement; (2) description of the alleged infringing content and information sufficient to permit us to locate the content; (3) contact information for you, including your address, telephone number and email address; (4) a statement by you that you have a good faith belief that the content in the manner complained of is not authorized by the copyright owner, or its agent, or by the operation of any law; (5) a statement by you, signed under penalty of perjury, that the information in the notification is accurate and that you have the authority to enforce the copyrights that are claimed to be infringed; and (6) a physical or electronic signature of the copyright owner or a person authorized to act on the copyright owner’s behalf. Failure to include all of the above information may result in the delay of the processing of your complaint.
Evanston Real Estate
The median home value in Evanston, IL is $410,000. This is higher than the county median home value of $214,400. The national median home value is $219,700. The average price of homes sold in Evanston, IL is $410,000. Approximately 50.52% of Evanston homes are owned, compared to 39.34% rented, while 10.14% are vacant. Evanston real estate listings include condos, townhomes, and single family homes for sale. Commercial properties are also available. If you see a property you’re interested in, contact a Evanston real estate agent to arrange a tour today!
Evanston, Illinois has a population of 75,557. Evanston is more family-centric than the surrounding county with 37.49% of the households containing married families with children. The county average for households married with children is 30.49%.
The median household income in Evanston, Illinois is $74,901. The median household income for the surrounding county is $59,426 compared to the national median of $57,652. The median age of people living in Evanston is 36 years.
Evanston Weather
The average high temperature in July is 83.4 degrees, with an average low temperature in January of 17.7 degrees. The average rainfall is approximately 37.8 inches per year, with 38.2 inches of snow per year.
