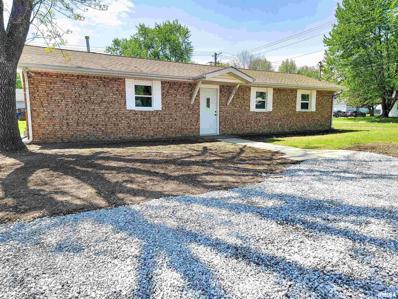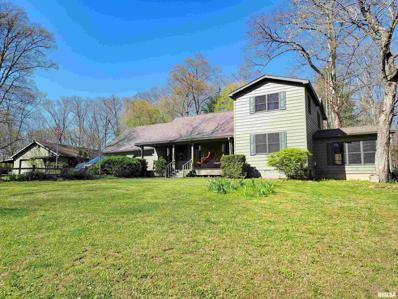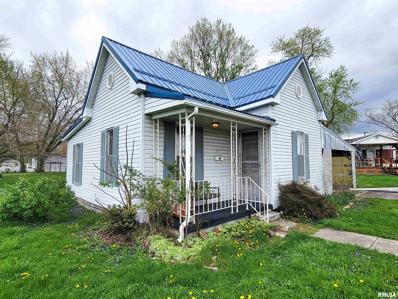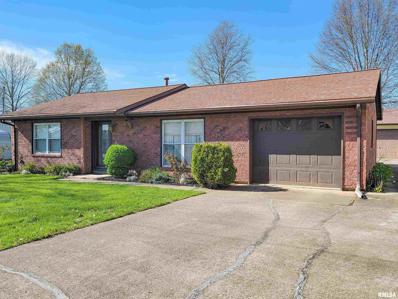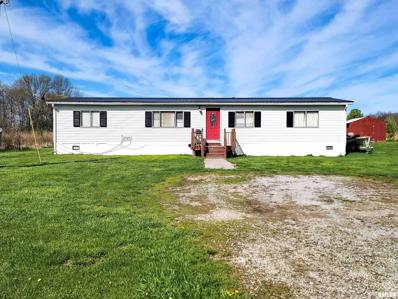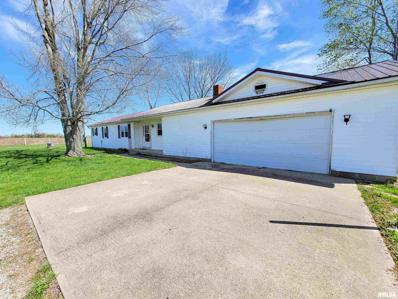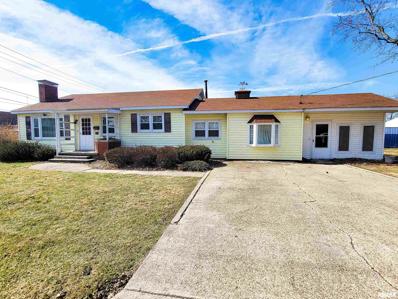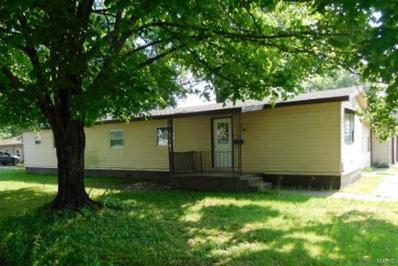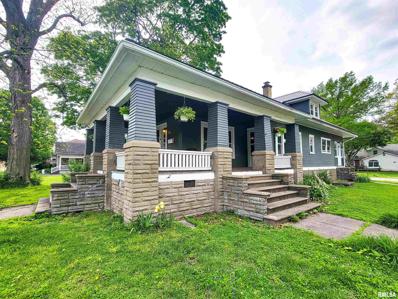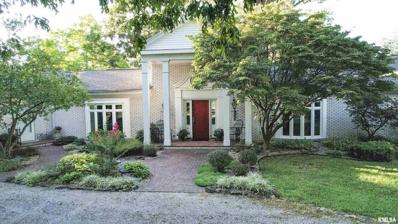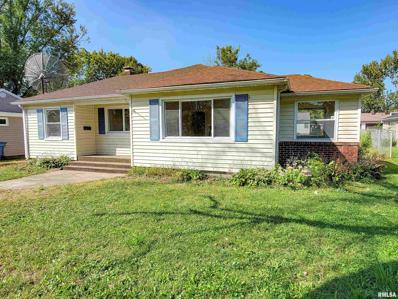Flora IL Homes for Sale
$124,500
630 Shadwell Avenue Flora, IL 62839
- Type:
- Single Family
- Sq.Ft.:
- 880
- Status:
- Active
- Beds:
- 2
- Lot size:
- 0.33 Acres
- Year built:
- 1991
- Baths:
- 2.00
- MLS#:
- EB453294
- Subdivision:
- Rs Jones
ADDITIONAL INFORMATION
Homes With These Features And Of This Quality Just Do Not Come On The Market. If you are looking for a lovely home that has no stairs, no steps, extra wide doorways, low profile shower, and has been completely converted inside this is a home for you. Inside you will love the layout and style with a large open living-dining combination with a walk-out to the beautiful backyard. The new galley kitchen is stunning with new cabinets, gorgeous countertops plus new stainless appliances that are included with your purchase. The laundry room has outside access and has enough space that it could also be used as a home office or craft area. The spacious master bedroom is on the west side with a large walk-in closet and a new main bath located just outside the master. The main bath is new with an easy-access shower, linen closet, and lovely new vanity. The 2nd bedroom is on the east side and has a new attached private half bath. The brick exterior adds to the classic style and the inside is brand new. Not too big, not too small this home is perfect for the family that may have a loved one that needs special care. Nice location, not far from restaurants, CVS, Walmart, Doctors and the Clay County Hospital. Ready to downsize? Have some special needs? Then know we would love to show you the beautiful home. Call us today to set up your personal showing.
$319,000
193 Forest Drive Flora, IL 62839
- Type:
- Single Family
- Sq.Ft.:
- 2,941
- Status:
- Active
- Beds:
- 3
- Lot size:
- 3.85 Acres
- Year built:
- 1994
- Baths:
- 2.00
- MLS#:
- EB453218
ADDITIONAL INFORMATION
Nestled in the trees on 3.85 acres you will find the home of your dreams! This stunning 3 Bedroom 2 bath home has 2941 sq ft of living space and energy-efficient GEO thermal heat, 3-year-old roof, an open living room dining room combo, with 2-story vaulted ceiling with skylights & wood stove, The family room has an elc. fireplace, bay window, trey ceiling and patio doors out to the multi-level deck. The Great room also has a vaulted ceiling, wet bar, and a walk-out to the massive stone patio. If you work from home the large master bedroom has an office area for those who can't shut down at night plus a large walk-in closet. The galley kitchen has plenty of lovely cabinets, breakfast bar, and pantry. The stairway to 2nd floor leads to the open den with built-in bookcases and an overlook to the living area below plus 2 more good size bedrooms, walk-in closet, built-in cabinets, and a 2nd bath. The back yard is beautiful with a 14 x 12 screened pavilion, waterfall, koi pond, play area, and enclosed with a wooden privacy fence. This home has a 1040 sq ft airconditioned finished woodshop with built-ins, 90%+ furnace, overhead door, bath, and all the amps you should need to run your equipment plus 2 lean-tos for extra storage. Like to work on cars? This property has a 36 x 36 1296 sq ft garage that will work with 2 overhead doors plus a large lean-to in back. This stunning home has always been loved and the sellers have all the receipts for all improvements for the last 11 years.
- Type:
- Single Family
- Sq.Ft.:
- 772
- Status:
- Active
- Beds:
- 2
- Lot size:
- 0.17 Acres
- Year built:
- 1932
- Baths:
- 1.00
- MLS#:
- EB453018
- Subdivision:
- Original Town Flora
ADDITIONAL INFORMATION
You will Love the Downtown location within walking distance of Dairy Queen, Golden Circle, Common Grounds plus so much more. This cute 2 bedroom home has an updated metal roof, high-efficiency HVAC serviced every year, vinyl siding, and some replacement windows. The location is at the end of the road so you don't have to worry about traffic going by. The interior and exterior seem solid with older kitchen cabinets. Fresh paint and updated flooring would make this home a small yet affordable dream home. The home also has a nice laundry room plus an attached storage shed under the large carport. The seller says to let buyers know it is in need of a new hot water heater. Range, washer, dryer and chest freezer help to make this an even sweeter deal.
$159,000
918 W 5th Street Flora, IL 62839
- Type:
- Single Family
- Sq.Ft.:
- 1,002
- Status:
- Active
- Beds:
- 3
- Lot size:
- 0.28 Acres
- Year built:
- 1979
- Baths:
- 1.00
- MLS#:
- EB452998
- Subdivision:
- Zinks
ADDITIONAL INFORMATION
Homes This Beautiful Are Hard To Find. This gorgeous 3-bedroom home has a nice location on a well-manicured 86 x 139 lot on a street with no-thru traffic. The front of the home has a brick-facing to accent the classic style. Inside you will love the floor plan with the 3 Bedrooms on the west side and the living room, elegant eat-in kitchen, laundry room, and attached garage all on the east side. The living room is beautiful with a large picture window to let in plenty of natural light. The kitchen is elegant with plenty of solid wood cabinets plus 2 built-in China cabinets. The kitchen has sliding doors that open to the large covered patio creating an additional outside living area that will be perfect for those late summer nights. The attached garage will make parking easy and you will never have to worry about the weather outside. Need more garage space? Then you will love the 24 x 30 Coach House Garage on the north side with an 83 Ft concrete drive going from the front of the home to the garage in back. No gravel drive with this quality home. You won't have to worry about appliances with this home purchase for all the appliances will be included. If you are looking for a quality home that has always been cared for and loved and that is move-in ready then 918 W. 5th Street is the one to see.
- Type:
- Single Family
- Sq.Ft.:
- 1,440
- Status:
- Active
- Beds:
- 3
- Lot size:
- 0.45 Acres
- Year built:
- 1973
- Baths:
- 2.00
- MLS#:
- EB452965
ADDITIONAL INFORMATION
Affordable Country Living. You will love the location of this spacious older 1440 sq ft 3 bedroom, 2 bath manufactured home on just under 1/2 an acre. This home has beautiful views yet is just minutes from Flora. Built in the early 70's this home looks to have always been well cared for plus the home has a newer metal roof, vinyl siding, and central air. The rooms are large and the floor plan is great. To find a spacious 3 bedroom, 2 full bath country home at this price is almost unheard of. The septic system is a newer aeration system. Don't worry about storage for the mower and tools for there is a large storage shed at the back of the property. Great location, spacious home, affordable home. This is one to take a look at.
$89,900
5664 Ginger Road Flora, IL 62839
- Type:
- Single Family
- Sq.Ft.:
- 1,682
- Status:
- Active
- Beds:
- 3
- Lot size:
- 0.56 Acres
- Year built:
- 1969
- Baths:
- 2.00
- MLS#:
- EB452972
ADDITIONAL INFORMATION
Please Someone Finish Me! If these walls could talk this 1682 sq ft 3 bedroom, 2 bath country home would have a lot to say about the location and all that has already been completed. This home has a new HVAC system, new replacement windows, an updated metal roof, new flooring, fresh paint, a new hot water heater, a new 200 AMP service, and new interior doors plus a new soaker tub and shower stall. You will love the location with a fenced-in yard, tire swing, concrete drive, 20 x 20 shed, and beautiful views in all directions. The kitchen and bath bathrooms still need to be completed so this means you can choose your personal style of cabinets you love. Some of the trim that you will need plus other building materials are waiting in the 30 x 26 attached garage. Yes there are still things to be updated and completed but at $53 per sq ft on over a 1/2 acre tract this home is well worth the money. Let us show you this country home just north of Flora in the North Clay School District. Come finish this affordable home to make it your dream home. Since this home is not completed it will not qualify for USDA, FHA, VA, or some other loan programs. There are still other loan and grant programs that this may qualify for. Please check with your lender for more options.
$119,900
616 S Mill Street Flora, IL 62839
- Type:
- Single Family
- Sq.Ft.:
- 1,710
- Status:
- Active
- Beds:
- 3
- Lot size:
- 0.73 Acres
- Year built:
- 1954
- Baths:
- 2.00
- MLS#:
- EB452615
- Subdivision:
- Hannah Dulaneys
ADDITIONAL INFORMATION
You Will Fall In Love! This spacious and affordable 3 bedroom, 2 bath home has everything you can ask for starting with a huge corner double lot that is 254 ft. wide and 125 ft deep. Owned by the same family for the last 51 years anyone who drove by " Jack & Bonnie's" home knew that it was always loved and cared for. Walking inside the large living/dining room combo your eyes are drawn to the beautiful fireplace and large windows. Need to work from home? The den off the living room is just the perfect size and also has lots of natural light and can be closed off for privacy. The kitchen has plenty of solid wood cabinets and counter space, a corner pantry, plus all the appliances in the home are included in the sale. The deep family room has built in cabinets, a beautiful bay window and a walk-out to the fantastic brick patio that is perfect for the sunsets this spring. Off the family room is a 266 sq ft screened sun room with vaulted ceiling, large closets, and plenty of windows, plus it could be used year-round. The en-suite master bedroom is spacious and has a side dressing room to make getting ready so much easier. The other two bedrooms are nice size and the 2nd bathroom has a tub/shower combination and lots of storage. This home is beautiful outside and just waiting for your personal changes to make the inside the affordable spacious home of your dreams. Let's set up your personal tour and start planning on how you can make this affordable home your Dream Home.
- Type:
- Single Family
- Sq.Ft.:
- n/a
- Status:
- Active
- Beds:
- 2
- Lot size:
- 0.33 Acres
- Year built:
- 1976
- Baths:
- 2.00
- MLS#:
- 24013203
ADDITIONAL INFORMATION
Call today for an appointment to see this cute, move in ready and affordable home! There have been many recent updates including windows, paint and vinyl plank flooring. Along with the updates, this home boasts a large family room, 2 car attached garage and a spacious fenced in backyard with a patio that is partially covered.
$179,900
133 E 4th Street Flora, IL 62839
- Type:
- Single Family
- Sq.Ft.:
- 2,912
- Status:
- Active
- Beds:
- 4
- Year built:
- 1918
- Baths:
- 3.00
- MLS#:
- EB451485
- Subdivision:
- Original Town
ADDITIONAL INFORMATION
Just Reduced 25,000. This home is amazing inside plus large outside patio area with Hot Tub. If You Love Grand, Spacious, Well Kept Older Homes, Beautiful Outside Living Spaces. You will LOVE everything about 113 E. 4th Street in Flora. This Majestic home has almost 3000 sq. ft. of living space plus a 1505 sq. ft. walk-out basement all located on almost 1/3 of an acre near the original center of town. The exterior doors from the early 1900s with beveled glass are still home to welcome you. With the wrap-around front porch and the tall ceilings inside, original hardwood floors, original woodwork, pocket doors, Butler's pantry, and a soaker tub you will feel like you are walking back in time. The updated kitchen has quality cabinets, solid surface countertops, and high-end appliances to let you entertain a guest list of 4 or 40. Love being outside? Our huge yard has tall white vinyl fencing, plus a covered 924 sq. ft. patio with a deck, dining, and outside living area, plus a hot tub you will just love to relax in. 4th Bedroom could be used as a Parlor. The upstairs has been converted and now has a huge family room, bedroom, 2nd laundry room, 1/2 bath, and plenty of storage. The 2nd-floor master is large and L-shaped with a sitting area and 2 big walk-in closets for all YOUR clothes or to share. The 20ft. long master bath has a stunning shower and plenty of space. Spacious older homes this Grand do not come on the market often and we know this is one you will love to love.
$459,000
6534 Old Highway 50 Flora, IL 62839
- Type:
- Single Family
- Sq.Ft.:
- 3,400
- Status:
- Active
- Beds:
- 4
- Lot size:
- 4.16 Acres
- Year built:
- 1975
- Baths:
- 3.00
- MLS#:
- EB451458
ADDITIONAL INFORMATION
Stunning is the only word to describe this Contemporary Ranch sitting high on 4.16+/- tree-covered acres. Built in 1975 this custom home has been owned and loved by the same family for the last 40 years and has always been cared for with pride. You will love the fact that this 3400 sq. ft. home is spread out with 2 wings and is on one level with only 1 step up to enter from the outside. Entering the home gorgeous Maple Wood floors will lead you to the wide open spaces with tall bay windows to let in the natural sunlight, inviting you to sit and relax. The living room is large and has a great window to overlook the majestic yard and a beautiful fireplace that adds a focal point to the room. In 2015 important updates took place with a redesigned, efficient, and modern kitchen that is open and will make entertaining a joy with great views and easy access to the large brick patio. The master suite has a redesigned master bath that will help you feel like you are in a high-end spa and the bedroom itself has natural sunlight and a walkout to its private patio. Tall 9 ft ceilings, large open rooms, and lots of natural light help make this stunning 4 Bedroom 3 full bath home one you will always enjoy and love. This family has shown how quality and style can also be comfortable and relaxing. Inside this stunning home or outside with the majestic 4+acre yard you will love being able to call this fantastic home yours. Come see for yourself just how beautiful this stunning home is.
- Type:
- Single Family
- Sq.Ft.:
- 964
- Status:
- Active
- Beds:
- 2
- Lot size:
- 0.21 Acres
- Year built:
- 1945
- Baths:
- 1.00
- MLS#:
- EB450762
- Subdivision:
- Rider
ADDITIONAL INFORMATION
This 2-bedroom home has the updates you are looking for in a home. In 2023 the sellers added a new roof, new carpet, and fresh paint. The size is perfect for one person to a small family and has the space you need with a large living room, informal dining room, 2 good sized bedrooms, laundry room plus a lovely sunroom. Sitting back off the road, in a great area, on an oversized lot you will love the style of this home that has newer large vinyl front windows to let in all the natural light. The large backyard with alley access is ready for you to show off your landscaping talent. The large windows, arched doorways, deco-style front door, new carpet, and 8 x 12 sunroom make this living room one you will love. The kitchen is open, has room for a nice kitchen table, and has wood cabinets that you can leave in natural oak color or choose an updated color to match your decor. The informal dining room could be used for holiday entertaining, as a large home office, or it has been used before as a 3rd bedroom. The large master bedroom has original hardwood floors and a double cedar-lined closet. The second bedroom is just off the bath and also has a deep cedar-lined closet. This home is just waiting on your personal touches that will make this a home everyone will admire, and you will love. Homes at this price point sell quickly so please don't wait to set up your personal tour. Let's talk about financing options today.
Andrea D. Conner, License 471020674, Xome Inc., License 478026347, AndreaD.Conner@xome.com, 844-400-XOME (9663), 750 Highway 121 Bypass, Ste 100, Lewisville, TX 75067

All information provided by the listing agent/broker is deemed reliable but is not guaranteed and should be independently verified. Information being provided is for consumers' personal, non-commercial use and may not be used for any purpose other than to identify prospective properties consumers may be interested in purchasing. Copyright © 2024 RMLS Alliance. All rights reserved.

Listings courtesy of MARIS MLS as distributed by MLS GRID, based on information submitted to the MLS GRID as of {{last updated}}.. All data is obtained from various sources and may not have been verified by broker or MLS GRID. Supplied Open House Information is subject to change without notice. All information should be independently reviewed and verified for accuracy. Properties may or may not be listed by the office/agent presenting the information. The Digital Millennium Copyright Act of 1998, 17 U.S.C. § 512 (the “DMCA”) provides recourse for copyright owners who believe that material appearing on the Internet infringes their rights under U.S. copyright law. If you believe in good faith that any content or material made available in connection with our website or services infringes your copyright, you (or your agent) may send us a notice requesting that the content or material be removed, or access to it blocked. Notices must be sent in writing by email to DMCAnotice@MLSGrid.com. The DMCA requires that your notice of alleged copyright infringement include the following information: (1) description of the copyrighted work that is the subject of claimed infringement; (2) description of the alleged infringing content and information sufficient to permit us to locate the content; (3) contact information for you, including your address, telephone number and email address; (4) a statement by you that you have a good faith belief that the content in the manner complained of is not authorized by the copyright owner, or its agent, or by the operation of any law; (5) a statement by you, signed under penalty of perjury, that the information in the notification is accurate and that you have the authority to enforce the copyrights that are claimed to be infringed; and (6) a physical or electronic signature of the copyright owner or a person authorized to act on the copyright owner’s behalf. Failure to include all of the above information may result in the delay of the processing of your complaint.
Flora Real Estate
The median home value in Flora, IL is $80,000. This is higher than the county median home value of $75,500. The national median home value is $219,700. The average price of homes sold in Flora, IL is $80,000. Approximately 61.46% of Flora homes are owned, compared to 28.28% rented, while 10.26% are vacant. Flora real estate listings include condos, townhomes, and single family homes for sale. Commercial properties are also available. If you see a property you’re interested in, contact a Flora real estate agent to arrange a tour today!
Flora, Illinois has a population of 4,987. Flora is less family-centric than the surrounding county with 17.21% of the households containing married families with children. The county average for households married with children is 22.8%.
The median household income in Flora, Illinois is $41,875. The median household income for the surrounding county is $47,427 compared to the national median of $57,652. The median age of people living in Flora is 42 years.
Flora Weather
The average high temperature in July is 87.6 degrees, with an average low temperature in January of 21.3 degrees. The average rainfall is approximately 44.5 inches per year, with 10.1 inches of snow per year.
