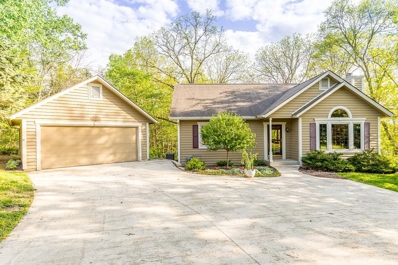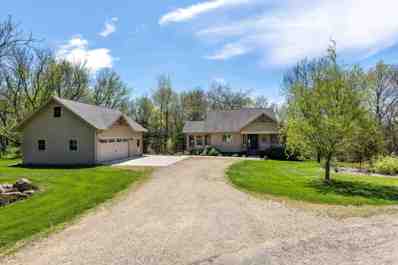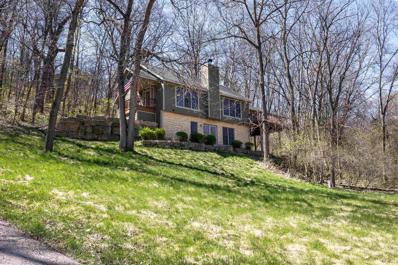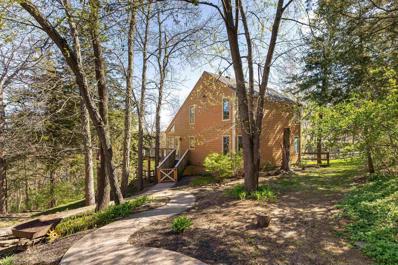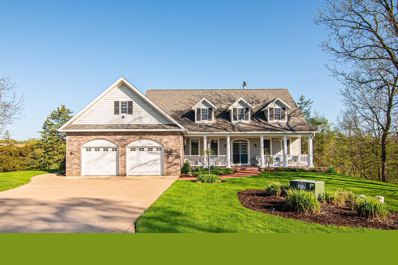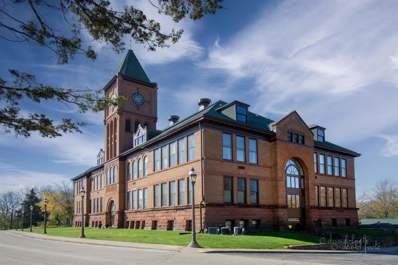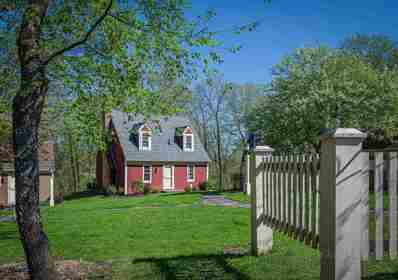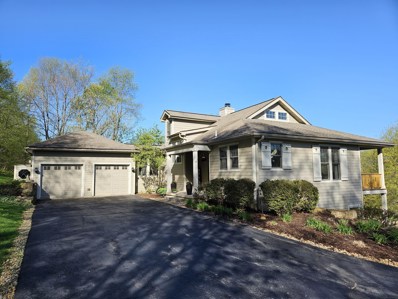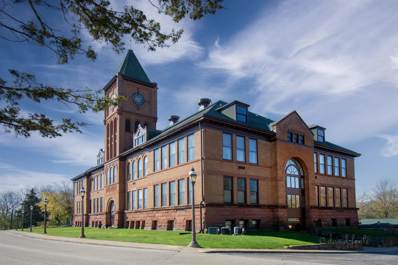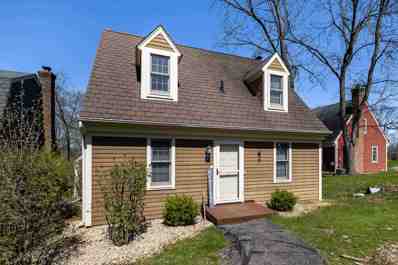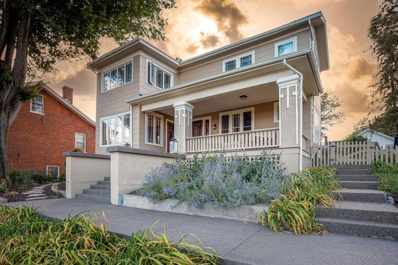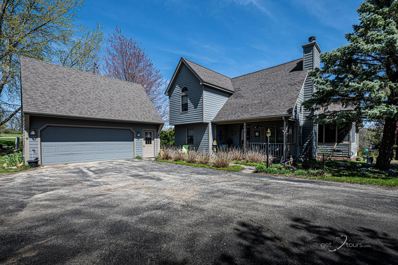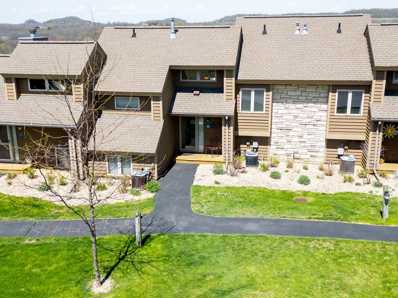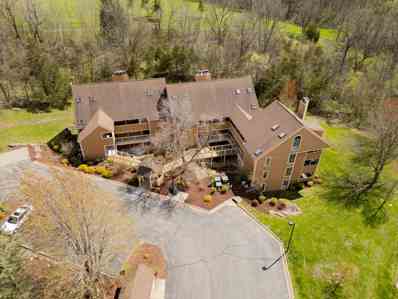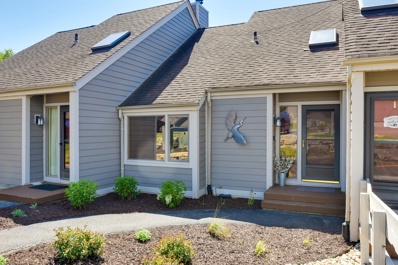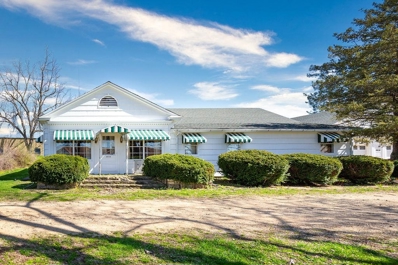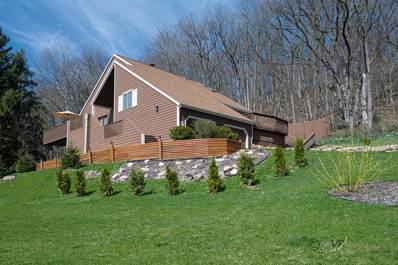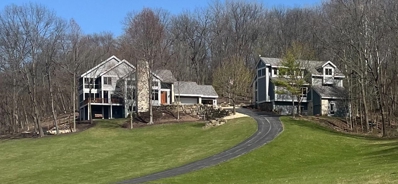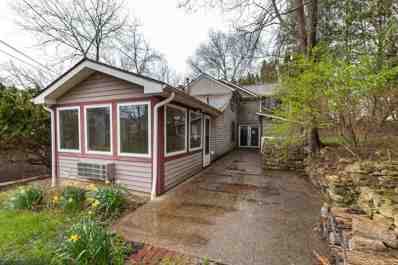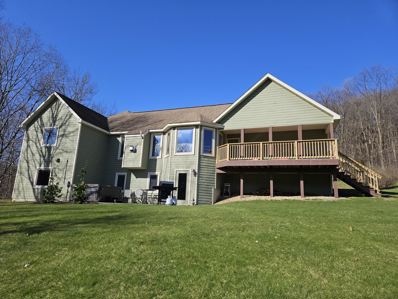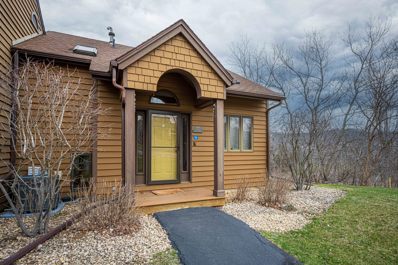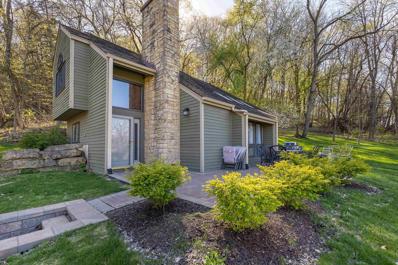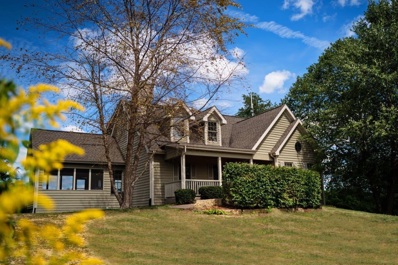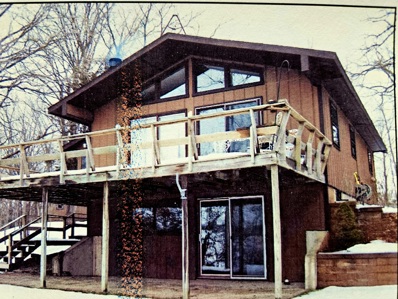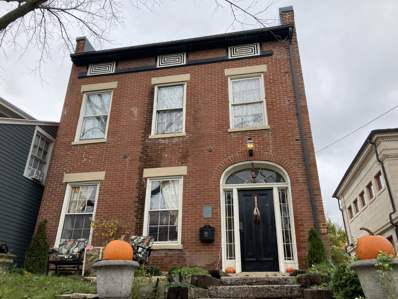Galena IL Homes for Sale
$419,500
4 Sentinel Path Galena, IL 61036
- Type:
- Single Family
- Sq.Ft.:
- n/a
- Status:
- NEW LISTING
- Beds:
- 3
- Lot size:
- 0.59 Acres
- Baths:
- 3.50
- MLS#:
- 202402211
ADDITIONAL INFORMATION
Welcome to 4 Sentinel Path. This well kept home is close to the Galena Territory main entrance, yet, on a quiet side street. An open and inviting great room with a fireplace greets you as you walk in. The convenient kitchen has all new SS appliances. Enjoy the view of the woods from the 4 season room or the large back deck which also has a retractable shade. The primary bedroom is also located on the main level. On the lower level, you will discover a family room with another fireplace, 2 bedrooms and 2 full bathrooms. Outside there is a nice sized 2 car detached garage with a level concrete driveway. Plenty of trees for shade makes the outdoors fun and enjoyable. Step around to the side of the house and you will experience a limestone retaining wall with steps leading to the back yard area.This house has had many updates since 2019. The owners converted the house from lp propane to natural gas along with the furnace and water heater. All new appliances and an A/C. Carpet has been replaced on the main level. New decking was also installed in 2019. The Galena Territory has plenty to offer including owners club with pools, exercise facility, game room. There are Walking trails throughout the area and multiple golf courses nearby. The lake is a great place to fish or enjoy a leisurely ride. This is a beautiful home in a beautiful location. Donât let this one pass you by.
$424,500
6 Northstar Court Galena, IL 61036
- Type:
- Single Family
- Sq.Ft.:
- n/a
- Status:
- NEW LISTING
- Beds:
- 3
- Lot size:
- 0.5 Acres
- Baths:
- 3.50
- MLS#:
- 202402225
ADDITIONAL INFORMATION
Light and bright 3 bed, 3.5 bath ranch retreat with a rustic touch offering open layout, private setting off quiet cul-de-sac, gorgeous natural surround and recently added (2022) detached 2+ car garage with full walk-up storage and concrete parking apron all sited in a location convenient to Lake Galena, North Cove, The Galena Territory Property Owners' Club. Covered entry opens to airy main level featuring large kitchen with sharp cabinetry and eat-at center island, generous dining area with direct access to screened porch and rear deck overlooking a scenic treed backdrop, dramatic living room with soaring wood clad cathedral ceilings, great use of windows to frame in the outdoors, and floor to ceiling stone-faced gas fireplace (updated in 2022), well-adorned half bath, and spacious primary bedroom with wood-clay tray ceiling, ample closet space, and adjoining full bath with whirlpool tub and walk-in tile surround shower. Descend to the finished walkout lower level to find a sweeping family room with access to rear patio and yard, laundry closet, two comfortable guest bedrooms, and two nicely appointed full bathrooms (one private to a bedroom for a suite-like experience). Enjoy the tranquil setting and abundant nature from the main level screened porch, deck, or lower patio. Newer 2+ car garage (24' x 28') offers plenty of room for vehicles, storage and workshop, and also has full stair access to unfinished area above for hobby or additional storage. Manicured yard offers space for recreation and enjoying the outdoors and nice landscaping highlights the exterior of the home. Some additional updates per sellers include house paint to match garage (2022), new furnace and air conditioner units (2024), many interior rooms painted (2023-24), new gas fireplace (2023), concrete sidewalk (2022), new Electrolux washer and dryer (2024), and new KitchenAid dishwasher (2024). Come enjoy all amenities of The Galena Territory, including Owners' Club with indoor pool, outdoor pool, fitness facility, game room, multi-sport gym, tennis courts and more, scenic Lake Galena, and miles of gorgeous paved and unpaved trails. Just minutes from Eagle Ridge Resort & Spa 63 holes of golf, multiple restaurants, The Country Store, and the newly renovated Stonedrift Spa. Current taxes reflect owner occupied, senior, senior freeze, and home improvement exemptions.
$325,000
5 Sundance Trail Galena, IL 61036
- Type:
- Single Family
- Sq.Ft.:
- 2,020
- Status:
- NEW LISTING
- Beds:
- 3
- Lot size:
- 1 Acres
- Year built:
- 2004
- Baths:
- 3.50
- MLS#:
- WIREX_SCW1976525
ADDITIONAL INFORMATION
Perched atop a peaceful hill, this charming home offers a unique treehouse vibe! With 3 beds and 3.5 baths on 1.14 acres, it's the perfect retreat. The main floor features an open layout with vaulted ceilings, hardwood floors, a cozy gas fireplace, dining area, kitchen, laundry, and a master suite with deck access. Enjoy nature views from the 4 seasons/sunroom. The lower level offers two bedrooms with private baths, a spacious family room, and in-floor heating. A fenced-in area ensures worry-free pet play. Nestled in the Galena Territory, you'll also enjoy community amenities. Schedule a showing today!
$349,900
41 High Ridge Run Galena, IL 61036
- Type:
- Single Family
- Sq.Ft.:
- 2,132
- Status:
- NEW LISTING
- Beds:
- 4
- Lot size:
- 3 Acres
- Year built:
- 1981
- Baths:
- 2.50
- MLS#:
- WIREX_SCW1976517
ADDITIONAL INFORMATION
Earnest Money to be held by HB Wilkinson: 321 N Bench St Galena, IL 61036
$569,000
108 Ryan Court Galena, IL 61036
- Type:
- Single Family
- Sq.Ft.:
- n/a
- Status:
- NEW LISTING
- Beds:
- 4
- Lot size:
- 0.51 Acres
- Baths:
- 3.00
- MLS#:
- 202402142
ADDITIONAL INFORMATION
FABULOUS HOME INSIDE AND OUT - Schedule your showing today to see this stunning, high-quality, walkout cape cod style home located in the Galena Scenic Meadows Subdivision, inside the city limits! You will enjoy tranquil, peaceful living here as this beauty is at the end of a very private cul-de-sac with amazing outdoor spaces. Sit outside on the welcoming large front porch, the secluded back deck overlooking the back yard, or the beautiful screened porch below. Inside features are just as welcoming. The main level has an open floor plan featuring cathedral ceilings and a fireplace, a formal dining room, 3 bedrooms, 2 bathrooms and laundry room. The primary bedroom sports tray ceilings, a large walk-in closet, a beautiful double shower, and a jetted tub. The lower walkout level boast of 9ft ceilings, a large family room with a wet bar, a theater room, bedroom, full bath, workshop and tons of storage. Other features include the garden garage, premium cement board siding, 2 x 6 exterior walls and kids playset. This is the perfect home, layout and lot for all your entertaining needs!
ADDITIONAL INFORMATION
Beautifully appointed 1 bed, 1 bath, garden level Galena Green Condo sold with some furniture for an easy transition and offering one floor living and access all in an incredible location just minutes from all the shopping, dining, events and entertainment of Main Street, Galena. Stylish unit offers generous living with sharp vinyl plank flooring and room with space for dining area, modern kitchen with stainless appliances, gorgeous tile backsplash, granite counters, and granite topped pass through eat-at counter, spacious bedroom, and tastefully attired full bath. Building amenities include common coin-op laundry room (location convenient to this unit), two common sitting areas, locked entry access for security, elevator, manicured grounds with beautiful landscaping, and outdoor gazebo to side of building. Building was formerly old Galena High School and was converted to current usage in 1985. Come enjoy a mix of history and modern in one of the best locations around!
$234,900
28 Thatcher Lane Galena, IL 61036
ADDITIONAL INFORMATION
Absolutely gorgeous 2 bedroom, 1 bath Settlement Home with updates throughout nestled in a private location at the end of Thatcher Lane and offering a beautifully treed backdrop, nature galore, and seasonal wooded views of scenic Lake Galena! Light and bright main level houses warm and inviting living room with brick surround fireplace and wire brushed oak floors that feeds to spacious dining area with direct access to rear composite deck that's ideal for taking in the natural surround and enjoying the incredible views, modern kitchen with stainless appliances, quartz counters and tile backsplash, and generous guest bedroom currently set up as a media den with floating entertainment cabinet. Retreat to the upper level that features loft landing with skylight and floating wall cabinet, comfortable primary bedroom with cathedral ceiling and ceiling fan, full laundry closet with updated full-size washer and dryer, and luxuriously appointed full bath with pedestal sink, bead board accents and shower/tub combo with tiled surround. Additional updates include newer window blinds, and newer front and back storm doors and A/C unit (2020), newer thermostats and added reverse osmosis system. Come enjoy all amenities of The Galena Territory, including Owners' Club with indoor pool, outdoor pool, fitness facility, game room, multi-sport gym, tennis courts and more, tranquil Lake Galena, and miles of gorgeous paved and unpaved trails. Just minutes from Eagle Ridge Resort & Spa 63 holes of golf, multiple restaurants, The Country Store, and the newly renovated Stonedrift Spa. A truly wonderful individual setting that offers the detached feel of a single-family home combined with the low maintenance of townhouse ownership. 2024 annual Galena Territory Association Fee of $1360 and 2024 Eagle Ridge Townhouse Association monthly association fee of $335 apply.
$437,500
33 Sugarcreek Trail Galena, IL 61036
- Type:
- Single Family
- Sq.Ft.:
- n/a
- Status:
- Active
- Beds:
- 4
- Lot size:
- 1.02 Acres
- Baths:
- 2.50
- MLS#:
- 202402053
ADDITIONAL INFORMATION
Welcome to 33 Sugarcreek Trail! It all starts with a great home plan, quality construction in 2006 and an abundance of natural light flowing in through the multitude of windows on this beautiful property. This quaint Single Level Living plan offers all the essentials on the main floor including: great room; dining area; kitchen; master bed//bath; guest bed/bath; laundry room; mud room and attached garage. Entering the residence from the front porch, you'll step inside to a two story great room. Features include: a gas starter/wood burning/tile surround fireplace; vaulted ceilings; gleaming hardwood floors; copious amounts of natural light from the tower of windows and French doors leading to the rear covered porch with a vaulted ceilings which sports magnificent views overlooking an 8+ acre greenspace (with the Brodrecht Home Farm Loop Nature Trail). Departing the great room, the (gleaming) hardwood floors continue into the dining area (with a second set of French doors that lead to the rear covered porch). Passing into the kitchen, décor highlights include: stainless appliances; gas stove; and Corian countertops. Leaving the kitchen, also on the main floor you'll encounter a spacious master bedroom en-suite showcasing: a designer walk-in closet; a whirlpool bath; tile flooring; and Corian countertop. Completing the main level are: a guest bedroom; guest bathroom; laundry room with utility sink, mud room with storage and the attached two car garage. Ascend the beautiful oak staircase to a second level spacious bedroom with a 1/2 bath, as well as a lookout balcony taking in panoramic views of the Sugarcreek Valley and beyond! Descend the oak staircase to the lower level, an incredibly sized family room awaits you. Suitable for many activities, some R&R, games or your favorite shows. The family room features: a wet bar; mini fridge; gas stove with an electric blower; a 1/2 bath; and French doors which lead to the concrete patio. Also on the lower level, you'll find an exceptionally sized guest bedroom with laminate flooring and, if desired, enough space to create a home office, yoga studio or craft area! The balance of the lower level houses the storage/mechanical room (200 amp Square D panel, owned water softener, gas furnace & hot water tank). The home and grounds have been well maintained and beautifully landscaped: septic pumped in June of 2023, gutters cleaned in November of 2023. Enjoy everything this 1+ acre home at 33 Sugarcreek Trail has to offer and all the amenities you'll embrace as a new owner in The Galena Territory including but not limited to: the Owner's Club, with indoor/outdoor pools; fitness center; multi-sport courts (including Pickleball); Lake Galena with fishing, boating kayaking and canoeing, it's new Marina and lakeside Pavilion; Shenandoah Horseback Riding Center; 20+ miles of Nature Trails to explore; 24/7 Security and more. The driveway entry asphalt will be resurfaced (by Tri-State Paving), likely in May or June and paid by the sellers. The sellers are offering a Choice Home Warranty - Ultimate plan, a $660 value.
ADDITIONAL INFORMATION
Views, views, and more views! Tastefully updated corner-unit 1 bed, 1 bath Galena Green Loft perched on the second floor with huge windows throughout that flood the unit with natural light and offer breathtaking elevated views looking over Downtown Galena to Grant's Home and beyond to the stunning rural countryside in the distance. Dramatic living room features soaring cathedral ceilings, crown molding and oversized fan, vinyl plank flooring, room for dining area, and towering windows that pull the outside in that are equipped with Hunter Douglas electric blinds for the utmost in convenience. Gorgeous kitchen is sleek and stylish with white custom cabinetry featuring slow-close drawers, pull-out shelves and glass door accents, stainless appliances, Carrera marble backsplash, quartz counters and generous eat-at island. Comfortable bedroom with more amazing views, high ceilings, carpeted floors and nice closet space with frosted glass closet doors. Spa-like bath houses walk-in marble surround shower with glass doors and integrated bench, LED vanity mirror with adjustable light color, a Bluetooth exhaust fan and chair-height toilet. Rare, in-unit laundry area with stack washer/dryer, room for storage and more frosted glass doors to conceal. One car garage access included for vehicle and some storage (Garage #11). Building amenities include common coin-op laundry room, two common sitting areas, locked entry access for security, elevator, manicured grounds with beautiful landscaping, and outdoor gazebo to side of building. Amazing location is super convenient to all the shopping, dining, events and activities of vibrant Main Street, Galena. Building was formerly old Galena High School and was converted to current usage in 1985. Come enjoy a mix of history and luxury all in an absolutely incredible setting, prime location, and some of the best views around!
$235,000
16 Settler Lane Galena, IL 61036
ADDITIONAL INFORMATION
Discover the perfect investment opportunity with this charming Settlement Cottage featuring a current Guest Accommodation license. This property offers a cost-effective entry into the market. Inside, you'll find a spacious eat-in kitchen, a welcoming living room, a full bathroom, and a bedroom on the main level. An open stairwell floods the upper level with natural light, leading to a large bedroom with a king-sized bed and sitting area, along with another full bathroom, a generous closet, and convenient washer and dryer. Step outside onto the deckâa delightful spot for sipping a beverage, diving into a good book, or grilling your favorite meal on the new grill. Recent upgrades include maintenance-free boards on the entryway and deck. Located just minutes from Historic downtown Galena, this retreat is surrounded by amenities including four onsite golf courses, a fishing lake, two swimming pools, the Shenandoah Riding Center for horse enthusiasts, and tennis and fitness areas. Settlement homes are part of the Eagle Ridge Townhouse Association (ERTA), providing maintenance for exterior siding, roofs, decks, chimneys, grounds, parking, snow removal, and trash collection for a monthly fee of $335. Sold furnished with a few exceptions, this property offers a turnkey investment opportunity.
- Type:
- Single Family
- Sq.Ft.:
- n/a
- Status:
- Active
- Beds:
- 3
- Lot size:
- 0.24 Acres
- Baths:
- 2.50
- MLS#:
- 202402010
ADDITIONAL INFORMATION
Great Location and Exceptional Views From nearly every window in this Arts and Crafts Style 2 Story home. Hardwood floors and beautiful oak trim throughout. This beautifully maintained home features a Gourmet kitchen with state of the art appliances, Wolf Stove, Sub Zero Refrigerator, Beautiful quarter sawn oak cabinets with custom forged hardware. Granite Countertops and ceramic subway tile extended in service hallway. Radiant Heat with separate control in kitchen floor. Formal dining room features built in cabinet, beamed ceiling, french doors and custom radiator covers. Grand Entry leads to front porch with amazing views of Grant Park and hills of Galena. Enjoy the fireworks and Luminaria. Spacious living room with sun porch with private entry to front porch. Beautiful powder room with Marble tiled floors and walls. Staircase leads you to Spacious Master bedroom with many windows and large closet. 2 additional bedrooms, and 2 beautiful bathrooms with marble tiled walls and heated marble floors, Steam Shower, and Built in Cabinets in hallway. Single Car Garage, with new floor, electric Garage Door, and new floor. Many extensive improvements inside and out have been made in past few years.
$375,000
6 Beacon Trail Galena, IL 61036
- Type:
- Single Family
- Sq.Ft.:
- n/a
- Status:
- Active
- Beds:
- 3
- Lot size:
- 0.51 Acres
- Baths:
- 2.00
- MLS#:
- 202401904
ADDITIONAL INFORMATION
Being sold completely furnished with all the silverware, pots and pans, dishes, wall hangings, window treatments, linens and bedding, beds and dressers, TV's all yard decor and fixtures. A larger dining room table, patio furniture in both the screened porch and deck area is included. In 2002 cement board siding, a new roof and upgraded laminate flooring were installed. In 2005 an addition was added to make the dining room bigger and add an office. Cabinets were then added. Nice well-kept and maintained in a quiet neighborhood in The Galena Territory. The open concept layout with kitchen, living room and dining room makes a large room for entertaining or for comfortable living. Off the dining room is an office with a locking closet for your records and files. This office would also qualify as a bedroom to make it a 4-bedroom home. Also off the dining room is a covered deck that leads to the backyard. This house also features a screened in porch that can be made into 3 seasons room.
ADDITIONAL INFORMATION
Discover the allure of resort living with this exquisite property, ideally situated in the heart of the resort core. Boasting breathtaking views, this home overlooks the serene pond on the 9th hole of the prestigious Eagle Ridge East Course, offering a picturesque panorama that extends beyond the lush fairways. This property has a Guest Accommodations License and is currently a successful Airbnb! Upstairs is the spacious primary bedroom with private ensuite. On the main level, enjoy its open floor plan which offers a great place to entertain guests, family, and friends! The kitchen is complete with granite counter tops and stainless appliances. This property comes fully furnished, reflecting tasteful elegance and comfort in every detail. Each piece of furniture complements the home's aesthetic, providing a ready-to-live experience in a setting of refined tranquility. The home is well maintained ensuring a seamless transition for new owners looking to capitalize on a lucrative rental market or to enjoy as a personal retreat. Don't miss the chance to own this gem at 10 Poplar Ridge, where luxury meets convenience in a spectacular resort setting. HOA Fees: $1360/yearly and $285/monthly.
ADDITIONAL INFORMATION
Nestled in the heart of the resort core, this corner unit is ideally situated within walking distance of the trail system, Eagle Ridge Inn, and The North Course/Driving Range. Experience the charm of the spacious living room, complete with a cozy wood-burning fireplace, and retreat to the large, welcoming bedroom for ultimate relaxation. This unit stands out with its finished three-season porch, offering serene seasonal views of Lake Galena and an abundance of natural light from numerous windows, creating an airy and bright atmosphere. The bathroom is equipped with a large jetted tub, a standalone shower, and a vanity. Enjoy exclusive access to the Long Bay Point private outdoor pool. Benefit from the convenience of having most exterior maintenance covered by the monthly dues, allowing for more personal leisure time during your stays. This furnished unit will be sold with a separate bill of sale at closing, ensuring a smooth transaction. Explore the details of what the monthly dues include by consulting your real estate agent. Donât miss the chance to personally tour this well-maintained property. Note: Galena Territory Annual Fee is $1360/year, and Long Bay Point Monthly Fee is $350.99/month. This property may be subject to a GTA document transfer fee. Covenants and Restrictions apply.
$289,900
127 Plum Cove Drive Galena, IL 61036
ADDITIONAL INFORMATION
Beautifully updated and turnkey vacation home perfectly located in the Galena Territory! This expansive 3 bedroom, 3 full bathroom townhouse will check all the boxes for your galena dream home! Meticulously updated to include newer laminate flooring on main level and newer carpet through out bedrooms and upstairs loft. Freshly painted through out in neutral colors that really bring out the beautiful wood trim and make the home feel cozy and rustic. Beautiful stone fire place accents the living room! Kitchen updated with new cabinets, granite counter tops and newer stainless steel appliances! Sliding glass door from the dining area leads out to a super private, zero maintenance trex deck balcony that offers serene wooded views in the summer and in the winter offers lake views! Oversized Master bedroom on main level with plenty of closet space. All bathrooms feature updated lighting and vanities! Upstairs you will find a perfectly situated loft/bedroom part of which is currently being used as a nursery..it can easily be converted to an office for those who work from home or a nice reading nook! This spacious home also features a fully finished basement that has been completely updated top to bottom with all new paint, flooring, trim, sliding barn door and beautifully decorated through out. If you are looking for a turnkey investment opportunity, this home is truly rental ready and has rental bookings already set up all through May. Perfectly located near the new spa, and Eagle Ridge Inn, you couldn't ask for a more central location within the territory! Close to all golf courses, the owners club, the marina and walking distance to the lake! This home is being sold fully furnished with few minor exceptions and ready for you to call home!
- Type:
- Single Family
- Sq.Ft.:
- n/a
- Status:
- Active
- Beds:
- 3
- Lot size:
- 1.34 Acres
- Baths:
- 2.00
- MLS#:
- 202401847
ADDITIONAL INFORMATION
Situated on 1.3 acres and located in Galena's Mile and a half, is this vintage style 3 bedroom 2 bath ranch home with 4 car garage space. Offering Main level living as all square footage is on first floor including a living room and family room. Close to historic Main St. Galena. Property being sold AS-IS. Home is on security system. Many possibilities for use. May be able to rezone for commercial use, or possible special use. Please check with county and city for more details on your plans.
$509,900
22 Longwood Drive Galena, IL 61036
- Type:
- Single Family
- Sq.Ft.:
- n/a
- Status:
- Active
- Beds:
- 4
- Lot size:
- 0.79 Acres
- Baths:
- 3.00
- MLS#:
- 202401754
ADDITIONAL INFORMATION
Welcome to 22 Longwood Drive overlooks holes 14 & 15 on one of the Eagle Ridge South golf course picturesque valleys! Enjoy beautiful sunsets from #22 on the meandering "horseshoe road" known as Longwood Drive. Feelings of charm, quaint, cozy and comfort will embrace you every day whether enjoying quiet time or entertaining. The high vaulted great room features a two-story wood burning brick two-sided fireplace, dry bar and front deck access to enjoy all the views. The solid oak floors compliment the great room with plantation shutters and the dining area complete with, roller Zebra blinds and repurposed antique church doors leading to a very spacious kitchen. Spanish tile flooring adorns the kitchen along with updated appliances and counters (2020), expandable center table and the warmth of the two-sided fireplace. Completing the main level you'll find a home office/bedroom, guest bathroom, den for relaxing, reading, or kickback and watch TV, a three plus seasons room with wood clad ceiling (skylight) taking in the backyard hillside splendor and two rear outdoor decks for grilling, chilling and hot tubbing. Ascend to the upper-level solid oak stairs and wrought iron rails to a landing upon which you access the private master ensuite through a barn door entry. Upon entering, you will enjoy a truly relaxing home spa environment. There is a two-person steam shower, a heated 2-person whirlpool, custom teak vanity with vessel sink and porcelain tile throughout (updated in 2022). The lower-level features two bedrooms, plenty of sunlight through sliding doors (to patio access), guest bathroom, generous laundry/mechanical/storage area as well as the 24 x 24 two plus car garage. Recent exterior updates to the home include siding, trim, decks and railings painted (2023); water heater (2023), new roof shingles and drip edge (2019), Radon mitigation system (2019), 96% energy efficient furnace (2013 - regularly serviced.); commercial-grade Bard air conditioner (regularly serviced). Offered fully furnished with some exceptions. Seller is offering a 1 year home warranty.
$1,150,000
74 Shenandoah Drive Galena, IL 61036
- Type:
- Single Family
- Sq.Ft.:
- n/a
- Status:
- Active
- Beds:
- 4
- Lot size:
- 5.9 Acres
- Baths:
- 5.50
- MLS#:
- 202401722
ADDITIONAL INFORMATION
Absolutely stunning Galena Territory estate sited amidst 5.90 combined acres set tucked against the trees with high elevations and soaring views overlooking the Shenandoah valleys below that offers a 4 bedroom, 3.5 bath luxurious contemporary home with three car attached garage and three level detached garage with vehicle parking for at least three cars, finished upper level with rec room, kitchen, office and full bath, and lower level with additional full bath, ample space for hobby, more recreation, or workshop. Stone accents highlight the exterior as you approach the towering entry door that opens to dramatic main level featuring living room with wood clad cathedral ceilings, gorgeous wood flooring, towering limestone floor to ceiling fireplace and incredible upper and lower windows that frame in the distant views and flood the space with natural light, amazing kitchen with ornate custom cabinetry, granite counters, and eat-at island with integrated cooktop, large dining area with access to screen room and deck that have views for miles, comfortable guest bedroom currently used as den that has its own direct access to screened porch, convenient powder room, and large guest suite with private full bath with skylight, granite topped vanity, and tile surround shower. Make your way upstairs to find a large loft overlooking living area below that feeds to spacious primary suite with cathedral ceilings, walk-in closet with built-in dressing station, private screened porch and deck with breathtaking tree-top panoramas and spa-like bath that has granite surround whirlpool tub, heated floors, custom dual vanity with granite top, huge, tiled shower with two heads and multiple body sprays, and private water closet. Finished lower-level houses family room with additional fireplace, built-in bookcase with hidden tv mount that can be spun to expose or conceal, wet bar with icemaker, in-wall beverage cooler, and access to lower patio and fire pit, comfortable guest bedroom, well-equipped full bath, laundry area, and big utility room with room for ample storage, two furnaces, two water heaters, two Aprilaire humidifiers and double doors to exterior. Three car attached garage offers access to rear patio area with tranquil waterfall and private wooded views. Just across the concrete parking area sits the detached garage building that offers three car garage space with radiant in-floor heat on main level, upper level with approximately 1000 square feet of finished space for recreation or relaxation that features more dramatic views, rustic wood clad ceiling, nicely appointed kitchen, full bath with tile shower, and den/office/study room with two closets. Retreat to the lower level also with radiant in-floor heat and find another full bathroom, a huge room with plenty of potential for a multitude of uses, and double door access to potentially pull in an additional small vehicle or lawn equipment. Enjoy the outdoors, natural beauty, and wonderful views from the main and upper level decks and screened porches, outdoor fire pit with limestone accents, lower aggregate patio, or rear patio with water feature. Manicured grounds surround the property with beautiful landscaping and the lots are maintained to a park-like setting enhancing the natural scenery. New shingles and exterior paint on both house and garage building in 2022. A truly one-of-a-kind property mixing elegant, high end finish work, scenic outdoor areas, and ample room to spread out and enjoy. Two lots across Shenandoah Drive are zoned for horses. Just a short trip to Galena Territory Owners' Club with indoor pool, outdoor pool, fitness facility, multi-sport gym, and Lake Galena. Sold with some furniture to be transferred via separate bill of sale. *Total, upper and above grade square footage includes approximately 1000 square feet of upper level garage finished square footage. Taxes and association fees combine for all four parcel ID's that include five total lots.
- Type:
- Single Family
- Sq.Ft.:
- n/a
- Status:
- Active
- Beds:
- 2
- Lot size:
- 0.15 Acres
- Baths:
- 1.50
- MLS#:
- 202401666
ADDITIONAL INFORMATION
Log home conveniently located in Galena IL. This home offers 2 bedrooms, 1.5 bathrooms and just over 2,700 SqFt finished. Twofireplaces, granite countertops and a private lot. All offers must be submitted at www.vrmproperties.com. Agents must register as aUser, enter the property address, and click on "Start Offer"
- Type:
- Single Family
- Sq.Ft.:
- n/a
- Status:
- Active
- Beds:
- 3
- Lot size:
- 2.55 Acres
- Baths:
- 3.00
- MLS#:
- 202401620
ADDITIONAL INFORMATION
Welcome to 136 Cogan Drive offered with furnishings (turnkey) Single level living ranch style plan with a walkout lower level. The home has 3 bedrooms, 3 bathrooms and an active Jo Daviess County Guest Accommodation License for Short Term Rentals. This well-maintained home with its adjoining lot (134 Cogan) sits upon a total of 2.55 acres and is bordered by a 31+ acre greenspace with the Cogan Valley nature trail and seasonal creek you can often hear. Enjoy the expansive views from the rear deck, fire pit, 7-person hot tub (new in 2022) grill & chill outside, room to roam for all sorts of outdoor fun and entertainment while taking in this private setting. Once inside, you'll find the Great room with cathedral wood plank ceiling and oak floors, gas fireplace, dining area, and fully equipped kitchen, master bedroom ensuite with whirlpool tub and a large walk-in closet, guest bedroom & bathroom, main floor laundry and a 2-car garage with a floor drain. The solid oak stairs to lower level lead a finished very generous (if not huge) family room and outdoor access to the patio with the hot tub, ready to relax with a movie, or let the games begin... billiards, Pac Man, chess etc. The third bedroom ensuite with full adjoining bath and mechanical area featuring a newer 2020 York 96% efficient furnace and in 2022 a new 80-gallon AO Smith Proline electric water heater with and a dedicated 16 x 11 storage area complete the walkout lower level. An ideal home for fulltime living or continue the very successful short-term rentals (STR's) and make 136 Cogan your getaway! Speaking of STR's, 136 Cogan has a stellar seller provided rental history with totals of all revenues from guest stays: 2021 $70,564; 2022 $69,824; and 2023 $75,870. Acreage 2.55 is combined (1.29 + 1.26) as are taxes $5,128 (5,064 + 64).
$299,900
36 Creekwood Lane Galena, IL 61036
- Type:
- Single Family
- Sq.Ft.:
- 1,061
- Status:
- Active
- Beds:
- 2
- Year built:
- 1987
- Baths:
- 2.00
- MLS#:
- 12025911
ADDITIONAL INFORMATION
Welcome to 36 Creekwood Lane, Galena, IL 61036, nestled in The Galena Territory. Located near the 18th hole of the South Course, with treed view for privacy near rear of townhouse. This unit has been extensively updated by current owner. Lists of updates included in 2018-all plumbing in both bathrooms replaced, toilets, first floor converted to walk in shower and new surround in second bath, hot water tank replaced, replaced flooring in kitchen, living room, bathrooms and loft area to luxury vinyl plank, replaced carpeting in both bedrooms, all new cabinets in kitchen and bathrooms, converted wood fireplace to gas insert with remote, Limestone surround on fireplace, replaced refrigerator, stove, microwave, and dishwasher, stackable washer and dryer, new granite countertops in kitchen and bathrooms, new fans in loft and living room, gutters, installed patio slider, 2 windows on both sides of fireplace, window behind TV, upstairs bedroom, loft large window with arch, new vertical blinds and sliders, added a new electrical shade in kitchen window. and storm door. Unit is adorned with all new furniture and decorations as of 2018 as well. 2020 new patio furniture, 2022 installation of new Trane High efficiency furnace and air conditioner, 2023 new Sony Smart T.V. Creekwood units scheduled for installation of new roofs and staining of exterior in late Spring2024. 36 Creekwood Lane has an active short-term rental license, making it an excellent choice for either a getaway destination or investment property. Covenants and restrictions apply. Transfer fee applies. Sold furnished with a couple of exclusions to be conveyed on a separate bill of sale. Square footages are approximates. No closings until after July 19, 2024, per the seller.
$390,000
54 Longwood Drive Galena, IL 61036
- Type:
- Single Family
- Sq.Ft.:
- 1,916
- Status:
- Active
- Beds:
- 3
- Lot size:
- 1.03 Acres
- Year built:
- 1987
- Baths:
- 2.00
- MLS#:
- WIREX_SCW1974301
ADDITIONAL INFORMATION
Stunning Branigar residence featuring a captivating 'Becker Stone' fireplace, modernized kitchen, fresh flooring, and more. Equipped with an active rental license, this home offers outdoor electric access suitable for an electric car or future shed. Sold fully furnished with only a few exceptions (hot tub excluded), it promises comfort and convenience. Enjoy the abundant amenities of The Galena Territory including pools, fishing, and trails. A must-see! Recently underwent extensive remodeling in 2021/2022, including a new driveway, patio, and retaining wall. Exterior enhancements include fresh paint, new gutters with leaf guard, and a new window in the master bedroom. Many updates to the kitchen as well makes this a must see!
$649,000
5 Waterford Drive Galena, IL 61036
- Type:
- Single Family
- Sq.Ft.:
- n/a
- Status:
- Active
- Beds:
- 5
- Lot size:
- 0.53 Acres
- Baths:
- 5.00
- MLS#:
- 202401415
ADDITIONAL INFORMATION
Gorgeous 5 bed, 5 bath Galena Territory retreat licensed for short term rental and sited on .53 acres offering a park-like setting and beautiful vistas! Open main level houses dramatic great room style living area with towering floor to ceiling stone surround gas fireplace, wood floors, two open dormers that flood the room with light, and soaring wood clad cathedral ceilings, ample dining area for guests with access to large rear deck and generous screened porch, large kitchen with lots of cabinetry and prep space as well as eat-at center island, guest bedroom with cathedral ceilings and access to full bath just off hall, and guest suite with private bath and views to rear. Ascend to the upper level to find a loft alcove sitting nook, guest bedroom with private full bath, and spacious primary suite with luxurious private bath that features dual vanity, seated vanity station, whirlpool tub, separate shower, and integrated closet. Walk-out lower level and is haven for recreation and relaxation with pool table area, expansive family room with direct access to lower deck with hot tub, additional cozy bedroom, nicely appointed full bath, laundry room with folding counter and cabinetry, and storage/utility room. Take in the natural scenery from several vantage points by way of the aggregate covered front porch, main level rear deck, screened porch, or lower deck where guests can take a dip in the hot tub. Six panel interior doors, lots of yard, gravel drive with plenty of parking, aggregate front walkway with limestone accents, and nicely landscaped with bushes to enhance privacy. Close proximity to Lake Galena Marina and Owners' Club with indoor pool, outdoor pool, fitness facility, game room, and multi-sport gym.
$298,000
14 Persimmon Drive Galena, IL 61036
- Type:
- Single Family
- Sq.Ft.:
- 864
- Status:
- Active
- Beds:
- 4
- Lot size:
- 1.9 Acres
- Year built:
- 1979
- Baths:
- 2.00
- MLS#:
- 11933283
ADDITIONAL INFORMATION
Just under 2 acres & could be 4 BED - 2 BATH; 2 beds + bath on entry level with open concept living room, dining and kitchen, fireplace and full wall of windows. Lower level has additional 2 beds and full bath, laundry and walkout family room. The oversized garage/workshop also has a woodburning stove for winter heat. The GALENA TERRITORY ASSOCIATION, INC is a semi-private, 6,800-acre private recreational and residential lake community located six miles outside the historic city of Galena in Northwest Illinois. Property owners collectively own 1,900 acres of recreational amenities in addition to their own properties. This home is on almost 2 acres of mature treed property. You will see a vast array of native wildlife. You are a resident of the community with access to the Owners Lodge and all ammenities - pools, indoor and outdoor courts, playrooms and exercise facility, horse stables, etc
$499,900
603 S Bench Street Galena, IL 61036
- Type:
- Single Family
- Sq.Ft.:
- n/a
- Status:
- Active
- Beds:
- 3
- Lot size:
- 0.07 Acres
- Baths:
- 3.50
- MLS#:
- 202401346
ADDITIONAL INFORMATION
Beautiful historic home fully and tastefully furnished, a wonderful single family home or for several families to share as a vacation home. Great home for entertaining. Living Room, Dining Room and Family Room/Kitchen all with gas fireplaces. Very Spacious Gourmet kitchen/family room with soapstone countertops and island, 6 burner, 2 oven commercial stove, bar sink, wine cooler and gas fireplace.Three primary suites, 2 with fireplace, wet bar and attached bath. Third a mother-in-law apartment: Living room with vaulted ceiling, full kitchen, bedroom, attached bath and deck with nice city views of Galena. Front yard patio and fountain, fenced back patio off kitchen and private parking for 4 cars in rear of house. Great location next to the Galena Library and just steps to Main Street and all of downtown Galena. Home is presently a 5 star, turnkey B&B. Most furnishings included in listing price but will be transferred on a separate bill of sale. Home received major renovation/restoration 2019-2021. 90% of electric, plumbing and HVAC are new. Entire 2nd & 3rd floor were gutted, walls and underside of roof sprayfoamed. All walls and ceilings are new drywall with original trim remounted. Many additional upgrades throughout the home. Home does need additional tuckpointing and is priced accordingly. Owner is Licensed Illinois Broker.
 |
This listing information is provided for consumers personal, non-commercial use and may not be used for any purpose other than to identify prospective properties consumers may be interested in purchasing. The information on this site comes in part from the Internet Data Exchange program of the Rockford Area Association of Realtors (last updated as of the time posted below). Real estate listings held by brokerage firms other than Xome may be marked with the Internet Data Exchange logo and detailed information about those properties will include the name of the listing broker(s). Copyright 2024 Rockford Area Association of Realtors. All rights reserved. |
| Information is supplied by seller and other third parties and has not been verified. This IDX information is provided exclusively for consumers personal, non-commercial use and may not be used for any purpose other than to identify perspective properties consumers may be interested in purchasing. Copyright 2024 - Wisconsin Real Estate Exchange. All Rights Reserved Information is deemed reliable but is not guaranteed |


© 2024 Midwest Real Estate Data LLC. All rights reserved. Listings courtesy of MRED MLS as distributed by MLS GRID, based on information submitted to the MLS GRID as of {{last updated}}.. All data is obtained from various sources and may not have been verified by broker or MLS GRID. Supplied Open House Information is subject to change without notice. All information should be independently reviewed and verified for accuracy. Properties may or may not be listed by the office/agent presenting the information. The Digital Millennium Copyright Act of 1998, 17 U.S.C. § 512 (the “DMCA”) provides recourse for copyright owners who believe that material appearing on the Internet infringes their rights under U.S. copyright law. If you believe in good faith that any content or material made available in connection with our website or services infringes your copyright, you (or your agent) may send us a notice requesting that the content or material be removed, or access to it blocked. Notices must be sent in writing by email to DMCAnotice@MLSGrid.com. The DMCA requires that your notice of alleged copyright infringement include the following information: (1) description of the copyrighted work that is the subject of claimed infringement; (2) description of the alleged infringing content and information sufficient to permit us to locate the content; (3) contact information for you, including your address, telephone number and email address; (4) a statement by you that you have a good faith belief that the content in the manner complained of is not authorized by the copyright owner, or its agent, or by the operation of any law; (5) a statement by you, signed under penalty of perjury, that the information in the notification is accurate and that you have the authority to enforce the copyrights that are claimed to be infringed; and (6) a physical or electronic signature of the copyright owner or a person authorized to act on the copyright owner’s behalf. Failure to include all of the above information may result in the delay of the processing of your complaint.
Galena Real Estate
The median home value in Galena, IL is $286,000. This is higher than the county median home value of $120,000. The national median home value is $219,700. The average price of homes sold in Galena, IL is $286,000. Approximately 56.55% of Galena homes are owned, compared to 26.92% rented, while 16.54% are vacant. Galena real estate listings include condos, townhomes, and single family homes for sale. Commercial properties are also available. If you see a property you’re interested in, contact a Galena real estate agent to arrange a tour today!
Galena, Illinois has a population of 3,597. Galena is more family-centric than the surrounding county with 34.19% of the households containing married families with children. The county average for households married with children is 27.03%.
The median household income in Galena, Illinois is $51,964. The median household income for the surrounding county is $55,532 compared to the national median of $57,652. The median age of people living in Galena is 43.9 years.
Galena Weather
The average high temperature in July is 83.4 degrees, with an average low temperature in January of 9.7 degrees. The average rainfall is approximately 36.8 inches per year, with 36.9 inches of snow per year.
