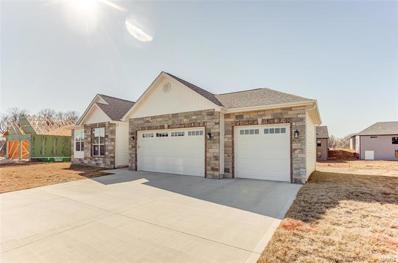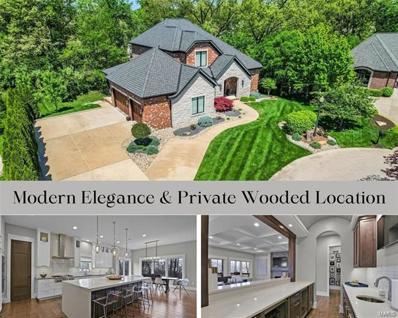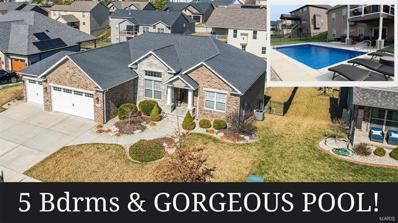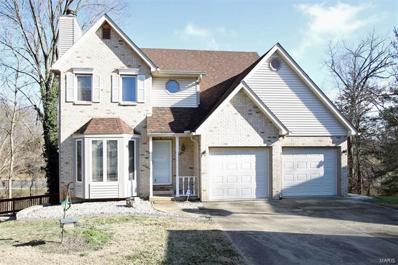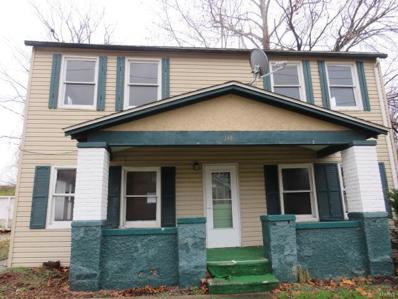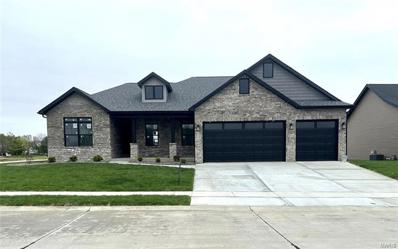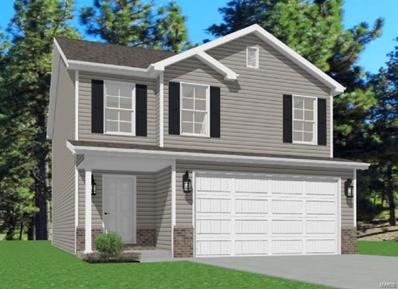Glen Carbon IL Homes for Sale
- Type:
- Single Family
- Sq.Ft.:
- 2,363
- Status:
- Active
- Beds:
- 3
- Lot size:
- 0.23 Acres
- Year built:
- 2022
- Baths:
- 3.00
- MLS#:
- 24006037
- Subdivision:
- Meridian Oaks 2nd Add
ADDITIONAL INFORMATION
This Saffron floor plan is a work of art featuring 2,263 sq ft, 3 bedrooms, 2.5 bathrooms. The welcoming entryway bringsyou into the large great room with many windows, a dinette with entry to your backyard, and a full kitchen with LVP flooring. The kitchen has 42" soft-close cabinets, granite countertops, a center island, under cabinet lighting, walk in pantry, and all stainless steel appliances. You will also find the powder room, drop zone, and large laundry room with cabinets, granite and tons of space. The primary bedroom is spacious with plenty of room for king-sized bed. The primary bath offers a double vanity, marble shower, and a corner soaking tub. Through the bath is a huge walk-in closet. Two spacious bedrooms have a large closet and stunning windows facing the front of the home. The basement has a finished living room. This is a new home but was rented out for 10 months. Lifetime basement waterproofing, 10 year warranty. active by 2-22-24
$1,300,000
5915 Meridian Woods Glen Carbon, IL 62034
- Type:
- Single Family
- Sq.Ft.:
- 4,935
- Status:
- Active
- Beds:
- 5
- Lot size:
- 0.62 Acres
- Year built:
- 2015
- Baths:
- 5.00
- MLS#:
- 24002639
- Subdivision:
- Meridian Woods
ADDITIONAL INFORMATION
Custom-built, modern,sophisticated home nestled on private wooded .62 ac! Immaculate & boasts upgrades galore! Stunning 2nd floor foyer entry greets you & will immediately see the beautiful views. 1st floor features gorgeous kitchen w/double quartz countertops, tile backsplash, upgraded stainless appls, custom to-ceiling soft-close cabinetry & wet bar/butlers pantry that opens to large living room w/stone gas fireplace, coffered ceiling & dining room-that opens to covered deck. Main floor master w/ensuite bath w/tile walk-in shower, stand alone tub, double vanities & 2 walk-in closets. Also oversized laundry w/sink, wall of custom cabinet organization, 1/2 bath, office & drop zone. 2nd floor features 3 beds (1 w/ensuite full bath & 1 Jack&Jill bath) w/walk-in closets & 2nd laundry room option. Finished walkout lower level is mostly finished, plumbed for 2nd wet bar & walks out to covered patio & private wooded backyard! Ask your favorite realtor for complete list of upgrades!
- Type:
- Single Family
- Sq.Ft.:
- 2,990
- Status:
- Active
- Beds:
- 5
- Lot size:
- 0.27 Acres
- Year built:
- 2017
- Baths:
- 3.00
- MLS#:
- 24002943
- Subdivision:
- Meridian Oaks
ADDITIONAL INFORMATION
BETTER THAN NEW CONSTRUCTION! Welcome to this ONE OWNER ranch with quality craftsmanship & material throughout. This meticulously maintained property boasts a spacious layout & 15 X 30 Salt Water Pool that is ready for Summer entertaining. For the buyer w/ amazing taste, main living area features true hardwood floors, an open-concept floor plan, & beautiful space to entertain. Gourmet Kitchen features sleek Cambria countertops, SS apps & convenient breakfast bar. Retreat to the luxurious primary suite, complete w/ spa-like bath with custom tile & walk-in closet. Two addl bdrms & full bath offer space & comfort on main. Finished walkout LL offers addl living space for entertaining or relaxing with massive family room, 2 oversized bdrms, full bath, & great storage. Step outside to backyard oasis with gorgeous pool, hot tub & large patio. Expansive yard provides plenty of space. Don't miss the opportunity to make this exquisite property your own! New Roof to be installed 4/11.
- Type:
- Single Family
- Sq.Ft.:
- 3,440
- Status:
- Active
- Beds:
- 3
- Lot size:
- 0.97 Acres
- Year built:
- 1989
- Baths:
- 3.00
- MLS#:
- 24001537
- Subdivision:
- Edwards Place
ADDITIONAL INFORMATION
New Price due to seller having to move out of state! MOTIVATED SELLER WILLING TO LOOK AT ALL REASONABLE OFFERS! This 3bd, 2.5 bath home situated at the end of a cul-de-sac in an established neighborhood in Glen Carbon sits on 2 lots and features the following amenities: 2 frplcs, partially finished wlkout basement, laundry hookups in the basement and off of the kitchen, newer roof 2021, 2 large decks, newer hot water heater 2 years old, HVAC in 2008, updated landscaping, attic storage space, formal dining area, hardwood flooring, and security system. Kitchen with center island, all kitchen appliances to stay, plenty of cabinets and countertop space, panty, and breakfast nook. Primary bedroom with ensuite bath that features a soaking tub, separate shower, and double bowl vanity. Main floor living room w/ fireplace and finished family room in lower level with fireplace. Entire home professionally painted on all levels January 2024.
- Type:
- Single Family
- Sq.Ft.:
- 1,395
- Status:
- Active
- Beds:
- 3
- Lot size:
- 0.21 Acres
- Year built:
- 1882
- Baths:
- 1.00
- MLS#:
- 24000318
- Subdivision:
- Not In A Subdivision
ADDITIONAL INFORMATION
This 3 bedroom, 1 bath Glen Carbon home is being sold as is condition only.
- Type:
- Other
- Sq.Ft.:
- 2,835
- Status:
- Active
- Beds:
- 4
- Lot size:
- 0.29 Acres
- Baths:
- 3.00
- MLS#:
- 23074490
- Subdivision:
- Meridian Oaks
ADDITIONAL INFORMATION
WELCOME HOME to this gorgeous 4 bedroom, 3 full bath, WALKOUT ranch nestled within the highly desirable Meridian Oaks neighborhood. Loaded w/upgrades & gorgeous finishes & style, the thoughtful open floor plan boasts a great room that is sure to impress w/a beautiful fireplace that overlooks the focal point of the home, the kitchen. The kitchen is lavished w/custom cabinetry, center island, solid surface counter-tops, tile backsplash, panty, sleek SS appl. as well as a separate dining area. Luxurious vinyl plank flooring throughout the main level & a main floor laundry. The master suite features a beautiful en-suite complete w/a custom tiled shower, double bowl vanity & a walk-in closet. The finished LL features a large family room, 4th bed., full bath & ample storage space, too! All this & a 3 car garage, a large covered deck & professional landscape. Close to shopping, restaurants, schools & MCT Bike Trails. Call to schedule a tour.
- Type:
- Other
- Sq.Ft.:
- 1,623
- Status:
- Active
- Beds:
- 3
- Baths:
- 3.00
- MLS#:
- 23070000
- Subdivision:
- Savannah Crossing
ADDITIONAL INFORMATION
This home has so much to offer! Entering through the welcoming foyer, is the main floor powder room. The great room has plenty of space for furniture and natural light. Is the kitchen the heart of your home? It will be here! The elbow island offers plenty of granite countertop space along with cabinet space and pantry. The entrance from the two car garage is through the kitchen so you have easy access. Upstairs are all the bedrooms plus laundry room! The large master bedroom will blow you away with all the space! There are a two closets and private bathroom with a double vanity. The two bedrooms share a hall bath with vanity and shower tub combo. The basement has a rough-in for a full bathroom, a passive radon system, and a LIFETIME WATERPROOF WARRANTY! . The builder's warranty includes a lifetime waterproof basement, lifetime roofing shingles, lifetime LVP, and a limited warranty from the foundation to the fridge.

Listings courtesy of MARIS MLS as distributed by MLS GRID, based on information submitted to the MLS GRID as of {{last updated}}.. All data is obtained from various sources and may not have been verified by broker or MLS GRID. Supplied Open House Information is subject to change without notice. All information should be independently reviewed and verified for accuracy. Properties may or may not be listed by the office/agent presenting the information. The Digital Millennium Copyright Act of 1998, 17 U.S.C. § 512 (the “DMCA”) provides recourse for copyright owners who believe that material appearing on the Internet infringes their rights under U.S. copyright law. If you believe in good faith that any content or material made available in connection with our website or services infringes your copyright, you (or your agent) may send us a notice requesting that the content or material be removed, or access to it blocked. Notices must be sent in writing by email to DMCAnotice@MLSGrid.com. The DMCA requires that your notice of alleged copyright infringement include the following information: (1) description of the copyrighted work that is the subject of claimed infringement; (2) description of the alleged infringing content and information sufficient to permit us to locate the content; (3) contact information for you, including your address, telephone number and email address; (4) a statement by you that you have a good faith belief that the content in the manner complained of is not authorized by the copyright owner, or its agent, or by the operation of any law; (5) a statement by you, signed under penalty of perjury, that the information in the notification is accurate and that you have the authority to enforce the copyrights that are claimed to be infringed; and (6) a physical or electronic signature of the copyright owner or a person authorized to act on the copyright owner’s behalf. Failure to include all of the above information may result in the delay of the processing of your complaint.
Glen Carbon Real Estate
The median home value in Glen Carbon, IL is $337,100. This is higher than the county median home value of $112,200. The national median home value is $219,700. The average price of homes sold in Glen Carbon, IL is $337,100. Approximately 67.97% of Glen Carbon homes are owned, compared to 23.71% rented, while 8.33% are vacant. Glen Carbon real estate listings include condos, townhomes, and single family homes for sale. Commercial properties are also available. If you see a property you’re interested in, contact a Glen Carbon real estate agent to arrange a tour today!
Glen Carbon, Illinois has a population of 12,776. Glen Carbon is more family-centric than the surrounding county with 39.16% of the households containing married families with children. The county average for households married with children is 29.92%.
The median household income in Glen Carbon, Illinois is $84,153. The median household income for the surrounding county is $56,536 compared to the national median of $57,652. The median age of people living in Glen Carbon is 40.4 years.
Glen Carbon Weather
The average high temperature in July is 88.9 degrees, with an average low temperature in January of 23 degrees. The average rainfall is approximately 42.1 inches per year, with 12.1 inches of snow per year.
