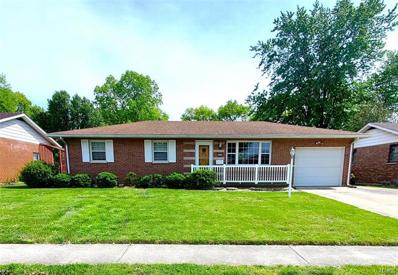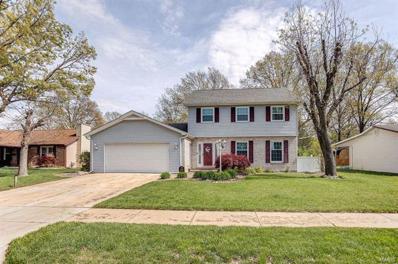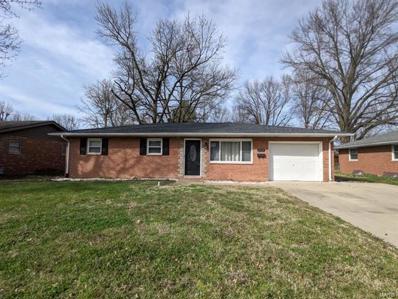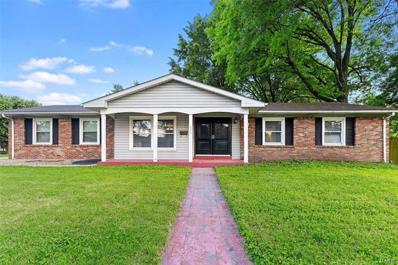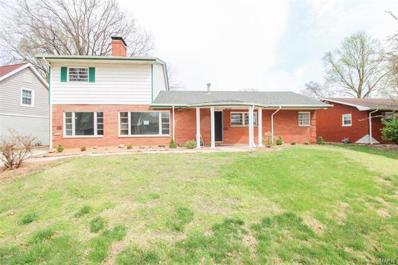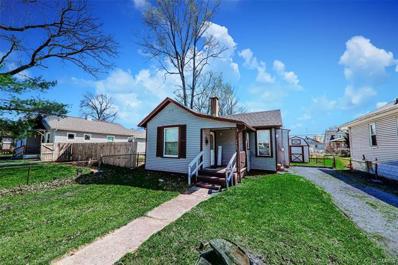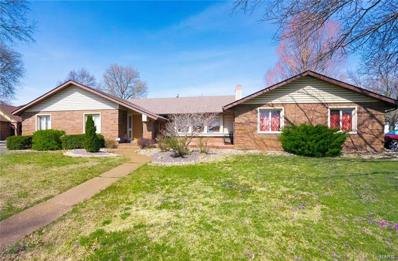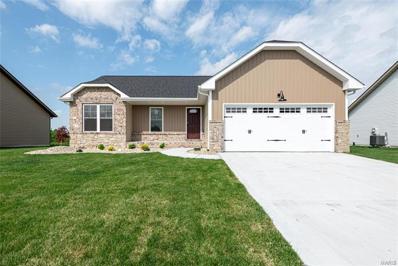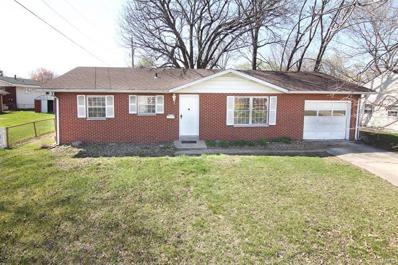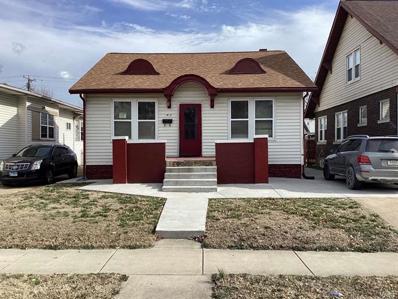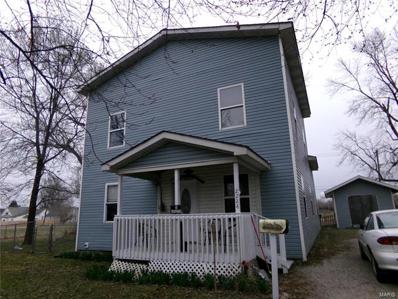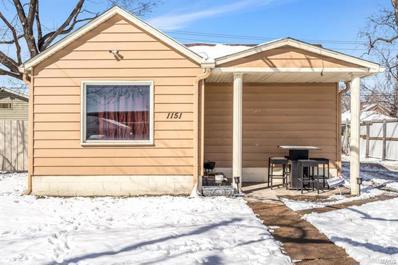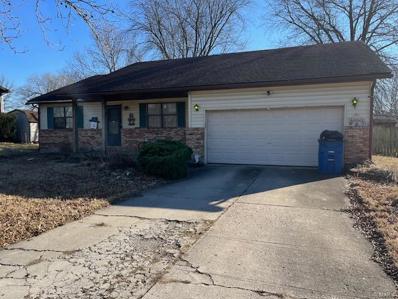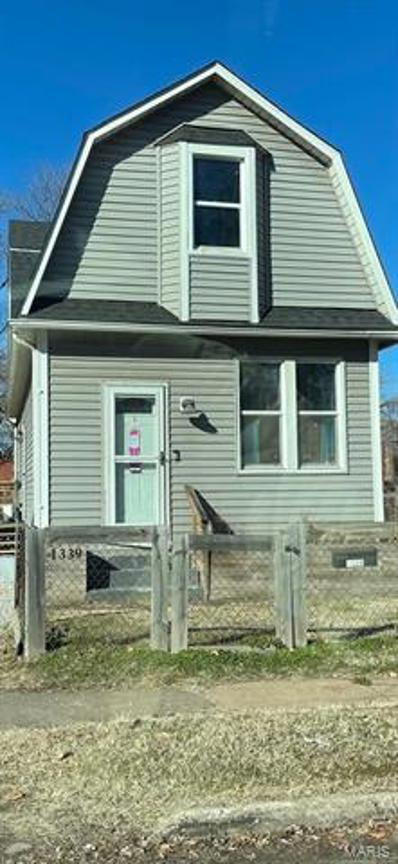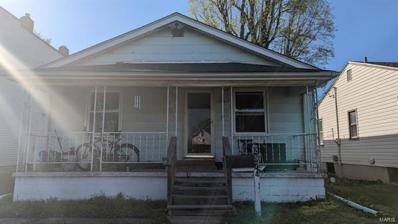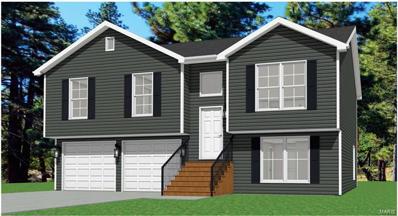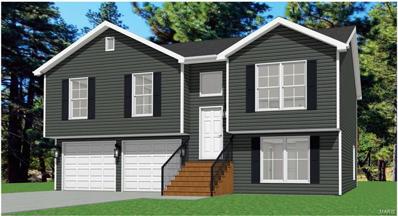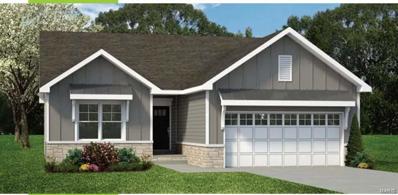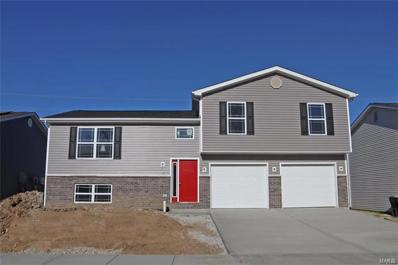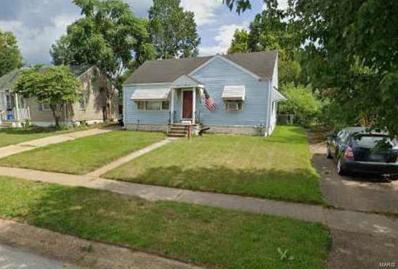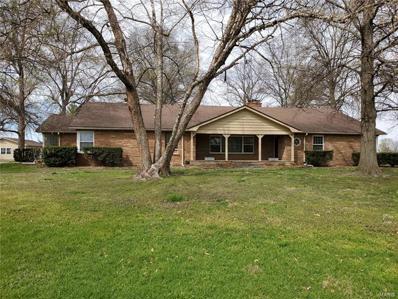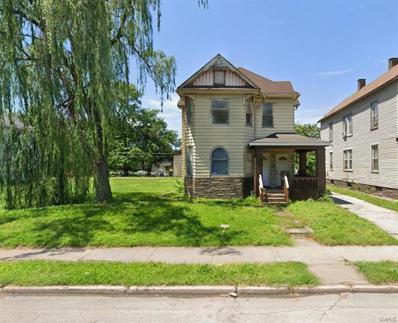Granite City IL Homes for Sale
- Type:
- Single Family
- Sq.Ft.:
- 1,532
- Status:
- Active
- Beds:
- 3
- Lot size:
- 0.19 Acres
- Year built:
- 1961
- Baths:
- 3.00
- MLS#:
- 24023273
- Subdivision:
- Lueders Park Estate Add
ADDITIONAL INFORMATION
Classic & well-maintained full brick ranch home in a desirable subdivision adjacent to Wilson Park and all its activities. 3 bedrooms & 3 bathrooms. Over 1500 sq ft of living space. Finished basement, attached garage, double wide driveway & fully fenced backyard. You can see the park from the Covered Patio. Main level offers a dining room just off the living room & both rooms have gorgeous hardwood floors. Eat in kitchen with white cabinets, double sink & appliances included. All 3 bedrooms also have hardwood floors. The master bedroom features a private half bath. Full bath in hallway. The Dry Lower level offers a (25x12) family room, a finished office nook w/ closet, and also a newer bathroom with shower. Clean, well-lit laundry area with room for a folding table. Washer & Dryer included. Large unfinished storage space (18x18) with shelving and a work bench area. Upgraded thermal windows. Seller will provide occupancy. 30 minutes from Scott AFB. 20 minutes from downtown St Louis.
- Type:
- Single Family
- Sq.Ft.:
- 2,343
- Status:
- Active
- Beds:
- 3
- Lot size:
- 0.19 Acres
- Year built:
- 1980
- Baths:
- 3.00
- MLS#:
- 24021621
- Subdivision:
- Lueders Park Estate Add
ADDITIONAL INFORMATION
Buyer has to sell a house so offers are welcome. This charming 3-bed/3-bath home w/over 2300 sq ft is located near Wilson Park. The living room is perfect for receiving guests or quiet reflection. The kitchen w/breakfast bar and appliances that stay opens to a formal dining room that induces a welcoming ambiance, perfect for hosting dinners and celebrations. The adjacent family room features a cozy fireplace for gatherings during chilly evenings. Completing the main floor is a laundry room and updated half bath. The upper level has the master suite w/updated bathroom, two additional bedrooms and updated hall bath. More living space awaits in the lower level where you’ll find the large rec room ideal for a home theatre/play/workout area . The 3-season room off the family room overlooks the landscaped backyard that is partially fenced w/irrigation system ensuring lush greenery. Preapproved buyers please. Buyers to verify all information prior to making an offer.
- Type:
- Single Family
- Sq.Ft.:
- 1,664
- Status:
- Active
- Beds:
- 3
- Lot size:
- 0.2 Acres
- Year built:
- 1968
- Baths:
- 3.00
- MLS#:
- 24021832
- Subdivision:
- New Haven Manor Sub
ADDITIONAL INFORMATION
Step through the front door to be greeted by the cheery living room that is flooded with natural light. Share a meal in the kitchen/dining combo. Dining room offers sliding glass doors to the deck with a pergola. 3 bedrooms and 1 and a half baths round out the main floor. Full basement partially finished offers a rec room, laundry room and another half bathroom. Call your favorite agent to find out how to make this your next home! This property may qualify for Seller Financing (Vendee). If Property was built prior to 1978, Lead Based Paint Potentially Exists Buyer and/or buyer agent to verify all MLS data. Before making an offer Buyer and/or buyer agent should verify all MLS data.
- Type:
- Single Family
- Sq.Ft.:
- 1,385
- Status:
- Active
- Beds:
- 3
- Lot size:
- 0.18 Acres
- Year built:
- 1968
- Baths:
- 2.00
- MLS#:
- 24017677
- Subdivision:
- Dream Villa Add
ADDITIONAL INFORMATION
CHARMING THREE BEDROOM TWO BATH BRICK RANCH IN MOST CONVENIENT LOCATION. CORNER LOT WITH PRIVACY FENCED YARD. INTERIOR ALL RECENTLY PAINTED IN NEUTRAL TONES. UPON ENTERING YOU WILL BE WELCOMED BY THE SPACIOUS ENTRYWAY WITH SKYLIGHT. LEADS TO HUGE LIVING/DINING ROOM. **NEW LUXURY PLANK VINYL THROUGHOUT.** NEW SIX PANEL INTERIOR DOORS WITH NEW WHITE TRIM. PRIMARY BATH WITH SHOWER HAS BEEN UPDATED W/NEW CERAMIC FLOOR. MAIN BATH HAS FRESH NEW LOOK W/NEW VANITY & SINK AND NEW TILE FLOOR. KITCHEN HAS BEEN UPDATED WITH FRESHLY PAINTED CABINETS, NEW COUNTERTOPS AND BACKSPLASH. ALSO HAS NEW ELECTRIC COOKTOP AND NEW BUILT-IN OVEN. PANTRY. WHITE BEAD-BOARD WAINSCOTING ADORNS THIS AWESOME EAT-IN KITCHEN. NEW BLINDS THROUGHOUT. 2 CAR ATTACHED GARAGE WITH BACK DOOR ENTRY. FULL BASEMENT HAS PLENTY OF STORAGE AND RECROOM AREA. LOADS OF STORAGE SHELVES. SELLERS IN PROCESS OF COMPLETING MINOR REPAIRS. NEW SUMP PUMP. WILL PASS CITY FOR OCCUPANCY. MUST SEE TO APPRECIATE!!
- Type:
- Single Family
- Sq.Ft.:
- 2,429
- Status:
- Active
- Beds:
- 4
- Year built:
- 1955
- Baths:
- 3.00
- MLS#:
- 24019251
- Subdivision:
- Lueders Park Estate
ADDITIONAL INFORMATION
Looking for space? - Then the search is over! Welcome to 3308 Harvard Place! This 4 bedroom - 3 bath home has over 2400 sq ft! Inviting living room boasts tons of natural light and features stone fireplace! From there - you'll walk through the formal dining room - this home has plenty entertaining space. Kitchen offers plenty of new white shaker cabinets, lots of counter space, cozy breakfast area and a pantry! Large family room includes a second fireplace. Full hall bath. The other side of the house has 2 bedrooms and full main bath to complete the main level. Upstairs you will find 2 more spacious bedrooms, another full bath and large storage closet! The lower level offers additional space and include a bar, as well as plenty of storage space! Step outside to the covered back patio overlooking the large yard / only part of it is fenced. 2 car attached garage. Buyer to verify all MLS data, including but not limited to, square footage, measurements, taxes, exemptions, lot size, etc.
- Type:
- Single Family
- Sq.Ft.:
- 700
- Status:
- Active
- Beds:
- 2
- Lot size:
- 0.12 Acres
- Year built:
- 1930
- Baths:
- 1.00
- MLS#:
- 24018680
- Subdivision:
- Webster School Second Add
ADDITIONAL INFORMATION
A beautiful home at an affordable price. Newer roof, Hvac water heater, and floor covering. The updated bath and kitchen will make this house a home. Call your favorite agent for a private showing today.
- Type:
- Single Family
- Sq.Ft.:
- n/a
- Status:
- Active
- Beds:
- 3
- Year built:
- 1979
- Baths:
- 4.00
- MLS#:
- 24017416
- Subdivision:
- Leuders Park Estate Add
ADDITIONAL INFORMATION
Welcome to this stunning 3 bedroom, 3.5 bathroom home boasting many features and ample space for comfortable living. Nestled in a serene neighborhood, this beautiful house is awaiting your creative updates. A delightful screened-in porch, offering a tranquil retreat to enjoy the outdoors while being protected from the elements. Huge basement with a bonus room, providing endless possibilities for recreation, hobbies, or even a home office. Attached oversized garage for convenient parking and storage. This exquisite home offers the perfect blend of comfort, style, and functionality, making it an ideal haven for discerning homeowners seeking the best in modern living. Don't miss out on the opportunity to make this dream home yours! Schedule a viewing today.
- Type:
- Other
- Sq.Ft.:
- 1,851
- Status:
- Active
- Beds:
- 4
- Lot size:
- 0.19 Acres
- Baths:
- 3.00
- MLS#:
- 24016241
- Subdivision:
- Prairie Trails Estates
ADDITIONAL INFORMATION
Welcome to this new construction home in Prairie Trails Estates. This floorplan offers both style & functionality. The inviting ambiance of the open great room adorned w/ a neutral color palette & durable vinyl plank flooring, sets the stage for comfortable living. The heart of the home, the kitchen, features a center island, granite countertops & stainless steel appliances. Step outside to the covered patio, where you can unwind while overlooking the backyard & nearby nature trails, perfect for leisurely strolls or bike rides. Retreat to the master bedroom, complete with an en-suite bathroom &a spacious walk-in closet. 2 additional bedrooms, full bath & a convenient laundry room complete the main floor. Need more space? The finished basement offers versatility w/ an additional family room, 4th bedroom, & another full bath. Ample unfinished space provides endless possibiities for future expansion or storage solutions. Schedule your exclusive tour today!
- Type:
- Single Family
- Sq.Ft.:
- n/a
- Status:
- Active
- Beds:
- 3
- Lot size:
- 0.18 Acres
- Year built:
- 1970
- Baths:
- 2.00
- MLS#:
- 24016607
- Subdivision:
- Wilson Park Estates
ADDITIONAL INFORMATION
This charming 3-bedroom, 2-bathroom home boasts contemporary upgrades and a prime location close to the high school, making it the perfect haven for families and individuals alike. The entire home has been remodeled and renewed! The heart of this home lies in the newly remodeled kitchen, featuring sleek countertops and brand-new stainless steel appliances. Conveniently located near the high school, this home combines comfort, style, and convenience in one unbeatable package. Don't miss your chance to make this renovated ranch-style gem your own – schedule your showing today!
- Type:
- Single Family
- Sq.Ft.:
- n/a
- Status:
- Active
- Beds:
- 2
- Lot size:
- 0.11 Acres
- Year built:
- 1925
- Baths:
- 1.00
- MLS#:
- 24014004
- Subdivision:
- State Street Terrace
ADDITIONAL INFORMATION
ATTENTION FIRST TIME HOME BUYER AND INVESTORS!!!!!! Recently Rehabbed home with many updates and nothing to do but move in and enjoy. Start the spring with a new home. 2 Bedroom 1 Bath home with large kitchen and yard. Deck to enjoy for BBQ. Partially fenced back yard. New driveway. Granite City living. Will not last, make your appointment today before it's gone! Close to the Wilson Park, Metro Link Station, Gateway Hospital, movie cinema, several restaurants, Walgreens, YMCA & a McDonalds. 20 min from downtown St Louis and 30 min from Scott Air Force Base.
- Type:
- Single Family
- Sq.Ft.:
- 1,848
- Status:
- Active
- Beds:
- 4
- Year built:
- 1901
- Baths:
- 2.00
- MLS#:
- 24012735
- Subdivision:
- N/a
ADDITIONAL INFORMATION
Looking for a big house with 4 bedroom and 2 baths, look no more. House is on a big, oversized lot with more than 3 parking spaces in the back along with a driveway. This house features a big kitchen, nice size dining room and large living room. Home also has some rooms being used as bedrooms beside the 4 bedrooms. This could be a good investment property or a very big house for your family to grow. The back and side yard are fenced and would be great for entertaining family and friends.
- Type:
- Single Family
- Sq.Ft.:
- 734
- Status:
- Active
- Beds:
- 2
- Lot size:
- 0.14 Acres
- Year built:
- 1946
- Baths:
- 1.00
- MLS#:
- 24007711
- Subdivision:
- Belmer Sub
ADDITIONAL INFORMATION
This 2 bed/1 bath home could be the perfect starter or investment property for you! Appealing features include newer stainless steel appliances and tiled floors in the kitchen, tiled tub/shower in the bathroom, neutral paint, hardwood flooring in living room and bedrooms, ample closet space, tons of natural light and a level backyard. The unfinished basement and detached workspace/shed provide excellent storage options and space to complete projects. Completely remodeled in 2022 there are newer windows, siding, roof, gutters, electric, furnace and water heater! Schedule your showing today to see all this home has to offer!
- Type:
- Single Family
- Sq.Ft.:
- 1,317
- Status:
- Active
- Beds:
- 3
- Year built:
- 1987
- Baths:
- 1.00
- MLS#:
- 24006477
- Subdivision:
- Foreman Heights
ADDITIONAL INFORMATION
Short Sale!!! Tons of potential with this 3 bedroom, 2 bath home on a large lot. Home recently appraised for $118,000. It is great for an investor or for home buyer with some rehab skills. Will not qualify for FHA or VA loan. Home is located in a flood plain and requires flood insurance.
- Type:
- Single Family
- Sq.Ft.:
- 1,309
- Status:
- Active
- Beds:
- 2
- Lot size:
- 0.21 Acres
- Year built:
- 1910
- Baths:
- 2.00
- MLS#:
- 24001757
- Subdivision:
- Tri City Park
ADDITIONAL INFORMATION
This spacious 1.5 story home in Granite City is a great investment. Living room, kitchen, and separate dining room offer laminate flooring. Both bedrooms feature carpeting and a shared bathroom upstairs. There is a convenient mud room and laundry room on the main level plus an extra guest bathroom. Gravel driveway provides off-street parking space.
- Type:
- Single Family
- Sq.Ft.:
- n/a
- Status:
- Active
- Beds:
- 2
- Lot size:
- 0.1 Acres
- Year built:
- 1932
- Baths:
- 1.00
- MLS#:
- 24002147
- Subdivision:
- Inglesyde Add
ADDITIONAL INFORMATION
Come see this great 2 bedroom 1 bath ranch today! It will make a great starter home for a first time home buyer or an excellent rental property for a savvy investor. It features hardwood floors, a spacious eat-in kitchen with plenty of cabinet space, an office room in the back, new windows, and updated HVAC systems. If you enjoy spending time outdoors there's an oversized porch area, a big backyard, and a shed for extra storage.
- Type:
- Other
- Sq.Ft.:
- 1,776
- Status:
- Active
- Beds:
- 4
- Lot size:
- 0.24 Acres
- Baths:
- 2.00
- MLS#:
- 23073173
- Subdivision:
- Windsor Estates
ADDITIONAL INFORMATION
New Construction in Windsor Estates! Welcome to the Sunrise home plan. Upon entering the home and going up the stairs, you are greeted by a large open concept vaulted kitchen with center island. The vaulted great room offers a cozy common area for you and your family, and a large dining area. From the dining room, you have access to your large 12x12 back deck. The main level has 3 bedrooms and 2 full baths. . Master bedroom with en suite bathroom. The lower level of the home has extra living space, a bedroom, a roughed in bathroom, and unfinished parts great for storage. This home was union built by favorite local builder CA Jones. Includes builder warranty.
- Type:
- Other
- Sq.Ft.:
- 1,776
- Status:
- Active
- Beds:
- 4
- Lot size:
- 0.24 Acres
- Baths:
- 2.00
- MLS#:
- 23073167
- Subdivision:
- Windsor Estates
ADDITIONAL INFORMATION
New Construction in Windsor Estates! Welcome to the Sunrise home plan. Upon entering the home and going up the stairs, you are greeted by a large open concept vaulted kitchen with center island. The vaulted great room offers a cozy common area for you and your family, and a large dining area. From the dining room, you have access to your large 12x12 back deck. The main level has 3 bedrooms and 2 full baths. . Master bedroom with en suite bathroom. The lower level of the home has extra living space, a bedroom, a roughed in bathroom, and unfinished parts great for storage. This home was union built by favorite local builder CA Jones. They can also custom build. Ask about 3d matterport tour. Includes builder warranty.
- Type:
- Other
- Sq.Ft.:
- 1,176
- Status:
- Active
- Beds:
- 3
- Lot size:
- 0.23 Acres
- Baths:
- 2.00
- MLS#:
- 23072923
- Subdivision:
- Third Add
ADDITIONAL INFORMATION
Brand new 3 bed, 2 bath open concept craftsman style ranch in conveniently located Windsor Estates! Solid surface LVP flooring in baths & main living areas. Private back yard. Living room has vaulted ceiling & lots of natural light. Main floor master bedroom & main floor laundry room. Large 2 car garage. Kitchen features recessed lighting, breakfast bar, stainless appliances, soft close cabinests& breakfast/dining area. Spacious master suite with master bath. Hall bath w/tub/shower combo plus two more generously sized bedrooms complete the main level. Full basement available for future expansion with roughed in bath & egress window for additional bedroom. This home was union built by favorite local builder CA Jones. They can also custom build. Ask about 3d matterport tour.
- Type:
- Other
- Sq.Ft.:
- 2,016
- Status:
- Active
- Beds:
- 4
- Lot size:
- 0.24 Acres
- Baths:
- 2.00
- MLS#:
- 23071356
- Subdivision:
- Third Add
ADDITIONAL INFORMATION
New Construction in Windsor Estates! Upon entering the home and going up the stairs, you are greeted by a large open concept kitchen with Granite tops, center island & stainless steel appliances. The vaulted great room offers a cozy common area for you and your family, and a large dining area. From the dining room, you have access to your back deck. The main level has 3 bedrooms and 2 full baths. . In the master bedroom, there is a walk-in closet and a large en suite bathroom. The lower level of the home has extra living space, a bedroom, a roughed in bathroom, and unfinished parts great for storage. This home was union built by favorite local builder CA Jones. They can also custom build. Ask about 3d matterport tour. Includes builder warranty.
- Type:
- Single Family
- Sq.Ft.:
- n/a
- Status:
- Active
- Beds:
- 2
- Lot size:
- 0.14 Acres
- Year built:
- 1950
- Baths:
- 1.00
- MLS#:
- 23070253
- Subdivision:
- Parkview Place
ADDITIONAL INFORMATION
Great Opportunity to own this single-family home oozing with potential. This home was built in 1950 and features 2 bedrooms and 1 bathroom, with plenty of living space. ***SPECIAL NOTES: (1) This is a CASH ONLY transaction. (2) Seller to pay Taxes, HOA, and Municipal/Utility Liens. (3) Please read the Auction disclaimers carefully before placing a bid or submitting an offer. ***
- Type:
- Single Family
- Sq.Ft.:
- 2,996
- Status:
- Active
- Beds:
- 3
- Lot size:
- 2.68 Acres
- Year built:
- 1950
- Baths:
- 3.00
- MLS#:
- 23036615
- Subdivision:
- Granite City
ADDITIONAL INFORMATION
2,996 sq. ft. home on 2.6781 acres. See Restrictions & Survey in Documents. Custom built stone exterior home w/3 bedrooms & 3 bathrooms. Floor plan & exterior modeled after existing Kirkwood MO home in 1950. Features include an abundance of cabinets & walk-in pantry in kitchen. Extra-large laundry/mudroom. 20 built-in cabinets & drawers in Fam. Room & hallways + cedar closet. Fam. room has vaulted ceiling with French door access to covered porch. 2 children’s bedrooms custom painted. Main bathroom updated & original iron tub reglazed. Extra lg. living/dining room with coved ceiling and stone fireplace. Attic could be finished for extra living space. Unfinished basement with storm door access large enough for the rumored bowling alley. 1 new furnace + 1recently replaced; 1 new air conditioner; new up-to-date electrical service; new septic system. METAL SHEDS ARE NOT FOR SALE. MUST have appt. to show or be on property. Appointments between 9 a.m. & 4 p.m.
- Type:
- Single Family
- Sq.Ft.:
- 1,395
- Status:
- Active
- Beds:
- 5
- Lot size:
- 0.17 Acres
- Year built:
- 1907
- Baths:
- 2.00
- MLS#:
- 22058739
- Subdivision:
- Original Plat
ADDITIONAL INFORMATION
HUGE HOME ON DOUBLE LOT. NEEDS RESTORING TO FORMER GLORY. WAS A TWO-FAMILY BUT CAN ONLY BE SINGLE FAMILY NOW. ROOF NEEDS REPLACING. LOTS OF INTERIOR WORK TOO. LARGE MASTER ON UPPER LEVEL THAT HAS BIG WALK-IN CLOSET. FORMER KITCHEN UPSTAIRS COULD BE GREAT REC ROOM. THERE'S A SUNROOM AS WELL. SOME ROOMS HAVE BEEN REHABBED. FULL BASEMENT. SOME UPGRADED WIRING. OVER-SIZED GARAGE. ALLEY ACCESS. EXTRA LOT ADDRESS IS 2237. PID IS 22-2-20-18-19-402-066 AND TAXES ARE $30 (ADDED TO TOTAL TAX AMOUNT). NEAR PUBLIC TRANSPORTATION AND HOSPITAL. NO UTILITIES SO BRING FLASHLIGHT. BE CAREFUL UPSTAIRS!! FORMER KITCHEN HAS SOFT SPOT IN FLOOR DUE TO ROOF LEAK.

Listings courtesy of MARIS MLS as distributed by MLS GRID, based on information submitted to the MLS GRID as of {{last updated}}.. All data is obtained from various sources and may not have been verified by broker or MLS GRID. Supplied Open House Information is subject to change without notice. All information should be independently reviewed and verified for accuracy. Properties may or may not be listed by the office/agent presenting the information. The Digital Millennium Copyright Act of 1998, 17 U.S.C. § 512 (the “DMCA”) provides recourse for copyright owners who believe that material appearing on the Internet infringes their rights under U.S. copyright law. If you believe in good faith that any content or material made available in connection with our website or services infringes your copyright, you (or your agent) may send us a notice requesting that the content or material be removed, or access to it blocked. Notices must be sent in writing by email to [email protected]. The DMCA requires that your notice of alleged copyright infringement include the following information: (1) description of the copyrighted work that is the subject of claimed infringement; (2) description of the alleged infringing content and information sufficient to permit us to locate the content; (3) contact information for you, including your address, telephone number and email address; (4) a statement by you that you have a good faith belief that the content in the manner complained of is not authorized by the copyright owner, or its agent, or by the operation of any law; (5) a statement by you, signed under penalty of perjury, that the information in the notification is accurate and that you have the authority to enforce the copyrights that are claimed to be infringed; and (6) a physical or electronic signature of the copyright owner or a person authorized to act on the copyright owner’s behalf. Failure to include all of the above information may result in the delay of the processing of your complaint.
Granite City Real Estate
The median home value in Granite City, IL is $66,200. This is lower than the county median home value of $112,200. The national median home value is $219,700. The average price of homes sold in Granite City, IL is $66,200. Approximately 59.06% of Granite City homes are owned, compared to 29.44% rented, while 11.5% are vacant. Granite City real estate listings include condos, townhomes, and single family homes for sale. Commercial properties are also available. If you see a property you’re interested in, contact a Granite City real estate agent to arrange a tour today!
Granite City, Illinois 62040 has a population of 29,632. Granite City 62040 is less family-centric than the surrounding county with 25.73% of the households containing married families with children. The county average for households married with children is 29.92%.
The median household income in Granite City, Illinois 62040 is $46,916. The median household income for the surrounding county is $56,536 compared to the national median of $57,652. The median age of people living in Granite City 62040 is 41.7 years.
Granite City Weather
The average high temperature in July is 88.9 degrees, with an average low temperature in January of 23 degrees. The average rainfall is approximately 42.2 inches per year, with 12.1 inches of snow per year.
