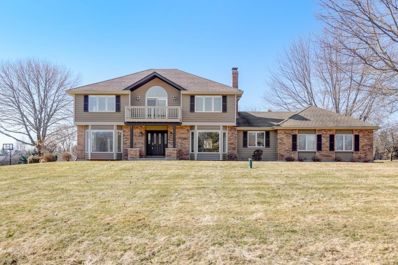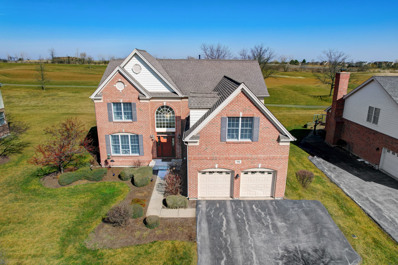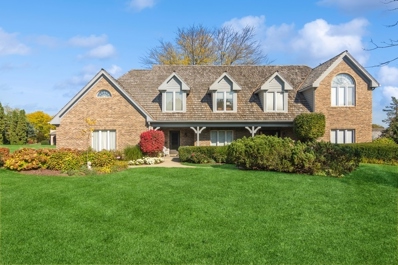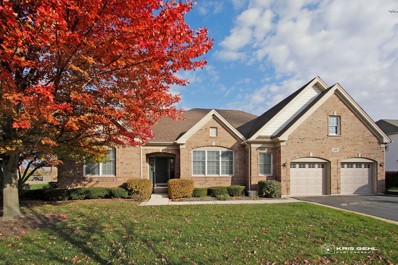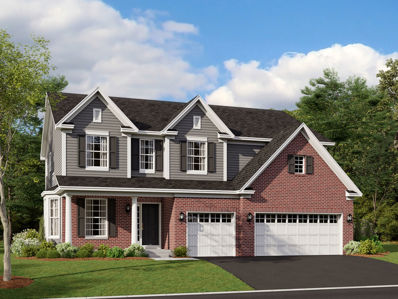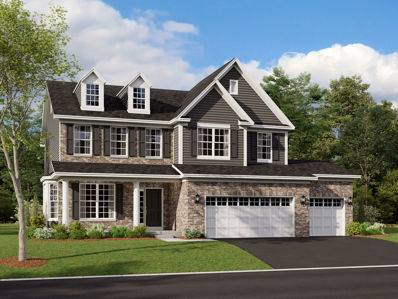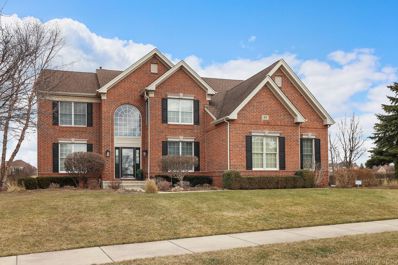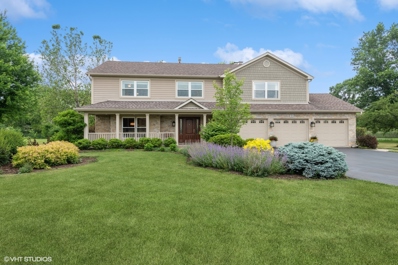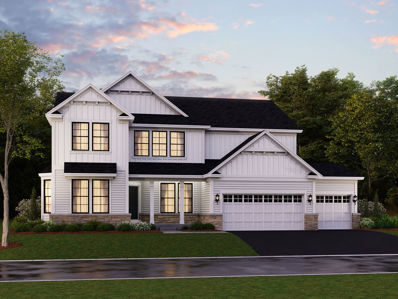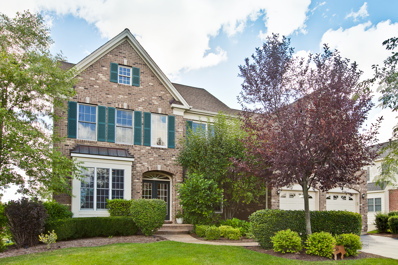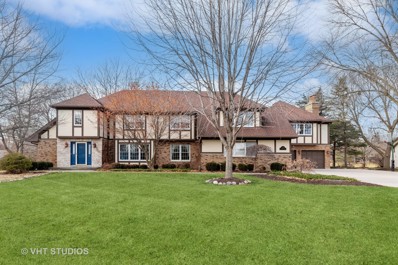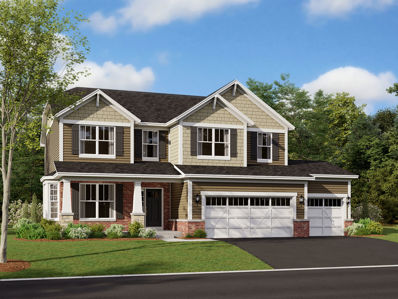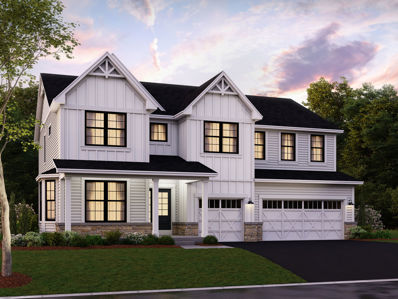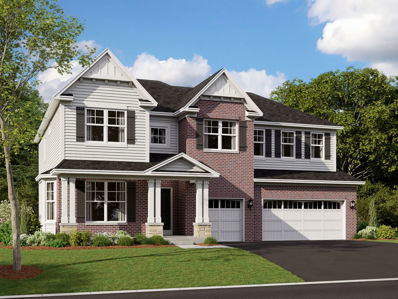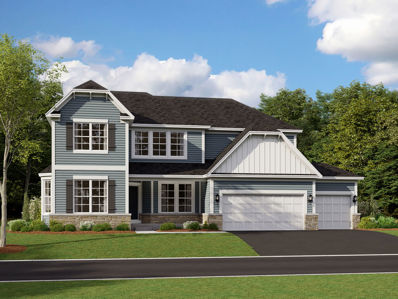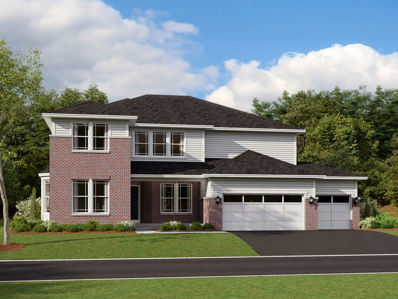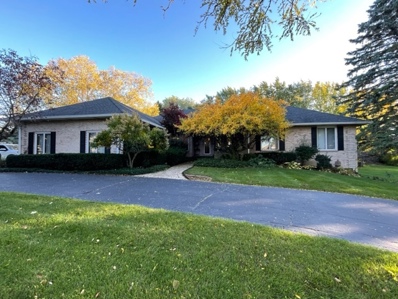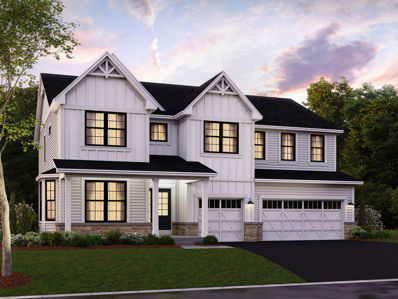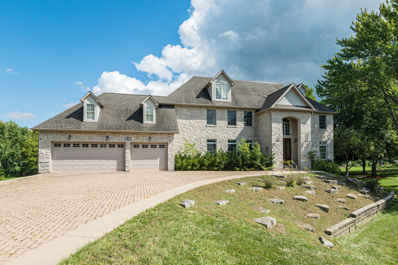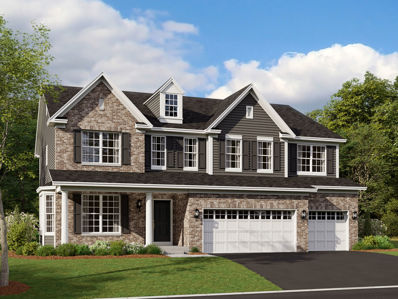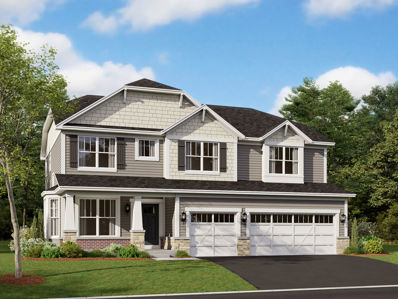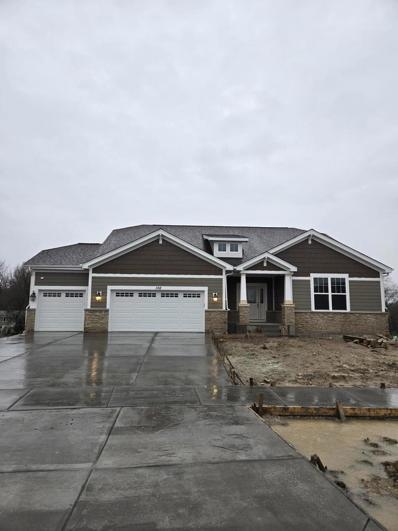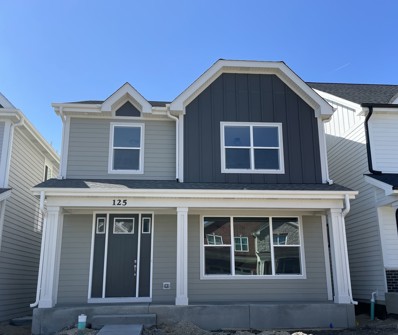Hawthorn Woods IL Homes for Sale
- Type:
- Single Family
- Sq.Ft.:
- 3,580
- Status:
- Active
- Beds:
- 4
- Lot size:
- 0.92 Acres
- Year built:
- 1989
- Baths:
- 3.00
- MLS#:
- 11993192
- Subdivision:
- Bridlewoods
ADDITIONAL INFORMATION
This sprawling two-story in cozy Hawthorn Woods is available for your consideration. Conveniently located close to award-winning schools, shopping, and the interstate, this home offers so much! The home will impress the moment you walk in the door, with recently refinished hardwood floors nearly throughout the entire main floor. The home features a formal living and dining room on one side of the home and the main living room with a beautiful contemporary fireplace and wet bar. There is a large office off the main living area that could double as another bedroom for main floor living. The kitchen is bright and beautiful with recently updated appliances and gleaming granite countertops. Upstairs, there are 4 generously sized bedrooms with cheerful views and great storage. The main bedroom with walk-in closet with wet vanity, and a giant bathroom with double vanity and soaking tub. The basement has tons of storage and is prepped for a bathroom and in-law suite. This home will not last long; contact today for your private showing.
- Type:
- Single Family
- Sq.Ft.:
- 3,604
- Status:
- Active
- Beds:
- 4
- Lot size:
- 0.29 Acres
- Year built:
- 2006
- Baths:
- 4.00
- MLS#:
- 11979661
- Subdivision:
- Hawthorn Woods Country Club
ADDITIONAL INFORMATION
Gorgeous Greenbriar Model offers Spacious Floorplan with Extensive Updates Throughout with Golf Course Views! Lovely Curb Appeal with Extensive Landscaping and Newer Entry Door Welcomes You Into this Exceptional Home. 2 Story Foyer Showcases Fresh Paint Throughout Much of the Interior, with Beautiful Updated Light Fixture and Gracious Formal Living and Dining Rooms. You Will Appreciate Newer Quality Plush Carpeting Throughout and Gleaming Hardwood Floors. Adjacent Living and Dining Rooms Offer Flexible Space for This Wonderfully Flowing Floorplan. The Gourmet Kitchen Featuring White Cabinetry and Granite Counters Offers Many Updates Showcasing Updated Appliances (2021 SS Oven and MW), Elegant Decorator Backsplash Tile and a Huge Multi-Functional Stainless Steel Sink, Faucet and Disposal (2022). Comfortable Eating Area Allows for Lovely Views of the Large Freshly Sealed Stamped Concrete Patio and Golf Course. Large 2 Story Family Room Features Wall of Windows Further Showcasing the Exceptional Golf Course Views! Full Height Gas Fireplace Offers Cozy Heart of Home Space to Enjoy. Owners Have Thoughtfully Added a 2nd Main Floor Coat Closet and Well as Repositioning of the Office Door to Allow for Ideal Utility. You'll Appreciate the Privacy It Offers with this Thoughtful Design. Main Floor Laundry Features Cabinetry, Sink, Spacious Closet and 2020 Washer and Dryer. Second Floor Features 4 Bedrooms and 3 Full Baths! Huge Primary BR Offers Grand Golf Course Views, 2 Spacious His + Hers Closets and a Gorgeously Updated Bath! New Quartzite Counter/Hardware, Shower Tile and Door, Light Fixture and More Offer the Luxury Bath Updates You Crave. Convenient Private Commode Complete the Perfect Primary Bath. All Spacious BRs Feature Large Closets including Walk-In and Newer Quality Plush Carpeting. EnSuite Bath for 1 BR is the perfect space for a quiet respite. Convenient Hall Bath and Large Hall Linen Closets Offer Ideal Storage Amenities. Unfinished Bsmt Offers Future Finishing to Your Liking to Further Expand this Already Spacious Home. Outdoor Patio Features Lovely Area to Enjoy Entertaining or Lovely Quiet Space While Enjoying the Golf Course Views and Spa! This Home Faces a Pond Which Assures Exceptional Views in Every Direction. Desirable Dist 95 Schools! 2 New Furnaces (Oct 2022). Sump Pump + Battery Back Up (2023). Water Softener 2020. HOA Includes Lawn Care, Snow Removal + More! Enjoy HWCC Amenities including Pool, Golf, Tennis, Paddle Tennis, Full Service Restaurant, Bar and Events, Exercise Facilities, Bocce and Brand New for 2024 Pickleball! Enjoy this Luxury Lifestyle - Amazing Country Club Value! Location - Amenities - Updates and Upgrades - This Home is a WOW!
- Type:
- Single Family
- Sq.Ft.:
- 5,923
- Status:
- Active
- Beds:
- 5
- Lot size:
- 1.17 Acres
- Year built:
- 1988
- Baths:
- 4.00
- MLS#:
- 11952312
- Subdivision:
- Rambling Hills West
ADDITIONAL INFORMATION
Welcome to the lovely and rare waterfront home with spectacular views and built-in fun for all seasons at 2 Harvard Lane in Rambling Hills of Hawthorn Woods! A beautiful brick paver driveway welcomes you to the gorgeous property. Stunning mature trees, perennial gardens and a wonderful view of the sparkling water, exude feelings of peace and tranquility. Featuring a fantastic floor plan, this home boasts an abundance of natural light, with a separate office, living room, dining room, family room and kitchen, sun room area, guest bath, and large laundry room on the main level. The second floor boasts five spacious bedrooms, including the primary suite, three large bedrooms, and the very generous fifth bedroom, which could also be used as a bonus room. The walkout is finished with recreational space galore, as well as a spa bath/excercise room, a workshop, and storage space. An oversized three car garage provides plenty of room for cars, outdoor equipment and toys. Every day is a vacation on Lake Elbert! Experience the beauty AND the joy of year 'round water sports in and on the lake with kayaking and canoeing in the summer, fishing, and swimming! Winters are equally fun with ice skating, hockey, snowmobiling, tubing and so much more! Original homeowners designed the home and have carefully and thoughtfully cared for and updated it over the years while enjoying all of the amenities it offers. Children attend award-winning Stevenson High School and Fremont Elementary and Middle. Welcome to the best home in the best location of the neighborhood! Welcome home!
- Type:
- Single Family
- Sq.Ft.:
- 2,706
- Status:
- Active
- Beds:
- 3
- Lot size:
- 0.29 Acres
- Year built:
- 2006
- Baths:
- 3.00
- MLS#:
- 11991603
- Subdivision:
- Hawthorn Woods Country Club
ADDITIONAL INFORMATION
You are going to love this beautiful ranch in the Hawthorn Woods Country Club! It boasts hardwood floors and a spacious open floor plan. It backs up to the 6th hole on the highly sought after Hawthorn Woods Country Club Golf Course! If you have clients looking for the entertaining Country Club life or an avid golfer who wants to have access right in their neighborhood, this is an excellent choice! There is a clubhouse, fitness center, swimming pool, paddle ball, tennis courts and bocce ball available to members. This spacious open floor plan is great for entertaining guests, 3 bed/2.5 bath all on the main floor for convenient and easy access. Brand new furnace 1/2024. New water heater, sump pump & back up 2023. The basement is an open plan just waiting for someone to come in and create their dream space - movie theatre, wet bar etc... Come in and make this your forever home!
- Type:
- Single Family
- Sq.Ft.:
- 3,083
- Status:
- Active
- Beds:
- 5
- Year built:
- 2024
- Baths:
- 3.00
- MLS#:
- 11989886
- Subdivision:
- Hawthorn Woods Country Club
ADDITIONAL INFORMATION
Welcome to the Essex at Hawthorn Woods Country Club! This home, located on home site 222, has it all: an open-concept kitchen, breakfast area, morning room and family room; a first floor guest suite, four upstairs bedrooms and a loft; 3 bathrooms; upper-floor laundry; and a standard three-car garage. Come explore! As you enter the front door, a flex room sits to the side of the home. Continue forward and you'll find the nicely tucked away staircase and an adjacent coat closet for guests. From here, the home opens up beautifully to the open-concept main living spaces, which includes the kitchen, breakfast area, and family room with fireplace. The kitchen is lined with lots of cabinetry and has a large center island. Off of the breakfast area is the beautiful morning room, the perfect place to sit and drink your morning coffee. Enjoy a spacious mud room off the garage entry. At the rear of the home, you'll find a guest bedroom with a full bathroom situated right next to it. Upstairs, the Essex holds four bedrooms and a loft. The owner's suite sits in the rear corner of the home and has a large walk-in closet and private en-suite bathroom attached. The owner's bathroom has a dual sink vanity and large walk-in shower. The three secondary bedrooms share no walls, creating lots of privacy within the home. Finishing off this floor is the hallway bathroom, the laundry room, and a hallway linen closet. Rounding out this home is a full basement with a rough-in for a future bathroom. The Essex is waiting for you to call it home; are you ready to call it home? Welcome to Better. Welcome to the Essex! *Photos and Virtual Tour are of a model home, not subject home* Broker must be present at clients first visit to any M/I Homes community. $359 required monthly dues for social membership and an initiation fee of $2,000. Golf Villa Site HOA of $393.10 to include snow removal and lawn care. Lot 222
- Type:
- Single Family
- Sq.Ft.:
- 2,914
- Status:
- Active
- Beds:
- 4
- Year built:
- 2024
- Baths:
- 3.00
- MLS#:
- 11989818
- Subdivision:
- Hawthorn Woods Country Club
ADDITIONAL INFORMATION
Welcome to the Eastman at Hawthorn Woods Country Club, an innovative floorplan at 2,914 square feet. This stunning single family home features four bedrooms, two-and-a-half-bathrooms, a planning center, a morning room, a convenient second-floor laundry room, a full basement, and a three-car garage. Upon entering the home, the open two-story foyer sets the tone with a beautiful and welcoming chandelier. The front flex room can be turned into a space to tailor the needs for you and your family-convert it into a formal dining room, sitting room, or a home office. The flex room features plentiful windows to allow for lots of natural light and has the flex bay window as a standard feature. The foyer also leads down the stairs to the full basement included in this home. Walk down the hall, past the powder room and coat closet, and arrive to the family room with fireplace that opens to the breakfast area and kitchen. The family room has a gorgeous set of windows that peer into the backyard. The standard morning room is next to the family room-a highly coveted feature. Sip your morning coffee in the well-lit space of the morning room and have direct access to your backyard through the patio door. The kitchen has a notable wall of cabinetry that leads to the spacious walk-in pantry and mud room. The mud room serves as a very practical owner's entry with an option for systematic cubbies, a storage closet, and a drop zone-where you can easily drop keys or mail for additional organizing. The Eastman is known for its planning center, a secluded niche space that is tucked away by the staircase to the second floor. This space is designed to help you stay organized and focused-pay bills, plan, or do homework-but still feels connected to the hub of the home. The three secondary bedrooms are upstairs, each with its own walk-in closet, a hall bathroom, and the owner's suite. The convenient second-floor laundry is also a perk; no more lugging laundry baskets up and down the stairs, saving you time to handle more important things of life. The owner's suite includes an appealing owner's bathroom design which leads to a walk-in closet with a window. The owner's bathroom features a private water closet, a walk-in shower, a dual sink vanity, and a linen closet. *Photos and Virtual Tour are of a model home, not subject home* Broker must be present at clients first visit to any M/I Homes community. Mandatory monthly social membership fee of $359. One time membership fee of $2,000. Lot 237
- Type:
- Single Family
- Sq.Ft.:
- 4,000
- Status:
- Active
- Beds:
- 4
- Lot size:
- 0.5 Acres
- Year built:
- 2006
- Baths:
- 5.00
- MLS#:
- 11984844
- Subdivision:
- Hawthorn Woods Country Club
ADDITIONAL INFORMATION
Welcome to exceptional luxury living! This custom-built executive home in Hawthorn Woods Country Club exudes elegance and sits proudly on the 14th HOLE of this Arnold Palmer Signature Designed golf course. Step inside to the gracious and spacious two-story foyer. Gleaming oak flooring and a fabulous open-concept floor plan offer seamless luxe living. Meal prep and entertaining are a breeze in the well-appointed gourmet kitchen with its huge granite island, loads of custom cherry cabinets, double oven, and gorgeous walk-in pantry. Unwind with family and friends in the light-infused family room featuring a dramatic two-story fireplace with marble surround and a stunning wall of windows.The brilliant sunroom provides a sensational spot to enjoy coffee, read a book, or take in the spectacular views of the golf course. Coveted FIRST FLOOR OFFICE with double doors. Enjoy custom millwork, rich crown molding, and 3 inch silhouette blinds plus the ease and beauty of a double staircase. Upstairs four bedrooms await with Jack-and-Jill bath and an ensuite. Handsome primary suite provides a soothing retreat with its spacious sitting room, spa-like ensuite and MUST-SEE massive walk-in closet outfitted by California Closets. Recreational space abounds on the lower level. Rich tigerwood flooring, beautiful custom bar, and stunning ventless fireplace make this an excellent spot for cheering on your favorite team or hosting a game night. Gorgeous full bath, workout room/5th bedroom, and LOADS of STORAGE! Step outside to enjoy alfresco dining on the expansive Trex deck or the lovely paver patio surrounded by professional landscaping and pristine golf course views. Meticulously maintained, this impressive home is ready for its new owners. Hawthorn Woods Country Club lifestyle includes a beautiful clubhouse with dining and bar, Junior-olympic sized pool, golf, tennis, pickleball, paddle tennis, and bocce leagues, a well-equipped fitness facility, a Championship Golf Course, plus loads of social and family events. Enjoy resort living all year long!
- Type:
- Single Family
- Sq.Ft.:
- 3,160
- Status:
- Active
- Beds:
- 4
- Lot size:
- 0.94 Acres
- Year built:
- 1980
- Baths:
- 3.00
- MLS#:
- 11955678
ADDITIONAL INFORMATION
NOTHING TO DO BUT MOVE IN... every single room will have you saying "wow"! In district for Stevenson HS & Fremont Schools. Situated on nearly an acre of stunning perennial landscape, no expense was spared from top to bottom in this home! Custom millwork, gorgeous designer lighting and white crown moulding throughout! 4 bedrooms, 2 1/2 baths + an incredible 3 SEASON ROOM with access to an expansive tumbled brick paver patio & firepit area perfect for summer BBQ's! Professionally designed gardens and a lengthy covered porch welcome guests to a foyer with gleaming hardwood. Sunny and spacious living room with oversized windows leads to an elegant formal dining room with slider access to a fantastic 3-season sunroom with vaulted cedarwood planked ceiling bringing a little of the outdoors inside. Gourmet kitchen is equipped with high-end Thermador stainless appliances, exquisite 42" custom cherry cabinetry with pullout shelving, granite counters with breakfast bar + 8'x6' butler pantry with built-in wine rack and surrounded in extra large cabinet storage. 1st floor laundry/mud room includes cubbies and hooks to neatly store outerwear + Whirlpool Cabrio washer & LG dryer with granite counter sink. Vaulted family room features a cozy floor to ceiling stone fireplace & lush nature views of the backyard. Resort style living is the feel of the master suite with it's dramatic tray ceiling, romantic fireplace, custom built-ins and huge 15' x 6' walk-in closet with Elfa organizers is unbelievably huge! Private spa bath features calming diffused crown moulding light, an oversized shower area and dual vanity. Premium Brazilian Cherry hardwood flooring leads the way to 3 additional bedrooms, which share an additional beautifully designed full bath with jetted tub. All bedroom closets feature the Elfa Shelving system. Full finished basement rec room will be everyone's favorite place to relax & unwind! Something for everyone with a spacious rec room, fitness/bonus room & game area with built-in table space for guests. Multiple closets for storage is a big plus! 3.5 car garage.
- Type:
- Single Family
- Sq.Ft.:
- 3,486
- Status:
- Active
- Beds:
- 4
- Year built:
- 2024
- Baths:
- 4.00
- MLS#:
- 11982527
- Subdivision:
- Hawthorn Woods Country Club
ADDITIONAL INFORMATION
Welcome to Better, Welcome to the Sutcliff! Lot 277 Mandatory monthly social membership fee of $359 One time membership fee of $2,000.
- Type:
- Single Family
- Sq.Ft.:
- 4,838
- Status:
- Active
- Beds:
- 4
- Year built:
- 2005
- Baths:
- 4.00
- MLS#:
- 11983826
- Subdivision:
- Hawthorn Woods Country Club
ADDITIONAL INFORMATION
Beautiful 10+++ Luxury Home in Hawthorn Woods Country Club with Lake Zurich Schools! Finished Walk Out Basement w/ Incredible Bar & 2nd Kitchen, Full Bathroom, Rec / Family Room & a Bonus Room perfect for Home Theater or 5th Bedroom. Soaring Two Story Family Room w/ Fireplace Open to Large Gourmet Kitchen complete w/Island, Breakfast Bar, New Granite Counters, 42" Cabinets, Stainless Appliances & Eating Area. Hardwood Floors. Relaxing Sun Room off the Kitchen. First Floor Den / Office. First Floor Laundry / Mud Room. Stunning Master Suite w/Additional Bonus Sitting Room, Beautiful Master Bathroom Suite & Huge Walk in Closet. Three Additional Large Bedrooms & Second Floor Hallway Full Bathroom. Large Deck. Beautiful Landscaping. New Carpet on First and Second Floors being installed in June.
- Type:
- Single Family
- Sq.Ft.:
- 5,039
- Status:
- Active
- Beds:
- 4
- Lot size:
- 1.31 Acres
- Year built:
- 1987
- Baths:
- 5.00
- MLS#:
- 11983060
- Subdivision:
- Brierwoods Estates
ADDITIONAL INFORMATION
Welcome to your Gorgeous WATERFRONT home! This magnificent two-story home offers the perfect blend of elegance, comfort, and picturesque surroundings. Nestled in a unique WATERFRONT location, this residence boasts breathtaking views. As you approach the home, you are greeted by the Pennsylvania Blue Stone Walkway and beautifully landscaped yard. Once inside, you'll notice the seamless flow between the kitchen, living and dining spaces. The sliding doors off the family room bring the outdoors in and allows for effortless entertaining from your Outdoor Kitchen Oasis. Beautiful Pennsylvania Blue Stone Pavers, Buffet Counter with Sink/Ice Bin, Granite Counters, Viking Stove/Grill and Fire Pit overlooking the Gorgeous Yard and POND. The heart of this home is the UPDATED Eat In GOURMET KITCHEN, equipped with Top Of The Line Viking Appliances, Oversized Frigidaire Refrigerator/Freezer, Custom Cabinetry, Granite Counters, Custom Backsplash, Pot Filler, Island & Walk in Pantry. The Kitchen opens to the Vaulted Family Room which boasts a Beautiful Stone Fireplace with Custom Built Cabinetry including a Full Wet Bar, Dishwasher, Refrigerator & Ice Machine. Perfect for cozying up on chilly evenings. Large windows throughout flood the home with natural light. With 4 bedrooms, 3.2 bathrooms and an office, this home offers an abundance of space for a growing family. The Master Suite is a Private Retreat in itself, complete with Separate Vanities, Spa-Like Soaking Tub, Separate Shower and Custom Walk In Closet. 3 additional Spacious Bedrooms, another on suite and 3rd separate full bath. The Oversized BONUS ROOM with Spectacular Stone Fireplace, Vaulted Ceilings and Hardwood Floors can be easily tailored to meet all of your families needs! The FINISHED BASEMENT provides additional Space with Custom Cabinetry, Granite Counters, Full Wet Bar and Beverage Refrigerator. You'll love the Gaming Area, Exercise Room & 1800 Bottle Wine Cellar! This unique space offers Endless Possibilities for Entertaining & Relaxation. For car enthusiasts or those in need of extra storage space, the OVERSIZED 4 CAR ATTACHED GARAGES provide ample room for vehicles, tools, and equipment! Large Mud/Laundry Room and a separate private entryway to your Bonus Space. Located within the Fantastic Lake Zurich High School District, THIS HOME HAS IT ALL!
- Type:
- Single Family
- Sq.Ft.:
- 2,914
- Status:
- Active
- Beds:
- 4
- Year built:
- 2024
- Baths:
- 3.00
- MLS#:
- 11981248
- Subdivision:
- Hawthorn Woods Country Club
ADDITIONAL INFORMATION
Welcome to Better, Welcome to the Eastman! Lot 105 Mandatory monthly social membership fee of $359 One time membership fee of $2,000.
- Type:
- Single Family
- Sq.Ft.:
- 3,311
- Status:
- Active
- Beds:
- 4
- Year built:
- 2024
- Baths:
- 3.00
- MLS#:
- 11978694
- Subdivision:
- Hawthorn Woods Country Club
ADDITIONAL INFORMATION
M/I Homes is excited to offer the Hudson, one of our most popular floorplans, at Hawthorn Woods Country Club! The Hudson boasts 3,311 square feet and offers four bedrooms, two-and-a-half bathrooms, a formal dining room, a den, a full basement, and a three-car garage. Upon entering the home, you'll immediately notice the two-story foyer and the nine-foot-tall ceilings. The first floor includes a formal dining room in the front of the home, perfect for the homeowner who loves to host large family dinners or holiday gatherings. With the pass through to the kitchen, it has never been easier to entertain! The pass-through from the dining room hides a walk-in pantry. The kitchen includes lots of cabinetry, a large center island and is adjacent to the breakfast area and the dramatic two-story family room with fireplace. Continue through the family room and there's yet another hallway with a rear den-a secluded home office perfectly suited for more than one person. The powder room, mud room, and the 3-car garage complete this main-floor A large open-to-below area is upstairs, looking out onto the two story family room. Three secondary bedrooms sit off the open space and surround a full hall bathroom to share. A laundry room is adjacent from the hall bathroom, saving time on chores. The stunning owner's suite rounds off the second floor, complete with a large en-suite bathroom with dual sink vanity and oversized, tiled shower that leads to the walk-in closet. Rounding out this home is a full basement with a rough-in for a future bathroom. *Photos and Virtual Tour are of a model home, not subject home* Broker must be present at clients first visit to any M/I Homes community. $359 required monthly dues for social membership and an initiation fee of $2,000. Lot 104
- Type:
- Single Family
- Sq.Ft.:
- 3,311
- Status:
- Active
- Beds:
- 5
- Year built:
- 2024
- Baths:
- 5.00
- MLS#:
- 11954175
- Subdivision:
- Hawthorn Woods Country Club
ADDITIONAL INFORMATION
Welcome to 28 Crystal Downs Drive in the charming and desirable Hawthorn Woods, Illinois. This beautiful 2-story home offers a perfect blend of luxury and comfort. With 5 bedrooms, 4.5 bathrooms, and a 3-car garage, this expansive property is ideal for growing families or those who love to entertain. As you step inside, you'll be greeted by a spacious and open floorplan that is bathed in natural light, thanks to the large windows throughout the property. The main level features a stunning kitchen equipped with top-of-the-line GE stainless steel appliances, perfect for preparing delicious meals and hosting gatherings. The high-quality craftsmanship is evident in every detail, showcasing the excellent construction standards upheld by M/I Homes. Each of the bedrooms is generously sized, providing ample space for relaxation and privacy. Outside, the property offers a spacious backyard, providing the perfect setting for outdoor activities, barbecues, and relaxation. Whether you want to enjoy a morning coffee on the patio or host a summer soiree, this backyard is a true oasis. Located in Hawthorn Woods, this property offers a peaceful and serene environment while still being within reach of all necessary amenities. Enjoy the convenience of nearby shopping centers, restaurants, and recreational facilities. The area is also home to excellent schools, ensuring a great educational experience for your family. With its new construction status, this home offers the perfect canvas for you to transform into your dream home. Don't miss out on the opportunity to make 28 Crystal Downs Drive your own. Contact us today to schedule a viewing and see for yourself the incredible features and amenities this property has to offer! *Photos and Virtual Tour are of a model home, not subject home* Broker must be present at clients first visit to any M/I Homes community. One time membership fee of $2,000. Mandatory monthly social membership fee of $359 Lot 50
- Type:
- Single Family
- Sq.Ft.:
- 3,554
- Status:
- Active
- Beds:
- 4
- Year built:
- 2024
- Baths:
- 3.00
- MLS#:
- 11954202
- Subdivision:
- Hawthorn Woods Country Club
ADDITIONAL INFORMATION
Welcome to 96 Tournament Dr S in the charming community of Hawthorn Woods, IL! This stunning 2-story home is a brand new construction, built with utmost care and attention to detail by M/I Homes. Boasting 4 bedrooms, 2 bathrooms, and ample parking with a 3-car garage, this home offers a comfortable and spacious living experience. Step inside, and you'll be greeted by an open and inviting floor plan that effortlessly combines style and functionality. The home spans an impressive 3,554 square feet, providing plenty of room for growing families or those who desire ample space for entertaining guests. The natural light floods the interior, creating a warm and welcoming atmosphere throughout. The kitchen is a true culinary haven. Equipped with modern appliances and a spacious island, it offers the perfect setting for aspiring chefs and frequent entertainers. Whether you're hosting a family dinner or a lively party, this kitchen has everything you need to create delicious meals and lasting memories. Each of the 4 bedrooms is thoughtfully designed with comfort in mind. The generous size and layout allow for various furniture arrangements, ensuring that everyone has their own personal space within the home. Contact us today to schedule a viewing and experience the beauty of 96 Tournament Dr S firsthand. *Photos and Virtual Tour are of a model home, not subject home* Broker must be present at clients first visit to any M/I Homes community. Mandatory monthly social membership fee of $359 One time membership fee of $2,000. Lot 96
- Type:
- Single Family
- Sq.Ft.:
- 3,486
- Status:
- Active
- Beds:
- 5
- Year built:
- 2023
- Baths:
- 3.00
- MLS#:
- 11949439
- Subdivision:
- Hawthorn Woods Country Club
ADDITIONAL INFORMATION
Welcome to the Better, Welcome to the Sutcliff! Lot 249 Mandatory monthly social membership fee of $359 One time membership fee of $2,000.
- Type:
- Single Family
- Sq.Ft.:
- 2,672
- Status:
- Active
- Beds:
- 3
- Year built:
- 1979
- Baths:
- 2.00
- MLS#:
- 11918275
ADDITIONAL INFORMATION
MULTIPLE OFFERS RECEIVED, BRING YOURS BY SUNDAY 10AM PLEASE. NO ESCALATIONS. Unleash your imagination and bring your vision to life with this charming residence offering endless possibilities. Boasting three bedrooms, 2.1 baths, and a full walkout basement, this home presents a canvas waiting for your personal touch. Conveniently located in the highly sought-after Stevenson High School district, this property promises an exceptional lifestyle surrounded by top-notch education and amenities. Embrace the opportunity to put your stamp on this home, which eagerly awaits a full refresh to reveal its true potential. With a little TLC, this diamond in the rough will shine brightly, offering a rewarding investment for those with a keen eye for design. Reach out with any questions and let your creativity soar as you envision the endless possibilities for this remarkable property. With its prime location and abundant potential, this home is poised to become a cherished haven tailored to your unique tastes and preferences. Don't miss out on the chance to make your mark and create the home of your dreams! Property is being Sold As-is. Thank you
- Type:
- Single Family
- Sq.Ft.:
- 3,311
- Status:
- Active
- Beds:
- 4
- Year built:
- 2023
- Baths:
- 3.00
- MLS#:
- 11930526
- Subdivision:
- Hawthorn Woods Country Club
ADDITIONAL INFORMATION
Welcome to 44 Open Parkway N, Hawthorn Woods, IL! This stunning new construction single family home by M/I Homes offers a perfect blend of style and functionality. With 4 bedrooms, 2.5 bathrooms, and a spacious, 3,311-square-foot layout, this home provides a modern, blank canvas for you to bring your design vision to life. Step inside and be greeted by an abundance of natural light that fills every room. The open floorplan seamlessly connects the living, dining, and kitchen areas, creating a warm and inviting atmosphere. The kitchen is a chef's dream, featuring modern appliances, ample storage, and a center island perfect for meal preparation and entertaining guests. The bedrooms are generously sized and provide a peaceful retreat for everyone in the household. The owner's bedroom boasts a walk-in closet and an en-suite bathroom for optimal privacy and convenience. The additional bedrooms can be utilized as cozy guest rooms, home offices, or playrooms, accommodating your specific needs. You can even utilize the extra space in the walk-out basement to set up a home gym! The possibilities are endless. Outside, you'll find a spacious backyard, perfect for outdoor gatherings and activities. Whether you enjoy gardening, hosting barbecues, or simply relaxing in the fresh air, this outdoor space can easily become your own private oasis. Located in the desirable community of Hawthorn Woods, this property offers the tranquility of suburban living while still being within easy reach of nearby amenities, restaurants, and shopping centers. The neighborhood is also known for its top-rated schools, making it an ideal location for families with children. Don't miss the opportunity to make this beautiful new home yours. Contact us today to schedule a viewing and experience the charm of 44 Open Parkway N for yourself. We look forward to helping you find your dream home! *Photos and Virtual Tour are of a model home, not subject home* Broker must be present at clients first visit to any M/I Homes community. Mandatory monthly social membership fee of $359. One time membership fee of $2,000. Lot 234
- Type:
- Single Family
- Sq.Ft.:
- 8,300
- Status:
- Active
- Beds:
- 6
- Lot size:
- 1 Acres
- Year built:
- 2009
- Baths:
- 7.00
- MLS#:
- 11916118
ADDITIONAL INFORMATION
Spectacular Quality Built Brick and Stone Home with over 8,000 square ft. of living space spanning 3 stories on over an acre of land in desirable Hawthorn Woods! Impressive entrance with 2 story atrium splits the Living Room from the Formal Dining Room. Open floor plan, quality custom made kitchen with massive island, Sub Zero refrigerator/freezer. Quality abounds throughout! First floor Family Room is open and spacious with a wood burning fireplace and sliding doors to access a huge terrace. There is a first floor bedroom with a private bath. First floor laundry/mud room connects to the attached 3 car garage. The second floor contains a Luxurious Master Suite with a balcony, walk in closet, private bath with steam shower, whirlpool tub & double vanities. There are 3 more generously sized bedrooms suites plus a bonus loft/seating area. The walk out lower level has high ceilings, a huge family room with a wood burning fire place a 2nd kitchen with a granite island & stainless steel appliances, a 6th bedroom with connected bath, a 12 x 18 ft equipment room, a 10 x 12 ft tandem room and a large 19 x 21 ft. storage room. The tandem room and/or the large storage room would also be ideal as either storm shelters or even a panic room. The lower level offers double sliding doors to a back patio and an expansive back yard waiting for your entertaining ideas. Hawthorn Woods has received awards in both Illinois and the USA for both safety and quality of life. This amazing house is waiting for your finishing touches to make it your home.
- Type:
- Single Family
- Sq.Ft.:
- 3,422
- Status:
- Active
- Beds:
- 5
- Year built:
- 2023
- Baths:
- 5.00
- MLS#:
- 11909699
- Subdivision:
- Hawthorn Woods Country Club
ADDITIONAL INFORMATION
Welcome to the Lyndale at Hawthorn Woods Country Club! The two-story layout is great for those who love to entertain, as there's plenty of room to do so. It features five bedrooms, a loft, a formal dining room, an open-concept kitchen, a mud room, a second-floor laundry room, a full basement, and a standard three-car garage. As you enter the front door, you'll first come across a formal dining room, perfect for hosting the holidays. With plenty of windows, there will be lots of natural light to brighten up the space because of the bay window. There is a pass through to the kitchen, which is also where your convenient walk-in pantry is located. Imagine how easy hosting large dinners will be with this traditional design. Back out towards the main foyer, you'll come across a coat closet for your guests, conveniently located just before the hub of the home and the stairs that lead to the full basement. Speaking of the main hub, just wait until you see the kitchen, breakfast, and family room area! These rooms are so open to one another, they feel like one continuous room. The kitchen features a large island with an overhang, perfect for entertaining friends or having kids do homework while you prepare dinner. The breakfast area includes the breakfast bay as a standard feature, which includes more space and windows. The guest suite, powder bath, and mud room, which provides private access to the owner's entry to the garage, are at the other end of the home. The first-floor guest suite with attached full bathroom is perfect for an in-law arrangement. Upstairs, you'll arrive on the landing and first enter the loft. The loft is a great second-story family room. Many of our homeowners use this space as a movie or game room. The other four bedrooms share no walls, creating maximum privacy. The owner's suite sits in the rear corner of the home and has a large en-suite, complete with a beautiful bathroom and walk-in closet. The owner's bathroom as a dual sink vanity and large walk-in shower. The laundry room, a couple of hallway linen closets for maximum storage, and the hallway bathroom for the bedrooms to share finish off the second floor. The laundry room is spacious enough to have cabinetry or a storage system installed to make organization and a chores a breeze! Rounding out this home is a full basement with a rough-in for a future bathroom. Contact us today to learn more about the Lyndale. *Photos and Virtual Tour are of a similar home, not subject home* Broker must be present at clients first visit to any M/I Homes community. Mandatory monthly social membership fee of $359 One time membership fee of $2,000. Lot 64
- Type:
- Single Family
- Sq.Ft.:
- 3,083
- Status:
- Active
- Beds:
- 4
- Year built:
- 2023
- Baths:
- 3.00
- MLS#:
- 11893487
- Subdivision:
- Hawthorn Woods Country Club
ADDITIONAL INFORMATION
Welcome to Better, Welcome to the Essex! Lot 27 Mandatory monthly social membership fee of $359 One time membership fee of $2,000.
- Type:
- Single Family
- Sq.Ft.:
- 4,245
- Status:
- Active
- Beds:
- 3
- Lot size:
- 0.33 Acres
- Year built:
- 2023
- Baths:
- 3.00
- MLS#:
- 11861691
- Subdivision:
- Stonebridge
ADDITIONAL INFORMATION
Quick close ok! This completed home is ready and waiting for you! Driveway just poured, final grading to be done soon. STUNNING INTERIOR PHOTOS & VIRTUAL TOUR ARE HERE! Views of nature await you at this gorgeous Stonebridge custom ranch home! The winding street design provides privacy and spectacular views of the community's natural surroundings and interior parks. Want brand NEW custom construction but don't want to wait? This HUGE RANCH home will be available soon for your move in. 2,600 square feet of open concept living space on the first floor plus a full finished look-out basement with roughed in full bathroom and tons of storage! Embrace a lifestyle of pure luxury and serenity with this COVENTRY model in the popular Craftsman elevation. Located in the prestigious Stonebridge community of Hawthorne Woods. Situated on a lookout homesite with 4 bedrooms (1 below grade), 2 1/2 baths and a huge 3-car garage! Open and spacious highly-customized RANCH floor plan with grand scale extended family room. Hardwood flooring throughout with exception of primary bedroom and bedroom #2. Entertain with ease in the grand scale chef's kitchen with upgraded cabinetry, double oven, a large island for prep and seating, walk-in pantry and breakfast area. Linger and relax in the bright & beautiful CUSTOM morning room right off the kitchen. This morning room is 15x12 and no other ranch home in the community will have this custom feature. Convenient and practical mud room off garage offers loads of practical storage and laundry area for the family. Full 9 FOOT LOOK-OUT finished basement with huge carpeted recreation room, additional bedroom #4 and storage area. A roughed-in area for a future full bathroom. Enjoy grilling, natural views and entertaining on the raised back deck. The grand owner's suite boasts remarkable views, tray ceiling detail and walk in closet. A designer owner's bathroom with separate double vanities, free standing white garden bathtub, beautiful ceramic tile floors and separate walk-in shower. Combination laundry and mud room is conveniently located on the main floor & includes a utility sink. The world-class Spencer Loomis Elementary School is located right in the subdivision! This Coventry ranch model features everything on the must-have list when it comes to finding your new home. On-site school, premier location and easy commuting. Welcome Home to Stonebridge! All finishing choices have been finalized on the home at this time.
- Type:
- Single Family
- Sq.Ft.:
- 3,474
- Status:
- Active
- Beds:
- 3
- Lot size:
- 0.07 Acres
- Year built:
- 2022
- Baths:
- 4.00
- MLS#:
- 11429964
- Subdivision:
- Hawthorn Place
ADDITIONAL INFORMATION
This express home features just over 3,000 SF of living space, 4 bedrooms, 4 bathrooms and all features were carefully chosen by our amazing in house designers. Custom Red Oak hardwood floors, high-end appliances, granite counter tops, partially finished basement and an open floor plan perfect for entertaining. Close to fabulous shopping, easy access to highways, and completely ready to move in now.


© 2024 Midwest Real Estate Data LLC. All rights reserved. Listings courtesy of MRED MLS as distributed by MLS GRID, based on information submitted to the MLS GRID as of {{last updated}}.. All data is obtained from various sources and may not have been verified by broker or MLS GRID. Supplied Open House Information is subject to change without notice. All information should be independently reviewed and verified for accuracy. Properties may or may not be listed by the office/agent presenting the information. The Digital Millennium Copyright Act of 1998, 17 U.S.C. § 512 (the “DMCA”) provides recourse for copyright owners who believe that material appearing on the Internet infringes their rights under U.S. copyright law. If you believe in good faith that any content or material made available in connection with our website or services infringes your copyright, you (or your agent) may send us a notice requesting that the content or material be removed, or access to it blocked. Notices must be sent in writing by email to DMCAnotice@MLSGrid.com. The DMCA requires that your notice of alleged copyright infringement include the following information: (1) description of the copyrighted work that is the subject of claimed infringement; (2) description of the alleged infringing content and information sufficient to permit us to locate the content; (3) contact information for you, including your address, telephone number and email address; (4) a statement by you that you have a good faith belief that the content in the manner complained of is not authorized by the copyright owner, or its agent, or by the operation of any law; (5) a statement by you, signed under penalty of perjury, that the information in the notification is accurate and that you have the authority to enforce the copyrights that are claimed to be infringed; and (6) a physical or electronic signature of the copyright owner or a person authorized to act on the copyright owner’s behalf. Failure to include all of the above information may result in the delay of the processing of your complaint.
Hawthorn Woods Real Estate
The median home value in Hawthorn Woods, IL is $743,868. This is higher than the county median home value of $242,800. The national median home value is $219,700. The average price of homes sold in Hawthorn Woods, IL is $743,868. Approximately 96.2% of Hawthorn Woods homes are owned, compared to 0.53% rented, while 3.27% are vacant. Hawthorn Woods real estate listings include condos, townhomes, and single family homes for sale. Commercial properties are also available. If you see a property you’re interested in, contact a Hawthorn Woods real estate agent to arrange a tour today!
Hawthorn Woods, Illinois has a population of 7,962. Hawthorn Woods is more family-centric than the surrounding county with 38.91% of the households containing married families with children. The county average for households married with children is 38.63%.
The median household income in Hawthorn Woods, Illinois is $168,224. The median household income for the surrounding county is $82,613 compared to the national median of $57,652. The median age of people living in Hawthorn Woods is 44.4 years.
Hawthorn Woods Weather
The average high temperature in July is 81.7 degrees, with an average low temperature in January of 14.6 degrees. The average rainfall is approximately 36.2 inches per year, with 39.5 inches of snow per year.
