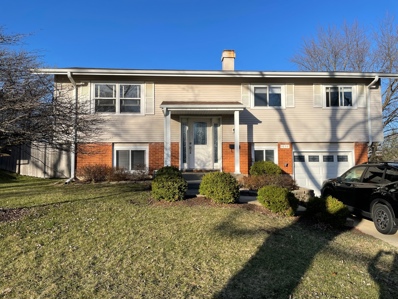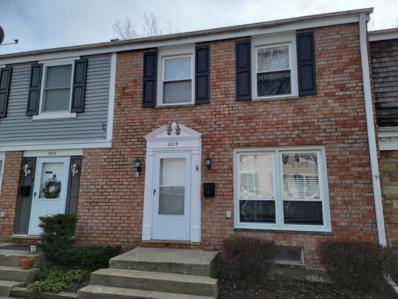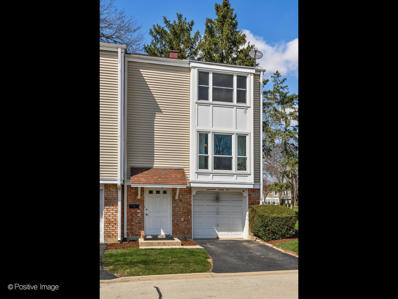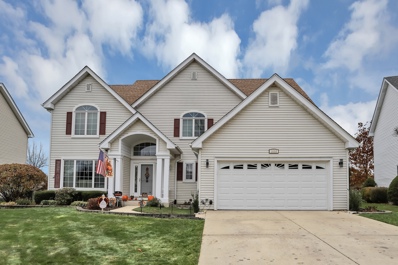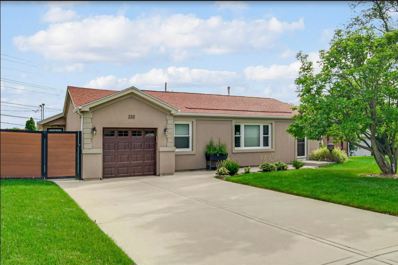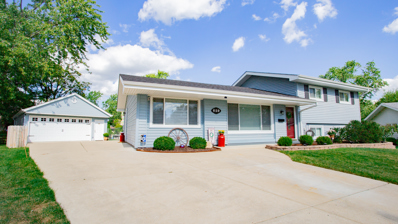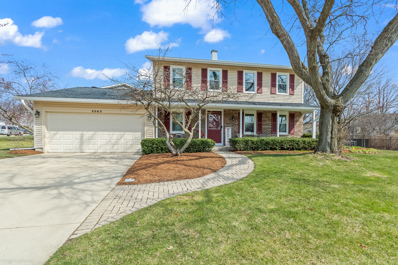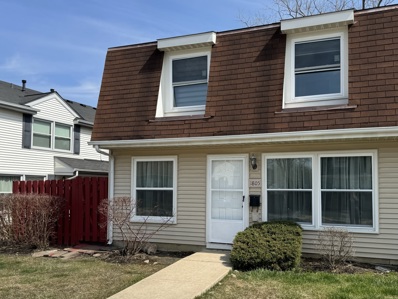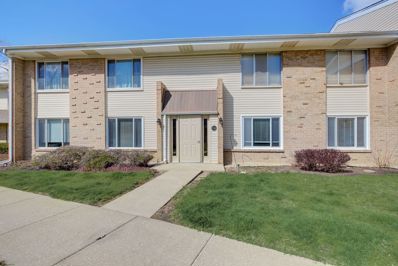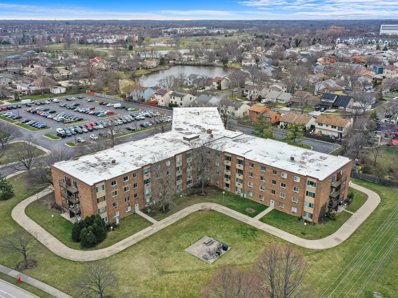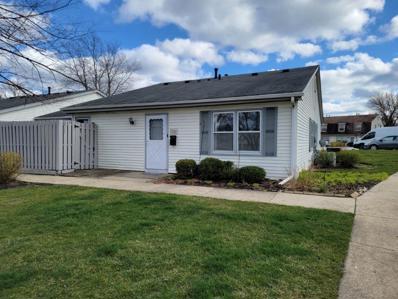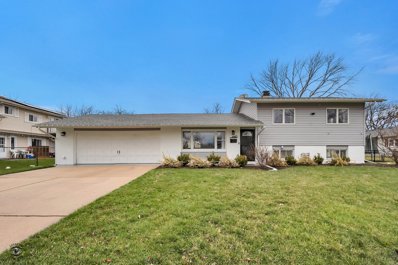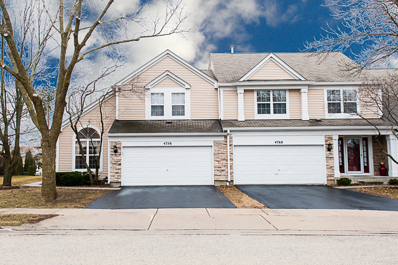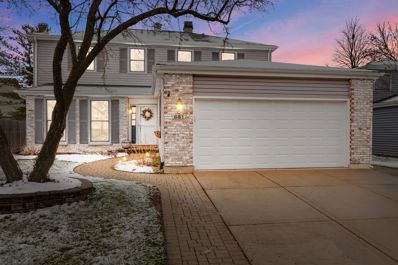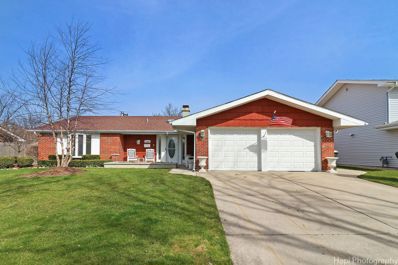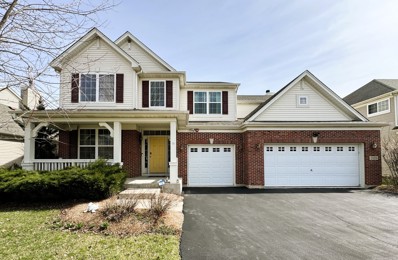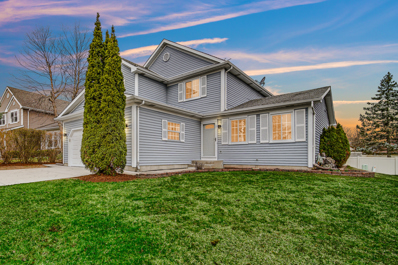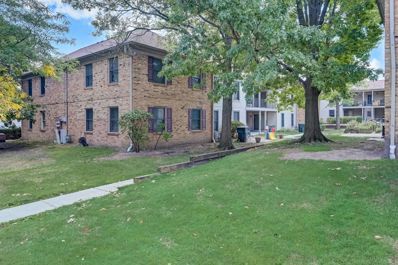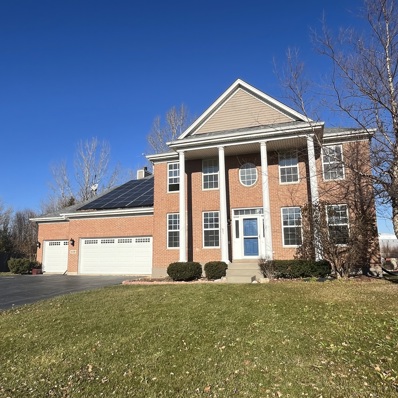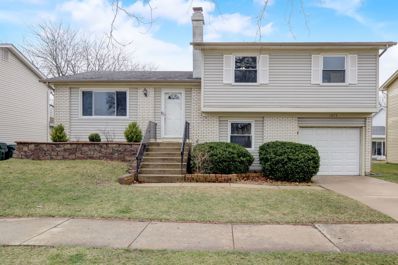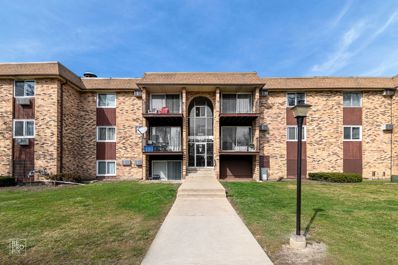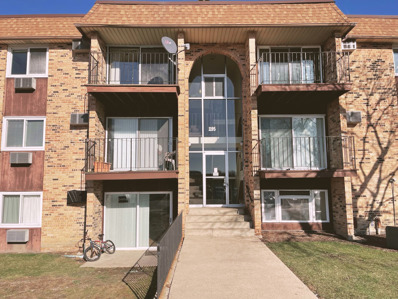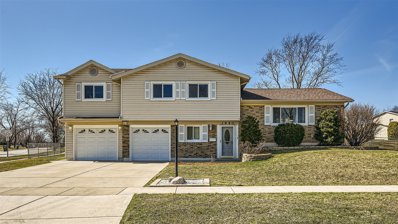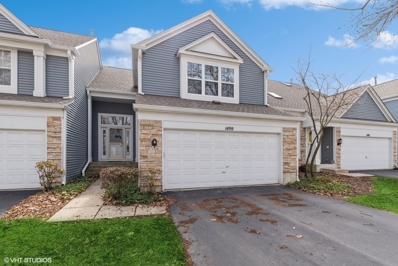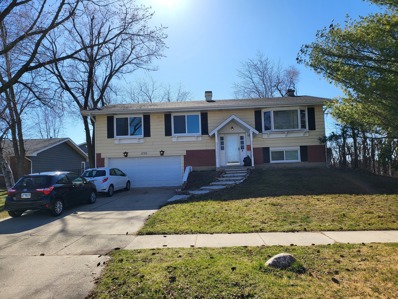Hoffman Estates IL Homes for Sale
- Type:
- Single Family
- Sq.Ft.:
- 1,674
- Status:
- Active
- Beds:
- 3
- Year built:
- 1962
- Baths:
- 2.00
- MLS#:
- 12021364
ADDITIONAL INFORMATION
BUYER GOT COLD FEET.... Bring your SERIOUS buyers to see this Charming and well-kept home with beautiful hardwood floors throughout the main level and entryway. Open floor plan with spacious kitchen and access to large deck overlooking a park-like, fully-fenced backyard. Lower level boasts full bathroom, family room and office, and sliding door leading to covered patio. The home offers the following improvements: new water heater 2023, freshly painted 2022, washer/dryer 2020, cedar fence and shed, backyard landscaping 2020, updated bathrooms 2019, new slider to patio 2019, garage reinsulated and new garage door 2019. Award-winning schools and convenient location close to everything!
- Type:
- Single Family
- Sq.Ft.:
- n/a
- Status:
- Active
- Beds:
- 3
- Year built:
- 1972
- Baths:
- 3.00
- MLS#:
- 12018537
- Subdivision:
- Barrington Square
ADDITIONAL INFORMATION
Beautiful 3 bedroom, 2.5 bath townhome with basement. 3 levels of living. 1st floor with spacious Kitchen, half bathroom and Living Room. 2nd floor with Laundry Room, large bedrooms and full bathroom. Full finished walkout basement with Laundry Room, second Kitchen, and full bathroom. Association has clubhouse, tennis courts and pool. Conveniently located near Woodfield Mall, highway, shopping and dining! School Dist 54 and 211. Investor friendly.
- Type:
- Single Family
- Sq.Ft.:
- n/a
- Status:
- Active
- Beds:
- 2
- Year built:
- 1972
- Baths:
- 2.00
- MLS#:
- 12017490
- Subdivision:
- Barrington Square
ADDITIONAL INFORMATION
Welcome to your new townhome retreat! This stunning three-level end unit boasts modern amenities, stylish finishes, and an ideal location near a picturesque pond. Here's what awaits you: First Level: * A versatile office space, perfect for remote work or a cozy reading nook. * Convenient laundry room for easy access to chores. Second Level: * A spacious living room bathed in natural light, providing ample space for relaxation and entertainment. * A separate dining room for hosting dinner parties or intimate family meals. * A chef's dream kitchen featuring pristine white shaker cabinets, luxurious quartzite countertops, and stainless steel appliances. * Hardwood floors throughout the second level. * There's a half bathroom on the second level too Third Level: * Two generously sized bedrooms offering comfort and privacy. * A full bathroom conveniently located to serve both bedrooms. Additional Features: * Enjoy the perks of being an end unit, providing extra privacy and tranquility. * Attached one-car garage for secure parking and storage. * Stay cool and comfortable with the updated AC system installed in 2020. * The furnace and kitchen appliances were upgraded in 2018, a new hot water tank installed in 2021 for worry-free showers and baths. * Brand new washing machine and dryer added in 2023, making laundry day a breeze. * The association has a clubhouse, indoor and outdoor pools, tennis courts, pickleball courts, basketball courts, and an exercise room. Location: * Situated near a serene pond, offering scenic views and a peaceful ambiance. * Convenient access to nearby amenities like Woodfield Mall, including shopping, dining, and entertainment options. * Easy commute to major highways and public transportation hubs. Don't miss out on this opportunity to make this meticulously maintained townhome your own. Schedule a viewing today and experience the epitome of modern living!
- Type:
- Single Family
- Sq.Ft.:
- 2,920
- Status:
- Active
- Beds:
- 4
- Year built:
- 1996
- Baths:
- 4.00
- MLS#:
- 11985106
ADDITIONAL INFORMATION
Only a Move out of state could tear this long time owners away from their home! Lovely 4 Bedroom 3.1 Bath, Beautiful Hardwood Floors in Dramatic 2 Story Foyer with Oak Railings Up the Stairs!! Spacious Living Room & Dining Room! Whole house Music with Built in Speakers. Open Kitchen and Eating area with Lots of White Cabinets and counter space with Hardwood Floors ! Large Walk in Pantry! Kitchen Opens to Family Room also with Hardwood Flooring! Get warm & cozy on winter nights in front of your Brick Masonry wood burning gas start Fireplace with mantle! Laundry Room has Extra Cabinet space and Wash Sink with Ceramic Floors! Your Screened in Porch is right off of the eating area to sit and enjoy coffee in the morning listening to the birds! Composite Deck and Railings Redone in 2017 along with Hot Tub! Private Back Yard Backing to Protected Wetlands! Back inside head upstairs to the 4 Large Bedrooms! Tranquil 24 X 20 Master Bedroom with tray ceiling, ceiling fan and built in speakers Master Bathroom offers His & Her Vanities, Jacuzzi Tub and Separate Shower! Walk in Closet! Secret 13 X 10 attic over the garage. 3 additional Large Bedrooms with Lots of Closet Space and Linen closet is right down the hall. Sharp 2nd Full Bath Room! Basement Rec room is for the sports lover to host many nights watching the big game or Game room for playing games! Your Beautiful Built in Oak Bar with Some Glass Cabinet Doors and Sink for many Parties! 6 Panel Oak Doors. Awesome Basement Bath with Heated floors, 2 Person Steam shower (2005) Large Utility room, Furnace, A/C & Humidifier replaced in 2016! Roof Also replaced in 2016! Huge Storage Room! We Need a Flexible buyer Closing around last day in may! Seller will also need to rent back for 2 days.
Open House:
Saturday, 4/27 6:00-8:00PM
- Type:
- Single Family
- Sq.Ft.:
- 1,661
- Status:
- Active
- Beds:
- 4
- Lot size:
- 0.21 Acres
- Year built:
- 1957
- Baths:
- 2.00
- MLS#:
- 12017065
ADDITIONAL INFORMATION
Welcome to Charming Ranch home on cul de sec Situated in a serene neighborhood in Hoffman Estates, this home enjoys a tranquil setting while being just minutes away from schools, parks, shopping centers, and major transportation routes .This charming residence offers the perfect blend of comfort, convenience, and style, making it an ideal choice for families seeking a place to call home. Step inside to discover a spacious interior flooded with natural light, creating a warm and inviting ambiance throughout.The layout encompasses 4 bedrooms,2 bathrooms, huge living room providing ample space for comfortable living and entertaining, a well-appointed kitchen , Heated garage with shelving HUGE Bonus room Extra storage room out side, Hot water and HVAC 2015.kitchen with plan flooring Original Hardwood Floors throughout Living Room and Bedrooms, Walk in Cedar Closet in 4th BR (addition) with Exterior Access, Professional Closet Organizers in ALL bedrooms. Outside, the property boasts huge fenced backyard with beautiful fish pond perfect for hosting summer barbecues, gardening, or simply unwinding after a long day. Top-rated schools Enjoy proximity to local parks, recreational facilities, and community centers, offering endless opportunities for outdoor fun and leisure activities. Explore a plethora of shopping and dining options nearby, including malls, restaurants, cafes, and entertainment venues, catering to every taste and preference. Don't miss out on the opportunity to make this wonderful home yours. Schedule your showing today and experience the best of Hoffman Estates living.
- Type:
- Single Family
- Sq.Ft.:
- 1,675
- Status:
- Active
- Beds:
- 3
- Lot size:
- 0.3 Acres
- Year built:
- 1965
- Baths:
- 2.00
- MLS#:
- 12014606
ADDITIONAL INFORMATION
Welcome to this stunning split-level home in beautiful Hoffman Estates! With a thoughtful open floor plan, this 3-bedroom, 2-bathroom gem boasts a harmonious flow and abundant natural light. Step into the bright foyer and appreciate the open concept living on this level with gorgeous hardwood floors. The sunny kitchen is a chef's delight, offering white cabinetry, granite counters, tile flooring and sleek stainless steel appliances. Built for the new 'work at home' standard of many people recently there is a small office that allows you to work in privacy and then step outside to join your company by the heated pool. The second level, graced by pristine new carpeting (with hardwood floors beneath), hosts three generous bedrooms with ample closet space, all sharing the convenience of a well-appointed bathroom. Descend the stairs to the lower level walk-out to find the renovated full bath, family room and spacious utility room complete with storage space, washer/dryer. The exterior delights with charming curb appeal, while the large, fenced backyard, complete with a decking and concrete patio, is perfect for basking in summer pleasures. Side garage door opens to reveal what can be used as a shaded bar/leisure space - also boasting another room open to your ideas;office, storage or hang out area. Ideally situated in a cul-de-sac, lends to nearly 1/3 acre lot. minutes from Woodfield Mall, shopping, dining, and major highways. Highly desirable School districts - Conant High School. Look under additional information tab for a list of updates and features of this property.
- Type:
- Single Family
- Sq.Ft.:
- 2,013
- Status:
- Active
- Beds:
- 4
- Lot size:
- 0.32 Acres
- Year built:
- 1977
- Baths:
- 3.00
- MLS#:
- 12013165
- Subdivision:
- Poplar Hills
ADDITIONAL INFORMATION
A sweet home on 1/3 acre fenced lot in Barrington District 220 schools. This home has a brand new roof (2023) with a 50 year warranty and all new Pella windows (2024) with a lifetime warranty. Sellers had no intention to sell, however was just relocated and are sad to leave this amazing home and neighborhood. Also new since 2021 is dishwasher, microwave, washer, dryer & flooring in FR. Open and bright decor with an updated Kitchen with SS appliances, granite counters, 42" cabinets with roll out shelving and soft close drawers & well planned extra buffet counter. The eat-in Kitchen space is sun-drenched and has a slider with built in blinds that opens to the extensive free-form paver patio with seat wall. Step down Family Room has built in bookcases that flank the brick fireplace for cozy family gatherings. A first floor laundry room is conveniently located off the kitchen and has cabinets and granite counter folding space. The Primary Bedroom is sunlit & extremely spacious boasting a large walk in closet. Primary bathroom has been updated with a large luxury smart shower, built in seat and large recessed custom shelf space. Additional bedrooms are cheery and bright with ceiling fans/lights. 4th Bedroom has built in bookcases - perfect for a home office. The full basement has lots of potential! This lovely home has the ideal location within the subdivision, a large corner lot has a private backyard with lots of space to entertain on the paver patio or play in the large fenced backyard. A neighborhood park and fields are a short walk away.
- Type:
- Single Family
- Sq.Ft.:
- 1,200
- Status:
- Active
- Beds:
- 3
- Year built:
- 1978
- Baths:
- 2.00
- MLS#:
- 12016593
ADDITIONAL INFORMATION
Gorgeous 3 BDR 1.5 Baths townhouse in the most desired area. Fully remodeled! Brand new AC and water heater, newer GFA Furnace & HWT in place. Brand new windows and patio doors! Freshly remodeled kitchen with brand new cabinets. Both bathrooms fully remodeled as well. Brand new flooring all over the townhouse. Association fees $195 per month! RENTABLE!!! Newly installed concrete sidewalks, 2 freshly paved parking spaces in front of unit, good size fenced patio. Central air, laundry in the unit! High rated district 54 & 211 School Districts. Owner is a licensed Illinois Real Estate Broker. Sold in "AS-IS" Condition. Do not miss! Will not last! Multiple offers received. Highest and best due by Sun 4/07/2024 8pm
- Type:
- Single Family
- Sq.Ft.:
- 950
- Status:
- Active
- Beds:
- 2
- Year built:
- 1977
- Baths:
- 2.00
- MLS#:
- 12015558
- Subdivision:
- Moon Lake Village
ADDITIONAL INFORMATION
Welcome home to this charming 2 bedroom 2 bath condo in desirable Moon Lake. This home has been fully remodeled so there is nothing left to do but move in. All of your big ticket items have been updated! New windows, hot water heater, furnace and A/C. Both bathrooms have been beautifully remodeled with updated vanities, flooring and light fixtures. The kitchen includes a new upgraded stainless steel stove, refrigerator/freezer, countertops and backsplash. This roomy condo also comes with new carpet, vinyl plank flooring and in unit laundry. The community has an outdoor pool and clubhouse included with the association fee. Conveniently located near I-90 and just minutes away from shopping and entertainment. Highly rated district 54 schools.
- Type:
- Single Family
- Sq.Ft.:
- 900
- Status:
- Active
- Beds:
- 2
- Year built:
- 1977
- Baths:
- 1.00
- MLS#:
- 12015148
- Subdivision:
- Moon Lake Village
ADDITIONAL INFORMATION
In prime suburbia, a gorgeous FIRST FLOOR CONDO!! This amazing investment is located near parks, schools, shopping (Woodfield Mall), and plenty of restaurants. Best of all, walk right out to the summer pool, tennis court, and even a clubhouse for special events. Upon entering the building, the welcoming lobby will lead you straight to this first-level condo. The two-bedroom condo offers wood laminate floors, an updated kitchen (white shaker cabinets, modern backsplash, granite countertops, and stainless appliances), a dining room, a very spacious living room, an updated full bathroom, and sizable bedrooms with plenty of storage (the primary bedroom has a huge walk-in closet). This condo has been very well-kept and loved!! Schedule your showing today and make it yours!
- Type:
- Single Family
- Sq.Ft.:
- n/a
- Status:
- Active
- Beds:
- 2
- Year built:
- 1974
- Baths:
- 1.00
- MLS#:
- 12014648
- Subdivision:
- Barrington Square
ADDITIONAL INFORMATION
North facing private entrance ranch style totally updated unit. Kitchen w/wood laminate floors, new cabinets, lights fixture and new appliances. Separate dining area. New bath and fixtures. New paint. Newer windows. Utility room is adjacent to the kitchen. Primary bedroom has a double door entry and a wall of closets. The second bedroom can also be an ideal work from home space. Bathroom is across from both bedrooms. Excellent closet space within the unit. Fenced in patio is great for summer relaxation and entertaining. There are 2 assigned parking spaces marked "1710" located behind the building. Parking on Abbeywood is open for the public including residents and visitors. Located in the highly acclaimed school Districts 54 and 211 .Located near highway, shopping, golf course, parks and restaurants. Investor friendly.
- Type:
- Single Family
- Sq.Ft.:
- n/a
- Status:
- Active
- Beds:
- 4
- Year built:
- 1959
- Baths:
- 2.00
- MLS#:
- 12011007
ADDITIONAL INFORMATION
Beautifully updated 4 bedroom, 1.5 bath home on a 10,000 square foot lot! This bright and airy home features a newly renovated kitchen and bathrooms. Kitchen boasts professionally painted cabinets with modern gold pulls, granite countertops, and stainless steel appliances. Bathrooms feature updated, modern tile and finishes. Updated light fixtures and recessed lighting throughout the home. Custom bamboo shades in living and dining rooms. Custom blackout blinds and ceiling fans in bedrooms. New washer and dryer with laundry chute from top level. Fully finished basement with new plush carpet, built in floating cabinets, and a 4th bedroom/flex space. Oversized two car garage. Two attic spaces for storage. Fenced-in backyard with paver patio and shed. Clean, modern landscaping. District 54 schools! Walking distance to Lakeview Elementary and parks. Close to shopping and restaurants! Only 10 minutes from Woodfield Mall. This adorable home with be gone before you blink! Do not miss this one!
- Type:
- Single Family
- Sq.Ft.:
- 1,766
- Status:
- Active
- Beds:
- 3
- Year built:
- 1991
- Baths:
- 3.00
- MLS#:
- 12009472
ADDITIONAL INFORMATION
Looking to have it all ! This is it ! Look no further than this gorgeous Hearthstone townhouse. Beautiful end unit, 3 bedrooms, 2.1 bathrooms, 2 car garage with a full finished basement townhouse. This spacious home has real hardwood floors on all of the main level. Living room and dining room have a high vaulted ceiling and get natural sunlight throughout the day. The kitchen has high-end 42" cherry cabinetry, granite countertops and stainless steel appliances. The fireplace in the family room makes this room so warm and cozy. Master bedroom suite has a walk-in closet. Master bathroom has a separate shower, tub, and double sink. Washer and dryer are conveniently located on the main level. Award winning Fremd H.S. Great location! Can be Rented. This home is absolutely perfect !
- Type:
- Single Family
- Sq.Ft.:
- 2,150
- Status:
- Active
- Beds:
- 4
- Year built:
- 1977
- Baths:
- 3.00
- MLS#:
- 11999821
- Subdivision:
- Partridge Hill
ADDITIONAL INFORMATION
Meticulously kept spacious home ready to move into! Families love this location, not on a through street so no traffic to worry about. 4 bedrooms, 2.5 baths, office, first floor Laundry, bright cheery kitchen, family room opens to a large beautiful brick paver patio. Features: Great paint throughout, white trim, new dining room fixture, remodeled bathrooms, large closets, fenced yard. Full finished basement with bonus office room, loads of storage room, all shelving units stay. Watchdog backup sump pumt system, April Air humidifier. Roof, siding, garage door, furnace, A/C, water heater, windows all have been replaced in recent years. Whole house fan. Ceiling fans in all bedrooms. A 1 year warranty is included. Beautiful brick patio in rear with brick walkways on side and front.
- Type:
- Single Family
- Sq.Ft.:
- 1,926
- Status:
- Active
- Beds:
- 3
- Lot size:
- 0.21 Acres
- Year built:
- 1969
- Baths:
- 2.00
- MLS#:
- 11999031
- Subdivision:
- Highlands Hoffman Xxi
ADDITIONAL INFORMATION
Ranch style living at its best in a fantastic location! This cozy, brick and frame, 3 bedroom, 2 full bath home is meticulously maintained. Warm and inviting from the front porch, beautiful front door, and foyer with skylight thoughout the inside and outside of the home. Ensuite master bedroom full bath, remodeled in 2019, has a large shower with seating. The bedroom is flooded with light from bay windows, plus black out blinds, if desired. The hallway full bath, also remodeled in 2019, has a jetted tub/shower combination. Bright and cheerful family room has a gorgeous gas fireplace, a bar that accommodates bar stools. A really unique feature is the family room alcove that currently houses the owners'antique juke box that would make a great showcase area for artwork, floral arrangements, or acquarium! Family room and living room have 3 patio doors, installed in 2015, with built-in blinds that lead to the large maintenance free deck for outdoor dining, BBQs and entertaining. Fenced back yard with shed is great for gardening. There's also a hot tub area off the deck with it's own privacy fencing. The kitchen was remodeled in 2015 with lots of cabinet space, lovely granite countertops and gleaming tile backsplash. A spacious pantry closet behind the bar also has plenty of extra storage space! The laundry room was remodeled in 2019 with new cabinets plus beverage and wine coolers. Attached 2-car garage has epoxy flooring and storage space. AC and HVAC system and water heater replaced in 2021. No HOA fees. You will fall in love with this move-in home in pristine condition!
- Type:
- Single Family
- Sq.Ft.:
- 3,258
- Status:
- Active
- Beds:
- 4
- Lot size:
- 0.24 Acres
- Year built:
- 2010
- Baths:
- 4.00
- MLS#:
- 12008796
- Subdivision:
- Beacon Pointe
ADDITIONAL INFORMATION
Priced perfectly to sell fast comparative market analysis provided with virtual reality and floor plans. Beautiful 4 bedroom 3 and a half bath home with over 4500 square feet and a 3-car garage! Open and flexible layout with 9 ft. ceilings. Fantastic home with hardwood floors and recessed lighting throughout, fireplace, center island kitchen with breakfast bar, 42" cabinets, granite countertops, tile backsplash, big breakfast area, first floor office/5th bedroom with view of the backyard. First floor laundry room with extra storage. Spacious master suite with vaulted ceilings, two walk-in closets, (one for each of you), ensuite bath with double vanity, separate shower, and soaking tub. Large, finished basement with a fantastic movie theatre room and pre-wired media closet, a wet bar/wine bar with dishwasher, playroom, rec room with mounted TV, and plenty of storage! A wonderful big backyard with brick paver patio, fire-pit, and kids play set. Great location in the much-desired Beacon Pointe. Close to shopping malls, entertainment, and I-90. The roof is in excellent condition, look at aerial drone photos to see. In fact, the whole house is in excellent condition, it has been meticulously cared for and loved by the current owners. Looking for another lovely family for this home to bless. Bidets in every bathroom seller is leaving TV and media equipment with the home for the new owners to enjoy. 3d virtual tour available along with detailed floor plans.
- Type:
- Single Family
- Sq.Ft.:
- 1,871
- Status:
- Active
- Beds:
- 4
- Year built:
- 1987
- Baths:
- 3.00
- MLS#:
- 12009724
ADDITIONAL INFORMATION
Introducing 1210 Monarch Lane, a meticulously remodeled residence nestled within the highly sought-after Meadow Walk subdivision of Hoffman Estates. This charming 4-bedroom, 2.5-bathroom home offers a harmonious fusion of contemporary upgrades and classic appeal. Step into the inviting living room, where a cozy fireplace sets the tone for gatherings and relaxation. The sleek, fully renovated kitchen boasts stainless steel appliances, stylish countertops, and abundant storage space, making it a culinary haven for any home chef. The primary bedroom suite is a private retreat, complete with an elegant en-suite bathroom. Three additional bedrooms provide ample space for family or guests, each offering comfort and tranquility. Outside, the meticulously landscaped yard provides a serene backdrop for outdoor activities or quiet relaxation. Conveniently located near shopping, dining, parks, and top-rated schools, this home offers the perfect balance of suburban tranquility and urban convenience. Don't miss out on the opportunity to make 1210 Monarch Lane your new sanctuary. Schedule your showing today and experience the epitome of modern living in Hoffman Estates.
- Type:
- Single Family
- Sq.Ft.:
- 1,100
- Status:
- Active
- Beds:
- 2
- Year built:
- 1979
- Baths:
- 2.00
- MLS#:
- 12005665
ADDITIONAL INFORMATION
This beautifully maintained condo is located on the second floor of a well-maintained building in Hoffman Estates. The condo features two bedrooms and two bathrooms, with plenty of natural light from the west-facing windows. The unit features a laundry room that has enough space for extra storage. The living room is spacious and open, with a sliding glass door that leads to the balcony. The kitchen is updated with stainless steel appliances, soft closing doors, and quartz countertops. The master bedroom has its own private bathroom, modern sliding barn door, and 3 separate closet spaces. The second bedroom is generously sized that can be used as an office, guest bedroom, or a kid's room. The building has a number of amenities, including an outdoor swimming pool, an outdoor playground, and a club house. The property is also located close to schools, shopping, and transportation. This home is perfect for a growing family, a couple who wants to downsize, or an investor.
- Type:
- Single Family
- Sq.Ft.:
- 3,700
- Status:
- Active
- Beds:
- 4
- Lot size:
- 0.3 Acres
- Year built:
- 1999
- Baths:
- 4.00
- MLS#:
- 12007228
ADDITIONAL INFORMATION
Welcome to this professionally designed 4-bedroom residence with an additional 5th bedroom below, and 3 and half baths offering expansive living spaces across 3700 square feet on the first and second floors. With the inclusion of the basement, the total livable area extends to 4900 square feet, providing ample room for customization and additional functionality. Upon entering through the front entrance, you are greeted by a spacious living room and dining area, ideal for entertaining guests. The layout seamlessly transitions into a shared kitchen, family room, and secondary dining area, creating a harmonious flow throughout the home. The master bedroom boasts luxurious amenities such as a grand tub, standing shower, powder seating, and his and her sinks, ensuring comfort and convenience. The property sits on a generous lot measuring 160x84, offering potential for gardening enthusiasts or the addition of a swimming pool. The south-facing orientation invites abundant natural light into the living spaces, creating a warm and inviting atmosphere. Essential features include quartz countertops, stainless steel appliances, and high ceilings throughout, enhancing the overall aesthetic and functionality of the home. Recent upgrades in 2018 include a new roof, HVAC system, and a large back deck, complemented by a spacious 3-car garage with a height of 15 feet. Additionally, the property comes with a pre-paid 20-year lease on solar panels, featuring 62 panels and 2 inverters, as well as sump pumps for added convenience and efficiency.
- Type:
- Single Family
- Sq.Ft.:
- 1,982
- Status:
- Active
- Beds:
- 3
- Lot size:
- 0.1 Acres
- Year built:
- 1977
- Baths:
- 3.00
- MLS#:
- 11983277
- Subdivision:
- Harpers Landing
ADDITIONAL INFORMATION
Incredible location, immaculate condition, totally upgraded, and move-in-ready! This property is sure to impress! As you enter this home please note the ample driveway parking, off street parking, and beautiful brick work! As you pass through the front door you will be greeted by hardwood flooring, freshly painted walls just weeks ago, airy vaulted ceilings, and modern finishes! Enjoy an open concept living and dining area ideal for entertaining! Host events with ease in the open concept kitchen and dining rooms providing ample space for large gatherings! The kitchen features upgraded light fixtures, white cabinetry, upgraded granite countertops, and stainless steel appliances! Just steps from the kitchen is a spacious deck overlooking the easy to maintain backyard! Backyard is perfectly fenced with an area just beyond the fence that could easily be turned into a dog run! Retreat down the stairs of the deck and enjoy a beautiful brick paver patio ideal for summer bonfires! This property offers three oversized second floor bedrooms each featuring beautiful hardwood floors, fresh neutral paint, upgraded windows, and plenty of natural light! The full bathroom upstairs includes a convenient tub and shower combo! Retreat to the primary suite and enjoy an entire level of the home to yourself! The primary suite offers a spacious closet, relaxing fireplace, and a private full en suite bathroom! Spend evenings relaxing in your very own bathroom and enjoy the spa like finishes provided from the jetted tub or modern shower with glass enclosure! Enjoy the bonus office just steps from the primary suite! Office could easily be utilized as a fifth bedroom, work from home space, or gym. Take advantage of the deep garage boasting additional space for a salon, workshop, or bonus storage space. Located near highly rated schools, beautiful parks, and easy access to shopping/ entertainment. Enjoy a quick commute to highways and Metra. Beautiful subdivision with plenty to do nearby! Enjoy the upcoming summer in this wonderful property!
- Type:
- Single Family
- Sq.Ft.:
- 727
- Status:
- Active
- Beds:
- 1
- Year built:
- 1976
- Baths:
- 1.00
- MLS#:
- 11999843
- Subdivision:
- Highland Crossing
ADDITIONAL INFORMATION
EXCELLENT LOCATION. GREAT 2ND FLOOR UNIT. COMPLETELY UPDATED WITH BRAND NEW KITCHEN CABINETS, APPLIANCES & LAMINATE FLOORS. WASHROOM HAS NEW TUB, SURROUND TILES & VANITY. LAMINATE FLOORS IN LIVING ROOM AND BEDROOM. BALCONY OVERLOOKS BEAUTIFUL PARK LIKE SETTING. ASSESSMENTS INCLUDES HEAT, WATER, GAS & POOL. LAUNDRY AND STORAGE IN BUILDING. CLOSE TO ALL AMENITIES.
- Type:
- Single Family
- Sq.Ft.:
- 980
- Status:
- Active
- Beds:
- 2
- Year built:
- 1976
- Baths:
- 2.00
- MLS#:
- 12005875
- Subdivision:
- Highland Crossing
ADDITIONAL INFORMATION
Top-rated schools, offering privacy and security. This recently renovated end unit features 2 bedrooms and 2 full bathrooms, new sliding glass door and a window for ample natural light. The kitchen is updated with new cabinets and countertops, complemented by new appliances. Enjoy a spacious walk-in closet in the master bedroom, alongside brand new flooring throughout. All 3 window AC units are newer. The large balcony is perfect for relaxation. The assessment includes heating, water, and gas, ensuring comfort. Excellently located, it provides abundant visitor parking on both sides, with the convenience of being a corner building. Situated close to restaurants and shopping centers, and offering dual entry for enhanced security. The building benefits from onsite laundry facilities and includes storage space. This building is very nicely maintained and cleaned by the HOA regularly. Parking spots with white color are visitor parkings and yellow color are assigned parkings. Unit may be FHA approved. HOA mentioned the home is NOT rentable.
- Type:
- Single Family
- Sq.Ft.:
- 1,900
- Status:
- Active
- Beds:
- 4
- Lot size:
- 0.22 Acres
- Year built:
- 1972
- Baths:
- 3.00
- MLS#:
- 12004147
- Subdivision:
- Winston Knolls
ADDITIONAL INFORMATION
Absolutely Gorgeous! Stunning Custom & Expanded Home in one of Hoffman Estates most sought after neighborhoods. Meticulous & Immaculate from top to bottom! Outstanding Curb Appeal! 4 Bedrooms, 2 1/2 Baths Plus Finished Basement! Out of Your Dreams open Custom Kitchen - (New in 2020) W/Massive Island, Quartz Counters, Custom Cabinets, Custom Glass Backsplash, Under Cabinet Lighting, All Stainless Appliances (Refrigerator & Dishwasher Are both Smart Devices W/Remote Management), Built-in RO Water Filter, Cook-top & Custom Commercial Grade Hood! Expansive & Open Living Room & Dining Room. Large 1st Floor Family Room W/Patio Door leading to large patio & lovely yard. Secluded, Dreamy Master Suite W/Sitting Room/Office & WIC! Completely & Beautifully Updated Master Bath W/Porcelain Flooring & Shower Surround, Moen Fixtures. 3 additional upper level Bdrms are all perfectly sized. Full Hall Bath Superbly Updated 2021- Includes Custom Vanity, Porcelain Surround, Moen Fixtures, etc! Tube Skylight in Upper Hallway. 1st Floor Powder Room W/updates approx 2 years. Finished Basement includes Recreation Room & Game Room/Workout Room W/Waterproof Plank Flooring (New in 2021) & Wet Bar. Updated Raised Panel White doors & Trim T/O! Updated Lighting! All Wood Laminate Flooring is Pergo. Bsmt & Kitchen Flooring is Luxury Vinyl Tile (LVT). Finished, extra deep Heated Garage W/Triple Coat Commercial Grade Epoxy Flooring adds to living space, smart Garage Doors W/remote monitoring/control by myQ app. Siding & Windows Replaced T/O, New Roof - 2024 (transferable warranty)! New Chimney - 2024! Trane Furnace and A/C, smart Honeywell Thermostat W/remote monitoring/control, 4" Honeywell Media Air Filter, Central Humidifier. Convenient 1st Flr Laundry W/Commercial Grade Washer & Dryer. Whole House Water Filter. Security System W/smoke detector, freeze sensor & water sensor can also be self monitored. Dual Sump Pump System. Alexa controlled smart video doorbell & smart foyer light. Enormous Concrete Patio, Fenced Yard & Storage Bldg. Extra Wide Concrete Driveway! The list of updates & upgrades in this home are endless. District 15 Elementary Schools & Fremd High! Minutes to shopping, 2 Train Stations, I-90 Access & Forest Preserves. H.E Recreation Center, Tennis Courts, Dog Park, Skate Park, Kiddie Park & Branch Library located within the subdivision. Check Out The Neighborhood Fly-Over Video Link. This fabulous home has it all!!
- Type:
- Single Family
- Sq.Ft.:
- 1,500
- Status:
- Active
- Beds:
- 2
- Year built:
- 1992
- Baths:
- 3.00
- MLS#:
- 11998469
- Subdivision:
- Hearthstone
ADDITIONAL INFORMATION
Your search is over! This fantastic 2-story townhome with basement can be your perfect start to own a property within Fremd High School. This 2 bedroom + a loft (can easily be a 3rd bedroom) has an incredible location. And it also has all the features and updates you would want. From white cabinets to granite counters, the kitchen has plenty of cabinet space as well as counter space. Very bright dining room with lots of natural light and dramatic 2-story foyer, leading into your living room with fireplace. The upstairs features a massive loft and both bedrooms. The master bedroom has it's own private bath along with a massive walk-in closet. Let's not forget the additional space in the full basement that allows you to create additional living space or storage with ease. It's true when they say that you can't add these amazing features later on! The laundry is located on the main floor (ad not in the basement!) as well near your 2-car garage, making it very convenient for you to enjoy everyday living at 1499 Diamond Dr! With a maintenance-free lifestyle, there is more time for you to enjoy all the things that the neighborhood has to offer. Lots of Parks, access to Forest Preserves, Golf Courses and the new splash pad. Commuting is also a breeze with the Barrington Metra Station & Palatine Metra Stations and access to expressways just a 5-10 minute drive away, granting you quick access to the city and airport when needed. Impressed yet? We hope so! Let's schedule a tour and see for yourself!
- Type:
- Single Family
- Sq.Ft.:
- 1,483
- Status:
- Active
- Beds:
- 5
- Year built:
- 1967
- Baths:
- 3.00
- MLS#:
- 12000829
- Subdivision:
- High Point
ADDITIONAL INFORMATION
" This gorgeous 5 bedroom IS SOLD AS-IS see disclosures, 3 bath home is the one you've been waiting for! The gourmet chef's kitchen is a dream, offering cherry cabinets, stainless steel appliances, granite galore and true pantry. It's ideal for entertaining! Master suite offers your own private bath with massive walk-in closet. 1770 Chippendale is a rarely available home in coveted walk-to-school location. Enjoy hardwood floors, open floor plan, true master suite and large bedrooms. Lower level boasts fireplace and 5th bedroom, with walkout to patio area and fully-fenced backyard oasis! Lower level could be a great in-law or related living arrangement. The oversized 2 car garage has plenty of room for your cars and storage! Newer deck!!! Roof less than 2 years old, Central Air only 1 year old. BRAND NEW MARCH 2024 FURNACE!!! No scraping your cars this winter. Conveniently located; a commuter's dream! Hurry, this won't last!


© 2024 Midwest Real Estate Data LLC. All rights reserved. Listings courtesy of MRED MLS as distributed by MLS GRID, based on information submitted to the MLS GRID as of {{last updated}}.. All data is obtained from various sources and may not have been verified by broker or MLS GRID. Supplied Open House Information is subject to change without notice. All information should be independently reviewed and verified for accuracy. Properties may or may not be listed by the office/agent presenting the information. The Digital Millennium Copyright Act of 1998, 17 U.S.C. § 512 (the “DMCA”) provides recourse for copyright owners who believe that material appearing on the Internet infringes their rights under U.S. copyright law. If you believe in good faith that any content or material made available in connection with our website or services infringes your copyright, you (or your agent) may send us a notice requesting that the content or material be removed, or access to it blocked. Notices must be sent in writing by email to DMCAnotice@MLSGrid.com. The DMCA requires that your notice of alleged copyright infringement include the following information: (1) description of the copyrighted work that is the subject of claimed infringement; (2) description of the alleged infringing content and information sufficient to permit us to locate the content; (3) contact information for you, including your address, telephone number and email address; (4) a statement by you that you have a good faith belief that the content in the manner complained of is not authorized by the copyright owner, or its agent, or by the operation of any law; (5) a statement by you, signed under penalty of perjury, that the information in the notification is accurate and that you have the authority to enforce the copyrights that are claimed to be infringed; and (6) a physical or electronic signature of the copyright owner or a person authorized to act on the copyright owner’s behalf. Failure to include all of the above information may result in the delay of the processing of your complaint.
Hoffman Estates Real Estate
The median home value in Hoffman Estates, IL is $355,000. This is higher than the county median home value of $214,400. The national median home value is $219,700. The average price of homes sold in Hoffman Estates, IL is $355,000. Approximately 71.32% of Hoffman Estates homes are owned, compared to 24.87% rented, while 3.82% are vacant. Hoffman Estates real estate listings include condos, townhomes, and single family homes for sale. Commercial properties are also available. If you see a property you’re interested in, contact a Hoffman Estates real estate agent to arrange a tour today!
Hoffman Estates, Illinois has a population of 51,631. Hoffman Estates is more family-centric than the surrounding county with 38.84% of the households containing married families with children. The county average for households married with children is 30.49%.
The median household income in Hoffman Estates, Illinois is $87,608. The median household income for the surrounding county is $59,426 compared to the national median of $57,652. The median age of people living in Hoffman Estates is 38 years.
Hoffman Estates Weather
The average high temperature in July is 86.7 degrees, with an average low temperature in January of 10.6 degrees. The average rainfall is approximately 37.2 inches per year, with 34.3 inches of snow per year.
