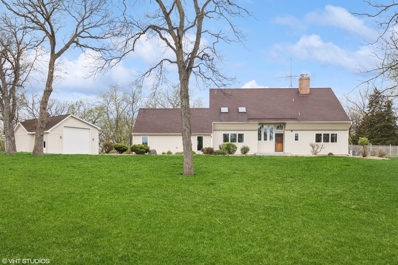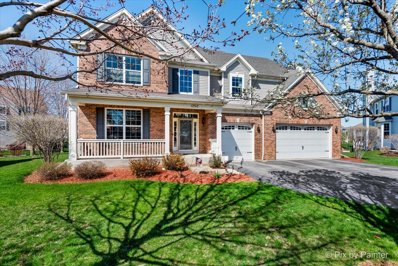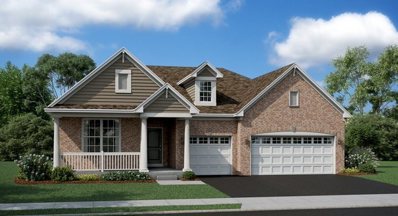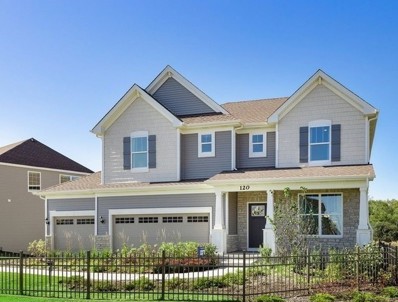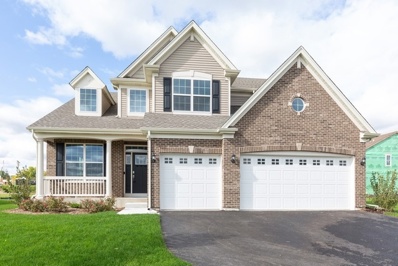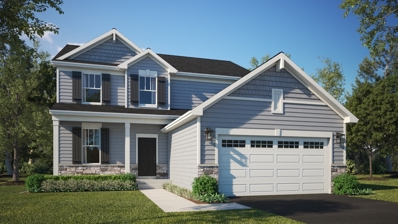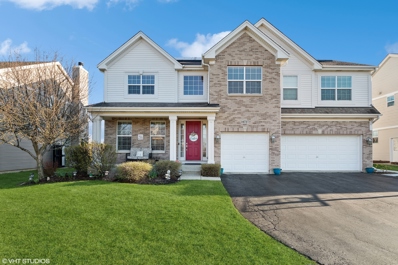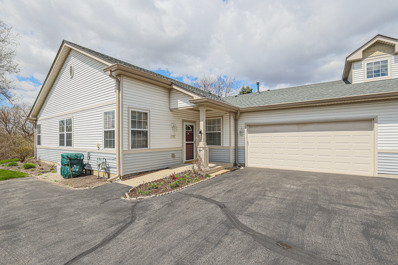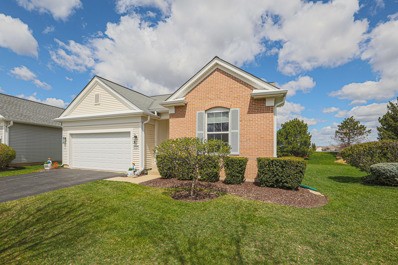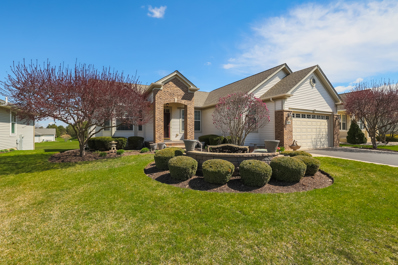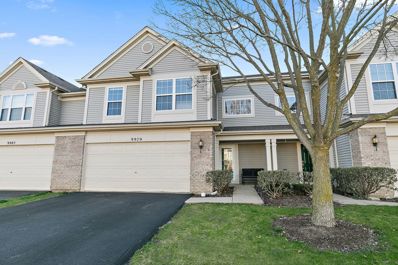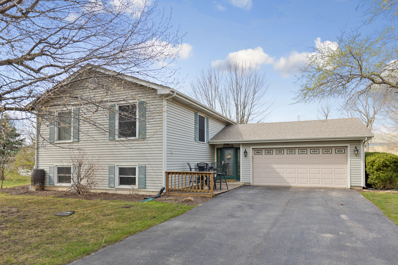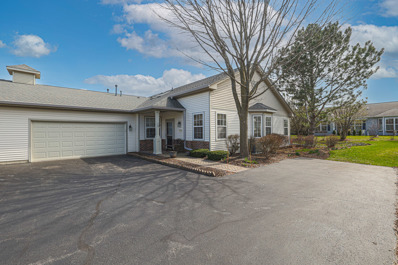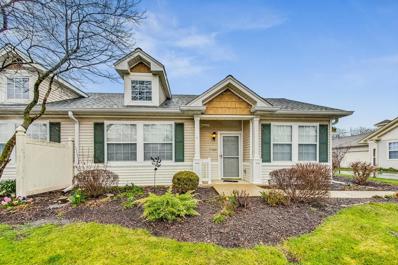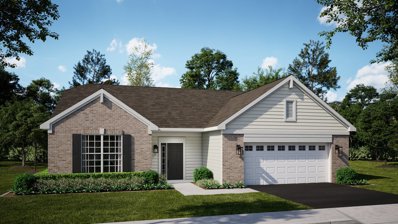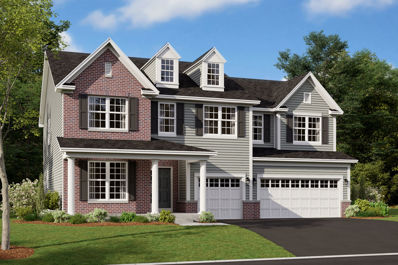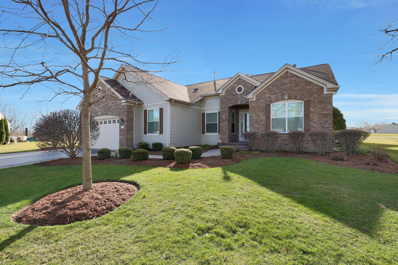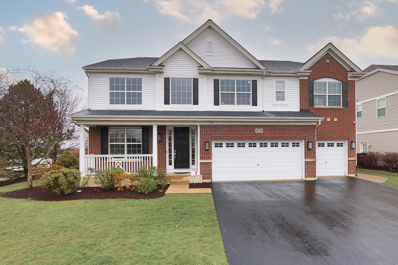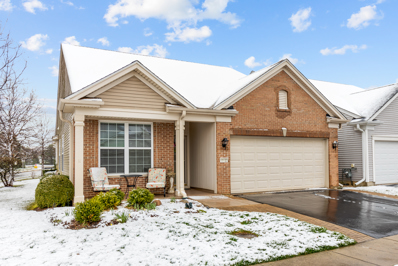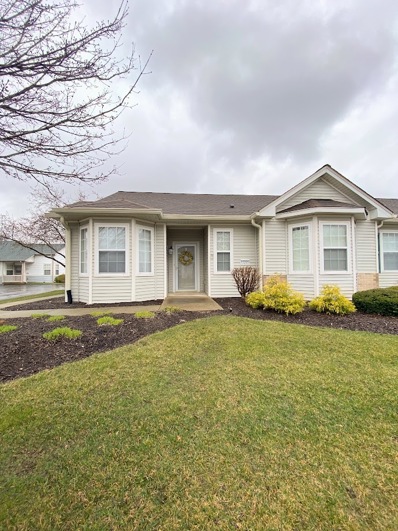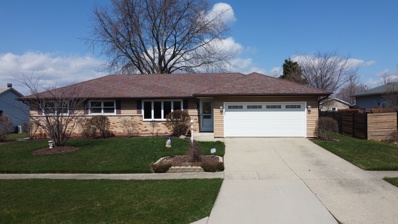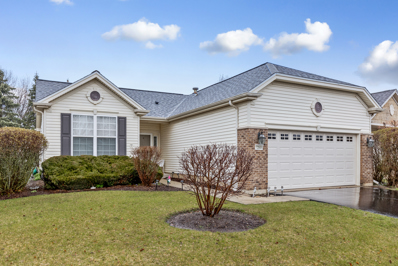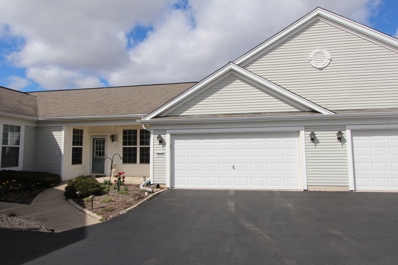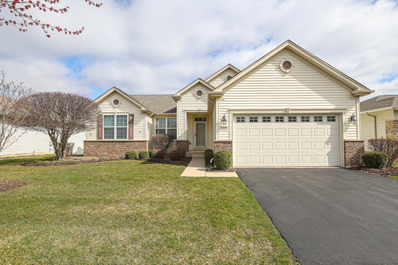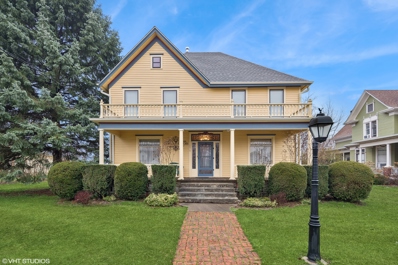Huntley IL Homes for Sale
- Type:
- Single Family
- Sq.Ft.:
- 2,402
- Status:
- Active
- Beds:
- 4
- Lot size:
- 1.3 Acres
- Year built:
- 1974
- Baths:
- 4.00
- MLS#:
- 12030409
- Subdivision:
- Colleens Cote
ADDITIONAL INFORMATION
Looking for that rare place with an outbuilding? 30 x 40 building matches the house! Outbuilding is heated, insulated, drywalled, and has a concrete floor and great lighting! Tall door fits many motorhomes and trailers. Plus you get an attached 24x27 garage too! Set on a private 1.3 acre lot you are going to fall in love with this warm, inviting, and updated 2400+ square foot home. The living room is the perfect place to unwind after a long day with floor to ceiling windows, a vaulted ceiling, and a wood burning masonry fireplace featuring a fireplace insert to keep you warm on chilly nights. If you like to entertain, bring in the banquet tables, there's plenty of room for everyone in this large kitchen with a center island. With four sets of rear sliders, the party can easily flow onto the new rear covered porch and the brick paver patio. This home also features a first floor master with private bath, two sets of closets, and a separate whirlpool tub and shower. The three upstairs bedrooms are all nicely sized and the two upstairs full bathrooms will surely keep the fight for a bathroom in the morning to a minimum. You will appreciate all newer Pella windows, vaulted ceilings in most of the rooms, hardwood flooring throughout most of the first floor, a second floor loft, a full unfinished basement with it's own private entrance from the garage, and a new asphalt driveway. The setting is just gorgeous with lots of privacy and mature trees.
- Type:
- Single Family
- Sq.Ft.:
- 4,284
- Status:
- Active
- Beds:
- 5
- Lot size:
- 0.45 Acres
- Year built:
- 2007
- Baths:
- 4.00
- MLS#:
- 12029110
ADDITIONAL INFORMATION
Summer fun is ready to be had at this quiet cul de sac location! Almost half an acre with mature trees The 1000 SF CEMENT PATIO holds a screened in porch plus a gazebo so there is room for everyone inside and out. The kitchen is an entertainer's dream with SS appliances including double trivection oven, a Samsung 4 door fridge with flexzone, numerous drawers and cabinets to store cooking appliances, under cabinet lighting, extended GRANITE counters with plenty of seating for all your besties to enjoy the season's bounty and long conversations. The kitchen has backyard views while also flowing nicely into the family room with its soaring ceilings, gas fireplace, and 2 story wall of windows that pours in natural light. The first floor guest room or office is conveniently located next to the FULL bathroom. Head up the DUAL STAIRCASE to an amazing second floor plan complete with an extra wide hallway with a built in work/study space and generous bedroom sizes. The primary bedroom is a welcoming respite from a busy day with a SOAKER TUB, separate shower, dual sinks and an EXPANSIVE WALK IN CLOSET.. Oh and dont miss the office/work space within the primary bedroom as well. Getting everyone ready for the day is easy here with the SECOND BEDROOM WITH ITS OWN FULL BATH, and a jack and jill bathroom between bedrooms 3 and 4. The sellers love their CENTRAL VAC system, the built in speaker system, and extra exterior outlets to handle the biggest holiday light display you can dream up, Dual hvac, 75 gallon water heater, 220 Electric in basement. Super clean 20x32 3 car garage fully drywalled, insulated, and painted. Sturdy 2x6 exterior construction helps this home stay well insulated.. Over 4200 Sf plus an unfinished 2000 SF basement with roughed-in plumbing ready for any dream you want to create. 5 bedroom 4 FULL baths..All this sits high and dry in Talamore. (did I mention the higher elevation?) Huntley's Talamore community is a fabulous place to be this summer with its pool area that includes a water slide, lap lanes and splash area, plus there is an outdoor picnic pavilion with a fireplace, a clubhouse with fitness center, stocked fishing pond, sports courts, and miles of walking biking paths. All this for a monthly HOA fee of $68. You will love the way you live.
- Type:
- Single Family
- Sq.Ft.:
- 2,146
- Status:
- Active
- Beds:
- 3
- Lot size:
- 0.2 Acres
- Year built:
- 2024
- Baths:
- 3.00
- MLS#:
- 12029090
- Subdivision:
- Talamore
ADDITIONAL INFORMATION
QUICKER MOVE IN RANCH HOME for summer 2024! Talamore's newest phase offers a great opportunity to get a NEW home in this low inventory market! This home has already started the construction process for a summer 2024 move in! Conveniently located just off of Rte. 47 in the top rated D-158 Huntley schools. This community features a clubhouse, 3 pools, stocked fishing pond, parks on site, and more! Come experience Talamore living today and see why this community is the place to be! Pictures of previously built home, not actual home. The Adams Ranch floorplan offers 2146 sq ft, 3 Bed, 2.1 bath and FULL basement! 3 car garage! Upgraded "Designer Select" package features 5" wide plank hardwood floors on most of the main level! Kitchen w/ quartz counters, built in stainless steel wall oven, cook top & range hood. Fridge and dishwasher included as well! Big center island and pantry. 42" kitchen cabinets with soft close doors and drawers. This home will be stunning and offer so much space, a great value on this ranch floorplan! **Pictures of previously built home, not actual home. This home is currently under construction and slated to be finished in early July 2024! Contact an agent to get an appt scheduled asap!
- Type:
- Single Family
- Sq.Ft.:
- 3,084
- Status:
- Active
- Beds:
- 4
- Lot size:
- 0.2 Acres
- Year built:
- 2024
- Baths:
- 3.00
- MLS#:
- 12029086
- Subdivision:
- Talamore
ADDITIONAL INFORMATION
QUICKER MOVE IN HOME for summer (July) 2024! Talamore's newest phase offers a great opportunity to get a NEW home in this low inventory market! This Santa Rosa has already started the construction process for a summer 2024 move in! Conveniently located just off of Rte. 47 in the top rated D-158 Huntley schools. This community features a clubhouse, 3 pools, stocked fishing pond, parks on site, and more! Come experience Talamore living today and see why this community is the place to be! 3,084 Sq ft of living space on this 2-story home. 4 Bed / 2.1 Bath / Open Floorplan, FULL basement AND upgraded 3-car garage! Upgraded "Designer Select" package features 5" wide plank hardwood floors on most of the main level! Kitchen w/ quartz counters, built in stainless steel wall oven, cook top & range hood. Fridge and dishwasher included as well! Big center island and pantry. 42" kitchen cabinets with soft close doors and drawers. This home will be stunning and offer so much space, a great value and on track for early July completion! Pictures are of a previously built home, and not the actual home shown. Contact an agent to get an appt scheduled asap!
- Type:
- Single Family
- Sq.Ft.:
- 2,612
- Status:
- Active
- Beds:
- 4
- Lot size:
- 0.2 Acres
- Year built:
- 2024
- Baths:
- 3.00
- MLS#:
- 12029080
- Subdivision:
- Talamore
ADDITIONAL INFORMATION
QUICKER MOVE IN HOME for summer 2024! Talamore's newest phase offers a great opportunity to get a NEW home in this low inventory market! This home has already started the construction process for a summer 2024 move in! Conveniently located just off of Rte. 47 in the top rated D-158 Huntley schools. This community features a clubhouse, 3 pools, stocked fishing pond, parks on site, and more! Come experience Talamore living today and see why this community is the place to be! Pictures of previously built home, not actual home. The Galveston floorplan... 2612 Sq Ft, 4 Bed, 2.1 Bath, home office, Full Basement. 3 car garage. This home will be built with the Designer Select Upgrade Package!!! Stunning kitchen with built in stainless steel appliances - wall oven, range hood, cook top are all built in! Upgraded 42" cabinets w/ soft close doors, quartz counters. Kitchen Island. Most of the main level will be upgraded to 5" wide plank hardwood floors. Taller Baseboards. **Pictures of previously built home, not actual home. This home is starting the building process and will be estimated to be completed in August 2024! Contact your agent to book a showings asap, they sell fast!
- Type:
- Single Family
- Sq.Ft.:
- 2,365
- Status:
- Active
- Beds:
- 4
- Year built:
- 2024
- Baths:
- 3.00
- MLS#:
- 12029091
- Subdivision:
- Talamore
ADDITIONAL INFORMATION
Sold during processing.
- Type:
- Single Family
- Sq.Ft.:
- 3,300
- Status:
- Active
- Beds:
- 5
- Lot size:
- 0.23 Acres
- Year built:
- 2006
- Baths:
- 4.00
- MLS#:
- 12028562
- Subdivision:
- Northbridge
ADDITIONAL INFORMATION
Experience luxury living at its finest with this exquisite 5-bedroom, 3.5-bathroom with a 3 car garage, home nestled in the heart of Huntley. Boasting over 5500 sq ft of living space, including a recently painted finished basement, this property offers an array of amenities tailored for the discerning buyer. Entertain guests effortlessly with a wet bar in the basement and ample storage throughout the home. Unwind in the 38 x 16 mineral water pool complete with a lap lane, built in benched seat open hot tub, and tanning ledge with umbrella sleeve, all wired for outdoor surround sound speakers. Safety is paramount with an auto cover strong enough to hold a helicopter, and you can control lights, temperature, and water via an app-controlled system. The south-facing yard, perfect for all-day sun, features a natural gas line for the outdoor BBQ, ideal for al fresco dining. Inside, discover a renovated kitchen with KitchenAide Chef Pro Series appliances, granite countertops, and under/over cabinet lighting. The main floor guest room, formal living room, and dining room cater to hosting gatherings, while the master suite offers his and hers walk-in closets and a luxurious master bathroom with a jacuzzi tub for two. Additional features include, Second Floor Laundry room with sink and more storage, a dual-zone HVAC system, tankless water tank, CAT 6 wiring, and WiFi extenders on every floor, ideal for remote work. Outside, enjoy a shaded pavilion with electrical outlets and WiFi, professionally landscaped yard, and a shed for extra storage. Plus, the home comes equipped with a Ring doorbell, 2 NEST thermostats, and leased solar panels. Located near amenities such as parks, a baseball field, basketball court, and Consolidated School District 158 Reed school campus, this home seamlessly combines luxury and convenience. Don't miss the chance to turn this into your dream home! Home Warranty included. Selling as is.
- Type:
- Single Family
- Sq.Ft.:
- 1,552
- Status:
- Active
- Beds:
- 2
- Year built:
- 2000
- Baths:
- 2.00
- MLS#:
- 12028605
- Subdivision:
- Del Webb Sun City
ADDITIONAL INFORMATION
Multiple Offers Received, Highest and Best by Monday, 4/15/24 6PM POPULAR OSCEOLA MODEL BACKING TO NATURE, WITH A VIEW OF POND FROM THE PATIO! NO HOMES BEHIND! YOU'LL FEEL THE PRIDE IN THIS LOVELY HOME! TWO BEDROOOMS PLUS A DEN, APPROX 1555 SQ FT ~ OAK HARDWOOD FLOORING IN KITCHEN AND EATING AREA ~ OAK CABINETS IN KITCHEN, NEW LG REFRIGERATOR, RANGE, AND MICROWAVE, BOSCH DISHWASWER ~ AMAMA HVAC NEW IN 2021 ~ UPGRADED SAMSUNG WASHER AND DRYER ~ SILHOUETTE WINDOW TREATMENTS ~ CEILING FAN ~ JACUZZI TUB IN SECOND BATH ~ GARAGE ENERGY PACKAGE ~ IMMACULATE TRULY MOVE-IN READY ~ CHECK OUT THE NICEST ACTIVE ADULT AGE 55+ COMMUNITY IN THE MIDWEST. ENJOY THE PEACE WHILE YOU SIT ON THE PATIO AND WATCH NATURE!
- Type:
- Single Family
- Sq.Ft.:
- 1,924
- Status:
- Active
- Beds:
- 3
- Year built:
- 2006
- Baths:
- 3.00
- MLS#:
- 11972443
- Subdivision:
- Del Webb Sun City
ADDITIONAL INFORMATION
Cantigny Model with NO Homes Behind! 3 Bedrooms, 2 1/2 Baths, 2 Car Garage, Full finished Basement with Bedroom, Office, Large Entertainment Area including Bar, Cedar Closet, and Tons of Recessed Lighting ~ Kitchen has Natural Cherry Cabinets, Extended through Breakfast Nook, All Appliances Stay ~ Plantation Shutters in Sunroom ~ Primary Bedroom with Bay Window, Walk-In Closet, Large Private Bath with Dual Vanities, Garden Tub, and Walk-In Shower ~ Enjoy time on the Private Wood Deck ~ Experience the Resort Like Lifestyle this 55 and Better Community has to offer!
- Type:
- Single Family
- Sq.Ft.:
- 1,879
- Status:
- Active
- Beds:
- 2
- Lot size:
- 0.24 Acres
- Year built:
- 2000
- Baths:
- 3.00
- MLS#:
- 12026050
- Subdivision:
- Del Webb Sun City
ADDITIONAL INFORMATION
Multiple offer received! Highest and best due by Monday 15th at Noon. GORGEOUS PETOSKEY WITH FINISHED ENGLISH BASEMENT, EXTENDED GARAGE & MANY UPDATES~2 BEDROOMS PLUS DEN & 2.5 BATHS~PLUSH LANDSCAPED DEEP LOT BACKING TO BERM & MATURE TREES~PAVER SIDEWALK & RIBBONS~HARDWOOD FLOORING~EXTENDED HICKORY CABINETS WITH EXTRA PANTRY & PULL-OUTS~NEWER STAINLESS STEEL APPLIANCES, DISPOSAL & SINK~CORIAN COUNTERS, ISLAND, & BREAKFAST BAR~PRIMARY SUITE INCLUDES 2 CLOSETS/LINEN CLOSET, GARDEN TUB~2ND BATH HAS SKYLIGHT & LINEN CLOSET~FANTASTIC FINISHED ENGLISH BASEMENT INCLUDES RECESSED LIGHTING, 2ND KITCHEN, REC ROOM, 1/2 BATH & HUGE STORAGE AREA~ROOF 2016~HVAC 2018~DECK & PAVER PATIO~IMMACULATE HOME IS READY TO MOVE IN TO! COME JOIN THE FUN IN SUN CITY'S ACTIVE ADULT 55 & OVER RESORT LIKE COMMUNITY WITH ALL OF THE AMENITIES~2 OUTDOOR POOLS, 1 INDOOR POOL, 2 EXERCISE FACILITIES, WALKING & BIKING TRAILS, INDOOR WALKING TRACK, PICKLEBALL, TENNIS, & BOCCE COURTS PLUS SO MUCH MORE!
- Type:
- Single Family
- Sq.Ft.:
- 1,607
- Status:
- Active
- Beds:
- 3
- Year built:
- 2002
- Baths:
- 3.00
- MLS#:
- 12026303
- Subdivision:
- Southwind
ADDITIONAL INFORMATION
This beautiful, well-maintained, Southwind townhouse offers two story ceilings, 3 bedrooms, and 2.5 baths. Tons of natural light throughout the home! Conveniently located to many parks and bike path! Huntley is home to highly ranked schools as well as a quaint downtown area complete with a farmer's market, local restaurants, and much more! Call today to schedule a showing or with questions!
$385,000
10908 Janice Drive Huntley, IL 60142
- Type:
- Single Family
- Sq.Ft.:
- 2,450
- Status:
- Active
- Beds:
- 3
- Lot size:
- 0.78 Acres
- Year built:
- 1978
- Baths:
- 3.00
- MLS#:
- 12023366
ADDITIONAL INFORMATION
Don't miss out on this charming 4-bedroom, 3-bathroom home nestled in a quiet cul-de-sac. Step into your oversized entry providing access to the backyard, 2-car garage, and a perfect mud room. This floor plan offers an open kitchen and dining room, with sliding door access to a private deck. On the lower level, walk out offers a second family room with a gas fireplace and separate unfinished storage area! Enjoy the privacy of this oversized .78-acre lot while being within walking distance of downtown Huntley, offering shops, restaurants, and parks. Easy access to the interstate for seamless travel. Roof, AC, furnace, water heater - 10 yrs old. Siding and windows - 15 yrs old.
- Type:
- Single Family
- Sq.Ft.:
- 1,564
- Status:
- Active
- Beds:
- 2
- Year built:
- 2001
- Baths:
- 2.00
- MLS#:
- 12009120
- Subdivision:
- Del Webb Sun City
ADDITIONAL INFORMATION
Location, Location, Location!! Former model for the Osceola, built by Del Webb. Many upgrades plus newer updates. Newer Furnace and A/C installed 2023, newer hot water heater, washer & dryer(2019) and refrigerator(2021). Newer roof (replaced by association) Kitchen features white cabinets, granite countertops, stainless appliances, and built in seating bench with storage. Den has built in bookshelves, Living area includes a fireplace with gas logs. Master bedroom is oversized with lots of natural light. Master bath features a double sink in the vanity, sky lights, linen closet, and shower with grab bars. Closet includes a built in shoe rack. Guest bedroom and a 2nd bathroom complete this lovely home. Patio doors leading to a brick paver patio. Attached 2 car garage. The central vac system is included AS-IS. Come enjoy life at the 55 Plus Del Webb Sun City community. So many activities available: 3 swimming pools, tennis courts, pickle ball court, wood working shop, 2 lodges with lots of fitness equipment and so much more!!
- Type:
- Single Family
- Sq.Ft.:
- 1,041
- Status:
- Active
- Beds:
- 1
- Year built:
- 2000
- Baths:
- 1.00
- MLS#:
- 12023053
- Subdivision:
- Del Webb Sun City
ADDITIONAL INFORMATION
Discover the unparalleled charm of this meticulously maintained corner unit, nestled within the sought-after Del Web community. Boasting the allure of a newer 2000's built home, this gem exudes an irresistible appeal. Step inside to be greeted by a harmonious blend of modern flooring and timeless comfort. The addition of fresh carpet underfoot adds a touch of luxury to each step. The heart of the home, the living area, invites relaxation with its inviting ambiance and freshly painted walls. Embrace the versatility of the den, primed to transform into a second bedroom to suit your needs. Whether utilized as a private sanctuary or a versatile workspace, this space promises endless possibilities. Outside, enjoy the convenience of a two-car garage and revel in the peace of mind offered by the new roof, installed in 2022, and a furnace upgraded in 2020. Indulge in the ultimate Del Web lifestyle at an unparalleled value. Don't miss your chance to make this captivating retreat yours today. 55+ Adult Community.
$396,990
10331 Ehorn Road Huntley, IL 60142
- Type:
- Single Family
- Sq.Ft.:
- 1,880
- Status:
- Active
- Beds:
- 3
- Year built:
- 2024
- Baths:
- 2.00
- MLS#:
- 12025244
- Subdivision:
- Talamore
ADDITIONAL INFORMATION
ASK YOUR AGENT ABOUT TALAMORE'S NEW and LAST ACTIVE ADULT 55+ ANDARE PHASE! New opportunities just released and likely to sell fast! Come and enjoy the low maintenance living and wonderful amenities this clubhouse community has to offer! The Sonoma model offers 1880 square feet of living space, 3 bedrooms, and 2 bathrooms. Sunroom and basement options are available for those who wish for additional space! Lennar offers a wide array of upgrades so that you can design a home that meets your needs, budget, and design taste! Aside from the gorgeous brand new home you design, you'll love the welcoming and luxurious feel of the newly renovated 8,000 sq ft community clubhouse which houses a workout facility, rentable event space, and billiards center. Swimming pools, tennis courts, basketball courts, pickle courts, stocked fishing ponds, walking paths, and parks make Talamore an even more special place to call home! Lawn care, snow removal, and access to ALL amenities are included in the HOA fee. Additionally, Lennar is proudly offering impactful buyer incentives!!! Contact your trusted real estate agent or reach out to the listing agents TODAY to schedule your meeting and learn more about why you'll want to call Talamore's Andare your next HOME! (photos and virtual tours are of model homes and feature the "designer" package).
- Type:
- Single Family
- Sq.Ft.:
- 3,145
- Status:
- Active
- Beds:
- 4
- Year built:
- 2024
- Baths:
- 3.00
- MLS#:
- 12023958
- Subdivision:
- Fieldstone
ADDITIONAL INFORMATION
If you're searching for a home with plenty of space and beautiful design touches, this new construction home for sale at 11485 Saxony Street may be the perfect fit! This home offers 4 bedrooms, 2.5 bathrooms, a 3-car garage, and 3,145 square feet. Step into the foyer hall on the first floor where you'll be greeted by 9-ft. ceilings. Whether you walk through the foyer or the convenient pass-through from the dining room, you'll end up in the open hub on this first floor where the kitchen, breakfast area, and family room await. This striking and well-equipped kitchen includes ample cabinetry, an island, GE stainless steel appliances, and more. A den, a powder room, and a convenient mud room next to your garage entry complete the first floor. The upper floor includes a laundry room, 3 secondary bedrooms, and owner's suite, and a full hall bathroom. The owner's en-suite bathroom comes complete with a walk-in shower, a dual sink vanity, and a walk-in closet. Finally, you'll have plenty of room for all your seasonal decor, tools, cleaning supplies, and other storage items in the walk-out basement below. *Photos and Virtual Tour are of a model home, not subject home* Broker must be present at clients first visit to any M/I Homes community. Lot 49
- Type:
- Single Family
- Sq.Ft.:
- 2,306
- Status:
- Active
- Beds:
- 2
- Lot size:
- 0.35 Acres
- Year built:
- 2002
- Baths:
- 4.00
- MLS#:
- 12015427
- Subdivision:
- Del Webb Sun City
ADDITIONAL INFORMATION
Multiple Offers received, calling for highest and best by noon Wednesday 4/10. PRISTINE MICHIGAN MODEL IN THE SOUGHT AFTER EXCLUSIVE POINTE ROYALE NEIGHBORHOOD ON A SPECTACULAR LOT, ONLY 16 HOMES SIT IN THIS QUIET CUL-DE-SAC ~ BACKING TO WHISPER CREEK GOLF COURSE AND UP FRONT VIEWS OF WILDFLOWER LAKE ~ 2 BEDROOMS, 3 1/2 BATHS, DEN/LIBRARY, BONUS ROOM FOR STORAGE, ANOTHER OFFICE, OR WORK AREA, YOU CHOOSE ~ THE PARTIALLY FINISHED BASEMENT HAS A NICE RECREATIONAL AREA, A FULL BATH AND TONS OF STORAGE ~ BRICK ELEVATION ~ NEWER HARDWOOD FLOORS ~ MARVIN FIBERGLASS WINDOWS AND STORM DOOR ~ CUSTOM HUNTER DOUGLAS WINDOW TREATMENTS ~ TRAY CEILING IN DINING ROOM ~ FAMILY ROOM WITH FIRE PLACE ~ KITCHEN WITH CHERRY CABINETS EXTENDED THROUGH EATING AREA, CORIAN COUNTERS LARGE ISLAND, NEWER DOUBLE OVEN ~ LIBRARY WITH BUILT IN DESK, CABINETS AND FRENCH DOORS ~ CUSTOM LIGHTING THROUGHOUT ~ MASTER BEDROOM HAS WALK IN CLOSET, HIS AND HER CLOSETS, BATH HAS DUAL RAISED VANITIES, TUB, AND WALK IN SHOWER ~ 1ST FLOOR LAUNDRY ROOM WITH SINK AND CABINETS ~ NEW GARAGE DOOR OPENER, GARAGE HAS CABINETS AND SIDE SERVICE DOOR ~ EXTRA LARGE BRICK PAVER PATIO WITH KNEE WALL ~ PROFESSIONALLY LANDSCAPED ~ IRRIGATION SYSTEM ~ ROOF, HVAC, AND WATER HEATER HAVE ALL BEEN REPLACED ~ SEE WHAT THIS HOME AND THIS 55 AND BETTER RESORT LIKE COMMUNITY HAS TO OFFER.
- Type:
- Single Family
- Sq.Ft.:
- 4,413
- Status:
- Active
- Beds:
- 4
- Year built:
- 2006
- Baths:
- 4.00
- MLS#:
- 12016116
- Subdivision:
- Northbridge
ADDITIONAL INFORMATION
Come to be impressed both inside and out! Dramatic two story entry with lots of windows to bring in lots of natural light ~ Combination living and dining room with bay window ~ Chef lover's dream kitchen with SS appliances including a double oven / granite countertops / island~ Breakfast area with sliders to the outdoors ~ Open family room with wall of windows / stone fireplace ~ Den ~ Dual staircase makes it easy to access the second floor which features a Master suite with tray ceiling / sitting room with bay window / luxury bath with separate shower / dual sinks / whirlpool/walk-in closet ~ Generous sized secondary bedrooms with lots of closet space ~ Convenient second floor laundry with lots of cabinets/ sink ~ Entertainers dream finished basement with 5th bedroom (currently used as an exercise room) rec room/movie room / full bath / lots of storage ~ Brick paver patio to enjoy the sunsets and your lushly landscaped partially fenced in yard ~ Roof(2021) furnace(2021) HWH(2021) Condensing unit (2023) Dishwasher(2023) Driveway replaced(2022) ~ Over 3200 sq ft of beauty!! **Seller prefers a June closing**
- Type:
- Single Family
- Sq.Ft.:
- 1,566
- Status:
- Active
- Beds:
- 2
- Lot size:
- 0.15 Acres
- Year built:
- 2006
- Baths:
- 2.00
- MLS#:
- 12016353
- Subdivision:
- Del Webb Sun City
ADDITIONAL INFORMATION
Lovely Potomac Model located on corner lot. Home features many upgrades including full brick front, sealed porch & newer roof. Hardwood flooring throughout. Den has french doors for privacy. Living Room & Dining Room have newer silhouette window treatments. Kitchen boasts corian counter tops with island, maple cabinets with pull-out shelving. Master Bedroom has bay window and Master Bath has raised dual vanities. Extended patio with pergola. Professional landscaping with irrigation system. Furnace has humidifier, hot water heater new in 2022. Come and enjoy all that Del Webb has to offer including golf, tennis, pickle ball, bike trails, 2 outdoor pools and 1 indoor pool, 2 fitness centers and so much more!
- Type:
- Single Family
- Sq.Ft.:
- 1,043
- Status:
- Active
- Beds:
- 1
- Year built:
- 2002
- Baths:
- 2.00
- MLS#:
- 12021351
ADDITIONAL INFORMATION
Ready to move into this lovely Alyce model end unit townhome. Located in Del Webb Sun City. One bedroom, den, and two and half bathrooms. Perfect layout featuring crown molding throughout, bay window located in the den and master bedroom. Kitchen includes oak cabinets, wood flooring in the kitchen, foyer, and den. Patio doors off the dining room leads to private patio. Come and see all this property has to offer.
- Type:
- Single Family
- Sq.Ft.:
- 2,944
- Status:
- Active
- Beds:
- 3
- Lot size:
- 0.27 Acres
- Year built:
- 1979
- Baths:
- 3.00
- MLS#:
- 12020767
- Subdivision:
- Bakleys
ADDITIONAL INFORMATION
Welcome to 11612 Ronald Street, where sensational quality, functional elegance & a spectacular location merge! From the outside to the inside, this gorgeous Huntley Ranch home is sure to please. This spacious 3 Bedroom, 3 Full Bath & Finished Basement home has been renovated from top to bottom & boasts an open seamless interior design enhanced by the abundant use of quality materials and craftmanship.... Sure to please even the most fastidious buyers! You will be impressed by how absolutely spotless this home is! The owners have lovingly improved & meticulously maintained this Sprawling Ranch Home. The open airy floor plan will provide you with the function, style, design & quality that you have been looking for! The Renovated Custom Kitchen is a chef's delight! Remodeled from top to bottom. Incredible design & function; abundant in elegant custom cabinetry with crown molding, above & below cabinet lighting, granite countertops, all stainless-steel appliances, recessed can & pendent lights (all on dimmers), an island w/stool seating space, double bowl under-mount sink, modern tile backsplash & plumbing fixtures...absolutely exquisite! A design that is sure to please the most avid cooks & be the family gathering space with a generous Eat-In Table Area Space too! The Living Room is large, light, bright, airy & open to the Kitchen; the preferred floor plan of today's buyer. French Doors off the Living Room give you access to the fabulous backyard oasis & The Large Family Room with gleaming gorgeous solid hardwood floors is huge & the perfect place for all your gatherings & entertaining needs! Sun-drenched light filled rooms throughout the home are ALL stunning & sophisticated! The Primary Bedroom is super spacious w/dual closets & a nicely appointed ensuite Full Bath. The additional bedrooms are much more than ample in size as well & in close proximity to the additional 2nd Full Bath; sure to please everyone in the family. There is a 4th Bedroom Area in the Finished lower level with an adjacent 3rd Full Bath! The Finished Basement boasts a large open recreation room & additional bonus area; perfect for an Exercise Room, Play Room, Home Based Business Space, whatever your needs are, the space is here. In addition, the basement offers a utility/laundry room & more storage than you ever dreamed of. Enjoy beautiful views of the mature serene backyard landscape from the Kitchen & Living Room...the perfect place for your morning coffee, evening sunset cocktails, or a cozy place to read while you relish the picturesque year-round views of the mature landscape & the greenest, lush, thick, grass you have seen! Grilling & Entertaining is a pleasure from the massive deck 16x20 AND huge concrete patio. Privacy and serenity are abundant here! This yard is enormous, with plenty of green space, garden areas & 3 sides fully fenced; well planned & perfect for all of your outdoor needs. There is a large shed tucked away in the corner for all of your toy storage, yard equipment, playhouse, or "she-shed space" & yet more; an invisible fence is installed & your own private basketball court too! No expense was spared...Nothing has been overlooked; Solid wood 6 panel doors, 3/4" solid hardwood flooring, water softener w/reverse osmosis & 3 stage filtration system, "watch dog" battery back-up for the sump pump, updated electric panel, utility sink, pedestals for the washer & dryer, Roof has a 40 year shingle, front picture windows have hidden retractable screens built in, Windows "Marvin Brand" replaced in 2012, whole house fan 2017 (owners barely need to run the AC), power vent water heater...Dates of Improvements & Ages will be linked for your brokers as there is too much to list! TRULY MOVE IN READY/THIS ONE IS A MUST SEE! IN THE HIGHLY RATED AWARD-WINNING HUNTLEY SCHOOL DISTRICT 158! Walk to The Historic Huntley Down Town Square, enjoy the Farmer's Market, Community Events, Shops & Restaurants, all within in few minutes' walk of this pristine home.
- Type:
- Single Family
- Sq.Ft.:
- 1,299
- Status:
- Active
- Beds:
- 2
- Lot size:
- 0.16 Acres
- Year built:
- 1999
- Baths:
- 2.00
- MLS#:
- 12020100
- Subdivision:
- Del Webb Sun City
ADDITIONAL INFORMATION
LOVELY ESCANABA MODEL ~ ONE BLOCK FOR PRAIRIE LODGE, TENNIS COURTS & SOFTBALL FIELD ~ LOVELY TREE LINED LOT ~ KITCHEN WITH ISLAND AND BAY WINDOW ~ SLIDING GLASS DOOR TO HUGE DECK ~ MASTER SUITE WITH BAY WINDOW ~ NEW ROOF 2020 ~ NEWER FURNACE & WASHER & DRYER 2017 ~ COME AND SEE WHAT THE DEL WEBB LIFE STYLE IS ALL ABOUT! LUXURY LIVING AWAITS YOU!
- Type:
- Single Family
- Sq.Ft.:
- 1,599
- Status:
- Active
- Beds:
- 3
- Year built:
- 2005
- Baths:
- 2.00
- MLS#:
- 12013943
- Subdivision:
- Del Webb Sun City
ADDITIONAL INFORMATION
Welcome Home to this Squeaky Clean Wyngate Model which is the Biggest Ranch Model Townhome Built in this Popular Del Webb Sun City Community*Outstanding Active 55+ with Amenities Including Tennis/Pickleball, Fitness Facilities, In Door & Outdoor Pools, An Amazing Golf Course, Fishing Ponds, Woodworking Shop, Softball Fields & Much Much More! Absolutely Perfect Well Kept Ranch*The Open Floor Plan is Light & Bright*Great Room & Dining Room with Gleaming Floors & Beautiful Blinds*Awesome Kitchen has Fantastic Center Island for Preparation for those Dinner Parties, Granite Counter-tops, Farmer's Sink & New Stainless Appliances which Include a Gas Stove, Dishwasher, Built-in Microwave & a Side-by-Side Refrigerator*Cozy Breakfast Bar has Three Stools that Stay*You Can Watch Your Favorite Shows & Have Breakfast, Lunch or Dinner*Great Place for Your Grandchildren to Have Peanut Butter & Jelly Sandwiches*Primary Bedroom has Trey Ceilings, Lots of Windows, Large Walk-in Closet plus the Primary Bathroom with Dual Sinks & Dual Vanity with Step In Shower & Ceramic Tile Floors*2nd Bedroom is Nice-sized & Utilizes the Full Hall Bathroom which is Steps Away*1st Floor Laundry Room has Utility Sink*Bring Your Toys Because they will Fit in the 2 Car Garage*Being Sold "As Is" but Not an Estate Sale*Close to I-90 plus Shopping & the Famous Tom's Farm Stand on Route 47*You'll Want to See This One First Before the Others*Den/Office could be 3rd Bedroom if you Add a Closet
- Type:
- Single Family
- Sq.Ft.:
- 1,747
- Status:
- Active
- Beds:
- 2
- Year built:
- 2000
- Baths:
- 3.00
- MLS#:
- 12006037
- Subdivision:
- Del Webb Sun City
ADDITIONAL INFORMATION
MACKINAC MODEL, A DEL WEBB ORIGINAL WITH ENGLISH BASEMENT ON A GREAT LOT ~ 2 BEDROOMS, THREE FULL BATHS, 2 CAR EXTENDED GARAGE ~ SOME HARDWOOD FLOORS ~ SKYLIGHT BRINGS IN NATURAL LIGHTING IN KITCHEN, CERAMIC FLOORS, NEWER MICROWAVE, DISHWASHER, REFRIGERATOR ~ WINDOW SEAT IN PRIMARY SUITE ~ NEW RHEEM HOT WATER HEATER ~ APRILAIRE ~ GAS FIREPLACE IN GREAT ROOM ~ CEILING FANS ~ LARGE WOOD DECK OFF KITCHEN, BRICK PAVER PATIO BELOW ~ ALMOST 1000 SQ FT FINISHED BASEMENT WITH LARGE REC ROOM, PLUS A THIRD BATH AND WORKROOM, STORAGE AREA AND CRAWL SPACE ~ LAUNDRY SINK IN LAUNDRY ROOM PLUS STORAGE CABINETS ~ EXTENDED GARAGE FOR GOLF CART, BIKES, ETC ~ IRRIGATION SYSTEM ~ PROFESSIONALLY LANDSCAPED ~ ENJOY ALL THE AMENITIES THIS 55+ COMMUNITY OF DEL WEBB SUN CITY HUNTLEY HAS TO OFFER!
- Type:
- Single Family
- Sq.Ft.:
- 2,000
- Status:
- Active
- Beds:
- 4
- Year built:
- 1886
- Baths:
- 2.00
- MLS#:
- 12018679
ADDITIONAL INFORMATION
Looking for that amazing home that offers all of the charm of yesteryear? Norman Rockwell would definitely approve of this classic historic home in the heart of Huntley. Located on the only original brick paver street remaining in town. This beauty qualifies for historic landmark status, if you wish. Notice the antique gas light from the 1900's as you make your way up the brick paver walkway to the 33ft front porch, which is the perfect place to enjoy a morning cup of coffee or tea. As you enter, you are greeted by the original, oversized walnut banister and curved staircase leading into the living room through French doors. Also connected to the living room is a parlor that could be a private den or sitting room with a powder room. Leaded glass windows enhance the charm in the living room, dining room and foyer. The dining room is elegant, yet, large enough for all the family gatherings. Heading into the updated kitchen, you will find an original, gorgeous built in butler pantry on one whole wall with glass doors and cherry cabinets. Upstairs are four generously sized bedrooms with walk in closets and a remodeled full bathroom. The master bedroom has a built in mahogany bookcase from the Wrigley mansion in Lake Geneva! You will also find a door leading to a walk up attic that is fully floored the full length of the home! This home also features 9.5ft ceilings on the first floor, original oak thin plank hardwood floors throughout the first and second floors, with the original wood crown molding, baseboards doors and trim. Upgrades done to the home; central air, Lenox 90% efficiency gas forced air, 50 gallon water heater, new roof on the house and garage (2021), exterior fully stripped and painted (2021), new storm windows (2021), new oversized gutters and down spouts (2021). The owners have maintained this home to perfection with love and care.


© 2024 Midwest Real Estate Data LLC. All rights reserved. Listings courtesy of MRED MLS as distributed by MLS GRID, based on information submitted to the MLS GRID as of {{last updated}}.. All data is obtained from various sources and may not have been verified by broker or MLS GRID. Supplied Open House Information is subject to change without notice. All information should be independently reviewed and verified for accuracy. Properties may or may not be listed by the office/agent presenting the information. The Digital Millennium Copyright Act of 1998, 17 U.S.C. § 512 (the “DMCA”) provides recourse for copyright owners who believe that material appearing on the Internet infringes their rights under U.S. copyright law. If you believe in good faith that any content or material made available in connection with our website or services infringes your copyright, you (or your agent) may send us a notice requesting that the content or material be removed, or access to it blocked. Notices must be sent in writing by email to DMCAnotice@MLSGrid.com. The DMCA requires that your notice of alleged copyright infringement include the following information: (1) description of the copyrighted work that is the subject of claimed infringement; (2) description of the alleged infringing content and information sufficient to permit us to locate the content; (3) contact information for you, including your address, telephone number and email address; (4) a statement by you that you have a good faith belief that the content in the manner complained of is not authorized by the copyright owner, or its agent, or by the operation of any law; (5) a statement by you, signed under penalty of perjury, that the information in the notification is accurate and that you have the authority to enforce the copyrights that are claimed to be infringed; and (6) a physical or electronic signature of the copyright owner or a person authorized to act on the copyright owner’s behalf. Failure to include all of the above information may result in the delay of the processing of your complaint.
Huntley Real Estate
The median home value in Huntley, IL is $345,000. This is higher than the county median home value of $207,300. The national median home value is $219,700. The average price of homes sold in Huntley, IL is $345,000. Approximately 84.81% of Huntley homes are owned, compared to 8.3% rented, while 6.89% are vacant. Huntley real estate listings include condos, townhomes, and single family homes for sale. Commercial properties are also available. If you see a property you’re interested in, contact a Huntley real estate agent to arrange a tour today!
Huntley, Illinois has a population of 26,265. Huntley is more family-centric than the surrounding county with 39.6% of the households containing married families with children. The county average for households married with children is 37.26%.
The median household income in Huntley, Illinois is $75,587. The median household income for the surrounding county is $82,230 compared to the national median of $57,652. The median age of people living in Huntley is 46 years.
Huntley Weather
The average high temperature in July is 83.6 degrees, with an average low temperature in January of 11.9 degrees. The average rainfall is approximately 37 inches per year, with 35.5 inches of snow per year.
