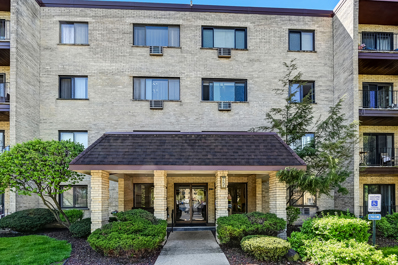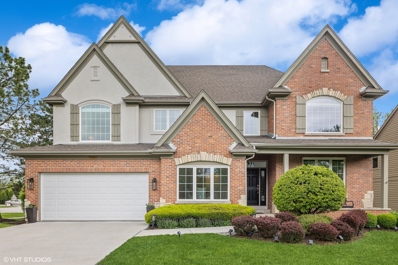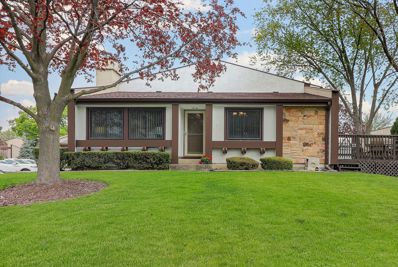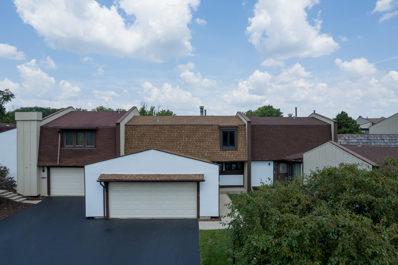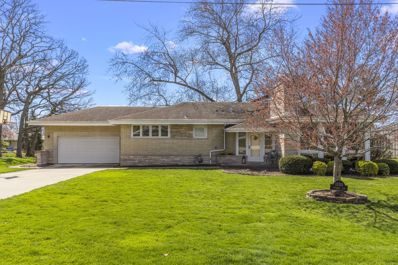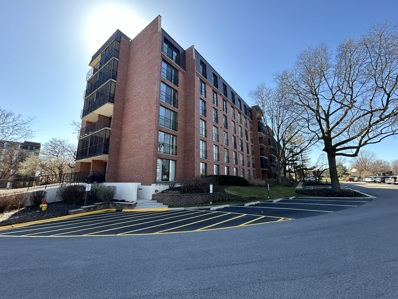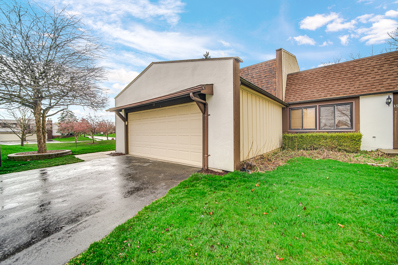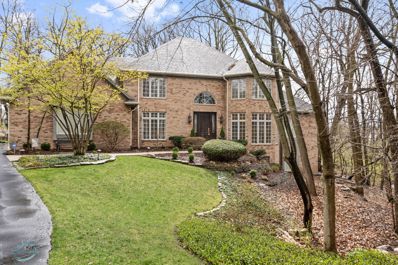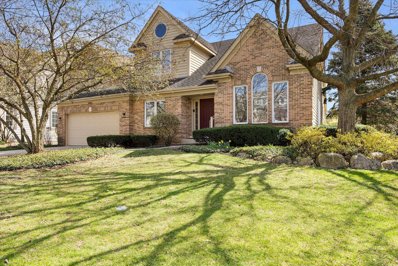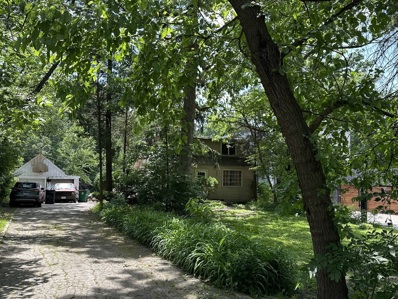Indian Head Park IL Homes for Sale
- Type:
- Single Family
- Sq.Ft.:
- 1,200
- Status:
- Active
- Beds:
- 2
- Year built:
- 1975
- Baths:
- 2.00
- MLS#:
- 12046394
ADDITIONAL INFORMATION
Stunningly renovated 2-bed, 2-bath unit featuring a balcony in the sought-after Indian Head Park area. This modern condo boasts an open floor plan with gleaming hardwood floors, solid wood doors, and recessed LED lighting. Enjoy the convenience of Wi-Fi outlets, ceiling fans, and energy-efficient A/C units with remote controls. The gourmet kitchen showcases custom cabinetry, granite countertops, stainless steel appliances, including a convection oven, and bar seating. Retreat to the spacious master suite with a large closet featuring motion lights. Luxurious bathrooms feature floor-to-ceiling tile, custom glass shower doors, heated towel racks, Bluetooth speakers, and LED lighted mirrors. Relax on the balcony with patio tile floors and decorative lights. Building amenities include coin-operated washer/dryers on each floor, nearby storage units, and a secure elevator building with a clubhouse, outdoor swimming pool and picnic area. Heat, water, and gas are included in the HOA fees, with ample guest parking available. Rentals are restricted, with exceptions for direct family members. Conveniently located near expressways, with easy access to the city and airports. Nearby Pleasantdale Park District offers tennis courts, play areas, basketball courts, soccer fields, outdoor workout areas, a large walking trail, salt creek, and golf courses. Downtown Burr Ridge, with its dining, shopping, and fitness clubs, is just a few minutes' drive away.
- Type:
- Single Family
- Sq.Ft.:
- 3,300
- Status:
- Active
- Beds:
- 4
- Year built:
- 2000
- Baths:
- 4.00
- MLS#:
- 12042717
ADDITIONAL INFORMATION
When you approach this showstopper, you know you're somewhere special. Luxury, Livability & Location combine perfectly in this updated, turnkey home. Thanks to its award-winning Designer Owner, there are stunning touches at every turn. A sweeping architectural staircase accents a dramatic living room with 20-foot ceilings, gleaming hardwood floors and massive windows, complete with custom electric shades. The formal dining room is highlighted by built-in shelving and a convenient butler's pantry. The impressive, recently-renovated kitchen hosts two Italian marble islands, on-trend lighting, newer double-oven and refrigerator, plus sliding door access to a new backyard deck, private patio, and lush new landscaping. The kitchen flows seamlessly into a warm, inviting family room with custom window treatments and hardwood floors. French doors lead to the nearby private office with alluring backyard views. Upstairs, a primary suite oasis with two walk-in closets and a spa-like bath joins three bright, spacious bedrooms and full hall bath. All-new Anderson windows, installed in 2021 accent each room beautifully. The finished basement is a welcome retreat, with its large recreation room, bonus room, custom built-in office wall, sauna, full bath, and incredible storage. The home's many amenities include a new concrete driveway, patio and sidewalk, completed in 2021, new lawn sprinkler system and new garage door, installed in 2023, and brand new washer and dryer. Uncommon extras include a whole-house generator, water purification system, and an alarm system. The home is framed by lavish landscape, and topped off with a newer roof. Indian Head Park's popular Ashbrook neighborhood boasts 3 tranquil ponds, a charming park, plus the area's award-winning schools and easy access to nearby dining, shopping and expressways. There are so many reasons to consider this gracious, premier home. Don't wait! Schedule your showing today.
- Type:
- Single Family
- Sq.Ft.:
- 1,376
- Status:
- Active
- Beds:
- 3
- Year built:
- 1977
- Baths:
- 3.00
- MLS#:
- 12029988
ADDITIONAL INFORMATION
Welcome to Acacia and enjoy a maintenance free lifestyle! The very popular Dearborn unit awaits new owners! Big ticket items done for you: tearoff roof and extra wide gutters (2021); A/C (2018); stainless steel kitchen appliances - GE Profile double oven/range (electric), microwave (bluetooth enabled) and dishwasher; Whirlpool refrigerator; Closets by Design organizers in the 2 largest bedroom closets. Beautifully updated fireplace with granite and wood accents. Plenty of entertaining space with a double deck - upper deck equipped for expanded outdoor living with gazebo. Downstairs den can be used as a family room, office, workout room - the options are endless. Acacia offers lawn care, snow removal, exterior maintenance, sealcoating of driveways, clubhouse, playground, pool, tennis/pickleball/basketball courts - all for just $260 per month. Enjoy the convenience of nearby Burr Ridge and downtown LaGrange shopping and dining; close proximity to I-294 and I-55; top-rated Highlands elementary/middle schools and Lyons Township H.S.
- Type:
- Single Family
- Sq.Ft.:
- 1,558
- Status:
- Active
- Beds:
- 3
- Year built:
- 1978
- Baths:
- 3.00
- MLS#:
- 12029140
ADDITIONAL INFORMATION
Stunning Rare 3 bed/3 full bath Evanston model in Acacia.This home features a rare 3 full baths throughout the main and upper levels. Newly finished basement as well as new appliances! Acacia is a low HOA pool community in desirable LT and Highlands School district. This home was extensively rehabbed in 23/24. Beautiful kitchen and baths close to transportation and shopping!
- Type:
- Single Family
- Sq.Ft.:
- 1,855
- Status:
- Active
- Beds:
- 3
- Year built:
- 1963
- Baths:
- 3.00
- MLS#:
- 11974193
ADDITIONAL INFORMATION
**MULTIPLE OFFERS RECEIVED. Calling for highest and best by Monday, April 15th at 11:00a.m. ** Experience the charm of sought after Indian Head Park and midcentury modern architecture in this one-of-a-kind home. Located in the Lyons Township High School district and set on a large lot just shy of a half an acre, this home features a massive footprint with over 3,600 SF of total living space. The large foyer opens to a spacious living room with a wood burning fireplace. The chef's kitchen includes a Viking range with Broan hood, soapstone countertops and plenty of cabinetry. Don't miss the formal dining room and office off of the kitchen. As you venture downstairs, you will find a massive finished English basement that is multi-functional for an in-law arrangement, guest retreat or recreation and entertainment area including a bonus room that could be used as a bedroom, a large bathroom (2014) with a spacious walk-in shower and soaker tub, a large storage room plus a laundry room with a 2nd kitchen! Additional features include 50 total windows (Andersen & Pella) providing tons of natural light, a new boiler (2022), new A/C (2011), new washer (2024) and dryer (2020), new dishwasher (2020) and sump pump with drain tile (2003). Don't miss the large deck overlooking the gorgeous backyard with an inground pool including a new liner (2020) plus new robot vacuum and chlorinator (2023) and an oversized 2.5 car garage with a new door (2018). The roof was replaced with 30-year shingles in 2008. Close access to I-55 & I-294 highways. Buy with confidence in one of the most sought-after communities in the western suburbs. Welcome Home!
- Type:
- Single Family
- Sq.Ft.:
- 1,348
- Status:
- Active
- Beds:
- 3
- Year built:
- 1984
- Baths:
- 2.00
- MLS#:
- 12026520
- Subdivision:
- Wilshire Green
ADDITIONAL INFORMATION
This is a remarkable unit that has all the bells and whistles. The homeowner here has spared no expense to make this into one of the most beautiful condo units in Acacia. The 3 bedroom 2 bath unit can be yours for the right "Cash Deal" price. Looking to Relocate from another State, or move out of the City of Chicago this is the perfect location for suburban living with Resort style amenities. The summer is Fast approaching and this one will be the Hottest unit on the market. So take a look at all the photos and the photos do not lie, this unit will take your breath away. Seller directs to have Proof of funds ready to be able to view the property. Your Broker can provide that when setting appointment. This one is a Must See! Highlands dist 106 k-8 and LT High School dist 204.
- Type:
- Single Family
- Sq.Ft.:
- 1,926
- Status:
- Active
- Beds:
- 3
- Year built:
- 1976
- Baths:
- 4.00
- MLS#:
- 12020963
- Subdivision:
- Acacia
ADDITIONAL INFORMATION
Exquisite total 2024 Rehab of the largest Evanston end unit! The features: fabulous quarry/stainless kitchen with direct access to patio and unique mudroom/laundry room, newly created multiple cabinet wall for extra storage, 4 designer baths (2 full and 2.5), refinished hardwood floors on 1st level, vinyl laminate in the reconfigured lower level (could be 4th bedroom), white doors and custom trim, 3 year old furnace, 3 spacious bedrooms (master bedroom with walk in closet and ensuite bath). Acacia offers great schools and so many amenities (pool, clubhouse, etc.). Truly a turn key opportunity for the fussiest home buyer! Show with confidence!
- Type:
- Single Family
- Sq.Ft.:
- 4,673
- Status:
- Active
- Beds:
- 5
- Lot size:
- 0.5 Acres
- Year built:
- 1988
- Baths:
- 5.00
- MLS#:
- 12008146
ADDITIONAL INFORMATION
Welcome home to timeless elegance and refined living! A captivating 5Bed/4.1Bath residence boasting an array of updates and impeccable craftmanship. A majestic foyer greets you with soaring ceilings and luminous windows throughout allowing an abundance of natural light! 1st floor Primary Bedroom en Suite w/ private balcony is the perfect retreat, complete with a spa-like bath. Entertain with style in the formal dining room or two story great room! Expansive deck beckons for al fresco dining and entertaining amidst the beautifully landscaped grounds and serene surroundings. Escape to a fully finished walk-out basement w/ (2024)Full Bath, LVT flooring and plumbed for Wet Bar! Meticulously maintained - an absolute MUST SEE! Refer to list of updates and improvements in Additional Information.
- Type:
- Single Family
- Sq.Ft.:
- n/a
- Status:
- Active
- Beds:
- 4
- Year built:
- 1998
- Baths:
- 3.00
- MLS#:
- 12003706
- Subdivision:
- Ashbrook
ADDITIONAL INFORMATION
Rarely available 4BR 2.5 bath Dartmouth model with main floor Primary Suite in highly sought Ashbrook of Indian Head Park! The welcoming foyer features hardwood floors with access to main floor office with built-ins. Formal Living and Dining Rooms perfect for entertaining family/friends and plenty of windows throughout for natural light. There is room for everyone with big eat-in Kitchen featuring an abundance of Cherry Cabinetry, all appliances plus island open to the Family Room with hardwood floors, so many windows, & volume ceiling. Primary suite is right off the family room and offers big WIC and huge bath with soaking tub, separate shower, and double sinks & maple vanity. Second floor features a big open hallway (23 X 12) which overlooks the family room and offers 3 good sized bedrooms with lots of closets & full bath. Huge unfinished basement has high ceilings and is plumbed for additional bath - just waiting for your ideas! 2.5 car garage, inground sprinkler system too. Lovely yard with mature trees/shrubs, spring flowers, and perennials. Stone patio perfect morning coffee or alfresco dining. Much desired Highlands and Lyons Township schools. Original owners loved this home and are downsizing. Home is much loved, well maintained, and in great condition but sold AS IS. Quick close possible. Bring your decorating ideas and make this great home your own. Don't pass up this fantastic opportunity in this low inventory market.
- Type:
- Single Family
- Sq.Ft.:
- 1,404
- Status:
- Active
- Beds:
- 3
- Lot size:
- 0.25 Acres
- Baths:
- 2.00
- MLS#:
- 11943395
ADDITIONAL INFORMATION
DEAD-END STREET IN INDIAN HEAD PARK! LYONS TOWNSHIP HIGH SCHOOL.


© 2024 Midwest Real Estate Data LLC. All rights reserved. Listings courtesy of MRED MLS as distributed by MLS GRID, based on information submitted to the MLS GRID as of {{last updated}}.. All data is obtained from various sources and may not have been verified by broker or MLS GRID. Supplied Open House Information is subject to change without notice. All information should be independently reviewed and verified for accuracy. Properties may or may not be listed by the office/agent presenting the information. The Digital Millennium Copyright Act of 1998, 17 U.S.C. § 512 (the “DMCA”) provides recourse for copyright owners who believe that material appearing on the Internet infringes their rights under U.S. copyright law. If you believe in good faith that any content or material made available in connection with our website or services infringes your copyright, you (or your agent) may send us a notice requesting that the content or material be removed, or access to it blocked. Notices must be sent in writing by email to DMCAnotice@MLSGrid.com. The DMCA requires that your notice of alleged copyright infringement include the following information: (1) description of the copyrighted work that is the subject of claimed infringement; (2) description of the alleged infringing content and information sufficient to permit us to locate the content; (3) contact information for you, including your address, telephone number and email address; (4) a statement by you that you have a good faith belief that the content in the manner complained of is not authorized by the copyright owner, or its agent, or by the operation of any law; (5) a statement by you, signed under penalty of perjury, that the information in the notification is accurate and that you have the authority to enforce the copyrights that are claimed to be infringed; and (6) a physical or electronic signature of the copyright owner or a person authorized to act on the copyright owner’s behalf. Failure to include all of the above information may result in the delay of the processing of your complaint.
Indian Head Park Real Estate
The median home value in Indian Head Park, IL is $382,500. This is higher than the county median home value of $214,400. The national median home value is $219,700. The average price of homes sold in Indian Head Park, IL is $382,500. Approximately 78.21% of Indian Head Park homes are owned, compared to 17.23% rented, while 4.56% are vacant. Indian Head Park real estate listings include condos, townhomes, and single family homes for sale. Commercial properties are also available. If you see a property you’re interested in, contact a Indian Head Park real estate agent to arrange a tour today!
Indian Head Park, Illinois has a population of 3,829. Indian Head Park is more family-centric than the surrounding county with 41.53% of the households containing married families with children. The county average for households married with children is 30.49%.
The median household income in Indian Head Park, Illinois is $82,767. The median household income for the surrounding county is $59,426 compared to the national median of $57,652. The median age of people living in Indian Head Park is 48 years.
Indian Head Park Weather
The average high temperature in July is 84.1 degrees, with an average low temperature in January of 17.6 degrees. The average rainfall is approximately 38.2 inches per year, with 34.8 inches of snow per year.
