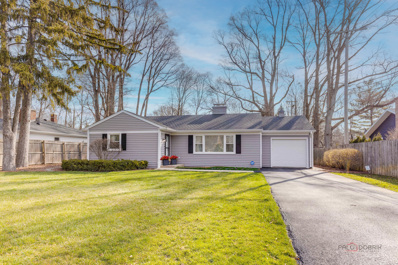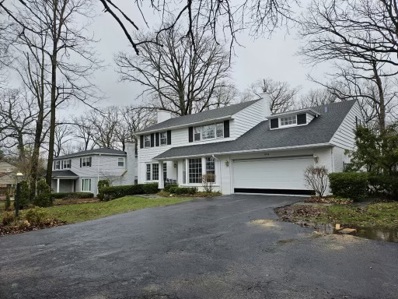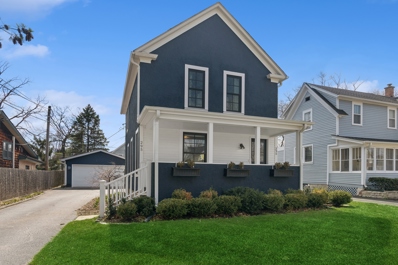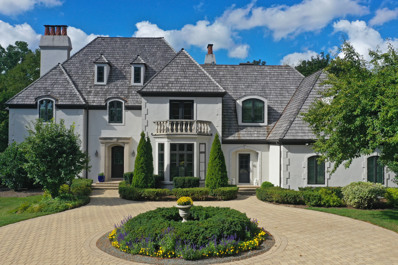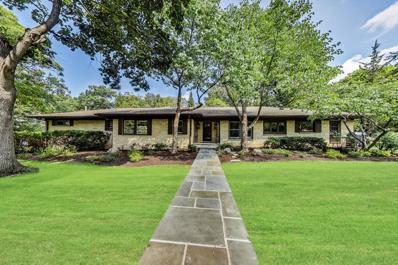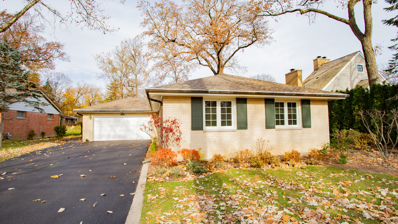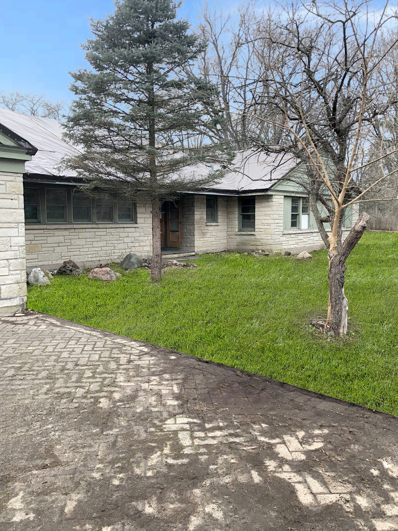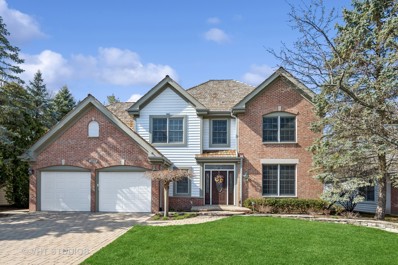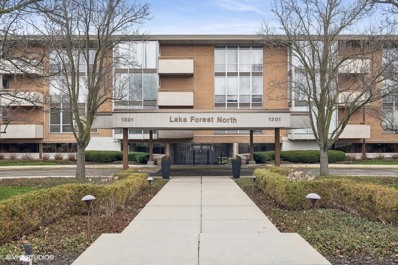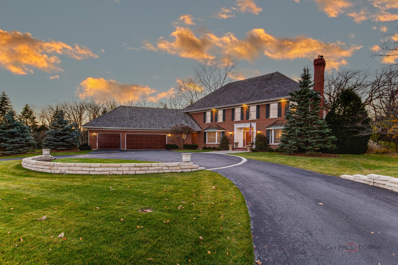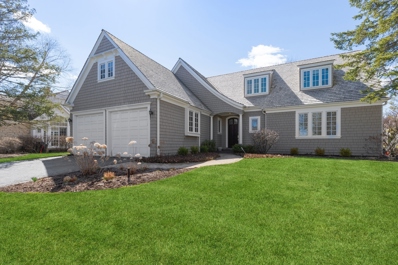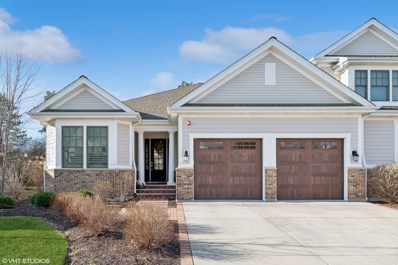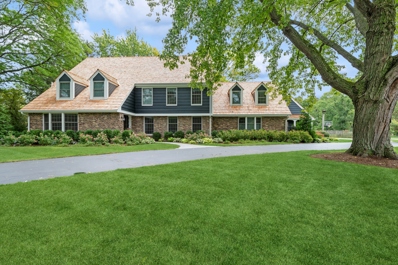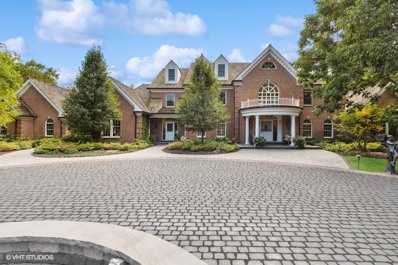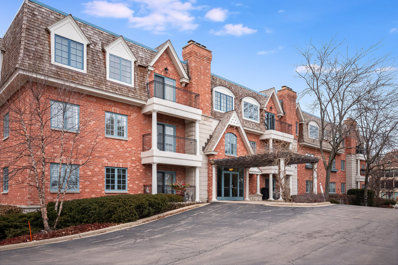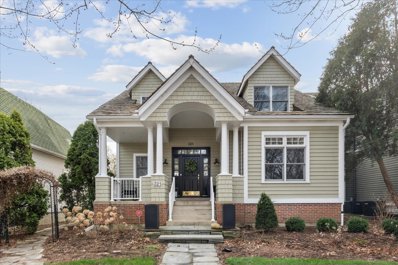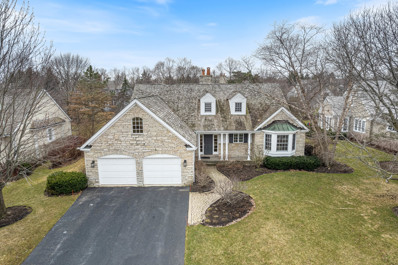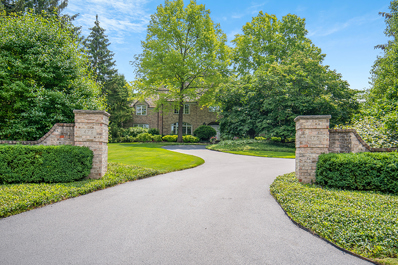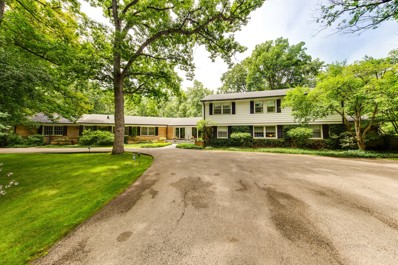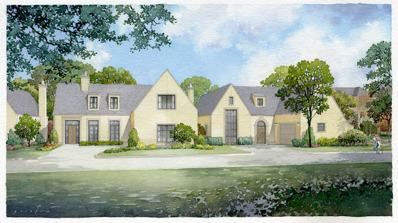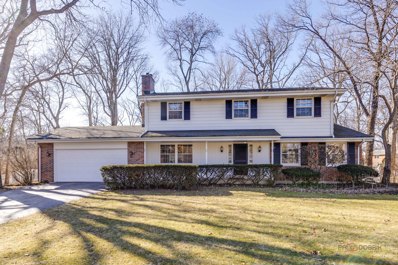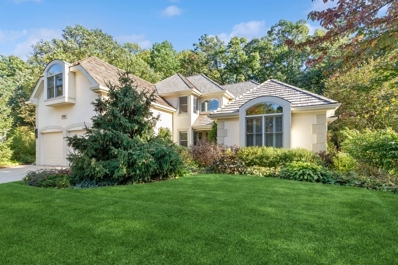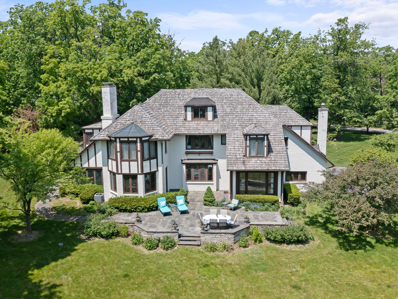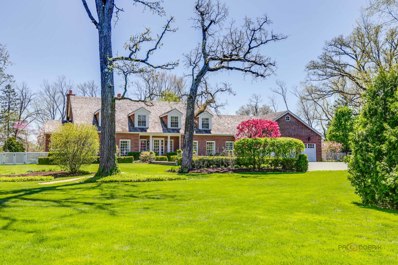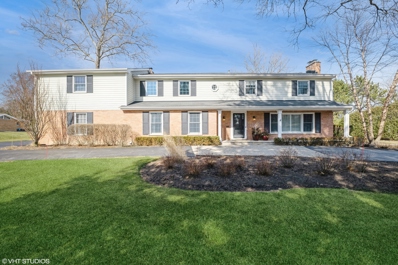Lake Forest IL Homes for Sale
- Type:
- Single Family
- Sq.Ft.:
- 1,184
- Status:
- Active
- Beds:
- 2
- Lot size:
- 0.23 Acres
- Year built:
- 1953
- Baths:
- 1.00
- MLS#:
- 12019604
ADDITIONAL INFORMATION
Charming and updated, this bright ranch home is in a wonderful location with great curb appeal! Key features include gleaming hardwood floors, a spacious living room - dining room combo with lovely fireplace w/ gas logs and an expansive picture window, a spacious updated kitchen, two generous sized bedrooms, an updated white bath with wainscoting, a fully insulated crawl space, a large partially fenced yard with invisible fence, new bluestone patio and lovely landscaping with sprinkler system. The current owners have recently completed many upgrades including a new roof, new siding, irrigation system, new mechanicals, updated electrical panel, new windows, new finishes, new garage door, new epoxy floors in the garage and new hardscape/landscaping. Ideal location near town, schools, recreation center, parks, restaurants, shopping, beach and all Lake Forest has to offer. Move right in and enjoy this wonderful home! Showings begin Friday, April 5th.
- Type:
- Single Family
- Sq.Ft.:
- 2,930
- Status:
- Active
- Beds:
- 4
- Year built:
- 1962
- Baths:
- 4.00
- MLS#:
- 12020323
ADDITIONAL INFORMATION
Move-in condition, full finished basement w/ large full bath
- Type:
- Single Family
- Sq.Ft.:
- 1,256
- Status:
- Active
- Beds:
- 2
- Lot size:
- 0.17 Acres
- Year built:
- 1910
- Baths:
- 2.00
- MLS#:
- 12017680
ADDITIONAL INFORMATION
This meticulously renovated east Lake Forest home seamlessly marries chic design with timeless farmhouse allure, a labor of love undertaken by the discerning owner to deliver contemporary comfort and functionality. No facet of the property has been overlooked in this comprehensive transformation, with upgrades spanning from the essential new electrical, plumbing, insulation, HVAC, windows, and doors to the finer touches that elevate the living experience. Notable enhancements include the addition of built-ins in the dining rooms and the installation of cabinets, quartzite countertops, and hardwood floors in the kitchen. The second floor now boasts a lofty ceiling height of 14 feet, along with a reconfigured floor plan for enhanced livability. Further additions include expanded closets totaling 22 feet in length in the primary bedroom and a fully updated bathroom. Exterior improvements feature a rebuilt front porch, a new mudroom, and new gutters with gutter guards. Enjoy a beautiful yard complete with a patio and gorgeous perennial gardens. Positioned within easy reach of schools, shopping, Metra, and picturesque bike trails, this home epitomizes the perfect harmony of style, comfort, and convenience, offering a sanctuary for modern living amidst a timeless setting.
$3,300,000
900 S Ridge Road Lake Forest, IL 60045
- Type:
- Single Family
- Sq.Ft.:
- 5,965
- Status:
- Active
- Beds:
- 6
- Lot size:
- 3.3 Acres
- Year built:
- 1993
- Baths:
- 8.00
- MLS#:
- 12000299
ADDITIONAL INFORMATION
Enjoy luxury living at its finest in this captivating 3.3 acre estate on historic Ridge Road in Lake Forest. Offering nearly 9,000 sq ft on 3 levels, this home has been thoughtfully planned with every detail and amenity for today's lifestyle. Rich in design and detail with impressive millwork, hardwood flooring and 10'ceilings on both the 1st and 2nd levels. Guests are greeted by a stately foyer with stunning staircase and views of the sprawling grounds and pool beyond from the dramatic two-story window. Spacious rooms off the grand foyer include the handsome library with fireplace, custom built-ins and richly stained wood moldings, living room with views of pool and lush yard, and family room with wood beamed ceiling, fireplace and access to pool and patio. The top-of-the line kitchen features many upscale amenities such as high-end cabinetry, quartz counters, large walk-in pantry, Thermador appliances including separate full-sized refrigerator and freezer, 48-inch range, dishwasher and microwave. There is a large center island with breakfast bar, as well as the eating area which is graced by a charming brick fireplace. The butler's pantry with wine refrigerator is perfectly positioned for entertaining between the kitchen and the elegant dining room. The first floor also includes a mudroom with built-ins and access to the 3 plus car garage, two powder rooms and a convenient secondary staircase just off the kitchen. Up the curved staircase to the 2nd level you will find 5 generous sized bedrooms, each offering a private en-suite bath. The double door entry primary suite features a vaulted ceiling, fireplace, huge walk-in closet and luxurious bath. Coveted 2nd floor laundry room and a 6th bedroom/bonus room complete this level. Further expanding the living space is the lower level with over 9 ft ceilings. The fun never ends here, complete with an additional family room area with fireplace, game room, fantastic new media room and wet bar entertaining space, full bath and fabulous exercise room. Outside, resort style living awaits with the private, professionally landscaped yard and expansive pool and patio with integrated jacuzzi hot tub, firepit and flagstone circular seating area. In-ground sprinklers, commercial grade security system among many more outstanding amenities, too many to list here! Within close proximity to train, shopping, parks and schools the location can't be beat for this truly one of a kind home.
Open House:
Saturday, 4/27 5:00-7:00PM
- Type:
- Single Family
- Sq.Ft.:
- 5,663
- Status:
- Active
- Beds:
- 4
- Year built:
- 1955
- Baths:
- 4.00
- MLS#:
- 12017842
- Subdivision:
- Campbells
ADDITIONAL INFORMATION
STUNNING, single family home situated on a quiet tree-lined street located in Lake Forest! This unique property features a ranch-style front exterior combined with a rare two-story design! This home is situated on a large corner lot nestled in a quiet neighborhood near parks/forest preserves and zoned to great Lake Forest schools. The property features an attached, heated 3.5-car garage plus plenty of additional parking space on the long driveway. This 4 bedroom, 3.5 bathroom home offers an updated interior with an expansive layout that provides 5,663 square feet of living space. The main level features a gracious-sized living room with a built-in stone fireplace, built-in wood bookcases and plenty of picture windows that fill the interior with ample natural light! There is also a spacious separate dining area with a large picture window that overlooks the beautiful outside scenery, perfect for entertaining. The large kitchen features plenty of cabinetry blended with granite countertops, and stainless steel appliances including an updated refrigerator (2020), dishwasher (2019), high-end Dacor gas stove (2018), and double wall ovens (2016). The eat-in kitchen features a center island that provides plenty of additional counter space. The main floor offers four perfect sized bedrooms, including a huge master suite with fireplace and extra sitting area, office area, exercise or nursery area. The master suite features beamed ceilings, a pair of walk-in closets, and a private balcony that is perfect for relaxation. The master includes an en-suite bathroom that features a separate sunken soaking tub and shower with a frameless door. The master suite also grants additional access to a staircase that leads to the garage. The main floor offers one additional full bathroom and one half bath, both with newer Kohler toilets (2017). The main floor has new high quality carpet (Sept 2023), fresh and clean for new owners. The lower level offers a full, finished walk-out basement with gorgeous slate floors that includes a spacious family room with a fireplace and wet bar, a large recreational area, a full bathroom, a utility/workshop room, and a laundry room with a new washer plus dryer (2023). The property is fully equipped with a new HVAC system (2023), sump pumps (2023/2020), furnace (2017), and an upgraded indirect high efficiency hot water heater (2017). This home also provides an additional radiant heated hot water system. The property features a large backyard perfect for all outdoor gatherings with a patio and updated wooden fencing (2021). The backyard patio and a small hidden pad outside the kitchen both offer natural gas hook-ups for the outdoor chef! A large shed in the backyard provides plenty of bonus additional storage. The front exterior of the home boasts diverse landscaping and a newly replaced stone front path. The property is located near three rail stations to the city, making it an ideal commute. LOCATION, LOCATION, LOCATION. This home is a must see, don't miss out!
- Type:
- Single Family
- Sq.Ft.:
- 1,540
- Status:
- Active
- Beds:
- 3
- Lot size:
- 0.46 Acres
- Year built:
- 1956
- Baths:
- 3.00
- MLS#:
- 12017614
ADDITIONAL INFORMATION
Located in the Northmoor neighborhood of East Lake Forest this wonderful four bedroom, 2.1 bath, brick ranch, sits on a wooded, builders half acre. Short walk to downtown, South Park or Walden's secret beach. Opportunities abound for this well located gem of a property. Excellent rental for investors. Sheridan School district.
- Type:
- Single Family
- Sq.Ft.:
- 2,000
- Status:
- Active
- Beds:
- 3
- Lot size:
- 0.93 Acres
- Year built:
- 1953
- Baths:
- 2.00
- MLS#:
- 12014838
ADDITIONAL INFORMATION
Just under 1 acre of land! If you're looking for a sizeable yard, this is a must see. This single level home features 3 bedrooms and 2 bathrooms, Wood burning fireplace, sunroom, and 2 car attached garage round out this vintage home.
- Type:
- Single Family
- Sq.Ft.:
- 2,257
- Status:
- Active
- Beds:
- 3
- Lot size:
- 0.16 Acres
- Year built:
- 1997
- Baths:
- 3.00
- MLS#:
- 12013939
- Subdivision:
- Academy Woods
ADDITIONAL INFORMATION
Enter the elegant foyer into spacious rooms and high level finishes. The inviting and spacious 2 story family room has lots of natural light and a charming fireplace. Overlooking the breakfast room, and the cook's kitchen with generous cabinet space and stainless appliances. The Spectacular Master suite and well appointed bathroom with excellent closet space. The Finished Basement invites adults or children to have a warm play room. Maintenance Free Living with bicycling and walking trails. Newer Cedar Shake roof and Gutters. Furnace and water heater. The perfect home you have been looking forward too. It's not everyday we get to enjoy such a wonderful home with superior charm and character!
- Type:
- Single Family
- Sq.Ft.:
- 1,220
- Status:
- Active
- Beds:
- 2
- Year built:
- 1972
- Baths:
- 2.00
- MLS#:
- 12014414
ADDITIONAL INFORMATION
The 3rd floor unit is conveniently located within the building. The easterly exposure provides for wonderful morning light. Included is a large living room with ample space for separate seating areas. The balcony provides a wonderful space for morning coffee or just a breath of fresh air. The dining room is conveniently located adjacent the efficient kitchen. The primary suite is amply sized and includes an en-suite bath and large, walk-in closet. The second bedroom is ideal for visiting guests or works well as a home office. A second full bath is also included. The building also features a large bike storage room, exercise room and storage locker. The laundry room on the third level is conveniently located adjacent the unit. 1301 N. Western is ideally located within a block of Lake Forest's central business district with multiple shopping and dining options available.
$1,450,000
1570 Littlefield Court Lake Forest, IL 60045
- Type:
- Single Family
- Sq.Ft.:
- 6,025
- Status:
- Active
- Beds:
- 5
- Lot size:
- 0.92 Acres
- Year built:
- 1993
- Baths:
- 7.00
- MLS#:
- 11990001
- Subdivision:
- Littlefield
ADDITIONAL INFORMATION
Gorgeous center entrance Colonial with custom light filled Conservatory imported from England. The Conservatory is an enclosed retreat - fully heated with forced air, radiant heat and cooled with AC. Family room with wet bar, hardwood floor and fireplace. Handsome library with door access from family room. First floor en-suite private bedroom. Dramatic curved stairway in elegant foyer. Formal living and dining rooms. Spacious kitchen with cherry wood island is adjacent to Conservatory and family room. Spacious Second floor features Primary Suite plus 3 bedrooms, each with bath access. Primary Suite totally remodeled, including bath and closets in 2021. Radiant primary bath floor heat and Toto lavatory. Upstairs bedroom 2 bath remodeled in 2023. Hardwood throughout. Basement, finished by Orren Pickell, features a full bath, Sauna and exercise room. New cedar roof with 20 year materials warranty 2014. Private yard with gardens.
$1,145,000
320 Meadow Lake Lane Lake Forest, IL 60045
Open House:
Sunday, 4/28 5:00-7:00PM
- Type:
- Single Family
- Sq.Ft.:
- 3,600
- Status:
- Active
- Beds:
- 3
- Lot size:
- 0.28 Acres
- Year built:
- 1991
- Baths:
- 4.00
- MLS#:
- 12010003
- Subdivision:
- Conway Farms
ADDITIONAL INFORMATION
Stunning home in Conway Farms built and designed by Gene Martin. Fabulous open floor plan perfect for easy living and entertaining flow with high ceilings and gas fireplace. First floor primary suite, two en-suite bedrooms on second level with large bonus room off of one of the bedrooms. Hardwood floors throughout. Main level laundry, wet bar. One level living with plenty of space upstairs. Beautiful views from your south patio. Enjoy all that Conway has to offer including club house, pool, tennis courts and snow removal.
- Type:
- Single Family
- Sq.Ft.:
- 2,507
- Status:
- Active
- Beds:
- 3
- Year built:
- 2019
- Baths:
- 4.00
- MLS#:
- 12007370
- Subdivision:
- Willow Lake
ADDITIONAL INFORMATION
Enjoy the convenience of one-level living within this meticulously crafted ranch boasting an airy open floor plan, soaring 9-foot ceilings, and gleaming hardwood floors. Originally the model home, this residence is adorned with numerous upgrades, including bespoke wainscoting and crown moldings throughout. The gourmet kitchen, perfect for culinary enthusiasts, showcases 42" upper cabinets, a central island topped with quartz countertops, top-of-the-line KitchenAid stainless appliances, and seamlessly flows into the family room adorned with a cozy fireplace. On the main level, discover three generously sized bedrooms, including a sumptuous primary suite featuring a graceful tray ceiling, four closets, and an opulent private bathroom. For added versatility, the full unfinished basement boasts lofty ceilings, offering ample potential for additional living space or abundant storage options. An expanded rear concrete patio provides a private area to relax outdoors. Experience the epitome of maintenance-free living in this exceptional home, ideally situated in close proximity to shopping, expressway access, and picturesque parks.
$1,499,000
201 Old Mill Road Lake Forest, IL 60045
- Type:
- Single Family
- Sq.Ft.:
- 5,208
- Status:
- Active
- Beds:
- 5
- Lot size:
- 1.4 Acres
- Year built:
- 1969
- Baths:
- 5.00
- MLS#:
- 11987566
ADDITIONAL INFORMATION
This sprawling estate embodies timeless elegance and modern comfort, offering a truly luxurious living experience. Nestled in the prestigious Lake Forest community, this home is surrounded by picturesque landscapes and is conveniently located near top-rated schools, shopping, and recreational amenities. Boasting classic architecture with a modern touch, this residence exudes charm and sophistication. From the grand entrance to the meticulous details throughout, every aspect of this home reflects quality craftsmanship. Enjoy generous living spaces filled with natural light creating an inviting atmosphere for family gatherings and entertaining guests. The heart of this home is the chef's kitchen, equipped with high-end appliances, custom cabinetry, and a stylish center island. Retreat to the expansive primary suite featuring a spa-like bathroom and fireplace. A private sanctuary to unwind and relax after a busy day. Step outside to a beautifully landscaped backyard with newer pool, perfect for enjoying outdoor activities or hosting summer soirees. The patio is an ideal spot for al fresco dining and creating cherished memories. See additional info for the extensive list of updates and improvements.
$2,695,000
475 W Deerpath Road Lake Forest, IL 60045
- Type:
- Single Family
- Sq.Ft.:
- 9,282
- Status:
- Active
- Beds:
- 8
- Lot size:
- 3.89 Acres
- Year built:
- 1988
- Baths:
- 9.00
- MLS#:
- 12006796
ADDITIONAL INFORMATION
Nestled behind the gated entrance and along a picturesque driveway lies this magnificent Georgian brick residence, set on nearly 4 acres in the heart of Lake Forest. This secluded, in-town country estate ensures the utmost privacy, with fully fenced and gated grounds adorned with lush gardens. Upon crossing the threshold, a breathtaking double curved staircase captures your attention, a true testament to the quality and grandeur of this estate. The sunken main living room, with natural light, treats you to sweeping 180-degree views of the gardens and bluestone patio. A formal dining room leads to the more casual wing of the residence, featuring a chef's kitchen, spacious family room, and sunroom. This space is perfect for both entertaining and cozy evenings by the fireplace. The west wing of the ground floor currently comprises three versatile offices/libraries, offering endless possibilities. The east wing, discreetly situated, provides separate mudroom entrances, a laundry room, an exercise room with a full bath including steam shower, and additional office space. The expansive four-car garage is equipped with smart system openers and new insulated garage doors, complete with cameras. Ascend to the second floor via one of two staircases and discover a wide main hall leading to the Primary Suite plus four luxurious ensuite bedrooms. The Primary Suite boasts a wood-burning fireplace, private balcony, two generous closets, and a spa-like bathroom. The third floor offers a new realm of living space, with three generous bedrooms, two full bathrooms, capacious storage rooms, and a soundproof, well-ventilated cigar room. In total, the usable square footage approaches an impressive 10,000 square feet, with an additional 3,000+ square feet of space in the basement. The basement includes ample storage rooms, a dedicated craft room, a recreational space, and a secure storage room. Numerous upgrades have been made to ensure top-of-the-line systems throughout the home, including a 600 amp state-of-the-art electrical service that is ready for a pool and pool house and includes a large generator. The front circle driveway and walkways have been recently installed and are heated by a dual-boiler heating system. The property boasts 12 raised beds for organic gardening, each equipped with its own water source. Here, you'll also discover two meticulously registered butterfly gardens. Enjoy leisurely evenings in the separate firepit area, soak in the hot tub, or revel in the vast expanse of the manicured lawn. If you seek a residence that combines privacy, security, grandeur, room for everyone, and the serene ambiance of the countryside, all within walking distance to downtown Lake Forest, then this is the home you've been dreaming of.
- Type:
- Single Family
- Sq.Ft.:
- 1,525
- Status:
- Active
- Beds:
- 2
- Year built:
- 1997
- Baths:
- 2.00
- MLS#:
- 12005686
- Subdivision:
- Laurel Place
ADDITIONAL INFORMATION
Incredible unit within walking distance to all Lake Forest has to offer. Located on the 2nd floor and being an end unit allows the ideal epitome of condo living. The large living room boasts a gas fireplace perfect for entertaining. The private office allows for a quiet space with an abundance of natural light throughout the unit. An ample sized dining room is perfect for those family/friend dinners. The primary bedroom equips a private bath with walk in shower and a large walk-in closet with built in shelving. There is also the perfect sized guest bedroom and another full bath. An in-unit washer and dryer and a separate storage closet for added convenience. The building has a lower underground heated garage with assigned parking as well as a private storage area with an elevator leading you up from garage to all floors of building. There is a boiler system for heat and water in the building which supplies radiant heat via air handler to each unit. Beautifully maintained building with even more beautiful surroundings. Come and see all this unit and Lake Forest has to offer!
$1,000,000
321 Granby Road Lake Forest, IL 60045
- Type:
- Single Family
- Sq.Ft.:
- 1,951
- Status:
- Active
- Beds:
- 3
- Lot size:
- 0.17 Acres
- Year built:
- 1996
- Baths:
- 4.00
- MLS#:
- 12003279
ADDITIONAL INFORMATION
This one checks all the boxes! This charming bungalow in downtown Lake Forest built in 1996 has been updated, loved and is offered in move in condition! Ideally located within walking distance to LFHS, beach, parks, library, Starbucks, restaurants and shopping. The high ceilings and southern exposure flood this home with natural light through transom windows. This beautiful professionally decorated home enjoys elegant moldings, stunning stairway, handsome fireplaces with remote controlled gas logs and designer window treatments. The dream kitchen was remodeled in 2019 and offers a Sub-zero refrigerator , Viking stove , two ovens (Viking & Wolf) , quality white cabinetry, quartz countertops, new dishwasher, new bar area custom cabinetry with wine refrigerator, and designer white herringbone backsplash. The dining room is open to living room and allows wonderful entertaining flow. The first floor study is private and offers flex space for office, living room or guest space . Upstairs there are three bedrooms, with new carpet & new light fixtures ( two family bedrooms and the primary suite) and two full baths. The full basement offers the fourth bedroom, a full bathroom and utility/laundry room with exceptional storage. There are new closet organizers in the primary, 2nd bedroom and the basement. The backyard is an oasis with raised garden beds, a new composite deck, new landscaping, invisible fence and new exterior light fixtures. The front porch is a favorite spot to greet your guests and enjoy a cup of coffee. 3/4" treated cedar shake roof, exterior painted, 3 zone HVAC- all in 2015. 2 hot water heaters. New leaf guard gutters. Security system. New sump pump and new washer and dryer. This is the jewel you have been waiting for!
$1,285,000
330 Meadow Lake Lane Lake Forest, IL 60045
- Type:
- Single Family
- Sq.Ft.:
- 3,511
- Status:
- Active
- Beds:
- 2
- Lot size:
- 0.37 Acres
- Year built:
- 1999
- Baths:
- 3.00
- MLS#:
- 11987933
ADDITIONAL INFORMATION
Nestled within the prestigious Conway Farms of Lake Forest, 330 Meadow Lake Lane presents unmatched elegance and luxury in a tranquil cul-de-sac setting. This expansive home welcomes you with its stone and cedar exterior, revealing a spacious and sophisticated interior beyond its doors. The residence features an open floor plan that ensures a warm, sun-filled environment, seamlessly connecting each living space. Upon entry, the grandeur of a two-story foyer unfolds, featuring a majestic staircase and an eye catching two-way fireplace that immediately draws attention. The gourmet kitchen, the heart of this home, is equipped with high-end appliances and a large island that serves both as a preparation area and a casual dining spot. A cozy breakfast nook beside a bay window invites serene mornings. The living and dining area share a magnificent open space, highlighted by cathedral ceilings. This combined area is perfect for both grand entertaining and everyday living, offering a fluid space that elegantly transitions to the outdoors. French doors on either side of the fireplace lead into a custom den, creating a seamless flow for both relaxation and entertainment. The expansive deck, accessible from the living area and den, faces west, ensuring maximum enjoyment of sunshine and picturesque sunsets. The main floor also hosts a luxurious primary suite, offering a private sanctuary, alongside a guest bathroom, laundry room, and access to a large 2-car garage. The second floor introduces additional possibilities with an open loft poised for transformation into a third bedroom, a second bedroom with an adjoining flex room suitable for a home gym or yoga studio, and a vast, ready-to-customize, extra deep pour, basement. 330 Meadow Lake Lane is a testament to sophisticated, comfortable living, offering a blend of luxurious indoor spaces and captivating outdoor vistas. This is an Estate sale and is being Sold as-is.
$3,150,000
475 Red Fox Lane Lake Forest, IL 60045
- Type:
- Single Family
- Sq.Ft.:
- 6,868
- Status:
- Active
- Beds:
- 6
- Year built:
- 1989
- Baths:
- 6.00
- MLS#:
- 11998676
ADDITIONAL INFORMATION
This home is an entertainer's delight both inside and outside. The resort style setting has great privacy surrounded by mature trees and exceptional landscaping providing a perfect backdrop for the beautiful inground pool as well as enough open lawn for an occasional game of wiffleball. A raised bluestone terrace lends itself to casual alfresco dining. Inside you immediately experience the spacious floor plan that flows perfectly from one room to the next with its arched openings, high ceilings and exquisitely detailed millwork---all in perfect scale. The library is one of a kind with its inlaid walnut detailing, masterful fireplace and opens onto a 2nd secluded patio. High ceilings and extraordinary millwork adorn every room of the first floor. Each room is spacious and inviting with 3 fireplaces. The kitchen is both beautiful and functional with its 2 sinks, 2 dishwashers, Garland Restaurant range, full size Sub Zero refrigerator and separate freezer, white cabinets and Quartzite countertops. The eating area easily accommodates 10 adults and opens directly onto the terrace. Guest bedroom, 1 full bathroom, powder room, Butler's pantry, walk-in pantry and laundry room complete the first floor. The 2nd floor consists of 5 bedrooms, exercise room and office. The primary bedroom incorporates its fireplace with a tray ceiling that opens into the bathroom with its white marble floors, custom cabinetry, whirlpool, dressing area, 2 walk-in closets and steam shower. The remaining 4 bedrooms are linked by Jack and Jill bathrooms --- all spacious with an abundance of natural light. The finished lower level approximately 3400 SQF boasts a full bathroom, fireplace, a separate bedroom while providing a perfect oasis for children to enjoy the winter months playing ping-pong, pool or watching TV. All this, plus plenty of storage space. A 4 car heated garage completes the home. Simply stated this home provides: CASUAL ELEGANCE FOR TODAY'S LIFESTYLE.
$2,495,000
10 N Mayflower Road Lake Forest, IL 60045
- Type:
- Single Family
- Sq.Ft.:
- 5,908
- Status:
- Active
- Beds:
- 7
- Lot size:
- 2.37 Acres
- Year built:
- 1956
- Baths:
- 5.00
- MLS#:
- 11997327
ADDITIONAL INFORMATION
Rare opportunity to own a fabulous home on almost 2.5 acres in the heart of east Lake Forest on coveted Mayflower Road. This beautiful home exudes elegance and style throughout with incredible gardens, privacy and land! (2 separate PINs). This classic home was built in 1956 and was enlarged with an impressive First Floor Primary Suite with sophisticated details at every turn. The home boasts hardwood flooring throughout most of the residence, large rooms, 7 bedrooms (3 on 1st floor) and 5 baths (3 on 1st floor). Upon entering the gracious foyer with floor to ceiling windows, you view the gorgeous living room with a lovely fireplace and panoramic views of the private grounds with an expansive bluestone terrace w/ garden walls, majestic trees and lush landscaping. The handsome paneled family room includes built-in bookcases and a fireplace. The elegant dining room opens to the foyer and sun drenched kitchen. The large eat-in kitchen has two islands, a breakfast area, walk-in pantry, plenty of storage and a back hall which leads to a spacious 2 car garage. Off the kitchen is a bedroom and full bath. The first-floor primary suite has an enormous bedroom open to a sitting area with a fireplace and views of the stunning gardens, a dressing room, huge walk-in-closet with built-ins and large bath. Adjacent to the primary suite is another stately bedroom and full bath. Upstairs are four generous sized bedrooms, two large baths and an office with plumbing located in the wall. This gem has 5682 square feet above grade plus an additional 1614 sf in the partial unfinished basement. This home is both an entertainers dream and perfect for those looking for privacy and gracious living in a prime location!
$2,099,000
105 Morris Lane Lake Forest, IL 60045
- Type:
- Single Family
- Sq.Ft.:
- 3,778
- Status:
- Active
- Beds:
- 4
- Lot size:
- 0.15 Acres
- Year built:
- 2024
- Baths:
- 5.00
- MLS#:
- 11994362
- Subdivision:
- Kelmscott Park
ADDITIONAL INFORMATION
Nestled within the desirable Kelmscott Park area, this proposed new construction epitomizes modern luxury living. Situated within walking distance to the town center, train station, and beach, convenience meets sophistication in this premier real estate offering. Constructed by Landmark Luxury Group, this home exudes quality craftsmanship and materials and a wonderful open floor plan. The custom white kitchen, with large island, Wolf range and Subzero is perfect for casual dining and entertaining. A family room with a vaulted ceiling and fireplace provides a cozy gathering spot. A separate sitting area and study allow for a wonderful flexible use of space. The luxurious first floor primary suite awaits, complete with a gorgeous spa bath and a generously sized walk-in closet. Practicality meets convenience with a mudroom boasting ample storage and a separate laundry room with pantry/storage space. Upstairs, two bedrooms share a bath, while a third bedroom enjoys the luxury of an ensuite bath. Hardwood floors grace the first two floors, adding warmth and elegance to the living spaces. The lower level boasts a fully finished basement designed for entertainment and relaxation, featuring a game room, media room, craft room, bedroom, and full bath. Exterior yard maintenance and snow removal are handled by the homeowner's association allowing residents to relax and enjoy their surroundings worry-free and cedar shake roofing and stucco construction lend timeless elegance and durability to the exterior. In summary, this proposed new construction offers a rare opportunity to experience luxurious living in a highly sought-after location, where convenience, comfort, and sophistication intertwine seamlessly.
- Type:
- Single Family
- Sq.Ft.:
- 2,485
- Status:
- Active
- Beds:
- 4
- Lot size:
- 0.47 Acres
- Year built:
- 1964
- Baths:
- 3.00
- MLS#:
- 11982896
ADDITIONAL INFORMATION
New Price!! Exciting opportunity to live in the highly coveted Whispering Oaks neighborhood!! Meticulously maintained by original owner, this charming home boasts a family room addition, sun-filled interiors, wood-burning fireplace in spacious dining room, and hardwood floors throughout. This 4 br/2.1 bath residence offers a warm and inviting living experience. Potential for first floor home office. Situated on a south-facing back yard with cute garden shed including electricity. Lots of potential for rejuvenation and customization to suit your vision. Location is ideal with short distance to Fort Sheridan Metra train station, Starbucks, walking and bike paths, dining, shopping in downtown Highwood and close proximity to magnificent Lake Michigan. Being sold "As Is". Don't miss out on the chance to make this your dream home!!
- Type:
- Single Family
- Sq.Ft.:
- 2,741
- Status:
- Active
- Beds:
- 3
- Year built:
- 1998
- Baths:
- 3.00
- MLS#:
- 11989111
- Subdivision:
- Academy Woods
ADDITIONAL INFORMATION
Maintenance Free Living at Its Finest! Welcome to Academy Woods, 77 single family homes with a homeowner's association. No long hallways to navigate, elevators to ride or neighbors above and below. All the convenience of condo living in a detached home! Located on the former Ogden J. Armour Estate, the picturesque drive in to Academy Woods is so peaceful. Services provided each residence includes a comprehensive landscaping package: weekly cutting, edging, trimming and pruning, some weeding, bi-annual mulching and a spring and fall clean up. Snow removal after 2" to your garage and front door, gutter cleaning twice annually, painting of the exterior and maintenance and insurance for all the Academy Woods common areas. ONLY ONE Association Fee, no additional master association fee. Living in Academy Woods is not just a home, or neighborhood, it is a lifestyle that will free up some of your precious time. Even this professional photography is NOT capturing the essence of this home, only when you are in the Great room can you experience the sense of style and space this home offers. Walls of windows brings all the natural light in; this home is bright even on the dreariest days. Distinctive architectural features include vaulted and tray ceilings, two-story marble fireplace with gas starter and logs, a wall of cabinetry with lighted display for your memorable artifacts. Built-in dining room side board has lighting below creating an elegant mood when entertaining. Maple hardwood floors are in most rooms on the first floor and new carpeting on the second. All three full baths have been remodeled. Kitchen has an abundance of wood cabinetry, large deep drawers, display cabinets, pantry closet, custom planning desk, many new appliances, glass backsplash and tasteful Quartzite stone counters. First floor bedroom suite is complete with two walk-in closets and a remodeled bath I know you will appreciate. The seller said this major investment was SO WORTH IT! Another first-floor room has a wall of closets and a full bath adjacent offering so many possibilities. It is a perfect home office, library or guest suite with a large window and generous wall space or perhaps you need another first bedroom. 22X13 second floor room has a wall of built-in bookcases, closed lower cabinetry and built in desk. All closets are professionally organized and additional cabinet storage was added in the heated garage. Partial basement would finish beautifully with high ceilings. There is additional storage ready for all your treasures. Carrier gas forced air furnace with additional air filtering system and humidifier and central cooling and two A O Smith hot water tanks all new 2022. Whole house fan reduces the need for central air and can improve indoor air quality. In 2022 a new roof with CCA treated wood cedar shakes for longer life (an $84,000 investment) & large capacity 6" gutters were installed. New garage doors 2023. Whole house Guardian generator by Generac Power Systems. Automatic irrigation system to keep landscaping lush throughout the seasons. Academy Woods residents are fortunate to have direct access to the Middlefork Savanna, once part of a large glacial lake. The Middlefork Savanna provides safe harbor for endangered plant and wildlife species, uncommon birds, butterflies and other species and several environmentally sensitive wetlands. Enjoy 670 acres of walking trails, birding, bicycling, cross-country skiing and hiking.
$2,499,000
595 Crab Tree Lane Lake Forest, IL 60045
- Type:
- Single Family
- Sq.Ft.:
- 6,455
- Status:
- Active
- Beds:
- 5
- Lot size:
- 1.83 Acres
- Year built:
- 1923
- Baths:
- 6.00
- MLS#:
- 11986927
ADDITIONAL INFORMATION
Experience timeless elegance and modern convenience in this exquisite Tudor home designed by renowned architect Edwin Hill Clark. Nestled on 1.83 acres in East Lake Forest's prestigious location, one block from the lake, this residence offers unparalleled access to Sheridan School, Lake Forest High School, Market Square, the Train, and Lake Forest Beach. From the moment you step through the arch top entry door into the foyer, you're greeted by impeccable craftsmanship and classic charm. Entertain guests in the spacious formal living room with an elegant fireplace or unwind in the sunroom, bathed in natural light and perfect for relaxation. The main floor office boasts built-in bookshelves and a cozy window seat, while the eat-in kitchen with a butler's pantry seamlessly flows into the sunken family room, adorned with a beamed ceiling and fireplace. Retreat to the second level featuring five bedrooms, including the luxurious primary suite with a fireplace and deluxe marble bathroom. Additional highlights include a finished basement, detached 3 car garage, bluestone patio, and a sweeping circular drive. Embrace the epitome of luxury living in this meticulously designed Tudor home. There is a Landmark preservation easement on the home.
$3,895,000
343 N Ahwahnee Road Lake Forest, IL 60045
- Type:
- Single Family
- Sq.Ft.:
- 6,334
- Status:
- Active
- Beds:
- 5
- Lot size:
- 2.36 Acres
- Year built:
- 1980
- Baths:
- 7.00
- MLS#:
- 11988720
ADDITIONAL INFORMATION
Overlooking Onwentsia Golf Course, this beautifully updated 6,300+ SF brick home is situated on 2.36 private acres (this includes .69 acres the current home owners purchased from the neighbor for $600,000) with a swimming pool, high ceilings and designer finishes throughout! Fabulous floor plan with 5 en-suite bedrooms and 5.2 baths, a luxurious first floor primary suite, stunning library, great room and dining room. Other amenities of this lovely home include a 3-car heated garage with 2 new lifts and a detached 1-car garage providing parking for 6 cars. Beautiful gourmet kitchen with high-end appliances, lovely inset cabinetry, a large breakfast area, hardwood flooring, a gorgeous great room with built-ins and a fireplace with gas logs, a beautifully finished lower level with a recreation room, media room, bedroom, full bath, wine cellar, home gym area, storage, custom millwork, updated mechanicals, newer generator, a functioning greenhouse and more! Ideal location close to town, schools, parks, and train. Move right in and enjoy everything this spectacular home has to offer!
$1,150,000
1134 Winwood Drive Lake Forest, IL 60045
- Type:
- Single Family
- Sq.Ft.:
- 4,200
- Status:
- Active
- Beds:
- 5
- Lot size:
- 1.5 Acres
- Year built:
- 1961
- Baths:
- 4.00
- MLS#:
- 11984580
ADDITIONAL INFORMATION
DOWN A PRIVATE ROAD YOU FIND A BEAUTIFUL 5 BDRM BRICK COLONIAL ON A SPECTACULAR 1.5 ACRE WITH A SWIMMING POOL. THE CURRENT OWNERS HAVE REHABBED THIS ENTIRE HOME. THIS HOME HAS A WONDERFUL FLOW WITH SPACIOUS SUNFILLED ROOMS. SOME OF THE MANY FEATURES: GOURMET KITCHEN WITH HIGH END APPLIANCES, CUSTOM CABINETRY, LARGE BREAKFAST AREA WITH FANTASTIC VIEWS OF BACKYARD, HARDWOOD FLOORS, TWO FIREPLACES, SUNROOM, 1ST & 2ND FLOOR OFFICES, 3 CAR ATTACHED GARAGE & TONS OF STORAGE ALL MAKE THIS A RARE FIND!


© 2024 Midwest Real Estate Data LLC. All rights reserved. Listings courtesy of MRED MLS as distributed by MLS GRID, based on information submitted to the MLS GRID as of {{last updated}}.. All data is obtained from various sources and may not have been verified by broker or MLS GRID. Supplied Open House Information is subject to change without notice. All information should be independently reviewed and verified for accuracy. Properties may or may not be listed by the office/agent presenting the information. The Digital Millennium Copyright Act of 1998, 17 U.S.C. § 512 (the “DMCA”) provides recourse for copyright owners who believe that material appearing on the Internet infringes their rights under U.S. copyright law. If you believe in good faith that any content or material made available in connection with our website or services infringes your copyright, you (or your agent) may send us a notice requesting that the content or material be removed, or access to it blocked. Notices must be sent in writing by email to DMCAnotice@MLSGrid.com. The DMCA requires that your notice of alleged copyright infringement include the following information: (1) description of the copyrighted work that is the subject of claimed infringement; (2) description of the alleged infringing content and information sufficient to permit us to locate the content; (3) contact information for you, including your address, telephone number and email address; (4) a statement by you that you have a good faith belief that the content in the manner complained of is not authorized by the copyright owner, or its agent, or by the operation of any law; (5) a statement by you, signed under penalty of perjury, that the information in the notification is accurate and that you have the authority to enforce the copyrights that are claimed to be infringed; and (6) a physical or electronic signature of the copyright owner or a person authorized to act on the copyright owner’s behalf. Failure to include all of the above information may result in the delay of the processing of your complaint.
Lake Forest Real Estate
The median home value in Lake Forest, IL is $1,150,000. This is higher than the county median home value of $242,800. The national median home value is $219,700. The average price of homes sold in Lake Forest, IL is $1,150,000. Approximately 78.35% of Lake Forest homes are owned, compared to 12.04% rented, while 9.62% are vacant. Lake Forest real estate listings include condos, townhomes, and single family homes for sale. Commercial properties are also available. If you see a property you’re interested in, contact a Lake Forest real estate agent to arrange a tour today!
Lake Forest, Illinois has a population of 18,931. Lake Forest is more family-centric than the surrounding county with 38.99% of the households containing married families with children. The county average for households married with children is 38.63%.
The median household income in Lake Forest, Illinois is $169,122. The median household income for the surrounding county is $82,613 compared to the national median of $57,652. The median age of people living in Lake Forest is 47.8 years.
Lake Forest Weather
The average high temperature in July is 82.6 degrees, with an average low temperature in January of 15.9 degrees. The average rainfall is approximately 36.3 inches per year, with 33.4 inches of snow per year.
